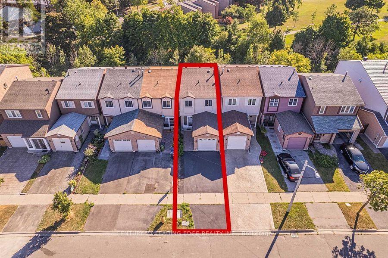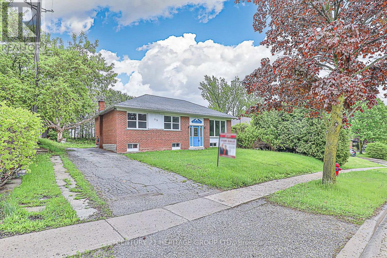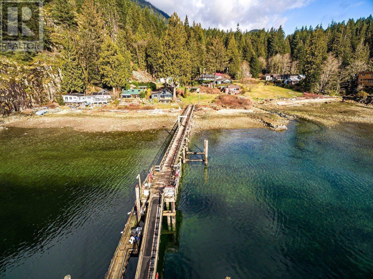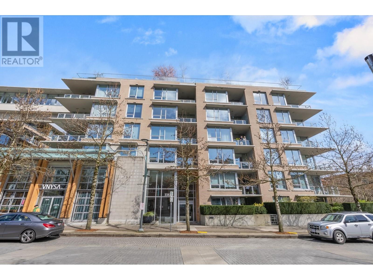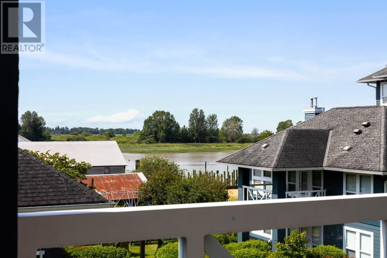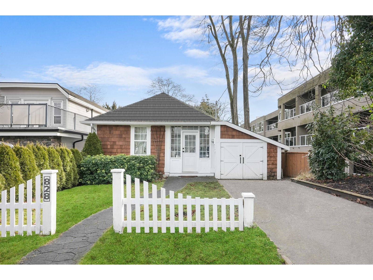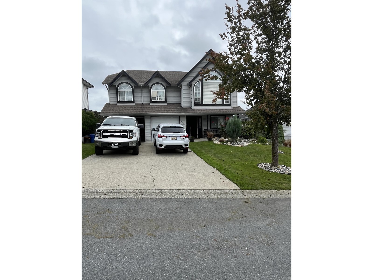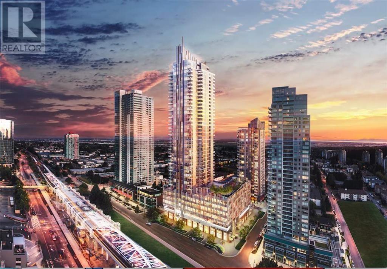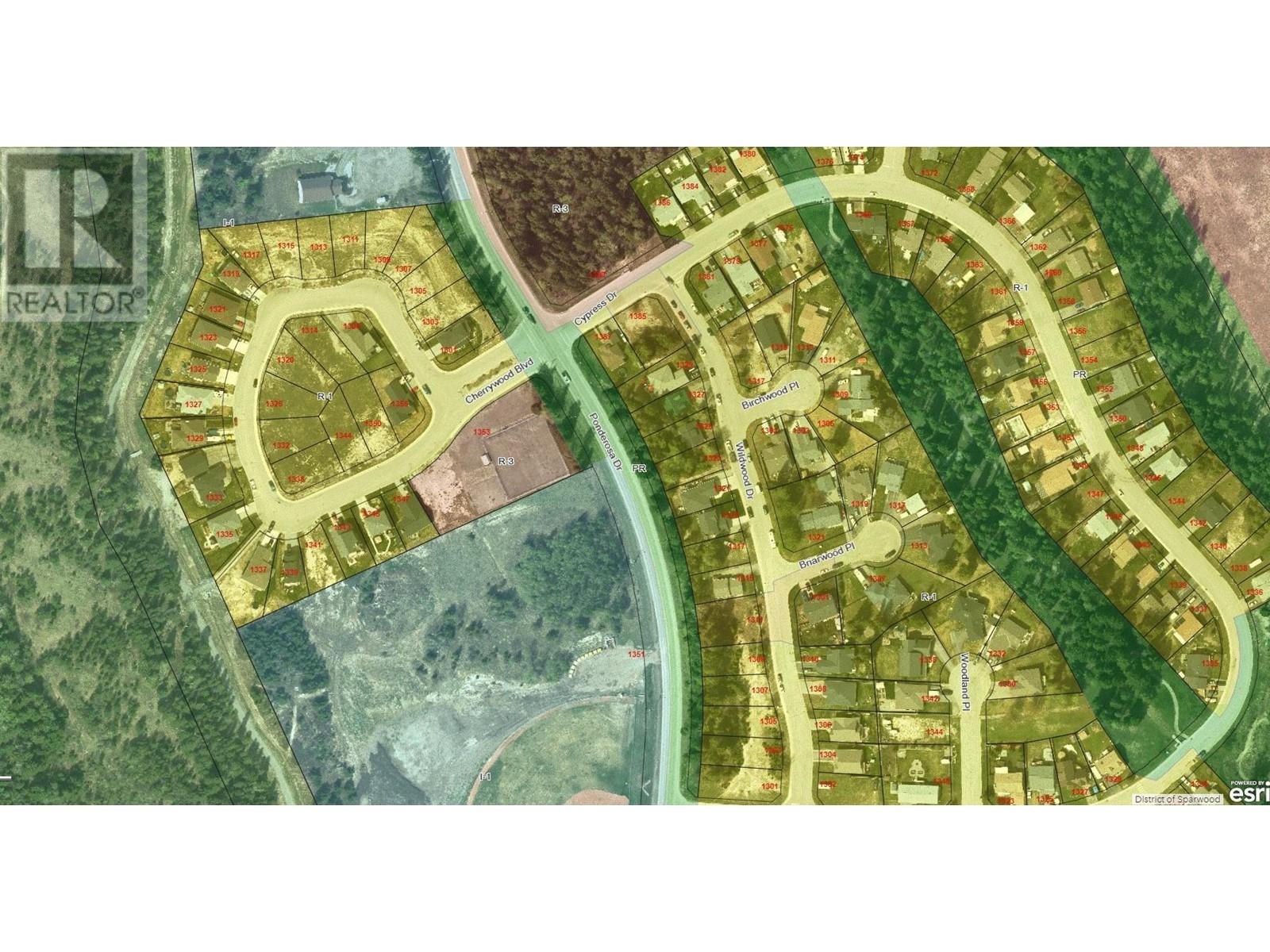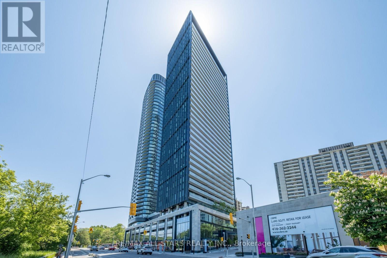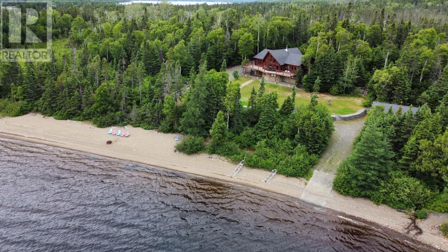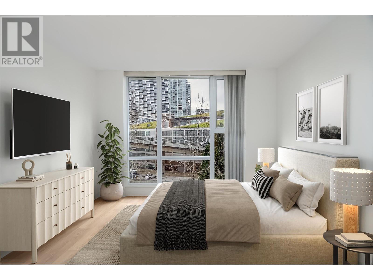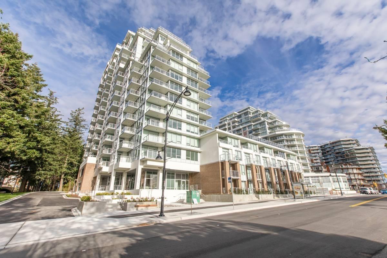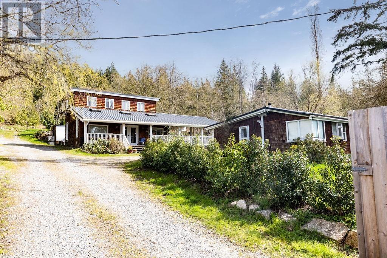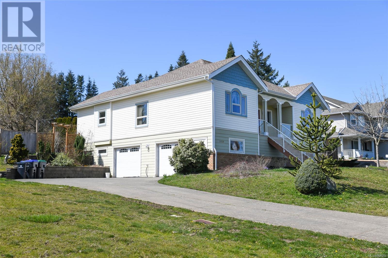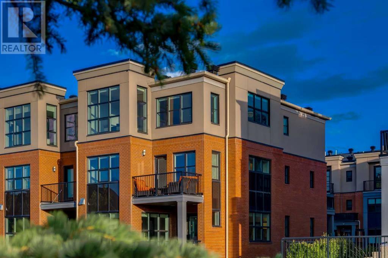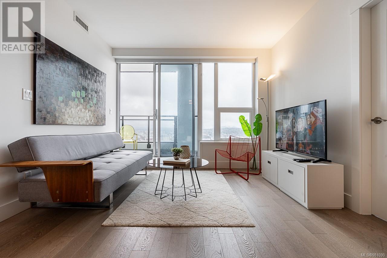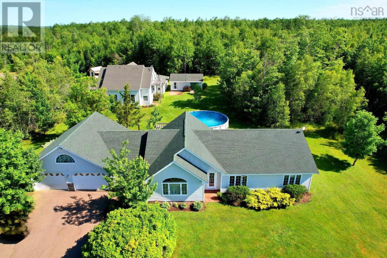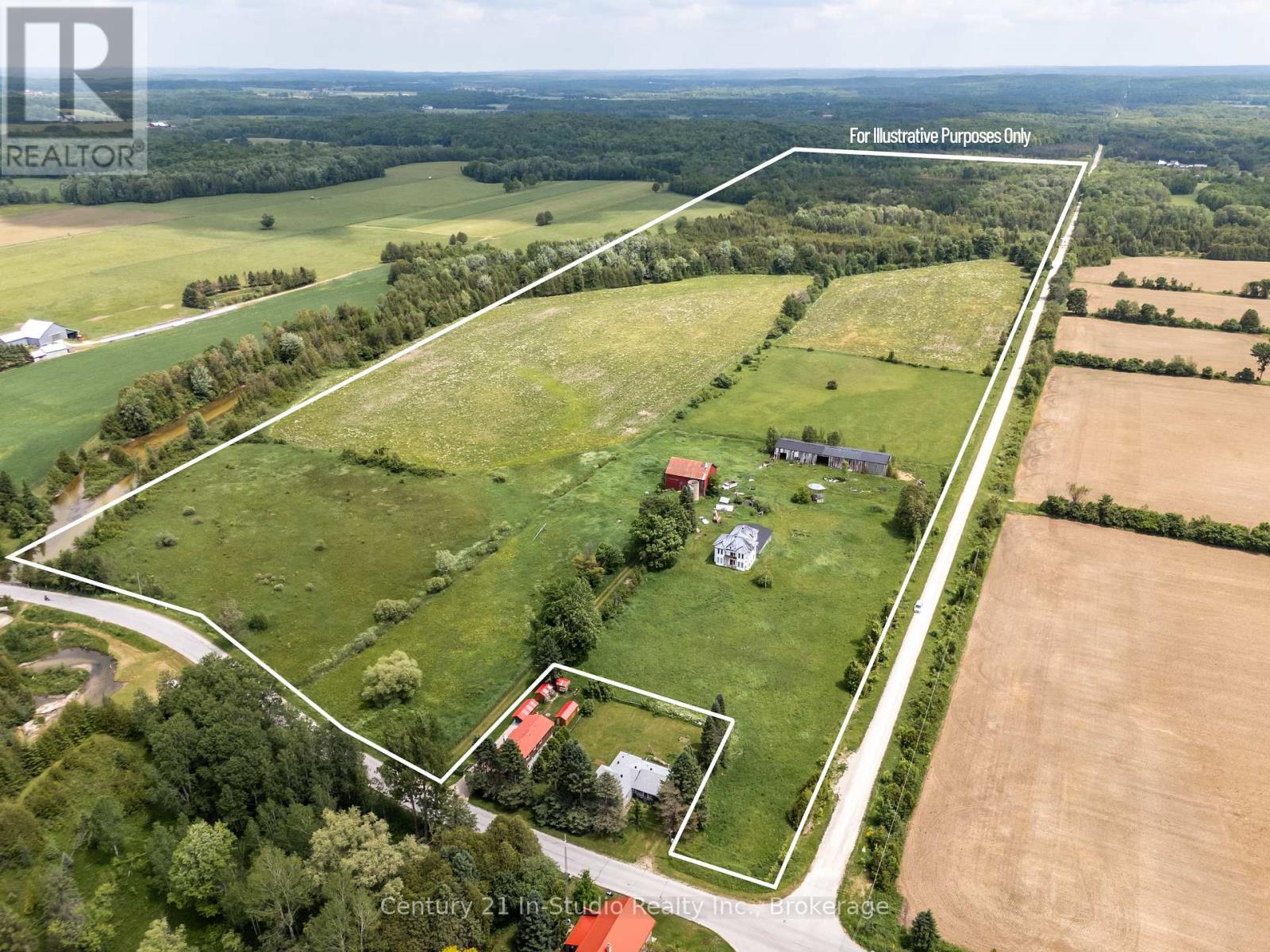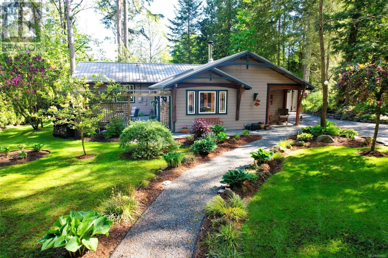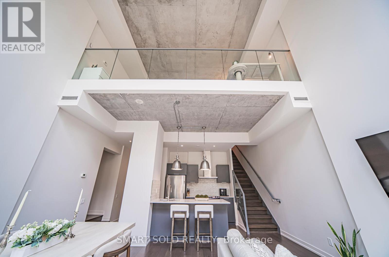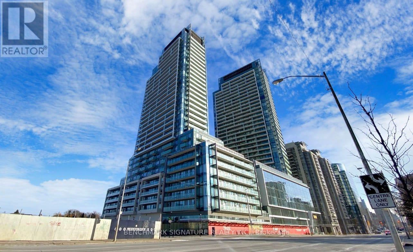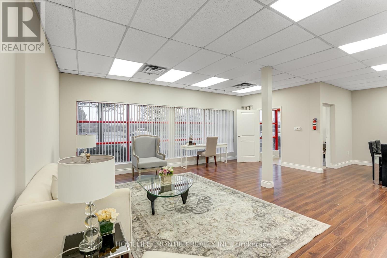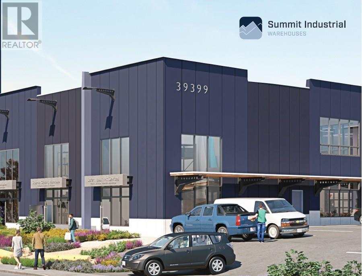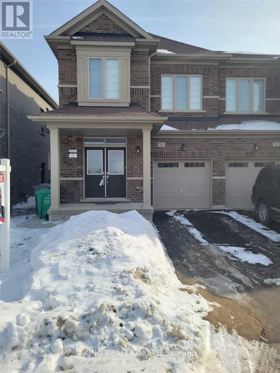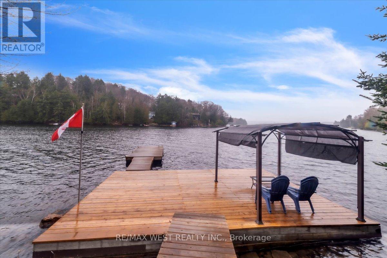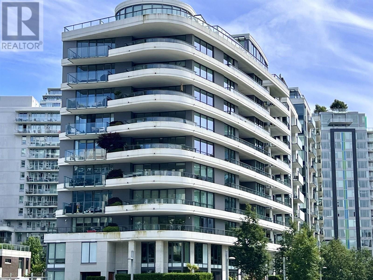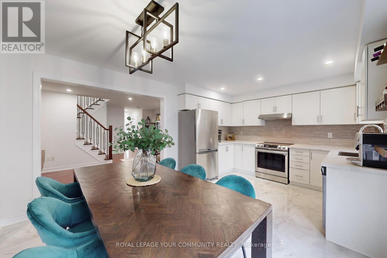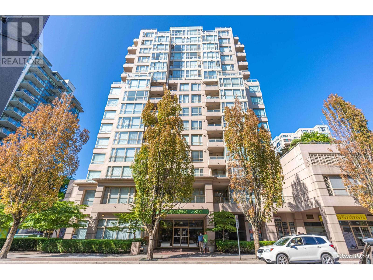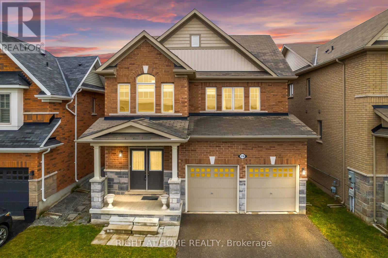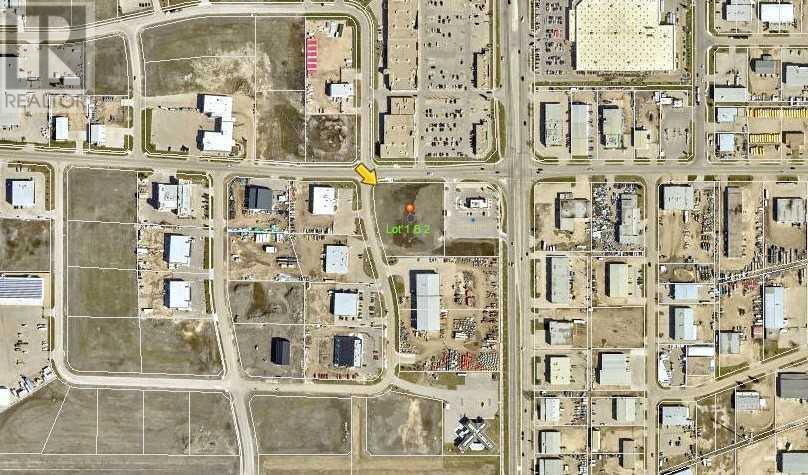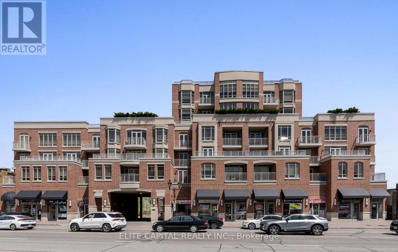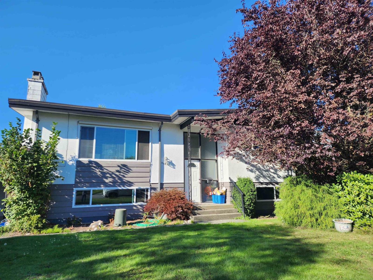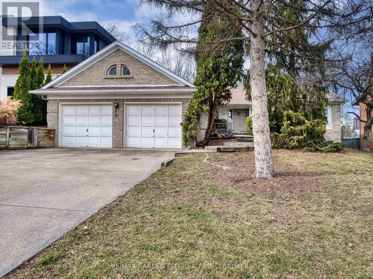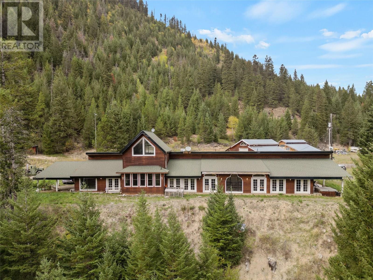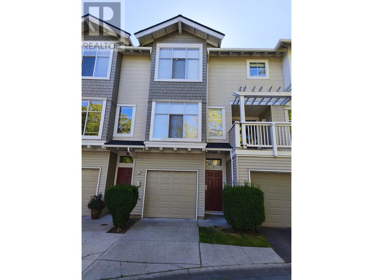18 Tambrook Drive
Toronto, Ontario
Welcome to 18 Tambrook Drive! Located in a highly sought-after neighbourhood, this beautiful detached home offers a rare combination of comfort, convenience, and natural beauty. Featuring a bright, spacious, and functional layout, the home backs onto a serene ravine with an unobstructed view and a finished walk-out basement. Hardwood flooring throughout the main and second floors. Modern kitchen with quartz countertops and stylish backsplash. Fully finished walk-out basement with an additional bedroom, 3-piece bath, and large recreation room - perfect for guests or extended family. Located in the Top-Ranking School District. Just steps to parks, schools, and supermarkets, and within minutes to Hwy 404 & 401. Walking distance to TTC, banks, library, and more. Move-in ready - this home is a must-see! ** This is a linked property.** (id:60626)
Century 21 Leading Edge Realty Inc.
53 Wilstead Drive
Newmarket, Ontario
Opportunity Knocks! Detached, Brick home on a premium 61 ft Lot, Desirable Central Newmarket Location, Built in 1955, Recent Renovations, Solid Hardwood Flooring 2024, New Kitchen 2024, Four New Appliances 2024 (never been used), Baths updated 2024, Walk to Davis Dr. and Shops, Large oversized heated (separate furnace 'as is') two car garage at rear was used as workshop 25 x 30 ft with 10 ft ceilings approx, tons of storage. Main floor three bdrms and three bdrms lower level, twofull bathrooms, two kitchens, 2 mail boxes for property, Laundry in Utility Room, all light fixtures and pot lights, Shingles (2022), Hot Water Tank (Owned), Tankless (not hooked up/Owned), Gas Furnace, Windows/Sliding glass door 2023, exterior hook up for BBQ natural gas, no central air, Property abuts educational institution, (public school) and abuts the Newmarket commercial plaza, close to parks and transportation (id:60626)
Century 21 Heritage Group Ltd.
6 Brighton Beach
North Vancouver, British Columbia
Amazing near new family home at 30 Acre Brighton Beach, Indian Arm! Enjoy fabulous ocean and mountain views from this one of a kind, very well built custom abode. Features include a gorgeous designer kitchen, cozy wood stove in living room, 3 full beds, 2 baths, hydro power, high speed internet, washer/dryer, good storage and all the modern conveniences you appreciate in a rural Waterfront Community. The 500 square feet covered deck offers further living space, overlooks the ocean- just a stones throw below. There is also plenty of covered space below the home and a hot tub is waiting for you to soak in at the end of the day underneath the stars. Indian Arm is one of Vancouvers best kept secrets. This water-access only community feels like living in a dream and offers a unique and serene living experience only 7 minutes from Deep Cove. Dreams can come true! (id:60626)
Babych Group Realty Vancouver Ltd.
304 3382 Wesbrook Mall
Vancouver, British Columbia
Beautiful move-in ready suite in the sought-after Tapestry building in the heart of UBC's Westbrook Village! On the market for the first time since the original owners. This spacious and bright unit is a must-see! Thoughtfully designed the home features a functional kitchen with premium Bosch appliances and a proper laundry room with built-in storage for added convenience. Enjoy year-round comfort with central AC and heat, and cozy up by the built-in electric fireplace on cooler evenings. The versatile den offers the perfect space for a quiet reading nook or a dedicated home office - tailored to your lifestyle. Every detail comes together to create a warm, functional, and elegant home woven into the fabric of Seasons Wesbrook Village Retirement Community. (id:60626)
Engel & Volkers Vancouver
105 Island Park Drive
Galiano Island, British Columbia
Waterfront Escape on Gossip Island. Just 5 minutes from Galiano, this NE-facing 3-bed/3-bath home on Gossip Island offers 98' of sandstone shoreline and panoramic Salish Sea views. Watch sunrises and summer sunsets from the expansive deck or cozy up by the soapstone Tulikivi fireplace during storm season. The 2,460 sq. ft. home features vaulted ceilings, skylights, heated concrete floors, granite and terra cotta finishes, a cook´s kitchen, and modern appliances. Multiple flex spaces provide two extra sleeping areas and a woodworker´s workshop. High-speed internet makes it ideal for full or part-time living. Also available with a 12´ aluminum Stabicraft boat, Bombardier ATV, a Honda generator and moorage at both Whaler Bay on Galiano and a designated slip at Gossip Island. (id:60626)
Hugh & Mckinnon Realty Ltd.
212 Alderlea Avenue
Hamilton, Ontario
Outstanding value with this beautiful home situated in a charming neighbourhood close to all amenities! Features include a spacious beautifully landscaped 49' x 114' lot, 4 car concrete driveway, double car garage with extra high ceilings for storage and inside entry to home, covered front porch, open concept main floor with view of the family room which access the outdoor living space, large eat-in kitchen with access to a deck convenient for the BBQ, beautiful exterior brick, 2 gas fireplaces, central air conditioning and central vacuum, 3+2 bedrooms with office alternatives, basement with quality finished rec room, a cold room and a large area for storage, energy efficient windows and doors, awesome backyard with interlock patio and walkways, a shed and even a pad for a hot tub, ideal to accommodate extended family living. This home must be seen to be fully appreciated for all that it has to offer. (id:60626)
RE/MAX Escarpment Realty Inc.
18 - 140 Long Branch Avenue
Toronto, Ontario
Welcome to 18 -140 Long Branch Avenue, An Exceptional, Rarely Offered, & Highly Sought-After North-East Corner Suite Offering 3 Bedrooms & 3 Bath, 1540 Sq. ft. Of Bright, Open-Concept Living Space. Enjoy Open Concept Main Level With 9' Flat Finished Ceilings With Abundant Natural Light All Day Long. Two Private Balconies, & A Private Rooftop Terrace, Perfect For Entertaining Or Relaxing With Panoramic Skyline Views, Including The Iconic CN Tower. This Home Boasts An Extra-Wide Main Floor With A Seamless Flow-Ideal For Gatherings & Everyday Living. Thoughtful Upgrades Throughout Surpass Builder Standards, Ensuring Comfort & Style At Every Turn. ( See Attached Feature Sheet For Upgrade Details ). Enjoy The Convenience Of Curb Cut Access For Easy Grocery Drop-Offs & A Peaceful, Construction-Free Setting. Located In The Vibrant Long Branch Community, You're Just Steps To The Streetcar, Go Station, Trendy Restaurants, Boutique Shops, Scenic Trails, & The Lakefront. The Area Is Also Fantastic For Children, With A Buzzing Playground & Daycare All Within Walking Distance. This Is Urban Living At Its Best - Don't Miss The Opportunity to Call This Exceptional Property Your Home! (id:60626)
RE/MAX Hallmark Alliance Realty
316 12931 Railway Avenue
Richmond, British Columbia
Welcome to BRITANNIA in Steveston! This bright, airy & beautifully updated south-west corner home showcases stunning water & sunset views over the serene garden courtyard. A spacious layout features 2 big bedrooms, 2 bathrooms, great in-suite storage & a generous, covered balcony to indulge in the fresh sea breeze. Enjoy a gourmet kitchen with quartz countertops, custom cabinetry & premium appliances. Oak hardwood floors flow through the main living areas, with newer carpets in both bedrooms. Additional features include radiant in-floor heating, custom closets, 2 secure parking, EV charging & a fitness room. Unbeatable location along the River Boardwalk - a short stroll to the restaurants & shops of Steveston Village & excellent schools. OPEN HOUSE SAT JULY 26TH 2-4 PM. (id:60626)
Stilhavn Real Estate Services
711 Bexhill Rd
Colwood, British Columbia
Investor Opportunity with Strong Cash Flow! Two rental units generate $5,000/month (Upper: $3,000; Lower: $2,000). Perched atop Triangle Mountain, this 5-bed, 3.5-bath home features two self-contained suites. The bright, spacious 3-bed upper unit boasts breathtaking water views, an open living/dining area, and two decks for entertaining. Private access through the backyard balcony ensures added privacy. The 2-bed lower suite offers ensuite bathrooms in each bedroom—perfect for roommates. Whether for rental income or multi-generational living, this property blends style, functionality, and investment appeal. (id:60626)
RE/MAX Generation
828 Kent Street
White Rock, British Columbia
East Beach Updated home, Walking distance to the beach, this is a very charming move in ready home. Only 1/2 a block away from the promenade. Roof within 7 years, Vinyl windows, new kitchen and appliances, bathroom has been all redone . hardwood floors in the main living areas, updated character arch ways and a Fireplace to enjoy. A separate Laundry room at the rear that opens up to a large covered deck area that is 14x11 and over looks the grassed rear yard and gardens. This lot also offers a great investment opportunity. Future Multi Fam potential. (id:60626)
RE/MAX Colonial Pacific Realty
8381 Casselman Crescent
Mission, British Columbia
VERY WELL MAINTAINED HOME OFFERING OVER 2700 SQ FT OF FAMILY FRIENDLY LIVING ON A 5339 SQ FT FULLY USABLE LOT. THE HOME FEATURES ARE MANY , UPPER FLOOR IS 1504 SQ FT, 3 BDRMS AND 2 FULL BATH, HUGH KITCHEN WITH ROWS OF CABINETS , ALL RMS ARE SPACIOUS LIVING RM, FAMILY RM AND AND ALL BEROOMS, 2 GAS FIREPLACES AND A LARGE 21' x10' DECK WITH A FANTASTIC VIEW OF MOUNT BAKER LEADING TO A FLAT AND FENCED BACKYARD,PERFECT FOR CHILDREN AND PETS. SUPER LOCATION UP THE STREET FROM HILLSIDE TRADITIONAL SCHOOL, WITH PARK, PLAYGROUND AND TENNIS COURT JUST STEPS AWAY.PERFECT HOME FOR A GROWING FAMILY. BONUS 1 BEDRM SUITE 60% FINISHED. OPEN TO OFFERS (id:60626)
Homelife Advantage Realty (Central Valley) Ltd.
1303 6398 Silver Avenue
Burnaby, British Columbia
Welcome to Suntower 2 by Belford Properties, ideally located in the heart of Metrotown-just a one-minute walk from Metrotown SkyTrain Station. This stunning 13th-floor unit features two bedrooms, two bathrooms, and a spacious den, all designed to offer comfortable and modern living with breathtaking panoramic views. Residents enjoy access to an array of world-class amenities, including an indoor swimming pool, hot tub, badminton court, golf simulator, fully equipped gym, stylish party room, hotel-style lobby with concierge service, and an on-site Montessori daycare. Situated just steps from shopping centers, restaurants, entertainment, and transit, this home provides the ultimate convenience in one of Burnaby´s most vibrant neighborhoods. The unit also includes 1 Parking 1 Storage. (id:60626)
RE/MAX City Realty
1950 Capistrano Drive Unit# 103
Kelowna, British Columbia
Welcome to this private oasis in the heart of the University District! This stunning four bedroom, three bathroom bright walk-out home offers the perfect blend of elegance, functionality, and nature. Designed with an open-concept layout, the home is filled with natural light pouring through expansive windows, highlighting the rich cherry hardwood floors and warm maple cabinetry. The chef-inspired kitchen features sleek quartz countertops, a large island perfect for gatherings, and high-end finishes throughout. Step outside onto the spacious deck or relax on the lower patio and take in breathtaking mountain and valley views. The private, beautifully landscaped yard is a true sanctuary. Gather around the rustic firepit and feel miles away from the city — even though you're right in the heart of it. Additional features include a durable tile roof, a partially suited lower level ideal for guests or extended family, and access to all the amenities of the desirable Casentino community. Don't miss this rare opportunity to live surrounded by nature, with the convenience of the University District just minutes away. (id:60626)
Sotheby's International Realty Canada
1353 Cherrywood Boulevard
Sparwood, British Columbia
Previously approved for a 20 unit, 3 storey ground-oriented townhouse development and has been endorsed by the District for a 39 unit apartment complex. (id:60626)
Coldwell Banker Executives Realty
2302 - 575 Bloor Street E
Toronto, Ontario
Hot Price Offering! Drastically Reduced! Compare!! Tridel's Luxury On Bloor Facing Rosedale Valley. This 3 Bedroom, 2 Bath Corner Unit Boasts Panoramic Views Of The City. The West-Facing Extended Sunlit Terrace. Unobstructed Views From Every Floor-To-Ceiling Window! Open Concept Kitchen With Quality Fixtures With Plenty Of Cabinetry. Upgraded Granite Dining Area And Breakfast Bar. It Boasts Luxury And Design In This Smart-High-Tech Home & Building. Balcony Walk/O's From Primary And Living Rooms. Walk-In Closet And Ensuite In Primary. Custom Blinds And High-End Finishes And Fixtures Throughout. This Amenity-Rich Bldg Provides Style And Convenience. A Skip Away From Yorkville, Conveniently Situated Between 2 Ttc Stations, Hwys, Restaurants, & Trails To Ensure Luxury & Effortless Comfort. Walk To Castle Frank & Sherbourne Subway Stations. **Tenant willing to stay till July 2026 @ $4650 per month** Great Tenants! Unbelievable Price!!! Amazing deal. Don't miss! Tenant can be assumed or terminate lease with 90 days notice. (id:60626)
RE/MAX All-Stars Realty Inc.
7497 Cottonwood Street
Mission, British Columbia
Don't judge a book by its cover, this home is truly spectacular inside. With no expense spared, the seller has completed first-class upgrades throughout, including a brand-new kitchen, updated bathrooms, new flooring, custom cabinets, and more. Features two road frontages and RV parking. This is not a drive-by, it's a must-see. Hurry before it's gone!!! (id:60626)
Top Producers Realty Ltd.
43 Pauls Lake Road
Badger, Newfoundland & Labrador
Escape to your own piece of paradise with this stunning custom log cottage/home situated on a double lakefront lot ( 2.38 acres ) with a sandy beach and all the amenities of lakefront living. Located in a quiet setting offering plenty of privacy, many mature trees, asphalt drive, beautifully landscaped front with custom retaining walls & brick walkways to access beach which has a slipway in place (sectional aluminum dock with cedar decking plus 2 sea doo docking stations included); wrap around deck along front, side & rear of cottage. Interior main floor consists of spacious foyer; laundry closet for convenience; primary bedroom with vaulted ceiling & 3 piece ensuite featuring a custom shower; open concept kitchen, dining & living area with vaulted ceilings & exposed beams; floor to ceiling custom double sided wood fireplace enhancing both the kitchen & living areas; living room has floor to ceiling windows to maximize the the breathtaking views overlooking Paul's Lake; Cherry wood custom cabinets with granite counters & stainless steel appliances in kitchen; 2 additional bedrooms with vaulted ceilings; full bath serving the additional bedrooms. Basement has a large recreation/games room; 4th bedroom for extra accommodation; full bathroom for convenience; family room for relaxation; storage area plus built-in garage 15'x21' for equipment storage. Home heated by a heat pump system for year-round comfort; sale to include most furnishings, including handcrafted beds & dining room set making it move-in ready for immediate enjoyment plus a Husqvarna remote lawn mower. This exceptional property offers not just a home, but a lifestyle where everyday feels like a retreat. Whether you're enjoying panoramic views from the comfort of your living room or entertaining guests on the expansive deck this lakefront home offers an exceptional living experience. Don't miss out on the opportunity to make this dream retreat yours! (id:60626)
Royal LePage Generation Realty
705 550 Pacific Street
Vancouver, British Columbia
Amazing two bedroom, two bathroom home located on the seventh floor at the Aqua at the Park by Concord Pacific. Step into this home to be greeted by huge floor-to-ceiling windows which let in an abundance of natural light. The kitchen features granite counter tops and brand new stainless steel appliances. The master bedroom is a great size, with his/her closet area which leads to the luxurious ensuite. Enjoy the great amenities that include concierge, gym, pool, squash court,and much more! Just steps from the Seawall, Yaletown, Beach district and blocks to the city's best shopping and finest dining . Comes with one parking and one storage. (id:60626)
Sutton Group - 1st West Realty
311 15165 Thrift Street
Surrey, British Columbia
Experience unparalleled luxury in this rare two-storey townhouse by Bosa Properties. Boasting two bedrooms, a den, and two bathrooms, this residence offers an exceptional living space with 180-degree panoramic views of Semiahmoo Bay. The modern kitchen features stone countertops and backsplash, and top-of-the-line Bosch appliances. Elegance is evident throughout with 2 private balconies, LED lighting, hardwood flooring, and in-floor heating in the bathrooms, all controlled by a NEST thermostat and complemented by air conditioning. Amenities include gym, lounge, lap-pool, hot tub, and a 15,000 sq ft rooftop terrace! You want to miss this one! (id:60626)
Royal LePage - Wolstencroft
2470 Sunshine Coast Highway
Roberts Creek, British Columbia
3.9 Acres & 2 homes under $1M! Perched at the top of the property, a prime building site offers ocean views-perfect for your dream home! This stunning 3.9-acre Roberts Creek estate features 480 ft of highway frontage and two charming homes. The bright 2-bed, 2-bath main home boasts skylights, picture windows, black cherry engineered hardwood, stainless appliances, new carpets, a wood-burning fireplace, clawfoot tub, and a 480 square ft covered sun deck. The cozy 2-bed, 1-bath cottage includes open-concept living, skylights, newer windows, laundry, and a workshop. Enjoy a peaceful, park-like setting with a private pond. Both homes have cedar siding, metal roofs, and a new septic system. Ideal for a home-based business, family retreat, B&B, or income property-move-in ready and full of potential! (id:60626)
RE/MAX City Realty
1039 Arrowsmith Ave
Courtenay, British Columbia
Spacious and move-in ready! This 3-bedroom, 2.5-bathroom home offers plenty of room with two living rooms and two family rooms—perfect for growing families or entertaining. Enjoy the bright eat-in kitchen with built-in appliances, stove, and oven with lots of countertop space. Step outside to a private, covered deck and fully fenced backyard—ideal for relaxing or hosting. The extra-large garage includes built-in storage, and a heat pump ensures year-round comfort. Located within walking distance to schools and parks. Quick possession possible—don’t miss this fantastic opportunity! (id:60626)
Royal LePage-Comox Valley (Cv)
202 Aspen Meadows Hill Sw
Calgary, Alberta
OPEN HOUSE SUNDAY JULY 27 FROM 2-4PM. Introducing an exceptional townhome in Aspen Estates situated in the BEST LOCATION in the entire development! Located at the west end of the development, this end unit has views of a beautiful park to the north west and has lovely views to the south of the courtyard. This spectacular townhome offers refined living with a beautifully designed interior and the convenience of private elevator access to all four floors. Fronting onto a European styled lush courtyard with a tranquil water feature, this property has a rare combination of luxury, privacy, and thoughtful design. Offering over 3,200 square feet of living space and three spacious bedrooms, each with access to its own full bathroom, it is ideal for families, professionals, or those seeking a premium lock-and-leave lifestyle. Enter through the oversized heated double attached garage or through the charming front entrance just off the courtyard, which evokes a timeless estate-style arrival for guests. The large front foyer opens to a south living room that features a fireplace and custom-built cabinetry. This room can also be used as an office, living room or area for a grand piano. As you pass by the living room area, you enter the designer kitchen boasting floor-to-ceiling rift oak-styled cabinetry, a statement granite island, and high end luxury appliances (Wolf professional gas range, paneled Sub-Zero refrigerator). The kitchen is open to the beautifully appointed family room and dining area. Step out to the covered balcony overlooking the park, perfect for an evening glass of wine or BBQ dinner. Upstairs, the primary suite features a large walk-in closet and a luxurious five-piece ensuite bathroom with a frameless glass shower and beautiful freestanding bathtub. The second bedroom also includes its own private ensuite. The top-floor “New York” styled loft is an exceptional space, offering over 1,050 square feet of entertaining and family relaxation space. It incl udes a third bedroom with a Juliet balcony, mountain views and a full bathroom. The lounging area features a TV viewing area, a games area, a walk-behind bar, a wall of windows overlooking the park, brick wall accents and a full mini-kitchen. Additional features include a large utility and storage room, multiple custom closets, an open-riser hardwood staircase, and high-end built-ins throughout. Every detail has been thoughtfully designed to reflect elevated modern living. This residence is located in prestigious Aspen Estates, just minutes from Aspen Landing’s shops and dining, top-rated private schools, and Westside Recreation Centre. It also offers convenient access to both downtown and the mountains. This is a rare opportunity to own one of the finest homes in the complex. Book your private showing today! Note: Furnishings curated largely through Restoration Hardware may be available for sale. (id:60626)
Coldwell Banker Mountain Central
10 William Adams Lane
Richmond Hill, Ontario
Elegant, Sun-Filled Townhome in Prestigious Rouge Woods! This beautifully upgraded,south-facing residence offers 2,377 sq.ft. of refined living space, ideally set back from the main road for peace and privacy. Soaring 9' ceilings on the main and second levels,complemented by a striking 10' tray ceiling in the primary bedroom, enhance the airy, open feel. Enjoy stylish laminate flooring throughout, and a chef-inspired kitchen featuring granite countertops, sleek backsplash, LED pot lights, a generous centre island, and premium stainless steel appliances perfect for both everyday living and sophisticated entertaining. The open-concept living and dining rooms offer an inviting ambiance, while the expansive primary suite boasts a walk-in closet and spa-like ensuite. The professionally finished basement includes a 3-pc bath and private garage access to the main floor ideal for creating a stylish in-law or guest suite with kitchen. Added conveniences include a third-floor laundry and rough-in for a second laundry in the basement. Recently painted in fresh, modern tones. Steps to Richmond Green Sports Centre, top-rated schools, Costco, Home Depot, GO Station, parks, and Hwy 404. A true blend of comfort, style, and versatility in a high-demand community! (id:60626)
Royal LePage Your Community Realty
396 Ontario Street
Grimsby, Ontario
If you are looking for a home that has a walk-out basement with a in-law suite , large lot 264 feet long and desirable location, then this is a home you are looking for. Across from the Forty Mile Creek, steps to the Marina, parks, ravine and short drive to downtown. Incredibly elevated lot provides a plenty of light, mature trees and and view of the ravine. The house had many upgrades throughout the years including new flooring , covered porch, window coverings, plenty of storage cabinets. Two separate driveways one for the main floor, and the second driveway for the side entrance is convenient and allows for a potential rental income. Over 2500 square feet finished living space, two full kitchens, with a fully finished basement suitable to many uses. Main floor living room and large kitchen features large balcony. (id:60626)
One Percent Realty Ltd.
1 8311 No. 2 Road
Richmond, British Columbia
Da Capo - Rarely Available Duplex-Style Townhouse. This 2-level duplex-style townhouse, built by a reputable Japanese developer, located in one of Richmond´s most convenient locations. Just minutes from Blundell Shopping Centre, transit, schools, parks, Richmond Olympic Oval, and more, with easy access to the Canada Line, Vancouver, and YVR. This home features a functional layout, cozy gas fireplace, open kitchen with granite countertops and stainless steel appliances. Upstairs, enjoy 3 spacious bedrooms plus a den (could be 4th bedroom). Includes a side-by-side double attached garage w/storage, can park 3 cars (on own driveway). School Catchment: J.N. Burnett Secondary. A fantastic opportunity-don´t miss out! (id:60626)
Royal Pacific Realty Corp.
2303 777 Herald St
Victoria, British Columbia
Welcome to Hudson Place One. Experience the perfect blend of convenience and modern elegance in this vibrant urban setting. This north-facing 2bed, 2bath residence features a spacious and private balcony with stunning views of Mount Douglas, the city skyline, and an eastward glimpse of the Upper Harbour. Open-concept kitchen is ideal for entertaining, boasting waterfall quartz countertops, a gas range, and a built-in wine rack. Enjoy resort-style amenities including a full-sized gym, yoga studio, saunas, guest suites, party and games room, and concierge service. The bedrooms are generously sized and thoughtfully separated for privacy. The primary ensuite features a double vanity and glass shower, while the second bathroom includes a relaxing soaker tub with a rain shower. Air conditioning is included for year-round comfort. Don’t miss your opportunity to live in one of Victoria’s premier buildings. Have a walk on our 3D tour and Book your showing today!” (id:60626)
Royal Pacific Realty Corp.
1042 Pleasant Valley Road
Pleasant Valley, Nova Scotia
This luxurious executive style bungalow is situated on 5 acres of beautiful landscaped property, offering peace and privacy.As you enter through the extravagant entrance, you are welcomed by double French doors that lead into a spacious openconcept kitchen and dining area, perfect for entertaining family and guests. The spacious living room features plenty ofnatural light through the large window. The cathedral ceilings add a touch of grandeur to the space, making it feel evenmore spacious and open. Whether your curling up with a good book or hosting a gathering, this living room is sure to be afavourite spot in the home. This home includes a luxurious five piece spa-like bathroom, laundry room, and a spaciousprimary bedroom with a walk-in closet along with two additional bedrooms with walk-in closets. The home also features anattached double car garage and a fully finished loft that can be used as an entertainment space or family room. Step outsideand discover a lovely outdoor patio, an above-ground pool, and shed for plenty of storage. Additionally, there is a largedetached double bay garage workshop with an office area, perfect for a home business, equipped with in-floor and oil-woodcombo heating separate, ample parking separate from the home and a huge loft that could be easily finished. Opportunitiesare endless (id:60626)
Keller Williams Select Realty (Truro)
135389 Concession 8 Road
Chatsworth, Ontario
99+ riverfront acres with plenty of opportunity in scenic Grey County! Located just 10 minutes from Chesley and 30 minutes to Owen Sound, this expansive 99.49-acre farm offers an exceptional opportunity to own a large parcel in the heart of Grey County. Approximately 40 tillable acres. Set within the Township of Chatsworth where rolling hills, meandering rivers, and natural beauty define the landscape. This rural property is perfect for those seeking privacy, recreation, or investment potential. Surrounded by the serenity of country life and only a short drive from amenities, this Chatsworth property is a rare chance to secure a sizeable piece of Grey County's stunning countryside. Please note: The house is condemned, and all outbuildings are being sold in as is, where is, with no representations or warranties made by the Seller. (id:60626)
Century 21 In-Studio Realty Inc.
1126 North Rd
Gabriola Island, British Columbia
Welcome to your peaceful island retreat at 1126 North Road, Gabriola Island. This elegant 2,650 sq ft rancher sits on a beautifully manicured 0.42-acre lot, offering privacy, style, and modern comfort. Inside, soaring ceilings, skylights, and an open-concept layout fill the space with natural light. The gourmet kitchen flows into a cozy living/dining area with a wood stove — perfect for gatherings. Enjoy an oversized family/rec room, dedicated office, cozy media room, and a spacious primary suite with ensuite. The attached garage offers extra storage or studio potential. Outside, the fully fenced yard features mature fruit trees, garden beds, a storage shed, and a wired bunkie. Located minutes from the ferry, shops, cafés, and parks — this is island living at its finest. Move-in ready and full of charm, this home is truly one-of-a-kind. Turn key elegance is at your fingertips. Measurments are approximate. Verify all measurements and data if important. (id:60626)
Real Broker
106 - 650 King Street W
Toronto, Ontario
Experience Sophisticated Urban Living In This Elegant And Luxurious 1209 Sq.Ft Loft At 650 King Street West, Ideally Located In The Heart Of Toronto's Coveted Fashion District. This Spacious Loft-Style Condo Features An Open-Concept Design With Soaring Approx. 20-Ft Concrete Ceilings And Floor-To-Ceiling Windows, Filling The Space With Natural Light. The Modern Kitchen Is A Chefs Dream, Complete With Sleek Countertops, Stainless Steel Appliances, And A Stylish Breakfast Bar Perfect For Both Daily Use And Entertaining. The Expansive Living And Dining Area Flows Seamlessly, Offering An Ideal Space For Relaxing Or Hosting Guests. The Main Floor Includes A Large Bedroom, And Convenient In-Suite Laundry. Upstairs, The Loft-Style Primary Bedroom Retreat Offers A Walk-In Closet, Luxurious 4pcs Ensuite Bath, And Ample Living Space. Enjoy Outdoor Living On Your Private Approx. 300 Sq.Ft. Terrace, Ideal For Dining, Entertaining, Or Unwinding. Premium Building Amenities Include A 24-Hour Concierge, Gym, And A Tranquil Inner Courtyard Green Space. Pet-Friendly Building. One Parking And One Locker Included. Steps To The King Streetcar, Future Ontario Line Stop, Top Restaurants, Cafes, Galleries, Shops, And Theatres. A Rare Opportunity To Own A Stunning Loft In One Of Toronto's Most Vibrant Neighbourhoods Don't Miss It! (id:60626)
Smart Sold Realty
S912 - 8 Olympic Garden Drive
Toronto, Ontario
Welcome to M2M Condos at Yonge & Finch! Bright and well-designed 2 Bedroom + Den corner unit featuring 2 full baths, including a spacious double-sink ensuite in the primary bedroom. Functional open-concept layout with a modern kitchen, integrated appliances, and a combined living and dining area. Den is ideal for a home office or extra space. Walk out to a massive 960 sq ft terrace perfect for entertaining or relaxing outdoors. Includes 1 parking and 1 locker. Enjoy top-notch amenities including a fitness centre, rooftop terrace, concierge, and more. Steps to Finch subway, restaurants, shops, parks, and schools. Great opportunity for end-users or investors in a thriving community. (id:60626)
Benchmark Signature Realty Inc.
7 - 5310 Finch Avenue E
Toronto, Ontario
Versatile Industrial Condo with Finished Office & Mezzanine. Beautifully maintained 2,360 sq. ft. industrial condo, featuring 1,843 sq ft of ground-floor space plus a 516 sq ft mezzanine. The front includes approx. 600 sq ft of professionally finished office space with laminate flooring and expansive wall-to-wall windows overlooking mature evergreens and manicured landscaping, Ideal for professional uses such as law, medical, dental, accounting or real estate. The office can be leased separately for additional income.The rear warehouse offers approx. 1,250 sq ft of open space with 17 feet clear ceilings, a ground-level shipping door (12' H x 10' W), and a separate man door. A 2-piece washroom connects the office and warehouse areas. Mezzanine provides extra storage or workspace. Existing shelving can stay or be removed. Clean, bright and move-in ready. Zoned for a wide range of permitted uses. (id:60626)
Homelife Frontier Realty Inc.
11 39449 Queens Way
Squamish, British Columbia
Swnmit Industrial Warehouses offers 37,053 sq. ft. of premium light industrial space across two state-of-the-art buildings, comprising 21 newly built strata units . This 1,789 sq. ft. unit is one of the best in the development, boasting prime frontage and maximum parking . Ready for immediate occupancy and in high demand-an exceptional opportunity to own and operate in the newest strata industrial project in the evolving Squamish Business Park at 39449 Queens Way (id:60626)
Team 3000 Realty Ltd.
15 Brent Stephens Way
Brampton, Ontario
Stunning 4-bedroom, 3-bathroom semi-detached home with 9ft ceilings on both main and second floors. Featuring large windows, a spacious master bedroom with walk-in closet and en-suite. Convenient second-floor laundry. Separate entrance to basement. Freshly painted with new flooring throughout. Close to all amenities. A must-see! (id:60626)
King Realty Inc.
1017 Rays Lane
Minden Hills, Ontario
Stunning Lakefront Viceroy Bungalow on Haliburtons Premier 5-Lake Chain - Welcome to this breathtaking 3-bedroom, 2-bathroom Viceroy bungalow offering 2,147 sq ft of beautifully renovated living space, perfectly positioned on a premium, unobstructed 150 ft lakefront lot. This home blends elegant design with the ultimate waterfront lifestyle in one of Haliburtons most coveted locations. Step inside and be captivated by the open-concept layout featuring soaring vaulted ceilings and expansive windows that frame panoramic lake views from all principal rooms. The heart of the home is a gourmet kitchen boasting quartz countertops, a large island, and a seamless flow into the formal dining room, which walks out to a lakeside deck perfect for entertaining or enjoying serene morning coffee. The Huge formal Livingroom overlooks the lake and is off the dining room - great for large family gatherings. Efficient Napoleon propane stove heats the entire house. The spacious great room is anchored by a Wood Burning Stove fireplace, creating a cozy, stylish space to relax, with another walkout to your outdoor oasis. The designer main bathroom off Master and main-floor laundry and 2nd full bath off 2nd foyer entrance, add both comfort and convenience. Outside, the professionally landscaped grounds feature lush perennial gardens, multiple decks, and a crib dock for direct water access. Driveway parks 5 cars. This rare offering sits directly on the Haliburton 5-lake chain, providing over 30 miles of pristine boating and adventure. Two marinas are conveniently nearby, along with local stores and quick highway access via a private laneway. Wake up each morning to stunning easterly lake views and the soothing call of loons. This property truly embodies tranquil lakeside living with refined style. (id:60626)
RE/MAX West Realty Inc.
407 1678 Pullman Porter Street
Vancouver, British Columbia
NAVIO - North Tower at False Creek South & Olympic Village. This luxurious residence offers a 2 bedrooms + 2 bathrooms + flex room + a generous outdoor balcony. Excellent Open concept & functional floor plan with beautiful high end finishings & wide plank engineered floor, over height ceiling with Air Cond. Contemporary cabinetry with Bosch appliances package, quartz countertops with matching back splashes. Elegant stone tiled bathrooms. Flex room perfect for storage/den. Amenities include Gym, rooftop private lounge & garden, bike storage, concierge service. Most desirable neighborhood with just steps to Seawall, parks, community center, Urban Fare, Best restaurants & cafes, Art theatre, transit & much more. Don't miss this opportunity to enjoy the luxurious living at its Best! (id:60626)
Royal Pacific Realty Corp.
52 Four Seasons Crescent
East Gwillimbury, Ontario
Don't miss this beautifully upgraded, move-in-ready semi-detached home! Perfectly located in a quiet, Sought-after Community, this Home is within walking distance to plazas, Costco, Shops, Restaurants, Parks, Trails, Public Transit, Cineplex, Upper Canada Mall, Top-rated schools, and more. Recently Renovated property features an Open-Concept Layout with a tastefully Upgraded Kitchen boasting Quartz countertops, a Modern backsplash, Pot lights, Zebra blinds, and Sleek Porcelain tile flooring. The Front Entry has been enhanced with a New High-End steel door, while the main living area offers an Upgraded powder room, elegant Hardwood floors, Smooth ceilings on the main floor, and a Custom modern Staircase. Upstairs, the sun-filled, Generously Sized Bedrooms provide comfort and space. The Primary bedroom includes a Stylishly Renovated ensuite and a Spacious Walk-in closet. The Laundry Room is located on the Second floor for added convenience. The Professionally Finished basement features High Ceilings and offers Additional Living space for recreation, work, or guests. Outside, the Extended Driveway adds everyday convenience, and the Backyard features Interlock Stonework Perfect for Entertaining or Relaxing in an easy-care outdoor space. (id:60626)
Royal LePage Your Community Realty
1401 8171 Saba Road
Richmond, British Columbia
3 bedroom one level Sub-Penthouse in the 'Evergreens', concrete high-rise. Prime & convenient location in the center of Richmond. Unobstructed 270 degree panoramic mountains & city view facing North, west and East. Excellent layout. 3 bdrm & 2 baths + storage + 2 balconies, big laundry room. Walk distance to everywhere including Public Market, Richmond Center, transits, sky-train station, banks, numerous restaurants & shops. Bright, spacious, cool & quiet. Tenants occupy, 48 hours notice in advance. Elementary: Cook Elementary ; Secondary: MacNeill Secondary (id:60626)
Coldwell Banker Prestige Realty
57 Parkview Drive
Thames Centre, Ontario
Your Castle Awaits in the Charming Township of Dorchester! This breathtaking 5-bedroom, 4-bathroom residence offers 6-car parking and sits proudly on a beautifully landscaped premium lot your private oasis in the heart of Thames Centre. With over $200,000 in high-quality, state-of-the art upgrades, this turnkey masterpiece is truly move-in ready. Whether you're looking for a multigenerational layout or a perfect two-family setup, this home offers space, functionality, and luxury in equal measure. Every inch reflects pride of ownership, and what you see is exactly what you get no surprises, just stunning features and finishes throughout (id:60626)
Royal LePage Terrequity Realty
6 7238 18th Avenue
Burnaby, British Columbia
beautifully maintained and warmly inviting 3-bedroom + large den (10'6 x 8'7) townhouse, perfectly suited for a growing family. Nestled in the desirable Burnaby East area, this spacious home offers peaceful living with urban convenience. The top-floor primary bedroom features a private balcony with newly updated flooring and expansive open views. Each bedroom includes a large ensuite-style closet, providing ample storage space. Enjoy the privacy of a fully fenced yard with a recently replaced fence. The interior is filled with natural sunlight, creating a bright and cheerful atmosphere throughout the home. Short distance to Highgate Village, SkyTrain, recreational centre, parks, and more. A must see opportunity! (id:60626)
Lehomes Realty Premier
318 Concession 3 Road
Niagara-On-The-Lake, Ontario
LIKE NEW, PREMIUM UPGRADES, PREMIUM LOT! Situated in the serene community of St. Davids, just minutes from picturesque downtown Niagara-on-the-Lake, this stunning all-brick home offers the perfect blend of luxury, comfort, and convenience. Set on a premium lot with premium upgrades fronting onto scenic vineyards, it provides a peaceful, country-like feel while being close to top wineries, trails, & restaurants. This home has been rarely lived in (like new!). Inside, the gourmet kitchen is a true showpiece, featuring updated cabinetry and an open-concept design that flows seamlessly into the spacious great roomperfect for entertaining. Updated hard surface floors throughout both levels. Upstairs, the primary suite offers a private retreat with a luxurious ensuite, complete with double sinks, a separate shower, and a relaxing soaker tub. Two additional generously sized bedrooms overlook the vineyards along with an updated 4 pc bathroom, featuring modern tile and a new vanity. A convenient second-floor laundry room adds to the homes thoughtful layout. With many upgrades, including contemporary finishes and strip lighting in all bathrooms and powder rooms, this meticulously maintained home is truly move-in ready. Experience the best of wine country living with golf courses, wineries, and everyday amenities just minutes away! (id:60626)
Right At Home Realty
11609 97 Avenue
Grande Prairie, Alberta
Excellent City Commercial Zoned lot (CA Arterial commercial) in Centre West Business Park. This lot is right beside the Wendy's franchise right by Costco and directly across from Winners strip mall. It is an excellent sized lot with tons of visibility and potential exposure for your business. The lot is 2.26 acres in size and is currently assessed above the asking list price. Excellent access and roadways surrounding this lot as well. Signage on the property. (id:60626)
Century 21 Grande Prairie Realty Inc.
115 - 10101 Yonge Street
Richmond Hill, Ontario
Introducing The Renaissance of Richmond Hill, an upscale boutique condominium built by Tridel. This stunning 2-bedroom, 2-bathroom residence offers 1,465 sq ft of well-designed living space, highlighted by 10-foot ceilings and a serene view overlooking a quiet interior street. Enjoy a gourmet kitchen complete with built-in appliances and a custom-designed range hood. This Unit also features a long gallery wall, perfect for showcasing photos and artwork. Prime location, minutes from Richmond Hill GO Station, Hillcrest Mall, T&T Supermarket, Walmart, local parks, public libraries, and Mackenzie Health Hospital. (id:60626)
Elite Capital Realty Inc.
46075 Avalon Avenue, Fairfield Island
Chilliwack, British Columbia
Make this Fairfield Island Home Yours today! Nicely renovated 2 bedrooms basement with separate entrance for mortgage helper, Bright 2 bedrooms up functional open layout living dining with vaulted ceiling, gas fireplace. Large balcony exterior back, massive green space backyard. Double Garage, open parking and street parking. (id:60626)
Jovi Realty Inc.
61 Tremont Drive
St. Catharines, Ontario
Nestled in one of Niagaras most desirable neighborhoods, surrounded by multi-million-dollar homes, this rare find on a 70 ft x 197.3 ft lot offers the perfect blend of country tranquility and city convenience. With the Bruce Trail in your backyard and the Pen Centre just a 5-minute walk away, this sprawling bungalow boasts nearly 3,000 sq. ft. of living space. The great room features a gas fireplace, large windows with panoramic views, and the spacious kitchen includes a skylight, ample cabinetry, and a back staircase leading to the lower level. The main floor offers a powder room for guests and a master bedroom with a walk-in closet with built-ins, extra mirrored closets, and a bay window. There are 4 bedrooms in total. The lower level boasts a full walk-out, a 32 x 28 ft. family room, two additional bedrooms, a 4-piece bathroom, and ample storage and utility space. In the under-grade portion, two of the bedrooms and one bathroom are above ground, and there are two stairways leading to the lower level. This walkout basement features two separate entrances, surrounded by mature trees and extensive landscaping, with interlock walkways providing easy access. The home includes a double garage (23.11 x 22.4 ft.) and a concrete driveway with parking for 4 cars. (id:60626)
RE/MAX Garden City Explore Realty
2650 Summers Creek Road
Princeton, British Columbia
Rare 160-Acre Estate Near Missezula Lake! Discover unparalleled tranquility and breathtaking views with this custom-built 4,418 sq ft ranch-style home, perfectly situated on 160 acres of land near Missezula Lake. This property is ideal for nature lovers and those seeking a peaceful retreat. The large workshop/barn provides ample space for hobbies, storage, or potential business ventures. This versatile area is perfect for DIY enthusiasts or anyone needing extra room to create. Enjoy the ultimate privacy and access to nature with direct backing onto Crown land. Explore hiking trails, wildlife, and outdoor activities right from your backyard. This is a rare opportunity to own a slice of paradise with endless possibilities. Whether you’re looking for a peaceful family home, a weekend getaway, or a working estate, this property has it all. Don’t miss your chance to experience the beauty and serenity of rural living near Missezula Lake! (id:60626)
Canada Flex Realty Group
Landquest Realty Corporation
9000 Seymour Arm Main Fsr Unit# 12 & 13
Seymour Arm, British Columbia
Escape to tranquility in this stunning A-frame cabin, nestled on the shores of Shuswap Lake in the quiet community of Seymour Arm. Built in 2009, this 4 bedroom, 2 bathroom off-grid retreat offers the perfect blend of rustic charm with all the modern amenities you expect. Step into the bright & open main living area, where a wall of windows invites natural light & offers breathtaking views of the lake. The living room features a cozy wood stove, perfect for relaxing evenings. The fully equipped kitchen boasts a large island ideal for meal prep & entertaining. The main floor extends onto an expansive deck, perfect for outdoor dining, lounging, or enjoying the peaceful surroundings. The well-treed 0.86-acre double lot ensures privacy, creating a secluded haven. The loft adds extra living space, featuring the primary bedroom with 2 piece ensuite. While the full basement provides ample room for storage & guests with 2 more bedrooms & rec room. The property includes a detached 24’ x 20’ garage with 3-piece bathroom perfect for boat storage, 16' x 12' storage shed, & 13’ x 8’ bunkhouse, offering plenty of room for all your guests & outdoor gear. Enjoy direct access to the lake with your own dock & 2 buoys, making it easy to indulge in water activities. The property is a 2/45 undivided interest in the Dasnier Bay Land Owners Association, with an annual fee of $1500. Experience the ultimate waterfront lifestyle in this idyllic A-frame cabin, where every day feels like a getaway. (id:60626)
RE/MAX Shuswap Realty
2 6588 Barnard Drive
Richmond, British Columbia
Camberley by famous developer Polygon. Well maintained and excellent floor plan. Two bdrms up and one flex/bdrm down. Modern luxurious design with granite countertop and stainless steel appliances. Bright and spacious through out. Unit has private access direct to the street. Amenities include club house, gym, outdoor pool. Steps away from shopping centre and transit. It is a gem in Terra Nova. School catchment - Spul'u' Elementary and Burnett Secondary. Call for your private viewing. Open house 26-27 July Sat-Sun 2-4pm. (id:60626)
Royal Pacific Realty (Kingsway) Ltd.

