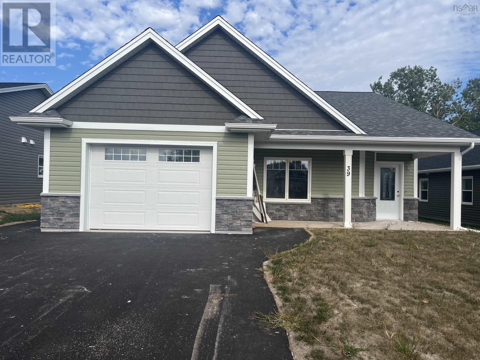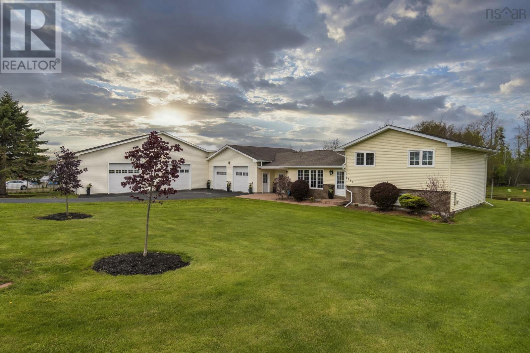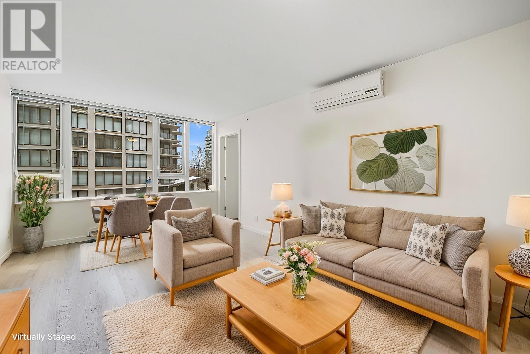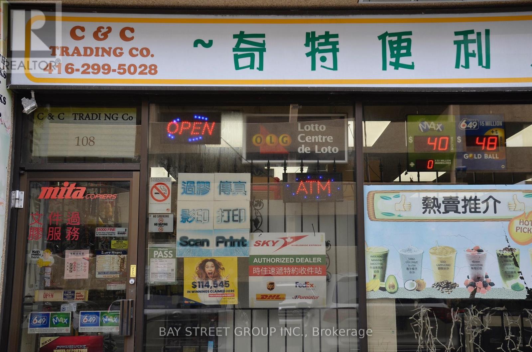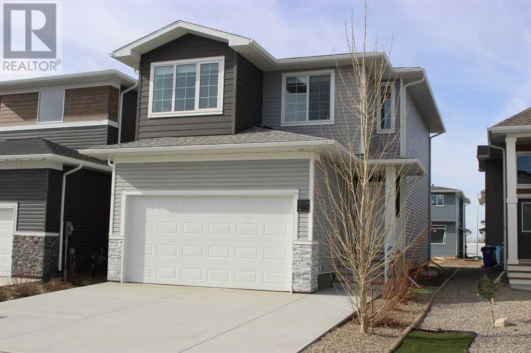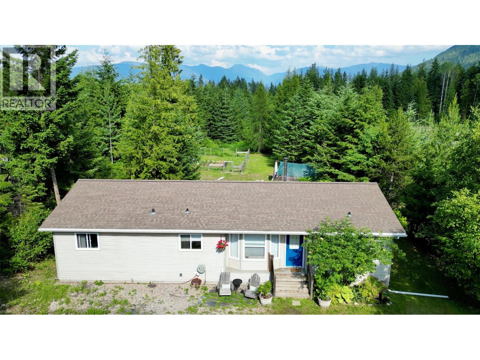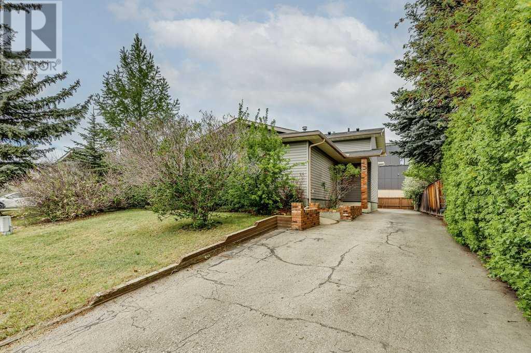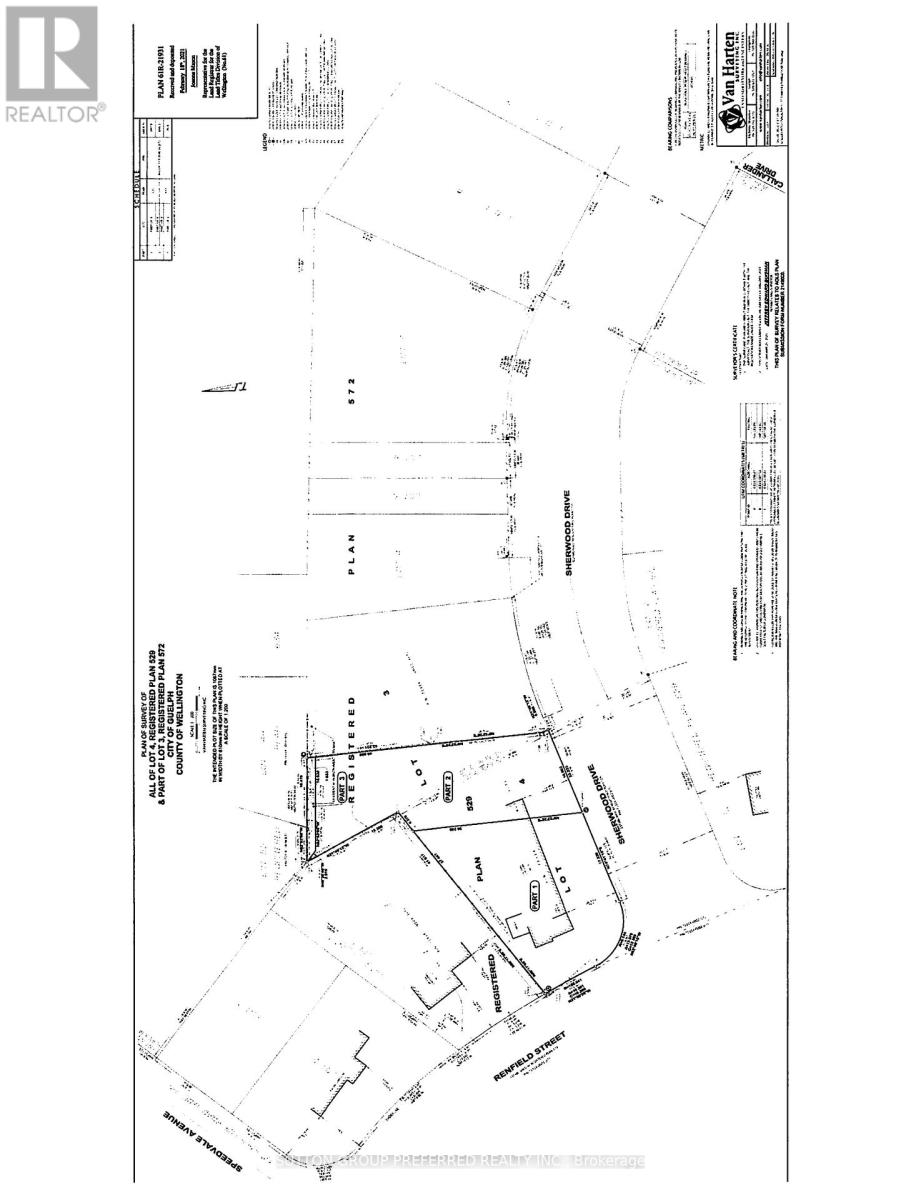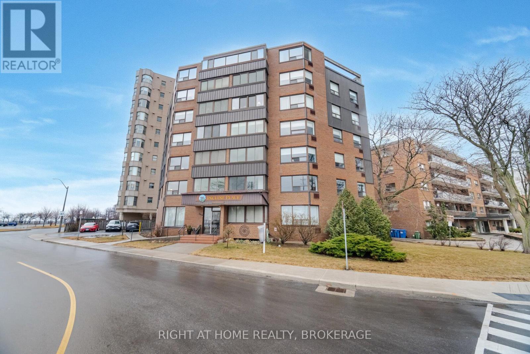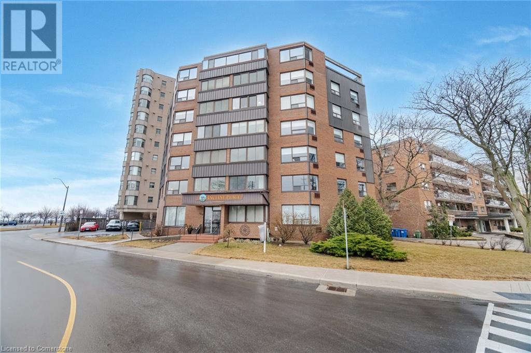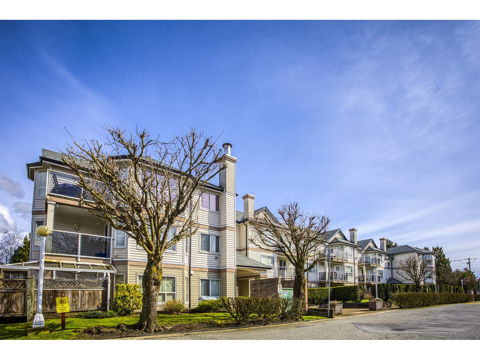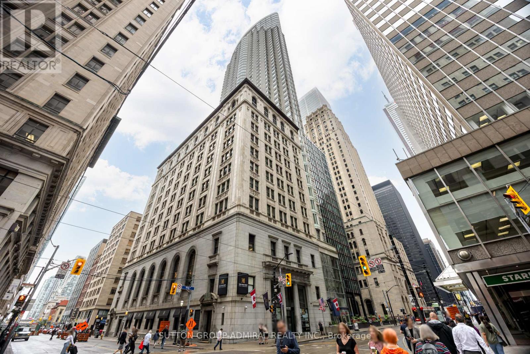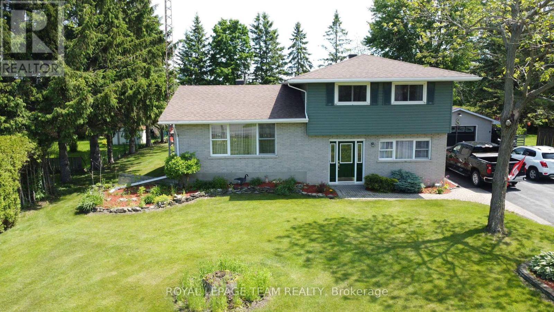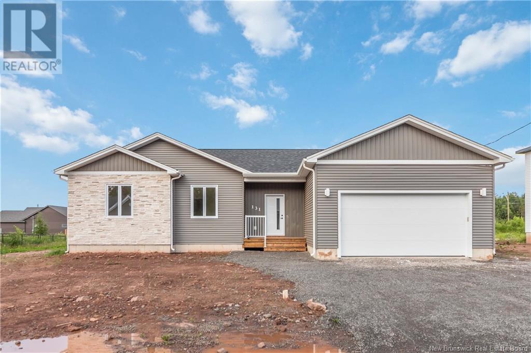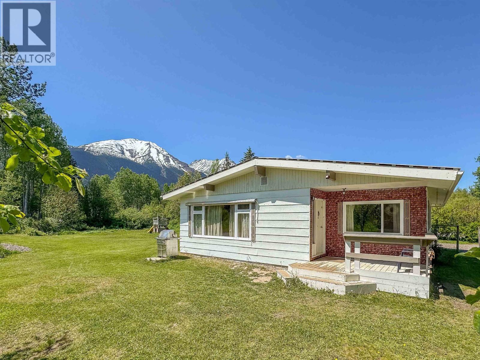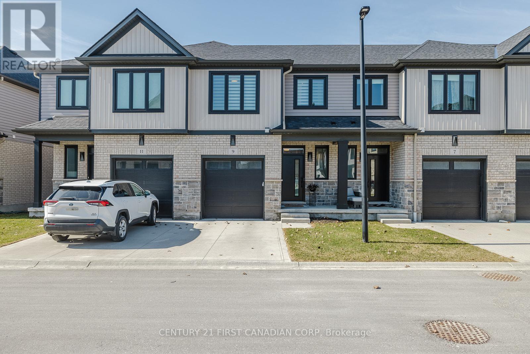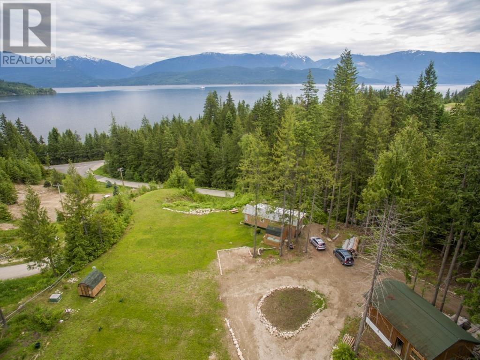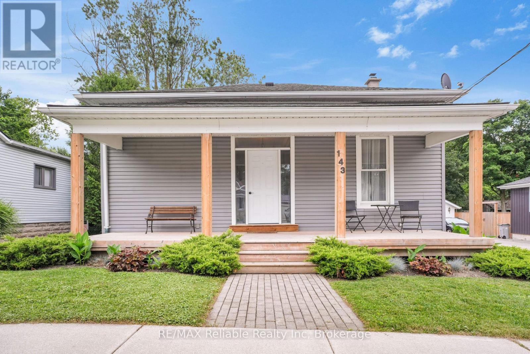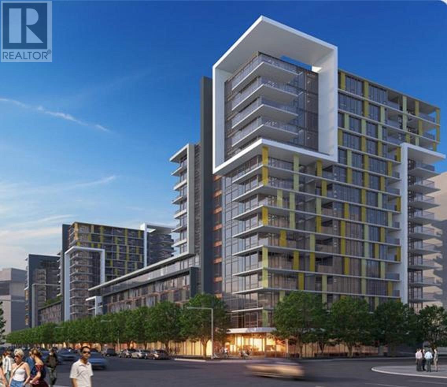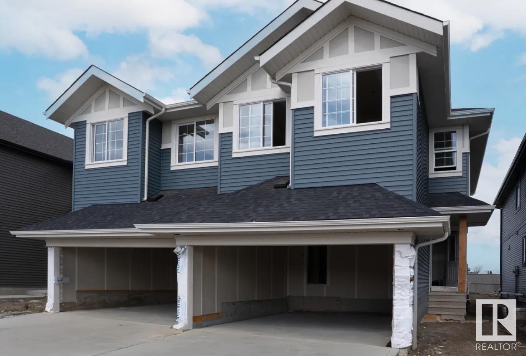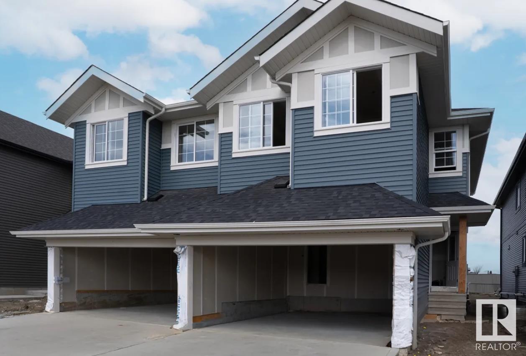Lot # 433 39 Covey Drive
North Kentville, Nova Scotia
Welcome to Covey Drive! This quiet community has been designed with retirees and busy professionals in mind. These low maintenance homes offer great curb appeal, boasting vinyl cedar style shakes, stone accents, a covered front entry and a covered back deck. The attached garage is wired & heated, offering access to the utility room and the home. Contained within the 1336 sf, youll find a functional layout. The main living area boasts an open concept. The kitchen is complete with a centre island and pantry. The dining and living area boasts a tray ceiling. The heat pump is located in the dining/living area and allows for efficient heating and cooling. You can also access the covered deck via patio doors from this area. Imagine yourself enjoying a peaceful morning coffee or a quiet evening with friends here. The Primary Suite boasts an ensuite bath and a walk-in closet. The laundry room is conveniently located. The separation of the bedrooms allows for privacy. The den could be used as a home office. Quality finishes are found throughout this brand new one level home. Lots of closet/storage space. The lawn will be landscaped and driveway will be paved prior to closing. You can enjoy the benefits of Municipal Water and sewer and lower costs of County Taxes. Just a short walk takes you to sidewalks where you can enjoy a leisurely stroll. Located within minutes to all amenities, including dining, theatre, local wineries, shopping, University and Hwy # 101 access. Appliance packages are available at an additional cost. (id:60626)
Royal LePage Atlantic (New Minas)
770 Jacksonville Road N
Georgina, Ontario
EXELENTE LOCATION! Investors And/Or Builders! 2 Bedroom Home On A Large Lot (50X150 Ft) Fully Fenced, At The End Of No Exit Street. Located In The Desirable Neighborhood Of Willow Beach Lakeside Community At South Shores Of Lake Simcoe. Steps To Sandy Beaches, Park, Marina & Golf Courses. All Town Services In The House, Fast Growing Community, Only 45 Min To Toronto. The House Is Tenanted And The Tenant Is Willing To Stay! (id:60626)
Right At Home Realty
2008 Notch Hill Road
Sorrento, British Columbia
This little 12.41 acre Farm on 2 titles and 100% in the ALR, is brimming with potential! It has been farmed in the past & is located between two working farms in the fertile East-West facing Notch Hill Valley. However, it has been tenanted for many years & both buildings & property have not been maintained to the standards the owner would have liked to see. Now it needs someone with vision to restore it to its ""former glory"". There are 2 wells & 2 ponds on the larger 7.76 acre piece of property which is also home to the residence & outbuildings & has road access. The second 4.65 acre parcel has Broderick Creek running through it & backs onto the main CPKC railway line with no road access. The home on Parcel 1 is a manufactured home on a skim-coated crawl space. It has additions providing a carport, a raised deck, a front entrance, & a back mud-room. The entire structure is sided with wood. Electrical was updated, new panel installed, & Silver Label issued in October 2024. Outbuildings include a Pumphouse (with 30 amp subpanel to run pressure tank & pump for the well that serves the house), several chicken coops, an original log shed, & a large shed with concrete ""root cellar"" beneath it. This shed has an electrical panel which is currently not hooked up. There is some fencing in various states of repair. Neighbours state that in the past, the property has been home to both sheep, and in the paddock closest to the road, ponies. Now, it awaits your ideas and inspiration. (id:60626)
Fair Realty (Sorrento)
106 - 250 John Garland Boulevard
Toronto, Ontario
Welcome To This Beautiful 3-Bedroom, 2-Bathroom Corner Unit Townhouse Where Comfort Meets Convenience. Boasting A Bright, Open Layout And A Fully Finished Basement, This Home Offers Plenty Of Versatile Living Space, Perfect For Growing Families Or First-time Buyers. Ideally Situated Just Steps From Public Transit, Grocery Stores, Schools, Places Of Worship, And The Vibrant Humber College Campus. The Newly Completed Finch West LRT Line Is Also Within Walking Distance, Providing Effortless Access Across The City. Whether You're Looking For A Smart Investment Or A Place To Call Home, This Property Has The Potential To Grow With Your Lifestyle. Don't Miss Out On This Incredible Opportunity To Own In A Well-connected, Family-Friendly Neighborhood! Extras: Includes All Existing Appliances. Gas Stove, Fridge, Dishwasher, Washer, And Dryer. (id:60626)
International Realty Firm
2003 Highway 6
River John, Nova Scotia
Experience Coastal Living with Luxury and Space 2003 Highway 6, River John Nestled along the picturesque Sunrise Trail in the charming village of River John, this beautifully designed single-family home blends comfort, style, and function just five minutes from the warm, sandy beaches of the Northumberland Strait. Boasting 3 bedrooms and 2 1/2 baths, this house is thoughtfully equipped for both everyday living and entertaining. The chefs kitchen is a culinary dream with high-end appliances, ample counter space, and a seamless flow to the main living area. The property includes two impressive attached garages with over 2200 sq ft, 11' ceilings with efficient propane in-floor heating, ideal for vehicle enthusiasts. Additional heating throughout the home includes in-floor radiant heat, heat pumps, ETS, and baseboards, ensuring year-round comfort. Step outside to your own private retreat with a multi-level deck, gazebo, and an illuminated pondperfect for relaxing evenings or entertaining under the stars. Enjoy close proximity to the boat launch on River John, Cape John fishing wharf, gas station, NSLC, post office and ATV/snowmobile trails. With municipal sewer services, this property offers the perfect blend of rural charm and privacy with the convenience of ammenities. Whether youre seeking a peaceful year-round residence or a high-end seasonal getaway, this well-appointed home is a rare find in one of Nova Scotias most scenic coastal communities. (id:60626)
RE/MAX Nova
1507 620 Toronto St
Victoria, British Columbia
Welcome to Roberts House—James Bay’s Best Lifestyle Location! This fully renovated 15th-floor 1-bedroom condo offers sweeping, unobstructed views over Beacon Hill Park with ocean glimpses beyond. Enjoy a bright, open layout with quartz counters, modern cabinetry, and stainless appliances. Relax on your private balcony with stunning park views. Located in a quiet, pet-friendly concrete and steel building, just steps from Dallas Road, the Inner Harbour, and downtown Victoria. Roberts House Amenities: Indoor pool, sauna, fitness centre, resident lounge with fireplace & kitchen, woodworking shop, guest suites, and community gardens. Includes: Secure underground parking, storage locker, heat & hot water. Perfect for: Downsizers, first-time buyers, or investors. rentable (inquire about the excellent seasonal rental history) , or enjoy year-round. CAN ALSO BE PURCHASED WITH MLS 1006977 FOR A SPECIAL PACKAGE PRICE! Live where others vacation—this is James Bay at its best. Furniture included. (id:60626)
The Agency
2992 County Road 10
Prince Edward County, Ontario
Welcome to 2992 County Road 10 nestled in the beautiful hamlet of Milford, this perfectly sized home has all you need.This charming, buttercup yellow, board and batten home sits across the street from the Mill Pond with calming water views. It is compact yet offers you three bedrooms, a newly renovated kitchen and bathroom, living/dining room space with high efficiency Jotul wood stove, a light filled, four seasons sunroom, and a fenced yard with mature gardens and raised beds to grow your own veggies or specialty flowers. There is ample storage in your full height, newly waterproofed basement, home to an upgraded Culligan water system with UV , with laundry area, and small work station. Just steps away from the hub of Milford, it is easy walking distance to PECish bakery, a French linen shop, the post office and library, and some exciting new businesses soon to open. Take a stroll around the Mill Pond, and watch both the young and old leap off the bridge or jump from the rope swing into the pond. The Milford Town Hall and Fairgrounds are hosts to many wonderful events from the Mount Tabor Playhouse to the Milford Fall Fair. Here is your chance to be part of a small, vibrant community! Furniture is negotiable. ****NEW ELECTRIC FURNACE AND HEAT PUMP TO BE INSTALLED BY SEPTEMBER**** (id:60626)
Chestnut Park Real Estate Limited
502 7988 Ackroyd Road
Richmond, British Columbia
Air conditioned large 1 bed + den with windows! Perfect for home office or junior bedroom. Only 400 meters from the Lansdowne SkyTrain station! Walking distance to Kwantlen Polytechnic University and Trinity Western University. Quintet apartment complex is tucked in a quiet pocket right off No.3 Rd, walkable to Richmond's finest dining offerings. Enjoy the supersized, elevated rooftop garden with stunning landscaping, or the other amenities such as the indoor pool, sauna, gym, and yoga room. Inside features long quartz counter tops and stainless appliances with natural gas-powered cooktops excellent for entertaining guests. Book your private showing today! (id:60626)
RE/MAX City Realty
307 9751 Fourth St
Sidney, British Columbia
TOP FLOOR CONDO 1 BEDROOM + DEN. located in the heart of charming downtown Sidney! This bright and spacious home features soaring 9-foot ceilings and a skylight that fills the foyer with natural light. Open-concept kitchen and living space give it a beautiful & spacious feel. East-facing windows and a large private deck invite the morning sun. The stylish interior boasts engineered hardwood floors, quartz countertops, and a modern kitchen ideal for entertaining. The versatile den makes a great home office or guest space. Beautiful and bright bedroom. Deep closets offering ample storage and in-suite laundry. Secure parking & bike storage room. Well-managed, quiet building. You’re just steps from shops, cafes, the waterfront, and all that Sidney has to offer. Whether you're downsizing, investing, or looking for your first home, this condo offers exceptional comfort, location, and lifestyle. Don't miss your chance to live in one of Vancouver Island's most desirable seaside communities! (id:60626)
Pacifica Real Estate Inc.
108 - 2347 Kennedy Road
Toronto, Ontario
Very Convenient And Busy Location At Kennedy and Sheppard. Close To Walmart, Shoppers, 401, GO Train, Bus Stops, Some Traffic Lights to Fairview Mall, Scarborough Town Centre, Etc..Retail Store For Many Different Use. The Current Owner Has Convenient Store and Food Take Out Business For Many Years, Was Planning to Add Beer or Vape to Store, But Now They Decided to Retire. Current Owner Can Leave Some Business Tools To The Buyer If the Buyer Wants it. A Lot of Parking Space Available. ****** New Upgrade recently: Second Entrance door installed, it will be helpful for many additional business plans such as a small independent unit to lease or add some more products to current convenient store. (id:60626)
Bay Street Group Inc.
5 Mitchell Drive
Quinte West, Ontario
Charming 2+1 Bedroom, 3 Bathroom Home Just Minutes from Frankford!This well-maintained home features an inviting open-concept layout combining the kitchen, dining room, and living roomperfect for entertaining. Step out from the dining area onto the spacious deck and enjoy your private outdoor space.The main level offers two comfortable bedrooms an ensuite and a full bathroom. Downstairs, the basement holds incredible potential with a finished bedroom and full bathroom already in place just waiting for your personal touch to create the ultimate rec room or additional living space.Conveniently located near Frankford, this home offers both tranquility and accessibility. (id:60626)
The Wooden Duck Real Estate Brokerage Inc.
878 Barrydowne Road
Sudbury, Ontario
Welcome to 878 Barrydowne Road, one of the best locations for your commercial business with prominent exposure and over 100ft of frontage on Barrydowne Road (corner lot with traffic light directly in front of building). This commercially Zoned property is perfect for a small dine-in restaurant with the potential to have 1300sqft , plus a full unfinished basement for storage as well as an accessory storage loft. Currently vacant and easy access. (id:60626)
Lake City Realty Ltd. Brokerage
33 Perrenial Lane
East Ferris, Ontario
Escape to your own private waterfront retreat with this charming property for sale. Nestled along the serene shores of a glistening lake, thispicturesque hideaway offers a tranquil oasis for those seeking solace and rejuvenation. This 4 season 2 bedroom home on beautiful LakeNosbonsing is a must see. The main floor features a spacious living room with, a beautiful kitchen/dining complete with new stainless steelappliances, and a gorgeous deck that overlooks the lake! The upper level features a great family room, 2 bedrooms, 4pc bath with new stackablelaundry machines. Many recent updates in the last years include; new furnace, UV water system, Stainless kitchen appliances,Washer dryer, andhot water tank. With its secluded location and proximity to outdoor activities such as fishing, swimming, and snowmobiling trails, this waterfrontproperty is the epitome of a dream escape, beckoning you to create memories that will last a lifetime. (id:60626)
Right At Home Realty
2604 45 Street S
Lethbridge, Alberta
Two separate double garages in SouthBrook for under 600k? Yes. Double attached and a double detached garages are available with this amazing must see, "brand new" 2 storey home built by Stranville Living back in 2021. You read that correctly. Although this home was built in 2021, and it is fully furnished, it has never actually been lived in. The owner had the home built for a friends and family situation that never transpired, so it is technically a 4 year old, "brand new" home! The layout was based on the Stranville Westray house plans, but has had numerous tweeks and upgrades including extended kitchen cabinets and an oversized island. The owner also added central A/C, window coverings, 6 appliances, and a 19' x 20' double detached rear garage. Literally its a turnkey, move in ready home with beds, couches, TV's kitchen tables, you name it. Maybe it could be used for a VRBO, or executive style rental type home. So many options! Easy to show and quick possession is possible. And don't overlook the short 5 minute walk for your littles to the shiny new Elementary School! Do the math, and the value offered here will make this home an easy purchasing decision! (id:60626)
RE/MAX Real Estate - Lethbridge (Picture Butte)
700 Heyland Road
Balfour, British Columbia
Welcome to 700 Heyland Road, a charming and well-maintained home in the desirable community of Balfour, BC. Nestled on a spacious 0.97-acre flat lot, this 5-bedroom, 2-bathroom home offers ample space for a growing family or first-time homebuyers looking to add value to the property. The property features a fenced garden, a cozy fire pit area, and plenty of room to develop further, whether for gardening, play, or for future projects. Inside, you’ll find a bright and inviting open-concept living space, perfect for entertaining or family gatherings. The home boasts beautiful, updated flooring throughout and a wood-burning fireplace, creating a warm and welcoming atmosphere. The walkout patio off the living area provides easy access to the backyard, ideal for outdoor dining or relaxing. With lots of parking space, you’ll have room for all your vehicles, boats, or RVs, making this home as functional as it is attractive. The neighborhood is family-friendly, offering a peaceful setting with easy access to local amenities and recreational activities. This home has been lovingly cared for, with recent updates that make it move-in ready and perfect for someone looking for a low-maintenance, yet spacious property. Don’t miss out on this wonderful opportunity to own a slice of Balfour! (id:60626)
Fair Realty (Nelson)
16 Ridgegate Way Sw
Airdrie, Alberta
Incredibly located just 2 doors from Nose Creek Park encouraging tranquil walks on the expansive pathway that winds alongside the creek. Want something more urban? This unsurpassable location has the best of both worlds! Walk out your front door in the other direction and bam you’re on Main Street with endless shops, restaurants, services and amenities. Then come home to a private, extremely quiet sanctuary with a heated garage! This charming home is well maintained with many upgrades already completed. The roof shingles, vinyl siding, eaves troughs and downspouts on both the house and garage were replaced in 2015 plus extra insulation was added. New natural gas hot water heater (2018), Telus internet Fibre Drop installed (2019), 2 bathroom fans replaced (2019/2021) and the upper level carpet was replaced with durable laminate in 2 bedrooms and the hallway (2023). Natural light streams into the living and dining rooms from extra south-facing windows illuminating the hardwood floors and creating a bright and airy gathering and entertaining space. The kitchen is well laid out with a plethora of cabinets and drawers plus corner windows for seemingly infinite sunlight. Retreat at the end of the day to the upper level primary bedroom with its own private ensuite, no need to share with the kids! Both additional bedrooms are spacious with easy access to the 4-piece bathroom. Put your feet up and relax in front of the floor-to-ceiling brick encased fireplace in the family room. A separate flex area is great for a home office or study space. French doors lead to the backyard oasis promoting a seamless indoor/outdoor lifestyle. And there is still a fully finished basement with a huge rec room and included billiard table and shuffleboard for friendly games nights with friends and family. Enjoy casual barbeques and time spent unwinding in the backyard privately nestled behind the HEATED double detached garage with an extra long drive for loads of additional parking or an RV. St eps away from the nearly completed Multi-Use and Library Facility. Don’t miss your chance at this solid home in an unbeatable location! (id:60626)
First Place Realty
6 Sherwood Drive
Guelph, Ontario
Prime Building lot in an excellent area. This lot was the site of a previous home. All dimensions to be verified .Dont miss the rare opportunity. Contact the city regarding multiple unit possibility on this lot. (id:60626)
Sutton Group Preferred Realty Inc.
201 - 166 Mountain Park Avenue
Hamilton, Ontario
Welcome to Unit 201 at 166 Mountain Park Avenue, a well-maintained 1,414 sq. ft. condo in an exclusive, smoke-free 12-unit building. Offering three bedrooms and two full bathrooms, this unit is perfect for those seeking a spacious and comfortable home in a highly desirable location. Step inside to an inviting open-concept living and dining area, freshly painted and professionally cleaned. The spacious kitchen features granite countertops and ample cupboard space, making meal preparation a breeze. The three-season solarium adds additional flexible space, perfect for a reading nook or home office. This second-floor unit includes steam-cleaned carpets throughout, providing warmth and comfort. Surface parking and an exclusive-use locker are included, along with access to a rooftop garden patio with BBQ, a small gym, and a meeting room. Located just steps from the Mountain Brow Promenade and Wentworth Stairs, this home is ideal for those who enjoy an active lifestyle. Plus, it's within walking distance to Concession Streets vibrant shops, restaurants, Juravinski Hospital, and the Zoetic Theatre. (Only Service Dogs Allowed) (id:60626)
Right At Home Realty
166 Mountain Park Avenue Unit# 201
Hamilton, Ontario
Welcome to Unit 201 at 166 Mountain Park Avenue, a well-maintained 1,414 sq. ft. condo in an exclusive, smoke-free 12-unit building. Offering three bedrooms and two full bathrooms, this unit is perfect for those seeking a spacious and comfortable home in a highly desirable location.Step inside to an inviting open-concept living and dining area, freshly painted and professionally cleaned. The spacious kitchen features granite countertops and ample cupboard space, making meal preparation a breeze. The three-season solarium adds additional flexible space, perfect for a reading nook or home office.This second-floor unit includes steam-cleaned carpets throughout, providing warmth and comfort. Surface parking and an exclusive-use locker are included, along with access to a rooftop garden patio with BBQ, a small gym, and a meeting room.Located just steps from the Mountain Brow Promenade and Wentworth Stairs, this home is ideal for those who enjoy an active lifestyle. Plus, it's within walking distance to Concession Street’s vibrant shops, restaurants, Juravinski Hospital, and the Zoetic Theatre. (Only Service Dogs Allowed) (id:60626)
Right At Home Realty
214 12769 72 Avenue
Surrey, British Columbia
Fantastic location right across from Kwantlen Polytechnic University! This unit is perfect for families with young kids - walking distance to elementary and high schools, shopping centers, and an athletic park right behind the complex. Public transit is steps away with direct buses to Richmond and Scott Road SkyTrain. The complex had a new roof last year, and inside you'll find a brand-new washer and dryer. Two spacious storage lockers included. A wonderful investment opportunity with easy rental potential near the university! (id:60626)
Renanza Realty Inc.
2007 - 1 King Street W
Toronto, Ontario
Welcome To One King West. Hassle Free Investment With Positive cash flow From Day One.Currently Registered In The Hotel Rental Pool, 1.2 Factor. This Fully Furnished Unit FeaturesOpen Concept & High Ceiling. The Perfect Pied-A-Terre In The Heart Of The City. Luxury 24 Hr Hotel Services Available; All Of This, With The Financial District At Your Doorstep. DirectAccess To Ttc, The PATH, Shopping, Bars & Restaurants. (id:60626)
Sutton Group-Admiral Realty Inc.
1202 - 135 Marlee Avenue
Toronto, Ontario
Wow! Incredible value for over 1000 sqft with 2 bed 1.5 bath, parking & locker! Updated & immaculately maintained. Finally a condo you can actually grow into or downsize into, with a functional and versatile layout. A convenient large front hall closet sets the tone for storage space. Kitchen features a large island (with bar seating), stainless steel appliances, pot lighting, double sink and opens to the living and dining spaces. Living & dining rooms are finished with premium laminate, crown moulding, contemporary lighting and walkout to balcony. Deep & wide balcony (114 sqft) allows for outdoor furniture, BBQ (permitted) and features sunny western views. Primary bedroom boasts 2 piece ensuite, walk-in closet & floor-to-ceiling windows. Large second bedroom with double closet & floor-to-ceiling windows. 4pc main bath with shower-tub combo. Convenient ensuite locker/storage room or pantry, in addition to exclusive locker. Well managed building with pool & exercise room. Friendly & respectable residents. Condo fees cover all utilities. Laundry can be added to the unit. Quick & easy access to Yonge-University Line, Eglinton Cross Town (soon to open!), Allan/401, Yorkdale Mall & Downtown. Go for a walk, run or bike on the York-Beltline Trail (steps away) or enjoy one of the many nearby parks & greenspaces. Perfect for singles, couples, small families or downsizers! (id:60626)
Royal LePage Real Estate Services Ltd.
644 - 121 Lower Sherbourne Street
Toronto, Ontario
Luxury living at Time and Space Condos by Pemberton! Prime Location On Front St E & Sherbourne - Steps To Distillery District, TTC, St Lawrence Mkt & Waterfront! Excess Of Amenities Including Infinity-edge Pool, Rooftop Cabanas, Outdoor Bbq Area, Games Room, Gym, Yoga Studio, Party Room And More! Functional 1+Den, 1 Bath W/ Balcony! East Exposure. Parking & Locker Included. Parking is at the same level as the unit. (id:60626)
Century 21 Landunion Realty Inc.
308 8680 Lansdowne Road
Richmond, British Columbia
. (id:60626)
RE/MAX Crest Realty
4951 (Hwy 31) Bank Street N
South Dundas, Ontario
Sitting back from the road is #4951, a very well kept 3 BR, 2 bath side split, only minutes to the town of Morrisburg and the St. Lawrence River and Hwy 401. This home is perfect for backyard BBQ's and family time. From the main entry you go up a few stairs to the bright and spacious living room with lots of natural light and a gas fireplace. It opens to the combination dining room & kitchen with plenty of cabinets and working space. There is a patio door leading to the hot tub (30A breaker), backyard deck & BBQ. with direct nat gas hook up Off the main entry is a large family room, perfect for watching the game. Walking through the front foyer to the back of the house is another entry to the back yard, a great 3 pc bath, and laundry behind closet doors. The basement offers a games room, exercise room and a mechanical room. There is a low area that gives an abundance of storage space. At the end of the driveway is a 16 ft X 40 ft insulated, heated and wired garage, waiting for your next project. The deck is great for summer entertaining and looks out towards the firepit in the private backyard. A 12 ft x 16 ft storage shed sits at the back corner for all your gardening extra's. House shingles were replaced on 2020 (30 yr shingles), garage shingles were replaced in 2013 (40 year shingles), furnace & AC 2020, 60 gal HWT 2018 , 200 amp breaker panel 2021, well pump 2012, and a hydro meter wired with Generlink for a generator (generator excluded). Nat gas $140/month equal billing, electric $230/month equal billing. Allow 24 hours for irrevocable times on offers. CLICK THE LINK BELOW FOR A VIDEO TOUR. (id:60626)
Royal LePage Team Realty
131 Carrington Drive
Riverview, New Brunswick
131 Carrington, Riverview NB WITH DUCTED HEAT PUMP, LANDSCAPE & PAVE is a STUNNING NEW CONSTRUCTION BUNGALOW IN RIVERVIEW....Lovely quiet neighbourhood within minutes from all amenities. With open concept living/dining that has beautiful HIGH TRAY CEILINGS with pot-lights, white kitchen with ample storage space and large pantry. This home has three bedrooms including the primary bedroom that has your private en-suite full bathroom and walk in closet. Floors are finished with a durable laminate waterproof flooring that looks like natural wood floors. Off the Living room is the deck to enjoy the summer months BBQing and hanging out. Please contact your REALTOR® for more details. New home warranty with LUX to be transferred on closing. HST REBATE TO SELLER ON CLOSING. (id:60626)
Exp Realty
4365 Lake Kathlyn Road
Smithers, British Columbia
* PREC - Personal Real Estate Corporation. 4 bed, 2 bath rancher, located on 2.08 acres, only minutes from Smithers. Updates include new flooring throughout (2022), primary suite (with ensuite), extra insulations (spray foam) added to crawl space and attic, new roof (2024), electrical updates, drilled well (2016) with UV Filtration system and cistern reserve. The location provides easy biking/walking access to town and Lake Kathlyn without using the highway. Take in the incredible view of Hudson Bay Mountain for the fully fenced corner lot with access off Proctor Junction and Lake Kathlyn Road. The rear of the property hosts a great building site for a shop, barn, or other out buildings. Fenced pasture area in place. Small creek running through the yard. The house provide large windows and a practical layout. (id:60626)
Calderwood Realty Ltd.
2255 Atkinson Street Unit# 507
Penticton, British Columbia
Views and location! This bright and beautiful 2-bedroom, 2-bathroom corner unit offers breathtaking views to the west and the north. Conveniently located steps from Cherry Lane Shopping Center, this 5th floor unit offers a spacious, open concept layout with two decks, one on the west to soak up the sun and one on the north side to enjoy the shade on even the warmest of days. Upgraded and additional features include electric blinds that operate on the touch of a button, shutters to shield the deck for privacy or weather, a new hot water tank, a cozy gas fireplace, large laundry room, forced air heating and central air conditioning. This complex has an active social committee and excellent common spaces including bike storage. All residents must be 55+, one dog (no size restriction) or one cat are permitted, one parking stall and storage locker are included. Check out the virtual tour online and call to book your private viewing. (id:60626)
Royal LePage Locations West
39 Beck Street
Wasaga Beach, Ontario
Welcome to 39 Beck Street in Wasaga Beach! Recently renovated and perfectly located just steps from Beach Area 1, this cottage is connected to municipal services and features central air conditioning. Situated on a generous 50x125 ft lot, the property includes a basement and offers 3 bedrooms and 1 bathroom. A convenient carport is also included. Great as an investment property, family cottage or all year round living. (id:60626)
RE/MAX Professionals Inc.
9 - 601 Lions Park Drive
Strathroy-Caradoc, Ontario
Nestled in the charming community of Mt Brydges, this immaculate condo attracts those seeking both comfort and convenience. The meticulously finished 2 storey unit boasts 3 generously sized bedrooms and 3.5 bathrooms, including an expansive primary suite, which features a walk-in closet and a breathtaking full ensuite bathroom. The kitchen is finished with elegant quartz countertops, a spacious central island, and soft-close cabinetry and a timeless subway tile backsplash. Additional amenities include a fully finished basement with additional living space and another full bathroom. The home also consists of a single-car garage with ample visitor parking, all conveniently located just steps away from the Lion's Park Community Centre, the arena, and the 402. This unit has been impeccably maintained, ensuring a pristine and welcoming atmosphere for its next fortunate owner. Schedule your private showing today! (id:60626)
Century 21 First Canadian Corp
29 White Owl Crescent
Brantford, Ontario
Great north end location for this affordable 3 bedroom, 2 bath semi detached home. The furnace was updated in 2019, patio door and front door replaced in 2021. New flooring in the lower level. Large deck overlooking fenced rear yard complete with garden shed. Easy access to 403. (id:60626)
Royal LePage Trius Realty Brokerage
103 - 1005 King Street W
Toronto, Ontario
Finally! A Functional King West Condo You Can Actually Live In. Big Spacious Rooms, Adult-Size Appliances and a Layout That Makes Use of Every Square Inch. Not Your Typical All-Flash-No-Substance Space Either. This Unit is The Steak With its Almost 70sf Den, Smooth 10ft Ceilings and Owned Underground Parking Spot. The Sizzle is Yours to Add Later. Before You Start Planning How to Personalize it Though The Bathroom was Renovated in 2019, the Dishwasher and Microwave Were Upgraded in 2023, and the Washer/Dryer Were Brand New as of Last Year. The Little Things Are in Abundance Here Too Ample Visitor Parking, Perfect Water Pressure and Your Own Private Patio. What About the Location? Good Question! The King Streetcar and Ossington Bus Stop Right Outside the Building. Queen West, King West, Dundas West and so Many Other Incredible Communities are a Short Walk, Bike or Scoot Away. Have a Dog? No Problem. There Are Parks Galore. Need Something in Liberty Village? Take the Footbridge. Easy! (id:60626)
Sage Real Estate Limited
1273 Queens Bay Road
Balfour, British Columbia
Truly beautiful property of over an acre adjoining the championship Balfour golf course with spectacular views over Kootenay lake to Loki peak. Drive your golf cart straight onto the fairway. Property has been sympathetically cleared to provide unobstructed views forward while maintaining a sylvan backdrop. All weather, level road access for large vehicles makes for easy further development. Property has 200 amp service to an insulated workshop with over-height, powered, door. This building has water, a manager/groundsman’s office to the rear and received a new roof in 2024. The main structure is a beautiful, peaked, shingled roof, vinyl sided, park model mobile, fully plumbed into its own septic field and located to take advantage of the spectacular view. It has a hot tub on the balcony, a heat pump for winter, A/C for the summer and a propane fireplace as back-up heat. There are two RV pads and space for further development. The property has its own well and a brand new pump and variable speed control system. Balfour itself is a vibrant, eminently livable community with a grocery store, bakery, gas station, marina and three restaurants. Ainsworth Hot Springs is only a ten minute drive away. Soak those winter aches away before settling down with a hot drink before your cheerful fireplace, your car safe and warm in the heated garage. (id:60626)
Wk Real Estate Co.
311 - 2908 Highway 7
Vaughan, Ontario
Welcome to Unit 311 at 2908 Highway 7, Vaughan where luxury meets convenience in this stunning 2-bedroom suite. Perfectly positioned in the heart of Vaughan Metropolitan Centre just minutes from the Subway, this sophisticated unit offers an unparalleled living experience. Step inside to discover a spacious, open-concept layout adorned with floor-to-ceiling windows that bathe the space in natural light, 9" ceilings and premium finishes. The contemporary kitchen features sleek quartz countertops, high-end stainless-steel appliances, and upgraded cabinetry, making it a dream for both home chefs and entertainers a like. Relax and unwind in the inviting large living area and walk-out to your private 200 Sq ft terrace. The primary bedroom boasts ample closet space and large windows, while the second bedroom offers flexibility as a guest room, home office, or personal retreat. Private terrace equipped with a gas line accessible throughout the year. The spa-inspired bathroom is designed with modern finishes, large shower, and elegant fixtures, creating a true sanctuary. The Elevators to this Unit are separate from the main elevators providing you with VIP Living Experience. Enjoy exclusive access to premium building amenities including a fully equipped fitness center, indoor pool, sauna, and 24-hour concierge service. With easy access to transit, major highways, dining, shopping, and entertainment options, every convenience is just steps away. Resort-style amenities, sleek design and lock-and-leave freedom, this is Condo Living at It's Best! (id:60626)
RE/MAX Metropolis Realty
143 Albert Street
Central Huron, Ontario
Welcome to 143 Albert Street! This older home with 1354 square feet has been completely renovated and ready for new Owner. The modern kitchen cabinetry shows well in the L shaped eating area. Great living room area as you enter the home, 3 bedrooms, one 5 piece bath. The walk out covered deck overlooking 165 foot depth lot handy is to uptown. The maintenance free exterior of the home is all complete, separate basement entrance for great storage. (id:60626)
RE/MAX Reliable Realty Inc
8 Power Street
Dartmouth, Nova Scotia
Comfort. Style. Convenience. Discover 8 Power Streetan exceptional opportunity in Woodlawn, one of Dartmouths most desirable neighbourhoods. Perfectly situated on a quiet street just off Portland. This meticulously maintained 2-storey home is steps away from great schools, parks, shopping, and major transit routes while offering the privacy and peace of mind of a true family retreat. Inside, youll find a bright, welcoming layout designed for effortless daily living and memorable entertaining. The sunlit eat-in kitchen makes mornings a delight, while the formal dining room is ready for special occasions. Relax in the spacious living room, or utilize the adaptable main-floor den as a home office or cozy hideaway. A convenient three-piece bath completes the main level. Upstairs, the primary bedroom features a walk-in closet, with two additional spacious bedrooms providing flexibility for family, guests, or hobbies. An impressive five-piece bath ensures busy mornings are a breeze. The finished walk-out basement expands your living space, offering a large rec room, flexible den or guest suite, laundry area, and seamless outdoor access to your expansive, fenced backyard - perfect for playing, gardening, or relaxing - all in total privacy. This move-in ready home features municipal services, high-speed internet, forced-air oil heat, and a durable mix of ceramic, hardwood, laminate, and click-vinyl flooring. Exterior highlights include classic wood shingle siding and an asphalt roof for lasting curb appeal. Finding a property with this blend of space, location, and value in Woodlawn is rare. Make 8 Power Street your next homewhere comfort, style, and convenience come together. Dont miss out; book your private viewing today. (id:60626)
Sutton Group Professional Realty
210 1783 Manitoba Street
Vancouver, British Columbia
Olympic Village one bedroom & den @ "The Residences West ". Well managed concrete building with a daytime concierge and a night time security. Fitness room, Social Room, outdoor Garden with picnic area are the amenities of this building. Floor to ceiling windows, extremely well layed out floor plan with no waste of space. Blomberg appliances,& insute laundry. One parking, One Storage, and a bike locker. Community Rec centre & flase creek waterfront are just steps away. Walking distance to shops, seawall, breweries , restaurants, coffee shops, Science world, London Drugs, and Urban fare. Listing agent will provide a portable Aircon free of charge with a firm deal and fresh coat of paint. Tenanted month to month. Selling agent will provide a portable Aircon free of charge with a firm deal and fresh coat of paint. OPEN HOUSE SAT 2-4PM (id:60626)
88west Realty
314 3 Rd Street
Vernon, British Columbia
Coming to you from Desert Cove, a lovely warm inviting updated home to call home next. This 2 bed 2 bath home features a 3 season sunroom and fantastic patio & private yard to relax in. Sellers have taken exceptional care of their home and are ready to pass it on to you. Desert Cove offers a very friendly environment, a full recreation facility including pool and hot tub, library, billiards, craft and exercise spaces. The full event and exercise schedule tells you that its a super place to meet new people and enjoy retirement. Come have a look to convince yourself its the right choice for you. (id:60626)
Canada Flex Realty Group
13 - 1 Jarvis Street
Hamilton, Ontario
Spacious 2 beds 2 full baths high level unit, in the contemporarily designed master piece at the most dynamic area of Hamilton. Minutes from McMaster University, Mohawk College, Hamilton Hamilton General Hospital, quick access to Highway 403, QEW Engineered floor whole unit, open style kitchen with quartz countertop, quartz backslash, whole set stainless steel built-in appliances. (id:60626)
Homelife Landmark Realty Inc.
3310 Roy Brown Wy Nw
Edmonton, Alberta
Welcome home to the Louvre, a stylish and spacious duplex thoughtfully crafted for modern living. Located exclusively in Village at Griesbach, this model offers the perfect combination of function, comfort, and community charm. With a bright open-concept layout, designer finishes, side entry, and well-planned living spaces, the Louvre is ideal for families, professionals, or anyone looking to settle into one of Edmonton’s most picturesque neighbourhoods. Landscaping, a rear deck, and fencing are all included, making it easy to enjoy your home inside and out from day one. (id:60626)
Century 21 Leading
332 Lysander Place Se
Calgary, Alberta
Nestled in the beautiful community of upper-Ogden known as Lynwood & sitting at the very end of a peaceful Cul-de-sac, you’ll find this charming QUALITY RENOVATED Bi-level waiting for its next owners. With it’s bright south facing exposure you’ll love how this home completely fills will natural daylight, emphasized by it’s bright & modern colour palette with NEW paint, NEW crisp white baseboards & trim, and NEW laminate flooring throughout. The upper level living area offers an open-concept layout, with a refreshing feeling of space & the ability to expand seating in the dining area as needed. The kitchen has been completely updated with white quartz counters, a classic subway tile backsplash, floating shelves, under-mount composite sink, & all new cabinets & hardware. The back doorway gives convenient access to the backyard & also doubles as a pantry space. Down the hall, the 4-piece bathroom has also undergone a full renovation consistent with the kitchen, using he same sleek quartz countertop with under-mount sink, new toilet, & more of that timeless subway tile surrounding the bathtub & shower. You’ll notice that all the lighting in this home has also been updated to flush-mounted LED’s. Two spacious bedrooms are found on this level, one facing the front & one facing the backyard & each one having enough space to accommodate a king size bed. Downstairs, the lower level has received much of the same treatment as above. Here you’ll find a 3rd bedroom, also generous in size as well as an updated 2-piece bathroom just steps away. This basement living area offers a huge space that can easily work as a living room, exercise/games room or even 4th bedroom space if needed. Take a peek in the utility room & take note of the new High Efficiency Furnace, Hot Water tank, washer & dryer, as well as plenty of storage space still left to be used.Outside, you’ll notice nearly all the windows except the living room have been changed to modern vinyl units, & the roof shingles a re only 6 years old. A freshly poured concrete front walkway leads around to the driveway (long enough to fit 3 vehicles) leading to the oversized single car garage. This space is currently being used as a workshop with a wood burning stove, but can easily be removed & used for parking as well. The backyard is a true oasis that’s surrounded by trees & the backyards of the neighbours, a perfect setting to enjoy your own fire pit. Important to note that with no back alley this is an extremely secure & safe yard. Finally, Lynwood benefits from an ideal central location not only close to major roads such as Glenmore, Deerfoot Tr, Blackfoot Tr & Ogden Road, making trips to work a breeze. Just steps away to the west you’ll find the gorgeous walking paths overlooking & running along the Bow River, & a kids playground is found in the next cul-de-sac to the east. Take a moment to come visit & you’re sure to be impressed with this beautiful home & all it has to offer! (id:60626)
Stonemere Real Estate Solutions
210 - 40 Ferndale Drive S
Barrie, Ontario
Top 5 Reasons You Will Love This Condo: 1) Experience effortless everyday living in this beautifully spacious 1,110 square foot condo, featuring two generously sized bedrooms and two full bathrooms, tailored for those who value space, simplicity, and seamless flow 2) Beautifully finished with granite countertops in the kitchen and bathrooms, high-end Maytag appliances, a Whirlpool water softener, an Energy Star-certified Ecobee smart thermostat, designer palm leaf ceiling fans, California shutters, stunning wood accent walls, a gorgeous tiled entertainment wall with TV wall mount and a cozy Napoleon 60" electric fireplace with a remote in the living room 3) The open-concept layout includes a modern kitchen and spacious bedrooms, including a primary suite with its own ensuite bathroom 4) Enjoy outdoor living on the large private balcony in a pet-friendly building with a gas furnace, central air conditioning, indoor parking, and a personal storage locker 5) Conveniently located close to trails, Bear Creek Eco Park, schools, shopping, restaurants, community centres and seniors centres, Highway 400 access, Barrie's downtown core and beaches, and features an outdoor gym area, playground, patio pergola with seating and plenty of visitor parking for guests. 1,110 above grade sq.ft. Visit our website for more detailed information. (id:60626)
Faris Team Real Estate Brokerage
3312 Roy Brown Wy Nw
Edmonton, Alberta
Welcome home to the Louvre, a stylish and spacious duplex thoughtfully crafted for modern living. Located exclusively in Village at Griesbach, this model offers the perfect combination of function, comfort, and community charm. With a bright open-concept layout, side entry, designer finishes, and well-planned living spaces, the Louvre is ideal for families, professionals, or anyone looking to settle into one of Edmonton’s most picturesque neighbourhoods. Landscaping, a rear deck, and fencing are all included, making it easy to enjoy your home inside and out from day one. (id:60626)
Century 21 Leading
726 Gould Road
Dawn-Euphemia, Ontario
Peaceful Country Retreat at 726 Gould Rd,Croton, Ontario. Tranquility, Space, and Endless Possibilities on 1.95 acres.Escape the rush of city life and step into your own private sanctuary at this inviting country home. Set on nearly 2 acres of beautifully maintained lawns and framed by mature trees, this charming 2-bedroom, open concept kitchen,dining and family room home with 2 car garage offer the blend of peace, privacy,and potential. Whether you're a first-time buyer or looking to downsize, this well cared-for property offers the ideal rural lifestyle-imagine starting your mornings with coffee and countryside views, and ending your days around a cozy bonfire with friends and family. The true standout feature is the recently built 43' x 48' fully insulated,heated and air conditioned workshop- a haven for mechanics, hobbyists, storage or entrpreneurs. complete with a built-in loft "man cave", this versatile space is perfect for projects,storage,or simply relaxing after a productive day. Surrounded by farmland, yet a short drive to towns and amenties.Ideal for families, hobbyists, or anyone craving space and serenity. (id:60626)
Century 21 First Canadian Corp
712 - 1320 Mississauga Valley Boulevard
Mississauga, Ontario
Welcome to this well-maintained 3-bedroom, 2-bath condo in the heart of Mississauga. Offering 1150 sq ft of functional living space, this unit blends comfort with convenience in a well-managed building.Inside, you'll find laminate flooring throughout, crown moulding, and a bright, open-concept living/dining area. The updated kitchen features stainless steel appliances, granite countertops, and a walk-in pantry with ensuite laundry.The primary bedroom includes a walk-in closet and a private 3-piece ensuite, while the other two bedrooms are spacious with large windows and double closets. A wrap-around balcony with southeast exposure brings in great natural light and views.Additional highlights: Fireplace in the family room, Underground parking and owned locker, Maintenance fees include heat, hydro, water, cable TV. Amenities include: gym, tennis court, concierge, party/games roomLocated close to transit, schools, shopping, parks, and community centres. (id:60626)
Exp Realty
8 Todd Street
Brantford, Ontario
WELCOME TO A RECENTLY RENOVATED HOME, NESTLED ON A VERY QUIET STREET IN THE NORTH END. PERFECT FOR FIRST TIME BUYERS AND FAMILIES. CLOSE TO ALL AMENITIES, GREAT SCHOOLS, THE WAYNE GRETZKY SPORTS CENTRE, 403 HIGHWAY, SHOPPING, GOLF, TRAILS AND MORE! LUXURY VINYL PLANK FLOORS THROUGHOUT, NEUTRAL COLOURS, A NEW KITCHEN, UPDATED FULL BATHROOM, 3 GOOD SIZED BEDROOMS, AND A FULLY FINISHED BASEMENT MAKE UP THE PERFECT SPACE TO CALL THIS PLACE YOUR NEW HOUSE. VERY LARGE DRIVEWAY AND DETACHED GARAGE WITH POWER AND LOTS OF STORAGE ARE GREAT FOR THE HOBBYIST, OR FAMILY WITH TEENAGED KIDS. FULLY FENCED YARD WITH NO REAR NEIGHBOURS, WELCOMING FOYER, REAR MUDROOM. MAKE THIS HOUSE A HOME AND ENJOY THE BENEFIT OF JUST MOVING IN WITH NOTHING TO DO BUT PUTTING YOUR FURNITURE DOWN. (id:60626)
RE/MAX Twin City Realty Inc
36 840 Craigflower Rd
Esquimalt, British Columbia
Welcome to the spacious, TOP FLOOR, 2-LEVEL townhouse with 3 bedrooms and 2 bathrooms! The open-concept main floor includes kitchen-living-dining space perfect for the family or entertaining, complete with a 2-pce bathroom, brand new galley kitchen with quartz counters, stainless appliances and a roomy walk-in pantry/laundry room. Off the main living space is a sunny south-facing balcony, perfect for morning coffee, BBQ’s or relaxing. Upstairs you will find 3 generously sized bedrooms and a 4-piece bathroom. This unit is perfectly located on the quiet side of the building, far away from road noise and parking and has ample space for a growing family or first-time home buyers. Conveniently situated within walking distance to the Gorge Waterway, parks, schools, groceries, golfing, Tillicum Mall and downtown Victoria is only a short drive away! This well-kept building has had numerous recent upgrades making it a great investment. You and your pets will love to call this home! (id:60626)
RE/MAX Camosun
119 Mcfadden Road
North Kawartha, Ontario
EELS CREEK: Lovely brick bungalow offering 3 + 1 bedrooms, 1.5 bathrooms, attached 1.5 garage, shingled roof 2024, circular driveway and a sunny sunroom! All set on a gorgeous park-like property, with beautiful gardens, gazebo, firepit & horseshoes right beside the sparkling 200' waterfront on Eels Creek. The gentle flow and clean water of Eels Creek is perfect for swimming, canoeing & kayaking plus, makes a great ice rink in the wintertime. Located within the friendly village of Apsley, close to shopping, local school, library & our impressive community centre with a state-of-the art workout facility and NHL size rink. Minutes from the Kawartha Highlands Provincial Park, Jack, Anstruther & Chandos Lakes. You will love calling this your 'home sweet home', in cottage country - come see! (id:60626)
Royal LePage Frank Real Estate

