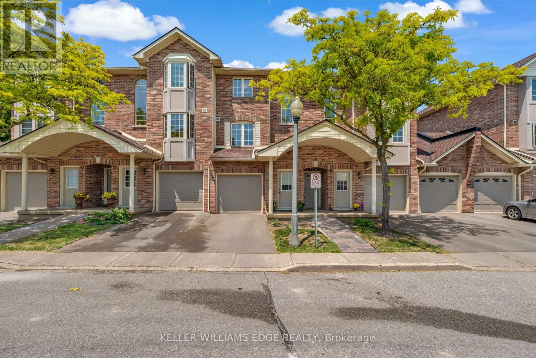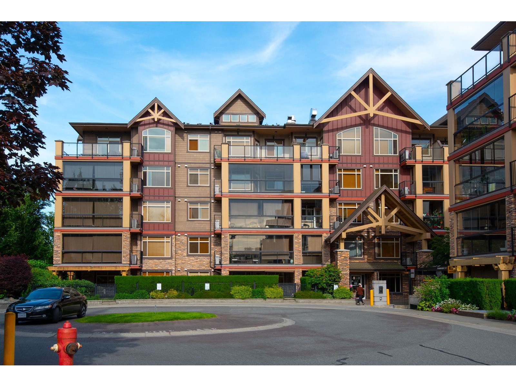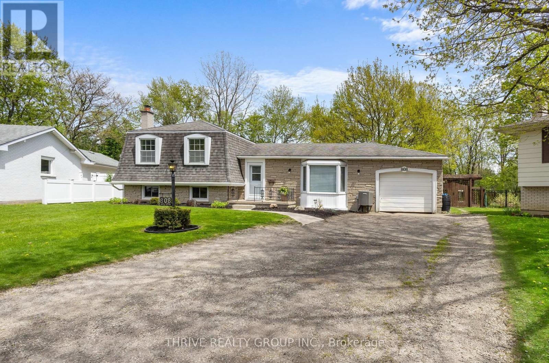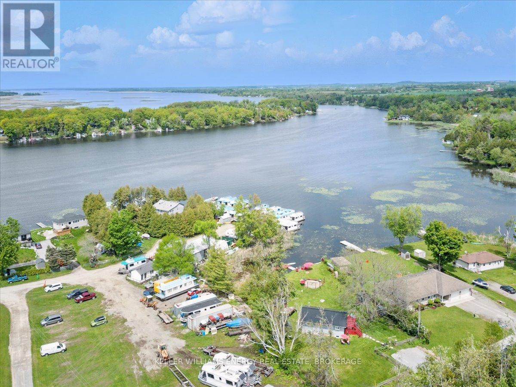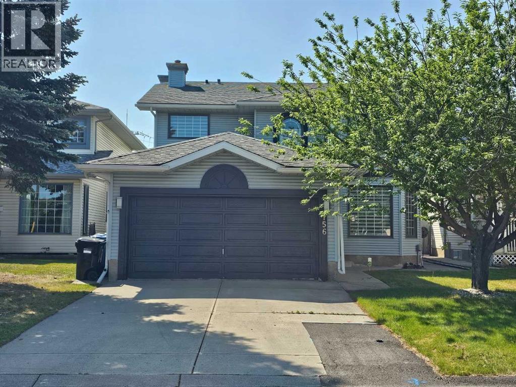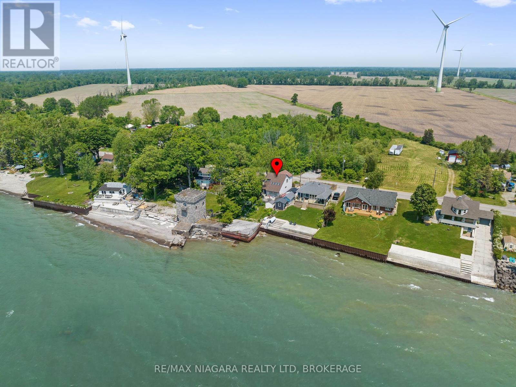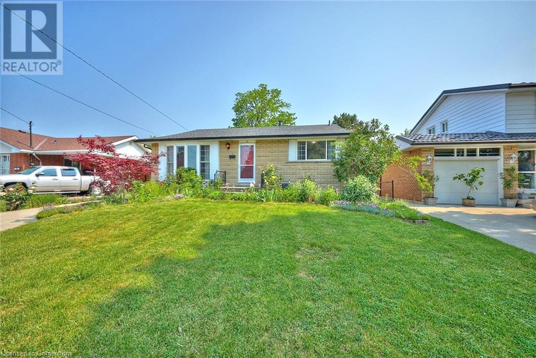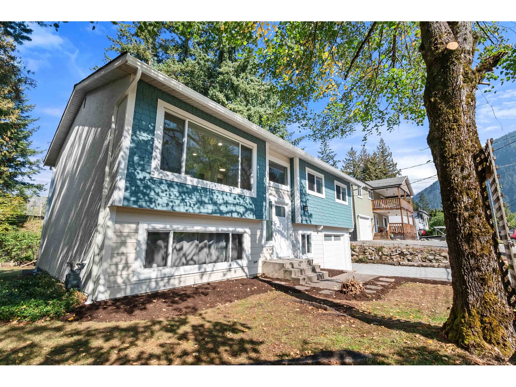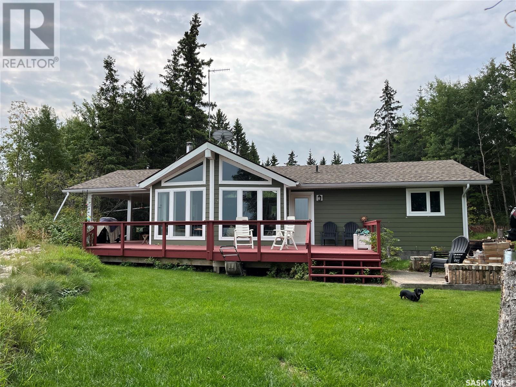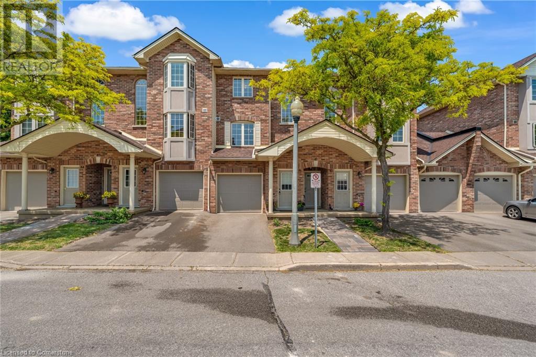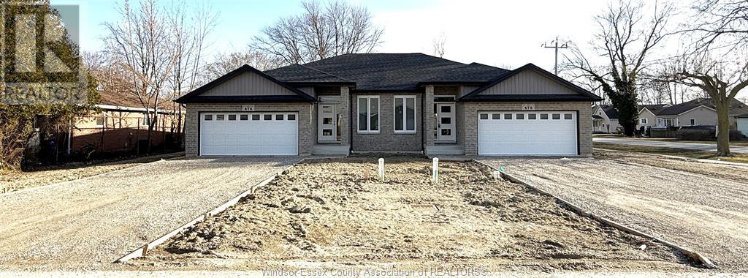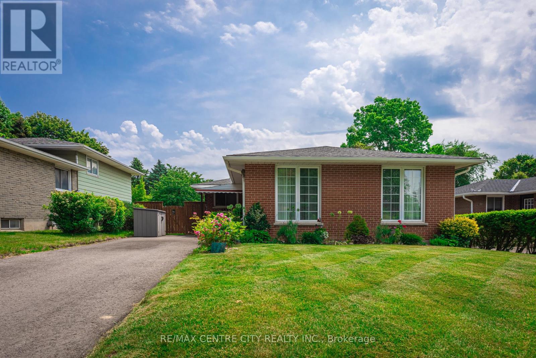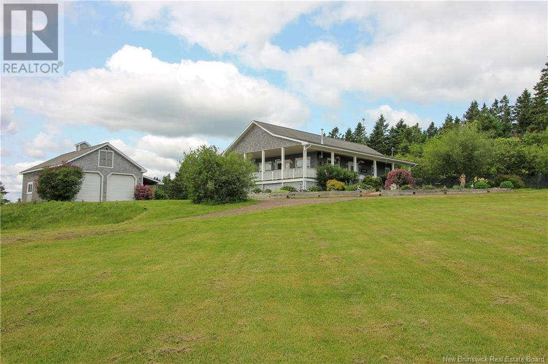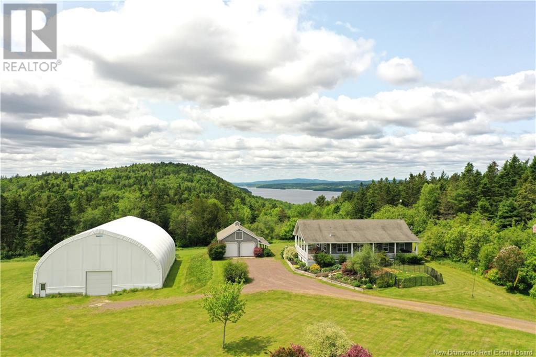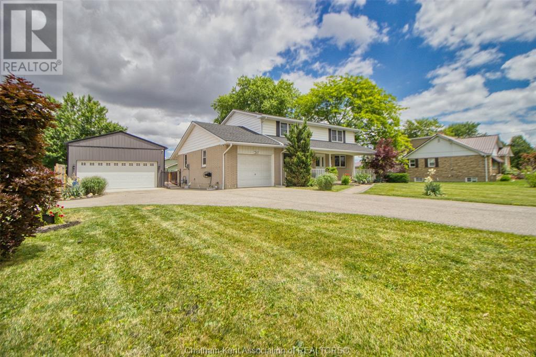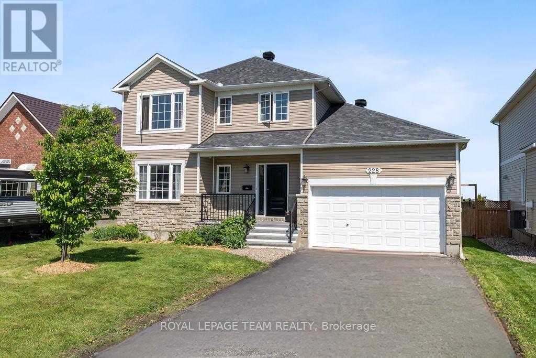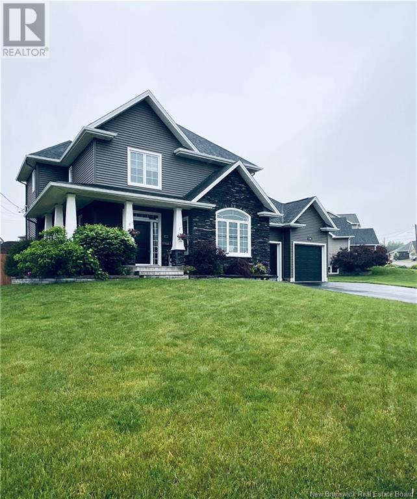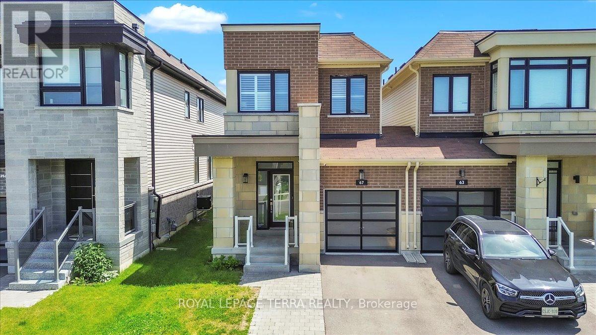202 Queens Street
West Elgin, Ontario
If youve been waiting for a property that truly has it all, this is it! Set on 0.60 acres fully fenced lot with gazebo for hot tub nights or dining! This beautifully landscaped yard offers space, privacy, and curb appeal, all anchored by an incredible 32x40 heated shop with a rear garage door and built in storage, ideal for hobbyists or your dream workspace. The home is full of charm and modern upgrades, featuring 3 bedrooms, 2 bathrooms, and a show-stopping Caseys Creative kitchen (2020) with quartz countertops and high-end appliances. The six burner stove with griddle, pot filler and beverage centre make hosting a dream. Thoughtful updates continue throughout including spa like bathrooms, stylish lighting, fresh paint, and a seamless blend of character and modern farmhouse decor. Enjoy the main floor primary bedroom with private ensuite, relax in one of the two living rooms both featuring fireplaces or head upstairs and unwind in the large soaker tub. From the inviting porches and concrete patio to the pride of ownership evident in every corner, this home is a rare find. Come see for yourself what makes this property so special, you wont want to leave. (id:60626)
Prime Real Estate Brokerage
46 - 4045 Upper Middle Road
Burlington, Ontario
Welcome to 46-4045 Upper Middle Road located at the South of the Green complex a charming enclave nestled in the heart of Burlingtonsprestigious Millcroft neighbourhood! Surrounded by lush parks, scenic trails, and top-rated golf courses, this beautifully maintained 2-bedroom,2.5-bathroom townhome offers the perfect blend of comfort and convenience. Flooded with natural light, the open-concept main floor features alarge kitchen that flows naturally into he dining space and spacious living area with walk-out to a private balcony and gas fireplace. The primary bedroom boasts a generous walk-in closet and a private ensuite, with spare bedroom and upper-level laundry adds everyday convenience. Enjoy quick access to the QEW and Highway 407, making this home a commuters dream. With shopping, dining, and everyday essentials just around the corner at Appleby Crossing and Burlington Centre, this move-in-ready condo is the ideal home base for modern living (id:60626)
Keller Williams Edge Realty
282 8288 207a Street
Langley, British Columbia
YORKSON CREEK - Quality-built by Quadra Homes. Quiet inside unit with an open view overlooking the court yard. Large 2BR + Den, plus 181/sf enclosed solarium = total of 1,295sf living space. Extremely clean and well maintained by owner. 9ft high-ceiling, full Air-conditioning and new laminate flooring in living & dining area. Kitchen comes with solid shaker cabinets, granite counter tops, and s/s appliances. Ideal floor plan for small family : 2 separated bedrooms with 5pc master ensuite, and cheater-ensuite for 2nd bedroom. Large Den can be used as 3rd bedroom, or home office. 2 parking + 1 private storage. 2 pets allowed. Close to schools, Yorkson sports complex and shopping, and easy access to HWY 1. Public Open House July 26 (Sat) 1-3 pm (id:60626)
RE/MAX Crest Realty
808 Westbury Crescent
London South, Ontario
Tucked away on the bend of a tree-canopied crescent in Norton Estates is this beautifully updated 4-level side-split. Sitting on just under 1/2 an acre in the middle of the city, this impressive park-like property comes equipped with your own regulation-sized beach volleyball court, stamped concrete patio, outdoor shower, and large two-storey outbuilding with hydro. It truly is an outdoor enthusiasts dream. Step inside to a bright and airy home with oversized windows and a ton of natural light. Welcoming entryway leads to sunken living room with hardwood flooring and a huge bay window. The oversized galley kitchen boasts granite countertops, and blends seamlessly into your eat-in dining space. Back door access from the kitchen to your impressive yard makes summer bbq's a breeze. Upstairs you'll find three good-sized bedrooms, including a primary bedroom with a cheater ensuite. Lower level has an additional living room space, bedroom, and 3 pc bath - a perfect option for family members who want or need a separate living area. Unfinished basement is great for storage or a workshop. Close to shopping, schools, parks, and a host of other amenities. This home has the recipe for endless outdoor fun, and is a great option for those who want to enjoy their outdoor home experience as much as their indoor one! (id:60626)
Thrive Realty Group Inc.
33 Lila Court
Kawartha Lakes, Ontario
Welcome to this gorgeous year-round 3 bed, 2 bath waterfront home on Pigeon Lake. Located on .4 acres with your own dock and 103ft of waterfront this property features a bright open concept main floor with an updated kitchen with granite counters, a spacious family room with amazing lake views, a bedroom and a 2 pc bath. The lower level features 2 bedrooms and a full bathroom with oversized above grade windows. From your primary bedroom enjoy gorgeous lake views. Entertain on your large wrap around deck and spend long summer nights around the campfire. Stay warm on the cold winter evenings with your free-standing gas fireplace in your main floor family room. This home is heated/cooled with a newly installed gas heat pump. Peterborough and Lindsay are approximately 20 minutes and Durham region is located less than an hour. If you are looking for a home close to all amenities or a cottage a short drive to the GTA this is the place for you. Pigeon Lake is located on the Trent Severn Waterway, perfect for endless boating opportunities. (Recent updates include metal roof 2018, gas heat pump 2025). (id:60626)
Keller Williams Energy Real Estate
156 Eldorado Close Ne
Calgary, Alberta
Beautiful 2 Storey fully finished with over 2500 sq.ft, 4+1 Bedrooms, 3 1/2 Bathrooms, Central air conditioning, Newer Windows, Composite Decking. Furnace has been replaced. MAIN FLOOR- Formal Living room, Dining room, Upgraded Kitchen with all Stainless steel Appliances, Kitchen Nook area, Family room with Fire place, Laundry room and 1/2 Bathroom. UPPER FLOOR- 4 Good size Bedrooms with 2 walk-in closets, full 5 pcs Ensuite with double sinks, separate shower, jetted tub and washroom. LOWER LEVEL- Big rec room, 5th Bedroom, 3 pcs bathroom and storage room. Big back yard with Garden shed. (id:60626)
RE/MAX Complete Realty
2944 North Shore Drive
Haldimand, Ontario
Immediate possession is available on this one owner waterfront home on beautiful Lake Erie. You are going to love the soaring vaulted ceilings in the great room as you enjoy the relaxing view of lapping water. Two bedrooms and bath are in the upper level plus a quiet loft nook...what a great place to read or knit! Formal dining room, working kitchen with breakfast bar and built-in range top, oven and dishwasher. Full basement gives plenty of room for overnight guests or your favourite hobby. Main floor laundry and 2nd bath provide carefree living but wait until you get outside! Enjoy endless nights on your deck as you enjoy the views including a castle right next door! Minutes to golf courses, Hippos and Famous DJ's restaurant!! (id:60626)
RE/MAX Niagara Realty Ltd
19 Secord Drive
Hamilton, Ontario
Welcome to 19 Secord Drive – A Move-In Ready Bungalow in Hamilton’s Desirable East End! This charming and well-maintained 3-bedroom, 1-bathroom bungalow is perfectly situated on a quiet, family-friendly street and offers the ideal combination of updates, comfort, and location. Step inside to a bright and welcoming living space with large windows that fill the home with natural light. The kitchen provides ample cabinetry and flows effortlessly into a spacious backyard oasis, featuring a concrete patio – perfect for summer barbecues, outdoor dining, or relaxing evenings. Notable upgrades include a new roof (2022), several replaced windows, and a private separate entrance to the basement, offering excellent potential for future finishing or an in-law suite. All three bedrooms are generously sized with plenty of closet space, and the full 4-piece bathroom. The home also includes a private driveway, detached garage, and sits on a generous lot with mature trees for added privacy. Conveniently located just minutes from schools, shopping, parks, public transit, and quick highway access via the Red Hill Parkway and QEW – this is a fantastic opportunity for first-time buyers, downsizers, or investors alike. Don’t miss your chance to call 19 Secord Drive home – book your private showing today! (id:60626)
Platinum Lion Realty Inc.
63797 Beech Avenue, Hope
Hope, British Columbia
OPPORTUNITY KNOCKS! Investors and families alike. Fully Renovated, like new, split entry home in a quiet Hope neighbourhood, lovely mountain views! Close to schools, recreation, fishing with easy freeway access. Upstairs has 3 bedrooms, open concept, new flooring, new kitchen & hutch, w/ soft close & quartz counters, stainless appliances, new LED pot lighting & fixtures. Bathroom features new tub w/ surround & vanity w/ quartz. New paint & trim throughout. Basement was newly finished in 2019, great inlaw /studio suite featuring an open & functional kitchen & living room, with separate entry & laundry. New exterior features include hardie siding, vinyl windows, front door w/ side light, overhead garage door, gutters and more! Nicely kept private yard & plenty of parking. Come take a look! (id:60626)
Advantage Property Management
404 Pine Pt
Leduc, Alberta
5 Bedrooms 4 bathrooms Detached Home located in a peaceful community while being conveniently close to all amenities. Main floor with Open to above Living area with fireplace & stunning feature wall. Main floor bedroom with closet and full bath. BEAUTIFUL extended kitchen truly a masterpiece with Centre island. Spice Kitchen with lot of cabinets. Dining nook with access to backyard . Oak staircase leads to spacious bonus room. Huge Primary bedroom with 5pc fully custom ensuite & W/I closet. Two more bedrooms with ensuite jack & jill. 4th bedroom with common bathroom. Laundry on 2nd floor with sink. Unfinished basement waiting for your personal finishes. Legal Side entrance for basement already done. (id:60626)
Exp Realty
1 Crone Bay
Big River Rm No. 555, Saskatchewan
Lakefront cottage on Delaronde Lake, 3 bedroom, 1 bath, open concept Kitchen, Dinning and Living room, with vaulted ceiling, is located in Crones sub division. Enjoy your morning coffee on the front or side deck. Cottage has had some renovations, new siding, windows, exterior doors, 3 piece bathroom, flooring and crown moulding. Water is directional drilled into the lake, with filtration system. Large .31 acres lot allows for lots of parking or room to build a garage. 2 storage sheds and fire pit area. (id:60626)
RE/MAX P.a. Realty
4045 Upper Middle Road Unit# 46
Burlington, Ontario
Welcome to 46-4045 Upper Middle Road located at the South of the Green complex – a charming enclave nestled in the heart of Burlington’s prestigious Millcroft neighbourhood! Surrounded by lush parks, scenic trails, and top-rated golf courses, this beautifully maintained 2-bedroom, 2.5-bathroom townhome offers the perfect blend of comfort and convenience. Flooded with natural light, the open-concept main floor features a large kitchen that flows naturally into he dining space and spacious living area with walk-out to a private balcony and gas fireplace. The primary bedroom boasts a generous walk-in closet and a private ensuite, with spare bedroom and upper-level laundry adds everyday convenience. Enjoy quick access to the QEW and Highway 407, making this home a commuter’s dream. With shopping, dining, and everyday essentials just around the corner at Appleby Crossing and Burlington Centre, this move-in-ready condo is the ideal home base for modern living. (id:60626)
Keller Williams Edge Realty
478 Railway
Belle River, Ontario
BUILT WITH PRIDE BY AMINE CONSTRUCTION. LOCATED IN BEAUTIFUL BELLE RIVER, CLOSE TO AMAZING PARKS & MARINA ON LAKE ST. CLAIR. 2+1 BDRM, 2 FULL BATHS, OPEN CONCEPT, EVERYTHING UPGRADED, LARGE ISLAND C/WITH GRANITE. ENGINEERED HARDWOODS, PRIVATE REAR PATIO, 2 CAR GARAGE, GREAT FOR A FAMILY OR RENT OUT LOWER LEVEL C/WITH GRADE ENTRANCE. IMMEDIATE POSSESSION AVAILABLE. (id:60626)
Deerbrook Realty Inc.
482 Castlegrove Boulevard
London North, Ontario
For the first time in over 40 years! This cherished 3-bedroom, 2-bathroom home is full of character and endless potential. Ideally located on a direct bus route to Western University and close to groceries, shopping, fitness centres, and restaurants. Convenience is at your doorstep, making it a perfect fit for students, families, or investors.Recent updates include a new furnace and heat pump (2024) and roof (2015), offering peace of mind for years to come. The lower level features two spacious living areas, suitable for a potential additional bedroom, providing excellent in-law or income suite potential. Don't miss this rare opportunity (id:60626)
RE/MAX Centre City Realty Inc.
81 Limeridge Road W
Hamilton, Ontario
Check out this great bungalow in 10+ mountain location. This home is currently an investment property. The main floor offers common Eat-in Kith., cozy seating area, 3 pce bath, laundry and 5 bedrooms. The lower level offers 3 pce bath with 4 bedrooms. This home could easily be converted to a single family with an in-law or a place for older children still at home. Great double driveway w/detached driveway offering parking for upto 3 cars and a great sized back yard. This home is in a great location close to conveniences and commuter access. Do not miss out on all this home has to offer it is an excellent opportunity for investors, single family with rental potential or multi-generational living. Check it out TODAY! (id:60626)
RE/MAX Escarpment Realty Inc.
681 Rogers Road
Long Point, New Brunswick
Welcome to 681 Rogers Rd, this custom built bungalow is situated in a beautiful country setting with views of Belleisle bay. Possibilities are endless with this stunning 20 acre property. Features a massive lawn space, large pond, wooded area with trails, and lots of privacy. 60x80 dome with power and water that could be great storage, riding arena/barn for horses or for other use. This could be a great property for hobby farm, or subdivide and have family build on the property. Boat launch/water access at the foot of the hill to Belleisle Bay. Great curb appeal delivered by the long tree lined driveway, wrap around covered veranda, stone walk way and beautiful gardens. Inside you will be greated by an open concept living, kitchen and dining area with an abundance of natural light, heat pump, pellett stove, and walk out to covered verandah. Kitchen features a propane range as well as a large island. Down the hall is a 3 pc bath, large bedroom as well as a primary bedroom with a 3pc ensuite featuring a large soaker tub and view of the bay and 9' ceilings throughout. Down features a bar area with sink, a huge rec room with wood stove and walk out to patio/private back yard. full bath as well as a large 3rd bedroom down. Generator panel. 24x36 garage with workshop, 1/2 bath and kitchenette. Could be converted to inlaw suite if desired. Dont miss the opportunity to view this one of a kind. Call today! Approx 1km from the Belleisle Ferry (id:60626)
RE/MAX Professionals
681 Rogers Road
Long Point, New Brunswick
Welcome to 681 Rogers Road A Rare Country Estate with Endless Possibilities! Nestled in a picturesque setting with beautiful views of Belleisle Bay, this custom-built bungalow sits on a breathtaking 20-acre property that offers privacy, tranquility, and unmatched potential. Whether youre dreaming of a hobby farm, equestrian retreat, multi-family living, or simply your own peaceful oasisthis property delivers. A 60x80 dome structure, equipped with power and water, is ideal for countless uses. There's also boat launch access to Belleisle Bay just down the hill, making it perfect for nature and water lovers alike. Curb appeal abounds with a wrap around covered veranda, stone walkway, and beautifully landscaped gardens. Inside, youre welcomed into a bright, open-concept living, dining, and kitchen space filled with natural light. Stay cozy year-round with a heat pump and pellet stove, and enjoy walk-out access to the veranda. The kitchen is a chefs delight, complete with a large island and propane range. Fully finished up and down featuring 9 ft ceilings on the main level. Bonus features include a generator panel for peace of mind, a 24x36 detached garage with workshop, half bath & kitchenette convertible to an in-law suite or guest quarters. This is truly a one-of-a-kind country property that combines charm, versatility, and value. Approx 1km from the Belleisle Ferry. Dont miss your chance to explore everything it has to offercall today to book your private showing! (id:60626)
RE/MAX Professionals
241 Chatham Street North
Blenheim, Ontario
This 4 bedroom, 3 bath home located in Blenheim with an attached garage and detached 24x48 shop is looking for its new owner to move in and enjoy! The main floor features a bright living room that opens into a combined kitchen and dining area with gorgeous granite countertops, shaker style cabinets and island with room for additional seating. A bedroom, 3pc bath and laundry area at the rear entrance finish the main floor. Upstairs the large primary bedroom features a spa like 4pc ensuite with a second laundry set for convenience along with 2 additional bedrooms and another 3pc bath. The finished basement offers a massive open area that would make for the perfect family space, home office or gaming area and a utility/storage area. Outside you can relax on your large deck that is perfect size to host gatherings on and enjoy the beautiful landscape. The bonus feature of this already amazing home is the 24x48 dream shop which is insulated with finished walls and ceiling and includes its own furnace, AC, roughed in bathroom, 12ft ceilings, mezzanine storage shelves and 2 overhead doors for accessibility. Some photos have been staged/enhanced. (id:60626)
Realty House Inc. Brokerage
228 Labelle Street
Russell, Ontario
This beautifully updated single-family home in the heart of Embrun is the perfect blend of charm and modern finishes. Sitting on an oversized lot, this property offers incredible outdoor space and a completely turn-key interior. Step into a fully renovated kitchen (2024) designed with both style and function in mind perfect for cooking, entertaining, or enjoying quiet mornings at home. The dining room and bathroom were also redone in 2024, with the bathroom transformed into a luxurious spa-like retreat. Freshly painted in 2025, the home feels crisp, bright, and ready for its new owners.Other updates include a roof replaced in 2019 with a 10-year warranty still in effect, giving peace of mind for years to come.With nothing left to do but move in and enjoy, this home is a rare find in a family-friendly community close to schools, parks, and amenities. (id:60626)
Royal LePage Team Realty
40 Salengro Crescent
Moncton, New Brunswick
Welcome to 40 Salengro Crescent a beautifully appointed Executive 2-storey home located in the heart of Moncton North, just minutes from schools, shopping, and all amenities. The main level offers a warm and inviting layout featuring a spacious living room with a cozy propane fireplace, a formal dining room, and a well-equipped kitchen with granite countertops. A convenient 2-piece bathroom and main-level laundry round out this level, offering both style and functionality. Upstairs, you'll find a true Primary Bedroom retreat complete with two walk-in closets and a luxurious 4-piece ensuite bathroom. Two additional generously sized bedrooms and a 4-piece family bath provide ample space for the whole family. The bright and spacious basement boasts a massive family room, a 3-piece bathroom, a non-conforming bedroom ideal for guests or a home office, and plenty of storage space. Additional features include a double attached garage, new furnace with a ducted heat pump system for year-round efficiency and comfort, and beautifully landscaped grounds. This stunning home checks all the boxes space, style, and location! Contact your REALTOR® to schedule your private viewing today! (id:60626)
Coldwell Banker Select Realty
61 Blackbird Bend
Fort Saskatchewan, Alberta
This stunning under-construction home will be ready in just one month. It features 7 bedrooms and 4 full bathrooms, including a main floor bedroom and full bath, a high-end kitchen, open-to-above living area, and dining space. The upper floor offers a spacious master suite, three additional bedrooms, a full bath, and a bonus room. Includes a fully finished 2-bedroom legal basement suite with separate entrance — ideal for mortgage support or rental income. Perfect for large families or smart investors! (id:60626)
Maxwell Polaris
67 Cryderman Lane
Clarington, Ontario
You fall in love with this beautiful move-in-ready home just steps from Lake Ontario in one of Bowmanvilles most desirable newer communities! This detached (link) home offers comfort, style, and lifestyle appeal in a peaceful family-friendly neighbourhood. Here's why this home is a must-see:(1) Prime lake-side location: Just a 2-minute walk to Lake Ontario and scenic waterfront trailsperfect for nature lovers and outdoor enthusiasts. Plus, you're just a few minutes to schools, shopping, parks, and have easy access to Hwy 401.(2) Bright, open-concept main floor: Elegant hardwood floors, large windows, and a sliding walk-out to a private backyard create a perfect space for entertaining or relaxing.(3) Modern chefs kitchen: Features white cabinetry, stainless steel appliances, an island with breakfast bar, and stylish finishes that will impress any home cook.(4) Spacious bedrooms & luxury ensuite: Includes 3 generous bedrooms, a grey hardwood staircase, and a stunning primary suite with walk-in closet and spa-like 5-piece ensuite with dual sinks, soaker tub, and glass shower.(5) Future-ready basement & parking: Unfinished basement ready for your personal touchideal for a rec room, studio, office, or rental setup. Plus, enjoy a 1-car garage with interior access and a 3-car driveway with no sidewalk!This gorgeous home is perfect for first-time home buyers or anyone looking to enjoy lakeside living with modern comforts in a growing community. --->> A Must-See Home Near the Lake! <<--- ** This is a linked property.** (id:60626)
Royal LePage Terra Realty
116 Storyland Road
Horton, Ontario
OPTION FOR RENT TO OWN AVAILABLE. This new build home is convenienty located less than a kilometer from Trans-Canada Highway 17, just 45 minutes to Kanata, 40 minutes to Pembroke, and 8 minutes to all of the amenities of Renfrew. This 3 bedroom, 2 bathroom home has an open concept living/dining/kitchen space and features a stylish classy tray ceiling including plenty of thoughtfully placed lighting to complement the space. Patio doors next to the dining area lead to a large covered porch complete with composite decking which overlooks the tranquil forest behind the home. The primary bedroom includes both a large walk-in closet and three piece ensuite, with plenty of room for your king sized bed. The second and third bedrooms also offer plenty of space and light. The basement is awaiting your finishing touches and has been drywalled and includes plumbing for a third bathroom. Other notable features include 40 year lifetime shingles, custom built cabinetry, insulated garage door, extra insulation and more! Full Tarion Home Warranty included. (id:60626)
Exp Realty
6223 18 Street St Ne
Rural Leduc County, Alberta
Welcome to the home of your dreams. Crafted with love and attention to detail, this beautiful property features 5 spacious bedrooms, a den and 4 luxurious bathrooms. Every inch of the home has been fully upgraded, showcasing 9-foot ceilings across all three levels. The custom kitchen has been thoughtfully extended, complete with a separate spice kitchen for added convenience. The living room boasts a stunning open-to-above design, creating a bright and airy atmosphere. A well-equipped laundry room with a sink adds practicality to this elegant space. This home is ideal for a growing family, offering both style and functionality at every turn. (id:60626)
Exp Realty


