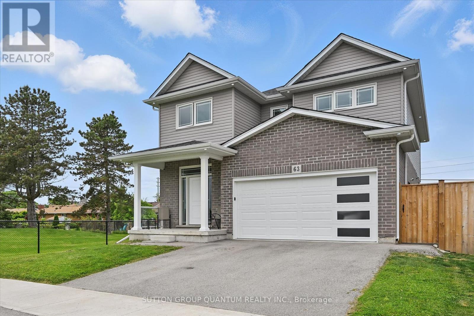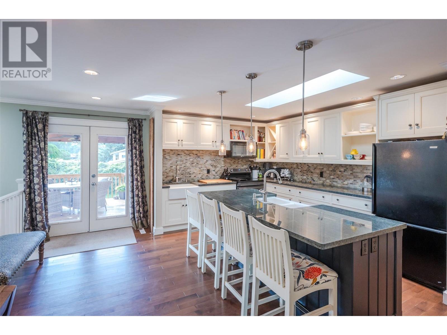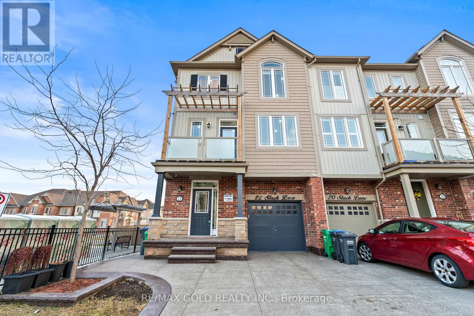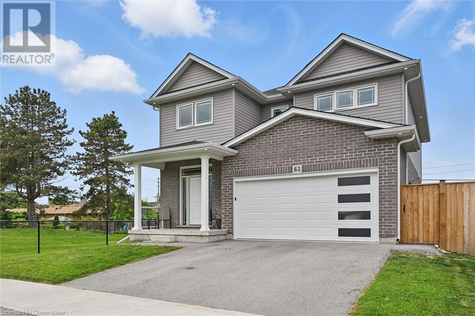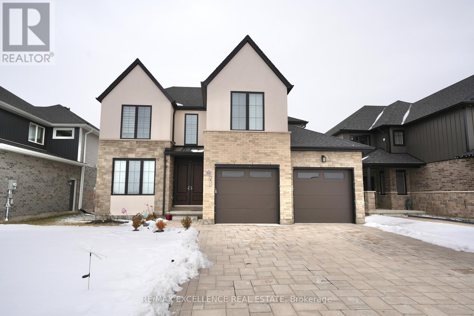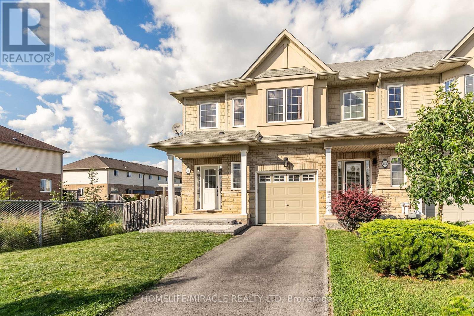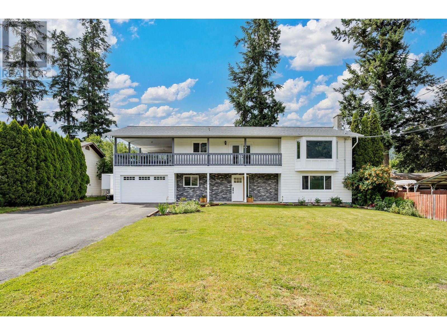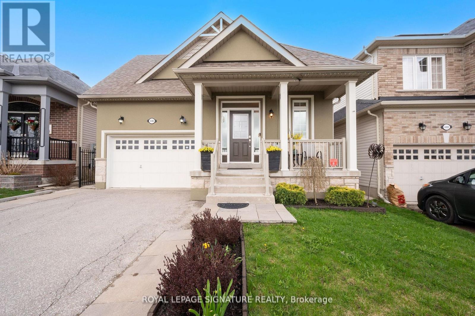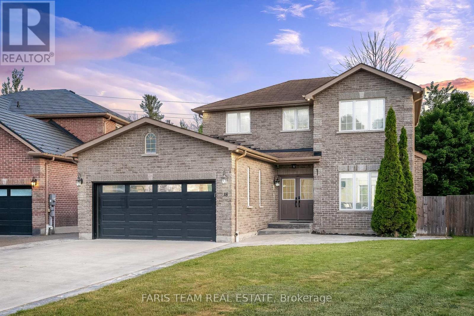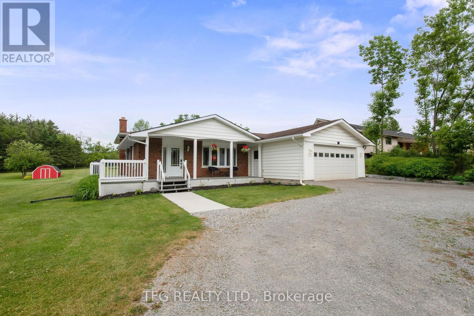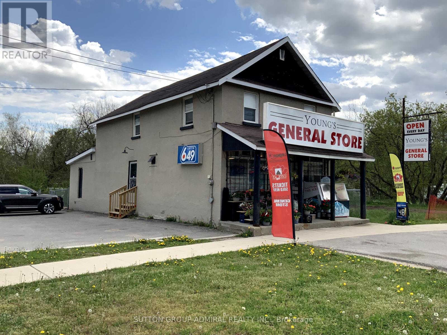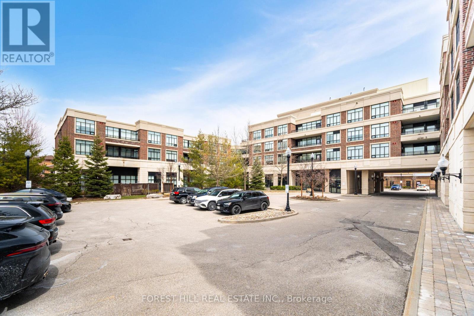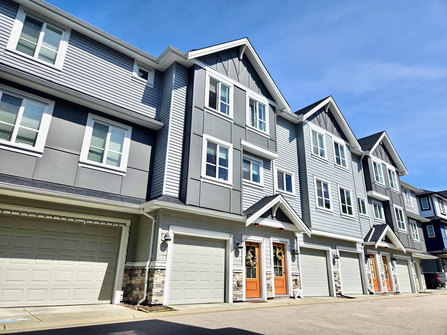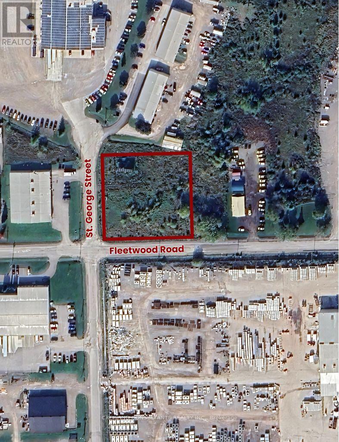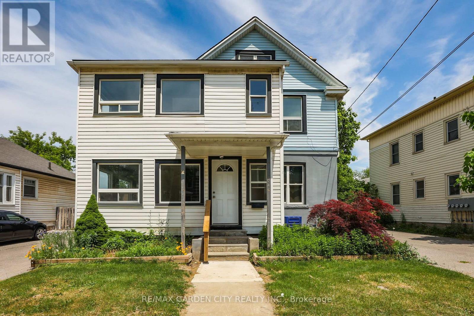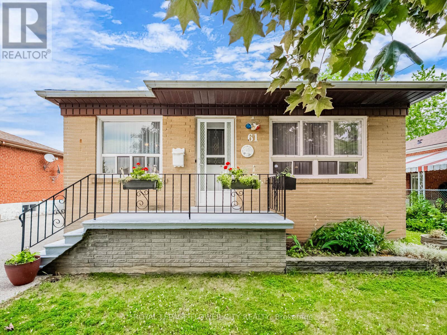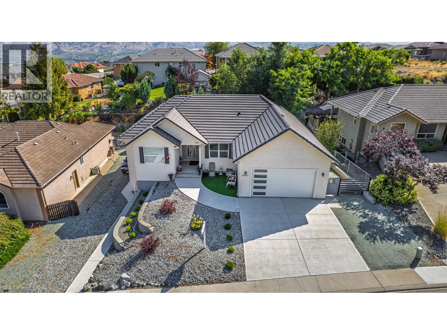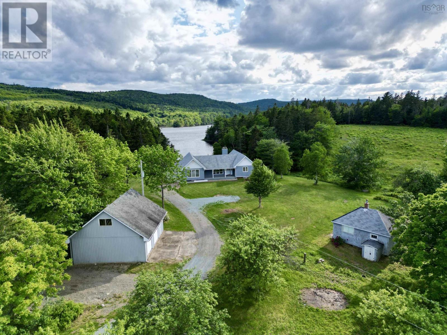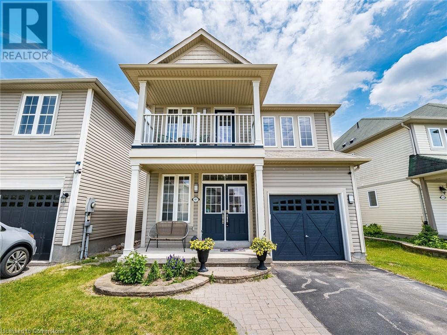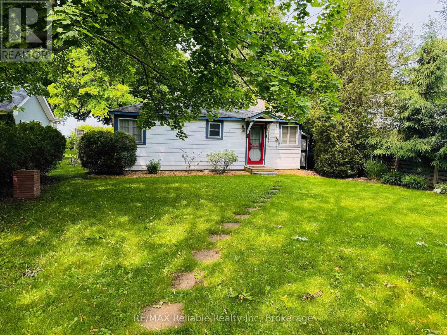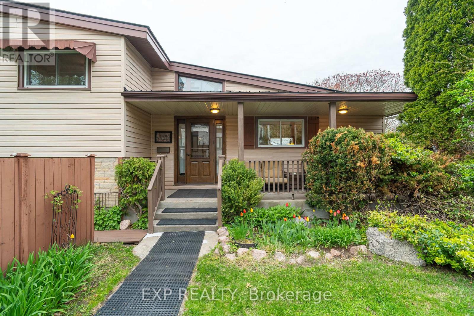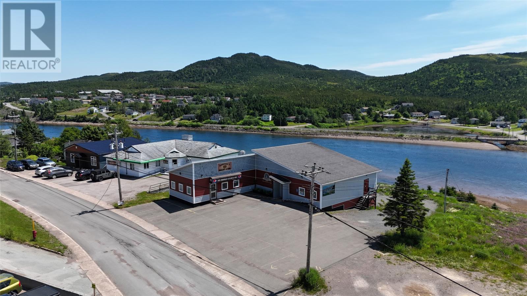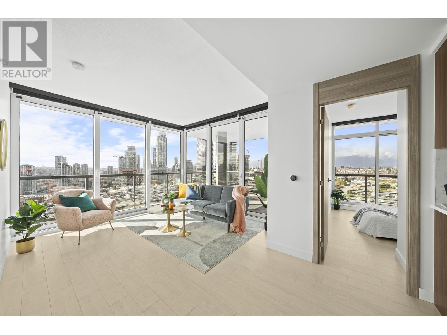2406 - 33 Lombard Street
Toronto, Ontario
Welcome to this sophisticated corner suite in the highly sought-after Spire Tower, a prestigious 'A'-rated residence in the heart of the city. This bright and well-appointed condo features 2 bedrooms and 2 bathrooms, including an east-facing primary bedroom with a walk-in closet and a private 4-piece ensuite. The second bedroom, currently used as a dining area, offers flexibility as a bright home office or can easily be converted back into a bedroom. Enjoy an efficient, open-concept layout with soaring 9-foot ceilings and floor-to-ceiling windows that flood the space with natural light. The kitchen showcases a custom tile wall and backsplash, sleek stone countertops, and seamlessly integrates with the living area perfect for entertaining. Step out onto the spacious balcony and enjoy a generous seasonal extension of your living space with sweeping urban views. A storage locker and underground parking spot with a double bike rack are included. Spire offers one of the best urban locations, nestled in the vibrant St. Lawrence Market neighbourhood. You're just steps from the streetcar, subway, Financial District, Eaton Centre, St. James Park, and countless restaurants, cafés, and amenities with major highways nearby. Residents enjoy top-tier building amenities, including a 24/7 concierge, 5th floor rooftop terrace with BBQs, fully equipped gym and fitness studio, meeting and party rooms, guest suites, and secure visitor parking. (id:60626)
RE/MAX Hallmark Realty Ltd.
334 Clifton Road S
Kelowna, British Columbia
Endless potential awaits at this unique opportunity tucked away on 1.05 acres in one of Kelowna’s most desirable locations. Just minutes from downtown, this 4-bedroom + 2 den home offers the feel of a private woodland retreat while remaining close to all urban conveniences. Surrounded by mature trees and natural beauty, the home offers a spacious layout with large windows that bring in natural light and showcase peaceful views. The main floor includes an open-concept living area, kitchen, two bedrooms, den, full bathroom, and laundry, while the walk-out lower level features a separate-entry 2-bedroom + den suite with its own laundry, ideal for extended family or rental income. Double garage and extra parking add convenience. Whether you’re looking to invest, redevelop, or create your dream home in a private setting with massive potential. QUICK POSSESSION!!! (id:60626)
Oakwyn Realty Okanagan
63 Berkshire Drive
St. Catharines, Ontario
Welcome to this stunning, completely upgraded Fairmont Model ! An abundance of Pot lights inside and out and beautiful Engineered flooring. This 2 storey detached home comes with 9ft ceilings on the main floor, make this an open concept chef's kitchen with living room an absolute entertainers delight. Boasting Maple Cabinets, crown moulding, pot lights, quartz countertops and top of the line appliances. Custom kitchen island with cabinets on both sides and custom lighting. From here, you can transition to your landscaped back yard with custom decking that is siding on a park, adding privacy for your relaxing summer days.Your open riser, open concept staircase leads to large bedrooms with a Primary Suite and double walk in closets, spa like ensuite with a walk in shower and double sinks. The basement has a carpeted Large rec room, a bedroom and additional 3 pc bathroom. This a must see , move in ready home that will not disappoint. (id:60626)
Sutton Group Quantum Realty Inc.
5545 Sawmill Road
Oliver, British Columbia
Welcome to your dream home in the heart of wine country! This beautifully renovated 4-bedroom, 3-bathroom gem sits on a private corner lot in peaceful rural Oliver, offering the perfect blend of modern upgrades and relaxed country charm. Inside, you'll find a bright, open-concept main floor ideal for family living and entertaining. The chef’s kitchen features sleek granite countertops and ample space for gatherings. Sunlight pours through large windows, creating a warm, inviting ambiance throughout the home. Step outside to enjoy a fully landscaped backyard oasis, complete with a covered deck, hot tub, fire pit, and above-ground pool—your personal escape for relaxing or hosting. There's even a dedicated RV parking spot and plenty of room for guests. With thoughtful updates throughout and too many extras to list, this move-in-ready home is a rare find. Contact your realtor today to experience everything this exceptional property has to offer! (id:60626)
Royal LePage South Country
22 Slack Lane
Caledon, Ontario
Welcome to one of the most exclusive and meticulously upgraded end-unit townhomes in the area! This 3-storey beauty at 22 Slack Lane offers exceptional curb appeal with an extended exposed aggregate driveway that fits 3 cars, plus a garage and visitor parking conveniently located next door. Inside, the home shines with smooth ceilings, pot lights, oversized porcelain tiles, and custom wainscoting throughout. A rare main-floor bedroom with its own 3-pc ensuite provides ultimate flexibility for guests or in-laws. The open-concept second floor boasts a bright great room, elegant kitchen, and dining area perfect for entertaining. Upstairs, you'll find 3 spacious bedrooms and 2 upgraded full bathrooms. Enjoy the upgraded staircase railings and the beautifully finished backyard with exposed concreteideal for evening relaxation. With three-sided exposure filling the home with natural light, this corner unit truly stands out. A must-see! Easy to show book your private tour today! (id:60626)
RE/MAX Gold Realty Inc.
63 Berkshire Drive
St. Catharines, Ontario
Welcome to this stunning, completely upgraded Fairmont Model ! An abundance of Pot lights inside and out and beautiful Engineered flooring. This 2 storey detached home comes with 9ft ceilings on the main floor, make this an open concept chef's kitchen with living room an absolute entertainers delight. Boasting Maple Cabinets, crown moulding, pot lights, quartz countertops and top of the line appliances. Custom kitchen island with cabinets on both sides and custom lighting. From here, you can transition to your landscaped back yard with custom decking that is siding on a park, adding privacy for your relaxing summer days.Your open riser, open concept staircase leads to large bedrooms with a Primary Suite and double walk in closets, spa like ensuite with a walk in shower and double sinks. The basement has a carpeted Large rec room, a bedroom and additional 3 pc bathroom. This a must see , move in ready home that will not disappoint. (id:60626)
Sutton Group Quantum Realty Inc
90 Wayside Lane
Southwold, Ontario
This stunning 2020-built home offers a perfect blend of modern design and spacious living. With 5 bedrooms, including one on the main level that can be used as a dining room or flexible space, and 3 full bathrooms plus 1 half bath, this home is ideal for families of all sizes. The open-concept layout provides plenty of natural light, creating a bright and inviting atmosphere. Located just 5 minutes from St. Thomas and 10 minutes from London, this home offers easy access to city amenities while maintaining a peaceful suburban feel. With its beautiful exterior, ample parking, and convenient location, this home is a must-see! (id:60626)
RE/MAX Excellence Real Estate
115 Par Boulevard
Kaleden, British Columbia
Serene Golf Course Living at St. Andrews by the Lake Welcome to your peaceful retreat overlooking the lush greens of St. Andrews Golf Course! Nestled in the sought-after community The Pines at St. Andrews by the Lake, this beautifully renovated 3 bed, 3 bath home offers the perfect blend of luxury, comfort, and low-maintenance living. Step inside to discover a bright, open-concept layout featuring new modern wood flooring, upgraded windows, and a high-efficiency fireplace that anchors the living space. The chef’s kitchen is equipped with brand-new stainless steel appliances, an induction cooktop, and sleek finishes throughout. Pamper yourself in the spacious primary suite, complete with a spa-inspired ensuite and heated bathroom floors for year-round comfort. Every detail has been thoughtfully updated—including a new HVAC system, washer/dryer, and custom window coverings. Outside, enjoy a low-maintenance yard with plenty of space for parking and easy-care living. As a resident, you’ll enjoy unlimited free golf for you and your children, access to a heated pool, tennis courts, clubhouse, fitness center, and even guest suites for visitors. All this, just 15 minutes from Penticton’s shopping and amenities—but tucked away in a quiet, traffic-free community where peace and nature take center stage. Strata Fees: $348.50/month – an unbeatable value for the lifestyle offered. (id:60626)
Zolo Realty
51 Palacebeach Trail
Hamilton, Ontario
Presenting this stunning and meticulously maintained 3-bedroom, 4-bath end unit freehold townhouse, nestled in a highly sought-after family-friendly neighborhood. This home boasts an airy, open-concept living space filled with natural light. Enjoy the convenience of laundry facilities on the bedroom level. The modern kitchen features elegant quartz countertops, a central island with a breakfast bar, and stainless steel appliances. Step outside to a private, fenced backyard complete with a wooden deck and a relaxing jacuzzi hot tub. The fully finished basement offers a gym and a sauna, perfect for unwinding after a long day. Additional highlights include an attached garage with inside entry for added convenience. This prime location is close to schools, parks, restaurants, Newport Yacht Club & Marina, and more, with quick and easy access to the QEW. Don't miss the opportunity to make this beautiful townhouse your new home! (id:60626)
Homelife/miracle Realty Ltd
1247 Old 8 Highway
Hamilton, Ontario
An exceptional opportunity to acquire commercially zoned land in the heart of Sheffield, Ontario. Situated along a high-visibility stretch of Old Highway 8, this expansive parcel offers flexible industrial/commercial zoning, making it ideal for a wide range of uses including warehousing, contractor yard, light manufacturing, equipment storage, or future development. The property benefits from excellent road frontage and easy access to nearby transportation routes, including Highway 401 and Highway 8, connecting Cambridge, Hamilton, and the wider Golden Horseshoe region. With limited industrial land inventory in the area, this site presents strong long-term investment potential or a perfect location for an owner-user seeking room to grow. (id:60626)
Real Broker Ontario Ltd.
1029 Upper Thames Drive
Woodstock, Ontario
Bright, Spacious & Clean, Popular Harrington Model, 4 Bedrooms, Separate Living & Family Rooms,2nd Floor Laundry, Sep Ent To Unspoiled Lookout Basement. Large Family Rm W/ Gas Fireplace, Upgraded24"X24" Tiles On Main, Dark H/W Floors On Main & Upstairs Hallway, Solid Oak Stairs W/ Iron Pickets, Large Fully Fenced Yard. All Brick, 2460 Sqft As Per Builders Floor Plan. Close To Trails, Parks & Transit. Pictures are from previous listing and the property is currently not staged. (id:60626)
Homelife Silvercity Realty Inc.
183 Mcguire Beach Road
Kawartha Lakes, Ontario
Excellent location about 90 mins from the Gta, This stunning direct waterfront property offers access to the Trent Severn Waterway and features a private dock for your enjoyment. The spacious eat-in kitchen boasts quartz countertops, upgraded cabinets, a stylish backsplash, and pot lights. The living/dining room is highlighted by a large window with breathtaking lake views, vaulted ceilings, pot lights, and a walkout to a large wraparound deck perfect for sipping your morning coffee while taking in the scenic surroundings. Inside, you'll find upgraded laminate flooring throughout and a finished basement with a built-in bar. Recent updates include an upgraded HVAC system, furnace, A/C, metal roof, well pump, and new siding. Whether you're looking for a vacation getaway or the perfect retirement home, this property is an ideal choice. Book your showing today!Extras: Water treatment system, softener, UV light, and reverse osmosis drinking tap. 200-amp breaker panel, HWT (2018), and a $125 annual road fee. **EXTRAS** Water treatment system, softener, UV light, and reverse osmosis drinking tap. 200-amp breaker panel, HWT (2018), and a $125 annual road fee. (id:60626)
RE/MAX Realty Services Inc.
11666 Confidential
West Vancouver, British Columbia
Well managed "Korean style spicy chicken Restaurant", Well exposed and many regular customers, Never approach STAFF directly (Always confidential). Showing by appointments only. If you need info package, pls email the listing agent first, and then Touchbase or call to schedule your private showing!!! (id:60626)
Sutton Group-West Coast Realty
1604 1500 Martin Street
White Rock, British Columbia
Luxurious Ocean/Mountain View Condo in White Rock! This stunning condo offers the perfect blend of modern luxury, convenience, and breathtaking natural beauty. This one bedroom plus den with a spacious spa-like bathroom offers spectacular mountain and ocean views from the comfort of your home and your balcony. It is a prime location being steps away from the beach, restaurants, breweries, and all that White Rock has to offer! There is a Concierge and resort-style amenities in this tower. You will be able to enjoy the indoor/outdoor heated pool all year long with the hot tub, steam room, sauna and gym. There is an entertainment room with a pool table and full kitchen. Included is one secured underground parking stall and storage locker. This is more than just a home, it's a lifestyle! (id:60626)
Keller Williams Ocean Realty
6274 Learmouth Road
Coldstream, British Columbia
This phenomenal 4 bedroom, 3-bath home is nestled in the quiet and highly sought-after neighbourhood of Coldstream! Ideally located just minutes from the City of Vernon and close to schools, parks, shopping, restaurants and all other local amenities! Situated on a flat lot with RV parking and a fully fenced backyard, this home offers the perfect blend of comfort, space, and function for the modern family. Inside, you’ll find a bright, open-concept layout filled with natural light, beautifully updated finishes, and plenty of room to live, work, and entertain. The main level boasts three spacious bedrooms and two full bathrooms, while the lower level features a versatile layout with an additional bedroom, full bathroom, a home theatre, and a private gym—ideal for guests, teenagers, or multi-generational living. Enjoy morning coffee or evening BBQs on your fully covered wrap around deck, complete with mature landscaping and room for kids and pets to play. With RV parking, updated interiors, and a welcoming family vibe, this home checks all the boxes! (id:60626)
Chamberlain Property Group
93 - 4950 Albina Way
Mississauga, Ontario
Stunning, Sun-filled Townhome with Lots of Upgrades. In the heart of Mississauga, just minutes from Square One, major highways, top-rated schools, shopping, parks, and more! Steps away from the new LRT transit line, this beautifully maintained home offers exceptional connectivity and convenience. Featuring 3 spacious bedrooms and 2.5 bathrooms, it boasts a bright, open-concept layout filled with natural light. The large upgraded kitchen overlooks a children's play area/park and includes granite countertops, stainless steel appliances, soft-close cabinetry, and a convenient pantry. Enjoy hardwood floors throughout the main and second level - no carpet here - plus modern pot lights, ground-level laundry, and direct garage access. The ground level also features a generous room that can serve as a 4th bedroom, rec room, office, or even generate income as a private space for a paying guest, thanks to its separate garage entrance. The extra-wide garage offers plenty of additional storage space, making everyday living even more convenient. Ideal for first-time buyers or investors looking for a turnkey opportunity in a prime location. (id:60626)
RE/MAX Real Estate Centre Inc.
436 Galbraith Street
Shelburne, Ontario
Bright & Sunny 4 BR Bungalow, With Main Floor Primary BR + 2nd BR, &Additional BRs On Lower Level. Move-in Ready Home With 3 Bathrooms And Spacious Finished Basement, Offering Over 2,500 SqFt of Total Living Area! A Spacious, Bright Foyer Features Large Coat Closet And Access to Laundry Room.9-Foot Ceilings Throughout. A Sun-Filled, Open-Concept Living/Dining Area, Large Kitchen With Centre Island, Breakfast Bar & Ss. Appliances, Combined With A Cozy Family Room Complete With A Gas Fireplace & W/O To Patio And A Fenced Yard. Large Main Floor Primary Bedroom Featuring A 4-Pc Ensuite & A W/I Closet, Along With A Spacious 2nd BR And Additional 4-piece bath. Finished Basement Features Large Great Room, 2 Additional Large Bedrooms, And A 3-PcBath. Lower Level Can Be Easily Converted To A Separate In-Laws Suite. Also On Lower Level, You will Find A Practical Workshop & A Cold Room Offering Plenty Of Additional Storage. Well Maintained Home, Located In A Family-Oriented Neighbourhood With Nearby Parks, Schools, Shopping And More! (id:60626)
Royal LePage Signature Realty
18 Mancini Drive
Essa, Ontario
Top 5 Reasons You Will Love This Home: 1) The stunning kitchen is a true highlight, featuring quartz countertops, a gas range, and stainless-steel appliances from 2020, perfect for home chefs and entertainers; whether you're cooking for the family or hosting friends, this space is as functional as it is beautiful 2) Venture outside to enjoy the expansive 177' deep lot with mature trees and cedars for added privacy, a massive 27'x14' covered deck with a gas barbeque hook-up, stamped concrete wrapping around the home, and a 16'x14' concrete pad already in place and ready for a shed creating a backyard that's fully equipped for both relaxing and entertaining 3) Built in 2008 and updated with care, the home delivers modern open-concept living with brand-new ceramic tile flooring (2025), a living space with a cozy gas fireplace and accent wall, and spacious, light-filled living areas that feel both fresh and inviting 4) The heated two-car garage with a heater added in 2018 and wide side gate provides excellent utility and storage, while inside, you'll find added conveniences like upper level laundry with a brand new washer and dryer from 2024, central air installed in 2019, and LED lighting throughout the entire home for energy efficiency and modern style 5) Located in a quiet, family-friendly neighbourhood, this home is perfectly positioned for comfort and convenience with great indoor and outdoor space, smart updates, and quality finishes throughout, presenting a move-in-ready opportunity you'll be proud to call home. 1,435 above grade sq.ft. plus an unfinished basement. Visit our website for more detailed information. (id:60626)
Faris Team Real Estate Brokerage
58 15235 Sitka Drive
Surrey, British Columbia
WOW!! Beautiful 1/2 duplex style home located in the popular WOOD AND WATER complex. Built by Anthem -lots of nice features. This large unit boasting a location second to none, siding onto a greenspace and backing onto a grassy area. The versatile layout offers many features. The main floor offers good sized bedrooms with the primary bedroom having a walk-in-closet and a 3pc. en-suite with a large stand up shower for two. The bright and open kitchen features a large centre island and has a walk out to a level/fenced yard which is perfect for taking the kids or the dog for a play in the greenspace. There is a dining area, a large family area-ideal for family time and dinners. Lower level offers a bedroom with cheater en-suite bath (perfect for guests or the in-laws), den/office space. (id:60626)
Royal LePage West Real Estate Services
386 Mount Nebo Road
Kawartha Lakes, Ontario
Tucked away on a quiet street, with school bus pickup just steps from the driveway, this beautifully updated 3-bedroom, 2-bathroom backsplit offers the perfect blend of modern comfort, thoughtful upgrades, and peaceful country living. Resting on a nearly 1-acre (0.96 acre) landscaped lot, this property showcases a massive circular driveway, mature trees, and an incredible outdoor space featuring an above-ground pool, hot tub, and patio area ideal for entertaining or relaxing year-round. The main floor boasts a bright, open-concept layout with new modern vinyl plank flooring throughout, a fully updated kitchen complete with gas stove, custom island with built-in mini fridge, stainless steel appliances, and walkouts to both the backyard oasis and side deck with a gas BBQ hookup. Upstairs, you'll find three freshly painted bedrooms, each with closets, and an updated 3-piece bathroom featuring a new vanity. The lower level offers a cozy yet functional rec room with a wood-burning fireplace, large windows providing ample natural light, continued vinyl plank flooring, and direct access to the garage, laundry room and a 3-piece bathroom. The garage is a standout feature heated with its own furnace, offering direct access to both the backyard and basement. Whether you need a workshop, extra storage, or are considering finishing the space further, this area offers amazing flexibility and value. Located just a short drive to Peterborough, Lindsay, and local amenities and major highways including 115,407,401. (id:60626)
Tfg Realty Ltd.
1 Cross Street
Essa, Ontario
A highly profitable general store with a renovated 2 bedroom APT for additional income or owner's residence. Low cigarette portion, high margin grocery. Located in the middle of residential area with almost little competition. Easy operations. Short hours (8am - 9pm) is potential for more income with extension, Low monthly expenses. New trail just next to the property is under construction to be completed by 2025 for more traffic. Beer sale shall be the incremental income. About new 300 homes nearby the property. Proximity to Hwy 400, Alliston, Barrie and Toronto. Priced to go. (id:60626)
Sutton Group-Admiral Realty Inc.
702 - 8 Scollard Street
Toronto, Ontario
Stunning Urban Condo in the Heart of Yorkville! This bright and modern 2-bedroom unit offers luxurious city living just steps from the finest shopping, dining, and cultural experiences Toronto has to offer! Featuring wall-to-wall windows with sweeping NE views, this open-concept space is perfect for professionals seeking a high-end lifestyle. The kitchen boasts sleek counters and built-in stainless steel appliances, seamlessly blending into the spacious living area. Situated just steps from the Four Seasons, Yonge/Bloor subway station, and the University of Toronto, this condo provides unbeatable access to everything the city has to offer. Building amenities include a spa, fully-equipped gym, sauna, party room, and more. With 9 ceilings, laminate flooring.1 Parking Spot and 1 Locker included. This suite is the epitome of sophisticated urban living. (id:60626)
Royal LePage/j & D Division
220 - 2396 Major Mackenzie Drive W
Vaughan, Ontario
A RARE INSIDE CORNER UNIT! ..This beautiful and spacious inside corner unit seamlessly combines style, comfort, and privacy. Located in one of Maples most desirable low-rise buildings, this two-bedroom plus den suite is a true standout, offering one of the largest floor plans available. From the moment you walk in, you're welcomed by generous principal rooms, tall ceilings, and a thoughtful layout designed to maximize space and natural light. The sleek, modern upgraded kitchen features full-sized stainless steel appliances, a statement island with solid stone surfaces, and ample storage perfect for both everyday living and entertaining.The oversized 330 sqft balcony is a highly coveted feature in this building that expands your living space outdoors, offering a peaceful spot to unwind or enjoy time with friends and family. Floor-to-ceiling windows in both bedrooms and main living areas flood the home with sunlight, while maintaining a quiet and private ambiance.This is more than just a beautiful condo, it's part of a well-run, boutique community with a reputation for excellent property management and friendly, respectful residents. Amenities include a well-equipped gym, an impressive party room, and immaculate common areas that reflect the pride of ownership throughout the building.Ideally situated close to shopping, dining, transit, and everything Maple has to offer, this home provides the perfect blend of luxury and convenience. Whether you're looking to downsize in style, invest in a premium location, or find your first dream home, Suite 220 is a rare and refined opportunity not to be missed. (id:60626)
Forest Hill Real Estate Inc.
73 20860 76 Avenue
Langley, British Columbia
Discover luxury living in this bright 3-bedroom, 3-bathroom townhome in prestigious Lotus Living. Showcasing open-concept layout with 9' ceilings, gourmet kitchen with quartz countertops, white soft-close cabinetry, and stainless steel appliances. Enjoy the cozy fireplace and unique privacy overlooking a children's park. Fenced backyard perfect for relaxation and family gatherings. Tandem garage provides storage with LOW STRATA FEES! Centrally located in walkable Willoughby Town Centre, minutes to restaurants, shopping, and excellent schools. Easy access to Highway 1, Willowbrook Mall, and upcoming Recreation Centre. This perfect family home offers an ideal blend of comfort and convenience. (id:60626)
Sutton Group - 1st West Realty
198 Centennial Lane
Trent Hills, Ontario
Amazing 4 season cottage with 3 bdrm + den, 2 bath. Bright and Open Dining and Living area with sliding glass doors to thelakeside deck.Enjoy expansive views of the water while relaxing each night by the comfort of the beautifully constructedpropane fireplace. Kitchen offers Oak cupboards, dishwasher, double sink, fridge & stove .Baseboard electric heaters keep thecottage cozy & warm all year round..Fully winterized . Drilled well & holding tank.Detached single car garage and 2 carparking out back. Strong wifi & cell phone capabilities.50 feet of shoreline along the Trent Severn Waterway offering excellentkayaking, canoeing, swimming, fishing & boating. Very nice level lot with mature trees & privacy hedges along a municipallymaintained road with garbage & recycling pick-up. A turn-key Waterfront property You don't want to Miss ! (id:60626)
Royal LePage Real Estate Services Ltd.
274 Trail Side Circle
Ottawa, Ontario
WELCOME HOME to this absolutely beautiful home with no rear neighbours. Hardwood flooring throughout the house. Newer Furnace 2021, AC 2021, Washer & Dryer 2022, Stove 2023. The main floor foyer ushers you to the bright & inviting living, dining, family room with gas fireplace, kitchen & eating areas complete with 9ft ceilings with tons of living space. Bright, inviting & entertainment sized layout features large spaces & an open concept that makes this home an absolute delight. Gorgeous spacious kitchen with lots of cupboard space overlooks south facing backyard. The 2nd level boasts a convenient laundry & 4 good sized bedrooms including huge primary with 5piece ensuite & walk-in closet & another main bath. Fully finished lower level boasts of inviting rec room with in-law potential of a 5th bdrm, with 3pcs bathroom & tons of storage. This home is in a central location in the heart of Orleans Springridge neighbourhood close to lots of amenities, parks, schools, transit, shopping, and walking trails; with easy access to HWY 174. Closing date is flexible, this one is MOVE-IN READY. Book your viewing today! (id:60626)
Coldwell Banker Sarazen Realty
96 Fleetwood Road
Kawartha Lakes, Ontario
This industrial corner lot is ideally located at the intersection of Fleetwood Road and St. George Street and just a 4 minute drive from the Flato Residential Development. Zoned General Employment (GE), it provides exceptional flexibility with more than 30 approved commercial and industrial uses. Its proximity to major highways ensures convenient access, while hydro and municipal services are readily available at the road. Additionally, the property features solar panels that produce an annual income of $12,000 to $15,000, offering both development potential and a source of passive revenue. (id:60626)
Creiland Consultants Realty Inc.
224 Ontario Street
St. Catharines, Ontario
Great Investment Opportunity. Triplex with Bonus 2 bedroom Basement Apartment. Located at the Heart of Downtown St. Catharines, 224 Ontario Street is on a bus route, a short walk to Montebello Park, Close to Restaurants, Shops, Theatres, Superstore, the QEW, 4th Avenue Shopping, and the Hospital. The building has had Extensive Renovations since 2018. New Windows Throughout, New Siding, All new Pavement allowing for 10 Parking Spots. New Concrete floor and Sectional Roll-up and Man door in Double Detached Garage. New Boiler, Separate Hydro Meters, Lots of New Plumbing and Loads of Upgrades to the Apartments. The building contains 3 Fabulous units: the Main Floor is a one bedroom plus living room, unit has ample storage places, a fully equipped kitchen and a 3pc bathroom; the Second Floor unit has 4 bedrooms, 2 - 3 pc bathrooms, charming enclosed balcony that can extend the living space; the 3rd unit is a bachelor Apartment at the Side of the Building with bright living space, kitchen and a 3pc bathroom. Basement has been fully Renovated, it has 2 bedrooms, kitchen and a 3pc bathroom. Upper unit is Vacant as well as the Double Garage. This Building Produces Great income and Potential Returns on Investment. Bachelor unit is leased at $785 per month, Main Floor 1 bedroom leased at $1250 per month. Upper Vacant Unit has at Least $2400 per month Potential Income or could be Owner Occupied. Basement is leased at $1300 per month and Garage has a $300 per month Potential Income. This Building can Produce a Solid Return on Investment. It's Time to Make This Your Niagara Investment Property. (id:60626)
RE/MAX Garden City Realty Inc.
1415 Renfrew Road
Kelowna, British Columbia
CENTRAL LOCATION! Located on a quiet street close to schools, parks and shopping, this 4 bedroom family home sits on a very private 0.21 acre lot with underground irrigation and a fenced back yard—perfect for kids & pets! Featuring a bright, bi-level floor plan, the main floor living area of this home has approximately 1,392 sqft with 2 bedrooms & 1 bathroom up, plus 1 bedroom in the basement. The main living area of the home is move-in ready and has been tastefully renovated. Enjoy a vibrant open living space with modern finishings, extensive laminate flooring, a cozy living room with a fireplace, a laundry closet and an updated kitchen with stainless steel appliances. Step outside to a covered back balcony—ideal for relaxing with friends and family—with stairs leading down to the spacious backyard! On the lower level, you'll find a 1 bedroom, 1 bathroom in-law suite that is tenant occupied. Retaining its original decor, this area of the basement will need some updating to match the quality of the finishings upstairs. This home features a forced air furnace, central A/C, a 1-car garage, and plenty of parking! Located approximately 300m from Springvalley Middle School and less than 1km to City Transit, Mission Creek Regional Park and the Greenway. Just a short drive to big box stores and Orchard Park Shopping Centre! The perfect starter home close to recreation and all the local amenities! (id:60626)
Macdonald Realty
61 Wise Crescent
Hamilton, Ontario
Incredible investment opportunity in Hamilton! This Huntington Park bungalow offers a total of five parking spaces four in the driveway and is situated on a very spacious lot. The main floor features 3 bedrooms and 1 bathroom with generous living space. The in-law suite includes 2 bedrooms and 1 bathroom, providing a large, flexible layout with shared laundry and a separate entrance. The property also includes a heated garage with a garage opener, an enclosed patio, a shed, and beautiful green space perfect for outdoor enjoyment. With its ample parking, spacious lot, and versatile layout, this property is an excellent opportunity for both investors and first-time buyers. (id:60626)
Royal LePage Flower City Realty
4703 42 Street
Stettler, Alberta
This is an incredible opportunity to own a successful meat processing business that services the wholesale and retail market. This established business is provincially inspected and licensed for processing beef, pork, bison, lamb, poultry, and wild game. Located on the east side of Stettler, the property is in a great location with high visibility and drive-by traffic. The building is 5500 sq ft and sits on a 1.0 acre, fully fenced and gated lot. There is plenty of parking out front and easy access to the back. The retail storefront of the building includes numerous display coolers and freezers and a retail counter with cash register. Upstairs there are 2 offices, a board room, storage room, and a bathroom with shower. This facility utilizes modern animal handling equipment and has a large, well-equipped processing plant which includes everything needed to operate this business. With a consistent customer base, this meat processing business is highly profitable. Stettler is a viable choice for anyone looking for a long term business opportunity. Stettler has a population of approximately 6000 people and the County of Stettler has an additional 5300 people. (id:60626)
RE/MAX 1st Choice Realty
3807 Fairwinds Drive
Osoyoos, British Columbia
Welcome to your ideal Osoyoos home, a spacious rancher with walk-out basement. Just a quick golf cart ride to or from the Osoyoos Golf Club, this home is a golfer’s dream come true! Step inside and be greeted by a bright, open-concept living space showcasing the stylish kitchen complete with stainless steel appliances, a sleek tiled backsplash, and generous counter space, ideal for both everyday living and entertaining guests. Designed for effortless main floor living, you'll find three bedrooms and three full bathrooms, including a private primary suite with its own ensuite. Added perks like main floor laundry and direct access to a 12x24 back deck make for relaxing lifestyle. The back yard has a shed for extra storage. The walk-out basement offers incredible flexibility, featuring a massive family room, a wet bar/kitchenette with huge stainless steel 4 door fridge, a full bathroom, and extra storage. Ample parking options: a double garage with a storage room, additional side parking, and a wide driveway. All this is located just minutes from shopping, dining, and the sparkling shores of Osoyoos Lake. Owners put $150,000 into finishing the home & yard. 1st owners, occupied from new as of 2021, this home is still under new home warranty. (id:60626)
Real Broker B.c. Ltd
9169 Highway 16
Cooks Cove, Nova Scotia
One of the most impressive private estates to come to market in the region, this meticulously maintained four bedroom, 3.5-bath home is set on 50 acres of peninsula like land along the Salmon River; a stunning tidal river with thousands of feet of pristine waterfront and exceptional privacy. Perfectly suited for equestrian enthusiasts, hobby farmers, or those simply seeking peace and nature, this property offers a rare blend of natural beauty and functional design. The main home features two separate living areas, ideal for multi generational living, guest accommodations, or a home based business. Beautiful walkout basement with 9' ceilings facing the river. Large windows throughout capture expansive views and invite natural light into every corner. The homes condition reflects true pride of ownership; immaculately cared for and move in ready. And with standout features like a private sauna and a 6x6 walk-in cooler; amenities rarely found in most homes; this property offers a unique blend of comfort and functionality. A 30x36 horse barn is equipped with two stalls, electricity, potential for running water, and a spacious upper level for hay storage. Theres also a large detached double garage for vehicles, tools, or workshop needs, with an additional 400 sq ft loft above for more storage. And there is one more sizeable outbuilding 23x110 that's perfect for heavy equipment storage. Outside, you will find multiple scenic trails for riding or walking, with wildlife in abundance. Whether you are looking for a private retreat, a working hobby farm, or an equestrian dreamscape, 9169 Highway 16 offers a once in a lifetime opportunity to own a piece of Nova Scotias coastal paradise. (id:60626)
Keller Williams Select Realty(Sydney
107 Norwich Road
Breslau, Ontario
Welcome to 107 Norwich Road – Beautiful Family Living Backing onto the Park in Breslau. 3-Bedroom Family Home with Finished Basement Nestled in the charming and family-friendly community of Breslau, Ontario, this 3-bedroom, 4-bathroom home offers the perfect blend of modern comfort, thoughtful design, and an unbeatable location. Step inside to a bright, open-concept main floor featuring a spacious eat-in kitchen with stainless steel appliances, center island, and new quartz countertops. Whether you're preparing everyday meals or entertaining guests, the adjacent dining area and dual family/living rooms provide flexibility and space for every occasion. The cozy gas fireplace adds warmth and charm, while the walk-out to a 2-tiered deck offers stunning, private views of Breslau Park—ideal for outdoor dining and BBQs. Upstairs, you’ll find generously sized bedrooms, including a primary suite with a walk-in closet and private ensuite bathroom. One of the secondary bedrooms offers access to a covered front terrace, perfect for relaxing with a morning coffee. The second-floor laundry room adds everyday convenience. The fully finished basement offers a 2-piece bath, abundant storage, and flexible living space that can be used as a rec room, home office, or playroom—designed to adapt to your lifestyle needs. Outside, enjoy a fully fenced yard, double car driveway, and direct park access, making it a rare gem for families seeking both space and serenity. Prime Location: Walking distance to public and Catholic schools, parks, and Grand River Trails. Minutes to Kitchener, Waterloo, Cambridge, and Guelph. Easy highway access and close to shopping centers. This is your opportunity to own a home that offers privacy, comfort, and convenience, all in a peaceful, park-side setting. This is a perfect home for families looking to combine lifestyle, space, and location. Don’t miss out! (id:60626)
Royal LePage Flower City Realty
6110, 2255 32 Street Ne
Calgary, Alberta
PRIME RETAIL/OFFICE CONDOMINIUM FOR SALE – FULLY BUILT-OUT, MOVE-IN READY. An excellent opportunity to acquire a fully developed 1,516 SF retail condominium located in a prominent, high-traffic commercial area. Currently operating as an immigration consultancy office, the space features a contemporary layout with premium interior finishes, including floor-to-ceiling glass partitions, private offices, and reception areas. The property is ideally suited for continued use as a professional services office, retail storefront, or a variety of permitted commercial uses. With a modern build-out and immediate occupancy potential, this space offers both owner-users and investors a strategic asset in a thriving business corridor. A commercial lease-to-own options are also available. (id:60626)
First Place Realty
33 41450 Government Road
Squamish, British Columbia
Take advantage of this move-in-ready, 3 bedroom, 2.5 bath, end unit in the Eagle View complex in Brackendale. Improvements over the years - Jeld-Wen windows, doors & trim (2007), shower & vanity in primary ensuite (2016), hot water tank (2021), new carpets, paint, smoke detectors (2025). This era of construction created homes with large, bright rooms, a fireplace, crawl space, storage, yard and parking for two. The Eagle Run neighourhood is close to schools, transit, great restaurants, parks and the beaches of the Squamish River. An ideal, affordable way to step into the hot Squamish market. (id:60626)
Royal LePage Black Tusk Realty
Lot 1 Taynton Drive
Invermere, British Columbia
This acre-plus SE-facing Estate Lot on Windermere Lake is the pinnacle of luxury living. This land is ideal for building your dream house in a stunning natural location with views of the lake, Rocky Mountains, and valley. You can walk to the lake for unlimited water activities and relaxation from your private beach and boat buoy, only a minute away. Morning paddleboarding or evening boating?your lake access lifestyle awaits. You may visit quaint shops, exquisite eating, and cultural attractions in downtown Invermere, surrounded by natural beauty, only a short drive from this private lot. Don't miss this rare chance to own a paradise where every day begins with a Rocky Mountain sunrise and ends with a lakeside sunset. This property offers quiet, nature, and refinement in one of the region's most sought places for a luxury vacation or year-round home. Plus GST (id:60626)
Royal LePage Rockies West
75547 Elliot Street
Bluewater, Ontario
AS CHARMING AS IT GETS!! QUAINT 2 BEDROOM LAKEFRONT COTTAGE LOCATED within THE VILLAGE LIMITS OF BEAUTIFUL BAYFIELD! Originally built in 1948, this 3-season retreat still boasts its authenticity but showcases modern amenities as well. Once you arrive and enter the private grounds, you'll be able to exhale. The "red" screen front door is your way into the cozy interior. Upgraded kitchen with stainless appliances, shiplap walls in kitchen and living room, hardwood floors throughout, stone fireplace (gas) in living room, and soothing views of the lake through this charmer's original windows. Two spacious bedrooms. Recently renovated 4-piece bathroom. Lovely covered deck facing the lake is an excellent place to entertain family and friends or simply relax. Tranquil, private yard with mature trees and room for a bunkie. Private stairs to the WIDE SANDY BEACH! Stable lakebank with tons of trees. For your convenience, the cottage is being sold furnished and also includes natural gas BBQ, outdoor/patio furniture, and canoe for your enjoyment. Short bike ride/walk to Bayfield's historic district. Fibre internet. Municipal water and road. Available for immediate possession. (id:60626)
RE/MAX Reliable Realty Inc
216 5212 Cambie Street
Vancouver, British Columbia
"Lina at QE Park" Located in Vancouver's popular Cambie Corridor, a 6-storey concrete building next to Queen Elizabeth Park. This I bed I bath+Flex unit features a spacious layout. Natural Oak hardwood flooring, Caeserstone kitchen countertops & backsplash, Miele appliances, contemporary walk-through shower with quartz linear drain, large niche & Hansgrohe brushed nickel shower outlet. Central air conditioning. Private resident's lounge with a spacious patio for entertaining & special functions. 1 Parking included. Convenient access to the Canada Line Skytrain, Oakridge. Don't miss out on this opportunity! (id:60626)
Nu Stream Realty Inc.
164 - 79 Mccaul Street
Toronto, Ontario
Perfect live/work loft, high ceiling, wall and bed, bay window, open concept. Walk to AGO, Grange Park, and OCAD University. Terrance with wrought iron gate. All utilities included in maintenance fee. (id:60626)
RE/MAX Ultimate Realty Inc.
220 Ancaster Avenue
Ottawa, Ontario
Welcome to 220 Ancaster Avenue - tucked into the heart of Woodpark, a west-end neighbourhood where quiet streets, urban convenience, and natural beauty all come together. Just steps from the Ottawa River Parkway and minutes to Westboro, this location offers the perfect blend of access and escape. Step inside to a bright, open main floor where large windows fill the living and dining areas with natural light - ideal for entertaining or everyday living. The kitchen features durable countertops, abundant cabinetry, and a granite breakfast bar for casual mornings, flowing effortlessly into the formal dining area and inviting living room. A walk-out to the backyard adds to the home's functionality. The unique split-level design offers space for everyone. Just a few steps up, you'll find three spacious bedrooms, a full bathroom, and a versatile loft perfect for a home office or reading nook. The top level is a true retreat - featuring a private primary suite with its own balcony, cozy fireplace, walk-in closet, and ensuite bathroom. The lower level expands your living space even further, with a generous family room, oversized windows, an electric fireplace, a powder room, laundry area, and a bonus room that can serve as a fifth bedroom or office. And the showstopper? A private indoor pool - your very own year-round wellness escape. From there, step out to a beautifully landscaped backyard with a deck, patio, gazebo, and lush green space - perfect for summer gatherings or quiet evenings. The finished basement adds a rec room and ample storage, making this home as practical as it is charming. Walkable to Carlingwood Mall, Farm Boy, and Westboro Village, with both New Orchard and Lincoln Fields LRT stations close by for a quick downtown commute. Britannia Beach, Parkway bike trails, and top schools are all nearby. 220 Ancaster Avenue isn't just a place to live - it's a place to thrive. (id:60626)
Exp Realty
1229 - 60 Heintzman Street
Toronto, Ontario
A rare opportunity to live in the high demand Junction neighbourhood! Welcome to this sun-filled 2 + 1 bedroom suite. This is one of the largest floor plans in the building with approx. 1030 sq. ft. of living space plus a balcony with SW sunset views. Featuring an open-concept living, dining & living area and a split bedroom plan for added privacy. The primary bedroom boasts 2 double closets and a 4 pc. ensuite. A spacious 2nd bedroom features a large window. The kitchen is equipped with a convenient breakfast bar & stainless steel appliances. The den/office has elegant French doors can also be used as a 3rd bedroom. Includes a 2nd 4pc. bathroom. Enjoy the convenience of in-suite laundry. All new premium Vinyl flooring throughout. This is a rare opportunity to own in a well-managed building with low monthly fees including heat & central air conditioning. Impressive amenities include; 24 hour concierge, gym & party room, library & lounge, garden terrace with BBQ area, children's playroom, bike storage & ample visitor parking. Located in the heart of the Junction, steps to trendy restaurants, cafes, shops, High Park, excellent transit and close proximity to great schools. Includes 1 parking and 1 locker. This bright flexible layout flows effortlessly - perfect for professionals, families or downsizers. Don't miss out!! (id:60626)
Royal LePage/j & D Division
114 Muskoka Road Lot# 8
Princeton, British Columbia
You have it all! Secluded 5 acres, well maintained home, 2 1200 sqft shops, plus an extra garage and fully contained guest suite! Located in a quiet rural area, minutes from Osprey, Link Lake and the KVR, recreation opportunities are limitless! Spacious deck offers views of Mother Nature and a place to enjoy all she has to offer. Call today for a chance of calling this special home your own! (id:60626)
Royal LePage Princeton Realty
11 Berrymore Dr
St. Albert, Alberta
Rare opportunity in Braeside! Facing Red Willow Park & steps from the Sturgeon River trail system, this 3 bed, 3.5 bath 2-storey offers the perfect blend of luxury & location. Set on a premium 615 sq.m. lot, the home features a fully renovated kitchen with granite counters, a gas range, stainless steel appliances, and hardwood throughout the main and upper floors. With two primary suites, one includes a spacious dressing area, dual vanities, a rainfall tiled shower, and a jetted Bain Ultra soaker tub. The finished basement offers a large rec/flex room, 3-pc bath, and generous storage. Main floor bedroom adds convenience. The landscaped yard features brick walkways, raised planters, abundance of perennials, a raised deck overlooking the trees of the Sturgeon River edge, and a private entertaining area perfect for guests. With two high-efficiency furnaces, UV air filtration, triple pane windows, roof (2010 - 40 yr shakes)and central A/C, this is one of St. Albert’s most coveted, nature-connected locations. (id:60626)
RE/MAX River City
36 Queen Street
Marystown, Newfoundland & Labrador
Unique Commercial Building, in Prime location! Welcome to 36 Queen St. Discover a unique opportunity to own a fully operational restaurant & bar nestled along the picturesque Creston Inlet. This well-established establishment boasts a beautifully designed setting with coastal vibes, making it a perfect spot for both casual dining & vibrant nightlife. The spacious main dining room exudes traditional coastal charm, with ample seating that accommodates a variety of gatherings. Each booth is thoughtfully positioned with windows that provide stunning views of Creston Inlet, enhancing the dining experience. The bar comes fully stocked with premium glassware & professional tools, ready for a seamless transition. Whether you're crafting classic cocktails or unique creations, this bar is designed to impress. A separate bar area currently houses VLT machines creating a cozy atmosphere for patrons looking for a more exclusive experience. The commercial grade kitchen is a chef's dream, fully equipped with everything needed to run a successful restaurant. From cooking appliances to utensils, all equipment is included, allowing for immediate operational capability. Recently developed, the basement features a lively bar with professional-grade dartboards & scoreboards, making it an ideal space for entertainment. This area also includes two additional washrooms & a dedicated space for board games or cornhole, offering versatility for events & gatherings. Finally, The basement includes ample kitchen storage, a built-in freezer, & extra kitchen space, providing the potential for expanded menu offerings & operational efficiency. This commercial property is a rare find, combining a thriving restaurant & bar environment with expansive facilities & picturesque views. Whether you’re an experienced operator or looking to step into the culinary world, this turnkey property offers everything you need to succeed, including it's prime location! Just steps to a hotel, mall & businesses. (id:60626)
RE/MAX Eastern Edge Realty Ltd. - Marystown
1802 4720 Lougheed Highway
Burnaby, British Columbia
Wow! Bright and spacious luxury air conditioned CORNER unit with panoramic unobstructed downtown and mountain views and featuring bedrooms on opposite sides with no shared walls. This incredibly efficient floorplan features spacious living and dining rooms right beside the huge walkout 276 sq. ft. sky terrace! The gourmet chef's kitchen features high end BOSCH appliances including gas stove. The gorgeous principal bedroom features ensuite access to the spa inspired luxury bathroom and spectacular view! Built by trusted developer Concord Pacific, and located just steps from Brentwood Mall, Hillside West features amazing amenities such as 24-hour concierge, full fitness centre, AUTOMATIC car wash, roof terrace and MUCH MORE! 1 EV READY parking stall, 1 storage, and LOW strata fee included! (id:60626)
RE/MAX Crest Realty
449 Mariners Way
Collingwood, Ontario
Bright and spacious end unit in popular Lighthouse Point with amazing view of Georgian Bay and marina. This fully renovated "Clipper model" offers 1,160 sq.ft. of luxury with 3 large bedrooms and 2 beautifully renovated bathrooms. The condo offers engineered hardwood throughout, quartz counters, new cabinetry, custom window treatments etc.etc. The unit is located steps from the rec. centre and marina and the balcony has spectacular views of the bay and marina. Includes a 30 ft. boat slip in the private marina w/access to Marina Clubhouse! The development has facilities galore including 2 outdoor pools, tennis and pickleball courts and a rec. centre with party room, gym, sauna hot tubs & more! Furniture is negotiable! (id:60626)
Sotheby's International Realty Canada
4 Westlake Crescent
Toronto, Ontario
ATTENTION! First time home buyer, builder & renovator! Look no more. Great opportunity to have your dream home. Endless potential, conveniently located on a very quiet, friendly street in a great neighbourhood. Quick walk to TTC, minutes to Danforth Subway, Beaches, creek, trails, parks, Community Centre, arena, Kiwanis outdoor pool and great schools. **EXTRAS** Seller is a builder, willing to renovate or build your dream home (at your cost). Drawings are ready to be submitted to the city. (id:60626)
Royal LePage Your Community Realty



