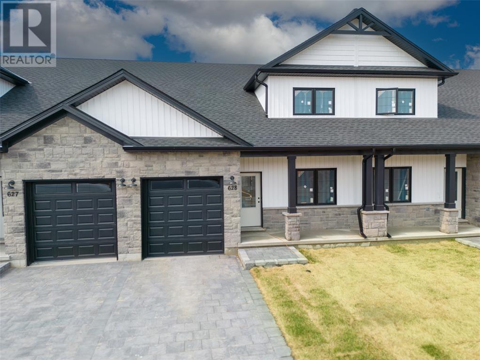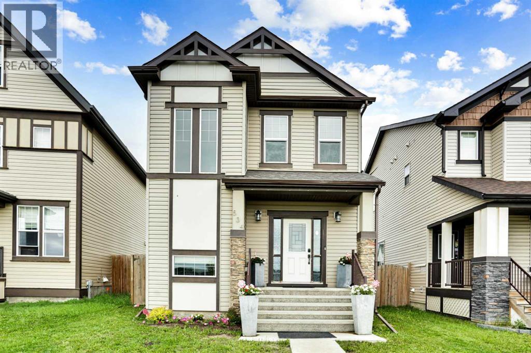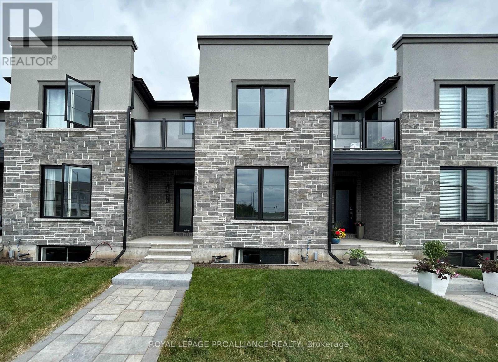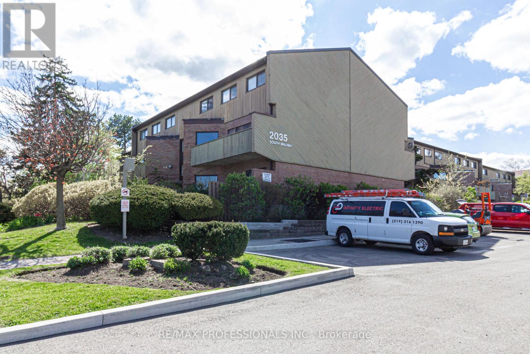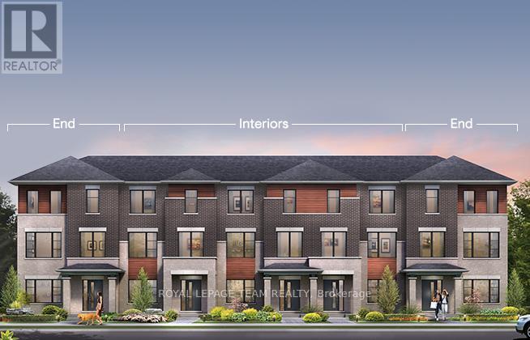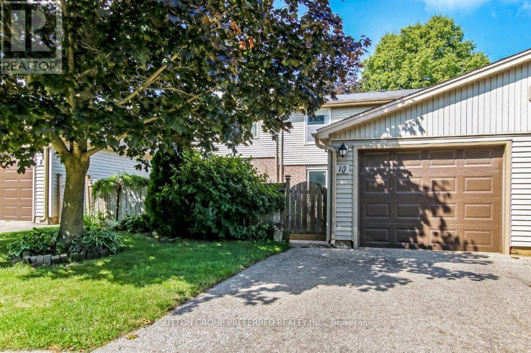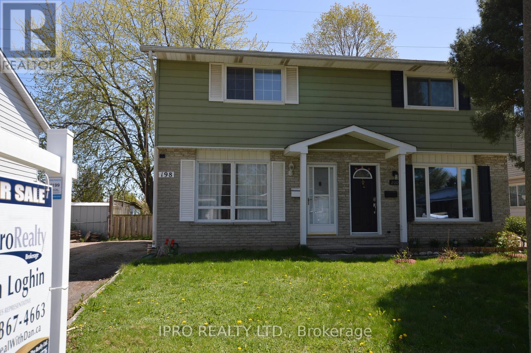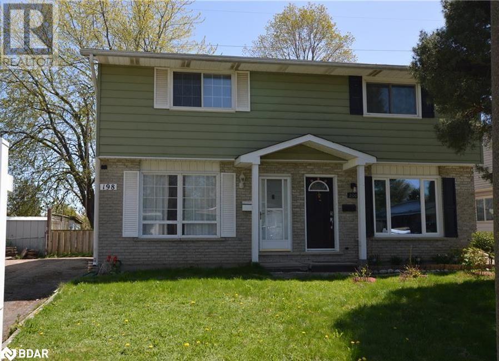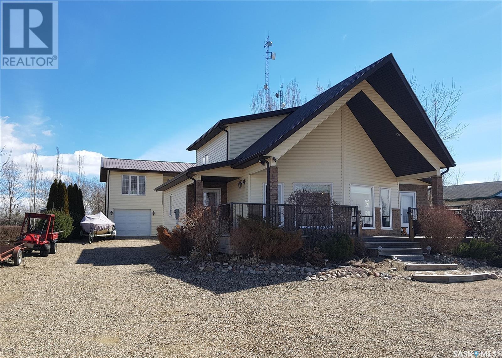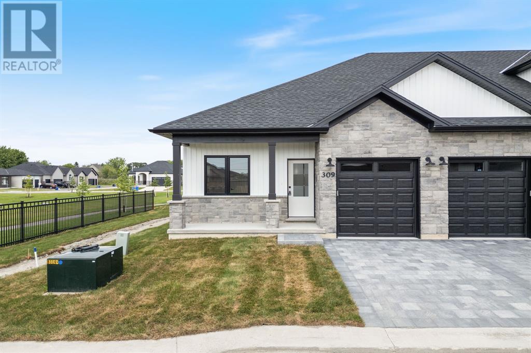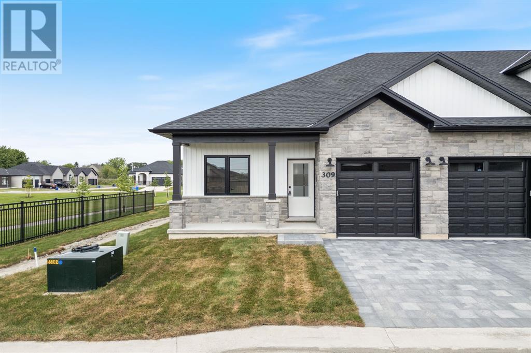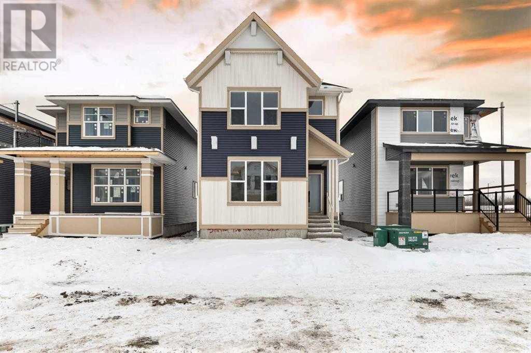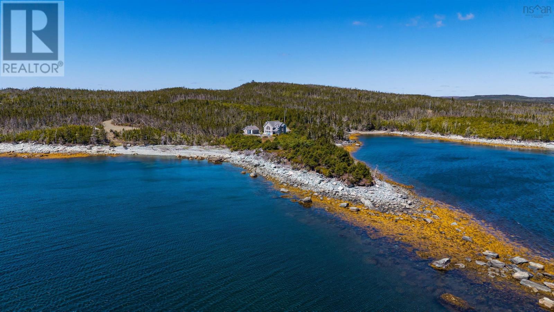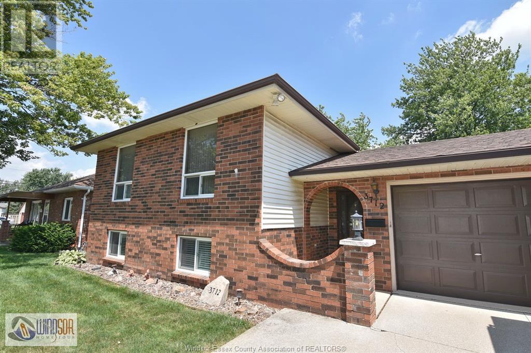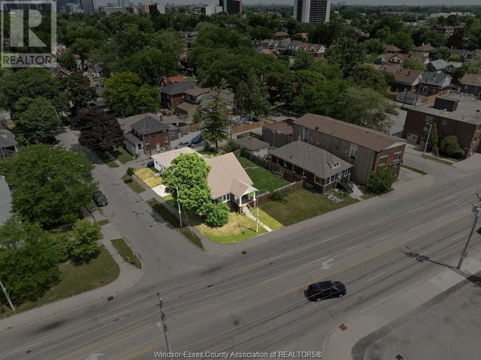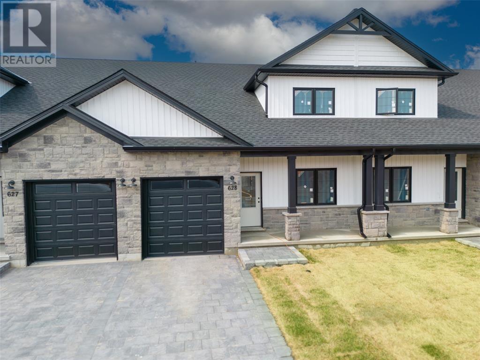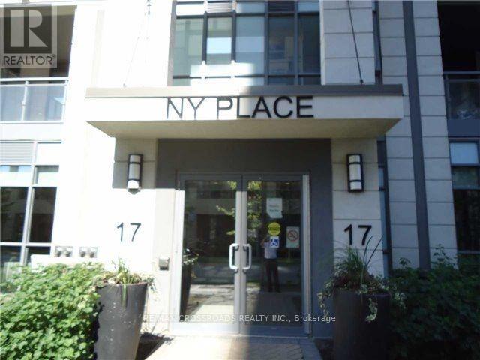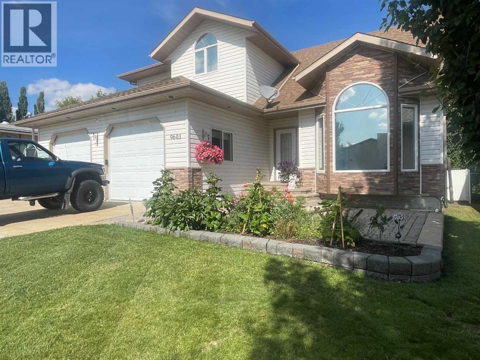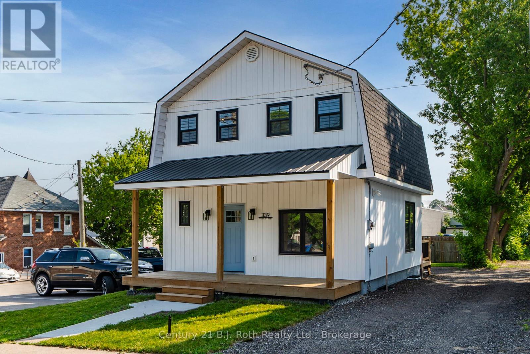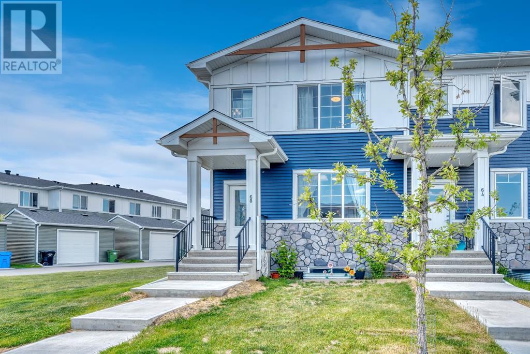1713 15 Avenue
Vernon, British Columbia
Discover affordable, single-level living in the sought-after East Hill! This charming home offers a convenient lifestyle, perfectly situated near amenities, shopping, and schools. Step inside to find over 1400 sq ft of bright and open living space, larger than it appears. The spacious primary bedroom features an ensuite, ideal for privacy and comfort. Enjoy outdoor entertaining on the generous patio overlooking a big, private backyard on a flat lot. An added bonus is the extra storage in your concrete crawl space! With plenty of parking, this well-maintained rancher built in 2006 is designed for ease, complete with wheelchair accessibility. The home includes 3 bedrooms, a den, and 2 full bathrooms, making it perfect for families or those seeking one-level convenience. Don't miss the opportunity to make this delightful property your new home! (id:60626)
Royal LePage Downtown Realty
37 Mcdonald Avenue
Thorold, Ontario
WELCOME TO 37 MCDONALD AVE IN THOROLD! GREAT 3+1 BEDROOM BUNGALOW ON A BEAUTIFUL QUIET STREET CLOSE TO ALL AMENITIES! THIS HOME BOASTS A GENEROUS SIZED LIVING ROOM, EAT IN KITCHEN AND 3 GOOD SIZED BEDROOMS ON THE MAIN FLOOR. BASEMENT HAS MANY POSSIBILITIES INCLUDING AN IN-LAW SUITE SET UP, KITCHEN, LIVING ROOM, BEDROOM AND A NICELY RENOVATED 4 PC BATHROOM. NICE BACKYARD WITH 1.5 CAR DETATCHED GARAGE. GREAT HOME IN A GREAT NEIGHBORHOOD. BOOK YOUR SHOWING TODAY! (id:60626)
RE/MAX Garden City Realty Inc
21 Diana Avenue Unit# 11
Brantford, Ontario
Exceptional End Unit Townhouse in Sought-After West Brant Neighborhood! Welcome to this beautiful 3-bedroom, 2.5-bath home perfectly positioned in the desirable West Brant community. This stunning end unit offers a bright, open-concept main floor with 9’ ceilings and an abundance of natural light streaming through numerous windows. The modern kitchen is equipped with stainless steel appliances and a cozy dinette area, ideal for casual family meals. Upstairs, the spacious primary bedroom features a private ensuite and a generous walk-in closet, offering a peaceful retreat. Enjoy outdoor living with a rear covered patio — perfect for relaxing. Located just minutes from Colborne Common Shopping Centre, public transit, schools, scenic parks, and picturesque hiking trails, this home combines comfort, style, and unbeatable convenience. Don’t miss this fantastic opportunity! (id:60626)
RE/MAX Escarpment Realty Inc.
521 Anise Lane
Sarnia, Ontario
Welcome home to the Magnolia Trails subdivision! Featuring a brand new upscale townhome conveniently located within a 3 minute drive to Hwy 402 & the beautiful beaches of Lake Huron. The exterior of this townhome provides a modern, yet timeless look with tasteful stone, board & batten combination, single car garage & a covered front porch to enjoy your morning coffee. The interior offers an open concept design on the main floor with 9' ceilings & a beautiful kitchen with large island, quartz countertops & large windows offering plenty of natural light. The oversized dining space & neighbouring living room can fit the whole family! 1.5 storey including hardwood, 3 bedrooms, oversized bathroom, & built-in laundry. The loft includes an additional 4 piece bathroom, bedroom & living room. Additional layout options available. Various floor plans & interior finishes, & limited lots. Condo fee is $100/mo. Hot water tank rental. Price includes HST. Property tax & assessment not set. (id:60626)
Blue Coast Realty Ltd
534 Skyview Ranch Drive Ne
Calgary, Alberta
Welcome to this beautiful one owner, move-in ready single family home in the established community of Skyview Ranch. Walk in to a lovely open floor plan, bright with natural light from large windows and from stylish modern lighting on the nine-foot ceilings. Rich hardwood floors accentuate the main-floor living area, with durable and beautiful tile at both front and back entrances. The spacious kitchen includes tons of work and storage space, with a large island, breakfast bar, and ample cabinets, finished with lovely granite countertops and upscale stainless steel appliances. The large walk in pantry and built-in wine rack complete this handsome and practical kitchen. Living room features a gas-burning fireplace , topped by a solid wood mantle with wall mounted television and built-in ceiling speakers. Built-in lighted shelves in the living room highlight your treasures. To complete the main floor, a two-piece bath is located off the living room. Upstairs, the spacious master bedroom looks out over the backyard. It comprises ample space for a king-sized bed, and boasts a lovely ensuite with over-sized soaker tub and walk in closet. There are second and third bedrooms upstairs for the kids or home office. The upstairs also features a four piece main bath and convenient laundry facilities. The home has dual front-door closets and a huge back closet for storage of all your outdoor essentials. An added bonus is central air conditioning. The basement includes rough in for a future bathroom and has unlimited potential for whatever type of additional space your family needs. This home features a large open back yard with poured garage pad, gas barbecue hook-up on the deck, and side fencing. This home is located in family-friendly Skyview Ranch, near parks, schools, walking paths, transit and amenities, and with easy access to Stoney and Deerfoot Trail. (id:60626)
Cir Realty
457 Danby Street E
North Perth, Ontario
START your home ownership journey with this charming 3 bedroom semi-detached. The main floor open concept kitchen dining and living area leads to your own private deck and fenced yard. Upstairs you can relax and stretch out in the spacious family room with cozy gas fireplace. The unfinished basement offers plenty of space for storage or finish it off to suit your needs! Located just steps from schools on a quiet street in a lovely neighbourhood, you really need to see 457 Danby St in Listowel. Book your private showing today. (id:60626)
Kempston & Werth Realty Ltd.
457 Danby Street E
Listowel, Ontario
START your home ownership journey with this charming 3 bedroom semi-detached. The main floor open concept kitchen dining and living area leads to your own private deck and fenced yard. Upstairs you can relax and stretch out in the spacious family room with cozy gas fireplace. The unfinished basement offers plenty of space for storage or finish it off to suit your needs! Located just steps from schools on a quiet street in a lovely neighbourhood, you really need to see 457 Danby St in Listowel. Book your private showing today. (id:60626)
Kempston & Werth Realty Ltd.
614 2390 City Gate Blvd
Langford, British Columbia
Welcome to the top-floor Shiraz — offering stunning views of the Olympic Mountains and Sooke Hills. This bright and airy 2-bedroom home features a large living room with two south-facing windows for all-day sun. CITY GATE includes underground parking, EV-ready stalls, bike storage, triple-pane windows, built-in AC, a fitness center, lounges, and a dog run. Walk to cafés, dining, and future schools just steps away. Show Home tours by appointment only. Active construction site — no access. Photos may not reflect actual unit. (id:60626)
RE/MAX Camosun
22 Riverstone Way
Belleville, Ontario
Discover the perfect blend of modern living and functionality. Situated in a prime Belleville location, this property is close to the Quinte Wellness Centre, 401, Walmart and the Quinte Mall, making it an ideal home for modern living. As you step inside, you're welcomed by the main floor's 9-foot ceilings, which create a spacious and airy atmosphere. The main floor features a formal living room, and spacious open dining room just off the beautiful kitchen complete with quality quartz countertops. Just past the kitchen is the rear breezeway which includes the powder room, access to the private courtyard area, and attached garage. Upstairs, the primary bedroom serves as a private retreat, featuring a walk-in closet, 3-piece en-suite bath and private balcony. Two additional bedrooms, a 4-piece bathroom and convenient laundry closet complete the second level. The full unfinished basement includes large windows and a basement bathroom rough-in. (id:60626)
Royal LePage Proalliance Realty
49 - 2035 South Millway
Mississauga, Ontario
Location! Location! Location! Fully Renovated 3 Bedroom 2 Bathroom Condo in Beautiful Sought After Erin Mills! 1468 Sq Ft! New Modern Laminate Flooring! New Modern Kitchen Cabinets and New Stainless-Steel Appliances with Stone Countertop! New Modern Bathrooms! New Washer & Dryer! New Wood on Staircase! Freshly Repainted in Modern Decor! New Light Fixtures, New Interior Doors/Hardware (except front dr & patio dr) New Baseboards, Open Concept Living/Dining Room! Walk-out from Dining Room! Eat-in Kitchen! Ample Cloests/Storage! Hurry Come and see this unit before its gone! (id:60626)
RE/MAX Professionals Inc.
3 9515 Woodbine Street, Chilliwack Proper East
Chilliwack, British Columbia
Fully renovated & stylish 2 bed, 2.5 bath townhome in a unique 55+ gated community. This one brings the wow "” custom kitchen with quartz counters, stainless steel appliances, gas stove & ambient lighting. Open-concept living with vaulted ceilings, new gas fireplace, fresh paint, vinyl plank floors & updated lighting throughout. All bathrooms fully redone. Upstairs: 2 beds, 2 baths including a spacious primary with WIC & luxe ensuite featuring dual rain shower, vaulted ceiling & roughed-in laundry. Double garage, private courtyard & lush grounds. Retirement never looked this good. * PREC - Personal Real Estate Corporation (id:60626)
Pathway Executives Realty Inc (Yale Rd)
307 610 Johnson St
Victoria, British Columbia
Stylish and thoughtfully renovated 1-bed condo in lively Downtown Victoria. This unique unit at the Monaco features soaring ceilings, exposed brick (treated with Italian lime wash), and eco-friendly Marmoleum flooring. The cozy open-concept layout lives larger than its size, with tall windows, ample light, and warm finishes throughout. The private outdoor space is a rare downtown oasis—fit with an awning for style and comfort, it's perfect for relaxing, dining, or even hanging a hammock. The English-style kitchen offers quartz countertops, high-end appliances, and ample cabinetry, providing excellent storage and functionality in a compact footprint. The bathroom was recently upgraded to include new fixtures, patterned tile, heated floors, and a full-size washer and dryer. Located in a secure, pet-friendly building with an impressive Walk Score of 99, you’re just steps from all the amenities and entertainment Victoria has to offer. (id:60626)
Sotheby's International Realty Canada
814 Fairline Row
Ottawa, Ontario
Step inside and discover The Granville, a thoughtfully designed Urban Townhome that maximizes space and comfort. With three bedrooms, this Rear-Lane-Townhome provides ample room for your family to grow and thrive. This home also features a double-car garage, providing not only convenience but also security for your vehicles and additional storage space. Say goodbye to the hassles of street parking and revel in the convenience of having your own private parking area. Experience the epitome of contemporary living with the Urban Townhome. Its blend of practicality, style, and flexibility creates a haven you'll be proud to call home in Abbotts Run, Kanata-Stittsville. Connect to modern, local living in Abbott's Run, a Minto community in Kanata-Stittsville. Plus, live alongside a future LRT stop as well as parks, schools, and major amenities on Hazeldean Road. December 2nd 2025 occupancy! (id:60626)
Royal LePage Team Realty
1106 13438 Central Avenue
Surrey, British Columbia
Bright & Spacious, Micro THREE BDRM NW Corner unit at Downtown Surrey's Prime on the Plaza tower. Features Integrated appliances, quartz countertops, engineered hardwood floors, 1 storage locker, 1 parking stall, 3 built-in wall beds more. Loads of amenities and super convenient location that's steps from Skytrain Station, Central City Mall, SFU, KUP and more. Great for 1st time home buyers and investors. (id:60626)
Exp Realty
Lot Branch Street
Moncton, New Brunswick
Welcome to Branch Street, located in the desirable Savannah Heights / Grove Hamlet neighbourhoodone of Moncton's most sought-after areas for residential development! This R2-zoned building lot offers a prime opportunity for builders, investors, or those looking to create their dream home in a well-established community. Situated on a quiet street surrounded by attractive homes and just minutes from schools, parks, shopping, and highway access, this property offers both convenience and 2 road frontage access points, Branch St & Wilmington Dr. Zoned R2 potential to subdivide with City of Moncton approval, this lot could potentially allow for further residential development. Great location family-friendly neighbourhood, close to walking trails and all east-end amenities. Whether you're looking to build now or invest for future development, this lot presents a rare opportunity in a thriving area. Dont miss outCall your Realtor today to explore the possibilities! (id:60626)
Exit Realty Associates
10 Berkshire Court
London South, Ontario
Spectacular court location with tons of privacy and treed surroundings, dont be fooled from the size of this condo, easy to convert main floor living room to a main floor Master bedroom, and still having another main floor family room. Enoy the new kitchen cabinets and counter tops and all new flooring throughout in 2024, new stainless-steel fridge in 2024. Sliding door to private patio (fenced) with detached garage + 2 parking spots that are private. 2nd level has a huge Master with 4-piece ensuite, 2 other bedrooms are spacious in size. Unspoiled lower level with new furnace + central air in 2024, new attic insulation and venting 2024, includes blinds, but not curtain. Move right in and enjoy your new modern look. (id:60626)
Sutton Group Preferred Realty Inc.
198 Pinedale Drive
Kitchener, Ontario
Welcome to this charming semi-detached home in sought-after Laurentian Hills. Perfectly situated with no rear neighbours and backing directly onto a park and trails, with a BRAND NEW FURNACE and AIR CONDITIONER installed in July 2025. This bright and spacious 3-bedroom home offers a functional layout, featuring a large living room, an oversized eat-in kitchen with walkout to the backyard, and a partially finished basement with a rec room. Ideal for a growing family or additional living space. Enjoy 3-car parking and the added bonus of a separate 20' x 12' garage/storage building with a solid concrete base, perfect for storage, a workshop, or hobby space. Located in a family-friendly neighbourhood, you're just minutes from schools, shopping, transit, and all amenities, with easy highway access for commuters. A fantastic opportunity to own in a prime location. Book your showing today! (id:60626)
Ipro Realty Ltd.
100 46360 Valleyview Road, Promontory
Chilliwack, British Columbia
Beautiful 3 bed, 2.5 bath townhouse in sought-after Promontory. This 1,400 sq ft two-story home features an open-concept layout, spacious kitchen, and bright living areas. Upstairs offers a large primary suite, two additional bedrooms, and full bath. Enjoy the serene backyard with a flowing creek and blooming apple trees in spring. Includes a double car garage and is close to parks, schools, and amenities. A perfect blend of nature and convenience"”don't miss this charming home! * PREC - Personal Real Estate Corporation (id:60626)
Advantage Property Management
198 Pinedale Drive
Kitchener, Ontario
Welcome to this charming semi-detached home in sought-after Laurentian Hills. Perfectly situated with no rear neighbours and backing directly onto a park and trails, with a BRAND NEW FURNACE and AIR CONDITIONER installed in July 2025. This bright and spacious 3-bedroom home offers a functional layout, featuring a large living room, an oversized eat-in kitchen with walkout to the backyard, and a partially finished basement with a rec room. Ideal for a growing family or additional living space. Enjoy 3-car parking and the added bonus of a separate 20' x 12' garage/storage building with a solid concrete base, perfect for storage, a workshop, or hobby space. Located in a family-friendly neighbourhood, you're just minutes from schools, shopping, transit, and all amenities, with easy highway access for commuters. A fantastic opportunity to own in a prime location. Book your showing today! (id:60626)
Ipro Realty Ltd.
325 Ruby Drive
Coteau Rm No. 255, Saskatchewan
Spring is almost here and what better place to be heading than to Lake Diefenbaker where 4 seasons of fun awaits you! Welcome to 325 Ruby Drive where you'll soon envision living in this beautiful 1615 Sq Ft 3 bedroom, 3 bathroom One & a half storey year round home. Starting its life out on the right foot was building on a ICF foundation with Geo Thermal for both its heating and cooling of the building. Upon entry you'll immediately love the high ceilings and mixture of tile and hardwood flooring as well as the front sun room with abundance of windows providing the perfect view of the golf course and lake, sure to be a favorite spot for morning coffee's, reading, doing puzzles or simply relaxing and enjoying the sights. The open concept dining & living area's are perfect for entertaining and conveniently situated right beside the kitchen that features granite counter tops & gas stove, 2 piece bathroom with laundry/storage and large master bedroom with 3 piece ensuite and direct access to the front deck. Upstairs there are 2 more good sized bedrooms, open sitting area & 4 piece bathroom. Outside you'll find plenty of space for the whole family with a perfect amount of fruit trees(cherry, plum & jelly grape to name a few), spruces, shrubs & zero-space landscaping to allow more time for golfing, the boat and water activities! Just when you think what more could I ever want, how about a 28' X 26' single detached heated garage with workshop with wash sink & urinal, but that's not all....there's a 2 bedroom suite above the garage that has a 3 piece bathroom with dining & living room area. WOW!! There's lots of room for storing your boat & toys as well as additional off street parking up front. Hitchcock Bay has so much to offer with its beaches, golf course, park, community hall and convenience of year round potable water with addition of summer water to top it off. Don't be disappointed you missed this one, call today! We have a video tour available! (id:60626)
RE/MAX Shoreline Realty
520 Anise Lane
Sarnia, Ontario
Welcome home to Magnolia Trails subdivision! Featuring a brand new upscale townhome conveniently located within a 3 min. drive south to Hwy 402 & north to the beautiful beaches of Lake Huron. The exterior of this townhome provides a modern, yet timeless, look with tasteful stone, board & batten combination, single car garage, & a covered front porch to enjoy your morning coffee. The interior offers an open concept design on the main floor with 9' ceilings & a beautiful kitchen with large island, quartz countertops & large windows offering plenty of natural light. The oversized dining space & neighbouring living room can fit the whole family! This bungalow unit includes: hardwood floors, 2 bedrooms, oversized bathroom, & built-in laundry. Additional layout options available. There are various floor plans & interior finishes to choose from, & limited lots available. Hot water tank is a rental. Call for more info! Listed as Condo & Residential. CONDO FEE IS $100/MO. Price includes HST. (id:60626)
Blue Coast Realty Ltd
3 Macewen Lane
Cornwall, Prince Edward Island
Nestled in the tranquil community of York Point, this solidly built 3 +2 bedroom, 2.5-bathroom home offers breathtaking views of the bay, Charlottetown Harbour, and the iconic Brighton Lighthouse. Surrounded by nature with few neighbours, the property provides unparalleled privacy while still being just 10 minutes from the heart of town. Step inside to discover a spacious interior, featuring beautiful hardwood floors throughout the living room, hallways, and 3 bedrooms. The kitchen, complete with an added lunch room, flows seamlessly into a formal dining room and large living room perfect for entertaining. The lower level offers versatile living spaces, including a family room, rec room, and a generously sized office (or bedroom). For ultimate relaxation, step into the cedar and brick spa room including jacuzzi, which can be accessed from either the patio deck or the lower level. A separate section of the lower level features a large living area, complete with a full bath, potential kitchen, and bedroom, ideal for an in-law suite or apartment. This section also has direct access to the large garage, making it highly convenient. Additionally, the property boasts an insulated and wired workshop, complete with a wood stove, offering endless possibilities for hobbies, projects, at home gym, or work. This is the perfect blend of country living with close proximity to the city, don't miss your chance to call this stunning property home! (id:60626)
Coldwell Banker/parker Realty
520 Anise Lane
Sarnia, Ontario
Welcome home to Magnolia Trails subdivision! Featuring a brand new upscale townhome conveniently located within a 3 min. drive south to Hwy 402 & north to the beautiful beaches of Lake Huron. The exterior of this townhome provides a modern, yet timeless, look with tasteful stone, board & batten combination, single car garage, & a covered front porch to enjoy your morning coffee. The interior offers an open concept design on the main floor with 9' ceilings & a beautiful kitchen with large island, quartz countertops & large windows offering plenty of natural light. The oversized dining space & neighbouring living room can fit the whole family! This bungalow unit includes: hardwood floors, 2 bedrooms, oversized bathroom, & built-in laundry. Additional layout options available. There are various floor plans & interior finishes to choose from, & limited lots available. Hot water tank is a rental. Call for more info! Listed as Condo & Residential. CONDO FEE IS $100/MO. Price includes HST. (id:60626)
Blue Coast Realty Ltd
456 Creekrun Crescent Sw
Airdrie, Alberta
Nestled in Airdrie's desirable Cobblestone Creek community. Boasting 1716 sq ft of meticulously designed space, this home effortlessly combines style with functionality. Step inside and be greeted by an open-concept layout, perfect for entertaining or daily family life. With 4 generous bedrooms and 3 full bathrooms, there's ample space for everyone. The bright and airy atmosphere, coupled with contemporary finishes, creates an inviting ambiance you'll love coming home to. Imagine enjoying the convenience of being just steps away from local amenities and green spaces. This is more than just a house; it's a lifestyle waiting to be embraced. Don't miss the opportunity to make this exceptional property yours – schedule your private showing today and experience the charm of Cobblestone Creek living! (id:60626)
Royal LePage Metro
11 Banbury Road
London South, Ontario
Beautifully raised bungalow in a desirable London neighbourhood, perfect for families and Investors. Inside, you'll find , three bedrooms with the lower level can be utilized for a granny suite or convert in two extra bedrooms if needed. This move-in ready home is located close Victoria Hospital, highway 401, schools, parks, and convenient amenities. Updated throughout, new roof last year . Don't miss your chance to enjoy all the comfort and lifestyle benefits this property has to offer. Book your showing today. Furniture are negotiables (id:60626)
Century 21 First Canadian Corp
157 Somerset Drive Sw
Calgary, Alberta
Wow! This is a great property that you don't want to miss viewing. The main floor of this fully developed home features: a very nice sized foyer with direct access to the double attached garage; a large living room with a Bay Window and laminate flooring running through the hallway as well as the kitchen and dining room; a great kitchen with lots of cabinet & counter space, a center island with a built-in dishwasher and a corner pantry; a large dining room off the kitchen with direct access to the deck in the south facing backyard; a 4 piece main bathroom for the family and guests; 3 bedrooms including a large primary suite with a 4 piece ensuite bathroom and a walk-in closet. The fully developed lower level features: a very nice family room with a gas fireplace; a huge recreation/games room that could accommodate a multitude of activities; a large laundry/utility room and a storage room. Somewhat recent improvements include roof shingles, south & west side vinyl siding, hot water tank and a high efficient furnace. Both front and backyards feature very nice mature landscaping offering terrific curb appeal as well and nice privacy. The south facing fenced backyard is the perfect place for the kids to place while the chef in the family prepares that perfect barbecue on the raised and partially covered deck. Located on a nice street in Somerset with great access to parks & recreation, schools, shopping and major transportation routes this lovely home is sure to provide many years to pleasure for it's new owner, Don't miss it!! (id:60626)
RE/MAX Landan Real Estate
116 Beaver Drive
West Quoddy, Nova Scotia
These views are what you have been waiting for. Welcome to 116 Beaver Drive! This southern-facing, custom home invites you to reclaim your east coast peace and adventure all in one. The nearly 300 feet of ocean frontage wraps around a point; a sheltered cove to the east and broad ocean to the south. Push your kayak out to either side and explore the world famous 100 Wild Islands. If you care for a larger boat, or a bicycle, the Sheet Harbour Marina development is under way. Suited to cottage life or a year round home, this 2 bed 2 full bath home has potential for 3 bedrooms with the secondary living room upstairs. Outside the gardens and landscaping have been meticulously planned for easy maintenance and beautiful annual growth. This property continues to check the boxes with: a primary bedroom balcony, efficient wood stove, wood floors, hand selected clear pine millwork throughout, wired detached 1.5 car garage, wired bunk, 200 amp electrical service, new hot water tank, brand new roof (2024), and a stunning sun deck, and fully furnished! Come and see how 116 Beaver Drive is truly what youve been searching for! (id:60626)
Red Door Realty
458 Dundas Street
Brock, Ontario
Amazing opportunity for first time home buyer or someone downsizing or looking for a vacation home in the beautiful Town of Beaverton. This beautiful, completely upgraded 2bed 1 bath Bungalow offers endless possibilities with Inflatable Hot Tub, Front Deck 2025 , separate detached 1.5 garage that allows for huge boat or SUV. 6 car parking on the paved driveway ensures that all guests have enough parking, Fenced yard for the Kids/pets to play and fire pit for adults to enjoy. Modern Kitchen with Stainless Steel appliances, Under Cabinet Lights, Pot lights, Backsplash. Recently upgraded Bathroom in 2022 with beautiful black finishes. Huge pool size mature treed Fenced in 2022 backyard perfect for summer BBQ parties has a Shed in 2024. Close to Lake Simcoe, Hwy 12 and of course lots of Beaches including Cedar Beach, Alsops Beach, Beaverton Harbour and Golf courses. Smart lock from the rear allows for keyless entry. (id:60626)
RE/MAX Real Estate Centre Inc.
2265 Queen Street
Regina, Saskatchewan
Welcome to 2265 Queen Street, a beautifully updated and fully developed two-storey home located in the heart of Regina’s vibrant Cathedral neighbourhood just steps away from the park! Offering 1,560 sq ft above grade, this 4-bedroom, 4-bathroom home combines timeless character with modern finishes and thoughtful upgrades throughout. The main floor features tile flooring, a cozy gas fireplace, and a striking arched window that fills the living space with natural light. The open-concept layout flows into a custom-designed kitchen with sleek cabinetry, stainless steel appliances, a central island with built-in wine rack, and elegant pendant lighting—perfect for both everyday living and entertaining. A stylish 2-piece bath completes the main level. Upstairs, the spacious primary suite includes a walk-in closet and private 3-piece ensuite (renovated 2025). Two additional bedrooms, a full 4-piece bathroom, and convenient second-floor laundry offer excellent functionality for busy households. The fully finished basement extends your living space with a large rec room, additional bedroom, and 3-piece bath. Vinyl plank flooring (2022) and ample storage add comfort and versatility. Notable recent upgrades include a new high-efficiency furnace (2025) and a replaced garage roof (2024). Step outside to enjoy a private, fully fenced yard with a spacious deck, mature trees, and space to garden or unwind. The double detached garage offers great parking and additional storage space. Located steps from parks, schools, restaurants, and Cathedral’s unique local shops, this home is move-in ready and offers exceptional value in one of Regina’s most sought-after communities.... As per the Seller’s direction, all offers will be presented on 2025-07-30 at 1:00 PM (id:60626)
Exp Realty
20 Copperpond Grove Se
Calgary, Alberta
?Welcome to this beautifully upgraded home located in one of the most desirable communities of Copperpond. This house has been recently renovated with fresh paint, new flooring, updated kitchen, modern light fixtures, and much more. As you enter, you’re greeted by a spacious main floor with an open layout. It features two living areas, a dining space, and a brand-new kitchen with a central island and stylish lighting. Upstairs, there are three bedrooms. The primary bedroom includes a private 4-piece bathroom and a walk-in closet. The other two bedrooms share a second full bathroom. There's also a convenient laundry room with a closet and plenty of space for storage. The fully finished basement offers a large living area and a 3-piece bathroom, making it a great spot for entertainment or relaxation. (id:60626)
Prep Realty
10 Orange Mill Court
Orangeville, Ontario
Great First Time Buyer Home in Family Friendly area. Walking distance to shopping, restaurants and downtown Orangeville. Main level with convenient 2 piece bath, access from garage and walk out to beautifully landscaped private deck area, a great spot to enjoy your morning coffee. Upper level master has a spacious sitting area and entrance to main bath. Finished Lower level with laundry and Recreation Room great for movie nights or kids area. Complex has ample visitor parking, common open area and family playground. Updates include: Front Entrance Door, All windows, Water Softener, Reverse Osmosis System. (id:60626)
Ipro Realty Ltd.
3712 Bliss Road
Windsor, Ontario
Welcome to this immaculately maintained and cared-for raised ranch showing the pride of ownership. Located in a well sought area in Devonshire Heights, close to all amenities such as parks, conservation areas, walking trails, shopping, schools, and bus routes. Minutes away from Devonshire Mall, Costco, and many restaurants. This inviting home features on the main floor a large guest room, an open kitchen, a separate dining area, three large bedrooms and a four-piece bathroom. Take the stairs to the lower floor, where you will find a second guest room with a gas fireplace, perfect for winter entertainment. Additionally, the lower floor includes a large family room that could easily turn into a fourth bedroom, a three-piece bathroom, and a laundry room. Step out to the back cement patio and enjoy summer entertainment such as BBQ and a peaceful, spacious backyard with a storage shed. Updates include a heated garage, furnace (2021), 25-year shingles (April 2016) and leaf filter gutter guards. To schedule a private showing, please contact the listing agent. (id:60626)
Lc Platinum Realty Inc.
426 Tecumseh Rd W & 1670 York Street W
Windsor, Ontario
Exceptional opportunity to own a multi-purpose investment with both immediate cash flow and long-term upside. This unique offering includes two detached dwellings at 426 Tecumseh Rd W and 1670 York St, located on a commercially zoned CD2.1 lot with grandfathered residential use—a rare combination that opens the door to a wide range of possibilities. Whether you're an entrepreneur looking to operate a business on-site, an investor building a diversified portfolio, or a buyer seeking to live in one unit while generating income from the other, this setup offers incredible flexibility. The Tecumseh property is currently vacant and features four bedrooms and one bathroom, ideal for owner occupancy, professional office conversion, or leasing. The York Street home is a fully self-contained 1-bedroom, 1-bath unit currently tenanted at $1,100/month plus utilities, providing consistent rental income from day one. With dual frontage on two busy streets, the property enjoys excellent visibility and access—ideal for businesses looking to capitalize on signage exposure and drive-by traffic. CD2.1 zoning permits a wide variety of commercial uses including medical, retail, office, service-based business, and more. As an added bonus, the adjacent vacant lot MLS #25018883 is available for purchase separately, providing further opportunity for redevelopment, expansion, or future land banking. This is a prime corridor for growth, located just minutes from the University, the Ambassador Bridge, and key city routes. A truly strategic purchase for the right buyer. Buyers must independently verify all information. Neither the sellers nor the listing agents make any representations or warranties, express or implied, regarding the accuracy or completeness of the information provided, including measurements and/or any data displayed on MLS®. Subject to HST. Survey, video & neighbourhood factsheet available. (Seller prefers to sell in conjunction with MLS® 25018883 as a package deal.) (id:60626)
Jump Realty Inc.
2, 4709 17 Avenue Nw
Calgary, Alberta
Located in vibrant Montgomery, this stylish and functional home offers exceptional value, comfort, and convenience—perfect for professionals, students, pet lovers, and outdoor enthusiasts.Step inside to discover high-end finishes throughout, including granite countertops, hardwood flooring, 9’ ceilings, and a gas fireplace with custom built-ins. The sun-soaked main level boasts south-facing exposure, creating a bright, open layout perfect for everyday living and entertaining. Comfort is top of mind with central A/C, Hunter Douglas blackout blinds, and powered blinds in the living area.The main floor features a gourmet kitchen with island and corner pantry, an open dining area, a spacious living room with gas fireplace, a powder room, and both front and rear entrances.Upstairs, enjoy the rare double master suite layout, with each bedroom offering its own ensuite and walk-in closet. Upper floor laundry adds even more convenience to your daily routine.The fully finished basement provides a third bedroom, a generous media or family room, a full bathroom, and plenty of storage space.Step outside to a private south-facing deck and patio, ideal for relaxing or entertaining, along with a single detached garage. All of this comes with an ultra-low $150/month condo fee and clear pride of ownership throughout.Convenience is key. You're just steps from University District and Market Mall, with easy access to Main Street shops, restaurants, parks, leash and off-leash areas, the Bow River Pathway, and some of Calgary’s best local gems like NOtaBLE. Downtown and the Rocky Mountains are just a short drive away, making this a perfect location for any lifestyle.Montgomery continues to grow with exciting revitalization projects, rezoning initiatives, and a bold vision to become Calgary’s next premier inner-citThe main floor offers a gourmet kitchen with island and corner pantry, an open dining area, a spacious living room with gas fireplace, a powder room, and both fron t and rear entrances. Upstairs boasts a rare double master suite layout, each with its own ensuite and walk-in closet, plus upper floor laundry for ultimate convenience.The fully finished basement includes a third bedroom, media/family room, full bathroom, and additional storage space.All this for an ultra-low $150/month condo fee. Pride of ownership shines in this move-in ready gem.Convenience is the key—just steps from University District and Market Mall, with unbeatable access to Main Street amenities, incredible parks, over half a dozen leash and off-leash dog parks, the Bow River Pathway, NOtaBLE Restaurant, and scenic trails. You're also a short drive to downtown and the Rocky Mountains, making this an ideal location for professionals, students, pet lovers, and outdoor enthusiasts alike.The Montgomery development committee continues to revitalize the area through business upgrades, rezoning initiatives, and a bold vision to transform Montgomery into Calgary’s next premier inner-city hotspot. (id:60626)
RE/MAX First
50 Roger's Crescent
South Bruce Peninsula, Ontario
RARE SAUBLE RIVERFRONT OPPORTUNITY - PRIVATE & CHARMING! Set near the end of a quiet dead-end road, this well-maintained 4-bedroom home or cottage offers 100 feet of Gorgeous Private Frontage on the picturesque Sauble River. Tucked into a peaceful, natural setting, it's the kind of place where you can truly unwind. This retreat is two levels, with two bedrooms on the main floor and two more downstairs, along with laundry and ample storage space. Inside, you'll find a cozy, inviting atmosphere with incredible river views and a fireplace for chilly nights. Step Outside to the tiered decking with continued views and sounds of the river and wildlife that comes with the quiet and peacefulness you will find here. The solid metal roof adds peace of mind, and the pride of ownership shows throughout. Spend your days fishing, paddling, or simply soaking up the serenity from your shoreline. This property offers a rare blend of privacy, charm, and location just a short drive from both Sauble Beach and Wiarton. A special spot like this doesn't come up often! (id:60626)
Royal LePage Estate Realty
5 2988 Horn Street
Abbotsford, British Columbia
Creekside Park! RARELY do units come up in this lovely hidden complex! 2156sf 3bedroom/3bath, 55+ complex. This bright and sunny home has 2 bedrooms on main floor and one downstairs. Large living spaces for your biggest furniture and room for your hutch and dining room table. Some updates over the years including laminate floors. Gated for your security, this unit has a double garage and access from the downstairs OR from the main level. The yard is large and great for gatherings. Lots of visitor parking only steps away. WALK EVERYWHERE! Less than two blocks to the Mall, the Lake, Bus Exchange, drug stores and groceries. (id:60626)
Sutton Group-West Coast Realty (Abbotsford)
522 Anise Lane
Sarnia, Ontario
Welcome home to the Magnolia Trails subdivision! Featuring a brand new upscale townhome conveniently located within a 3 minute drive to Hwy 402 & the beautiful beaches of Lake Huron. The exterior of this townhome provides a modern, yet timeless look with tasteful stone, board & batten combination, single car garage & a covered front porch to enjoy your morning coffee. The interior offers an open concept design on the main floor with 9' ceilings & a beautiful kitchen with large island, quartz countertops & large windows offering plenty of natural light. The oversized dining space & neighbouring living room can fit the whole family! 1.5 storey including hardwood, 3 bedrooms, oversized bathroom, & built-in laundry. The loft includes an additional 4 piece bathroom, bedroom & living room. Additional layout options available. Various floor plans & interior finishes, & limited lots. Condo fee is $100/mo. Hot water tank rental. Price includes HST. Property tax & assessment not set. (id:60626)
Blue Coast Realty Ltd
212 Nancy Street
Dutton/dunwich, Ontario
This new, NO-STEP bungalow with a covered front porch sits on a spacious 165ft lot, surrounded by mature trees, and includes a $10k fencing allowance. Offering 1,369 sq. ft. of living space, a double garage(with included asphalt driveway), and high-quality finishes, this home provides exceptional value and upgrades. Located in the growing town of Dutton, just 30 minutes from London with easy access to the401, it blends country charm with modern convenience. Dutton offers a variety of amenities, including a community center, public school, park, sports fields, splash pad, pool, shopping, businesses at 174 Currie Rd., restaurants, a library, medical office, and Gritfit gym. The home features a thoughtful layout with 9ft ceilings, a welcoming front foyer, and a mudroom with a closet, offering garage access and side yard entry. The mudroom leads to the main-floor laundry room, complete with a sink. The open-concept living, kitchen, and dining area boasts laminate floors, large windows, and a patio door that opens to the backyard. The kitchen includes quartz counters, soft-close cabinetry, a tile backsplash, an undermount sink, and a pantry closet. The primary bedroom offers a serene view of the yard, along with an ensuite featuring double sinks, a shower with a built-in seat, tile floors, and a walk-in closet. The second bedroom includes a spacious closet and is conveniently located near a linen closet and the second bathroom, which offers a tub/shower combo and tile flooring. Included with the home is an asphalt driveway, a $10k fencing allowance, and a Tarion Warranty. HST is included but rebated to the builder, and taxes will be assessed based on the MPAC valuation. (id:60626)
Royal LePage Triland Realty
95 New Brighton Landing Se
Calgary, Alberta
This little gem nicely and quietly tucked away in the lovely community of New Brighton will have you falling in love with the idea of Bungalow living all over again. With FOUR BEDROOMS and THREE BATHROOMS, there is ample room for all to enjoy. Whether you are a young growing family, ready to right size into one level living or considering the possibility of being an entrepreneur with a fantastic investment opportunity, this home will fit the bill. These tenants would absolutely love to stay but are also ready to move on to their next adventure if necessary. They have cared for this house as it were their own home and it shows. Clean and well taken care of, you will immediately be welcomed into almost 2000sqft of developed living space that is warm and cozy while being bright and beautiful. Stepping up to the main living area you will notice right away the gorgeous vaulted ceiling offering a 10ft peak opening up the space to include a great kitchen boasting GRANITE COUNTERTOPS, extended island creating a nice raised eating bar, classic subway tile back splash, sleek stainless steel appliances, corner pantry and a beautiful sunlit skylight that invites an abundance of natural daylight into the home. You will discover TWO BEDROOMS on the main floor with the Primary Bedroom boasting your very own en suite, while the secondary bedroom would be an ideal office or nursey. All of this that opens up to your spacious living room with the continued vaulted ceiling that carry's your sightline over, through over sized windows, into the back yard framed in by mature trees giving you a sense of being in an A-frame cabin. The FULLY FINISHED lower level offers so much additional living space with a huge family room with a corner gas feature fireplace with tile surround and wooden mantle. You will discover TWO MORE BEDROOMS (ONE WITH A WALK-IN CLOSET), A STYLISH FULL BATH and an additional living room area that could be used for a variety of uses; an office area, play space or media room. Stepping out to the back yard you will see a great little deck for your BBQ and then a great stone patio with room for multiple areas of entertaining. Fully fenced on a long yard with a stone pathway out to your OVER SIZED DOUBLE DETACHED GARAGE WITH A PLETHURA OF SOLAR PANELS!! Help reduce utility bills with these already installed SOLAR PANELS!! This home is just steps to the green space, walking trails and within walking distance to High Street in McKenzie Town and just a short drive to all the amenities on 130th, Mahogany and Auburn Bay. Quick access to Stony Trail and Deerfoot and a short distance to the South Health Campus, numerous restaurants and movie theatre. Discover this great home today! (id:60626)
Jayman Realty Inc.
15 Rosse Place
Sylvan Lake, Alberta
Sophisticated New Adult-Living Half Duplex on a Sprawling 10,000 Sq Ft LotDiscover elevated living in this gorgeous, newly constructed adult-living half duplex, perfectly positioned on an expansive 10,000 sq ft lot offering endless outdoor possibilities. Whether you're dreaming of a detached garage, RV storage, lush gardens, or even your own personal putting green—this property has the space to make it happen.Inside, you’ll find 1,300 sq ft of smartly designed main-floor living, paired with an undeveloped walkout basement that’s ready for your custom touch. A composite front porch greets you with a warm welcome and hints at the quality finishes waiting within.Just off the front entrance sits a bright second bedroom—perfect as a guest room, home office, or cozy den—with a large window that fills the room with natural light. The thoughtful layout continues with a spacious entryway that connects to the attached garage, a well-placed main-floor laundry room, and a walk-through pantry that flows effortlessly into the heart of the home.The open-concept kitchen and living area is designed with both style and function in mind, showcasing quartz countertops, stainless steel appliances, soft-close cabinetry, and ceiling-height cupboards. A large central island offers plenty of prep space and casual seating, while the adjacent dining area leads to a private dura-deck complete with a privacy wall and gas line for BBQing and entertaining.The living room is bright and welcoming, with oversized windows offering peaceful views of the generous backyard. Pre-wired for a wall-mounted TV, it’s a perfect space to unwind or host family and friends.The primary suite is a luxurious retreat featuring space for a king-sized bed and full furnishings. Enjoy the spa-inspired ensuite with dual sinks, a 4-foot shower with built-in bench, and sliding barn doors that open to a spacious walk-in closet.A second full bathroom with a tub/shower combo adds comfort and convenience for guests.This exceptional home comes packed with upgrades, including triple-pane windows, roughed-in in-floor heat, painted basement floors, maintenance-free vinyl fencing, RV sewer hookup, dura-decking, and enhanced sound insulation in the party wall for added privacy.With premium finishes, thoughtful design, and a truly oversized lot, this home delivers both luxury and lifestyle in one beautiful package. (id:60626)
Kic Realty
414 - 17 Kenaston Gardens
Toronto, Ontario
Welcome to NY Place, beautiful open concept 1 + 1 bedroom with 677sf + 68sf large balcony, open view overlooks Bayview subway station & courtyard, Boutique residence offers ultimate convenience across Bayview Village, subway entrance at your doorstep, YMCA, quick access to 401, stunning west view that fill the unit with natural light, 9 ft. ceiling thru-out, upgraded floor and modern kitchen with granite counter top, stainless steels appliances, spacious primary bedroom fits a king size bed with ample closet and storage space. Ready to move-in, offers the perfect blend of comfort and convenience in an unbeatable location. One parking and one locker is included. Don't miss this incredible chance to live in one of the Toronto's most sought-after neighbourhoods. (id:60626)
RE/MAX Crossroads Realty Inc.
9603 97 Street
Sexsmith, Alberta
This beautifully maintained 1.5-storey home is located in the charming community of Sexsmith, just 20 minutes from Grande Prairie, and backs onto a peaceful creek with walking trails, offering privacy, beauty, and a close connection to nature. Step inside and you’re welcomed by soaring 22-foot ceilings and a bright front living room where a trio of tall windows, including an arched centre window, fills the space with natural light. The layout wraps around the central staircase, creating a connected and flowing main floor that works beautifully for both daily life and entertaining. The kitchen offers vaulted ceilings, oak cabinetry, a raised eat-up bar, and generous cabinetry and counter space!Whether you’re cooking dinner or hosting a get-together, this space is designed to make life easier and more enjoyable. On one side, the kitchen opens to a second living area with a gas fireplace, backyard-facing windows, and garden doors leading to the covered portion of a two-tier deck—perfect for summer barbecues, relaxing in the shade, or keeping an eye on the kids and pets in the fenced yard. On the other side, the formal dining room features more soaring ceilings and a large arched window, offering a bright, comfortable space for family meals or hosting guests. Also on the main floor is a tiled office with patio doors that open to the backyard. Whether you're working from home, meeting clients, or simply want to enjoy a quiet break with fresh air and greenery, this space offers flexibility and even potential as a private business entrance. A convenient half bath and a laundry room with storage complete this level. Upstairs, the spacious primary suite includes a walk-in closet and a large ensuite with a corner jetted tub, separate shower, and oversized vanity. Patio doors from the primary bedroom lead directly to the upper level of the deck, giving you a private outdoor space to enjoy your morning coffee or unwind at the end of the day. Two more bedrooms and a full bathroo m complete the upper floor. The fully finished basement adds even more flexibility with a fourth bedroom, half bath, electric fireplace, wet bar, and two sitting areas that are perfect for guests, teens, games, or movie nights. Outside, the yard features cement paver patios, a storage shed, and one of the home’s most unique features: a Lappa grill house. Finished with wood interior, a central grill, wood-burning fireplace, and built-in eat-up bar, this one-of-a-kind structure creates a comfortable, all-season place to gather, dine, and make memories! The finished, heated garage includes in-floor heating and a 220V outlet. Updates include shingles (2021), decks (2018), eavestroughs (2016), hot water tank (2023), and washer and dryer (2022). This is a home with thoughtful design, flexible space, and standout features you won’t find everywhere. Call your REALTOR® today to book a private showing. (id:60626)
RE/MAX Grande Prairie
339 First Street W
Midland, Ontario
Chic Downtown Midland Retreat, located in Beautiful Georgian Bay. Fully Renovated, Zoned Commercial/Residential. Welcome to a home that truly checks all the boxes for modern living and prime location. Take a stroll to Midlands vibrant downtown core, cafés, boutiques, restaurants, waterfront and Marina. You'll be living in the heart of it all while enjoying the peace and charm of this home. Fully renovated 2-bedroom, 2-bathroom with a finished basement gem offers the perfect blend of barn-house charm and urban sophistication. 1,000 + sq.ft. of beautifully designed space. Stylish & Smart Living. Step inside to discover 9-foot ceilings, sleek black-framed windows, and a stunning exposed brick feature wall that anchors the home with warmth and character. Black barn doors and modern black hardware throughout the kitchen and baths complete the Barnhouse aesthetic. Bright, Airy, & Inviting. Natural light fills the open-concept living and dining area, creating a vibrant atmosphere that feels as good as it looks. Whether you're enjoying a quiet morning or hosting friends this summer, the layout is both functional and stylish. The main-floor laundry and all-new appliances add even more everyday convenience. Finished Basement for a home office, media room or great play-room. Turn your 115 ft deep backyard to a summer retreat. This home offers exceptional flexibility for professionals, young family or entrepreneurs looking to live and work in one dynamic space. (id:60626)
Century 21 B.j. Roth Realty Ltd.
60 Amblefield Terrace Nw
Calgary, Alberta
Welcome to your almost new, stunning END-unit, NO CONDO FEES townhome with a VIEW, perfectly situated in one of Calgary's most sought-after and newest communities, Ambleton. Situated across from a picturesque pond, this fabulous home offers the ultimate blend of modern living, luxury, and convenience. Notably, this is a freehold townhome, which means NO CONDO FEES, providing you with the freedom and flexibility to enjoy your home to the fullest. As you step inside, you'll immediately notice the spaciousness of this home. With three generously sized bedrooms located upstairs, you'll find ample space for your family or guests. The primary suite is a true sanctuary, featuring a calming view of the pond, walk-in closet that's perfect for your wardrobe and an ensuite bathroom with double vanities and walk in shower. The heart of this home resides on the main floor, where a beautiful kitchen awaits. Sleek quartz countertops and top-of-the-line stainless steel appliances, and lots of storage space this kitchen is functional and modern. Looking to unleash your creativity? The basement of this townhome is undeveloped, providing a blank canvas for your imagination. Create the ultimate entertainment space, a home gym, or even a cozy retreat – the choice is yours. Outside, you'll find a detached double garage, ensuring that your vehicles are well-protected from the elements and providing additional storage space. This home has just had brand new exterior replaced including roof, siding and eaves. The backyard, located to the side of the property as well as behind the garage, is one of the largest in the complex, perfect for play, pets or hosting outdoor gatherings. At the end of the street, there is also an awesome playground for the kids! With its prime location, freehold ownership, three spacious bedrooms, elegant finishes, and the opportunity to customize the basement, this home offers everything you need for modern, comfortable living. Don't miss out on the chance to make this exceptional property your own. (id:60626)
Ally Realty
113, 25054 South Pine Lake Road
Rural Red Deer County, Alberta
Live at the Lake and enjoy the peaceful recreation lifestyle of both water and golf! This charming chalet-style home offers a blend of comfort and nature, perfect for those seeking a lakeside and recreational lifestyle. Inside, you'll find soaring vaulted pine ceilings and a stunning wall of east-facing windows and beautiful patio doors that fill the home with natural light. The inviting living area features a cozy fireplace, creating a welcoming atmosphere and the well-appointed kitchen is equipped with granite countertops and ample storage, ideal for both everyday meals and entertaining. On the upper level the primary bedroom includes a 3-piece ensuite for added convenience and a walk in closet. A gorgeous sunroom provides the perfect spot to enjoy morning coffee or could easily double as a peaceful home office. Lower levels features a spacious family room with Murphy bed, two additional bedrooms a 3pc bathroom and an abundance of storage space, offering plenty of room for recreation or organization. The expansive wrap-around deck with glass railings provides a great space for outdoor living, while the large heated detached garage offers plenty of parking. A private, well-landscaped yard includes new patio stones and retaining walls, perfect for enjoying those summer evenings. With beach access just steps away and stunning lake views, this home offers the ideal balance of nature and leisure. Additionally, you'll be close to the Whispering Pines Golf Course, which also offers dining facilities, enhancing the appeal of this home for those who love both outdoor activities and relaxation. (id:60626)
Royal LePage Network Realty Corp.
522 - 275 Village Green Square
Toronto, Ontario
Welcome to Your New Home! Come see this bright and beautiful 2-bedroom condo unit. You'll love watching the amazing sunsets from your west-facing balcony. The unit has an open layout with a modern kitchen. It includes quartz countertop, ceramic backsplash, double sink, built-in oven and stovetop, and stainless steel appliances. Unit has smooth ceiling with large windows for natural light and laminate floors throughout. There are 2 full bathrooms, a parking spot, and a storage locker. Built by Tridel, Avani 2 at Metrogate is a pet-friendly building with lots of wonderful amenities such as 24-hour concierge, a security system, 2 party rooms, a BBQ area on the third floor, gym and fitness centre, steam room and yoga room, movie/media room, billiard room, 2 guest suites, visitor parking and more. Fantastic location! Its a short walk to bus stop, Metrogate Park, and kids playground. A quick drive to Kennedy Commons and Scarborough Town Centre with lots of stores, eateries, and grocery stores to choose from. Quick Access to Highway 401, the GO Train & schools. (id:60626)
RE/MAX Hallmark Realty Ltd.
201 Canal Street
Rural Ponoka County, Alberta
PRICE REDUCED!! This Brand new home built by Asset Builders, winner of the 2024 Builder of the Year award, is the perfect getaway from your stressful life, for full time or part time living! No neighbors behind you & less than 3 min walk to the canal with walking trails close by & , this BUNGALOW is in the perfect family community of Meridian Beach. You will be delighted with this large covered 20'x10' front porch w/aluminum railing to catch the afternoon & evening sun . Step inside this spacious front entry, a perfect size for you & your guests that opens up to this amazing open floor plan with a vaulted ceiling & multiple triple pane windows throughout to bring in the natural light. Check out the ceiling height! This large kitchen with wood cabinetry & tons of countertop space (all in quartz), features an island w/extended countertop & walk in pantry. 4 upgraded appliances are included. Friends & family will want to stay forever in this dining room & living room that features a cozy gas fireplace, or have breakfast & dinner on the ABSOLUTELY HUGE back 36'x10' deck that has no neighbors behind. Get the joy of community living but privacy as well. Master bedroom is a good size with a large walk in closet & an ensuite bath that features a custom tile shower & double vanity sink. Bright 2nd bedroom also features it's own walk in closet. Full bath & side by side laundry area are on this floor. Basement unfinished, planned for 2 more bedrooms w/walk in closets, another full bath & a huge family room w/wet bar that is almost half of the full basement in size. Outside to your yard, with room for a large future garage. Privacy & luxury, the perfect full time home or part time getaway! Easy Access to the canal where you can purchase a spot for your boat. Builder is seeding for grass end of July. Gravel will be provided for driveway. Stucco now completed! (id:60626)
Rcr - Royal Carpet Realty Ltd.
13 Chinook Street
Blackfalds, Alberta
Fully Finished 2 Storey with Walkout Basement & Two Garages located on a quiet close in Blackfalds. From the covered front porch with swing, step into the bright & open main floor where you will find modern paint colors and plenty of windows providing an abundance of natural light. The kitchen / dining area boasts stainless appliances, full tile backsplash, large island with eating bar, and a corner pantry. From dining room is access to the upper deck with stairs down to the fully fenced & landscaped backyard. The main floor is complete with a living room & cozy gas fireplace, an office (or flex room), 2-pc bathroom, laundry room, and access to the front attached heated double garage. Upstairs you will find 4 Bedrooms + Large Bonus Room. The spacious master bedroom features a walk-in closet and 4-pc ensuite. An additional 3 good size bedrooms, large bonus room, a 4-pc bathroom complete the second floor. The walkout basement is fully developed with an illegal suite that includes in-floor heat and a kitchen with stainless appliances (fridge, stove & microwave), full tile backsplash, & wall pantry. The basement is complete with a large family room, 2-pc bathroom, 2nd laundry room (washer + dryer), 5th bedroom with a walk-in closet & 3-pc ensuite, and understairs storage. From the basement garden doors is access to the backyard that features a covered deck with hot tub and the detached heated single car garage (11’3 x 19’4”). Recent Updates: paint, new lighting fixtures throughout, garage heater (front attached), kitchen appliances (main floor), 2-in-1 washer + dryer (main floor), washer + dryer (basement)This perfect family home is located in a quiet close, near to playgrounds, schools, shopping and easy access to HWY 2. (id:60626)
Century 21 Maximum




