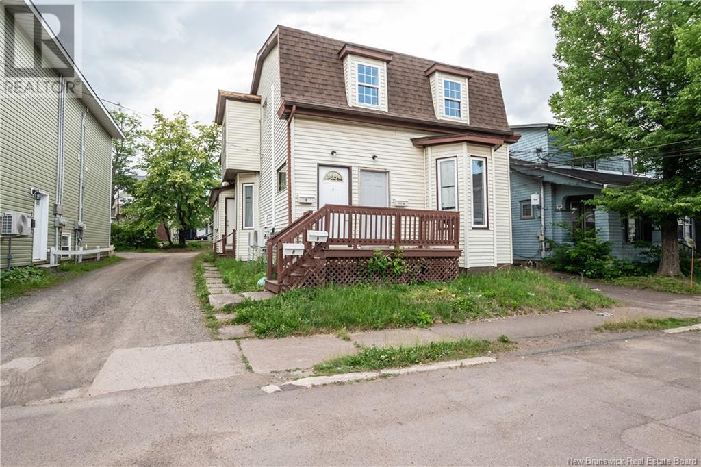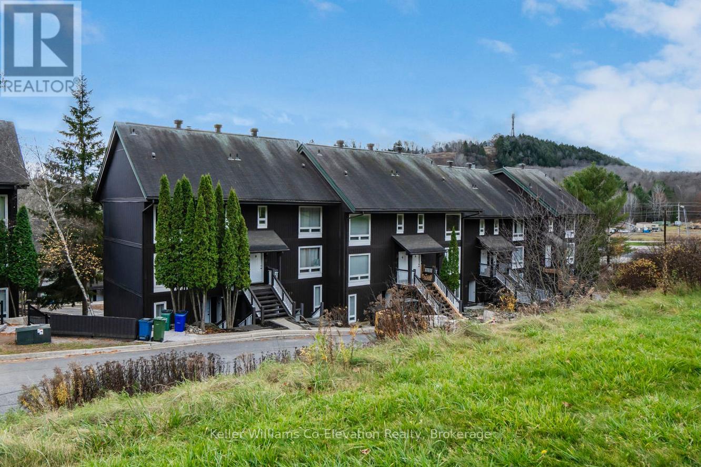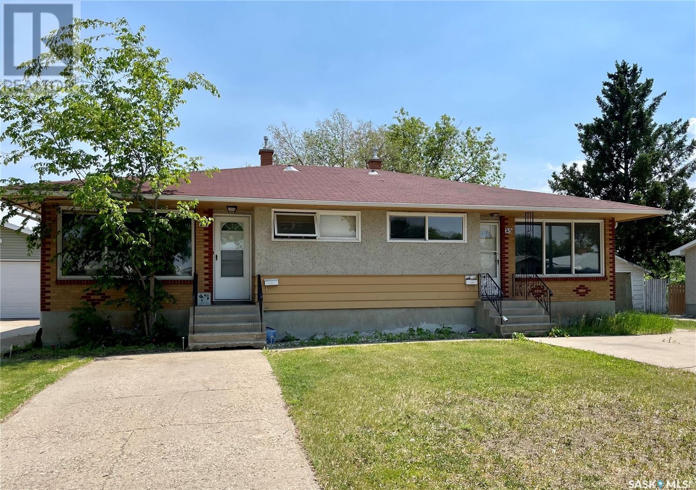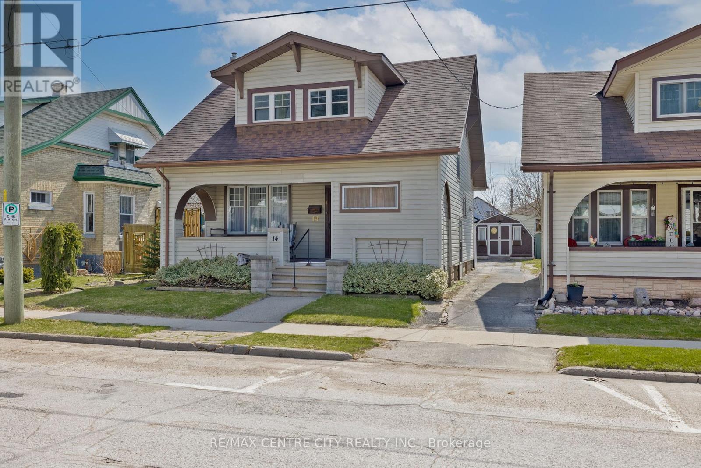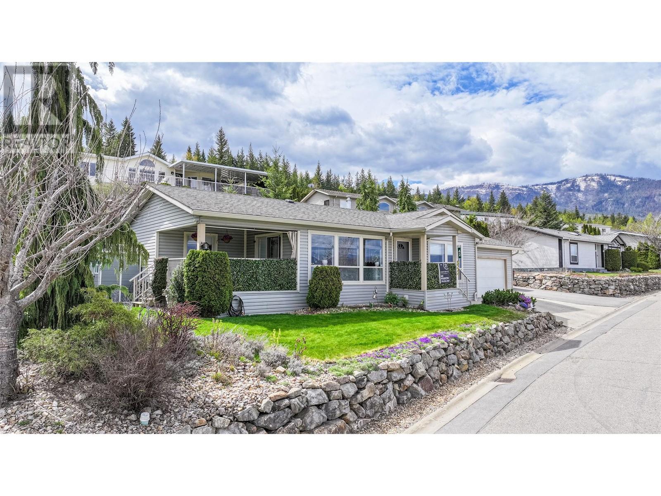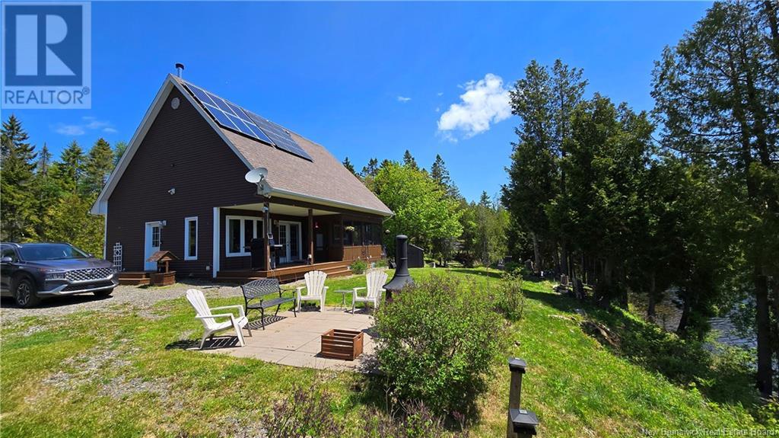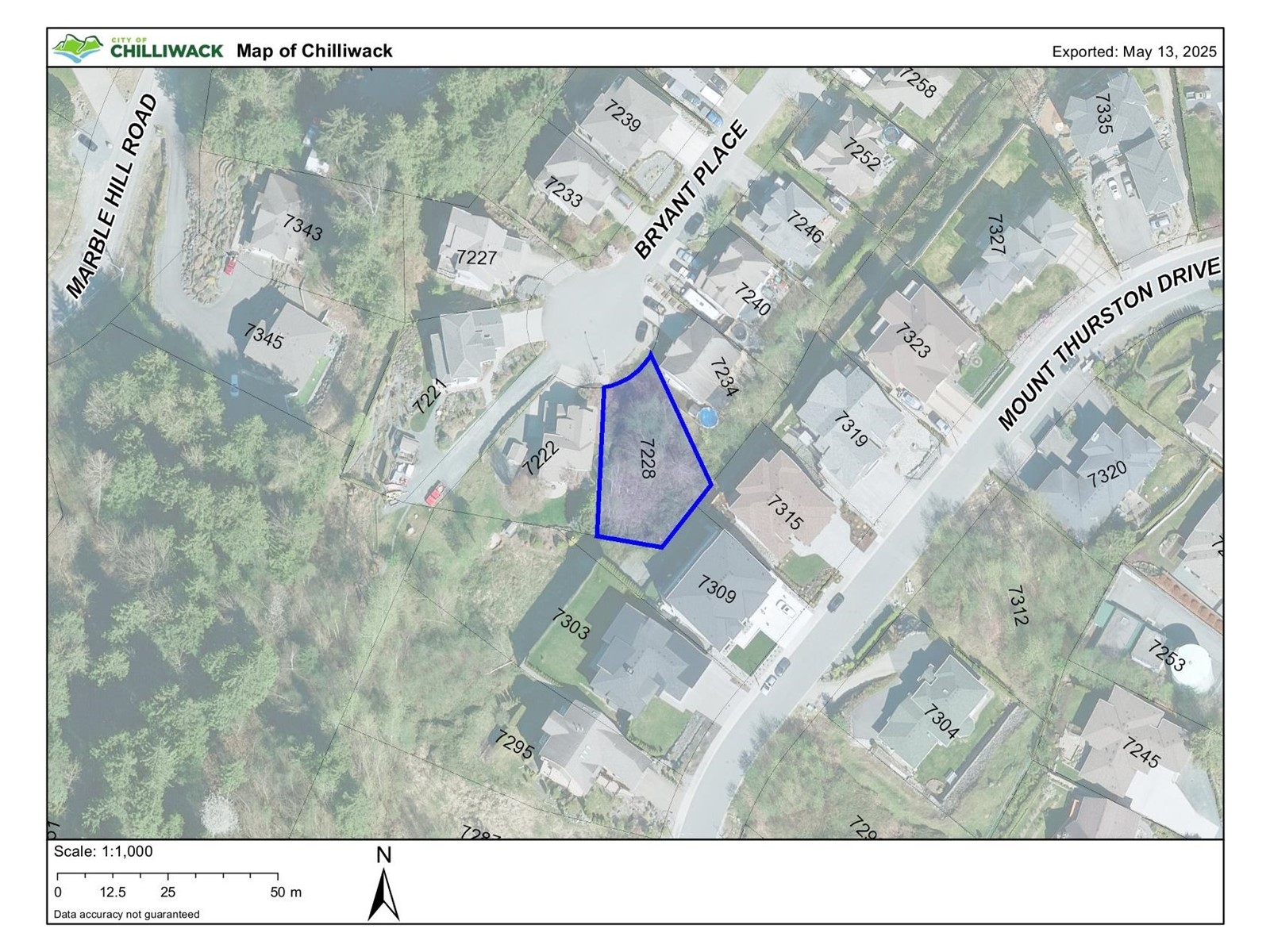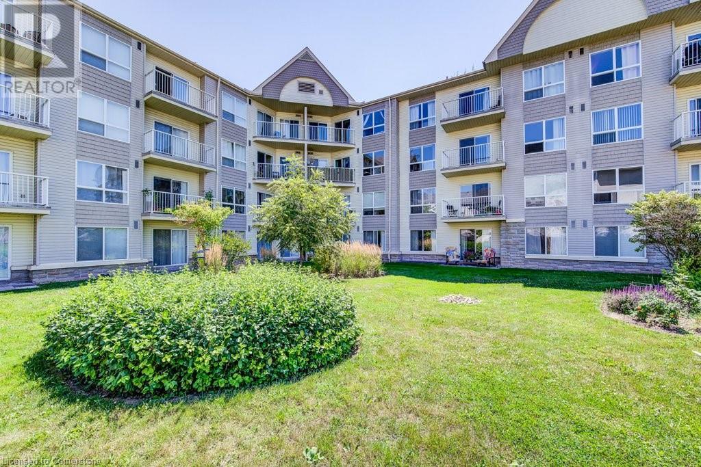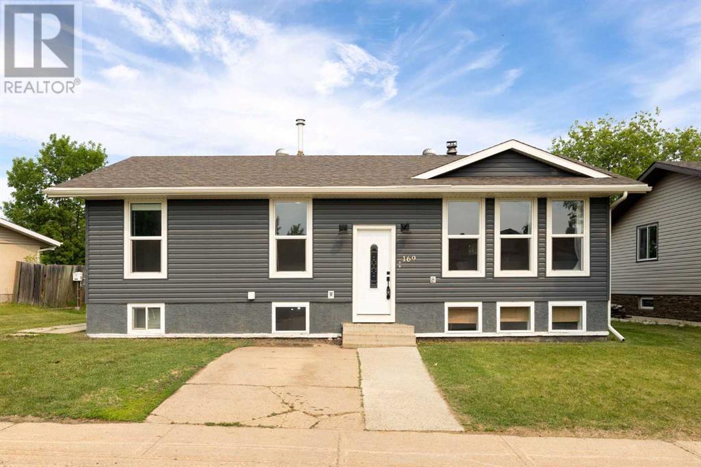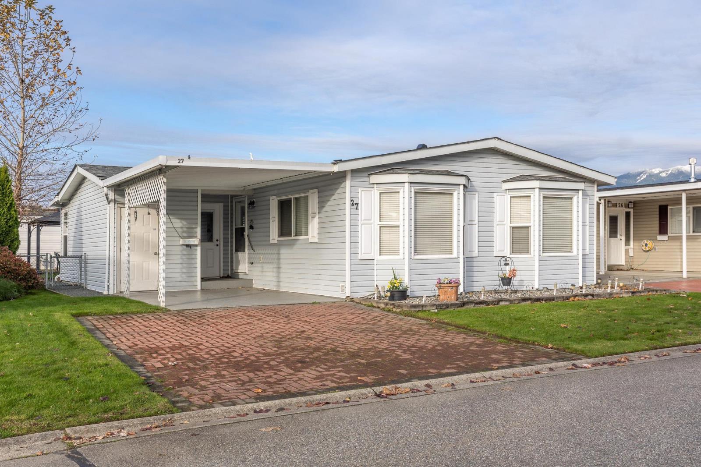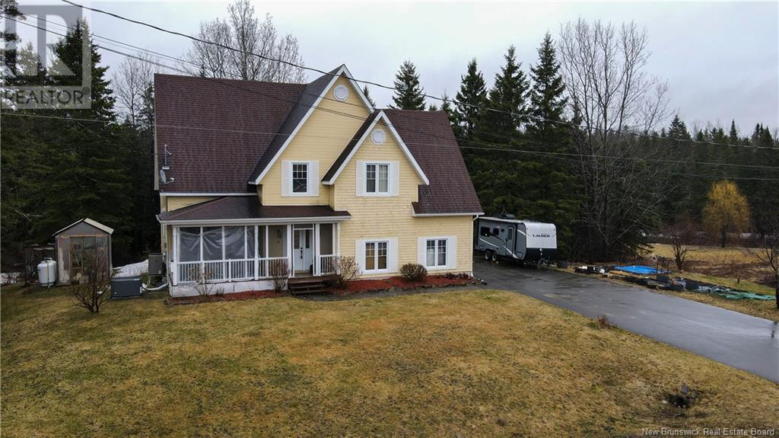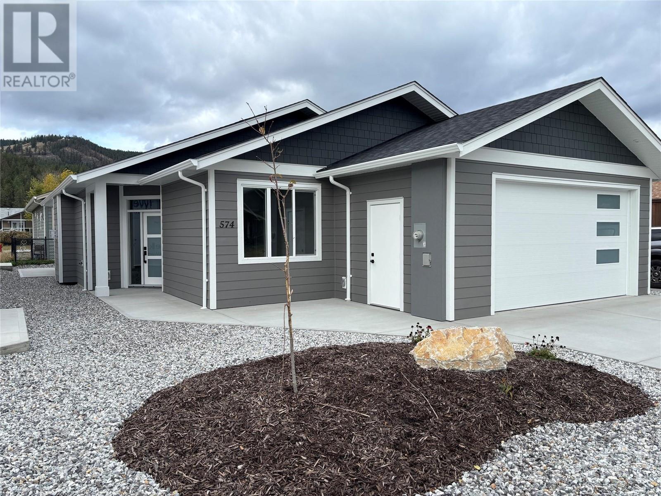6 Connolly Lane
Stratford, Prince Edward Island
Looking for Your First Home? Look No Further than 6 Connolly Lane, Stratford! Nestled in the woods on a quiet private road, this charming home offers peace, privacy, and convenience ? the perfect combination for first time buyers or those looking to downsize. This deceptively spacious home has seen many upgrades in the past two years. Inside, you will find: 2 bedrooms and 1 full bathroom. A front playroom that could easily be converted into a 3rd bedroom or home office. A updated 200 amp electrical panel, 3 new heat pumps for efficient heating and cooling. A new hot water heater, Vinyl windows and doors throughout. Step outside to enjoy a large deck, perfect for entertaining, and a storage shed for all your outdoor gear. Best of all? This home is more affordable than renting! Located in sought after Stratford, you are just minutes from all the amenities you need ? schools, shopping, restaurants, and more. Do not miss out on this move in ready gem. (id:60626)
Exit Realty Pei
377 Pleasant Street
Yarmouth, Nova Scotia
Located just north of Burridge Community Campus in Yarmouth is 377 Pleasant Street Just a short walk to Meadowfields Community School and a great walking trail / sidewalk this 3 bedroom 2.5 bathroom home has living space on both levels. The upper level features 2 bedrooms and 1.5 bathrooms and open concept living. The lower level serves as an in law suite. The property is zoned for 2 living units so there is rental potential here if needed so you could create your own concept of living. There is a large lot here with a natural back yard, carport and paved driveway. Many possibilities exist here with a good location. This may work for your needs. (id:60626)
The Real Estate Store
172-176 Wesley Street
Moncton, New Brunswick
Looking to expand your investment portfolio? This 4-plex income property near downtown Moncton is the perfect opportunity! Conveniently located close to amenities, public transit, and the city's vibrant core, this multi-unit property offers strong rental potential. 1 Bachelor Unit, 2 One-Bedroom Units, 1 Two-Bedroom Unit All units are spacious and well-maintained, offering comfortable living for tenants. Mini-split heat pumps have been installed, ensuring energy-efficient heating and cooling year-round. This property is a fantastic option for investors looking for steady rental income in a desirable Moncton location. Dont miss out on this opportunityreach out today for more details! Property has 4 separate power meters. (id:60626)
Keller Williams Capital Realty
1303, 6118 80 Avenue Ne
Calgary, Alberta
Location, Location, Location!! Close to all amenities including schools, parks, and public transportation. This charming 2-bedroom, 2-bathroom end-unit condo is filled with natural light and modern appeal. The sleek kitchen boasts granite countertops, stainless steel appliances, and ample cabinet space, perfect for any home chef. Durable flooring flows through the kitchen, , bathroom, and laundry room, while the cozy living room with carpet opens to a sunny balcony – ideal for relaxation. The Master Suite includes an ensuite bathroom and a spacious walk-in closet, while the second bedroom features a double closet and generous size. Enjoy the convenience of an oversized laundry room with extra storage. Perfectly situated within walking distance to Saddletown LRT station, Genesis Centre, shopping, dining, and more, this move-in-ready condo is ideal for first-time buyers or investors. With modern features, low condo fees, and a prime location, this gem won’t last long! Schedule your showing with your favourite Realtor today! (id:60626)
Diamond Realty & Associates Ltd.
101 135 Pownal Street
Charlottetown, Prince Edward Island
Live Where Charlottetown Comes Alive! Experience effortless downtown living in this bright and beautifully appointed 1-bedroom, 1.5-bath ground-floor condo located in the sought-after Northumberland Condominiums. Perfectly designed for comfort and convenience, this sun-filled unit features an open-concept layout, ensuite bath, walk-in closet, and in-unit laundry. Set in the vibrant heart of Charlottetown, you?re just steps from Victoria Park, local dining, charming cafés, and the city?s best shops and attractions. Premium Features & Amenities of the Northumberland include a rooftop terrace with sweeping views of the city and harbour, a fully equipped fitness centre, stylish resident lounge and meeting room, underground parking with car wash bay, private storage locker & guest parking and a bookable guest suite for family and friends. Whether you?re downsizing, investing, or purchasing your first home, this condo is a rare opportunity to own in one of Charlottetown?s premier addresses. (id:60626)
Coldwell Banker/parker Realty
211, 25 Prestwick Drive Se
Calgary, Alberta
2 TITLED HEATED UNDERGROUND PARKING STALLS AND EXTRA LARGE STORAGE LOCKER. CONDO FEES INCLUDE GAS, ELECTRICITY, HEAT, WATER AND SEWER. WELCOME TO YOUR NEW STOMPING GROUNDS in beautiful McKenzie Towne in the highly desirable Aberdeen on the Park condo complex!! This fully renovated and updated unit features 9 foot ceilings, 2 bedrooms and 2 baths with the primary bedroom offering a 4-piece en-suite and walk-in closet. It has white ceiling height cabinets, new stainless steel appliances(less than 2 years old), quartz countertops and gorgeous tile backsplash. Flooring was just replaced(LVP) 7 months ago. Electric black-out blinds in both bedrooms. There is a large storage room that also includes the washer and dryer inside. Natural light flows through all the large back windows with nothing to block the sun. The back balcony also overlooks a very pretty splash park and green space. The condo complex is tucked away nicely in a quiet corner of McKenzie Town but close proximity to everything you'll need. This complex is incredibly well run, very proactive condo board and management company. Residents are VERY friendly and has nice neighbourhood feel. The condo fees include electricity, gas, garbage/snow removal, insurance, maintenance and reserve funds. The only additional bills will be internet/cable/content insurance. Small pets allowed with board approval. This no carpet home is easy to clean, has an open concept feel and is bright and airy; just unpack and settle in. The second bedroom is enormous! Over sized Storage locker in the underground parkade (4x11 feet, 9' tall) Welcome Home... Call your favourite Realtor for a private showing. (id:60626)
4th Street Holdings Ltd.
204 894 Island Hwy S
Campbell River, British Columbia
This beautifully updated condo offers breathtaking ocean views, from watching whales at sunrise over Quadra Island to sunset views of sparkling cruise ships. Enjoy the sea views from all main living areas. The building features a new elevator and roof (both already paid for), with exciting plans to move hydro lines underground, enhancing its aesthetic appeal. Inside, the condo boasts high-quality hardwood flooring, updated stainless steel appliances, and neutral beachy colors throughout, A convenient two-piece en suite adds extra privacy. Located across from the Sea walk, stroll to the bakery, shopping, and Willow Point amenities, A popular restaurant and coffee shop are just steps away. With a well-run strata, elevator access, and a storage locker, this is coastal living at its finest. Life goes by quickly-spend it at the beach! Schedule a tour today and make this paradise your own (id:60626)
Royal LePage-Comox Valley (Cv)
28 - 1290 Bentley Drive
London East, Ontario
Bentley Estates in North East London. Close to many amenities and Fanshawe College, this well managed, quiet complex allows simple, convenient living with well manicured grounds and 2 designated parking spots right at your front door. Immediate possession available. Walk into this freshly renovated home, complete with fresh paint, flooring, updated Kitchen and Baths. Main Floor has a large open concept of Living and dining areas with kitchen off the dining area, complete with access to a quaint patio for you to enjoy with newer Privacy fencing. There is a convenient 2 piece Bath on the main level. Upstairs has 3 good sized bedrooms and is very bright. Primary complete with a walk in closet and is at the front of the home while a 4 piece bath separates the 2 remaining bedrooms along the hall way. Basement level includes Washer and Dryer and a bonus, finished Family room with a wood burning Fireplace and Window for natural light. Newer roof completed in 2018. Investment opportunity awaits you. (id:60626)
Royal LePage Triland Realty
27 Turner Drive
Huntsville, Ontario
Outdoor lovers will rejoice with year-round recreational options right at your doorstep: cross-country anddownhill skiing, golf courses, endless water activities, and hiking trails leading to breathtaking provincialparks. This Airbnb-friendly townhome is perfectly designed for short-term rentals and offers the perfectblend of comfort and income potential. Imagine stepping into a cozy, turnkey end-unit condo that offerseverything you need for a relaxing getaway (or profitable investment) as it comes fully furnished. With anopen-concept layout, breakfast bar, and wood-burning fireplace and boasts a quiet, private patio facingsouth, offering partial lake sunset views. Has both a storage locker and an attached garage for addedconvenience. As an owner, you'll enjoy access to Hidden Valley Resorts family-friendly waterfront andoutdoor pool, with spa services and a restaurant available for an extra touch of luxury. Just minutes fromdowntown Huntsville. (id:60626)
Keller Williams Co-Elevation Realty
27/25 Cushing Crescent
Regina, Saskatchewan
Excellent investment opportunity! 1803sqft bungalow duplex (900sqft per side) with a triple detached garage. Both properties are on one title. 25 is currently vacant. 27 is rented as well as the double garage and the single garage are rented out. Tenants would like to stay. Live on one side and keep all the tenants! Parking pads out front of both units as well. Upgrades include new furnace on one side a couple of months ago and other furnace is approx 6 years old as well as both AC units are approx 6 years old. (id:60626)
Century 21 Dome Realty Inc.
308 1745 Leighton Rd
Victoria, British Columbia
Welcome to Harrington House, perfectly located on the Victoria/Oak Bay border! This SPACIOUS, open concept design 1-bedroom, 1-bathroom suite boasts nearly 700 sqft of bright, comfortable living space and features all new paint, new easy care laminate flooring, (100% waterproof), an updated bathroom, new sinks, new taps, new tub liner, new countertops, etc. It has a large living room, a functional galley kitchen and a roomy dining area. This durable steel and concrete building offers secure underground parking (common building EV charger available), a storage locker, a games/rec. room, a social room, bike storage, a workshop, convenient laundry just down the hall. A low strata fee covers all the usual plus heat and hot water and the proactive strata ensures peace of mind with ongoing maintenance. Ideally situated, this condo offers effortless access to public transportation, UVic, Camosun College, shopping, the Oak Bay Village, Royal Jubilee Hospital and the local neighborhood pub. An inviting, well-connected place to call home! (id:60626)
Royal LePage Coast Capital - Chatterton
111, 41310 Range Road 282
Rural Lacombe County, Alberta
Perched on the shores of Gull Lake, tucked in the heart of Central Alberta is this luxurious, modern and fiercely functional tiny mansion. The ideal basecamp for all of your outdoor adventures, this ready-to-move (RTM) home is equipped with all of your family’s needs in mind. The open concept floorplan maximizes function and emphasizes the beautiful lake view of Degraff’s Resort and floods the entire space with glorious Albertan sunlight in all seasons. Soak in sunsets from your wraparound patio in the summer or your cozy livingroom in the winter months. Two bedrooms and one bathroom provides ample space for you and your family, as you enjoy summer afternoons on the sandy beaches or in Gull Lake’s pristine waters. The master bedroom includes athoughtfullyy designed built-in California Closet Murphy Bed and includes ample storage with a custom office desk that transforms into a sumptuous Queensize bed. The bathroom includes a tub and shower combo and towel warmer. An open concept main living area makes entertaining a breeze and when it’s time to go home, the full-size washer and dryer makes short order of laundry so you don’t have to take it with you! Degraff’s Resort is a bare-land condominium development, offering residents unparalleled amenities including a public showerhouse, washroom and laundry facilities, a storage yard, private boat launch, horseshoe pits, playgrounds, over 2km of walking trails along the shorline and into the municiapal reserve park area. Pickleball and basketball courts, two playgrounds and large in-ground trampolines keeps everyone entertained in the summer months and, of course, there is fantastic fishing year round! In the winter months, an ample trail system and easy lake access is ideal for XC skiing and snowshoeing or skidoo adventures out on the frozen lake.This tiny mansion includes a large wrap around deck, landscaped firepit area and irrigated lawn, large storage shed, parking pad and additional storage space that can be used for a trailer. An ideal retreat for weekend warriors, tiny home living offers so many exceptional benefits including significant cost savings, reduced environmental impact and a simpler, more intentional way of life. With less space to clean and maintain, you will maximize your time outdoors enjoying the beauty of Gull Lake! (id:60626)
Royal LePage Network Realty Corp.
14 James Street
Strathroy-Caradoc, Ontario
Looking for an affordable first time home ? Or maybe you're an investor looking to add a rental property to your growing portfolio ? This home located in Strathroy's downtown offers numerous possibilities. Ideal location to establish your business, or simply walk to downtown cafes and shops. Constructed in an era when character mattered, upon entry you will be greeted with an attractive wooden staircase and wooden door casings/trim/baseboards throughout. Open living/dining room with lots of natural light. Upstairs are 3 spacious bedrooms and bathroom. Commercial zoning allows for small businesses or offices if you're looking to convert a place into your own, with plenty of parking available on site and on the street. Book your own private showing today, and see for yourself what Strathroy has to offer ! (id:60626)
RE/MAX Centre City Realty Inc.
104 - 8 Harris Street
Cambridge, Ontario
Welcome to effortless downtown living in the heart of historic Galt! This polished and thoughtfully upgraded condominium offers the perfect blend of style, comfort, and convenience ideal for professionals, downsizers, or first-time buyers. Step inside and enjoy a well-designed layout featuring in-suite laundry, an open-concept kitchen with a granite dining bar, upgraded cabinetry, and a stylish tile backsplash. Durable ceramic flooring runs through the foyer, kitchen, and bathrooms, adding both elegance and practicality. The bright living area opens directly onto a private, fenced courtyard thats perfect for morning coffee, evening relaxation, or a safe space for your pets. This unit also includes a dedicated parking space and storage locker. The all-inclusive condo fees cover heat, air conditioning, and hot softened water, adding tremendous value and simplicity to your monthly budget. Pet-friendly and move-in ready, this is your opportunity to enjoy low-maintenance urban living with Galts shops, restaurants, trails, and riverfront just steps away. (id:60626)
Shaw Realty Group Inc.
1510 Trans Canada Highway Unit# 42
Sorrento, British Columbia
Experience Shuswap living in this beautifully updated 2bed, 2 bath dble wide modular home, nestled in the peaceful Deer Ridge Estates Mobile Home Park in Sorrento. Situated at the end of a quiet cul-de-sac, this home offers breathtaking views of Shuswap Lake and surrounding Mountains. A few minutes away from endless recreational opportunities. Step inside the inviting living area with a spacious kitchen equipped with a frdge, upgraded light fixtures, new stove, sink and faucet. Primary suite includes an ensuite bathroom - second bedroom located at opposite end. Both with built in storage organizers, noise reduction window inserts, & stunning views. Both bathrooms have been updated with modern toilets, sinks, skylights, & laminate flooring. Relax and enjoy outdoor dining on the covered deck & take in lake views while enjoying a manicured yard with an English garden, vibrant flowers, a fragrant lilac tree that blooms beautifully in spring and summer, plus garden shed perfect for gardening enthusiasts. Space for a raised garden bed. The attached garage fits one car and storage, a parking spot beside the home, xtra parking for visitors is available at the end of the cul-de-sac. Deer Ridge Estates is a 55+ community that fosters a welcoming and friendly atmosphere. Pets are welcome (dogs up to 10kg).The seller is open to negotiating the sale of key furnishings. The home is easy to show 7 days/wk. With too many updates to list, this property is a must-see! (id:60626)
Coldwell Banker Executives Realty
29 Columbus Drive
Saint John, New Brunswick
LAKEFRONT-Paradise Found! Located just minutes from downtown Saint John on the beautiful Kelly Lake, this 1.8-acre waterfront retreat offers the perfect blend of serenity and sustainability. Enjoy life off-grid with a solar energy system in place, plus the home is fully wired if you ever choose to connect to the power grid. Inside, youll find vaulted ceilings and a cozy loft for added living or sleeping space. A screened-in porch overlooks the lake, offering the perfect spot to unwind, take in the views, or listen to the sounds of nature. Step outside to your private dock, perfect for kayaking, swimming, or simply soaking up the sun. This property also features an on-demand hot water heater and ample space to explore, relax, and enjoy the peaceful surroundings. If youve been dreaming of a private lakefront getaway that doesnt compromise on comfort, 29 Columbus Drive is your chance to make it a reality. (id:60626)
Keller Williams Capital Realty
7228 Bryant Place, Eastern Hillsides
Chilliwack, British Columbia
. (id:60626)
Pathway Executives Realty Inc.
8 Harris Street Unit# 104
Cambridge, Ontario
Welcome to effortless downtown living in the heart of historic Galt! This polished and thoughtfully upgraded condominium offers the perfect blend of style, comfort, and convenience ideal for professionals, downsizers, or first-time buyers. Step inside and enjoy a well-designed layout featuring in-suite laundry, an open-concept kitchen with a granite dining bar, upgraded cabinetry, and a stylish tile backsplash. Durable ceramic flooring runs through the foyer, kitchen, and bathrooms, adding both elegance and practicality. The bright living area opens directly onto a private, fenced courtyard thats perfect for morning coffee, evening relaxation, or a safe space for your pets. This unit also includes a dedicated parking space and storage locker. The all-inclusive condo fees cover heat, air conditioning, and hot softened water, adding tremendous value and simplicity to your monthly budget. Pet-friendly and move-in ready, this is your opportunity to enjoy low-maintenance urban living with Galt’s shops, restaurants, trails, and riverfront just steps away. (id:60626)
Shaw Realty Group Inc. - Brokerage 2
169 Beaufort Crescent
Fort Mcmurray, Alberta
Welcome to 169 Beaufort Crescent, a charming and character-filled bungalow nestled in the heart of Beaconhill, one of Fort McMurray’s most established and family-focused communities. This warm and inviting home offers 5 bedrooms, 2 full bathrooms, and a fully finished basement, perfect for extended family, older kids, or a cozy rec room retreat. Step inside to find beautifully updated features like modern LVP flooring, a stunning wood-burning fireplace that anchors the spacious living room, and large windows that fill the home with natural light. The layout offers both functionality and comfort, with a generous dining area ideal for hosting family dinners and creating lasting memories. Outside, enjoy a fully landscaped and fenced yard that offers privacy and space to garden, relax, or entertain. Living in Beaconhill means being steps from top-rated schools, playgrounds, an indoor ice rink, a popular splash park, and access to some of the city’s most beautiful nature trails, making it a truly special place to call home. (id:60626)
RE/MAX Connect
3314, 6 Merganser Drive W
Chestermere, Alberta
Step into comfort and convenience with this beautifully designed 2-bedroom, 2-bathroom unit, complete with 1 titled parking stall. Ideally located in the vibrant and growing community of Chelsea, this home offers the perfect balance of modern living and outdoor charm. Enjoy easy access to lush parks, scenic walking trails, and playgrounds, with Chestermere Lake just minutes away—ideal for boating, paddle boarding, and weekend picnics. You'll also appreciate the nearby shopping and dining options at Chestermere Station and Chestermere Crossing, making everyday errands a breeze. Whether you're looking for a peaceful place to call home or a smart investment in a sought-after neighbourhood, this Lockwood unit has it all. *Photo Gallery of Similar Unit* (id:60626)
RE/MAX First
27 45918 Knight Road, Sardis East Vedder
Chilliwack, British Columbia
This generously-sized, double-wide home is situated on a solid concrete foundation within the well-maintained Country Park Village, offering a PRIVATE, FENCED YARD. Featuring 2 bedrooms and 2 bathrooms, the home boasts an open, airy layout with air conditioning, a cozy natural gas fireplace, skylights, and a covered gazebo in the yard. Located away from street noise, this property is nestled inside a carefully kept community that includes a CLUBHOUSE and RV PARKING. The large kitchen with an island flows seamlessly into a spacious living room and solarium, which offers direct access to the rear yard. The complex is pet-friendly, making it ideal for animal lovers. (id:60626)
Stonehaus Realty Corp.
6 Des Merles Street
Kedgwick, New Brunswick
This stunning, tastefully decorated two-story house has everything to please you! Its Canexel and cedar shingle exterior finishes undeniable charm. Nestled in a rural setting on a wooded lot with no rear neighbors, the property offers absolute tranquility. The main floor features a spacious living room, a dining area, and an open-concept kitchen, along with a generous entrance, a half-bathroom, and a convenient office space. Large windows flood the home with beautiful natural light, creating a warm and inviting atmosphere. The kitchen is a chef's dream, boasting a central island with a granite countertop. Upstairs, you'll find four comfortable bedrooms and a luxurious five-piece bathroom with a separate bathtub and shower. The partially finished basement offers the potential for an additional large bedroom, providing even more space for your family. With central heating and a 22 kW automatic generator for peace of mind during power outages, this property ensures comfort and security year-round. If you're looking for a spacious family home in a serene and peaceful setting, this is the one for you. Call today to schedule a viewing! (id:60626)
Riviera Real Estate Ltd
2, 6 Riverford Close W
Lethbridge, Alberta
Riverford Villas, by Cedar Ridge Homes, is the great new condo development in Riverstone, arguably one of the best communities in Lethbridge. Can you say luxurious BUNGALOW living?! The Crofton model features open concept living on the main level, with a wonderful primary suite, complete with walk-in closet and four-piece ensuite. Along with a beautiful kitchen, quartz countertops throughout, a two-piece bath, laundry on the main, and an attached single garage. Everything you need is on the main floor! The basement is open for future development, with room for a large family room, two additional bedrooms, a three piece bathroom, and storage room. Riverford Villas offers the luxury of established city living. The neighbourhood is designed around the concept of a village, a place where community means more than the home you live in. Riverstone has a wonderful, large park with mature trees, a fishing pond, and is located close to many other parks, walking paths, restaurants, schools, and more! *pictures are of a similar unit with similar finishes. Interior selections will vary. (id:60626)
RE/MAX Real Estate - Lethbridge
574 Meadowlark Avenue
Vernon, British Columbia
BRAND NEW HOME! Quality built by Scotland Homes this beautiful level entry rancher features 3 beds and 2 baths and is located in the charming lakeside community of Parker Cove. Step inside to discover the open concept layout with spacious living room featuring propane fireplace, sliding glass doors onto the covered back deck offering indoor/outdoor living. A large dining area is adjacent to the chef's kitchen graced with ample cabinets, ample counter space (quartz countertops). The primary bedroom is doused in natural daylight, includes a large walk in closet with built ins, and opens into the large ensuite bath featuring heated floors, quartz countertops and spacious shower. Two additional good size bedrooms, full bath, and laundry area round off the living areas. Attached two car garage finished with drywall/paint, featuring garage door with windows for bright garage space. Parker Cove provides a myriad of recreational activities - Enjoy sunny days at the beach, take a dip in the swimming area, enjoy the community playground and ball diamonds. Parker Cove is a leasehold community, 574 Meadowlark features a secure registered lease extending to 2056. Experience affordable waterfront living and the Okanagan lifestyle at Parker Cove. Home is completed and move in ready now! Parker Cove is located on the shores of Okanagan Lake and only a 30 minute drive to Vernon. (id:60626)
RE/MAX Vernon



