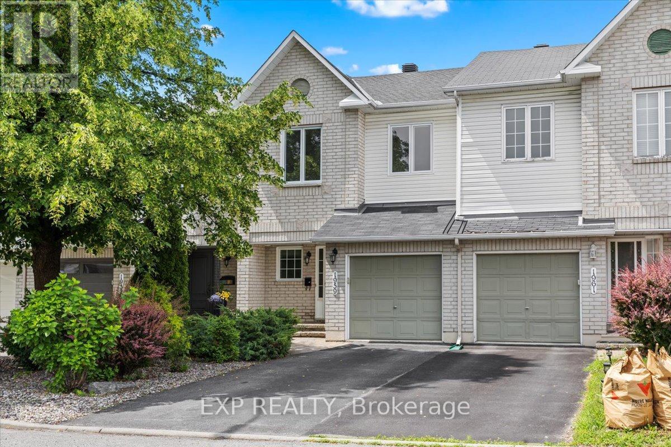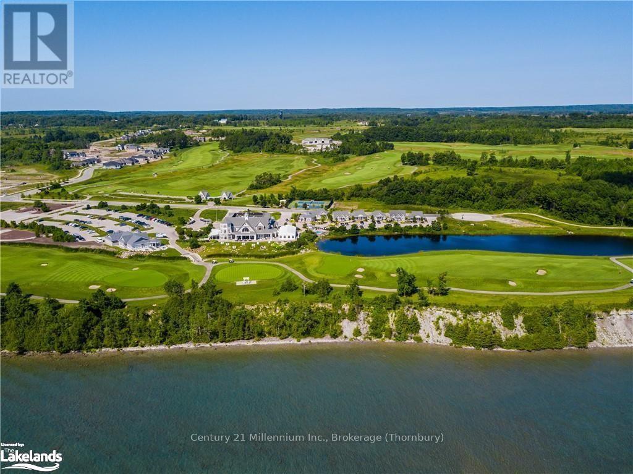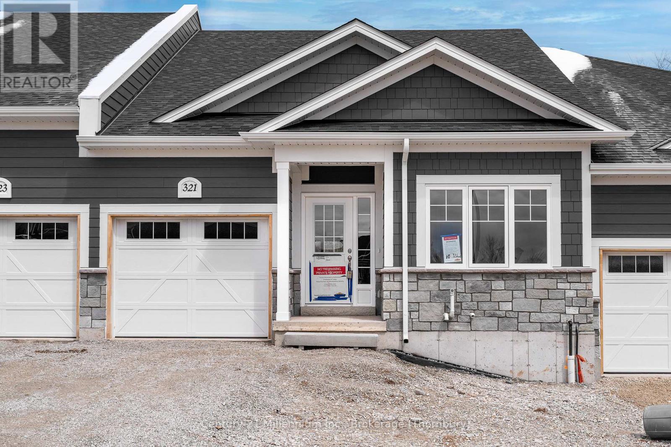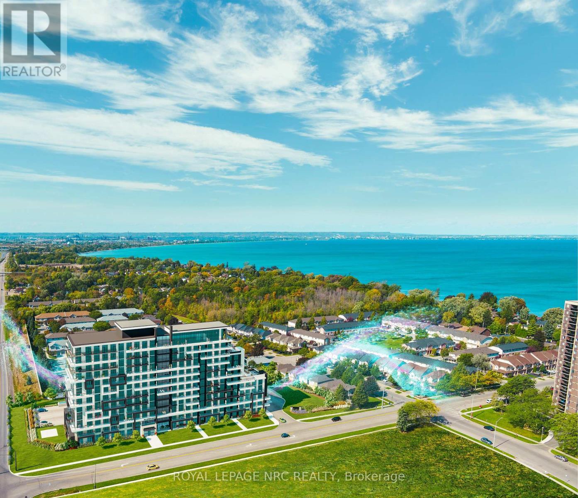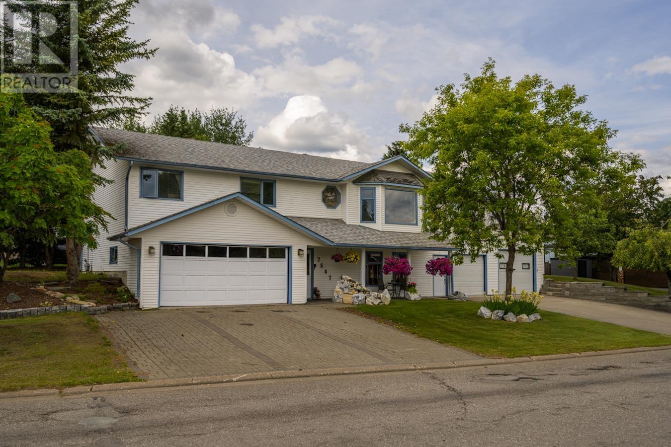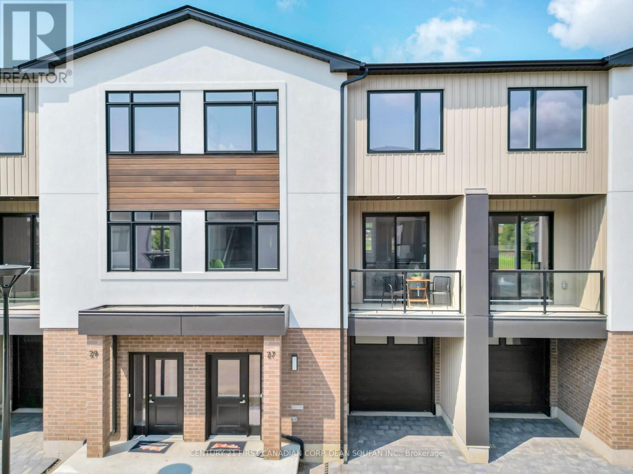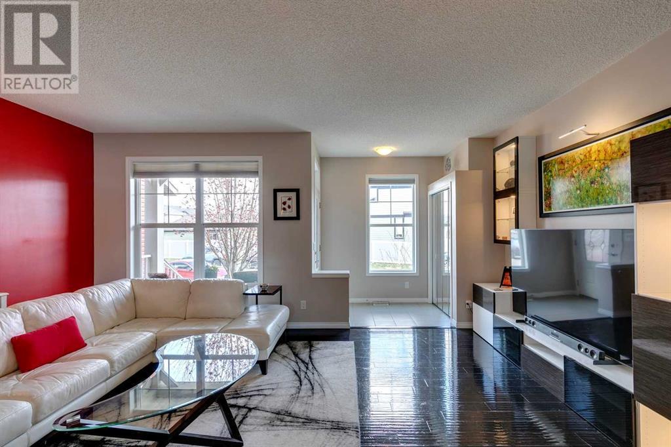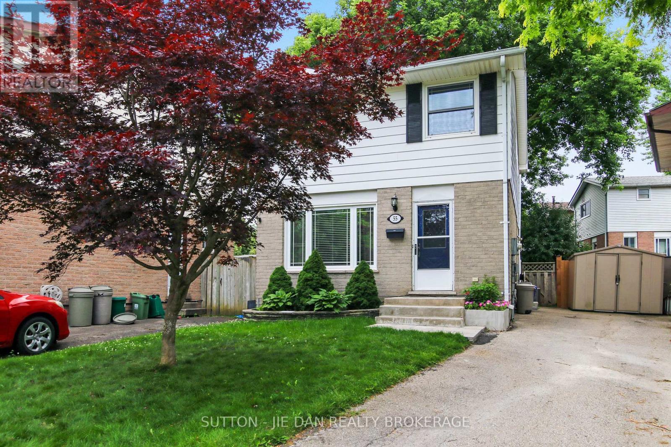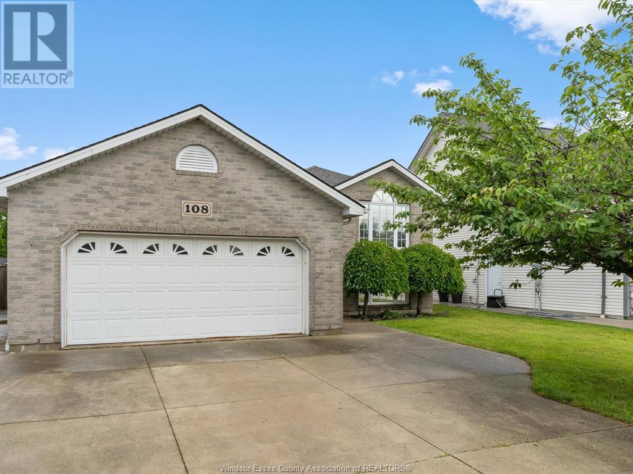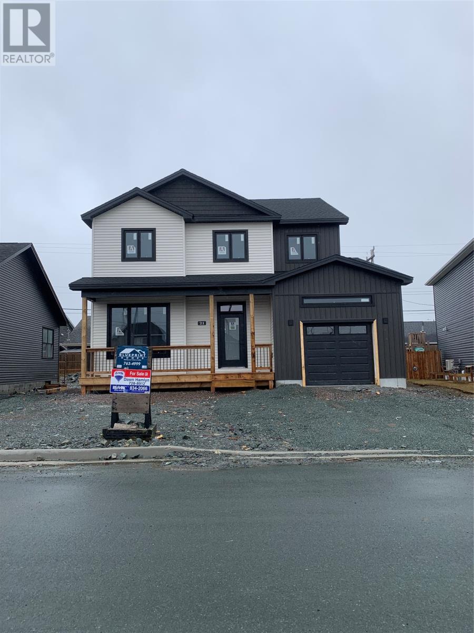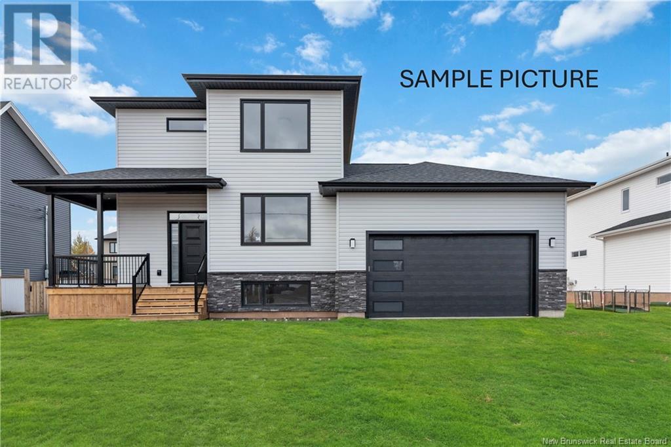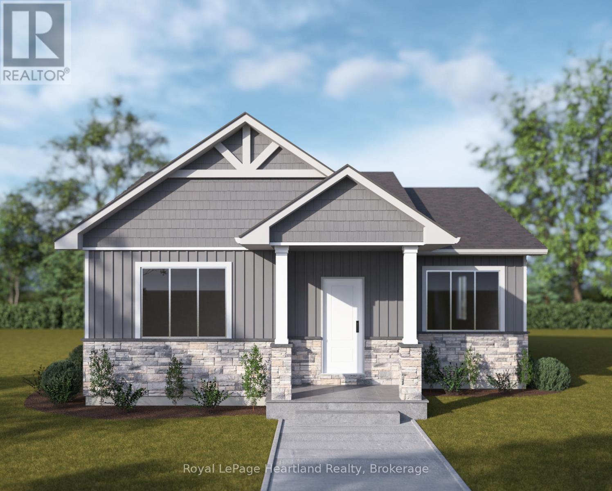28 Lyndhurst Street
Brantford, Ontario
Welcome to 28 Lyndhurst Street A Move-In Ready Gem in the Heart of Brantford! This beautifully maintained 3 bedroom, 2 bathroom home is centrally located, offering easy access to schools, amenities, and Highway 403, perfect for commuters and first time homeowners or those looking to downsize. Step inside to find a bright and airy main floor with a functional open-concept layout. Enjoy the convenience of two entrances from the welcoming front deck or the side entry into the kitchen. The living and dining area is filled with natural light, complemented by neutral decor throughout. Two bedrooms and a 3-piece bath complete the main level. Downstairs, you'll love the spacious family room, ideal for cozy movie nights or entertaining guests. The lower level also features a large third bedroom, an updated 4-piece bathroom, and a dedicated laundry area. The backyard is beautifully landscaped and features a patio thats perfect for summer BBQs, morning coffee, or relaxing after a long day. To complete this home is a detached garage providing extra storage or a great workshop space! This home has been lovingly cared for and is truly move-in ready. Contact your Realtor today to book a private viewing! (id:60626)
Real Broker Ontario Ltd.
1959 Ranchwood Way
Ottawa, Ontario
Charming, Updated & Freshly PaintedTownhome in Prime Orleans Location. Welcome to this well-maintained and thoughtfully updated townhome offering the perfect blend of comfort, convenience, and value. Nestled on a quiet street in Chapel Hill with no direct front or rear neighbours, this property delivers rare privacy while being just one minute from three major OC Transpo bus routes connecting directly to the LRT -ideal for commuters! Step inside to a spacious and bright split-level layout with hardwood flooring throughout the main living areas. The kitchen was fully renovated in 2023, offering modern finishes, sleek cabinetry, and a functional layout perfect for everyday living or entertaining. Upstairs, you'll find new carpet in the secondary bedrooms (2023) and two updated bedroom windows (2022) ensuring both comfort and energy efficiency.Additional upgrades include a new dryer (2024), furnace and A/C (2017), and roof (2012). Enjoy the outdoors on your freshly built/renovated deck (2024) ideal for summer barbecues and relaxing evenings. This home is situated in a friendly, transit-accessible community close to schools, parks, shopping, and more. Perfect for first-time buyers, downsizers, or investors looking for a turnkey opportunity. Don't miss your chance to own this move-in ready gem in the heart of Orleans! (id:60626)
Exp Realty
225 Losino Crescent
Ottawa, Ontario
Welcome to this well-maintained 3-bedroom, 2.5-bathroom townhome offering comfort, convenience, and thoughtful updates in one of Kanata's most desirable communities. The main floor features a welcoming foyer, convenient powder room, and an open-concept living and dining area perfect for both relaxing and entertaining. The kitchen includes a bright breakfast nook with a patio door leading to a fully fenced backyard, enhanced with interlock pavers for low-maintenance outdoor enjoyment. Upstairs, you'll find three generous bedrooms, including a spacious primary suite with a walk-in closet and private ensuite. Two additional bedrooms and a full bathroom complete the second level. The finished basement offers a cozy rec room, a dedicated laundry area, ample storage, and a bathroom rough-in for future customization. Additional features include an attached garage, extended driveway (2021) for extra parking, and a brand new A/C unit (2024). Ideally located just steps from the Trans Canada Trail and walking distance to Walmart, pharmacy, LCBO, Pet Smart, and Cobbs Bakery. This home is also close to top-rated primary and secondary schools, parks, public transit, and an abundance of shopping and dining options, including Kanata South Centre, Eagleson Place, Hazeldean Village, Tanger Outlets, Costco, and Kanata Centrum. Quick access to the 417 and minutes to the Canadian Tire Centre! Move-in ready and loaded with value. Don't forget to checkout the 3D Tour and FLOOR PLAN! Call your Realtor to book a showing today! (id:60626)
One Percent Realty Ltd.
Unit 17 Telford Trail
Georgian Bluffs, Ontario
Construction will begin early 2025 with an expected closing late 2025. New Freehold (common element) townhome. Come live in Cobble Beach, Georgian Bay's Extraordinary Golf Resort Community. This Grove (interior unit) bungalow is 1,213 sq ft 2 bed 2 bath backing on to green space. Open concept Kitchen, dining, great room offers engineered hardwood, granite counters and an appliance package. Primary bedroom is spacious and complete with ensuite. Lower level is unfinished and can be finished by the builder to add an additional approx 1,000 sq ft of space. Single car garage, asphalt driveway and sodding comes with your purchase. One primary initiation to the golf course is included in the purchase of the home. All of this and you are steps to the golf course, beach, trails, pool, gym, US Open style tennis courts, and all the other amazing amenities. Cobble Beach is all about LIFESTYLE come see for yourself, you'll be amazed. (id:60626)
Century 21 Millennium Inc.
321 Telford Trail
Georgian Bluffs, Ontario
Newly built, move-in ready- can close immediately. New Freehold (common element) townhome, with a 2024 occupancy. Come live in Cobble Beach, Georgian Bay's Extraordinary Golf Resort Community. This Grove (interior unit) bungalow is 1,213 sq ft 2 bed 2 bath backing on to green space. Open concept Kitchen, dining, great room offers engineered hardwood, granite counters and an appliance package. Primary bedroom is spacious and complete with ensuite. Lower level is unfinished and can be finished by the builder to add an additional approx 1,000 sq ft of space. Single car garage, asphalt driveway and sodding comes with your purchase. One primary initiation to the golf course is included in the purchase of the home. All of this and you are steps to the golf course, beach, trails, pool, gym, US Open style tennis courts, and all the other amazing amenities. Cobble Beach is all about LIFESTYLE come see for yourself, you'll be amazed. (id:60626)
Century 21 Millennium Inc.
5168 2 Av Sw
Edmonton, Alberta
WALKOUT Basement in Charlesworth with TWO KITCHENS! This gorgeous FULLY FINISHED 5 bed + den, 3.5 bath home offers space, versatility & value on a massive pie-shaped lot! The main floor features a bright living room with gas fireplace, den, and a sunny dining area off the kitchen with NEW stainless-steel appliances. Step onto the full-width balcony and enjoy expansive views of your fenced yard below. Upstairs boasts a huge bonus room, primary retreat with walk-in closet, 2 additional bedrooms, full bath, 4-pc ensuite! The newly finished walkout basement includes a SECOND KITCHEN, living room, 2 beds, full bath, laundry—ideal for extended family or suite potential. Enjoy fresh paint, newer rich hardwood floors, NEW hot water tank, Central A/C, large deck w/stairs to basement, concrete patio, and shed. Double attached garage. PRIME location near schools, shopping, playgrounds, Walmart, Superstore & Anthony Henday. A true GEM—move-in ready and packed with value! (id:60626)
Mozaic Realty Group
3319 Checknita Common Sw
Edmonton, Alberta
Welcome to this stunning 4-bedroom & 3 washrooms home located in the beautiful and most desirable community of CAVANAGH with double attached car garage.The main floor offers a DEN,a spacious living room, large dining area with patio door, bright kitchen with stainless steel appliances, walk-in pantry & quartz countertops ,mud room & a full bathroom.Upstairs, you'll find a huge bonus room, a master bedroom with a 5-piece ensuite with walk-in closet, 3 additional bedrooms, a common washroom, and a laundry room.Main floors have 9' ceiling height.Outside, the large composite deck is perfect for entertaining & property is fully fenced & landscaped & has back alley.This home offers modern comfort and style in a family-friendly neighbourhood surrounded by walking trails and parks. Located in the sought-after Cavanagh neighbourhood, you'll enjoy easy access to schools, parks, shopping centers, and public transportation, making it perfect for families.MUST SEE!! (id:60626)
Maxwell Polaris
223 - 461 Green Road
Hamilton, Ontario
DRASTICALLY REDUCED FOR QUICK SALE! Be the first to experience a great lifestyle at the new modern Muse Lakeview Condominiums in Stoney Creek! This spacious 821 sq ft CORNER unit contains 2 bedroom, 2 bathroom plus a large 82 sq ft balcony to relax on. This upgraded unit features include 9' ceilings, luxury vinyl plank throughout living room, kitchen & primary bedroom, quartz counters in bathrooms & kitchen, 7-piece appliance package & in-suite laundry. Primary bedroom with walk-in closet & ensuite with glass tiled shower. Includes 1 underground parking space, and 1 locker. It is an ASSIGNMENT SALE and currently under construction with August 2025 occupancy. Enjoy lakeside living close to the new GO Station, Confederation Park, Van Wagners Beach, trails, shopping, dining, and highway access. Residents have access to stunning art-inspired amenities: a 6th floor BBQ terrace, chefs kitchen lounge, art studio, media room, pet spa, and more. Smart home features include app-based climate control, security, energy tracking, and digital access. Don't miss out on this amazing opportunity to live in this new, modern, sought after Muse Condos! (id:60626)
Royal LePage NRC Realty
175 Fourth Avenue
Kitchener, Ontario
Welcome to 175 Fourth Avenue, a warm and well-maintained mid-century semi-detached home in a scenic pocket of Kitchener. This charming two-storey property offers three spacious bedrooms, one updated bathroom, and a bonus partially finished basement with its own separate walk-out entrance ideal for a home business setup or future rental potential. Inside, you'll find a bright and inviting living space with original hardwood flooring and an extra-large front window that frames serene sunset views over the park across the street. The kitchen and dining area are combined for easy everyday living, and the entire interior has been freshly painted in 2024. A newly renovated bathroom (2018) adds modern comfort, while the dedicated laundry room, complete with a 2018 washer and dryer, brings everyday convenience. Outdoors, enjoy a large, fully fenced backyard featuring a garden oasis with raspberry bushes and a mulberry tree perfect for summer lounging or family play. A brand new AC unit (2024) ensures seasonal comfort, and parking for up to three vehicles in the private driveway. The location offers unbeatable walkability: just steps to three parks, hiking trails, riverfront paths, shopping centres, and the LRT with a Go Train connection. Families will appreciate walking-distance access to public, Catholic, and private schools, as well as a nearby recreation centre with an outdoor pool just two minutes away. This smoke-free, pet-free home is in excellent condition and move-in ready. Fully furnished options are also available upon request. (id:60626)
Fair Agent Realty
958 Silver Bay Road
Port Colborne, Ontario
Welcome to 958 Silver Bay Road, a hidden gem in a quiet, family-friendly pocket of Port Colborne. Set on a generous 132' x 653' lot nearly 2 acres this property offers space, privacy, and endless potential. The oversized double garage is ideal for storing recreational toys or creating the ultimate workshop. Inside, this charming two-storey home features a main floor bedroom and bathroom for added convenience, along with two spacious bedrooms and a second bath upstairs. Outdoors, enjoy your own private forest with walking trails, and relax knowing that some of Lake Eries best beaches including Nickel Beach and Cedar Bay are just minutes away. Whether its peace and quiet or lakeside fun you're after, this property offers the best of both worlds. (id:60626)
RE/MAX Niagara Realty Ltd
7547 St Patrick Place
Prince George, British Columbia
* PREC - Personal Real Estate Corporation. If you are looking to live in College Heights and you need room for toys this is the house you have been waiting for!!! This home features 2 full-size garages ....1 of them is large enough to put a mezzanine in. In addition to this there are 4 bedrooms on the main floor, 2 of which could be the primary, one has a walk-in closet, the other has an ensuite. Top it off with a large rec room, and a 5th bedroom downstairs and there is room for everyone! Hard to find value like this in this area. All measurements are approximate, buyer to verify if deemed important. The lot size is taken from bc tax assessment. (id:60626)
Royal LePage Aspire Realty
627 - 25 Lower Simcoe Street
Toronto, Ontario
Spacious One plus Den Suite in a high demand area, Stunning Location, Upgrades Features Professional Finish By Builder, 629 Sq.Ft One Bedroom Unit + Open Balcony, Fabulous Amenities and Building Boasts Direct P.A.T.H. connection. Steps To Rogers Centre, Union Station, , Ripley's Aquarium, CN Tower, Convention Centre (id:60626)
Bay Street Group Inc.
8 - 349 Southdale Road E
London South, Ontario
Units Ready for Immediate Occupancy! Introducing Walnut Vista, the latest masterpiece from one of London's most esteemed builders, showcasing luxurious townhomes in the coveted South London neighborhood. These stunning interior 3-level residences redefine upscale living. Walnut Vista offers the unique advantage of owning your land while only covering minimal street maintenance, ensuring low condo fees both now and in the future, along with the freedom to fully fence your expansive yard. From the moment you enter, you're greeted by a luminous interior, enhanced by an abundance of windows that bathe the space in natural light. The main level features a contemporary 2-piece bathroom, convenient garage access, and a versatile flex room ideal for a home office or studio, complemented by a walkout to your backyard. Ascend to the second level to discover an open-concept living space that seamlessly integrates a sophisticated kitchen with quartz countertops and elegant cabinetry, a spacious family room, and a dining area including a larger rear deck and front balcony perfect for entertaining. The top floor is dedicated to relaxation with three expansive bedrooms, a convenient laundry area, and two full bathrooms. The primary suite is a retreat in itself, featuring a walk-in closet and a luxurious ensuite bathroom. Positioned with unparalleled convenience, Walnut Vista offers swift access to Highway 401/402 and is a short drive from major employers like Amazon and Maple Leaf Foods, as well as the YMCA, Costco, White Oaks Mall, and an array of shopping destinations. Public transportation is easily accessible, with nearby bus stops providing a direct route to the University of Western Ontario. With units selling rapidly! 6-8 month build timeline, this is a rare opportunity not to be missed. Schedule your private showing to experience Walnut Vista firsthand. (id:60626)
Century 21 First Canadian Corp. Dean Soufan Inc.
Century 21 First Canadian Corp
404 - 67 Sydenham Street
Kingston, Ontario
Welcome to Kingston's finest! This stunning 2-bedroom executive condo is nestled in the historic Annandale building, surrounded by majestic churches, charming B&Bs, and breathtaking waterfront strolls. Prime Location: Situated in downtown Kingston, enjoy effortless access to Queens University, KGH, and Hotel Dieu Hospitals. Walk to restaurants, concerts, and the scenic waterfront for an evening of relaxation and entertainment. Spoil yourself with Luxury & Comfort: Spacious open-concept design curated by Reid and Siemonsen who saved features such glass door knobs and crown molding. Gorgeous living room windows boasting picturesque views. Modern kitchen with stunning cabinetry & sleek quartz countertops. Quality bamboo flooring - a delight for your feet! and & soaring tall ceilings enhance the elegance of the space. 2 bedrooms with ample closet space and bright windows. Beautifully renovated spa-like bathroom featuring a glass shower and tranquil finishes. In unit washer/dryer for ultimate convenience. Loose yourself in the Historic Charm & Amenities: Wide hallways adorned with luxurious carpets for a serene ambiance. Elevator, courtyard with BBQ, and bike storage and additional locker. Best parking spot in the building near the back door. Well-maintained lush gardens for a peaceful retreat Embrace the vibrant lifestyle Kingston offers, all while living in a mature, historic area filled with architectural beauty and green spaces. Move into one of Kingston's hidden gems today! (id:60626)
Sutton Group-Masters Realty Inc.
15 New Brighton Common Se
Calgary, Alberta
Beautifully maintained home in New Brighton! This popular Belvedere open concept model has loads of lovely features! Hickory hardwood floors on the main floor, granite countertops in the kitchen, newer lighting including under counter lighting in the kitchen. Maple cabinets in rosewood stain, convection oven, new carpet on stairway and hallway. The walkway on the upper floor features a skylight and overlooks the kitchen. Primary bedroom has a four piece ensuite and walk in closet. Two other bedrooms and a 4 piece bath complete the upper level. The garage also has an attic for extra storage! One block from Dr. Martha Cohen school. This is truly a lovely home in a great neighborhood! (id:60626)
Real Estate Professionals Inc.
1905 - 5 Greystone Walk Drive
Toronto, Ontario
Welcome to this completely renovated and beautifully updated 2-bedroom, 2-bathroom corner unit perched on the 19th floor, offering stunning panoramic views to the northeast, northwest, and southeast. Bathed in natural light through expansive windows, this bright and stylish home in the sky boasts an open-concept layout with every inch thoughtfully redesigned. The modern kitchen features a large center island perfect for entertaining, quartz countertops, upgraded cabinetry with added storage, and sleek finishes throughout. Popcorn ceilings have been removed, and custom Grinyer closets with built-ins offer exceptional organization. Additional ceiling lighting has been added in the living, dining, and bedrooms, enhancing the already airy ambiance. The spacious primary bedroom includes a walk-in closet and a fully renovated, spa-inspired ensuite. The second bedroom is generously sized and ideal for guests or a home office both bathrooms have been tastefully updated with contemporary fixtures and finishes. Enjoy ensuite laundry, upgraded flooring and baseboards, multiple closets for ample storage, and a large balcony with breathtaking views perfect for relaxing or entertaining. Located in a meticulously maintained building with recently upgraded amenities, including a fully equipped gym, party room, billiards lounge, and more. Don't miss your chance to own this luxurious, move-in-ready corner suite high above the city! (id:60626)
Royal LePage Urban Realty
55 Constable Court
London North, Ontario
Nestled on a quiet court . This charming home has been well maintained and demonstrates pride of ownership throughout. Plenty of sunlight enters through the large front facing bay window and fills the open concept main floor. The updated open eat-in kitchen area is maximized with a bonus dining table . From the kitchen walk out onto your deck and into the fully fenced backyard. The upper level is carpet free and hosts three bedrooms with updated windows and a full bathroom. The north facing bedrooms are perfectly situated for multiple uses including a home office with view of the quiet court. The basement is finished and features a cozy wood burning fireplace. The New HVAC system (2021) , electrical breaker panel (2022) Newer flooring, frshly painted, Insulation in basement and attic (2022) are JUST A FEW items on the long list of updates Continued pride of ownership sets this home apart from the rest. The surrounding area offers something for everyone! Bus routes within two minute walking distance, direct route to UWO, popular shopping centres, outlet malls, restaurants, Masonville Mall, The award winning Canada Games Aquatic Centre, hiking / biking and much more. (id:60626)
Sutton - Jie Dan Realty Brokerage
108 Duck Creek Boulevard
Belle River, Ontario
Well-maintained raised ranch featuring 3 bedrooms, 2 full baths, and a bright, partially finished lower level family room and 4th bedroom or storage, with high ceilings, and a completely finished 2nd bath. The main floor offers an open-concept layout with vaulted ceilings and updated windows (except the front one) by Brookstone in (2025). Enjoy the convenience of a double car garage and a spacious layout perfect for families or entertaining. BONUS INCOME OPPORTUNITY: This home includes owned solar panels under contract that generates an average of $5000-$6000 per year @ .82/kWh, locked in until November 18th, 2031! A smart investment in both comfort and long-term value. (id:60626)
Manor Windsor Realty Ltd.
13 Piper Lane
Vaughan, Nova Scotia
Welcome to your dream home nestled above the serene Falls Lake in the condominium community of Falls Lake Resort! This newly constructed home offers breathtaking views. Step inside to be greeted by the grandeur of 15-foot vaulted ceiling in the living room, accentuating the spaciousness of the open concept layout. The heart of the home features a chef's dream kitchen adorned with sleek quartz countertops, complemented by the warmth of luxury vinyl plank flooring, creating an inviting ambiance for gatherings. The seamless flow from the kitchen extends to the dining and living areas, providing a perfect setting for entertaining guests or simply enjoying tranquil moments by the lake. 9 foot ceilings throughout and with three bedrooms and two bathrooms all conveniently located on one level, comfort and convenience are at the forefront of this home's design. Embrace year-round comfort in your lakeview oasis with the addition of a ducted heat pump system. This modern feature ensures efficient heating and cooling throughout the home, providing optimal comfort no matter the season. Step outside onto your patio with large brick pavers where you can admire the gorgeous view of Falls Lake, the 24 x 20 detached garage awaits, wired and heated for your convenience and comfort. Whether it's storing your vehicles or indulging in hobbies, this versatile space offers endless possibilities. The deeded access to the community boat launch and dock are just around the corner. Experience this remarkable home... Contact your Agent to book your private viewing! (id:60626)
Royal LePage Atlantic - Valley(Windsor)
301 - 8111 Forest Glen Drive N
Niagara Falls, Ontario
Corner view condo with remarkable view of Shriner's Creek and the forest, and featuring two bedrooms and two baths, with large windows and tons of natural light. This unit also has two owned parking spots, one in the underground parking and one in outside parking area. "The Mansions" are noted for their amenities including indoor pool and hot tube, libraray and large common room, Concierge service and much more. (id:60626)
Sticks & Bricks Realty Ltd.
107 Hazlett Street
Loyalist, Ontario
Welcome to 107 Hazlett St. Situated in a highly sought-after family-friendly neighbourhood in Amherstview, this stunning 6-year-old home is just steps from parks, schools, and local amenities, offering the perfect blend of convenience and comfort. Step inside to be greeted by 9-foot ceilings and expansive windows that flood the home with natural light. The main level features an inviting open-concept layout, ideal for both everyday living and entertaining. The modern white kitchen is a true standout, complete with quartz countertops, stainless steel appliances, and ample cabinet space. Upstairs, you'll find three spacious bedrooms and two full bathrooms, including a large primary suite with a large walk-in closet and a private ensuite featuring a walk-in shower. The finished basement adds valuable extra living space, perfect for a family room, home office, or play area, while the laundry area is smartly tucked behind cupboard doors for a clean, organized look. This beautifully maintained home is move-in ready and waiting for its new owners, come fall in love! (id:60626)
Exp Realty
21 Dragonfly Place
St. John's, Newfoundland & Labrador
3 BEDROOM new home construction with BONUS room on main and HUGE Primary bedroom!! This property has all the bells and whistles. Main floor consists of open concept living, kitchen and dining with 9FT CEILINGS!! Kitchen has 9 ft center island and a walk in pantry. There's a large BONUS room plus 2pc powder room. Minisplit. Upstairs there are 3 BEDROOMS including a HUGE primary bedroom, the ensuite has double vanities, soaker tub and tiled shower as well as walk-in closet. Upstairs also has added convenience of a large second floor laundry room. Exterior will have black windows and doors. All this located on a lot with rear yard access. Lots of room for detached garage in rear. Basement is roughed in for full bathroom. Generous allowances and still time to pick your finishes. Approximately July completion date. Don't Delay!! *Ready for shingles at time of listing* (id:60626)
RE/MAX Infinity Realty Inc.
144 Carrington Drive
Riverview, New Brunswick
Welcome to this stunning BRAND NEW CONSTRUCTION in Riverview! The construction is estimated to be completed by mid-September! All finishes have already been chosen and ordered and no further changes can be done. The exterior has Pearl siding with Black Stone. Exterior finishes are Black as well: Black windows and trims. This beautiful two-story home boast 5 spacious bedrooms, 3 full bathrooms and an additional half bathroom that is shared with the Laundry area. The main floor includes a Living area and a open concept Kitchen and Dining area that features bright and airy space perfect for family gatherings. The kitchen is equipped with a walk-in party for extra storage. This house is perfect for a growing family or someone who needs extra rooms for a home office without sacrificing a bedroom. The basement has a spacious Family room that could also be used as a gym, a play room or a home office as well! Paving and Landscaping in the form of topsoil and seed are both included in the purchase price and hold no warranty once completed. (id:60626)
Exp Realty
483 Woodridge Drive
Goderich, Ontario
The Cove is a beautiful hideaway for those looking to enjoy a peaceful retreat or a seasonal escape, with no hassle.The new bungalow model has 1259 square feet of living space featuring two generous sized bedrooms and two full bathrooms. The covered front porch adds an additional 209 square feet of relaxing space to watch the stunning Lake Huron sunsets. This home offers buyers the opportunity to select interior and exterior finishes along with many upgrade options. Ideally located just steps from a spacious park with play equipment, walking trails and minutes from Goderich square. (id:60626)
Royal LePage Heartland Realty


