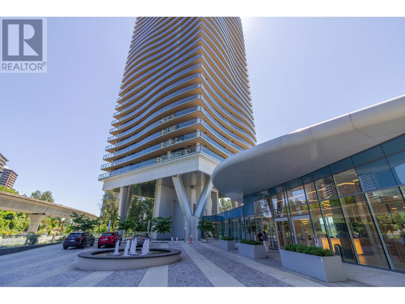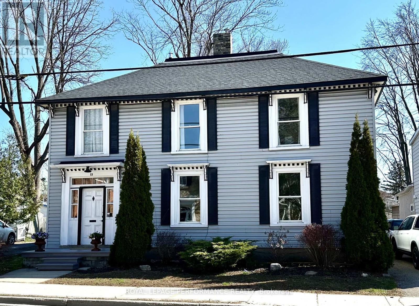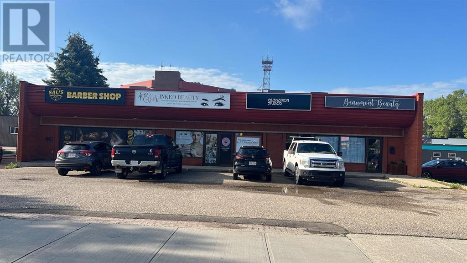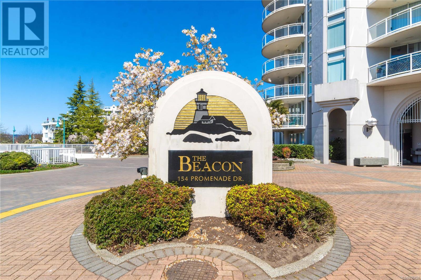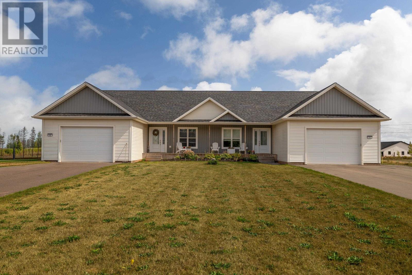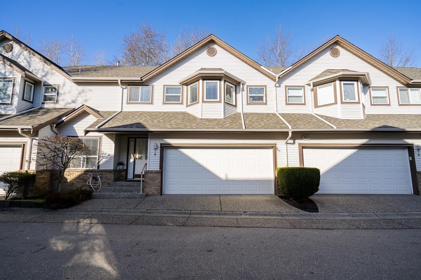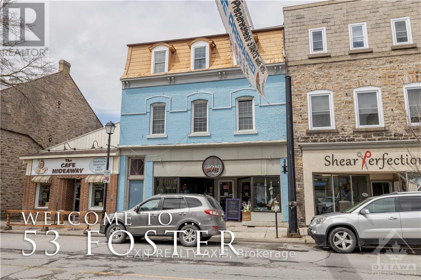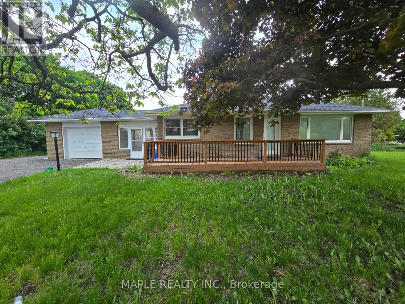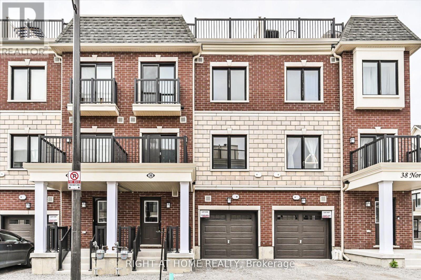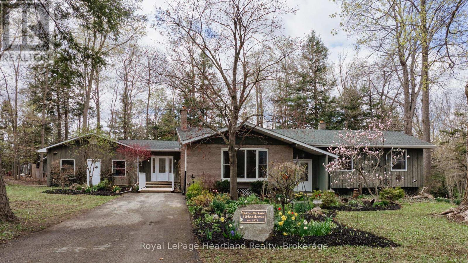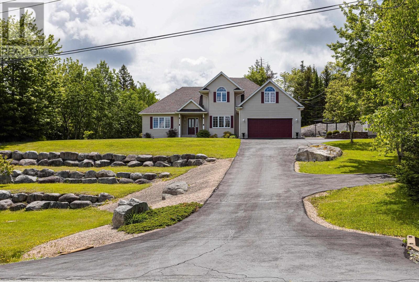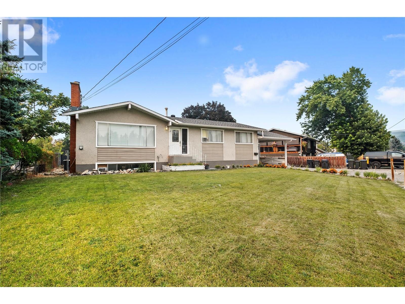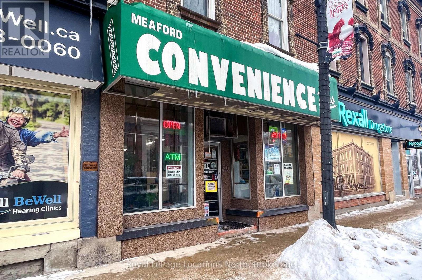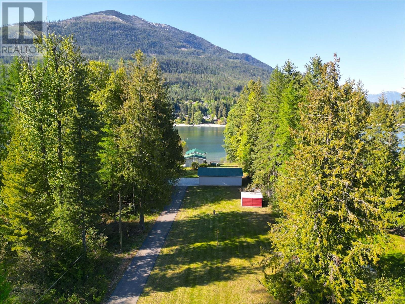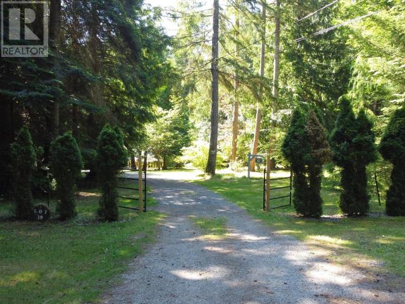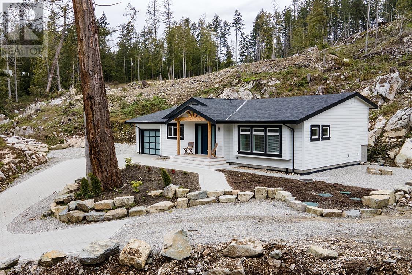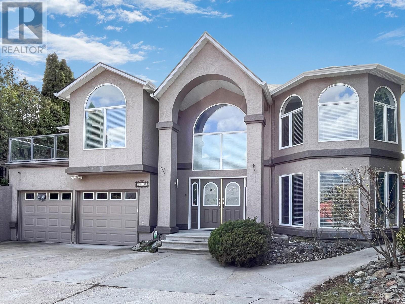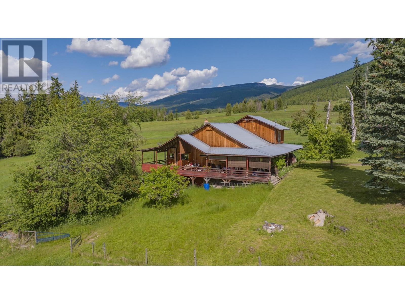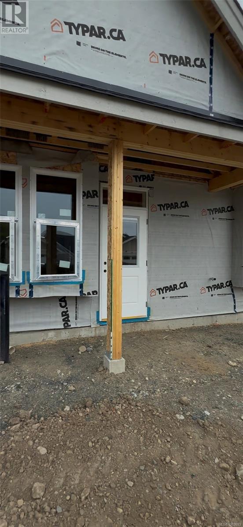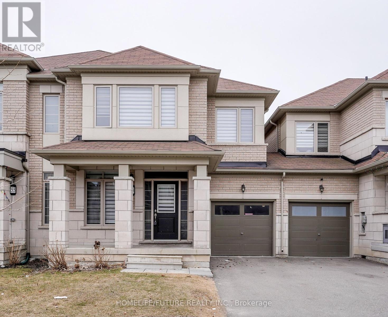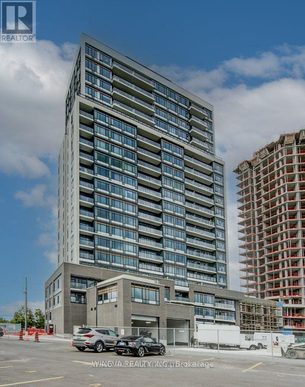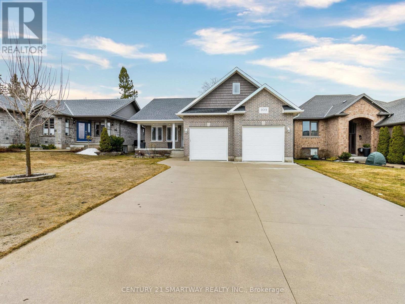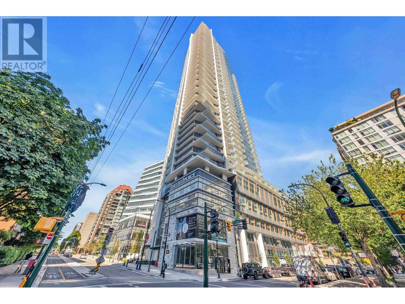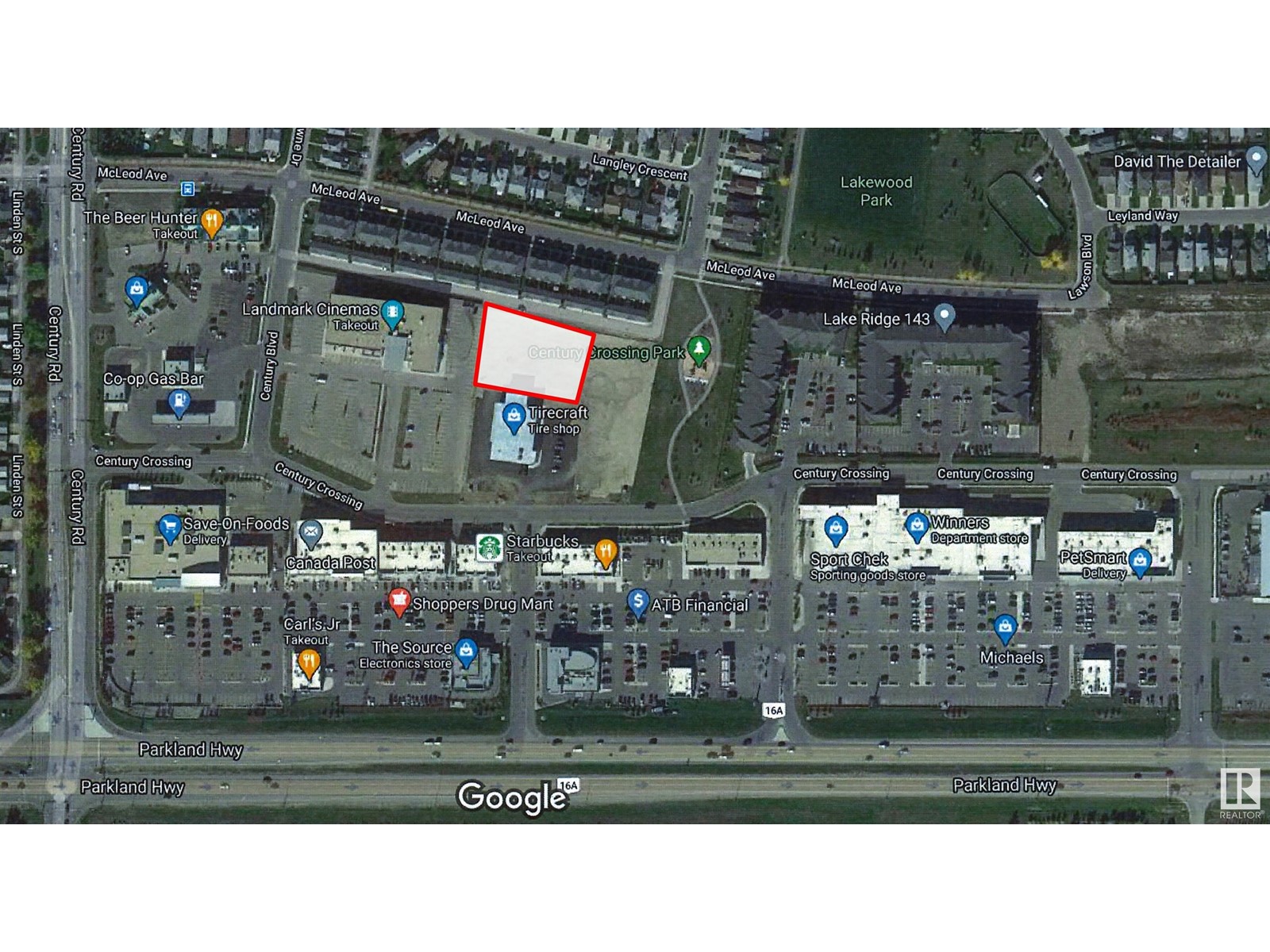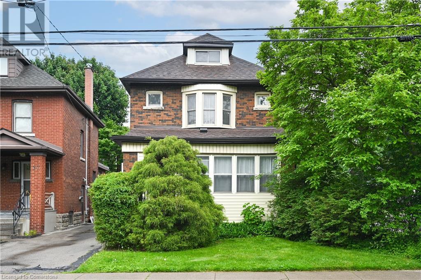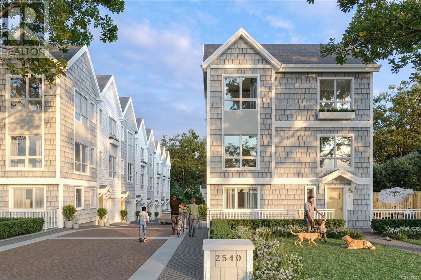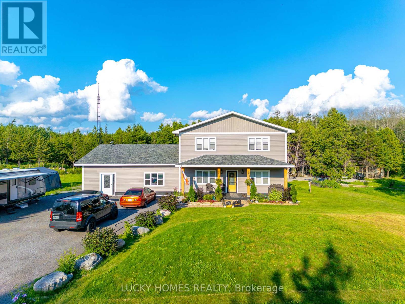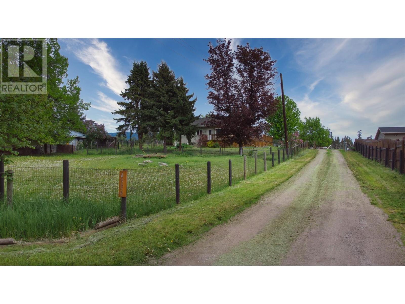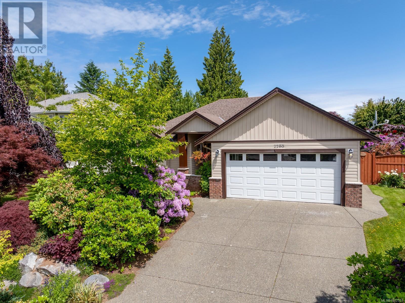88 Mitchell Road
Kapuskasing, Ontario
LUXURIOUS WATERFRONT HOME LOCATED ON THE KAPUSKASING RIVER! Turn key bungalow on a 1.7-acre property. If you always wanted to own property with a dream home along the water, look no further as this is the property for you. Built in 2019, approximately 1928 sqft plus attached garage 22x 30 for a total of 2588 sqft, all on a single floor heated cement slab with ramped access at entrances for wheelchair accessibility. Main gathering area of the home has open concept vaulted pine wood ceiling with living room that has an amazing view towards the waterfront area. The dining area and kitchen features and island which includes gas stove with electric oven, sink, built-in dishwasher and cupboards. This island is surrounded by loads of cabinets and countertops to make your cooking experiences unforgettable. Refrigerator with water connection and built-in microwave are also included. Has 4 bedrooms; the master bedroom has an ensuite 3pc bathroom walk-in shower (ceramic) and a large walk-in closet with laundry area (washer and dryer included). 4pc bathroom for everyones usage. Good size mechanical room that has a sink with washer hookup, and is great for extra storage. Attached garage can also be used as a recreational room. Ceramic flooring (hardwood look) tile throughout the home. 4 double patio doors (1 in master bedroom, 1 in guest room and 2 in living room) all access the paving stone deck/patio facing the waterfront area. Outside of house is completely finished with Stone and Canexel siding. Walk out on to patio/deck with ramps and sidewalk to fire pit overlooking the river. Detached garage/workshop 40x48, built in 2021. This beautiful landscaped property allows you to take in the views, cook outdoors and enjoy the night stars with family and friends. Boat lift and dock allows great access to the river from your property to head out fishing. The memories you will make with such an extravagant home and property cannot be described, only experienced. (id:60626)
RE/MAX Crown Realty (1989) Inc
54 Briarwood Drive
St. Catharines, Ontario
Welcome to 54 Briarwood a meticulously maintained 3+1 bedroom, 2 full bathroom home that blends modern updates with everyday functionality. Perfectly positioned close to the GO Station, top-rated schools, and essential amenities, this home delivers both convenience and lifestyle.Sunlight floods the bright, airy interior, highlighting the finishes throughout. At the heart of the home, you'll find a contemporary kitchen complete with quartz countertops , ideal for family dinners or hosting friends with style. The lower level is a true retreat, featuring a spacious rec room with oversized windows and a cozy gas fireplace the perfect spot for movie nights or casual gatherings. The primary bedroom offers a generous walk-in closet, giving you that boutique-hotel feel every day. Need more space? The versatile basement provides endless possibilities ,whether you envision a home gym, workshop, or even a small business setup.For those who appreciate comfort year-round, the gas-heated double garage is a game-changer. Step outside to your private backyard oasis, where relaxation and entertainment await. Enjoy the covered porch with a fireplace, a fully outfitted outdoor kitchen with gas hook up for summer feasts, and a luxurious hot tub (hot tub cover 2025) perfect for unwinding under the stars. Plus, with an underground sprinkler system, keeping your lush landscaping vibrant is effortless.Recent updates include new appliances, windows (2020), a roof (2015), and ac/ furnace (2022) offering peace of mind and turnkey living. Thoughtfully designed and packed with lifestyle perks, its where your best life begins. (id:60626)
Boldt Realty Inc.
2909 4890 Lougheed Highway
Burnaby, British Columbia
Stunning high-floor 2 bed 2 bath Hillside Est condo by Concord in Brentwood Park with expansive wraparound 400+se of balconies offering panoramic views from Northeast mountains to peek-a-boo Deer Lake and city Skyline to the south. Bright, open-concept layout with floor-to-ceiling windows and a sleek modern kitchen. Living space extends seamlessly to covered outdoor areas-ideal for year-round lounging, dining and entertaining. Enjoy resort-style amenities: club lounge, fully equipped gym, games room, 24-hr concierge, outdoor decks, yoga/ping pong room, media/music room, library/study, pet wash & more. Steps to The Amazing Brentwood for shops, dining, cinema & Skytrain. Short drive to Hwy 1, BCIT & SFU. Vibrant, walkable community with everything at your doorstep! (id:60626)
RE/MAX Crest Realty
109 Quabbin Road W
Leeds And The Thousand Islands, Ontario
Charming 3+1 bedroom farmhouse Retreat on 77+ acres. Welcome to your private country escape! This beautifully maintained 3+1 bedroom (currently used as an office), 2-bath farm home offers the perfect blend of modern comfort and rural charm. The heart of the home is the huge updated farmhouse kitchen, ideal for family gatherings and entertaining. The property features a productive sugar bush, scenic trails leading to Jones Creek, and frequent sightings of deer and game birds and recently re-seeded pastures, a nature lovers paradise.Step outside to your backyard retreat, complete with a hot tub and pool, perfect for relaxing under the stars. Recent upgrades include new windows (June 2025)and fresh flooring (June 2025), InFloor heating in the main bath. A new Septic system is to be installed Mid August The list goes on and on. You won't be disappointed (id:60626)
RE/MAX Hallmark Realty Group
13 Drummond Street W
Perth, Ontario
Perfectly situated in the heart of Historic Perth, this timeless Georgian home offers elegant living with modern comforts and easy access to schools and the hospital. The generous foyer welcomes you into sun-filled principal rooms, and a charming den, each exuding warmth and character. The expansive eat-in kitchen, ideal for family gatherings, opens to a spacious family room warmed by a new gas fireplace. A bright and roomy mudroom with access to the wine cellar adds practical convenience. Upstairs you'll find three inviting bedrooms, an updated bathroom and a bright, airy primary suite featuring a luxurious ensuite that is sure to impress. Step outside to the private, fully fenced backyard, a gardener's dream. With a variety of fruit trees and lush perennials, its a peaceful oasis right in town. Enjoy the changing seasons from the comfort of the screened-in porch, perfect for morning coffee or quiet evenings. Noteworthy features: House rewired/200amp panel 2023, Plumbing updated 2024, Bathrooms 2025, AC 2024, Gas fireplace insert 2025, Wine cellar 2024, Attic insulation 2024, Fridge and Dishwasher 2025. (id:60626)
Royal LePage Performance Realty
810 3 Avenue S
Lethbridge, Alberta
Welcome to an exceptional investment opportunity nestled in the vibrant city of Lethbridge! This fully leased property boasts an ideal tenant mix, offering a blend that ensures steady returns on your investment. With ample parking and high exposure 78x120 lot, this property is perfectly positioned for success. Its coveted C-D zoning provides flexibility for various commercial endeavours, allowing you to explore a range of lucrative possibilities. (id:60626)
Century 21 Bravo Realty
257 Crystal Shores Drive
Okotoks, Alberta
For more information, please click the "More Information" button. Live the Lake Life in Crystal Shores! Welcome to this beautifully maintained two-storey home nestled in the heart of Crystal Shores—Okotoks' only lake community. Offering over 2,500 sq ft of thoughtfully designed living space, this four-bedroom gem boasts a full walkout basement, a fully fenced and landscaped yard, and backs directly onto the community pathway system and green space—perfect for families who value an active lifestyle and a close-knit community. Situated just steps from the lake, this home enjoys convenient access to top-rated schools, parks, a golf course, playgrounds, the Okotoks Recreation Centre, and local shopping. Enjoy stunning mountain and lake views in a location that truly has it all. Built in 2003, the home features a bright and spacious layout, highlighted by a massive primary suite with vaulted ceilings, a walk-in closet, and a luxurious five-piece ensuite. Three additional bedrooms, a four-piece bathroom, and a huge bonus room—currently used as an indoor golf studio—provide ample space for a growing family. The upper level also includes air conditioning to ensure cool, restful nights in the summer. The main floor is warm and inviting, featuring a large kitchen with rich maple cabinetry, an oversized island with eating bar, and generous counter space. You’ll also find a front sitting room, formal dining area, cozy living room with a gas fireplace, and a dedicated office—perfect for remote work. Nine-foot ceilings enhance the sense of space and light. Enjoy the outdoors from the west-facing front deck or the large east-facing raised deck off the kitchen—ideal for morning coffee or shaded summer afternoons. The deck includes a gate and stairs leading down to the backyard. A practical laundry/mudroom connects directly to the attached double garage. The walkout basement is a haven for hobbies and family fun. It includes a workshop, storage room, furnace room, and a roughed-in bathroom. The main area is currently set up for activities like hockey, baseball, racquetball, darts, and more. Step outside to a covered patio and a low-maintenance, landscaped backyard. On the south side, enjoy an 8x8 shed and a tiered vegetable garden. From the backyard, step directly onto the community path system that links to parks, schools, and playgrounds. The green space behind offers a safe, grassy area for kids to play. With fibre optic connectivity, Telus Security, Air Conditioning, an exceptional layout, and a lovingly cared-for interior, this home is move-in ready and waiting for its next chapter. This is a rare opportunity to own a beautiful home in one of Okotoks' most desirable neighborhoods. Come live the lake life in Crystal Shores—where community, comfort, and convenience come together. (id:60626)
Easy List Realty
6616 Knox Pl Sw
Edmonton, Alberta
Immaculate triple garage home 1 block from Joey Moss school in the estate lots of Keswick. Carefully built by Parkwood Master Builder. Three bedroom, 2400+ sq.ft house with serene backyard. Step out your patio doors & enjoy your HEATED inground pool surrounded by sun warmed stamped concrete. Over $100,000 invested in this sun filled west facing private oasis that is enjoyed from beginning of May till end of September. Think staycation! Main floor is thoughtfully designed with raised living room ceiling, walk through pantry & den/office. Second level offers raised bonus room, three spacious bedrooms, separate laundry room & two full bathrooms. Primary bedroom has large 5 piece ensuite & walk in closet. Extra features include: central A/C, upgraded 150 amp electrical panel for EV needs or basement live in suite, custom blinds, no smoking/animal home, smart prog. thermostat. Designated school Joey Moss only 2 mins away. Extra wide estate lot with 44 ft frontage which offers extra space between neighbours. (id:60626)
Ab Realty Ltd
1705 154 Promenade Dr
Nanaimo, British Columbia
Welcome to Cameron Island and The Beacon. Situated on the 17th floor, this ''05'' unit showcases the most outstanding views from sunrise to sunset. This 2 bedroom plus den, 2 bath suite features an open floor plan, gas fireplace, separate storage locker and a private balcony. Unlike many other units, 1705 maintains tremendous value with 2 assigned parking stalls, and direct ocean views. The master showcases unobstructed views and a 4 piece en-suite bath. The Beacon also boasts a fitness room, swimming pool and hot tub, party and gathering spaces, and is wheelchair accessible. Recent upgrades include air conditioning to all common hallways, fitness areas and gathering rooms, plus an EV charging system to the parkade.(inquire for details). Located next to a marina, Gabriola Island ferry terminal, and easily accesses transportation, downtown entertainment and shopping districts. (id:60626)
RE/MAX Professionals
53 Keba Crescent
Tillsonburg, Ontario
Located in the prestigious Northcrest Estates in Tillsonburg, this impressive 3,000 square foot home offers luxury and comfort throughout. It features a bright home office, a spacious great room with 17-foot ceilings and large windows, and a separate dining area with cathedral ceilings that opens to a deck and a beautiful backyard. The modern kitchen is perfect for anyone who loves to cook, with soft-close drawers, a built-in garbage center, a pantry, stylish backsplash, elegant lighting over the island, and a breakfast bar combining practicality with style. Upstairs, you'll find three spacious bedrooms. The primary suite includes a walk-in closet and a luxurious ensuite bathroom. One of the other bedrooms features a custom-built bench with storage, adding a unique and functional touch. This residence is not just a house, but a sanctuary where every detail has been meticulously curated to offer an unparalleled living experience. The home's design thoughtfully incorporates an open hallway overlooking the lower level, creating an airy and expansive atmosphere. Additionally, the convenience of a main floor laundry room with a bench seat providing practicality and ease. Photos virtually staged. (id:60626)
Save Max Empire Realty
1273 Chasm Road
Clinton, British Columbia
Public Remarks: Rustic charm meets modern comfort in this lovely family home set on 2 beautifully manicured acres. Featuring 2 bedrooms and 2 full bathrooms, the home has an updated kitchen complete with a stunning Heartland cookstove, custom pantry, and ample cabinetry. The spacious living room with a wood-burning fireplace creates a warm, inviting space, while the efficient forced air wood/electric combo heat keeps costs down. Outside, the fully fenced yard is ideal for kids or pets, and the impressive 2,600 sq ft shop is a dream come true. Extras include wood storage, toy/equipment storage, and a fenced dog run. Septic system was professionally installed and approved by Interior Health in 2021. Located 40 minutes from 100 Mile House and 15 minutes from Clinton and on the school bus route-this is rural living at its best! (id:60626)
Exp Realty (100 Mile)
107-111 Ryann Drive
Mermaid, Prince Edward Island
Calling All Large Families or Investors! This modern, extra-large 2021-built duplex is the perfect opportunity for multi-generational living or rental income in a beautiful country setting?just 10 minutes to Stratford and 15 minutes to Charlottetown! Both Sides Are Identical & Feature: 5 Bedrooms & 3 Full Baths ? 3 bedrooms upstairs (including a primary suite with a large en-suite and walk-in closet) plus 2 additional bedrooms and a main bath, and 2 bedrooms downstairs with another full bath. Spacious & Functional Layout ? Open-concept kitchen, dining, and living room for comfortable living. Fully Finished Lower Level ? Includes a large rec room and ample storage space. Convenient Laundry Area ? Easily accessible on the main floor. Additional Highlights: Private Outdoor Space ? Each unit boasts a large 24x12 private side deck. Attached Garages ? Spacious 20x20 garages provide plenty of room for vehicles and extra storage. All Appliances Included ? Fridge, stove, over-the-range microwave, dishwasher, washer & dryer. Prime Location ? The Best of Both Worlds! Located just 10 minutes from Stratford, where you?ll find restaurants, shopping, and all the amenities you need, and 15 minutes to Charlottetown. Also close to schools, recreation centers, parks, trails, and more. Why live in the city when you can have it all? Enjoy the peace and quiet of country living while staying close to modern conveniences. All measurements are approx. (id:60626)
Provincial Realty
Coldwell Banker/parker Realty
116 Vernon Shores Blv Boulevard
Huntsville, Ontario
Super charming cherished, well maintained four season family cottage that is 3 plus 2 bedroom on one of Muskoka's premier lakes, Lake Vernon. Great open concept design, cozy wood stove for the chilly evenings, lower level recreation room for the teenagers. Plenty of room for family and friends. Beautiful lake views from the large entertainment size deck at the cottage and at the water as well. Large dock with fun raft, gorgeous gardens, a single car garage situated on a year round municipal road with easy access by car or boat to all of Huntsville's amenities, shopping, dining, golf etc. Lake Vernon connects to three other of Muskoka's most prestigious lakes offering over 40 miles of boating. Truly a very pretty spot, wont last! (id:60626)
Forest Hill Real Estate Inc.
38 16155 82 Avenue
Surrey, British Columbia
Welcome to this 2 storey beautiful, spacious, and rare townhome (Detached home feeling) located in the Fleetwood area. It provides you with 4 bedrooms and 2.5 bathrooms. The upper floor has 4 very spacious bedrooms and 2 bathrooms. The main floor offers very cozy living & family rooms, a kitchen connected to an eating area, and a powder room. Great living space for a large or joint family. It has a double side-by-side garage. This townhome is centrally located with all amenities in closest proximity like shopping, recreation facilities, library, schools, and transit. (id:60626)
Royal LePage Global Force Realty
53 Foster Street
Perth, Ontario
Attention Investors! This 4 apartment, 1 Retail building with great net operating income is an investor's dream. 3 one bedroom units (with den), 1 two bedroom unit, and a retail unit at street level. Located in the heart of downtown heritage Perth, Great foot traffic, walk to everything Perth offers. Building is well kept and perfect to add to your investment portfolio. Clean quiet building with long term tenants. Turn Key investment opportunity. Interior pics available. (id:60626)
Exit Realty Axis
1101 Brantford Hwy Highway
Cambridge, Ontario
Excellent opportunity for investors, developers, or end-users this brick bungalow sits on a prime 1.25-acre lot with 120 ft frontage directly on Highway 24 in Cambridge, offering outstanding visibility and future development potential. The home features 3+2 bedrooms, 2 full bathrooms, and a partially finished walk-up basement, providing flexible use options such as rental income or multi-generational living. Outdoor highlights include a front deck, rear deck, and a gazebo, perfect for outdoor enjoyment or entertaining. A 20x24 detached workshop and ample parking for over 10 vehicles adds further utility for storage or business use. Whether you're looking for a family home, rental potential, or a strategic investment, this one checks all the boxes. (id:60626)
Maple Realty Inc.
36 Nordic Lane
Whitchurch-Stouffville, Ontario
Welcome to 36 Nordic Lane, a stunning brand new three-storey townhouse in the heart of Stouffville, where luxury living meets modern comfort. Bright and spacious throughout, this home features an open-concept main floor with a walkout balcony, and a rooftop terrace thats perfect for summer evenings and outdoor entertaining. Nestled in a vibrant, family-friendly neighbourhood, you're just minutes from schools, parks, transit, shops, and restaurants. Stylish, functional and ideally located - don't miss your opportunity to call this home! (id:60626)
Right At Home Realty
91 Laurel Avenue
Toronto, Ontario
Nestled on a quiet, tree-lined street in a family-friendly pocket of Dorset Park. 91 Laurel Avenue offers charm, space, and investment potential. This solidly built 3-bedroom bungalow sits on a generous lot and features an attached garage, a private driveway, and a fully separate basement apartment, perfect for rental income or multi-generational living. The main floor offers a functional layout, and three spacious bedrooms. The lower level features a separate entrance leading to a self-contained apartment complete with its own kitchen, bathroom, and living space. Steps from parks, schools, transit, and shopping. (id:60626)
Keller Williams Referred Urban Realty
31 - 8169 Kipling Avenue
Vaughan, Ontario
Spacious & Bright 2-Bedroom, 2-Bathroom Condo Townhouse Boasts An Open Concept Design That Looks & Feels Larger Than Its Actual Square Footage. Nestled In A Historic Architecturally Inspired Building, You'll Enjoy Views Of A Professionally Landscaped Courtyard. Recent Upgrades Enhance The Charm Of This Unit, Including New Kitchen Backsplash, New Wine Rack, New Kitchen Pot Lights, New Under Cabinet Lighting In The Kitchen & New Light Fixture Over The Kitchen Peninsula. A Modern New Shower With Glass Door Insert In The 4-Piece Bathroom, New Barn Door In Primary Bedroom Closet & A New Modern Chandelier In The Hallway. The Main Staircase Features New Balusters & Metal Pickets, While The New Balcony Door Comes With A Built-In Shade For Added Convenience. Last But Not Least, The New A/C Unit Ensures Your Comfort Year-Round. Located Just Steps Away From The Famous Market Lane With All Its Shops, Bakeries, Coffee Houses & Restaurants As Well As, Nearby Golf Courses & Public Transportation Options; This Property Is Perfectly Situated In One Of The City Of Vaughan's Thriving Communities. This Home Is A Must See & Is Priced To Sell! Come & Experience It For Yourself! Virtual Tour: https://my.matterport.com/show/?m=Y8d9pV5D7jP Drone Video: https://www.youtube.com/watch?v=SvUBQm3Rguc (id:60626)
Right At Home Realty
520 Aya Reach Rd
Mayne Island, British Columbia
This stunning, newer home in a highly desirable residential neighborhood is a must-see. This 1729 sqft, 3 bed, 2 bath, one level residence offers modern living with an open floor plan, featuring crisp, clean interiors with ample natural light. The flat 0.40 acre lot is perfectly landscaped with love and care, provides easy outdoor access and plenty of space for entertaining. Two out buildings with power are convenient for keeping your things organised or could be used for a studio to unleash your creativity. This home combines contemporary design with proximity to amenities & beaches, making it an ideal Gulf Island retreat or full-time residence. Come Feel the Magic! (id:60626)
RE/MAX Mayne-Pender
41829 Amberley Road
Morris Turnberry, Ontario
Welcome to MacFarlane Meadows, a cherished family home that has stood the test of time since 1971. For the first time, this beloved sanctuary is being offered for sale, inviting a new family to step into a legacy of warmth & unforgettable memories. Nestled on the outskirts of Bluevale, just a stone's throw from the quaint town of Wingham, this remarkable 4-acre property has been a backdrop for countless family milestones. With 4+1 spacious bedrooms & 2 updated bathrooms, there's room for everyone to unwind & thrive, making it the perfect haven for growing families. At the heart of this home is the large family room, a cozy space designed for connection and comfort. It's here that many evenings have been spent sharing stories & enjoying each others company. The expansive kitchen, equipped with a generous breakfast bar & ample space for a table, has been the scene of countless family gatherings. Just beyond the kitchen, a new deck beckons for outdoor dining or sipping morning coffee, all while soaking in the breathtaking views of the surrounding landscape. One of the standout features of this property is the tranquil river meandering through the grounds, offering a peaceful retreat right in your backyard. Imagine lazy afternoons spent fishing or kayaking, or crafting your own maple syrup from the 50 sugar trees dotting the property a delightful adventure for family members of all ages! The walk-out basement, a versatile space, leads directly to the river, presenting endless possibilities. Whether you envision a cozy den, a vibrant entertainment area, or additional guest accommodations, this space is a canvas for your creativity. Throughout the years, MacFarlane Meadows has been a hub of cherished family gatherings, brimming with laughter and love. Unique and captivating, this property is truly one of a kind, promising to impress all who step foot on its grounds. Don't miss your chance to claim this remarkable piece of paradise and start building your own story here! (id:60626)
Royal LePage Heartland Realty
51 Parklyn Court, Westwood Hills
Upper Tantallon, Nova Scotia
This well maintained home is located in the sought after Westwood Hills subdivision. With over 3000sqft of living space and sitting on a 1.3 acre lot, it's a perfect family home. On the main floor you have a separate dining area, great size kitchen, living room, laundry, and the primary bedroom with 2 closets and ensuite. Upstairs there are 2 bedrooms and a 4 piece bath. In the basement you have a large rec-room, a den or office, 3 piece bath and another huge space for movie night, games or even an exercise space. There is a stairway leading to the exterior of the home. Let's not forget the finished space above the garage that is a perfect get away. This home is located on a quite street with a cul-de sac. Has a 12 x 16 shed. Generac backup power. Grounds are extremely well cared for. New furnace 2018 and shingles 2019. Perfectly situated, it's just 20 mins to Bayers Lake shopping & 30 mins to downtown Halifax or Peggys Cove and with local amenities just a few minutes away (shops, rec. center (hockey, dance and a gym), skate park and churches). (id:60626)
Sutton Group Professional Realty
710 Bell Road
Rutland, British Columbia
Spacious 5+ bedroom, 3-bath home offering approx. 2,400 sq ft of living space on a large, flat 0.35-acre lot in a quiet cul-de-sac. The main level features 3 bedrooms, a tastefully updated kitchen, and generously sized living areas. Downstairs includes a 2-bedroom, 1-bath in-law suite with a separate entrance, plus a flex room ideal for guests, a home office, or gym. The expansive lot offers underground irrigation and ample space for a future shop or parking for RVs, boats, and multiple vehicles. This home has seen numerous updates, including a new roof (2019), new furnace (2020), hot water tank (2024), basement renovation (2023), new septic tank (2020), and new city sewer connection at the property line—already paid for. Currently, the upstairs is tenanted at $2,480/month plus 60% of utilities. The basement is vacant and was most recently rented at $1,800/month plus 40% of utilities. Enjoy a peaceful street setting while remaining centrally located near schools, parks, shopping, and restaurants. With future development potential, this property offers both immediate income and long-term upside. Measurements are approximate; please verify if important. (id:60626)
Oakwyn Realty Okanagan
Oakwyn Realty Ltd.
123 Evergreen Crescent
Penticton, British Columbia
Located on a quiet street in the sought-after Wiltse neighbourhood, this spacious 2,098 sq ft home offers a comfortable and functional layout with three bedrooms and three bathrooms—perfect for families or those needing extra space. The primary bedroom features a generous walk-in closet and a private three-piece ensuite for added comfort. An attached garage provides secure parking and additional storage. The backyard includes mature fruit trees and offers great potential for those looking to create their own outdoor space. With its ideal location and blend of indoor and outdoor living, this home is a fantastic opportunity in one of Penticton’s most desirable areas. (id:60626)
Chamberlain Property Group
2294 Bradford Ave
Sidney, British Columbia
Beautiful home for the first time buyer or those looking to downsize. Bring your ideas to this 2 bedroom, 2 bathroom 1235 sqft rancher in a wonderful neighbourhood. You will love the bright kitchen with eating area that opens to the outside deck and private fully fenced backyard with pond. The large open living room with dining area is great for family dinners and entertaining. The primary bedroom has a 3 piece ensuite which opens to the backyard deck. There is an additional 4 piece bathroom with laundry and a bonus is the large detached workshop (21'x13') in the back that will be appreciated by the gardener or hobbyist. Additional features include: Vinyl windows, RV parking, mature gardens and fruit trees all within walking distance to all amenities and downtown Sidney. Don't miss out on the opportunity to call this place home and book your private viewing. (id:60626)
Royal LePage Coast Capital - Chatterton
50 Sykes Street N
Meaford, Ontario
3 storey building in downtown Meaford with well established convenience store and 2 apartments above. Well located in the business core with banking and restaurants and many apartments nearby. The Lottery License and LCBO sales are a valuable asset to the downtown core. Inventory and equipment and business in addition to purchase price if a buyer wishes to continue the business. (id:60626)
Royal LePage Locations North
7597 Ross Road
Procter, British Columbia
Welcome to 7597 Ross Road, an inviting waterfront property that has been recently upgraded, featuring 2 bedrooms, 2 bathrooms, and a spacious flat 0.72-acre lot with 80 feet of beach frontage, a dock for your boat, and a detached double garage with a large workshop area. Inside, the home offers gorgeous engineered hardwood floors, new appliances, granite countertops, and a covered balcony with stunning lakefront views. Perfect for pet owners, the property features an enclosed gated area, while the spacious laundry room provides ample storage, and a Murphy bed in the walkout basement offers extra space for guests. With no zoning restrictions, the flat property provides flexibility for various uses. Whether you’re relaxing on the heated covered balcony, cozying up to the fireplace, or entertaining in the open-concept kitchen and living room, this meticulously maintained waterfront home offers a perfect blend of style and practicality. Available for quick possession—don’t miss your chance to call this beautiful waterfront property yours. (id:60626)
Fair Realty (Nelson)
3138 Regal Place
Powell River, British Columbia
Charming rancher with blend of luxury, low maintenance lifestyle and space on a 2.239 acre parcel. Towering trees provide the right amount of shade and natural privacy. Step inside to find refreshed new flooring, leading you from the entry into a spacious living room. Flow seamlessly into the dining and family room, complete with woodstove and French doors that open onto a patio and expansive greenspace. Mature gardens throughout, and a greenhouse structure awaits your finishing touches (siding provided!). The large kitchen is bathed in natural light, offering ample space for culinary needs. The hallway leads to three comfortable bedrooms and a 4 piece bathroom. Your private primary bedroom suite features a walk in closet and 4pc ensuite with soaker tub and a large window to enjoy views while relaxing. A laundry/entry connects to spacious double garage. Added conveniences include a well maintained septic and well. Strata fees cover road maintenance, snow removal, and common grounds (id:60626)
RE/MAX Powell River
Lot 30 & Part Lot 29 Purvis Street
Innisfil, Ontario
REMARKABLE PROPERTY, FIRST TIME OFFERED FOR SALE. A truly stunning building lot waiting for your dream build. This impressive 120 x 135 foot lot is located across the street from Lake Simcoe and backing onto EP land. For the ultimate in privacy, the lot is located at the end of a dead end street. A true nature lover's locale with an abundance of birds and local flora & fauna. A lovely walking path is easily accessible just steps from the property or if you prefer, push in a paddleboard from the conveniently located quiet public water access less than a 100 metres from your front door. The sandy shores of Leonard's Beach are at the end of the street for lazy beach days and swimming. On a street lined with fine homes & luxury waterfronts and under an hour from Toronto, you can be confident you are building in a highly coveted & desirable area. Services at lot line include water & sanitary. Hydro, natural gas, internet and cable are available. Plan of subdivision available. The property is also available for sale as 2 building lots with no severance required. (id:60626)
Coldwell Banker The Real Estate Centre Brokerage
430 Mt. Belcher Hts
Salt Spring, British Columbia
Tucked away on a private and serene 0.56-acre property, this beautifully updated home offers the perfect blend of casual coastal comfort and modern style. Step inside to find a bright, open-concept living area centered around a new wood stove insert, creating a warm and inviting space. The home has seen numerous recent upgrades, including a new metal roof and major deck reno , new insulated windows, a fully renovated kitchen with a gas stove and all new appliances, heat pump and a newly renovated main floor bathroom. A 3000 litre cistern off the roof adds to the home's efficiency and sustainability. The well-designed floor plan provides ample space for family and guests, a sunny deck catching the afternoon sun, a finished lower level offering added versatility. A fenced garden area and an enchanting back forest—perfect for quiet reflection or outdoor adventures. Single carport and a reliable community water system. Offering both privacy and proximity just a short drive from town. (id:60626)
Pemberton Holmes - Salt Spring
5758 Sargeant Bay Heights Road
Halfmoon Bay, British Columbia
This beautiful fully renovated single-family home situated on this sun-drenched gorgeous lot in Halfmoon Bay on the Sunshine Coast! This very private professionally landscaped lot the home features an all-new roof,hardy board siding,gutters,concrete foundation,electrical & wiring,plumbing,heat pump/AC, hot water tank,gas meter, all-new basement finished with concrete floors for ample storage needs,new septic system for 2 homes(certified),new primary ensuite bathroom,restored original solid wood floors,all-new interior painting,new laundry,new gas range/hood. Zoned for a second home! No neighbours in eye sight,6 minute drive to all the amneties in Sechelt, beach walks, trails galore,paddle boarding in Sargents Bay Park only a minute away. PRICED WELL BELOW REPLACEMENT COST!! Hurry!! (id:60626)
RE/MAX City Realty
21 Wildwood Drive Sw
Calgary, Alberta
RARE OPPORTUNITY- A cherished Home with nearly 70 Years of Ownership!!!This exclusive property has had just one owner for almost seven decades...a rare find! Situated overlooking the Bow River escarpment , the home offers unobstructed views of the greenspace & of the Foothills Hospital and sits on a desirable R-CG zoned lot.The spacious main floor features three bedrooms, each with beautiful oak hardwood floors, and a main living area with great potential to create an open-concept layout. The basement is massive, boasting ample storage, a bedroom, and a large recreation room with room to grow. BONUSES INCLUDE: a newer furnace (March 2024), oak hardwood floors hidden beneath the main floor carpet in other areas, and the potential to easily add two extra bedrooms in the basement. The property includes a carport with storage that could be perfect for an addition, plus a rear alley providing potential for garage construction. Set in an unbeatable, quiet location just a short distance from Wildwood Elementary School (K-6), Edworthy Park, Shaganappi Golf Course, Wildflower Arts Centre, Westbrook LRT, walking trails, and the Douglas Fir Trail. The neighbourhood is packed with amenities including playgrounds, off-leash parks, and the Wildwood Community Centre offering yoga, a fire-pit, community gardens, outdoor rink, and tennis/pickleball/basketball courts. Close to Westbrook Mall, public transit, library, and medical clinics, with incredibly easy access to the mountains and a quick commute downtown. This treasured home offers an exceptional lifestyle in one of the area’s most desirable and sought-after communities. (id:60626)
RE/MAX Realty Professionals
5814 Oleander Drive
Osoyoos, British Columbia
Spacious Home – IDEAL FOR RECREATIONAL, MULTI-GENERATIONAL LIVING OR INCOME POTENTIAL! This spacious and versatile property features a fully self-contained in-law suite on the main level with a private entrance, offering 2 bedrooms, a den, a large kitchen, family room, laundry, and freshly painted rooms throughout. The upper level welcomes you with a grand cathedral-style entry and a picture window showcasing beautiful lake views. Enjoy a modern kitchen with updated appliances, stylish tile work, and fresh paint. Step out onto the covered patio—perfect for entertaining while taking in the beautiful lake scenery. Upstairs also includes 2 additional bedrooms, 2 bathrooms, a second laundry room, and both a family room and living room, complete with 2 fireplaces and vibrant, cheerful decor. A truly flexible layout designed for comfort and functionality. (id:60626)
RE/MAX Realty Solutions
288 Sigalet Road
Lumby, British Columbia
Escape the hustle and embrace a peaceful, self-sustaining lifestyle with this idyllic 40-acre property tucked into the serene hills of the Mabel Lake Valley. Perfect for families seeking space, income potential, and multigenerational living, this versatile acreage features not one but two homes. The main residence is a cozy 2-bedroom, 1-bathroom home sitting atop an unfinished basement—ideal for expanding living space, adding bedrooms, or creating a suite. The original homestead offers additional charm with 2 bedrooms, a full bathroom, and its own unfinished basement, perfect for extra storage. A water license from a natural spring feeds into the well with a holding tank, providing a reliable water source. The land is fully fenced and well-suited for cattle or hobby farming, with a mix of open pasture and majestic old-growth cedar trees. Breathtaking valley views and complete tranquility surround you. Whether you’re dreaming of a homestead, a family retreat, or a rural income property, this rare opportunity offers the best of country living—fresh air, wide open space, and room to grow. (id:60626)
Real Broker B.c. Ltd
477 Hampstead St
Parksville, British Columbia
Solid BUILT new house in WEMBLEY CROSSING! This corner lot house make it have sufficient sunshine comes in and more quiet. The builder spent extra $5000 for design make it perfect layout. Also a lot of markup for this house, 9ft ceiling height, gas fire place, gas tank for hot water, crawl space, spot lights etc. Have not done flooring, and painting, potential buyers can request flooring and painting color. (id:60626)
RE/MAX Crest Realty
53 Mondial Crescent
East Gwillimbury, Ontario
This Stunning Townhouse 4 Bedrooms, 3 Bathrooms, All Brick, Open-Concept Layout, Featuring A Stylish Kitchen With Stainless Steel Appliances, Upgraded New Countertops, Backsplash, Range Hood, Sink, Pot Lights, Hardwood Floor Throughout The House, Living Room Light With Remote, Zebra Blinds, Garage Access And An Additional Door To Backyard And Extra Convenience. Rough In For A Shower In Basement. Steps From The Future East Gwillimbury Health And Active Living Plaza, An 80,000 Sq Ft Facility Opening Soon With A Pool, Fitness Centre, Library, Minutes To Go Highway 404, Go Train, Schools, Parks, Trails, Shopping And Much More (id:60626)
Homelife/future Realty Inc.
1002 - 8010 Derry Road W
Milton, Ontario
Connect Condos Milton!! Brand New Corner Unit, 2 Bed+ Den, 2 Bathrooms. Great Open Concept Layout. State Of The Art Kitchen, Flooring, Bathrooms, Large Windows With Fantastic Views Of Natural Landscape. 1 Parking And 1 Locker Included. Great Location Easy Access To All Amenities, Major Highways, Retail Shopping, Dinning. Condo Unit Is Tenanted With A++ Doctor Tenant Till October 1st, 2025 At $2,800 A Month, Tenant Pays All Utilities. (id:60626)
RE/MAX Hallmark Realty Ltd.
109 Ruby's Crescent
Wellington North, Ontario
Welcome home! This move-in-ready, carpet-free bungalow boasts an open-concept design with 3+1 bedrooms and 2 full bathrooms on the main floor, making it an ideal choice for both large families and empty nesters. The spacious, well-appointed kitchen features quartz countertops, an island and a generous dining area with a view of the backyard. A separate entrance through the garage leads to the basement, which offers a cozy rec room with a fireplace, an additional bedroom-perfect for guests or extended family and a large cold room for extra storage. The fully fenced backyard is perfect for entertaining, complete with a custom shed for all your tools and a natural gas hookup for barbecues, making it ideal for hosting large gathering. A MUST SEE !! (id:60626)
Century 21 Smartway Realty Inc.
3980 Muskoka Rd 169
Muskoka Lakes, Ontario
Beautiful custom three bedroom home with three full baths and ready for immediate occupancy! Situated in heart of Muskoka, just mere minutes to Port Carling and Bala with access to all of the amazing amenities that Muskoka has to offer. Near by boating, shopping, golfing with year round access. (id:60626)
Chestnut Park Real Estate
3007 1289 Hornby Street
Vancouver, British Columbia
Located in the heart of downtown Vancouver, One Burrard Place is a luxury high-rise designed by the internationally renowned IBI Group Architects and developed by Reliance Properties & Jim Pattison Group. This modern unit features 562 sqft of spacious living with 1 bedroom+den/storage & 1 bath. Features a smart home sys, premium Gaggenau appliances, a marble-tiled bathroom with heated flooring, Italian Kico cabinetry, Bosch washer & dryer, hardwood flooring, central A/C, and a built-in wall safe. The covered balcony offers breathtaking mountain & city views. 1 parking & 1 bike locker. Residents enjoy 30,000 sqft of world-class amenities at the private Club One: fitness center, indoor swimming pool, sauna/steam room, yoga studio, party room, music/study room, 24hrs concierge & much more. (id:60626)
Royal Pacific Realty Corp.
144 Century Cx
Spruce Grove, Alberta
Explore this exceptional C-2 zoned land, offering special additional zoning for multi-level storage with the option for a commercial mix. This is a rare chance in Spruce Grove, as most storage facilities are restricted to industrial zones. Surrounded by a vibrant community of apartments and businesses, this location presents a strong demand for innovative development and a rapidly growing market! (id:60626)
RE/MAX Real Estate
21 Paisley Avenue S
Hamilton, Ontario
INCREDIBLE INCOME POTENTIAL… Whether you're searching for a family home, an investment property, or both, 21 Paisley Avenue South in Hamilton offers endless possibilities in one of Hamilton's most desirable neighbourhoods. This 2.5-storey home is a rare gem offering the perfect blend of charm, space, and opportunity. Boasting 5+1 bedrooms and 2 bathrooms, this fully finished property is ideal for families, investors, or those looking to combine comfortable living with exceptional income potential. Nestled in a prime location close to McMaster University, this home is a dream for students, professionals, and families alike. Its proximity to local amenities, shops, restaurants, parks, public transit, and the vibrant Westdale Village makes it a highly sought-after property. With five main bedrooms and an additional bonus room, there's ample space for living, working, and hosting guests. CLICK ON MULTIMEDIA FOR virtual tour, photos & more. (id:60626)
RE/MAX Escarpment Realty Inc.
1 2538 Shelbourne St
Victoria, British Columbia
Welcome to Emerson, a collection of family-centric townhomes in Victoria’s Oaklands neighbourhood. This Three Bed home offers 1,149 SqFt, designed for modern, flexible living. Featuring open-concept layouts that adapt to your needs, offering spacious main living areas and additional flex spaces perfect for a home office, media room, or guest suite. This home has been thoughtfully crafted with 9' high ceilings, expansive windows, and private outdoor space, maximizing natural light and livability. Generous storage solutions throughout ensure a functional and clutter-free home. Homeowners also enjoy access to a 1,000+ SqFt private community park, complete with decorative pavers, natural wood benches, and mature Garry Oaks, providing a serene space to gather, unwind, and connect. Ideally situated in a walkable, well-connected community, Emerson is steps from top-rated schools, local parks, shopping, and public transit, offering the best of urban convenience in a peaceful, residential setting. With just a $45k total deposit required, this is a rare opportunity to own a brand-new home in one of Victoria’s most desirable neighbourhoods. Proudly built by Frame Properties, who’s partners collectively have over 60 years of experience and 5,700+ homes built across BC. Emerson is backed by a 2-5-10 New Home Warranty for peace of mind. List Price + GST. Move-in Fall 2025. Don’t miss your chance to call Emerson home - contact us today to learn more or book a tour! (id:60626)
Exp Realty
767 Galway Road
Trent Lakes, Ontario
Country Retreat on 100 Acres. Discover the charm of this unique 2-bedroom, 1 bath, brick and log bungalow, nestled in a serene country setting in Trent Lakes. This one-of-a-kind home features rustic log beams, a stunning stone fireplace, and a spacious eat-in kitchen, offering warmth and character throughout. Perfect for nature lovers and outdoor enthusiasts, this property boasts lush forest with Maple, Ash and Cherry trees, streams, trails, a spring-fed pond, chicken pen, outdoor cellar and more. Whether you're seeking a peaceful country escape, a nature-filled getaway, or a place to explore and unwind, this exceptional property is a rare find! (id:60626)
RE/MAX All-Stars Realty Inc.
22 Queen Square S.
Saint John, New Brunswick
Presenting a handsome five-unit brick building overlooking the Bay of Fundy and Queen Square. This property is a historically significant asset, retaining an exceptional array of preserved architectural details that are highly sought after by upscale tenants. All units are currently occupied, generating stable rental income totalling just under $100k yearly. Units feature spacious layouts that retain original character, and two of the units (#3 and #4) are fully furnished, offering added convenience for tenants or potential short-term rental options. Upper-level decks provide spectacular views of the Bay of Fundy, further enhancing the property's unique appeal. This property offers a lucrative investment opportunity with the option to reside on-site while benefiting from consistent rental income. Located just blocks from Uptown Saint John's amenities, residents can enjoy proximity to fine dining, art galleries, and boutique shops, fostering a highly sought-after urban lifestyle. This property makes ""Shop Local"" very easy. In addition, a new elementary school will soon be under construction just one block away. This will add additional marketability to these large units. Don't miss the chance to own a piece of Saint John's history combined with modern rental potential. This is a designated heritage property. Detailed financials, rent roll, and leases all on file. 36 hours notice required for showings. Offers considered as received. (id:60626)
Sutton Group Aurora Realty Ltd.
2916 Shannonville Road
Tyendinaga, Ontario
Charming 2-storey detached home in Tyendinaga, ON, where cottage-style living meets modern comfort. This beautiful property on 12 private acres offers privacy. a circular driveway 300 feet from the road, the home includes 3 spacious bed, 3 modern bathwith a master suite boasting a walk-in closet and spa-like en-suiteand living areas with 9-foot ceilings and two fireplaces. The gourmet kitchen features S/S appliances, a 5-burner gas stove, granite countertops, and a large center island. Enjoy the front deck or relax in the 5-person hot tub on the rear deck, overlooking a gazebo and stone patio. With hydronic heating, a tankless water system, and well water with softening and UV sterilization, conveniently located between Belleville and Napanee, just 8 minutes north of Hwy 401. (id:60626)
Lucky Homes Realty
4356 Highland Park Road
Armstrong, British Columbia
Opportunity knocks! This SPECTACULAR 9.89 acre property is looking for a new owner. One of the nicest pieces of flat land just 5 minutes to town! This A2 zoned property offers so much potential, with a large hay field in the back, barn and several outbuildings with fenced grazing pastures in the front and a sturdy, reliable farm house with amazing views from the front and side wrapped patio. Kick back and soak in the sun on this spacious outdoor patio with plenty of space to entertain the entire neighbourhood. This is an impressive hobby farm set-up, ready to go in any direction but currently used for goats and chickens. The location cannot be beat, just minutes to all amenities in Armstrong, and water supplied by the Township so no worries about the inconsistencies of a well. The house is a very well built home that needs some updates, but has solid bones! The home offers 3 beds and a full bath upstairs, with an additional bedroom downstairs along with rec room, cold storage and utility rooms spanning over 2,200 sq ft. There are options to add a 2nd or even 3rd bathroom to the home for the creative homeowner. Plenty of space to bring your own ideas! There is a 1 car detached garage, with bonus storage beside as well as small workshop. Do not miss this one! (id:60626)
Royal LePage Downtown Realty
2290 Stirling Cres
Courtenay, British Columbia
This immaculate 3-bed, 2-bath custom rancher by West Haven Homes offers 1,547 sq ft of thoughtfully designed living space in the sought-after Aberdeen Heights neighbourhood of East Courtenay. Over height ceilings and expansive windows flood the living room with natural light, creating a warm and welcoming ambiance. A natural gas fireplace and engineered hardwood floors add to the refined yet comfortable feel of the home. The bright, open-concept kitchen is beautifully appointed with a central island, built-in desk area, and abundant storage—perfect for entertaining or quiet family dinners. French doors open onto a private, fully fenced and landscaped backyard oasis, complete with an irrigation system, established gardens, and a gas BBQ hookup for easy outdoor living. The generous primary suite features a walk-in closet and a luxurious ensuite with jetted tub and separate shower. Two additional bedrooms—one ideal as a home office—plus a spacious main bathroom offer flexibility for guests or family needs. Additional highlights include a large two-car garage, efficient heat pump for year-round comfort, and a peaceful park just half a block away. With a walking and bike trail that runs behind this home, shopping, restaurants, Crown Isle and Comox are just minutes away. This exceptional property combines elegance, comfort, and location in one perfect package. Don’t miss your chance to call it home. (id:60626)
Royal LePage-Comox Valley (Cv)



