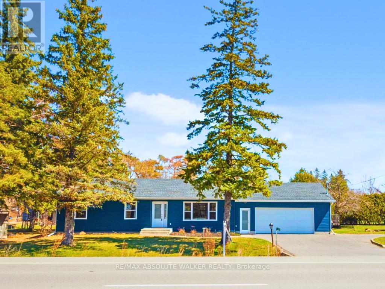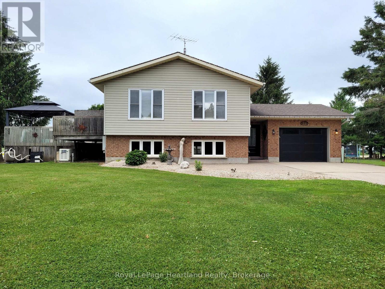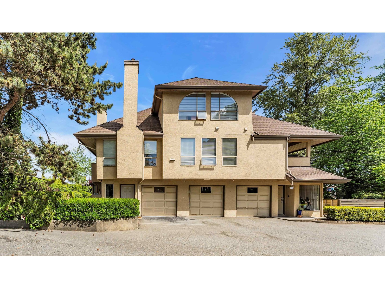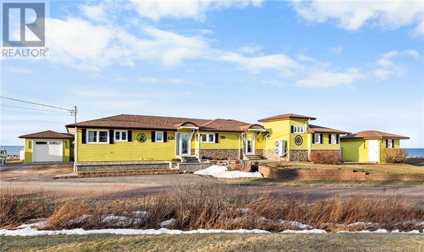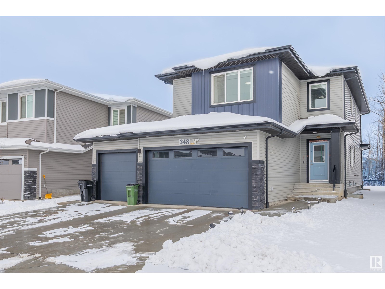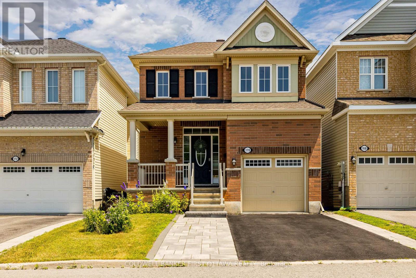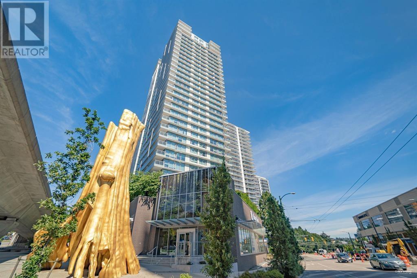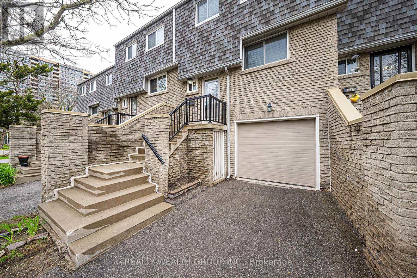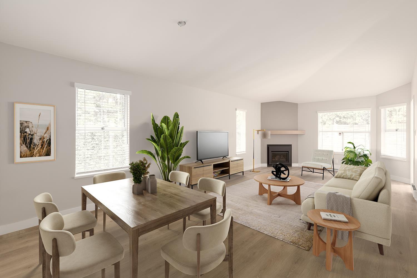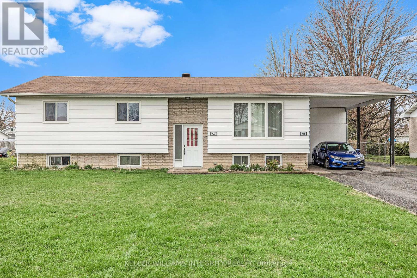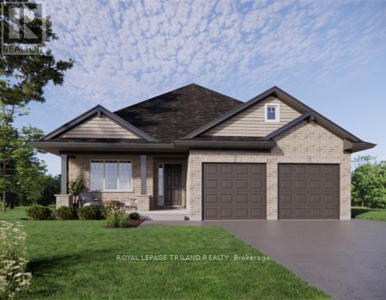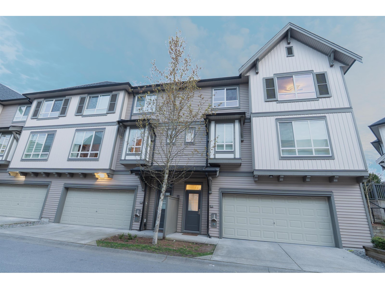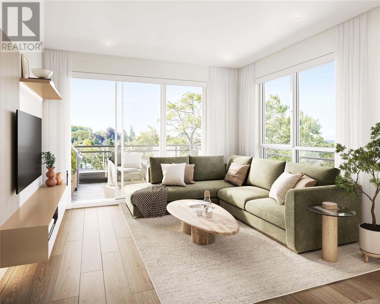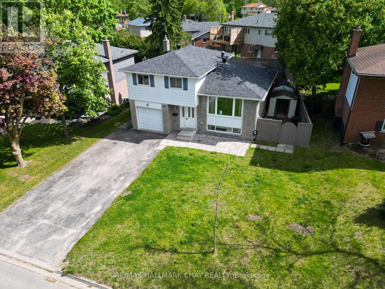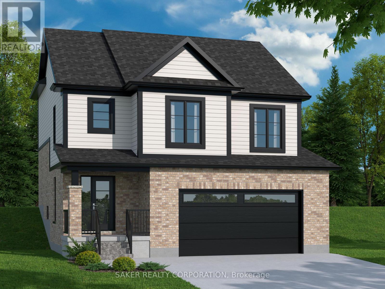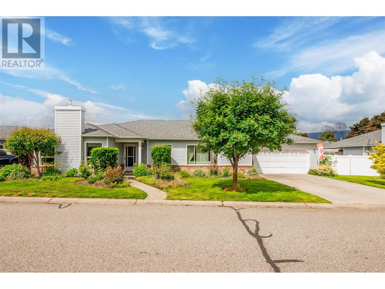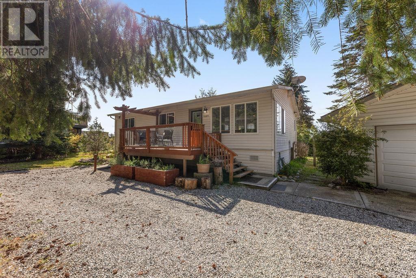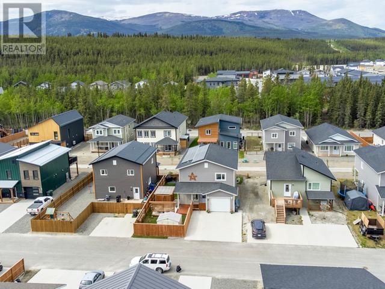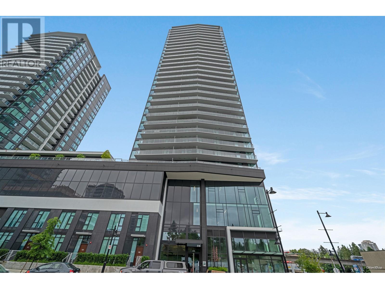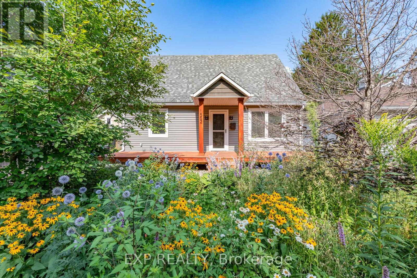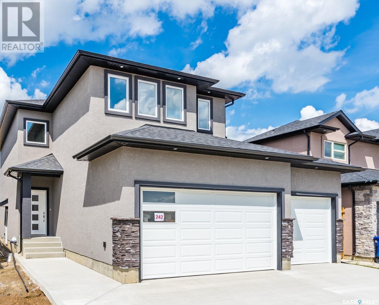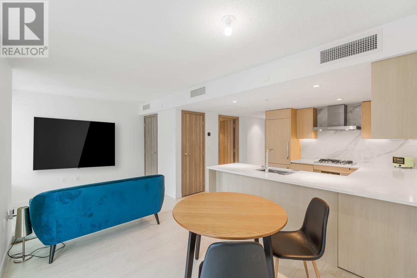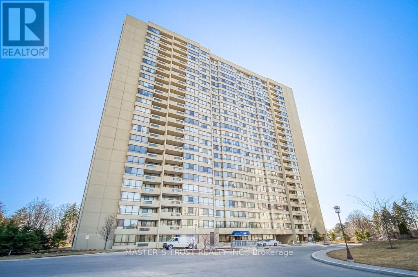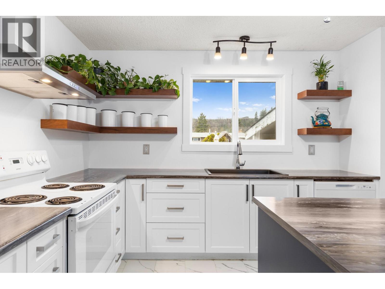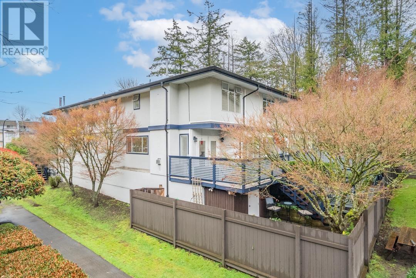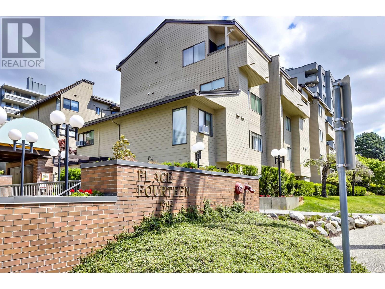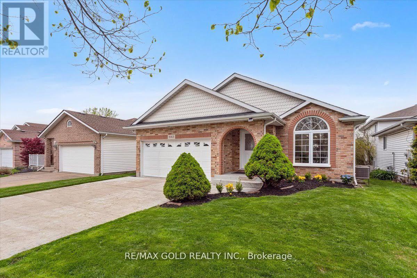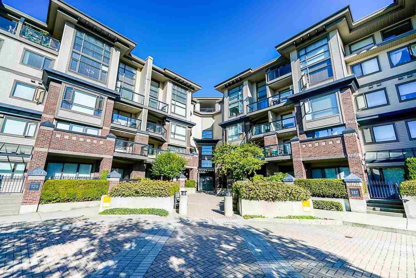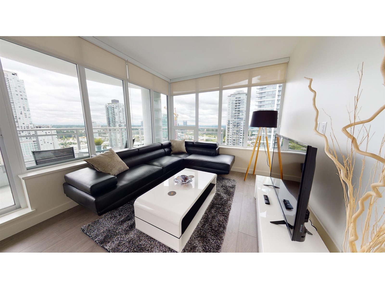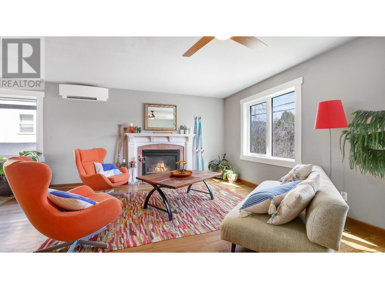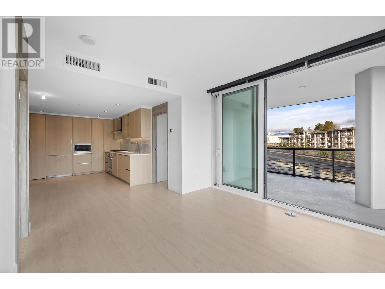2477 Merivale Road
Ottawa, Ontario
Welcome to 2477 Merivale Road, a beautiful, practically new, bungalow offering spacious living in a prime Ottawa location, where all the big ticket items are new as of 2022, including the roof, windows, furnace and AC. Step inside to discover a bright and spacious open-concept main floor, featuring gleaming hardwood floors and an abundance of natural light that fills every corner. The inviting living room flows effortlessly into the dining area and stylish kitchen complete with stainless steel appliances, sleek countertops, and ample cabinetry ideal for both everyday living and entertaining.The main level offers three generously sized bedrooms, each providing comfort and versatility, along with a chic, well-appointed full bathroom. Downstairs, the fully finished lower level expands your living space with two additional bedrooms, another full bathroom, and a large family room perfect for a cozy media space, games room, or home gym. One of the homes standout features is the enclosed back porch your own private retreat overlooking the lush backyard. Whether it's morning coffee, a good book, or evening drinks, it's the perfect spot to enjoy the outdoors in comfort, rain or shine. Outside, the expansive backyard is a rare urban oasis with mature trees, a vibrant lawn, and endless potential for gardening, play, or future development. An extended driveway provides plenty of parking, while the detached garage adds valuable storage and convenience.This is a truly special opportunity to own a turn-key home with space, style, and a location that offers it all. Don't miss your chance to make it yours! (id:60626)
RE/MAX Absolute Walker Realty
20 Crawford Street
North Huron, Ontario
Welcome to 20 Crawford St, a beautiful country setting subdivision just south of Wingham. As soon as you step into this modern side split, you will fall in love. Inside the front door you are greeted by the perfect area to kick off your coats and boots. Up a few stairs you are welcomed by an open area great room featuring a newly custom kitchen with a huge island, quartz countertops, built in appliances and beautiful California Shutters throughout. The dining area and cozy family sitting area does not lack natural sunlight at all. Just off the dining room is a patio door leading you to where you will spend most of your summer, hanging out on the deck and cooling off in the pool. On the main level there are 2 bedrooms & 2 bathrooms including; a primary bedroom with ensuite. On the lower level you will enjoy a large Rec. room - perfect for snuggling up by the gas fireplace on those cold winter nights, an additional bedroom plus a bonus room for the kids or a place for your games, crafts and hobbies. This home has so much to offer, whether you're looking for a large property or perhaps even looking for the opportunity to have a multi-family home. The downstairs could easily be created into a in-law suite or separate living area. Contact your REALTOR today, to take a look. (id:60626)
Royal LePage Heartland Realty
21 12172 72 Avenue
Surrey, British Columbia
A beautiful spacious townhouse in the heart of strawberry hill area with an open concept floor plan! Open from floor to ceiling. Across the very popular strawberry hill plaza, close to transit, movies, shopping and schools. Its also very close to Surrey Sikh Gurdwara Sahib. Looking for a room on the main floor where kitchen and living room is, this is the right unit! End unit with multiple patios and lots of windows with natural light shining thru. Book your showing today before its too late! (id:60626)
Royal LePage - Wolstencroft
25 Ocean Breeze Drive
Grand-Barachois, New Brunswick
STUNNING WATERFRONT HOME!!! Welcome to 25 Ocean Breeze in Grand Barachois along the Northumberland Straight. This gorgeous, open concept 1 level living bungalow is ready for your enjoyment. This property boasts of natural light and features breathtaking views from sunrise to sunset! Enjoy morning and evening walks along the sand dunes, or simply take in the ocean breeze on your newly built 110 foot long waterfront deck with infinity pad. Enjoy a chefs kitchen featuring CAFE appliances, a wine fridge, slate floor tile and an oversized granite island, excellent for entertaining. The Living room and dining room offers a built-in cabinetry and vaulted ceilings. The primary bedroom is separate from the other 2 bedrooms, it features a fabulous ensuite with double vanity, glass shower and a large walk-in closet. The 2 additional bedrooms are located on the west end of the home offering privacy from your guests. Also on the west wing of the home is a storage/laundry room. Enjoy the efficiency of a NEW CENTRAL AIR Heating system for your comfort throughout the home. Outdoors you will find a detached garage built in 2014, great for beach toys or a small boat. New hot tub spa, extensive waterfront deck, stone work, gardens, boardwalk and private steps to the beach make this beach house an ideal place to host family and friends. Call today for your private viewing. (id:60626)
Exit Realty Associates
348 33 Av Nw
Edmonton, Alberta
Dreaming of a home that has it all? This stunning property in the highly sought-after Maple community is exactly what you’ve been waiting for! Nestled on a gorgeous ravine lot, the main floor features a spacious bedroom and full bath, along with a chef’s dream spice kitchen. Enjoy soaring 9-foot ceilings on both the main and basement levels, making the entire home feel open and airy. With air conditioning to keep you comfortable all year round, a triple garage for all your vehicles and storage needs, and ensuite bathrooms for each bedroom, this home offers ultimate convenience and privacy. The sleek MDF shelving, luxury vinyl plank flooring, and triple-pane windows add a modern touch while improving energy efficiency and noise reduction. Built by the renowned Art Homes, this property also includes a legal basement suite, ideal for multi-generational living or rental income. (id:60626)
Exp Realty
2004 1182 Westwood Street
Coquitlam, British Columbia
Breathtaking Mountain Views in the Heart of Coquitlam! Welcome to Sophora at the Park by Polygon - a signature residence perfectly situated in central Coquitlam, just steps from everything you need. This stunning East-facing 2-bedroom, 2-bathroom home offers sweeping views of majestic mountains & serene Glen Park. Designed with both comfort and style in mind, this unit features 1 regular size parking stall, A/C for year-round comfort, a thoughtfully laid-out floorplan with separated bedrooms for added privacy, sleek quartz countertops, premium Bosch appliances, and a generously sized kitchen island -ideal for both everyday living and entertaining. Location couldn't be better: just a short stroll to the SkyTrain, Coquitlam Centre, library, Douglas College, vibrant dining options, and more. (id:60626)
RE/MAX Westcoast
170 Flowing Creek Circle
Ottawa, Ontario
Welcome to 170 Flowing Creek Circle, a spacious detached home in the desirable Monahan Landing community, built by Mattamy Homes. This well-designed layout offers 3 bedrooms above grade and 4 bathrooms, including a fully finished basement.The open-concept main floor features hardwood flooring and an upgraded kitchen with a quartz island and ample cabinet space. Upstairs, the primary suite boasts a luxurious ensuite with dual granite vanities, a soaker tub, and a glass shower.The finished basement adds versatility with a full bathroom - perfect for a rec room, office, or guest suite. Outside, enjoy a low-maintenance exterior with interlock at the front, a large driveway, garage, and a private backyard with interlock patio.Conveniently located near parks, schools, shopping, and transit this home checks all the boxes. (id:60626)
Coldwell Banker First Ottawa Realty
51 Lorne Thomas Place
New Tecumseth, Ontario
Stunning Freehold Townhome in the Sought-After Treetops Community, Alliston Welcome to this exquisite 3-bedroom, 3-bathroom townhome, built in 2022, offering 1,603 sq. ft. of modern living space in the highly desirable Treetops community. Featuring a bright and open-concept layout, this home is perfect for contemporary living. Key Features: Spacious & Modern Design: The home boasts high 9 ft. smooth ceilings on the main floor, with a grand 12 ft. ceiling in the entrance foyer, enhancing its airy and inviting feel. Upgraded Lighting: Enjoy stylish upgrades throughout, including pot lights, pendant lighting, and a stunning staircase chandelier. Engineered Hardwood: Beautiful engineered hardwood flooring graces both the main and second floors. Gourmet Kitchen: The chef-inspired kitchen features quartz countertops, a Spanish tile backsplash, and a massive center island with breakfast bar. Under-cabinet lighting and top-of-the-line stainless steel appliances, including a recently purchased Samsung induction/convection/air fryer electric range oven, complete the space. Elegant Staircase: Oak stairs with iron pickets add a touch of sophistication. Master Retreat: The spacious master bedroom offers a walk-in closet and a luxurious three-piece ensuite bathroom. Convenient Laundry: The second-floor laundry room includes a sink, linen closet, and ample storage space. Unfinished Basement: The basement offers potential for customization with bathroom rough-ins, a cold storage room, additional upgraded pot lights, and an HVR system. Private Outdoor Space: The newly fenced backyard offers privacy with upgraded panels, a gorgeous deck, newly planted Emerald Cedars, climbing hydrangeas, lilacs, and a stone garden bed. Additional Features: Parking for 3 Vehicles: Includes a single-car garage with space for 2 more vehicles in the driveway. Prime Location: Just minutes to Hwy 400 and within walking distance to schools, parks, the Nottawasaga Golf Resort, and local amenities. (id:60626)
Executive Homes Realty Inc.
1004 8131 Nunavut Lane
Vancouver, British Columbia
Westside Vancouver's MC2 by Intracorp offers 760 sq ft, 2BR/2BA with NE city & Fraser River views. Features floor-to-ceiling windows, Bloomberg appliances, and central heating/cooling. Prime location across from Marine Gateway's T&T, dining, cinema, and steps to Skytrain/bus routes. Building amenities include 24/7 concierge, gym, putting green, and event spaces. Top-ranked school catchment (Churchill IB/Sexsmith Elementary). Includes one parking and one storage. (id:60626)
RE/MAX Crest Realty
Sutton Group-West Coast Realty
36 12040 68 Avenue
Surrey, British Columbia
Fabulous family townhouse complex - Terrane. Well maintained 2 large bedrooms with 2 full baths. Fully fenced south facing yard, double tandem garage, clean and quiet inside unit. Totally bright & spacious. Large kitchen with laminate flooring. Across from Scottsdale shopping mall with Walmart & Save-On-Foods. Schools nearby: Beaver Creek Elem & Tamanawis Sec. Meas Approx. Buyer to verify. Pleasure to show :) Open house : July 27 2025 Sunday , 2-4pm (id:60626)
Multiple Realty Ltd.
113 - 1280 Bridletowne Circle
Toronto, Ontario
Welcome to this townhouse located perfectly in the L'Amoreaux neighborhood. This never before offered unit is meticulously maintained and boasts an array of features that cater to both comfort and convenience. Step inside to discover updated hardwood floors that lend a touch of sophistication to the living space. Crown molding adds a subtle yet elegant accent throughout the home, enhancing its charm. The finished basement offers versatility and additional living space, complete with a convenient walkout to the backyard. Whether it's for relaxation or entertainment, this area caters to your every need. Located near shopping centers, medical facilities, and schools, this townhouse provides unparalleled accessibility to everyday essentials. With the same owner for over40 years, this residence exudes a sense of stability and care that's rare to find. Don't miss the opportunity to make this your new home sweet home. (id:60626)
Exp Realty
172 Lewiston Drive Ne
Calgary, Alberta
Welcome to the Capecastle, a stunning masterpiece by McKee Home, situated in the vibrant community of Lewiston. Thoughtfully designed for a growing family, this brand-new 2,00+ sq. ft. home offers an exceptional blend of space, style, and functionality.Step inside to discover numerous upgrades throughout, enhancing the charm and sophistication of this residence. The main floor boasts an open-concept layout featuring a spacious living area, an elegant dining space, and a chef-inspired kitchen. A flex room—perfect as a home office or additional bedroom—adds to the versatility of the design. With 9-foot ceilings, the space feels bright, airy, and inviting.Upstairs, you’ll find three generously sized bedrooms, including a luxurious primary suite and a central bonus room—ideal for family gatherings or a cozy retreat. With three bathrooms, this home ensures both comfort and convenience.Backed by nearly 35 years of home-building expertise, the Capecastle is a testament to quality craftsmanship and thoughtful design. Don’t miss this incredible opportunity to own a McKee Homes creation in the heart of Lewiston! (id:60626)
Manor Real Estate Ltd.
46 6537 138 Street
Surrey, British Columbia
Welcome to Charleston Green! This highly sought-after gated 55+ townhouse community is well managed, quiet & serene, yet a short walk to all amenities. This fully renovated END UNIT features two large bedrooms, two full bathrooms, a gas fireplace, vaulted ceiling in the living room, new cabinets & countertops, s/s appliances, fresh paint, new baseboards & thermostats, LED lighting, new carpet & luxury vinyl flooring and tons of natural light. New PEX plumbing throughout. Ample storage space. Enjoy a coffee on your private back patio looking onto a lovely treed greenbelt with a wrap-around yard. Close to Costco, Superstore, Hyland Creek Park, the newly updated Newton Rec Centre & much more. One owner must be 55, Pets Allowed w/restrictions. Single-car garage plus 2nd reserved parking. (id:60626)
Stilhavn Real Estate Services
22 Dollard Street
Russell, Ontario
Discover this impeccably designed legal duplex in Embrun offering exceptional value and strong rental income. The upper-level flagship unit is a beautifully renovated 3-bedroom home. Thoughtfully updated with care and attention to detail, this unit stands out as one of the premier rentals in Embrun. The newly constructed lower-level apartment is equally impressive -- a bright and modern 3-bedroom unit. Together, both units are rented (no vacancy) to generate a robust monthly income of $4,200, translating to over $50,000 annually. Heat/Hydro is separately metered so as the new property owner, you pay only water. The extra-large 1/3rd acre property lends well to future development -- extensions, outbuildings, carriage homes, and more! This is an excellent land parcel to take advantage of the More Homes Built Faster Act, 2022 (also known as Bill 23) as part of Ontarios goal of building 1.5-million new homes in under 10 years. Annual Income $50,415. Annual Expenses: Water $1,550, Insurance $1,673, Tax $3,570 = Total $6,793. Net Income $43,622. Cash flow before finance $3,635 per month. On reasonable financing terms the monthly cashflow is $800+ per month. This investment opportunity is hard to beat. If long-term growth is 4-5% per year, this duplex could be worth $1.43-1.65 million in 15 years, and $2.58-3.44 million in 30 years when paid in full. Cashflow in the interim should greatly exceed $500,000. This equates to a potential return of $3-4 million from todays $159-238k downpayment. Consider adding 22 Dollard Street in Embrun as a flagship property and long-term staple to your portfolio. Note: Financials discussed in the video are outdated; please refer the the updated numbers listed here. Photos taken prior to current tenancies. (id:60626)
Keller Williams Integrity Realty
Royal LePage Integrity Realty
134 Styles Drive
St. Thomas, Ontario
Welcome to 134 Styles Drive, located in the heart of Doug Tarry Homes' desirable Miller's Pond community! This 1,684 sq. ft. bungalow with a double car garage offers the ideal layout for family living. Designed for convenience and comfort, this home features a functional main floor plan with 3 bedrooms, soaring vaulted ceilings in the Great Room, and an open-concept Kitchen complete with a quartz island, Breakfast Area, and a spacious walk-in pantry. Enjoy the elegance of luxury vinyl plank flooring throughout the main living areas, with cozy carpeted bedrooms for added warmth. The primary suite includes a walk-in closet and a private 3-piece ensuite. Downstairs, the expansive unfinished basement provides incredible potential with enough space for two more bedrooms, a generous family room, and roughed-in for a 3-piece bathroom. Perfectly situated next to the pathway to Parish Park, 134 Styles Drive is ideally located on the south end of St. Thomas, just steps away from trails, St. Josephs High School, Fanshawe College (St. Thomas Campus), and the Doug Tarry Sports Complex. Why choose Doug Tarry? Not only are all their homes Energy Star Certified and Net Zero Ready but Doug Tarry is making it easier to own your first home. Reach out for more information on the First Time Home Buyer Promotion! 134 Styles Drive is currently UNDER CONSTRUCTION and will be ready for its first family to call it home October 2nd, 2025. (id:60626)
Royal LePage Triland Realty
48 30930 Westridge Place
Abbotsford, British Columbia
Located in Polygon's master-planned community of Westerleigh!! This corner unit featuring 3-bedrooms 3-bath townhome. The open concept main floor features abundant natural light and high ceiling, a spacious living room, kitchen with stainless steel appliances, Upstairs has 3 bedrooms, primary bedroom with ensuite. The home also has a side by side double car garage with extra storage and access to Club West with a pool, fitness center. Walking distance to all levels of schools, shopping, easy access to HWY 1. Open house Saturday July 5 2:00-4:00pm (id:60626)
Planet Group Realty Inc.
212 3226 Shelbourne St
Saanich, British Columbia
Minutes from the University of Victoria and Camosun College, surrounded by nature and rich in activities, Oak & Stone by award winning Abstract Developments offers a rare opportunity to purchase a home in the newly revitalized Shelbourne Valley. With construction now underway, this 797 sq ft corner 2 Bed, 2 Bath home is thoughtfully designed with over-height ceilings & large windows. Abundant outdoor space provides room to enhance your daily life – whether hosting friends & family or taking a moment to escape by yourself. Show of your cooking skills in your gourmet kitchen showcasing quartz countertops, under cabinet lighting, soft-close cabinets, matte black hardware & premium stainless-steel appliances. Primary suite offers cozy broadloom carpet, a large walk-in closet and ensuite with glass enclosed shower & handheld shower head. Includes one parking space, MODO membership & cycling-friendly amenities including dedicate secured bike storage with e-bike charging. Price + GST, first-time buyers are eligible for a rebate. Other floorplans available. Presentation Centre open Saturday and Sunday from 12 - 3pm. Located at 3198 Douglas St. (id:60626)
Newport Realty Ltd.
205 Homestead Terrace Ne
Calgary, Alberta
Great Opportunity for a Big Family, 5 bedroom, including 2 master bedroom and main floor bedroom with full washroom , extended kitchen with spice kitchen avaible in north east. Double car garage Brand new house, never lived in, with New Home warranty. Main floor features Bedroom and full washroom with living room and extended kitchen and spice kitchen( with electric cooktop built in and gas stove with built in wall oven and microwave and separate entrance to Basement(with 3 egress windows).Backyard has finished deck and for privacy the backyard has no attached neighbours from behind(rare to find). Upper floor has 2 master bedroom, bonus room, laundry(5 bedroom in total and 4 full washroom). House is located in the nice community of North east in Calgary Alberta for a bigger family. (id:60626)
RE/MAX Irealty Innovations
72 Jane Crescent
Barrie, Ontario
Welcome to this 4-bed, 2-bath, 1,790 sqft, side-split home with an in-ground pool, located in the highly sought-after Allandale Heights neighborhood. Just one hour from Toronto and the GTA, with the convenience of the GO Train nearby and only three minutes from Highway 400, this location is ideal for commuters seeking both accessibility and a peaceful suburban lifestyle. Inside, you'll find a bright and spacious thoughtfully laid-out interior that blends comfort and functionality. The main level features ceramic flooring, inside access from the garage, a cozy family room , a 3-piece bathroom, and a walkout to a private backyard with an in-ground pool. The second floor offers an expansive living and dining area, along with a fully equipped kitchen that includes a sliding door walkout to a raised deck overlooking the backyard perfect for entertaining or relaxing. On the third floor, you'll find four generously sized bedrooms and a well-appointed 4-piece bathroom, providing plenty of space for the whole family. The basement offers another massive rec room, ideal for a kids play area or an additional space to entertain guests. This charming home combines style, space, and unbeatable convenience, making it the perfect choice for your next move. (id:60626)
RE/MAX Hallmark Chay Realty
532 Regent Street
Strathroy-Caradoc, Ontario
5% OFF FRIST TIME BUYER REBATE* MOUNT BRYDGES (TO BE BUILT) The Douglas 1,794 sq. ft. | 3 Bed | 3 Bath | 2-Car Garage Welcome to Timberview Trails by Banman Developments! Discover The Douglas a bright and spacious 2-storey home featuring 3 bedrooms, 3 bathrooms, and an attached 2-car garage. Enjoy an open-concept main floor with 9 ceilings and engineered hardwood throughout. The kitchen shines with custom GCW cabinetry and quartz countertops, also found in all bathrooms. Upstairs, the private primary suite boasts a luxury ensuite and a massive walk-in closet. The lower level, with nearly 9 ceilings and large windows, is ready for your future finishes. With Banman, upgrades come standard premium features throughout, no extras needed! View our spec sheet for a full list of inclusions. *(pictures of model home) (id:60626)
Saker Realty Corporation
1101 Cameron Avenue Unit# 37
Kelowna, British Columbia
Welcome to SandHaven—Kelowna’s premier 55+ gated community offering peaceful, low-maintenance living just minutes from shopping, parks, and the hospital. This detached 3 bed, 2 bath rancher is one of the largest main-floor plans in the complex at 1,731 sq. ft.—no stairs, no basement, and no wasted space. Tucked into the quiet interior of the complex, this home sits on a rare oversized lot with a double garage and beautifully landscaped yard (fenced on three sides). Inside, enjoy an extremely well-maintained, move-in-ready home with a large functional layout, central A/C, gas fireplace, and a bright kitchen with breakfast nook. The third bedroom offers flexibility for guests, hobbies, or a home office. The spacious primary suite features a walk-in closet and private ensuite. Relax outdoors on the west-facing patio or enjoy the sunny south-side yard—perfect for gardening or pets. Sandhaven offers a heated outdoor pool, RV parking, and professional landscaping—all managed by the strata. This home combines space, comfort, and peace of mind in one of Kelowna’s most desirable 55+ communities. This is downsizing without compromise. Homes like this don’t come up often—act quickly. (id:60626)
Royal LePage Kelowna
Part4-5 Ma Lane
Mcdougall, Ontario
Welcome to this newly created lot along Georgian Bay's picturesque natural shoreline. Rare opportunity to build your dream house in Barry's Channel on Georgian Bay, situated on 1.43 acres and ~ 200' of frontage with stunning westerly views featuring some of the most dramatic sunsets Northern Ontario has to offer. Year round road access. Great breeze from this elevation overlooking Elizabeth Island which acts as a barrier island to protect all of your toys at the waterfront. Close to boat launches, Parry Sound Golf & Country Club and the Town of Parry Sound. Only 2 hours from GTA. Close to major highways. Property taxes have not yet been assessed, hst in addition to purchase price. The possibilities are endless on Ma Lane and the journey is yours to create. (id:60626)
Engel & Volkers Parry Sound
4385 Marble Road
Sechelt, British Columbia
Located in central Wilson Creek, this 2 bedroom, 2 bathroom home sits at the end of a quiet road. Ample gardens and green space, this property also features a detached garage and suite, for those looking for additional work space/ storage and rental income. With decks at the front and back of the property, there are plenty of cosy spots to have a coffee and relax. Open kitchen gives room for guests to be entertained, and family to visit. Close to groceries and a terrific local coffee shop, nothing is far from this home, even the beach! (id:60626)
RE/MAX City Realty
29 Tanana Lane
Whitehorse, Yukon
Click the VIDEO and take a TOUR today! Every detail in this home is elegant and welcoming. Lovely 4-bedroom, 2.5 bathroom, 2-storey home with an attached garage and located on a desired "Green Street". The home boast 20 SOLAR PANELS! Beautifully manicured yard sitting on a 4,812 sqft Lot. Completely fenced side/backyard, shed, garden boxes, hot tub w enclosed/private space, covered decks front & back and double concrete driveway. Tiled entries front & back with large storage closets and a sizeable crawl space. 9ft ceilings on the first level. Open concept kitchen, dining, living room and a half-bath. The beautiful kitchen has an island/breakfast nook, a walk-in pantry, gorgeous cabinetry and stainless-steel appliances. Upstairs features large laundry room, a full bathroom, 4 bedrooms with a huge private master bedroom designed for a king bed, featuring a double tiled walk-in shower and a nice walk-in closet. Call your agent today to view. (id:60626)
Coldwell Banker Redwood Realty
2804 318 Alderson Avenue
Coquitlam, British Columbia
SOCO1 North Tower by Anthem is ideally located within walking distance to Lougheed SkyTrain Station and Lougheed Shopping Centre. Part of the vibrant SOCO master-planned community, the development will include a variety of upcoming commercial spaces for shopping, dining, and entertainment. Residents of SOCO1 enjoy access to over 43,000 square ft of premium indoor and outdoor amenities. This bright corner unit offers stunning views and comes with TWO parking stalls and one storage locker. Easy to Show! (id:60626)
Sutton Group - 1st West Realty
Anthem Realty Ltd.
43 Westmorland Avenue
Orangeville, Ontario
Welcome to This Well-Maintained Raised Bungalow in One of Orangeville's Most Desirable Neighbourhoods! Spacious & Bright 3+2 Generous Sized Bedrooms! The main level features a functional layout with 3 bedrooms, including a primary bedroom with walk-out to the deck and backyard. Bright living/dining area combined Kitchen offers ample cupboard and counter space with B/I Appliances; walk through to huge rear sunroom addition overlooking serene backyard & walkout to deck & with garden shed. Renovated 4-piece bathroom with marble counter and Built-in shelves. The finished lower level includes a large recreation room with gas fireplace, B/I Shelves, 2 additional bedrooms, 3-piece bath, laundry room, workshop, and cold cellar. Ideal for families or multi-generational living. Large lot with perennials and so much more... (id:60626)
RE/MAX Escarpment Realty Inc.
608c - 38 Simcoe Promenade Circle
Markham, Ontario
Welcome to contemporary living at its finest in the heart of Gallery Square! This brand-new, never-lived-in corner unit offers a spacious 2-bedroom + den, 2-bathroom layout, filled with natural light from expansive windows. The thoughtfully designed split-bedroom floor plan ensures privacy, while the sleek modern kitchen features built-in appliances and quartz countertops - perfect for everyday living and entertaining. Enjoy soaring 9' ceilings, bright and airy bedrooms, and a versatile den that can easily serve as a home office. Located within the highly sought-after Markville Secondary School zone and just moments to dining, shopping, entertainment, and major highways (Hwy 7 & 407) . Public transit and Cineplex are at your doorstep, offering an unbeatable lifestyle of convenience. Some photos have been virtually staged (id:60626)
RE/MAX Experts
1552 Caledon Street
Ottawa, Ontario
Welcome to 1552 Caledon St in Riverview Park! This charming 1.5-storey home sparkles with modern updates throughout, blending style and comfort. Enjoy a stunning private backyard backing onto a serene park and greenspace, perfect for relaxation or entertaining. Nestled on a very quiet street in an ultra-central location, you're minutes from Ottawa's best amenities, schools, and transit. With its fresh, contemporary design and tranquil outdoor oasis, this home offers the ideal balance of urban convenience and peaceful living. Numerous updates including: kitchen, bathrooms, flooring, lighting, front & back decks, windows, roof, furnace, AC. Move-in ready, with all the conveniences of downtown in a quiet setting on the park! (id:60626)
Exp Realty
206 2688 Duke Street
Vancouver, British Columbia
Modern Corner Unit in vibrant Collingwood of East Vancouver. This stylish corner unit features 2 bedrooms, 2 bathrooms, flex room, and balcony all enhanced by 9-foot ceilings, wide plank laminate flooring, sleek LED lighting and a rooftop oasis-perfect for relaxing or entertaining. The large kitchen includes a generous island for added storage and versatility, while a full-size washer and dryer offers rare convenience in condo living. Located on a quiet, tree-lined street in the heart of Collingwood, you´re just steps away from trendy restaurants, cafes, and shops. A short walk takes you to 29th Avenue SkyTrain Station, Slocan Park, and T&T Supermarket-everything you need right at your doorstep. No pet restriction. Call now to book your private viewing. (id:60626)
Jovi Realty Inc.
178 Mazurek Crescent
Saskatoon, Saskatchewan
Better Built Quality House. Built with lots of upgrades. 1955 Sq ft 2 storey House with 2 bed room Basement suite separate entrance. 3 Car Garage With 3 Garage Doors Third Garage door opens to the back of the house. **Option for 2 bed room basement suite can be finished Side separate access already completed plus Egress Windows. **Main House; Upgraded with Porcelain tiles , waterproof Laminate. Quartz counter tops. Soft close doors drawers Kitchen Cabinets. Upgraded light fixtures and upgraded Bath room fixtures. OTR microwave and Dishwasher is included. Main floor has Large Foyer, Half wash room very spacious kitchen with large island and Lining room with dining area . Large windows and patio door opens to Deck in the back side. Large steps takes you to the 2nd floor with large size bad rooms and 13x14 Bonus room for TV or study. 2nd floor has Large laundry room. Large size Bed rooms. Master bed room on-suite has Shower and Jetted tub with 2 sinks. Large back yard. House for your family. Large Drive way is finished. Deck is finished, A/C installed. Upgraded water heater and Furnace, Ventilation system. Progressive new home warranty Please come visit this house and make it yours. will be finished in September 2025 Pictures from previous similar house. (id:60626)
RE/MAX Saskatoon
95 Walgrove Green Se
Calgary, Alberta
TREES, PRIVACY AND RELAXATION ARE WHAT YOU WILL FIND WITH THIS BEAUTIFUL BUNGALOW BUILT BY CARDEL HOMES. This spacious bungalow offers a very functional open-plan layout with 9-foot and vaulted ceilings, as well as luxury wide-plank vinyl flooring throughout. You'll notice, stepping in, that you can view the beautiful green space in the back as you walk in, through large windows that give you the feeling that you've entered a resort. There's a gourmet kitchen with a long island that seats four and a pantry: Quartz counters, an Induction electric stove, a Reverse Osmosis System under the kitchen sink, ample cupboard and counter space. The dining room is next, large enough for a big table and seating.The spacious living room is a welcoming retreat, complete with a stunning gas fireplace that sets the perfect ambiance for relaxation and entertaining. Then step outside to a good-sized deck with a gas outlet and a gas bbq that the sellers are including with the sale. Then, to your new, beautiful, low-maintenance backyard, backing onto a private green space. Fully finished with a low-maintenance stone patio, flower beds with an irrigation system. The primary bedroom is spacious, featuring a beautiful 5-piece en-suite with an extra-large shower, dual sinks, quartz counters and a walk-in closet. Finishing off the main floor is an office and laundry room. Downstairs, you are greeted again by luxury vinyl plank flooring and 9-foot ceilings. The basement family hall has the windows upgraded to span the entire width of the room. There's a spacious family room, two bedrooms, and a four-piece bathroom with Quartz. The furnace room has a WATER SOFTENER, HUMIDIFIER, AND HEAT EXCHANGE. The home is semi-smart, with the furnace, garage doors, and some interior lights accessible through your cell phone. The garage features a gas heater, is fully insulated, and has been painted. Reolink (Smart security system with recording) on the exterior front of the garage, front door entran ce, rear patio and deck area, and interior kitchen, living room and basement family hall. An automatic drip irrigation system is installed on the flower and shrub beds located in the front and back of the yard. Also, upgrades to all the window sizes upstairs and downstairs and patio doors to 8'x8".two exterior hose bibs, front and rear, three gas connections, one on the Walden is one of Calgary’s newer southeast communities, known for its modern feel. Ideally situated steps away from Walden Park and Walden Fields, with scenic walking trails and green space, this home also offers easy access to nearby schools, the Legacy shopping plaza, and major routes, including Stoney Trail and Macleod Trail. You’ll find schools, shops, parks, and restaurants all close by, plus quick routes to wherever else life takes you. With a great neighbourhood, quality craftsmanship, thoughtful upgrades, and move-in-ready appeal, this home is a complete package. Bungalows rarely come up in these neighbourhoods, don't miss this. (id:60626)
One Percent Realty
909 8555 Capstan Way
Richmond, British Columbia
Concord Pacific - Galleria - 1 Bed, 1 Bath Condo with spacious large living & dining area. Located steps away from the Capstan SkyTrain Station & Union Square providing easy access to grocery stores, coffee shops, hair salons, and restaurants. Just a 5-minute drive to Walmart, and within walking distance to Canadian Tire, T&T Supermarket, and Aberdeen Centre, the location is unbeatable. Includes: Miele 24' appliances (fridge, freezer, oven, gas stove, DW, washer & dryer), and a Panasonic microwave; Central AC and heating; Kohler smart toilet with bidet cleansing seat; 1 underground, gated EV-ready parking; 1 storage locker. Indoor swimming pool (under construction), karaoke room, social & study lounge. Easy to show. (id:60626)
RE/MAX City Realty
1409 - 255 Bamburgh Circle
Toronto, Ontario
This beautifully maintained 2+1 bedroom condo boasts breathtaking views of trees, parkland, and the city from every room. It's the only unit in the building with a window in the kitchen. The spacious solarium currently serves as a second bedroom. The master bedroom features a generous dressing area with plenty of storage and closet space. Recent upgrades include a new master bathroom. The building has recently updated its common areas and lobby. Condo fees include heat, hydro, water, central air conditioning, and cable TV. This condo is ideal for hosting guests and offers fantastic amenities. Conveniently located near parks, TTC, a library, restaurants, grocery stores, banks, and McDonald's, with a private entrance to a plaza. Just minutes away from the DVP, 404, 407, and 401, with 24-hour gated security. Enjoy a spacious layout with lower condo fees. (id:60626)
Master's Trust Realty Inc.
955 Hickory Road
Kelowna, British Columbia
Welcome home to 955 Hickory Road! This beautiful 4 bedroom and den home boasts a newer kitchen, furnace, central air conditioner, hot water tank and roof all in a fantastic centrally located neighbourhood. The main floor has a bright and spacious open concept and the recently renovated kitchen is sure to impress and offers plenty of counter space. The large island provides additional storage, seating and has an automatic sweeper for the central vacuum system. The primary bedroom with 2 piece ensuite, the main bathroom and 2 additional bedrooms are also on the main floor. The lower level has a spacious family room, bedroom, den, cold room and bathroom. There is plenty of parking and RV parking with a 30 amp RV hook up and a large fenced yard with 3 storage sheds. It’s located in a fantastic South Rutland neighbourhood close to schools, shopping, transit and minutes from Mission Creek. Make this your next place to call home! (id:60626)
Macdonald Realty Interior
15 12738 66 Avenue
Surrey, British Columbia
Welcome to this well-maintained 3-storey townhouse, built in 2004 and offering 1,491 sq. ft. of functional living space. The main floor features a bright living room, dining area, kitchen, and a convenient 2-piece powder room. Upstairs you'll find 3 generously sized bedrooms and 2 full bathrooms. The lower level includes a versatile den and access to a double tandem garage. Ideally located within walking distance to both elementary and high schools, and close to parks, shopping, and all essential amenities. All measurements are approximate; buyers to verify if important. (id:60626)
Century 21 Coastal Realty Ltd.
711 - 9 Clegg Road
Markham, Ontario
Welcome to the Modern and Luxurious Vendome Condo In the Highly Sought After Markham Unionville. Featuring rarely split-bedroom floorplan, Efficient 2 Bedroom, 2 Full Bath with 1 Parking & 1 Locker. 793 sqft of living space full of sunlight and a 96 sqft balcony with stunning unobstructed view. Luxurious Stainless Steel Appliances, Quartz Countertops, Under Cabinet lights, and lots more. Upgrades include Master Bedroom Cabinets and luxury laminate flooring. Enjoy world-class amenities, including a 24 hr Concerige services, Full-size fitness center overlooking the park, Multi-purpose indoors sports court (basketball, pickleball, badminton, volleyball and more), Library, Yoga Studio, Pet Spa, Theatre Room, Automated Parcel Lockers, Outdoor Park. Enjoy The ultimate convenience in the heart of Downtown Markham, Walking Distance to Ontario's Top Ranking Unionville High School, Close to York U New Campus, Seneca College Campus. AAA Location Close To All Infrastructures: Hwy 404/407, Go/YRT/Viva, Dt Markham, FMP, Markville Mall, banks, retail, dining. (id:60626)
Homelife Excelsior Realty Inc.
911 - 75 Portland Street
Toronto, Ontario
Live In The Centre Of It All At 75 Portland Street. Boutique Building Tucked Into One Of Torontos Most Vibrant Neighbourhoods. This Functional And Bright One-Bedroom Suite Offers Floor-To-Ceiling Windows, A Modern, Updated Scavolini Kitchen With Integrated Appliances, And Spacious Living Room. Upgraded Closets Throughout Enjoy The Comfort Of Your Own Private Balcony And The Added Bonus Of Underground Parking. Located Just Off King Street West, Steps From Transit, Top Dining Spots, Shops, Eateries Of King Street, And Green Spaces. Ideal For End-Users Or Investors Looking For A Solid Downtown Property With Style And Convenience. (id:60626)
RE/MAX Realtron Barry Cohen Homes Inc.
7 1400 164 Street
Surrey, British Columbia
Beautiful 1 Level Bungalow in sought after Gateway Gardens. 55+ Quiet location in complex. Maintenance fees $186/month. Vaulted ceilings with skylights showcase a large living room, dining room. New vinyl plank floori\ in 2024 throughout main living area. South facing kitchen, opens onto patio with good lighting. New gas furnace Mar 2025. Cozy gas fireplace & forced air heating. Central Vac. Large master/primary bedroom & 2nd bedroom. Sizeable laundry room with ample storage. Garage with work bench, spacious covered patio with tiered garden, well manicured west facing backyard for outdoor activities and entertaining. Pet friendly. Lots of visitor parking, Recreation facility with guest suite. Close to Supermarket, Hwy 99 access. A rare find in a great location. (id:60626)
Sutton Group-West Coast Realty (Surrey/24)
5632 16 Avenue
Delta, British Columbia
Prime southwest corner location on the quiet side of the building, offering loads of natural light in this 2-level townhome at The Courtyards, a self-managed 6-unit complex. Beautifully updated with granite countertops, renovated bathrooms, hardwood floors, and fresh paint. Custom features include an extended balcony, oversized lower patio with storage shed, air-conditioned primary bedroom, and cozy gas fireplace. No age restrictions. Two pets allowed. Includes 2 parking stalls and 1 storage locker. Fantastic central location close to all amenities. (id:60626)
RE/MAX City Realty
313 - 760 Sheppard Avenue W
Toronto, Ontario
Heart of Bathurst Manor! Spectacular Corner Unit With Total Size Of 1006 Sqft. Amazing Floor Plan and Plenty of Nature Light. Upgraded Kitchen Cabinets, Granite Counter Top, Modern Backsplash. The Added Convenience of a Locker on the Same Floor. Stainless Steel Appliances and Breakfast Bar. Over-Sized Windows With Picture View. Move-in Condition! Conveniently Located With a Bus Stop Right at the Doorstep and Easy Access to Sheppard West and Yonge/Sheppard Subway Stations, Allen Rd, and Hwy 401 for Seamless travel across the city. Yorkdale, Costco, Dining Options and Countless shops and services are just moments away. A quick commute to York University, University of Toronto, and Toronto Metropolitan University. Amenities Including Gym, Party Room, Games Room, Sauna, Rooftop Terrace, Security System, Visitor Parking. And steps to Earl Bales Park and Community Centre with Nearby Recreational Amenities. Perfect Place to Live and Perfect Condo To Call Home! Amenities Including Gym, Party Room, Games Room, Sauna, Rooftop Terrace, Security System, Visitor Parking. And steps to Earl Bales Park and Community Centre with Nearby Recreational Amenities. Perfect Place to Live and Perfect Condo To Call Home! (id:60626)
Anjia Realty
208 1363 Clyde Avenue
West Vancouver, British Columbia
Fantastic Ambleside Location! This 2 bedroom, l bathroom 'Place Fourteen' home is on the SE corner offering a nice, bright outlook. With in-suite laundry, two spacious bedrooms & a generous living room this home was recently renovated in 2021. Two balconies allow you to enjoy the sun all day long and you can't beat the location - it's walking distance to great schools and recreation as well as all the shops & restaurants that Ambleside, Dundarave and Park Royal have to offer. Transit is steps from your door, and you are merely 2 blocks way from Hollyburn Elementary school. This home also comes with l secure parking and a storage locker. This is perfect for small family looking to enter and grow in the community. (id:60626)
RE/MAX Masters Realty
8163 Harvest Crescent
Niagara Falls, Ontario
Welcome to this beautifully maintained bungalow, perfectly situated in one of Niagara Falls most mature and family-oriented communities. Offering comfort, space, and modern updates, this home is ideal for families looking to settle in a peaceful yet convenient location. Step inside to discover a bright and spacious open-concept living and dining area, flooded with natural light from large windows. The updated kitchen features sleek countertops and ample cabinetry, making it both stylish and functional for everyday living and entertaining. The main floor boasts three generously sized bedrooms, each with large windows that provide an abundance of natural light. The recently upgraded flooring adds a fresh, modern touch throughout. You'll also find an updated, spacious washroom designed for both comfort and practicality. The fully finished basement offers a large living space, perfect for a family room, home theatre, or recreation area, along with an additional bedroom and full washroom ideal for guests, in-laws, or growing families. Enjoy the convenience of a two-car garage and a location thats hard to beat just minutes from shopping centers, major intersections, and highly rated schools. Commuting is a breeze with easy access to Welland, Thorold, and St. Catharines. Dont miss the opportunity to make this stunning property your new home. Schedule your visit today you wont want to miss it! (id:60626)
RE/MAX Gold Realty Inc.
427 10838 City Parkway
Surrey, British Columbia
Rare Penthouse Loft - 1245 Sq. Ft. of Luxury Living! Experience the charm of this stunning 19-ft high ceiling loft-style condo in one of the most sought-after locations! Featuring 3 spacious bedrooms, 2 full washrooms, and a cozy fireplace, this penthouse offers two incredible decks, including a private rooftop escape! Enjoy 2 parking spots, a separate storage room, and fantastic amenities-strata fees include access to a full gym, lounge/party room, hot tub, sauna, and hot water! Prime location - just 2 minutes to Gateway Skytrain, with Shoppers and Nester's conveniently across the street. A fantastic investment opportunity-ideal for students attending KPU, SFU, Douglas College, or even UBC! Don't miss this exceptional opportunity to own a unique space in the heart of the city! Contact now before it's gone! (id:60626)
Team 3000 Realty Ltd.
2464 Waverly Drive
Blind Bay, British Columbia
Welcome to 2464 Waverly Drive in Blind Bay. Featuring .6 acre property with 2800 sqft finished floor area, 3 beds, 3 baths, copper plumbing, fenced for dogs, natural gas stoves and forced air heating (complemented with wood burning stove). New roof and septic system in 2017. (id:60626)
Royal LePage Access Real Estate
2405 13318 104th Avenue
Surrey, British Columbia
RARELY AVAIABLE! This rarely available SOUTHEAST facing 2 bedroom 2 bath units has units has functional layout, laminate flooring through out, wrap-around big balcony, and high ceiling. 5 stars AME offers over $14,000sf of indoor/ outdoor amenities; outdoor courtyard with a children's play area, rooftop patio, social area, two-level fitness facility, co-working space, indoor lounge, social kitchen, dining area, games and media room, parcel room, dog wash and run area. Steps to Skytrain station, SFU campus, KUP campus, library, city hall, shopping, restaurants and lot more. BONUS: AIR CONDITIONED BUILDING!!! COMES WITH ONE PARKING AND ONE LOCKER. QUICK CLOSING POSSIBLE ! OPEN HOUSE JULY 3. SAT 2-4 PM. (id:60626)
Magsen Realty Inc.
1808 15th Avenue
Invermere, British Columbia
Nestled in the heart of Invermere, this home offers an enchanting blend of comfort and convenience, perfect for those seeking a permanent retreat or an investment property. Located a stone's throw from the vibrant heartbeat of the town, all local schools, the serene Lake Windermere and the Legacy Trail bike path! The main level features an open-concept kitchen that gracefully merges with the dining area and inviting living room, crowned with a warm fireplace. The main floor also hosts a convenient half bathroom and provides access to an expansive back deck with a covered area for year-round enjoyment, along with a designated garden area and yard space. The large windows throughout allow the natural light to flood the home on all levels! Upstairs, you will find the master bedroom with an ensuite along with an additional spacious bedroom and an additional bathroom with luxurious soaker tub! The lower walkout level unveils a spacious bedroom, laundry room and a storage room for all your recreational toys. Unique to this home is an elevator, ensuring the home caters to accessible living needs. The recent addition of triple-pane windows throughout, a new roof and a heat pump add layers of practicality and efficiency. Externally, the paved driveway accommodates up to five vehicles, and with its tranquil surroundings, this property promises a lifestyle of ease! (id:60626)
RE/MAX Invermere
406 4720 Lougheed Highway
Burnaby, British Columbia
Welcome to Concord Brentwood, a stunning residence located in the heart of Burnaby. This modern unit features an open concept layout that maximizes space and nature light. With high ceiling and large windows, you will enjoy views of the surrounding city space. Other features include A/C, high-end appliances, sleek cabinetry, in-suite laundry, private large balcony to relax and enjoy the outdoors. The building comes with fitness center, study room, party room, pet grooming, 24/7 concierge. Easy access to public transit, shopping, dining and parks. The Concord Brentwood West is a vibrant community that combines urban convenience wit modern living. This unit comes with a regular EV parking and a storage locker. Move in Ready!! (id:60626)
RE/MAX Crest Realty
1405 4165 Maywood Street
Burnaby, British Columbia
PLACE ON THE PARK south facing sub-penthouse with an awesome view of Mt Baker,Alex Fraser Bridge & Cranberry fields.Building exterior wall, windows, roof, elevators have been done.The owner has paid over $80k.So the next new owner will be worry free own it like new.Bright, open and spacious plan with floor to ceiling windows and closets.SOUTH FACING,HUGE,long balcony to enjoy all your summer time fun.The building before rental was not allowed,so it has been very well maintained by owners.Now rental allowed with more value.Low density & great value!!Does not come up for sale very often.Next to Central Park and short walk to skytrain, Metrotown, Crystal mall and the library.This lovingly cared for home will not last long, phone today for your appointment.Parking lot is big and near elevator. (id:60626)
Laboutique Realty

