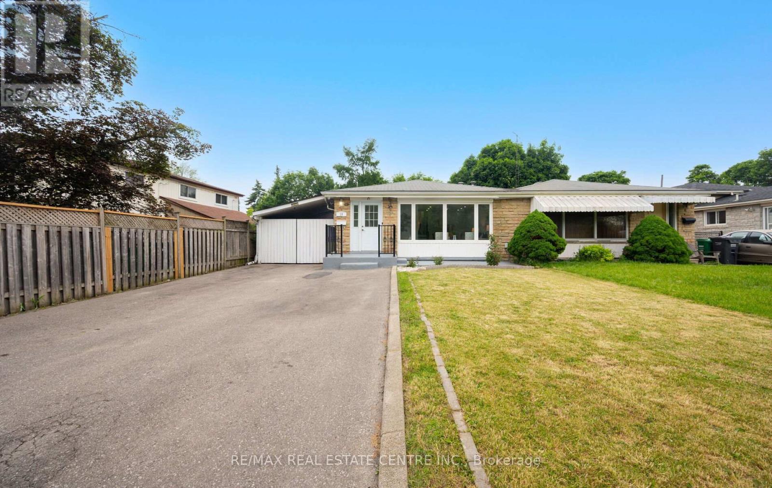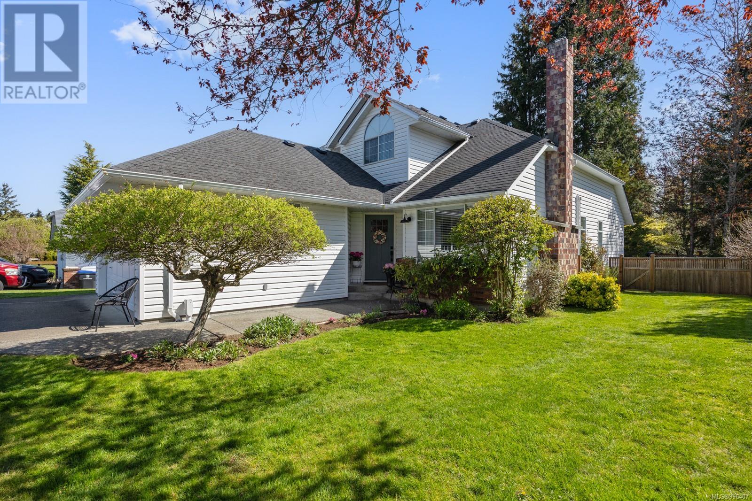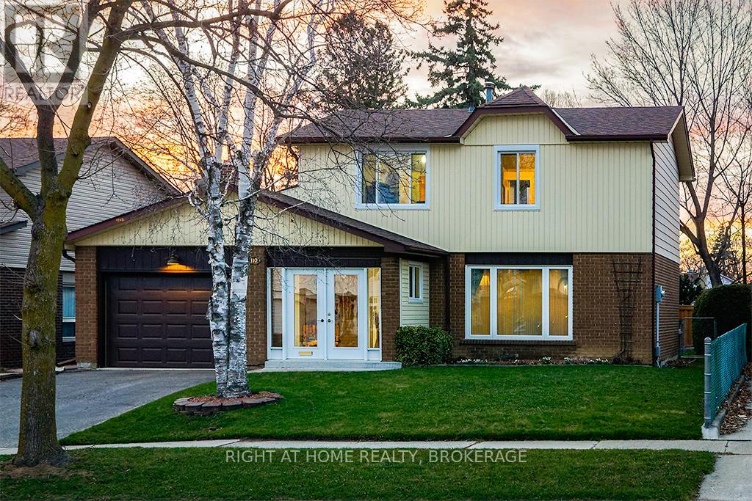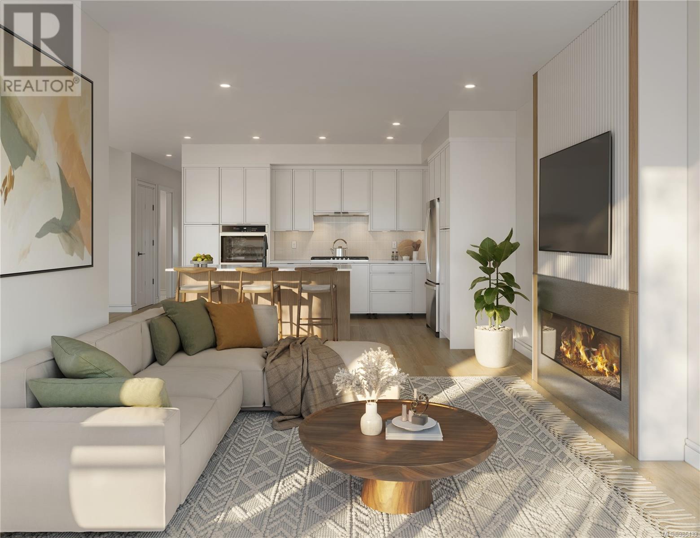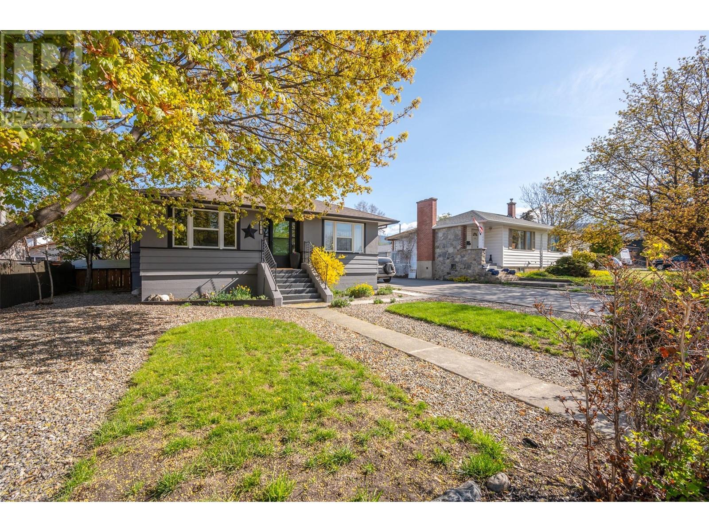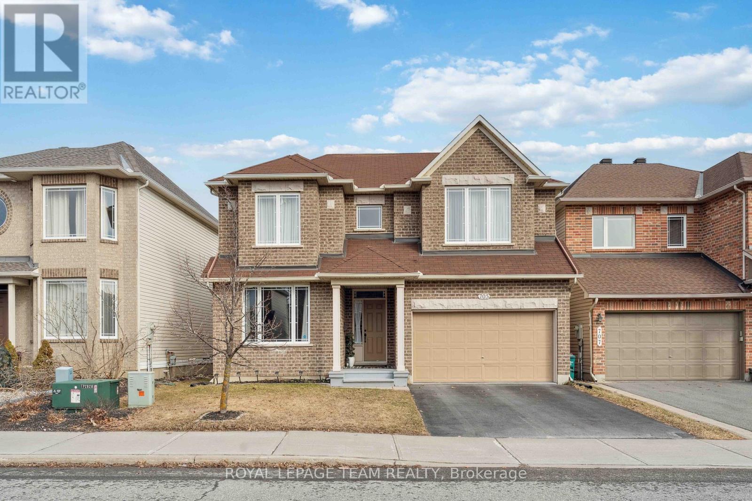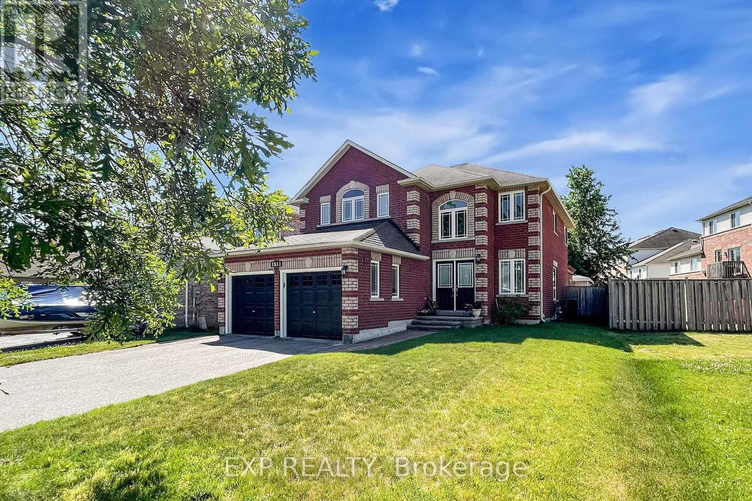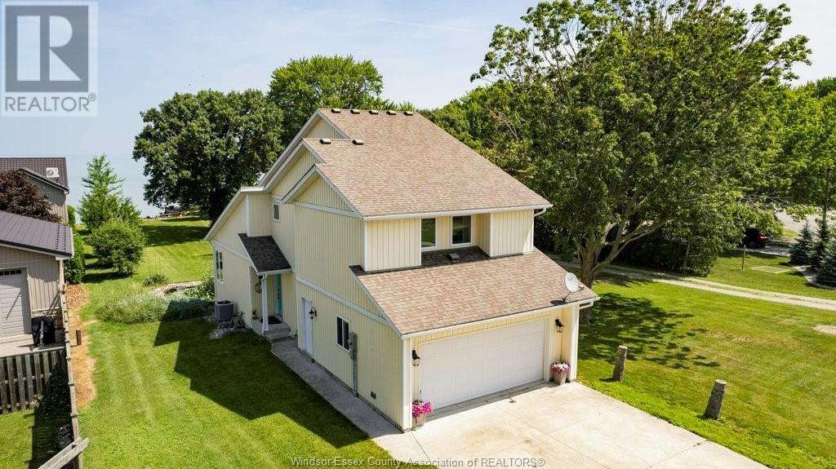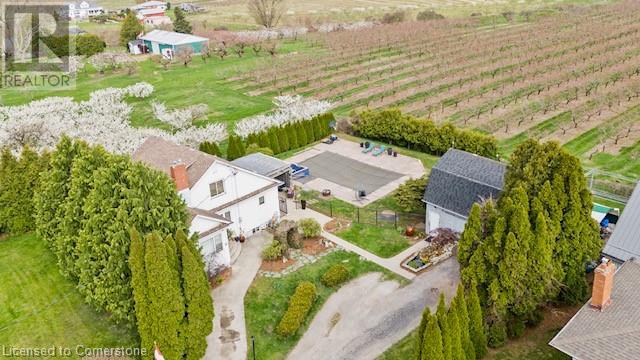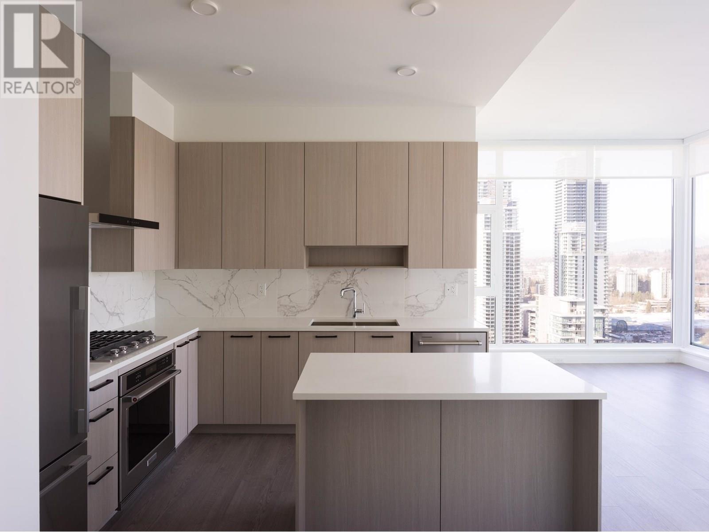18 Dearbourne Boulevard
Brampton, Ontario
Welcome to this beautifully maintained 3-level back split offering comfort, convenience, & versatility in one of the most sought-after neighbourhoods. Featuring 3 spacious bdrms on the upper level & a fully self contained 1-br bsmt apartment with a sep. entrance, ideal for extended family or rental income. Step into a fully renovated modern kitchen featuring marble tile flooring, repainted cabinetry, & new stainless steel appliances, incl. a 2025 fridge & electric range (2024). Brand New Air Conditioner (June 2025) Bright pot lights illuminate the main living room & kitchen, creating a fresh & welcoming space. The entire home has been freshly painted in a clean white finish, & new light fixtures have been installed throughout. The lower level features a fully self-contained 1-br bsmt apartment, complete with a renovated kitchen, new flooring, a stand-in shower washroom, & new appliances, incl. a fridge & 2024 electric range ideal for rental income, in-laws, or extended family. The renovated stairs & flooring lead you to a comfortable, move-in-ready bsmt space enhanced with pot lights. Outside, the home boasts extensive upgrades designed for entertainment & curb appeal. A new concrete pad & stairs with a stylish railing enhance the front entrance, along with a concrete pad below the large front window. In the backyard, a spacious painted concrete patio creates the perfect space for gatherings, complemented by a custom fire pit area built with patio stones in the corner. A wooden gate has been added next to the main entrance for extra privacy. The concrete area under the roof & around the bsmt entrance has also been freshly painted. The right-side backyard fence has been built in 2023 & painted white. Enjoy the convenience of being just minutes from top-rated schools, major shopping malls, public transit, parks, & all essential amenities. Whether you're a first-time buyer, a growing family, or an investor, this home checks all the boxes. (id:60626)
RE/MAX Real Estate Centre Inc.
89 Vauxhall Crescent
Brampton, Ontario
Nestled in a peaceful, welcoming neighborhood, this exquisite home exudes charm and elegance. Exceptional builder enhancements throughout, this property is truly one-of-a-kind. The open and airy floor plan features a luminous living space. The kitchen is a true highlight, with elegant quartz countertops, stainless steel appliances and oversized upper cabinets. Book your showing today to experience this incredible property in person! (id:60626)
RE/MAX Gold Realty Inc.
1150 Malahat Dr
Courtenay, British Columbia
There’s a quiet kind of magic in this home... the way the light dances through the windows, the calm it holds, the sense that life simply fits here. With 4 bedrooms and 3 bathrooms across 1,833 square feet, the layout offers a thoughtful balance of connection and retreat. Recently updated bathrooms add a touch of modern ease, while the overall feel remains warm, welcoming, and full of charm. The main floor flows effortlessly to a private backyard framed by mature landscaping, making it an ideal space for slow mornings, afternoon laughter, or quiet evenings under the trees. Upstairs, the bedrooms are peaceful and light-filled, including a spacious primary suite with its own beautifully refreshed ensuite. Set in Valley View Estates, one of East Courtenay’s most beloved neighbourhoods, you’re just moments from schools, trails, parks, and everyday essentials. This is more than just a house. It’s a place to exhale, to connect, and to feel at home. (id:60626)
Engel & Volkers Vancouver Island North
18 Cottage Lane
Grand Lake, New Brunswick
If theres a heaven on earth, you have just found it. This award winning beauty offers a billion-dollar view, nestled just 35 minutes from Oromocto and 50 minutes from Fredericton with privacy galore, yet close enough to enjoy the City. Step inside to find a welcoming entryway with a convenient half bath, ideal for guests. The heart of the home is a stunning open-concept kitchen and sitting area, anchored by a breathtaking floor-to-ceiling stone fireplace with a propane on one side and wood on the other. Exotic Mercier hardwood floors flow throughout with patio doors leading to a screened sitting/dining area. The dining area, complete with service cabinets and patio doors to a deck with glass panels, offers jaw-dropping views of Grand Lake. The sunken living room features a cozy wood-burning fireplace and expansive windows showcasing the relaxing waterfront. The kitchen offers a large island w/cooktop, custom cabinetry and more cabinets extend into a butlers pantry. The main-floor master suite is a retreat in itself, featuring a walkout to the deck, a spacious walk-in closet, and a spa-like ensuite with heated floors, double vanity, a whirlpool tub and a custom tile shower with body jets. Downstairs, the partially finished basement offers two large bedrooms with the same beautiful hardwood, a full bathroom and an amazing much needed storage space. Built with superior craftsmanship by Sharpe Builders with ICF concrete construction, a geothermal heating system and much more. (id:60626)
RE/MAX East Coast Elite Realty
146 Harley Road
Harley, Ontario
Imagine your ideal country lifestyle, perfectly blended with modern comfort—that’s exactly what’s waiting for you in this beautifully renovated ranch-style home, nestled on a peaceful half-acre lot in Harley, Brant County. Backing onto expansive farm fields, this home offers just the right amount of land to enjoy outdoor living without constant upkeep. With over 2000 sqft of thoughtfully designed finished living space, the home features an appealing single-level layout highlighted by stylish upgrades you’ll love seeing in person. The lower-level in-law suite is perfect for extended family or guests, offering versatility to suit your family’s needs. Step outside to the covered and screened porch—an inviting space to unwind and soak in the tranquility, sheltered comfortably from the elements. An outbuilding with multiple sections provides ample space for a workshop, additional storage, or your ultimate hobby room, complemented by a 20ft shipping container for even more storage options. Enjoy year-round comfort with a high-efficiency heat pump system combined with a propane forced-air furnace, delivering flexible heating solutions along with central air conditioning. Quality well water with an integrated softener system ensures ease of living. Ideally situated southwest of Brantford, you’re conveniently close to city amenities in Brantford or Woodstock, easy 401 access, and just a short scenic drive south to Simcoe and Lake Erie’s inviting beaches. This home is truly turnkey—just move in and start living your dream country lifestyle. Book your private viewing soon before someone else falls in love first! (id:60626)
Real Broker Ontario Ltd.
5 Riviera Crescent
Cochrane, Alberta
Imagine living in a former Show Home, minutes from the river, nestled behind a wooded area on a family friendly crescent! This beautiful home in Riviera offers over 3000 square feet of developed space in a functional floor plan for your growing family. As you enter the open concept main floor, you're greeted with engineered hardwood flooring, 10 foot high ceilings, a flex space, large living room with a gas fireplace, and beautiful kitchen and dining area. The kitchen has granite counter tops, an island with breakfast bar, stainless steel appliances and an ultra-convenient walk-through pantry that is accessible from the garage entrance. Also on the main floor is a powder room and mud room. Walk up the open stairwell to the bonus room, three good sized bedrooms, the main bathroom and a gorgeous ensuite. The primary bedroom has everything to help you relax including room for a king size bed, a soaker tub, tiled shower, make-up counter, double vanity and a walk-in closet. In the lower level there is another full bathroom, a family room with wet bar, movie room with surround speakers, and fourth bedroom with egress windows. To maximize your comfort, this home comes with 2 furnaces and 2 air conditioning units for climate control between floors. The attention to detail is truly impressive with adjustable lighting (colour and brightness) on the main floor and in the basement family room, 10 foot ceilings on the main floor and upper bonus room, 9 foot ceilings in the basement, 9 foot doors throughout upper floors, bump out in the dining room for a larger table, window seat with storage and a built-in desk on the upper floor, speaker system pre-wired through entire home, and a timed sprinkler system that the owners maintained yearly. There is also a new hot water tank, a central vacuum, and a water softener with reverse osmosis. This home is not to be missed! (id:60626)
Power Properties
110 Elgin Drive
Brampton, Ontario
Welcome to this well-maintained 4-bedroom, 3-bathroom family home located in the desirable Ambro Heights community of Brampton South. Thoughtfully designed with family living in mind, this home is ready for you to move in and enjoy. The spacious front vestibule offers plenty of room for the whole family to comfortably remove boots and coats no more crowded entrances! Inside, the main level features gorgeous Brazilian cherry hardwood floors, adding warmth and sophistication throughout the living and dining areas. The basement recreation room provides versatile space for a home office, gym, playroom, or guest accommodations. Step outside into your private backyard retreat, perfect for summer barbecues, family gatherings, or simply relaxing at the end of the day. Conveniently located just minutes from schools, parks, shopping, and transit, this home offers both comfort and everyday convenience. A perfect place to grow and create lasting memories. Parking - 1 space inside the garage, 2 spaces on the driveway. (id:60626)
Right At Home Realty
2507 Bronzite Pl
Langford, British Columbia
Ready FALL 2025! Discover luxury living in this refined and thoughtfully designed townhome, featuring over 1700 sq. ft. with 3 beds, 3 baths and flex space. The main level showcases an open-concept layout with spacious living and dining areas, elegant modern kitchen, 4 piece bathroom, and bedroom. Upstairs, the luxurious primary suite features a walk-in close and ensuite, accompanied by a second bedroom, bathroom, laundry room, and versatile flex space idea for home office or gym. Unwind in the serenity of the Ridge with a peaceful lower-level patio and second level balcony. This home includes secure underground parking, storage locker, a multi-head ductless heat pump for heating and cooling, fireplace, and a Whirlpool appliance package with a wall oven and gas range. The strata amenities include a gym, community gardens, a bike and dog wash, and an outdoor patio. Located near Bear Mountain, you’ll enjoy two Championship Golf courses, endless recreational opportunities, and convenient shopping. (id:60626)
Royal LePage Coast Capital - Westshore
413 Conklin Avenue
Penticton, British Columbia
If you are looking for a warm, lovely home and tons of outdoor space, consider this beautiful 4-bedroom, 2-bathroom home on Conklin Ave. With Charm, character and possibility, this home has been well maintained and attended to, so will be move in ready. The original wood floors in the living room and dining room creates a space of warmth and comfort. The main floor features continue with a wood burning insert in the living room, an updated kitchen overlooking the backyard, a cozy dining room, two bedrooms and a full bathroom. Downstairs you will find two more bedrooms, a full bathroom, laundry, and a room that could be a media room, a rec room or an at home office. The “bones” of the home have been well maintained with updated windows, the roof is 5 years young, the furnace is 4 years young, and the hot water tank has been changed in the last few years. This lot is over .25 of an acre and has a garden area, 2 cherry trees, 1 apple tree, 1 plum tree, and grapes. There is possibility and space to put a garage or carriage house as this property has laneway access. This home is a must see. Check out the virtual tour online and call to book your private viewing today. (id:60626)
Royal LePage Locations West
357 Grangewood Drive
Waterloo, Ontario
The perfect option for multi-generational living, in-law suite, or a mortgage helper! Beautifully renovated duplex bungalow situated on a highly sought-after, family-friendly crescent in Waterloo, This home features two self-contained units — ideal for aging parents, adult children, or extended family. Extensively updated throughout, including a fully permitted basement suite completed in 2020. Each unit has its own heating and cooling system, separate gas and hydro meters, and private in-suite laundry. The main floor features 3 spacious bedrooms and 1 modern bathroom, along with a large, open-concept living space. The kitchen is a chef’s dream, with quartz countertops, stainless steel appliances, and a breakfast bar that flows seamlessly into the dining and family rooms. The lower level offers a bright and welcoming 1-bedroom suite with a den, perfect for a home office or guest room. Enjoy cozy evenings by the gas fireplace, and take advantage of custom heating controls in each room, a wall-mounted AC unit, and a stylish kitchen with generous storage, countertop space and a breakfast bar. Outside, you will find a metal roof, large private fully fenced lot and double-wide driveway with space for 6 vehicles including a car port, providing ample parking for the whole family, plus a massive wood deck and spacious backyard to BBQ and entertain! Located in a highly desirable Waterloo neighbourhood, just steps from transit, minutes to the expressway access, and close to parks, green space, shopping, and all amenities. (id:60626)
C M A Realty Ltd.
705 Clearbrook Drive
Ottawa, Ontario
Welcome to 705 Clearbrook Dr! Step into this beautifully maintained 4-bedroom, 2.5-bath detached home in one of Barrhaven's most convenient locations, offering over 2,700 sq/ft above grade of thoughtfully designed living space in one of Barrhaven's most desirable neighbourhoods. The inviting curb appeal features a classic brick exterior, charming front porch, and a double-car garage with a spacious driveway. Inside, the foyer makes a grand impression with its soaring ceilings, upper window for natural light, and warm tile flooring. The formal living area boasts rich hardwood floors, pot lights, and an oversized front window that fills the space with sunshine. The open-concept flow leads seamlessly into a modern and cozy dining room, ideal for gatherings or quiet evenings. The kitchen visible just off the family room area offers ample cabinetry, stainless steel appliances, and connectivity to the kitchen space and large family room, perfect for entertaining. Upstairs, 4 generously sized bedrooms provide peaceful retreats, including a spacious primary suite with walk-in closet and luxurious ensuite bath featuring a soaker tub and separate glass shower. The other 3 bedrooms share a 3-piece bathroom. The unfinished basement is large and perfect for someone looking to put their own creative touch. Located within walking distance to parks, schools, OC Transpo, and Strandherd Plaza (Metro, Shoppers, GoodLife, restaurants and more), this home is not just a place to live its a lifestyle. (id:60626)
Royal LePage Team Realty
709 2770 Sophia Street
Vancouver, British Columbia
Spacious 817 SQ FT corner unit in the heart of Mt. Pleasant! This bright 1 bed + den home offers sweeping 180° views, floor-to-ceiling windows, laminate floors, Corian countertops, a large kitchen island & S/S appliances. Tons of in-suite storage, 1 parking, a gym, and a courtyard. Steps to cafes, shops, transit, and parks in one of Vancouver´s most walkable, bike-friendly communities. Pet-friendly-2 pets up to 100 lbs welcome! (id:60626)
Sotheby's International Realty Canada
1511 Ceresino Crescent
Innisfil, Ontario
Welcome Home! This well maintained four bedroom home is ready for its next owners. Hardwood throughout main floor, two custom built-in fireplaces, fully finished basement with extra room, built-in bar and loads of storage. Maintenance free back yard with custom gazebo, interlocking grounds with dog run, fire pit and shed! (id:60626)
Exp Realty
1996 St. Clair Road
Stoney Point, Ontario
IF YOU LIKE YOUR MORNING COFFEE WITH A SIDE OF WATER VIEWS, THIS HOME IS FOR YOU! LOCATED ON A BEAUTIFUL WATERFRONT LOT WITH A SANDY BEACH HAS STAYCATION VIBES ALL SEASON LONG! GREAT FAMILY FEATURES 4 BEDROOMS, 3.5 BATHROOMS. GREAT MAIN FLOOR OPEN CONCEPT DESIGN LEADING TO A LARGE DECK WITH AMAZING VIEWS! MAIN FLOOR LAUNDRY IS ALWAYS A BONUS WITH MUDROOM LEADING TO YOUR DOUBLE CAR GARAGE, 2ND LEVEL HAS 3 BEDROOMS, FULL BATHROOM, PRIMARY BEDROOM IS LARGE WITH AN ENSUITE. BASEMENT IS FINISHED WITH A REC ROOM, BEDROOM, FULL BATHROOM AND STORAGE. THIS GEM OF A HOUSE WON'T LAST LONG! CALL TODAY TO VIEW THIS HOME! (id:60626)
Royal LePage Binder Real Estate
402187 County Road 15
East Luther Grand Valley, Ontario
Escape the hustle and bustle of the city and enjoy the peace and privacy of country living in this beautifully maintained, custom-built raised bungalow. Set on just over half an acre and only a short drive from town, this home offers the perfect balance of rural tranquility and everyday convenience. Whether you're looking to downsize or raise a family, this home offers a functional layout and welcoming atmosphere to suit any stage of life. Step inside to an inviting open-concept layout featuring gleaming hardwood floors and abundant natural light. The spacious living and dining areas flow seamlessly into a well-appointed kitchen, complete with a large island, breakfast bar seating, and ample cupboard and counter space. The dining area walks out to a deck ideal for outdoor entertaining or simply relaxing with peaceful views of the surrounding farmland. A wood stove adds both charm and supplemental heat to the main level. The generous primary bedroom boasts a luxurious 5-piece ensuite, while two additional well-sized bedrooms and a 4-piece bathroom complete the main floor. The partially finished lower level features large above-grade windows, a 2-piece bathroom, a laundry area, and a convenient walk-up to the oversized double garage offering excellent potential for an in-law suite or separate entrance. This level also provides a fantastic rec room space, perfect for additional living, entertaining, or a home gym. The garage features 10-foot ceilings, providing ample room for larger vehicles, storage, or workshop needs. Additional highlights include a storage shed and a long driveway with plenty of parking. Located on a school bus route and close to a nearby park, this home is ideally situated for families. Whether you're looking to unwind in nature or enjoy a quiet place to call home, this thoughtfully designed property is a must-see! Excellent location just minutes to Grand Valley and only 25 minutes to Orangeville. (id:60626)
Royal LePage Rcr Realty
16 Broadview Drive
Brant, Ontario
Your Tranquil Country Escape Awaits in Burford! Discover the charm of rural living in this well maintained 3-bedroom bungalow, nestled on a sprawling half-acre lot in a peaceful Burford neighbourhood just minutes to Brantford or the 403 Highway. Built in 1988, this inviting home offers over 1500 sq ft of main floor living space filled with natural light. Enjoy the convenience of main floor laundry, relax in the cozy living room with newer flooring, and appreciate the peace of mind offered by a new furnace and AC (2018) and a durable metal roof. The master suite provides a comfortable retreat, and two additional well-sized bedrooms offer space for family or guests. Outside, the expansive yard and covered deck are perfect for outdoor enjoyment, complemented by a large concrete driveway and an attached two-car garage. Experience the best of both worlds serene country living with easy access to urban amenities. Don't miss this opportunity! Schedule your showing today. (id:60626)
Century 21 First Canadian Corp
5331 Greenlane Road
Lincoln, Ontario
A rare opportunity for those seeking the dream of country living w/ modern conveniences this property offers space, privacy, and with some needed renovations, incredible potential. Situated on a sprawling 120 x 150 lot, it blends the charm of a rural setting with municipal services at your doorstep & breathtaking views of surrounding orchards, vineyards, and the lake. This unique home is perfect for byrs who value location and are ready to take on a rewarding project one w/ the potential to be transformed into a stunning countryside retreat or forever home. With 4 bdrms (2+2) and 2 full bthrms, the home features a unique layout that invites creativity and vision. The entryway greets you w/ soaring ceilings and skylights, offering a bright, welcoming space easily transformed into a sunroom, home office, or cozy lounge. Inside, youll find luxury vinyl flooring, a gas fireplace, and a large eat-in kitchen with peninsula, gas cooktop, built-in oven, and ample counter space. Two bdrms are on the main flr, including a potential primary suite, and a full 4-piece bath. The second bdrm could also be converted into additional living space to suit your lifestyle. Upstairs, you'll find two spacious bedrooms with new Berber carpet, along with a bonus room ideal as a quiet den or future bathroom renovation. Step outside to your private backyard escape featuring a large covered sitting area, a 20' x 40' heated saltwater pool, and tiled overflow hot tub an entertainers dream ready for revival. The detached garage (Hip Barn) is ready to be transformed. The upstairs loft space offers panoramic views brimming with potential to become a studio, guest suite, or creative hideaway. The garage also includes a workshop with a 60-amp panel, and the driveway fits 8+ vehicles. Just minutes from local amenities with easy highway access, this property is a rare blend of space, location, and opportunity. Bring your ideas, roll up your sleeves, and unlock the full potential of this hidden gem. (id:60626)
RE/MAX Escarpment Realty Inc.
5331 Greenlane Road
Beamsville, Ontario
A rare opportunity for those seeking the dream of country living w/ modern conveniences—this property offers space, privacy, and with some needed renovations, incredible potential. Situated on a sprawling 120’ x 150’ lot, it blends the charm of a rural setting with municipal services at your doorstep & breathtaking views of surrounding orchards, vineyards, and the lake. This unique home is perfect for byrs who value location and are ready to take on a rewarding project—one w/ the potential to be transformed into a stunning countryside retreat or forever home. With 4 bdrms (2+2) and 2 full bthrms, the home features a unique layout that invites creativity and vision. The entryway greets you w/ soaring ceilings and skylights, offering a bright, welcoming space easily transformed into a sunroom, home office, or cozy lounge. Inside, you’ll find luxury vinyl flooring, a gas fireplace, and a large eat-in kitchen with peninsula, gas cooktop, built-in oven, and ample counter space. Two bdrms are on the main flr, including a potential primary suite, and a full 4-piece bath. The second bdrm could also be converted into additional living space to suit your lifestyle. Upstairs, you'll find two spacious bedrooms with new Berber carpet, along with a bonus room—ideal as a quiet den or future bathroom renovation. Step outside to your private backyard escape featuring a large covered sitting area, a 20' x 40' heated saltwater pool, and tiled overflow hot tub—an entertainer’s dream ready for revival. The detached garage (Hip Barn) is ready to be transformed. The upstairs loft space offers panoramic views—brimming with potential to become a studio, guest suite, or creative hideaway. The garage also includes a workshop with a 60-amp panel, and the driveway fits 8+ vehicles. Just minutes from local amenities with easy highway access, this property is a rare blend of space, location, and opportunity. Bring your ideas, roll up your sleeves, and unlock the full potential of this hidden gem. (id:60626)
RE/MAX Escarpment Realty Inc.
9856 Inglewood Crescent, Chilliwack Proper East
Chilliwack, British Columbia
Welcome to an updated, spacious rancher with a full basement on a large 9,365 sq ft lot. Located on a quiet street, this home offers 5 bedrooms and 3 baths. This home has been updated over the years including the furnace and heat pump, plumbing and electrical, kitchen and bathrooms, and roof. Make sure to check out the HIDDEN primary ensuite bathroom and huge walk in closet! The basement is completely finished and has lots of space for extended family. (no separate entrance). Talk to the City about building a detached garage or coach house. This location can't be beat! (id:60626)
RE/MAX Truepeak Realty
2508 555 Sydney Avenue
Coquitlam, British Columbia
Live at the TOP in this incredibly efficient 2 bedroom corner home at Sydney by Ledingham McAllister. This is the one, with private north-west exposure that features phenomenal views to mountains, city and beyond. The final remaining B1 floor plan in the development offers separated bedroom locations and well-defined principal living and dining areas with a very usable island that adds to your kitchen workspace. Being located on the top floor of Sydney´s recently completed 25 storey tower, this home benefits from 10´ ceilings and a large, ultra private 183 sqft outdoor balcony. Full sized appliances from Fisher & Paykal and Kitchen Aid, a secure underground parking stall and private storage locker included with the home make this one of the best offerings in West Coquitlam. IDRPO (id:60626)
Stilhavn Real Estate Services
668 Harvest Road
Hamilton, Ontario
Welcome to 668 Harvest Road, a rare offering on one of Greensville's most coveted streets. Set on an extraordinary 70 x 552-foot lot, this property is surrounded by multi-million dollar homes and offers the kind of privacy, natural beauty, and future potential that's rarely available. Whether you're dreaming of a custom estate or a thoughtful renovation, the setting here is truly unmatched. This 1.5-storey home offers just under 1,500 square feet above grade, with three bedrooms, one and a half bathrooms, and a full-height unfinished basement with ample room to expand. The main level includes a bright kitchen, formal dining room, a front office, and a cozy main-floor bedroom with a gas fireplace. The detached double garage and deep setback from the street add both function and future flexibility. Boasting proximity to Tew's Falls, Webster's Falls, Crooks Hollow, and Spencer Gorge, this location caters perfectly to active families seeking weekend adventure just steps from their front door. Walk to trails and conservation areas, or take a short 5-minute drive to downtown Dundas for artisan shops, cafés, and restaurants. You're also just 15 minutes from Aldershot GO Station and Hwy 403, offering quick access to Toronto or Niagara. Serenity, space, and potential all in one of the region's most naturally beautiful and tightly held communities. Opportunities like this don't come often. (id:60626)
RE/MAX Escarpment Realty Inc.
668 Harvest Road
Flamborough, Ontario
Welcome to 668 Harvest Road, a rare offering on one of Greensville's most coveted streets. Set on an extraordinary 70 x 552-foot lot, this property is surrounded by multi-million dollar homes and offers the kind of privacy, natural beauty, and future potential that's rarely available. Whether you're dreaming of a custom estate or a thoughtful renovation, the setting here is truly unmatched. This 1.5-storey home offers just under 1,500 square feet above grade, with three bedrooms, one and a half bathrooms, and a full-height unfinished basement with ample room to expand. The main level includes a bright kitchen, formal dining room, a front office/den, and a cozy main-floor bedroom with a gas fireplace. The detached double garage setback from the street add both function and future flexibility. Boasting proximity to Tew's Falls, Webster's Falls, Crooks Hollow, and Spencer Gorge, this location caters perfectly to active families seeking weekend adventure just steps from their front door. Walk to trails and conservation areas, or take a short 5-minute drive to downtown Dundas for artisan shops, cafés, and restaurants. You're also just 15 minutes from Aldershot GO Station and Hwy 403, offering quick access to Toronto or Niagara. Serenity, space, and potential - all in one of the region's most naturally beautiful and tightly held communities. Opportunities like this don't come often. (id:60626)
RE/MAX Escarpment Realty Inc.
64 South Street W
Aylmer, Ontario
Step into timeless elegance with this beautifully updated Century Home, where the charm of yesteryear meets modern comfort. Thoughtfully renovated throughout, this spacious home features four large bedrooms on the second floor and a beautifully remodeled 4-piece bath, offering the perfect blend of space and style for family living.The main floor impresses with its grand principal rooms including a formal dining room, a welcoming family room, and a gorgeous, modernized kitchen along with a dedicated office and a handy 2-piece powder room. Original features such as refinished hardwood floors, custom built-ins, a classic fireplace mantel, crown moulding, and an ornate ceiling medallion elevate the historic character. A restored stained glass transom above the front door sets the tone for the beauty within.The kitchen is a show stopper. A perfect balance of design and function with a stylish mix of light and dark cabinetry, quartz countertops, a large central island, and plenty of workspace and storage, ideal for both daily cooking and entertaining.Outside, the home sits proudly on a corner lot with thoughtful exterior upgrades including full re-bricking in 2025, new fascia, downspouts, and gutter guards, and shingles replaced in 2020. Even more impressive: the entire roof structure was rebuilt, and the exterior was reinsulated with R14 insulation, boosting energy efficiency and comfort. The home also features updated HVAC with air conditioning and a heat pump, providing year-round climate control.If you've been searching for a home that offers history, craftsmanship, and modern upgrades this is the one. (id:60626)
Wiltshire Realty Inc. Brokerage
607 - 33 Mill Street
Toronto, Ontario
Welcome to urban sophistication in the heart of Torontos iconic Distillery District. This rare 2-storey 1+den suite offers a perfect blend of architectural charm and modern convenience, featuring a massive 330 sq ft private terrace, one of the few in the building where BBQs are permitted, an exclusive perk reserved for 6th-floor units. Ideal for entertaining or unwinding outdoors, this terrace expands your living space in every season. Inside, enjoy a bright open-concept layout with floor-to-ceiling windows, soaring ceilings, and sleek modern finishes. The main level is perfect for hosting, while upstairs, the spacious primary bedroom offers privacy and comfort. The versatile den easily functions as a home office or guest space. A rare owned parking spot is included. Residents enjoy outstanding amenities: a rooftop garden with an outdoor pool and communal BBQs, fully equipped gym, and 24-hour concierge service. Monthly condo fees are an excellent value at $727.39, less than $1 per square foot, a standout offering considering the buildings features and lower than comparable towers in the area. Step outside into the cobblestone charm of the Distillery District, filled with boutique shops, acclaimed restaurants, art galleries, and year-round cultural events. Stroll to St. Lawrence Market, Corktown, or take in lakeside trails, all within minutes. TTC streetcar service is at your doorstep, with easy access to Union Station, the DVP, and Gardiner Expressway, and the future Ontario Line subway station now under construction will further elevate the areas exceptional connectivity. This is your opportunity to own a truly unique residence in one of the citys most desirable historic neighbourhoods. (id:60626)
Century 21 Heritage Group Ltd.

