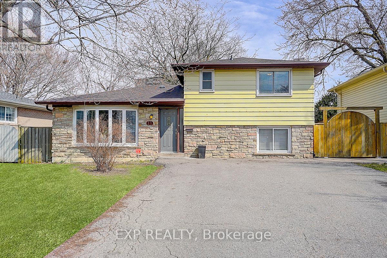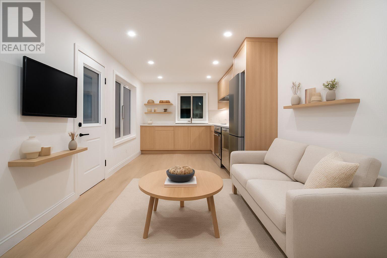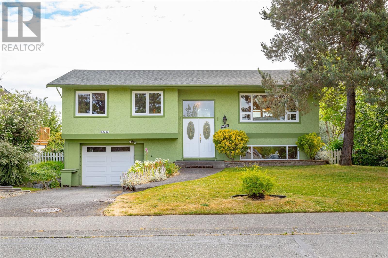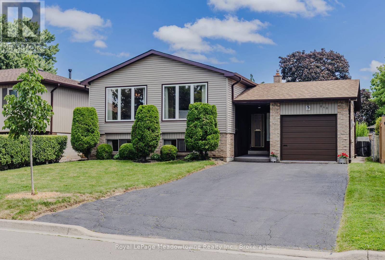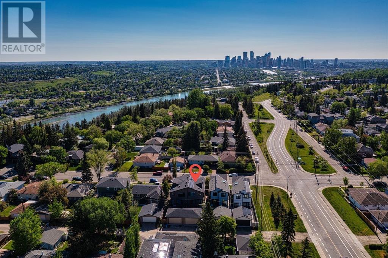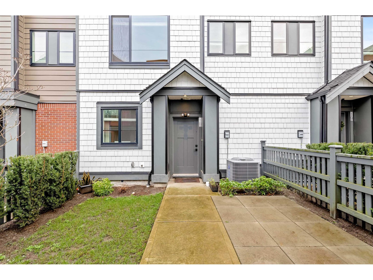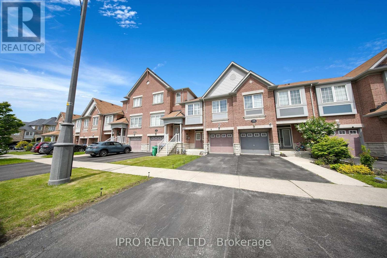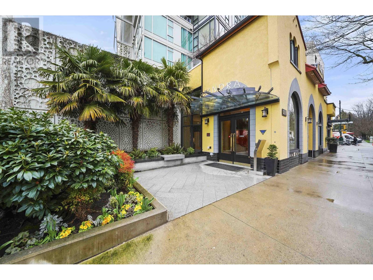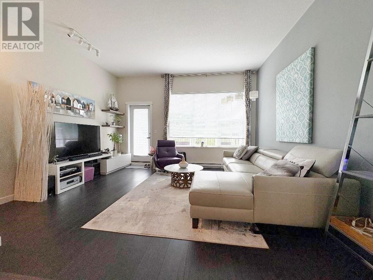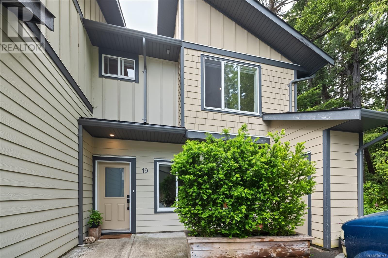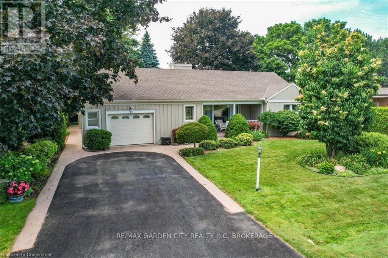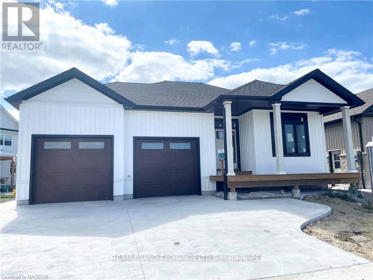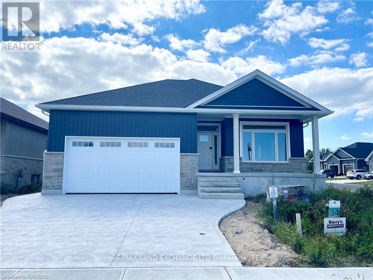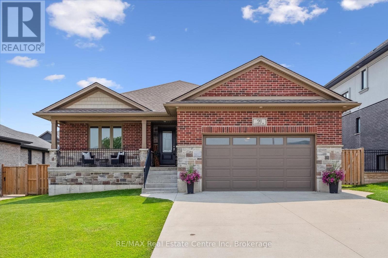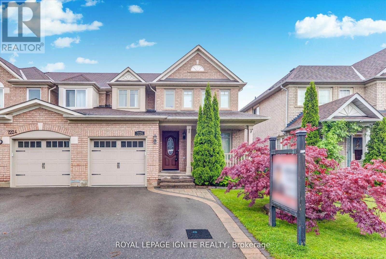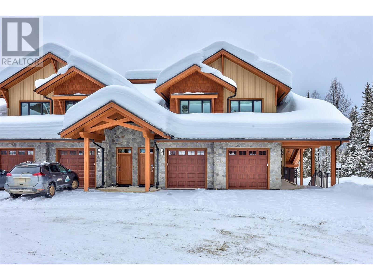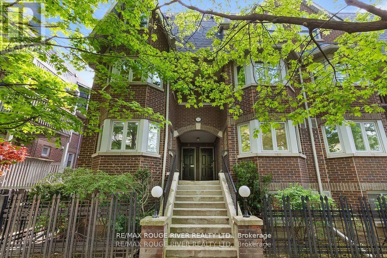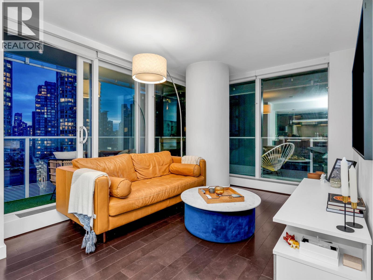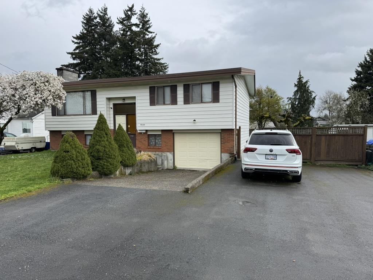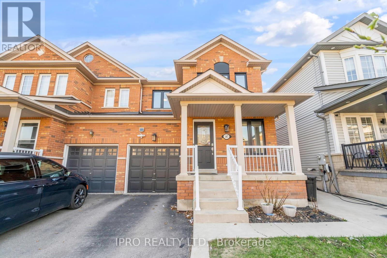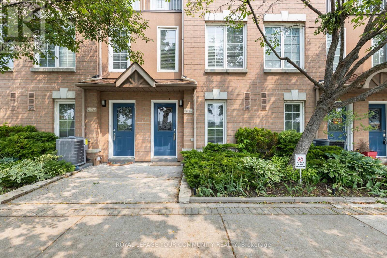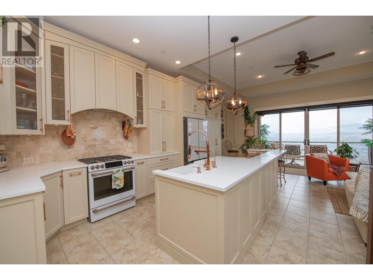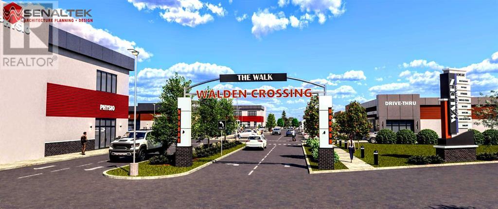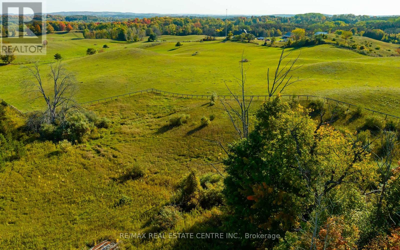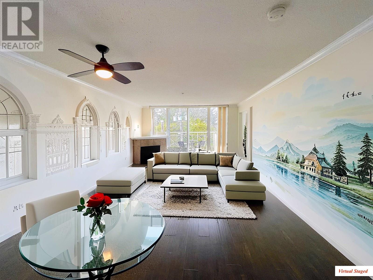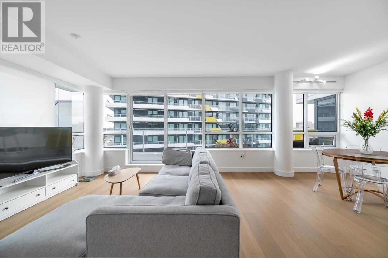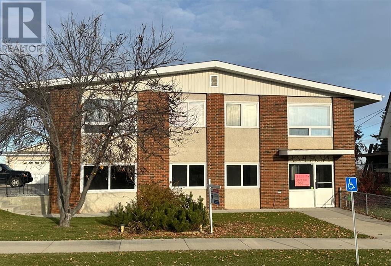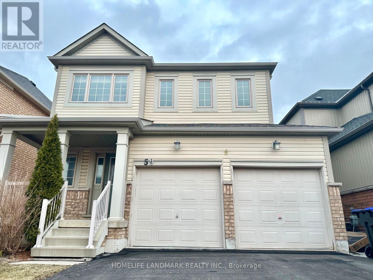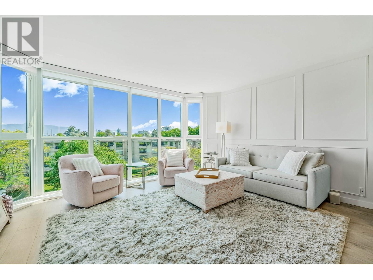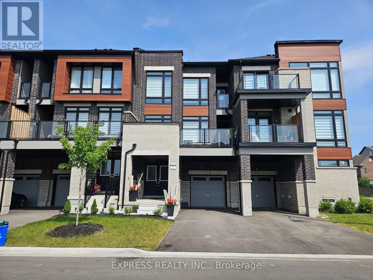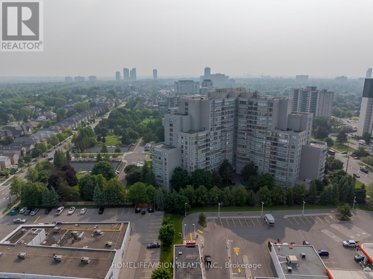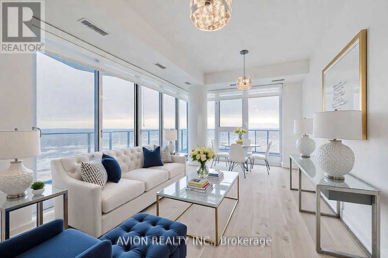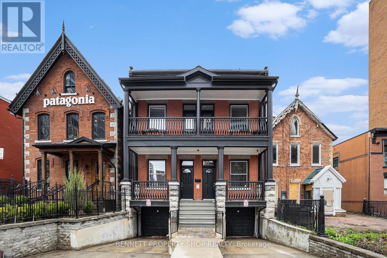11 Tullamore Road
Brampton, Ontario
Welcome Home to 11 Tullamore Road! This Beautiful, Bright & Sun Filled Home Offers 4 Large Bedrooms, Open Concept On Main Floor w/ Walk Out to Yard. Large Kitchen w/ Quartz Counters, White Cabinets & New S/S Appliances & Separate Entrance w/ Finished Basement & Wet bar + 3 Bathrooms. Hardwood Floors Throughout. Perfect For Entertaining or A Place To Call Home! Close To Hwy 410, 401 & 407, Schools, Parks & Shopping. Furnace Dec 2023. Roof 2022. AC June 2024. No Disappointments! (id:60626)
Exp Realty
L1 4064 Pender Street
Burnaby, British Columbia
Experience luxury living in this residence, crafted by a magazine-featured builder for homes in Burnaby & Vancouver. Showcasing a rare Japandi aesthetic-seamlessly blends Japanese minimalism with Scandinavian warmth, highlighted by Italian travertine, Bosch appliances & designer fixtures throughout. Enjoy year round comfort with heat pump heating & cooling. This 3 bedroom laneway home includes in-suite laundry, EV charging, oversized windows & luxury finishes with no strata-fee and No GST for first-time home buyers. Steps from local shops, cafes, & transit, this is an exclusive opportunity in one of Burnaby´s most walkable neighbourhoods. MAIN HOUSE SOLD SEPARATELY, see MLS R3005436 (id:60626)
Exp Realty
10287 Bowerbank Rd
Sidney, British Columbia
Seize the opportunity to own this impeccably maintained home in a prime Sidney location! Featuring a superb bi-level layout with 3 bedrooms upstairs, updated kitchen with premium appliances. The open plan living/dining area is highlighted by an oversized living room window, cozy fireplace, and hardwood floors. The seamless flow continues with easy access to multi-level decks through a bright southeast-facing sunroom, perfect for summer barbecues and entertaining. Fully fenced backyard, adjacent to Rathdown Park—ideal for pets and children, surrounded by mature, established gardens. The lower level boasts a large family room and plenty of unfinished space ready for additional family use or a secondary suite, complete with 8-foot ceilings. Significant upgrades include newer windows, roof, and a sunroom/deck. With ample parking and a single-car garage, this home is nestled in a family-friendly neighborhood. Enjoy incredible walkability, proximity to all school levels, convenient bus routes, nearby parks, and just short distance to the seaside and downtown Sidney. Don't miss out! (id:60626)
Dfh Real Estate - Sidney
840 Cedarbrae Avenue
Milton, Ontario
Welcome to the sought after Dorset Park neighbourhood! This spacious and versatile 3+2 bedroom, 2 bathroom raised bungalow is located on a quiet, mature street in the heart of Dorset Park. Set on a pool-sized lot, the backyard offers ample space for entertaining, gardening, or future outdoor features. The main floor features a bright layout with three generously sized bedrooms, eat-in kitchen, separate dining room and a comfortable living area. The fully finished basement includes two additional bedrooms, a large family room with gas fireplace, and a full bathroom, perfect for in-law suite potential or multi-generational living. Additional features include parking for up to five vehicles, plenty of storage space, and a layout that provides both privacy and flexibility. Conveniently located near parks, schools, shopping, and public transit, this home offers the ideal blend of comfort and convenience. A fantastic opportunity in one of Milton's most established areas and close to the major highways 401 and 407 and the GO train. (id:60626)
Royal LePage Meadowtowne Realty Inc.
8 7937 206 Street
Langley, British Columbia
Welcome this rare find Home with 2+ acres facing the forever lush greenspace and natural pond-frequented by various wildlife! Perfect for enjoying tranquil days/nights. This stunning, like-new unit is absolutely spotless and move-in ready. Ideally located just steps from Willoughby Town Centre and directly across from the Langley Tennis Centre, with famous R.E. Mountain Secondary School-home to the prestigious IB program and elementary schools all within walking distance. Featuring 3 spacious bedrooms and 2 full bathrooms upstairs, plus a powder room on the main floor. The open-concept main level boasts 9' ceilings, an abundance of natural light. Enjoy year-round comfort with a high-efficiency forced-air furnace and central A/C. Custom built fireplace. Fisher Paykel appliances. Two huge patios, perfect for outdoor entertaining. The double side-by-side garage comes finished with durable epoxy flooring and EV charger. 2-5-10 warranty, this home offers 10/10 exceptional value. (id:60626)
Exp Realty Of Canada
125 Magenta Crescent
Chestermere, Alberta
Welcome to your dream home in the heart of Chestermere, where the gentle sound of cascading water sets the tone for everyday serenity. Backing directly onto the stunning falls, this exquisite 4-bedroom, 3.5-bathroom home, with over 3500 square feet of developed living space, offers the perfect balance of nature, elegance, and modern living. Step inside to discover a thoughtfully designed open-concept layout, featuring a gorgeous modern kitchen that flows seamlessly into an inviting living room adorned with full wall built-ins. The double-sided fireplace adds warmth and ambiance to both the living area and the elegant formal dining room — ideal for cozy evenings and entertaining guests.Upstairs, a spacious bonus room provides a versatile retreat, while two generous-sized bedrooms offer comfort for family or guests. The primary suite is a true oasis, complete with a spa-inspired ensuite featuring a walk-in shower, large soaker tub, and a spacious walk-in closet. Drift to sleep each night to the soothing sounds of the waterfall just beyond your window.A fully developed basement offers additional living space, ample storage, and room to grow. It also includes a private den — perfect for a home office or study — and the triple car garage ensures there’s space for all your vehicles and gear.Set on a quiet street, this home’s backyard opens directly onto the picturesque falls, with walking and biking paths that connect you to everything Chestermere has to offer. Whether you’re starting your day with a morning walk or enjoying a sunset from your patio, the natural beauty of Rainbow Falls is your everyday backdrop.Luxury meets tranquility in this one-of-a-kind home — experience the ultimate lifestyle in Rainbow Falls. OPEN HOUSE SATURDAY JUNE 28 12:00PM - 4:00PM (id:60626)
RE/MAX Key
3a 37 Street Sw
Calgary, Alberta
Welcome to this exquisite home located in the coveted Wildwood community, boasting over 2,600 square feet of meticulously designed living space. The main floor seamlessly blends style and functionality, showcasing elegant hardwood floors, 10 foot ceilings, a generous living area centered around a stunning gas fireplace with a stone accent wall, and expansive windows that flood the space with natural light. For added convenience and ambiance, the living room is equipped with a built-in speaker system, making it ideal for entertaining guests or unwinding with your favorite music.The kitchen is a dream come true for any chef, featuring a stunning oversized granite island as its centerpiece and equipped with premium stainless steel appliances, including a gas cooktop and a side-by-side refrigerator and freezer. The convenience of instant hot water adds an extra touch of luxury. With abundant counter space and cabinetry, this kitchen is perfect for both cooking and entertaining. This level also includes a spacious dining area, a cozy reading nook, a practical mudroom, and a stylish 2-piece powder room, making it as functional as it is inviting.Upstairs, the luxurious Primary Suite offers a spa-inspired 5-piece ensuite complete with a steam shower and a relaxing soaker tub. The walk-in closet, featuring elegant built-ins, ensures your wardrobe is beautifully organized. This level also includes two additional spacious bedrooms, a fully equipped laundry room with a convenient sink, and a full bathroom, providing ample space and functionality for the entire family.The lower level is thoughtfully designed for relaxation and entertainment, boasting in-floor heating, a fourth bedroom with walk-in closet, a stylish 4-piece bathroom, and a generous media/recreation room equipped with a wet bar. The serene, west-facing backyard offers the perfect setting for relaxing evenings or hosting guests. Upgraded in 2024 with a modern electric awning, it delivers generous shade from the afternoon sun, combining comfort with effortless elegance.This home features state-of-the-art solar panels, installed in 2025, designed to lower utility costs and promote sustainable living. Complementing this eco-friendly upgrade is a high-efficiency heating system, complete with zoned controls for customized comfort throughout the house.Situated near top-rated schools, the Bow River, and the scenic Edworthy Park, this home offers the perfect blend of convenience and lifestyle. With just a 5-minute commute to Westbrook Station, you'll enjoy effortless access to the city. Residents can also take advantage of the Wildwood Community Association's amenities, including tennis courts, a community garden, and nearby attractions like the Calgary Lawn Bowling Club, Wildflower Art Centre, and Shaganappi Point Golf Course.Don’t miss the opportunity to explore this exceptional property—call today to book your private viewing! (id:60626)
Cir Realty
18 19897 75a Avenue
Langley, British Columbia
Welcome to Zenterra's West Village Communities-Mayfair! This beautiful 4-bed 3-Bath townhouse, located in Langley's most tranquil community, offers a peaceful retreat. It features a finished side-by-side garage with an EV charging outlet, forced air heating, on-demand hot water, air conditioning, and a premium KitchenAid stainless steel appliance package. The home also includes a Whirlpool washer and dryer, plus a gas BBQ hook-up on the balcony for outdoor entertaining. Conveniently located near Secondary School, Langley Event Centre, and various recreational facilities such as tennis and basketball courts. You'll also be close to Willowbrook Shopping Centre, Movie Theatre and the future SkyTrain station. Book your private appointment today. Open House July 27th 1-3pm (id:60626)
Real Broker
3707 51 Avenue
Red Deer, Alberta
Certified B3 Assisted living facility - This property was specifically built for assisted living clients. Long term service provide is the sole tenant making this an excellent turnkey investment property. Each unit is 1393 sqft, 3-bedroom, 2 bathrooms. Each unit has a wheel chair roll in shower as well as an accessible 4 pc main bathroom. Suites have wheelchair ramps or a wheelchair lift. Each suite has in suite Laundry. The savvy investor will appreciate the benefit and cost-effective nature of having a service provider as the sole tenant reducing many of the costs and headaches of traditional property management. (id:60626)
Royal LePage Lifestyles Realty
51 Lorenzo Circle
Brampton, Ontario
Fall in love at first sight! This beautifully maintained 3-bedroom, 4-bathroom townhouse sits on a rare premium 120-foot deep lot, offering the space and layout youve been looking for. From the moment you step inside, youll appreciate the meticulous pride of ownership throughout. The main floor impresses with rich hardwood floors, a beautiful hardwood staircase, 9-foot ceilings, pot lights, and an open-concept layout that seamlessly blends the main floor. The spacious kitchen features abundant cabinetry and connects effortlessly to the dining area and generous family room featuring tons of windows and complete with a cozy gas fireplace. Step through sliding doors onto the large deck and take in the massive backyardideal for hosting, relaxing, gardening, or future possibilities! Upstairs, the oversized primary bedroom includes a large walk-in closet and a private 4-piece ensuite, while the two additional bedrooms offer excellent space and share a large 4-piece bathroom. A convenient upstairs laundry room and extra-large linen closet provide added ease and storage. The fully finished basement adds even more value, featuring a spacious recreation room with modern laminate flooring, a 2-piece powder room, and plenty of storageperfect for a growing family, home office, or entertaining guests. This move-in-ready home is ideally located near Highway 410, top-rated schools, parks, transit, the hospital, conservation areas, and golf courses. This is the complete packagea home that truly shines in person. (id:60626)
Ipro Realty Ltd.
208 - 50 Thomas Riley Road
Toronto, Ontario
Welcome To Cypress @ Pinnacle Etobicoke Condominium Residences. This Luxurious 2 Bedroom & Den Unit Comes With LARGE TERRACE (OVER 200 SQ. FT.), Laminate Floor Thru-Out, Spacious Kitchen, Excellent Layout, Granite Counters And Stainless Steel Appliances. Close To All Amenities, Major Highways, Bus Terminals, Subway, Buses, Shops, Restaurants, School And Park. (id:60626)
Homelife Frontier Realty Inc.
1902 1221 Bidwell Street
Vancouver, British Columbia
Welcome to Alexandra, a beautifully designed one-bedroom, one-bathroom home in one of the West End´s most prestigious buildings. Thoughtfully laid out, this condo features floor-to-ceiling windows, flooding the space with natural light. Enjoy two private balconies-one off the bedroom for fresh air, and a larger one off the living room, perfect for BBQs and city views. The sleek kitchen boasts high-end stainless steel appliances, a Miele gas range, and a spacious pantry. The bedroom offers a walk-in closet plus a second closet for extra storage. This unit includes a large storage locker and secure parking. The Alexandra offers top-tier amenities, including a bike room, fitness center, meeting lounge, and a party room with a full kitchen. Take in spectacular fireworks from the building´s two rooftop decks. Located in the heart of the vibrant West End, you´re steps from the seawall, Stanley Park, dining, and shopping. Don´t miss this rare opportunity-schedule your viewing today! Open house Sunday July 27 1-2:45 P (id:60626)
RE/MAX City Realty
9822 - 9824 105 St Nw
Edmonton, Alberta
Excellent Investment or Development Opportunity – Prime Downtown Location with River Valley Views. An exceptional chance for investors or developers! This unique offering features two identical separately titled lots, located in the heart of downtown and boasting stunning views of the River Valley. With a combined total land area of 698.61 square meters, the property presents numerous redevelopment options—whether you're envisioning a luxury infill project or multi-family development. Don’t miss your chance to own a piece of prime real estate in one of the city's most sought-after locations. (id:60626)
RE/MAX Real Estate
46 5550 Admiral Way
Delta, British Columbia
This rare 2-bedrooms townhome offers the space and flexibility of a 3-bedrooms layout, with nearly 1400 sq. ft. of well-designed living space. The open-concept main floor is perfect for entertaining, showcasing a large island kitchen with Caesarstone countertops, stainless steel appliances, double sinks, and sleek cabinetry. The sunken living room features high ceilings and opens to a generous sundeck with views of the lush golf course. Upstairs, the king-sized primary suite boasts a walk-in shower with bench, double sinks, and stone counters. The oversized 2nd bedroom offers potential to be divided into a third room. The sellers have recently invested $18,000 in tasteful upgrades. Meticulously maintained and move-in ready-don´t miss this great opportunity in Fairwinds, built by Polygon. Open house July 19/20 Sat. and Sunday from 2 to 4 pm. (id:60626)
Selmak Realty Limited
19 625 Hellesen Dr
Tofino, British Columbia
Welcome to this beautifully appointed three-bedroom, three-bathroom unit. The main level features an open-concept kitchen, dining, and living area—perfect for entertaining—along with a two-piece powder room and a storage room. Upstairs, you’ll find a generous primary bedroom complete with his-and-hers closets and a luxurious ensuite featuring quartz countertops, heated tile floors, dual sinks, and a large walk-in shower. Two additional bedrooms and a full bathroom complete the upper level. Quality finishes throughout include a gourmet kitchen with quartz countertops, stainless steel appliances, and a cozy electric fireplace. Enjoy the convenience of outdoor storage and two dedicated parking spaces right in front of the unit. Ideally located within walking distance to beaches, trails, and local amenities, this home is perfect for families, first-time buyers, or anyone seeking a low-maintenance lifestyle in a central location. Please note: short-term rentals are not permitted. (id:60626)
RE/MAX Mid-Island Realty (Uclet)
25 Garden Drive
Grimsby, Ontario
Sought after Garden Drive!! Updated 3 bedroom, 2 full bathroom, 1633 sq. ft. bungalow neatly tucked away on generous 90' x 123' lot in desired neighborhood. Living room with cozy gas fireplace is open to the dining area both featuring hardwood flooring and pocket doors with beveled glass allowing you to close off access to both the bedroom and kitchen area's. The kitchen boasts custom cabinetry, ample counter space, views to the gardens and a skylight for plenty of natural light. Primary bedroom boasts a 13' x 5' walk in closet and entry into the sunroom overlooking the private park-like yard. The large 5 piece bathroom is flooded with natural light and features a corner glass walk-in shower and jetted tub. Hobbyists will love the garage, currently set up as a Studio, complete with built in storage and workshop area. Potential for conversion for additional living space. There is access to the attic and crawl space, great for extra storage. A second driveway allows for plenty of parking. Enjoy relaxing on the covered front porch with view of the escarpment. The yard is a private oasis, with perennial gardens, mature trees, rhododendron's and relaxing sitting spaces. The large shed with hydro and gated storage beside are an added bonus. Short stroll to arena and parks, with-in walking distance to escarpment trails, GO Station/Gateway Niagara Welcome Centre, minutes to QEW for commuters. (id:60626)
RE/MAX Garden City Realty Inc
151 Westlinks Drive
Saugeen Shores, Ontario
Possession in 60 days or less is available on this brand new home at 151 Westlinks Drive in Port Elgin. In this golf course community home owners are required to pay a monthly fee of $135.00 plus HST which entitles the homeowner to golfing for 2, use of the tennis / pickleball court and the fitness room. The list price includes a finished basement that will feature a family room, 2 bedrooms and 4pc bath. The main floor is an open concept plan with hardwood and ceramic, Quartz counter tops in the kitchen, tiled shower in the ensuite, cabinets in the laundry room, central air, gas fireplace and more. Exterior finishes include a sodded yard, concrete drive and partially covered back deck 9'6 x 16'8. Prices Subject to change without notice. (id:60626)
RE/MAX Land Exchange Ltd.
159 Westlinks Drive
Saugeen Shores, Ontario
This 1453 Sqft bungalow is located in a Golf Course Community; at 159 Westlinks Drive in Port Elgin. The main floor features an open concept great room, dining area and kitchen with gas fireplace, 9ft ceilings, hardwood floors, Quartz kitchen counters and walkout to a covered rear deck 9'6 x 14. The balance of the main floor features a primary bedroom with walk-in closet and 3pc bath, den, laundry room and powder room. The basement will be almost entirely finished featuring a family room, 2 bedrooms, and full bath. There is a monthly Sports Membership Fee of $135 that must be paid providing access to golf, pickleball / tennis court and fitness room. HST is included in the purchase price provided the Buyer qualifies for the rebate and assigns it to the Builder in closing. Prices subject to change without notice (id:60626)
RE/MAX Land Exchange Ltd.
258 Fountainhead Drive
Ottawa, Ontario
ABSOLUTELY beautiful executive expansive 4 bedroom home + LOFT located on a quiet family friendly street in sought after Bradley Estates just steps away from an amazing PARK, a PICTURESQUE BOG and Trans Canada TRAILS which offer endless kilometres of BIKING and walking trails. The gorgeous CURB APPEAL sets the tone for this remarkable home that is tastefully decorated and embodies comfort and practicality with it's thoughtfully designed OPEN CONCEPT floorplan. Upon entering the home you will be impressed with the expansive foyer which opens up to the main level which features high grade engineered MAPLE HARDWOOD FLOORING. The spacious dining room which is adjacent to the living room boasts a TWO SIDED FIREPLACE which can be enjoyed from the family room as well. One of the best features of this home is the show stopper kitchen which has been extensively upgraded and offers an EXTENDED ISLAND, quartz counters, SS appliances including WALL MOUNT OVEN & STOVETOP, modern floating shelves as well as UPGRADED CABINETS. This thoughtfully designed home features a practical loft on the second floor as well as 4 generous bedrooms. The master bedroom is the perfect retreat with it's romantic wallpaper which was imported from overseas, a large WIC and a MAGAZINE WORTHY ensuite bathroom with it's gorgeous upgraded tile, FREESTANDING SOAKER TUB, oversized glass shower, modern vanity with QUARTZ COUNTERS & double sinks. The spacious main bathroom also features upgraded cabinets and is adjacent to the laundry room.The LL offers a large REC ROOM which has a large alcove for a gym area that could easily be converted to a 5th bedroom. The lower level also has a rough-in for a 4th bathroom.The fully fenced rear yard is SOUTH FACING and the perfect place to unwind. A new elementary school is being built just a short stroll away and will welcome 674 new students as well as child care.This home is the perfect family home with attention to detail and tasteful finishes throughout. (id:60626)
RE/MAX Hallmark Realty Group
91 Gerber Drive
Perth East, Ontario
WOW $40,000.00 Price Improvement! Welcome to 91 Gerber Drive in thriving, growing town of Milverton. This 8 yr old Custom Built open-concept Bungalow with over 3000 sq. ft. of beautiful finished living space on a BIG 60x125 Lot. From the moment you step foot into the spacious foyer you immediately feel at home with light & airy tones and flowing open concept living space. Four large bedroom and three full bath provides everyone with their own "space". The primary bedroom also features a private ensuite and a size that makes the king size bed fit perfect. Entertaining friends and family with a large kitchen is super easy with features like custom maple cabinetry, sprawling breakfast bar island, granite countertops and massive walk-in pantry. The open concept continues to flow with a large dining area and onto the family room featuring vaulted ceilings with natural light pouring in. Let's walk out to completely finished Armour stone lined rear yard with 26X12 party size deck, timber beam gazebo and the hot tub bubbling away waiting for you to unwind after that great day. All that while enjoying the elite level low maintenance gardens. The basement is completely finished with the same craftsmanship found everywhere in this home including the fourth Bedroom, 3-pc Bath, workshop (could also be workout room), Utility room, super sized laundry room & a large Rec. Home is hardwired for surround sound and roughed in in-floor heat. The two car garage adds additional parking & storage space with raised shelving and walk down to the workshop in the basement. This home has to be seen to believe how great it is! (id:60626)
RE/MAX Real Estate Centre Inc
7226 Torrisdale Lane
Mississauga, Ontario
Welcome to 7226 Torrisdale Lane a bright, fully renovated 3-bedroom, 3-bathroom semi-detached home nestled in the highly desirable Levi Creek enclave of Meadowvale Village, Mississauga. Offering a perfect balance of style, comfort, and functionality, this home is ideal for growing families or anyone seeking a move-in-ready property in a premium location. Located just minutes from top-rated public, Catholic, and French immersion schools, scenic parks, and nature trails, the home also offers convenient access to shopping, public transit, Meadowvale GO Station, and Highways 401 & 407. The interior showcases new hardwood floors, a new furnace and A/C, and brand new roof and a beautifully updated kitchen featuring quartz countertops, a marble backsplash, stainless steel appliances, a gas stove, and an upgraded range hood. Renovated bathrooms and new windows throughout enhance the homes refined comfort and modern appeal. The open-concept finished basement provides valuable additional living space perfect for a rec room, home office, or guest suite.Don't miss this rare opportunity to own a beautifully upgraded home in one of Mississauga's most sought-after communities! (id:60626)
Royal LePage Ignite Realty
7005 Mcgillivray Lake Drive Unit# 10
Sun Peaks, British Columbia
Discover Switchback Creek - Sun Peaks' newest luxury alpine homes, offering a perfect blend of relaxation and vibrant village life. These beautiful units are now offered fully furnished and with hot tubs - a true ""turn-key"" purchase! Enjoy stunning mountain views, upscale designer finishes with premium upgrade options and flexible floor plans in both 6-plex and 4-plex configurations. Large 2 and 3 bedroom floor plans within the 6-plex option and 3 bedroom floor plans in the 4 plex option. Tailored for year-round mountain living, these residences feature spacious outdoor areas with hot tub hookup and gas BBQ connection, all set within a beautifully landscaped community with ample parking. Step outside to access over 30 kilometers of groomed Nordic trails, world-class mountain biking, hiking trails, and more. Switchback Creek also borders the 14th hole of the golf course. Short-term rentals are allowed, and the developer's disclosure statement is in effect. Price is GST applicable. Elevate your mountain lifestyle at Switchback Creek. Please note that photos are of the staged unit (id:60626)
Engel & Volkers Kamloops (Sun Peaks)
5 Mackenzie John Crescent
Brighton, Ontario
The Brighton Meadows Subdivision is officially open and Diamond Homes is offering high quality custom homes. This hickory model is on display to view options for pre-construction homes. Showcasing ceramic floors, 2 natural gas fireplaces, maple staircase, 9 Foot patio door. Spectacular kitchen w/ quartz countertops, cabinets to ceiling with crown moulding, under valence lighting, pot drawers, island with overhang for seating. Other popular features include primary suite with ensuite bath (glass and tile shower), walk-in closet, spectacular main floor laundry room off mudroom. Forced air natural gas, central air, HRV. Many options and plans available for 2024 closings! Walk-out and premium lots available! Perfectly located walking distance to Presquile Park. 10 minutes or less to 401, shopping, and schools. An hour from the GTA. **EXTRAS** Development Directions - Main St south on Ontario St, right turn on Raglan, right into development on Clayton John (id:60626)
Royal LePage Proalliance Realty
Unit D - 32 Massey Street
Toronto, Ontario
OPEN HOUSE FRIDAY JUNE 13TH 5-8PM & SATURDAY JUNE 14TH 2-4PM. Welcome to your dream home in one of Toronto's most vibrant and sought-after neighbourhoods Liberty Village! This stylish and spacious 2-bedroom, 3-bathroom townhouse is the perfect blend of modern living and cozy charm. Each bedroom features its own private ensuite bathroom, complemented by a convenient powder room at the front entry for guests. The beautifully renovated kitchen offers sleek finishes and modern appliances perfect for entertaining or relaxing at home. Enjoy the warmth and character of a rare wood-burning fireplace, and step outside to your private backyard deck, ideal for outdoor dining and summer lounging. The home also features a brand new ensuite washer and dryer, offering added convenience and peace of mind. Additional perks include 1 underground parking space, a storage locker and an unbeatable location. You're steps from BMO Field, The CNE, GO Train Station, Budweiser Stage, Trinity Bellwoods Park and countless trendy restaurants, cafés, and shops. Don't miss this opportunity to live in one of the best neighborhoods in the city - Liberty Village living starts here (id:60626)
RE/MAX Rouge River Realty Ltd.
1001 777 Richards Street
Vancouver, British Columbia
Welcome to Telus Gardens !This is a beautiful well laid out bright and spacious 2 bedroom/2 bathroom and flexroom apartment with a wrap around balcony that bring in the City Views! A Gourmet kitchen with Quartz countertops & top of the line Miele appliances. Kohler bathroom fixtures, energy efficient heating and cooling system. The unit comes with 1 parking and 1 locker. Enjoy fantastic amenities including 24/7 concierge, fitness center, BBQ terrace, and heated pool, hot tub, sauna, gym, children's playground & a dog park. Located in the heart of Vancouver downtown,walking distance to skytrain, world-class restaurants, seawall, shopping and entertainment. (id:60626)
Homelife Benchmark Realty Corp.
Pacific Evergreen Realty Ltd.
9250 Mcnaught Road, Chilliwack Proper East
Chilliwack, British Columbia
The 67' x 120' lot offers a wide variety of options. Remodelled by the current owner and well-maintained over the years. The main floor has a living room with a wood burning fireplace, dining room with access to a deck overlooking the back yard, 2 bedrooms and a kitchen. Down has 2 bedrooms, workshop and laundry. The current owner installed A/C in 2018. Measurements by listing realtor approximate, buyer to verify if important (id:60626)
RE/MAX Select Realty
147 Waters Boulevard
Milton, Ontario
Remarkable Fully Upgraded Home In Most Desirable Location Of Milton. Easy Access To 401, Close To Go Station, A Stone Throw Away From Major Shopping, Full Brick Semi-Detached, Family Size Kitchen, Granite Counter Top, S/S appliances, New HQ Vinyl Flooring, New Carpet on the Stairs and New High Q. Tempered Glass Windows Throughout, Newly Finished Basement with Bedroom and Washroom, Concrete Work Around. Big $$$ Spend On Upgrades. Close To La Fitness, Banks, School, Library and Highway. (id:60626)
Ipro Realty Ltd
13 - 210 Manitoba Street
Toronto, Ontario
If you're looking for more space while having the perks of condo living, this bright and roomy condo townhouse is the perfect opportunity. Set in a well-connected, prime neighbourhood, you're just a short walk to the GO Train, Metro, Shoppers, and LCBO, while Costco, Sobeys, and other major retailers are only a short drive away. TTC bus stops are also close by, offering easy access to public transit across the city. As for the house, there have been numerous upgrades including, but not limited to: Upgraded Kitchen with SS Appliances (2020), Master Bathroom and Powder Room (2021), Ensuite Bathroom on the 2nd Level (2025), New Washer/Dryer(2024), and Basement Flooring (2024). Security is a key feature here, with gated entry into the complex, a 24-hour concierge, and a built-in alarm system in the home for added peace of mind. You'll also love the top-tier maintenance services: snow removal, lawn care, gardening, exterior upkeep, and even annual garage and window cleaning are all taken care of. This commuter-friendly location is around the corner from the Gardiner Expressway, with downtown Toronto only a 15-minute drive away and just two stops away by GO. Mimico has everything you need for a well-rounded lifestyle. It's the home of San Remo Bakery and Cirque du Soleil, both less than a 10-minute walk away! Humber Bay Shores is nearby and offers the perfect escape with waterfront trails, bike paths, and great local spots for coffee, brunch, or date night. Families will also appreciate the proximity to some of the areas top-rated schools. A lot more space, a lot more lifestyle, a lot more freedom this is the city outside the city. (id:60626)
Royal LePage Your Community Realty
On Highway 616
Rural Wetaskiwin County, Alberta
Don’t miss this amazing chance to acquire 140 acres adjacent to the town of Millet. Roughly 100 acres are currently farmed, while the remainder is wooded. Nestled within the trees is a pond, adding to the property's appeal. This is an ideal setting for constructing your dream home, expanding your agricultural holdings, or investing in future development opportunities in Millet. The property is easily accessible via a gravel road from the north and also has access off Highway 616. Located just south of Leduc, it offers a convenient commute to the airport and the Nisku industrial area. Note land has been rented for 2025. Land rent will go to buyer. Renter has been given to /dec 31, 2025 to remove crop. (id:60626)
Moore's Realty Ltd.
325 Cordon Place
Vernon, British Columbia
Luxury Tuscan Townhouse Brand New Gourmet Chef's Kitchen; Bright. Light. Hot tub for two. Spectacular valley and rolling hills views. The Rise Golf Course and restaurant minutes from your door. Perfect retirement dwelling. Summer Golf Getaway place for the city dweller - retreat from the coast or Alberta . . . Ski SilverStar or boat Okanagan Lake and Kalamalka Lake. Golf at dozens of local courses. Visit the wonderful Okanagan wineries, vineyards and orchards for an unsurpassed quality of living. (id:60626)
Coldwell Banker Executives Realty
19650 Walden Boulevard Se
Calgary, Alberta
An exceptional Pre-Construction Sale Opportunity opportunity waits in the bustling, fast-growing community of WALDEN! This brand-new retail unit at 19650 Walden Blvd SE is strategically zoned CC1, offering tremendous flexibility for a variety of business ventures, with a special allowance for establishing a Veterinary Clinic and Optometrist Clinic in medical building. Approx 1365 sq ft of prime retail space. Perfect for a wide range of commercial uses, located in a High-traffic location in a vibrant commercial area. Densely populated community with growing demand for services with Approx. 273 surface parking stalls for convenient customer and staff parking. Excellent visibility along Walden Blvd SE With its versatile layout and prime location, this unit offers the ideal setting to launch or expand your Veterinary and Optometrist practice in a thriving, high-demand market. The development's ample parking and prime exposure make it the perfect space for both customers and business owners alike. Don’t miss this rare opportunity to secure a location in one of Calgary’s most dynamic communities. (id:60626)
Maxwell Central
3910 Highway 12
Lacombe, Alberta
7.9 acres of high visibility, highway commercial frontage in the City of Lacombe with direct access off Hwy 12 and Wolf Creek Drive. In a 2021 letter, the City confirmed a minimum of two access points - one right in/right out entrance/exit off Hwy 12 and a second one off Wolf Creek Drive. A final decision with regards to more access points, left hand turns, etc. would be made after the City has reviewed the results of a (required) traffic impact study. The sight lines are ideal with direct exposure to major traffic routes. Trade activity in this community is growing and the site is surrounded by newer construction including Wendy's, Gary Moe Chrysler Dodge Jeep Ram, Pentagon Farm Centre, Police Station, Metcalf Ridge (residential), and more to come. The City of Lacombe has shown a strong interest in seeing this bustling corner developed. Permitted and discretionary uses for this Highway Commercial District provide the buyer with a wide range of development opportunities. All major services are located nearby. An environmental report was completed in 2011. The small house (new shingles and painted in 2016) and decent sized detached garage is tenant occupied and generates $1150 per month in rental revenue that helps offset the tax and insurance cost until development begins. Seller would consider trades for farmland or recreational property. (id:60626)
Royal LePage Lifestyles Realty
17479 The Gore Road
Caledon, Ontario
Discover the perfect canvas for your dream home on this picturesque 1-acre vacant lot located on The Gore Road, just south of Highway 9 in the highly desirable area of Caledon. Spanning approximately 297 x 147 feet, this property offers a unique opportunity for individuals seeking to build a custom residence, as well as builders or investors. Nestled between rolling hills and beautiful farms, this serene parcel of land is ideally situated for those who appreciate the tranquillity of rural living while still being close to the conveniences and charm of the villages of Palgrave and Caledon East. Enjoy the proximity to natural attractions such as Glen Haffy, Palgrave Forest, and Albion Hills, offering endless opportunities for outdoor recreation and relaxation. With its prime location, this property provides a wealth of potential for future development while being just 35 minutes from Lester B. Pearson Airport. Imagine crafting your dream home in this idyllic setting, surrounded by nature's beauty and the charm of Caledon's landscape. Whether you're planning to build your forever home or exploring investment opportunities, this 1-acre lot on The Gore Road presents an exceptional chance to create something truly special. Don't miss out on this rare offering in a sought-after area of Caledon. Embrace the possibilities and envision the life you've always dreamed of on this stunning vacant lot.(The lot is located just north of 17479 The Gore Road.) **EXTRAS** Architectural Drawings are available upon request. (id:60626)
RE/MAX Real Estate Centre Inc.
307 5629 Dunbar Street
Vancouver, British Columbia
WESTSIDE Apartment in Desirable Dunbar! This beautifully well mainten 2-bedroom + den home offers an open-concept layout with abundant natural light from its western exposure. The spacious den is perfect for a home office or third bedroom. The modern kitchen features a farmhouse sink, large island, and ample storage. Cozy up by the gas fireplace in the living room, which opens to a generous patio-ideal for entertaining. Upgraded with engineered flooring and granite countertops, this home is move-in ready. Prime location near top schools, private golf clubs, and UBC trails. Includes 1 parking & 1 storage. Call for action today. (id:60626)
RE/MAX Westcoast
1001 5766 Gilbert Road
Richmond, British Columbia
SE Corner 2+Den Home with approx. 500sqft covered PATIO in Richmond's most iconic building, CASCADE CITY by Landa Global, designed by renowned Rafii Architects & Arno Matis. Bright, open layout with plenty of windows for natural light; A/C, Miele appliance package+ engineered hardwood floors throughout. Surrounded by restaurants, shops and services . Richmond Centre, Aberdeen Centre+ YVR airpor~ll a short drive away! Easy to get downtown with Canada Line nearby. Amenities incl. exclusive 3,000 double-height Fitness Centre, Guest Suite, multi-functional Club Lounge, lushly landscaped 25,000 sf podium-level outdoor space+ much more! 1 EV Parking and 2 Storage included! **Available Openhouse: July 5 &6 Sat & Sunday 2--4pm (id:60626)
Sutton Centre Realty
423 - 8188 Yonge Street
Vaughan, Ontario
Welcome to the brand new condos at 8188 Yonge St! Discover modern elegance overlooking nature & the Uplands Golf & Ski Club, built by Constantine Enterprises and Trulife Developments. These meticulously designed units offer open-concept layouts, high-end finishes, and floor-to-ceiling windows that fill your home with natural light. Enjoy chef-inspired kitchens, and private balconies with stunning unobstructed views. Offering exclusive amenities, including a state-of-the-art entertainment & fitness centre, outdoor pool, upper lever party room & terrace, co-working space, indoor childrens play area, and concierge services. Nestled in a prime location on notable Yonge Street, 8188 Yonge offers the perfect blend of sophistication and convenience. Don't miss your chance to own a piece of luxury! **EXTRAS** Split bedroom plan with 2 walk in closets, large 140 sq ft balcony, Quartz counters, Stainless steel appliances, Samsung washer & dryer. Building is under construction. Occupancy Fall 2025. (id:60626)
Forest Hill Real Estate Inc.
2403 - 15 Queens Quay E
Toronto, Ontario
***Reduced Price***Welcome to Pier 27, where luxury meets lifestyle in the heart of Toronto's vibrant waterfront! This stunning 2-bedroom, 2-bathroom condo offers approx. 700 sq ft of sophisticated living space with breathtaking, unobstructed views of Lake Ontario and the city skyline from a high floor. The open-concept layout features beautiful laminate flooring throughout and a sleek modern kitchen with quartz countertops and a ceramic backsplash. Enjoy natural sunlight pouring in through floor-to-ceiling windows and step out onto your private balcony for fresh air and panoramic views. The building offers world-class amenities including an indoor pool, gym, sauna, outdoor BBQ area, 24-hour concierge, and visitor parking. Just steps from the waterfront, Sugar Beach, Union Station, St. Lawrence Market, and the Financial District, this location puts the best of Toronto right at your doorstep. Includes one underground parking space and ensuite laundry. Don't miss your chance to own this lakeside gem! (id:60626)
Century 21 Innovative Realty Inc.
9831 Adrian Place Se
Calgary, Alberta
Welcome to 9831 Adrian Place SE – A Fully Renovated Gem in Calgary’s Southeast!This beautifully updated 5-bedroom home has been meticulously redone right from the studs. Wrapped in energy-efficient 2” SIS foam panel insulation and finished with durable HardiePlank siding, it offers long-lasting comfort, efficiency, and curb appeal.Step inside to enjoy peace of mind with brand-new electrical (200A panel) and all-new plumbing throughout. The main living area is anchored by a striking 6-ft electric fireplace, adding warmth and modern flair.The fully developed basement with a separate private entrance presents excellent potential for rental income or multi-generational living. Upstairs, the primary bedroom is a true retreat with a rare double walk-in closet and direct access to a spacious 180 sq. ft. composite deck — perfect for morning coffee or evening relaxation.Ideally located close to Southcentre Mall, Deerfoot Meadows (Costco, IKEA, Superstore), and local plazas — everything you need is just minutes away!Situated in a quiet, family-friendly neighborhood, this move-in-ready home is one you don’t want to miss. Book your private showing today! (id:60626)
Skyrock
10016 103 Avenue
Lac La Biche, Alberta
Attention investors! Commercial space and 5 suite rental complex located in downtown Lac La Biche within walking distance to restaurants, shopping, post office and medical centers. This well built and well maintained revenue property offers 1600+sqft main floor commercial space offering 5 offices, bathroom, kitchen and plenty of storage. Main level also offers 2 1-bedroom rental suites and a shared laundry room. The second floor offers 3 suites, two 2-bedroom and one 3-bedroom rental apartments. Recent renovations include a new boiler (4yrs), vinyl plank flooring & paint (3yrs), hot water tank (2 yrs), windows (6 yrs), shingles (10yrs). Back yard is fully fenced with a stone patio, lawn and access to a west facing deck with access to the 3 bedroom caretakers suite. The large lot is landscaped with mature trees, a full 85’ paved parking lot amd a 32x40 heated shop which is steel clad inside and out with a concrete floor, sump, power, natural gas and storage area. Potential revenue over $100,000 per year makes this an excellent revenue property. All suites have been well maintained, and to protect tenant privacy no photos have been taken. Call today for additional information or to schedule a viewing. (id:60626)
RE/MAX La Biche Realty
59 Faris Street
Bradford West Gwillimbury, Ontario
This exceptional 3-bedroom, 3-bathroom home with a double-car garage is a true gem in Bradford's highly sought after Central Great Area! From the moment you step onto the covered front porch and enter the home, you'll be captivated by the soaring open-to-above foyer. The thoughtfully designed main floor, convenient garage access, and a spacious eat-in kitchen. The kitchen seamlessly flows into the great room, creating the perfect space for entertaining and everyday living. Step outside to a generously sized deck, overlooking a large backyard ideal for outdoor enjoyment. Upstairs, The spacious master bedroom is complemented by a 4 piece ensuite while the second floor laundry room adds convenience. well-appointed layout maximizes space and functionality. Two additional bedrooms are well-balanced in size, allowing for effortless furniture placement. The unfinished basement presents an incredible opportunity to customize the space to suit your needs whether it's a recreation area, home office, or additional living space. Close To Hwy 400, Schools, Parks, Trails, Rec Centre, Library & Huge Shopping Center At Yonge & Green Lane.Don't miss out on this beautiful home. (id:60626)
Homelife Landmark Realty Inc.
514 456 Moberly Road
Vancouver, British Columbia
Welcome to this exquisite one bedroom suite in the highly desirable Pacific Cove. This elegantly designed living space has been thoughtfully appointed throughout offering both style and functionality. Gorgeous kitchen with sleek cabinets, high end appliances, including an induction cook top, efficient double drawer dishwasher, built in convection microwave, integrated fridge, wall oven and generous work space on the expansive quartz counters. Spa like custom bathroom with essential cabinet storage and double size shower. The bedroom features accent wall mouldings and fantastic organized closet space. Neutral tone wood flooring, impressive custom millwork, built in wine cooler, automated window coverings and so much more. All of this with a fabulous view! Truly an exceptional offering. (id:60626)
Heller Murch Realty
20 - 975 Whitlock Avenue
Milton, Ontario
Welcome to our executive townhouse located in one of Milton's most sought-after communities. Designed for those who crave modern comfort with low-maintenance ease, this beautifully upgraded home offers the perfect blend of style and functionality. Step inside to discover 9-foot ceilings, newer hardwood floors and a bright contemporary kitchen walking out to a private balcony provide serene outdoor spaces to relax and unwind without the hassle of yard work. Enjoy the flexibility of a private main-level bedroom with its own washroom ideal for in-laws, guests, or multi-generational living. With a double car garage, ample storage, and a move-in ready interior, this home checks every box for upscale convenience. Located within walking distance to parks and top-rated schools, this is executive townhouse living at its finest walking distance of 5 schools (elementary, French elementary and 2 High school), Metro, Fresh Co, Shoppers, Tim Hortons, Starbucks and lots more (id:60626)
RE/MAX West Realty Inc.
279 Moody Drive
Vaughan, Ontario
Beautifully designed with high-end upgrades & Move-in ready Townhouse. This 3 bedroom home boasts a tasteful aesthetic that caters to both comfort and style. Custom Blinds, pot lights upgraded kitchen cabinets, beautiful decking at balcony etc. Located in a lovely neighborhood where you'll enjoy easy access to local amenities, parks, and schools. Close proximity to Hwy 427 Extension & Major Mackenzie For Easy Accessibility & Commuting. Don't miss this opportunity to own a home where every detail has been meticulously curated! (id:60626)
Express Realty Inc.
1 3578 Whitney Place
Vancouver, British Columbia
Welcome to Sierra located in the highly sought after neighbourhood-Champlain Heights! This beautiful, meticulously maintained 4 bed 3 bath, corner townhouse boasts over 1630sqft of comfortable living space. Functional layout featuring oversized windows in living room area with over 11' ceiling, allowing an abundance of sunlight throughout. Attached double car garage with direct home entry for extra convenience. Multiple home owner upgrades including laminate flooring throughout, updated appliances, blinds, washing machine and new hot water tank. Complex is also exceptionally well maintained with recent roof and balcony updates. Convenient location with just minutes to River District, Market Crossing, Metrotown, parks, top-rated schools and transit. Open House Jul 27 Sun 2-4PM (id:60626)
RE/MAX Westcoast
413 - 7 Townsgate Drive
Vaughan, Ontario
A Thornhill Beauty. Stunning South West Facing Corner unit boasts an impressive 1,546 Sqft of renovated space featuring 2 Bedrooms with a roomy Den currently used as home office & Breakfast area,2 newly renovated Bathrooms with spacious primary rooms, newly laminated throughout the unit. Functional floor plan ,lots of natural light, oversized living Rm & Dining Rm with large windows and pot lights. Bathrooms offer a spa like experience with modern updated vanities. Lots of closets & storage , custom walk in closet and Ample Ensuite Laundry room. Unwind in the serene indoor garden, or take advantage of the fantastic amenities, including an indoor pool& Jacuzzi with large Sundeck and 2 Saunas (Men & women),library, squash/Tennis courts, and a party/media room. Enjoy peace of mind with a designated parking spot, 24-hour security, and visitor parking. Participate in numerous social events, all managed by an excellent Board of Directors! Conveniently located near the intersection of Steeles and Bathurst, with easy access to TTC and Steeles Ave and lots of great restaurants & shops nearby. (id:60626)
Homelife/vision Realty Inc.
21 Loughlin Hill Crescent
Ajax, Ontario
Beautiful raised bungalow in Ajax. Bright and comfortable family room with fireplace. Open concept kitchen with breakfast bar. 2+1 bedroom, 3 bath. Finished basement with receation. 9 ft. ceilings on main, 12 ft ceiling in basement. Hardwood floor thru-out (except 2nd br). Direct access to the garage from separate laundry room. Close to parks, tennis courts, major department stores, restaurants, golf course, sports complex, schools, Go transit and minutes to hwy 401, 412 & 407. (id:60626)
Bay Street Group Inc.
3008 - 36 Zorra St Street
Toronto, Ontario
Welcome To Luxurious Living at 36 Zorra Street! This 2024 New built by EllisDon with functional layout 3 Bdrm, 2 Baths with lots of upgrades, Unobstructed Breathtaking Lake View, Offers An Open Concept Layout , 9' Smooth Ceiling, Modern Kitchen W/Quartz Countertop, S/S Appliances, Floor To Ceiling Windows, Breathtaking Lake View, 1 Electric Vehicle Parking (Wall Connector installed/VERY CLOSE TO THE ELEVATOR LOBBY) & 1 Locker included. Walking Distance To Transit, Conveniently Located Near Supermarkets (Sobbey's & Costco) , Restaurants, Schools, Parks, Hwy & More! World class Amenities Incl. 24Hr Concierge, Guest Suites, Outdoor Pool, Gym, Party/Mtg Rm, Rooftop Deck/Garden, Visitor Parking, SHUTTLE BUS SERVICES TO KIPLLING STATION EVERY WEEKDAYS. (id:60626)
Avion Realty Inc.
123 York Street
Ottawa, Ontario
Nestled in the heart of Ottawa, this stunning semi-detached heritage home seamlessly blends historical charm with modern elegance. Boasting exquisite period details, hardwood floors, crown molding, and soaring ceilings, this 2-bedroom home offers ample space for professionals or a young family. The spacious layout includes multiple living areas, a large kitchen with custom cabinetry and appliances, and a flowing dining area ideal for entertaining. The generously sized bedrooms feature large windows, with one opening onto a lovely upper deck - perfect for enjoying sunsets. The primary suite includes a private en-suite for added comfort. Outside, a rare, expansive backyard invites al fresco dining, gardening, or relaxation. Enjoy the ease of a heated driveway and full-size garage, and stay comfortable year-round with a brand-new 2024 furnace. Ideally located just steps from Ottawa's finest restaurants, boutiques, parks, museums, and transit - with quick access to Hull - this architectural gem offers both convenience and timeless appeal. Homes can be sold separately or as a pair. Don't miss this rare opportunity to own a piece of Ottawa's rich history. * (id:60626)
Bennett Property Shop Realty

