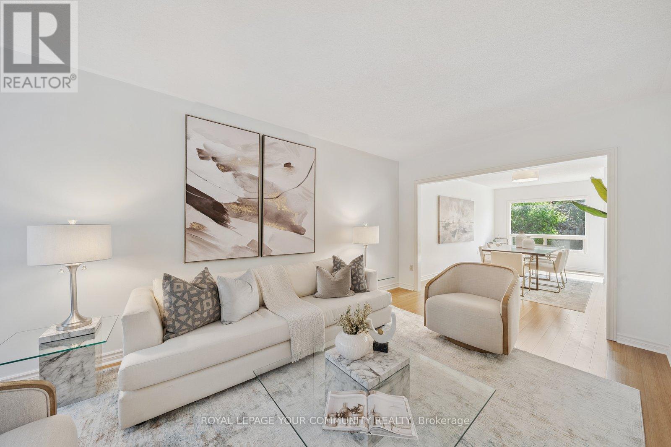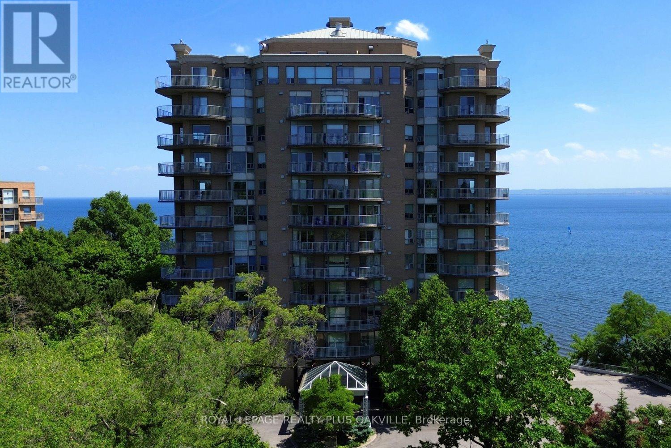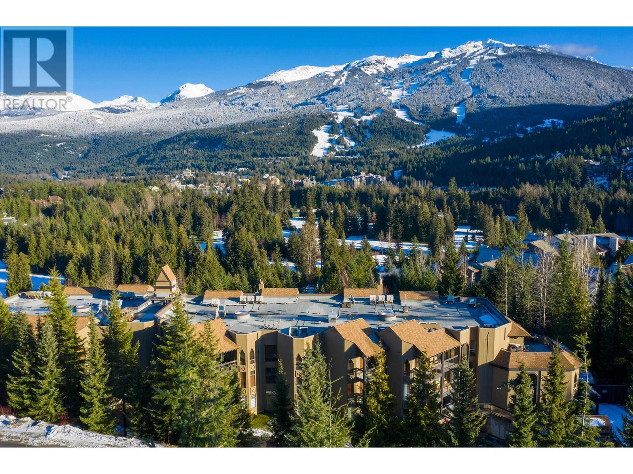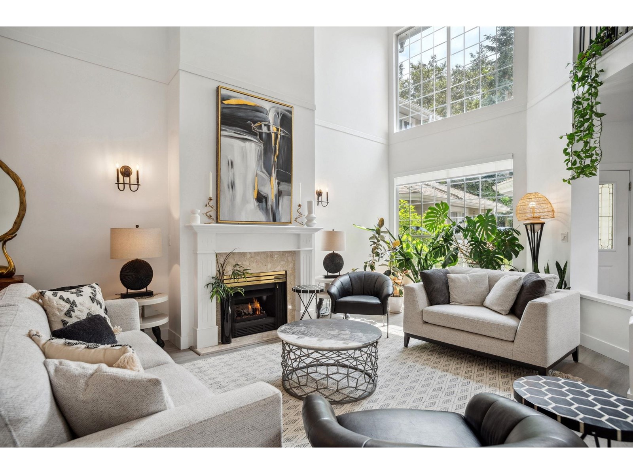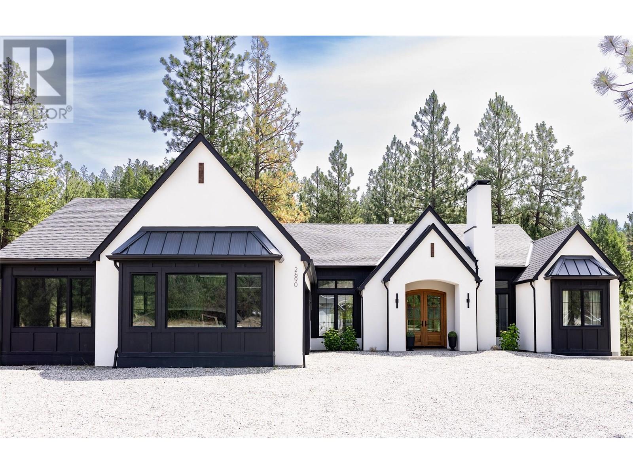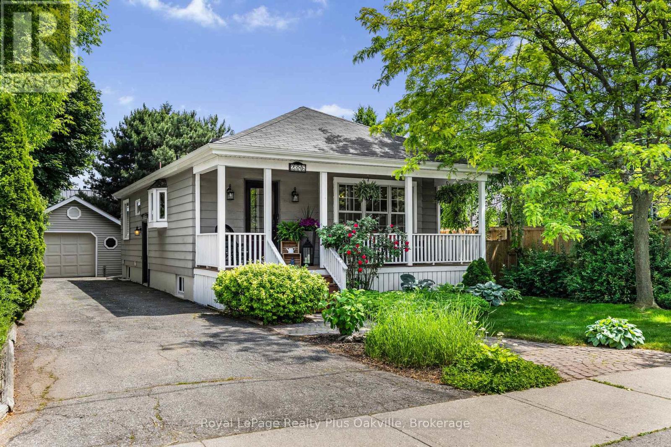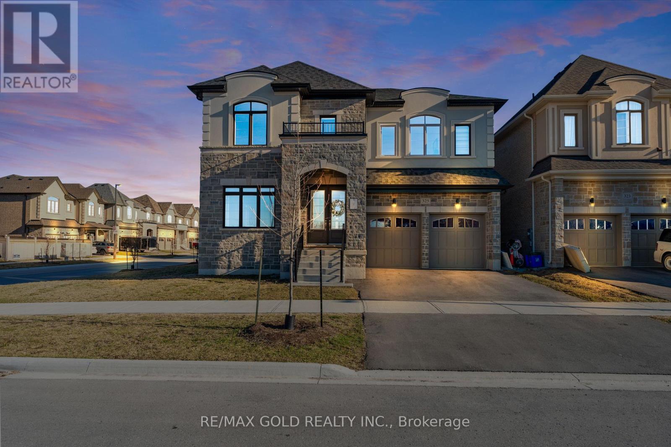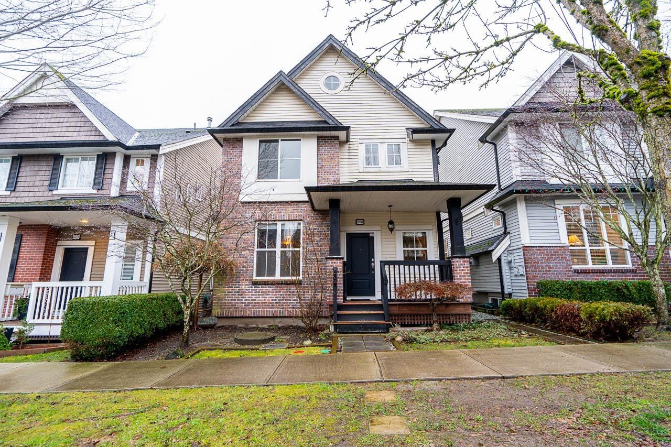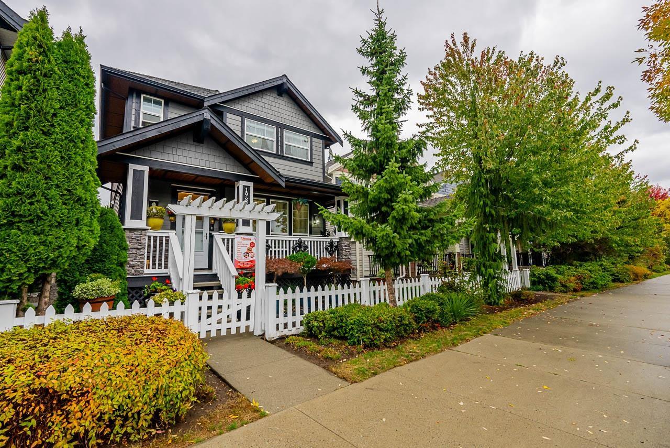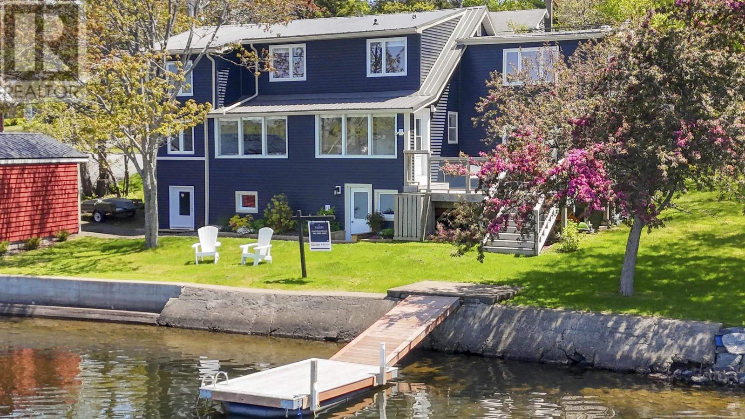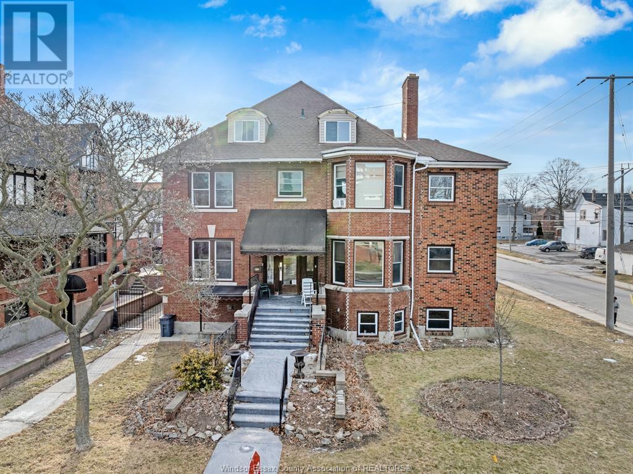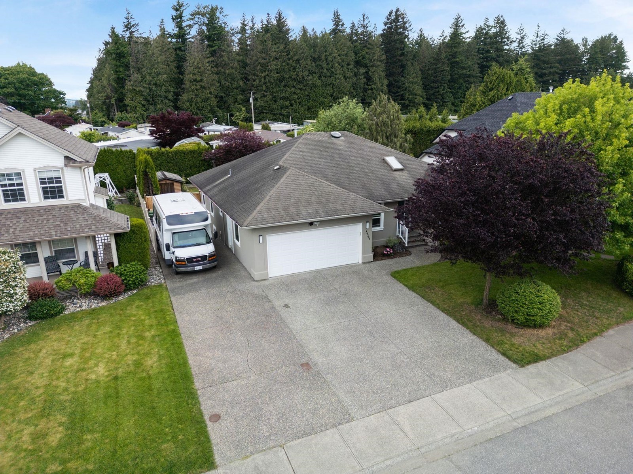20962 93a Avenue
Langley, British Columbia
Beautifully renovated 4 bed 3 bath 1900sf family home on a flat 5003sf lot in Heritage Circle - Walnut Grove! Fantastic 2 storey layout featuring open concept kitchen/living/dining w/ quartz counters & large centre island, under-mount farmhouse sink, custom cabinetry & pantry, stainless steel appliances w/ gas range, wide plank laminate floors, newer windows, sliding doors out to large south facing deck over looking the private fenced backyard! A/C throughout. 3 bed & 2 renovated bathrooms on main. Large rec room, laundry room/office w/ plumbing & electrical making it easy to suite, full bath & 4th bed down. Attached 1 car garage. Just steps to parks, West Langley Elementary, Walnut Grove Secondary & Community Centre, shopping, groceries. (id:60626)
Oakwyn Realty Ltd.
8365 144 Street
Surrey, British Columbia
Prime Investment Opportunity! Welcome to this 4-bedroom, 3-bathroom rancher situated on a generous 8,760 sq. ft. lot with back lane access. Offering incredible investment potential, this property is ideal for investors, developers, or those looking for a solid holding opportunity in a rapidly growing neighborhood. Located just steps from public transit and all essential amenities, this home provides both convenience and future growth potential. The spacious lot allows for endless possibilities, whether for rental income, redevelopment, or land appreciation. Don't miss this rare opportunity to secure a prime piece of real estate in a sought-after location! (id:60626)
Srs Panorama Realty
75 Venice Crescent
Vaughan, Ontario
Discover this charming, spacious residence in the heart of Thornhill's highly sought-after Beverley Glen community. Thoughtfully designed and impeccably cared for, this bright home offers generous principal rooms with a natural flow that makes it feel even larger than it is. Enjoy a functional layout perfect for everyday living. Eat-in kitchen featuring a breakfast bar, ideal for casual meals or morning coffee & walk out to backyard from Breakfast Area or Family Room creating a seamless indoor-outdoor entertaining experience. Flooded with natural light through large windows and glass doors, the home exudes warmth and comfort throughout. Convenient garage access and an additional staircase from the laundry room lead to a mostly finished basement, complete with a rough-in for a washroom, offering possible potential for an in-law suite or other additional living space. Just minutes from Promenade Mall, Rutherford Marketplace, Highways 7 & 407, and a variety of local shops and restaurants. Families will appreciate proximity to top-rated schools including Westmount Collegiate, Wilshire Elementary, and Ventura Park Public School (French Immersion). Nearby parks, playgrounds, community center, arena, and library to name a few ... make this an unbeatable location for active family living. Don't miss your chance to own a lovingly maintained home in one of Thornhills most desirable neighborhoods! (id:60626)
Royal LePage Your Community Realty
99 Benhurst Crescent
Brampton, Ontario
Move-in ready and offering more than 3,500 sq. ft. of living space, this meticulously maintained 4-bedroom detached home includes approx. $160,000 in premium upgrades. Only 3 years old, built by Townwood homes, it features a double car garage and a finished 2-bedroom legal basement with an additional private room, full kitchen, and washroom ideal for extended family or rental income. Designed for comfort, style, and flexibility, this home is perfect for families and investors.The home enjoys an ideal northwest-facing orientation with natural light throughout the day. The kitchen and primary bedroom are positioned in directions often preferred for their sense of balance and comfort.The main floor features 9 ft ceilings, upgraded flooring and tiles, a modern kitchen with upgraded cabinetry, screwless wall plates, and a rare walk-in pantry. All bedrooms include custom closet organizers, and the primary bedroom features a coffered ceiling raised to 9 ft, adding a refined touch. A convenient second-floor laundry room enhances everyday comfort. The primary bedroom offers a custom ensuite layout, and custom blinds on all windows provide a clean, polished look.The legal basement has a separate side entrance, full kitchen, dedicated laundry, and flexible space ideal for income or multigenerational living. The additional private room with its own kitchen and washroom is perfect for remote work or guest use.Outside, enjoy professionally finished concrete at the front, side, and rear, a landscaped garden bed, and a built-in BBQ gas line for easy entertaining. The no-sidewalk lot allows for more parking, and the garage comes with custom shelving and an EV charger, combining practicality with modern lifestyle needs. (id:60626)
Homelife/miracle Realty Ltd
204 - 2190 Lakeshore Road
Burlington, Ontario
Welcome to a serene and comfortable lifestyle in this beautifully maintained lakefront condominium an ideal home for those seeking ease, elegance, and community. Set against the backdrop of stunning, unobstructed views of Lake Ontario, this 1,600 sq ft, two-bedroom, two-bathroom suite offers everything you need for relaxed, low-maintenance living. The spacious primary bedroom includes a walk-in closet, an additional full closet, and a private ensuite bath with linen closet. A bright and updated kitchen features a timeless white design, stainless steel appliances, wall oven and microwave, cooktop, and a sunny bay window perfect for morning coffee. The open-concept living and dining areas are filled with natural light and offer breathtaking lake views. You'll appreciate the convenience of a full laundry room with a utility sink, two parking spots, and a separate storage locker. This is a quiet, well-kept building with a strong sense of community and exceptional amenities indoor pool and spa, fitness and games rooms, library, party room, and lakeside BBQ areas all set among beautifully landscaped grounds. Just a short stroll to downtown Burlington's shops, restaurants, and waterfront paths yet tucked away from the bustle. (id:60626)
Royal LePage Realty Plus Oakville
2559 Myles Lake Rd
Nanaimo, British Columbia
This elegant custom-built home offers an impressive 3,457 sq. ft. of living space spread across three thoughtfully designed floors, perfectly situated on a serene 2.84-acre property in the desirable Chase River area. Tucked away at the end of a no-through road, this residence provides the ideal balance of rural tranquillity and urban convenience, with Nanaimo City Centre and North Nanaimo amenities just a short drive away. The exterior showcases tasteful beige Hardi Plank siding paired with striking stone accents, creating timeless curb appeal. Inside, the home boasts a spacious and functional layout with oversized rooms filled with natural light. The main floor offers multiple bedrooms, while the second floor features a luxurious primary suite for added privacy. The third level provides additional versatile spaces, perfect for a home office, recreation room, or guest quarters. This rare offering stands out in today’s market due to its unique three-floor design and generous acreage. The property is part of a strata title and has an 8-gallon-per-minute well, ensuring reliable water access. Whether you’re seeking a peaceful retreat or a modern family home with ample space to grow, this property delivers on all fronts. With its blend of style, functionality, and location, this home is a true gem in the Chase River area. Don’t miss the opportunity to own this exceptional property and enjoy the best of both worlds—rural charm and city convenience! (id:60626)
Royal LePage Nanaimo Realty (Nanishwyn)
206 3217 Blueberry Drive
Whistler, British Columbia
Blueberry Hill! Ironwood is a quiet building with special location overlooking the Whistler Golf Course and walking distance to Village restaurants & shops. The outdoor pool and hot tub area get plenty of sun and have panoramic views of both Whistler & Blackcomb! The building is undergoing an exterior upgrade which includes new siding, new windows and doors, new balconies and decks, and other updates to modernize the development. #206 is one of the larger 2 bedroom condos available in Whistler. It features a full kitchen, in-suite laundry, a gas fireplace, and air-conditioning in the living area and both bedrooms. Phase 1 zoning allows unlimited owner use and the ability to rent short-term via Airbnb or any rental company of your choice. Come have a look! (id:60626)
Whistler Real Estate Company Limited
9 2688 150 Street
Surrey, British Columbia
Welcome to Westmoor - A beautifully transformed, bright, & sophisticated end-unit offering nearly 2,200 SF of thoughtfully designed space, complete with 2 bedrooms & 3 bathrooms. Renovated in 2022, this home impresses with soaring double-height ceilings, oversized windows that flood the space with light, & a custom staircase that sets the tone for the entire home. The open-concept layout flows seamlessly, featuring a stylish kitchen overlooking a sun-drenched eating area & direct access to your private deck. The primary suite is a true sanctuary, complete with its own sitting area, generous walk-in closet, & spa-inspired ensuite. The second bedroom, with its private ensuite, is ideally situated for privacy. Westmoor is a prestigious, gated 55+ community. This is downsizing done right! (id:60626)
RE/MAX Westcoast
626 Cape Avenue
Burlington, Ontario
Welcome to elegant sidesplit, ideally situated on quiet tree-lined street in south-east Burlington. Modern open concept main floor with durable vinyl flooring & crown moulding throughout. Renovated Kitchen comes complete with centre island, quartz counters, SS appliances & custom backsplash. Second level features 3 good sized bedrooms & 4pc bath. The lower level with separate entrance expands your living space with a bright Rec Room, 3pc bath & laundry room. Both baths have been recently renovated. Enjoy the curb appeal, provided by professionals, front & back landscaping & new cement sidewalk. The fenced/treed rear garden with inviting deck & garden shed. Parking for 7 cars (2 in garage & 5 on driveway). The oversized (24' x 23')double car garage with windows is great for workshop or studio . (id:60626)
RE/MAX Aboutowne Realty Corp.
1020 Verrinder Ave
Victoria, British Columbia
Amazing Rockland location just steps to all amenities! Sitting at the end of a private no-thru street, this charming Zebra designed home offers 3 beds + 3 baths, and an airy free flowing layout. Soaring ceilings, skylights, and large bay windows flood primary spaces with natural light. The well equipped kitchen w/eating nook opens onto a sunny west-facing deck, while the lofty living and dining room w/atrium windows overlook the Garry Oaks in the private back yard. The spacious main-floor primary bedroom features a spa-inspired ensuite & private patio and offers the possibility of step-free living. Upstairs two additional bedrooms and a full bath provide space for family & friends. Comfort is ensured year-round thanks to a newer heat pump with A/C, and due to a large crawlspace storage is no issue. Finally, professionally landscaped grounds bring vibrance to this home and welcomes pets. Enjoy unbeatable walkability to groceries, restaurants, Oak Bay and Cook St Village, downtown & more! (id:60626)
Engel & Volkers Vancouver Island
2690 Placer Place
Grand Forks, British Columbia
Luxury Home in Copper Ridge Estates. Skip the GST and enjoy this near-new luxury home still under warranty, nestled in sought-after Copper Ridge Estates. The grand entrance opens to soaring ceilings, a striking floor-to-ceiling fireplace, and an open-concept main floor perfect for entertaining. The chef’s kitchen features quartz counters, pot filler, hidden fridge and dishwasher, spacious pantry with second fridge, and elegant design throughout. Step onto the covered back balcony and take in views of the landscaped yard with underground sprinklers, garden bed, and shed. The spacious primary suite offers views of the Ponderosa pines, a walk-in closet, soaker tub, and separate shower. With 4 bedrooms in the main home and laundry on both levels, there’s space and convenience for all. The 1-bedroom legal suite has a private entrance, its own laundry, and rents for $1,600/month. The lower level also features a games room and family room with fridge and sink – ideal for entertaining or guests. A stunning home with income potential in an incredible location—this one has it all. (id:60626)
Coldwell Banker Executives Realty
2386 Rebecca Street
Oakville, Ontario
Nestled within the tranquil Bronte neighbourhood, this exceptionally well-maintained bungalow presents a rare opportunity for downsizers, builders, and families alike. A one-of-a-kind find, boasting a sought-after 50' x 150' treed private lot, this property exudes charm and character. The heart of the home features a fabulous family room addition with a vaulted ceiling, enhanced by natural light streaming through the abundance of windows. Beyond the main residence, a delightful pool house invites relaxation, complemented by a large driveway offering ample parking for up to four vehicles. The exterior of this enchanting abode is just as inviting, with charming covered verandahs beckoning quiet moments outdoors. Step into the incredible Muskoka-like backyard oasis, complete with an in-ground saltwater pool and hot tub, surrounded by gorgeous gardens, mature trees, armour stone, deck, and exposed aggregate concretea perfect stage for summer entertaining. With two gas lines, outdoor gatherings are a breeze. This property is a must-see to fully appreciate the blend of privacy, comfort, and entertainment potential it offers. (id:60626)
Royal LePage Realty Plus Oakville
325 Danny Wheeler Boulevard
Georgina, Ontario
Welcome to 325 Danny Wheeler Blvd! This is nestled in the highly sought-after North Keswick community in Georgina Heights. This is a corner unit which offers 5 bedrooms plus Den which can be easily converted to a bedroom, 4 full bathroom and 1 half bathroom. All rooms have W/I closets, fully upgraded spent over $200k. Garage door is 8 feet tall which is very convenient to park heavy vehicles. There is a beautiful pond in front of the house. Mins To All Amenities, Hwy 404 , Schools, Shopping Plazas, Park, Lake Simcoe, Play Ground, Beaches & Boating & Much More You Don't Want To Miss!!!!! (id:60626)
RE/MAX Gold Realty Inc.
6733 193a Street
Surrey, British Columbia
Beautifully updated home in Clayton Heights! You will walk into a open concept living throughout the main floor making it great for entertaining with a spacious kitchen including S/S appliances, new laminate flooring, updated powder room and newly painted interior and much more. This home features a master suite with vaulted ceiling, spa inspired ensuite and walk-in closet, generously sized bedrooms along with a 1-bedroom basement suite offering great sources of rental income or perfect for extended families. Includes 2 sets of laundry, a convenient double garage, and one parking stall next to it. Located next to a quiet park and close to the future Surrey Langley Sky train route, schools, shops, and services, with easy highway access. (id:60626)
RE/MAX 2000 Realty
2242 County Road 3
Prince Edward County, Ontario
Discover your dream home in charming Prince Edward County! Recently Renovated 4 Bedroom detached home, nestled on just over 2 acres in Prime Locale of PEC. Complete Home Redesign with High-end Designer Upgrades. Spacious and Warm with stunning oak flooring throughout. Open concept layout ideal for large families and entertaining. The gourmet kitchen features a stunning oversized waterfall island, High-end stainless steel appliances, and custom counters and backsplash. Relax in the spacious living room that opens to a spacious deck, perfect for savoring sunrises and sunsets. The large primary bedroom includes a walk-in closet and a serene 5-piece ensuite. Stunning Property close to all the best amenities offered in Prince Edward County. This home has charm and sophistication and Fantastic Views of Quinte. Huge Lot with Great Backyard - Perfect for Families or Entertaining Large Groups. Surrounded by lush greenery, this property also offers a private dock and water channel access to the picturesque Bay of Quinte. (id:60626)
Forest Hill Real Estate Inc.
78 Telsa Crescent
East Gwillimbury, Ontario
Overlook Green Space*Fabulous Detached Home with 2 Ensuite Bedrooms in Holland Landing Community* Long driveway*Stone Porch cover area*Double Entrance Door*Open Concet* Family room w/ Gas fireplace*Approx 2500sq ft*Great Layout*Bright and Spacious*Direct Access from garage Iron Picket Stair* Upgraded Modern Kitchen with Backsplash /Granite Countertop*Upgraded Ensuite Bathrooms*Upgrade Newer Hardwood floor 2nd floor* Master Room w/5Pc ensuite/walk in closet*2nd ensuite bedroom w/ 4pc bath / double door closet* Semi Ensuite w/4pc bath * Close To Green Lane, Shopping Mall, Highway 404, And All Amenities. (id:60626)
RE/MAX Partners Realty Inc.
19879 72 Avenue
Langley, British Columbia
Immaculate and move-in ready, this beautifully maintained home offers 4 spacious bedrooms, a large recreation room, and 5 bathrooms, including a 1-bedroom legal basement suite - ideal for extended family or rental income. The open-concept layout features updated appliances, modern finishes, and a bright, welcoming atmosphere. Located at the Langley - Surrey border, this home provides easy access to Fraser Hwy, Hwy 1, and 200 Street. Enjoy the convenience of a double garage, plenty of street parking, covered deck area and proximity to schools, transit, shopping, and restaurants. Don't miss the opportunity to own a home in one of Langley's most desirable communities - book your showing today! (id:60626)
Royal LePage - Wolstencroft
1708 Lake Vista Road
West Kelowna, British Columbia
Welcome to West Harbour Kelowna’s premier gated Lakefront Community where every day feels like a vacation! This custom home offers an unparalleled Okanagan lifestyle with your own boat slip, 500 feet of private sandy beach, pool, clubhouse, fitness center, pickleball courts, and more all for just $245/month! Designed with thoughtful architectural enhancements, this home boasts expanded windows, walkouts, and oversized deck and patio on both levels to maximize breathtaking lake and mountain views. The inviting foyer showcases rich hardwood floors, an elegant staircase, and an open, airy design. The timeless kitchen features classic maple cabinetry, gas stove, pantry, and oversized island for gathering. Two bedrooms on the main floor with two full bathrooms including the primary suite with garden door walkout access, spacious ensuite with separate shower, and walk-in closet. The lower level impresses with a private entrance, rich hardwood floors two more bedrooms, a full bath, wet bar, family room with sleek linear fireplace and an extended covered patio. PLUS a 400 sq ft theatre room for movie nights. This stunning home has been lightly used so it is in pristine condition. Whether you’re boating, lounging on the beach, or entertaining on your lake-view balcony, this is Kelowna living at its finest. Experience luxury, community, and the very best of the Okanagan waterfront lifestyle. 7 minute drive to the downtown for restaurants and entertainment. Great location! (id:60626)
Coldwell Banker Horizon Realty
395 Waverley Road
Dartmouth, Nova Scotia
Welcome to 395 Waverley Road, an exceptional waterfront property on Lake Charles. This beautifully updated home blends modern efficiency with serene lakeside living, just minutes from downtown Dartmouth. With panoramic lake views from the main living areas & primary bedroom and backyard access to your private dock, this home is perfect for paddling, boating, entertaining, or simply enjoying the sweeping sunset views. Inside & out have been extensively renovated, and it now offers efficiency rarely seen. With significant energy efficiency upgrades, it now performs better than many modern homes! Along with a ducted heat pump, two mini-split units, and a new heat pump hot water heater (20222025), the foundation was replaced and waterproofed with french drains and fresh landscaping added (2019), ensuring peace of mind for years to come. Set on a beautifully landscaped lot with metal roofing, multiple decks, and a gently sloping backyard to the waters edge, this property is as functional as it is picturesque. A rare opportunity to own a move-in-ready lakefront home in a prime Dartmouth locationclose to Shubie Park, Lake Charles Trail, and city amenities. The garage has a unique shape maximized for the lot with a depth of 28 feet. The unique two story garage provides indoor street level parking as well as lake level access to the lower storage/workshop area. The basement level has versatile space that could be used as a nanny/inlaw suite or a cottage-like oasis for the homeowners! Lake Charles is a private lake and motorized boats are permitted for home owners with lake frontage. Full upgrade list available. Book your private tour today and experience lakeside living at its finest. (id:60626)
Royal LePage Atlantic
2772 Canyon Crest Drive
West Kelowna, British Columbia
Priced under assessed value. This custom home by Harmony Homes boasts luxurious yet with attention to detail. You will love how the main floors open living seamlessly flows to the massive, mostly covered deck with views of Shannon Lake & the golf course, enticing you to soak in the Okanagan sun. A spacious walk-in pantry, large island & plenty of natural light complete the chef’s kitchen. Upstairs you find a 500 sf master bedroom with a large walk in closet & a gorgeous ensuite showcasing a custom shower, in floor heat & under cabinet lighting. Three other bedrooms, a full bathroom & laundry complete the top floor making the day to day easier to manage. Two of those bedrooms share a Jack & Jill style play/games room behind them perfect for kids hang outs. In the basement is a large rec room, a bathroom & a great storage room with double doors to the outside that could be an art studio or workshop. The tech in you will appreciate the Wi-Fi booster, closed-circuit hardwired security cameras & zoned heating/AC which provides maximum comfort & savings. The private legal suite was extensively sound proofed so you don't hear your guests & has separate heating, h/w tank, entrance & parking. The over sized garage has EV charging & epoxy floors while the driveway has 1000 sf of exposed aggregate concrete. This home has great curb appeal with high-end exterior finishes, a professionally landscaped, irrigated yard & wiring for a hot tub. Schools & parks within walking distance. (id:60626)
Oakwyn Realty Okanagan
Century 21 Assurance Realty Ltd
801 Victoria Avenue
Windsor, Ontario
A fantastic prime location near the University of Windsor, major bridges, tunnel to the USA, in the core of downtown and key transport routes. With the significant size of 22 bedrooms and 15 bathrooms a commercial kitchen, large dining area, separate two bedroom apartment, coin laundry, office, 2 car garage and parking area. These details make the property ideal for enthusiastic investors looking to expand their portfolio or those looking to convert the property into multi-unit housing or a large rental property. (id:60626)
Royal LePage Binder Real Estate
801 Victoria Avenue
Windsor, Ontario
A fantastic prime location near the University of Windsor, major bridges, tunnel to the USA, in the core of downtown and key transport routes. With the significant size of 22 bedrooms and 15 bathrooms a commercial kitchen, large dining area, separate two bedroom apartment, coin laundry, office, 2 car garage and parking area. These details make the property ideal for enthusiastic investors looking to expand their portfolio or those looking to convert the property into multi-unit housing or a large rental property. (id:60626)
Royal LePage Binder Real Estate
4 Concession Rd 8 E
Trent Hills, Ontario
Stunning Raised Brick Bungalow Situated High Up On 9 Plus Acres with Spectacular Panoramic Westerly Views & Sunsets. Great Location For This Amazing 4 Bedroom Dream Home, Beautiful Kitchen has Built-in Appliances, Granite Counters, Pantry, Breakfast Bar, Walkout to 19 1/2'x18' Covered Deck(2024) & Hot Tub, Open Concept Huge Living Room with Hardwood Floors, Vaulted Ceiling & Propane Gas Fireplace, Formal Dining Room & Family Room/Office both have Hardwood Floors, Vaulted Ceilings & Arched Windows, Private Primary Bedroom has Walk-in Closet, 5pc Ensuite & Double French Doors Walkout to Balcony, Bedroom 2 has Mirror Closet & Walkout to Balcony, Bedroom 3 has Mirror Closet, Main 4pc Bath, 2 Linen Closets, Main Floor Laundry & 2pc Bath, Basement has Separate Entrance, Inside Entry to Attached Garage, Apartment/In-law Potential, Huge Rec Room (unfinished floor) with Electric Fireplace, Live Edge Wet Bar & Shelves, 4th Bedroom, 2pc Bath, Cold Room, Furnace/Storage & Above Grade Windows, Huge 36'x24' Detached Heated Garage with Workshop, 9'x9' Roll-up Door, Propane Furnace & 3pc Bath, Barn with Hydro, 2 Box Stalls, 2 Water Hydrants, 2 Pastures for Horses/Animals, Fencing And Shelters, Generac 24,000W Whole Home Generator. This one has all of the Bells and Whistles! (id:60626)
Royal LePage Signature Realty
44389 Elsie Place, Sardis South
Chilliwack, British Columbia
5 Bed (poss. 7 BED) + 3 Bath (2 renovated), and move in ready. STUNNING Luxury Rancher w/ peaceful large yard for the whole family in Beautiful location of Sardis South. 3 LARGE Beds on MAIN, and fully finished Bsmnt 2 Bed suite (1 bed no window) w/ separate entrance; AND separate area for in-law suite or family recreation. High end finishings like laminate flooring from Germany, SS appliances, Quartz Counters, Windows replaced 2021, FULL Reno 2021/2022 (including paint inside & exterior, flooring, new appliances, kitchen & bathrooms, energy efficient high end lighting etc...) RV parking AND double garage. Close to schools, Vedder Trails, Shopping and more, quiet and friendly neighbourhood, you can't ask for more! (id:60626)
Exp Realty Of Canada



