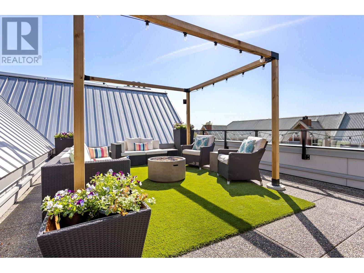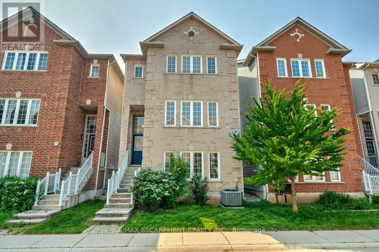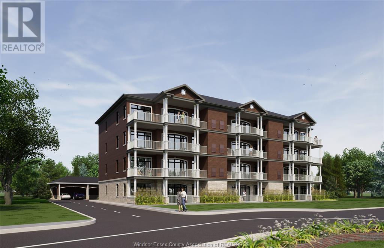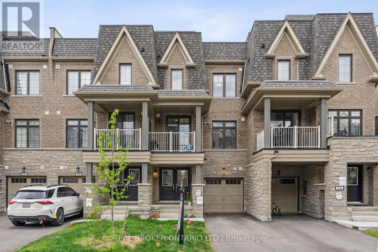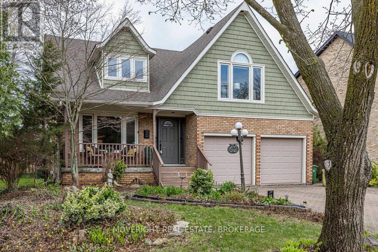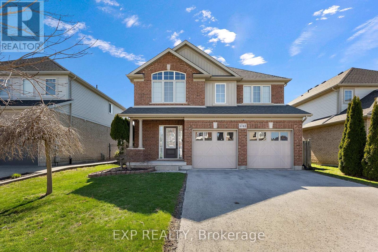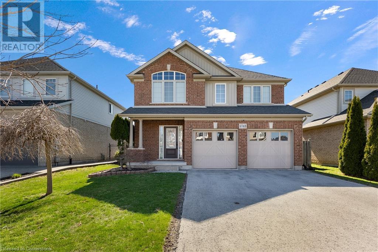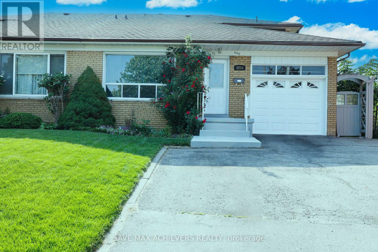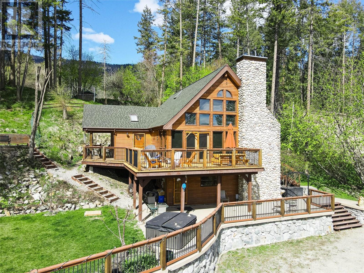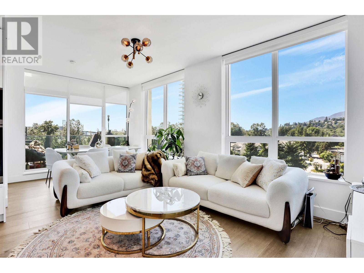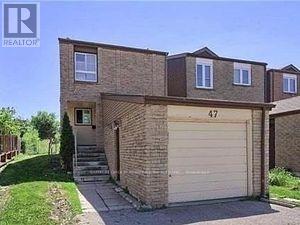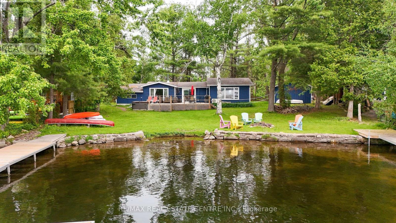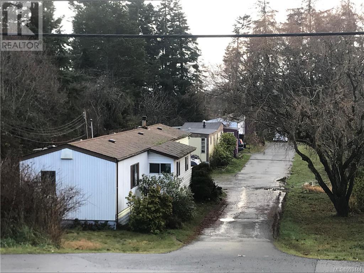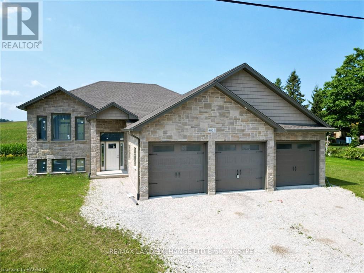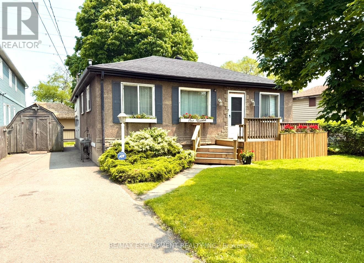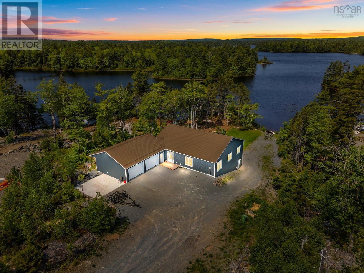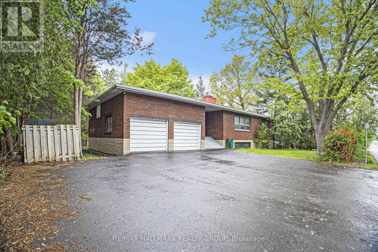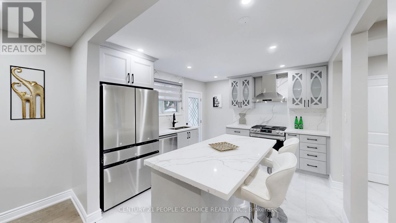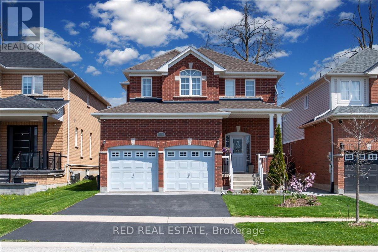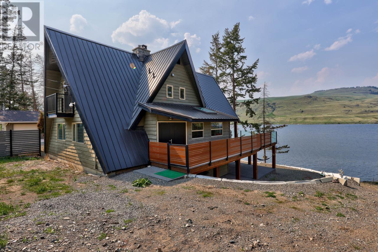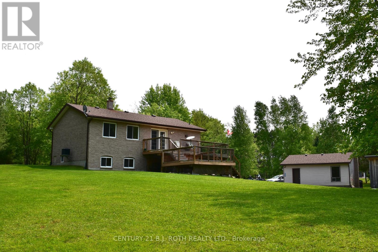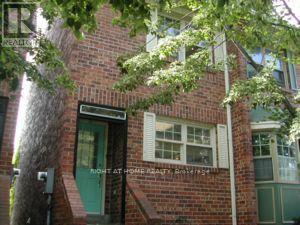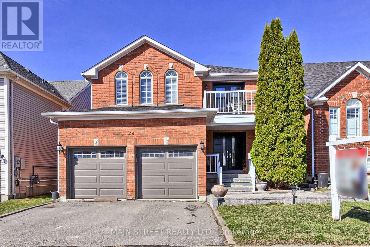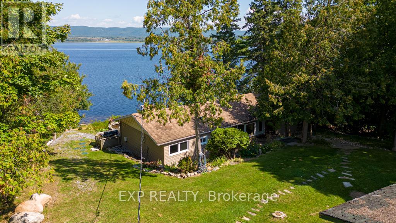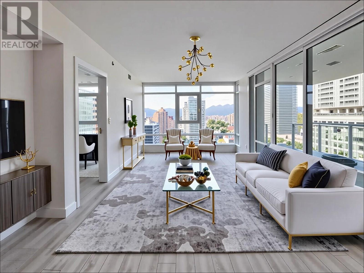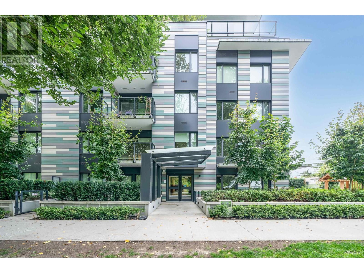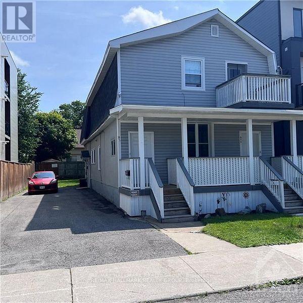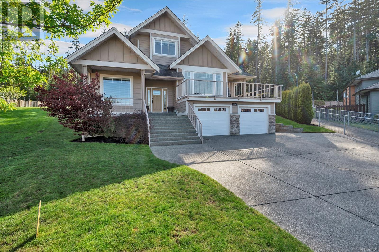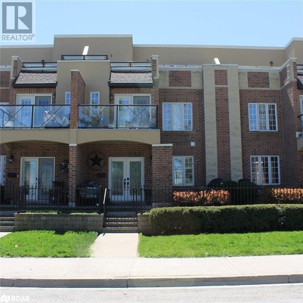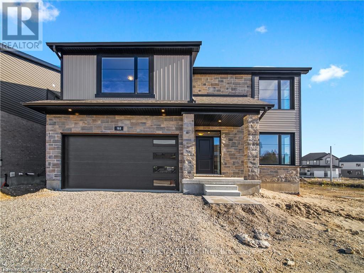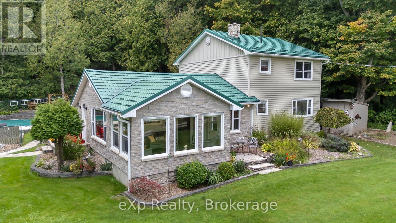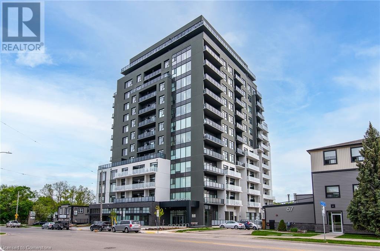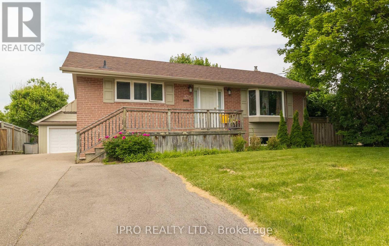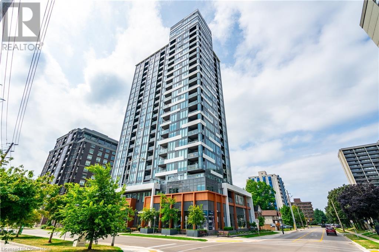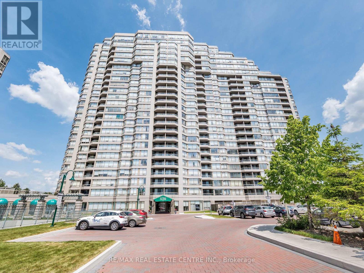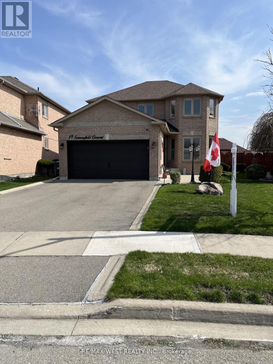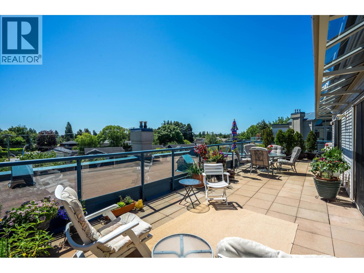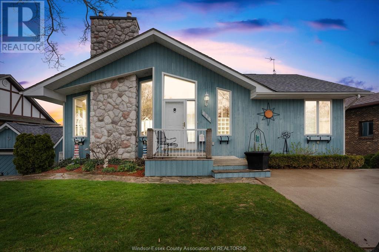422 1150 Quayside Drive
New Westminster, British Columbia
Imagine hosting rooftop soirées with the city skyline and Fraser River as your backdrop. This one-of-a-kind 2BR + loft home invites you into a world where style and ambition meet. Spiral up to your private 415 square ft rooftop deck for wine tastings under string lights, or unwind in your living room with curated playlists and motorized blinds setting the mood. Inside, the space speaks your language-custom lighting, Bosch appliances, butcher-block counters, built-ins for your design books and vinyls. From remote workdays to weekend art sessions, this home supports your lifestyle like a tailored suit. Where others see a condo, you see your next creative chapter. 1 parking, Pets allowed- No size restrictions! (id:60626)
Century 21 In Town Realty
40 - 5090 Fairview Street
Burlington, Ontario
RemarksPublic: Welcome to this beautifully updated freehold detached home in South Burlingtonjust steps from the Appleby GO Station and QEW, offering unbeatable convenience for commuters! This spacious 3-storey home features 3+1 bedrooms and 4 bathrooms, providing the perfect layout for families of all sizes. The main floor showcases updates all completed in 2022; a stunning chefs kitchen, complete with quartz countertops and backsplash, stainless steel appliances, a large eat-in island, and additional seating along a charming bay window. A separate dining area and a generous living room make this home ideal for both entertaining and everyday living. You'll also find main floor laundry and a convenient powder room, along with a comfortable balcony- perfect for a morning coffee or evening cocktail. Upstairs, three generous bedrooms await, including a primary suite with a walk-in closet and a 4-piece ensuite. The finished ground level offers a versatile space that can be used as a fourth bedroom, home office, or recreation room. With ample storage, a double-wide driveway, and an oversized 1.5-car garage, this home blends comfort, style, and functionality- all with a low monthly road fee. Residing in a top school district within the boundary for Frontenac PS, Pineland PS and Nelson High School! Don't miss this fantastic opportunity in a sought-after location! (id:60626)
RE/MAX Escarpment Realty Inc.
359 Dalhousie Street Unit# 202
Amherstburg, Ontario
Welcome to 359 Dalhousie, an exceptional development by Nor-Built Construction! Unit 202 is a sophisticated 1,426 sq ft second-floor interior unit designed for modern living. With high ceilings reaching 10 ft, this unit is filled with natural light, creating an open and inviting atmosphere. The stylish kitchen features premium appliances and generous counter space, perfect for culinary enthusiasts. The well-designed layout connects the living, dining, and kitchen areas, making it ideal for entertaining or enjoying cozy nights. Situated just steps from the scenic Detroit River and the lively downtown of Amherstburg, residents will appreciate easy access to a variety of shops, restaurants, and recreational activities. Unit 202 is perfect for professionals or small families seeking a luxurious lifestyle in a vibrant community. Embrace upscale living at 359 Dalhousie, where quality and comfort blend seamlessly. (id:60626)
RE/MAX Capital Diamond Realty
92 William Shearn Crescent
Markham, Ontario
A Rare Find in Union Village - Welcome to this 2-year-new, 100% freehold townhouse in the prestigious Minto Union Village, offering a rare opportunity to own in one of Markham's most sought-after communities. Surrounded by serene parks and lakes, this home offers a tranquil lifestyle in a picturesque setting yet remains just minutes from all the essentials. Inside, discover elegant design features including: 9-ft ceilings, Quartz countertops, eat-in kitchen island with stainless steel appliances. Hardwood floors throughout the main floors and upgraded carpeting upstairs. Large partial basement with tons of storage. The best part - a private rooftop terrace - your perfect spot to unwind or entertain under the stars. Live steps from top-ranked schools like Pierre Elliott Trudeau High School, and enjoy seamless commuting with quick access to Hwy 404, Hwy 7, Hwy 407, and nearby GO train stations. Indulge in a luxury lifestyle just minutes from Angus Glen Golf Club, Unionville's historic Main Street, and the state-of-the-art community centre. This home is a must-see for discerning buyers seeking value, style, and location. (id:60626)
Real Broker Ontario Ltd.
604 1500 Martin Street
White Rock, British Columbia
The Foster Martin. This 2 bed, 2 bath NE corner suite feat. 2 separate balconies w/expansive floor to ceiling windows to enjoy city mountain & ocean views. Traditional dark colour scheme w/premium MIELE full-size appliances, wide-plank engineered wood flooring throughout. $15K custom upgrades: balcony decking & custom WIC mirror. Enjoy year round comfort w/fan coil-based, integrated heating & cooling. Luxurious 10,000SF Amenities: indoor/outdoor heated pool, hot tub & lounge area, sauna/steam rm, fitness ctr, games rm & multi-purpose rm. Conveniently located across from Semiahmoo shopping ctr; mins to White Rock Pier & Promenade; Hwy99; only 10min drive to Crescent Beach. Catchment zones: WR Elem & Semiahmoo Sec; 2 Parking; 1 Storage locker; 1 Bike locker. Call for your private showing! (id:60626)
Oakwyn Realty Ltd.
1123 Sunset Drive
Kelowna, British Columbia
Welcome to 1123 Sunset Drive, where urban convenience meets natural beauty. Situated in the heart of downtown Kelowna, this stunning townhome is just steps from the bird sanctuary boardwalk, beach, and waterfront, offering the perfect balance of city living without the hustle and bustle. Enjoy incredible walkability to restaurants, shops, and entertainment while embracing the serenity of nearby green spaces. Step outside to your private back patio, seamlessly connecting you to the resort-style amenities of the Cascade Club. With an outdoor pool, two hot tubs, a garden courtyard, BBQ area, billiards room, gym, kitchen/lounge area, and three guest suites, all practically in your backyard, offering an unparalleled lifestyle. This beautifully updated, corner-unit, two-storey townhome features three bedrooms and three bathrooms, with a private street-front entrance framed by elegant wood and stone detailing. Designed for comfort and style, the home boasts modern luxury finishes, multiple feature walls, and thoughtful details, including a built-in dog kennel. The main floor’s open-concept layout is perfect for entertaining, with a spacious dining room, living room, family room, kitchen, and a half bath. Upstairs, the primary retreat impresses with a massive walk-in closet and a spa-like 5-piece ensuite. Move-in ready and waiting for you… don’t miss this exceptional opportunity! (id:60626)
Macdonald Realty
62 Templer Drive
Hamilton, Ontario
Welcome to 62 Templer Drive, Hamilton. Located in sought after Oakhill neighbourhood of Historic Ancaster at the end of the street on a desirable cul-de-sac lot, Ancaster is a multi-generational community with many young families. This spacious 5 bedroom home with in-law suite is ideal for your growing family. Large interlocking driveway with parking for 4+ vehicles. Enjoy your morning coffee on the covered front porch and entertain in the backyard on the large covered rear deck. Feel the warmth of this classic family home with original oak trim and oak paneling throughout. Separate study with built in oak cabinetry, generous separate dining room with hardwood floors for hosting large family dinners, and spacious sunken living room again with hardwood and built in bookcases, brick fireplace, b/i wet bar, and skylights atop the vaulted ceiling. Oak staircase leads upstairs to oversized primary bedroom with cathedral ceiling & his and hers closets and 4 pc. ensuite. 3 additional bedrooms with hardwood floors, and another bathroom for the kids with double sinks. Main floor laundry with laundry chute from upstairs. Garage entry to rear hallway. Finished basement with additional bedroom and 3 pc bathroom, including a large great room with full kitchen. Plenty of storage in the basement. Easy access to highway 403 via Fiddlers Green Rd. Close to transit, shopping, and 15 minutes to Hamilton Munro Airport. Lots of walking paths and nature trails to enjoy! Book your showing today. **EXTRAS** New windows and front entrance door and sidelights, new aluminum siding and decorative shakes, new roof shingles, upgraded roof insulation. New Perimiter fence. HVAC has been updated. HWT recently replaced (rental) (id:60626)
Moveright Real Estate
5743 Jake Crescent
Niagara Falls, Ontario
Welcome to one of Niagara Falls most desirable crescents, nestled in the heart of prestigious Fernwood Estates. This beautifully landscaped 5+1 bedroom, 3-bathroom home is the perfect blend of elegance, functionality, and family-friendly living. Surrounded by mature trees and featuring a fully fenced backyard with stone accents, a large covered deck, and lush greenery, the outdoor space is a true retreat for entertaining or relaxing in total privacy. Inside, you're greeted by a bright and open-concept layout where the living, dining, and kitchen areas flow seamlessly perfect for hosting gatherings or enjoying everyday life. The kitchen is both warm and practical, featuring granite countertops, rich oak cabinetry, and two separate pantry rooms for exceptional storage. Rich hardwood flooring extends throughout the main living spaces, adding warmth and sophistication. The main floor also includes a laundry room for added convenience. Upstairs, you'll find five spacious bedrooms plus a versatile office ideal for working from home or study sessions. The primary suite offers a peaceful escape with his and hers walk-in closets and a private 4-piece ensuite. The finished basement adds even more value, with a large rec room, an additional bedroom, and a rough-in for a fourth bathroom offering great potential for future customization. Located in a top-rated school district with quick access to parks, local amenities, and major highways, this home offers the total package: space, style, and a location families love. Don't miss your chance to call this exceptional property home! (id:60626)
Exp Realty
5743 Jake Crescent
Niagara Falls, Ontario
Welcome to one of Niagara Falls most desirable crescents, nestled in the heart of prestigious Fernwood Estates. This beautifully landscaped 5+1 bedroom, 3-bathroom home is the perfect blend of elegance, functionality, and family-friendly living. Surrounded by mature trees and featuring a fully fenced backyard with stone accents, a large covered deck, and lush greenery, the outdoor space is a true retreat for entertaining or relaxing in total privacy. Inside, you're greeted by a bright and open-concept layout where the living, dining, and kitchen areas flow seamlessly perfect for hosting gatherings or enjoying everyday life. The kitchen is both warm and practical, featuring granite countertops, rich oak cabinetry, and two separate pantry rooms for exceptional storage. Rich hardwood flooring extends throughout the main living spaces, adding warmth and sophistication. The main floor also includes a laundry room for added convenience. Upstairs, you'll find five spacious bedrooms plus a versatile office ideal for working from home or study sessions. The primary suite offers a peaceful escape with his and hers walk-in closets and a private 4-piece ensuite. The finished basement adds even more value, with a large rec room, an additional bedroom, and a rough-in for a fourth bathroom offering great potential for future customization. Located in a top-rated school district with quick access to parks, local amenities, and major highways, this home offers the total package: space, style, and a location families love .Don't miss your chance to call this exceptional property home! (id:60626)
Exp Realty (Team Branch)
3286 Marlene Court
Mississauga, Ontario
At The End Of A Quiet Family Friendly Street, This Recently Updated Semi Detached Home. New Hardwood Floors On The Main Level, New Laminate Upstairs. Chef's Kitchen Has Been Renovated With New Cabinets, Quartz Counters And Stainless Steel Appliances. Oak Stairs With Iron Pickets, Recently Updated Spa Like Bathroom On The Upper Level. New Roof. Large Private Backyard With Lots Of Space Freshly Painted Throughout. Close To School, Park ,Plaza, And Bus Stop. Washer and Dryer upstirs. A/c and Furnace replaced three years ago. Separate inertance for the Basement. Pie shape lot. (id:60626)
Save Max Achievers Realty
46626 Portage Avenue, Chilliwack Proper East
Chilliwack, British Columbia
This brand-new 2024 build offers over 2,400 sq ft of modern living space, featuring 5 bedrooms and 3 full bathrooms. The upper level boasts an open-concept layout with a gourmet kitchen, quartz countertops, stainless steel appliances, a spacious living and dining area, a vaulted-ceiling primary bedroom with walk-in closet and 3-piece ensuite, plus two additional bedrooms and a fully equipped 4-piece main bathroom.The ground floor offers exceptional flexibility with a large rec room and wet bar"”perfect for entertaining"”plus a separate-entry 2-bedroom suite complete with its own full bathroom, ideal for extended family or rental income. A double-car garage, large driveway, and rear lane access provide parking for up to 6 vehicles. * PREC - Personal Real Estate Corporation (id:60626)
Pathway Executives Realty Inc (Yale Rd)
14 Mansfield Crescent
Whitby, Ontario
Welcome to an incredible Retreat in the City, a rare find in a Premium location backing onto a Conservation Area where Privacy is at its most. Quality built home presenting a great Layout created for total functionality, comprising of over 2,600 Sq Ft of space. Step into this immaculate fully Finished and tastefully designed 5 Level sidesplit home, well built with Quality materials featuring 4 Bedrooms, 4 Bathrooms, Carpet-Free (except 2nd floor stairs), NO neighbours at the back, overlooking a spectacular & peaceful Tree-lined Green Space - what an amazing setting ! Main floor boasting a beautiful updated Kitchen with Granite counters and Stainless appliances, Dining/Breakfast area, a huge Living and super-cozy Family room with a lovely brick Accent wall. 2nd floor consists of 3 well-appointed Bedrooms including a 2 pc Ensuite, Walk-in Closet, and an additional 3 pc. Bath. Finished WALK-OUT basement with SEPARATE Entrance, a nice Rec Room equipped with a fashionable Kitchenette, a 4th large Bedroom, 3 pc modern Bathroom, huge Utility room that can be further developed for additional living space and plenty of additional storage - an ideal In-Law setup ready for your enjoyment and creative utilization. Lets dont forget the some of the upgrades: Kitchen, Brand New Hardwood in Bedrooms, Roof (2020), upgraded, Flooring, Bathrooms, Furnace & Water Heater (2019), Appliances, Painting, extra-solid Driveway suitable for R/V parking, Patios and more. And finally, walk out to your relaxing Private Oasis backing onto the tranquil Forest featuring a beautiful Landscaping, 2 Decks + 2 Patios, and an absolutely STUNNING VIEW. Close to all major amenities including Hwy 401, Oshawa Centre, Trent University, Durham College, shopping, restaurants, recreation, parks, trails and more. This extremely Well-kept house has everything you may need to call it a Home and enjoy a friendly and Upscale community, do not miss out ! (id:60626)
Peak Realty Ltd.
9434 Hodges Road
Vernon, British Columbia
Stunning Lakeview Oasis! Nestled in the serene wilderness and just a short stroll from the lake, this property offers tranquility and breathtaking views. Close proximity to the boat launch adds to the convenience. There is even a dog beach for your furry family members. Floor-to-ceiling windows spanning the entire front of the property showcase the mesmerizing lake and mountain views. Newly installed UV blocking blinds keep summer heat down and save on cooling and heating costs year round. Inside the open-concept home, a charming stone-faced fireplace adds warmth to the living and dining areas, while vaulted ceilings amplify the natural brightness. The well-appointed kitchen features rustic-wood cabinetry and stainless steel appliances. Three bedrooms on the main floor cater to guests or children, while the primary bedroom with an ensuite bathroom is privately situated on the upper level. Also, additional space overlooking the large open living area offers versatility for an office or yoga space. Below the main floor, a self-contained single-bedroom suite with a fully equipped kitchen and living space presents potential income opportunities. Outside, a sizable covered deck provides an ideal vantage point for appreciating the scenic views. Enjoy soaking in your hot tub overlooking Lake Okanagan! (id:60626)
Royal LePage Kelowna
506 1675 Lions Gate Lane
North Vancouver, British Columbia
Welcome to Lions Gate Village-North Shore's newest master-planned community! Unit 506 at Park West Tower is bright and spacious. Enjoy stunning views of the city, ocean, and mountains. The layout is smart and open. Finishes are high-end with engineered hardwood, quartz counters, and Miele stainless steel appliances. The kitchen has an adjustable island-great for entertaining. Stay comfortable year-round with central A/C and heating. Resort-style amenities include a pool, spa, outdoor kitchen, gym, guest suite, and party room. Walk to Park Royal or Ambleside Beach. Quick drive or transit to Lower Lonsdale, Grouse Mountain, and downtown Vancouver. Live the best of the North Shore lifestyle with Bonus 2 Parkings side by side! OPEN HOUSE: JULY 13TH (Sunday), 2-4PM (id:60626)
Trg The Residential Group Realty
47 Riviera Drive
Vaughan, Ontario
Awesome Investment Opportunity! Live In & Rent Out! Finished Basement Apartment With Separate Side Entrance, 2 Kitchens, 3Bath, Newer Roof, Newer Floors On The First Level, Updated Washrooms, Freshly Painted. Excellent Location In Glen Shields! Steps from a park and public transit, with easy access to York University, shopping, community centers, libraries, sports facilities, and top-rated schools.A must see!!! VTB available. (id:60626)
Sutton Group-Admiral Realty Inc.
3012 Greenwood Lane
Selwyn, Ontario
Serenity Meets Convenience At This Beautifully Renovated, Four-Season Waterfront Cottage On Upper Buckhorn Lake. This Well-Maintained, Tastefully Updated, Turn-Key Property Sits On A Year-Round Accessible Road And Offers 85 Feet Of Private Waterfront With Direct Access To The Trent Severn Waterway - Perfect For Boating, Swimming, And Fishing Right From Your Own Dock. The Cottage Features 3 Bedrooms And 2 Stylishly Updated Bathrooms With Desirable Western Exposure. The Modern Kitchen Boasts Stainless Steel Appliances, While The Open-Concept Living And Dining Area Flows Seamlessly Onto A Spacious Deck With A Hot Tub And Stunning Lake Views. Cozy Up By The Woodstove On Cool Evenings Or Entertain Family And Friends On The Level Lot That's Accessible For All Ages. Substantial Upgrades Include A New Septic System (2022), Water Well (2022), And New Breaker Panel (2022), Plus An Energy-Efficient Heat Pump To Keep You Comfortable Year-Round. Additional Highlights Include Two Smaller Sheds, And A Large Charming Bunkie/Shed That Can Be Converted Into A Rec Room Or Extra Living Space. Located Just Minutes From The Amenities And Restaurants In Lakefield, 9 Minutes To Buckhorn For Dinner, Groceries, LCBO And More, And Only 25 Minutes To Peterborough. With Weekly Garbage And Recycling Pickup Right At The Curb, High-Speed Bell Internet Availability, And Strong Potential For Rental Income, This Property Offers The Perfect Balance Of Relaxation And Investment. Whether You're A Boater, Kayaker, Paddleboarder, Or Simply Seeking A Peaceful Escape, This Cottage Is A True Gem With Lots Of Waterways To Explore - Don't Miss Your Chance To Own A Slice Of Paradise. Come And Fall In Love With This Beauty. (id:60626)
RE/MAX Real Estate Centre Inc.
7125 Grant Rd W
Sooke, British Columbia
Seller will Carry in 1st Position with 400k down, 2years, won’t do a joint venture. Great Investment or Holding Property. Land Sale Only Zoning R3 allows for subdivision with application to Small Lot Residential 350 meter lots permitting an 8/9 strata lot subdivision. (Sooke has preliminary approved 8 in 2016, but with bonus amenities may do 9?) South facing mostly level .96 Acre in the heart of Sooke, Municipal water, hydro, phone, cable, internet & sewer connection available near lot line on Grant Rd. Steps to public transit & close to schools, parks, beaches, marina and shops. By Appointment only. The Mobiles aren’t part of sale, they are non inhabitable, all vacant need to be removed. The seller has a Demolition permit and potential buyer will be responsible for removing the dangerous trailer. Do not walk on property without appointment, some unsafe areas, listing realtor must be present. (id:60626)
Maxxam Realty Ltd.
4829 Bruce Road 3
Saugeen Shores, Ontario
The 1325 sqft raised bungalow with finished walkout basement and 3 car garage in Burgoyne at 4829 Bruce Rd 3, is complete; and available for immediate occupancy. This home has 2 + 2 bedrooms and 3 full baths. Standard features include hardwood & ceramic flooring throughout the main floor, solid wood staircase, Quartz kitchen counters, 2 gas fireplaces; ashpalt drive, sodded yard and more. Added bonus this one comes with 6 appliances and window coverings. HST is included in the list price provided the Buyer qualifies for the rebate and assigns it to the Builder on closing. Prices subject to change without notice. (id:60626)
RE/MAX Land Exchange Ltd.
115 Beach Boulevard
Hamilton, Ontario
Discover a Hidden Gem in Hamilton Beach! Welcome to this Charming 2-Bedroom, 1-Bathroom Home Located in one of Hamiltons Most Exciting Waterfront Communities. Set on an Extra-Deep 49 x 176 lot, this Property Backs Directly onto Lake Ontario and the Breathtaking 8km Hamilton Beach Waterfront Trail Stretching from Burlington to Stoney Creek this Trail Features: Parks, Pickleball Courts, Splash Pads, Water Parks and Lively Waterfront Patios. Whether You're Looking to Renovate or Build your Dream Home, the Possibilities Here are Endless. You'll Love the Peaceful Backyard Views and the Convenience of Direct Access to the Popular Waterfront Trail Perfect for Scenic Walks, Bike Rides, or Simply Enjoying the Lakefront Breeze. Right Across the Street is Jimmy Howard Park, Featuring a Tennis Court, Basketball Court, and Open Green Space. With Quick Access to the QEW, this Location Offers the Best of Both Worlds: Tranquil Lakeside Living and an Easy Commute. Opportunities Like this Dont Come Along Often Your Hamilton Beach Lifestyle Starts Here! (id:60626)
RE/MAX Escarpment Realty Inc.
34 256 Heritage Way
East Uniacke, Nova Scotia
This breathtaking lakefront property offers unparalleled luxury & comfort. Built in 2021, this home features ICF Construction with R60 insulation in the ceiling, ensuring exceptional energy efficiency. The residence is also designed for comfort with zoned, on-demand in-floor heating on both levels. The main living area showcases 9-foot ceilings & expansive windows that flood the space with natural light, showcasing the open-concept layout of the kitchen & living room. From here, you can enjoy breathtaking lake views and stunning sunsets from the comfort of your home or on the large deck. The space is anchored by a double-sided wood fireplace, custom handrails & elegant sugar maple countertops. The upper level houses a 1,000-square-foot, two-car air-conditioned attached garage, along with 3 spacious bedrooms and two & a half bathrooms (one equipped with an oversized soaker tub!) The primary bedroom includes a luxurious ensuite bathroom with a custom tile shower. The finished basement offers a versatile space with an epoxy floor that comes with a 20-year warranty. This level also includes a third garage door and plumbing for a potential third bathroom. Additional features include a metal roof, generator hookup, 100 meters of water frontage & your own private boat launch. (id:60626)
Keller Williams Select Realty
1128 Cummings Avenue
Ottawa, Ontario
Prime Development Opportunity at Cummings Ave & Donald St.; 103x138 ft Corner Lot! Attention Developers, Builders, and Investors! Seize this rare chance to acquire a 12,529sq.ft.corner lot in Ottawa's rapidly evolving east end. Currently zoned R1 but surrounded by R4, R5, and Industrial zoning, this flat, oversized lot offers immense redevelopment potential (buyer to verify rezoning and permitted uses with the City). **The new zoning by-law (currently in draft) for this lot is proposed to be CM1 H(22) promoting mixed use development along minor corridors, supporting a mix of commercial, residential and institutional uses. To find the proposed draft zoning code for a lot, you can use the interactive map on CITY OF OTTAWA , planning & development website. Located steps from public transit, grocery stores, and major shopping, this property is perfectly positioned in a high-growth corridor buzzing with multi-level, mid-, and high-rise developments. The existing structure is a full-brick, 3-bedroom bungalow/duplex with a spacious double garage and is being sold AS IS, WHERE IS, with no warranties (flood damage; electrical, plumbing, walls, and flooring removed). The true value lies in the land and its potential for renovation (keep as duplex or triplex while planning your development), rental income, or large-scale redevelopment. Key Highlights: PRIME LOCATION: Corner lot at Cummings Ave & Donald St, minutes from downtown Ottawa. Development HOTSPOT: Surrounded by transformative projects and strong rental or business development demand. FLEXIBLE OPTIONS: Ideal for rezoning, multi-unit builds, or hold-and-rent strategies. Unbeatable EXPOSURE: High-visibility lot in a neighbourhood poised for growth. Don't miss this chance to shape the future of this vibrant community. Bring your vision, opportunities like this are rare! Property sold as-is, no warranties. (id:60626)
RE/MAX Hallmark Realty Group
58 Brookdale Crescent
Brampton, Ontario
Welcome To 58 Brookdale Cres, Stunning Renovated Top to Bottom Detached 3 Level Sidesplit Bungalow On A 62 Feet Wide Lot. Gorgeous Open Concept Kitchen With Quartz Countertop & Quarz Backsplash, Ceremic Floor, New Touchless Hand Wave Range Hood, Brand New Stainless-Steel Appliances. Master BR W Semi-Ensuite Bath. New Epoxy Flooring Front Porch with 8 Yrs Warranty, Side & Backyard Just been Concreted, Separate Entrance To Updated 2 Bedrooms Legal Basement W Fully Upgraded Washroom. Excellent For Extended Family. Walkout To Your Private Concreted Back Yard with Few Steps Up. Extremely Tasteful & Immaculate Home !!! Good Sized Driveway. Excellent Location Minutes Away From Hwy 410 & 407 And Bramalea City Centre, Bramalea Go Transit, Restaurants, Movie Theatre, Cafes And Schools. (id:60626)
Century 21 People's Choice Realty Inc.
117 Winchester Terrace
Barrie, Ontario
Absolutely Stunning, shows like a model home with many upgrades! Located in the most sought-after neighbourhood. Boasting over3,000+ sq ft finished with 9ft ceilings, 4 bedrooms & 4 bathrooms, makes this exquisite home perfect for your growing family. Step inside to discover a bright, open-concept living space that seamlessly connects the living room, dining area, and eat-in kitchen, exuding warmth, elegance and style, making you feel right at home. The well-appointed kitchen comes complete with an Osmosis water filtering system, upgraded appliances, plenty of cabinetry, quartz counter tops, backsplash and basks in the natural light streaming through the French doors to the backyard. Upper level boasts 4 spacious bedrooms and new shelving in all closets. The Primary bedroom has an ensuite bath and walk-in closet. The 2nd bedroom has a semi-ensuite entrance to the main bath. The lower level is finished perfectly for entertaining, with an oversize recreation room and 3-piece bath. The outside front lawn adorns a lovely fruity peach tree and the fully fenced beautifully landscaped back yard with a stone patio. The unique advantage to this property, is the protected area adjacent to the back yard offering and natural buffer from any future development. This home features an abundance of upgrades and extras: Fridge(2023), Electric Stove (2024) (gas line still exists), Dishwasher (2021) Washer/Dryer (2024), Water softener, Furnace (2024), Roof Shingles (2023), System for collecting rain water for garden - including 2 rain barrels and water pump. Smart Home (Switches, Plugs, Smoke Detectors, Thermostat. Outdoor security cameras (x2), Google Nest doorbell camera, Google Nest Smoke Detectors (x3), In wall Home Theatre Speaker System + Audio/Video Receiver, Rough-in for 200A services. Near Parks, Trails, Beaches, Go Train and High-Ranking Schools. Don't miss this incredible opportunity to make 117 Winchester Terrace your forever home! (id:60626)
Red Real Estate
9027 Planet Mine Road
Kamloops, British Columbia
Experience the allure of waterfront living at this enchanting Stump Lake home, nestled on a serene 0.62-acre oasis. This sun-drenched haven offers a tranquil retreat from urban bustle, with ample space to create lasting memories with loved ones. The main level boasts a sleek, modern kitchen, two cozy bedrooms, a bathroom, and a vaulted living room with a wood-burning fireplace and floor-to-ceiling windows. These open to an expansive 42x15 covered deck, ideal for barbecues, outdoor gatherings, and soaking in the breathtaking lake views. The upper floor features a secluded master bedroom with a 3-piece ensuite and a private balcony for added tranquility. The lower level reveals a vast, fully finished recreation room, a spacious den, a sauna, a second wood fireplace, a bathroom, laundry facilities, and ample storage. Equipped with heat pump, central AC and a 200-amp electrical service, this home has year around access and tons of potential to create memories that will last a lifetime. (id:60626)
Royal LePage Westwin Realty
131 Graybow Drive
Parry Sound Remote Area, Ontario
Welcome to your serene retreat on Commanda Lake, just 15 minutes from Restoule and 45 minutes from North Bay. This stunning property spans 1.6 acres and boasts 127 feet of natural shoreline with private docks, making it the perfect place for fishing, boating, swimming, and snowmobiling. The all-brick home features a cozy and highly efficient wood stove fireplace, ensuring warmth and comfort during chilly evenings. A wrap-around deck offers breathtaking lake views, ideal for enjoying the outdoors. In addition, the home includes a convenient in-law suite, perfect for guests or extended family. You'll also find a spacious 16 x 32 drive shed to store your outdoor toys, along with a 10 x 14 shed and an oversized 1.5-car garage. Situated on a cul-de-sac with a four-season road, this peaceful and private spot in an unorganized township presents endless possibilities for growth and development. Dont miss your chance to own this outdoor paradise! (id:60626)
Century 21 B.j. Roth Realty Ltd.
11 Quarry Court
Toronto, Ontario
Private Family Friendly Neighbourhood In Community Formerly Known As "Old Riverdale." Open Concept Ground Floor That Walks Out To Back Deck, Skylight, Recreation Room With Brick Fireplace And Wet Bar, Stroll To The Danforth Or Gerrard Street For A Fabulous Array of Cuisine, Cafes & Shoppes. Swim, Bike, Skate, Walk The Dog, Nearby Monarch Park's Fantastic Facilities, Steps To TTC, Well Kept But Could Use An Update, Walk Score 78, Transit Score 83, Bike Score 73 (id:60626)
Right At Home Realty
46 Silverstone Crescent
Georgina, Ontario
Beautiful Detached Home, Located on a Quiet Crescent with Standout Curb Appeal! This Spacious Home Boasts 3 + 2 Bed and 4 Baths, Perfect for Growing Families or Those Who Love To Entertain. Step Inside To Find Gleaming Hardwood Floors Throughout Main, Creating a Warm and Inviting Atmosphere. The Vaulted Ceiling in the Family Room Adds to the Sense of Grandeur, While the Combined Living/Dining Room Offers Plenty of Space for Gatherings. The Upper Level Features Brand-New Carpet (2025), and the Spacious Primary Retreat is Truly a Standout. Enjoy Your Morning Coffee on Your Private Deck Walk-out, Unwind in Your Walk-in Closet, and Indulge in Your Private 4pc Ensuite Bathroom. The Fully Finished Basement is an Entertainers Dream, Featuring a Spacious Rec Room, Bonus 3pc Bath, and Additional Bedrooms. One of the Bedrooms is Currently Converted into a Soundproof Music Studio, Perfect for Musicians or Those Seeking Quiet Space. The Basement Also Includes a Kitchen w/ Double Sinks and a Cold Cellar for all Your Storage Needs. The Fully Fenced Yard is an Oasis in Itself, Complete w/ a Charming Gazebo Ideal for Lounging. Close to Schools, Trails, The MURC, 404 HWY, All Your Shopping Needs and of Course Beautiful Lake Simcoe! New Doors (2022), Freshly Painted (2025), New Carpet (2025), Roof (2021), Garage Door (2020). (id:60626)
Main Street Realty Ltd.
3094 Barlow Crescent
Ottawa, Ontario
Have you been searching for an incredible, modern, waterfront property that is move-in ready? A beautiful place to swim, fish and boat? Want to drive your snowmobile up the river to Constance Bay for dinner? Then you have come to the right place! Welcome to 3094 Barlow Crescent situated on the beautiful Ottawa River! This stunning bungalow has 100' of waterfront and has been completely renovated from top to bottom. Windows, doors, roof, wiring and siding (2012/13) as well as a Norweco Septic System (2020). The home offers an open concept layout overlooking the River and includes a custom Creation Unique kitchen which looks onto the living room area with propane Napoleon fireplace. Many more upgrades included with this home! If you are someone that works from home, no need to stay in the house; walk into your backyard Bunkie home-office which is fully equipped with hydro and Bell Fibe internet and then enjoy sitting on your dock or in your hot tub looking over the water to unwind. The crawl space also offers ample storage. The pictures do not do this home justice. See this one for yourself! (id:60626)
Grape Vine Realty Inc.
Exp Realty
2004 2085 Skyline Court
Burnaby, British Columbia
SOLO DISTRICT 3 - Welcome to this stunning corner 2-bedroom, 2-bathroom home built by Jim Bosa's Appia Developments! This bright and airy residence is flooded with natural light thanks to expansive floor-to-ceiling windows in the living, dining, and bedroom areas, which also showcases sweeping mountain and city views from every room. The modern kitchen offers a highly functional layout with an integrated refrigerator and pantry system, ideal for organized living. Both bedrooms include double closets, providing exceptional storage space that is hard to find in condo living. The primary ensuite is designed with double vanities and custom built-ins to keep everything in its place. Only steps away from daily essentials, restaurants, the skytrain, Brentwood mall, and more! Come take a look! (id:60626)
Oakwyn Realty Ltd.
305 488 W 58th Avenue
Vancouver, British Columbia
Welcome to Park House North, concrete parkside building designed by award-winning Francl Architecture. Welcome to this quite, spacious, south facing, 2 bedrooms, 2 baths and flex home. Features 9' ceiling, separate bedroom on opposite side, engineering hardwood thoroughout, good size balcony for your outdoor enjoyment. Kitchen by Italian Scavolini, Miele appliances package, Caesarstone countertops with waterfall edge. Spa-like baths with floor to wall tiles, Grohe fixtures and built-in cabinets. Across from Langara Golf course perimeter path loop, nearby Winona Park, Proximity to Lanagara College, Marine Gateway, T&T, transit. Propsed future Skytrain on Cambie/W57th Ave. School catchments:J W Sexsmith and Sir Winston Churchill. 1 parking and a storage locker. (id:60626)
Royal Pacific Realty Corp.
55 Douglas Avenue
Ottawa, Ontario
Don't wait to buy real estate, Buy real estate and wait!! This couldn't be more true for this fourplex in an incredible area. Boasting a 4.9% Cap Rate, this 4plex is cash flow positive with 20% down! Start making money today!! In the heart of New Edinburgh and situated on a 40x100 lot, there has never been a vacancy. The 4 units consist of one bachelor unit, two 1-bedroom units and one 2 bedroom unit. Loads of potential for upswing as rents are below market value. Fire retrofitted, plenty of parking, lush backyard, balconies and front deck. Must be seen!! (id:60626)
RE/MAX Hallmark Realty Group
2002 Varsity Dr
Campbell River, British Columbia
This warm and welcoming 3-bedroom plus den, 4-bathroom home offers 2,857 sq ft of well-designed living space. Beautiful ash wood floors, often mistaken for oak, run throughout the house, adding natural warmth and character. The spacious custom kitchen is a real highlight, with granite countertops, stainless steel appliances, and tons of storage perfect for everyday living and entertaining. The primary suite is a peaceful retreat with a 5-piece ensuite that includes an air jet tub for relaxing soaks. The den offers great flexibility as a fourth bedroom, home office, or guest space. You’ll love the oversized garage with one bay stretching 38'5'' x 22'9'', giving you all the room you need for a workshop, toys, or extra storage. Outside, the beautifully landscaped yard is easy to enjoy and shows pride of ownership. Best of all, you're right across from Beaver Lodge Lands, just step out your door and onto miles of walking and biking trails. It’s the perfect mix of comfort, space, and nature. (id:60626)
Exp Realty (Cr)
11 White Oaks Road
Barrie, Ontario
Welcome to 11 White Oaks Road in Barrie! This impeccable executive condo townhouse boasts breathtaking Kempenfelt Bay views! Enjoy the outdoors with the convenience of a 6 KM waterfront walking path just steps from your front door. This gorgeous home features 9' ceilings, a stunning new kitchen with stone counters, backsplash & a custom island with a wine fridge. The open concept design throughout the main floor is complemented by a cozy gas fireplace & beautiful new flooring. Upstairs, discover a luxurious master suite with an ensuite, spacious closet, sitting area, and balcony perfect for morning coffee. The second bedroom offers generous proportions and its own ensuite. Hardwood flooring on the second floor adds a touch of sophistication to this impeccable home. The third floor unveils a versatile bonus room or third bedroom with a balcony that showcases stunning views of Lake Simcoe! This home is equipped with a new furnace and A\C for ultimate comfort and elegant custom shutters throughout. Relish in the outdoors on the partially covered unilock front patio, and experience the convenience of an oversized 2-car garage with inside entry. Just a short stroll to Minet's Point Beach or Centennial Beach & conveniently located between 2 marina's for the boating enthusiasts! This property would make a great low maintenance cottage right here in the city! Don't miss the chance to own this exquisite property that combines modern elegance with the tranquility of lakeside living. (id:60626)
RE/MAX Realtron Realty Inc. Brokerage
168 Otterbein Road
Kitchener, Ontario
Modern and Stylish 2-Year-Old Home at 168 Otterbein Step into this beautiful, contemporary home located in a family-friendly neighborhood. The main floor offers a well-designed layout featuring a bedroom, a convenient powder room, and an open-concept living and dining area, perfect for entertaining. The gourmet kitchen is the heart of the home, featuring a large island, elegant quartz countertops, and sleek cabinetryideal for cooking or gathering with family and friends. Upstairs, discover four well-proportioned bedrooms. The master suite is a true retreat, offering its own private ensuite bathroom and a walk-in closet. An additional bathroom serves the other three bedrooms, ensuring comfort for everyone. The laundry room is conveniently located in the basement, offering extra storage space alongside a two-car garage. With ample natural light throughout and only 2 years old, this home feels like new! Situated in a vibrant community close to schools, parks, and amenities, this house is the perfect blend of modern style and comfort. Dont miss the opportunity to make it your next home! ** This is a linked property.** (id:60626)
RE/MAX Twin City Realty Inc.
168 Otterbein Road
Kitchener, Ontario
Modern and Stylish 2-Year-Old Home at 168 Otterbein Step into this beautiful, contemporary home located in a family-friendly neighborhood. The main floor offers a well-designed layout featuring a bedroom, a convenient powder room, and an open-concept living and dining area, perfect for entertaining. The gourmet kitchen is the heart of the home, featuring a large island, elegant quartz countertops, and sleek cabinetry—ideal for cooking or gathering with family and friends. Upstairs, discover four well-proportioned bedrooms. The master suite is a true retreat, offering its own private ensuite bathroom and a walk-in closet. An additional bathroom serves the other three bedrooms, ensuring comfort for everyone. The laundry room is conveniently located in the basement, offering extra storage space alongside a two-car garage. With ample natural light throughout and only 2 years old, this home feels like new! Situated in a vibrant community close to schools, parks, and amenities, this house is the perfect blend of modern style and comfort. Don’t miss the opportunity to make it your next home! (id:60626)
RE/MAX Twin City Realty Inc.
47 Water Street
Northern Bruce Peninsula, Ontario
Introducing an EXQUISITE WATERFRONT property nestled along Georgian Bay, boasting 200ft of pristine shoreline featuring a delightful blend of sandy bottom and rocky shore. This meticulously landscaped half-acre property showcases a heated pool, and overlooks the picturesque Niagara Escarpment, offering captivating views of Hope Bay. This well designed layout is perfect for hosting large gatherings in this 2,400+ square foot home. This four-season retreat or a permanent residence is highlighted by a vaulted ceiling in the great room, with two cozy fireplaces, a sunroom, four bedrooms including a main-floor master suite, and a generous sized recreation room. The property features a durable steel roof, vinyl and stone siding, energy-efficient spray-foam insulation, and newer windows. Majority of furnishings can in be included in the purchase and turnkey ready. The outdoor living space has been tastefully updated with a new pool liner, limestone deck area, and a recently installed pool heater. A meticulously maintained lawn with a new sprinkler system complements the property, while an oversized 22x28 garage with loft storage providing ample space for recreational equipment. The shoreline features a rock to a sandy bottom ideal for swimming, a concrete pier for wave protection, and a custom Bertrand aluminum dock system. Hope Bay offers pristine waters for water activities and fishing, while the nearby Niagara Escarpment and the renowned Bruce Trail provide endless opportunities for exploration. Situated in the coveted area of Hope Bay, within close proximity to Wiarton, Lion's Head, and Tobermory, this property offers a tranquil escape just three hours from the Greater Toronto Area. Explore the allure of Ontario's premier vacation property destination at this waterfront sanctuary (id:60626)
Exp Realty
1245 Campana Crescent
Lakeshore, Ontario
Searching for a brand new home in 2025? Look no further than J RAUTI CUSTOM HOMES in our Lakeshore New Centre Estates. When you build with J.Rauti, you can only expect the best as our homes include the highest quality materials and finishes for the best price. Including luxurious granite & quartz countertops, porcelain tile & engineered hardwood flooring, as well as custom woodwork on the staircase and fireplace, the options and selections are endless with J.Rauti. With custom drawn floorplans, your home will be specifically designed for you and your family, with many different possibilities and inclusions. Between the custom floorplan, the highest quality finishes, and the best building locations in the city, building a home with J.Rauti is not only the best decision for you, but also for the hundreds of satisfied families who have worked with us to create their dream home. Call now to start your perfect home process. **PHOTOS ARE FROM ANOTHER MODEL & MAY NOT BE EXACTLY AS SHOWN. (id:60626)
Remo Valente Real Estate (1990) Limited
71 Wyndham Street S Unit# 1106
Guelph, Ontario
Welcome to Edgewater - Luxury Living in the Heart of Downtown Guelph! Experience upscale urban living at one of Guelph's most sought-after condominium residences, Edgewater at 71 Wyndham Street South. this stunning 11th-floor suite offers breathtaking panoramic views of the Speed River and vibrant downtown Guelph, all from the comfort of your own home. Just 2 years new, this thoughtfully designed Tricar unit features a modern floor with plan that perfectly blends style and functionality. The stunning kitchen with waterfall quartz island, stainless appliances flows smoothly into the dining room and living area with fireplace. Just off the kitchen you'll find a private den, or office with double french doors. The spacious layout includes 2 generously sized bedrooms, each with its own private balcony. The primary suite boasts a full ensuite bath, while the second bedroom features a custom pocket door that transforms the bathroom, bedroom and hallway into a private retreat for guests. Step into a lifestyle of luxury with world-class amenities, including a guest suite, golf simulator, library, lounge, dining room with bar, expansive terrace, exercise room and more. This unit also comes with one paid parking space and a convenient storage locker. Located steps from Guelph's best art, culture, dining, shops, walking trails, and transit - this is truly the ultimate in downtown living. Don't miss your chance to live in one of Guelph's premier residences with everything the city has to offer right outside your door. (id:60626)
Peak Realty Ltd.
371 Meadowbrook Drive
Milton, Ontario
Welcome to this raised bungalow with a *****FULLY LEGAL 2 BEDROOM BASEMENT APT****** located in the heart of Old Milton, where classic charm meets smart investment. Set on a spacious 60' x 110' lot, this property offers incredible versatility ideal as a MULTI-GENERATIONAL HOME, an INCOME GENERATING PROPERTY ($4500-$4800 GROSS PER MONTH) or the PERFECT SETUP TO LIVE UPSTAIRS WHILE TENANT HELPS OFFSETS YOUR MORTGAGE.perfect setup to live upstairs while a tenant helps offset your mortgage. The main level features three bright bedrooms, a modern 4-piece bathroom, and a functional, sun-filled layout. A walkout leads to a large private deck perfect for morning coffee, summer BBQs, or relaxing in the expansive backyard. The legal basement suite, with its own separate entrance, is thoughtfully designed for comfort and privacy. Recent updates include attic insulation (2019), air conditioner (2019), roof, soffits, and eavestroughs (2015), and a detached garage built in 2018. With parking for up to five vehicles and a location on a quiet, mature street just minutes from parks, schools, transit, and downtown Milton, this property checks every box, whether you're looking for a place to call home or a smart long-term investment. (id:60626)
Ipro Realty Ltd.
4963 Silver Star Road
Vernon, British Columbia
Extremely well built home with flexible floor plan that allows you to either have a 4 bedroom home with 1 bedroom suite or 3 bedroom home with a 2 bedroom suite. Perfect for the extended family or mortgage helper. Either way, the main home enjoys a well fitted lower level recreation room and cold/storage room. Sprawling over 3600sqft, this lovely home has gotten lots of care and recent updates. From paint to flooring, lighting to trims, kitchen to the cozy fireplace, and almost everything in between, it looks fantastic and feels just like home. The spacious .35 acre lot offers abundant parking, a fully fenced backyard, underground irrigation, a beautiful fire pit, lots of room for another shop and all your toys. You will love the large covered deck at the back, perfect for enjoying your morning coffee or bbqs in the summer or cozying up under a warm blanket with some hot coco in the colder months. The plexiglass sides provide incredible shelter from the elements and surrounding noise while enjoying the peaceful views of the country land beyond and all the wildlife. The attached oversized 24' x 24' double garage conveniently fits larger vehicles and still has room for storage. Enjoy the rural country feel, yet just a hop and a skip away from all the services, shops and amenities. Just 20 min drive away from world class Silver Star Mountain Resort, 5-10min from many hiking trails, water falls, golf, biking and lets not forget the beautiful Kalamalka and Okanagan lakes. (id:60626)
Real Broker B.c. Ltd
500 Brock Avenue Unit# 206
Burlington, Ontario
Welcome to luxury living just steps from Lake Ontario in beautiful downtown Burlington! This beautifully upgraded 3-bdrm, 2-bathroom condo offers a perfect blend of style, function & location. Situated on the mezzanine level, this rare corner unit is bright, spacious, quiet and private. The unit is flooded with natural light & features a balcony ideal for relaxing or entertaining. The open-concept layout showcases a stunning kitchen with built-in, upgraded appliances including a two-drawer panelled dishwasher & refrigerator that blend seamlessly into the cabinetry. Enjoy upgraded quartz countertops & backsplashes, designer open shelving & a large kitchen island, including a beverage fridge, which is perfect for gatherings.There is sleek, dimmable, pot lighting throughout the great room & hallway. The engineered hardwood flooring, with in-floor heating supplementary to the main heating system, runs seamlessly through every room, creating warmth & sophistication across the entire suite. The 3 bdrms & main bathroom are privately located off the main hallway. The bedrooms offer generous space, with upgraded custom closets for optimal storage. Both bathrooms are beautifully finished with upgraded wall & floor tiling. A large laundry room includes built-in storage. The entire suite is move-in ready with premium finishes throughout. Illumina is the first high-rise residential building in Canada to achieve ENERGY STAR® Multifamily High-Rise(new construction) certification, signifying commitment to energy efficiency & sustainability. Beyond the unit, residents enjoy first-class amenities including a state-of-the-art fitness centre, a rooftop patio with panoramic lake views, a stylish party room & a fully equipped community space complete with BBQs & a kitchen for hosting. Whether you’re sipping coffee on your private balcony or enjoying an evening on the rooftop, you’re always just steps from the lake & surrounded by the beauty comfort & convenience of downtown Burlington. (id:60626)
RE/MAX Escarpment Golfi Realty Inc.
1605 - 168 Bonis Avenue
Toronto, Ontario
Meticilously Maintained rarely offered three bedrooms corner unit ver 2300 Sqft with unobstructed Golf View. All utilities are included. Two Undergroung Parking and a locker. Very convenient location at Kennedy/Shappard. One of kind building Tridel Built 24/7 Gate house Security, Guest Suite are also available Uplon Reques. Very Close to Agin Court Go Station. Must be seen to Appriciated. fully Recreational facilities. Indoor/Outdoor Pool. (id:60626)
RE/MAX Real Estate Centre Inc.
19 Summerfield Crescent
Brampton, Ontario
WELCOME TO 19 SUMMERFIELD CRESCENT, GORGEOUS DETACHED 2 STOREY HOME, MAIN FLOOR LAUNDRY W/INTERIOR GARAGE ACCESS, MAIN FLOOR FAMILY ROOM W/FIREPLACE, WALK OUT FROM KITCHEN TO CONCRETE PATIO AND SHED, LIVING ROOM/DINING ROOM COMBINATION, LARGE PRIME BEDROOM W/NEWER ENSUITE BATH AND W/I CLOSET, FULLY FINISHED LOWER LEVEL WITH 2ND FAMILY ROOM, 3 PC BATH AND LOTS OF ROOM FOR AN ADDITIONAL BEDROOM, NEWER ROOF, CAC, AND FURNACE, GORGEOUS LANDSCAPING, DOUBLE GARAGE AND DRIVEWAY, ALL OF THIS MAKING THE PERFECT PLACE TO CALL HOME!! DOWNLOAD SCHEDULE B AND 801 WITH ALL OFFERS. SHOW WITH CONFIDENCE. (id:60626)
RE/MAX West Realty Inc.
#24 54418 Rge Road 251
Rural Sturgeon County, Alberta
STUNNING CAPE COD HOME ON ACREAGE CLOSE TO ST. ALBERT! Nearly 3500 sq. ft., 2-storey with 3 + 2 + 1 bedroom home with 5 full bathrooms situated on 1.01 acres of extremely PRIVATE land with CITY WATER! You will fall in love with the New England styled home with BIG COUNTRY KITCHEN w. quartz countertops and large adj. eating nook. Nearby conversation room offers a cozy setting w. wood burning f/p. Main floor has 2 bedrooms, each w. their own ensuite. Stunning hardwood, open beams, brick facing f/p! Second level has three bedrooms, including a large PRIMARY BEDROOM ON ITS OWN WING w. SPA-LIKE ENSUITE and wood burning f/p. All bathroom updated. Bsmt perfect for teenager/adult w. private bedroom, family room, and bar. Newer appliances, h.e. furnaces (2), paint, e-panel. hw tank. NEW SHINGLES, SOFFITS, FASCIA ('24) CITY WATER. BUILD YOUR OWN SHOP in PRIVATE YARD w. raised gardens, room for soccer or pool. (id:60626)
RE/MAX Elite
93 Bayshore Drive
Ramara, Ontario
Welcome home to this wonderful 4-bedroom, 3-bath home in the prestigious Bayshore Village waterfront community. Backing onto a tranquil pond, this property features an expansive white cedar deck, ideal for outdoor entertaining. The heart of the home is the open-concept kitchen and eating area, which offers a seamless flow and abundant natural light. The kitchen boasts modern finishes and opens to the deck through a convenient walkout, perfect for dining al fresco or enjoying peaceful water views.The spacious family room with a gas fireplace provides a cozy retreat, while the homes in-law capability with a separate entrance adds flexibility. Additional highlights include a circular drive and access to community amenities such as tennis and pickleball courts, a swimming pool, a golf course, boat slips, and an activity centre, all available with membership. This home offers a perfect blend of elegant living and outdoor lifestyle! 3285 sq.ft.fin. (id:60626)
Royal LePage First Contact Realty
98 Avery Crescent
Breslau, Ontario
Welcome to your next home in the heart of Breslau—nestled on a peaceful, family-friendly crescent where kids can play safely and neighbours feel like friends. This beautifully maintained property offers over 2,800 square feet of thoughtfully designed living space, featuring 3 spacious bedrooms and 3.5 bathrooms. The main floor boasts an open-concept layout that’s ideal for hosting gatherings or simply enjoying everyday life. The kitchen is a true standout, complete with sleek stainless steel appliances, a built-in oven and stovetop, granite countertops, and an abundance of cabinetry. The large peninsula with breakfast bar is perfect for casual meals or morning coffee, and a sliding door leads directly to the backyard for seamless indoor-outdoor living. Soaring two-storey ceilings in the Great Room flood the space with natural light, creating a bright and airy atmosphere that’s both inviting and elegant. Upstairs, you’ll find three generous bedrooms, including a serene primary suite with a walk-in closet and a private ensuite bath. The lower level is fully finished and designed for versatility—with a cozy rec room, home gym, bar area, and an additional full bathroom featuring an oversized glass shower. Whether you’re binge-watching movies or hosting poker night, this level offers the perfect spot to unwind or entertain. Outside, the private, fully fenced yard offers peace of mind for families with kids or pets, while the patio area is ideal for barbecues, evening drinks, or simply relaxing after a long day. A true bonus is the oversized 25X18.2' insulated garage, comfortably fitting two vehicles with extra room for storage—plus driveway parking for two more. Say goodbye to winter scraping! This home truly has it all—space, comfort, style, and a location that balances quiet living with easy access to everything you need. Come see it for yourself! (id:60626)
RE/MAX Twin City Realty Inc.
309 4753 River Road West
Ladner, British Columbia
Welcome Home! This 1900+ square foot penthouse in the heart of Ladner is perfect. No need for condo-sized furniture in this bright and open home. You will love the skylights & vaulted ceilings and the abundance of natural light throughout from the oversized windows. The outdoor living space is a dream with 662 square ft of space for entertaining and gardening. The spacious primary retreat is fabulous with access to a balcony, large walk-in closet and 5 pc ensuite. 2 side-by-side parking included. Super walkable location with a walk-score of 82, you can walk to shopping, restaurants and fabulous Ladner Village. Rare opportunity to call one of these penthouse units yours, call today to book your private viewing! (id:60626)
Sutton Group-West Coast Realty (Surrey/24)
476 Dalhousie
Amherstburg, Ontario
PRESTIGIOUS LOCATION ON THE AMHERSTBURG WATERFRONT! THIS PROPERTY IS VERY UNIQUE, WITH AN ACTUAL ANTIQUE WHEELHOUSE AS YOUR OUTDOOR ENTERTAINING AREA WHICH IS SURROUNDED BY A ""MOAT""! INSIDE YOUR WHEELHOUSE YOU WILL FIND YOU'LL BE ABLE TO WATCH STUNNING SUNSETS, WILDLIFE AND SHIPS FROM AROUND THE WORLD GO BY. THIS 3 BDRM RANCH HOME IS LARGER THAN IT LOOKS, WITH AN OPEN CONCEPT KITCHEN, DINING AND LVRM AND LOWER LEVEL WITH A LARGE WALKOUT FOR ALL SEASON APPRECIATION OF THE INCREDIBLE VIEWS. DON'T MISS YOUR OPPORTUNITY, THIS IS A ONE OF A KIND CHANCE, HOMES LIKE THIS ARE VERY RARE TO COME ALONG. (id:60626)
Bob Pedler Real Estate Limited

