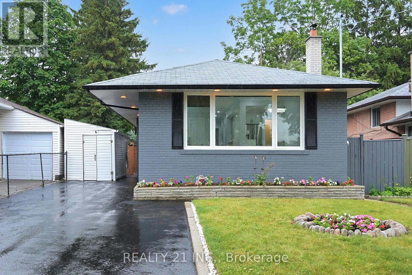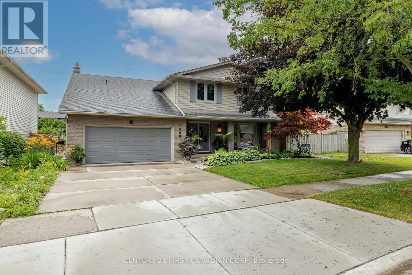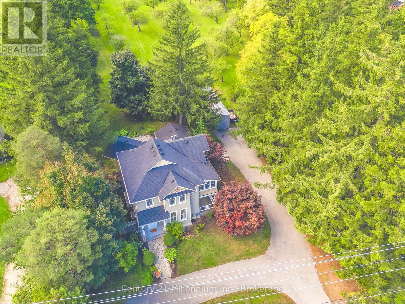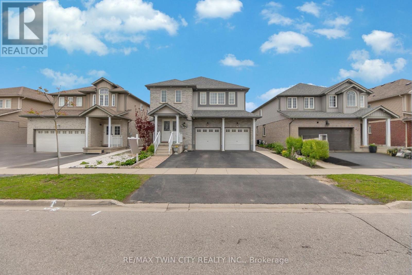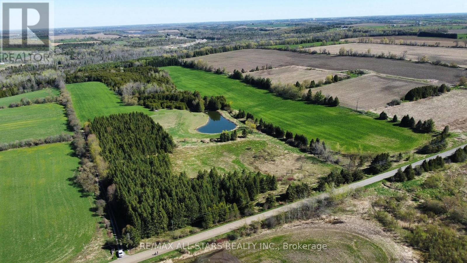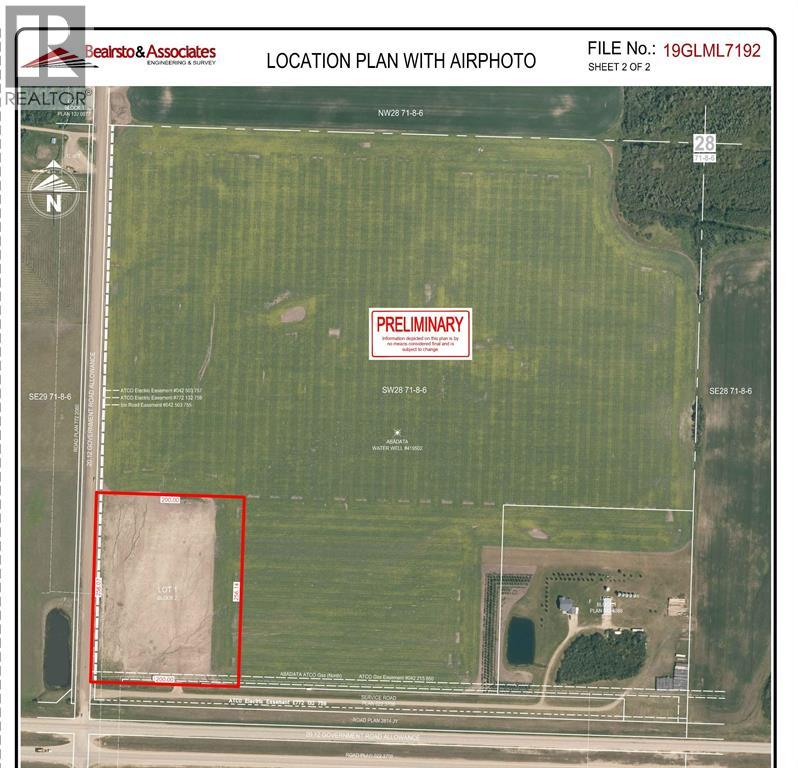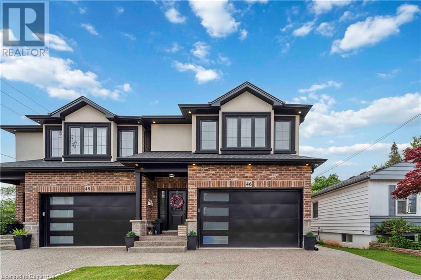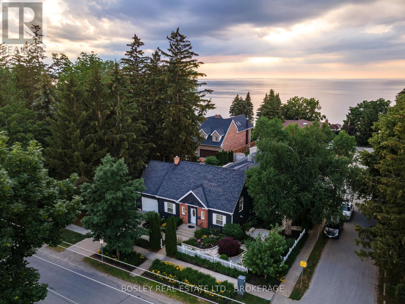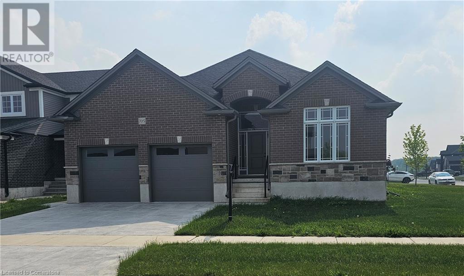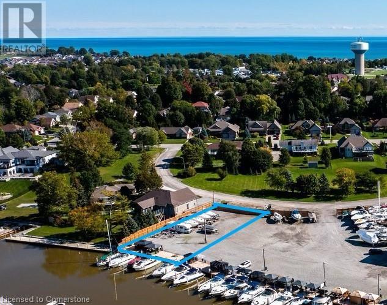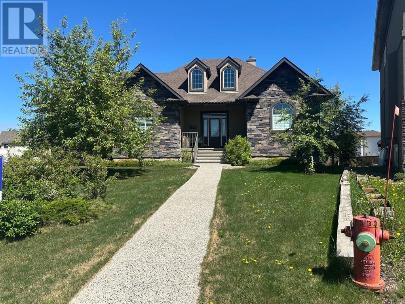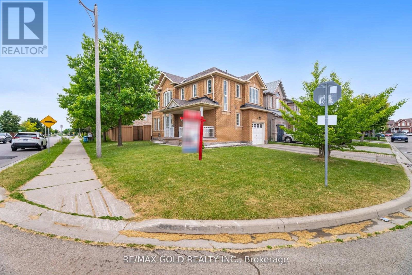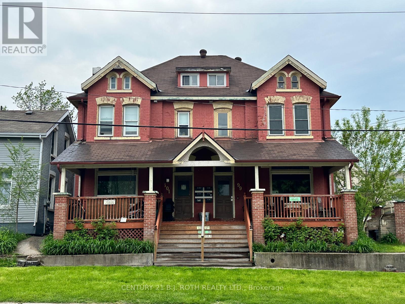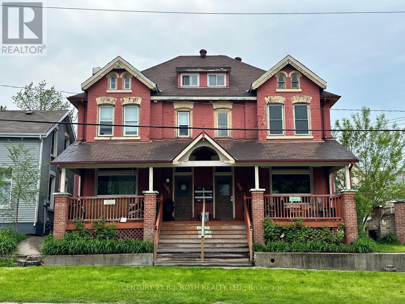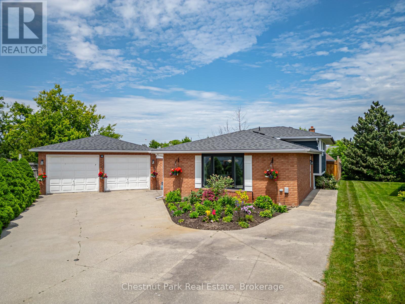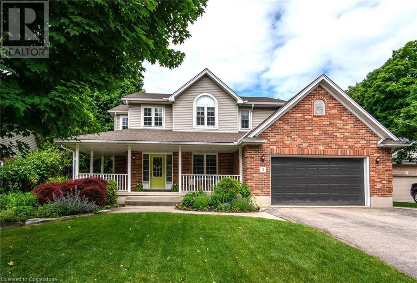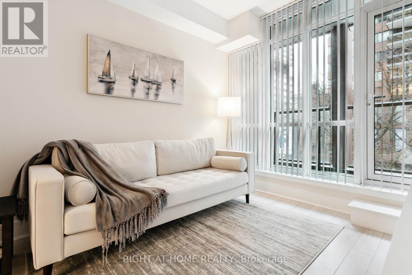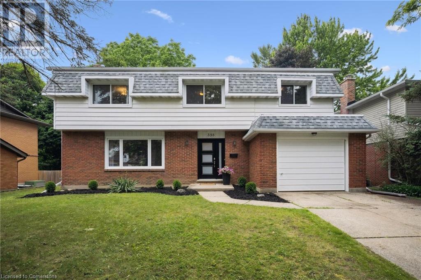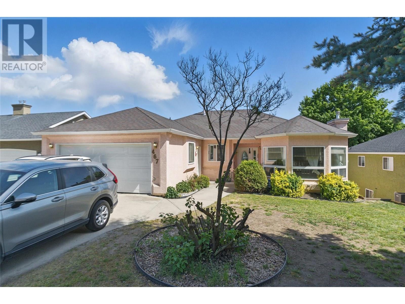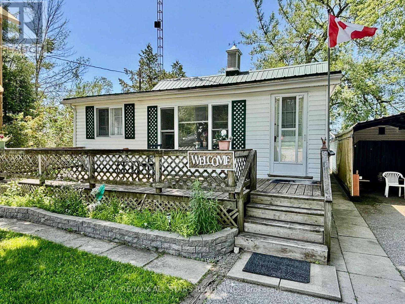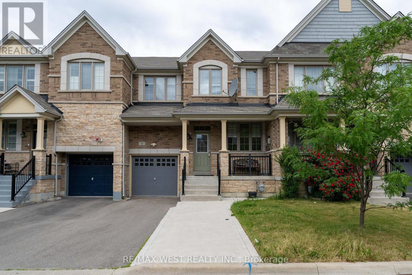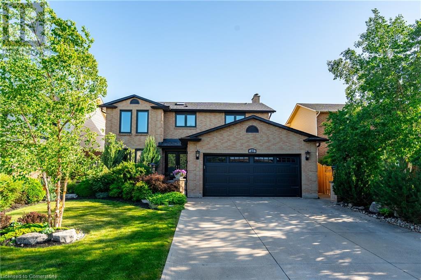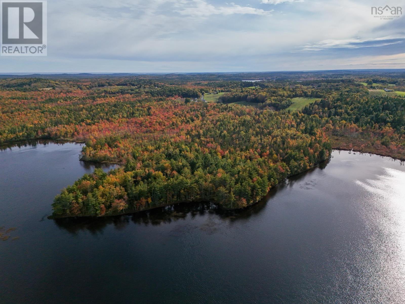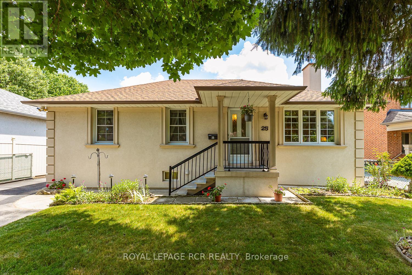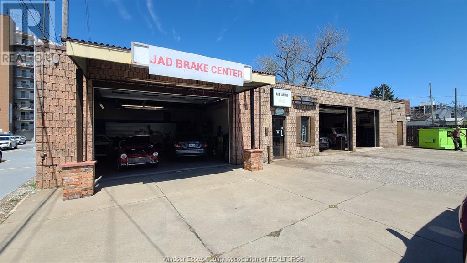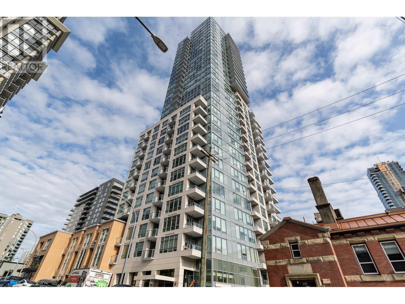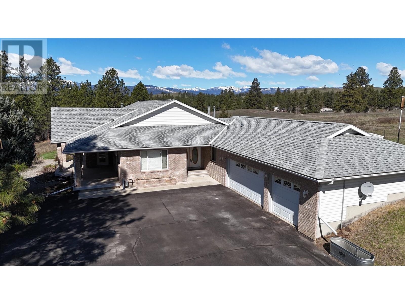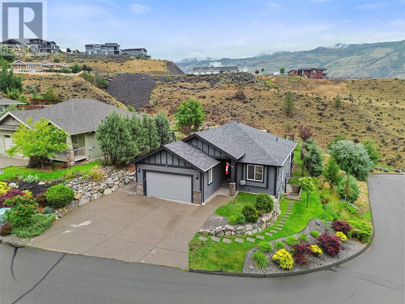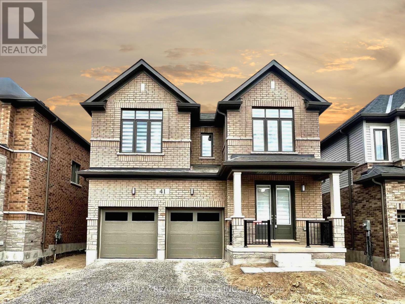7 Stoney Creek Drive
Toronto, Ontario
A Rare Opportunity To Own A Luxurious Turn-Key Home With Significant Rental Income Potential! Presenting This Meticulously Renovated Bungalow Remodelled By Luxury Home Builders. Modern Elegance And Exceptional Functionality On A Large Lot With A Long 5-Car Driveway Plus A Detached Garage. The Main Floor Welcomes You With An Exquisite Front Door, Leading Into The Breathtaking Open-Concept Space. The Living Room Showcases Custom Fluted Wood Paneling And Built-In Shelving With LED Lighting, Seamlessly Flowing Into The Modern Kitchen Equipped With A Large Waterfall Island And S/S Black Frigidaire-Gallery Appliances, As Well As The Stylish Dining Area. The Main Floor Features 3 Spacious Bedrooms, A Luxurious 3-Piece Main Bathroom With Rain Shower, Floating Vanity, And Custom Fluted Paneling, Plus a Convenient 2-Piece Powder Room. Solid Wood Doors Throughout, Engineered Hardwood On Main Floor, Oak Casings and Baseboards, Vinyl Flooring In The Basement, Brand New Windows, And Ultra Modern Light Fixtures. The Basement, With Its Own Side Entrance And Walkway, Boasts 4 Additional Large Bedrooms, Possible 2 Kitchens With Brand New S/S Appliances, And 2 Washrooms, Offering A Significant Rental Income Potential Of $4,000/Mo. The Backyard Is A Great Area For Hosting Gatherings And Is Very Peaceful With Well Kept Hedges And Trees, Creating Excellent Privacy. Nestled In A Desirable Neighborhood, This Home Is Close To Schools, Parks, Shopping Centres, And Offers Easy Access To Public Transit And 401, Making It An Ideal Location For Families And Commuters. Schedule Your Viewing Today And Step Into Your Dream Home. *Offer Date July 14, 2025 @ 7:00 PM* (id:60626)
Exp Realty
1360 Hastings Drive
London North, Ontario
A MUST SEE! View this TREMENDOUS RENOVATION with almost 3000 square feet of living space offering 6 bedrooms and 3 baths! Beyond a landscaped pathway and covered front porch, be impressed with your sweeping double glass door entrance with views all the way down your 25' deep GOURMET KITCHEN replete with 28 linear feet of quartz, crowned charcoal and white cabinets, pot filler, lapboard and subway splash, PLUS stainless Kitchen Aid appliances. A regal coffered ceiling with pot lights leads around toward your coffee bar with wine fridge and your sunroom extension, overlooking your southern exposed fully-fenced PRIVATE POOLSCAPE BACKYARD OASIS!! Extremely well maintained and cared for. A stamped concrete patio offers two patio door accesses (the only thing remaining to complete) for excellent flow for entertaining. Luxury plank throughout bright open and airy main floor and into your mudroom and your oversized main floor laundry room. Up a wide natural wood staircase, your MASSIVE PRIMARY RETREAT offers a deep walk-in closet and glass shower ensuite, while a large 4pc double sink quartz vanity with espresso cabinets and 4 other ample bedrooms fits a full-size family. Lower level offers TONS of dry storage, an exercise area + large bedroom with light of an oversized egress window. Boasts further: Lincoln style doors and upgraded hardware, Modern trim throughout, window upgrades, High-efficient furnace, A/C 2021,All permitted improvements, and an oversized 3 wide state-of-the-art Kitchen Aid stove. UNBEATABLE LOCATION steps from parks and paths, London's top schools, UWO, University Hospital and all the charm of Stoneybrook! COME SEE THIS PLACE!!! (id:60626)
Century 21 First Canadian Corp
774 Hurontario Street
Collingwood, Ontario
A Timeless Century Home for All Stages of Life. Discover the perfect blend of classic charm and modern living in the heart of Collingwood. This beautifully renovated century home is designed to suit any lifestyle, whether your starting a new chapter or looking for a family-friendly retreat. Key Features: Gourmet Kitchen: Granite counters and maple cabinets create a space where cooking becomes a joy. Inviting Sunroom: The ideal spot for morning coffee, afternoon reading, or evening chats with friends. Living Spaces with 2 Fireplaces. Primary Suite: Includes a walk-in closet, a private sitting room (with en-suite potential) for ultimate comfort. Versatile Media Room: Perfect for movie nights, hobbies, or transforming into a home office. Outdoor Highlights: Spacious Property: 80 frontage with beautifully landscaped gardens, a new deck, and a circular driveway accommodating 8-10 cars. Private and Peaceful: The hedged front and stone pillars ensure a sense of seclusion while being close to amenities. With energy-efficient upgrades, modern conveniences, and timeless charm, this home fits seamlessly into any stage of life. Whether you are family, a professional, or a retiree, this home is move-in ready. ** This is a linked property.** (id:60626)
Century 21 Millennium Inc.
46 Woodbine Avenue
Kitchener, Ontario
Welcome to 46 Woodbine Ave, perfectly situated in the coveted Huron Village neighborhood of Kitchener. From the moment you step into the grand foyer, youll be captivated by its breathtaking cathedral ceiling & the stunning hardwood staircase. The main floor offers a seamless style, featuring a welcoming living room with a cozy fireplace, flooded with natural light. The modern kitchen is a culinary masterpiece, boasting SS Appliances, including a gas stove, gleaming quartz countertops, ample cabinetry & a versatile island with additional storage. Adjacent is the formal dining room provides a sophisticated space for hosting. Completing the main floor is a mudroom & a convenient 2pc bathroom. Upstairs, the home continues to impress with 3 generously sized bedrooms, a bright & airy family room, 2 well-appointed bathrooms, adorned with elegant quartz countertops & a thoughtfully designed laundry room. The primary bedroom is a private retreat, featuring a walk-in closet & a luxurious 3pc ensuite with a stand-up shower. The family room offers a relaxed atmosphere, perfect for unwinding or spending quality time together. The fully finished basement, with a separate entrance, is a standout feature. This carpet-free space features 2 bedrooms, a dining area, a fully equipped kitchen, a 4pc bathroom, a laundry room & a utility room. Whether used for extended family or rental income, this space adds exceptional value to the home. Outside is a partially fenced backyard with a spacious deck, offering the perfect setting for outdoor gatherings or tranquil moments of relaxation. Situated in a family-friendly neighborhood, this home is conveniently located near top-rated schools, shopping centers, the expressway & the serene Huron Natural Area. The nearby RBJ Schlegel Park offers an array of recreational opportunities. Dont miss the opportunity to make this extraordinary property your familys forever home. Book your private showing today. (id:60626)
RE/MAX Twin City Realty Inc.
2309 Springridge Drive E
London North, Ontario
Welcome to 2309 Springridge Dr A Stunning Bungalow in North Londons Most Sought-After Neighbourhood. This beautifully upgraded 3+1-bedroom, 3-bathroom bungalow offers the perfect blend of luxury, comfort, and modern design. Nestled in a prestigious North London community, this home backs onto serene green space, providing both privacy and picturesque views. Step inside to discover high-end finishes throughout, including upgraded flooring, closet organization systems throughout, wired speaker theatre system on the main floor and a chef-inspired kitchen featuring premium appliances and custom cabinetry. The open-concept layout is ideal for entertaining, with spacious living and dining areas bathed in natural light and a cozy fireplace. Retreat to the generous primary suite with a spa-like ensuite and walk-in closet. The fully finished basement adds even more living space, perfect for a rec room, home office, or guest suite and plenty of storage throughout. Outside, enjoy beautifully landscaped grounds, a private backyard oasis, and tranquil surroundings. This is a rare opportunity to own a turnkey home in one of Londons most desirable neighbourhoods, just minutes from top-rated schools, shopping, parks, and more. Dont miss your chance to call 2309 Springridge Dr home where luxury meets lifestyle. ** This is a linked property.** (id:60626)
Century 21 First Canadian Corp.
22 32250 Downes Road
Abbotsford, British Columbia
Executive style living, gated Downes Road Estates, rancher style detached home sitting on a flat 5823 sf lot in this exclusive bareland strata complex. Stunning, well maintained and updated 1668 sf 3 bdrm 2 bthrm home. Radiant in-floor heating. Formal living room w/gas f/p & vaulted ceilings, dining room. Then your gourmet kitchen w/SO many cabinets & counterspace w/breakfast bar leading to your eating area and family room w/access to your covered patio and fully fenced yard w/tasteful landscaping. Primary in the back of the home w/ample closets & a beautiful 3 piece bthrm w/a large shower. A laundry room w/sink leading to your double garage plus 2 apron spots. Newer beautiful scrapped hi-end laminate flooring, some carpeting, custom window coverings, vinyl windows, ceiling fans. AWESOME! (id:60626)
One Percent Realty Ltd.
56 Dairy Drive
Halton Hills, Ontario
Welcome to 56 Dairy Drive! A Rare Find in the Heart of Acton! This beautifully maintained 3-bedroom, 3-bathroom detached home sits on an oversized lot of 49 ft x 129 offering over 2,500 sq ft of finished living space including a finished basement with additional space perfect for a guest room, home office or playroom. Step inside to a freshly professionally painted walls and ceiling throughout, gleaming hardwood floors on the main, and a sun-filled living room with two large windows. The spacious kitchen features high end appliances, granite countertops, a breakfast bar, tile flooring, and a seamless flow into the dining area perfect for everyday living or entertaining. Retreat to the oversized primary suite, showcasing a cathedral ceiling, 2 walk-in closets, and a 4-piece ensuite. Enjoy the convenience of main floor laundry with convenient access to the garage and side yard. Outside, you'll find a covered front porch and an oversized driveway that fits up to 6 cars plus a 2-car garage. Enjoy a private fenced-in backyard with an expansive 200+sf deck and matured trees. Located in a family-friendly neighbourhood, just minutes to the GO Station, Fairy Lake, top-rated schools, grocery stores, trails, and parks. Commuting is easy with quick access to Hwy 7 and major routes. This move-in ready home combines comfort, space, and lifestyle don't miss your chance to make it yours! (id:60626)
Royal LePage Signature Realty
0 Concession 4 Road
Brock, Ontario
Excellent opportunity to own 76+/- acres of vacant land. Approximately 40 acres is workable with the remainder consisting of mixed bush and a large spring fed pond. The property is zoned RU with a portion being regulated by the Lake Simcoe Conservation Authority. Close proximity to the surrounding towns of Sunderland, Port Perry and Uxbridge. Great potential to build your dream home/hobby farm and enjoy the beautiful nature. The land abuts the Trans Canada Trail system, perfect for outdoor enthusiasts. (id:60626)
RE/MAX All-Stars Realty Inc.
53 Sturgeon Rd
St. Albert, Alberta
Discover an exceptional opportunity along the scenic Sturgeon River! Zoned R3A, this property offers versatile potential for medium density residential or the chance to renovate to create your dream home. Nestled in the heart of St. Albert, enjoy breathtaking river views in a truly unique location. The property features a convenient basement bachelor living area with a separate exterior entrance—perfect for accommodating multi-generational living. The main residence boasts 5 spacious bedrooms—3 upstairs plus a flex room that could be used as a bedroom and 2 in the basement—along with separate laundry facilities on each level for added convenience. With 3.5 bathrooms in the main home and an additional bathroom in the basement living area, plus a dedicated kitchen in here, this home offers outstanding flexibility. The property sits on a generous 0.41 acre pie-shaped lot, providing ample storage options and outdoor space. A double attached garage completes this fantastic property. Don’t wait! (id:60626)
Rimrock Real Estate
Rr 84 Highway 43
Rural Grande Prairie No. 1, Alberta
Fantastic location to set up your business. One of the few industrial locations to set up on west of Grande Prairie with Highway 43 frontage and access. Whether you have an oilfield service company, an agricultural enterprise or a commercial endeavor, you will surely benefit from this great exposure. 12+ acres zoned RM-4 just 8.5 miles west of Grande Prairie city limits and just outside the town of Wembley, directly across the Highway from Tenaris. Great setup with service road directly in front of property, all services close by and great slope on the property. At about 80k per acre you will be hard pressed to find a comparable property. (id:60626)
RE/MAX Grande Prairie
46 Durham Road
Stoney Creek, Ontario
Over 3,200sf. of living space. This luxury home, newly built includes 4 large sized bedrooms and a den/office. Also includes a large kitchen with loads of cabinet space and an eat-in island. Bright and spacious living room and dining room with 10' ceilings open to entertain your guests and accommodate any size family. Backyard to suit for all your entertaining and barbecuing. Attached garage, basement with 10' ceilings and finished for all your family needs. Garage has been excavated to allow for ample storage space in the basement. Parking for 3 vehicles (driveway and garage). Just move in and enjoy, the perfect home does exist. (id:60626)
Right At Home Realty
62 Dalhousie Avenue
St. Catharines, Ontario
Live where others come to vacation! Here are 8 reasons to fall in love with 62 Dalhousie Avenue: (1) UNBEATABLE LOCATION. Short stroll to the beach and the heart of Port Dalhousie's charming village core, this home offers the best of lakeside living with shops, cafes, and waterfront trails just around the corner. (2) STORYBOOK CURB APPEAL. A white picket fence, brick pathway, and English-style garden welcome you into a setting that feels like its straight out of a magazine. (3) SOARING LIVING SPACE. The two-storey vaulted ceiling in the main living and dining area creates a bright, open atmosphere perfect for relaxing or entertaining. (4) STYLISH, THOUGHFUL RENOVATIONS. Every detail has been updated with care, from the beautifully finished kitchen to the high-quality materials throughout. (5) MAIN FLOOR PRIMARY RETREAT. Enjoy the ease and comfort of a spacious main floor primary bedroom with a luxurious ensuite and oversized walk-in shower. (6) VERSATILE LOFT SPACE. Upstairs, an open loft overlooks the living area and offers many options - media room, office, guest space, or all of the above. (7) TRANQUIL OUTDOOR SPACES. Whether it's morning coffee on the upper deck taking in the lake views, or dinner in the secluded garden out back, this home offers peaceful moments inside and out. (8) THE PORT DALHOUSIE LIFESTYLE. From beach days and marina strolls to dining out and local events, life here is relaxed, vibrant, and full of charm. Bonus: The finished basement is versatile space and offers a rec room, full bathroom and a den/office currently used as a bedroom. (id:60626)
Bosley Real Estate Ltd.
705 Hollinger Drive S
Listowel, Ontario
Welcome to 705 Hollinger Dr. Listowel. This exceptional Legal Duplex Bungalow, built by Euro Custom Homes Inc. offers a luxurious and spacious living experience. 6 bedrooms, 3 full bathrooms, this bungalow offers 1,825 sq/ft on Main Floor and approximately 1,600 sq/ft of beautifully finished Basement space. The property features two separate, self-contained units, making it perfect for generating rental income. The basement unit has a separate entrance, Garage with additional Parking and 3 bedrooms, a full kitchen, laundry room, and a gorgeous 5-piece bathroom with double Vanities. With access from both the main level and outside. This basement apartment offers convenience and privacy and above all, income, to help pay the Mortgage. With only a $2,000 a Month of income this could cover $400,000 of Mortgage Payment. The main floor of this bungalow is truly impressive, featuring stunning 13’-foot ceilings in the foyer and living room with Coffered Ceilings and Crown Mouldings. With all Hard Surface Counter Tops and Flooring, this adds a touch of elegance to the space and easy Maintenance. The living room is adorned with a fireplace. The kitchen has ample cupboards reaching the ceiling, a beautiful backsplash, and an eat-in island that overlooks the open concept living area. The master bedroom is complete with a walk-in closet and a luxurious 5-piece ensuite featuring a glass-tiled shower, a free standing tub, and double sinks. Convenience is at its best with laundry rooms on both levels of the home. Situated on a corner lot which could allow for additional Parking. This property offers stunning curb appeal, with its brick and stone exterior. Double wide concrete driveway. New Home Tarion warranty is included, providing peace of mind and assurance in the quality of the property. Highly motivated seller with quick closing.(38525340) (id:60626)
Coldwell Banker Peter Benninger Realty
101 Fairclough Island
Rideau Lakes, Ontario
Welcome to Fairclough Island. Your Own Slice of Storybook Summer on Big Rideau Lake! Tucked away in the heart of Big Rideau Lake, this magical 3+ acre island retreat is what lakeside dreams are made of. With your privately owned mainland access point at 145 Cedar Crest Lane, complete with parking, a dock, & a 12x18 building; getting to your private island escape couldn't be easier! This enchanting property features THREE charming cottages and multiple bunkies. Two cottages have been lovingly updated (2019) and ready for summer fun, and a third brimming with nostalgic character just waiting to be restored to its original charm. Inside, you'll find warm softwood floors, cheerful linoleum, and easy-care laminate. Everything you need for relaxed, barefoot living. The shoreline is simply spectacular, with a mix of deep water for diving in and pebbled beach areas perfect for toe-dipping and sandcastle building. Excellent swimming, endless sunsets, and the gentle lull of lapping waves create the perfect backdrop for memory-making. Whether you're gathering with generations of family, reconnecting with friends, or dreaming of future development (yes, severance potential exists!) Fairclough Island offers an unmatched blend of privacy, play, and potential. Quick possession available be in for summer! Just 1 hour from Ottawa Be sure to click the multimedia link for an exclusive video tour! A place like this doesn't come around often.Come experience the magic of The Big Rideau for yourself. Please note, measurements are separated by cottage/floor. Cottage 1 - Main Floor Measurements, Cottage 2 - Second Floor Measurements.. (id:60626)
Real Broker Ontario Ltd.
2513 Esprit Drive
Ottawa, Ontario
Discover the epitome of modern living in this spacious Minto Waverley model. Meticulously designed home boasting 4 bedrooms as well as a convenient guest suite, totaling 5 bedrooms in all. This home offers a harmonious blend of comfort and sophistication. Step inside to find a home adorned with numerous upgrades throughout. The kitchen is a chef's delight perfect for culinary adventures and entertaining guests. Luxurious touches extend to the bathrooms, exuding elegance and functionality at every turn. Main floor features an inviting ambiance, with ample space for relaxation and social gatherings. Retreat to the finished basement, ideal for recreational activities or a cozy movie night with loved ones. Don't miss out on making this dream home yours today. Avalon Vista is conveniently situated near Tenth Line Road - steps away from green space, future transit, and established amenities of our master-planned Avalon community. Avalon Vista boasts an existing community pond, multi-use pathways, nearby future parks, and everyday conveniences. No immediate rear neighbours, backing onto greenspace. January 29th 2026 Occupancy. (id:60626)
Royal LePage Team Realty
15 Jaylin Crescent
Port Dover, Ontario
Prime waterfront Lot for sale. 5 large boat slips. Own your own dock and rent the other 4 or buy as a group for your own private marina. 15 Jaylin Crescent (Lot 11) Port Dover boasts 80+ feet of waterfront boardwalk on Black Creek with 5 large boat slips and easy access to Lake Erie. Walking distance to all the restaurants, attractions and amenities this lakeside town offers. Hydro, water and sewer at road. Call today to book your viewing and find out more. (id:60626)
RE/MAX Erie Shores Realty Inc. Brokerage
117 Sandpiper Bay
Fort Mcmurray, Alberta
117 Sandpiper Bay- This absolutely stunning fully developed WALK-OUT BUNGALOW is situated on a massive pie shaped lot with a DOUBLE car and a TRIPLE car GARAGE with RV parking. Approaching your home you will be greeted with gorgeous curb appeal, stone and stucco exterior finishings leading you into your oasis. Inside you oversized foyer allows extra storage with two closet areas leading you to a grand entrance to your open concept floor plan, the living room is oversized with an abundance of natural lighting, vaulted ceilings, and large windows help emphasize the beautiful hardwood finishings, built-in bookcases, and double sided fireplace. The kitchen finished with dark cabinets, granite countertops, and an oversized pantry area, a gas stove, and breakfast nook and a beautiful formal dining room; giving you lots of space for entertaining. Not to mention direct access to your massive deck overlooking your large backyard. Your main floor offers over 2400 ft.² with five oversized bedrooms including your primary suite which is equipped with a fireplace, a five piece en suite, including a separate shower and double sinks, as well as 2 WALK IN CLOSETS. The main floor also includes a large laundry room with built-in cabinetry and they sink area, two more full four piece bathrooms with granite countertops, ceramic tile flooring, and beautiful, solid wood cabinetry. Your WALK OUT basement is fully developed with a LEGAL SUITE but definitely can be utilized as extra entertainment/family space. In the basement, you will find high ceilings, in floor heating,lots of natural lighting, 3 Large bedrooms, a large kitchen area with similar finishings as the upstairs, a pool table/ games area, oversized rec room/living room with cork laminated flooring leading you to a covered patio area. The basement also includes a cold room, a full bathroom, large laundry room and there is no shortage of extra closet space throughout. This home is an absolute must see!! Pride of ownership shines t hrough and is sure to impress; call today for your private viewing. (id:60626)
Coldwell Banker United
14 Westbrook Avenue
Brampton, Ontario
Come & Check Out This Fully Detached House Built On A Premium Corner Lot With Full Of Natural Sunlight. Open Concept Layout On The Main Floor With Spacious Living Room. Hardwood Floor Throughout The House. Pot Lights On The Main Floor & Outside The House. Upgraded Kitchen Is Equipped With Quartz Countertop & S/S Appliances. Upgraded Staircase W/T Teakwood And Iron Bars & Backyard Is Fully Fenced. Second Floor Offers 3 Good Size Bedrooms. Master Bedroom With Ensuite Bath & Walk-in Closet. Upgraded House With New Main Door. Replaced AC (2022), Furnace (2021) & Hot Water Tank (2019). Close To All The Amenities, School, Parks, Shopping Mall, Easy Access To Hwy 427 & Grocery Stores. (id:60626)
RE/MAX Gold Realty Inc.
99 Mulcaster Street
Barrie, Ontario
6 self-contained apartments in this charming income property on a bus route with a view from the porch and some of the units to Barrie's beautiful waterfront. 3800 ft2 of finished space with many renovations done to the property making it a turn key investment. Building has a ton of character and unit configurations are very unique and spacious. Please note there are only 2 parking spaces however due to its ideal location so many things are very walkable (id:60626)
Century 21 B.j. Roth Realty Ltd.
99 Mulcaster Street
Barrie, Ontario
6 self-contained apartments in this charming income property on a bus route with a view from the porch and some of the units to Barrie's beautiful waterfront. 3800 ft2 of finished space with many renovations done to the property making it a turn key investment. Building has a ton of character and unit configurations are very unique and spacious. Please note there are only 2 parking spaces however due to its ideal location so many things are very walkable (id:60626)
Century 21 B.j. Roth Realty Ltd.
515 Kenaschuk Way
Saskatoon, Saskatchewan
Elegance and function- Are you looking for the full package!? Extra-large 4 car garage, luxury finishes, bonus room, finished basement, oversized en suite and primary bedroom! Look no further, welcome to 515 Kenaschuk Way! No expense has been spared on this luxurious large fully-finished two-story. Porcelain tile and hand scraped hardwood throughout. Walk into a soaring two-story front entryway leading into your open concept main floor. The living room has a beautiful electric fireplace with a stone and live edge mantle and large windows overlooking the covered deck. The kitchen has an 11 foot eat-up island, full height white cabinets, professional-style appliances including induction cooktop and separate full-sized side-by-side fridge & freezer, wall oven, and walk-through pantry. The dining area has a wall of windows overlooking the backyard. Mudroom area to the garage and 2-piece powder room round out this floor. The open staircase over-looks the foyer and leads you to the spacious 2nd floor where you will find a large bonus room, three bedrooms, two bathrooms and a gorgeous laundry room. The primary en-suite has an elegant freestanding tub, walk-in glass shower, marble porcelain tile, in floor heat, a vanity with two sinks, a walk-in closet with fitted drawers and shelving. The basement includes two more bedrooms, family room, perfect wet bar for entertaining, utility room and another four piece bathroom. The backyard is fully fenced and has trees, lawn and a garden. The massive four car heated garage has a door that drives right through to the backyard. This house has been outfitted with blinds, air conditioning and beautiful landscaping. Close to all amenities and easy access to the Chief Mistawasis bridge. Call your agent for your showing today. (id:60626)
Boyes Group Realty Inc.
4 Harben Court
Collingwood, Ontario
This is the one you've been searching for. This stunning 4 Bed backsplit is quietly tucked away in a sought after neighbourhood cul-de-sac close to downtown Collingwood. Numerous upgrades have been completed by the current owner including a gourmet Kitchen with high end stainless appliances, large centre island with quartz counter-tops. A recently finished basement with additional bedroom and 3PC bathroom. Oversized windows allow lots of natural light to flow-in and the Primary bed and en-suite have direct access out onto the back deck with views of the back yard to sip your morning coffee or take a dip in the pool/hot-tub. 2 further Beds and 4PC bath with built in Laundry complete the upper level. Upgrades include hardwood engineered floors, shiplap, crown moulding, accent ceiling and wainscotting. The outside private oasis for the ultimate entertaining experience consists of a glistening in-ground pool with a new pool heater, covered hot-tub, fire pit area, BBQ and gazebo; all included. Sprinkler system for easy care of your Summer plants & flowers. New siding within the last 3 years. Oversized garage with plenty of storage space. The ultimate 4 Season area with easy access onto the Collingwood Trails, golf, tennis, ski-ing and Blue Mountain only a short drive away. (id:60626)
Chestnut Park Real Estate
3 Shadywood Court
Wellesley, Ontario
Tucked away on one of Wellesley’s most desirable courts, 3 Shadywood Court is a classic home filled with timeless charm. From the inviting wraparound porch to the beautifully maintained perennial gardens, this property offers outstanding curb appeal and a warm, welcoming presence. Step inside to discover a versatile main level featuring a multipurpose room ideal for formal dining, a living area, or a playroom for the kids. The family room is a serene space with picturesque views of the backyard and a cozy gas fireplace, perfect for gatherings. The expansive eat-in kitchen is a chef's delight, complete with ample prep space, a large island, and modern appliances, including a gas range. Upstairs, four generously sized bedrooms await, each equipped with spacious closets featuring organizers. The primary ensuite bathroom provides comfort and convenience, complemented by an additional shared bathroom for family or guests. Downstairs, the fully finished basement offers added functionality with a small kitchenette, a spacious rec room featuring another inviting fireplace, a bathroom, and an extra den or office space—an ideal setup for work or hosting guests. Outdoors, this home truly excels with a two-tier composite deck creating an inviting backyard oasis. Enjoy ample seating across two levels, perfect for entertaining friends and family. The fenced-in pool area ensures safety, surrounded by mature trees that provide both shade and privacy. There’s still plenty of green space, providing the perfect spot for kids and pets to run and play. Discover the perfect family haven at 3 Shadywood Court—where comfort, space, and outdoor living come together seamlessly. A home designed for making memories, just waiting for your family to make it their own. (id:60626)
RE/MAX Twin City Realty Inc.
311 - 32 Davenport Road
Toronto, Ontario
Experience refined living in one of Toronto's most exclusive neighborhoods. Situated across from the Four Seasons and just steps to Bloor Street, Yorkville Village, world-class shopping, fine dining, Whole Foods, and the subway, this elegant 2-bedroom + den, 2-bathroom corner suite offers over 900 sq ft of sophisticated space.Bathed in natural light, the open-concept layout features 9-foot ceilings, sleek hardwood floors, and floor-to-ceiling windows with stunning north east city views. The designer kitchen is a showstopper, complete with modern cabinetry, integrated Miele appliances, and a stylish vibe ideal for both casual meals and entertaining.The spacious den offers flexibility for a home office or reading nook, while the serene primary suite includes generous closet space and a spa-inspired ensuite.Enjoy hotel-style amenities including a rooftop terrace with BBQs, plunge pool, elegant party room/club lounge, yoga studio, fitness centre, and 24-hour concierge & security.Live at the crossroads of luxury and convenience welcome to Yorkville living at its finest! (id:60626)
Right At Home Realty
79 Quilan Road
Madoc, Ontario
Discover Ultimate Privacy In This Charming Log Home, And It Is A Perfect Blend Of Comfort And Nature's Beauty. (id:60626)
Homelife/future Realty Inc.
10911a Atim Rd
Rural Parkland County, Alberta
Just minutes from Edmonton & Spruce Grove, this beautiful 8.3-acre property offers the perfect blend of privacy & accessibility. Boasting 2,531 sq ft, this home features 5 bedrms & 3.5 bathrms, perfect for families! The main floor welcomes you with great room with cozy gas F/P, perfect for relaxing. The spacious kitchen with wall oven, gas cooktop & an abundance of cupboards. The dining area has access to the expansive wraparound deck; ENJOY the sunsets! A main floor den is ideal for home office, while a laundry rm & W/I back closet off the 24x24 attached garage for convenience. Upstairs are 4 generous bedrms plus a bonus room! The primary has stunning views of the yard & nature reserve, a 5pc ensuite & W/I closet. The F/F WALKOUT basement includes the 5th bedrm, 3 pc bathrm, storage & rec space. Added barn/shed for all your toys. Surrounded by natural beauty & just a short drive to all amenities, this property offers peaceful acreage living without sacrificing convenience! 71.7 acres also available! (id:60626)
RE/MAX Elite
330 Birkallum Drive
Mermaid, Prince Edward Island
Discover the beauty of waterfront living in this newly built six-bedroom, four-bathroom home, perfectly positioned on the scenic shores of the Hillsborough River. Located just 10 minutes from downtown Charlottetown in the charming community of Mermaid, this property offers breathtaking water views and stunning sunsets. The spacious open-concept main floor is flooded with natural light from large windows, creating a warm and inviting atmosphere. Relax in the living room, where a cozy propane stove enhances the picturesque setting. The kitchen is designed for both style and function, featuring custom cabinetry, a 10-foot quartz island, and seamless access to the dining area. Triple patio doors lead to a covered deck, extending your living space outdoors. The main level includes a luxurious primary suite with a walk-in closet, plus two additional good sized bedrooms and a full bathroom. The walk-out lower level offers incredible versatility, with three more bedrooms, two full bathrooms, and a generous family room. A private external entrance, along with pre-installed plumbing and electrical connections, makes this space ideal for a secondary suite - simply add kitchen fixtures to complete the setup. Outside, enjoy a beautifully maintained lot in a quiet, family-friendly neighbourhood. There is lots of parking and storage, thanks to an attached two-car garage, a detached single-car garage, a storage shed, and a spacious concrete driveway. Laundry connections are roughed in upstairs should you wish to move them up. Don't miss the chance to own this stunning waterfront property! All measurements are approximate and should be verified by the Buyer(s). The listing agent is the seller's brother. (id:60626)
Elite Real Estate Advisors Inc.
705 Hollinger Drive
North Perth, Ontario
Welcome to 705 Hollinger Ave S in Listowel. This exceptional Legal Duplex Bungalow, built by Euro Custom Homes, offers a luxurious and spacious living experience. With 6 bedrooms and 3 full bathrooms, this bungalow offers 1,825 sq/ft on Main Floor and approximately 1,600 sq/ft of beautifully finished Basement space. The property features two separate, self-contained units, making it perfect for generating rental income. The basement unit has a separate entrance, Garage with additional Parking and 3 bedrooms, a full kitchen, laundry room, and a gorgeous 5-piece bathroom with double Vanities. With access from both the main level and outside. This basement apartment offers convenience and privacy and above all, income, to help pay the Mortgage. With only a $2,000 a Month of income this could cover $400,000 of Mortgage Payment. The main floor of this bungalow is truly impressive, featuring stunning 13-foot ceilings in the foyer and living room with Coffered Ceilings and Crown Mouldings. With all Hard Surface Counter Tops and Flooring, this adds a touch of elegance to the space and easy Maintenance. The living room is adorned with a fireplace. The kitchen has ample cupboards reaching the ceiling, a beautiful backsplash, and an eat-in island that overlooks the open concept living area. The master bedroom is complete with a walk-in closet and a luxurious 5-piece ensuite featuring a glass-tiled shower, a free standing tub, and double sinks. Convenience is at its best with laundry rooms on both levels of the home. Situated on a corner lot which could allow for additional Parking. This property offers stunning curb appeal, with its brick and stone exterior. Double wide concrete driveway .New Home Tarion warranty is included, providing peace of mind and assurance in the quality of the property. Highly motivated seller with quick closing. (id:60626)
Coldwell Banker Peter Benninger Realty
1092 Lebanon Drive
Innisfil, Ontario
Top 5 Reasons You Will Love This Home: 1) Welcome to this beautifully maintained bungalow, perfectly situated on a quiet cul-de-sac directly across from a serene park, delivering privacy, charm, and convenience and a lovingly cared interior by the original owner, including a fully finished layout from top-to-bottom and a complete in-law suite with three separate entrances to the lower level 2) Step into your backyard oasis designed for both relaxation and entertaining, with upper level patio doors opening onto a spacious deck, ideal for barbeques and gatherings, a main deck featuring a screened-in gazebo wired for lighting and a TV, alongside a powered garden shed with pot lights, a firepit for cozy evenings, and a stylish outdoor deck lamp that sets the mood beautifully 3) Bursting with curb appeal featuring mature trees, vibrant gardens, and inviting front and back decks, along with a main level offering three generously sized bedrooms, two full bathrooms, a cozy living room, a formal dining space, and a bright eat-in kitchen ideal for family gatherings 4) Car enthusiasts and hobbyists will love the fully finished, drywalled, insulated and heated garage, complete with its own furnace, cupboards, T.V, and dart board, perfect for a workshop or a secure space to store your prized collector cars 5) Located in the heart of Alcona, you're just minutes from shopping, beaches, schools, and all essential amenities, presenting a rare opportunity to own a meticulously cared-for home in a sought-after area. 1,333 above grade sq.ft. plus a finished basement. Visit our website for more detailed information. (id:60626)
Faris Team Real Estate Brokerage
7-9 Ormond Street N
Thorold, Ontario
Attention Investors, Developers & Builder's! A fantastic opportunity awaits with this prime vacant land located at 7 & 9 Ormond St North, right in the heart of Thorold's downtown core. This site is poised for a proposed 12-unit multi-residential building, offering significant potential for residential development. The property's desirable location provides convenient access to all essential amenities, public transit, Brock University, and major highways including 58, 406, and QEW. Architectural drawings, feasibility study, environmental, geotechnical reports have all been conducted, providing peace of mind for development planning. Drawings for assisted living concept available as well. This is an excellent investment for those looking to capitalize on a growing community and a high-demand area for housing. Don't miss out on this incredible opportunity to shape the future of Thorold's downtown! (id:60626)
Boldt Realty Inc.
358 Craigleith Drive
Waterloo, Ontario
Welcome to the ultimate family or investment property in one of Waterloo’s most desirable neighbourhoods! This rare 6-bedroom home — all on the upper level — offers unmatched space, comfort, and flexibility for growing families, multi-generational living, or student rental potential. Step inside to find gleaming hardwood floors throughout, a bright formal living and dining area, and a spacious family room perfect for cozy nights in. Sliding doors lead out to a massive backyard with a large deck and full fencing — ideal for summer BBQs, kids, pets, or entertaining on a grand scale. The primary suite features a private 3-piece ensuite, 4 piece main washroom and there’s a convenient 2-piece bath on the main level. Need even more space? Head down to the fully finished lower level complete with a huge rec room and an additional 3-piece bathroom — perfect for a home gym, theatre room, or extra living space. Major upgrades include new windows, doors, and furnace (2024) for turnkey peace of mind. Just a 5-minute walk to community-exclusive tennis courts and a sparkling pool, and only 10 minutes to both universities — this location truly has it all. Walk to schools, shopping, trails, and transit! Enjoy a two minute stroll to the beautiful Clair Lake park where you can experience nature at its finest. Whether you’re raising a family or looking for an incredible income opportunity, this home checks every box. (id:60626)
Peak Realty Ltd.
467 Glen Pine Court
Kelowna, British Columbia
Incredible value in North Glenmore—this 6-bedroom, 3-bathroom family home with a suite is priced well below comparable properties and offers unmatched potential. With 3,231 square feet of living space and a highly functional layout, the home includes a bright 3-bedroom upper level and a full 3-bedroom in-law suite with separate entrance below. The suite is currently rented month-to-month at $2,200/month to excellent tenants who would love to stay. Upstairs is vacant and ready for quick possession, featuring spacious bedrooms, open-concept living areas, and tons of natural light. This is a solid home with great bones, central A/C, forced air heat, and built-in vacuum. Outside, enjoy a full double garage and ample parking for up to six vehicles, an RV, or a workshop. Located just a short walk from Watson Elementary School, shopping, parks, and transit, this home is perfect for families looking to build sweat equity—or investors seeking strong returns in a desirable area. Some cosmetic TLC (mainly flooring) will go a long way here—but at this price, the upside is undeniable. Act fast—homes with this kind of size, layout, and earning potential at this price point are almost impossible to find in North Glenmore. (id:60626)
Fair Realty (Kelowna)
5 Woodgarden Court
St. Catharines, Ontario
Welcome to 5 Woodgarden Court where luxury meets lifestyle in one of North-end's most coveted and sought after family-friendly cul-de-sacs. This beautiful 4-level side split has been extensively renovated with high-end modern finishes throughout. Boasting over 2500 square feet of total living space, this home truly has it all including a double wide driveway and garage with access to interior. As you enter through the front door, you immediately will be impressed with the spacious foyer with gorgeous wide 7" plank engineered flooring and pot lights throughout. This incredible home has been taken down to the studs and renovated top to bottom. The main-floor features an open concept floor plan with a show-stopping chef's kitchen equipped with high end commercial stainless steel appliances, a dazzling backsplash and a great sized island that's perfect for gatherings. The grand family room overlooks the 160 ft deep private lot through double patio doors and includes a glorious gas fireplace, and office nook with a side entrance. Upstairs features 3 good sized bedrooms and a newly renovated spa bathroom that features a deep soaker and walk in shower. The lower level has a separate entrance with additional access to the double car garage, and a 3rd family room with a wood burning fireplace, bedroom, full bathroom, laundry, workshop and cold room. The expansive pool sized backyard features a new cement pad and utility shed. This large lot is truly a rare find that you simply don't see anywhere in Niagara. It's generous size makes it a true stand out in the area! Just a 5 min walk to the beach, Walkers Creek Trail, and Cherie Road Park. Port Dalhousie Marina, N-O-T-L Wineries, and the QEW are all within a short drive. Unbeatable location, family-friendly layout, and potential for additional outdoor living space, 5 Woodgarden is a true North-end gem waiting for it's next family chapter! Additional upgrades include; Roof, plumbing and electrical throughout. (id:60626)
Boldt Realty Inc.
114 Richmond St
Thunder Bay, Ontario
Richmond Manor! This 5000 sq. ft. executive home has many features + renovations... Main Fl alone (In-law suite) full independent accommodations. Two huge garages 2+ attached and 3+ car detached. This has multi-use zoning and only 6 min to hospital. hardwood floors granite countertops, stainless appliances, custom woodwork, basement fully finished. (id:60626)
Streetcity Realty Inc.
2644 Lakeshore Drive
Ramara, Ontario
Welcome to this cozy 3-bedroom, 1-bathroom cottage nestled on the shores of highly desirable Lake Simcoe. With beautiful western exposure, you'll enjoy spectacular sunsets over the water a perfect retreat to unwind and take in the natural beauty. This low-maintenance property features a metal roof and vinyl siding, a paved driveway, and a detached garage ideal for storing your water toys or gear. Inside, the efficient layout offers 3 bedrooms, making it a perfect starter cottage, downsizing option, or weekend getaway. Located just minutes from local amenities and offering an easy commute to the GTA, this is a fantastic opportunity to own a slice of lakeside paradise in a convenient and sought-after area. Dont miss your chance to enjoy Lake Simcoe living whether for summer memories or peaceful year-round enjoyment. Please note: The property is being sold as is, with no warranties or representations made by the seller or the listing agent. The seller has never lived on the property. (id:60626)
RE/MAX All-Stars Realty Inc.
40 Yellowknife Road
Brampton, Ontario
Bright, spacious & beautifully maintained 4+1-bedroom home with finished basement! welcome to this stunning, movie-in-ready home located in the highly desirable Mayfield Village Community. With nearly 2,000 sq ft above grade and a finished basement, this home offers a 4 bedrooms and 4 bathrooms, providing ample space for comfortable family living. Enjoy a thoughtfully designed layout with separate living dining, and family rooms, creating the feel of a detached home. the main floor features 9-foot ceilings, and hardwood flooring throughout, enhancing the home's open and airy ambiance. The modern kitchen is updated with stainless steel appliances, quartz countertops, and a stylish backsplash-perfect for everyday meals or entertaining. upstairs, you'll find 4 generously sized bedrooms, including a primary site with a walk-in closet and a 4 piece ensuite bathroom. The finished basement offers additional living space with a spacious rec room, a bedroom and a fully washroom-idea for guest, extended family, or a home office. Steps outside to a beautifully landscaped backyard- a great space for family gatherings and summer barbecues. The home also includes a double car garage and is located in a prime location close to top-rated schools, parks, Walmart Plaza, and with easy access to Hwy 410. This versatile and beautifully maintained property truly has it all. don't miss your chance to make it your own! (id:60626)
RE/MAX West Realty Inc.
41 Hearthside Crescent
Stoney Creek, Ontario
Welcome to this warm and welcoming 4+1-bedroom, 2,277 sq ft, family home nestled on a quiet crescent in one of Stoney Creek’s most family-focused communities. Thoughtfully updated and move-in ready, this 2-storey gem boasts a renovated kitchen with stunning custom cabinetry and sleek finishes, while the main floor features rich Brazilian hardwood, stylish custom shades, and brand-new doors and windows throughout. Step into the inviting three-season sunroom - your new go-to space for morning coffee or evening unwind - or enjoy outdoor entertaining in the private backyard complete with a powered shed. The spacious layout includes a formal living and dining area, cozy family room with gas fireplace, and a finished basement offering a rec room, a games area, a bedroom/home gym, and a 3-piece bathroom. Upstairs, you’ll find four generous bedrooms, including a primary suite with ensuite and walk-in closet. Beautiful landscaping, new garage door, central vacuum, updated fascia and eavestroughs, and a long list of inclusions add even more value. Move in ready!! Located near parks, top schools, public transit, and shopping. Don’t miss this perfect fit for your growing family. Book your private showing today! (id:60626)
RE/MAX Escarpment Golfi Realty Inc.
124 Alexander Road
Newmarket, Ontario
Updated sidesplit in the heart of Downtown Newmarket. This beautifully renovated home features a stunning open-concept kitchen with large granite centre island, pot lighting and stainless steel appliances. Upper level boasts 3 generous sized bedrooms, wood flooring and an updated 4 piece bathroom. Enjoy indoor-outdoor living with large deck (featuring a privacy wall) accessible from the kitchen and dining area. The finished lower level offers a bright and spacious family/recreation room with warm gas fireplace. Additional highlights include a large two-car garage and a prime location just steps from Historic Downtown Newmarket, Fairy Lake, top-rated schools, parks, transit, the GO Train, Southlake Hospital, shopping, restaurants and all of Newmarket's rapidly expanding amenities. (id:60626)
RE/MAX Hallmark York Group Realty Ltd.
634 Bridgeport Avenue
Ottawa, Ontario
The Heartwood II main floor offers hardwood flooring, a large foyer, a welcoming den, and a separate dining room for comfortable conversation. The second floor features 4 bedrooms, including Primary bedroom with 2 walk-in closets and a luxurious 5-piece ensuite. One of the secondary bedrooms also has a walk in closet. Retreat to the finished basement rec room, ideal for recreational activities or a cozy movie night with loved ones. Take advantage of Mahogany's existing features, like the abundance of green space, the interwoven pathways, the existing parks, and the Mahogany Pond. In Mahogany, you're also steps away from charming Manotick Village, where you're treated to quaint shops, delicious dining options, scenic views, and family-friendly streetscapes. Don't miss out on making this dream home yours today. Flooring: Hardwood, Carpet & Tile. August 19th 2025 Occupancy **EXTRAS** Minto Heartwood II Model. Flooring: Hardwood, Carpet & Tile (id:60626)
Royal LePage Team Realty
1489 Heritage Way Unit# 13
Oakville, Ontario
This stunning 3-bedroom 4 bathroom townhome in Heritage Gate offers over 2,000 square feet of beautifully finished living space. The bright and spacious kitchen flows into a sunlit great room with a walkout to a fully fenced backyard - perfect for entertaining or relaxing. The generously sized primary bedroom features a luxurious 4-piece spa-inspired ensuite. Upstairs, you'll also find two additional well-sized bedrooms and a separate office, ideal for working from home. The finished basement includes a spacious recreation room, a 2pc bathroom and a large laundry/ utility room for added convenience. Recent updates include new pot lights, brand-new flooring, updated light fixtures, and fresh paint throughout making this home completely move-in ready! Located in the desirable Glen Abbey community, this home offers plenty of visitor parking in addition to the garage and driveway spaces. Conveniently situated near top-rated schools, major highways, the GO Train, and all essential amenities. Don't miss this one - it's a must-see! Room sizes are approximate. (id:60626)
Sutton Group - Summit Realty Inc.
63 Frank Road, Lot Italy Cross Road
Italy Cross, Nova Scotia
Welcome to an extraordinary opportunity in Lunenburg County, where 140.8 acres of natural beauty and 7,610 feet of pristine lakefront await your vision. This vast property offers limitless potential, whether you're looking to create a private luxury estate with sweeping lake views, an eco-friendly resort, or a tranquil wellness retreat. With a conservation plan focused on enhancing forest regeneration, this land is an eco-conscious developer's dream. Formerly a cattle farm, the property boasts a sturdy barn equipped with power and water, ideal for agricultural ambitions. A manmade pond provides a steady water supply for livestock, making this land perfect for those looking to blend farming with future development. For those seeking modern comfort alongside rustic charm, the 1970s bungalow offers a cozy living space with 3 bedrooms and 1.5 bathrooms. A wood-burning fireplace in the living room, a kitchen with a propane range, and a ductless heat pump paired with a forced air propane furnace ensure warmth and convenience. The basement features multiple finished rooms for hobbies or a home office, with potential to upgrade the half bath. Recent upgrades, including tree removal to enhance forest health, a reverse osmosis water purification system, a new well pump, and insulated attic and basement, add to the property's readiness for new ventures. Located just 10 minutes from Bridgewater and approximately one hour from Halifax and the international airport, this serene, secluded property offers the perfect balance of rural tranquility and urban convenience. Whether your dream is to create a sustainable development, an RV campground, or a peaceful family retreat, this remarkable parcel of land is your blank canvas. Embrace the opportunity and turn your vision into reality in this breathtaking lakeside haven. (id:60626)
The Agency Real Estate Brokerage
25 Ann Arbour Road
Toronto, Ontario
Welcome to 25 Ann Arbour Road a cherished family home nestled on a quiet, tree-lined street in Toronto's Humberlea-Pelmo Park neighbourhood. This classic 3-bedroom, 2-bathroom bungalow offers over 2,000 sq ft of total living space and has been lovingly maintained by the same family for decades. The main floor features a bright, spacious layout with hardwood flooring throughout. The generous eat-in kitchen includes a stainless steel fridge and stove, and opens directly to a raised backyard deck with a retractable awning, ideal for seamless indoor-outdoor living. The living and dining areas are perfect for hosting family gatherings or enjoying cozy evenings at home. Downstairs, the fully finished basement provides outstanding versatility with a large recreation room, complete with a gas fireplace and built-in desk and bookshelf. A 3-piece bathroom, multipurpose bonus room, several large closets & storage areas, and a spacious laundry area that doubles as a workshop round out the lower level. The exterior offers timeless curb appeal with a classic stucco façade, manicured lawn, detached garage, and two garden sheds for extra storage. There is a bonus crawlspace under the kitchen offering approximately 250 sq. ft of additional storage space! Located minutes from major highways (401, 400, 427), UP Express, Weston GO, and TTC. Enjoy quick access to Yorkdale Mall, Costco, schools (including French Immersion and Catholic options), parks, and everyday amenities. Rooted in love and care, 25 Ann Arbour Road is ready to welcome you home! (id:60626)
Royal LePage Rcr Realty
3414 Wyandotte Street
Windsor, Ontario
Ready to go Auto Centre located on a high traffic strip of Wyandotte Street East. Building is approximately 2,200 SF offering 3 service bays and a main office. Included in the price is all equipment and tools. Plenty of on-site paved parking. Great opportunity! Owner is retiring. Contact LBO for list of chattels and equipment. (id:60626)
RE/MAX Capital Diamond Realty
2606 618 Carnarvon Street
New Westminster, British Columbia
Desirable 1164 sqft 3 Bedroom, 2 Bathroom South West facing corner unit at 618 Carnarvon. Situated right in the heart of New Westminster with easy access to 2 Skytrain stations, Douglas College minutes away and various shops & restaurants. This bright unit is flooded with natural light and has beautiful views of the Mountains & Fraser River. Modern design with premium finishing throughout, Quartz countertops, Bosch appliances, sleek cabinetry, air conditioning and much more. Enjoy the fitness center, outdoor garden space with community gardens, amenity rooms, guest suite, pet wash station, your own storage locker and 2 parking spots (1 is EV). Come check this one out! (id:60626)
RE/MAX Treeland Realty
3041 Black Angus Road
Cranbrook, British Columbia
Discover the perfect blend of comfort and functionality in this sprawling 2,852 sq. ft. rancher located at 3041 Black Angus Road, with breathtaking views and an expansive floor plan. The massive living room is a showstopper, featuring built-ins, pot lights, and a cozy gas fireplace—perfect for entertaining or relaxing in style. A large formal dining room provides an elegant space for gatherings. The kitchen is a chef’s dream, abundant with cupboard space and designed for effortless cooking. Whether preparing everyday meals or hosting grand dinners, this space offers the perfect balance of function and convenience. The master suite is a true retreat, boasting a nice-sized walk-in closet and an expansive ensuite with a dual shower, double vanity, and glass sliders that open to the deck and hot tub—ideal for unwinding under the stars. A high-efficiency, 6-zone in-floor gas boiler (only 3 years old) ensures consistent warmth, while the 2-year-old pressure tank adds to the home’s reliability and efficiency. For the hobbyist or professional, the property includes an attached triple garage and a detached 36’x60’ shop with a 12-foot door, 80-amp service, 220V for a welder, and a 30-amp RV plug-in. Whether you're looking for space, comfort, or the ultimate workshop, this property has it all. Don't miss out on this incredible opportunity! (id:60626)
RE/MAX Blue Sky Realty
53 Aberdeen Street
Centre Wellington, Ontario
Welcome to this beautiful maintained former model home, featuring 3 spacious bedrooms on the second floor and a thoughtfully designed layout throughout. this charming property boasts a covered front porch, a double car garage, and an extended driveway with plenty of parking. step inside to a bright, open foyer leading to a stylish powder room, soaring ceilings, and a sun filled, open concept living and dining area. the modern kitchen is complete with quartz countertops, a center island and ample space for enteraining. Rich hardwood floors flow across the main level, adding warmth and elegance to the home. The fully finished basement offers a large additional bedroom and a 3 piece bathroom perfect for guestes, in laws, or a private home office. located in the highly sought after south end of fergus, this home is close to all majot amenities and offers the perfect blend of comfort, convenience and curb appeal. Don't miss your chance to own this exceptional properly! (id:60626)
Tri-City Professional Realty Inc.
950 Ida Lane Unit# 2
Kamloops, British Columbia
Welcome to the exclusive Rockcliffe bareland strata community, where this well-maintained 13-year-old rancher boasts beautiful views, income potential and space for the family. Rarely available, this sprawling home features 3 bedrooms on the main floor, an open-concept layout with vaulted ceilings, and seamless flow from the living and dining areas to a beautifully manicured and fenced backyard with storage and multiple peaceful viewpoints, including a cozy firepit, and pergola staged to capture the views. The spacious primary suite includes a walk-in closet and a 4-piece ensuite for ultimate comfort. Downstairs, you’ll find 3 additional bedrooms and 2 full bathrooms, with a flexible floor plan allowing for a 2- or 3-bedroom suite with its own entrance—ideal for extended family, guests, or rental income. The suite can be offered fully furnished, making this a true turn-key opportunity. Enjoy the tranquility of backing onto the Grasslands Community Trail while being just 2 minutes from The Dunes Golf Course, Westsyder Pub, Save-On Foods, and Westsyde schools. A rare offering in a quiet, low-maintenance setting. (id:60626)
Exp Realty (Kamloops)
41 Prince Philip Boulevard
North Dumfries, Ontario
Welcome to this never beautifully upgraded Cachet Homes Claremont Model (Elevation B) offering 2613 sq ft of luxurious living space. This 4-bedroom, 3.5-bathroom detached home features a double door entry, a functional open-concept layout, and direct access from the double car garage.Enjoy a modern kitchen equipped with stainless steel appliances & granite contor top, spacious living & dining areas, and a convenient 2nd floor laundry. The home is filled with natural light & zebra blinds installed throught the house and thoughtfully designed for growing families or professionals seeking comfort and elegance. (id:60626)
RE/MAX Realty Services Inc.

