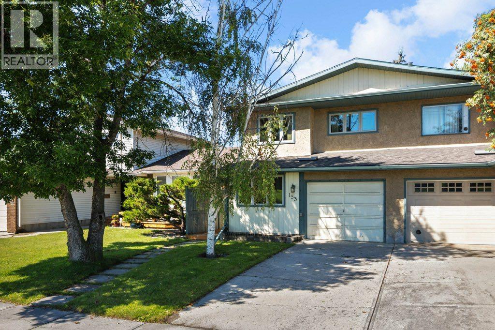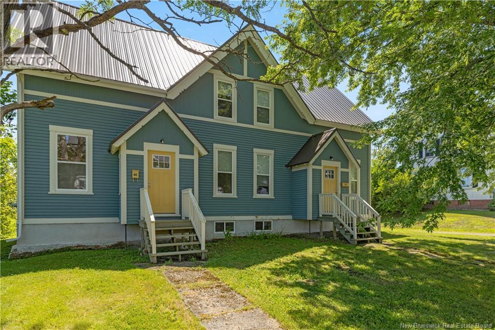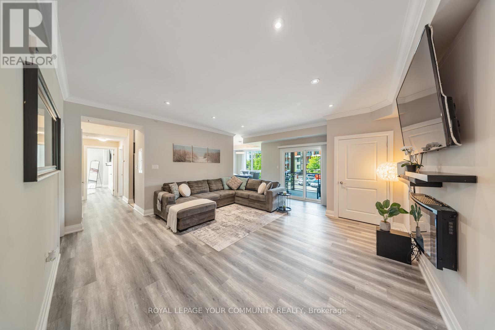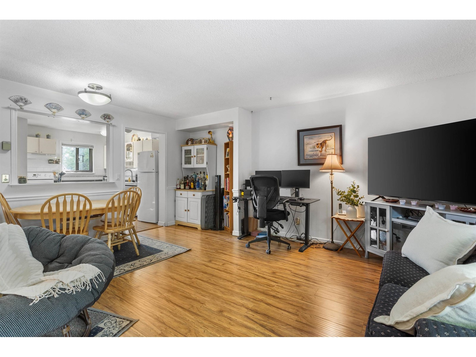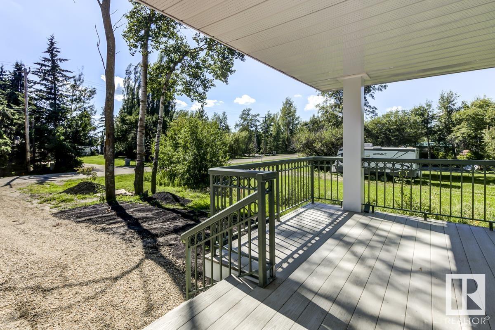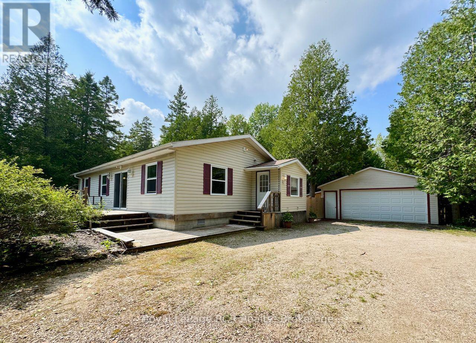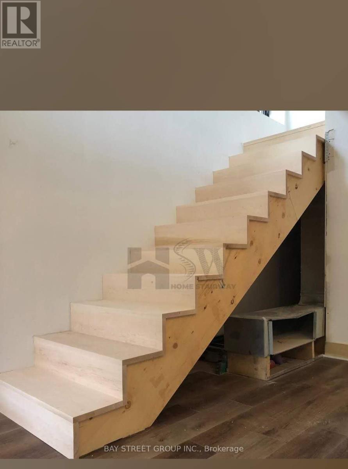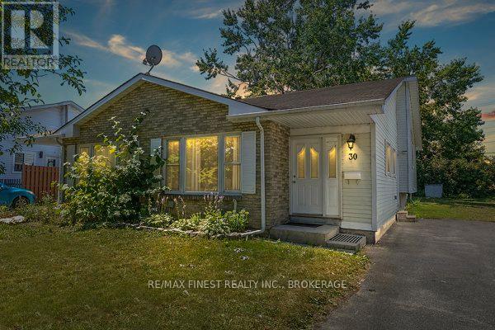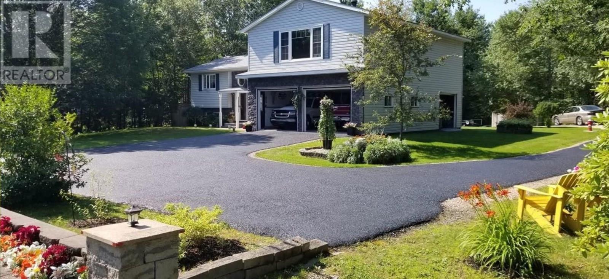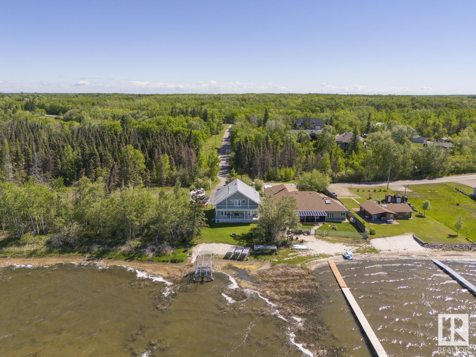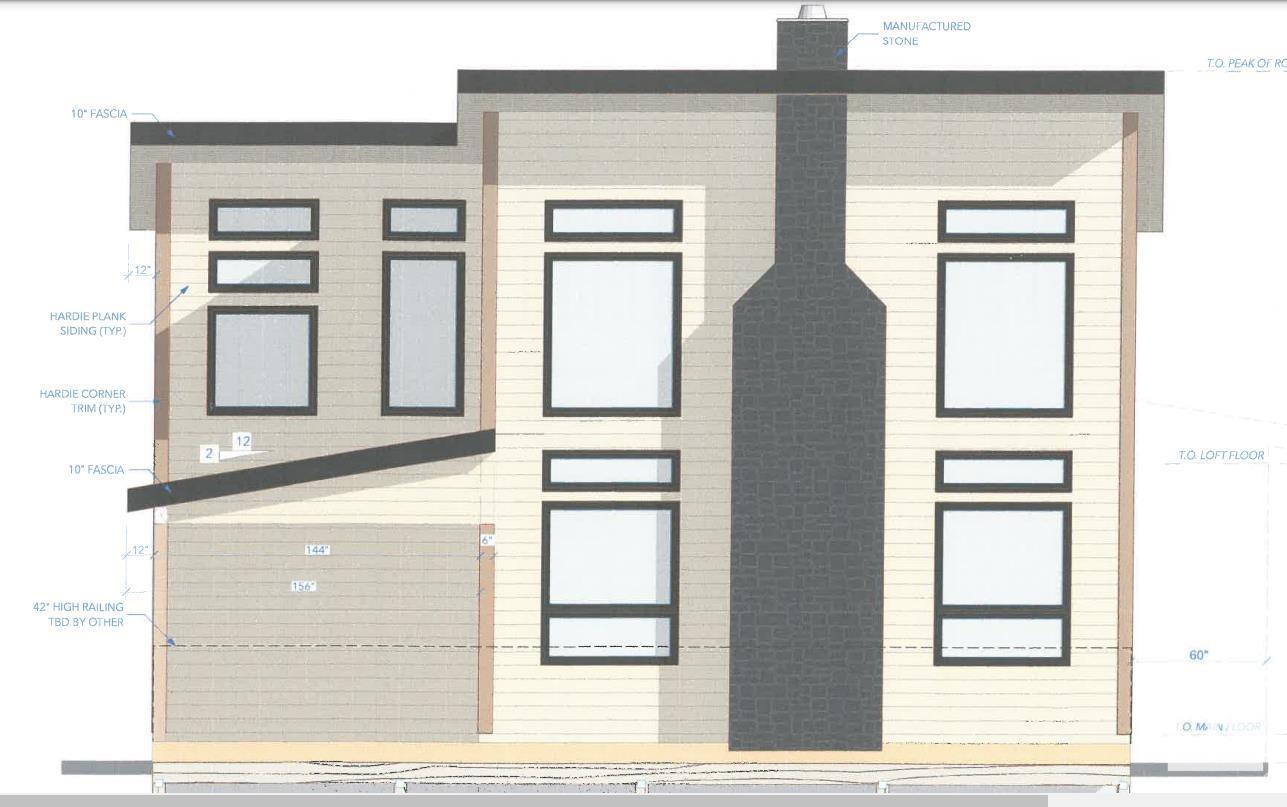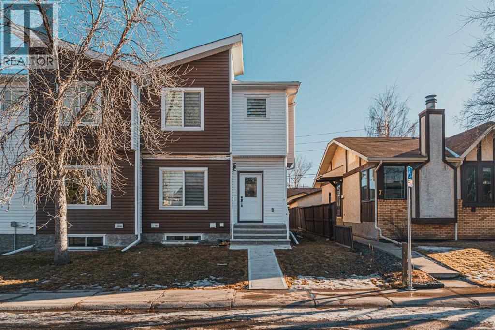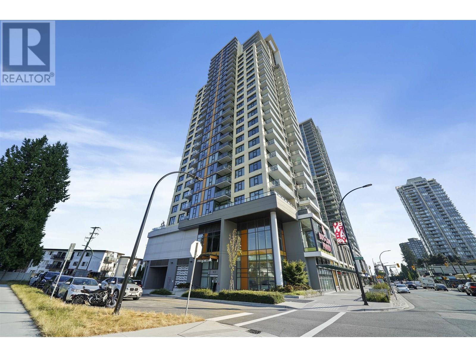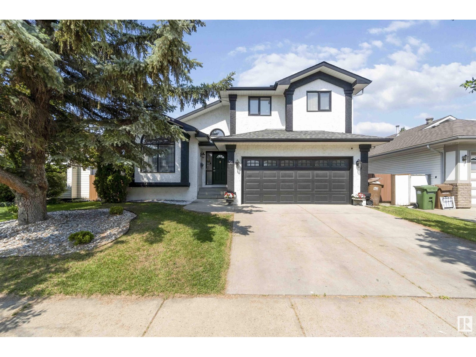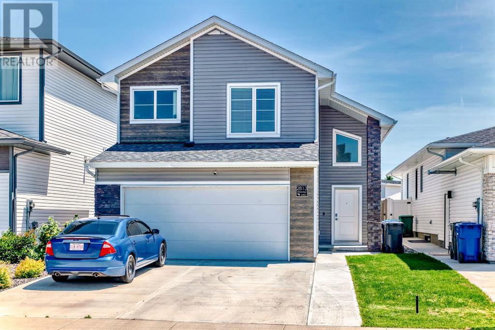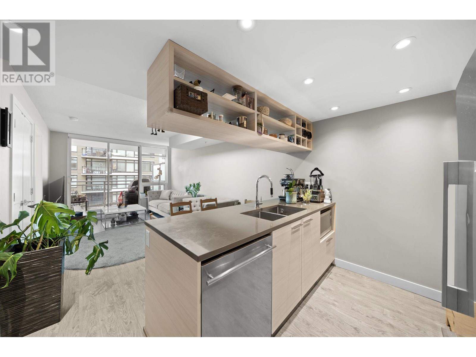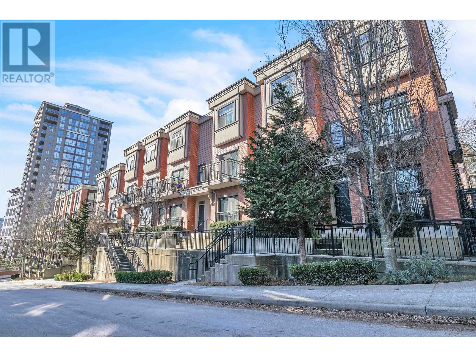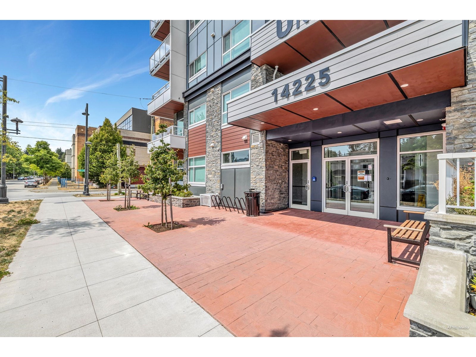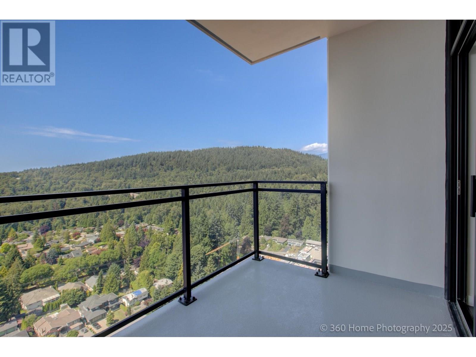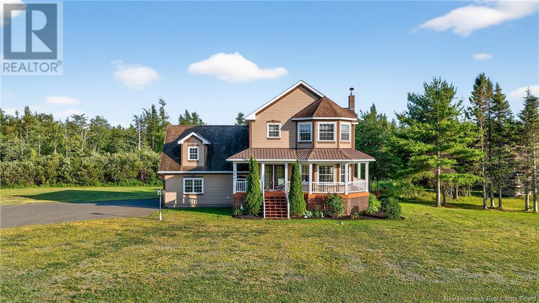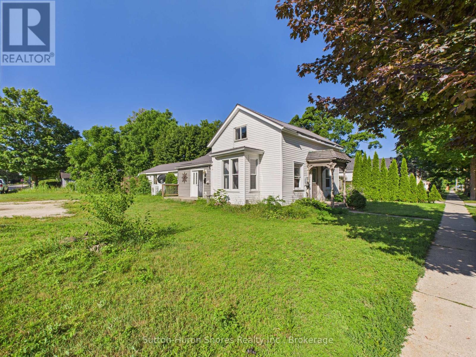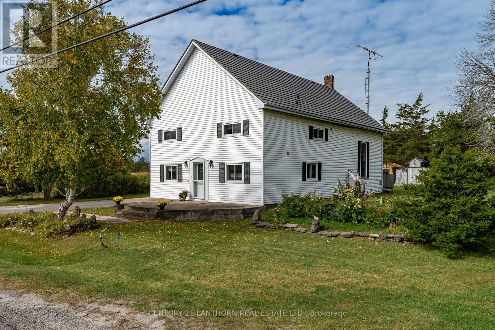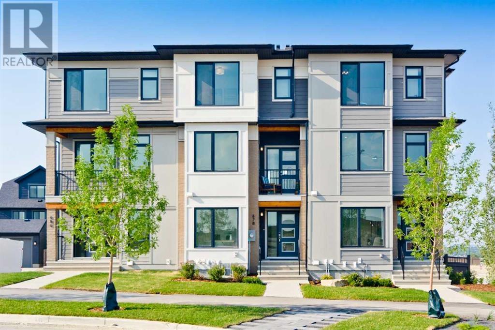153 Mckinnon Crescent Ne
Calgary, Alberta
Welcome to this unique and spacious 5-level split semi-detached home nestled in the established community of Mayland Heights. Offering over 1800 sq/ft of developed living space, this 3-bedroom, 3-bathroom home backs directly onto green space with a small playground, providing privacy, and beautiful views year-round. Step inside and be greeted by a warm and inviting main level featuring beautiful custom kitchen cabinetry, ample counter space, and a functional layout that flows into the dining area. Just a few steps up, you'll find a bright and spacious living room anchored by a charming wood-burning fireplace, and access to a large, rear facing deck - a perfect spot to relax or entertain! The 4th level includes the two generous-sized spare bedrooms, perfect for kids, guests, or a home office. The top floor hosts the massive primary bedroom including a 5 piece suite, generous closet space, and more great views of the city! The lower level boasts a huge walkout basement, offering direct access to the backyard and green space. A single attached garage provides year-round convenience and additional storage. Located on a quiet street in a well-established, family-friendly community this home enjoys quick access to downtown, Deerfoot Trail, schools, parks, and shopping, all while living in one of Calgary’s most underrated inner-city neighborhoods. This versatile and well-cared-for home offers both space and setting—don't miss out! (id:60626)
Grassroots Realty Group
10022 Highway 41
Rural Cypress County, Alberta
13.02 Acres in Rural Cypress County! Escape to the quiet beauty of rural Cypress County with this 13.02-acre property that blends charm, functionality, and income potential. Located just a short drive from Elkwater, this fully fenced acreage is perfect for those craving wide-open spaces and a slower pace of life. The 1,279 sq. ft. home, originally built in 1943, was placed on a brand-new concrete foundation in 2002. It has seen some updates, including nearly all new windows (95%) and a durable metal roof (2022). Inside, the bright, welcoming layout features 2 bedrooms up and 2 down, 2 full bathrooms, a spacious living room, and an updated kitchen full of character. The basement offers a cozy wood stove, perfect for chilly winter nights. Electrical was updated in 2002. A massive 30x50 insulated garage/workshop, complete with a propane heater, offers endless possibilities for storage, hobbies, or a home-based business. The property is equipped with a septic and tank field system and is connected to the Elkwater Water Co-op (approx. $600/year). Plus, it generates a guaranteed annual wind turbine income of $2,500. Outdoors, you’ll enjoy the 13.02 acres of land; including 4.5 acres of hayfield, an abundance of wild Saskatoon berry bushes, and plenty of room to garden, raise animals, or simply soak up the prairie views. Whether you’re dreaming of a quiet homestead, hobby farm, or a country retreat with bonus income, this acreage offers it all—a rare find you won’t want to miss! (id:60626)
RE/MAX Medalta Real Estate
60-62 Queensway Way
St. Stephen, New Brunswick
Discover 60-62 Queensway in St. Stephen, a beautifully updated duplex that combines comfort, convenience, and investment potential. Perfectly situated just minutes from the International Border, this property offers two bright and modern units. The first featuring 3 spacious bedrooms and 1.5 bathrooms, and the second offering 2 bedrooms and 1.5 bathrooms. Both units have been thoughtfully upgraded with stylish finishes, include their own laundry, and come complete with appliances, making them truly move-in ready. Photos, floorplan, and the virtual tour currently feature the 60 Queensway unit, with photos of 62 Queensway to be added as soon as possible. Whether youre seeking a strong rental property to grow your investment portfolio, a home where you can live in one unit and rent the other, or a flexible multi-generational setup, this duplex delivers exceptional value in a prime location close to schools, shopping, and local amenities. (id:60626)
Coldwell Banker Select Realty
113 - 304 Essa Road
Barrie, Ontario
Spacious. Bright. Effortless Living. Perfect for the down sizers who want zero maintenance living. This oversized main floor unit is a rare gem offering the space of a home with the ease of condo living. Featuring 2 bedrooms plus a den, with the den easily convertible to a 3rd bedroom, this home offers exceptional flexibility for guests, hobbies, or extra living space. Ideal for down sizers, enjoy limited stairs, easy elevator access, and no more shovelling or yard work. Just lock up and go! Inside, you'll find a freshly painted, sun-filled layout with room to breathe. The modern glass shower doors (2025) add a stylish update. Your enclosed parking spot is on the main level, with a locker directly behind. No hauling groceries long distances! Step outside to a beautiful nature trail, and enjoy the convenience of shopping, dining, and Hwy 400 just minutes away. Whether you're ready to simplify or buying your first place, this bright, spacious, affordable home is the one you've been waiting for. (id:60626)
Royal LePage Your Community Realty
45 6633 138 Street
Surrey, British Columbia
FIRST TIME BUYERS & INVESTORS! Welcome to Hyland Creek Estates. This 3 bedroom TOWNHOUSE nestled on the quiet side of the complex, is the perfect family starter home with LOW STRATA FEES. The spacious living room flows into the kitchen with a peekaboo opening, creating an airy feel. Enjoy the convenience of in-suite laundry with a brand-new LG washer and dryer. Outside, you'll find a fenced patio surrounded by mature trees for added privacy, a storage shed, and one designated parking stall right in front of the home. The family friendly complex offers great amenities, including an outdoor swimming pool, clubhouse and playground. Conveniently located near Hyland Elementary School, transit, and shopping. (id:60626)
Stonehaus Realty Corp.
B7 Golden Days
Rural Leduc County, Alberta
Beautiful view of the Lake!!!! Welcome to this stunning remodelled 4 season 1700 sq ft bungalow nestled in the charming Summer Village of Golden Days at Pigeon Lake. Renovated in 2025, this spacious 4-bedroom, 3-bath home blends modern comfort with a peaceful lakeside lifestyle. The bright, open-concept layout features a stunning white kitchen with stainless steel appliances, ideal for entertaining and everyday living. Cozy up by the fireplace in the generous living area, or retreat to the private primary suite complete with a walk-in closet and a stylish ensuite. Just steps from lake access, this second-row property offers the perfect balance of tranquility and convenience. A double detached garage provides ample parking and storage. Whether you're seeking a year-round residence or a weekend getaway, this home is a must-see at Pigeon Lake! (id:60626)
RE/MAX River City
378 Waverly Street
Hamilton, Ontario
Thank you for considering #378 Waverly St. A remarkably renovated bungalow that offers single level living and seamlessly combines modern convenience, charm, and family comfort. Some of the highlights of this property are, large updated eat-in kitchen w/stainless steel appliances, a big living room that is perfect for family movie nights or entertaining, 2 big main floor bedrooms, full sized dining room, 4 pc main floor bathroom, a large lower-level family room for everyone to hang out, and another updated 3 pc bathroom. Also includes the above ground pool, attachments + garden sheds. Situated near the Red Hill Parkway, QEW, Schools, Parks, Shopping, Urgent Care, Recreation and more, this home offers easy access to all of the amenities and services you will need. Move in with confidence The perfect home for young or growing families that need more space or first-time buyers to put down roots and make great memories. (id:60626)
Royal LePage Burloak Real Estate Services
21258 Sheriff King Street Sw
Calgary, Alberta
Introducing a charming and beautiful 3-bedroom, 2.5-bath home with a spacious bonus room, perfectly designed to meet the needs of modern living. Whether you're looking for extra space for a home office, a cozy family lounge, or a play area for kids, the bonus room offers versatile options.Step into a stylish kitchen equipped with brand-new stainless steel appliances, ready for you to enjoy cooking and family gatherings. The open-concept layout flows seamlessly, creating a bright and welcoming living space.One of the key highlights of this home is its premium location directly across from a tranquil pond — offering you serene water views and a peaceful ambiance right outside your front door. Beyond the home, you'll find an abundance of amenities within close proximity, including top-rated schools, parks, shopping centres, restaurants, and more — making daily errands and family outings convenient and stress-free.This property is currently tenant-occupied, making it an excellent option for investors seeking a turn-key rental opportunity or homebuyers willing to wait for possession while enjoying rental income in the interim. It's a win-win opportunity that offers both immediate returns and long-term value.Whether you’re an investor expanding your portfolio or a homebuyer looking to secure a property in a sought-after location, this listing checks all the boxes. Wait no further and book for a showing. (id:60626)
Real Broker
3 Lyle Close
Sylvan Lake, Alberta
STUNNING CUSTOM BUILT BI-LEVEL in Lovely Lakeway Landing!! The crisp curb appeal will capture your attention, with natural earth tones complimented in stone work. Nestled on a beautiful close and backing on to a green space for added privacy. Offering convenient access to schools, parks, walking trails, and Highway 11. The double attached garage provides plenty of indoor parking. Greet your guests on to the quaint veranda and into the large entry way. Hand scraped hardwood flooring leads you throughout the home. The open concept living is accented with vaulted ceilings and large picture windows. The gorgeous gas fireplace provides a focal point to the space. The kitchen offers a unique charm with custom cabinetry, retro style appliances, Tiffany pendant lighting, and gorgeous granite countertops. Dine inside or enjoy the expansive wrap around deck. Sip a glass of wine while gazing at a gorgeous sunset to the west. Main level laundry is an added luxury. The second level is your sanctuary with over 500 square feet of peaceful escape. The oversized soaker tub will melt your worries away. The second walk-in closet could also serve as a convenient home office. The walkout basement boasts a fantastic family room with large windows offering loads of natural light. A garden door gives you easy access to the warmth of the south-facing backyard. Fully fenced for the kids and pets to safely play. An additional bedroom and 4-piece bathroom provide perfect accommodations for company or an older child. This unique floor plan flows beautifully with functionality and comfort. Time is ticking, schedule your showing today! (id:60626)
RE/MAX Real Estate Central Alberta
9106 County Road 45
Alnwick/haldimand, Ontario
Tucked among mature trees and the rolling hills of Northumberland County, this inviting home is more than just a place to live its where your next chapter unfolds. Imagine a young couple settling in, kids playing in the fenced backyard while dinner sizzles on the BBQ just steps away on the back deck. Whether it's hosting friends under the stars or enjoying quiet moments in the sunshine, this private outdoor space is made for memories. Step inside to a bright front entry that opens into a spacious living room with gleaming hardwood floors and natural light streaming through every window. The oversized kitchen complete with stainless steel appliances and a functional open concept design flows seamlessly into the dining area, perfect for both everyday meals and special celebrations. Need space to unwind? The cozy family room features a walkout to the deck and backyard, making indoor-outdoor living effortless. A main floor bedroom offers flexibility for guests, an office, or playroom, while two generous bedrooms upstairs each offer large closets and peaceful views. A convenient mudroom connects the kitchen to the side entrance, with easy access from the single car garage and driveway. With a 2-piece and 4-piece bathroom, there's space for everyone to get ready in the mornings. And when it's time to store the seasonal gear, the large basement accessible from the garage is perfect for all your extras. Located on a main road, this home benefits from prompt snow plowing so even in the heart of winter, you won't be delayed on your commute. With a garden shed out back, plenty of space to grow, thoughtful details throughout and immense pride of ownership, this is the kind of home that grows with you. Whether you're starting a family, growing one, or just looking for your own peaceful retreat this Roseneath gem is ready to welcome you home. (id:60626)
Keller Williams Community Real Estate
323 East Road Rr 4 Road
Northern Bruce Peninsula, Ontario
Condo Living in the Country ... might be a great way to describe 323 East Road! THE HOME ... an efficient 1,255 sq ft raised bungalow offering one-floor living. 3 bedrooms, 2 bathrooms, great layout with mudroom entry and open-concept central living space with walkout to over 500 sq ft of raised decking. NATURAL WOOD KITCHEN with loads of STORAGE & BREAKFAST BAR. Newer 2008 BUILD, and well-maintained, incl NEW (2025) FORCED-AIR FURNACE & newer roof. THE PROPERTY ... 5.03 ACRES, long WINDING DRIVEWAY, natural rock LANDSCAPING & WILDFLOWERS, RAISED PLANTING BEDS - all surrounded by TREES, FOR YEAR-ROUND PRIVACY. 329ft x 729ft property has TRAILS throughout, with simply STUNNING LIMESTONE ROCK formations. 22ft x 20ft DETACHED GARAGE next to the house and a SEPARATE CARPORT off the rock-lined driveway entry. Centrally located - mins from Dyers Bay (Georgian Bay public beach & boat launch!) & Bruce Trail Access, 15mins to Lions Head (shopping, hospital w/24hr emerg, health clinic, library, post office, marina & sand beach), 20 mins to National Park/Grotto, 25mins to Tobermory! This newer, efficient home and property offers PRIVACY and is SURROUNDED BY NATURE ... if you are looking for an efficient, manageable home or vacation property in a serene setting, this is definitely ONE THAT YOU WILL WANT TO SEE!! (id:60626)
Royal LePage Rcr Realty
310 3651 Foster Avenue
Vancouver, British Columbia
This one-bedroom corner unit centrally located in Collingwood Village! Bright and functional modern floor plan with no wasted space. Fully covered balcony with courtyard views. One parking, one storage. Walk to Joyce Skytrain station, minutes to Metrotown and easy access to Downtown. Tenant occupied. Pictures were taken before tenant moved in. Please allow at least 48 hrs notice in advance for showing. Great for investors or first-time buyers. (id:60626)
Lehomes Realty Premier
14 - 250 Bayly Street W
Ajax, Ontario
Turnkey Staircase Suplly Business For Sale In Ajax.Established 2018 with proven resilience through market cycles. Nearly $1.7M Annual Revenue(2022-2023),50% from online channels(Amazon+Shop).Inventory Valued at $300k Ready-to -sell materials included in the listing price. Lean Operation:Fully managed by 1 person with streamlined process,Omni-channel Presence:Physical store +Amazon store+independent website. Assets inclued:Deliverty Ford Van,forklift,and goodwill.Strong Reputation:Loyal contractor&houmeowner client base,Rate 4.8 Googgle Review.Why this business Stands Out? High-Margin Online Focus:Benefit from low-overhead e-commerce dominance.Stable Demand:Essential construction sector serving GTA dynamic housing market.Immediate Cash Flow:Inventory and systems in place for Day 1 profitability.Growth Scalability:Expand B2B partnerships or diversify product lines.Ideal for Entrepreneurs seeking recession-resistant B2B opportunities ,Existin building suppliers expanding product verticals ,Hands-on owners leveraging .Financial available for qualified candidates. (id:60626)
Bay Street Group Inc.
223 Cranford Way Se
Calgary, Alberta
Welcome to 223 Cranford Way SE! Located on a quiet street in the desirable community of Cranston, this charming 3-bedroom, 2.5-bathroom home is a perfect fit for anyone looking for a welcoming space with thoughtful design, practical features, and a great location. The main floor features a bright and open layout that blends comfort with functionality. Just off the front entry is a flex room, a versatile space that works beautifully as a home office, playroom, or cozy reading nook. The main living area flows nicely into a generous dining space and well-appointed kitchen, complete with upgraded stainless-steel appliances, granite countertops, a corner pantry, and plenty of cabinet space. Upstairs, you’ll find three well-sized bedrooms, including a comfortable primary suite with a walk-in closet and its own private ensuite. The two additional bedrooms are perfect for kids, guests, or a second office setup, with another full bathroom nearby. The undeveloped basement offers loads of potential and is ready for your ideas, whether that’s a rec room, extra bedroom, or additional storage. Outside, enjoy a fully fenced backyard and access to a double detached garage with rear lane entry. You’ll also appreciate the comfort of air conditioning, and a screened-in deck offers a cozy, enclosed outdoor space perfect for enjoying warm evenings without the bugs. Whether you're entertaining on the patio or just enjoying the space with family, the yard is a great extension of the home. Set in the heart of Cranston, this home is walking distance to parks, schools, and nearby shops, with easy access to major routes and the Bow River pathway system. If you're looking for a clean, move-in ready home in a fantastic neighborhood, 223 Cranford Way SE is definitely worth a closer look. (id:60626)
Royal LePage Benchmark
325 13228 Old Yale Road
Surrey, British Columbia
Welcome to this 2 bed, 2 bath + den corner unit in Surrey Central! This bright unit offers extra windows with views of the beautiful courtyard. It features an excellent layout, modern kitchen with gas stove, and high-quality finishes. The den is spacious and can be used as a office space. Walking distance to all amenities-rec center, mall, library, SkyTrain-you name it! A perfect choice for first-time buyers or investors. Don't miss out! (id:60626)
Royal LePage Global Force Realty
30 Woodstone Crescent
Kingston, Ontario
An Investors Dream & Family-Friendly Haven! This charming semi-detached backsplit is ideally located just a short walk from St. Lawrence College and minutes away from Queens University, KGH, and the sparkling shores of Lake Ontario. Perfect for savvy investors or growing families, this home is a true gem and is currently leased out at $3,400/month! Step inside to discover three cozy bedrooms and a bright, spacious living room that invites you to relax and unwind. The kitchen is fully equipped with all appliances and offering plenty of space to whip up your favorite meals. Head downstairs to the fully finished lower level, complete with two additional bedrooms, a 3-piece bath, and a convenient laundry room perfect for extra living space, a guest suite, or rental income potential. The generous backyard is ready for BBQs, garden parties, or just enjoying a quiet evening under the stars. Recent updates, including a brand new furnace and central air (2021), ensure year-round comfort and peace of mind. This is the perfect blend of comfort, convenience, and opportunity -- don't let this one slip away! (id:60626)
RE/MAX Finest Realty Inc.
702 - 335 Webb Drive
Mississauga, Ontario
Welcome to this **Very Spacious** Low Maintenance Fee, Well Maintained Condo Apartment consisting of 2 Huge Bedrooms + Den (Can be Used As an Office or Kids Room) along with 2 Full Bathrooms. The Condo has an Excellent Function Layout which Complements the Huge Windows that Bring in Ample Natural Light. Boasting a rarely Offered Split Bedroom Layout. This Residence features a Spacious Ensuite With a Walk-in Closet and 4pc Ensuite. An Excellent Opportunity for both First-time Homebuyers And Investors. This Gem is Conveniently situated In the Heart of Downtown Mississauga with in Walking Distance to the Very Popular Square One Shopping Mall, Living Art Centre, Main Library, Go Transit, Bus Terminal, YMCA, Celebration Square, Sheridan College, and the Upcoming Most Awaited Light Street Train (LRT). Close to all Major Highways. Extremely Clean Well Managed Building With Tons Of Amenities To Spoil You Such As Indoor pool, Sauna and Hot Tub, Tennis And Squash Courts, Exercise/Gym Room and A party Room. ***Maintenance Fees Includes: Central AC, Heat, Water, High Speed Internet & Parking.24-Hour Concierge, Indoor Pool, Sauna, Gym, Tennis Court, Indoor Squash Free underground & Visitor Parking. (id:60626)
RE/MAX Real Estate Centre Inc.
559 Upper Branch Road
Wileville, Nova Scotia
Incredible location 2 mins outside Bridgewater, Easy access to Hwy 103, 1hr to Halifax. Large kitchen with island and traditional oak cupboards is the focal point of this warm family home, with access to back deck. 10'39" x16'39" Expansive living room with wired in surround sound speakers and in floor heating, other heat sources include 3 New heat pumps and an oil furnace. Large family bathroom with Soaker tub and separate shower stall. Generous bedrooms and a Cozy family room with a top of the line Pacific Energy wood stove. Property has been meticulously maintained inside and out. Tens of thousands spent on Landscaping and upgrades to exterior. New metal roof 2021. This one is for the back yard mechanics and car collectors. Attached double Garage is a dream, with spotless epoxy floors, plus 2 detached garages, wired, 1=(18'39"x24'39") 2= (12'39"x16'39") 2nd garage has wood shed at back. (id:60626)
Keller Williams Select Realty (Bridgewater)
47 Grosbeak Cr
Rural Bonnyville M.d., Alberta
Serene Lakefront Living! Fall in love w/ this 2 storey in Pelican Narrows, Moose Lake.Updated over the years w/ open-concept design. Gourmet kitchen incl. stainless steel appliances, an abundance of dark cabinetry, raised eat at island & WI pantry. Dining area offers doors leading to a covered veranda, where lake views await. Cozy living room has tamarack flooring & wood stove, the perfect ambiance for relaxation. Convenience is key w/ open office area, main floor laundry & central vac. 3 bdrms + 3 baths incl. a spa-inspired primary w/ double closets, access to front veranda & a renovated ensuite w/ soaker tub & tiled shower. Upper level incl. a spacious family room w/ vaulted ceilings, knotty pine finishings & tons of storage. Panoramic views on the upstairs covered deck. Landscaped w/ perennials, fenced in dog run, firepit & gravelled parking. Paved driveway & triple detached garage! Located on a dead-end road & adjacent to ER. Enjoy fishing, swimming & boating! Where Every Day Feels like Vacation! (id:60626)
RE/MAX Bonnyville Realty
902 3430 E Kent Avenue South
Vancouver, British Columbia
Welcome to Paradigm, a blooming master-planned community along the river district close to Marie Dr. and Metrotown! Welcome to the river view functional 1 bed 1 den upper floor unit. 1 EV parking and 1 locker. Wes group Properties developed high qualities finishings such as full-size appliances, gas stove and plenty of storage. Full size laundry and smart AC are unique . Luxury amenities provide you with fully equipped fitness centre, Yoga/TRX/boxing room, spacious social room, pingpong table and private booths. courtyard, kids' play area, rooftop terrace with harvest t able, daytime concierge, bike storage and dog wash station meet all your need. More new shops, restaurants and recreational spaces are coming around you. Why wait? Please call now! (id:60626)
Interlink Realty
15143 32 St Nw
Edmonton, Alberta
Welcome to this beautifully updated 5 bed, 3 full bath home! Renovated from top to bottom, this home offers a bright and modern living space designed for comfort and functionality. The open-concept main floor features stylish finishes throughout, the main floor features good sized bedroom with full bath, living room, spacious kitchen, pantry & dining area. Upstairs, 4 beds 2 full baths, including a generous cozy master bedroom with ensuite 5-pc bath 2 seperate walk-in closets. The basement room, bath rough ins awaits your immigination to finalize with potential to explore a seperate direct entrance. Outside, the backyard is properly land scapped with deck and fenced. A double attached garage offers convenience. Located on a quiet street and mature area. This home is within walking distance to schools, offers easy access to Hwy, shopping, parks, amenities....too much to mention...a must see and move-in ready gem in a well-established neighbourhood of kirkness in the north east Edmonton. Welcome home! (id:60626)
RE/MAX River City
403 - 2 Maison Parc Court
Vaughan, Ontario
Gorgeous 1 Bdrm 1 Wshrm Condo Unit At Chateau Parc On The Ravine for Sale! Open Concept Plan Futures Beautiful Kitchen And Renovated Bathroom. This Unit Overlooks The Ravine With Absolutely Incredible And Relaxing Views Of Forest - You Can Walk Out And Enjoy Ravine Trails! Building Location At Steeles/Dufferin Delivers Walking Distance To All Amenities: Shopping , Schools, Restaurants, Ttc at Your Door. This Luxury Building is Offering 24 H Concierge, Outdoor Swimming Pool, Sauna, Jacuzzi, Gym, Guest Suites, Party/Meeting Room, Visitor Parking. (id:60626)
Right At Home Realty
5304 52 Av
Clyde, Alberta
2.27 acres in the village of Clyde with municipal services!! *TO BE CONSTRUCTED* Amazing and unique 1281 sqft, pine interior/exterior home! 3-4 bedroom, 2 bathroom with a loft and possible veranda. Hand-crafted, customizable, pre-fabricated options to build to your desires. To be built this year! Kiln dried 2”x6” tongue and groove pine siding exterior and interior boasts a wonderful warm inside creating humidity and warmth on those cool winter months. Built with Alberta climate in mind with ice shield and roofing felt, two 40”x40” triple pane low E Argon slider windows included. Landscaping and gravel driveway included too (sod as well)! Affordable dream homes awaiting first owners! Great location, 30 min to St. Albert. Feels like an acreage. Modern K-9 school nearby. (id:60626)
Exp Realty
4209 38a St
Beaumont, Alberta
Welcome to this stunning home featuring a spacious double car garage and a thoughtfully designed layout. The main floor offers a den/bedroom with a full bath, perfect for guests or extended family. Enjoy the open-to-below living area filled with natural light, seamlessly connecting to the dining room, modern kitchen, and a separate spice kitchen for added convenience. Upstairs, you'll find a bright bonus room, a luxurious primary bedroom with a 5-piece ensuite and walk-in closet, plus three additional bedrooms and a full common bathroom. Perfect for families seeking space, comfort, and functionality. (id:60626)
Exp Realty
30, 2531 Twp Rd 572
Rural Lac Ste. Anne County, Alberta
Lakefront Living at Its Finest! Welcome to your dream retreat, a spectacular, fully renovated lakefront home that blends modern luxury with serene natural beauty. Whether you’re seeking a full-time residence or the perfect weekend getaway, this property is sure to impress. Step onto the front deck and take in uninterrupted panoramic views of Lac La Nonne. Inside, the stunning kitchen is a chef’s delight, featuring abundant cabinetry, a large granite island, gas stove, and premium stainless steel appliances. The open-concept living and family room is bathed in natural light thanks to expansive windows and offers direct access to a private hot tub area, your own personal oasis. The home offers two spacious bedrooms, including a primary suite with a luxurious ensuite complete with a relaxing soaker tub. The main bathroom is generously sized and showcases a walk-in shower and custom vanity. The detached double garage adds even more value, with a fully equipped guest suite ideal for visitors or your teens. (id:60626)
Royal LePage Arteam Realty
3 Templemont Way
Calgary, Alberta
Modern Elegance in a Prime LocationThis beautifully designed home features soaring 9-ft ceilings, sleek modern lighting, and a bright open-concept layout. Luxury vinyl plank floors and large windows create a warm, welcoming space throughout the main level.The chef’s kitchen boasts quartz countertops, white cabinetry, stainless steel appliances, and a large island — perfect for entertaining. The spacious living and dining areas are anchored by a stunning fireplace, while a separate family room offers flexibility as an office or second lounge.Upstairs, the luxurious primary suite includes a spa-like ensuite and a large walk-in closet. Enjoy a private, fenced backyard with a deck ideal for outdoor gatherings, plus a detached garage for easy parking.Located within walking distance to daycare, schools, parks, and public transit — this home has it all.Book your showing today! (id:60626)
Exp Realty
52 Lakeview Road
Whitehorse South, Yukon
Lakefront Living in the Heart of Tagish at 52 Lakeview Rd. Discover the perfect blend of comfort, space, and natural beauty at this fully furnished 2-bedroom, 1-bathroom lakefront gem in Tagish. Nestled on a beautifully landscaped 0.47-acre lot with gently rolling, fully lawned terrain, garden areas and greenhouse, this property offers panoramic lake views and the peaceful waterfront lifestyle you've been dreaming of. Step outside onto a large deck or relax on the patio, both ideal for soaking in the scenery, entertaining guests, or simply enjoying the view by the water. There's even RV parking for visiting family and friends. Inside, the home is cozy and move-in ready, with furnishings & Blaze King wood stove included. A detached garage provides excellent storage or workshop space, while the open outdoor areas offer plenty of room for recreation and relaxation. Whether you're looking for a year-round residence or a weekend getaway this property offers endless potential. (id:60626)
RE/MAX Action Realty
700 West Street
Hawkesbury, Ontario
**** OPEN HOUSE SUNDAY AUG 3RD 10AM-12PM. NEW CONSTRUCTION - AVAILABLE IMMEDIATELY - 1080 sq ft. - Be the first owner of this beautiful, quality newly built bungalow in Hawkesbury. Mosselaer Constructions is proud to present this 2 bedroom home with quality finishing. Main floor offers hardwood and ceramic floors, two tone kitchen with quartz countertops, a full bathroom with ceramic shower and separate bathtub. The unfinished basement offer space for additional bedrooms with ruff-in plumbing for a second bathroom. Energy efficient natural gas heating and central cooling. Enjoy the convenience of a rear covered deck. You'll be stunned by it's modern look complemented by a stone and CanExel facing, single car attached garage and stylish light fixtures. The open concept main living area is very practical. Located in a quiet neighborhood, in the new Henri Estate (Domaine Henri), walking distance from high school (ESCRH) and municipal park. (id:60626)
Exit Realty Matrix
1801 7303 Noble Lane
Burnaby, British Columbia
This stunning condo offers the perfect blend of comfort, convenience, and style! Step into a bright, open-concept living and dining area with sweeping SOUTHWEST facing city and mountain views, ideal for relaxing evenings or entertaining guests. The large balcony lets you soak in the sun and skyline year-round, while built-in AC keeps you cool through the summer. The thoughtfully designed layout features sleek kitchen finishes, a spacious walk-in closet, and floor-to-ceiling windows that fill the space with natural light. The building boasts top-tier amenities, including a full basketball court, gym, sauna, party room, and a lush garden area to unwind. Located just steps from Edmonds SkyTrain, Community Centre, groceries, restaurants, and shops-you´ll love the lifestyle this home offers! (id:60626)
Exp Realty
31 Deer Ridge Dr
St. Albert, Alberta
NEWLY RENOVATED FROM TOP TO BOTTOM! Welcome to this beautiful 5 bed, 3.5 bath home nestled in the family-friendly Deer Ridge. The main floor boasts vaulted ceilings, a spacious living and family room with a cozy wood-burning fireplace, and a stylish kitchen with stainless steel appliances, tile backsplash, and a corner pantry. Upstairs you'll find a generous primary suite with a 4pc ensuite and walk-in closet, plus two additional bedrooms and a 4pc bath. The fully finished basement offers two more bedrooms, a 3pc bath, a large open recreation area, and ample storage. Luxury vinyl plank and tile flooring flow throughout. Enjoy outdoor living on the double-tiered deck overlooking a massive backyard—perfect for entertaining or relaxing with family and friends. The heated, insulated double attached garage adds convenience. Located near schools, parks, shopping, and walking trails, with quick access to Ray Gibbon Dr, Anthony Henday, and St. Albert Trail for an easy commute. All this home needs is YOU! (id:60626)
Exp Realty
4714 48 Street
Camrose, Alberta
CALLING ALL INVESTORS! Don’t miss this exceptional turn-key opportunity—a unique and spacious 6-bedroom character home just blocks from the college and centrally located near schools, parks, shopping, and downtown amenities. With over 2,700 sq ft of living space, this home is currently operated as an individual room rental, catering to students and workers. The main floor features a welcoming living area with large windows, a cozy fireplace for cold winter nights, a large dining space, and a bedroom with an attached sun-filled solarium. Upstairs, you’ll find four bedrooms, including a primary suite with a large walk-in closet and direct access to a rooftop patio—perfect for a relaxing evening. The fully developed basement offers even more flexibility with a games room (potential 7th bedroom) which features a built-in bar, as well as a studio. To finish off the basement there is also another bedroom, with a 3-piece ensuite, walk-in closet, and its own kitchen and living area! An incredible feature you’d never guess was once a garage. All furnishings are included, making this a truly turn-key investment. Whether you're a first-time buyer looking to live or an investor seeking a low-maintenance rental property, this is the opportunity you’ve been waiting for! (id:60626)
RE/MAX Real Estate (Edmonton) Ltd.
2813 44 Street S
Lethbridge, Alberta
Welcome to DISCOVERY in SOUTHBROOK – Lethbridge’s newest southside community. This beautiful home boast Stranville built quality inside and out. The large welcoming entrance opens up to a main floor great room living space filled with bright natural sunshine in the many featured windows and vaulted ceilings. The custom kitchen is a cook’s dream with full panel faced appliance package all around lending a stunning look to the quality quartz and tiles, a large eating bar island, a full wall of built in pantry cabinets and high-end built-in appliances all around. The living space and open dining both offer plenty of room for your relaxing family and to entertain your guests in style. This great space has the added bonus of a large stunning custom-built sunroom through the patio doors for that extra space bathed in sunshine year-round. With two large bedrooms and a full bathroom on the main, the primary suite enjoys its own space a few steps up complete with a large walk-in closet and a beautiful ensuite. The unfinished basement, with bathroom rough in, await your own design to finish up your family’s custom space in this beautiful home. A fully finished out double garage with plenty of space, and driveway parking in front of the attached garage – but also the back ally access with a double-gated rear fence will easily take in your family’s RV for year-round storage. The Southbrook community has a beautiful lake area with pathways, and best of all it already has its new elementary school on huge park/playground space including a soccer pitch, baseball diamond and basketball court for all to enjoy. Don’t miss out on the opportunity to move in for summer and relax in your already finished beautiful landscaped and fenced yard – nothing to do but enjoy the sunshine! (id:60626)
Cir Realty
813 6188 No. 3 Road
Richmond, British Columbia
East facing 1BR+Den located on the quiet side of the building, perfect for single or couple. Central to all services & amenities. Right on top of the Brighouse Skytrain station & just across from Richmond Centre. Designer kitchen appliances & insuite laundry plus custom Hunter Douglas shades for privacy and comfort on all windows and balcony door. Amenities include a clubhouse, courtyard garden, playground, BBQ area, gym, guest suite, meeting room and ample visitors parking. New paint thru-out. Vacant and ready to move in! Open house: Aug 10th SUN 2-4pm (id:60626)
Lehomes Realty Premier
203 828 Royal Avenue
New Westminster, British Columbia
Nestled in the heart of downtown New Westminster, this charming and updated one-bedroom plus den (suitable as a small bedroom) townhome offers the perfect blend of convenience and tranquility. With a Walk Score of 90, you´re just a 6-minute walk to the SkyTrain, 4 minutes to Douglas College, and steps from shops, restaurants, cinemas, the New West Quay, and the scenic Fraser River Boardwalk. Tucked away at the back of this sought-after complex, this quiet, ground-level unit features front door access from the back lane and a back door that opens onto a serene courtyard. Spanning over 700 sq. ft., this home exudes a New York City vibe, enhanced by laminate flooring, fresh paint, and a bright white kitchen with brand-new stainless steel appliances, including in-suite laundry. Move-in ready and pet-friendly, this townhome also includes one designated parking spot, bike storage, a small storage locker, and secure underground guest parking .Don´t miss out on this rare opportunity. (id:60626)
The Agency White Rock
1806, 433 11 Avenue Se
Calgary, Alberta
Move in before Stampede. Stylish and sophisticated, this 1201 SF luxury apartment style condo features floor to ceiling windows that captures the spectacular DT views. 2 bedroom, 2 full bath, in the Upscale Arriva building within the Beltline. This NW corner unit features 2 balconies and an open plan main living area with solid walnut hardwood and travertine flooring. The Kitchen has an upgraded Miele appliance package, Snaidero cabinetry that has custom pull out hardware, quartz countertops, butler pantry/laundry with stacked wine/beverage fridges, bakers racks and custom cabinetry for the newer stacked full sized Miele washer/dryer. The Dining room is adjacent to the kitchen and also to the spacious balcony with interlocking patio tiles and sweeping DT views. The spacious Living Room has a TV wall mount. Enjoy glorious mountain views from the Owner's suite. Additionally, it has a private balcony to enjoy sunrises with your morning coffee or marvel in the twinkling lights of DT in the evening. Custom built walk through closet with built-in cabinetry and 4 piece ensuite bath w glass doored shower, separate deep soaker tub & travertine flooring. The 2nd bedroom adjacent to the dining room can act a a home office with a walk through custom closet and an additional 4 ensuite/main bathroom. The oversized Tandem parking stall will easily hold 2 full sized SUVs. The secured storage locker is directly infront of the parking stall on P3. Additional amenities of this Luxury Tower are 24 hour concierge/security personnel, 2 guest suites, Amenities room, outdoor courtyard and BBQ on the 4th floor. Conveniently located steps from Stampede Park, the new BMO Convention Centre, transit and DT. . (id:60626)
Sotheby's International Realty Canada
14904 107 Av Nw
Edmonton, Alberta
LOCATED ON 2 CORNER LOTS, Legal Triplex with Oversized Triple Garage ;POTENTIAL TO BUILD ADDITIONAL GARDEN/GARAGE SUITES. Dedicated parking stalls at the rear, along with six parking stalls in the front—a rare and highly attractive feature for tenants and clients. Located on a corner lot in a strategic, high-visibility area, this property is an ideal revenue generator with numerous income streams. Currently, the two lower suites are advertised for rent at $2300 per month plus 50% utilities. There is also potential to rent the upstairs 1450 square foot main floor. Additional opportunities to renting the three suites include: • Garage rental • Signage space for advertising • Upper suite rental The layout features a large 1400 square foot upper level, and two lower LEGAL spacious suites with nine-foot high ceilings and separate entrances for each unit, ensuring privacy for tenants. The location is convenient for access to downtown and public transportation, with numerous schools in close proximity. (id:60626)
Maxwell Progressive
314 14225 103a Avenue
Surrey, British Columbia
Welcome to this beautifully maintained, 2-bed and 2-bath corner unit offering spacious, contemporary living in a prime location. This unit features a wrap-around balcony and a thoughtfully designed open-concept layout, perfect for both relaxing and entertaining. The kitchen is equipped with sleek granite countertops, solid maple cabinetry, and stainless steel appliances, combining style and functionality. Enjoy the convenience of in-suite laundry and the rare bonus of TWO PARKING STALLS!! Located close to schools, malls, public transit, SFU, and the local community center, this condo offers unmatched accessibility and urban convenience. An ideal choice for professionals, small families, or investors (currently rented for $2500/month) seeking comfort and value in a rapidly growing area. (id:60626)
Century 21 Coastal Realty Ltd.
192 Douglas Ridge Green Se
Calgary, Alberta
Welcome to the desirable neighbourhood of Douglasdale! Here is your chance to live in a front-garage home on a quiet street with mature foliage and all the charm. Priced to sell, this 3 bed, 2.5 bath detached home has been well-maintained by the same owners for the last 24 years. Tons of windows means natural light fills the space and enhances the beautiful hardwood floors as you enter the welcoming grand front entrance. A formal dining room or sitting room rests off the entry way, steps from the open and inviting kitchen that walks out to a large back deck. The main floor also offers a half bathroom and full laundry room off the garage. The upstairs hosts the 3 bedrooms and 2 full bathrooms, while the unfinished basement awaits your touch. Enjoy AC and a fully insulated double garage to add more comforts year-round. While it needs some love and has original features, this home is ready for its next owners willing to make it their own. Cared for by diligent seniors who are moving on to the next stage of their lives, this home is well-loved and is being sold as meets the eye. (id:60626)
Exp Realty
7622 Telephone Road
Hamilton Township, Ontario
Welcome to this inviting 3-bedroom bungalow nestled on a generous 112 ft x 215 ft lot, offering exceptional privacy and peaceful surroundings. Set back from the road and surrounded by mature trees and green space, this property is a perfect blend of country tranquility and convenient access. Step into the sunroom, where you can enjoy your morning coffee or unwind in the evening while overlooking the private, serene backyard. The main floor features a bright and functional layout with three generously sized bedrooms and a well-appointed 4-piece bath with a double sink. The walk-out basement offers exciting potential for an in-law suite or extended living space, making this a smart investment for growing families or multigenerational living. Though close to the highway for easy commuting, the home is incredibly quiet and peaceful inside. Whether looking to renovate and modernize or move in and enjoy, this well-maintained home offers endless opportunity to make it your own. Dont miss this chance to own a private piece of paradise just minutes from downtown Cobourg, the 401, and beautiful Lake Ontario. (id:60626)
RE/MAX Rouge River Realty Ltd.
2304 626 Claremont Street
Coquitlam, British Columbia
Brand new 1 BED + DEN at Alina by Strand on a high floor with stunning Burnaby Mountain views. This bright, modern home features an open layout, 9' ceilings, central A/C & heating, integrated appliances, gas cooktop, and a spacious balcony. The bedroom has direct access to the bathroom. Includes 1 EV parking and 1 locker. Steps to Burquitlam SkyTrain, shops, and parks. Enjoy premium roof top amenities: gym, yoga studio, sauna, sky garden, plunge pools, BBQ area, business centre, and games room. (id:60626)
Real Broker
4670 Rte 160
Pont-Landry, New Brunswick
From the moment you arrive, this property stands out for its size, functionality, and the quality of its construction, built to last. Located just 10 minutes from Tracadie, it sits on 2.4 acres with a massive paved yard that can fit over 20 vehicles. The double attached garage is perfect for keeping your cars sheltered, while the shed with 2 garage door is ideal for DIY projects. In the backyard, youll find a large covered patio, built-in gazebo, and a relaxing space under the deck. Inside, a closed entryway keeps pets separated from guests. The open-concept main floor offers a spacious living room, cozy sitting area, welcoming dining room, and a dream kitchen with generous counters, ample storage, and a walk-in pantry. Upstairs: 4 large bedrooms, a 5-piece bathroom (corner tub, separate shower, double vanity), and a bright office nook perfect for working from home. Above the garage is a large multipurpose room (gym/family room). The basement includes a family room, playroom, wood stove area, and a large unfinished utility room. Heating: geothermal water system, wood stove, and wall-mounted heat pumps. Violin-style hardwood floors are warm, durable, and can be sanded to maintain their beauty. Upgraded insulation, CanExel siding, and pre-wired outlets for baseboards. A home built for joyful, comfortable, and lasting family living. (id:60626)
RE/MAX Professionals
87 Hope Street S
Port Hope, Ontario
The perfect, lovely home! Begin home ownership here or downsize to a charming bungalow! An alternative to a condo with the bonus of outside space. The cozy sunroom at the front of the house is perfect as a reading room. The 3 season games room with a fireplace, opening out to the back deck, makes a lot of usable living spaces! Primary bedroom has an ensuite bathroom and the main bathroom is right by the second bedroom. Ample eat-in kitchen! Very well laid out space. This is a sweet, must-see home. With the double garage, a workshop and a garden shed this home is very accommodating for a lot of at home activities. Lots of parking spaces for a smaller in-town home as well. Perfect for those who want to garden or work in the garage. Deep lot! Floor plan attached. (id:60626)
Royal LePage Signature Realty
440 Mill Street
Saugeen Shores, Ontario
Perfectly positioned between Port Elgins vibrant downtown and its stunning sandy beaches,this versatile property offers the best of both location and lifestyle. Now thoughtfullyconverted into two self-contained units one a 3-bedroom, 1-bath layout and the other a 2-bedroom, 1-bath this home is ideal for investors, multi-generational living, or anyoneseeking mortgage-helper potential.Situated on a spacious corner lot, the property boasts a steel roof (2022), updated bathroom(2022), basement flooring (2022), and select window upgrades (2022). Each unit benefits from aprivate entrance, and the lower-level walkout adds flexibility for rental or extended familyuse.Outside, enjoy summer days with a book on the private back patio. With its prime location,recent updates, and income-generating potential, 440 Mill Street is a smart move in the PortElgin market.Dont miss your chance schedule your private showing today! (id:60626)
Sutton-Huron Shores Realty Inc.
943 Nicola Street
Kamloops, British Columbia
Welcome to 943 Nicola Street—a well-maintained, character-filled home located in the heart of Kamloops. Offering approximately 995 sq ft of living space, this charming property features two generous bedrooms, an oversized bathroom, and a spacious 18.5x12 ft living room centered around a cozy gas fireplace. The bright kitchen is truly the heart of the home, complete with tile and engineered wood flooring, a walk-in pantry, and direct access to a functional boot room and rear foyer. Curb appeal starts at the classic white picket fence, with lilac and apricot trees welcoming you into the front yard. Step into the fully fenced backyard and enjoy a mature apple tree and a 22x20 ft deck—perfect for summer barbecues, family gatherings, or quiet evening lounging. Rear laneway access with a sliding gate provides secure off-street parking for up to three vehicles or an RV. The home has seen major mechanical upgrades, giving buyers peace of mind and a move-in ready opportunity. Enjoy the sunny Kamloops lifestyle with over 2,000 hours of sunshine annually and walkable access to parks, schools (Lloyd George Elementary and SKSS), cafés, restaurants, the hospital, transit, the riverside trail system, and downtown cultural attractions like Sacred Heart Cathedral, St. Paul’s, and the Art Gallery. Don’t miss your chance to own this rare gem-comfort, character, and convenience all in one. (All measurements approx.) (id:60626)
Royal LePage Westwin Realty
Exp Realty (Kamloops)
1868 County Road 14 Road
Prince Edward County, Ontario
Discover a unique piece of history with this beautifully converted church, perfectly situated halfway between Picton and Belleville. The original non-denominational Crofton Church & Meeting Hall was built in 1909 by the community. Nestled on a serene 1/4 acre lot, this enchanting home offers a blend of original character & modern comfort - updates including windows, siding, insulation, and 50 year warranted (transferrable) metal shake roof. Step inside to find a stunning, huge living room featuring cathedral, original tin ceiling & unique STAINED GLASS windows that add distinctive character & charm to the entertaining space. The mixed hardwood flooring adds warmth to the spaces throughout the main level, while a newer pellet stove provides cozy ambiance during cooler months as the current owner's main source of heat. The spacious eat-in kitchen is perfect for family gatherings and plenty of space for those who like to cook - there is even room to add a kitchen island. The main floor also features a convenient bathroom, ensuring comfort & accessibility, with walk-in shower. With FOUR generous bedrooms upstairs, there's plenty of space for family or guests and there is attic space above that could be finished! Outside, the lot is private & has mature gardens with a variety of flowers & peonies that blooom in the Spring, creating a peaceful area for relaxation & outdoor activities. The covered porch at the rear invites you to enjoy your morning coffee or rainy days. A detached garage (current workshop) offers potential for conversion back into a two-car garage, and the LOFT above (accessed by the exterior staircase) could be a secondary suite, with potential for owner-occupied (secondary suite) short term accommodation (Airbnb), rental, studio space, or guest house. This exceptional property is perfect for those seeking a unique home with character, surrounded by nature yet conveniently located near both Picton/Bloomfield/Wellington and Belleville. (id:60626)
Century 21 Lanthorn Real Estate Ltd.
Royal LePage Proalliance Realty
782 Alpine Avenue Sw
Calgary, Alberta
Discover the Haley by Genesis Builder Group, a stunning three-story corner townhome that seamlessly blends style and functionality. This spacious home features 3 bedrooms, 3.5 bathrooms, and a versatile home office, perfect for modern living. The open-concept kitchen boasts an island and a convenient gas line behind the range, while the upper floor hosts a laundry room and a primary bedroom with an ensuite that includes dual sinks. Enjoy outdoor living with a BBQ gas line on the balcony, and park with ease in the double car garage. This prime South-facing unit overlooks a future school and comes with no condo fees, a Smart Home Package, solar rough-in, and an electric vehicle charger—designed for today's eco-conscious homeowner. Photos are representative. (id:60626)
Bode Platform Inc.
120 - 461 Blackburn Drive
Brantford, Ontario
Modern 3-Storey Townhome Built by Losani Homes This vacant, move-in ready 3-bedroom back-to-back townhouse offers over 1,600 sq ft of interior living space, plus an additional 72 sq ft balcony facing green space , located just off the kitchen perfect for relaxation. Bright open-concept layout with contemporary finishes. Features Primary bedroom offers 2 closets with Ensuite. Main level offers flex space for many and inside entry to single car garage with a covered partial carport 117 sq ft. Driveway offers 1 private parking spot. Visitor parking conveniently located close to the unit. Located Brantford neighbourhood close to parks, schools, shopping, and amenities. Quality-built ideal for first-time buyers, downsizers, or investors! looking for low-maintenance, stylish living in a family-friendly area. Hot water tank & HRV is a rental. RSA. (id:60626)
Royal LePage State Realty
461 Blackburn Drive Unit# 120
Brantford, Ontario
Modern 3-Storey Townhome Built by Losani Homes This vacant, move-in ready 3-bedroom back-to-back townhouse offers over 1,600 sq ft of interior living space, plus an additional 72 sq ft balcony facing green space , located just off the kitchen – perfect for relaxation. Bright open-concept layout with contemporary finishes. Features Primary bedroom offers 2 closets with Ensuite. Main level offers flex space for many and inside entry to single car garage with a covered partial carport 117 sq ft. Driveway offers 1 private parking spot. Visitor parking conveniently located close to the unit. Located Brantford neighbourhood close to parks, schools, shopping, and amenities. Quality-built – ideal for first-time buyers, downsizers, or investors! looking for low-maintenance, stylish living in a family-friendly area. Hot water tank & HRV is a rental. RSA. (id:60626)
Royal LePage State Realty Inc.

