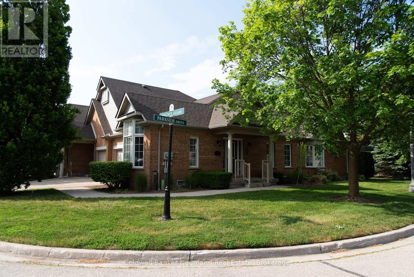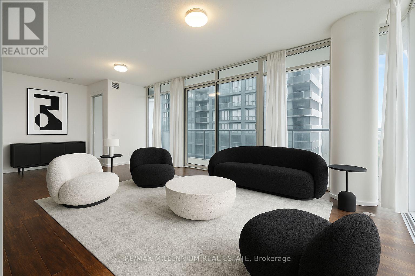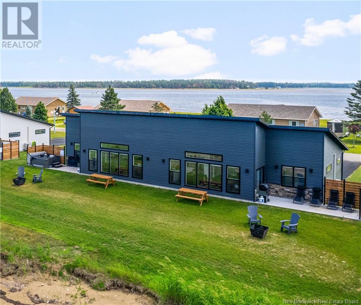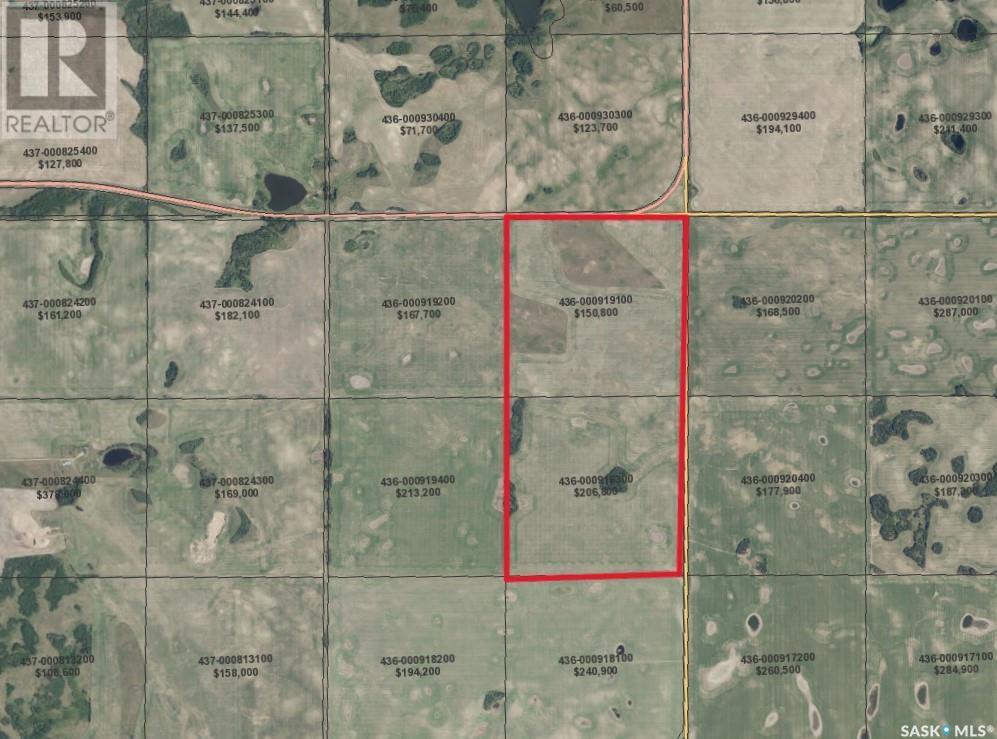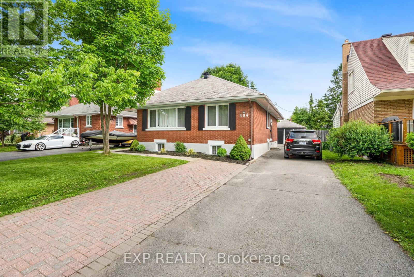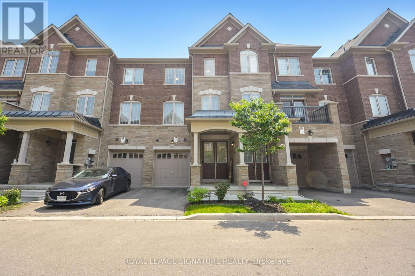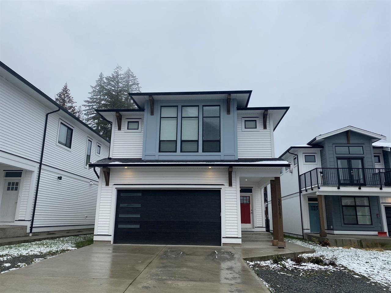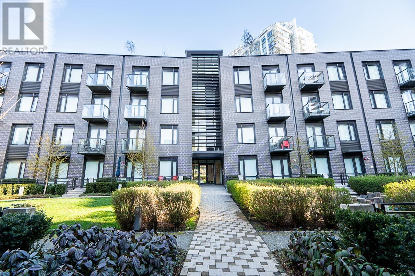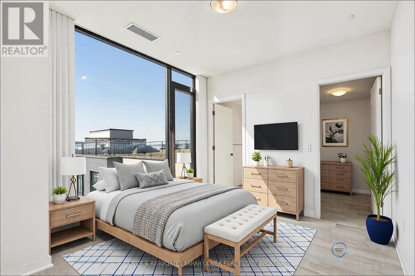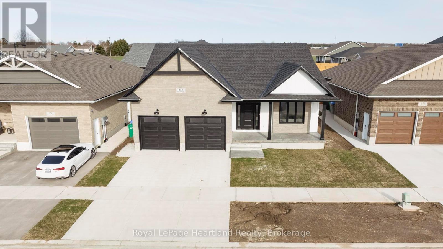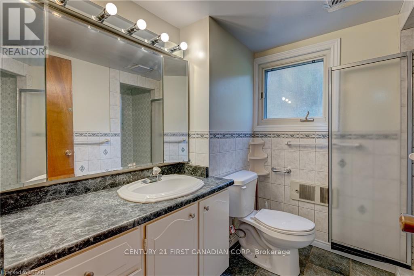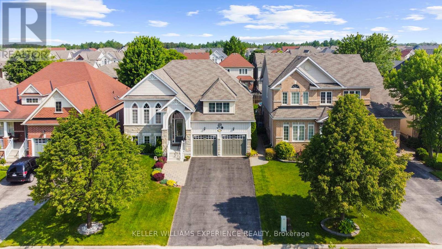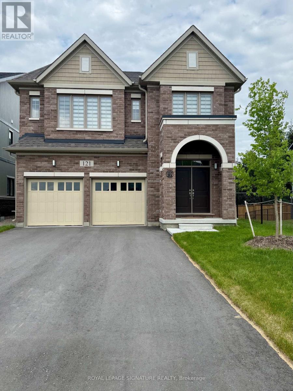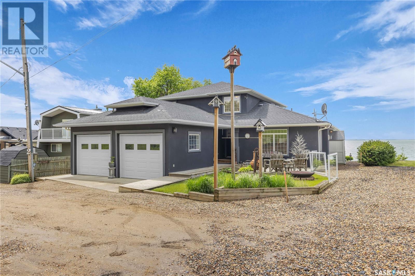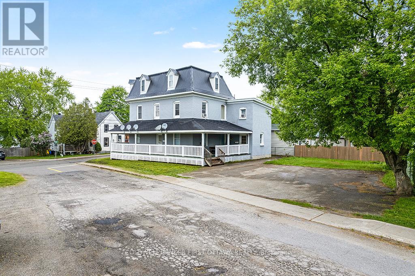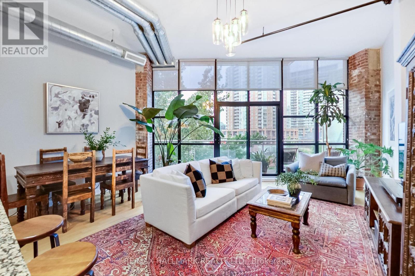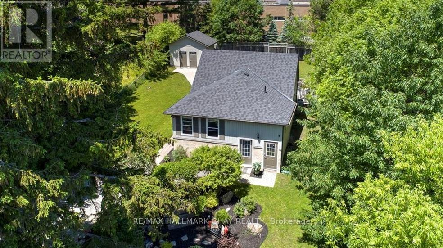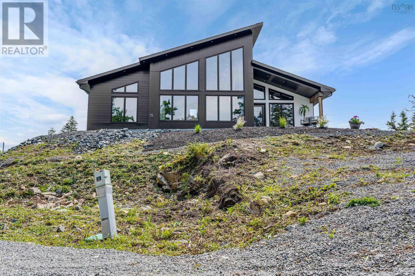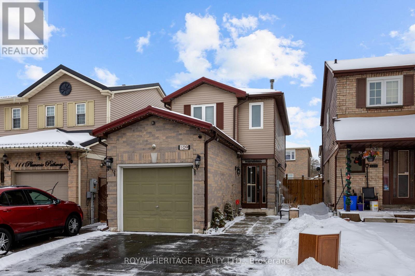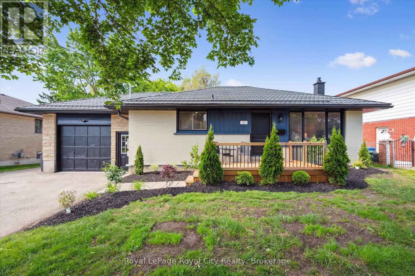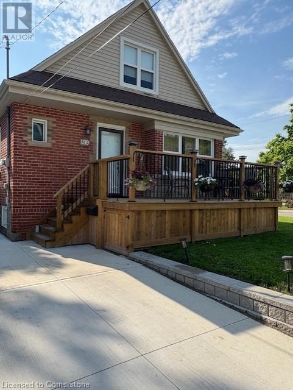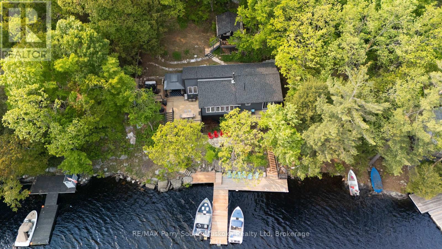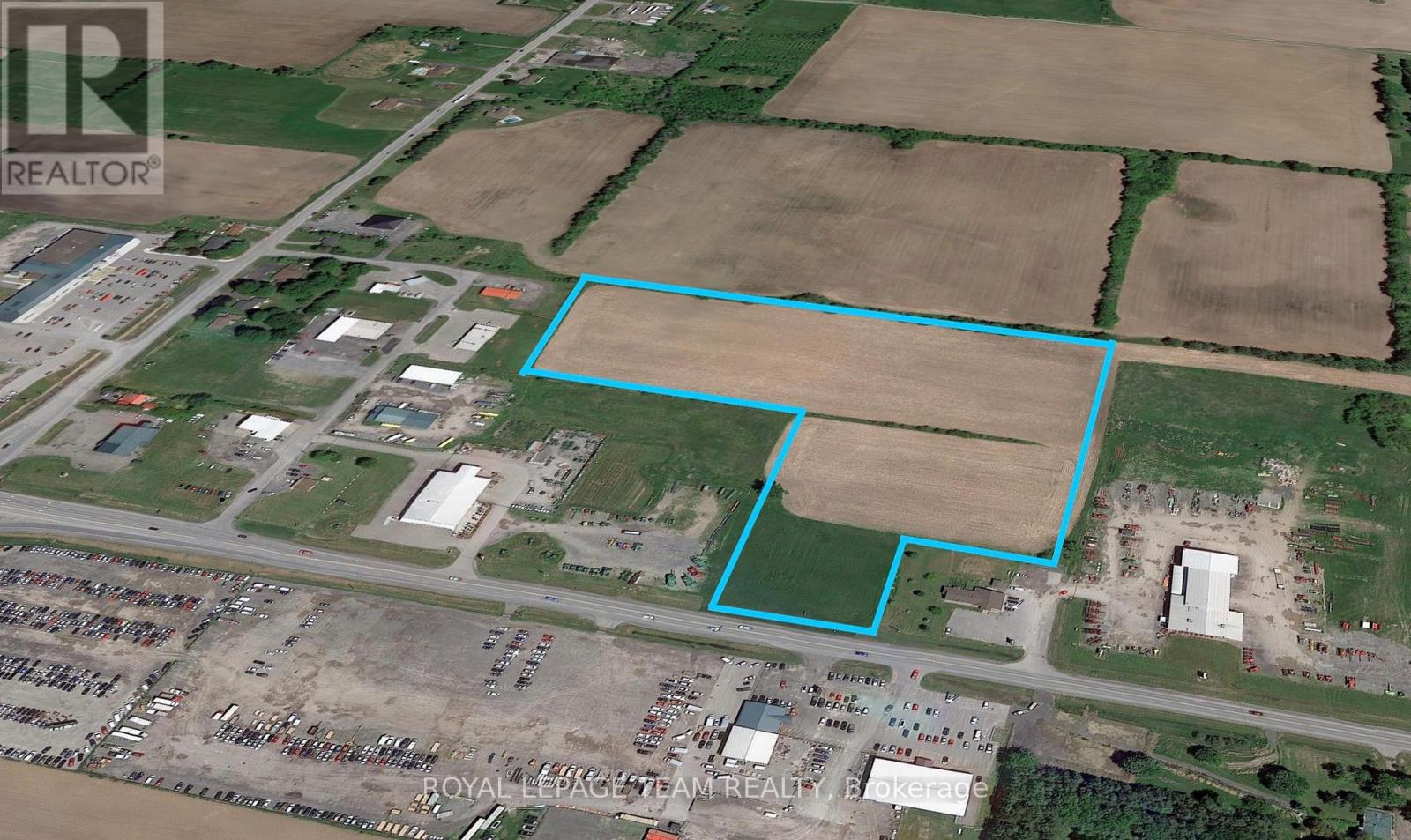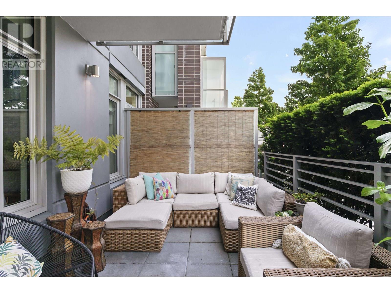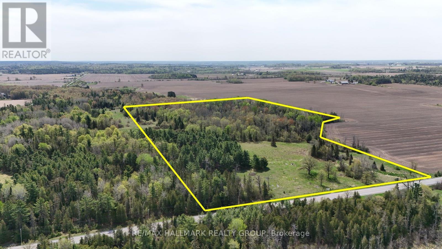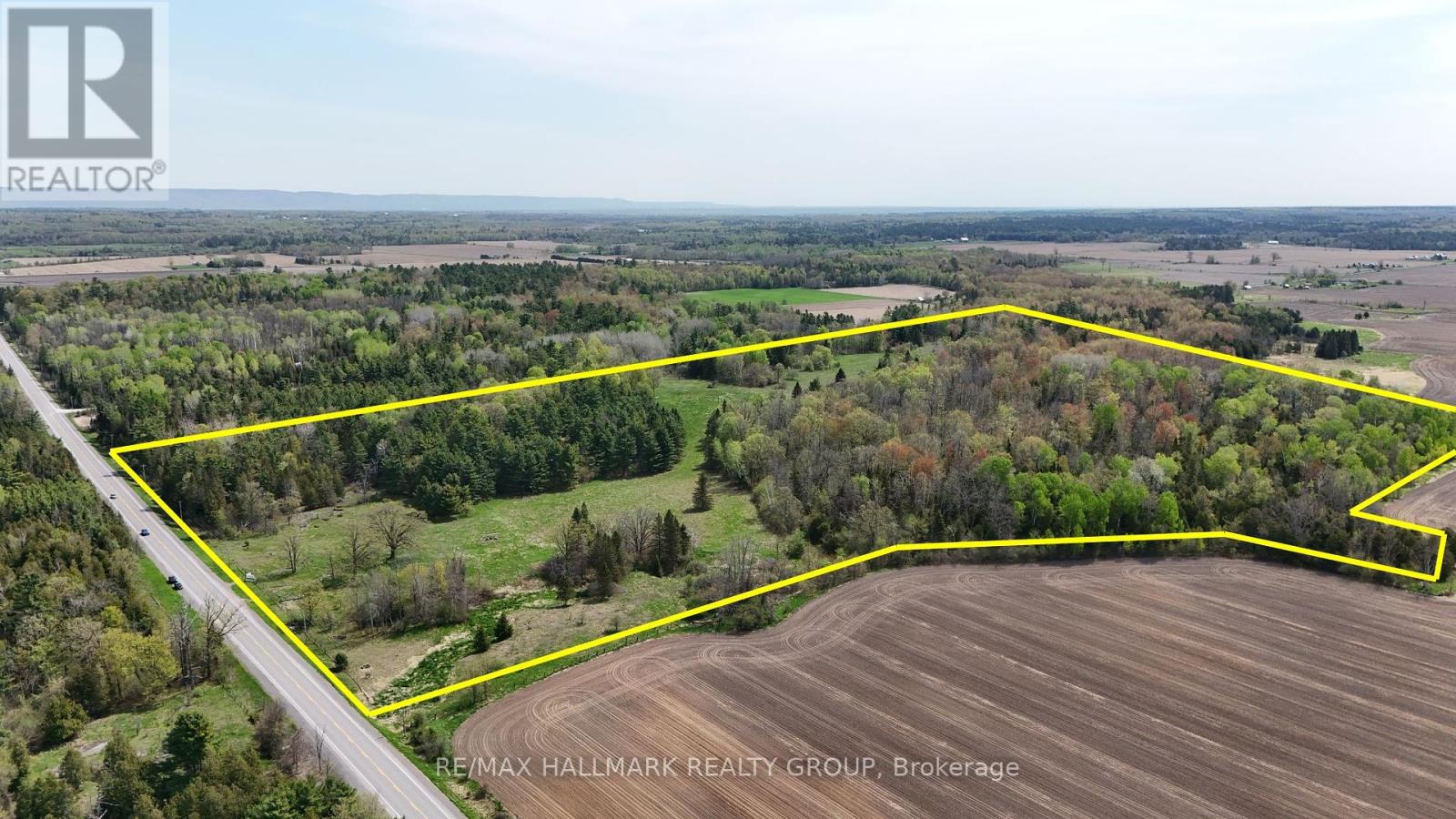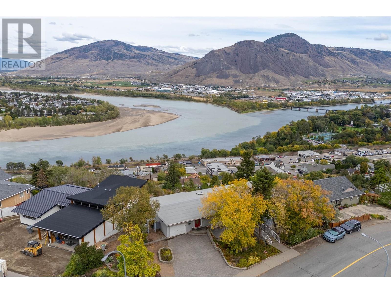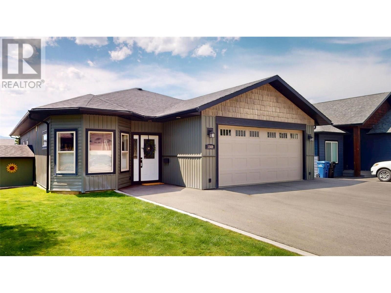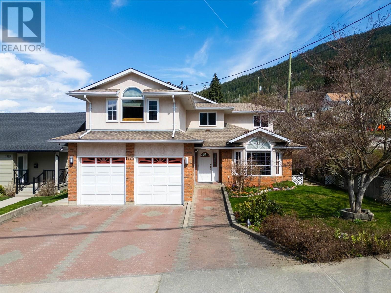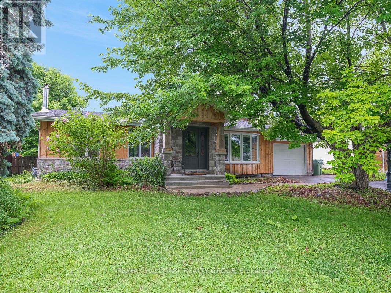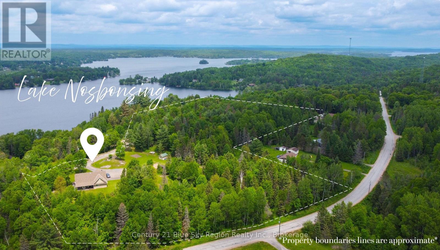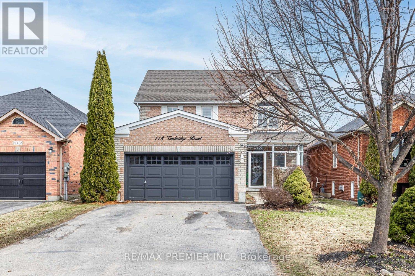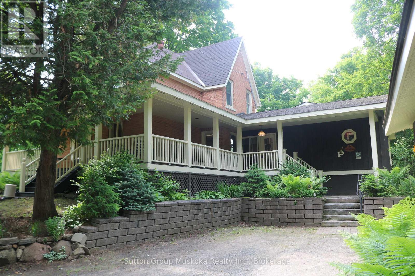#5b 53521 Rge Road 272
Rural Parkland County, Alberta
Executive acreage living in the 45+ gated community of Century Gates Estates, just 7 min north of Spruce Grove and 17 min to Edmonton, all on paved road! Backing into the pond and walking trails, this home greets you with beautiful & tranquil views as soon as you step in. Large windows, south facing back yard, high ceilings, gleaming hard wood floors all draw you into the inviting living room with stone facing gas fireplace, open to kitchen and dining for easy entertaining and just a step to the covered back deck! Chef inspired kitchen features plenty of cabinets, granite counter tops, upgraded sink, spacious corner pantry! Mudroom/laundry room offers more storage and leads to the double oversized heated garage. Main floor is completed with primary suite featuring the same gorgeous views to wake up to, as well as 5 pc ensuite, walk in closet, second bedroom/office & 2 pc bath. Basement is fully finished with family room, state of the art craft room, 3rd bedrooms, full bath & storage/utility room! Welcome! (id:60626)
Century 21 Leading
22 Magnolia Lane
Guelph, Ontario
Welcome to the Village by the Arboretum in Guelph. This 55+ active adult lifestyle community has over 1200 seniors calling this village home. There is an on site medical building with doctors, pharmacy and LifeLabs. The Village Center includes a fitness facility, gymnasium, pool, putting green, tennis courts and social activities galore. In the middle of this is 22 Magnolia Lane the Heather Glen Model which boasts up to 1400 sq ft on the main level and approximately 800 sq ft finished in the basement. A spacious and bright end unit boasts one of the largest decks and added to that is a retractable wind proof awning so rain or shine you can enjoy the fresh air. Open the custom made front door from your flag stone porch to a welcoming foyer with a main floor that has a comfy den or office, kitchen & dinette that has been updated over the years, large primary bedroom with 4 piece ensuite, large walk in closet with built in closet organizers, spacious living/dining room with 10 foot ceiling with new pot lights and then french doors to that extra large deck and a main floor laundry room washer/dryer (2024) and a convenient 3 piece bathroom for your guests. Then downstairs to a large recreation room, and an extra bedroom with double closets and a 2 piece bathroom. The storage room is unbelievable, lots of space for all your extras. Then to top it off a very spacious single garage to keep the snow off your car in the winter months. Speaking of winter months, no more shoveling a crew of professionals are here to maintain your driveway, walkway in the winter and cut your grass and keep your gardens. "So calling all seniors, this is the happening place to be. Time to sit back relax or get out and enjoy all the activities, you have earned it". (id:60626)
Coldwell Banker Neumann Real Estate
704 Stone Church Road E
Hamilton, Ontario
Welcome to This All-Brick and Stone Bungalow in the Heart of Hamilton's Desirable Eleanor Neighborhood. Built in 2008, This Home Features 3+3 Bedrooms, 9 Ft Ceilings, and Great Curb Appeal. The Main Floor Offers a Spacious Living Room, Two Full Bathrooms, Three Large Bedrooms, and a Well-Equipped Kitchen With Stainless Steel Appliances and a Built-in Dishwasher. The Fully Finished Basement Has a Separate Entrance, Three Bedrooms, a Full Kitchen, and Its Own Laundry, Ideal for Extended Family or Rental Income. With an Extended Driveway Fitting up to Six Cars and Two Separate Laundry Areas, This Home Suits Upsizers, Downsizers, or Investors Alike. Close to Top-Rated Schools, Shopping, Transit, Major Highways, Mohawk College, and Just a Short Drive to Ancaster, this Location Offers Both Comfort and Convenience. (id:60626)
RE/MAX Realty Services Inc
1616 - 90 Park Lawn Road
Toronto, Ontario
Discover the epitome of urban elegance in this modern 2 Bedroom + Den condo unit, strategically positioned in Mimico community. This corner unit boasts a bright living area with floor to ceiling windows and a wrap-around balcony that invites natural light to enhance your living experience. Revel in the sophistication of hardwood flooring, stainless steel appliances, and exquisite stone countertops that define contemporary luxury. This exclusive unit includes 1 parking space and 1 locker. Elevate your lifestyle with the condos array of leisure amenities, including a gym filled with tons of natural light, indoor and outdoor pool with BBQ area, and sports facilities such as basketball and squash courts, all designed to cater to your active lifestyle. Secure your piece of this sought-after living experience where comfort meets luxury. (id:60626)
RE/MAX Millennium Real Estate
4319 Arejay Avenue
Beamsville, Ontario
Charming Bungalow with In-Law Suite – Turnkey Living in a Prime Location! Welcome to this beautifully finished 4-bedroom, 3-bath bungalow offering nearly 2,000 sq ft of functional and stylish living space, ideal for families, multi-generational living, or savvy investors. Located in a quiet, family-friendly neighborhood, just steps from scenic trails, this home combines modern comfort with convenience and charm. The bright, open-concept main floor is filled with natural light and features a spacious living area, a chef-inspired kitchen with granite countertops, stainless steel appliances, an island, and a walkout to a covered deck—perfect for outdoor entertaining. The main floor includes a generous primary bedroom with walk-in closet and private 3-piece ensuite, plus a second bedroom and a full bath for guests or family. The fully finished lower level with a separate in-law suite offers exceptional versatility, complete with a large kitchen, open-concept rec room with pot lights, two additional bedrooms, 3-piece bath, and ample storage. Quiet street just minutes from parks, shops, and restaurants Enjoy the best of the Niagara lifestyle—minutes to t Niagara Fruit & Wine Route, QEW, Grimsby GO Station, and only 30 minutes to Niagara Falls and 1 hour to Toronto. This home is move-in ready and ideal for today’s buyers looking for space, flexibility, and value. Whether for extended family, guests, or rental income, this space delivers. Click Multimedia Link for Virtual Tour, Floor Plans & More! Don’t miss your chance to view this standout property—book your private showing today! (id:60626)
Peak Realty Ltd.
809 Pinnacle Street
Ottawa, Ontario
Take a Look at the Video! Then Come See It in Person! Rare Extra-Deep Yard Imagine the PossibilitiesA yard like this is one of those features you either have or you dont and buyers often pay a premium for it. Here, its included at a very reasonable price.This 4-bed, 4-bath home sits on a rare 146.75-foot-deep lot, offering exceptional outdoor space and privacy. While many Orleans backyards offer just 25 to 30 feet behind the home, this one may be more than double possibly even triple that, giving you unmatched room to create your ideal outdoor retreat. The newer deck overlooks a fully fenced, sun-filled yard with no rear neighbors perfect for a pool, large garden, or family play zone.Inside, the freshly painted upper level includes a resort-style primary suite with cathedral ceilings, walk-in closet, spa-like ensuite with soaker tub and separate shower, and a private balcony ideal for morning coffee. The three additional bedrooms are bright and generously sized.The modern finished basement includes a stylish 4th bathroom and flexible space for guests, teens, movie nights or even a future second kitchen.Now priced for quick sale at $849,900, this home offers rare outdoor space, updated interiors, and flexible living all in one exceptional package. Watch the video, then come experience it in person. (id:60626)
Details Realty Inc.
89-91 York
Richibucto, New Brunswick
Newer semi-detached in the heart of Richibuctouan incredible investment opportunity with strong financials available upon request! Built just a few months ago, this property offers two spacious units with modern finishes, sleek kitchens and bathrooms, and bright open-concept living areas. Each unit features generous bedrooms, private outdoor space, and access to a pool. Situated in a quiet neighborhood, this is the perfect summer retreat with stunning sunsets. Ideal for both investors and owner-occupiers. Schedule your private showing today! (id:60626)
Exit Realty Associates
Rm Of Douglas Land
Douglas Rm No. 436, Saskatchewan
Situated in the RM of Douglas No 436. If you're in the market for land - this is it! 2 quarters of productive farmland! Small building situated on one of the sections for your use (no services & requires repairs). Excellent road access and minimal waste land. Call for more info today! NE 19-45-13-W3 and SE 19-45-13-W3 (id:60626)
Royal LePage Saskatoon Real Estate
98 Shoreview Place Unit# 40
Stoney Creek, Ontario
Welcome to 98 Shoreview Place — where upscale lake living meets everyday convenience. Nestled just steps from the shoreline, this beautifully finished 3+1 bedroom, 4-bath home offers striking views of Lake Ontario and easy access to scenic walking and biking trails. The all stone and stucco exterior adds timeless curb appeal, while inside, you’ll find a carpet-free main floor, stainless steel appliances, and a functional layout ideal for both entertaining and everyday life. The fully finished basement includes a spacious rec room, an additional bedroom, and a full 3-piece bath, perfect for guests or extended family. Whether you're relaxing in the living room or heading out for a stroll by the water, every moment here feels like a getaway. Located just minutes from downtown Stoney Creek, Costco, top-rated schools, and major highways — this is a rare opportunity to enjoy the lakefront lifestyle without giving up urban convenience. Don't miss your chance to live in one of Stoney Creek’s most desirable neighbourhoods. (id:60626)
RE/MAX Escarpment Golfi Realty Inc.
494 Wolffdale Crescent
Ottawa, Ontario
Welcome to 494 Wolffdale Crescent Where Smart Investment Meets Comfortable Living This charming legal duplex bungalow offers a rare combination of practicality, flexibility, and long-term value. Perfect for investors or homeowners looking to offset their mortgage, the home provides an ideal setup: live in one unit and rent out the other, or add this turnkey property to your income portfolio with confidence. The main level features a traditional bungalow layout with spacious and inviting living areas, while the vacant fully renovated lower unit boasts modern finishes and its own private entrance. Both units have been thoughtfully maintained, making the entire property truly move-in ready. You'll appreciate the convenience of a detached garage, extra parking, possibility of an auxiliary space in the attic, and a fully fenced backyard that's perfect for kids, pets, or enjoying a private outdoor space. Situated in a sought-after neighborhood just minutes from the St-Laurent Shopping Centre, public transit, schools, and parks, this property is as well-located as it is versatile. Whether you're a first-time buyer, a multi-unit investor, or a multi generational family, 494 Wolffdale Crescent is an exceptional opportunity you won't want to miss. (id:60626)
Exp Realty
214 Long Boat Run W
Brant, Ontario
Built in 2024, this stunning freehold detached bungalow offers 2 bedrooms and 2 full bathrooms in desirable West Brant! In-law suite potential with an unfinished basement featuring 7.5 ceilings, a walk-up, and an egress window ready for your vision. The main level showcases 9ft ceilings, a functional layout, a dining area, an eat-in kitchen with stainless steel appliances, and a spacious great room with patio doors leading to the backyard (id:60626)
RE/MAX Escarpment Realty Inc.
31 Faye Street
Brampton, Ontario
Absolutely stunning, fully upgraded 3+1 bedroom, 4 bathroom freehold townhome in a prime location of the Castlemore area. Over 2,000 sqft with 9 ft ceilings. Modern gourmet kitchen with stainless steel appliances, backsplash, and centre island. Large primary bedroom with 3-piece ensuite. Built-in carbon monoxide/smoke detectors throughout, 200 AMP electrical panel, HRV/ERV air exchange system, humidifier, central vacuum roughed in, and Ecobee thermostat. Close to the Vaughan-Brampton border. Tons of natural light with sunny south exposure. Best value in the area. Close to schools, parks, restaurants, grocery, public transit, and highways 427/407/50. Double door entry, oak staircase, rear yard access breezeway, main floor access to garage, and many more upgrades. A must see! (id:60626)
Royal LePage Signature Realty
20147 Beacon Road, Hope
Hope, British Columbia
Welcome to your home at Cypress Woods (collection of 16 modern homes) in the growing community of Hope. Perfect west coast lifestyle, surrounded by nature, clean air, mountains & lakes, trails yet still connected to the activity of the lower Mainland. At Cypress Woods you will enjoy Hope's locally owned boutique shops & restaurants yet still have the convenience of large retail stores! This 5-bedroom home features a legal 2 bedroom suite with own kitchen and laundry downstair. Upstair you will disclove one masterbed room with ensuite bathroom and two more spacious bedrooms and one more bathroom. Big bright great room and a gourmet kitchen. Outside fully fenced yard for your backyard entertainment with amazing mountain views. RV parking available. Price to sell and book you showing today! (id:60626)
Royal Pacific Realty (Kingsway) Ltd.
M210 5681 Birney Avenue
Vancouver, British Columbia
Introducing a fresh 1-bedroom, 1-bathroom residence at "Ivy on the Park" by Wall Financial Group. Conveniently located near Wesbrook Village at UBC, with shopping and dining options nearby. This unit features abundant natural light, 9-foot ceilings, two north-facing balconies, and a smart layout. Enjoy premium Bosch kitchen appliances, a Blomberg washer and dryer, hardwood flooring, central A/C, and heating. Includes one parking spot and storage locker. Building amenities encompass concierge services, meeting room, party room, BBQ, fitness centre, and music/sound room. (id:60626)
RE/MAX 2000 Realty
4 Southam Lane
Hamilton, Ontario
Welcome home to 4 Southam Lane, Hamilton. Built in 2023, this oversized end unit is better than new! Ideal West Mountain location with walking distance to Chedoke Stairs and the Escarpment hiking trails. Short drive to 403 and Lincoln M Alexander Parkway. Walking distance to public schools, Twin pad arena, parks, Chedoke trail and stairs, a great way to stay active this summer! Lots of guest parking throughout the neighborhood. Bocce court and putting green too! Inside is bright and inviting, with a bigger square footage than the neighbouring townhomes, this 3 bed and 2.5 bath home is pristine with many builder upgrades. Large foyer and additional living space in the garage if you're looking for a mancave. The open concept living room and kitchen is white and bright, with ample cabinetry and stone counters. 3 beds including gorgeous ensuite and upgraded guest bathroom upstairs. And entertain this summer in style in your fully fenced backyard with brand new covered sitting area for even more privacy. Just move in to this upscale townhome today and enjoy! (id:60626)
RE/MAX Twin City Realty Inc.
709 - 1415 Dundas Street E
Oakville, Ontario
Gorgeous band new 2 Bed, 2 Bath + Den unit located in the heart of Oakville's desirable Joshua Meadows community. The unit features hardwood flooring throughout, an open-concept living and kitchen area with stainless steel appliances, a center island and a walkout to a private balcony. The spacious primary bedroom includes a 4-pieceensuite and a large closet, while the second bedroom offers flexibility as a guest room or office. Unit includes ensuite laundry, a dedicated locker, and one underground parking spot. Heat and water included in condo fees. Amenities include Smart home system (1Valet), Fully equipped gym, Party room & rooftop patio. Prime Oakville location near major grocery stores. (id:60626)
Oliver & Associates Sarah Oliver Real Estate Brokerage
455 Woodridge Drive
Goderich, Ontario
This is not just a bungalow: this is a Coast Goderich built by Heykoop Construction bungalow. Which means a thoughtfully configured two bedroom floor plan that ensures effortless living, with a covered porch, a spacious two-car garage and a stunning stone and board and batten exterior. An ensuite bathroom and walk-in pantry rounds out the amenities, making the Coastal Breeze bungalow not just a house, but your perfect home. The finer details are taken care of with stunning upgrades already included in the price: from tray ceilings to decorative gable beams and tiled bathrooms to a broom-finish concrete driveway. Luxury comes as standard including sleek quartz countertops, vinyl plank flooring, Gentek windows, potlights, and more. Located in south Goderich, the new Coast subdivision looks out over the lake with stone's throw access to the water. Surrounded by hiking trails and green space, it's lakeside living at its best. Don't miss this moment - get in touch for a showing now. (id:60626)
Royal LePage Heartland Realty
28 Redford Road
London North, Ontario
Introducing 28 Redford Road, an esteemed residence nestled in the northern part of London. This location is highly convenient, being just minutes away from the hospital, Western University, LTC public bus stops, the mall, and the Sunningdale golf field, making it an excellent choice for families. The property boasts a generous lot size (100 ft frontage, 137 ft depth) adorned with mature trees, creating a tranquil oasis that feels far removed from the city's hustle and bustle. All appliances are brand new. With four bedrooms and two full bathrooms, it offers ample space for comfortable living. Inside, you'll be greeted by beautiful hardwood flooring, a roomy eat-in kitchen, and the warmth of both gas and wood-burning fireplaces. The residence also features a double garage and an expansive front porch that provides charming views of the street. Step outside to discover a covered back porch leading to an inviting in-ground pool, complete with a pool house and outdoor washroom. This generous four-level side-split home is being sold in its current condition, with no warranties or representations provided by the Seller. The basement offers a blank canvas, ready to be tailored to the new owner's preferences. Please note that all measurements are approximate (id:60626)
Century 21 First Canadian Corp
40 Collier Crescent
Essa, Ontario
Welcome to 40 Collier Crescent - a pristine, move-in ready family home lovingly maintained by the original owners. This beautifully finished bungalow offers an open-concept layout filled with natural light from large windows throughout. The main level features gleaming hardwood floors and a seamless flow between the living and dining rooms, and a cozy family room with a gas fireplace that overlooks the eat-in kitchen. Step outside from the kitchen to a covered deck and a fully fenced backyard, perfect for year-round entertaining. Two generously sized bedrooms on the main level include a spacious primary retreat with a walk-in closet and private ensuite. The fully finished lower level expands your living space with a massive rec room, two additional bedrooms ideal for guests or extended family, a 3 pc bathroom and plenty of space for storage. The manicured front and back yards are a true highlight, complete with a patio area and an above-ground pool for summer fun. This home is the perfect blend of comfort, space, and pride of ownership -dont miss your opportunity to make it yours! (id:60626)
Keller Williams Experience Realty
13450 Klein Road
Prince George, British Columbia
* PREC - Personal Real Estate Corporation. Welcome to 13450 Klein Road- a beautifully crafted rancher built in 2022, situated on 5.57 landscaped acres just 12 minutes from town in the desirable Buckhorn area. This home offers exceptional quality throughout, featuring quartz countertops, custom cabinetry, and elegant high-end finishes. The spacious 30x30x16 attached garage, 200AMP extra service for a future shop, and 50AMP RV hookup provide unmatched flexibility. In the garage there is electrical and windows placed higher incase someone wants to put in an additional bedroom or gamesroom in the future. Surrounded by scenic lakes and trails, it's ideal for outdoor enthusiasts seeking privacy and room to roam. Lot size taken from tax assessment; all measurements are approximate and to be verified by the buyer if deemed important. (id:60626)
Royal LePage Aspire Realty
121 Dingman Street
Wellington North, Ontario
Welcome to Absolutely Gorgeous Brand New Double Car Garage Detached Home in Canada's most patriotic village - Arthur. Located in Small Town with reasonable commute to Fergus & Orangeville & less than a hour to Brampton, Guelph, Kitchener/Waterloo, Cambridge. This Home Features Lovely 4 Bdrm with 3 Full Washrooms on 2nd Flr offering ample space for family members or guests! The primary bedroom boasts a luxurious walk-in closet and a lavish 5-piece ensuite, complete with a stand-up shower and a freestanding tub, providing a private retreat for relaxation and rejuvenation. Large Windows Throughout! Separate Living & Family area! Gas Fireplace in Family Rm! Separate Kitchen & Breakfast Area! Unfinished Lookout Basement presents a blank canvas, eagerly awaiting your personal touch to transform it into your dream space. Walking distance to schools, pond, parks, nearby day cares & much more! (id:60626)
Royal LePage Signature Realty
2 Jackfish Lake Crescent, Days Beach
Meota Rm No.468, Saskatchewan
Stunning Lakeside Retreat at Days Beach, Jackfish Lake. Discover the comforts of lakeside living with this 2 storey, 4-bedroom, 3.5-bathroom home nestled on the shores of Jackfish Lake. Perfectly blending modern comforts with serene natural beauty, this year-round sanctuary offers an unparalleled lifestyle. Entry from the front of the home is a large light filled foyer, or through the garage you will enter the spacious mudroom with tons of storage perfect for large families or plenty of guests. The heart of the home is the spacious kitchen, ideal for hosting gatherings with its generous countertops, premium appliances, and views of the tranquil lake. Imagine preparing meals while enjoying breathtaking sunsets reflected on the water. Entertainment extends to the finished basement, where a games room and family room await, offering opportunities for indoor recreation and relaxation. Step outside into the beautifully landscaped yard, designed for both beauty and functionality. Enjoy direct water access for swimming, boating, or simply soaking in the peaceful atmosphere. A designated fire pit area invites gatherings under the stars, creating cherished memories with family and friends. Convenience meets practicality with a double attached garage providing plenty of storage space for all your recreational gear and vehicles. This meticulously maintained property combines luxury with the charm of lakeside living, offering a rare opportunity to own a piece of paradise at Jackfish Lake. Whether you seek a peaceful retreat or a place to entertain, this home exceeds expectations in every way. Schedule your private tour today and experience the allure of lakeside living firsthand. (id:60626)
Century 21 Prairie Elite
40 Collier Crescent
Angus, Ontario
Welcome to 40 Collier Crescent – a pristine, move-in ready family home lovingly maintained by the original owners. This beautifully finished bungalow offers an open-concept layout filled with natural light from large windows throughout. The main level features gleaming hardwood floors and a seamless flow between the living and dining rooms, and a cozy family room with a gas fireplace that overlooks the eat-in kitchen. Step outside from the kitchen to a covered deck and a fully fenced backyard, perfect for year-round entertaining. Two generously sized bedrooms on the main level include a spacious primary retreat with a walk-in closet and private ensuite. The fully finished lower level expands your living space with a massive rec room, two more additional bedrooms ideal for guests or extended family, a 3 pc bathroom and plenty of space for storage. The manicured front and back yards are a true highlight, complete with a patio area and an above-ground pool for summer fun. This home is the perfect blend of comfort, space, and pride of ownership – don’t miss your opportunity to make it yours! (id:60626)
Keller Williams Experience Realty Brokerage
151 Chambers Street
Smiths Falls, Ontario
This well-maintained, fully tenanted multiplex presents a strong opportunity for investors seeking a reliable income property with clear upside. Zoned R4 and located within walking distance of downtown Smiths Falls, the building includes six residential units: two 2-bedroom apartments, three 1-bedroom units, and one bachelor suite. All units save the bachelor are separately metered, with those tenants paying their own hydro. All units are heated by electric baseboard, and domestic hot water is supplied via a shared natural gas hot water tank. Two units have been recently renovated, and windows have been updated as needed over time. The property has been owned and maintained by a respected local general contractor for over 30 years, reflecting consistent care and stewardship. Key systems, including windows and the roof, have been updated as necessary over the years. With a current net operating income of $42,070, the property delivers a cap rate of 4.95% based on existing rents. However, with rents well below market value, there is significant room for growth. A pro forma using typical local rents projects a cap rate of 7% or more, even with allowances for management and maintenance. The property includes six on-site parking spots and is located directly adjacent to a public park, with a baseball diamond just across the street. Only a short walk to the Rideau River, restaurants, shopping, and other amenities, this property combines stable income with long-term potential in one of Eastern Ontario's most accessible mid-size markets. Further photos and projected income analysis available upon request. (id:60626)
Coldwell Banker First Ottawa Realty
409 - 43 Hanna Avenue
Toronto, Ontario
Discover The Epitome Of Urban Living In This Stunning Authentic Loft. This Unique One-Bedroom, One-Den Loft Boasts 11-Foot 5" Ceilings, Creating A Spacious & Airy Atmosphere That Perfectly Complements Its Industrial-Chic Design. The Authentic Exposed Brick Adds A Touch Of Rustic Charm & Character, Blending Seamlessly With Modern Finishes. The Additional Den Space Is Perfect For A Home Office, Guest Room, Or Creative Studio, Providing Flexibility To Suit Your Lifestyle. Step Out Onto A Generously Sized Balcony That Overlooks A Serene Canopy Of Trees, Offering A Peaceful Retreat Amidst The Urban Landscape. Nestled In Vibrant Liberty Village, This Loft Is Surrounded By An Array Of Amenities, Including Trendy Cafes, Restaurants, Boutiques, & Fitness Centres. With Easy Access To Public Transportation, The Bustling Downtown Core Is Just Minutes Away. **EXTRAS** This Authentic Loft Is A Rare Gem That Offers The Perfect Blend Of Historic Charm & Contemporary Living. Don't Miss The Opportunity To Make This Exceptional Space Your New Home. Low Maintenance Fees, Approximately 27% Lower Than Average In Liberty Village. (id:60626)
RE/MAX Hallmark Realty Ltd.
1, 2, 3 - 32 Grove Street W
Barrie, Ontario
Legal Triplex with two vacant units in Barrie! Investors! Add to your real estate portfolio! New to the real estate market? Start with this property - live in one unit, rent out the others to off-set your costs! Located in an ideal Barrie location close to all key amenities - shopping, services, restaurants, recreation, entertainment, transportation. Onsite parking. Key commuter routes - public transit, GO Train, easy highway access. This triplex investment property is situated on a large lot and offers three separate rental units | 1 bedroom, kitchen/living, bath, stacked laundry | 3 bedroom, kitchen, living room, bath, stacked laundry | 1 bedroom, kitchen, living room, bath, stacked laundry. Rents are inclusive. See statement, attached. Newer roof, siding. **EXTRAS** Detached triplex on a large lot close to all key amenities. Each of three units includes Fridge, Stove and Washer, Dryer (stackable). Three units are currently tenanted. Rents are inclusive. Newer Roof, Siding. (id:60626)
RE/MAX Hallmark Chay Realty
242 Heritage Way
East Uniacke, Nova Scotia
Welcome to Loon Point, a rare lakeside sanctuary where contemporary design meets the timeless beauty of nature. Situated in the prestigious Villages of Long Lake, this impeccably crafted residence offers 85 feet of crystal-clear lake frontage and a lifestyle defined by serenity, sophistication, and connection. Just 35 minutes to Burnside and 40 minutes to Halifax Stanfield International Airport or downtown, Loon Point balances rural tranquillity with exceptional convenience. Whether youre boating from the nearby launch, walking the community trails, or enjoying the annual fishing derby with neighbours, every moment here is effortlessly elevated. The property has been fully cleared and professionally landscaped, with fresh grass in the front, enriched topsoil surrounding the home, and curated plantings that frame the outdoor living space. A leveled, ready-to-build pad offers the perfect location for a future garage providing flexibility without compromise. Inside, the homes design is both refined and forward-thinking. A soaring 20-foot great room with a Stuv Clad-21 fireplace anchors the space, while polished concrete floors and Loggias signature liquid gold countertops set a bold, modern tone. Every detail from full-home soundproofing to smart roof vents and GAF Timberline shingles speaks to a standard of quality rarely found. As part of a bareland condominium, residents enjoy private ownership with access to shared amenities that enrich the lakeside lifestyle. At Loon Point, this isnt just a home. Its where craftsmanship, community, and natural beauty converge. Live where others escape. (id:60626)
Engel & Volkers
109 Plumrose Pathway
Toronto, Ontario
Charming three bedroom home nestled in the heart of the desirable Morningside community, just minutes from Highway 401. This home offers over 1100sqft of total living space. The perfect blend of comfort and convenience. Featuring a bright and airy layout, the main floor boasts a welcoming living space, a well-appointed kitchen, and good sized bedrooms. The additional space and kitchen downstairs provides flexibility for a home office, guest room, or in-law suite. Enjoy a private backyard, ideal for relaxing or entertaining, and the convenience of nearby parks, schools, shopping, and public transit. With easy access to major routes, this home is perfect for families, professionals, and commuters alike. Don't miss this fantastic opportunity in a prime Scarborough location! Newer Metal Roof, Newer Fence. (id:60626)
Royal Heritage Realty Ltd.
22 Heath Road
Guelph, Ontario
Renovated Bungalow with Legal Apartment in Guelphs Junction Neighbourhood! Welcome to 22 Heath Road - a beautifully updated bungalow tucked away on a quiet court in one of Guelphs most convenient locations. Whether you're looking for a mortgage helper, an income-generating investment, or space for extended family, this property offers exceptional flexibility. With 1,870 sqft of total living space, this home has been renovated from top to bottom, inside and out. A brand-new front deck welcomes you to the main level, where youll find three spacious bedrooms, a modern 4-piece bathroom, and a bright living room filled with natural light from a large picture window. The updated kitchen features quartz countertops, stainless steel appliances, pantry-style storage, and durable vinyl plank flooring throughout. A discreet stacked washer and dryer means no need to share laundry with tenants! The legal basement apartment includes two bedrooms, a 3-piece bathroom, and a bright, open-concept living space with recessed lighting and a large egress window. Outside, enjoy a new backyard deck perfect for summer BBQs and a generous yard ready for your dream garden. The double-wide driveway offers parking for up to four vehicles. Just a short walk to parks and local amenities, with quick access to the Hanlon Expressway, this home is ideal for first-time buyers, families, or downsizers looking to supplement their income in retirement. (id:60626)
Royal LePage Royal City Realty
199 Kimberly Drive
Hamilton, Ontario
The improvements continue after listing Freshly added new 10x18 front porch/deck and beautiful 26 foot garden wall to complement the new concrete drive and finish the front yard landscaping . This home has been completely restored from the outside walls, not just renovated, for the current owners retirement. But plans have changed and this property is now available. Upgrades include spray foam insulation, dry wall, doors, trim, windows, electrical, plumbing, heating ducks, furnace, central air, siding, down spouts, sump pump, weeping tile, concrete retaining wall with iron fencing and new concrete double driveway parking for up to 5 cars. Bigger than it looks this home consists of 3+1 bedrooms 3 1/2 bathrooms with large main floor primary bedroom with ensuite & laundry facilities. Fully finished basement with beautiful fully functioning in law suite one bedroom, kitchen, bathroom, living room, dinning room, laundry & five appliances with private separate entrance. High quality materials and workmanship shows fantastic. Located in a very quite sought after area in the south east corner of town. Tucked beneath the escarpment in King Forest, directly across from the Kings Forest Golf Course, the Rosedale Community Center and Hockey Arena. Surrounded by the escarpment, golf course, parks, forest, green space, creek, trails, walking/training stairs, community center, hockey arena, municipal pool, shopping, schools, places to worship, on the public transportation route. This home and location makes for a lovely place to live and raise a family. Quick access to The Red Hill Expressway, the QEW, the escarpment & the downtown core. This home is located in one of Hamilton's most sought after areas. The Rosedale Community This home is loaded with expensive, valuable, high quality upgrades, excellent craftsmanship and materials. With an incredible amount of thought, effort, planning, money and design. This home is a must see to fully appreciate what this home has to offer. (id:60626)
RE/MAX Escarpment Realty Inc.
362 Healey Lake
The Archipelago, Ontario
Seller willing to negotiate. 3 bedroom, 2 bathroom Viceroy cedar sided cottage on the highly desirable Healey Lake. Current owners live here year-round. In the winter access the property by snowmobile trail. In the summer spring and fall access just a short boat ride away from a convenient boat launch or marina. South exposure for a day of fun in the sun.Multiple sitting areas. Unwind in the hot tub which is five years new, while enjoying Lake views. Open-concept living & dining room, w/sunken living room & ample windows.Laundry room. Master bedroom w/ en suite bathroom, separate deck for those serene mornings where you can enjoy your coffee. Full unfinished basement w/potential for extra living space. Premium UV filtration UV system.Wood-stove Heat pump offers versatile functionality, providing both heat & air conditioning as needed. Newly upgraded roof and fully insulated Bunkie in the last two years. New tool/garden shed with Power. Fire pump with 200 foot hose. Brand new back up generator. Property abuts crown land, immerse yourself in a full day of adventure amidst Mother Nature. Also included with your purchase is an18.5' Ebbtide Inboard/Outboard Bowrider & trailer, Skidoo, 1997 Skidoo Touring for 2 ppl & Pelican Tow Trailer, 14ft aluminum boat with 15hp mercury motor. The marina boat slip & designated car parking spot has been paid for this year. Starlink Internet wired to house and bunkie. Bell fibre estimated arrival late fall 2025. Click on the media arrow on the Realtor.ca page part way down for more info. (id:60626)
RE/MAX Parry Sound Muskoka Realty Ltd
2227 County Road 31 Road
North Dundas, Ontario
An exceptional opportunity awaits with this 12.72 acre parcel ideally located in the growing community of Winchester, Ontario. With high-visibility frontage along County Rd 31, the property offers valuable commercial zoning along County Rd 31 perfect for retail, office, or service-based businesses while the rear portion is zoned industrial, providing flexibility for a wide range of uses. Whether you're looking to establish a new business hub, expand your operations, or invest in a strategic development opportunity, this property offers both exposure and functionality. Some uses but not limited to clinic, office, restaurant, retail, vehicle sales, light manufacturing, warehouse, etc. Buyer to do their own due diligence. (id:60626)
Royal LePage Team Realty
30 Bayswater Drive W
Wasaga Beach, Ontario
Updated Home On A Huge Lot Moments From The Beach! Large & Private 60X200Ft Lot With Severance Potential & Water & Sewer At The Lot Line! Steps From The Lake & Mins From Amenities!New Kitchen and updated washrooms Newer Siding, 3 Re-Built Decks, New Shingles (2021), New Exterior Doors, New Main Level Flooring (2020), Updated 2nd Level Flooring (2016), Some New Interior Doors, & Upgraded Pot Lights, Trim, & Paint! You Won't Want To Miss Out On This .Brokerage Remarks (id:60626)
RE/MAX West Realty Inc.
101 1661 Quebec Street
Vancouver, British Columbia
Welcome to Voda at The Creek by Concert - a patio lover´s dream in the heart of Olympic Village. This rare, oversized 1-bed + TWO den home features a massive private patio, integrated Bosch appliances, luxury vinyl plank flooring, and large windows for abundant natural light. Enjoy two separate entrances - one private exterior and one interior. One of only two homes with this unique layout in the building. Located in a top-tier strata, steps to the Seawall, SkyTrain, shops, and dining. Don´t miss this unique opportunity to live in one of Vancouver´s most vibrant, connected neighbourhoods. Open Sat 2-4pm (id:60626)
Rennie & Associates Realty Ltd.
00 Galetta Side Road
Ottawa, Ontario
Welcome to 00 Galetta Side Road! This prime 60-acre vacant parcel, zoned RU, offers a world of possibilities and represents an excellent long-term investment opportunity. Picture yourself building your dream home on this mostly flat terrain with partial clearing, providing privacy and easy access to Fitzroy Harbour's amenities, and a short commute to Kanata. Or, envision the potential for various ventures, drawing inspiration from nearby comparable properties. From charming equestrian facilities that have become local landmarks, to thriving diversified on-farm enterprises that have redefined the area's agricultural landscape. Seize this incredible opportunity to shape your vision and unlock the full potential of this exceptional property for both residential aspirations and exciting ventures! (id:60626)
RE/MAX Hallmark Realty Group
00 Galetta Side Road
Ottawa, Ontario
Welcome to 00 Galetta Side Road! This prime 60-acre vacant parcel, zoned RU, offers a world of possibilities and represents an excellent long-term investment opportunity. Picture yourself building your dream home on this mostly flat terrain with partial clearing, providing privacy and easy access to Fitzroy Harbour's amenities, and a short commute to Kanata. Or, envision the potential for various ventures, drawing inspiration from nearby comparable properties. From charming equestrian facilities that have become local landmarks, to thriving diversified on-farm enterprises that have redefined the area's agricultural landscape. Seize this incredible opportunity to shape your vision and unlock the full potential of this exceptional property for both residential aspirations and exciting ventures! (id:60626)
RE/MAX Hallmark Realty Group
402 Strathcona Terrace
Kamloops, British Columbia
Welcome to 402 Strathcona Terrace. A rare opportunity to own this beautiful West End hilltop home that truly embodies a million dollar view. You must see this view in person to truly appreciate it. 3-level home with 6 bedrooms, 4 bathrooms and over 3,500 sqft of living space. The main floor is an entertainer's dream with an open concept kitchen, dining and living room in addition to a family room, 4pc bathroom and laundry room/entry. With vaulted ceilings and hardwood floors. Featuring one of most breathtaking panoramic views of Thompson River, Mt. Paul and the City. Step out through the patio door onto the wrap-around balcony, the perfect place to enjoy your view while you have a morning coffee or unwind after a long day. The second level has 4 bedrooms, 2 bathrooms and a wrap around balcony. Huge primary bedroom has large windows to take in the stunning views and a 3pc ensuite. The basement level is a daylight walk out and is finished with a 1 bedroom suite with separate entry and separate laundry and as well storage room for the owner. Home also features 1 car garage, HWT 2024 and 125amp service. Quick and easy access to downtown, the amenities of lower Sahali & TRU. One of the most desirable locations in Kamloops in the West End neighbourhood. Don’t miss out on this irreplaceable view - Contact the listing agent with your questions, or to book a viewing! (id:60626)
Exp Realty (Kamloops)
1569 Mt Fisher Crescent
Cranbrook, British Columbia
This exceptional custom home, built in 2008, offers over 3,000 sqft of carefully designed living space with incredible attention to detail throughout. The bright entryway with heated floors leads into a vaulted living room with a gas fireplace and access to a covered sundeck with stunning views. The updated kitchen features upgraded appliances, a reverse osmosis system, and flows into the dining area. The main floor offers three bedrooms, including a primary suite with jetted tub and shower, a full bath, and main floor laundry. All bedrooms include TV hookups. The walkout basement includes two more bedrooms, an office, another full bath, a soundproofed theatre room, and a hobbyist’s dream workshop with ventilation and sink. Outside, enjoy the stamped concrete patio and hot tub with outdoor speakers. The home features built-in speakers throughout, full security wiring with motion and opening sensors on all doors, windows, and rooms. Enjoy in-floor heating (water and electric) throughout, including the garage, plus central A/C, a new hot water tank (2022), and new washer and dryer (2024). The heated double garage offers built-in benches, welding plugs, in-floor heat, a drain, and a side-mount opener. There’s also a fully insulated and wired lower garage/workshop, RV parking, underground sprinklers, a dog run, and steps away from the community forest! Book a showing today. (id:60626)
RE/MAX Blue Sky Realty
1523 Stanley Street
Nelson, British Columbia
Imagine settling into this meticulously cared-for four-bedroom, three-bathroom home at 1523 Stanley St., a true Nelson gem in the vibrant Uphill neighbourhood. This cherished residence, built by its current owner in 1991, spans 2,700 sq ft on a generous 5,500 sq ft lot, offering a perfect blend of spaciousness and tranquility. The main floor invites you in with a large, welcoming living room, a separate dining room ideal for memorable gatherings, and a bright family room bathed in natural light. The heart of this home is undoubtedly the spacious kitchen, ready for your culinary adventures with its abundant counter space. Retreat upstairs to find four comfortable bedrooms, including a serene primary suite boasting a large ensuite and a convenient walk-in closet. Step outside to discover your private outdoor sanctuary: a delightful covered patio complete with an outdoor kitchen and BBQ area, perfect for al fresco dining. Beyond lies a substantial gardening space and a handy shed, ready for your green thumb. Practicality meets comfort with in-floor heating throughout, a double attached garage, and additional driveway parking. This exceptional property offers a harmonious blend of indoor comfort and outdoor enjoyment, embodying the best of Nelson living. Don't miss your chance to make it yours. Quick possession possible! (id:60626)
Bennett Family Real Estate
31 Hilliard Avenue
Ottawa, Ontario
Welcome to this beautifully maintained bungalow in the heart of Fisher Heights, one of Nepean's most sought-after neighbourhoods. Brimming with character and thoughtfully modernized, this home offers a perfect blend of style, comfort and functionality for today's living. Enjoy the bright, open-concept main floor, filled with natural light from large windows that create a warm, inviting atmosphere throughout. The living, dining and kitchen areas connect seamlessly designed for both relaxed family life and effortless entertaining. The heart of the home is the chefs kitchen, featuring stainless steel appliances, a gas stove, granite countertops, an oversized island and a cozy breakfast nook for casual meals.The inviting living room, warmed by a natural gas fireplace with a beautiful stone surround, is the ideal place to unwind at the end of the day. The main floor also offers three comfortable bedrooms and a full bath. The fully finished lower level provides even more living space with a large rec room, a second natural gas fireplace, a full bathroom, a dedicated laundry room and a flexible bonus room perfect for a gym, games area, or home office. Step outside to your own private backyard retreat fully fenced with a spacious deck, ready for summer BBQ's or peaceful mornings outdoors. With inside access from the garage and a prime location close to parks, schools, shopping, and transit, this home checks all the boxes. (id:60626)
RE/MAX Hallmark Realty Group
117 Pargeter Drive
East Ferris, Ontario
Enjoy the beauty and tranquillity of country living from this gorgeous 3 bedroom, 2 bathroom slab on grade with additional loft area and attached double car garage in highly sought after East Ferris. Situated on your very own 8 acres of mature mixed forest. Main floor offers a beautiful open concept living area with cozy living room, complete with propane fireplace and direct access to the covered back porch, custom kitchen with bar seating and formal dining area. Bright primary bedroom with 4pc ensuite with air jet soaker tub and shower, walk-in closet and access to porch. Two further main floor bedrooms, 4pc bath and main level laundry. The upper level offers a great loft getaway space as well as access to attic storage area. Attached double car garage with utility room. Geothermal heating with updated air handler offering in-floor radiant heat as well as forced air and a/c. The property is diverse with open areas for kids or pets to roam and space for gardening. Wrap around deck, storage shed and garden shed. Located minutes from area amenities including stores, schools, community centre, public boat launch and so much more! This is the perfect country Oasis! (id:60626)
Century 21 Blue Sky Region Realty Inc.
11 Deer Cross
Wheatley, Ontario
11 DEER CROSS IS IN THE QUIET TOWN OF WHEATLEY IN A GREAT FAMILY FRIENDLY NEIGHBORHOOD. THIS FULL BRICK RANCH IS AN ENTERTAINER’S DREAM SITUATED ON A OVER 1/3 OF AN ACRE WITH 65' OF FRONTAGE. INVITING FOYER LEADS TO AN OPEN CONCEPT LAYOUT WITH TREYED CEILING AND GAS FIREPLACE AND OAK HARDWOOD FLOORS THROUGHOUT. BEAUTIFUL KITCHEN WITH GRANITE ISLAND, STAINLESS APPLIANCES AND THE DINING ROOM HAS PATIO DOORS LEADING TO AN 1100SQ FT DECK, GAZEBO AND 27' HEATED SWIMMING POOL. THE BACK YARD ALSO BOASTS A DETACHED 16'X20' SHOP WITH HYDRO AND WATER. MAIN FLOOR LAUNDRY 2 CAR GAS HEATED GARAGE. 3 BEDROOMS UP INCLUDING PRIMARY SUITE WITH TREYED CEILING, WALK-IN CLOSET, AND 3PC ENSUITE BATH. FULL FINISHED BSMT WITH LARGE FAMILY ROOM WITH CUSTOM BAR, 4TH BEDROOM, AND LARGE STORAGE ROOM. (id:60626)
Royal LePage Binder Real Estate
118 Tunbridge Road
Barrie, Ontario
Welcome To 118 Tunbridge Road, A Lovely Sun Filled Home With A Well Configured Floor Plan. 4 Generous Sized Bedrooms, 3.5 Modern Bathrooms, Spacious Open Concept Family + Living Room With Impressive Hardwood Flooring. Basement Is Fully Finished With An Updated Kitchen, Wet-Bar, Home Entertainment Theatre And A Magnificent Bathroom Spa With Heated Flooring & All The Bells And Whistles! Perfect Home For Large Families & Ideal For Entertaining. Quiet Family Friendly Community, Close To Schools, Parks, Shopping, Georgian College, Royal Victoria Regional Health Centre And Minutes To Hwy 400 For Commuters, Flexible Closing. You Will Not Be Disappointed With This Family Home & Prime Location !!! (id:60626)
RE/MAX Premier Inc.
348 Boulder Creek Crescent Se
Langdon, Alberta
Back on the market due to financing. Welcome to a stunning executive bungalow that blends timeless design with modern upgrades, all set against the picturesque backdrop of the Boulder Creek Golf Course. Built by Stepper Homes, this beautifully maintained Wellington model offers over 3,000 square feet of luxurious living space, including a fully developed basement and a rare triple front attached garage. From the moment you arrive, the curb appeal will capture your attention—with an expansive covered front porch, flawless landscaping, and a quiet crescent location, this home radiates pride of ownership. Step inside to discover a spacious and inviting layout where every detail has been meticulously cared for by the original owners. At the heart of the home is a gourmet kitchen featuring a wealth of crisp white cabinetry, sleek granite countertops, upgraded black appliances, and a corner pantry—perfectly designed for hosting family gatherings or quiet evenings in. The open-concept main floor also offers a generous dining space and a cozy living room with a gas fireplace, where expansive windows frame breathtaking views of the first fairway—and even the northern lights on clear nights. Two bedrooms are located on this level, including a spacious primary suite at the rear of the home, complete with a spa-inspired ensuite featuring dual sinks, a double-wide shower, and ample vanity storage. A second full bathroom is located near the front bedroom, making it ideal for guests. The oversized, tiled mudroom off the garage includes a built-in bench, storage cubbies, and the laundry area—making everyday organization a breeze. Luxury vinyl plank flooring & 9' ceilings add elegance throughout the main level. Downstairs, the lower level expands your living space with a massive rumpus room, a dedicated tech or reading nook, two additional large bedrooms, and another full bathroom. Whether you're entertaining, working from home, or simply relaxing, this lower level adapts to your li festyle with ease. Outside, the backyard is just as impressive as the interior. Backing onto the golf course, it features mature trees and shrubs, two 10x10 storage sheds, a private lower patio with privacy screens, and a large upper deck—ideal for relaxing or entertaining in total serenity. Additional highlights include a new hot water tank (2024), newer dishwasher, cooktop, washer and dryer (2021), and a workshop space in the third bay of the garage—all permitted and inspected. The furnace has been regularly serviced every two years. This is not just a home—it’s a lifestyle, and it’s completely turnkey. Don't miss your chance to own one of Boulder Creek's most impeccably kept residences. (id:60626)
Cir Realty
3306 21 Street Sw
Calgary, Alberta
OPEN HOUSE SUNDAY JUNE 15 from 11-1PM ** This is not your average inner-city listing, with beautiful finishings and quality craftsmaship this Marda Loop home is a gem. Welcome to a property that quietly outranks the noisy competition. A walk-out in Marda Loop, built in the early 2000s—when trades still showed up, materials still mattered, and builders didn’t cut corners behind drywall. Real wood, not particle board. Actual craftsmanship, not just gloss and builder's standard. While today’s builds often lean flashy and hollow, this one offers something far more valuable: structural integrity, thoughtful layout, and long-term value. It’s been upgraded without erasing its soul. Natural light moves through the home in all the right places. The kitchen and living areas are designed for actual living—not just photos. Bedrooms are generous, private, and positioned with purpose. The walk-out basement? It’s finished, permited, and rentable. Even income-generating without sacrificing privacy. Step outside to a beautifully reimagined deck—spacious, sturdy, and built for late summer nights or quiet morning coffee. The private, fully fenced yard offers room to garden, play, or simply disappear from the world for a while. Tucked at the back, a large detached double garage adds convenience, security, and space exactly where you need it. Living inner city Calgary is all about vibrancy, lifestyle, being seen and enjoying life. If you want ammenities, you better belive Marda Loop delivers. Commercial construction in the area is well underway and the end is in sight. Here is a snapshot if what is in close proximity: Parks & Outdoor Spaces: River Park: A scenic off-leash area along the Elbow River, perfect for dog walks and picnics. Sandy Beach Park: Offers river access, picnic spots, and walking trails. South Calgary Park: Features tennis courts, a pool, and a community center.?? Nearby Schools Altadore School (K–6): A reputable elementary school within walking distance. Dr. Oakley Sc hool: Specializes in learning disabilities for grades 3–9. Central Memorial High School: Offers diverse programs, including Advanced Placement. Proximity to Trails & Downtown Mountain Bike Trails: Access to Calgary's extensive 1,000 km pathway system is nearby, connecting to trails like those in Fish Creek Park and Nose Hill Park. Downtown Calgary: Approximately a 10-minute drive or a 20-minute bike ride via dedicated bike lanes. ?????? Fitness & Wellness Centers 360 BrainBody: Offers integrative health services, including fitness classes and wellness programs. F45 TraiF45 Training Marda Loop: High-intensity group workouts focusing on functional training. YYC Cycle Spin Studio: A popular spot for spin classes with energetic instructors. Top 9 Trending Shops in Marda Loop to enjoy: Blush Lane Organic Market. Bonjour Sandwich Shop. Avitus Wine Bar. Adesso for Men. La Hacienda Speakeasy. Phil & Sebastian Coffee Roasters. The Mash. Distilled. Vienna. (id:60626)
RE/MAX Realty Professionals
466 Horton Street E
London East, Ontario
Prime Commercial Retail Property for Sale! Situated at a high-traffic intersection with over20,000 vehicles passing daily, this property offers exceptional visibility and potential. Previously home to Mary Brown's Chicken from 1991 to 2016, it was then transformed into Rob's Wicked Chicken & Wedges in 2016, continuing to thrive ever since. The space is fully equipped as a restaurant, complete with multiple kitchen hoods, two customer washrooms (Men's and Ladies), one staff washroom, a pylon sign, and 14 parking spots. This turnkey setup presents an outstanding opportunity to either continue the current business or bring your own restaurant concept to life. With no franchise fees, this is a rare opportunity to acquire a prime, high-traffic location in London, surrounded by Tim Hortons, Canadian Tire, numerous other businesses, and residential areas. Get in touch today to schedule a tour! (id:60626)
Century 21 First Canadian Corp
84 St. Francis Road
Outer Cove, Newfoundland & Labrador
Now move in ready!!This Stunning ultra-modern open concept custom designed fully developed home is situated on an one acre partially treed lot with extra privacy in sought after Outer cove , just a short distance from Stavanger Drive , the St. Johns Airport and all the amenities the East End has to offer. The main floor of this stunning bright open concept home has lots of bells and whistles starting with spacious gourmet kitchen with modern decor customized cabinetry with abundance of cabinet space, large center island, a large living room area, primary master bedroom with large walking closet and ensuite as well as two other well appointed bedrooms, and a full bath for the main floor. The lower level of this magnificent home offers a bright spacious enormous family room with two additional bedrooms ,full bath, laundry , utility and storage area . Hardwood staircase and vinyl plank flooring/ceramic in wet areas, 9 ft ceilings throughout ,and a large attached garage(21x23), large rear patio deck to relax on those warm evenings. All appliances landscaping and paving included in sale. (id:60626)
Homelife Experts Realty Inc.
2360 Highway 60 Highway
Lake Of Bays, Ontario
Own your piece of history, a 3-bedroom, 2-bathroom home full of character & charm! Welcome to the Hilltop Manse, built in 1880, for Reverend Hill and his family. This property backs onto the Pen Lake Farms Nature Reserve's mixed acreage of woodland, grassland & wetland. As you relax in the sunroom you can enjoy Peninsula Lake views. The expansive foyer leads to the updated kitchen with quartz countertops, a built-in stove in the island and a functional layout. Beyond your kitchen sink is the view of your private backyard. Hardwood floors, woodwork and a gorgeous period staircase showcase the beautiful heritage of this home. On the main floor, a combination living/dining room leads to your back deck through a sliding glass door, perfect for entertaining. Other highlights of this property include main floor laundry, an expansive covered wrap-around porch, granite staircases surrounded by lovely gardens, a large bunkie or art studio, detached oversized two-car garage with entertainment quarters above & plenty of parking. The Manse is located close to Huntsville, Dwight, Hidden Valley Highlands Ski Area, Algonquin Park, Limberlost Forest and Wildlife Reserve, & so much more! (id:60626)
Sutton Group Muskoka Realty Inc.


