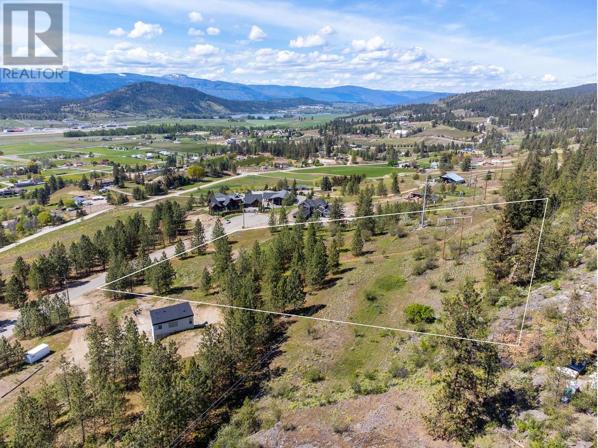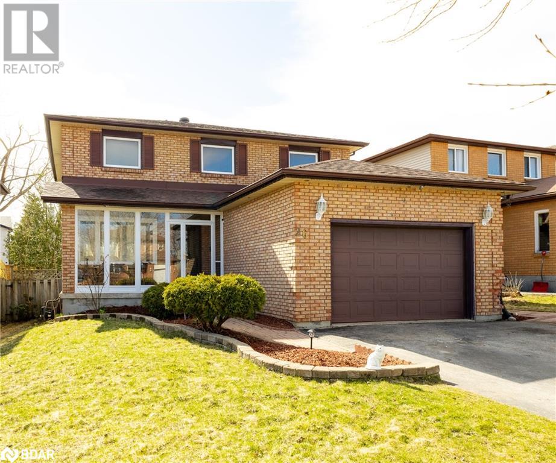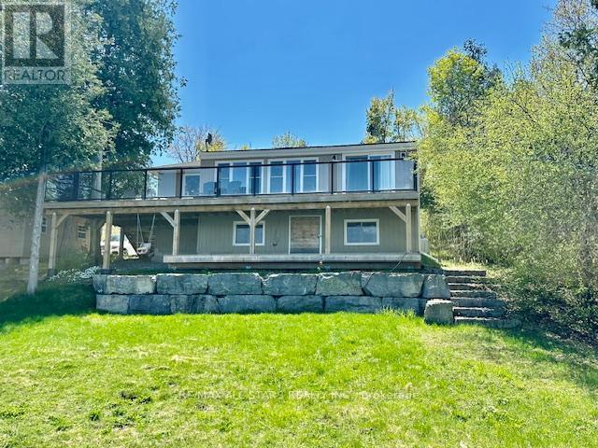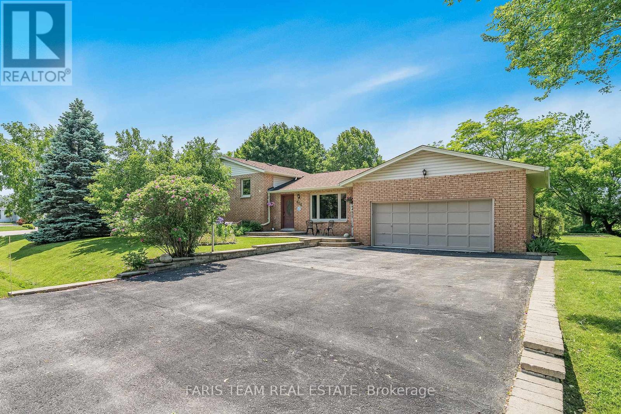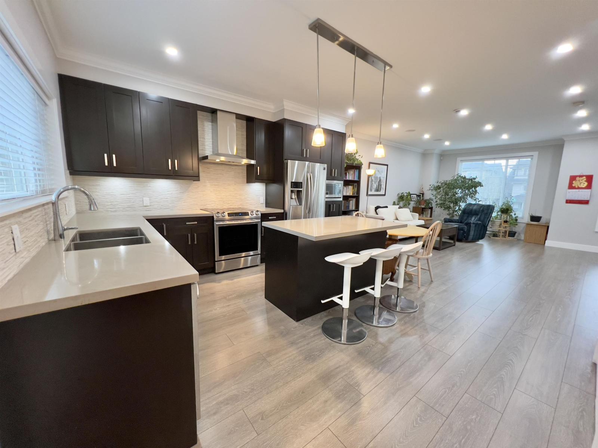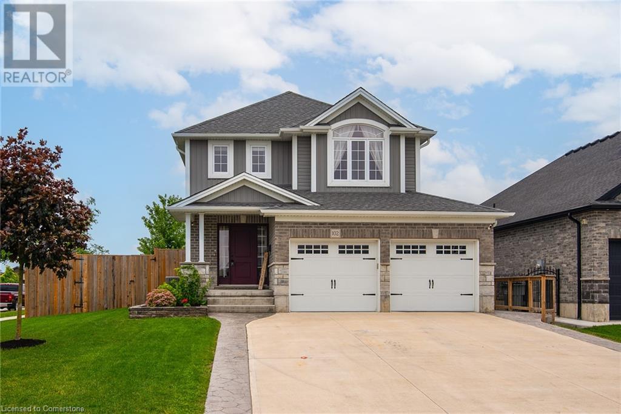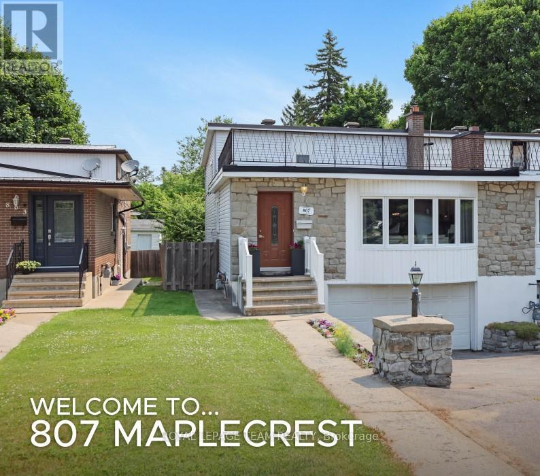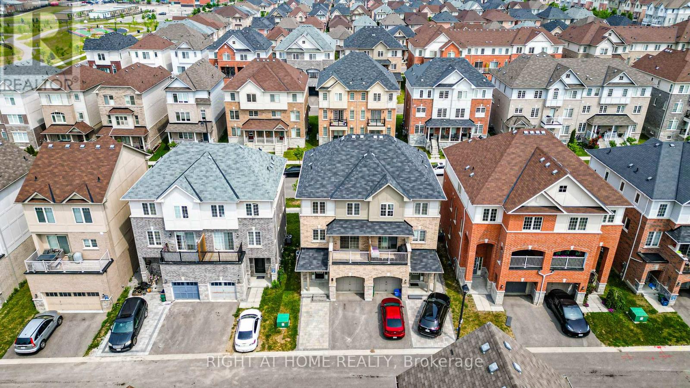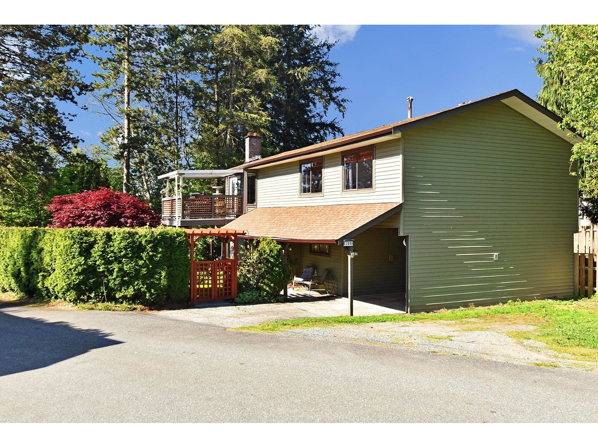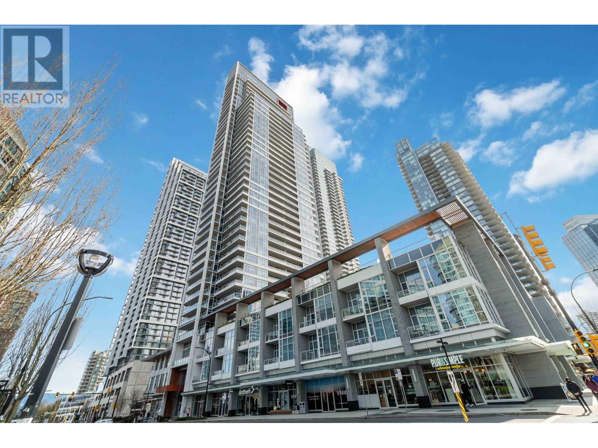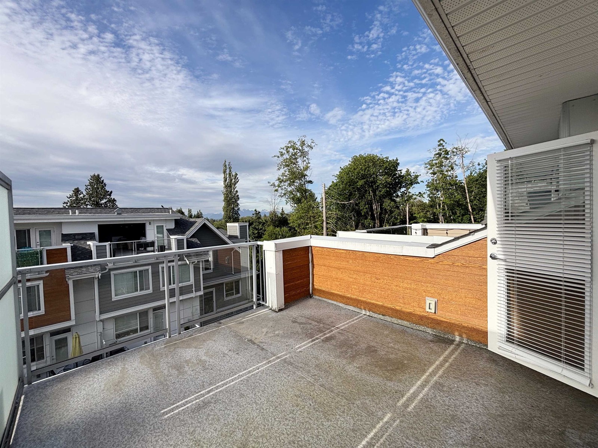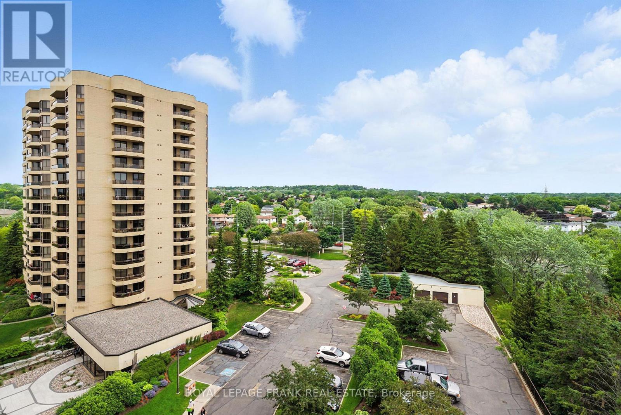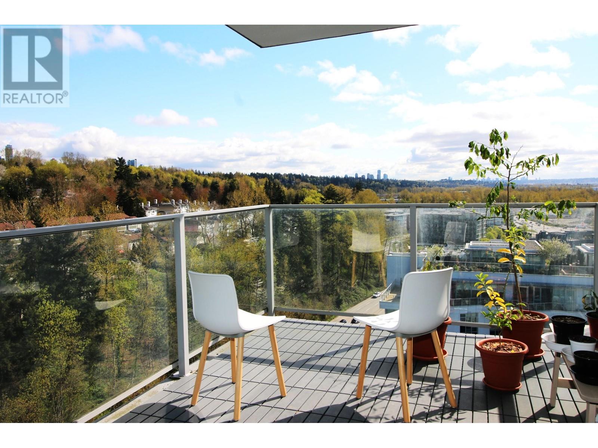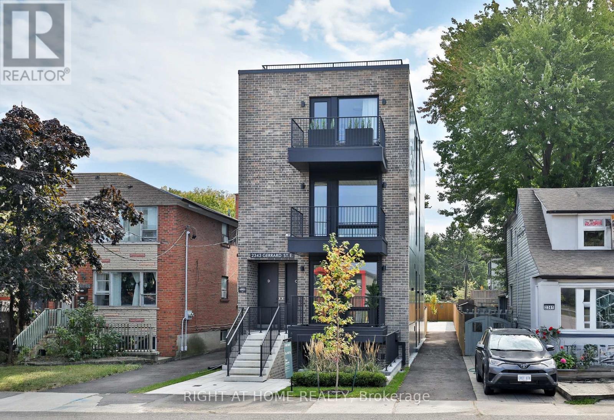5157 Whitetail Drive
Kelowna, British Columbia
Here is your chance to build your own dream home, country living in the city! 5157 Whitetail Drive is a very unique 5 acre parcel located in an extremely peaceful and private cul-de-sac. This is an exclusive community located at Whitetail Estates, the lot has services located at lot line and is ready for you to build. Picturesque panoramic views of the valley, mountains and Ellison Lake. Don't miss out on this very rare opportunity. Airport is only minutes away. Ancient Hills Winery is a stones through down the road. Sunset Ranch golf course is close by as well as Ellison Elementary School, parks and hiking! This is your chance to own a piece of paradise, schedule your viewing today to discover the possibilities. (id:60626)
Stilhavn Real Estate Services
77 Parkside Drive
Charlottetown, Prince Edward Island
Welcome to 77 Parkside Drive. This immaculate executive rancher is located in the highly sought-after neighbourhood of Lewis Point, known for its quiet tree-lined streets, scenic water views and convenient access to shopping, sports and recreational activities, and schools, including the University. The home is set on a professionally landscaped lot, with mature trees and a very private hedged backyard. The quality, high-end finishes found throughout, including quartz counter tops, hardwood flooring, superior trims and moldings, demonstrate the sophistication and care with which the property has been maintained. Thoughtfully laid out, this home features warm and inviting spaces for the family to gather or to entertain guests including the large kitchen with island, window seat and breakfast nook, and which is connected to the living room and dining room by double French doors. You can also enjoy some fresh air and sunshine or the evening stars from the screened-in sunroom and large outdoor deck. At the end of the day, you will find privacy and comfort for your rest and rejuvenation as you retire to a large primary bedroom, with an ensuite and walk-in closet. Also found in this quiet zone are 3 more bedrooms, an additional full bath and laundry room. This home offers even more useful space on the lower level. It is already finished with an expansive family room, a home gym, bathroom with shower, and an overflow guest room. There is also a spacious games room and tons of additional storage. No detail has been overlooked as the home has been meticulously maintained or recently upgraded, including bathrooms and kitchen, the heated 2 car garage, Central Vac system, water softener, installation of a new 3-zone, ducted heat pump heating and cooling system and propane water heater. What you will love about this property: *Privacy and tranquility inside and out *Like -new condition*Upscale neighbourhood with green space and shor (id:60626)
Coldwell Banker/parker Realty
15 10000 Valley Drive
Squamish, British Columbia
Looking for space and a great location in Squamish? This 4-bed (3 up, 1 down) townhouse along Valley Drive checks all the boxes. Step onto your front balcony and take in views of the iconic Chief, or head across the street into the forest-ideal for dog walks, family hikes/peaceful escapes. Inside, this 3-level home is filled with natural light and features both front and back balconies to enjoy sunshine all day. The entry level includes a bedroom or office, full laundry, a private exterior storage locker, and plenty of room for all your gear. There´s even extra parking right across the street on gravel-for guests/extra vehicles. Freshly painted and professionally cleaned, this home is move-in ready and offers amazing value in Squamish, for more than 1500sq ft! (id:60626)
Oakwyn Realty Ltd.
5352 Dryden Avenue
Burlington, Ontario
Situated in the highly sought-after Orchard Community! Welcome to this bright, well maintained 3-bedroom, 3-bathroom freehold townhouse, attached only at the garage, for added privacy and a detached-home feel. This home boosts a functional layout with no wasted space, and lots of natural light. Inviting main floor with open-concept living and dining rooms. The kitchen features all stainless steel appliances and ample cabinetry. Generously sized primary bedroom with a walk-in closet and 4 piece en-suite bath. The garage is accessible from directly inside the home, and from the backyard. The unfinished basement has high ceilings and a cold room - a perfect blank canvas for your own vision and personal touch. Close to top-rated schools, parks, shopping, restaurants, and stunning Bronte Creek Provincial Park. Enjoy quick access to the QEW, Hwy 407, GO Transit, and the GO Airport Express. This is your chance to own a spacious, well-located home in one of Burlington's most desirable family neighborhoods. (id:60626)
RE/MAX West Realty Inc.
26 Orwell Crescent
Barrie, Ontario
Welcome to this beautifully crafted two-story detached home located in Barrie’s highly desirable west end – a vibrant, family-friendly neighborhood surrounded by top-tier amenities. Just steps to Lampman Lane Park & Community Centre, you’ll love the nearby playgrounds, splash pad, tennis courts, and more. Conveniently close to Lampman Plaza, public transit, Allandale Waterfront GO Station, RVH Hospital, and Hwy 400 – everything you need is truly within easy reach. This spacious home features 4+2 bedrooms, 4 bathrooms, and a bright open-concept layout designed for modern living. The main floor includes a cozy family room with a gas fireplace and a stylish kitchen with quartz countertops, ample cabinetry, a large island, gas stove, and new stainless steel appliances (2022). Walk out to the expansive backyard oasis, complete with a deck and pergola – ideal for entertaining or relaxing outdoors. Additional main floor highlights include hardwood flooring, main floor laundry, and generous living and dining areas. Upstairs, the primary bedroom offers a walk-in closet and a private ensuite. The fully finished basement with separate entrance (2021) provides excellent in-law suite potential, featuring a recreation room, wet bar, two bedrooms, and a full bathroom. Recent upgrades include: front porch enclosure (2024), bathroom renovations (2024), water softener (2023), select windows (2023), kitchen appliances (2022), backyard deck (2022), and roof (2021). This home blends comfort, functionality, and style in a prime location – the perfect choice for families or investors seeking a move-in-ready home with versatile living space. Don’t miss your opportunity to own a gem in one of Barrie’s most established communities! (id:60626)
RE/MAX Hallmark Chay Realty Brokerage
15 Manchester Trail
Kawartha Lakes, Ontario
Nestled on a serene private lot just minutes from Bobcaygeon, this newly renovated four season 3-bedroom 1 plus 1/2 bathroom home offers the perfect blend of comfort and privacy. Enjoy breathtaking views of Sturgeon Lake from expansive decks, a private dock, and charming waterfront. Newer propane Fireplace, septic system replaced in 2018/19 Move in ready. Bunkie for guests. Large storage shed, stunning armor stone. Concrete floor crawl space for storage. Propane Furnace, UV Filtration system. Reverse osmosis in Kitchen. Stainless steel appliances, open concept. Great opportunity to enjoy summer at the lake. Great fishing, kayak, canoeing and access to the Trent Lake Waterways. (id:60626)
RE/MAX All-Stars Realty Inc.
413 26 Avenue Nw
Calgary, Alberta
*BACK ON MARKET* Exciting Opportunity in the Heart of Calgary!Get ready to fall in love! This is your chance to own a truly special inner-city treasure—offering over 1,565 sq ft of beautifully cared-for living space above grade, perfectly perched on a massive 50x120 ft (6,000 sq ft) R-CG lot. From the moment you arrive, you’ll feel the energy and potential that radiates from every corner of this fantastic property!Step inside and be instantly charmed by the sun-soaked living room, where gorgeous hardwood floors, a statement tiled fireplace, and picture windows create a warm, inviting atmosphere. Delightful archways add a touch of character and timeless elegance, while the formal dining room sets the stage for unforgettable dinner parties and celebrations with friends and family.Craving a cozy breakfast or inspired culinary adventure? The adorable breakfast nook seamlessly connects to a bright kitchen featuring natural wood cabinetry, a stylish tiled backsplash, and an oversized fridge—making meal prep and entertaining a total joy.Upstairs, two generous bedrooms offer peaceful retreats, and the fully finished basement expands your options with a spacious third room—perfect for a guest suite, home office, or creative studio—plus a huge rec room ready for movie nights, games, or relaxation.But wait—there’s more! This property is bursting with future potential. The oversized double garage provides the exciting possibility of adding a carriage suite (subject to municipal approval), giving you a fantastic income stream or flexible living space. With the extra-wide lot, dream even bigger: build a larger garage or suite, boosting your investment and appeal for years to come.Investors and visionaries will love the eligibility for the sought-after MLI Select program—unlocking the door to a multi-family development and maximizing your return in one of Calgary’s most desirable neighborhoods.Best of all, you’re just minutes from the vibrant core of downtown Calgary , with top restaurants, shops, and amenities all within easy reach. Whether you’re looking to enjoy the ultimate inner-city lifestyle, develop for the future, or generate rental income, this joyful home is an absolute rare find.Don’t miss your opportunity to be part of something truly special—book your showing today and let your imagination run wild! (id:60626)
RE/MAX Complete Realty
856 Church Drive
Innisfil, Ontario
Top 5 Reasons You Will Love This Home: 1) Enjoy a private, picturesque setting with a large, mature treed lot, featuring a two-tiered cedar deck and a custom gazebo, perfect for relaxing or entertaining outdoors 2) Thoughtfully designed for comfortable family living, offering distinct yet connected living spaces in a peaceful rural setting 3) The kitchen and bathroom have been enhanced with elegant granite surfaces, for an added modern aesthetic 4) Ideally situated within walking distance to Lake Simcoe and local schools, blending country charm with convenient access to community amenities 5) Impeccably maintained inside and out, this home showcases meticulous care and attention to detail by long-time owners. 1,758 above grade sq.ft. plus a finished basement. Visit our website for more detailed information. (id:60626)
Faris Team Real Estate Brokerage
25, 260001 472 Township
Rural Wetaskiwin No. 10, Alberta
A property like this rarely comes around! Situated high on a hill overlooking 118 acres of lush recreational land, this two storey home provides the views and the space that are highly desired. With over 2200 square feet of living space, you will be absolutely impressed by how well finished this home is. As you walk in through the side door, you’ll find a spacious entry that features main floor laundry and a three piece bath. Awaiting off the entry is the cavernous open concept kitchen, dining and living area with fireplace that is large enough to host any family gathering. You’ll love the well-appointed kitchen that boasts a pantry, two ovens, dishwasher, stove and copious amounts of cabinet and counter space. Off the kitchen area you’ll find a covered deck overlooking the valley area of which 118 acres is yours! A perfect spot to enjoy sunsets, kids playing on the acres or a quiet evening with friends. The main level is complete with a formal dining area too! On the upper level you’ll discover two larger bedrooms, a four piece bath, office and the primary bedroom that features a walk in closet and four piece bath! There is enough space for the whole family on the upper level but if you have a teen who wants a little more independence, the basement is the perfect place for them! Featuring a spacious bedroom with a walk in closet, four piece bath and an enormous family room with a wood burning stove with walkout exit to a patio that includes a hot tub! You will truly appreciate the care that has been taken on this property both inside and out with meticulously gardened flowers, lots of cleared area for the kids to play and an oversized double garage. Not only do you have roughly 5 acres nestled on top of the hill for living space but approximately 113 acres of recreational land to do with what you please, whether it’s creating walking/cross country skiing trails, raising cattle, subdividing or leaving it as it is, the world is truly your oyster out at B ev Etta Estates! (id:60626)
RE/MAX Real Estate (Edmonton) Ltd.
3 7056 192 Street
Surrey, British Columbia
Discover your dream lifestyle at BOXWOOD Townhomes, where an exceptional living experience awaits in the heart of the desirable Clayton neighborhood. This residence offers a perfect blend of comfort, style, and convenience, featuring a versatile layout with three bedrooms plus an office space, and the convenience of two full and two half bathrooms. Unwind in the expansive family room, and prepare culinary masterpieces on the stunning quartz island. Benefit from ample storage with a generously sized pantry. Extend your living space outdoors to the fully fenced yard, perfect for pets and children, and enjoy the ease of extra street parking. Schedule your private tour today and make your ideal living space becomes a reality! Open house July 6 , Sunday 2-4 (id:60626)
Interlink Realty
8 Webster Drive
Aurora, Ontario
$879000, $879000, $879000!! Come see me now!!! Come say hello to this bright, 3 bedrooms, 2 bathroom, sweet bungalow sitting on a prime large pie shaped, treed lot. Offering an unique blend of vintage charm and modern potential. While the home retains its nostalgic appeal, it also offers ample opportunity for renovation and customization to suit your personal taste. Whether you are looking to restore this gem to its original glory or transform it into a contemporary masterpiece, this bungalow is a fantastic canvas. Located in a quiet, established neighborhood, conveniently located close to shops, parks and schools along with major highways minutes away to whisk you to the bustle of Toronto. This is more than just a house; its a place with character, history and incredible potential. Schedule your showing today to discover all that this home has to offer. (id:60626)
Sutton Group Incentive Realty Inc.
21 Prospect Street S
Hamilton, Ontario
Fantastic opportunity in sought after Hamilton location! Walking distance to Bernie Morelli Recreation Centre, Gage Park, Ottawa St. Shopping District, Schools, Restaurants, Coffee Shops, and Transit. Quick drive to HWY and commuting options. This 4 bedroom, 2 + 1 bathroom home offers over 2000 ft2 of finished living space! The main level of this beautiful home features a full front veranda and grand entry, generous foyer with RARE main level 2-PC bath, inlaid hardwood floors, a formal living room with character mantle, open kitchen and dining which leads to the covered back deck, complete with hard wired gas BBQ (2021).The second level features 3 generously sized bedrooms with closets, and an updated 4-PC bath. The 3rd level is your primary retreat complete with an updated 3-PC featuring a clawfoot soaker bathtub. The fully finished basement with separate side entrance was completed in 2021 perfect for guests, home office, or in-law potential. Plenty of green space in the backyard featuring new fencing/gates (2023), a turf play zone, and an additonal lounge area. BONUS: Fully insulated 12 x 18 out building in the backyard with upgraded power supply (think hot tub/studio/office) installed in 2022 adds additional flexibility to this home. Other updates include: Lifetime Warranty Commercial Grade - Eavestroughs, Soffit, Fascia (2022). 3 car parking. Do not miss out, book your showing today! (id:60626)
RE/MAX Escarpment Realty Inc.
102 Forbes Crescent
Listowel, Ontario
Welcome to this stunning home perfectly situated on a spacious corner lot in a desirable area of town. Boasting exceptional curb appeal, the property features a triple-wide concrete driveway - double deep, and a fully fenced yard ideal for families, entertaining, and outdoor enjoyment (with 10' gate on one side). Inside, the main level showcases light engineered hardwood flooring and an open-concept layout that seamlessly connects the living, dining, and kitchen areas. The stylish kitchen is designed with both form and function in mind, offering ample cabinetry, modern finishes, and space to gather. Upstairs, you’ll find three generously sized bedrooms, a convenient upper-level laundry room, and a beautiful primary bedroom complete with a walk-in closet and private ensuite bath. The newly finished basement adds even more versatile living space with a large rec room topped off with wet bar and future in-law capabilities, exercise area and an additional full bathroom. This home is a rare find with its premium lot (59' x 125'), tasteful upgrades, and family-friendly layout. Shed is approx 240 sqft with power. 30 amp RV plug on side of home. Truly a must see! Call your Realtor today for a private showing. (id:60626)
RE/MAX Solid Gold Realty (Ii) Ltd.
807 Maplecrest Avenue
Ottawa, Ontario
Thoughtfully renovated to the studs in 2014-2015, this stunning and energy-efficient home offers 3 + 1 bedrooms, 2 full bathrooms, and premium upgrades throughout all on a quiet, tree-lined street in the heart of Ottawa. Step inside to a spacious, sun-filled open-concept living and dining area, complete with custom hardwood floors, a cozy natural wood-burning fireplace, built-in shelving, and custom-made stairs. The updated kitchen features granite counters, ample cabinet space, and a breakfast bar ideal for family life or entertaining. This home is designed for comfort, with heated floors, a luxurious steam room, upgraded insulation, and soundproofing between floors and rooms for peace and privacy. The fully finished walk-out lower level includes a large family room, a fourth bedroom, an office, and a stylish 3-piece bath perfect for guests, teens, or working from home. Step outside to enjoy a spacious backyard ideal for entertaining, gardening, or relaxing. There is also potential for a rooftop patio a perfect future retreat for morning coffee or growing your favorite plants. A double garage offers plenty of room for parking, hobbies, or storage, and the large driveway provides additional parking. All this just a short walk to shops, cafés, schools, and transit. This move-in ready home blends modern comfort, quality craftsmanship, and lifestyle convenience don't miss your chance to own this rare gem. (id:60626)
Royal LePage Team Realty
1304 - 1001 Bay Street
Toronto, Ontario
Welcome to 1001 Bay and this great 2 bdrm/2 bath 1,127 SF corner unit with north and east views! The solarium walls were removed to give this open concept space an extended living rm, a large dining rm w/big bright kitchen ideal for entertaining. The entire main living area boasts floor to ceiling glass with solar-glare protection so you can enjoy the cityscape. The primary bdrm has his/hers closets & 4PC ensuite. The 2nd bdrm has a 3 PC bathroom. These are good size rooms with lots of closet space. This lovely unit comes with 2 car parking and a locker. Cable + internet is included in your monthly fees. Residents at 1001 Bay enjoy a comprehensive selection of amenities on the 2nd floor at Club 1001! There you will find a fully equipped gym that will rival any commercial gym. Also included is a squash & basketball court, sauna, media room, and a full indoor pool and hot tub, visitor parking and 2 Guest Suites for friends visiting and so much more. Did I mention the outdoor patio also on the 2nd floor with 4 hi-end Napoleon BBQs and seating for outdoor picnics in the summer? There are also many social activities including movie nights in the party room so you can get to know your 1001 Bay community. The interior of this striking glass building is welcoming and the lobby provides several different seating areas, as well as a cozy mezzanine with a library and games room. The main floor at 1001 Bay St condos has lots of dining options for quick and convenient dinners without having to leave the building. Walking 2 blocks south to the Wellesley subway station makes commuting a breeze. The Eaton Centre and it's electrifying hub at Yonge & Dundas Square is a 12 min walk. Same for Toronto's premier Reference Library and UofT is minutes away. And many of the best teaching hospitals are around the corner. What more can you ask for in the exciting. What more can you ask for in the exciting Bay St Corridor? This is an Estate Sale and sold in "As Is" conditition. (id:60626)
Bosley Real Estate Ltd.
97 Ainley Road
Ajax, Ontario
Welcome to this S-T-U-N-N-I-N-G 3-storey semi-detached home in the sought-after Mulberry Meadows community by Sundial Homes! Offering over 2,000 sq. ft. (THE MOGOLIA ELEVATION A 2006 Sqft ) of upgraded space plus a fully finished basement with a bedroom, separate kitchen and full bath, perfect for extended family or rental income. Pride of ownership shines throughout with $100K+ in recent upgrades: engineered hardwood floors, new stairs and vanities, pot lights, quartz countertops, stylish backsplash, range hood microwave, brand-new stove, updated light fixtures, mirrors, faucets, and fresh paint with new baseboards. All switches, plugs, doorknobs, and locks replaced for a sleek, modern finish. Enjoy the walk-out from the kitchen to the balcony. Extended driveway, newly stone-paved backyard, and upgraded exterior lighting add curb appeal and function. Prime location just minutes to Hwy 401, top-rated schools (including future Catholic school), parks, and major amenities: Walmart, Canadian Tire, Cineplex, Ajax Casino, Iqbal Foods, and more. Close to Amazon Fulfillment Center. Featuring 3 spacious bedrooms, 4 modern baths, and multiple living areas, this 7-year-old, original-owner home is move-in ready and ideal for families or investors. Don't Miss It! (id:60626)
Right At Home Realty
19 Jasper Crescent
Brampton, Ontario
Welcome to 19 Jasper Crescent - A well maintained home in a convenient Brampton Location. Situated in a family-friendly neighbourhood, 19 Jasper Crescent offers a comfortable four-bedroom detached home a spacious 50x120 ft lot. The location is a key highlight - with close proximity to Professors Lake, Brampton Civic Hospital, shopping, major highways, and well-regarded schools. The home features bright principal rooms with large windows and an updated kitchen with Corian countertops. A walkout from the kitchen leads to a backyard deck, providing a practical outdoor space for everyday enjoyment. The finished basement includes a nicely sized family room, offering extra living space for a variety of needs. Many updates have been made over the years, making this home ready for its next chapter. This is a solid opportunity to settle into a well established community with excellent amenities nearby. (id:60626)
RE/MAX Realty Services Inc.
32890 Bakerview Avenue
Mission, British Columbia
Great opportunity to enjoy this updated family home located on a private lane with a large 7440 SQ FT Lot. Newer laminate flooring, interior doors and nicely painted. Updated spacious Chef's kitchen, with newer appliances including a convection oven and lots of extra cabinets and a Pantry Closet. Private covered patio off Livingrm with views and a BBQ area. Primary bdrm has a walk in customized closet + ensuite and the Basement is fully finished with hot/cold bar sink with extra bedroom or gym, large Recreatinal room and has a separate entrance. Peaceful sitting areas in the fenced private yard ideal for dogs & play areas, RV Parking, plus this large lot has Garage/Coachhouse possibilities and "MAY" allow for a Duplex/4Plex/In-fill or Townhomes with the R558 Zoning! Call today! (id:60626)
Royal LePage Little Oak Realty
2602 6080 Mckay Avenue
Burnaby, British Columbia
Beautiful corner 2 bed 2 bath home with abundant natural lights at iconic Station Square in the heart of Metrotown. Rare and spectacular city, mountain and ocean views. Functional layout, laminate flooring throughout, quartz counter tops with a full height backsplash and high-end Bosch appliance. Huge 180 sqft balcony extends your living space to outdoor. Great amenities include 24/7 concierge, guest suite, fitness centre, club/lounge, large outdoors patio/bbq area. Short walk to restaurants , supermarkets, Metropolis, Crystal mall, library, Central Park, Sky Train station and more. Make it your home at this renown community. (id:60626)
Nu Stream Realty Inc.
10 2978 159 Street
Surrey, British Columbia
Welcome to Willsbrook by ADERA! This bright 3-bed, 2.5 bathroom townhouse offers a spacious, open floor plan with contemporary design. The modern kitchen features s/s appliances, a new oven, gas stove, and BBQ hookup. The large primary bedroom boasts high ceilings and an ensuite. Enjoy breathtaking mountain views from the rooftop deck, perfect for entertaining. Amenities at Southridge Club include an outdoor pool, hot tub, gym ,basketball court, theatre, and clubhouse with a gourmet kitchen. Steps from Sunnyside Elementary, Southridge School, and in the Grandview Heights Secondary catchment, plus walking distance to shopping, transit, and parks, this home combines convenience. (id:60626)
Magsen Realty Inc.
804 - 700 Wilson Road N
Oshawa, Ontario
One of the best condo's in Oshawa. Spacious open concept unit with Approx 1730 sq. ft. of living space plus solarium. Attractive engineered hardwood floors. Modern kitchen with time backsplash. Elegant foyer with beautiful tile floors. 3 walkouts to balcony and 2 walkouts to enclosed balcony/solarium. Close to parks, transit and shops. Good view of the Lake and City. (id:60626)
Royal LePage Frank Real Estate
1802 8538 River District Crossing
Vancouver, British Columbia
Welcome to One Town Centre by award-winning Wesgroup, located in the vibrant River District community. This high-floor Northeast Corner 2 bed + 2 bath + den home offers a bright, functional layout with a gourmet kitchen, gas stove, and premium appliances. Enjoy sweeping views of the mountains, city, treeline, and river through expansive windows. Separated bedrooms provide privacy, while year-round comfort is ensured with efficient heating/cooling system. Residents enjoy 14,000+ sqft of resort-style amenities at Club Central-large fitness centre, indoor pool, hot tub, steam/sauna, squash courts, and more. Steps to groceries, Save on Food, trendy shops, and dining. Includes 1 parking + 1 storage. Please call for more information! (id:60626)
Rennie & Associates Realty Ltd.
Centre - 2343 Gerrard Street E
Toronto, Ontario
** GST Rebate Eligible - first time buyers can save up to an additional $50,000 ** Unequalled space both inside and out in a rare boutique building! The Centre Home at the Walk-Up offers you an entire floor to call home, featuring over 1,100 square feet inside framed by a pair of terraces at each end filling the home with amazing natural light. A carefully designed floorplan and exceptional details featuring hardwood throughout, a custom kitchen with integrated Fisher & Paykal appliances, gas cooktop, stylish eat-at island and generous dining and living spaces perfect for entertaining. Full 2 bedrooms and 2 bathrooms, with primary ensuite featuring an oversized walk-in shower, dual vanities and a terrific walk-in closet. Exceptional space, designed and built to very high standards with superior acoustic insulation, oversized windows, individual heating/cooling and great ensuite storage. Moments to the Main subway, nearby shopping, parks, schools and Kingston Road Village. Full Tarion warranty and available immediately! (id:60626)
Right At Home Realty
44 Pottery Crescent
Brampton, Ontario
Welcome to this beautiful 3 Bedroom 4 Bathroom detached home on a premium lot located in the heart of Brampton's most desirable and sought after neighbourhood just steps to Professors lake. Nature is at your doorstep ready for you to explore and enjoy this summer. Minutes to shopping, Brampton civic Hospital, transit and all major highways. This home offers an open Concept Basement that has a 3 piece washroom with lots of storage that can easily be converted into a basement apartment. Come see for yourself how incredible this home truly is. (id:60626)
Cityscape Real Estate Ltd.

