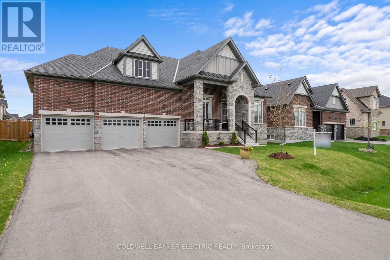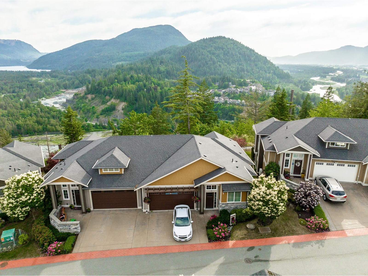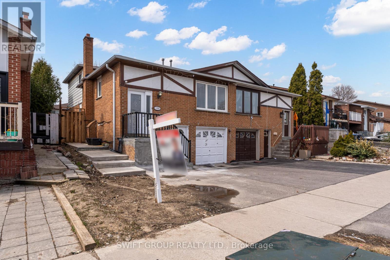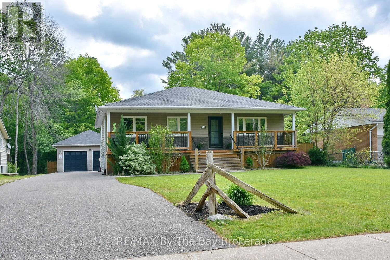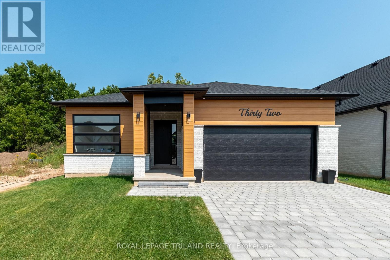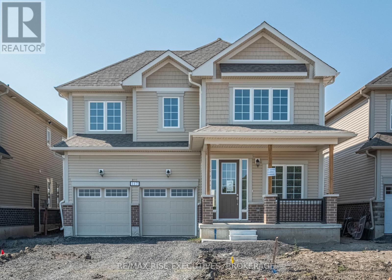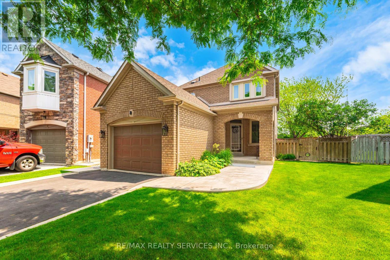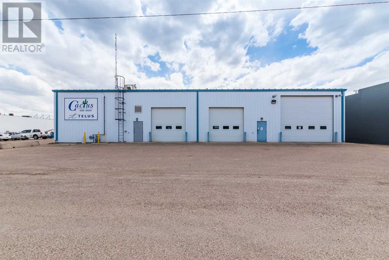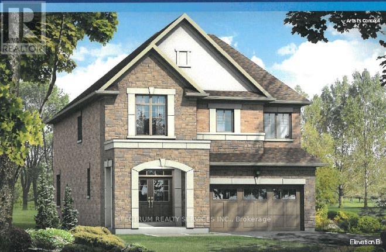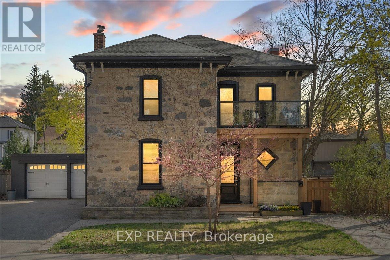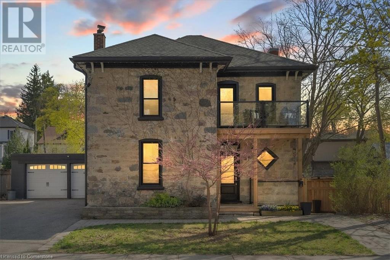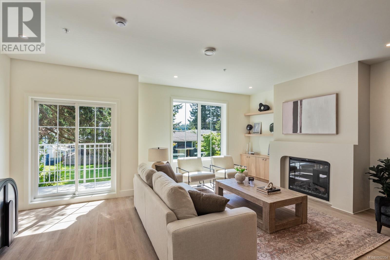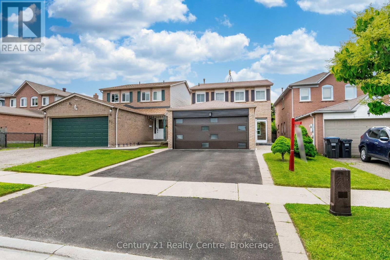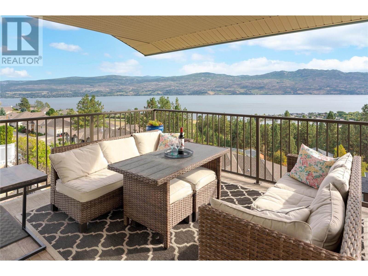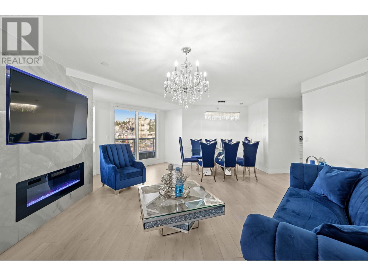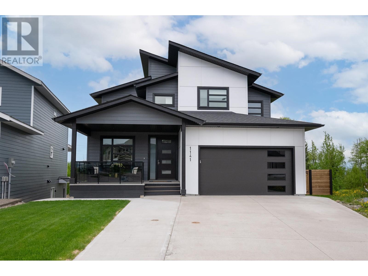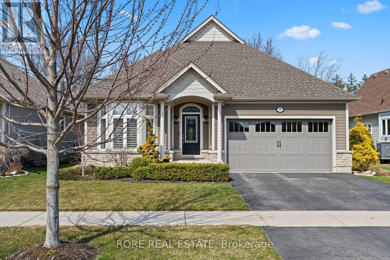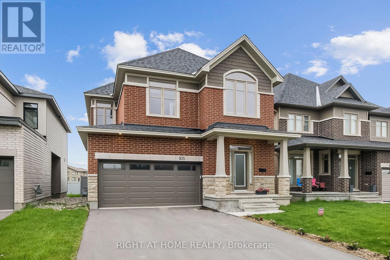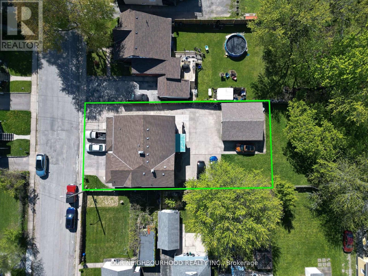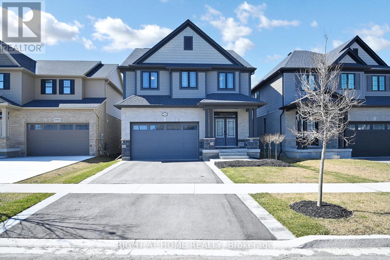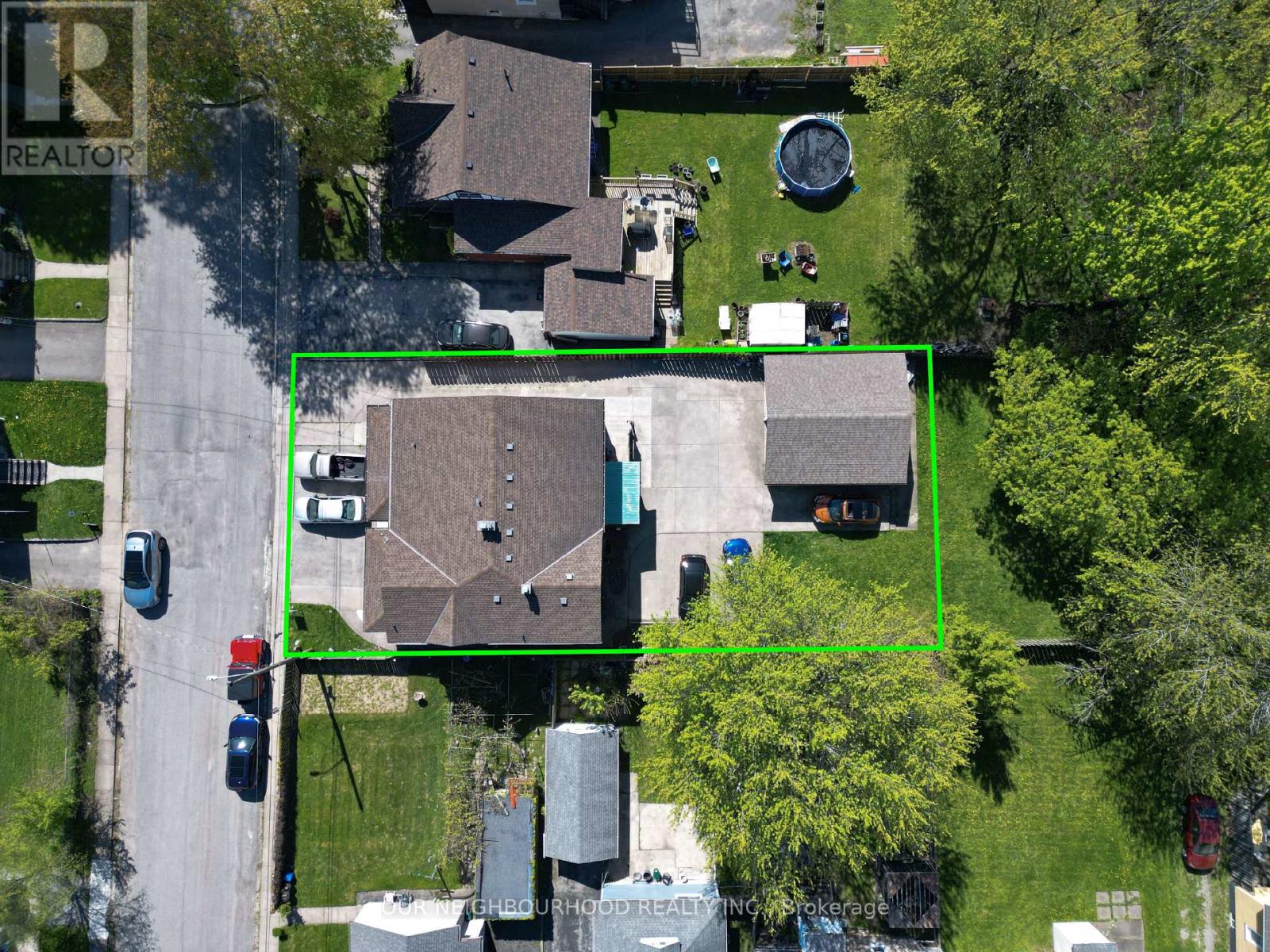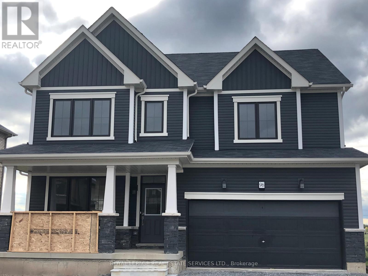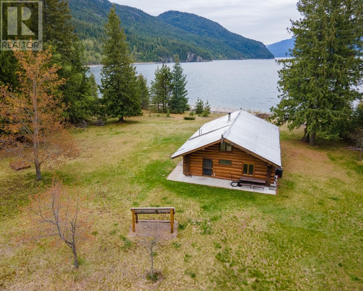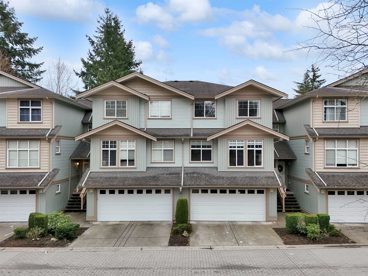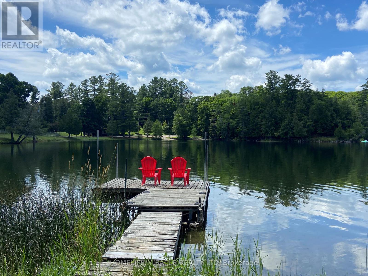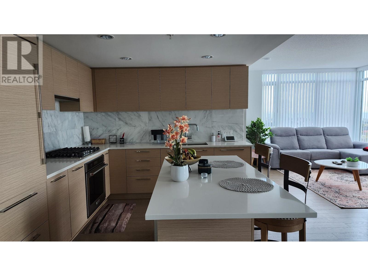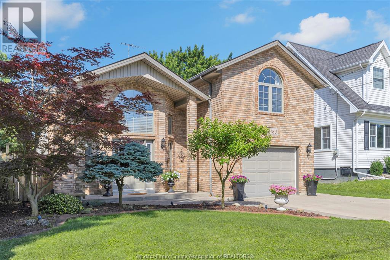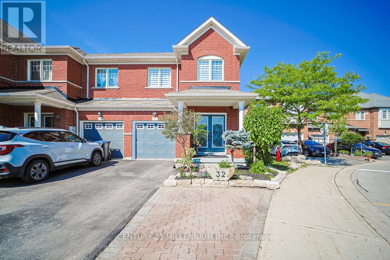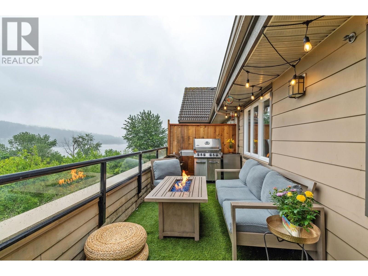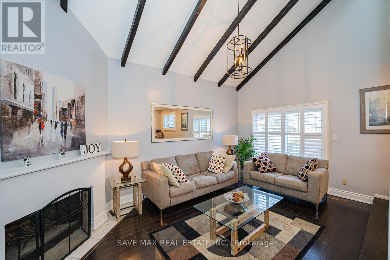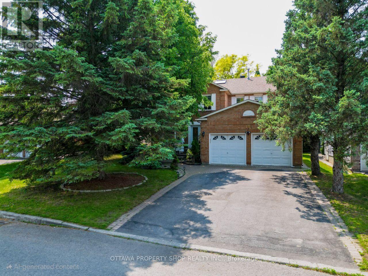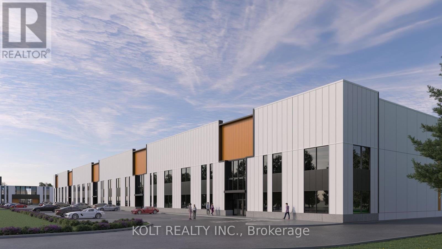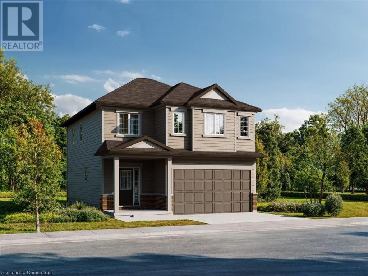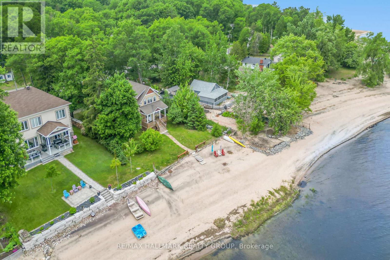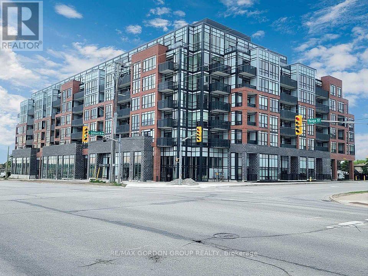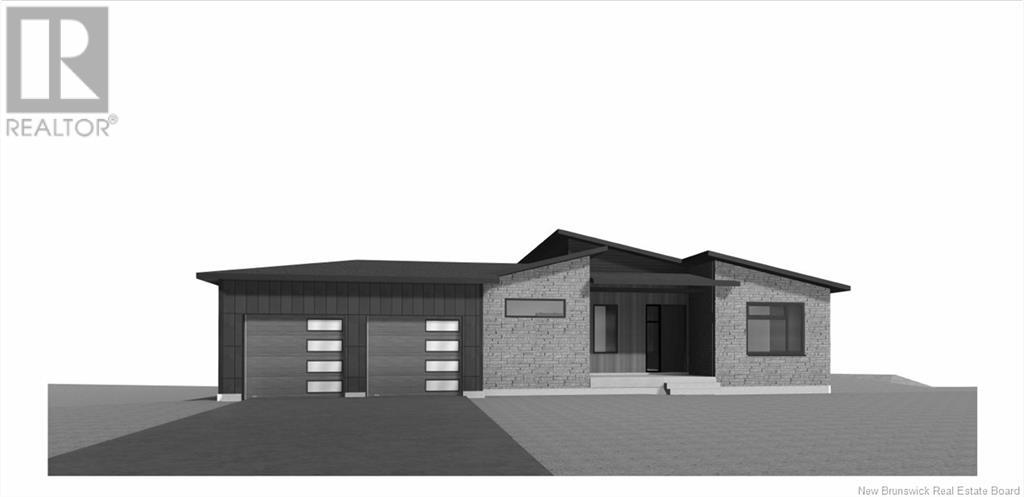11 Golden Meadows Drive
Otonabee-South Monaghan, Ontario
Welcome to 11 Golden Meadows Drive - A Rare Bungalow in River Bend Estates! Located on the outskirts of Peterborough in the prestigious River Bend Estates, this beautifully upgraded bungalow is a rare offering in a community known for its estate-style homes, scenic walking trails, and private boat launch. Built in 2022 and lived in for just one year, this home is virtually brand new. Featuring 3 bedrooms, 3 bathrooms, and a rare 3-car garage, this home offers the perfect blend of luxury and functionality. Enjoy wide plank hardwood flooring, flat ceilings throughout, custom zebra window coverings, upgraded lighting, and a stylish open-concept layout. The kitchen boasts hard surface countertops, upgraded cabinetry, and modern finishes. Walk out to a covered rear porch overlooking a pool-sized yard ideal for entertaining or future backyard projects. The covered front porch adds charming curb appeal. Other highlights include garage door openers, professional landscaping, and generous storage space. River Bend Estates is an enclave of upscale homes with no other bungalows ever listed or sold making this a truly unique opportunity. (id:60626)
Coldwell Banker Electric Realty
3081 Burtch Road
Kelowna, British Columbia
Embrace the maintenance-free lifestyle in this detached, single-family home—perfect for those ready to downsize without compromising on quality or privacy. This home is filled with premium finishes, with quartz counters throughout, hardwood and ceramic floors, a deluxe appliance package, a linear gas fireplace, heated ensuite floors, and custom blinds. The finished, heated double garage with a sub-panel is ideal for a workshop, plus there’s a dedicated parking spot for a small RV or boat (up to 22 ft.). Located steps from a peaceful park, this home offers the perfect balance of luxury and convenience. Schedule your private showing today and see why this is the perfect place to call home. (id:60626)
Exp Realty (Kelowna)
3 5144 Dhaliwal Place, Promontory
Chilliwack, British Columbia
Stunning DUPLEX-style rancher townhouse with Breathtaking Views! Welcome to this move-in-ready townhouse perched on Promontory Ridge in the sought-after Sardis area. This spacious 2,782 sqft. home features a master on the main & 2 bdrms down with a fully finished basement, offering both comfort and functionality. Enjoy year-round outdoor living with two patios"”one open with an awning and one covered for extra privacy. Inside, you'll find modern conveniences like A/C, motorized blinds on French doors. The 2-car garage provides ample storage and parking space. The unmatched views of the Valley and Cultus Lake are a true highlight, creating a picturesque backdrop for your everyday life. Plus, with major hiking trails nearby, adventure is always at your doorstep. (id:60626)
RE/MAX Treeland Realty
166 Skegby Road
Brampton, Ontario
Introducing a sophisticated 5-level backsplit residence designed to cater for first-time buyers, and families in the Heart of Brampton. This meticulously maintained property features 4 Bedroom with 3 full washrooms including finished basement suite. The main level welcomes you with open living, dining, and Brand New spacious kitchen with Quartz Counter top with through out new flooring. Upstairs, discover Four spacious bedrooms and a 2 full washrooms, Quartz countertop. A basement suite completes the picture, featuring a well-appointed living area with a W/O to front driveway, a fully equipped kitchen, two bedrooms, and a bathroom. This property seamlessly combines comfort and versatility for a truly exceptional living experience. List of recent upgrades : Brand New kitchen(2025), Kitchen counter top, sink & faucet (2025), Brand new Vinyl floor upper level (2025), Vinyl floor in Basement (2024, Pot lights (2025), 2 full Washroom (2025) close to Highway 410, Families will appreciate the proximity to excellent schools and expansive parks, while convenient access to public transportation makes commuting a breeze. (id:60626)
Swift Group Realty Ltd.
750 Captain Ahab's Terr
Gabriola Island, British Columbia
Discover the perfect blend of modern craftsmanship and natural beauty in this beautiful 1-year-old home. Built with attention to detail, this newly constructed residence offers peace of mind with its contemporary design and quality features, including beautiful engineered flooring. A brand-new septic system just gives you peace-of-mind. Nestled on a fully fenced, level property, it provides both privacy and security, making it ideal for families, pets, and outdoor living. Backing directly onto a sprawling forested park, this home offers an unparalleled connection to nature. Step out into your backyard and enjoy the serenity of towering trees and lush greenery, creating a private oasis right at your doorstep. The single-level layout ensures effortless living, while the spacious open-concept design is perfect for entertaining or relaxing. Vaulted ceilings and large windows fill the home with natural light, enhancing its airy and inviting atmosphere. A cozy wood stove adds warmth and charm, making it a comfortable retreat year-round. With three generously sized bedrooms, two well-appointed bathrooms, and a large primary suite, this home is designed for modern living. Two detached storage sheds provide ample space for tools, outdoor equipment, or hobbies. Whether you’re enjoying the tranquility of your fully fenced yard, exploring the adjacent park, or taking a short 5-minute walk to the beach, this property offers a lifestyle of ease and enjoyment. Schedule a viewing today and experience the unmatched appeal of this exceptional home. Floor plans and a virtual tour are available online. (id:60626)
RE/MAX Professionals
75 40th Street S
Wasaga Beach, Ontario
Welcome to your Modern Bungalow with Oversized Garage and Private Backyard Oasis within walking distance to the sandy beaches of Georgian Bay. This beautifully updated raised bungalow is a rare find for car lovers and those who value space, style, and privacy. The detached oversized double garage/shop with carport provides ample room for vehicles, hobbies, or extra storage. A bonus garden shed with a mini garage door adds even more convenience. In-ground sprinklers help keep the lawn beautiful and green all summer long. (front and side). Step into the large, private, newly fenced backyard , a covered rear deck with natural gas BBQ hookup, and a hot tub just off the primary bedrooms garden doors - your own personal retreat.Inside, the open-concept layout is perfect for everyday living and entertaining. The modern kitchen features stainless steel appliances, quartz counters, and overlooks the living room with a cozy gas fireplace. The main floor offers three spacious bedrooms, including a luxurious main bath with double sinks, heated floors, and a walk-in shower.The fully finished basement with extra high ceilings adds incredible living space with a large rec room and a second gas fireplace, plus another stylish bathroom with heated floors.Additional highlights include: Furnace (2021) A/C (2024) Owned on-demand hot water heater, Central vac, Covered front porch! This move-in ready home truly has it all ideal for those who want comfort, functionality, and space for their toys! (id:60626)
RE/MAX By The Bay Brokerage
32 Briscoe Crescent
Strathroy-Caradoc, Ontario
Welcome to this charming home on a ravine lot that combines modern convenience with serene natural surroundings. The open-concept design on the main floor is highlighted by impressive 10-foot ceilings, tons of glass for natural lighting, and elegant quartz countertops and pristine white cabinetry in the kitchen, overlooking the dining area. The covered porch provides a relaxing outdoor retreat and the two-car garage ensures plenty of parking and storage. Nestled against a picturesque ravine, this home offers both privacy and tranquility. Enjoy easy access to Highway 402, walking trails, schools, and shopping, with London just a 15-minute driveaway. **EXTRAS** (id:60626)
Royal LePage Triland Realty
134 Mazurek Crescent
Saskatoon, Saskatchewan
Stunning custom home built by Decora on a massive pie-shaped lot. Experience luxury living in this beautifully designed home featuring durable EIFS stucco and 9-foot ceilings throughout. Step inside to discover that the entire main floor is tiled, upgraded light fixtures, and a huge chef’s kitchen complete with a gas range, butler’s pantry, and a striking waterfall island — perfect for entertaining. Stay comfortable year-round with central air conditioning and a heated garage. The property also boasts a legal basement suite with a separate furnace and water heater (no electric heat), offering privacy and efficiency for guests or tenants. Nestled on a spacious 7,097 sq ft pie-shaped lot, this home blends modern comfort with thoughtful design — ideal for families seeking premium finishes and functional layout. Driveway to be completed. (id:60626)
Barry Chilliak Realty Inc.
117 Windermere Boulevard
Loyalist, Ontario
Welcome to 117 Windermere! A brand new, 2-storey with views beautiful Lake Ontario. The Ember model offers 3002 square feet of aboveground living space. This new construction features natural light and views of Lake Ontario. The home's main level is an open-concept layout with a designer kitchen that opens eat-in area and living room with an impressive amount natural light. The mudroom has an inside entry to 2-car garage and a spacious half bath and laundry area. Closing out the main level is a nicely sized den at the front of the house. The upper level features the primary bedroom with closet/ensuite as well as 4 additional bedrooms, two 4-piece baths, with lookout views of Lake Ontario. Located on a 44X125 lot, The home is surrounded by many amazing community features. Located only 5 minutes to Amherstview, 20 minutes to downtown Kingston, 1 hour to Prince Edward County and 2 hours to Toronto! This property is a must see. We have three Aura model homes available for viewing! Join us for open houses every Saturday and Sunday from 24 PM. Our agent will meet you at 162 Purdy Rd, Bath, where you can tour any of the three models. (id:60626)
RE/MAX Rise Executives
8 Inwood Place
Brampton, Ontario
Tucked away on a quiet cul-de-sac, this exceptionally well-maintained home blends thoughtful upgrades with smart home technology. Located on a beautiful pie-shaped lot between the hospital and the 410, it offers easy access to transit and Trinity Common. This house has a thermostat controlled heated garage with a NEMA EV charge port and a large storage mezzanine, sprinkler system, oversized shed with light/outlets, new large maintenance-free composite deck with lighting, backyard retaining wall with all perennial plants, new cement walkways on front/side of the house, three fully renovated bathrooms, new Lennox air conditioner, attic insulation upgrade, Kitchen 'Instant Hot' water Dispenser, water softener, under-cabinet lighting, basement workshop, cold cellar and more. The upstairs floor has three spacious bedrooms, all with hardwood floors. The primary suite includes a 5-piece ensuite and a large walk-in closet with built-in organizers. The main floor family room has hardwood floors and a cozy gas fireplace. The bright and open-concept living and dining areas flow beautifully, while the family-sized kitchen features a breakfast area and walk-out access to the two-level deck. The professionally finished basement is currently designed as a recreation/office space but can easily be transformed into a future in-law suite. The Smart home features a full local control based on two meshed Habitat Elevation C7s hubs, controlling 50 Z-Wave+ multi-tap switches/devices plus 20 Zigbee outlets for time-of-day and presence-based automations. All lighting and ceiling fans are controllable. Additional smart devices include a Nest Thermostat, Nest Protect Smoke/CO, Alfred entry lock, MyQ garage door opener, and Netro irrigation system. Easily integrated into your Alexa, Google, Apple Home or Home Assistant setups. A Must-See! Show with Confidence! (id:60626)
RE/MAX Realty Services Inc.
662 16 Street Sw
Medicine Hat, Alberta
Explore endless possibilities with this 8,000-square-foot industrial building in a prime location! Step into the main building, where there is a spacious retail/showroom area, complete with a front desk, private office spaces, a meeting/coffee room, and two bathrooms. There is a large mezzanine, ideal for inventory management or additional storage needs. The bay section of the building features two 12x12 overhead doors and two 18x16 overhead doors, arranged tandem-style. Additionally, find another bathroom and a dedicated technical area to accommodate diverse business requirements. Outside, a generously sized paved parking lot ensures ample space for staff and clientele. Situated in the bustling southwest industrial area, this property has high visibility for drive-by traffic, enhancing its appeal to businesses seeking prime exposure and convenience. Don't miss out on this amazing opportunity! (id:60626)
River Street Real Estate
1485 Tomkins Road
Innisfil, Ontario
New - *Under Construction* Please see floor plan attached. This 4 Bdrm, one of a kind layout is located in the family friendly community of Alcona. With over 2200 Sq ft., this home has many wonderful upgrades including 12 x 24 floor tiles on the main, Hardwood in Great room and office, as well as granite counters and ceramic backsplash in the Kitchen. Prim Bdrm has W/I closet and an Ensuite that has upgraded tiles, cabinets, and granite counters. All appropriate warrantees apply. Don't miss out on this great home! (id:60626)
Spectrum Realty Services Inc.
126 Cooper Street
Cambridge, Ontario
Welcome to 126 Cooper Street a beautifully restored granite century home where timeless charm meets modern function in the heart of Hespeler Village. With nearly 3,800 sq ft of finished living space and three self-contained units, this home offers unmatched flexibility for multigenerational living, work-from-home setups, or mortgage-offsetting rental income. Inside, you'll find soaring 8'8" ceilings, updated flooring, open concept layouts, and stylish contemporary finishes. Each unit is bright and airy, filled with natural light, and thoughtfully designed for comfort and independence. All units have their own kitchens, bathrooms, and private outdoor spaces making it ideal for extended families or tenants alike. The backyard is built for enjoyment: soak in the hot tub, host under the tiki bar, or relax on one of the expansive decks surrounded by mature trees and complete privacy. The oversized 2-car garage and extended driveway provide parking for 8+ vehicles, plus bonus laneway access for toys or trailers. There's even potential to expand with a rooftop deck over the garage. Walk to Hespelers historic downtown known for its cafes, restaurants, and shops or hop on the 401 in minutes for easy commuting to KW, Guelph, Milton, or the GTA. This is your chance to own a move-in-ready century home where all the work is done just bring your vision and enjoy the lifestyle. (id:60626)
Exp Realty
126 Cooper Street
Cambridge, Ontario
Welcome to 126 Cooper Street — a beautifully restored granite century home where timeless charm meets modern function in the heart of Hespeler Village. With nearly 3,800 sq ft of finished living space and three self-contained units, this home offers unmatched flexibility for multi-generational living, work-from-home setups, or mortgage-offsetting rental income. Inside, you’ll find soaring 8'8 ceilings, updated flooring, open-concept layouts, and stylish contemporary finishes. Each unit is bright and airy, filled with natural light, and thoughtfully designed for comfort and independence. All units have their own kitchens, bathrooms, and private outdoor spaces — making it ideal for extended families or tenants alike. The backyard is built for enjoyment: soak in the hot tub, host under the tiki bar, or relax on one of the expansive decks surrounded by mature trees and complete privacy. The oversized 2-car garage and extended driveway provide parking for 8+ vehicles, plus bonus laneway access for toys or trailers. There’s even potential to expand with a rooftop deck over the garage. Walk to Hespeler’s historic downtown — known for its cafes, restaurants, and shops — or hop on the 401 in minutes for easy commuting to KW, Guelph, Milton, or the GTA. This is your chance to own a move-in-ready century home where all the work is done — just bring your vision and enjoy the lifestyle. (id:60626)
Exp Realty
8 2770 Vantilburg Cres
Langford, British Columbia
Welcome to Fairway Gardens — a new community of 20 stylish townhomes in the heart of Langford. Offering a variety of 2, 3 & 4 bedroom homes, every detail of these townhomes has been meticulously crafted to balance modern elegance with practical functionality. Imagine soaring vaulted ceilings that elevate your living experience, spacious open-concept living & dining areas, flood with natural light that are perfect for entertaining, & high-end kitchens designed for both style & function. From cozy dens that make for an ideal home office to inviting outdoor patios that let you enjoy Langford's natural beauty, these townhomes redefine what it means to feel truly at home. Just minutes from Victoria, Fairway Gardens offers modern layouts, premium finishes & unbeatable convenience for today's homeowners. Whether you're a first-time buyer or looking to downsize, discover the perfect blend of comfort, location & value. Explore our floorplans, competitive pricing, and vibrant community living. (id:60626)
Engel & Volkers Vancouver Island
56 Cranleigh Court Se
Calgary, Alberta
This must-see executive home by Jayman is being offered to a new owner. Selectively customized to meet the discriminating taste of the owners, this 3-bedroom home with almost 2800 sq. ft. of above ground living space offers very generous sized rooms and a bright airy environment with loads of natural light from the numerous large windows. As you drive up, take note of the location in the corner of a quiet cul-de-sac and the maturity of the landscaping. The newly resealed exposed aggregate driveway, walk and steps, the new garage door and the repainted exterior speak of the care that this home has received. As you enter the large foyer, you will be attracted to the elegant dining room that easily seats 12. The site-finished cherry hardwood floor invites you to see the remainder of this wonderful home. Across the rear of the main floor is the open living area with a great living room including a center wall gas fireplace with a blower fan to add to the pleasant environment. Move onto the well-equipped, functional gourmet kitchen, featuring an island with a raised breakfast bar, corner pantry, granite counters, excellent lighting with numerous pot lights, loads of cabinets and upscale appliances. The breakfast nook offers a 270-degree garden setting. A fully functional office with custom built-ins has space for 2 workstations. The laundry is conveniently located off the garage entrance. An elegant, reversed staircase with wood capped rails and steel spindles leads from the main floor living area to the upper level. The main hall is wide enough to accommodate some seating. On this level you will find plenty of space for relaxation, work, play and privacy. A huge bonus room with large windows has 2 built-in workstations and lots of seating space. The primary suite is expansive with room for a king-size bed, seating area, a 5-piece en-suite with separate walk-in shower and a huge walk-in closet with organizers. In winter, you can see the snowcapped Rockies from your bedr oom windows. Two generous sized additional bedrooms and a 4-piece main bath complete this level. Some additional features and recent upgrades include 9’ ceilings on the main and lower levels, soft corners, custom electrical outlet covers, Malarkey Legacy extreme weather protection class 4 shingles (2015), 2 high efficiency furnaces, power humidifiers, electric air cleaners (2010), 2 central air conditioners (2016), exterior and interior paint, sliding door (2018), exposed aggregate concrete patio (2025). The lower level with 3 windows and rough-ins for a bathroom and central vacuum, offers the opportunity to add additional living space. Set on a huge pie shaped lot with west exposure and landscaped with mature trees and gardens, the rear yard is a setting for great gatherings of family and friends. Located in Cranston Ridge, the community offers a great system of walking and bicycle paths, services and shopping, easy access to the South Health Campus, Deerfoot and Stoney Trails. See it today! (id:60626)
Royal LePage Benchmark
34 Niagara Place
Brampton, Ontario
Backing On To Park Beautiful 3 Br Detached Home. Fully Upgraded With Loads Of High End Decor, All Washrooms recently Upgraded With High End Fixtures. Hardwood Floors, Huge Open Concept Modern Kitchen With Custom Foldable Island, Becomes Breakfast Bar, Granite Counters and stone Backsplash. Walkout to a Huge wooden Deck, that overlooks garden and Park. Separate Entrance To 1 Bdrm Basement With Kitchen. Perfect for in law suite or extra income. Spacious Bedrooms, Master With Full 5 Pc. Ensuite With His & Hers Sink. and large wall to wall closet. Glass Enclosed Porch With Slate Floor, Open Foyer With Porcelain Tiles. Close To Hwy 410, Trinity Common Mall, Schools, Parks and Walking Trails. All Appliances, Elf's and Window Coverings Included. Additional Income from the Solar Panels on the rear side of the roof. Legal Separate Entrance. Main Floor Laundry With Inside Excess To The Garage. All Led Pot Lights & Upgraded Light Fixtures, Driveway(2018) & Interlock Sidewalks. (id:60626)
Century 21 Realty Centre
6769 Foothills Drive
Vernon, British Columbia
All-New Plumbing – April 2025! This beautifully maintained, extensively renovated 1993-built home offers incredible value with a major recent upgrade: all Poly-B plumbing has been fully replaced, and drywall professionally repaired – giving you peace of mind and lasting quality.Offering over 2,800 sq. ft. of thoughtfully designed living space, this spacious 5-bed, 3-bath home is perfect for a growing family – especially those looking to share with extended family. The ground-level in-law suite, professionally installed in 2012 (approx. $80K investment), is a standout feature. It includes added soundproofing insulation between floors and a private, no-stair entry at the side of the home with level parking right at the door. Upstairs, enjoy 1,700 sq. ft. of bright, open-concept living w/ 3bed/2 full baths, and a welcoming kitchen/family room combo featuring a cozy gas fireplace. Step outside to your covered patio, complete with a hot tub and BBQ area – perfect for year-round entertaining. Additional feature is a dedicated office or 5th bedroom at the entrance. Renovations include:• In-law suite (2012)• New flooring• Fresh interior paint• Modernized kitchen• Full Poly-B pipe replacement (2025) Located in “The Foothills” – a friendly, family-oriented neighborhood just minutes from BX Elementary School & only 15 minutes to the world-class skiing at Silver Star Mountain Resort. You’re also just 15 minutes from Vernon & a convenient 45-minute drive to Kelowna International Airport. (id:60626)
RE/MAX Vernon
1431 Menu Road
West Kelowna, British Columbia
Experience sweeping lake views, a functional layout, and quality updates in this stunning walk-out rancher. You’ll be welcomed by an abundance of natural light, expansive windows framing the view, and soaring vaulted ceilings. The bright kitchen features white shaker cabinetry, stone countertops, an island with seating, and quality appliances—ideal for both daily living and entertaining. The open-concept dining and living room centres around a cozy gas fireplace and uninterrupted views. Step out onto the upper deck, recently updated with new decking, railings, and stairs to the lower level. The main floor primary retreat enjoys lake views, while a second bedroom, full bathroom, and mud room complete the level. Downstairs offers two more bedrooms, a spacious rec/family room with fireplace, a separate entrance, laundry, and ample storage—perfect for hobbies, guests, or working from home. The second lakeview deck and low-maintenance landscaping provide peaceful outdoor living. Located on a quiet cul-de-sac, just minutes to wineries, dining, and the lake. (id:60626)
RE/MAX Kelowna - Stone Sisters
905 1185 Quayside Drive
New Westminster, British Columbia
Discover this stunning 3-bedroom unit with two private balconies and a spacious walk-in closet, located in the heart of New Westminster! Perfectly situated in a safe, accessible neighborhood, this desirable home is just an 8-minute walk from the SkyTrain and a short stroll to the scenic boardwalk, parks, and vibrant markets. Enjoy fantastic amenities such as a well-maintained fitness room, indoor pool, hot tub, rec centre, sauna, and library. Plus, the unit boasts beautiful water views! The unit is fully furnished, with furnitures included in the purchase price, offering a hassle-free move-in experience. The proactive strata is in excellent condition, allowing for both rentals and pets. This property is a true must-see for the discerning buyer! (id:60626)
Exp Realty
1141 Monteith Court
Prince George, British Columbia
* PREC - Personal Real Estate Corporation. This year's BBQ season will be much more fabulous! Throwing a party is easy when you've got all the right assets: a modern kitchen with an island and quartz countertops, an open concept main living space, functional floor plan, a walk-out basement with a one bedroom suite and a private covered sundeck. It also doesn't hurt to have a 0.32 acre landscaped lot backing onto 'green space' and central air conditioning. You need to see this one for yourself! Most people won't even use half of the incredible amenities this house has to offer, but you're not most people are you? You've always got friends and family visiting; you're always the one hosting the events (in your current, limited space). If you're in the market for a home that will create long-lasting memories, your search is over! (id:60626)
RE/MAX Core Realty
56 Sunrise Court
Fort Erie, Ontario
Welcome to 56 Sunrise Court in the prestigious community of Ridgeway By The Lake. Built by an award-winning builder, this home offers unmatched quality craftsmanship and stylish design elements. Spacious and bright, this 2+1 bedroom, 3 bathroom home makes the perfect space to relax and entertain friends. The kitchen is an ideal size for cooking up a feast or gathering friends around the island. The kitchen flows seamlessly into the dining and living areas where French doors lead you out to your screened-in porch. The screened-in porch provides a serene view of your backyard oasis, which boasts mature trees and lovely gardens. This backyard is sure to impress, offering privacy and tranquility. The large master bedroom, located on the main level, features a generous walk-in closet with shelving units for all your clothing needs. The ensuite bathroom is spacious and conveniently includes the laundry room. The basement extends the living space by offering a family room, bedroom and another bathroom. It also has another sizeable room that has loads of possibilities. This home is equipped with several noteworthy items, including the gas fireplace, California shutters, sprinkler system, metal fence (2024), granite countertops, newer dishwasher (2024) and newer carpet in the basement family room (2024). Living in this community comes with the option of accessing the private Algonquin Club, which includes amenities such as the pool, fitness room, sauna, library and games room. The monthly membership fee is approximately $90/month. Nearby you will find an array of restaurants to choose from, cafes, shopping, golf courses and not to mention the beach! Look no further for the perfect place to call home. 56 Sunrise Court offers everything you need for a comfortable and luxurious lifestyle in a friendly and welcoming community. (id:60626)
Rore Real Estate
37 Kempenfelt Trail
Brampton, Ontario
Wow! This Is An Absolute Showstopper And A Must-See! Priced To Sell Immediately, This Stunning 3-Bedroom, Premium Huge Corner Lot, Offers The Perfect Blend Of Luxury, Space, And Practicality For Families (( Feels Like A Detached Home Only Linked By The Garage For Added Privacy And Quiet Living.))! With 9' High Ceilings On The Main Floor And Second Floor, This Home Show cases A Well-Thought-Out Layout, Featuring Separate Living And Family Rooms, With The Family Room Boasting An Open-Concept Design Ideal For Relaxing Evenings Or Entertaining With Electric Fireplace And Custom Feature Wall! While The Beautifully Designed Chefs Kitchen Is A Culinary Dream, Equipped With Granite Countertops, A Stylish Backsplash, And Stainless Steel Appliances. This Kitchen Perfectly Balances Functionality And Sophistication, Making It The Heart Of The Home! Family Room With Fireplace! The Master Bedroom Is A Tranquil Retreat, Offering A Large Walk-In Closet, A Luxurious 6-Piece Ensuite And 10' High Ceiling. The Upper Floor Also Includes Three(3) Spacious Bedrooms, Ensuring Ample Privacy And Convenience For All Family Members! The Second Floor Gleams With Elegant Laminate Flooring! Enjoy The Convenience Of A Second-Floor Laundry Room, Making Everyday Chores Effortless And Accessible! Step Out From The Family Room To A Walkout Backyard, Perfect For Outdoor Activities Or Simply Enjoying The Natural Surroundings! Steps From Public Transit, Top-Rated Schools, And A Nearby Plaza For All Your Daily Essentials! This Homes Thoughtful Design, Premium Finishes, And Spacious Layout Make It An Excellent Choice For Multi-Generational Living Or A Smart Investment Opportunity! With Outstanding Features And Move-In-Ready Condition, This Home Is Priced To Sell Quickly. Don't Miss Out On This Incredible Opportunity Schedule Your Viewing Today And Make This Dream Home Yours! (id:60626)
RE/MAX Gold Realty Inc.
935 Embankment Street
Ottawa, Ontario
Beautifully upgraded 2023 Claridge-built home offering over 3,300 sq. ft. of finished space. Features include BRAND-NEW solid hardwood on the second floor, hardwood on the main, and carpet only in the basement. The finished basement boasts 8'10" ceilings, a large rec room, full bathroom, generous storage, and is prewired for security. Enjoy 9-foot ceilings on the main and upper levels. Outside, a new PVC fence adds privacy and a clean, modern look. The stylish kitchen includes a quartz island, custom pantry, upgraded cabinets, stainless steel appliances, premium backsplash, and pot & pan drawers. It opens into a bright living and dining area with a double-sided fireplace. Also included: a main-floor office, smart wiring throughout, and a second-floor loft. The spacious primary suite offers a spa-like ensuite with freestanding tub, ceramic surround, and walk-in closet. Three more bedrooms, a full bathroom, and second-floor laundry complete the upper level.Located near top-rated schools, parks, shopping, and transit. Thoughtfully upgraded throughout with quality finishes. (id:60626)
Right At Home Realty
5749 Summer Street
Niagara Falls, Ontario
Legal Non-Conforming 4-Plex + In-Law Suite. Prime Investment Opportunity! Impressive rental income featuring 5 x 2-bedroom units, including a lower-level 2-bedroom in-law suite with separate entrance. Set on a large 60.14 x 160.75 ft lot, this turnkey building includes a detached double garage, concrete driveway, and parking for all units. 4 units recently renovated with over $240K in upgrades, plus a brand-new coin-operated laundry room (2024). Additional updates: breaker panels, windows/doors, basement waterproofing, roofs (2011), boiler (2012), and bathroom upgrades across several units. Gross annual income approx: $97,086! with very desirable CAP rate of approx 7.72%. Located steps from the hospital, transit, and amenities. Development potential on an oversized lot in a high-demand location! (id:60626)
Our Neighbourhood Realty Inc.
3805 Simpson Lane
Fort Erie, Ontario
Stunning Rinaldi Home in a coveted Black Creek community of Fort Erie, minutes to the QEW highway that takes you to Toronto, Fort Erie, and the Peace Bridge to Buffalo. This gorgeous 4 bdrm, 4 bathroom family home features engineered hardwood, open concept design, living room with cozy electric fireplace, kitchen with quarts counter tops & Bosch appliances, an island and a walk out to a sunny deck with privacy blinds, Gas BBQ line and a great overview of fully fenced backyard. Oversized primary bedroom offers 5 pc ensuite with double sink and a walk in closet. Fully finished basement with a 3 pc bathroom adds more space for relaxation and entertainment and a gym. Double wide driveway with 2-car garage and plenty of parking space in front of the house. You are 1 min to a beautiful Niagara river and the Niagara Parkway's walking and cycling trail, 20 min to Sherkston and Crystal beach...this home is a must see!!! Come see this beauty with your own eyes. Floor plans attached, take a 3D tour for a full experience. (id:60626)
Right At Home Realty
18 Steinway Drive
Scugog, Ontario
Welcome to this stunning 3-bedroom, 3-bathroom home located in one of Port Perry's most desirable neighbourhoods. Step inside to find an updated kitchen featuring sleek granite countertops and stainless steel appliances -- perfect for the home chef! The finished basement offers incredible versatility, complete with a second kitchen and a full bathroom -- ideal for extended family or guest accommodations. Step outside from one of two sets of french doors and you'll fall in love with the beautifully crafted timber frame pavilion, complete with a shingled roof -- an entertainers dream for summer BBQs and relaxing evenings. The fully fenced yard offers privacy and space for kids or pets to play. This home checks all the boxes -- don't miss your chance to make it yours! Recent updates: Rear fence 2024, carpet 2023, kitchen 2022, pavilion and 2 french doors 2019, basement finished 2019, shingles 2019. ** This is a linked property.** (id:60626)
RE/MAX Impact Realty
5749 Summer Street
Niagara Falls, Ontario
Legal Non-Conforming 4-Plex + In-Law Suite. Prime Investment Opportunity! Impressive rental income featuring 5 x 2-bedroom units, including a lower-level 2-bedroom in-law suite with separate entrance. Set on a large 60.14 x 160.75 ft lot, this turnkey building includes a detached double garage, concrete driveway, and parking for all units. 4 units recently renovated with over $240K in upgrades, plus a brand-new coin-operated laundry room (2024). Additional updates: breaker panels, windows/doors, basement waterproofing, roofs (2011), boiler (2012), and bathroom upgrades across several units. Gross annual income approx: $97,086! with very desirable CAP rate of approx 7.72%. Located steps from the hospital, transit, and amenities. Development potential on an oversized lot in a high-demand location! (id:60626)
Our Neighbourhood Realty Inc.
1107 Robertson Avenue
Nelson, British Columbia
Tucked away on a generous, private lot at the end of a sunny cul-de-sac, this stately Craftsman-style home radiates timeless charm and historic character. Rich in original details, the home showcases gleaming hardwood floors with mahogany inlay, oak-paneled walls, and beautifully preserved doors and moldings that speak to its storied past. French doors add a touch of sophistication to this warm and inviting three-bedroom, two-bath residence. The spacious living room, complete with a classic fireplace, and an elegant formal dining room create ideal spaces for gatherings and entertaining. Upstairs, a large den offers flexibility and could easily be transformed into a fourth bedroom. Take in breathtaking lake and valley views from multiple vantage points—perfect for enjoying both sunrises and sunsets. Owned and lovingly maintained by the same family for over 50 years, the property includes two separately titled lots and a vacant road right-of-way, providing exceptional privacy. The detached double garage and striking stone entryway enhance the property’s functionality and curb appeal. Outside, discover serene heritage gardens and an expansive, flat front yard—an uncommon treasure in Nelson—offering room to play, relax, or entertain. Located in the Rosemont neighbourhood, this home is just a short stroll from schools, shopping, and amenities, with easy access year-round. This rare offering blends historic elegance and unmatched views. View today! (id:60626)
Fair Realty (Nelson)
96 Explorer Way
Thorold, Ontario
Bright & Beautiful 2 storey home, built in 2022, Situated On A Premium Lot! Functional Floor Plan Featuring 4 Bedrooms and 3 bathrooms. Corner lot with huge Backyard and Long Driveway, Enjoy theprivacy with No Rear Neighbours As This Stunning Home Backs Onto Ravine. Walkout basement present opportunity for additional living space. Conveniently Located Off Lundy's Lane In A Fantastic Location Close To All Amenities. Appliances Are Included. Neutral Engineered Hardwood floor On TheMain Floor and open concept. Close To Niagara Falls, Golf Courses, Parks, Highways, And Outlet Mall. **EXTRAS** LOT 29,PLAN 59M479 TOGETHER WITH AN EASEMENT OVER PART OF TOWNSHIP LOTS 92&93,THLD,& PART OF ROAD ALLOWANCE BETWEEN TOWNSHIP LOTS 92 & 93, THLD (CLOSED BY TH11930) AS IN TH21264 SUBJECT TO AN EASEMENT FOR ENTRY ASIN SN743470 CITY OF Thorold (id:60626)
Royal LePage Real Estate Services Ltd.
7717 North Kootenay Lake Unit# 10a, 11, 11a
Kaslo, British Columbia
Kootenay Lake Boat Access property! This is a unique opportunity to own a pristine, off-grid waterfront property in the Campbell Bay/Creek area. A scenic 10-minute boat ride from Kaslo, this peaceful retreat offers the ultimate connection to nature. Set along the shores of Kootenay Lake with direct access to the rugged Purcell Mountains, the property invites you to explore its rocky peaks, forest trails, and tranquil shoreline. Swim, paddle, canoe, or kayak the clear waters—or discover hidden cliff-jumping spots and alpine hikes for the more adventurous. A short walk from the boat bay brings you to the property’s cozy cabin and bunkhouse, perfect for hosting guests or family. A boathouse/workshop, fenced garden, and woodshed support a self-sufficient lifestyle. Equipped with solar power, wood stove heat, propane kitchen stove, water, and septic, this is off-grid living with comfort in mind. Accessible year-round by boat, enjoy warm summers on the lake and peaceful winters in the stillness of an unfrozen shoreline. Whether you're soaking in the sun or watching snowfall from the cabin, this property is a true four-season escape into the heart of the Kootenays. (id:60626)
Fair Realty (Kaslo)
20 7518 138 Street
Surrey, British Columbia
Welcome to #20 7518 138 Street, Surrey, B.C. Located in the well-managed Greyhawk community, this spacious 4-bedroom, 4-bathroom townhome offers over 2,000 sq. ft. of comfortable living in one of Surrey's most convenient areas. Steps from transit, SkyTrain, Superstore, restaurants, banks, schools, and parks, this home ensures easy, accessible living. The main level features a bright, south-facing open-concept layout with a modern kitchen and stainless steel appliances, flowing seamlessly into the dining and living areas-ideal for relaxing or entertaining. Upstairs, you'll find three spacious bedrooms, including a primary suite with a walk-in closet and ensuite. A fully finished basement adds flexibility with a fourth bedroom and ensuite-perfect for guests or a home office. Additional features include a double garage, ample visitor parking, and a quiet, well-kept community. This is the perfect blend of space, comfort, and convenience. Don't miss out-schedule your private tour today! (id:60626)
Oakwyn Realty Ltd.
26547 Highway 62 S
Bancroft, Ontario
WELCOME TO THE BEAUTIFUL TAIT LAKE. This WATERFRONT ALL SEASONS HOME Just off Hwy 62, is Located on a Double lot, Almost 2 Acres, ( with 2 PIN Numbers), The home has been Upgraded TOP TO BOTTOM, (JUNE 2024)... Close to 200k spent on Construction, Renovation and Upgrades. New Steel Roof, New Large Septic Tank, New AC, New Furnace ,. ... ALL IN 2024... Has 3 Storage Sheds and a cozy Bunkie, also with metal roof, and an Outhouse near the water. ... Making this Unique Property and Perfect Opportunity to Own. This Home has 4 Bedrooms and 2.5 Bathrooms. Comes with a Recreation Room for your Family, in a Finished Basement. Above Ground Swimming pool right Next to the Deck, adds to your Entertainment. MUST SEE AS PICTURES DONT DO JUSTICE TO THIS BEAUTIFUL GEM IN THE WOODS. (id:60626)
Homelife/miracle Realty Ltd
1908 6700 Dunblane Avenue
Burnaby, British Columbia
Welcome to VITTORIO by Polygon. This spacious 896 sqft southeast corner unit offers 270-degree views of le water, mountains, and city. Featuring 2 bright bedrooms, 2 full baths, and an open floor plan with floor-to-ceiling windows, the space in flooded with natural light. The modern design includes A/C, high-end appliances, stylish engineered wood flooring, and a gourmet kitchen with an island. Building amenities include a well-equipped gym, a party room with a pool table and kitchen, a basketball court, d a guest suite. The central location provides easy access to skytrain, Metrotown, supermarkets, and numerous restaurants. School catchment areas include Maywood Community Elementary and Burnaby South Secondary. With a 2-5-10 warranty in place. (id:60626)
Parallel 49 Realty
4159 Roseland Drive
Windsor, Ontario
THIS FAMILY HOME RAISED GREAT KIDS IN A TRANQUIL BACKYARD COMPLETE WITH AN INGROUND POOL FOR LAZY SUMMER DAYS AND A VIEW ACROSS ROSELAND GOLF COURSE AT ITS #11 HOLE. BEAUTIFUL TV ROOM OFF THE KITCHEN PAIRED WITH A SUNROOM AND BALCONY. NOW IT'S TIME FOR THE NEXT FAMILY TO ENJOY THIS HOME JUST AS MUCH. WITHIN A SHORT BIKE RIDE TO SCHOOLS INCLUDING MASSEY, ST. CLAIR COLLEGE AND MULTIPLE GRADE SCHOOLS. HOME IS ALSO AN ENTERTAINER'S DREAM FOR BACKYARD BARBEQUES, POOL PARTIES AND THE CHIQUE BAR IN THE LOWER LEVEL -- LOTS OF STREET PARKING DEPENDING HOW LARGE YOUR GATHERINGS GET! HOME IS TASTEFULLY DONE WITH MUCH THOUGHT PUT INTO EACH ROOM AND BALCONY. OWNER CONVERTED MAIN FLOOR 3RD BEDROOM TO A SITTING ROOM AND WILL CONVERT BACK TO BEDROOM BEFORE CLOSING. (id:60626)
Manor Windsor Realty Ltd.
5566 Cortina Crescent
Mississauga, Ontario
Step into a Well-kept, Well-maintained Semi-Detached Home Centrally Located In A Prestigious City of Mississauga. Close to Schools For Growing Family, Square One Shopping Malls, Community Recreation Centers, Easy access to Hwy 403, 410, 407 and All Other Amenities Close by. Do Not Miss The Opportunity To Grab This Gem At The Most Affordable Price!! (id:60626)
Cityscape Real Estate Ltd.
32 Davenhill Road
Brampton, Ontario
Discover the perfect blend of comfort and elegance in this beautifully upgraded executive end-unit townhome, just like a semi, featuring a finished walk-out basement, a massive balcony, and breathtaking ravine views. Ideally located in the sought-after Brampton East community near the Vaughan border, this freshly painted, move-in-ready 3-bedroom, 4-bathroom home offers over 2,200 square feet of thoughtfully designed living space. Step into a welcoming tiled foyer with a custom mosaic inlay, then ascend to the open-concept main floor where hardwood floors, pot lights, and oversized windows create a bright and inviting space. The combined living and dining area flows seamlessly into a modern kitchen equipped with stainless steel appliances, ample counter space, and a stunning waterfall island that's ideal for everyday living and entertaining. From here, walk out to an expansive 15'6"x14'2" balcony overlooking a tranquil ravine, offering peaceful views and stunning west-facing sunsets. Upstairs, you'll find a spacious primary bedroom retreat with a walk-in closet and ensuite, two additional generously sized bedrooms, and a convenient upper-level laundry room. Zebra blinds throughout add a sleek finishing touch. The fully finished walk-out basement features a full bathroom and kitchenette, providing a flexible space perfect for a home office, rec room, guest suite, or potential fourth bedroom. Located just minutes from top schools, places of worship, scenic parks, vibrant shopping plazas, grocery stores, public transit, and major highways (427, 407, and 50), this home offers a rare combination of serenity and convenience. Imagine enjoying a meticulously maintained home on a peaceful ravine lot that offers space, privacy, and everyday comfort. Your dream home awaits! (id:60626)
Century 21 Millennium Inc.
501 160 Shoreline Circle
Port Moody, British Columbia
Experience elevated living in this spacious 3 bed + flex penthouse level unit at Shoreline Villas in Port Moody´s scenic College Park. The expansive primary suite is a true retreat, featuring multiple skylights, a generous walk-in closet, a spa-like ensuite, and enough space for a home office, fitness area, or reading nook. Enjoy a fully renovated chef´s kitchen with stainless steel appliances and a large island, plus tasteful updates throughout including laminate floors and modern fixtures. Relax outdoors on the expansive private balcony overlooking stunning greenbelt and inlet views. Centrally located, easy and quick access to Downtown and the North Shore, close to trails, shopping, and top schools. Well-managed complex in a peaceful, family-friendly community. Open Sat July 26 12-2pm (id:60626)
Oakwyn Realty Ltd.
11 Pierpont Place
Mississauga, Ontario
Welcome to a home that blends the convenience of city living with the peaceful charm of nature. Nestled at the end of a quiet, family-friendly court, this beautifully updated home is part of an exclusive enclave of just 36 residences. Surrounded by scenic trails, parks, and lakes, enjoy direct access to Lake Wabukayne and Lake Aquitaineperfect for morning walks or evening strolls.Step inside to a warm and inviting sunken living room featuring soaring cathedral ceilings, a cozy wood-burning fireplace, and a walkout to your private, fenced backyard. The open-concept layout includes a bright dining area, updated kitchen with breakfast space, and an abundance of natural light throughout.Upstairs, the primary bedroom offers a walk-in closet and private ensuite. Two additional bedrooms are generously sized, and all upper-level bathrooms include windows for natural light and ventilation. The finished basement with a separate entrance adds flexibility with two extra bedrooms, a 3-piece bath, and a rough-in for a kitchen or wet barideal for guests, in-laws, or extended family.Major updates include a new roof installed in 2018 and stucco refreshed in 2022. Inside, nearly everything was renovated in 2018 including doors, garage, appliances, ceilings, and more, providing modern comfort and peace of mind.Additional highlights include patterned concrete walkways and a double driveway. Walk to top-rated schools, Meadowvale Town Centre, community centres, restaurants, and more, with easy access to highways 401, 403, and 407.This home is part of a private complex with a $185/month POTL fee, agreed upon by all unit owners and used solely for road maintenance, as there is no management corporation involved. As a bonus, the seller will cover the first years POTL fee. (id:60626)
Save Max Real Estate Inc.
566 Falwyn Crescent W
Ottawa, Ontario
Nestled on a sprawling lot in the coveted Fallingbrook neighbourhood, this exceptional home offers over 2,800 square feet of elegant living space. A grand foyer welcomes you, setting the tone for the luxury inside. The main floor features beautiful hardwood floors, a spacious living room with a fireplace, and an impressive formal dining room ideal for entertaining. The family room, with its inviting fireplace, is expansive, offering plenty of room for relaxation. The chefs kitchen boasts abundant cabinetry and a delightful eating area, perfect for casual meals. The second floor houses four generously sized bedrooms, including the primary bedroom, which offers a peaceful retreat with a cozy fireplace and a spa-like en-suite. The fully finished basement is a true bonus, offering a large recreation room, an extra bedroom, and a dedicated game room all designed for leisure and comfort. A four-piece bathroom with a HOT TUB completes the lower level, adding to the homes appeal. Outside, the yards expansive depth ensures privacy with no immediate back neighbour, and the above-ground pool offers a perfect spot to unwind. Located in the beautiful, well-maintained Fallingbrook neighbourhood, this home is surrounded by stunning properties, offering a perfect blend of tranquillity and convenience. The lot size as per Geo Warehouse. Measurements are approximate. Furnace, AC and Hot water tank are replaced in Dec 2022. The recent appraisal of the home is $1,050,000, and the document is available upon request. The driveway was sealed and treated on June 24th. ** This is a linked property.** (id:60626)
Ottawa Property Shop Realty Inc.
33 Wellington Street S
Ashfield-Colborne-Wawanosh, Ontario
Welcome to this beautifully maintained modern bungalow, custom built in 2019 and thoughtfully designed for comfortable, efficient living. Located in the lakeside community of desirable Port Albert, this 2-bedroom, 2-bathroom home offers the perfect blend of style, practicality, and functionality. Inside, you'll find a bright and airy, freshly painted open-concept living space, complete with 9ft ceilings and large windows that flood the home with natural light. The contemporary kitchen is the centerpiece of the main living area, featuring quartz countertops, high end appliances, soft-close cabinetry, and a generous island ideal for meal prep or casual dining. The full unfinished basement is equipped with in-floor heat and roughed in 3 pce bath. The primary suite offers a private retreat with a walk-in closet and a well-appointed ensuite bathroom boasting natural light and a walk-in shower. You can also enjoy the beautiful walk out porch from the primary. A second bedroom and full guest bath provide flexible space for family, visitors, or a home office. This home is impressively modern, with quality construction, and stylish finishes throughout. On the outside you will find a 35ft long covered back porch, adorned with Douglas Fir wood finishes, vaulted ceiling and fan, providing a peaceful space to relax, entertain and watch the evening sunset over Lake Huron. The yard is low-maintenance and well-kept, with space for gardening, outdoor activities, or additional customization. And a long driveway that provides ample parking.What truly sets 33 Wellington St. apart is the 20ft X 20ft detached, fully powered workshop with propane furnace. Whether you need a space for woodworking, auto projects, a home-based business, or simply extra storage, this versatile space adds tremendous value and potential.This well-cared-for home is ideal for first-time buyers, or anyone seeking single-level living with a touch of flexibility and room to grow. (id:60626)
Coldwell Banker All Points-Festival City Realty
54 - 11801 Derry Road
Milton, Ontario
Located in the heart of Derry Green Business Park in Milton, Milton Gates Business Park is a modern new build industrial condominium. Spread over 6 buildings, this development offers flexible unit options, convenient access and prominent exposure to help your business grow. Building E offers operational efficiency with access from Derry Rd., excellent clear height, and proximity to both Milton and Mississauga. (id:60626)
Kolt Realty Inc.
620 Ramsay Road
Selwyn, Ontario
Calling all design enthusiasts! This captivating 4-bedroom, 3.5-bathroom corner model in Peterborough's flourishing Nature's Edge community awaits your personal touch. Spanning 3,008 light-filled square feet, this prime location offers the best of both worlds: a vibrant community and serene natural surroundings. Here's the exciting part you get to personalize your dream home! Select your own finishes and color schemes, from the perfect kitchen setup to the ideal paint colors that create a welcoming ambiance. This is your chance to make every detail your own. Enjoy the benefits of a spacious corner unit with ample natural light, 4 bedrooms for comfortable living, and 3.5 bathrooms for added convenience. Don't miss this opportunity to own a piece of Peterborough's future and create a home that reflects your unique style. (id:60626)
6h Realty Inc.
326 Canada Plum Street
Waterloo, Ontario
Energy Star Series!!! The Juniper floor plan built by Activa. This home comes with a Double car garage and brick to the main floor, Open Concept kitchen/great room, 3 bedrooms, second floor family room and an option to finish the basement. Call the listing realtor for more information. Plus Get a limit time $20,000 price incentive!!! (id:60626)
Peak Realty Ltd.
Royal LePage Wolle Realty
500 Bayview Drive
Ottawa, Ontario
A peaceful waterfront escape in Constance Bay, just a scenic 20-minute drive from Ottawa! This charming 3-bdrm, 2-bthrm home built in 2016, offers 70 feet of pristine shoreline along the Ottawa River with a sandy beach perfect for swimming, paddling or simply soaking in the panoramic views from your private deck.The main level welcomes you with a spacious foyer and flows into a sunlit, open-concept living space where a plethora of windows frame the river beyond. The country-style kitchen exudes warmth with rich hardwood floors, stainless steel appliances, a cozy breakfast nook and direct access to the deck, ideal for entertaining or enjoying tranquil sunsets. The living room offers an ambient wood stove adding character & comfort. The main floor bedroom currently being used as an office and flex space and the stylish 2-pc bathroom complete this level. Upstairs, the hardwood staircase leads to the serene primary suite with a walk-in closet, a second bedroom and a well appointed 4-pc bathroom featuring a retro clawfoot cast iron tub for the ultimate soak. The lower level includes laundry and ample storage. Additional features: double detached garage, generator plug-in, owned hot water tank, Waterloo Biofilter septic system (2016) and exceptionally low utility costs (current owners use wood stove; gas approx. $60/month). Home was not affected by 2017 & 2019 floods. BONUS: Boat in driveway available for purchase at $10,000. (id:60626)
RE/MAX Hallmark Realty Group
20&21 - 681 Yonge Street
Barrie, Ontario
Unique opportunity to own two brand-new commercial condo units in the highly desirable South East Barrie. Strategically positioned directly on Yonge Street, these units are 1 min drive from the Barrie South GO Station, mere minutes from Hwy 400, and conveniently close to key arterial roads, ensuring unparalleled accessibility and visibility. Boasting a combined space of 1,452 sq. ft., these never-occupied units are a blank canvas ready for customization to fit your vision. Enjoy the benefits of corner exposure at a bustling, gentrifying intersection, enhanced by floor-to-ceiling windows that flood the space with natural light. Ideal for a wide array of businesses, from medical professionals and legal services to cafes and retail shops, Mixed-Use Corridor (Mu2) zoning. The location's synergy with existing establishments, includes a dental office within the building, offers a vibrant community for your business. High density area with great traffic. Encircled by new homes, shopping centres &schools. Your business will enjoy significant foot traffic and visibility. Rare opportunity to establish your presence in one of Barrie's most desirable location. (id:60626)
RE/MAX Gordon Group Realty
1144 Swansea Crescent
Windermere, British Columbia
Explore Pedley Heights – A future-forward lakeside living experience on the stunning shores of Lake Windermere. This exclusive community redefines luxury, offering not just a vacation spot but a lifestyle. Whether for a relaxing getaway or a forever home, these brand-new, contemporary single family bare land homes blend modern elegance with everyday comfort. Residents enjoy private beach access and the ease of a strata-managed community. This spacious four-bedroom plus den, three-bathroom model features open living space. Expansive vaulted ceilings and oversized windows flood the home with natural light, while premium finishes enhance every detail. A covered upper deck ties nature with indoor comforts. Built with sustainability in mind, these homes are energy efficient, saving you hundreds annually. With a minimum Step Code level three rating, and the potential to upgrade with an optional heat pump and fireplaces, this home offers cutting-edge features and luxury. Step outside to enjoy community amenities like a private beach front park, sport court, play grounds, bocce lanes, gardens, picnic areas, and scenic walking paths, all just steps from your door and the pristine beach. This is a bare land strata $199.76 per year. Photos, video and virtual tours in the listing are of a previously built home with similar finishes; actual finishes and plan may vary.AT PAINTING STAGE MID JULY. Imagine! (id:60626)
Sotheby's International Realty Canada
443 Goodine Street
Fredericton, New Brunswick
NEW HOME CONSTRUCTION BASED ON PREAPPROVED CONSTRUCTION MORTGAGE. Builder listed as RBC PREFERRED BUILDER. Welcome to 443 Goodine! Corner lot to a cul-de-sac located in Lincoln Heights. Adjacent to a future road connecting directly to Vanier drive making commute time to downtwon Fredericton and Oromocto in less than 8 minutes.It is within the city, where you can enjoy full family life:14minutes to Fredericton downtown, 11 min to Walmart/Canadian Tire,9 min to Airport, 9 min to Grant Harvey Center,15 min to Oromocto army base. Travel time will decrease further with the new road. This spacious new home (yet to be built) has a unique design that stands out, executive, exquisite one storey home.ICF construction with finished Basement , ductless heat pump. With 4 bedrooms, 2.5 bathrooms, attached 2-car garage & multiple living spaces, there is no shortage of space! Vendor is a builder & a licensed Realtor. Builder/ all rebates goes to the builder. CUSTOM HOUSE DESIGN/PLANS is included without additional cost.Comes with 7 year Atlantic Home Warranty. (id:60626)
Exp Realty

