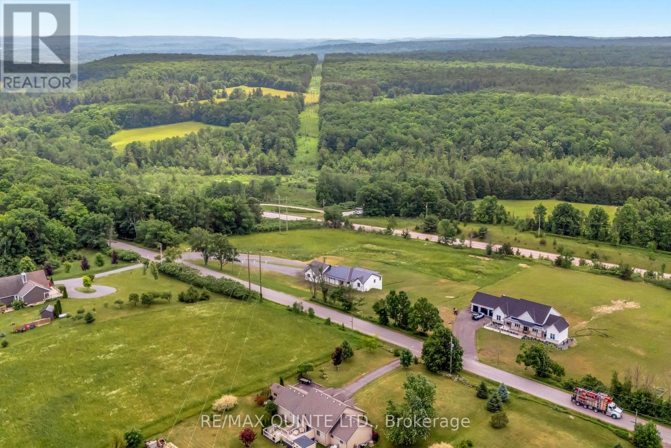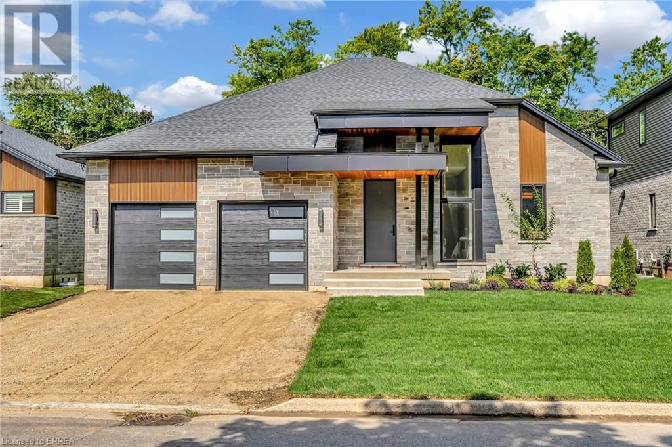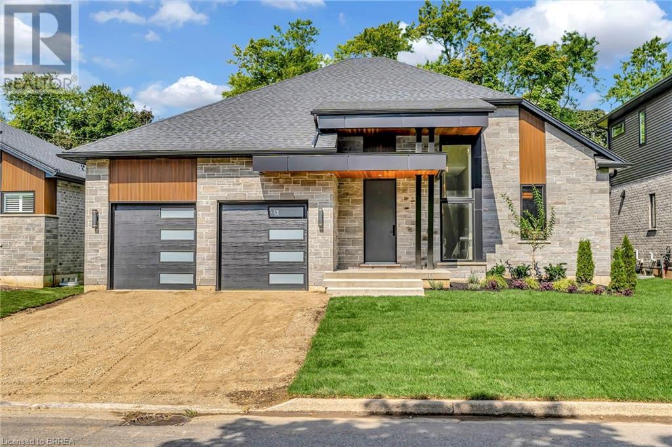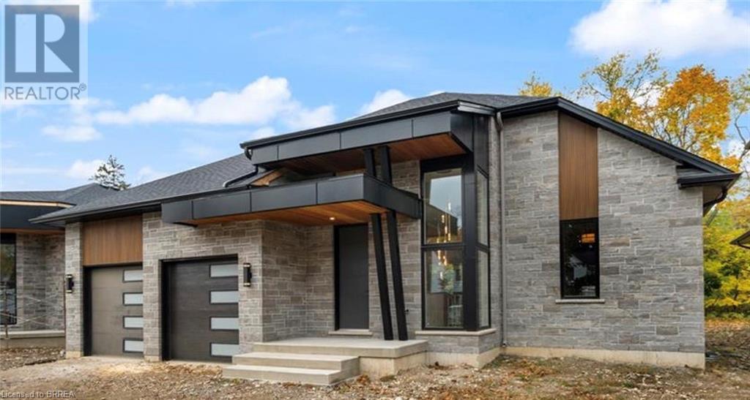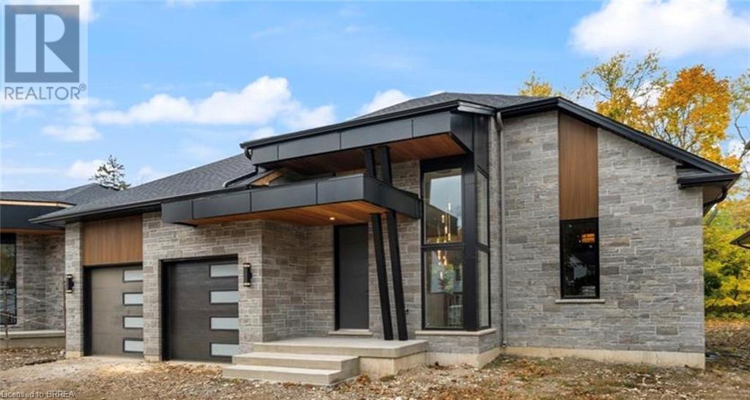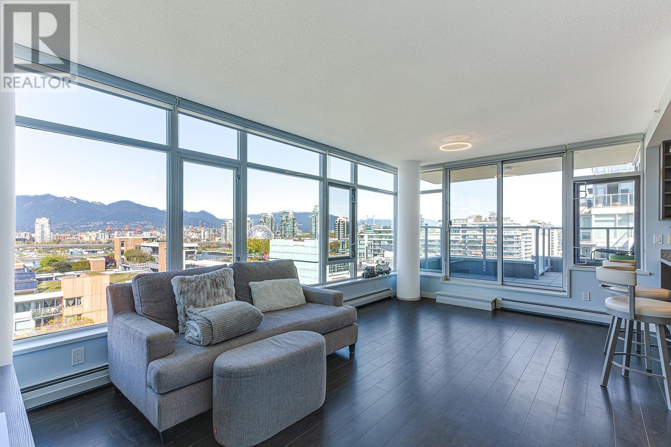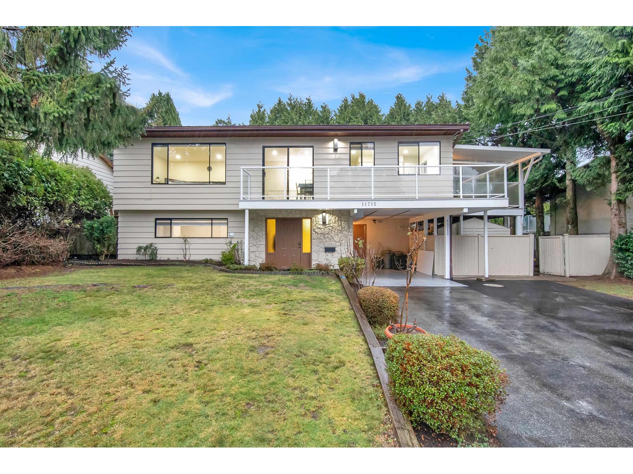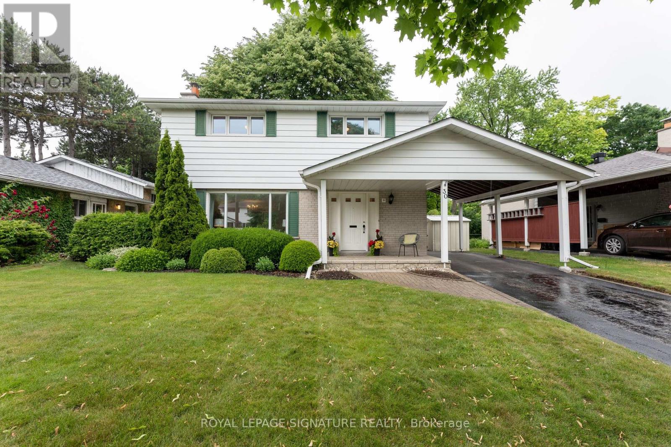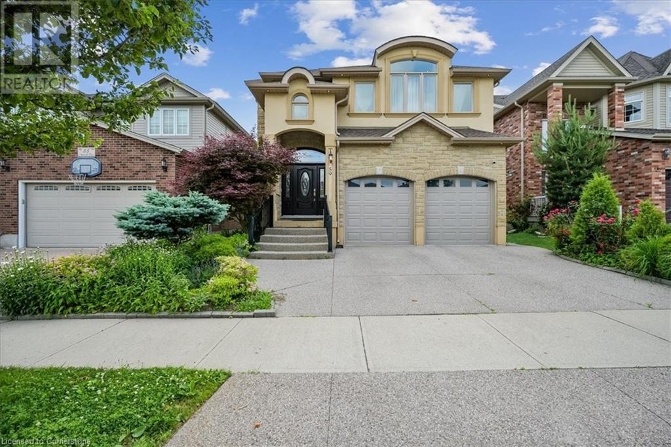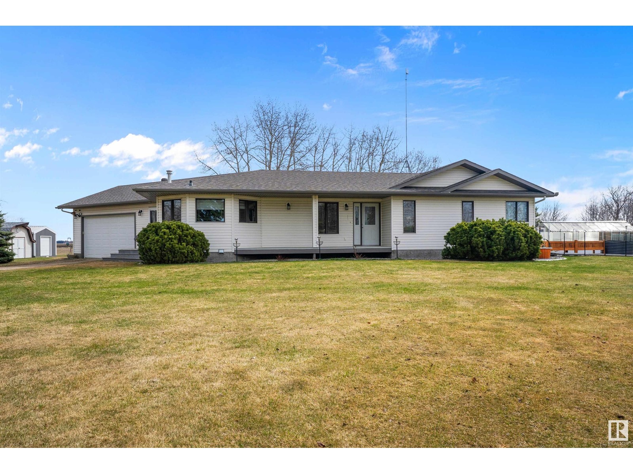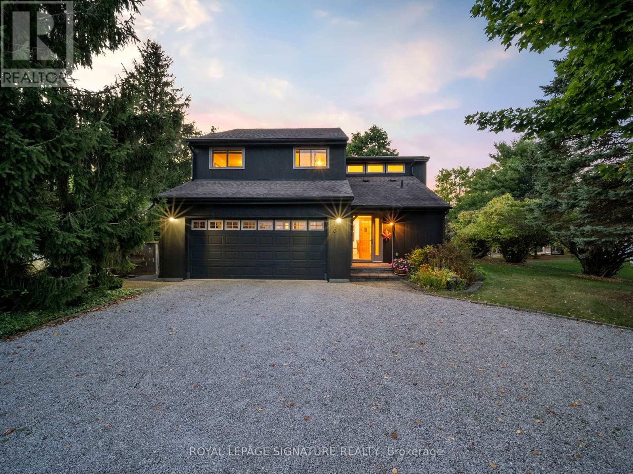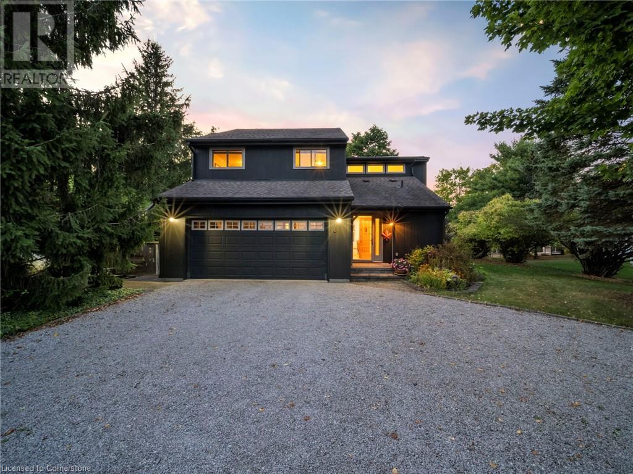514 Petawawa Crescent
Mississauga, Ontario
Welcome to 514 Petawawa Crescent. This stunning 4+1 bedroom, 4 bathroom, completely renovated, detached brick home will not disappoint. As you walk through the front door you will notice the functional and thoughtfully designed open concept floor plan that checks all the boxes. Large custom kitchen with ample cabinetry, stainless steel appliances and an oversized kitchen island perfect for entertaining or enjoying everyday family moments. Kitchen also features a walk out to a fenced and private backyard which backs on to Camden Park with tennis courts and a playground. The spacious dining room and living room is highlighted by the custom cabinetry and gas fireplace for those cozy movie nights. Walk up to the second floor and you will find 4 generously sized bedrooms which includes a primary bedroom with a walk-in closet and ensuite bathroom. No carpet found in this home with hardwood flooring throughout. The list doesn't end here. Rarely found, fully legal basement apartment with separate entrance features 1 bedroom, 1 bathroom, full kitchen with stainless steel appliances, private laundry, egress windows and gas fireplace. Perfect for rental income or large family's that require an in-law suite. Perfectly located near Highways 403/401 and Mississauga Transit. Close to trails, parks, Schools, Central Parkway Mall, Square One Shopping Centre, Mississauga Valleys Community Centre and so much more! Don't miss out, visit today! (id:60626)
Royal LePage Supreme Realty
411 Jane Street
Minto, Ontario
Executive 3000+ square foot custom built home tucked away in a sought-after quiet neighbourhood situated on just under an acre complete with pool, attached heated 3 car garage & detached 48x32 heated shop. This stunning home offers 5+ bed, a basement perfect for finishing as an in-law suite/layout & encompasses an entertainer's dream layout & design. With excellent curb appeal & serene fields as your backdrop, this stunning home is a true escape from the busy life, while allowing space for multigenerational living. The main floor boasts an 11' foot ceiling as you enter the main foyer, a floor to ceiling stone fireplace & mantle that tie the entire home together and leads you to a hosts dream kitchen pouring with natural light, top of the line s/s appliances, w/i pantry, expertly crafted cabinetry & quartz countertops, stunning bar, island with seating for 4+ & leads you out to 2 separate outdoor areas, a covered porch & the pool deck all overlooking your backyard. The mainfloor is finished with office, primary bed ft. ensuite bath & w/i closet, powder room, mud room & laundry room. Kids & guests can find space and privacy on the second level between 3 additional beds, a massive rec room & 4 pc bath. The lower level can provide an additional 2 beds, bath, storage and rec room or convert to in an in-law suite with separate access from the garage. The attached heated garage featuring 10' tall overhead doors, toy garage & 3rd overhead door allowing you the convenience to to park your truck & toys inside while you venture out to your detached shop for the real work, and play. The shop is the dream mancave or space to run a home business, equipped with 2pc bath, in-floor heat, wired for internet and your big screen TV, not to mention the loft ideal for an office, living space or storage. This Executive Home is conveniently located within walking distance to walking trails, schools, downtown shopping; under a 45 min drive to KW& Guelph and an hour to the GTA. (id:60626)
Royal LePage Heartland Realty
6622 Snow Goose Lane
Mississauga, Ontario
This beautifully updated home offers exceptional curb appeal and a perfect blend of style, space, and functionality. Step inside to a bright, open layout featuring a stunning kitchen with tumbled marble finishes and a spacious eat-in area overlooking the family room and backyard ideal for both everyday living and entertaining.Hardwood flooring flows seamlessly across the main and upper levels, adding warmth and elegance throughout. A sunken living room with a coffered waffle ceiling offers a flexible space that can be used as a formal living area, home office, den, or even a fifth bedroom.The open-concept foyer provides excellent sightlines and connects effortlessly to large principal rooms, including formal dining, living, and family spaces. Upstairs, youll find four generously sized bedrooms and a smart, family-friendly layout. The expansive primary suite is a true retreat, complete with dual closets and a spacious 4-piece ensuite.The unfinished basement presents a blank canvas with endless potential, plus ample storage space including a cold room. Don't miss this opportunity to own a thoughtfully designed home with room to grow. (id:60626)
Royal LePage Realty Plus
42 St Augustine Drive
Whitby, Ontario
Discover exceptional value and refined living in this brand-new DeNoble residence, where quality craftsmanship and modern elegance meet. Step into a bright, open-concept layout enhanced by soaring 9-foot smooth ceilings and thoughtfully designed living spaces. The gourmet kitchen is a chefs dream, featuring a quartz-topped centre island, ample pot drawers, a spacious pantry, and sleek, contemporary finishes. Retreat to the luxurious primary suite, complete with a spa-inspired 5-piece ensuite showcasing a glass-enclosed shower, freestanding soaker tub, and double vanity. Enjoy the added convenience of second-floor laundry, a high-ceiling basement with expansive windows, and upgraded 200-amp service. With a fully drywalled garage and a prime location just steps to top-rated schools, parks, and community amenities plus seamless access to public transit and major highways (407, 412, 401)this is a rare opportunity to own a home that blends style, function, and an unbeatable lifestyle. ** This is a linked property.** (id:60626)
Royal Heritage Realty Ltd.
171 Pine Hill Crescent
Belleville, Ontario
Welcome to this stunning brand-new bungalow, perfectly designed to balance modesty with extraordinary features. Located just north of the amenity-filled city of Belleville, this home offers a serene escape on a quiet, grand, impressive 3-acre property. The metal roof & stylish white vinyl siding durable and low-maintenance, ensuring your home remains beautiful for years to come. A modest front & extraordinary back from the front, the home exudes a charming simplicity, while the back reveals a true oasis. Attached convenient and spacious for your vehicles and storage needs. The open concept living that seamlessly connect living, dining, and kitchen areas for a spacious and inviting atmosphere. Gourmet kitchen featuring a huge island, perfect for entertaining guests and satisfying hungry bellies. In addition to the stunning primary suite & ensuite, the main floor has 2 bedrooms connect with a Jack & Jill bath and an additional guest bath on the main floor with plenty of space for family & guests, with modern amenities & stylish finishes. Lower walkout level In-Law Suite ideal for extended family or guests, featuring 2 bedrooms and 1 bathroom. Covered bottom patio to soak in the breathtaking views and enjoy the tranquil surroundings with easy access to the future pool, play-set, and putting green perfect for outdoor fun and relaxation. Imagine summers spent in your private pool, kids frolicking, and practicing your putting on your own private greens. This property is designed for creating lasting memories with loved ones. Experience the best of both worlds a peaceful retreat with the convenience of Belleville's amenities just a short drive away. Don't miss the opportunity to make this extraordinary walk-out bungalow your forever home. Schedule your viewing today! (id:60626)
RE/MAX Quinte Ltd.
11241 Blaney Way
Pitt Meadows, British Columbia
Welcome to 11241 Blaney Way-a beautifully maintained 4-bed, 3-bath corner-lot home in Pitt Meadows´ Bonson Landing. With nearly 2,800 sq/ft, this spacious layout features high ceilings, large windows, and an open-concept main floor with formal living/dining, a family room, and a well-equipped kitchen with maple cabinets, stainless steel appliances, and a large island. Upstairs offers 4 bedrooms, including a generous primary with walk-in closet and spa-inspired ensuite. Enjoy a private, landscaped yard with a covered patio-perfect for year-round use. A double garage, large crawl space, and extra parking add everyday convenience. Located steps from trails, parks, schools, and Osprey Village, with easy access to the Golden Ears Bridge and West Coast Express, this is the ideal family home. (id:60626)
Oakwyn Realty Ltd.
157 Parkside Drive
Brantford, Ontario
Looking to build? Experience the height of luxury and elegance with this custom built bungalow by award winning builder Schuit Homes. Step inside and be blown away by the attention to detail and craftsmanship that goes into their designs. Schuit Homes will provide you with a quality built and backed home with architecturally impressive exteriors and luxury interiors that will astound. Additional features include 10 ft ceilings, beautiful gas fireplace, quartz countertops, covered rear porch and sodded lots. Every unique detail of this home has been thoughtfully crafted by the expert team at Schuit Homes. Situated in a prime location, close to the trails, parks, and bordering the river, this home offers the perfect balance of urban convenience and natural beauty. Check out the website for more information about this home and only 5 more lots available for custom building. Don't miss this opportunity to own a piece of luxury in one of Brantford's last prime location! Book your viewing today at the model home! *Basement price not included* Optional to finished basement with 2 bedrooms, rec room, 4pc bath, to complete the lower level for additional living space. (id:60626)
Royal LePage Action Realty
161 Parkside Drive
Brantford, Ontario
Custom Schuit Homes will provide quality with architecturally impressive exteriors and luxury interiors. Standard features include 10 ft. ceilings, hardwood floors, custom gas fireplace, quartz countertops, covered rear porch and sodded lots. Situated in prime location close to parks, trails, and bordering the river. Last chance to get a newly built home in a prime location. Finished lower level not included in price. (id:60626)
Royal LePage Action Realty
141 Parkside Drive
Brantford, Ontario
Custom Schuit Homes will provide quality with architecturally impressive exteriors and luxury interiors. Standard features include 10 ft. ceilings, hardwood floors, custom gas fireplace, quartz countertops, covered rear porch and sodded lots. Situated in prime location close to parks, trails, and bordering the river. Last chance to get a newly built home in a prime location. Finished lower level not included in price. (id:60626)
Royal LePage Action Realty
163 Parkside Drive
Brantford, Ontario
Custom Schuit Homes will provide quality with architecturally impressive exteriors and luxury interiors. Standard features include 10 ft. ceilings, hardwood floors, custom gas fireplace, quartz countertops, covered rear porch and sodded lots. Situated in prime location close to parks, trails, and bordering the river. Last chance to get a newly built home in a prime location. Finished lower level not included in price. (id:60626)
Royal LePage Action Realty
274 Concession 7 Townsend
Waterford, Ontario
Just outside the charming town of Waterford, this versatile 4-bedroom raised bungalow is the perfect blend of rural tranquility and practical living. Set on a sprawling 44-acre property—approximately half of which is currently being farmed—this home offers not only a peaceful lifestyle but also income potential through productive land and solar panels already in place. Ideal for multi-generational families or those seeking additional space, the main level features an in-law suite, offering flexibility for extended family, guests, or rental possibilities. The upper level of the home includes a primary bedroom, living room, and dining area with walkout access to a large deck—perfect for relaxing with views over the peaceful countryside. The kitchen has an island and provides plenty of counter space and storage. There is a 3 piece bathroom with walk-in shower, a laundry room that doubles as a mudroom with access to the driveway, and a 2 piece powder room to complete the upper floor. The lower level offers two additional bedrooms and a generous rec room, providing plenty of space for family living. A detached two-car garage provides room for cars or farm machinery plus extra shop space if needed. The yard is an outdoor sanctuary with countless peonies, flowering shrubs and mature trees that offer a sense of peaceful seclusion. There is a fenced in area for gardening and a cozy fire pit area that invites gatherings under the stars. This is more than just a yard—it’s an at-home getaway to bask in the simple joys of country living. Running along the south and west boundary is the Waterford Heritage Trail inviting outdoor recreation right from your doorstep. A short bike ride takes you into Waterford for panoramic views from Black Bridge or fishing and paddle boarding at the ponds. Whether you’re looking to enjoy the quiet of the country, grow your own produce, or invest in a property with income potential, this unique opportunity combines it all in one picturesque setting. (id:60626)
RE/MAX Erie Shores Realty Inc. Brokerage
274 Concession 7 Townsend
Waterford, Ontario
Just outside the charming town of Waterford, this versatile 4-bedroom raised bungalow is the perfect blend of rural tranquility and practical living. Set on a sprawling 44-acre property—approximately half of which is currently being farmed—this home offers not only a peaceful lifestyle but also income potential through productive land and solar panels already in place. Ideal for multi-generational families or those seeking additional space, the main level features an in-law suite, offering flexibility for extended family, guests, or rental possibilities. The upper level of the home includes a primary bedroom, living room, and dining area with walkout access to a large deck—perfect for relaxing with views over the peaceful countryside. The kitchen has an island and provides plenty of counter space and storage. There is a 3 piece bathroom with walk-in shower, a laundry room that doubles as a mudroom with access to the driveway, and a 2 piece powder room to complete the upper floor. The lower level offers two additional bedrooms and a generous rec room, providing plenty of space for family living. A detached two-car garage provides room for cars or farm machinery plus extra shop space if needed. The yard is an outdoor sanctuary with countless peonies, flowering shrubs and mature trees that offer a sense of peaceful seclusion. There is a fenced in area for gardening and a cozy fire pit area that invites gatherings under the stars. This is more than just a yard—it’s an at-home getaway to bask in the simple joys of country living. Running along the south and west boundary is the Waterford Heritage Trail inviting outdoor recreation right from your doorstep. A short bike ride takes you into Waterford for panoramic views from Black Bridge or fishing and paddle boarding at the ponds. Whether you’re looking to enjoy the quiet of the country, grow your own produce, or invest in a property with income potential, this unique opportunity combines it all in one picturesque setting. (id:60626)
RE/MAX Erie Shores Realty Inc. Brokerage
4575 Grandview Flats Road N
Spallumcheen, British Columbia
Welcome to 4575 Grandview Flats Rd N! If you’ve been searching for that perfect country lifestyle with room to breathe — here it is! Sitting on a gorgeous 1.55-acre lot, this property feels like your own private park, complete with beautiful lawns, many various types of fruit trees, berry bushes, and stunning views of open fields and Armstrong’s mountains. The main home is a spacious rancher with a basement. The main floor offers 3 well designed bedrooms and two full bathrooms. Downstairs you'll find a recreation room as well as two bedrooms and storage room! Plus, there’s an attached three-bedroom suite — ideal for family, guests, or as a mortgage helper. There’s also a detached shop, a handy storage shed, and tons of outdoor space to enjoy. It’s the ideal spot for anyone who loves gardening, tinkering in the shop, or simply relaxing in nature. Located just 10 minutes from Armstrong, and equally as close to schools, you get the best of both worlds: peaceful country living with easy access to everything you need. Come take a look — you’ll fall in love with the possibilities here! (id:60626)
Coldwell Banker Executives Realty
1404 138 W 1st Avenue
Vancouver, British Columbia
Welcome home to the breathtaking panoramic views of the Northshore Mountains and False Creek. This sub-penthouse corner unit is located just steps from the False Creek Seawall, sports and concert venues. The partially covered wrap-around balcony is your perfect oasis-whether you're sipping morning coffee as the sun rises or unwinding in the evening with a drink, basking in the glow of city lights. The building features two guest suites to ensure your visitors feel right at home. Other amenities include two well equipped exercise rooms, meeting rooms, roof garden and an outdoor children's play area. Don´t miss this rare opportunity to own a truly extraordinary property. (id:60626)
Jovi Realty Inc.
11715 83a Avenue
Delta, British Columbia
BEAUTIFULLY RENOVATED, 5-bedroom, 3-bathroom home with a 2-bedroom basement suite. Located in a quiet, sought-after neighborhood. Updates include a brand-new kitchen, modern bathrooms, new flooring, extended driveway, and a new hot water tank. The home also features a LIFETIME metal roof, meaning no need for replacement and minimal maintenance for years to come. Enjoy a spacious covered deck and balcony-perfect for entertaining. Just minutes from schools, shopping, and the North Delta Rec Centre. Ideal for families or as a smart investment opportunity. (id:60626)
Planet Group Realty Inc.
Nationwide Realty Corp.
30 Marowyne Drive
Toronto, Ontario
Welcome to this well-maintained 4-bedroom gem, nestled in the sought-after Oriole Gate community. Situated on a generous 50 x 120 ft lot, this home boasts a beautifully landscaped garden - perfect for relaxing, entertaining or family playtime. Inside, you'll find a bright and spacious layout ideal for growing families. Lovingly cared for over the years, this home offers comfort, functionality and room to make it your own. Enjoy the convenience of being just a short walk to the Sheppard subway and the Oriole GO station with scenic ravine trails nearby - anyone up for a morning jog or weekend stroll? Located within the catchment of top-rated schools, including those with the exceptional STEM+ program, this is a fantastic opportunity to invest in your family's future. Super daycares, Catholic and French Immersion schools are all within walking distance. Fairview Mall, Bayview Village, shopping, restaurants, North York General Hospital are all steps away. Don't forget the water park, tennis, community centres and so much more that are "on your doorstep". The close proximity to the 401, Don Valley Parkway, 404 and 407 make the location an easy commute to wherever you may need to travel. Don't miss your opportunity to move into one of the most desired streets in the neighbourhood. * Pre-listing home inspection available * (id:60626)
Royal LePage Signature Realty
59 Newcastle Drive
Kitchener, Ontario
This stunning 4+1 bedroom home blends elegance, function, and premium finishes in one perfect package. Backing onto a lush ravine, enjoy serene views from your private deck or fully finished walkout basement with heated floors. The open-concept layout features a grand entry with a sweeping staircase and an abundance of natural light throughout. Upstairs, a skylit loft creates a bright, airy space perfect for a home office or cozy family lounge. The flexible fourth bedroom is open by design and can easily be enclosed or customized to suit your needs - whether as a bedroom, media room, or extended living space, the possibilities are endless. The primary suite offers a spa-like ensuite with a glass shower and soaker tub. Meticulously maintained, this home radiates pride of ownership and offers the rare combination of luxury, layout flexibility, and ravine tranquility. Homes like this don’t come around often! (id:60626)
Keller Williams Edge Realty
1327 Twp Rd 8-4
Rural Pincher Creek No. 9, Alberta
RIVER FRONT LUXURY HANDCRAFTED LOG HOME 4.5 acres of private, sheltered Oldman River frontage with breathtaking Rocky Mountain views. Craftsman designed and constructed custom log home with almost 4000 sq. ft. of developed space. The grand welcoming entry into this home opens into a vaulted great room and open plan kitchen/dining area. Every room has a view! This 4 bedroom, 4.5 bath home represents the ideal family or extended family home or retreat. Built in 2009 this home features complete comfort and privacy for the discerning buyer. Primary bedroom on main floor with balcony, walk-in closet and deluxe master ensuite including soaker tub and independent shower. 2 generous sized bedrooms on the upper level, featuring personal ensuites and river views perfect for family or guests. The fully developed, high 9 foot walls, walk out basement features a large recreation area, large bedroom, office/den or flex area, full bathroom, laundry room, mechanical room and huge cold room. The ICF foundation creates a cozy, comfortable lower level area with bonus sweeping Oldman River valley views. An insulated, attached double garage provides convenient entry into the home. Durable behemoth timbers, hardwood flooring and tile throughout this home. In addition to the spacious home there is a 32’ x 44’ log shop, completely insulated and heated. Enjoy the work area or convert to additional living space. This property would make an ideal bed and breakfast, Air BnB, equestrian or hobby farm, corporate or private retreat. Located in the MD of Pincher Creek, it is a short drive to Waterton and Glacier Park, Castle Mountain Resort, Fernie Alpine Resort, the Oldman Reservoir and the scenic Crowsnest Pass. Family, friends and guests will enjoy this blue-ribbon river front acreage for fishing, wildlife viewing, equestrian pursuits, private camping, hiking, skiing, snowshoeing, canoeing, cycling, windsurfing, water skiing and boating. Easy access off of the Cowboy Trail, Highway#22, o nly 2 hours south of Calgary. (id:60626)
Maverick Realty
49229 Rr 263
Rural Leduc County, Alberta
This well-cared-for 1,727 sq ft bungalow offers the perfect blend of peaceful country living and functional rural setup, ideal for horses, cattle, or hobby farming. The smoke- and pet-free home includes a water distiller for clean drinking water, a high-pressure well, a new roof (2021), and a hot water tank (2022). A second kitchen in the basement makes the home well-suited for multigenerational families or added living flexibility. The property is fully fenced with 5-strand interior and 6-strand exterior barbed wire, divided into three pastures with steel swing gates throughout. A pressurized water hydrant is conveniently located beside the corral. Automatic watering bowl. Outbuildings include a heated shop, large covered storage for livestock, equipment, and feed, a greenhouse, and a 65' x 76' garden. With no subdivision rules, highway access, and pavement right to the driveway, this property also offers business potential. A rare opportunity for those seeking space, freedom, and rural comfort. (id:60626)
Royal LePage Noralta Real Estate
655040 Rge Rd 224
Rural Athabasca County, Alberta
A dream acreage, with a fantastic location just 5 minutes south of Athabasca on 68.59+/- acres! The home is a 1500 sq ft log home with 2 bedrooms, 1.5 baths, full kitchen and plenty of living space, covered hot tub with a serene yard site. An oversized 36'x30' detached garage or maintenance shop. There is plenty of room for guests or make some additional income with 10 RV campsites with room to add more, a 85'x30' event tent, 60'x40' heated & fully serviced shop with 2 golf simulators, bar area, washroom, office & rec area. Not only that, you have your very own 9 hole par 3 golf course and one of the top rated 18 hole disc golf courses in Canada literally right in your backyard - The course is very well laid out & maintained & perfect for every level of golfer - with a beautiful setting, rolling hills, rock & water features that compliment the natural beauty of this property. The course is also set up for disc golf, soccer golf & fling golf which are rapidly growing sports. Turn your dream into reality! (id:60626)
Royal LePage County Realty
49 Fire Route 73 C
North Kawartha, Ontario
Eels Lake-South-Facing 4-Season Cottage with Crown Land Views & Exceptional Space. This beautifully maintained, south-facing custom Royal Home on Eels Lake offers the perfect blend of space, sunlight, and privacy. Set on a gently sloped, well0treed lot with a deep, clean shoreline, this 4-season retreat enjoys all-day sun and postcard views of nearby Crown Land islands. Inside, you'll find a well laid out open concept design with approximately 1,800 sq ft on each level-plenty of room for family, guests, or entertaining. The home features 2+1 bedrooms, and 2 full bathrooms(3pc and 4pc), including a spacious primary suite with dual closets and ensuite with laundry. The walk-out lower level adds flexible living space this loads of natural light. Outside, the oversized 34' x 26' garage with large 9' x 12' doors are perfect for all your recreational toys, while a beautifully finished loft above provides a bonus guest suite or workspace. With direct access to Crown Land for ATV/snowmobile trails and a waterfront made for paddling, swimming, and relaxing-this is Cottage Life at it's best! (id:60626)
Century 21 Granite Realty Group Inc.
375 Neill St
Tofino, British Columbia
Located in the center of Tofino is this quaint family home beaming with character. Upstairs offers a rec room/office with inlet views and primary bedrm w/walk-in & 2 pce ensuite; the main floor offers the remaining 3 bedrms, 2 bathrms, laundry room, kitchen, living and dining room w/vaulted ceiling; skylights and a cozy fireplace are added comforts, along with an expansive front porch with mountain & harbour views. Current R1 Zoning permits a secondary suite allowing for nightly or long-term rental; a great investment property. At .26 of an acre, enjoy life at this well-maintained, westcoast gem; outdoor features include a private hot tub, greenhouse, garden beds, sheds, dbl car garage & carport and manicured lawn. Ample space to enjoy hobbies & store gear. Additional parking for Trailers. Walk to shopping, recreation, school, hospital/clinic, restaurants, dock, rec centre, the arts. Connect for info package and to schedule a tour. Shannon 250-266-1641 shannon@chaseproperties.ca (id:60626)
RE/MAX Mid-Island Realty (Tfno)
6 Petherwin Place
Oro-Medonte, Ontario
WATERFRONT (137 feet)!!! Welcome to your dream retreat at 6 Petherwin Place, nestled on the serene shores of Bass Lake! This stunning 3-bedroom, 3-bathroom home is located just 5 minutes outside the thriving City of Orillia, offering the perfect blend of tranquility and convenience. Meticulously maintained and well-built, this home is move-in ready. Expansive windows allow natural light to flood the living spaces while showcasing the stunning views of Bass Lake and the surrounding landscape. The open-concept layout is perfect for entertaining, with a cozy living area that flows seamlessly into the dining, kitchen and outdoor deck overlooking Bass Lake. A huge private lot (1.14 acres) that offers plenty of space for outdoor activities, gardening, or simply enjoying the breathtaking views. The expansive yard provides a perfect setting for summer barbecues, family gatherings, or quiet evenings by the lake. Enjoy the peace and privacy that comes with a secluded lot, surrounded by nature's beauty. This property is a rare find, combining the charm of lakeside living with the convenience of being close to Orillia. Whether you're looking for a permanent residence or a weekend getaway, 6 Petherwin Place is the perfect place to call home. Don't miss out on this exceptional opportunity! Schedule your private viewing today! Don't miss the virtual video tour. (id:60626)
Royal LePage Signature Realty
6 Petherwin Place
Oro-Medonte, Ontario
WATERFRONT (137 feet)!!! Welcome to your dream retreat at 6 Petherwin Place, nestled on the serene shores of Bass Lake! This stunning 3-bedroom, 3-bathroom home is located just 5 minutes outside the thriving City of Orillia, offering the perfect blend of tranquility and convenience. Meticulously maintained and well-built, this home is move-in ready. Expansive windows allow natural light to flood the living spaces while showcasing the stunning views of Bass Lake and the surrounding landscape. The open-concept layout is perfect for entertaining, with a cozy living area that flows seamlessly into the dining, kitchen and outdoor deck overlooking Bass Lake. A huge private lot (1.14 acres) that offers plenty of space for outdoor activities, gardening, or simply enjoying the breathtaking views. The expansive yard provides a perfect setting for summer barbecues, family gatherings, or quiet evenings by the lake. Enjoy the peace and privacy that comes with a secluded lot, surrounded by nature's beauty. This property is a rare find, combining the charm of lakeside living with the convenience of being close to Orillia. Whether you're looking for a permanent residence or a weekend getaway, 6 Petherwin Place is the perfect place to call home. Don't miss out on this exceptional opportunity! Schedule your private viewing today! Don't miss the virtual video tour link! (id:60626)
Royal LePage Signature Realty





