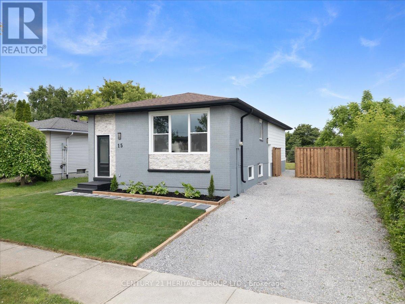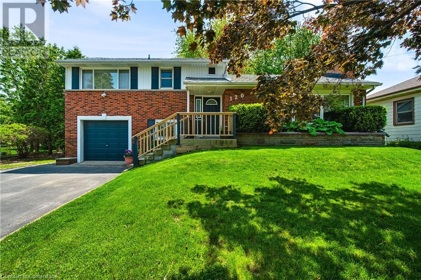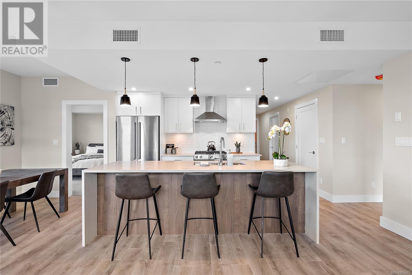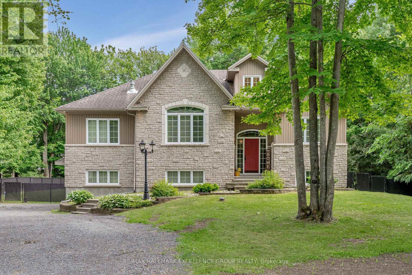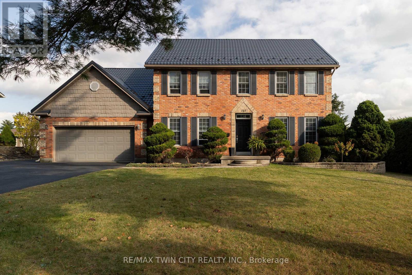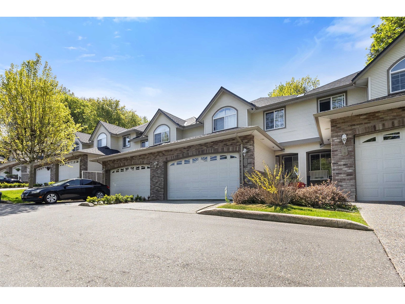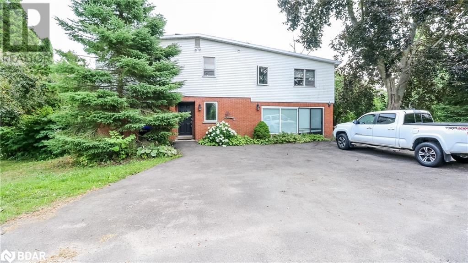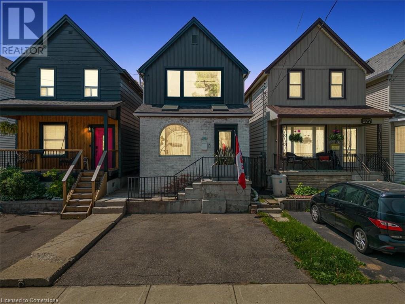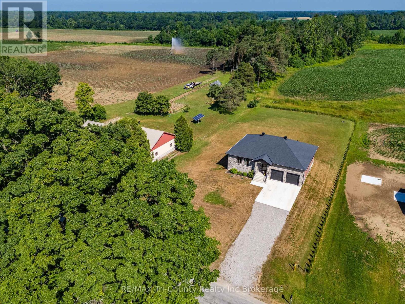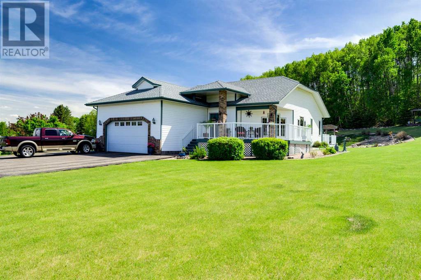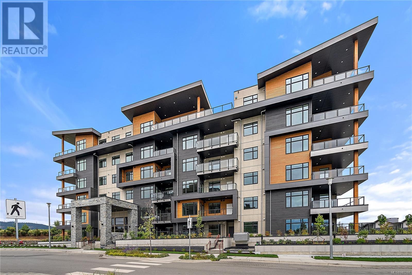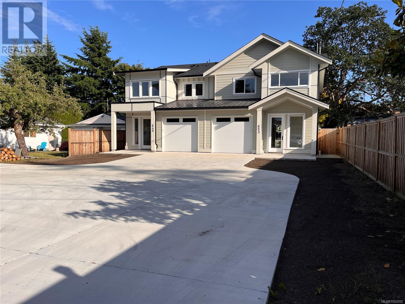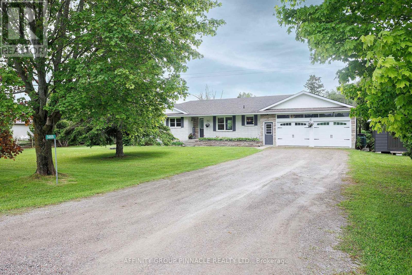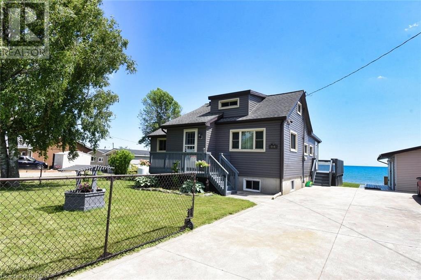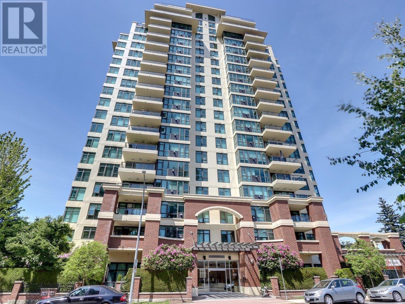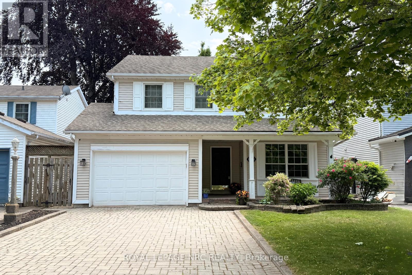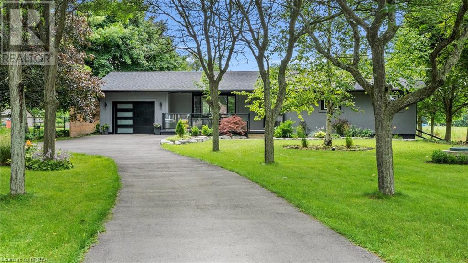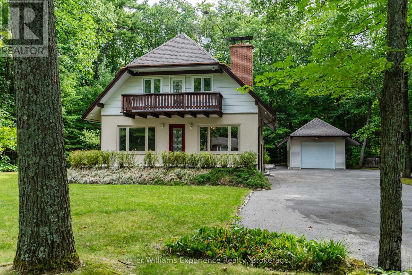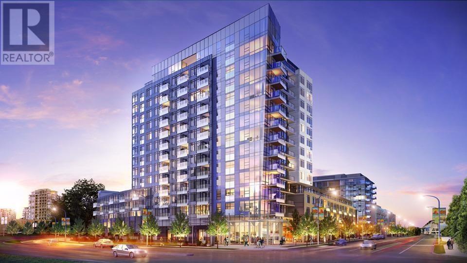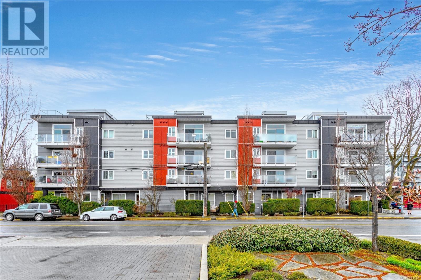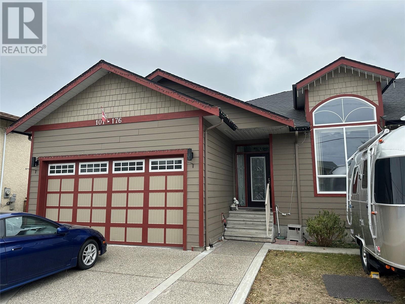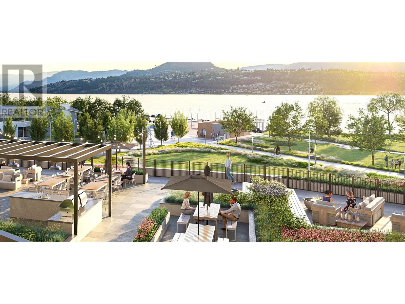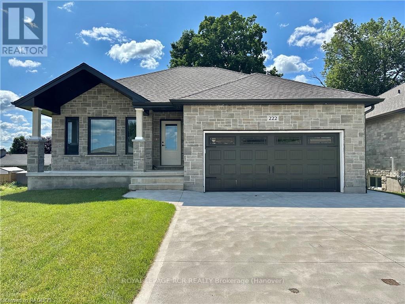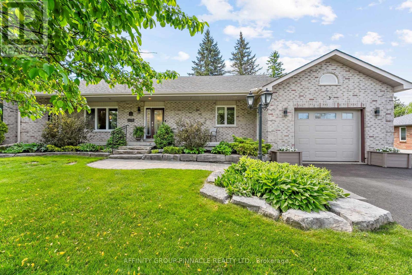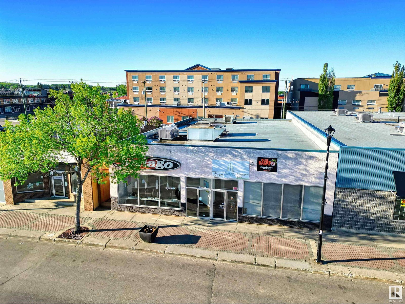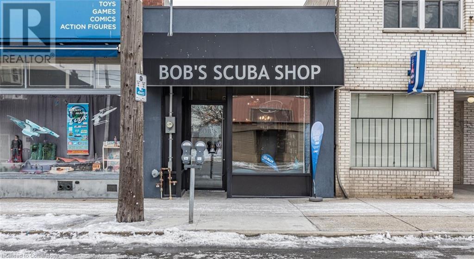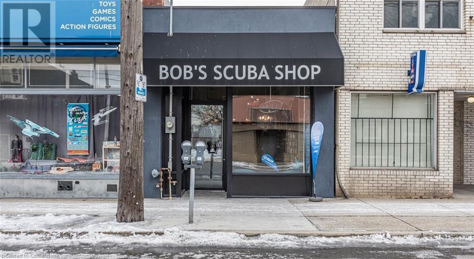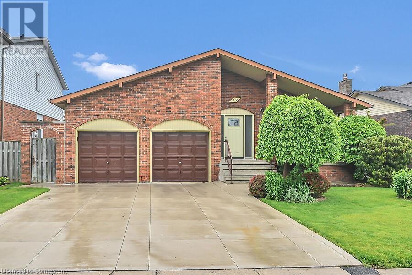15 Mellenby Street
Hamilton, Ontario
Welcome to 15 Mellenby Drive nestled on the sought-after Stoney Creek Mountain just steps from Valley Park, the arena, library, schools, shops, and convenient highway access. This is more than a home, its a lifestyle. Set on a quiet, family-friendly street, this completely reimagined residence blends timeless sophistication with todays most stylish finishes. Step inside to an open-concept main floor where light pours through big, beautiful windows, highlighting the heart of the home, a showstopper kitchen designed to impress and connect, anchored by a striking floor-to-ceiling stone fireplace that ties together the kitchen, dining, and living spaces seamlessly. Three serene bedrooms on the main floor are complemented by a thoughtfully curated four-piece bath, featuring designer tilework and upscale details throughout. The primary bedroom offers a rare walkout to a private deck, the perfect perch to enjoy your morning coffee, overlooking a tranquil stretch of green space. Downstairs, flexibility reigns. With a separate side entrance, the lower level is ready for guests, teens, or extended family. Featuring two bright bedrooms (with egress windows), a sleek full bath, laundry, and open-concept spaces perfect for a rec room, home office, or play zone. Parking? No problem. Storage? Covered. All that's left to do is move in and fall in love with the home, the finishes, and the community. (id:60626)
Century 21 Heritage Group Ltd.
4 Kempsford Crescent
Brampton, Ontario
Beautiful & Upgraded 3+1 Bedrooms Townhouse In Brampton's Northwest Neighbourhood. Freshly Painted ! $$$ Spent On Upgrades! Hand-scraped Hardwood On Main Floor With 24x24 Porcelain Tiles In Kitchen & Dining Area, Hardwood Main Staircase With Iron Pickets. Modern Kitchen With Quartz Countertop & Extended Height Closets & Marble Backsplash. Primary Bedroom With Walk In Closet & 5pc Ensuite. Fully Finished Basement By The Builder Which Can Be Used As Rec Room, Office Or Study & Has A Full 3pc Bath & A Large Coldroom Storage. Backyard Features A Large Deck Which Is Perfect For The Summer Fun & BBQs. Close To School, Bus Stops, Grocery Store, Banks, Park & Mount Pleasant GO. This Townhouse Is Perfect For Both End-Users & Investors! (id:60626)
Century 21 People's Choice Realty Inc.
33 19760 55 Avenue
Langley, British Columbia
Would you like to elevate your lifestyle & enjoy a massive roof top patio with mountain view? Barbequing, relaxing, hosting gatherings? This 1465 sqft 3 bdrm, 3 bthrm house is the one for you & shows like new! Spacious main floor with storage galore, kitchen has gleaming white, high gloss cabinetry, pantry, gas range & massive island/prep space with seating for 4. Living rm is perfect to gather for tv time & offers even more cabinetry for storage. Head up to the 3 well sized bdrms & primary suite with walk in closet, & 3 pc beautiful ensuite. Retreat up to the expansive roof top patio with covered gazebo & natural gas hook up. Enjoy the view! A/C is great for the hot summers. Head through the garage to the fenced yard & private trail to the dog park. Just minutes from Brydon Park & Lagoon. (id:60626)
RE/MAX Treeland Realty
145 John Street S
Otterville, Ontario
Absolutely stunning, custom built two storey home with grand curb appeal and a fully fenced rear yard. Look no further, this home & property ticks all the boxes while offering top quality craftsmanship. Complete with 4 large bedrooms, 2.5 gleaming baths, a double car attached garage with inside entry, main floor laundry, spacious principle rooms, huge windows allowing tons of natural light and a cozy fireplace. The warm and inviting kitchen comes complete with all major appliances & with easy access to the spacious back deck for barbecuing or enjoying a meal under the stars. Plenty of back yard space for the kids and dog to run and play while still having the above ground saltwater pool and two storage sheds. The fully finished basement offers a spacious rec-room, office space, utility room and cold room. Huge private driveway that can park numerous vehicles with ease. Mature trees, gorgeous landscaping and the amazing steel roof really round out the property. Immaculately clean and ready for your viewing. Only 10 minutes to Tillsonburg/Norwich/Delhi and less than 30 mins to Brantford and Woodstock. Homes of this calibre do not come along often, so book your private viewing today before this opportunity passes you by. (id:60626)
RE/MAX Twin City Realty Inc
120 June Street
Hamilton, Ontario
Welcome to 120 June St, Hamilton Perfectly positioned on a rare 72 x 163 ft lot in Hamilton’s desirable Central Mountain, this updated 1500 sq ft sidesplit offers the space, comfort, and lifestyle you’ve been waiting for. Step inside to find updated flooring and fresh paint throughout. The main floor’s generous living room is flooded with natural light thanks to a massive front window. Upstairs, three well-appointed bedrooms share a beautifully updated full bath. The lower level offers a functional laundry area and a versatile office space that can easily convert to a fourth bedroom. Downstairs, the finished basement impresses with a spacious rec room and a second full bathroom — ideal for entertaining, relaxing, or hosting guests. But the real showstopper? The backyard. With a 72 x 163 ft lot, the potential to create your dream outdoor oasis is endless. All this just steps from Upper James, top-rated schools, shops, transit, and every convenience. (id:60626)
RE/MAX Escarpment Golfi Realty Inc.
302 2520 Hackett Cres
Central Saanich, British Columbia
Move in ready!! The Sequoia Condos at Marigold Lands – A haven of luxury and tranquility. With a total of 50 residences, this development offers an array of spacious one, two, and three bedrooms, many enhanced by the inclusion of dens for extra space and stunning coastal ocean views. Designed by Kimberly Williams Interiors, two crafted schemes are available for selection paired with KitchenAid stainless steel appliances and fireplaces in each unit. Community and relaxation intersect at the rooftop patio with dedicated BBQ area, unobstructed water and sunset views. Storage, bike storage, and secure parking included! The Saanich Peninsula offers a wide range of outdoor activities including hiking, biking, fishing, and kayaking. Situated only minutes away from the Victoria International Airport, BC Ferries, The Anacortes Ferry, and the seaside Town of Sidney, The Sequoia condos are located in a fantastic area to call home. (id:60626)
Coldwell Banker Oceanside Real Estate
2709 Dubois Street
Clarence-Rockland, Ontario
Impeccable, custom-Built 4 bedroom, 3 bathroom home in exclusive Rockland enclave. Welcome to this beautifully crafted, Raised bungalow nestled on a quiet, tree-lined street in one of Rockland's most sought-after estate subdivisions. Showcasing timeless curb appeal and premium construction, this 2+2 bedroom home blends elegance, comfort, and energy efficiency.Inside, a bright open-concept layout features vaulted ceilings, crown mouldings, solid Brazilian cherry hardwood and porcelain tile throughout. The gourmet kitchen is a showstopper complete with granite countertops, a massive island, stainless steel appliances, and custom cabinetry ,opening seamlessly into the living and dining areas, and a stunning four-season sunroom overlooking the professionally landscaped backyard.The spacious main-floor primary suite offers a luxurious 5-piece ensuite with dual vanities, a soaker tub, walk-in shower, and his & hers walk-in closets. A second bedroom, main-floor laundry, and another full bath complete the level.The fully finished lower level offers abundant space with a rec room, powder bath ( with room for future shower), two additional bedrooms, storage, and direct access to an oversized, multi-bay garage (28x13 + 21x18)perfect for car enthusiasts, hobbyists or multigenerational living.Built with lasting quality and efficiency in mind: Entirely done with spray foam insulation, Low-E vinyl windows, tankless hot water heater, central A/C, air exchanger, central vacuum, and 30-year architectural shingles.This is a nature lovers dream property for buyers seeking superior craftsmanship, space and peaceful serenity with every detail meticulously planned. A rare opportunity in a prestigious location.Quick closing available but flexible. (id:60626)
RE/MAX Hallmark Excellence Group Realty
145 John Street S
Norwich, Ontario
Absolutely stunning, custom built two storey home with grand curb appeal and a fully fenced rear yard. Look no further, this home & property ticks all the boxes while offering top quality craftsmanship. Complete with 4 large bedrooms, 2.5 gleaming baths, a double car attached garage with inside entry, main floor laundry, spacious principle rooms, huge windows allowing tons of natural light and a cozy fireplace. The warm and inviting kitchen comes complete with all major appliances & with easy access to the spacious back deck for barbecuing or enjoying a meal under the stars. Plenty of back yard space for the kids and dog to run and play while still having the above ground saltwater pool and two storage sheds. The fully finished basement offers a spacious rec-room, office space, utility room and cold room. Huge private driveway that can park numerous vehicles with ease. Mature trees, gorgeous landscaping and the amazing steel roof really round out the property. Immaculately clean and ready for your viewing. Only 10 minutes to Tillsonburg/Norwich/Delhi and less than 30 mins to Brantford and Woodstock. Homes of this calibre do not come along often, so book your private viewing today before this opportunity passes you by. (id:60626)
RE/MAX Twin City Realty Inc.
4 Sleeth Street
Brantford, Ontario
Welcome home to this Gorgeous two story detached in the great neighborhood of Brantford. This home features 4 Bedrooms,2.5 Washrooms with brick stone and stucco elevation. 9' Ceiling on main level. Open Concept Living Room/Dining Room and eat in Kitchen. Hardwood flooring on main level and Granite countertops in kitchen and a backsplash. Second Level Features master Bedroom with en-Suite bath and walk-in-closet and also has laundry and 3 additional Bedrooms. First exit of Brantford when coming from GTA and only 2 minutes from 403 highway. Close to schools, shopping malls and all other amenities. (id:60626)
Century 21 Heritage House Ltd
33 Clark Road E
Ingersoll, Ontario
A Rare Find located next to the scenic Ingersoll Golf Club! This fabulous S-p-r-a-w-l-i-n-g 3 +1 Bedroom, 3 bath Ranch offers 1863 sq ft of living space and sits on a .70 acre lot, it's the perfect blend of comfort and outdoor living. Enjoy the luxury of an in-ground pool with beautifully stamped concrete, hot tub, gazebo, and a wrap around deck to sit, entertain, and enjoy your backyard oasis! BBQ on the deck with your natural gas BBQ hookup. The back yard is fully fenced and offers a multitude of fruit trees, from peach, cherry to apple as well as so many perennials and a massive garden bed. Convenient bathroom off the back deck makes for easy changing for the pool and keeps the water mess at bay! Main floor has a welcoming front foyer, bright & comfy living rm with a peaceful view of the backyard, there's a traditional dining area with patio door out to the deck, spacious Master bedroom with 3 pce ensuite and patio door access to a private deck, 2 good sized bedrooms, 5 pce bath, laundry room, and a gorgeous renovated kitchen w/breakfast island & granite countertops! Lower level is accessible by 2 stairways making it a perfect set up for an in-law suite, its completely finished with 1 bedroom, an office/hobby room with built-in desk w/drawers & cabinets, upbeat kitchen area w/fridge & gorgeous quartz counter top. There is a Recreation room w/ pool table, and floor to ceiling brick fireplace which could be easily converted to natural gas, a family room and a bonus area which offers the possibility for another bedroom or a home business as it's accessible from second set of stairs. There's a sizeable 2.5 car garage with natural gas hook up and plenty of room in the driveway to accommodate up to 8 cars, a trailer & all your toys. Located in a mature desirable area of Ingersoll min to 401. Updates: New doors & windows 2023, Shingles 2023, Asphalt driveway 2023, new washer/dryer & appliances 2023, new pool pump 2024, new pool liner in 2022 (id:60626)
The Realty Firm Inc.
530 Mount Pleasant Road
Brantford, Ontario
Location, location! Enjoy country living just minutes from city conveniences. Welcome home to 530 Mount Pleasant Road, an adorable bungalow situated on 1.65 acres. This 3-bedroom, 1.5-bathroom home is loaded with charm. Enter inside a spacious foyer, opening to the large formal dining room, the perfect place to host gatherings. Off the dining room is a cozy sitting room that has a sliding door to the back deck. The eat-in kitchen offers ample storage space. The living room is a great space to enjoy with large windows and a wood fireplace. The spacious primary bedroom offers a convenient 2-piece ensuite bathroom. The main floor is complete with 2 additional bedrooms, one currently being used as an office and a 4-piece bathroom. This property has multiple outbuildings including a 2-car detached garage, a large workshop which consists of workshop space, a breezeway, and a recreation space with a bar. A 2-door barn and a 5-bay pole barn complete the property. (id:60626)
Revel Realty Inc.
79 32777 Chilcotin Drive
Abbotsford, British Columbia
Welcome to Cartier Heights! This beautifully maintained townhome offers 3 spacious bedrooms, 4 bathrooms, and a fully finished walkout basement backing onto peaceful green space. The bright, open-concept main floor features a large kitchen with white appliances, a cozy gas fireplace in the living room, and access to a private patio-perfect for morning coffee or evening wine. Upstairs, the vaulted master suite includes a walk-in closet and luxurious ensuite with soaker tub, dual sinks, and separate shower. Downstairs you'll find a huge rec/media room with full bath-ideal for movie nights or as a large craft/art room. Other features include A/C, new flooring, soundproofed basement ceiling, tons of storage, and double garage. Family and pet friendly, and close to schools, shopping, and parks! (id:60626)
RE/MAX Nyda Realty Inc.
953 Ridge Road W
Oro-Medonte, Ontario
Welcome to 953 Ridge Rd W, a truly fabulous unique property & real estate opportunity in Oro Station. This gem spans nearly two acres (1.89) offering the tranquility of country living. Backing directly onto the rail trail, it is perfect for enjoying nature right at your doorstep. A rare feature of this property is its designation as a legal duplex, complete with an upper-level two-bedroom apartment, offering excellent income potential or flexible living arrangements. The main unit is a two level two bedroom home, a wonderful country kitchen with walk out to the back deck, a front room with fireplace and an over sized family room with a wall of windows. The walk-out basement, most recently used as a workshop, was previously an apartment, providing further versatility. The backyard has a gazebo and storage structures for all your toys! This location also offers the convenience of being close to the lake. (id:60626)
Royal LePage First Contact Realty Brokerage
575 Mary Street
Hamilton, Ontario
Welcome to 575 Mary Street, a stunningly unique property steps from the water’s edge in the north end of Hamilton, where a tight-knit family transformed a house into a home during the quiet of Covid lockdowns. Step inside this fully renovated gem, seamlessly blending modern comforts with warm, inviting spaces, all crafted by a talented Hamilton native and international artist. The artistic flair captivates, merging the natural light of the outdoors with glass, cement, and crisp whites throughout. At the heart of the home is a stunning kitchen featuring floor-to-ceiling cabinetry, a four-seater waterfall quartz island, and very likely the most interesting matching Italian porcelain flooring and backsplash combo you have ever seen. The front porch, drenched in light from two skylights, is perfect for sipping morning coffee while enjoying the sunrise. On the opposite side of the house, cozy evenings come alive by the newly installed wood-burning fireplace, which warms the all-season backyard patio designed for both entertaining and relaxing after a long day. This home also features an innovative and massive office space seamlessly integrated into the main bedroom, ideal for remote work or midnight inspiration. With HUE smart lights throughout, you can easily set the perfect mood for any occasion. In the last four years, recent upgrades include Neal installed roof coverings, a high-efficiency furnace, all new flooring, windows, all siding, main floor powder room, and brand-new kitchen and laundry appliances. This means you can move in and enjoy modern living! With three spacious bedrooms plus an office, this home provides ample space for families, guests, or your creative pursuits. Plus, convenience is key with two included parking spaces and an upgraded fast-charging EV connection port already installed. Come fall in love with this art piece of a home. A space ready for some new dreamers and creative spirits! (id:60626)
Century 21 Heritage Group Ltd.
303 Maple Landing Lane
Tudor And Cashel, Ontario
This impeccably maintained property offers 150 feet of direct waterfront on the highly sought-after Steenburg Lake. Tucked away on a privately maintained road, this retreat is ideal for entertaining and enjoying all four seasons. The beautifully landscaped lot features a sandy beach, a dock with approximately 13 feet of water depth, perfect for boating and water toys, a floating swim dock, a spacious deck with glass railings to take in stunning sunsets, a cozy fire pit area, a covered patio, and two additional decks off the main home. Every corner of the outdoor space is thoughtfully designed for relaxation, recreation, and unforgettable gatherings. Inside, the layout offers a stylish, well-appointed kitchen with full-height cabinetry and ample counter space and large dining room perfect for hosting family meals or entertaining guests. The vaulted-ceiling living room, with view of the lake, invites connection and comfort. Bedrooms are flexible in configuration to accommodate plenty of guests, and the primary bedroom includes a generous walk-in closet. A true turn-key getaway offering a rare combination of tranquility, comfort, and fun on the lake. Looking to entertain family or more guests? A fully self-contained legal secondary suite offers complete privacy, featuring its own bedroom, bathroom, kitchen, and living room. Additional features include Bell internet availability, a WETT-certified wood-burning stove (WETT Cert. 2017), and ductwork already in place for future furnace installation. Road maintenance fees of $450/year include snow removal. A $30 voluntary membership to the Steenburg Lake Community Association offers access to local events and community updates. Whether you're looking for a peaceful getaway or a multi-generational property this is a must-see opportunity on sought-after Steenburg Lake! (id:60626)
Keller Williams Community Real Estate
377 10th Concession Road
Norfolk, Ontario
The balance of an elegant home with country living! This hidden gem is located in the jewel Norfolk County. Situated on .67 of an acres there is ample space to expand with outbuildings or create your own self sustaining garden. Custom built home with 9 foot ceilings on main floor. Carpet free living for a clean & modern feel with classic features such as hardwood & tile floors. Solid wood interior doors, trim & baseboards. A generous foyer with closet lead to the living room with large windows for ample natural light to pour in. The kitchen is thoughtfully designed with patio doors to back deck with natural gas hook up for your BBQ. Custom kitchen with quartz counter tops, gas stove, fridge with 2 freezer drawers, wine cooler & farm house style sink. Enough room to place a breakfast table and chairs while still holding more formal occasions in the dining room to entertain large gatherings. Primary bedroom is on the main floor with 3 pc ensuite bath. A 2 pc powder room is also on the main floor plus an office which could be converted into a bedroom. Inside entry from foyer into the double car garage. The basement has rec room/fitness area plus 2 more bedrooms. The basement is completed with a 4 pc bath and separate laundry room with stainless steel sink & cold room for storage. Drilled well & septic system. Enjoy star gazing on your back deck & truly appreciate country skies. This stunning home offers the perfect escape for nature enthusiasts, adventure seekers, or anyone craving peace and tranquility. Local attractions such as wineries, breweries, glamping, ziplining and beaches for boating, swimming or paddle boarding are close by! (id:60626)
RE/MAX Tri-County Realty Inc Brokerage
9937 113 St Nw
Edmonton, Alberta
Discover a mixed-use property in a prime Downtown/Grandin location. This unique house, zoned CB2, combines professional and residential space. Features updated plumbing, electrical systems, and a reinforced foundation. The main floor, currently a medical office, includes 6 offices with plumbing, 1 without plumbing, and a reception area. Ideal for professional offices, esthetics, daycare, or other commercial uses. The upper level has a 2-bedroom loft with separate access, perfect for live-up, work-down or additional commercial space. Situated on a 50x150 lot, suitable for future redevelopment with parking for up to 8 vehicles. Handicap accessible and one block from River Valley access, within walking distance to Edmonton General Hospital and downtown amenities, including LRT station. Don't miss this rare opportunity. (id:60626)
Real Broker
2865 Ridgetop Road
Ottawa, Ontario
Spectacular opportunity to build your very own Dream Country Estate. Nestled on roughly 78 sprawling acres of privacy and tranquility, this amazing property is situated in the family friendly Community of Dunrobin. Whether you want a private tree setting with views of the Gatineau Hills on Ridgetop or more of an open space with views of pasture and your horses on the Stonecrest side, the options are almost endless here. If your building options weren't already enough, this property comes with 35 acres of Tiled Drained Grade A Farm Land & possible severance opportunity. This property is in an incredible location, perfect for outdoor enthusiasts & nature lovers! Conveniently located and within close proximity to all amenities including easy access to Hwy417, Carp Farmers Market, Golf Courses, recreation, hiking and walking trails, Ottawa River & 20 minutes to Kanata! You're free to build with your choice of builder. If you do not have one, be sure to ask about our preferred builders in the area. (id:60626)
Innovation Realty Ltd.
16 Gwynne Avenue
Ottawa, Ontario
Pride of ownership is evident throughout this charming, well-maintained 2 storey home in sought after Civic Hospital area. Lovely, bright kitchen with separate eating area, open concept living/ dining area with patio doors to solarium overlooking a fully fenced backyard with a new, maintenance-free deck. The backyard is a gardener's dream - fully landscaped with numerous flower beds, interlock path and steps, stone wall and a greenhouse and shed included! the second level of this home boasts a master bedroom with walk-in closet, a second bedroom and another small bedroom perfect for a nursery. A full bathroom completes this level. Washer and dryer are also upstairs. Low basement is unfinshed and dry, great for storage! See attachments for list of updates/ upgrades. A must see!! (id:60626)
Royal LePage Team Realty
27, 26110 11 Highway
Rural Red Deer County, Alberta
Stunning Acreage with Breathtaking River Valley Views – Just 7 Minutes from Red Deer!If you're looking for an acreage with a spectacular view of the Red Deer River Valley, this is it! This fully developed 1,600 sq. ft. bungalow offers the perfect blend of comfort, elegance, and space.Step onto the charming front veranda and take in the breathtaking scenery, or relax on the expansive two-tiered, treated deck—perfect for enjoying the peaceful surroundings. Inside, the vaulted ceilings in the living and dining rooms create an airy, open feel, while the kitchen boasts beautiful granite countertops and ample workspace.Convenience is key with main floor laundry, a spacious primary suite featuring a 3-piece ensuite, and a second generously sized bedroom. The warmth of in-floor heating runs throughout the entire home, ensuring even, cozy temperatures year-round.The fully developed basement is an entertainer’s dream, offering a massive family/games room with a fireplace—ideal for gatherings. You'll also find an additional large bedroom and a 3-piece bath, providing plenty of space for guests or family members.This incredible acreage combines tranquility, luxury, and convenience—all just minutes from the city. Don’t miss your chance to own this beautiful property! (id:60626)
Royal LePage Network Realty Corp.
209 2520 Hackett Cres
Central Saanich, British Columbia
Move in ready!! The Sequoia Condos at Marigold Lands – A haven of luxury and tranquility. With a total of 50 residences, this development offers an array of spacious one, two, and three bedrooms, many enhanced by the inclusion of dens for extra space and stunning coastal ocean views. Designed by Kimberly Williams Interiors, two crafted schemes are available for selection paired with KitchenAid stainless steel appliances and fireplaces in each unit. Community and relaxation intersect at the rooftop patio with dedicated BBQ area, unobstructed water and sunset views. Storage, bike storage, and secure parking included! The Saanich Peninsula offers a wide range of outdoor activities including hiking, biking, fishing, and kayaking. Situated only minutes away from the Victoria International Airport, BC Ferries, The Anacortes Ferry, and the seaside Town of Sidney, The Sequoia condos are located in a fantastic area to call home. (id:60626)
Coldwell Banker Oceanside Real Estate
653 Hoffman Ave
Langford, British Columbia
Qualifies for First Time Home Buyer GST Rebate!! Discover unparalleled luxury and value in this 2024-built duplex, nestled in the vibrant heart of Langford. This gem boasts a thoughtfully crafted floorplan, blending style and functionality with seamless elegance. Step into a radiant open-concept living space, where the gourmet chef’s kitchen steals the show—featuring gleaming stainless-steel appliances, sleek soft-close cabinetry, and a generous walk-in pantry. Perfect for hosting unforgettable gatherings or cozy family nights, this 3-bedroom, 2.5-bath masterpiece offers room for every moment to shine. Ascend to the primary suite, your private sanctuary, complete with a spacious walk-in closet and a spa-inspired ensuite showcasing a lavish stand-alone tub. Premium upgrades elevate every detail, from chic quartz countertops to an efficient ducted heat pump system for year-round comfort. Outside, a fully fenced backyard with a gas hookup beckons BBQ enthusiasts to create their private oasis, while the expansive driveway ensures ample parking for guests. With thoughtful extras like gas rough-in for a range and boiler, this home is designed for modern ease. Enjoy the freedom of no strata fees, effortless highway access, and a prime location just moments from Costco, trendy coffee shops, top-rated schools, lush parks, and a wealth of amenities in Langford, Colwood, and Millstream. This is more than a home—it’s a lifestyle of sophistication, convenience, and endless possibilities. Welcome to your dream duplex! Price plus GST. (id:60626)
Fair Realty
50802 Winona Road, Chilliwack River Valley
Chilliwack, British Columbia
Welcome to your secluded haven in the woods! Nestled at the end of a quiet cul-de-sac, this charming 2-bed,1-bath home sits on just under an acre of treed land & offers 1300 sqft of living space, large covered patio, small chicken barn, & a large 23'6x27'6 shop! Convenient natural gas feeds the furnace & fireplace, the shop has its own 200amp power supply and water is supplied by a 155' well. Ideal for the nature enthusiast, this property is situated close to amazing hiking trails and outdoor adventure activities, and is walking distance to some of the best fishing spots on the Chilliwack River! With glorious mountain views and acres of forested crown land behind you, you cannot help but feel you're in a secluded paradise even though your just 10 minutes from town. (id:60626)
Pathway Executives Realty Inc.
1469 Elm Tree Road
Kawartha Lakes, Ontario
Charming Country Bungalow on 1.3 Acres! Welcome to this lovingly maintained, 3+2 bedroom, 2 bathroom bungalow nestled on a spacious 1.3-acre lot just West of Lindsay, an ideal location for commuters or locals seeking peace and privacy. Well set back from the road, the home offers a warm and inviting layout with an updated kitchen with modern stainless appliances and gorgeous custom railing that opens seamlessly to the main living area, perfect for both everyday living and entertaining. The bright living room is anchored by a cozy electric fireplace and large windows that bathe the space in natural light, along with garden doors that lead to an oversized, partially covered deck, perfect for relaxing outdoors in rain or shine! The finished basement offers great versatility with two additional bedrooms, a laundry room, plenty of storage, and a spacious rec room awaiting your personal touches. Outdoors, enjoy an oversized, insulated two-car garage with workbench, a storage shed, beautifully maintained lawn, vegetable garden, and your own private hideaway nestled among the trees. Dont miss your chance to own this peaceful slice of country living in a convenient location! (id:60626)
Affinity Group Pinnacle Realty Ltd.
906 Lakeshore Road
Selkirk, Ontario
Pride of ownership evident. This 2+1 bedroom plus loft winterized waterfront cottage has been meticulously maintained and upgraded. Features include full basement with additional living space and new 4 piece bathroom. Back up generator, 2 water supply options, upgraded electrical and plumbing. Gorgeous unobstructed views of Lake Erie from almost anywhere in this home. Ideal for family gatherings and years of memory making. Huge 6 car driveway, tons of storage, Large shed and boathouse by the sandy beach. Area features are numerous and high speed internet is available. Some pictures are virtually staged. This could be the home you were looking for... (id:60626)
Chase Realty Inc.
702 615 Hamilton Street
New Westminster, British Columbia
Welcome to The Uptown at 615 Hamilton Street, New Westminster. This bright and spacious 2 bed + den, 2 bath home offers 1,275 square feet of thoughtfully designed living space. Enjoy a private, covered balcony with northeast exposure, perfect for year-round relaxation. The versatile, light-filled den is ideal for a home office. Features include oversized windows, hardwood engineered flooring, a cozy gas fireplace, and a kitchen with a central island. The building offers excellent amenities: gym, amenities/social room with a pool table. Includes 1 secure parking stall and storage locker. Pet-friendly (1 dog or cat, max 44 lbs). Walk to shopping, parks, schools, and transit. A perfect blend of comfort and convenience in Uptown New Westminster. (id:60626)
Oakwyn Realty Encore
Lot 433 Everwood Avenue
Hammonds Plains, Nova Scotia
Ramar Homes brings you The Kinloch. Nestled in the new development, an extension of Everwood Avenue, this property offers seclusion and privacy. The Kinloch offers a modern open concept main floor, a spacious kitchen with island, walk-in pantry, and a convenient den/home office. You will love the the mudroom off the garage, which is the perfect catch all space and the covered front veranda, perfect for keeping an eye on kids playing in the front yard or just enjoying a peaceful morning coffee. The upper level is home to a large primary suite with walk-in closet and 4 piece spa-inspired ensuite, two good size bedrooms, full bath and laundry room. Fully finished on all three levels, the finished basement provides a 4-pc bath, 4th bedroom, rec room, and storage room. The attached double car garage allowing plenty of room for parking, a feature to cherish during the winter months. This development will be very comparable to their most recent development in Highland Park on Soaring Way. The surrounding area also offers several walking trails that lead to lakes and wildlife, making it perfect for nature lovers. (id:60626)
Engel & Volkers
12 Brigantine Court
St. Catharines, Ontario
Welcome to 12 Brigantine! A charming two-story home on a peaceful circle, just moments from Lake Ontario, St. Catharines Marina, and Jones Beach. With its inviting curb appeal and spacious double-wide interlock driveway, this home is as practical as it is beautiful. Step inside to a well-appointed formal dining room, perfect for hosting. Connected to it is a dedicated office space, ideal for work or study. The main level features a blend of hardwood and high end laminate flooring, adding both style and durability. Down the hallway, the living area impresses with soaring ceilings and three skylights, filling the space with natural light. The open-concept kitchen boasts a large island with a built-in sink and outlets, plus a convenient pot filler at the counter sink. Stainless steel appliances and ample cabinetry complete this chefs dream space. Adjacent to the kitchen, the cozy living area opens to a fully fenced backyard a safe, private retreat for children and pets. A two-piece bathroom and main-floor laundry add convenience. Upstairs, the spacious primary bedroom features cherry hardwood flooring, a double closet, and an ensuite privy. Two additional bedrooms, each with double closets, provide ample space and cherrywood flooring. A four-piece bathroom with a separate shower and jacuzzi tub completes this level. The basement offers a fantastic recreation room with a pool table and stylish lighting. A media room, workout space, cold cellar, and storage/furnace room with a workbench. A two-piece bathroom rounds out this level. The furnace is brand new and was installed in February 2025. With its prime location and exceptional features, 12 Brigantine is more than a house; it's a place to call home! Minutes away from Jones Beach, the St. Catharines Marina, Parks, Walking trails and a short drive away from Old Town NOTL, wine routes and minutes to the QEW access for either Toronto and or the US border. (id:60626)
Royal LePage NRC Realty
76 Holly Meadow Road
Barrie, Ontario
REGISTERED LEGAL DUPLEX IN A PRIME BARRIE LOCATION - YOUR NEXT SMART INVESTMENT STARTS HERE! Welcome to an exceptional legal duplex in the heart of Barrie’s thriving South End, offering an unbeatable location, modern upgrades, and strong rental income potential! First built in 2000 and registered as a duplex in 2015, this property is ideally located steps from top-rated schools, scenic parks, and convenient public transit routes. Enjoy quick access to Highway 400, Allandale Waterfront GO Station, Park Place shopping centre, major grocery stores, and the vibrant downtown waterfront with Centennial Beach and shoreline hiking trails. Inside, each self-contained unit boasts 2 generous bedrooms, including a primary with a walk-in closet, a full 4-piece bath, and carpet-free flooring for easy maintenance. The lower suite is complete with a gas fireplace, while the shared laundry area includes a newer washer and dryer. The fully fenced backyard offers mature trees, ample green space, a large deck and patio, and a sliding-glass walkout from the upper unit, providing exceptional outdoor living. The attached double garage offers separated bays with one currently reserved for landlord use, plus two additional driveway parking spots. Built with comfort and efficiency in mind, upgrades include automated on/off lighting in all shared spaces, Safe n Sound insulation, 5/8” drywall, an owned hot water tank, and updates to the plumbing, roof, and furnace. Already tenanted with reliable long-term renters, this property provides approximately $3554 in monthly income. Seize this incredible opportunity to own a high-performing duplex in a prime location - perfect for investors or savvy buyers looking to live in style while earning steady rental income! (id:60626)
RE/MAX Hallmark Peggy Hill Group Realty Brokerage
1651 Villa Nova Road
Wilsonville, Ontario
Your Perfect Country Retreat Awaits at 1651 Villa Nova road, Wilsonville! This beautifully renovated bungalow offers a perfect escape, nestled on a tranquil 1/2 acre of lush green space. Enjoy peace of mind with all major updates already done: a walkout basement leading to the garage, a newer furnace and A/C, fresh garage door, driveway, roof, and some windows and doors. Step inside and be captivated by the open main floor, perfect for hosting gatherings with its massive island, stainless steel appliances, and charming rustic accents. With five spacious bedrooms and three luxurious bathrooms, this home provides ample room for everyone. Cozy up by one of the three electric fireplaces and enjoy the friendly neighborhood. Conveniently located near a gas station, meat store, and variety store, this home combines the serenity of country living with the convenience of easy highway access. This is a rare opportunity to own a stunning home that perfectly balances tranquility and practicality. Don’t wait—schedule your showing today and make this dream home yours! (id:60626)
RE/MAX Twin City Realty Inc
9 Bourgeois Court
Tiny, Ontario
Nestled in a quiet family neighbour hood within walking distance to the pristine beaches of Georgian Bay in Tiny Township, this turn-key 4-bedroom, 2-bath home is perfect for large families. Recent upgrades, including new windows, doors and roof, enhance both style and functionality. The second level features spacious bedrooms, each with walkouts to outdoor balconies. Inside, the large kitchen and living room make family gatherings a breeze, while the walk-out basement adds convenience and extra living space. With natural gas forced air heating, air conditioning, and ample outdoor entertaining areas, comfort is guaranteed year-round. The large garage/workshop provides plenty of room for car, bike or hobby enthusiasts looking for work and storage space. (id:60626)
Keller Williams Experience Realty
800 Rymal Road E
Hamilton, Ontario
THIS LOCATION IS RIPE FOR DEVELOPMENT. Consider this a rare opportunity to acquire .573 acres of vacant land on the Hamilton Mountain This parcel has 30.91' legal access from Rymal Road. It is zoned R4. Survey is available. Sold as is, no warranty by the Seller. Buyers must perform due diligence regarding use and future use of the property. Do no walk the property without representation! (id:60626)
Chase Realty Inc.
620 5233 Gilbert Road
Richmond, British Columbia
**RIVER PARK PLACE by Intracorp** - This stunning NW-facing top-floor home offers 2 bedrooms, 2 bathrooms, and a den, with breathtaking views of the mountains. Featuring hardwood floorings, and air conditioning, this home is designed for comfort and modern living. The open-concept kitchen includes an island, integrated European appliances, and sleek quartz countertops, making it perfect for both cooking and entertaining. The den, complete with a window, is ideal for a home office or extra living area, while the master bedroom offers a walk-in closet for added convenience. The bathrooms are equipped with under-mounted lighting and automatic sensors for an extra touch of luxury. Walking distance to the Olympic Oval, T&T, a variety of restaurants, and Canada Line. One Parking and One storage. (id:60626)
Homeland Realty
33-35 Seaman Street
Moncton, New Brunswick
BRAND NEW FOUR-UNIT INCOME PROPERTY! This fourplex (non-conforming) features modern finishes throughout, it offers a total of 12 bedrooms, 4 bathrooms, 4 kitchens, 4 laundries, and comes with an 8-year Lux Home Warranty. Each main floor unit has a includes 3 bedrooms, 1 full bathroom with in-unit laundry, a stylish kitchen with stainless steel appliances and island, a dining area, and a bright living room with mini-split heat pump. Lower-level units have large windows, 3 bedrooms, a full bath, kitchen with stainless fridge included, and laundry/mechanical room with washerdryer included. R2 zoned! (allowing upto 4 units with the latest Moncton bylaw change) Ideal to live in one unit and rent the others, or as a HIGH RETUN INVESTMENT. Paved parking out front and located in a highly sought-after rental area near Elmwood and McLaughlin, close to UdeM, shopping, restaurants, and bus routes. 360° virtual tours and floor plans attached. Lower level walkthrough, photos, floor plans were taken pre-renovation. Book your showing today! (id:60626)
Exp Realty
410 1315 Esquimalt Rd
Esquimalt, British Columbia
A one-of-a-kind penthouse offering unparalleled luxury and space! This expansive 3-bed + 2 den/office residence was custom-designed by the developer, merging two units into one. The primary suite is the largest in the city, complete with a massive walk-in closet, spa-like ensuite, and attached nursery or office. Soaring 10’ ceilings, custom marble floors, and high-end finishes create an elegant atmosphere. The 1,700 sq ft private rooftop patio offers breathtaking 360° ocean, city, and Inner Harbour views, while a second balcony adds even more outdoor space. Located just 5 minutes from downtown, this penthouse is close to the waterfront, shopping, and amenities. An extraordinary opportunity for those seeking the ultimate in penthouse living! (id:60626)
RE/MAX Generation
3 Fire Route 53
Havelock-Belmont-Methuen, Ontario
Escape to the quiet of the countryside with this serene 39-acre property, featuring a classic red brick farmhouse surrounded by nature. With three peaceful ponds, open space, and mature trees, this is the perfect place to slow down and enjoy the beauty of rural living. Inside, the home offers 3 bedrooms and 2 full bathrooms, including a private balcony off the primary bedroom a quiet spot to take in the morning sun. The hardwood floors, custom trim work, and wood stove create a warm and welcoming atmosphere throughout. You'll love the bright family room with skylights, two charming sun rooms, a spacious eat-in kitchen, and a separate dining room for hosting guests. Outdoors, the property features a detached double car garage/workshop, a barn, and plenty of usable land - perfect for gardening or raising animals. Whether you're looking for a hobby farm or a forever home, this peaceful property offers space, privacy, and endless potential. (id:60626)
Exp Realty
650 Ketch Harbour Road
Portuguese Cove, Nova Scotia
Seaside charm nestled in the peaceful seaside community of Portuguese Cove! This character filled home blends timeless charm with thoughtful living spaces and has been lovingly maintained over the years. With 2 bath, 3 bedrooms, one offering flexible use as a loft, office, or creative retreat, this home adapts to your lifestyle. The bright kitchen, complete with a central island, flows beautifully into the dining room/sunroom where ocean views steal the spotlight. Enjoy your morning coffee as the sun rises or cozy dinners by the fire during cooler evenings. The family room offers a warm gathering space with a fireplace perfect for relaxing. Upstairs, a cozy window seat invites you to unwind with a book or take in the peaceful surroundings. Step outside to the wraparound deck with a picturesque seating area overlooking the gardens, or head to the spacious back deck, ideal for entertaining while listening to the soothing sounds of the ocean. Full of personality, natural light, and authentic coastal charm, this home has been thoughtfully updated. Recent upgrades include a new roof, furnace, and drilled well, offering peace of mind while preserving its timeless character. If youre searching for a peaceful residence by the sea, this property is truly a special find. (id:60626)
Sutton Group Professional Realty
176 Phoenix Avenue Unit# 101
Penticton, British Columbia
ATTENTION all buyers seeking a home that checks off all the boxes! Welcome to 101-176 Phoenix Ave, a thoughtfully designed property that is centrally located, close to Penticton Regional Hospital, shopping, downtown, and local restaurants & bars. The main level features a spacious living room, perfect for hosting family and friends, and a luxurious kitchen with an oversized island and high-end finishes. There are also 3 spacious bedrooms and 2 full bathrooms. With 2 skylights and large windows, the home is filled with natural light throughout. The master bedroom includes a walk-in closet, a 4-piece ensuite, and direct access to the balcony, giving you a private retreat right off your bedroom. The large garage offers space for 2 vehicles, providing peace of mind and security, or you can use it as your own workshop. The lower level includes a recreation room ideal for children to play, plenty of storage, and a spacious 2-bedroom, 1-bathroom suite with separate laundry and exterior access. The backyard, an area you can customize to suit your needs comes with an existing garden space and a balcony perfect for enjoying your BBQ creations. No strata fees! This turnkey property offers endless possibilities—DO NOT miss out! (id:60626)
Oakwyn Realty Ltd.
3051 Abbott Street Unit# 313
Kelowna, British Columbia
Welcome to ALMA on Abbott, proudly developed by Mission Group. This bright west-facing 2-bed, 2-bath home offers stunning lake & park views from the third floor. With approx. 785 of interior space and 205 sqft of exterior space, this home blends thoughtful design with elevated finishes in the heart of the Lower Mission. The modern kitchen showcases flat-panel wood-grain cabinetry, a quartz waterfall island feature, KitchenAid gas range, fridge/freezer, and wall oven & sleek under-cabinet lighting. The open-concept layout is perfect for entertaining, w/ large windows & durable laminate flooring throughout the main living areas & plush broadloom carpeting in bedrooms. The split bedroom layout allows for maximum flexibility. The primary bedroom features a large walk-in closet, & the spa-inspired primary ensuite boasts large-format tile, a rainfall shower, custom-tiled niche, & ambient lighting for a luxurious, retreat-like feel. Every window features modern roller shades, & the home has individually controlled heating and cooling for cozy living in all four seasons. Community amenities incl. an 8,000 sqft lakeview terrace w/ fire pits, BBQs, and community gardens. Enjoy a fully equipped fitness center, dog wash, & bike station. With a walk score of 93, you’re steps from transit, shops & restaurants of vibrant Pandosy Village as well as Okanagan Lake. Sq Ft and room sizes are approximate & Actual Sq Ft may vary slightly Est. completion: Late Summer/Early Fall 2025 (id:60626)
RE/MAX Kelowna
Century 21 Assurance Realty Ltd
222 16th Avenue Crescent
Hanover, Ontario
FULLY FINISHED NEW HOME with WALK OUT BASEMENT. This brand new 2 + 2 bedroom home is currently under construction waiting for you to call it home. The main floor is 1434 sq. ft. and features an open concept living room, dining area & kitchen, gas fireplace and patio doors to leading to a deck. Features include master bedroom with walk-in closet & ensuite, second bedroom, powder room, main floor laundry. Additional features include fully finished lower level with walk out basement, family room, 2 bedrooms, bathroom, F/A gas furnace, central A/C attached double car garage and close to new school. The price includes a concrete drive, sodded yard, HST and Tarion Warranty. Call to find out more details on finishes. (id:60626)
Royal LePage Rcr Realty
3 David Drive
Kawartha Lakes, Ontario
Welcome home to 3 David Dr, an address with opportunity! This lovingly maintained, solid, custom-built bungalow is the perfect blend of thoughtful design, comfort, and functionality, inside and out. Ideal for those seeking multigenerational living and set on beautifully manicured grounds with attractive hardscaping, this home welcomes you with a charming covered front porch, ideal for peaceful mornings with coffee in hand. Step inside to a bright, open-concept living space, where skylights and gas fireplace anchor the kitchen, dining and living areas with warmth and light. The kitchen features quartz island, built in oven, gas cooktop, plenty of storage and sliding glass doors that lead you to a private side deck, complete with a hot tub hookup and pergola, offering the perfect spot to unwind. The spacious primary bedroom boasts a walk-in closet and access to a 4-piece semi-ensuite bath with soaker tub and stand up shower. Unique to this home is a separate wing with its own entrance and 2-piece washroom, ideal for a home office, studio, home-based business endeavour, or even an extra bedroom! A large garden shed and massive paved driveway add extra convenience for storage and parking. Downstairs, the basement expands your living space with a cozy family room, dedicated office, laundry, and a massive cold cellar. There's even potential for an in-law suite or multigenerational living setup. This home has been lovingly cared for for many years and is awaiting its new forever family! Book your viewing today! (id:60626)
Affinity Group Pinnacle Realty Ltd.
468-470 Victoria Street
Kingston, Ontario
A beautifully updated residence, centrally located within an easy stroll to Queen's University, Kingston's major hospitals and downtown amenities. This beautifully renovated 6 bedroom, 2 full bath house is turnkey and ready for new investors or Queen's parents who will appreciate the new flooring and stylish kitchen, newer windows and furnace and beautiful bathrooms. Freshly painted and ready for immediate occupancy! Deep back yard offers 4 paved parking spots as well as outside sitting areas. (id:60626)
Royal LePage Proalliance Realty
566 Cottingham Road
Kawartha Lakes, Ontario
This lovingly maintained 3-bedroom open-concept bungalow sits on a picturesque, sprawling lot surrounded by meticulously cared-for perennial and vegetable gardens. Designed with relaxation and entertainment in mind, this one-of-a-kind property is your opportunity to enjoy country living with all the comforts and space you need.The main floor offers easy living with a spacious layout, while the finished lower level features a cozy family room with a wood stove and a convenient walk-up entranceperfect for guests or extended family. Outdoors, unwind in the hot tub, or entertain at the tiki bar, which comes complete with power and running water. The property is a haven for hobbyists and professionals alike. The 24' x 30' heated mechanics shop is fully spray-foam insulated and includes radiant floor heating, metal siding, a hoist, and is powered by an outdoor wood furnace with a backup propane system ideal for year-round use. Above the garage, a self-contained suite with a separate entrance offers endless possibilities: a private office, artists studio, or even a potential rental or Airbnb. Additional features include a fire pit area with lighting, a bunkie, a lighted privy, and ample storage for four-wheelers and recreational gear. Whether you're looking for a peaceful family retreat, a work-from-home escape, or a versatile country property, 566 Cottingham Road is the perfect place to call home. (id:60626)
RE/MAX Rouge River Realty Ltd.
5121 50 Av
Cold Lake, Alberta
This building is right on main street and has Panago Pizza as a long term tenant. The other side of the building is also partially rented out, although the back area is available and marketed for lease, with multiple office possibilities or potential retail sales, with plenty of street traffic. The available space for lease is about 2000 sqft., marketed at $14.00/sqft. and $3.00/sqft. common, and includes office spaces, washroom, staff room, conference/meeting rooms, plenty of storage, and can be built to suite for tenants, depending on the term of the lease. With the vacant offices rented, not including the Panago revenue, this property would generate an additional $78,000/year. This property has high revenue potential with the right tenants and already has a stable long term tenant to add appreciation to the property. This could be a very lucrative long term investment for the right buyer. (id:60626)
RE/MAX Platinum Realty
220 1/2 Kenilworth Avenue North Avenue N
Hamilton, Ontario
A rare opportunity to own a well-established, stable business in Hamilton, on the same site it was rooted in 1956. Become the proud owner to celebrate Bob's Scuba's 70th year Anniversary in 2026. 5 Star Scuba Training, sales, rentals, Dive Travel, Online store & repair center. Paddle Board & Kayak rental business included in sale. (id:60626)
City Brokerage
220 1/2 Kenilworth Avenue North Avenue N
Hamilton, Ontario
A rare opportunity to own a well-established, stable business in Hamilton, on the same site it was rooted in 1956. Become the proud owner to celebrate Bob's Scuba's 70th year Anniversary in 2026. 5 Star Scuba Training, sales, rentals, Dive Travel, Online store & repair center. Paddle Board & Kayak rental business included in sale. (id:60626)
City Brokerage
95 Sierra Nevada Green Sw
Calgary, Alberta
Open House Sunday 3-5pm! Bright & Updated Westside Family Home on a Sunny Corner Lot!Situated on a quiet corner lot in a desirable Westside neighbourhood, this spacious two-storey home offers approximately 2,800 sq ft of total living space, 4 bedrooms, 3.5 bathrooms, and a family-friendly layout with thoughtful updates throughout.The main floor features a generous kitchen with granite countertops, a central island, corner pantry, and large windows that bring in plenty of natural light. The connected living and dining area includes a cozy wood-burning fireplace with an updated surround, perfect for everyday comfort or entertaining. A front flex room offers versatility for a home office, formal dining, or second sitting area. A mudroom and powder room complete the main level.Upstairs, you'll find three spacious bedrooms including a bright primary suite with a walk-in closet and 5-piece ensuite, as well as a full 4-piece main bathroom. The fully finished basement includes a large rec room, fourth bedroom, another full bath, and additional storage space.Recent updates include:Full interior repaint,All new light fixtures,Updated fireplace surround,New faucets, cabinet hardware, and door handles.The exterior has also been freshly painted and features newer fencing, a concrete patio, matching storage shed, and mature landscaping with perennial gardens and aspen trees. The oversized, heated double garage offers extra storage and the long driveway provides space for RV or additional parking.With great schools, parks, shopping, and easy access to major routes nearby, this is a fantastic opportunity to own a move-in ready home in a quiet, well-connected community. (id:60626)
Stonemere Real Estate Solutions
10 Peacock Place
Hamilton, Ontario
Amazing four level backsplit just steps to Limeridge Mall, great for the growing family and quick highway access. Features just under 2100 sq ft of living area, four bedrooms, two baths, walk out from the family room with fireplace, *** walk up from basement to the garage, inside entrance from garage to main level, large eat-in kitchen, hardwood, ceramics, coldroom, loads of storage, huge fenced yard and garden ready, interloc patio and side walkway, two car garage, concrete front drive, roof shingles ( 2016) Furnace (2013) Central Air (2014) Windows and front door (2022) A Must See!! (id:60626)
RE/MAX Real Estate Centre Inc.

