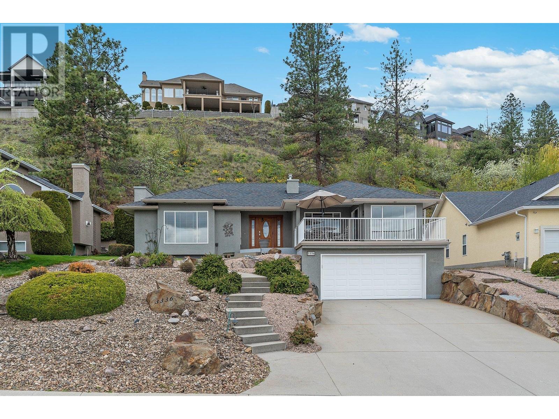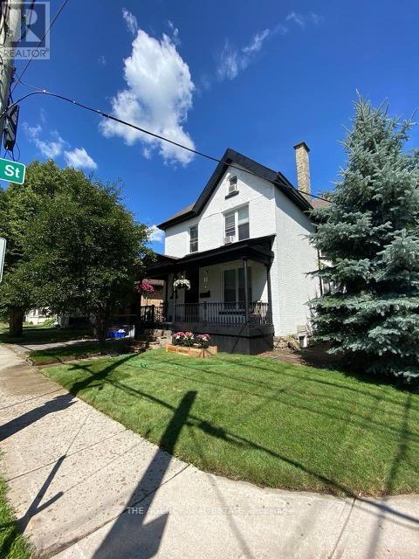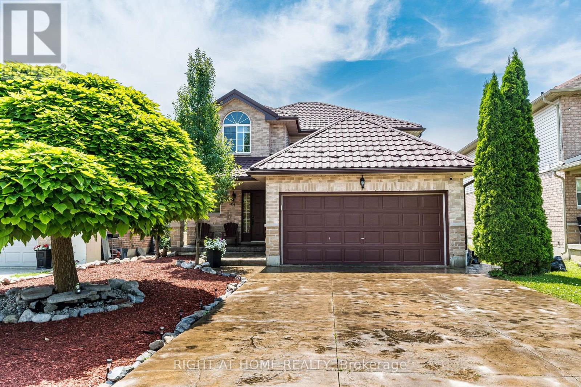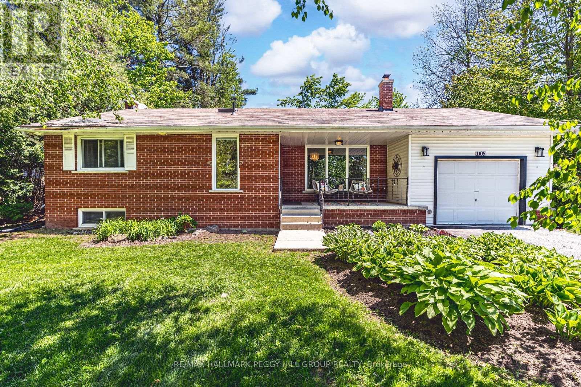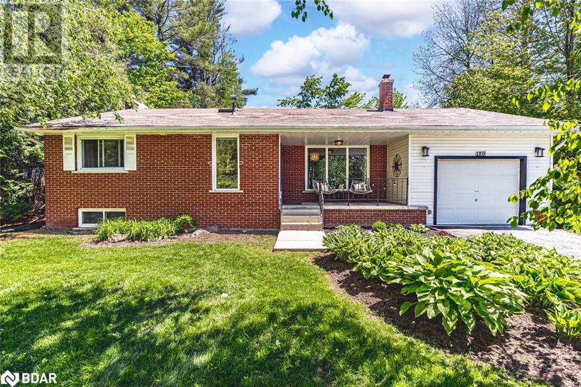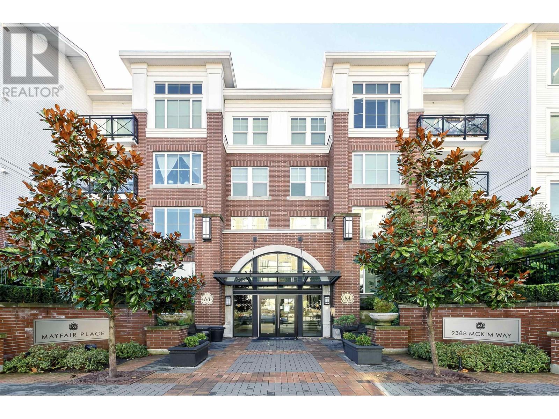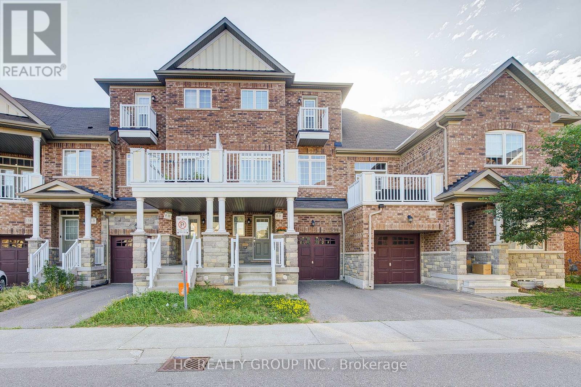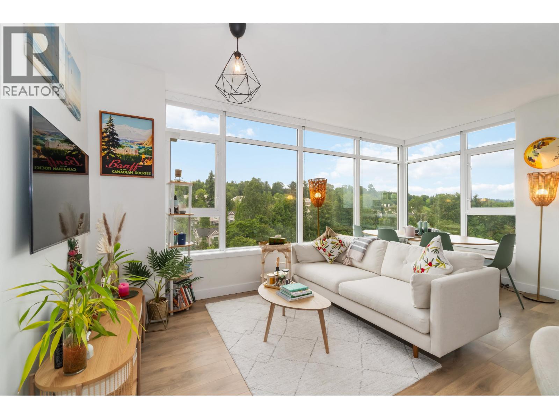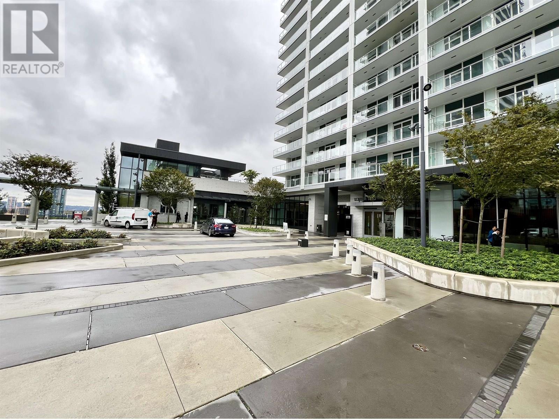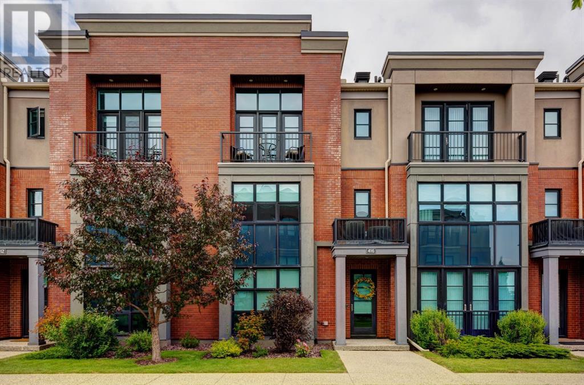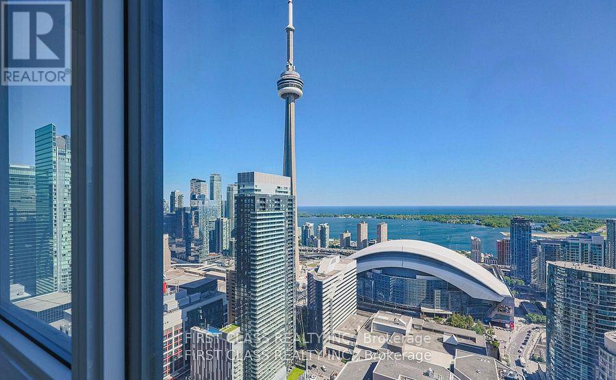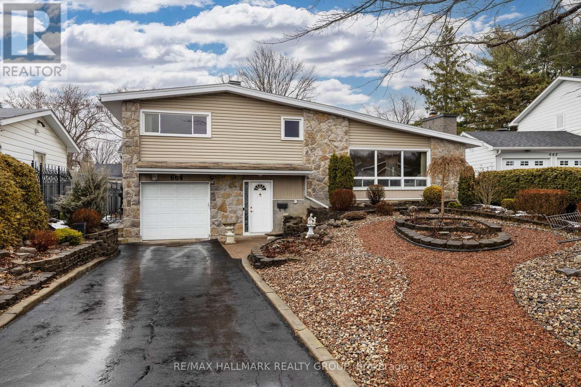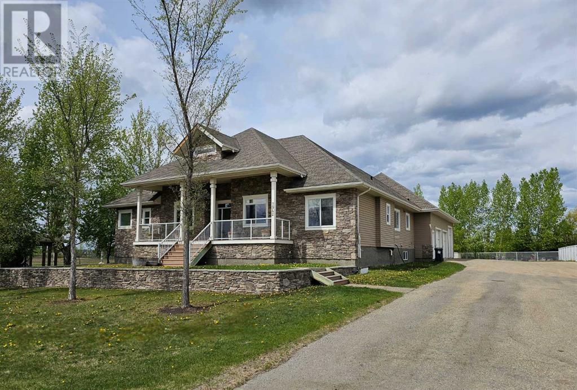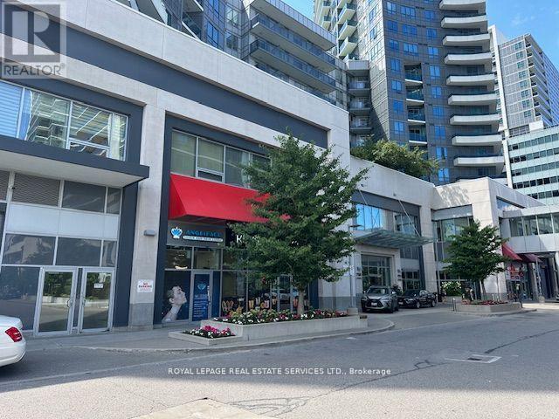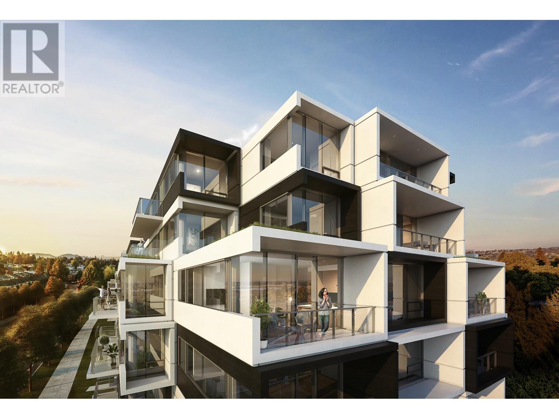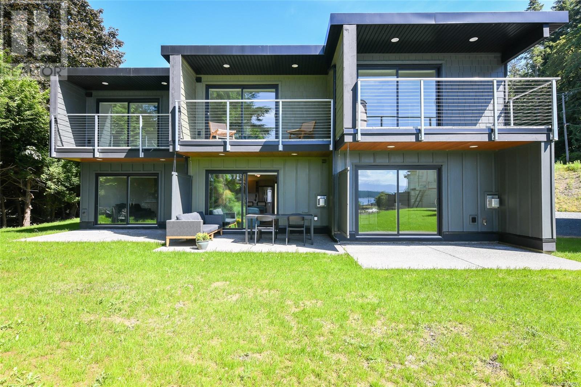2306 5885 Olive Avenue
Burnaby, British Columbia
The Metropolitan Sub-penthouse (23/F) with spectacular panoramic views of the Downtown Vancouver, North Shore & Burnaby. Heat Pump (A/C) installation guideline is available. It was developed by famous Intrawest Development (currently know as Intracorp). Steps to Patterson Skytrain & Central Park. Walk to Crystal Mall, Save-on-Foods & Metrotown. This unit has been extremely well kept by the owner with new kitchen updated in 2020. A great bonus is the large balcony where you can enjoy the sunset & fireworks. Amenities that add value are the Gym, recreation room, indoor pool, hot tub & sauna. The building finished Exterior paint & maintenance in 2013, Re-piping 2011, Elevator modernization 2022, Roof Deck replacement 2023. Virtual Tour: https://my.matterport.com/show/?m=6H23W84QbWw&veal (id:60626)
Sutton Group-West Coast Realty
3336 Chancellor Place
West Kelowna, British Columbia
One of kind San Marc walk up rancher in prestigious Mission Hills. Breathtaking lake and city view on dead end street. Low maintenance yard. Level double driveway. Rec. room down would work as a bedroom, as it has a full bath. Unique vaults, curved walls. Perfect for empty nesters. Master bdrm. has oak floors, glass blocked shower and direct access to private back yard. Enjoy the view from the front deck while you sip on your coffee. (id:60626)
Coldwell Banker Horizon Realty
870 Queens Avenue
London East, Ontario
This stately Queen Ann-style triplex in the heart of London's Old East Village is fully rented, thoughtfully laid out with three self contained units each with separate hydro meters. Unit 1 is rented for $1690 . Unit 2 is rented for $1388. Unit 3 is rented for $1400. Located minutes from downtown, Western fair, transits, parks, shops, and all the local vibes - this place practically markets itself. Interior photos taken before current tenants moved in. (id:60626)
The Agency Real Estate
64 Solsbury Crescent
Hamilton, Ontario
Welcome Home with about 2500 Sq Ft Living Space, Carpet free, Beautiful 4+1 Bedrooms ,2.5 +1 Bathrooms Located On A Family Friendly Area In The Desirable Community Of Mount Hope! Metal Roof W/Lifetime Warranty, Eavestroughs & Downspouts, Sealed Stamped Concrete Driveway All Done 2021. 2 Car Garage!the house equipped with smart thermostat, Easy To Maintain Landscaped Front & Backyard. Main Floor Laundry, Open Concept Kitchen W/ Walkout To Entertainers Dream Deck W/ Seating & Pergola! Upstairs Boasts Hardwood Throughout! Come See your Dream Home ,New Furnace 24 months old,Newly installed Kitchen Island and Back Splash,New Dishwasher one year (id:60626)
Right At Home Realty
1105 St Vincent Street
Springwater, Ontario
NATURE, SPACE & EXCEPTIONAL VALUE - THE ULTIMATE MIDHURST PACKAGE! Tucked into the peaceful, family-friendly community of Midhurst and surrounded by mature forest and quiet green space, this classic red brick home offers a rare opportunity to enjoy a large lot on sought-after St Vincent Street - just minutes from it all. Enjoy quick access to North Barries shopping, dining, and essential amenities, plus nearby golf courses, forest trails, Little Lake, and the expansive Barrie Community Sports Complex. Outdoor enthusiasts will love being just 15 minutes to Kempenfelt Bays Centennial Beach, waterfront trails, and to Snow Valley Ski Resort for year-round adventure. The beautifully landscaped front yard, welcoming covered porch, and fully fenced backyard oasis complete with lush trees, a sun-drenched deck, and above-ground pool create the perfect backdrop for relaxed living. Inside, the bright and open layout features a spacious living room with oversized windows and a wood-burning fireplace, plus an open-concept kitchen, dining, and family area with backyard views, a skylight window, breakfast bar, and sliding glass walkout. The spacious primary bedroom features double closets for everyday ease, and the partially finished lower level offers versatile living space, an additional bedroom option, laundry facilities, and endless potential to make it your own. Additional highlights include an attached garage, ample driveway parking, bonus space at the back of the house allowing for customisation as needed, and a full-home natural gas generator for peace of mind. This charming #HomeToStay is a rare chance to get into Midhurst at a great price without compromising on space, comfort, or location. (id:60626)
RE/MAX Hallmark Peggy Hill Group Realty
1105 St Vincent Street
Midhurst, Ontario
NATURE, SPACE & EXCEPTIONAL VALUE - THE ULTIMATE MIDHURST PACKAGE! Tucked into the peaceful, family-friendly community of Midhurst and surrounded by mature forest and quiet green space, this classic red brick home offers a rare opportunity to enjoy a large lot on sought-after St Vincent Street - just minutes from it all. Enjoy quick access to North Barrie’s shopping, dining, and essential amenities, plus nearby golf courses, forest trails, Little Lake, and the expansive Barrie Community Sports Complex. Outdoor enthusiasts will love being just 15 minutes to Kempenfelt Bay’s Centennial Beach, waterfront trails, and to Snow Valley Ski Resort for year-round adventure. The beautifully landscaped front yard, welcoming covered porch, and fully fenced backyard oasis complete with lush trees, a sun-drenched deck, and above-ground pool create the perfect backdrop for relaxed living. Inside, the bright and open layout features a spacious living room with oversized windows and a wood-burning fireplace, plus an open-concept kitchen, dining, and family area with backyard views, a skylight window, breakfast bar, and sliding glass walkout. The spacious primary bedroom features double closets for everyday ease, and the partially finished lower level offers versatile living space, an additional bedroom option, laundry facilities, and endless potential to make it your own. Additional highlights include an attached garage, ample driveway parking, bonus space at the back of the house allowing for customisation as needed, and a full-home natural gas generator for peace of mind. This charming #HomeToStay is a rare chance to get into Midhurst at a great price without compromising on space, comfort, or location. (id:60626)
RE/MAX Hallmark Peggy Hill Group Realty Brokerage
68 Five Stakes Street
Southwold, Ontario
CUSTOM HOME IN TALBOTVILLE MEADOWS, THE NEWEST PREMIUM SUBDIVISION IN TALBOTVILLE!! Patzer Homes is proud to present this custom-built 2140 sq.ft. "Creighton" executive home. The main floor features an open concept kitchen which opens to the dinette and a large open great room. 2pc bath and inside entry from the garage to the mudroom/laundry. The 2nd floor will boast 4 spacious bedrooms with a large 5 pc bathroom. Dream primary suite with 4pc en-suite and a walk-in closet. PICTURES OF PREVIOUS MODEL HOME. HOME IS TO BE BUILT. VARIOUS DESIGNS AVAILABLE. OTHER LOTS TO CHOOSE FROM WITH MANY CUSTOM OPTIONS (id:60626)
Blue Forest Realty Inc.
7260 Redfox Road
Mississauga, Ontario
Beautifully renovated semi-detached family home in one of the safest parts of Malton, Mississauga. This house offers 3 bedrooms and 2 bathroom on main floor while boasting a very spacious living and dining area (with energy efficient pot-lights and lifetime windows), newly renovated kitchen, 4 piece bathroom and half bathroom. The basement is finished with separate entrance, 1 bedroom, kitchen, living area, and 4 piece bathroom. This home is perfect for a growing family, new home buyers, or investors looking for residual income. It is located approximately 5 min drive to Westwood Square, Woodbine mall, Woodbine casino, Malton bus terminal and minutes to the TTC, Brampton transit and HWY 427 North and South. For your convenience, this house is in the heart of a rich and diverse community with amenities like a fitness gym, library, grocery stores, pharmacies, banks, recreational social programs and plenty of restaurants. Moreover your are close to several schools and childcare facilities. Humber college, Etobicoke general hospital, and Toronto Pearson International airport are moments away. It's the perfect home for you and your family! (id:60626)
Ipro Realty Ltd.
3007 - 55 Bremner Boulevard
Toronto, Ontario
Stunning Waterfront Location With Incredible Unobstructed South-East City/Lake Views. This 2Bedroom Unit W/ Floor To Ceiling Windows Boasts Fantastic Panoramic Views! South View O/L Water Front & Harbor. East View O/L Rogers Centre & Cn Tower. Amazing Layout W/ Split Bedroom Design & Private Master Quarters. Ample Condo Facilities, Pool, Visitor Parking, Gym & Movie Theatre. Steps To Union Station, Sport & Entertainment, Restaurants, Grocery Store, Banks, Ample Parking, PATH Now Open, Highest Walking Score In The City. (id:60626)
Royal LePage Signature Realty
449 9388 Mckim Way
Richmond, British Columbia
Discover luxury living in this well-maintained South-East corner unit at Mayfair Place by Polygon. With 9' ceilings and air conditioning, this bright, open space perfectly balances comfort and elegance. Enjoy the private clubhouse with great amenities, including an outdoor pool and whirlpool spa-ideal for relaxation and recreation. The unit comes with two adjacent parking spots, providing ample rooms for both vans and pickup trucks. Conveniently located just steps from Tomsett Elementary, transit, restaurants, Aberdeen Centre, and Walmart. Warm water car washing equipment, vacuum and pump available year-around. Make this exceptional place your new home today! (id:60626)
Interlink Realty
158 Roy Grove Way
Markham, Ontario
Gorgeous Dream Home In High Demand Community! Main Floor Features 9' Ceilings, New printing T/O. New upgraded Quartz countertop in Kitchen & both rooms. New Quartz backsplash, New Electric lights fixtures, New faucets and deep sink. Engineer Flooring T/O, Oak Stairs, Open Concept, Morden Kitchen with eat-in Breakfast Area. Spacious family room W/O to a big deck. Master Bedroom W/4Pc Ensuite & W/O To Balcony. Living @ground Can Be Changed To 4th Bedroom or office .Walk Out Basement , Direct Access To garage . Close To Public Transit, School, Swan Lake ,Park, Markville Mall, Hospital, Go Station , Museum, Supermarket, Restaurants. (id:60626)
Hc Realty Group Inc.
1502 8538 River District Crossing
Vancouver, British Columbia
Welcome to this 2Bed+2Bath+Flex northeast BRIGHT CORNER SUITE in One Town Centre by Wesgroup. A haven of natural light offering scenic NATURE+MOUNTAIN views. Refreshing layout ft. gourmet kitchen with Jenn-Air appliances, gas stove, quartz counters & large breakfast bar. Primary bdrm ft luxurious spa-like ensuite with radiant FLOOR HEATING & large walk-in closet. Fully ventilated w. A/C+heating with Nest for year-round comfort. FLEX ROOM perfect for office or pantry & LARGE CORNER BALCONY for fabulous BBQ+hosting. Short walk to restaurants+groceries and Club Central's RESORT STYLE AMENITIES w. EXCLUSIVE gym, aquatic centre with pool, sauna & steam room, basketball/squash courts, amenity lounge, kids party room, rooftop garden & guest suites. Home includes 1 PARKING + SPACIOUS PRIVATE STORAGE ROOM. (id:60626)
Oakwyn Realty Encore
1601 3833 Evergreen Place
Burnaby, British Columbia
Welcome to Tower TWO at The City OF Lougheed. This NE facing 3 bed 2 bath corner unit has a spacious outdoor wrap around balcony, offering panoramic views of mountains, city, and fraser river views. This luxury home has central A/C for maximum comfort and the open concept layout with stainless steel Bosch appliances, big island and European laminate wood flooring. 22,000sqf of amenities includes sky garden, putting green, fitness centre, dog wash station, guest suites and more. Conveniently located near shopping centers, restaurants, cafes and Skytrain station. OPEN HOUSE : JULY 19 & 20, Sat & Sun (2-4pm) (id:60626)
Sutton Group-West Coast Realty
416 Aspen Meadows Hill Sw
Calgary, Alberta
Luxury townhome in Aspen Woods offering over 3600 sqft across 4 levels, private elevator for easy access to every floor! Double attached garage and 2 spacious bedrooms, each with its own Ensuite. This is one of the most coveted Floor-plans in the complex “The Manhattan” and it truly delivers that New York vibe! Experience Lofted ceilings, exposed brick feature walls and loads of natural light through floor-to-ceiling windows. Plus it backs onto a residential area, which means less noise when enjoying your outdoor spaces. The top floor serves as the main living space, where elegance meets charm in an elevated open concept layout. Here you’ll find the gourmet kitchen, dining room, living room and balcony overlooking the beautiful courtyard all flowing seamlessly together. The top of the line kitchen features a massive Island, high end appliances (sub-zero, wolf, ASKO) abundance of custom cabinetry, including pantry cupboards and deep pot drawer, everything you would expect in a luxury home. On the second floor you'll find both bedrooms and convenient laundry room. The Primary is a true retreat! Spacious is an understatement here, spa like ensuite with separated shower/toilet combo, walk in closet and a private balcony! The main floor is tailored for entertaining featuring a stylish a wet bar, Island with additional seating and two beverage fridges, one equipped with ice, the other perfect for wine storage. 3rd balcony with BBQ gas line, living room with extended flex space (set up as a sitting room) as well as a full bathroom and generous office (which could easily be converted to a 3rd bedroom if desired) throughout the home you will find an abundance of custom built in’s, in the kitchen, living areas, closets and more. The entire home is wired for sound and both ensuites have in-floor heat for added comfort. More extras include a newer hot water tank (2024) a massive storage room on the garage level and concrete walls between the units, offering soundproofing and pr ivacy! This is truly an Estate level townhome that offers upscale living in one of Calgary's most desirable neighborhoods, don’t miss your opportunity to own a home that has it all! (id:60626)
Cir Realty
75 - 651 Farmstead Drive
Milton, Ontario
Step into this beautifully upgraded executive freehold townhouse offering estimated living space of over 2,000 sf. Featuring an open-concept layout with hardwood floors and 9-ft ceilings on the main level, this home offers both style and functionality.The spacious living and dining areas flow into a modern kitchen with premium cabinetry, extended uppers, quartz countertops and backsplash, and stainless steel appliances (2023) ideal for everyday living and entertaining.Elegant touches include wainscoting, pot lights, and large windows that flood the home with natural light. The fully renovated basement (2023) with a full bathroom provides flexible space for a home office, gym, or recreation area.The primary suite boasts a walk-in closet and spa-like ensuite with quartz finishes, a soaker tub, and glass shower. Additional features include new air conditioning (Aug 2022), tankless water heater (Oct 2022), interlocking (2023), and updated bathrooms with quartz counters.Enjoy inside garage access with an automatic garage door. The interlocked driveway offers potential for a third parking spot, plus ample guest parking with free overnight options.Ideally located facing green space and within walking distance to schools (Catholic, public, French immersion, and high school), Milton Sports Centre, hospital, clinics, plaza, and transit. A perfect blend of thoughtful upgrades, convenience, and modern living! (id:60626)
Ipro Realty Ltd.
3215 - 55 Mercer Street W
Toronto, Ontario
Welcome to the Brand New 55 Mercer Condo located in the heart of the entertainment district in Downtown Toronto. Facing West with unobstructed views of the CN TOWER and ROGERS CENTRE includes 1 plus 1 bedrooms, 2 FULL bathrooms located on the 32nd Floor with 9-ftceiling and large windows in every room. Locker Included. Modern open concept kitchen completed with B/I appliances and ensuite washer/dryer. Amenities include luxury lobby furnished by Fendi, 24-hour concierge, private dining room, outdoor lounge w/BBQ and fire pit, dog walk, and a fantastic fitness centre completed with private Peloton pods, cross-training & cardio zones, yoga studio, sauna, outdoor basketball court, and many more. Walking distance to the city's finest entertainment & dining experiences - steps to CN Tower, Rogers Centre, Tiff Lightbox, TTC, Financial district ,PATH, shops and restaurants. (id:60626)
First Class Realty Inc.
664 Glenhurst Crescent
Ottawa, Ontario
Lovely well-maintained home on a quiet crescent in sought after Beacon Hill North. Gracious foyer with generous entrance closets, main floor office/bedroom with 3 pc bath (ideal for teenager family member or in-laws). Entertaining size living room with cathedral ceiling, panoramic window and gas fireplace adjoining the formal dining room. Strip hardwood flooring beneath the carpet! Kitchen with gas stove, granite counters, skylight, adjoining pantry and eating area makes for a bright cozy kitchen with patio doors to your spacious deck with retractible awning. The bedroom level offers 3 bedrooms and a main bath with double sink vanity. Family living continues on the lower level with a family room, guest suite/office, laundry room and storage. Low maintenance front and back yards -Zen gardens - no lawns to mow - just relax! Steps to Ottawa River pathways and boating, many schools incl Ontario top rated Colonel By SS with IB program, close to new LRT, shopping and downtown. (id:60626)
RE/MAX Hallmark Realty Group
73 - 1222 Rose Way
Milton, Ontario
Stunning End-Unit Townhome in Milton, uniquely located next a permanent historic conservatiiom area showcasing a beatufiul sunset view. Loaded with Upgrades! This ideally located Mattamy-built townhome offers approximately 1650 sqft., 4 bedrooms, 3 full bathrooms, and an oversized garage with a mandoor entry. Featuring an upgraded laundry, custom lighting throughout which includes chandeliers and LED paneling. Laminate flooring on all three levels and oak staircase, highlighted by a custom backsplash throughout the home.Enjoy a bright, open-concept layout with a modern kitchen, stainless steel appliances, eat-in area, and walk-out to a private balcony with breathtaking sunset views unmatched in the development. Includes a finished under-stair pantry, large windows, and thoughtful finishes throughout.Located in a family-friendly community close to parks, schools, shopping, hospital, GO station, transit, 401 and QEW highways. A must-see home offering comfort, style, and unbeatable convenience! Freshly painted and stained! (id:60626)
Ipro Realty Ltd.
7942 Carriage Lane Drive
Rural Grande Prairie No. 1, Alberta
This is your new dream home, full of possibilities!! Beautiful location with stunning views of the countryside and cityscape, with a park and pond feature directly out your side patio. Enjoy the views and amazing sunsets from your private covered deck! This very spacious home has many wonderful features including a large grand entry, super tall ceilings, and absolutely gorgeous hardwood flooring. The main floor is open concept, great for gathering family together and entertaining. There is beautiful maple wood cabinetry and built-in features throughout the home. The living area features a double-sided fireplace to the master bedroom and a full wall of built-in cabinetry. The kitchen boasts a large island, fabulous granite countertops and corner pantry. The dining area leads out to your very large covered deck that boasts the great views. There is a fantastic office complete with large built-in desk and shelving. 3 bedrooms up with a full bath that has a 6ft tub, main floor laundry with sink, and an incredible full ensuite bath and walk-in closet in the master suite. There is in-floor heat throughout the home and tiled areas are separately controlled with electric heat. There is also a surround sound speaker system throughout the home as well as the garage. Central vac, regular and steam system humidifier, plus alarm system. The very large basement is finished with tall ceilings and large windows. With a very large rec area, 2 bedrooms, full bath, theatre room, and office/storage spaces. The basement has separate entry to the garage as well, and has great potential for a secondary suite to be made. The triple car garage is enormous and boasts a 10x10 OHD with deep bay for your RV. Completely finished, heated and with hot/cold taps as well. There is also an extended driveway with room to build a good-sized detached shop. The yard is landscaped and has irrigation sprinkler system, and is fully fenced. You also have another large maintenance free deck to enjoy from the front of the house. (id:60626)
RE/MAX Grande Prairie
102 - 7163 Yonge Street
Markham, Ontario
Good Income Investment Or Your Own Use Opportunity In Desirable Destination On Yonge St (World On Yonge Condo) Commercial Condo Unite Currently VACANT. Multi Use Complex With 4 Residential Towers, Supermarket And Food Court, Ground Floor Unit. Great Location In The Complex. (id:60626)
Royal LePage Real Estate Services Ltd.
1125 Harmony Heath
Rural Rocky View County, Alberta
Welcome to 1125 Sailfin Heath — Streetside’s Dreamiest Opportunity!This stunning 1,797 sq ft home, featuring a triple-car garage, sits on one of the most coveted lots in the development. This large 76-foot-wide private side yard stretches 130 feet deep, offering endless opportunities to create the outdoor haven you’ve been dreaming of. Whether it’s a gourmet outdoor kitchen, a serene pool, jungle gym for the kids, a workshop or a combination of it all - this space is ready to bring your dreams to life!Nestled in the heart of Harmony (An eight-time “Community of the Year” award winner), home offers more than just incredible design; it’s a gateway to an extraordinary lifestyle. Enjoy exclusive perks at Mickelson National Golf Club, practice your swing at the Launch Pad’s interactive driving range, unwind at the beach, or paddle across the stunning 40-acre lake. The community offers something for every pace of life, from fly fishing and community gardening to 17kms of paved pathways, a skate park, or beach volleyball! And there’s even more on the horizon. Harmony will soon welcome: a second 100-acre lake, Phase 2 of the Adventure Park (hello tennis/pickle ball courts!), and the highly anticipated village core filled with boutique shops, restaurants, salons, galleries, and even a Nordic Spa! But if you’re craving a change of scenery, the Rocky Mountains are just a short 45-minute drive away. Inside, this 3-bedroom, 2.5-bathroom home is designed to impress. With 8’ and 9’ knockdown ceilings, triple-pane windows, and a durable Hardie board exterior, this home combines comfort and efficiency. Luxury vinyl plank flooring is featured throughout the upper two levels, while the gourmet kitchen boasts Bosch appliances, a stylish wine bar, and elegant finishes. The open-concept living area includes a cozy gas fireplace with ribbed tile detailing, creating a warm and inviting space. Upstairs, the primary suite boasts a spa-like 5-piece ensuite with a freestanding tub, and th e upper-floor laundry room is thoughtfully designed for convenience and function.Visit the show home at 1002 Harmony Parade to learn more about 1125 Sailfin Heath. Estimated possession is between November 2025 and July 2026—don’t miss your chance to own a truly exceptional home in one of Alberta’s most celebrated communities. Please inquire today regarding all available promotions from the builder. (id:60626)
Grassroots Realty Group
K303 8030 Oak Street
Vancouver, British Columbia
Oku, designed by Arno Matis, is a zero emission concrete construction offering 132 homes in 3 boutique buildings. The superior window and wall structure is designed for energy efficiency and reduced sound transmission. All-season comfort from best-in-class VRF air-conditioning technology. Stylish kitchens are European in outlook with fully-integrated, chef-ready Gaggenau appliance packages. Building amenities include a fitness studio, co-working space, entertainment lounge for group gatherings. Conveniently located in a well-established Vancouver West neighbourhood with easy access to Churchill Secondary, Sir Wilfred Laurier Elementary, Oakridge Centre, YVR and downtown. (id:60626)
Nu Stream Realty Inc.
2301 Richmond Road Sw
Calgary, Alberta
Welcome to this wonderful corner gem backing onto a charming park, situated in the in the coveted community of Richmond/Knob Hill. The list of renovations to this lovely bungalow is significant inside and out. Curb appeal is enhanced with well manicured hedges/lawn, resurfaced stairs and restored railing. Step through your front door and you will notice the expansive living room equipped with plenty of windows allowing natural light to pour through creating a bright airy feel - highlighting the original hardwood floors. The spacious dining area flows into a sleek gala kitchen equipped with stainless steel appliances, gas stove, beautiful wood cabinetry and plenty of storage. Move along to the elegant primary bedroom adorn with massive windows and a spacious closet. Two additional bedrooms, a full updated bathroom and a several storage cubies complete the main floor.The newly renovated basement features a spacious family or gym area finished with LED lighting, vinyl plank flooring, egress windows throughout and rough-in for a future kitchen or wet bar, 2 enormous bedrooms, walk in storage pantry and an exquisite bathroom accented with ceramic tile and custom vanity provide a warm and inviting feel to this space - options are endless for the growing family or can be utilized as a significant mortgage helper.The large private West facing backyard includes a concrete deck, gas outlets, newer fence, raised custom cedar garden beds, and golf green quality grass which makes summer entertaining easy. A heated triple detached garage equipped with 220v, direct drive garage door motors, full insulation and pot lights makes this property absolutely undeniable. Other upgrades include new foam insulation in the attic, exterior stucco, and new front windows including egress in the basement. Richmond Hill is perfectly situated walking distance to the core, Marda Loop, 17th Avenue, shopping and the top dining hotspots in the city. Walking/cycling paths, dog parks, schools, playgro unds are plentiful. Do not miss this perfect opportune investment to live, rent, develop or hold! (id:60626)
Maxwell Canyon Creek
211 4305 Shingle Spit Rd
Hornby Island, British Columbia
The Hornby Island Resort Vacation Suites with stunning views of the ocean and 300' of waterfront. Every unit is angled to maximize the views across Lambert Channel. The Strathcona mountain range fills the background as you view the sunset from your private deck. These suites are approx. 1000 sq.ft and offer 2 bedrooms up, both with their own private ensuite. There is a washer and dryer on the main level. All appliances and furnishings are included for your stay. These suites have 2/5/10 new construction warrant. They are fully managed rentals to protect your investment. Units are sold fully furnished. To Buy, contact Jenessa Tuele c.250-897-5634 Royal LePage Agent who lives on Hornby Island to provide you with full package. If you are wanting Rental information? Call Mike 250-726-3994 or email rentals@hornbyislandresort.ca (id:60626)
Royal LePage-Comox Valley (Cv)


