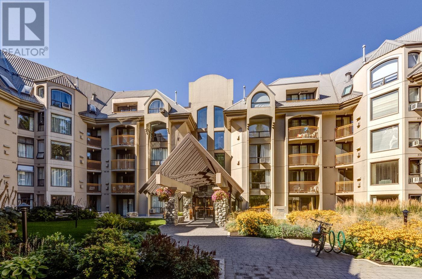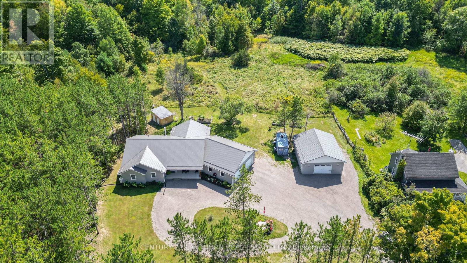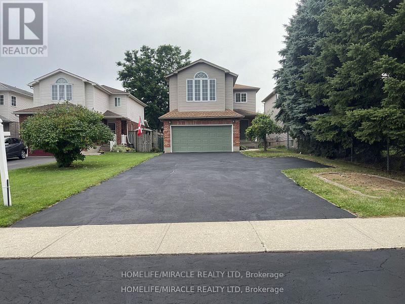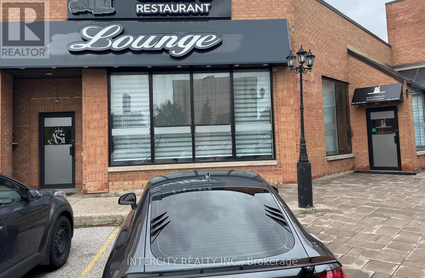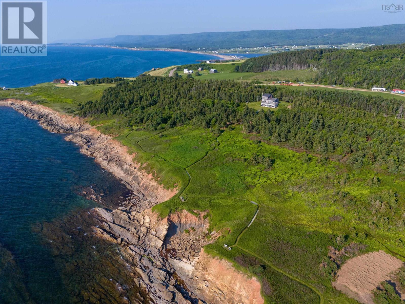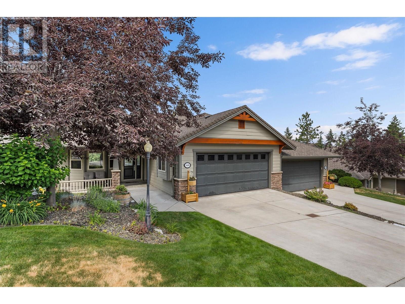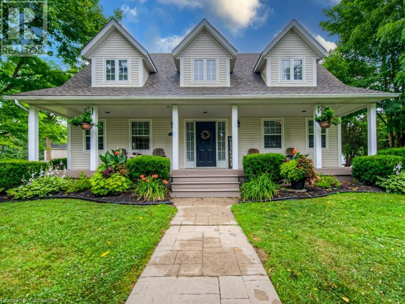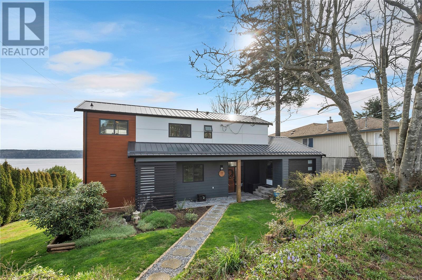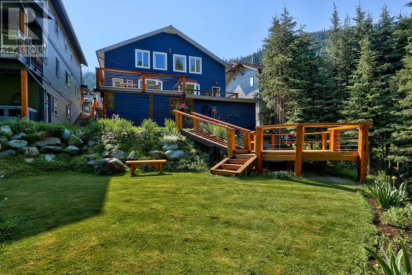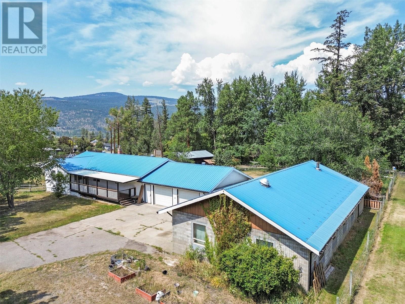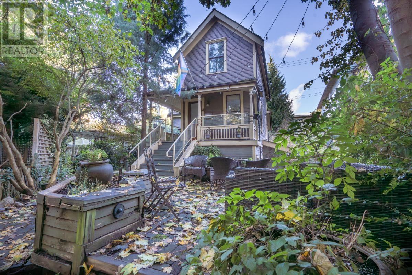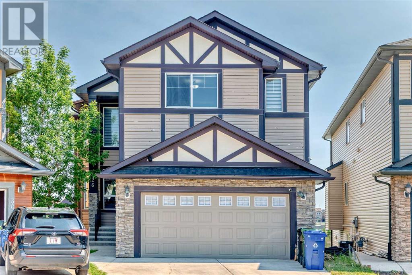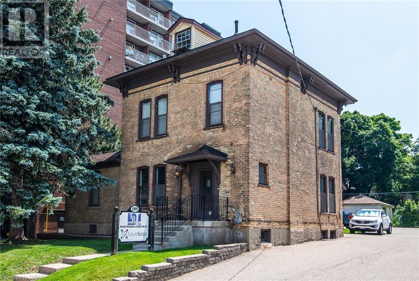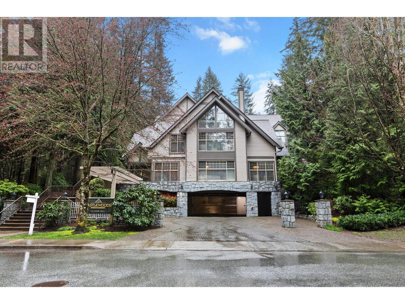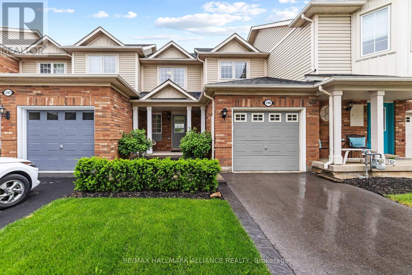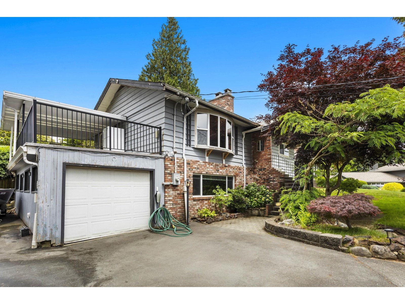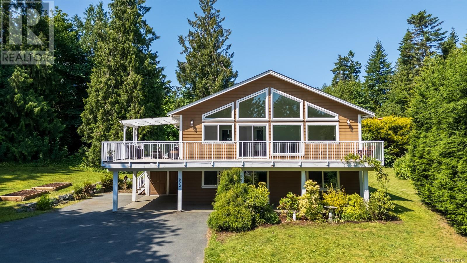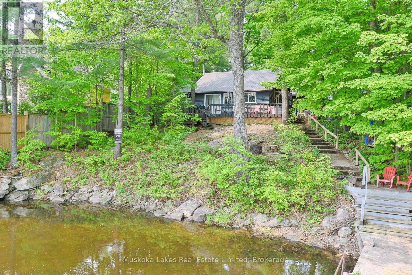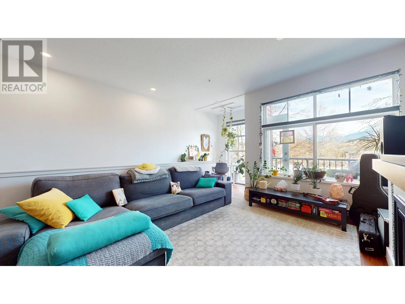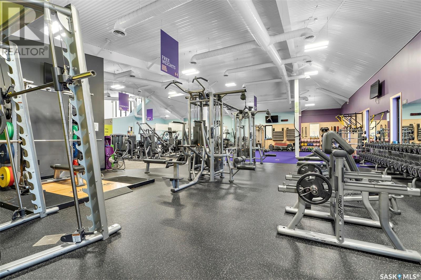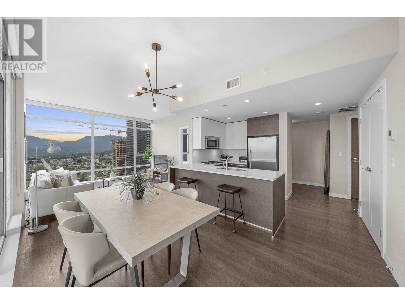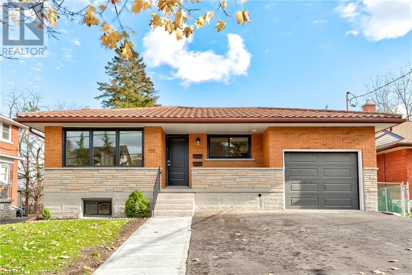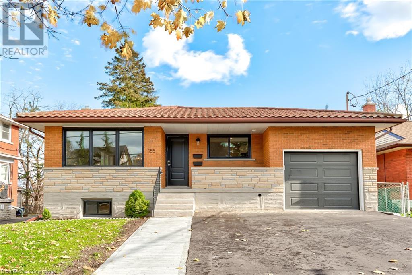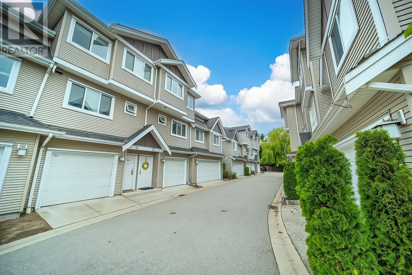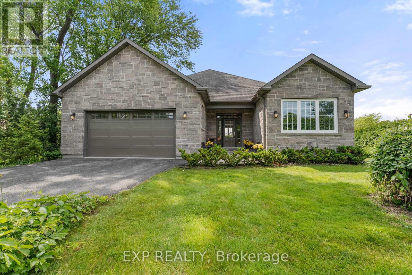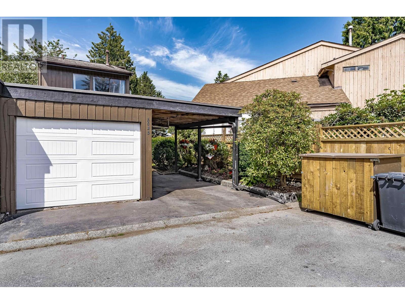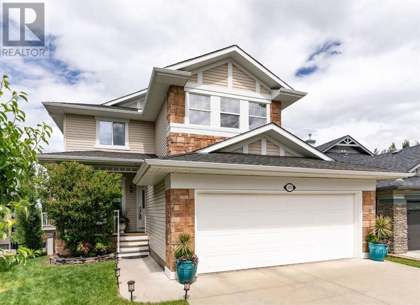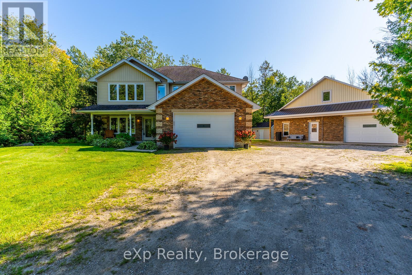1766 Baywater Street Sw
Airdrie, Alberta
Welcome to this incredible home in the popular Bayside community! This exceptional 5 bedroom home offers an unparalleled lifestyle with its prime location facing the school playground and backing onto the canals and walkway plus it offers a 2nd prep /entertaining kitchen (no stove). Imagine enjoying summer days running, biking, canoeing, or paddle boarding along the 6 kilometers of linked biking paths and waterways right from your backyard. In the winter, the canals transform into the community's best skating and hockey rinks. With nearly 3,600 square feet of meticulously cared-for living space, this beautiful home has it all. The main floor boasts hardwood and tile floors, and a bright, spacious open-concept plan that will surely impress you. The dream kitchen features massive granite counters, an oversized island/eat-up bar, tons of storage, stainless steel appliances and a sizeable breakfast nook with access to a balcony overlooking the water. The heated/insulated double attached garage provides convenient access to the home through a walk-through pantry. Relax by the cozy gas fireplace in the living room, or utilize the main floor office and separate dining room. A 2-piece bath completes this level. Upstairs, your personal retreat awaits, complete with canal views, a walk-in closet, and a 5-piece spa-like ensuite with his/her sinks, a soaker tub, a walk-in shower, and a separate water closet. Three other sizeable bedrooms, a 4-piece bath, and a sunny bonus room with a vaulted ceiling are also located on this floor. Do you entertain often? Do you have guests that stay for a longer period of time? Maybe it is time to have the family stay with you? Enjoy this unique entertaining kitchen in the lower walkout level. Updates to the lower level include kitchen area (no stove) full bathroom with shower and heated flooring, washer-dryer, two electric fireplaces and two ceiling fans (one each in the living room and bedroom), a sizeable walk-in closet, a large island with storage perfect for crafting, large windows with shutters. Additional features of this pristine home include new exterior trim lighting in 2023. Central A/C, garburator, 9-foot main floor ceiling, and proximity to Nose Creek Elementary School and a wide-open space with a ball diamond and soccer fields. Don't miss out on this incredible opportunity! Schedule a showing today and make this house your family's new home. (id:60626)
Royal LePage Mission Real Estate
418 4809 Spearhead Drive
Whistler, British Columbia
Experience luxury mountain living in this sensational 1-bedroom suite at the Marquise in exclusive Blackcomb Benchlands. With sleek quartz countertops, premium stainless steel appliances, and custom cabinetry, every detail exudes sophistication. This cozy west-facing unit offers a gas fireplace, an extra vanity sink in the bedroom, and is perfect for relaxing after a day on the slopes. Just across the street from the ski-in/ski-out trail to the Blackcomb Gondola, and walking distance to restaurants in the Upper Village. The Marquise offers resort-style amenities, including a heated pool, hot tub, sauna, and fitness center. Flexible zoning allows nightly rentals, long-term stays, or full-time residence. Secure ski and bike storage complete this prime offering. Inquire now for details. (id:60626)
Angell Hasman & Associates Realty Ltd.
3711 212 Road
Dawson Creek, British Columbia
Rare Find! Located only 10 minutes from Dawson Creek, BC is this beautiful 113 Acre property with 2 residences. The Main home features 4 beds, 3 baths, open living/dining/kitchen area, sunroom, and a detached 24' x 26' heated double car garage. The main home is heated with a H/E boiler system, air exchanger and new outside wood boiler. The Second home features 3 beds, 2 baths, cozy family room with vaulted ceiling, a porch with wood stove, private garden with greenhouse and a detached 28'x 42' heated triple car garage. Exterior Features include several outbuildings and storage sheds and a 36x42 cold storage equipment shop. Enjoy the numerous trails, gardens, multiple ponds, and a private recreational cabin heated by a wood stove. Approx 75 acres of land cultivated in hay, with the balance in mature trees. If you're looking for a unique acreage with a potential Inlaw home or mortgage helper than look no further. Call the Listing Agent for more info or to View. (id:60626)
Royal LePage Aspire - Dc
533 Old Marmora Road
Madoc, Ontario
Welcome to 533 Old Marmora Rd! You need to check out this impeccable 2 yr old country bungalow, nestled among the pine trees on a picturesque and manicured 1 acre lot. Located 2 minutes outside Madoc on a paved road, this one checks a lot of boxes and will not disappoint! Over 1900 sq ft on the main level and boasts a spacious open concept K/DR/LR with ample cabinetry, custom hickory center island with seating and storage, granite countertops throughout, and lots of natural light. Patio doors leading out to the covered back deck with propane BBQ hookup, wiring for a hot tub, and a serene view of the natural landscape and native wildlife. Primary Bedroom with a 4 pc ensuite and walk-in closet, plus 2 guest bedrooms and additional 4 pc bath. Main floor laundry, plus a mudroom leading out to the attached 33x30 insulated double garage with a separate entrance into the basement. Full unfinished basement is awaiting finishing touches, and has ample room for a separate apartment or in-law suite, plus has a cold room and rough-in for an additional bath. Low maintenance with a steel roof, vinyl siding, plus a heat pump keeps the utility costs low. Need some room for your big boy toys? A 28x32 detached garage makes for a great man-cave and or work-shop, plus offers lots of parking. Close to Moira Lake, the Heritage Trail System or take the kids into the Skatepark/Splashpad for some fun. Convenient location between Toronto and Ottawa, or 30 min to Belleville and Hwy 401. Lots to offer with this one so don't wait! (id:60626)
Century 21 Lanthorn Real Estate Ltd.
6 Resurrection Drive
Kitchener, Ontario
Welcome to 6 Resurrection Dr, suited for family or young couple to grow family with direct bus access to Waterloo and Wilfred Laurier Universities, and Conestoga College. This smoke and pet-free property offers large Living Room and a private elegant Family Room with 12ft ceiling, along with large 3 Bedrooms, 2.5 Bathrooms, spacious Kitchen, and Dining Room. Basement features large Recreation Room and Bathroom with rough-in. Approved plan for 2-Bedroom legal apartment is ready to convert this specious basement for extra income. The home is situated on a large lot featuring 2-car Garage, with additional 6+ parking spaces on driveway and large backyard with potential for pool and another supplementary unit. This well-maintained, ready to move-in home is finished with new flooring, updated Kitchen, Bathrooms, electrical fixtures, and other renovations. The property is within 2-8-minute distance to Costco, movies, schools, bus station, hospital, and many other amenities. (id:60626)
Homelife/miracle Realty Ltd
237 Water Street
Bay Roberts, Newfoundland & Labrador
Welcome to 237 Water Street in the Heart Bay Roberts! An immaculate 8 Unit Building with a stunning Ocean View, picturesque curb appeal, and meticulously maintained units. Each unit offers a beautiful and modern open-concept kitchen and living room area with all stainless steel appliances, including a dishwasher in each, 9 ft ceilings, crown moldings and chic lighting all around. They all contain a washer & dryer, 2 bedrooms, 1 bathroom, double closets, aesthetically pleasing ceramic and laminate throughout, electric heating, and a view that is just breathtaking from 6 Units. 1 Unit is complete with a den, great for storage, and 1 other boasts a balcony overlooking the majestic wonders of the sea. Each unit is POU with their own hot water boiler, 100amp panel box, and air exchange system. Located just minutes from all major amenities, 50 plus club, fitness center, and a large recreation complex, makes this property admirable and convenient for all. A remarkable property like this doesn't become available every day for purchase in a beautiful burgeoning Town. Don't miss the opportunity to become the owner of a flourishing investment! (id:60626)
3% Realty East Coast
3 & 4 - 2100 Steeles Avenue
Vaughan, Ontario
Thriving Restaurant Lounge & Bar - a turnkey opportunity. Take advantage of this fully operational and very stylish restaurant, lounge and bar in a high traffic and desirable area located at the Toronto / Vaughan corridor. This established business offers a dynamic blend of dining, cocktails, gaming and atmosphere perfect for an experienced operator or investor. Loyal clientele, strong reputation, staff in place, ready for transition. Consistent revenue and cash flow. Close to all Highways, public transit and universities. (id:60626)
Intercity Realty Inc.
3589 Shore Road
Margaree Harbour, Nova Scotia
Imagine a place where time slows down & nature embraces you at every turn. Welcome to 3589 Shore Rd. in Margaree Harbour in one of Cape Bretons most sought-after areas, renowned for its iconic ocean vistas & unspoiled beauty. At the gateway to the Highlands & famed Cabot Trail, your dream of a private oceanfront retreat becomes reality. Offered at $975,000, this rare 7.5-acre property includes 863 of direct oceanfront & a charming 5-bedroom, 4-bath country-cottage style home designed for luxurious coastal living. The property is also available with 3.75 acres & panoramic ocean views for $725,000 (MLS# 202514117). Enjoy panoramic views of the coastline, breathtaking sunsets, cooling ocean breezes, & a welcome escape from summers heat. Designed as two self-contained units, the home blends modern amenities with rustic charm: fibre-op internet, efficient heating, & two well-appointed kitchens. The oversized deck is perfect for al fresco entertaining, sunbathing, & stargazing beneath star-filled skies. Whether you envision a private family haven or a lucrative Airbnb income property, this residence offers exceptional versatility. Host guests in one unit while enjoying the privacy of your owners suite, or easily convert it back to a single-family home. The lifestyle here is extraordinaryfish, boat, kayak, hike, or beachcomb along your own pristine shoreline. Swim in the warmest waters north of the Carolinas & savour fresh lobster, oysters, & snow crab. Golfers will love nearby world-class Cabot Cliffs & Cabot Links. Set along Canadas musical coast, Margaree Harbour offers rich Celtic heritage, a vibrant arts scene, & a true sense of belonging. 3589 Shore Rd. is more than a homeits a dream come true. (id:60626)
Royal LePage Atlantic
3428 Camelback Drive
Kelowna, British Columbia
Welcome to Sunset Ranch where golf course serenity meets elegant living. Nestled along the 13th fairway, this beautifully maintained villa offers over 2,300 sq. ft. Of living space with 2 bedrooms plus a den, and two spacious living areas, ideal for entertaining. From the vaulted ceilings to the double-sided fireplace, the main level exudes warmth and character. The kitchen features rich shaker cabinetry, a peninsula with bar seating, a full pantry, and bay window workspace. An open-concept dining and living room flows seamlessly to the covered deck complete with glass railings, exposed wood beams, and sweeping views of the course and surrounding mountains. The primary suite is a peaceful retreat with golf course views, a walk-through closet, and a 5-piece ensuite with soaker tub and double vanity. Downstairs offers a generous recreation room with built-in workspace, a guest bedroom, den, full bath, and access to a covered patio that extends your connection to the lush, landscaped greenspace. With refined finishes, thoughtful upgrades, and unmatched views, this is your opportunity to live in one of Kelowna’s most scenic gated communities just minutes from shopping, the airport, and all the amenities of the valley. The adjoining Villa is also for sale, offering an ideal generational living arrangement for extended family or visiting guests. (id:60626)
Unison Jane Hoffman Realty
394 Queen Street
Scugog, Ontario
Super Charming 3 Bedroom + 2 Bathroom Home With a Separate 350 Sq Ft. Garden Suite in a Prime Port Perry Location! Tucked away on Queen St. It's a Quick 5 Minute Walk to Downtown Port Perry. All Brick Home offers a unique Blend of Comfort, Space & Convenience. Situated on a Generous 52' x 167' ft lot providing ample room for family living and plenty of outdoor space in a Fenced Backyard. Step inside & Discover the Gleaming Hardwood floors & hard wood trim throughout the main level. Accentuated by 8-ft ceilings, A cozy Gas Fireplace & Huge Windows that help create a bright, warm & Open atmosphere. Main Level Features a Huge Living Room & Dining Room and a Bonus Solarium Type room overlooking the Backyard. These generous living areas provide plenty of room to gather with family and friends. The Large Updated and Modern Kitchen is perfect for both cooking and entertaining. All New Kitchen Appliances. Laundry is on the main level. The Second Level features 3 Bedrooms and a Generous Sized Main Bathroom. The Overall Layout ensures comfort for the whole family. Basement is Separate and Super Clean. The large lot offers a prime opportunity to create your dream garden or additional outdoor living space. What truly sets this home apart is the separate Accessory Dwelling Unit (ADU) a completely self contained 350 sq ft. additional living unit that offers a variety of possibilities. Whether you're seeking a private guest suite, an office, or even rental income potential, this versatile space has its own entrance, 4-Piece Bathroom, Kitchenette, and Living Area. This Garden Suite has the best of everything. Spray Foam Insulation '25, New Wiring '25, New Plumbing '25, New Siding & Windows '24. Location is a Premium!! Easy access to shops, restaurants, parks, and the picturesque waterfront + The unique ADU, this home is a rare find in a sought-after community! Don't miss your chance to make this amazing property your own!! Currently no access to basement from main level (interior) (id:60626)
RE/MAX Jazz Inc.
112 Wildberry Crescent
Brampton, Ontario
Renovated Detached in a Desirable Neighborhood. Step into this stunning 4-bedroom detached home that seamlessly combines comfort, style, and functionality. Located in one of the area's most sought-after communities, this carpet-free residence offers an open-concept layout perfect for modern family living. The main level features a bright and airy eat-in kitchen, a separate formal dining room, and a spacious living area ideal for entertaining or relaxing with loved ones. The spacious master bedroom impresses with a huge walk-in closet and a luxurious 4-piece ensuite. Three additional generously sized bedrooms ensure comfort for the whole family. Fully finished basement includes a private entrance and has been thoughtfully renovated with contemporary finishes perfect for rental income or a comfortable in-law suite. Enjoy outdoor living on the large backyard deck - perfect for summer BBQs and gatherings. UPGRADES: Furnace, tankless water heater, water softener, Hardwood floors, Windows, Front Doors, Kitchen, Main floor appliances, Paint, Modern Pot lights, Exterior Pot lights around the house. Located just minutes from top-rated schools, parks, shopping, dining, and all essential amenities-this home has everything you need. Don't miss your chance to make this incredible property your own. This home is a must see and is MOVE IN READY as EVERY room has been finished to perfection! Schedule your private tour today. (id:60626)
Century 21 Paramount Realty Inc.
219 Union Avenue
Middlesex Centre, Ontario
Wow! Meticulously maintained & very unique Two Storey/Multi-Level open concept home with full basement walkout in a prime Komoka location close to elementary school & backing onto wooded/greenspace area with no neighbours behind! 2012 Build with over 3,000 sq. ft. of fabulous living space ABOVE GRADE (MPAC sq footage of 2625 does NOT include the huge 33' x 12' Family Room in lower level with patio door walkout to the stunning back yard!) Distinctive layout/floorplan provides a large but functional entrance foyer with an adjacent huge walk-in boot & coat closet. Spacious Living Room with Gas Fireplace is open to the gorgeous kitchen with granite counters, island & breakfast bar plus a very large eating area with patio door to composite deck overlooking rear yard. Multi-purpose room is open to the kitchen, providing an excellent space for either main floor office or true formal dining room if desired. Property features a truly massive Primary Bedroom (approx. 20' x 17') with walk-in closet & excellent 5 Piece ensuite with double sinks, separate tub & tempered glass/tile walk in shower. Unique floorplan provides for 3 additional HUGE bedrooms 5 steps up & away & slightly isolated from Primary Bedroom. Lower level Family Room features walkout to rear yard and multiple windows allowing natural light & a view of the park like yard & rear green space/wooded area. Additional lower level unfinished space offers outstanding future potential for even more living space or an additional bedroom with an egress window & there's a huge amount of storage space as well. Approx. $130,000 in improvements here in past 2 1/2 years including new hardwood & luxury vinyl flooring, new furnace & A/C, new Front Door & Sidelights, extensive professional landscaping, new 8' x 10' shed & striking large, coloured/stamped concrete patio. Hydro One MicroFit & Solar Panels make life easier here with approximately $300 month/$3600 annually in income for owner (contact LA for details). Exceptional! (id:60626)
RE/MAX Centre City Realty Inc.
537 Foley Road
Otonabee-South Monaghan, Ontario
This is the 4-season waterfront escape you've been waiting for; pack up the family & the fishing rods and check it out! Located on the north shore of Rice Lake, along the scenic Trent Severn Waterway, this open-concept raised bungalow offers stunning lake views right from your chair, deck or lower level. Enjoy top-notch fishing just steps from your door, and relax on the composite deck with plexiglass panels for unobstructed views. The main floor features a bright, open kitchen with centre island - perfect for family meals - and a spacious primary bedroom with walkout. The lower level includes two additional bedrooms, a cozy Rec room with wood stove, and a walkout to the backyard, making it ideal for guests and family gatherings. A 4pc bath upstairs and 2pc bath downstairs add to the convenience. Outdoors, you'll find a flat yard with 130+feet of water frontage, the dock and boat lift ready for your lake adventures, and you're just minutes from Elmhirt's Resort, Keene and 3 golf courses. The oversized double car garage with workshop space and an additional 200-amp service is a standout feature for hobbyists and gear storage. Extras include forced air electric furnace with heat pump, vaulted cedar ceiling on upper level, steel roof on house, LeafFilter Gutter Protection, septic system, UV light system, tinted windows, 200amp service and a lower deck wired for a hot tub. Whether you're looking for a year-round residence or a lakeside getaway, this extra wide property offers the perfect mix of comfort, charm, and location. Nearby highlights: Keene Rec Centre, Lang Pioneer Village, Trans Canada Trail. Peterborough 30 min. (Casino, Costco), GTA 1.5+hrs, Port Hope 45 min. Hastings 15 min. Set on a private road; $245/year for road maintenance and snow removal. On school bus route; located at Foley Rd./Lakeside Rd. (id:60626)
Royal Service Real Estate Inc.
53 Main Street
Ayr, Ontario
Leave the subdivision behind and discover the charm of 53 Main Street, located in the heart of Ayr. Experience the best of small-town living with easy access to nearby cities. The house features 4 bedrooms and 3 bathrooms. This beautifully maintained Cape Cod-style home invites you to relax on its spacious, covered front porch—a perfect spot to unwind and take in the peaceful surroundings. Inside, you’ll find a bright, open-concept kitchen ideal for hosting guests or enjoying memorable family meals. The cozy living room features a warm fireplace, creating an inviting space to gather. The main floor also offers a convenient laundry room and a versatile bedroom that could double as a home office. Upstairs, the primary suite includes a spa-like bathroom complete with a jetted tub, along with two additional generously sized bedrooms. The fully finished basement is perfect for entertaining—enjoy movie nights in the home theater, unwind at the bar, or have fun in the recreational and games area. For added peace of mind, a new furnace and air conditioner were installed just two years ago. Step outside and follow the flagstone path to the impressive 24' x 26' detached garage, which includes a second-floor loft—ideal for storage or converting into a kids’ clubhouse. Set on a large, mature lot, the home features beautifully landscaped grounds, a spacious backyard deck for outdoor living, and scenic flagstone walkways. The backyard also has a natural gas hookup for your BBQ and a 220Voutdoor breaker for a hot tub or pool. Enjoy the convenience of being within walking distance to two local schools, nature trails, and a tranquil pond. Your dream lifestyle is waiting for you (id:60626)
Makey Real Estate Inc.
241 Alder St S
Campbell River, British Columbia
Campbell River renovated Westcoast Contemporary home boasting panoramic ocean views across Discovery Passage and the Strait of Georgia! This spacious six level family home features extensive renovations in recent years including – all new siding, windows, doors, decks & roof outside; new flooring, drywall, fixtures & paint inside. The entry to the home opens to the dining room, 2pc bathroom, laundry & kitchen. The laundry room is spacious & offers potential to expand the 2pc bathroom or create a separate mudroom with a door leading outside. The dining room has a door opening to the deck that connects to the deck off the living room, offering expansive ocean views. The living room features vaulted ceilings, gas fireplace & a comfortable layout. The floor above the dining room is set up as a loft/sitting area, with an office off of it, and the upper floor of the home is where you’ll find the primary bedroom & 2 other bedrooms & 3pc bathroom. The primary bedroom has a door to a small private deck, 2 closets & 2pc ensuite. The level below the living room houses the 4th bedroom with the lower floor of the home below that. The lower floor is partially finished & awaiting your final touches & with French doors out to the covered patio, there would even be a potential for a small suite or studio. The 0.19 acre property has lawn areas at the front and back, mature ornamental shrubs & trees & also offers wonderful ocean views! Situated in a great central location, close to Merecroft Village or a short drive to all services available downtown. Book your showing today! (id:60626)
Royal LePage Advance Realty
60 Paul Rexe Boulevard
Otonabee-South Monaghan, Ontario
Welcome to 60 Paul Rexe Boulevard, the perfect family home in the township of Otonobee! Offering 4 generous sized bedrooms, all on the 2nd floor, each having an ensuite or semi-ensuite. The main floor offers an open concept kitchen with walk-out to the backyard, dining and living area plus an additional family room. A 2-piece bathroom and main floor laundry adds to the functional layout of the home. With 2735 sq ft of living space above grade, the full unspoiled basement with approved building permit for legal 2 bedroom apartment with side entrance, offers an opportunity of a further 1,280 sq ft, as your family needs change. What an opportunity to grow the equity in your home! Close proximity to the neighborhood park. A short distance to public transit, shopping and Highway 115 for those who commute. Do not miss the opportunity to move to the sought after, family-friendly, Burnham Meadows Subdivision! (id:60626)
Justo Inc.
130 Lower Fauquier Road
Fauquier, British Columbia
Situated along the pristine shores of Arrow Lake in Fauquier BC. This stunning waterfront acreage offers an idyllic canvas for your dream development project. B Situated on the serene shores of Arrow Lake, this property offers opportunity for growth and development. Whether you envision a luxury lakeside resort, a private homestead, the possibilities are endless. beautiful forested areas, mature fruit producing trees in an old growth orchard Envision a campground offering beach sites and a round of golf next door. Fauquier Golf course is a 9 hole golf course, offering leisurely rounds of golf along the Arrow Lakes. Plus, Nakusp hot springs are just 1 hr away. Vernon is 1.5 hrs away . Nakusp is 40 minutes away for your shopping convenience Arrow Lake is a haven for outdoor enthusiasts. From boating and fishing to hiking and wildlife watching, the area offers year-round recreational activities. (id:60626)
Coldwell Banker Rosling Real Estate (Nakusp)
1332 Burfield Drive
Sun Peaks, British Columbia
Custom-designed 3-bedroom, 3-bathroom, 1/2 duplex on a large lot backing onto McGillivray Creek, with private access via a natural wildlife corridor to a private pebbled beach. Welcome to a lifestyle of convenience and possibility! This property offers a unique opportunity to live and work from one location. 1332 Burfield Dr is zoned R-1 with a site-specific amendment permitting an office-based business. When you enter, you immediately feel the warmth of the woodwork throughout. The home has been extensively updated with new stainless-steel appliances, maple butcher block countertops, copper hardware, energy-efficient windows, and custom refinished timberwork. The top floor features two very large bedrooms and a ½ bath. The main floor includes a newly remodeled kitchen with stainless steel appliances, butcher block countertops, new cabinets, and slate floors. The living room boasts custom wood flooring and opens to a deck overlooking McGillivray Creek. A full bath and mudroom complete this level. The basement level offers a spacious open bedroom, private bath/laundry, utility room, and woodstove. Outside, the basement has a workshop area and a lock-off room/woodshed. Ample parking accommodates up to six vehicles, with additional overflow space for a boat and motorhome. For more information, visit copperbearlodge.ca or sunpeaksforsale.com. (id:60626)
RE/MAX Alpine Resort Realty Corp.
3 Green Brae Crescent
Huron-Kinloss, Ontario
Welcome to Summerwood! This charming Log Home with In-Law Suite in Blairs Grove. This stunning home offers two separate living spaces perfect for multi-generational living or rental income potential. With a 1050 sq. ft. - 2-bedroom apartment. The large apartment boasts above-grade windows, gas fireplace, and two walkouts to the backyard, a bright and inviting space.The main-floor 3-bedroom, 1.5-story home features an expansive primary bedroom with gas fireplace leading into a luxurious ensuite bathroom, complete with an oversized soaker tub and modern glass-enclosed shower. Designed for comfort and entertaining, the open-concept kitchen with island flows seamlessly into the Dining area and Great Room, where vaulted ceilings and a central wood-burning stove create a cozy atmosphere. The second floor offers two additional bedrooms, bringing the total upper-level living space to 1,775 sq. ft. Step outside to enjoy the large raised deck overlooking the private treed backyard, ideal for outdoor gatherings, The separate 1.5 car garage adds a storage loft or workshop. Nestled in the sought-after Blairs Grove community near Lurgan Beach, this unique log home is just a short drive to Kincardine, local amenities, and scenic trails. Don't miss this rare opportunity! Call your REALTOR today to schedule a private viewing. (id:60626)
RE/MAX Land Exchange Ltd.
4051 Glen Cedar Drive
Ramara, Ontario
Discover the charm of this waterfront home, perfectly nestled along a serene canal with direct access to picturesque Lake Simcoe. Featuring five spacious bedrooms, 1.5 baths, and two inviting living rooms, this home offers plenty of space to relax and entertain. The cozy eat-in kitchen is perfect for gathering, while the expansive driveway and ample parking ensure convenience for family and guests. For boating enthusiasts, the enclosed 18'6 x 17' boathouse and covered slip for two boats make waterfront living effortless. Additional perks include a detached 14' x 24' heated garage and multiple storage sheds, providing plenty of space for all your gear. Beyond your doorstep, enjoy a vibrant community with parks, beaches, golf courses, and year-round events. Whether you're looking for a relaxing summer getaway or a peaceful year-round home, Joyland Beach offers the perfect balance of recreation and tranquility. Come experience lakeside living at its best—welcome home! (id:60626)
RE/MAX Realtron Realty Inc. Brokerage
313 Front Street
Belleville, Ontario
One of Belleville's original downtown landmarks, built in 1870 for William Burroughs, carefully restored & maintained. 3 storey brick beauty boasts 10 foot ceilings on the 1st & 2nd floor & 15 feet on the 3rd. Brand new heat pump, 2025, full facade renewal 2017, new HVAC & electrical 2017, new bathrooms, kitchen, counter area 2023, new roofs 2018, 2nd floor renovation 2019-2022. Complete floor levelling & resurfacing , kitchen/2 full baths, walls & ceilings, electrical, plumbing & heating, all doors & most windows. The 1st floor comprises over 2000 sf w/ a 30 seat patio from May - October, 3 new 2-piece baths, 1 wheelchair accessible, 2024. A new washup-kitchen w/commercial dishwasher, 2 compartment sink & sprayer, a chest freezer, warming oven, wire shelving units filled w/dishware, appliances, tablecloths & restaurant supplies (included with the business) A store room adjacent to the kitchen could easily be converted into additional commercial space w/a walk-out to the back 4-car parking area & new metal shed. An office is accessible from the store room or hallway behind bathrooms, The cafe is equipped w/a large beer cooler, 2 draft coolers, a pastry display fridge 7 a mini fridge. 16 foot oak-L-shaped bar has built-in shelving & a brass rail. An additional 8' counter on wheels completes the service area. Behind the counters are additional work spaces with built-in sinks, a commercial Bunn coffee maker, an LG microwave & assorted small appliances. All furniture is included with the business, w/the restaurant inventory & transferable licenses. List provided on request . Modern old world charm describes the 2nd floor apartment tastefully decorated in designer colours, 8 ft tall windows & over 50 pot lights. At the rear is a back hallway 2020, w/plans for a future entrance, of outside stairs, laundry & storage. On the third floor there is 1,875 sq ft of additional space w/4 windows that over look the Moira River, easily converted to 2-4 rental apartments. (id:60626)
Royal Heritage Realty Ltd.
590 Lister Road
Kamloops, British Columbia
Looking for a small Heffley acreage perfect for a couple horses or your other favorite pets? Just 20 mins from downtown Kamloops! This property has a detached shop (52x30)with 220 plug, 2 car garage (30x26) & several out buildings. The land is fenced & cross fenced. The updates include 2 year old Septic System! Updated home including flooring, kitchen, paint, windows, water softener, bathrms, & more. Appliances 2 years old, New front porch, furnace 2024, hot water tank 2024, Central a/c 4 years old, air purifying system, The master has W/I closet, ensuite & doors opening to the back patio. Bsmnt has 1 bdrm inlaw suite w/separate entry & parking (no stove plug in basement), there is also a recroom & storage that is separate from suite. There is also a barn, storage shed, 3 separate paddocks, horse shelter, chicken coop, veggie patch, fruit trees (apple, pear, apricot, plum) & a stream that runs through back of property seasonally. Located mins from public transportation, elementary school, local store, baseball, skating & 30 mins to Sun Peaks. Easy to show! Quick Possession ok! (id:60626)
RE/MAX Real Estate (Kamloops)
1119 Pendrell Street
Vancouver, British Columbia
The Leslie Lane House - a unique opportunity to own a piece of Vancouver heritage! This home was relocated to Mole Hill in the West End and was completely rebuilt as a legal strata duplex in 2003. This 1 bedroom home features high ceilings, brushed concrete floors with radiant heat, bright, open concept living areas and private patio. Set in a tranquil, park like setting with plenty of outdoor space to enjoy. Steps to vibrant Davie Village for shopping, cafes and restaurants. Around the corner from Nelson Park & Dog Park and West End Farmers market. This home is tenanted - OPEN HOUSE SAT MAR 29 1:00-4:00PM (id:60626)
RE/MAX Select Properties
26 Saddlelake View Ne
Calgary, Alberta
Discover unparalleled luxury and space in this stunning walkout home offering nearly 4,500 sq.ft. of total living area (over 3,000 sq.ft. above grade), ideally located on a quiet and secure cul-de-sac in the heart of Saddle Ridge. Backing directly onto a peaceful pond and community walking/biking trails, this home provides privacy, natural beauty, and premium living—with no rear neighbors to obstruct your view.Step inside to a grand and elegant main floor featuring a show-stopping curved staircase leading to the upper level. The layout includes two living rooms, two dining areas, a dedicated office, a full bathroom, and a spacious laundry room. The oversized attached garage offers abundant space for multiple vehicles, storage, or even a workshop—perfect for growing families or car enthusiasts.At the heart of the home is a chef’s dream kitchen with an impressive quartz island, dual kitchen layout, and a separate enclosed spice kitchen, allowing for efficient cooking and reduced smoke throughout the main living area.Upstairs, you'll find four spacious bedrooms and three full bathrooms, including two massive primary suites, each with its own walk-in closet and private ensuite. One of the ensuites is a true retreat, featuring a 5-piece luxury bath complete with massage tub and built-in sauna. All upstairs bathrooms are upgraded with heated tiled floors, adding a touch of daily comfort and elegance. An additional bonus room provides the perfect space for family movie nights or a dedicated kids' play area. The house is equipped with a high-efficiency furnace, and a new water heater was installed in 2024.Enjoy direct access to the community’s wetlands, parks, and interpretive trails, and proximity to Saddle Brook Park, Genesis Centre (gym, library, indoor/outdoor fields), and excellent schools including Saddle Ridge School, Nelson Mandela High School, and Light of Christ School. Conveniently located near Saddletowne LRT (Blue Line), Métis Trail, Stoney Trail, and j ust minutes from major shopping at CrossIron Mills and New Horizon Mall. This rare and luxurious walkout home checks every box — location, space, style, and serenity. Bring your realtor and see it today — you will be impressed! (id:60626)
Homecare Realty Ltd.
109 College Street
Kitchener, Ontario
Attention: Lawyers, Accountants, Realtors, Professionals. May also be suitable as Live/Work space. Welcome to 109 College St in DTK. This property is freshly painted & ready for your finishing touches. This 3 level property has ample parking (10+) and has 2 hydro meters (previously duplex) to accommodate multiple tenants. See wide variety of permitted uses in attachments. (id:60626)
Trius Realty Inc.
101 180 Ravine Drive
Port Moody, British Columbia
Court ordered sale. Rarely offered in Castlewoods, this 2 level home features ample space to host and entertain. Highlights of this 1,900+ sq.ft home includes bright and expansive living spaces on main, kitchen with granite countertops and a den. Upstairs include 3 generous sized rooms with an oversized primary bedroom with ensuite. The unit comes with a storage locker and 2 parking spots. Call your realtor for a private viewing. (id:60626)
RE/MAX 2000 Realty
2185 Baronwood Drive
Oakville, Ontario
Welcome to your next chapter on Baronwood Drive! This beautifully maintained 3-bedroom Mattamy freehold townhome in sought-after Westmount is truly move-in ready and perfect for family living. Step inside to discover a bright and open-concept main floor, where oversized windows flood the space with natural light. The stylish eat-in kitchen is equipped with stainless steel appliances and offers the perfect hub for everyday meals or entertaining. Upstairs, the spacious primary bedroom features a walk-in closet for ample storage, while the finished basement adds valuable living space along with a large laundry and utility area. Thoughtful updates, including modern light fixtures, elevate the home's comfort and style. Outside, enjoy your private fenced backyard with a stone patio surrounded by mature greenery - an ideal retreat for peaceful evenings or weekend get-togethers. (id:60626)
RE/MAX Hallmark Alliance Realty
122 2600 Ferguson Rd
Central Saanich, British Columbia
ONE LEVEL LIVING CONVENIENCE, TWO-STORY FLEXIBILITY - DOUBLE GARAGE & HUGE BALCONY!! This 3 bed, 3 bath townhome in Water’s Edge Village is the largest unit in the complex, offering over 2,600 sq. ft. of bright, well-designed living space in one of Central Saanich’s most desirable 55+ waterfront communities. Enjoy vaulted ceilings, skylights, and ocean views from your expansive patio overlooking green space. The kitchen features stainless steel appliances, and a pull-out pantry, while the generous primary suite and massive lower level provide comfort and flexibility. Resort-style amenities include an indoor pool, hot tub, sauna, gym, clubhouse, library, tennis courts, and oceanfront walking paths. Double garage and well-managed strata complete the package. A rare opportunity to enjoy relaxed, coastal living. (id:60626)
RE/MAX Camosun
1971 Powell Crescent
Abbotsford, British Columbia
Turn key home for under 1 million! Tucked away in a peaceful cul-de-sac in Central Abbotsford sits this 5 Bedroom & 2 Bathroom 2,200 + Sq ft home. Perfect for young families, investors, or upsizers. Situated on an oversized 8,800 + sq ft lot, there's plenty of room to expand, garden, and to enjoy your outdoor space. This 2 storey home offers a functional layout with some upgrades already done, making it move-in ready with room to add your personal touches. Open living room adjoined to your covered deck with newer vinyl decking. Large kitchen and 2 bedrooms upstairs. Basement offers 3 large bedrooms and a workshop area. Tons of parking and EV charger hook up. Minutes away from Sumas Way, Hwy 1, Hwy 11, shopping, parks & restaurants. A solid home in a prime location with tons of potential! (id:60626)
Exp Realty Of Canada
54 Royal Beech Drive
Wasaga Beach, Ontario
RARE FIND! Welcome to this exquisite executive-style bungalow, built in 2016, where style meets modern comfort. Set on a generous 61 x 181 ft lot, this all-brick home offers 2,100 square feet of main floor living & well designed living space.The charming covered front porch provides a warm welcome & a quiet spot to relax. Inside, the oversized foyer introduces the elegance that flows throughout the home. The main floor features 10-foot ceilings, hardwood flooring, and crown molding, creating an open and classy atmosphere.The centre of the home is focused around the beautifully designed kitchen, for those who love to cook. It showcases a massive island perfect for hosting, with quartz counters, a new stylish backsplash, stainless steel appliances, & amazing counter space. The kitchens thoughtful layout allows you to enjoy views of the private, fully fenced backyard while preparing meals. Open to the kitchen is the large dining room, perfect for family gatherings, and a stunning living room centered around a gas fireplace with a granite hearth.This home offers an office conveniently located on the main floor and three spacious bedrooms which is a rare find. The primary suite is a true retreat, featuring a walkout to the private deck with a hot tub, a walk-in closet, & a spa-like ensuite with a jacuzzi tub, walk-in shower, double sinks, & granite counters.This home also features pot lights a main floor laundry room with direct access to the two-car garage & two additional bathrooms with granite counters, a 4-pc main bath & 2-pc powder room.The lower level, partially framed & newly insulated, offering endless potential with a rough-in for a bathroom, allowing you to customize the space to your liking. Additional features include alarm wiring, central air, and roughed-in central vacuum.Located near Blueberry Trail, schools, shopping, & the beach. It's a home designed for creating lasting memories. (id:60626)
Royal LePage Locations North
539b Dog Bay Road
Hastings Highlands, Ontario
Welcome to beautiful Dog Bay on sought after Baptiste Lake. Here, a newer built, four season waterfront cottage and charming bunkie await you, your family, and your guests. Rebuilt from the ground up, this turnkey property with 1400+ finished sq. ft., sleeps 11 and offers a blend of modern design, natural beauty and effortless lakeside living. Positioned on 1.37 acres, with 200 ft of direct water frontage, the main cottage is perfectly oriented at the waters edge to capture spectacular elevated southern views across the lake and Ontario's renowned Algonquin Highlands. Outdoors, a spacious 20' x 30' deck and a 12' x 36' dock provide endless opportunities for dining, entertaining, and relaxing by the water, armour stone landscaping adds to the natural beauty of this property. The property features a large detached garage, ideal for storing all of your cottage toys. Designed for year round use, this is a true four-season playground: swim, boat, and fish in the summer; snowmobile, ice fish and skate in the winter. The exceptionally finished cozy interiors transform into warm retreats during colder months, making it the perfect getaway after days spent embracing the outdoors. Whether you are seeking a personal haven or a proven lucrative investment property, this stunning retreat is turnkey and ready for immediate enjoyment. Conveniently located just 20 min from Bancroft, you will enjoy easy access to groceries, boutique shopping, healthcare, dining, and entertainment; all while feeling worlds away in your private lakeside sanctuary. This property offers the perfect balance of seclusion and year round accessibility. Access to thousands of acres of crown land is directly across the road. Baptiste Lake is part of a 3 lake chain with over 57 kms of navigable waterways, and is renowned for its pristine waters, excellent fishing, and vibrant waterfront community; a prime location for both lifestyle and long-term value. We invite you come and start living the lake life. (id:60626)
Century 21 Granite Realty Group Inc.
413 701 Klahanie Drive
Port Moody, British Columbia
Welcome to The Lodge at Klahanie! This rare top-floor, corner 2 bed + flex room home features 9' ceilings and bright NW exposure. The spacious layout offers a large modern kitchen with granite counters, S/S appliances, and a generous walk-around island. Enjoy an oversized living and dining area with large windows and access to a covered patio. Tons of natural light throughout and a smart floor plan with no wasted space. Bedrooms are separated for privacy, including a spacious primary suite with walk-in closet and luxurious 5-piece ensuite. Large second bedroom plus a versatile flex room. Access the 15,000 sqft Canoe Club with pool, hot tub, gym, tennis courts & more. Walk to SkyTrain, WCE, Brewery Row, trails & shops. Includes 2 side-by-side parking and storage. Flexible possession possible! (id:60626)
RE/MAX All Points Realty
3070 Thacker Drive
West Kelowna, British Columbia
This beautiful home situated in a lovely neighborhood in Lakeview Heights. Great floor plan with 2 bedrooms on main floor and large bedroom on lower floor, 3 full Bathrooms. All the big ticket items have been replaced, Roof in 2021, New Natural Gas Furnace and Heatpump in March 2025, Hot Water tank in 2020. Take in the stunning lakeviews and surrounding Boucherie mountain view. The expansive back yard is ready for your vision to build on. The House is on a flat lot with ample parking, double garage, and room for recreation vehicle or boat. Sit back on the deck or patio and take in the quiet solitude enhanced with the lakeview. Great location near shopping, schools and walking distance to local wineries. Call for your viewing today. (id:60626)
Royal LePage Kelowna
17 Francis Street
Kawartha Lakes, Ontario
Step into timeless elegance with this fully RENOVATED and meticulously MODERNIZED century home in the heart of Lindsay. Thoughtfully restored from the bricks up, this stunning residence offers a rare fusion of historic charm, contemporary design, and an unbeatable in-town location. Set on an expansive 60x198 ft lot, the home boasts a private backyard oasis complete with a heated in-ground pool, mature trees, professionally landscaped perennial gardens, and space to relax, entertain, and play. Inside, a spacious foyer welcomes you into a bright, airy main floor featuring hardwood floors, soaring ceilings, and classic architectural details. The heart of the home is the chef-inspired kitchen complete with granite countertops, a centre island, a dedicated chefs desk, a large pantry, and top-tier stainless steel appliances flowing seamlessly into a large dining room and a cozy living room with a gas fireplace. On the second level, you'll find three generous bedrooms and two renovated 4-piece baths, including a serene Primary suite with a large walk-in closet, a modern 4 piece ensuite, and convenient laundry. The third-floor loft offers a versatile retreat with its own 3-piece bath and a 4th bedroom - perfect for teens, guests, or extended family. Step out from the kitchen to a two-tiered deck and take in the park-like backyard, ideal for summer gatherings, poolside afternoons, or quiet evenings by the fire pit. Whether you're hosting friends or creating memories with family, this home offers space, character, and lasting comfort - a true one-of-a-kind opportunity in an established neighbourhood. (id:60626)
Royal Heritage Realty Ltd.
692 Bay Rd
Mill Bay, British Columbia
Ocean glimpses and off street privacy! This 2,034 sq ft home on a sunny 0.62-acre lot in Mill Bay offers 3 bedrooms plus a den that can serve as a 4th bedroom. The vaulted main floor is flooded with natural light from expansive windows and opens to a large deck. Downstairs includes a spacious rec room and is wired/plumbed for a suite. Enjoy a heat pump, fenced yard, fire pit, raised beds, and ample parking. Set on a quiet street just steps from the ocean, quiet and private with easy access to Victoria—this is coastal living at its best. (id:60626)
One Percent Realty Ltd.
2925 Signal Hill Heights Sw
Calgary, Alberta
Please note this home is a Judicial Listing, and the home will be sold "As is". This large upgraded bungalow features central air conditioning and a grade-level walkout, opening to a spacious yard on an expansive 12,270 sq ft lot. Vaulted ceilings and large windows over the entry flood the home with natural light, creating a bright and inviting atmosphere. Thoughtfully designed, the home blends openness with subtle partitioned areas, allowing the kitchen, living room, and formal dining room to flow seamlessly into the foyer. A central skylight further enhances the natural light from all directions. The layout also cleverly dampens acoustics, ensuring activities in one area don’t disturb those in another. The deck off the kitchen offers easy access to the yard and ideal for summer entertaining. The main floor features a spacious primary bedroom with a 5-piece en-suite, including a soaker tub, dual vanities, and a large walk-in closet. Two additional bedrooms, a 4-piece bathroom, and a convenient laundry/mudroom off the garage complete the main floor. The walk-out basement feels more like a bright living space than a basement, with in-floor heating, two additional bedrooms, a 4-piece bathroom, a large rec room, a studio, a sunroom, and a hot tub room (unfinished). Enjoy two expansive decks, ample under-deck storage, and a lush yard with mature trees and shrubs. The location also provides easy access to community amenities, including tennis and basketball courts, as well as several leisure centres and parks. This unique home has undergone numerous upgrades, including a remodelled kitchen, renovated bathroom, newer plumbing, a newer roof, and upgraded appliances. *Please note this home is a Judicial Listing, and the home will be sold "As is".* (id:60626)
RE/MAX Realty Professionals
1028 Cowan Park Road
Muskoka Lakes, Ontario
Welcome to 1028 Cowan Park Road a beachfront lakeside haven that captures the timeless charm of Muskoka living on the shores of scenic Three Mile Lake. This bungalow-style residence features two bedrooms and 4-piece bath, thoughtfully arranged across 775 square feet to offer both comfort and functionality. Nestled on nearly half an acre of gently sloping land, with approximately 110 feet of pristine shoreline, the property showcases breathtaking lake views from your own deck and patio an ideal setting for morning coffee. A single-car garage adds practical convenience, while the two storey boathouse at the waters edge offers additional living space, including a one-bedroom layout and sunroom perfect for guests or a quiet personal retreat. Whether you envision a weekend getaway or a lucrative investment opportunity, this lakeside sanctuary offers it all. Just minutes from the renowned Windermere House and the charming shops and dining of downtown Port Carling, 1028 Cowan Park Road combines tranquility with the accessibility of coveted Muskoka living. A total of three PINs with property: 481360712, 481360427, 481360700. (id:60626)
Muskoka Lakes Real Estate Limited
1308 Main Street
Squamish, British Columbia
Do you work from home, or are you looking for a revenue property? Then this one's for you! With a separate work space (with full bathroom) on the ground level, that you can use for yourself, use for storage, or rent out, and a 3 bedroom, 2.5 bathroom residential space above, this property offers versatility and convenience. Some features and upgrades include; hardwood floors, updated appliances, granite countertops, storage, views, and more. Ideally situated in downtown Squamish, close to shopping, schools, restaurants and the waterfront. (id:60626)
Macdonald Realty
701 9th Street
Humboldt, Saskatchewan
**high revenue gym opportunity - Unmatched Opportunity!** Located at 701 9th Street in Humboldt, this established Gym presents an exceptional business opportunity with massive potential for growth. While offering 24/7 access, it already boasts a large and loyal membership base, with plenty of room to expand. With the nearby Jansen Mine Project nearing completion, the area is poised for significant population growth, creating an even greater demand for fitness services as we move into 2025. The facility spans over 5,500 square feet and has been extensively upgraded with over $150,000 in building improvements, including a recently redone roof. It features a modern layout with nearly $300,000 worth of state-of-the-art fitness equipment, a cutting-edge security system, and key fob access, ensuring convenience and safety for members. Onsite parking adds to the overall appeal, making it easily accessible for the community. This turn-key business offers a rare chance to step into a thriving operation with a proven model. With its prime location, outstanding amenities, and the potential for increased profitability, this franchise is ready to deliver success for its next owner. Don’t miss this incredible opportunity to own a gym that is set up for long-term growth and success. Contact your agent to learn more or schedule a viewing! (id:60626)
Exp Realty
3503 4485 Skyline Drive
Burnaby, British Columbia
Welcome to the Altus at the Solo District. Built by BOSA, this CORNER 2 bed + den & 2 bath unit features stainless steel appliances like Fisher & Paykel, granite countertops, centralized AC, in-suite laundry, floor to ceiling windows with roller shades and breathtaking views of Burnaby and beyond from the 35th floor! The 5 star amenities include 24/7 concierge, gym, outdoor b-ball court, outdoor patio & bbq, plus a HUGE multipurpose room on the very top floor with 360 panoramic views. Right around the corner you'll find Whole foods, Starbucks, Brentwood Skytrain & the Amazing Brentwood making this location a no brainer! It also comes with 1 parking stall and not one, but TWO storage lockers!! Trust me when I say you won't want to miss this one! OPEN HOUSE Sunday June 15th 1-3pm. (id:60626)
Oakwyn Realty Ltd.
155 Doon Road
Kitchener, Ontario
Welcome to 155 Doon Road, a fully renovated legal duplex offering two completely separate, thoughtfully designed living spaces in one of Kitcheners most desirable neighbourhoods. Renovated top to bottom in 2021/2022, this turn-key property is ideal for multi-generational living or investors looking for a low-maintenance, high-quality asset. Both units feature three generously sized bedrooms, high-end finishes, and modern layouts. The renovations include custom kitchens and updated bathrooms, all-new wiring with separate hydro meters, updated insulation, new doors, a new garage door with opener, new driveway, and most windows replaced. Every detail has been considered, combining functionality with a stylish, contemporary aesthetic. The walk-out basement in the lower unit adds natural light and flexibility, enhancing the homes appeal. Whether you're living in one unit and renting the other, housing extended family, or adding a solid investment to your portfolio, this home offers exceptional value and versatility in a well-established location. (id:60626)
Exp Realty
155 Doon Road
Kitchener, Ontario
Welcome to 155 Doon Road, a fully renovated legal duplex offering two completely separate, thoughtfully designed living spaces in one of Kitchener’s most desirable neighbourhoods. Renovated top to bottom in 2021/2022, this turn-key property is ideal for multi-generational living or investors looking for a low-maintenance, high-quality asset. Both units feature three generously sized bedrooms, high-end finishes, and modern layouts. The renovations include custom kitchens and updated bathrooms, all-new wiring with separate hydro meters, updated insulation, new doors, a new garage door with opener, new driveway, and most windows replaced. Every detail has been considered, combining functionality with a stylish, contemporary aesthetic. The walk-out basement in the lower unit adds natural light and flexibility, enhancing the home’s appeal. Whether you're living in one unit and renting the other, housing extended family, or adding a solid investment to your portfolio, this home offers exceptional value and versatility in a well-established location. (id:60626)
Exp Realty
155 Doon Road
Kitchener, Ontario
Welcome to 155 Doon Road, a fully renovated legal duplex offering two completely separate, thoughtfully designed living spaces in one of Kitchener’s most desirable neighbourhoods. Renovated top to bottom in 2021/2022, this turn-key property is ideal for multi-generational living or investors looking for a low-maintenance, high-quality asset. Both units feature three generously sized bedrooms, high-end finishes, and modern layouts. The renovations include custom kitchens and updated bathrooms, all-new wiring with separate hydro meters, updated insulation, new doors, a new garage door with opener, new driveway, and most windows replaced. Every detail has been considered, combining functionality with a stylish, contemporary aesthetic. The walk-out basement in the lower unit adds natural light and flexibility, enhancing the home’s appeal. Whether you're living in one unit and renting the other, housing extended family, or adding a solid investment to your portfolio, this home offers exceptional value and versatility in a well-established location. (id:60626)
Exp Realty
12 10651 Odlin Road
Richmond, British Columbia
Great Location! rarely available! Welcome to Willow Green Mews townhouse complex! This unit is near 1600 square feet and has everything you need, gourmet kitchen, open concept living room and offering one extra bedroom on the ground level. Laminate maple floors in dining and living room; newer roof and hot water tank; very well maintained strata! Low Strata fee includes city UTILITIES BILL; easy access to Vancouver, Richmond city center, Nature park, YVR, Walmart, major banks and restaurants. bonus: a lot of street parking just right beside the complex! open house July 26 and 27th from 2:00 to 4:00. (id:60626)
RE/MAX Westcoast
RE/MAX Heights Realty
71 Clovelly Cove
Georgina, Ontario
Luxury Bungalow Steps From The Shore! Beautifully Built In 2014, This 1952 Sq Ft Sun-Filled Stone Bungalow Offers Refined Craftsmanship And Timeless Design In An Unbeatable Location. Situated On A Generous 100 X 150 Ft Lot Just Steps To Lake Simcoe And The Corner Park, This Home Is Loaded With Luxury Finishes And Custom Details Throughout. Inside, You'll Find Soaring 10-Ft Ceilings, Custom Millwork Including Wainscotting And Coffered Ceilings, Solid Core Doors, And Solid Maple Hardwood Flooring Across The Main Floor. The Open-Concept Layout Is Perfect For Entertaining, With A Gourmet Kitchen Featuring A Show-Stopping 14-Ft Island, Stainless Steel Appliances, Double Oven, Pantry, And Striking Gas Fireplace With Stone Surround. Built-In Smart Lighting And A Speaker System Elevate The Ambiance Throughout The Home. Enjoy Three Separate Walk-Outs To An Expansive, Partially Wraparound Deck With Gazebo Overlooking A Private, Fully-Hedged Yard With Perennial Gardens And Irrigation System. The Sun-Soaked Primary Suite Offers Southern Exposure, Spacious Walk-In Closet, And Spa-Like 5-Piece Ensuite With Heated Floors And Jacuzzi Tub. The Fully-Finished Basement Boasts Oversized Windows, Large Open-Concept Recreation Room, Two Additional Bedrooms With Double Closets, And 3-Piece Bath, Ideal For Guests Or Multi-Generational Living. Additional Features Include Main Floor Laundry Room With Garage Access, Attached Double Car Garage, And Full-Home Generac Generator System For Peace Of Mind. This One Truly Checks All The Boxes, Custom Finishes, Smart Features, And An Unbeatable Lakeside Location! (id:60626)
Exp Realty
3035 Ashbrook Place
Coquitlam, British Columbia
No Strata Fees Here. This is a fantastic detached home in a quiet neighbourhood. Everything is done, just move in and enjoy. Updated kitchen in 2021, painted and flooring done upstairs 2022. New Roof, renovated bathrooms, hot water tank and high efficiency furnace in 2024. This home has 2 very large bedrooms upstairs and plenty of storage inside and out. The yard backs onto a little park with playground, it has great outdoor spaces for enjoying your private oasis. It is 5 minutes to the freeway and 5 minutes to Coquitlam Centre and Skytrain Station. School catchments are Meadowbrook Elementary, Hillcrest Middle and Ecole Dr. Charles Best Secondary. Open House Sunday July 26th 3-4pm (id:60626)
RE/MAX Sabre Realty Group
46 Crestbrook Hill Sw
Calgary, Alberta
Welcome to your dream home in the heart of Crestmont! This beautifully maintained and thoughtfully designed two-storey walkout offers over 3,800 sq ft of versatile living space, situated on an oversized lot with a private backdrop of trees and walking paths—providing privacy, serenity, and stunning views year-round. Inside, natural light pours in through oversized windows on all three levels, highlighting the bright open-concept main floor. The stylish kitchen features granite countertops, sleek white cabinetry, stainless steel appliances, and a large island with breakfast bar—perfect for casual dining or entertaining. A cozy three-sided fireplace anchors the spacious living and dining areas, while the adjacent breakfast nook is surrounded by large windows that frame the treed landscape beyond. A front office/flex room, convenient laundry/mudroom, and elegant powder room complete the main floor. Upstairs, you’ll find three generous bedrooms plus a luxurious primary suite complete with a spa-inspired ensuite, walk-in closet, and a cozy sitting area creating your own private retreat. A large spacious bonus room and an additional den offer flexible spaces for family living, work, or play. The fully developed walkout basement offers two more bedrooms, a stylish full bathroom, and a large rec room that currently doubles as a home gym complete with a wet bar and access to the private backyard. Whether you're hosting guests, working from home, or enjoying quiet evenings, this level provides incredible flexibility. Enjoy direct access to the professionally landscaped backyard and multiple outdoor living areas including a charming covered lower patio and a sun-drenched upper deck—both offering private views of the serene natural surroundings. All this plus easy access to Downtown Calgary via nearby major routes. . This is truly a home that checks all the boxes—inside and out. Don't miss your chance to see this one today. (id:60626)
Cir Realty
98 Birch Street
South Bruce Peninsula, Ontario
Welcome to 98 Birch St in beautiful Sauble Beach, where you'll find this immaculately maintained 2200 sq ft home, nestled on near a half acre, at the end of a dead end street and surrounded by green space. This home was designed with second floor great room/main living space, which provides peaceful views while working in the kitchen, dining with family or friends, or simply relaxing. The bright, spacious great room features large windows with custom blinds, allowing the light to shine off the beautiful wood kitchen cabinets with granite countertops, and has a walkout to the oversized deck overlooking the private, wooded rear yard. This well designed home offers three bedrooms, including the wonderfully appointed primary with walk-through closet and ensuite, complete with jetted tub and walk-in shower. When walking into the lower level from outside, or coming down the beautiful hardwood stairs, you are greeted with a generous, yet comfortable family room, complete with gas fireplace, that makes you feel instantly at home. If this isn't enough, there is a large attached garage with 14' door and loads of storage space - but the coup de grace just might be the detached 38' x 40' detached garage with heated floors, a 2 pc bathroom, and an almost 500 sq ft loft offering extra space for the guests, or maybe the perfect spot for a games room or gym. Just about everything has been thought of with this home...both the home and the detached garage are wired for satellite TV and high speed internet, there are multiple outdoor gas hook-ups on the deck that is also reinforced to handle a future hot tub, and if your guests are pulling in for the weekend in their RV, well there's loads of room to park it with a 30 amp hydro hookup available to plug into. This home is ready for it's new owners to simply move in and start making memories, so if thoughts of living in a beach town, in a private setting, are on your mind for 2025, then this gem is definitely worth checking out! (id:60626)
Exp Realty


