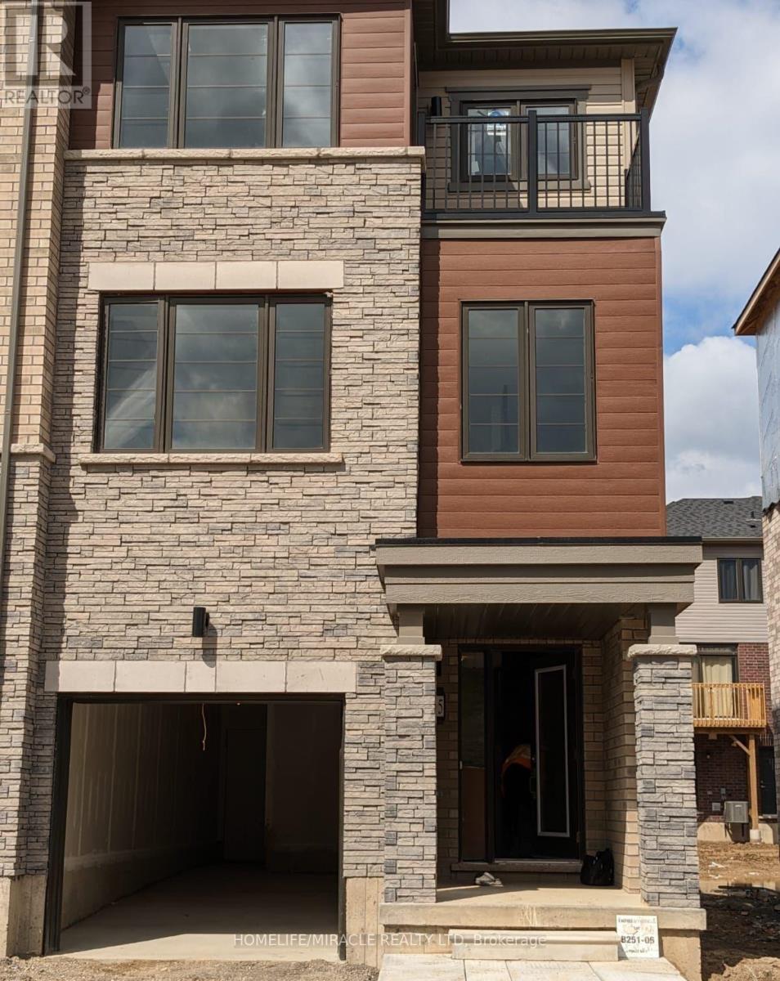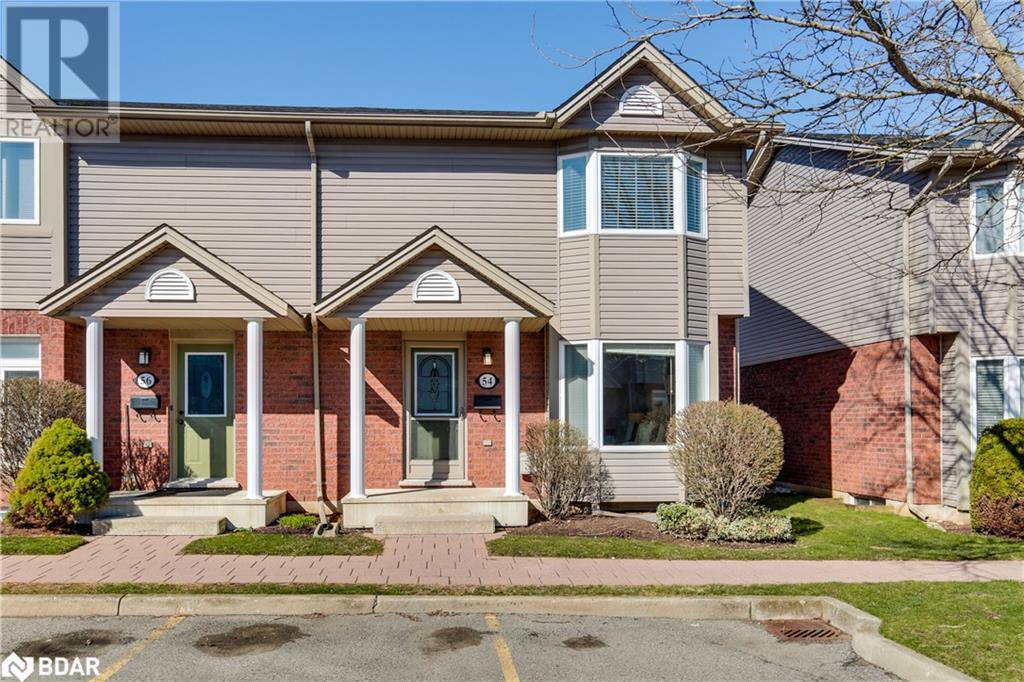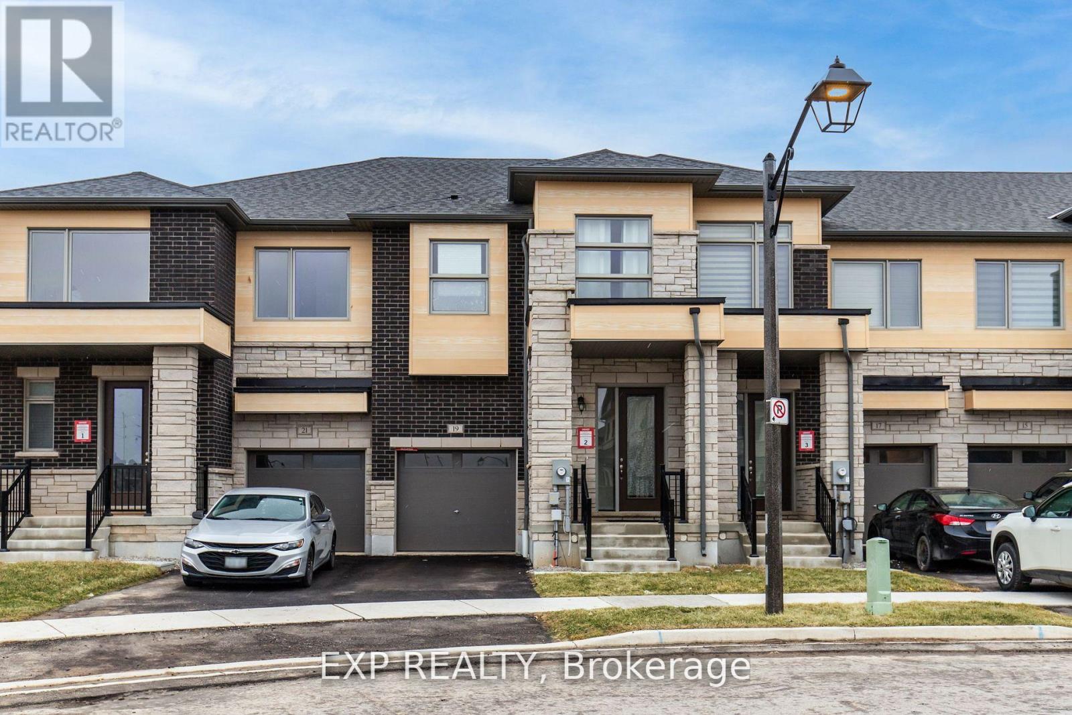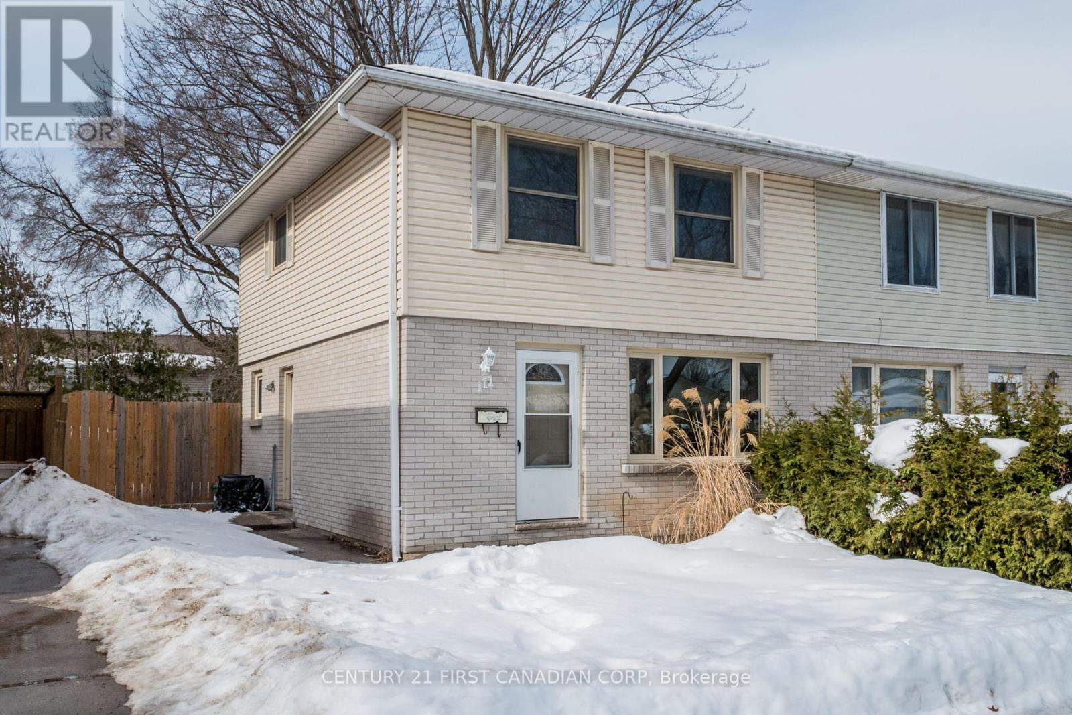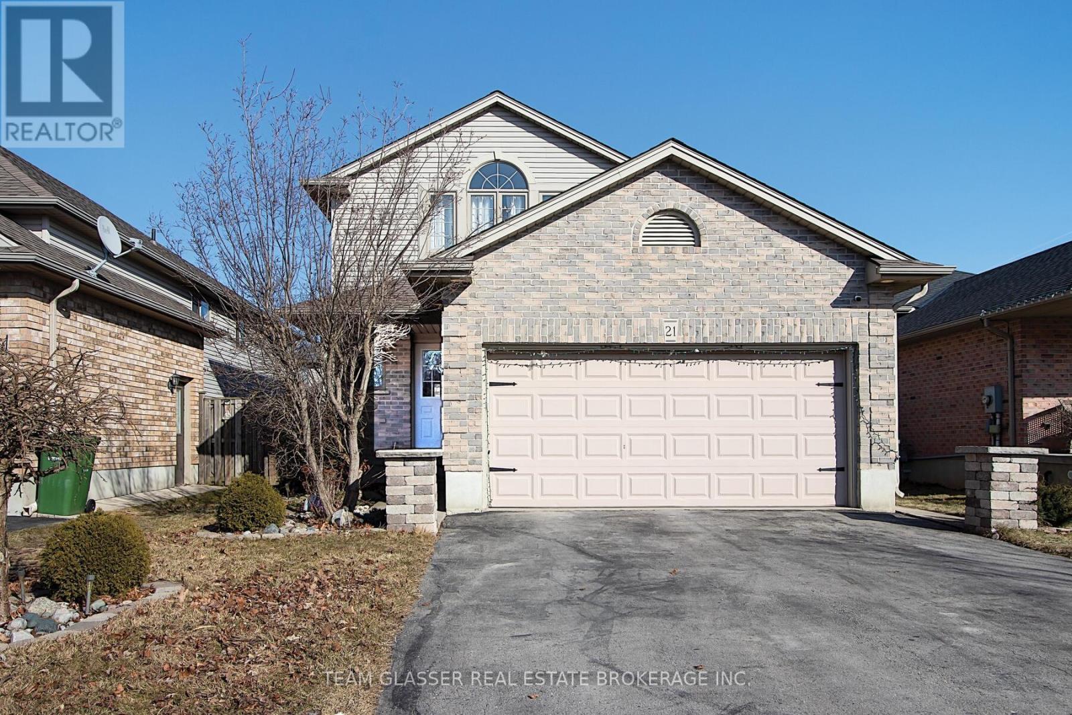602 - 361 Quarter Town Line
Tillsonburg, Ontario
Welcome to 360 West - Tillsonburg's first Net Zero Ready community, where sustainability meets style. This beautifully appointed 3-bedroom, 3-bathroom townhouse is a former model home located in the sought-after Southridge neighbourhood. Thoughtfully designed and loaded with premium upgrades, this two-story residence offers a sophisticated yet comfortable lifestyle in one of Tillsonburg's most exciting new developments. Step inside and you'll immediately notice the elevated details: soaring 9-foot ceilings on both levels create an airy, open atmosphere, while engineered hardwood floors provide a rich, modern foundation throughout. The heart of the home is a custom designer kitchen that's as functional as it is eye-catching. With a spacious island perfect for entertaining, upgraded cabinetry, sleek quartz countertops, stylish backsplash, and stainless steel appliances, it's a dream for home chefs and hosts alike. The open-concept layout flows seamlessly into the bright living and dining area, making everyday living and entertaining feel effortless. Upstairs, the primary suite serves as a tranquil retreat, featuring a custom-built closet and a spa-like ensuite with a walk-in shower. Two additional bedrooms offer generous space, oversized windows, and ample storage - ideal for family, guests, or a home office. The finished lower level provides even more space to unwind, with a cozy family room perfect movie nights, playtime, or casual gatherings. Designed with comfort and efficiency in mind, this home is Net Zero Ready - meaning it's built to the highest standards of energy efficiency, helping you lower your utility costs and reduce your environmental footprint. From the thoughtful layout to the upscale finishes and eco-conscious design, this townhouse is truly in a class of its own. (id:60626)
133 Empire Parkway
St. Thomas, Ontario
Welcome to the Livingston model, a Doug Tarry built 1,847 square foot., 2 Storey home located in Harvest Run. This home backs onto a trail and a close walk to a beautiful park! The main floor features a spacious Great Room, Dining area and Kitchen with quartz countertops and a large walk-in Pantry giving you plenty of room for entertaining family and friends. Conveniently located in the mud room is laundry with tub. The upstairs is complete with 3 spacious bedrooms and 2 bathrooms. The Primary Suite includes a large walk-in closet and a 4-piece ensuite including a soaker tub. The lower level is a blank canvas with egress windows ready for you to create the perfect space for you and your family. Double car garage. Not only are Doug Tarry Homes Energy Star Certified, High Performance and Net Zero Ready but Doug Tarry is making it even easier to own your first home. Reach out for more informations on the First Time Home Buyer Promotion! Welcome Home! (id:60626)
215 Gillespie Drive
Brantford, Ontario
Welcome to 215 Gillespie Drive A Stunning End Unit Freehold Townhome in West Brant! Step into this beautifully maintained, move-in-ready end-unit townhouse that offers the space and feel of a semi-detached home perfect for growing families or first-time buyers. family-friendly neighborhood of West Brant. Main Floor with laundry, furnace room, and direct access to the garage. Second Floor featuring a large open-concept kitchen with breakfast bar, dining area, family room, cozy office nook, and access to an expansive private deck ideal for entertaining or relaxing in the sun. Third Floor hosts 3 generously sized bedrooms and two 3-piecebathrooms, Primary Suite with balcony, walk-in closet, and a sleek 3-piece ensuite for your own personal retreat, Professionally landscaped front yard with a stone entryway and charming private front porch perfect for your morning coffee Spacious back deck and yard for outdoor fun and summer BBQ Conveniently located close to top-rated schools, shopping plazas, scenic walking trails, and local parks. (id:60626)
53 Augusta Crescent
St. Thomas, Ontario
Welcome to 53 Augusta Crescent a beautifully maintained Don West-built bungalow located in the desirable Shaw Valley community. From the moment you arrive, you'll appreciate the warmth and charm of this thoughtfully designed home, blending timeless elegance with modern comfort. The inviting main floor features an open-concept layout with an updated kitchen (2019) perfect for everyday living and entertaining. Two spacious bedrooms, two full bathrooms, and convenient main-floor laundry offer a practical and comfortable lifestyle.The fully finished lower level provides incredible versatility with a third bedroom, a large recreation room, a half bath, and ample storage making it the perfect space for movie nights, family gatherings, or a private retreat. Step outside to your fully fenced backyard oasis, complete with a deck and gazebo, ideal for relaxing mornings, lively weekend barbecues, or quiet evenings under the stars. Don't miss the chance to make this exceptional home yours. Explore the 360 virtual tour and detailed floor plans, or book your private showing today and experience all that 53 Augusta Crescent has to offer! (id:60626)
793 Colborne Street E Unit# 401
Brantford, Ontario
Welcome home to 793 Colborne Street, Unit #401! This beautifully maintained 3-bedroom, 1-bathroom condo offers the perfect blend of comfort, style, and convenience. The bright and airy open-concept design seamlessly connects the living room, dining area, and kitchen, creating a welcoming space for both everyday living and entertaining. From the living room, step out onto your private balcony, ideal for enjoying your morning coffee or relaxing in the evening breeze. The unit boasts sleek laminate flooring and tile throughout, offering both durability and a consistent, modern aesthetic. The spacious kitchen features ample counter space, a sleek style backsplash, and granite countertops that add a touch of contemporary elegance. Situated on the top floor, this condo provides added privacy, along with an abundance of natural light that fills every room. For your convenience, this home comes with an in-unit washer and dryer, making laundry day effortless. This condo is one of only a few 3-bedroom units in the building, offering more space and flexibility. Additionally, it includes two brand-new, underground, fully covered private paid parking spots, providing both safety and convenience. Whether you’re a first-time homebuyer, an investor, or looking to downsize, this is a fantastic opportunity in a prime location. Don't miss out on the chance to make this stunning condo your new home! (id:60626)
1535 Trossacks Avenue Unit# 54
London, Ontario
Welcome to your next chapter in one of North London's most sought-after neighborhoods. This impeccably maintained two-storey End Unit townhome offers the perfect blend of comfort, style, and practicality for both first-time homebuyers and savvy investors. Step inside to discover a bright and spacious interior that immediately feels like home. The main level greets you with an inviting Living Room featuring a distinctive bay window that floods the space with natural light. The large superior back Kitchen layout combined with additional counter space and cupboards not found in other units providing even more versatility. Upstairs three well-proportioned bedrooms await. The remarkably spacious Primary Bedroom serves as a personal retreat, complete with an elegant bay window and generous wall-to-wall closets. Two additional bedrooms provide comfortable accommodations for family members, guests, or perhaps the home office you've been dreaming about. The finished lower level presents exciting possibilities. Currently configured as a comfortable Recreation Room, this versatile space could transform into a guest suite, home office, fitness area, or creative studio. The Utility Room offers plenty of storage and a rough in for an additional bathroom. Recent updates include new flooring throughout (2025), washer/dryer (2021) and freshly painted (2025). Location truly sets this property apart. Outdoor enthusiasts will delight in nearby trails that wind alongside a picturesque creek. Local parks provide green spaces perfect for picnics, sports, or fun with the family. All your shopping needs are nearby, and top schools are walking distance away. Whether you're a first-time homebuyer excited to establish roots, a downsizer seeking comfortable, low-maintenance living and low condo fees, or an investor in this high-demand area, this townhome offers tremendous value for North London living without the North London price. (id:60626)
21 Dennis Avenue
Brantford, Ontario
Amazing opportunity to live in this prestigious home in LIV Communities Nature's Grand in Brantford- Many Upgrades- Open Concept living area & kitchen area, Breakfast area, Upgraded Basement windows- s-3 Bdrm. & 3 Washrooms Detached House, 2046 Sq Ft With 9 Feet Main Floor Ceiling, 2 Washrooms On 2nd Floor,Laundry On 2nd Floor. Near Grand River, Very Close To Public And Catholic Schools, Assumption College, Y M C A, Parks, Banks, Cultural Center, Golf Course And Hwy 403.Enjoy the Serene Setting by the Grand River-NON SMOKER- (id:60626)
19 Molnar Crescent
Brantford, Ontario
Experience modern living in this pristine 2-story townhome, ideally situated in a welcoming, family-oriented neighborhood! Designed for contemporary lifestyles, the home features an airy open-concept layout with 9-foot ceilings and rich hardwood flooring across the main level. The state-of-the-art kitchen is a culinary haven, equipped with gleaming stainless steel appliances, a generous island for prep or seating, and sophisticated quartz countertops complemented by a chic tile backsplash. A sprawling living area flows seamlessly to the backyard, creating an effortless blend of indoor and outdoor spaces. Upstairs, unwind in the lavish owners suite, offering a spa-inspired 4-piece ensuite and a walk-in closet. Two additional spacious bedrooms ensure versatility for family, guests, or a home office. Located moments from the forthcoming Southwest Community Park development, this turnkey townhome combines style, comfort, and conveniencedont let this gem slip away! (id:60626)
111 Woodrow Crescent
London, Ontario
Charming Starter Home at 111 Woodrow Cres! This fabulous 2-storey, 3-bedroom, 1.5-bath home is nestled on a quiet crescent; perfect for first-time buyers! Conveniently located near schools, a hospital, shopping, and transit, with easy access to Highway 401. The main floor boasts new laminate flooring, a spacious eat-in kitchen with patio doors leading to a covered deck, and a 2-piece powder room. Upstairs, you'll find three spacious bedrooms with original hardwood and a 4-piece bath. The finished lower level offers a cozy family room, laundry area, cold room, and a brand-new electrical panel. Enjoy a private lot with mature fruit trees and beautifully landscaped perennials. Situated on a quiet street, this home is minutes away from two elementary schools, multiple parks, a public pool, white oaks mall, restaurants and all the amenities you need for your day-to-day life. This isn't just a house; It's where your next chapter begins. Are you ready to make it yours? (id:60626)
21 Faith Boulevard
St. Thomas, Ontario
Fully Finished 2 storey home with double attached garage in a very desirable neighbourhood, walking distance to schools, community centre, walking trails and hospital only minutes away. Bright and spacious from the minute you walk in with easy to maintain tile flooring entry to an updated eat in kitchen, leading to a spacious living room with cozy fireplace and patio doors overlooking the back yard .Walk up to the second level, you'll be impressed with the Master bedroom double door entry , oversized closet ,cathedral ceiling and bright arched window to show off the space. 2 more bedrooms and updated bath complete this level. The lower level is completely finished with a second kitchen, family room, laundry and newly installed 3 piece bathroom in 2024 , yet still space for storage. No need to worry about pets or children in the fully fenced back yard leading up the deck and patio doors into the home, perfect for entertaining, along with a firepit. Don't wait book your appointment to see for yourself today. (id:60626)
7 Golding Place
St. Thomas, Ontario
Welcome to 7 Golding Place! This all brick bungalow is ready for it's next family. Located in a fantastic spot within walking distance of Elgin Centre and in a great school district, either Pierre Elliot Trudeau French Immersion School, or Elgin Court Public School. Step inside and you'll find newer vinyl plank flooring throughout, giving the home a fresh and modern feel. The main floor offers a spacious and bright L-shaped living and dining room. All three good-sized bedrooms and 4 piece bath are located on the main floor for convenience and accessibility. The kitchen has an abundance of counter space and cupboard. On the lower level, you'll find a partially finished basement with a large rec room and 3 piece bath. The remaining unfinished space is perfect for extra storage, a home gym, or even a hobby area. Don't miss out - come take a look and make 7 Golding Place your new home! (id:60626)
83 - 1924 Cedarhollow Boulevard
London, Ontario
This bright and spacious 3-bedroom, 2.5-bathroom townhouse is designed for modern living, offering the perfect blend of comfort, style, and convenience. Whether you're a family, professional, or investor, this home is a fantastic opportunity! BY RECENTLY UPGRADING THE SECOND FLOOR, YOU WILL ENJOY THE CARFET FREE HOME EXCEPT FOR STAIRS. The main floor features tall 9-foot ceilings and stylish, easy-to-clean flooring. The inviting living space includes a cozy electric ceramic fireplace, creating the perfect spot to unwind. Upstairs, youll find three roomy bedrooms, including a luxurious main bedroom with a huge walk-in closet and a private 3-piece bathroom. There is also a bonus area perfect for a kids homework space or a quiet reading room. The finished basement has a large family room with big windows (and space to add a 4th bedroom if needed), a laundry area, and lots of storage. The private backyard is great for relaxing or entertaining, with a big deck for BBQs and outdoor meals, all surrounded by lovely trees. This home is part of a friendly and well-managed condo complex with low fees and is close to many of North Londons best amenities. The deep, spotless garage with an automatic door opener adds extra convenience. Located in a well-managed community with low condo fees, this home is just minutes from top-rated schools, shopping, parks, and major highways (easy access to the 401) making commuting a breeze. (id:60626)



