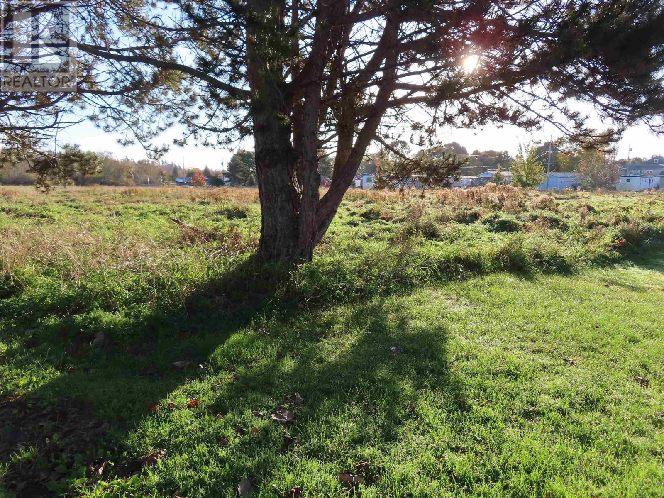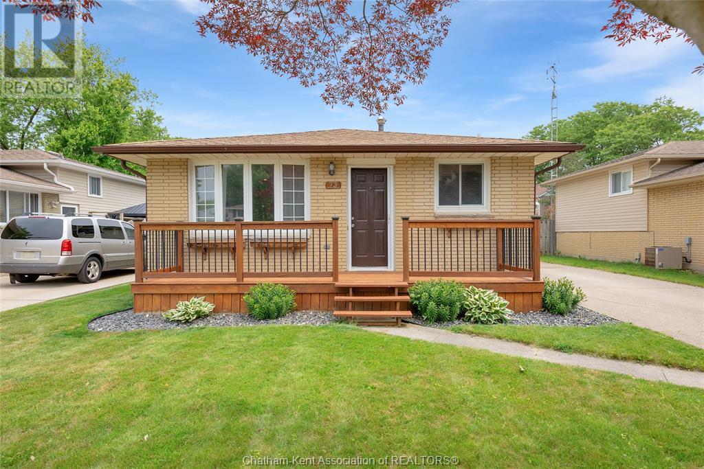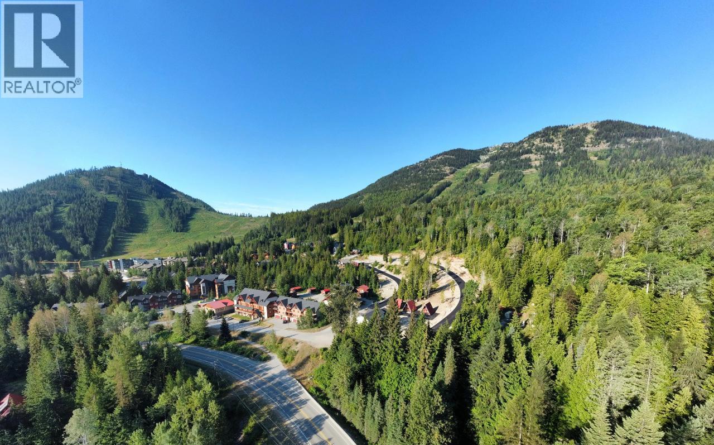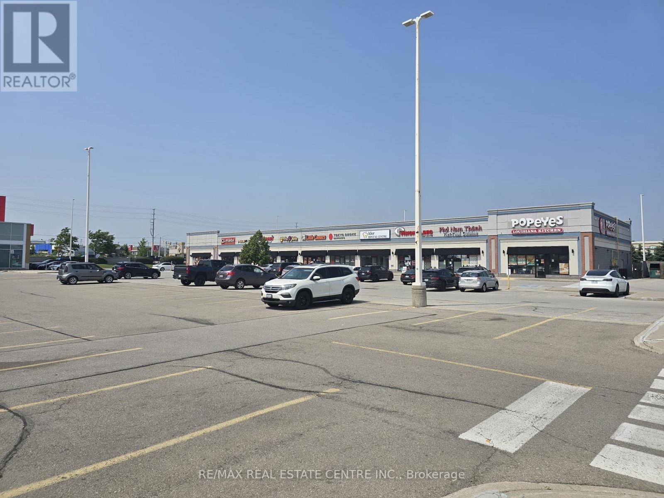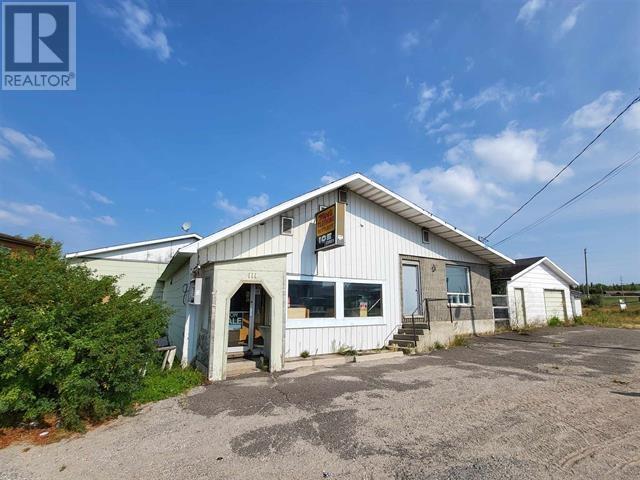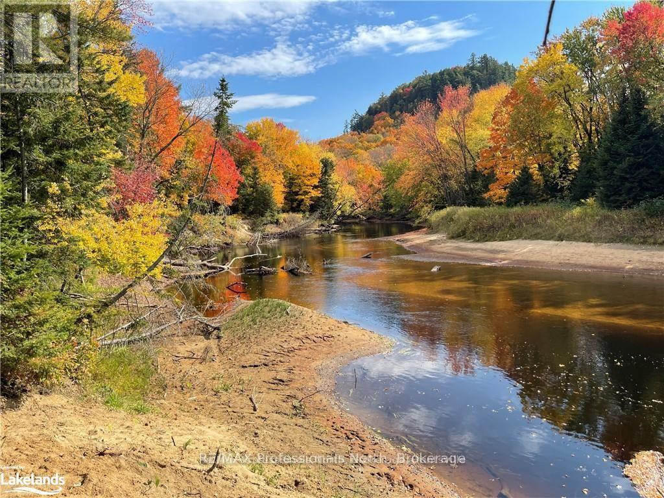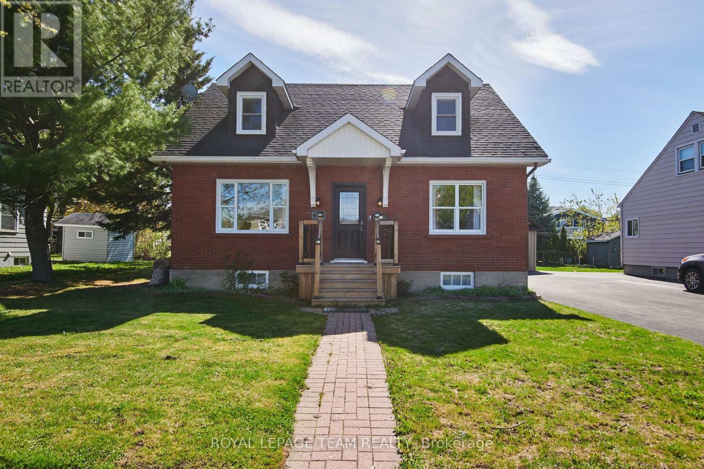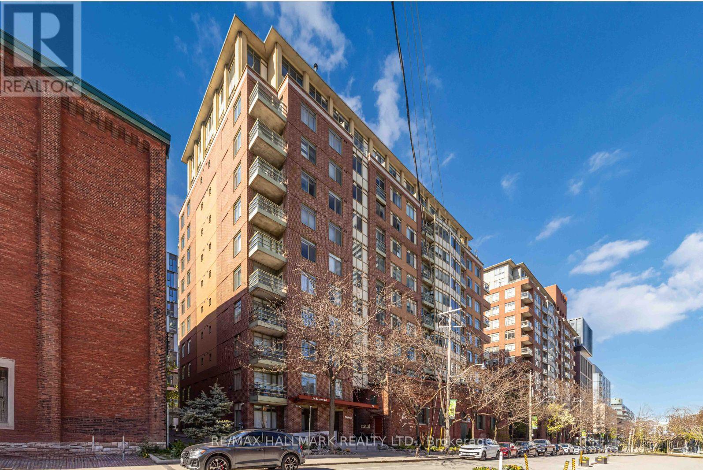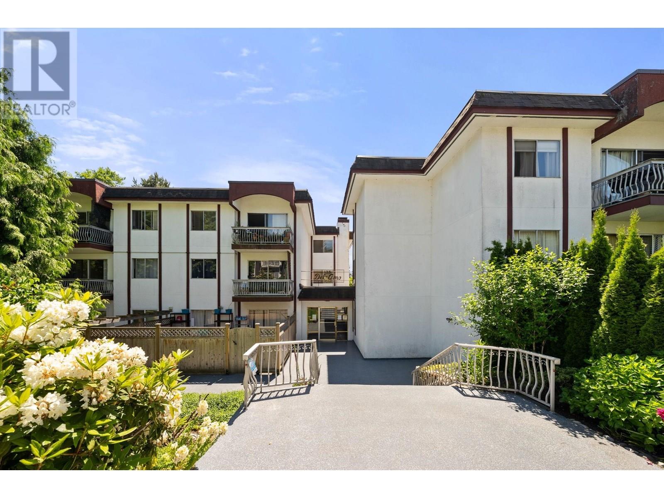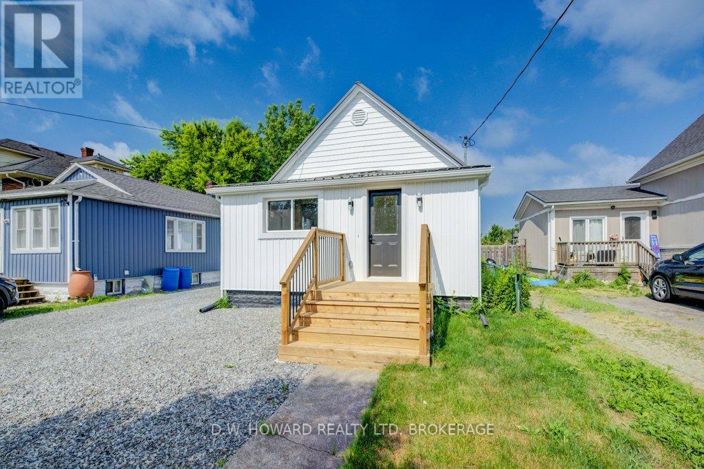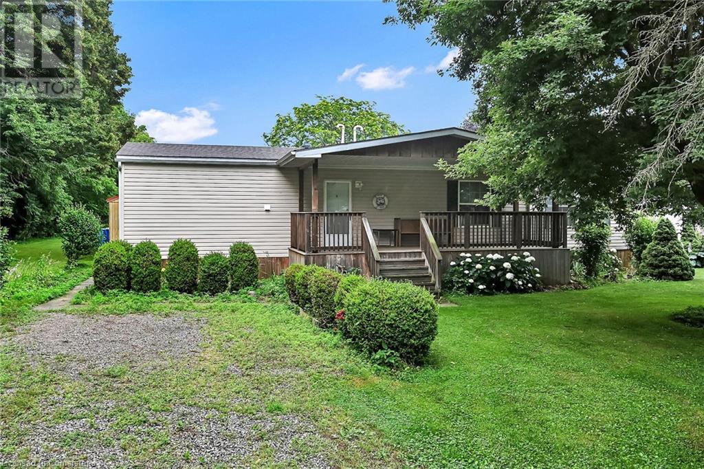211 - 3499 Upper Middle Road
Burlington, Ontario
Welcome to your next happy place! A Charming 1+1 Condo with Private Patio & Peaceful Vibes. This beautiful and bright 1-bedroom + den, 1-bathroom condo is tucked away in a quiet, boutique-style building where calm and comfort go hand in hand. Recently refreshed with a fresh coat of paint, the space shines with modern flooring, a gorgeous eat-in kitchen overlooking the garden from a stunning picture window. The living room is ample and extends to a multipurpose den which can be used for a work-from-home space or an extension of the dining space that feels open, bright, and breezy. You'll love the ample storage to keep things tidy and clutter-free, with the locker room conveniently located on the same floor for easy access to all of your extras! Step outside to your private patio, perfect for sipping coffee, catching some rays, or enjoying a quiet moment outdoors. The building's boutique style, with only 51 units in total, offers a unique alternative to today's vast variety of cookie-cutter skyscrapers. Smaller-scale buildings are impeccably maintained, offer more privacy and with less foot traffic, you will rarely wait for an elevator, assistance with service or visitor parking issues. Amenities include: a Fitness/gym room, party room, and even a hobby/workshop space for residents. The neighbourhood offers convenient walking access to FreshCo and Walker Place Shopping Centre, plus parks, trails, and Tansley Woods Community Centre nearby, with quick access to major routes: QEW, 403, 407, and Appleby GO Station ideal for all commuters. (id:60626)
Ipro Realty Ltd.
48 Airfield Court
West Royalty, Prince Edward Island
Here's another great semi detached just getting under construction from the new Royalty West subdivision. This modern, trendy two story has lots of square footage for any size family. The main floor consists of a great open concept with large black windows for a beautiful bright living room kitchen and dining. Upstairs you will find an extra-large master bedroom with a nice sitting area and large walk in closet. The master also has a great ensuite bath. There is also two other great size bedrooms and another full bath and a second floor laundry. Exterior has a great mix of vinyl, steel and stone siding. Approximate completion date June 30th. All measurements are approximate and to be verified by the Purchaser if deemed necessary. Listing agent is part owner. (id:60626)
Coldwell Banker/parker Realty
Lot 97 Marine Dr
Ucluelet, British Columbia
Shore Pine Ridge is the latest phase of OceanWest, a master-planned oceanfront community in the heart of Ucluelet. This exclusive development offers a unique opportunity to live in harmony with nature, surrounded by the rugged beauty of Vancouver Island's west coast. Designed to respect nature and with community in mind, the Shore Pine Ridge neighbourhood will blend seamlessly into the landscape. With easy access to the Wild Pacific Trail, secluded beaches, and the vibrant town of Ucluelet, Shore Pine Ridge offers a lifestyle that is both adventurous and tranquil. Whether you're exploring the natural surroundings or enjoying community events, you'll find endless opportunities to connect with nature and your neighbours. https://oceanwest.com/ (id:60626)
RE/MAX Mid-Island Realty (Uclet)
Maclellan Street
Antigonish County, Nova Scotia
8.5 ACRES LOCATED IN RESIDENTIAL AREA - CLOSE TO AMENITIES - HAS POTENTIAL FOR DEVELOPMENT (id:60626)
Royal LePage Highland Properties - D100
5 Cretney Drive
Prince Edward County, Ontario
EXIT TO THE COUNTY! Adult community of Wellington on the Lake. Land Lease. This unit has 2 large bedrooms, both with walk in closets. 2 full bathrooms. Closed in Sunroom and great back deck with a yard surrounded by mature trees and bushes that encourage the birds to welcome you to the morning with their songs. The owner has been meticulous about the maintenance on this home. Modified to make the home brighter with French doors and installed new garage door in 2024, New Furnace and Air Conditioner in 2020, New roof 2015. Wellington on the Lake offers an inground heated swimming pool, tennis/bocce ball courts, lawn bowling, horseshoes pitches, shuffleboard, woodworking shop, snooker room and many clubs to join. The Millennium Trail and golf course is within easy walking distance. The Village of Wellington has everything you need and the County is full of award-winning wineries, breweries, restaurants and beaches. Its like you are on holiday every day. Come see what Wellington on the Lake has to offer. Come EXIT to the County. (id:60626)
Exit Realty Group
2505 - 318 Richmond Street W
Toronto, Ontario
Stunning Architectural Achievement In The Heart Of The Fabulous Entertainment District! Very Rare Find And Expensive Unobstructed East View W/Floor To Ceiling Windows Allow For Loads Of Natural Light, The Marvelous Sunshine Awaits! Smart And Functionally Style Living Modern Quality Finishes; Spacious Kitchen Area With All Built-In Stainless Steel Appliance! Full-Size Bathroom With Laundry. A The Perfect Downtown Starter/Investment/Pied-A-Terre! Steps To Kensington Market, Chinatown, Live Theatres, Restaurants And Subway!! Amazing Building Amenities!! 100 Walking Score To All (id:60626)
RE/MAX Excel Realty Ltd.
635 4th Avenue Se
Swift Current, Saskatchewan
Welcome to 635 4th Avenue SE. This is the one you've been waiting for. Very well cared for 1280 square foot bi-level home in a beautiful south side location. The property features 4 large bedrooms, including a very spacious primary bedroom with 3 closets and a 3 piece ensuite bath. The main floor also has a 4 piece bath, a beautiful open concept kitchen, dining and living room with light hardwood floors. The kitchen features dark cabinetry, lots of cupboard and counter space, stainless steel appliances, and tons of natural light. The basement houses 2 large bedrooms, a 4 piece bath, a recreation room and a very spacious laundry room with ample storage. This is a prime location close to K-8 School, rink, swimming pool and grocery and gas station. The walking path is steps from your front door allowing you to enjoy the outskirts of the city. Call today to book your own tour. (id:60626)
Davidson Realty Group
73 Marion Avenue
Chatham, Ontario
Entertain in style with this beautifully updated four-level back split located on the South Side of Chatham just a short work to Mud Creek! This home showcases thoughtful upgrades throughout, offering a lifestyle of comfort, entertainment, and relaxation. Step inside to an open-concept main floor featuring a stunning custom kitchen with a large island, granite countertops, stylish backsplash, and stainless steel appliances—all flowing into the bright and inviting living room. Pot lights and built-in ceiling speakers enhance the space, making it perfect for everyday living or entertaining. Upstairs, you'll find 3 spacious bedrooms, a 4pc bath, and convenient patio door access from the primary suite to a sun deck overlooking the backyard. The lower level offers space for entertaining or movie nights with a sleek fireplace, custom bar area, built-in cabinetry, and an additional 3pc bathroom. The basement includes a functional workshop, dedicated storage room, and even more storage space throughout—ideal for growing families or hobbyists. Step outside to your own private retreat! The backyard is beautifully landscaped and features a two-tier deck off the primary bedroom, a side deck for dining, and a massive lounging deck with pergola. Enjoy the ultimate in outdoor living with stamped concrete walkways, a water closet, outdoor shower, and a large storage shed. Don’t miss your chance to own this turnkey property loaded with style, functionality, and the perfect setup for summer entertaining! (id:60626)
Royal LePage Peifer Realty Brokerage
38 Beacon Street
Yarmouth, Nova Scotia
Imagine the ease of town amenities combined with the freedom of a large yard and a spacious garage thats what awaits you at this remarkable property! Nestled on a sizeable 14,360 ft.² corner lot, this home boasts a substantial fenced in area perfect for pets, kids, or gardening. A detached 26 x 33 garage with its own driveway includes a finish loft, ideal for storage, a workshop, or a bonus recreational space. The home itself is intelligently designed with two separate units; a three bedroom upper level and a two bedroom lower level. Each unit features a fully equipped kitchen and updated interiors, making it ideal for multigenerational families, or savvy, investors seeking rental income. The main unit offers a flexible layout, with the option to easily convert the third bedroom back to an open concept dining area. Plus, enjoy low maintenance living thanks to the upgraded stamped concrete driveway, elegant brick front façade, and long lasting metal roof. This is more than just a house; its a smart investment in a lifestyle youll love. (id:60626)
Modern Realty
2616 - 1001 Bay Street
Toronto, Ontario
Welcome to 1001 Bay st, Unit 2616, Unbeatable Location In The Heart Of Downtown, Amazing View Looking Over The Queens Park. Enjoy a sun-drenched space with natural light pouring in during the day, and by night, take in the twinkling city lights stretching. Just steps from Yorkville's luxury boutiques, top-rated restaurants, the University of Toronto, Queens Park, and world-class hospitals. With easy access to TTC subway lines and the downtown core, this is city living at its best. A must -see! (id:60626)
Homelife Landmark Realty Inc.
308 Ridge Road
Rossland, British Columbia
Echo Ridge slope side luxury living! Fully serviced lots are now selling to build your custom dream home. These lots are closely connected to nature and designed to take advantage of the panoramic views of the ski hill and valley views. Ski in lots only minutes to golfing, fishing, mountain biking, hiking, snowmobiling... the list goes on. Zoned for One Family Detached Dwelling; Two Family Detached Dwelling; Short-Term Rental; Home Occupation; Secondary Suite. Need I say more??? Call your REALTOR® today for more information. GST Applicable. Photos are of lot and nearby lots. Please check plan for lot size and shape. (id:60626)
Century 21 Kootenay Homes (2018) Ltd
Unit 1 - 80 Dundas Street E
Hamilton, Ontario
**** PLEASE BE DISCREET AND NOT SHOW UP AT LOCATION WITHOUT CONTACTING LA.**** Sale of Business only. Well established franchise for sale in a busy area and in a plaza with Walmart, LCBO, Staples, etc. Busy area and intersection, accessible from Highway 6 on a major road. The only franchise of it's kind in within a 10 km radius. Full franchise support and training available to new buyers with reasonable royalties and advertising cost. Business running efficiently with potential of more growth. This is a perfect opportunity to take over an already successful business. Latest updated appliances/equipment owned. Current lease of 5 years remaining with provision for two 5 year options. Lease includes TMI. (id:60626)
RE/MAX Real Estate Centre Inc.
26 Hall Street
Gore Bay, Ontario
Welcome to your peaceful rural retreat—in town! Nestled on a private ½ acre corner lot overlooking Gore Bay, this spacious bungalow with a walk-out basement offers the perfect balance of country serenity and in-town convenience. Just a short stroll from C.C. McLean Public School, the harbourfront, and all local amenities, the location is ideal for families. Start your day on the covered front porch, perfect for morning coffee or greeting neighbours. Inside, you’re welcomed by a bright open-concept layout with soaring cathedral ceilings in the living and dining area—ideal for entertaining. A floor-to-ceiling limestone fireplace with a catalytic insert provides wallet-friendly warmth and cozy ambiance, while wall-to-wall glass doors lead to a large back deck for outdoor living. The spacious primary bedroom is a true retreat, featuring a walk-in closet with built-in sink and makeup vanity, plus access to a partial north-facing balcony. Downstairs, enjoy two additional bedrooms, a generous recreation room with walkout to a private patio and rock garden, and a 3-piece bath with a high-pressure shower—perfect for guests or extended family. The sprawling yard, two-car garage with loft, and abundant outdoor storage complete this well-rounded home. A must-see in a top-tier location! (id:60626)
Bousquet Realty
111 & 113 York St
Longlac, Ontario
***40+ UNIT HOTEL DEVELOPMENT***HUGE .62 ACRE PROPERTY->EXCELLENT LOCATION-> MAIN ST IN GREENSTONE* 2 Properties Total .6 Acres Right on the Corner of Hwy11 & Forestry Rd, LONGLAC. Zoned Residential + Commercial. You can put almost anything on the property . Huge list of Possibilities. Property contains 1400sf House+1845sf Storefront+ Garage. Immediate Occupancy. Call Listing Agent for Complete List and Further Details (id:60626)
Royal LePage Lannon Realty
304 Old North Road
Huntsville, Ontario
Best of both worlds. 34 Acres of wooded riverfront paradise with privacy of Algonquin Park, yet 10 minutes from Downtown Huntsville with great year round access. The property is fronting on the Big East river with spectacular sand shore / beach. Great canoeing/ kayaking. Paddle right down from Algonquin Park to this property and continue to downtown Huntsville ( if you wish) its an unforgettable experience through the wilderness. Subject property has an approved building site of approximately 2 acres close to the road. The rest of the property can only be used for recreational purposes as it is in a " flood plain" There are trails through the property to the beach/ cabin area. This lovely cabin is right by the sand beach in the middle of the woods with exceptional privacy and solitude. Come take a look and experience it for yourself. (id:60626)
RE/MAX Professionals North
450 Dominion Street
Renfrew, Ontario
Welcome to this inviting 3-bedroom, 2-bathroom detached home, featuring a classic centre-hall floor plan and a durable solid brick exterior. Situated on a generous double lot, the property includes a detached single-car garage and offers ample space inside and out. Thoughtful recent upgrades provide comfort and convenience, including a brand-new driveway and an updated electric meter equipped with a backup generator transfer switch, ensuring peace of mind during unexpected power outages. Outdoor living is a highlight, with a natural gas hookup on the back deck for BBQs gatherings. The backyard also features a custom deck with a gazebo complete with a sliding retractable roof system; ideal for year-round entertaining, rain or shine. This home blends timeless character with modern updates perfect for families, entertainers, or anyone looking to enjoy extra space and comfort. (id:60626)
Royal LePage Team Realty
0 Main Road
Champney's East, Newfoundland & Labrador
Finding an ocean front property in the Trinity Bight is a challenge. One would think that finding one that has ocean frontage and freshwater pond frontage would be impossible. But this 8 acre property has both. Ideal for the sailor as there is a bonus of a large, fixed wharf and the 60 ft floating dock currently sits on the concrete slipway with vehicular access right to the water. The top quality Interhab home from Hubbards, Nova Scotia was built in 2003 included on the main level is a spacious kitchen and eating area with patio door access to the West facing deck from where one can enjoy incredible sunsets overlooking Champney’s Harbour, living room with wood burning fireplace, bedroom and full bathroom. The second has a master with walk in closet and ensuite and a mezzanine that can be used for guests / as office space, etc. There is a full basement. New owners will enjoy abundance of light from the large west facing windows. The detached garage has lots of space for the toys and measures 16.75 by 25. Seller's directive accompanies listing. No offer until noon July 16, to remain open until 5 PM same day. (id:60626)
O'deas Realty & Auction Room Ltd.
804 - 70 Mill Street
Toronto, Ontario
Welcome to your new home in the heart of Toronto's iconic Distillery District! A rare opportunity to own a spacious and functional 1 bedroom, 1 bath condo, with ensuite laundry, in one of the city's most vibrant and historic neighbourhoods. Unlike many of todays compact layouts, this condo offers a functional floor plan that gives you room to truly live. You wont find yourself opening the fridge right beside your couch here, this unit provides clear separation between kitchen, living, and dining areas, creating a sense of flow and comfort rarely found in newer builds. The generous living area is perfect for relaxing or entertaining, with space for a proper sofa and media setup, as well as room for a dinning room table if you like. The bedroom is a true retreat with a walk in closet, comfortably fitting a queen bed and more. Building amenities include a shared common room, rooftop access, on site property manager, and maintenance fees cover all utilities (wifi is additional). Enjoy peace and privacy within your unit while stepping outside into the energy of the Distillery District, surrounded by charming cobblestone streets, artisan shops, cafes, restaurants, galleries, and cultural events year-round. Plus, you're steps to transit, the waterfront, and easy access to the downtown core. Whether you're a first-time buyer, looking to down size, or looking for a smart investment, this condo offers the perfect blend of function, space, and location. Live with space, ease, and character right in the heart of the Distillery. (id:60626)
RE/MAX Hallmark Realty Ltd.
102 135 W 21st Street
North Vancouver, British Columbia
This suite is a blank canvas, ready for the buyer to customize to their liking. At well over 600 sqft., enjoy large principle rooms. There is a pleasant, south facing balcony off the living room which overlooks the newly renovated courtyard. The suite is on the first floor but is not ground level and is easy to access from the lobby. Fantastic central location, just steps to all the amenities of Lonsdale and what will be the new state-of-the-art Harry Jerome Rec Centre. Bring your hard hat and your reno ideas! (id:60626)
Royal LePage Sussex
25 Jennet Street
Fort Erie, Ontario
Like new under 500k is not easily available!! This completely gutted with 2x6 walls and insulation. Nine foot ceilings, Wiring, Plumbing, updated Heating with new Furnace and Tankless (Owned) system. Exterior siding and garage 17 x 26 with high ceiling. Full basement.. Please see attached professional pictures for a look at this incredible package. Can be viewed with great confidence. (id:60626)
D.w. Howard Realty Ltd. Brokerage
1103 Clover Close
Carstairs, Alberta
Ready to downsize? Here is a home designed for you! This bungalow townhouse comes fully finished and with an attached single garage. The main floor features nine foot ceilings; open-concept living with kitchen island and rear east-facing patio access; primary bedroom, ensuite bathroom with 5' shower; front den or second bedroom; and a powder room with pocket laundry. The finished basement features two large bedrooms, bathroom and a living room. READY FOR POSSESSION! This unit is in the final phase of an existing condominium complex. Units are selling fast! Contact your favorite local REALTOR Today! (id:60626)
RE/MAX Aca Realty
3 - 14 Paddock Wood
Peterborough East, Ontario
Welcome to this lovely 1698 square foot condo nestled in a highly desirable community, offering the perfect blend of nature, comfort, and convenience. Overlooking expansive, corporation-maintained green space and located just steps away from scenic Rotary walking trail, the Otonabee River, and the prestigious Peterborough Golf & Country Club, this condo provides a truly exceptional lifestyle. This spacious 2 Bed, 2 Bath plus Den residence features an inviting open-concept Living and Dining area with a walkout to a private Patio, perfect for enjoying your morning coffee or relaxing with a book while surrounded by tranquil gardens.The generously sized Primary Bedroom is a true retreat, complete with a four-piece Ensuite, walk-in Closet and a cozy Sunroom-Reading nook that overlooks the beautifully landscaped grounds. A versatile Den offers space for a Home Office, Guest room, or Creative Studio. Enjoy the convenience of a walk-in Pantry off the Kitchen that includes an in-suite Washer and Dryer. A large Bonus room ideal for added storage or hobby space completes the floor plan. Whether you're downsizing or simply seeking a peaceful, well-designed home close to nature and city amenities, this condo offers a rare opportunity to enjoy it all. (id:60626)
Keller Williams Energy Real Estate
29 Courish Lane
Cayuga, Ontario
If you are in search of peace and quiet, with Grand River access, only 30 minutes to Hamilton - look no further! This ready to move into, two bedroom modular home, with dining/sunroom addition, open concept living room/kitchen, 4 pc bath and two beautiful covered patios - is only 13 years old. Clad in vinyl siding and wood board and baton with asphalt shingles, skirted crawl space and two extra sheds on the property for storage/work shop. Super private mature treed lot goes on forever. Perennial gardens, plus a veggie garden and firepit will make your country dream life complete! heated by a forced air propane furnace, and no central air required due to the river breezes. Water cistern for potable water and a holding tank for sanitation. The home is situated on a unique cooperative 10.93 acre property which offers over 800 feet of frontage on the Grand River, and is home to aproximately 33 other houses. A cooperative association helps make sure the common elements, roadway and waterfront are taken care of. Property taxes are split among the owners. Change your life for the better and move to the serenity this property offers! Well maintained 13 year old modular home located in charming Courish Community - enclave of 33 separate properties sharing 1 municipal PIN number & property tax bill w/individual landowners collectively being responsible for maintaining of roads/common area. 30 mins/Hamilton - mins N of Cayuga. Incs vinyl sided modular home offering over 1000 sf plus a covered rear patio and covered front deck, enjoying Grand River views. Open concept living area with dining room/sunroom addition, two bedrooms, 4pc bath, laundry area. Forced air propane furnace, 100 amp hydro, cistern, holding tank, two multi-purpose sheds. See att. Sch. for Community Rules & Regs. (id:60626)
RE/MAX Escarpment Realty Inc.
38 Beacon Street
Yarmouth, Nova Scotia
Imagine the ease of town amenities combined with the freedom of a large yard and a spacious garage thats what awaits you at this remarkable property! Nestled on a sizeable 14,360 ft.² corner lot, this home boasts a substantial fenced in area perfect for pets, kids, or gardening. A detached 26 x 33 garage with its own driveway includes a finish loft, ideal for storage, a workshop, or a bonus recreational space. The home itself is intelligently designed with two separate units; a three bedroom upper level and a two bedroom lower level. Each unit features a fully equipped kitchen and updated interiors, making it ideal for multigenerational families, or savvy, investors seeking rental income. The main unit offers a flexible layout, with the option to easily convert the third bedroom back to an open concept dining area. Plus, enjoy low maintenance living thanks to the upgraded stamped concrete driveway, elegant brick front façade, and long lasting metal roof. This is more than just a house; its a smart investment in a lifestyle youll love. (id:60626)
Modern Realty




