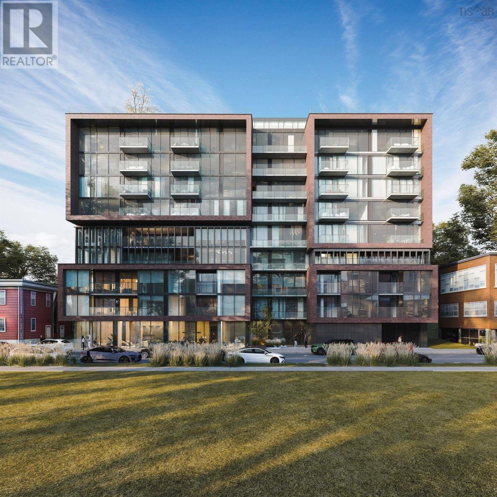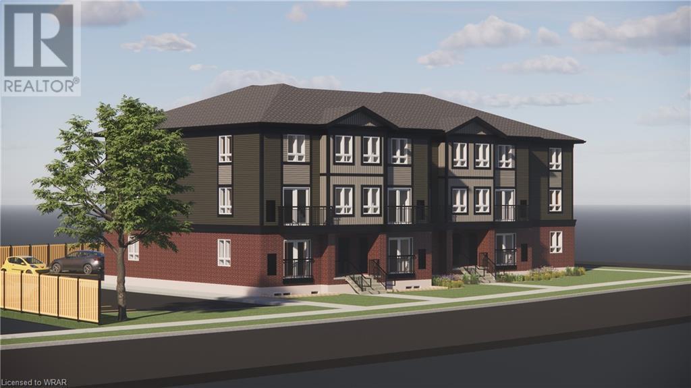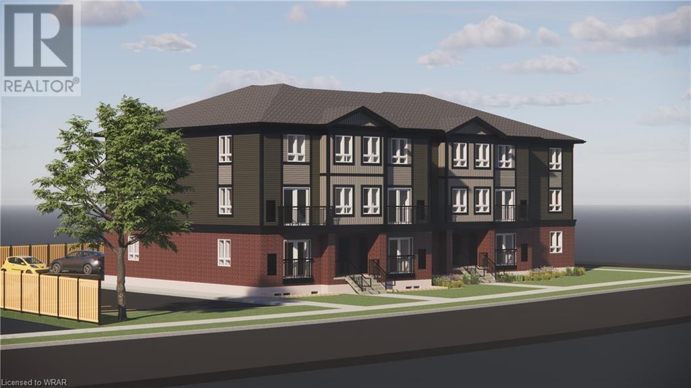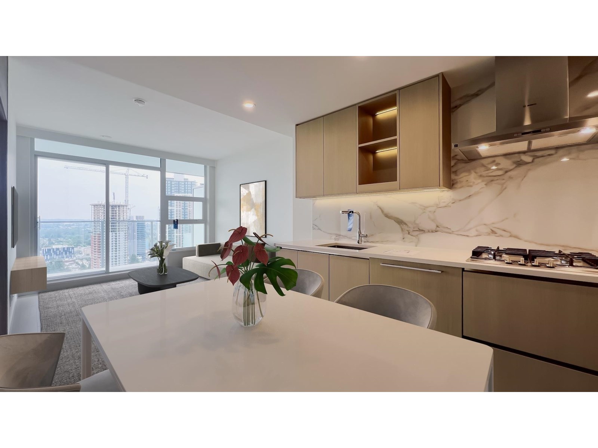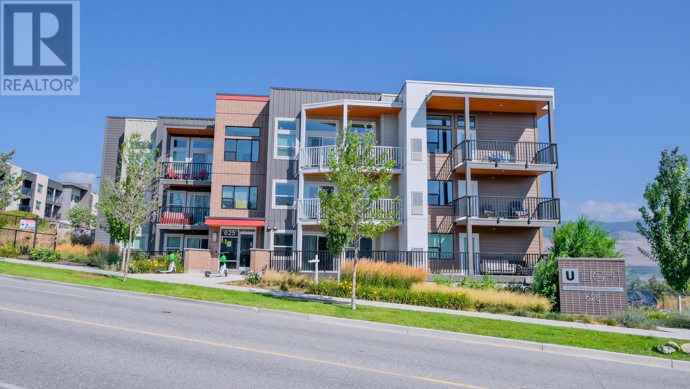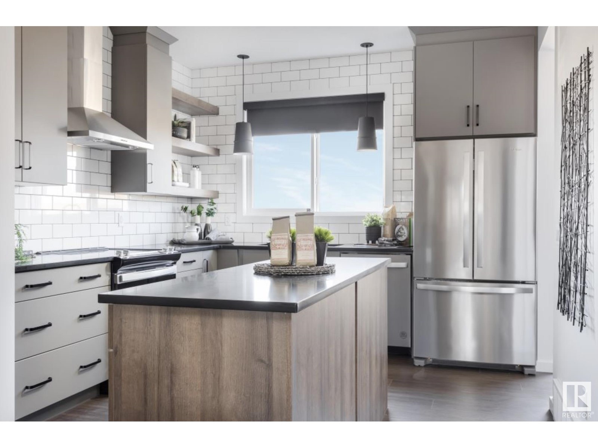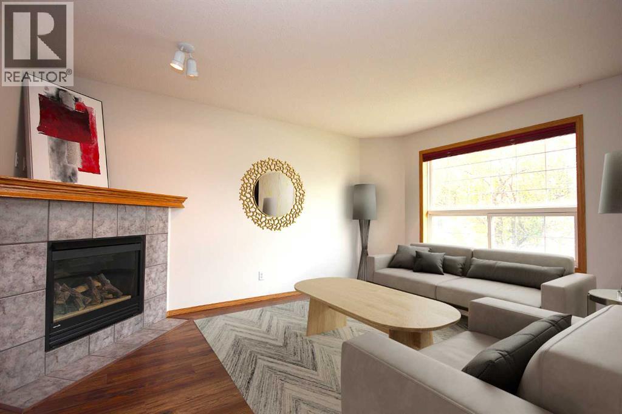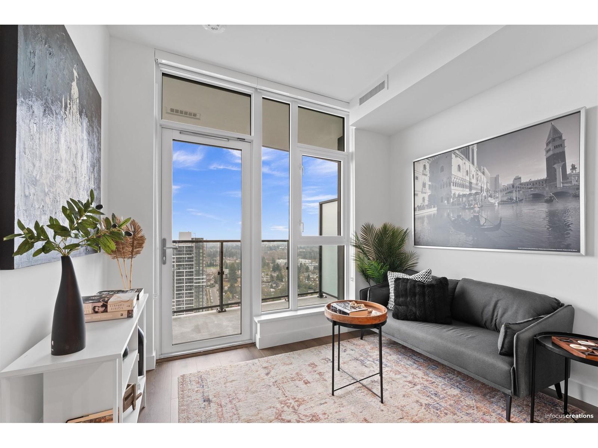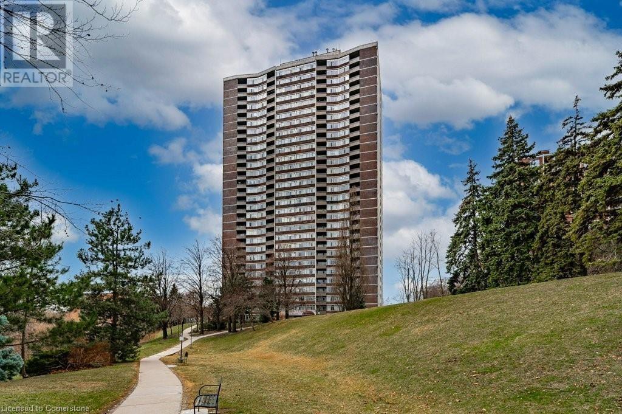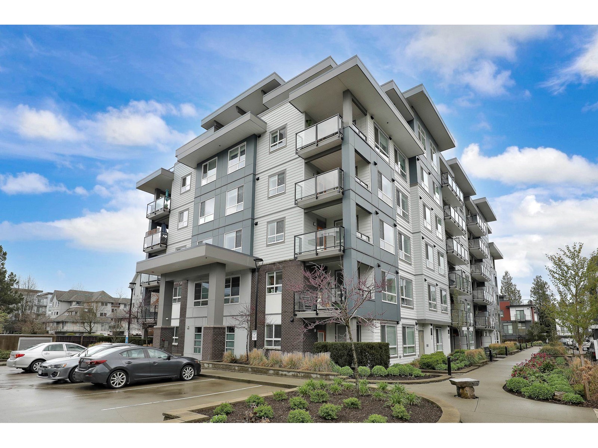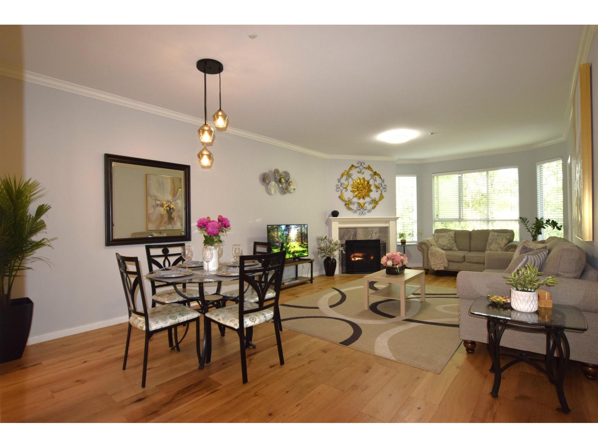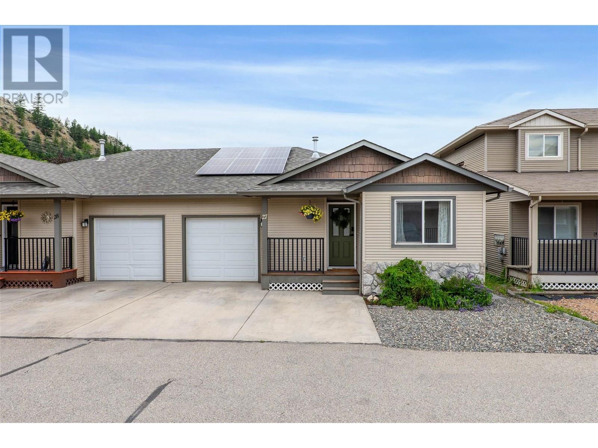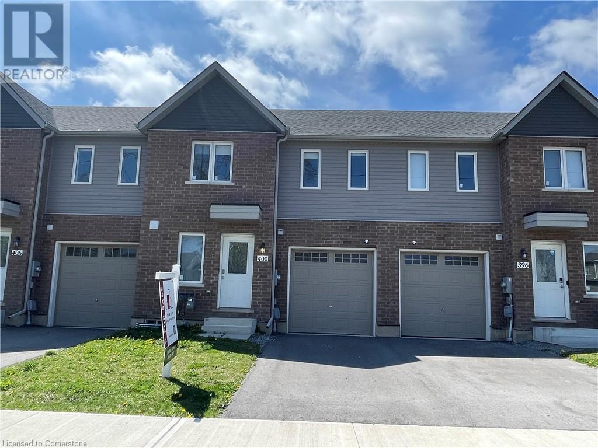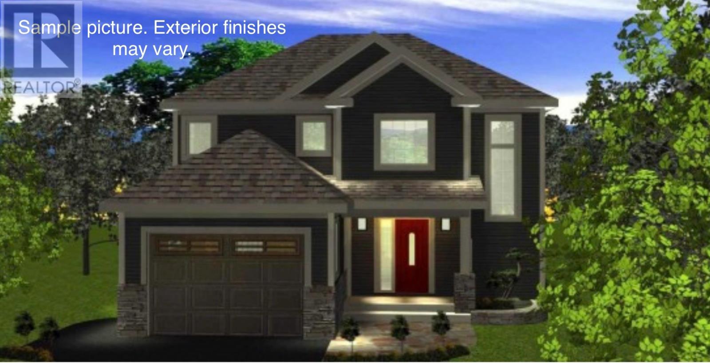125 Elliot Wd
Fort Saskatchewan, Alberta
Welcome to the Kaylan built by the award-winning builder Pacesetter homes and is located in the heart of Southpointe and just steps to the neighborhood park and walking trails. As you enter the home you are greeted by luxury vinyl plank flooring throughout the great room, kitchen, and the breakfast nook. Your large kitchen features tile back splash, an island a flush eating bar, quartz counter tops and an undermount sink. Just off of the kitchen and tucked away by the front entry is a 2 piece powder room. Upstairs is the master's retreat with a large walk in closet and a 4-piece en-suite. The second level also include 2 additional bedrooms with a conveniently placed main 4-piece bathroom and a good sized bonus room. Close to all amenities and easy access to the Henday. ***Home is under construction the photos shown are of the same home recently built and the colors and finishings will vary to be complete by October*** (id:60626)
Royal LePage Arteam Realty
317 2250 Maitland Street
Halifax, Nova Scotia
OPEN HOUSES ARE LOCATED AT THE SALES CENTRE AT 2179 GOTTINGEN ST Floor Plan C1 Live: Contemporary, calm spaces to live in. The perfect tonic to the hustle & bustle outside your front door. "Live is the place we design as the canvas for our life, what we cultivate as our home and personal zone. At Navy Lane, Urban Capitals signature approach to design provides living spaces that marry good form with performance, the raw elements of an industrial loft with the polished good looks and smooth function of its many features and elements. A residence where modern tastes find themselves comfortably at home. Play: Your very own roof-top play zone. Unwind through stretching, swimming, or just hanging out. Navy Lanes rooftop is the perfect spot for residents to relax, restore energy, and refresh themselves. A place of private retreat or social get togethers, of lounging by the pool or working-out, as well as the quintessential pleasures of the all-Canadian barbecue. For fitness buffs, theres an indoor and an outdoor gym, both offering state-of-the-art equipment. And to top it off, a homage to Halifaxs harbour to the east via our retro-style Tower Viewer. The perfect spot to look out over the harbour and remind yourself that Gottingen Street, and the Navy Lane rooftop, is just where you want to be. Work: When your commute to work is a short elevator ride. Maybe you work remotely, or youre writing a presentation, or theres a novel in the works whenever you need a dedicated place where work can be accomplished, theres our ground-floor work-share space. Need to attend a private video meeting? Theres a zoom-room available. Want to make a presentation or host an in-person meeting? Theres a boardroom that can be reserved. Elsewhere, a large harvest table and chairs provide whats required for more communal or group work. And, finally, two lounge areas offer more informal workspaces. (id:60626)
Keller Williams Select Realty
3084 Dumont Way
Regina, Saskatchewan
Rustic charm meets modern comfort in the Dakota Single Family — a 1,412 sq. ft. home designed to embrace both style and everyday practicality. Please note: this home is currently under construction, and the images provided are a mere preview of its future elegance. Artist renderings are conceptual and may be modified without prior notice. We cannot guarantee that the facilities or features depicted in the show home or marketing materials will be ultimately built, or if constructed, that they will match exactly in terms of type, size, or specification. Dimensions are approximations and final dimensions are likely to change, and the windows and garage doors denoted in the renderings may be subject to modifications based on the specific elevation of the building. With its double front-attached garage, this home makes a strong first impression before welcoming you into a warm and inviting main floor. The open-concept design ties the kitchen, dining, and living areas together — perfect for big family dinners or quiet nights in. The kitchen features quartz countertops and a corner walk-in pantry to keep everything organized. A 2-piece powder room completes the main level. Upstairs, 3 thoughtfully designed bedrooms await, including a primary suite with its own walk-in closet and private ensuite. A bonus room offers the perfect flexible space — whether you need a playroom, study, or TV lounge. And to make life easier, laundry is located upstairs, right where you need it most. This home comes fully loaded with a stainless steel appliance package, washer and dryer, and concrete driveway, all finished with modern farmhouse flair. (id:60626)
Century 21 Dome Realty Inc.
42 Hazelglen Drive Unit# 13
Kitchener, Ontario
Introducing Hazel Hills Condos, a new and vibrant stacked townhome community to be proudly built by A & F Greenfield Homes Ltd. There will be 20 two-bedroom units available in this exclusive collection, ranging from 965 to 1,118 sq. ft. The finish selections will blow you away, including 9 ft. ceilings on both levels; designer kitchen cabinetry with quartz counters; a stainless steel appliance package valued at over $6,000; carpet-free main level; and ERV and air conditioning for proper ventilation. Centrally located in the Victoria Hills neighbourhood of Kitchener, parks, trails, shopping, and public transit are all steps away. One parking space is included in the purchase price. Offering a convenient deposit structure of 10%, payable over a 90-day period. All that it takes is $1,000 to reserve your unit today! Occupancy expected Fall 2025. Contact Listing Agent for more information. (id:60626)
Century 21 Heritage House Ltd.
42 Hazelglen Drive Unit# 17
Kitchener, Ontario
Introducing Hazel Hills Condos, a new and vibrant stacked townhome community to be proudly built by A & F Greenfield Homes Ltd. There will be 20 two-bedroom units available in this exclusive collection, ranging from 965 to 1,118 sq. ft. The finish selections will blow you away, including 9 ft. ceilings on both levels; designer kitchen cabinetry with quartz counters; a stainless steel appliance package valued at over $6,000; carpet-free main level; and ERV and air conditioning for proper ventilation. Centrally located in the Victoria Hills neighbourhood of Kitchener, parks, trails, shopping, and public transit are all steps away. One parking space is included in the purchase price. Offering a convenient deposit structure of 10%, payable over a 90-day period. All that it takes is $1,000 to reserve your unit today! Occupancy expected Fall 2025. Contact Listing Agent for more information. (id:60626)
Century 21 Heritage House Ltd.
3306 13768 100 Avenue
Surrey, British Columbia
Welcome to PARK George, a brand new 33/F home in the heart of King George Surrey! NO PILLAR inside the unit. This beautifully designed 1 bedrm, 1 bath unit , offers comfortable living space in a premier development by Concord Pacific. Enjoy an elevated lifestyle with resort-style amenities, including an indoor swimming pool, outdoor hot tub, fitness centre, sauna, steam room, yoga studio, putting green, cinema park, children's play area, and more! Conveniently located in the vibrant King George Hub, just a 6-minute walk to King George SkyTrain Station, with restaurants, supermarkets, and daily essentials all close by. This unit includes one parking stall and one storage locker. Price included GST!!! Must See. (id:60626)
RE/MAX Crest Realty
625 Academy Way Unit# Ph11
Kelowna, British Columbia
Prime Investment Opportunity! This fully furnished 3-bedroom penthouse unit in the highly sought-after U8 building is a turnkey investment ready to generate income. Located just steps from UBCO, this spacious unit features an open-concept floor plan with soaring ceilings, 3 bathrooms (2 ensuites and 1 main bath), and modern finishes throughout. With its ideal proximity to campus, this condo is perfectly positioned for rental to UBCO students, ensuring consistent demand and strong rental yields. The unit is currently leased at $3,000 per month plus $300 for utilities, offering an excellent cash flow opportunity. Additional investor-friendly features include a tandem parking stall for two vehicles, a private storage locker, and an in-suite heating/cooling system for added comfort and energy efficiency. The U8 building is well-maintained and offers easy access to local amenities, including Kelowna Brew Co, and the airport. This unit is easy to show with prior notice, making it an attractive addition to your investment portfolio. Don't miss out on this rare opportunity to secure a property in one of Kelowna's most desirable rental areas. Tenants in place until the end of June so Buyers looking for occupancy should act fast. Contact your favorite Realtor to schedule a viewing today! (id:60626)
Canada Flex Realty Group Ltd.
21120 25 Ave Nw
Edmonton, Alberta
Introducing the “SASHA” by Master Home Builder HOMES BY AVI. Exceptional new construction 2 storey home with all the bells & whistles for comfort living. Located @ The Uplands at Riverview which is a family friendly community surrounded by serene tree-lined ravines, walking trails & lush green space. Highly sought after floor plan features 3 bedrooms, 2.5 bath, upper-level loft style family room & laundry closet PLUS main level pocket office & SEPARATE SIDE ENTRANCE for future basement development (possible for future 2 bedroom legal basement suite). Home showcases 9’ ceiling height on main & basement, rear double detached garage & full landscaping. Kitchen boasts pot & pan drawers, centre island w/siligranite sink, granite countertops throughout, chimney hood fan, built-in microwave oven, builder appliance allowance & pantry. Back mudroom & 2 pc powder room off spacious open-concept great room. Private ensuite is complimented by large WIC & great 3 pc ensuite. 2 add'l jr rooms & 4 pc bath. Welcome Home! (id:60626)
Real Broker
75 Coventry View Ne
Calgary, Alberta
Looking for the perfect starter home? This cozy single-family home in Coventry Hills is available for QUICK POSSESSION and checks all the boxes: a welcoming fireplace in the living room, a bright dining area, and a kitchen with a central island. Upstairs features three comfortable bedrooms and a full bath. The fully developed basement adds even more space with a large rec room, an additional bedroom, and another full bathroom. Step outside onto the freshly painted deck to enjoy a GENEROUS BACKYARD perfect for summer barbecues and a DOUBLE GARAGE that backs onto a paved alley.Enjoy peace of mind with MAJOR UPDATES already done, including new paint (2025), dishwasher (2023), 50-year anti-hail roofing (2021), high-efficiency furnace (2020), HRV (2020), UV light air purifier (2020).Plus, the location is impossible to beat. Just minutes away from both Deerfoot and Stoney Trail provides QUICK, EASY COMMUTING. Superstore, Vivo Center Landmark Cinemas, North Pointe BRT, and the Country Hills Town Centre outdoor mall are all within walking distance. Enjoy plentiful GREEN SPACE—the Country Hills Village Pond is around the corner. For families with children, Coventry Hills Elementary School and Nose Creek Secondary School are just one block away. (id:60626)
Century 21 Bamber Realty Ltd.
24 Liberty Street
Hamilton, Ontario
This charming 2-bedroom semi in Corktown offers irresistible curb appeal and a perfect blend of modern updates and timeless character. Step into the sunlit living room with a bay window and custom wall-to-wall built-in. The spacious kitchen impresses with a skylight, peninsula seating, and sleek stainless steel appliances, flowing into a bright dining area ideal for entertaining. The primary bedroom—once two rooms—has been transformed into a serene retreat with custom closets, oversized windows, and elegant crown molding. A second bedroom, updated 4-piece bath, main floor laundry, and a bonus den or office add function and flexibility. Step outside to a private patio with gazebo, BBQ area, and a beautifully landscaped, fenced yard. A powered blue shed makes a perfect workshop. Rear access to private parking adds convenience. Tucked on a quiet street, just steps to trails, transit, schools, shops, GO, and the vibrant Corktown, International Village and the James North scenes—this home delivers both charm and lifestyle. (id:60626)
Royal LePage State Realty Inc.
3309 10750 135a Street
Surrey, British Columbia
The Grand on King George presents a stunning 1-bedroom + den suite with spectacular views of the mountains, city, and Fraser Valley. Thoughtfully designed for both comfort and style and with the combination of urban accessibility and proximity to nature, with sweeping views of the mountains and Fraser Valley, truly makes this location unbeatable. Residents can enjoy 23,000 sq. ft. of exclusive indoor and outdoor amenities, including a fully-equipped gym and an off-leash dog park. Located just a 4-minute walk from Gateway SkyTrain Station, this prime location offers easy access to downtown Vancouver. (id:60626)
Exp Realty Of Canada
1808 - 3100 Kirwin Avenue
Mississauga, Ontario
Presenting A Meticulously Maintained Two-Bedroom Condominium, Complete With A Spacious And Adaptable Den-Ideal For A Dedicated Office Or An Extra Bedroom. The Bright, Open-Concept Living Room Seamlessly Connects To An Expansive Private Terrace, Providing The Buildings Finest, Unobstructed Vistas Of The Toronto Skyline. Both Bedrooms Offer Substantial Space And Ample Storage Solutions. The Kitchen Is Thoughtfully Designed With Extensive Cupboard Space And A Comfortable Breakfast Area. This Unit Features Two Full Bathrooms, Convenient Ensuite Laundry, And A Secure Storage Locker. Residents Benefit From Inclusive Maintenance Fees Covering All Utilities, Cable Tv And Internet. Located Within A Premier Building, This Residence Offers Easy Access To Major Highways, Reputable Schools, Local Parks And Diverse Shopping Destinations. (id:60626)
Royal LePage Realty Centre
3100 Kirwin Avenue Unit# 2102
Mississauga, Ontario
Embrace the opportunity to simplify your lifestyle in this elegant two-bedroom, one-and-a-half bathroom apartment, perfect for discerning downsizers. Located in the heart of Cooksville, this stunning condo boasts a spacious living room and separate dining area, both offering breathtaking views that inspires relaxation. The primary bedroom serves as a tranquil retreat, complete with a generous 4 piece ensuite, a walk in closet, and sliding doors leading to a serene balcony shared with the living area-blending indoor sophistication with outdoor calm. This residence also includes two prized underground parking spaces, ensuring convenience is always within reach. Just a short 15 minute walk to the GO Station, with expansive parkland at your doorstep, enjoy the perfect mix of city living and natural beauty. Additional benefits include all utilities covered by the condo fee, proximity to the upcoming LRT, and the essential Cooksville GO Station. Plus, enjoy easy access to local transit and a variety of restaurants. (id:60626)
Royal LePage Macro Realty
Ph801 - 2301 Danforth Avenue N
Toronto, Ontario
This stunning penthouse is truly one of a kind; there is no other unit like it in the building. Featuring a rare, custom layout with floor-to-ceiling windows in every room, this space is flooded with natural light and showcases panoramic views. The expansive 132 sq. ft. terrace offers unobstructed green views to the north and partial west-facing views of the downtown and midtown skyline, perfect for relaxing or entertaining. Located in a prime area with unbeatable transit access, you are directly on the subway line and steps from the GO station, just 11 minutes to the downtown core and 36 minutes to Pearson International Airport or a 9 minute drive to the Don Valley Parkway (DVP). Fully upgraded throughout, the unit features light oak engineered hardwood floors, pot lights, and a spacious primary ensuite with a modern stand-up shower.This is a rare opportunity to own a truly unique penthouse in a sought-after location. It speaks for itself, don't miss it. (id:60626)
Right At Home Realty
46 St George Street
Kawartha Lakes, Ontario
Welcome home! Nestled in a family-friendly East end neighbourhood, this warm and welcoming all-brick bungalow offers the ideal setting to grow and thrive together. From its inviting layout to its spacious backyard, this home is designed with family living in mind. Step inside to a bright and beautifully maintained main level featuring upgraded electrical, modern pot lights, and a stylish kitchen with a gas stove and eye-catching glass mosaic backsplash. The open-concept living and dining areas are perfect for family dinners, celebrations, or quiet evenings in. Three comfortable bedrooms and a full 4-piece bathroom complete this level, offering plenty of space for everyone. Start your day with a coffee in the cozy sunroom or use it to escape the bugs in the evening while enjoying a glass of wine! This bonus space is perfect all year-round. Downstairs, the fully finished lower level is a game-changer for families. With its own kitchen, 3-piece bath, large Rec room, extra bedroom, office, shared laundry, and generous storage, its ideal for extended family, teens needing their own space, or even a live-in nanny. Outside, enjoy an oversized corner lot with a private fenced yard perfect for kids, pets, and summer barbecues. Mature trees offer shade and privacy, and two storage sheds keep everything organized. Move-in ready with a quick closing available. This is the home your family has been waiting for! (id:60626)
Right At Home Realty
412 1516 Mccallum Road
Abbotsford, British Columbia
End unit! Constructed in 2021, this contemporary abode exudes charm and functionality. The two well-proportioned bedrooms are flooded with warm sunlight, creating a cozy and inviting atmosphere. The two bathrooms are adorned with high- end fixtures and a tasteful design, offering a touch of luxury in your daily routine. Situated in a prime location, it's just a stone's throw away from a bustling shopping center, making grocery runs and retail therapy a breeze. Commuting is a snap with quick access to major transit routes. Inside, the modern kitchen features state-of-the-art appliances and plenty of cabinet space, making cooking a delight. The open- concept living area is filled with natural light and etc... open house April 26,27: 2-4pm (id:60626)
Ra Realty Alliance Inc.
304 5646 200 Street
Langley, British Columbia
Stunningly renovated 2 bed, 2 bath unit at Cambridge Court - offering 1,218 SQ FT of modern living just minutes from the upcoming Willowbrook and Langley Centre SkyTrain stations. Featuring new laminate flooring, S/S appliances, fresh modern paint and contemporary lnew light fixtures, a large laundry closet for storage and 1 parking stall. Gas is included with the strata fee! Enjoy seamless indoor-outdoor living with a private balcony accessible from both the living room and Primary Bedroom. This move-in-ready gem offers the comfort of a new home feel with the space you've been looking for. Don't miss it! OPEN HOUSE Sat July. 26th from 2-4pm. (id:60626)
Team 3000 Realty Ltd.
1552 Melwood Drive
St. Clair, Ontario
Welcome to small-town living with modern comfort! This newly built 3-bedroom, 3-bathroom home is nestled on a quiet dead-end street in the heart of Brigden just 20 minutes to Sarnia and 15 to Petrolia. With over 50 feet of frontage, you'll appreciate the generous space between neighbours and the peaceful views of surrounding cornfields and mature homes.Step inside to discover a smart and versatile layout with a bedroom and full bathroom on every level, offering privacy and flexibility for families, guests, or multi-generational living. The bright eat-in kitchen is designed for both style and function, featuring quartz countertops with gold accents, a peninsula with seating for 4+, a double pantry, and an abundance of cabinetry perfect for hosting or everyday life.The primary suite is a true retreat, perched above the garage with its own walk-in closet and ensuite bath, creating a private escape from the rest of the household. The fully insulated garage is ideal for year-round use or extra storage. Downstairs, the basement is flooded with natural light thanks to large windows, making it an inviting space for a rec room, home gym, or play area.With thoughtful upgrades, a spacious lot, and the charm of a small, welcoming community, this home offers a lifestyle that blends rural tranquility with everyday convenience. Paved driveway is being installed prior to closing. (id:60626)
Exp Realty
5200 Dallas Drive Unit# 27
Kamloops, British Columbia
Welcome to this lovely and well kept 3-bedroom + den, 2-bathroom home located in the heart of Dallas — where comfort, convenience, and modern living come together seamlessly. The main level features a bright, open-concept kitchen, living and dining area perfect for everyday living and entertaining. The primary bedroom offers a spacious walk-in closet and a private ensuite, complemented by a second bedroom, full main bath and convenient main-floor laundry. Step outside from the living room to enjoy your morning coffee on the private back patio and walk straight in from the garage into the kitchen. Downstairs, you'll find a large rec room perfect for entertainment or an at home gym, a bedroom, den (could become 4th bedroom), storage room and the basement is roughed in for a third bathroom. Brand new air conditioner and solar panels installed in 2022. Single car garage and two parking spaces out front of the home. Perfectly situated just 15 minutes from Downtown Kamloops, this home offers easy access to everything you need including restaurants, hiking trails, grocery stores, schools and easy highway access! With an onsite playground just steps away, it’s an ideal spot for families. Don’t miss your chance to view this lovely home! Contact us today to schedule your private showing. (id:60626)
Century 21 Assurance Realty Ltd.
400 Alberta Street
Welland, Ontario
Welcome to a stunning, carpet-free, move-in-ready freehold townhome in the highly desirable New Alberta community of Welland. This beautifully finished bungalow-loft layout boasts three spacious bedrooms and two full bathrooms, with high ceilings and an open-concept living space that invites natural light and modern comfort. The main floor features a convenient primary suite, full bath, and a main-floor laundry, while the second level offers two additional bedrooms and another full bathroom—ideal for family or guests. A separate basement entrance and rough-in for a future bathroom provide excellent in-law suite or rental income potential. Nestled close to Highway 406 and all essential amenities, this home is just a 27-minute drive to Niagara Falls, 12 minutes to Niagara College, and 19 minutes to Brock University. With easy access to schools, shopping, transit, and recreation, this thoughtful design in a growing community offers both immediate enjoyment and long-term value (id:60626)
Right At Home Realty Brokerage
385 Foxtrap Access Road
Conception Bay South, Newfoundland & Labrador
To Be Built- Welcome to 385 Foxtrap Access Road. Experience luxury living with breathtaking views of Conception Bay in this stunning two-story home. Situated in a sought-after location, this beautifully designed property offers a spacious open-concept layout perfect for modern family living. Step inside to find custom cabinetry, a large family room, half bath and a functional main-floor laundry area. The bright and airy dining space leads directly to a charming back patio, perfect for outdoor entertaining or quiet evening relaxation. Upstairs, you’ll find three spacious bedrooms and two full bathrooms. The primary suite is a true retreat, complete with a 4-piece ensuite featuring a relaxing soaker tub and a stylish corner shower. The two additional bedrooms offer ample space and comfort for family or guests. Enjoy ocean views overlooking Conception Bay right from your backyard. Don’t miss the opportunity to own this beautiful home—where luxury meets tranquility. HST included in purchase price is to be rebated to Vendor on close. 10 year Atlantic Home Warranty. (id:60626)
Exp Realty
464 Quarry Villas Se
Calgary, Alberta
Tucked away in a quiet pocket of Quarry Park, this upgraded END UNIT townhome that has a south facing backyard in The Belmont offers a peaceful retreat with the perfect blend of style, privacy, and nature. Backing south onto a tranquil, tree-lined green space and walking path—with only detached homes next door. This home has 1,645 sq. ft of developed living space and feels more like a private sanctuary than a typical townhome. Enjoy the serenity of a residential setting while still being steps away from urban amenities.Inside, the home is immaculate and thoughtfully designed. The bright, open-concept main floor boasts 9-foot ceilings, rich hardwood flooring, and large patio doors that invite natural light and fresh air. The sunny south-facing backyard is a standout—lush, quiet, and ideal for morning coffee or summer BBQs, featuring a gas hookup and phantom screen to let the breeze in without the bugs.The stylish kitchen is as functional as it is beautiful, with espresso cabinetry, granite countertops, a central island with seating, stainless steel appliances, and a full pantry.Upstairs, two generously sized bedrooms each offer their own private ensuite and walk-in closet—perfect for guests, roommates, or family. You'll also find upper-floor laundry and a built-in desk area for easy work-from-home living.The fully finished basement expands your living space with a large rec room, a full 3-piece bathroom, and plenty of storage. Upgrades include California Closets, custom garage storage with overhead racks, and dimmer switches throughout for a warm ambiance.Located in one of Calgary’s most masterfully planned communities, you’re just a short walk to the Bow River, Carburn Park, Quarry Park shops and restaurants, and the Remington YMCA. With 90 acres of green space, over 10 km of pathways, and easy access to major roadways and the future Green Line LRT—tranquility and convenience truly meet here.Bonus: The complex allows one dog (under 50 lbs), two cats, or one do g and one cat—quiet and well-behaved, of course.This is your chance to own a serene, move-in ready home in a rare and peaceful setting. Schedule your private showing today. (id:60626)
Real Broker
65 Waterloo Street
Fort Erie, Ontario
Welcome to 65 Waterloo Street in a beautiful & peaceful neighbourhood in Fort Erie. As you enter the home, you will experience a bright, modern and open concept layout. Large windows and a graceful layout create a very welcoming and comfortable feel. With 3 bedrooms on the main floor and a 4th bedroom in the basement with an ensuite, you have plenty of space & options for the entire family! Is someone in your family an entrepreneur or musician? This property has its own separate quarters between the house and garage with hydro and water supply. Maybe you have a business where you work from home? This is the perfect fit for you ! The separate quarters has its own entrance so you don't have to bring clients through your home- super convenient & practical! After a long day, you have the choice of sitting in your private backyard oasis or enjoy a nice tea while lounging on the beautiful secluded front porch. But that's not all- you also get to enjoy a nice living room space for guests and a large rec room in the basement! BUT there's more!! This property is located steps away from the Niagara River where you can enjoy a nice picnic or take the dog for a nice dip in the water. It is also conveniently located within minutes from the QEW, Peace Bridge, Grocery stores, Schools, Parks, Race Track, Libraries, boutique restaurants and more!! This property is a hidden gem- book your private showing today and see it for yourself! (id:60626)
RE/MAX Niagara Realty Ltd
361 8328 207a Street
Langley, British Columbia
Welcome to your new home in Yorkson Creek! Move in ready bright and spacious 1 Bed and Den that could be easily used as a bedroom. This home has been fully repainted, appliances are under 2 years old and some still under warranty, the cabinets have been refinished for a modern and brighter look. The large airconditioned Bedroom fits a King bed. Two parking stalls and one of them with a storage adjacent to it and fully Wired for you to connect your EV charger. Two pets with no limits of size for dogs. Walking distance to multiple Elementary schools, dog parks, Willoughby Town Center, Recreation centers and all conveniences needed for a great like. Short drive to Transcanada HWY. This is your opportunity to own in an excellent neighborhood that is quiet and yet has everything you need. (id:60626)
Keller Williams Ocean Realty Vancentral


