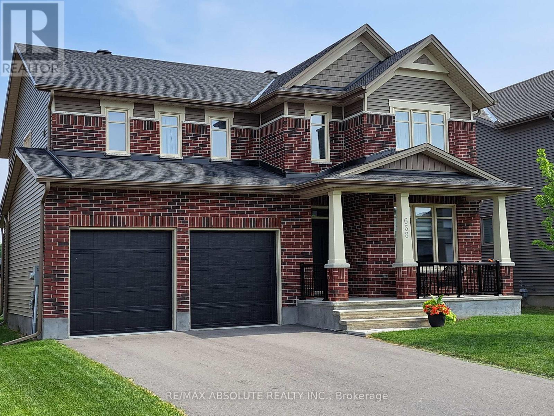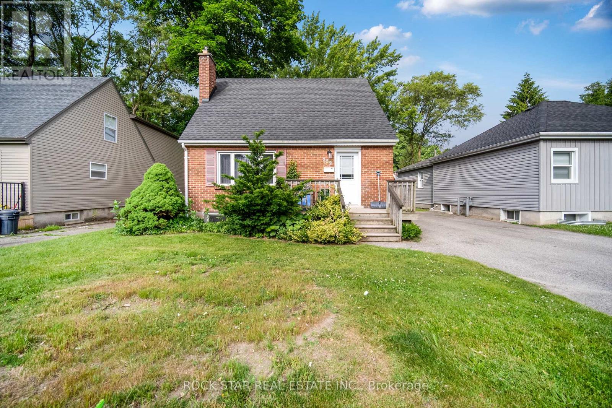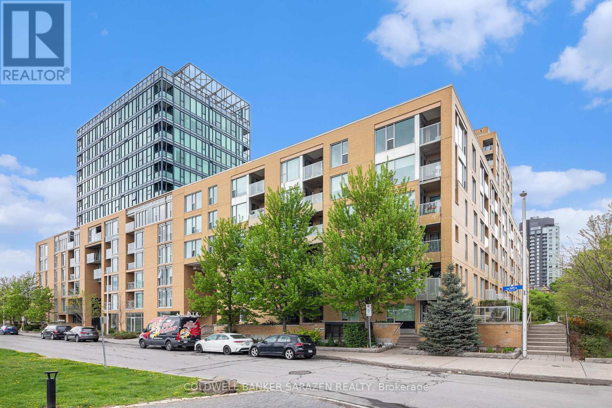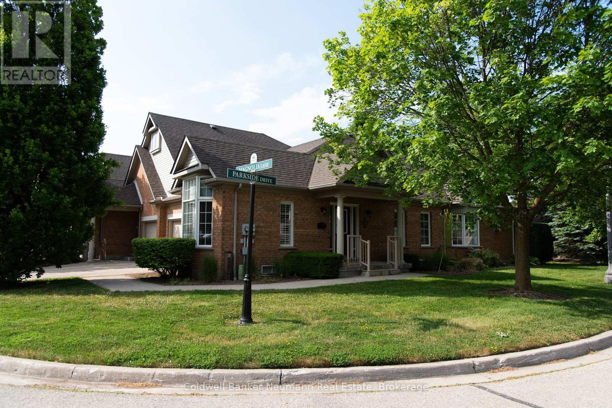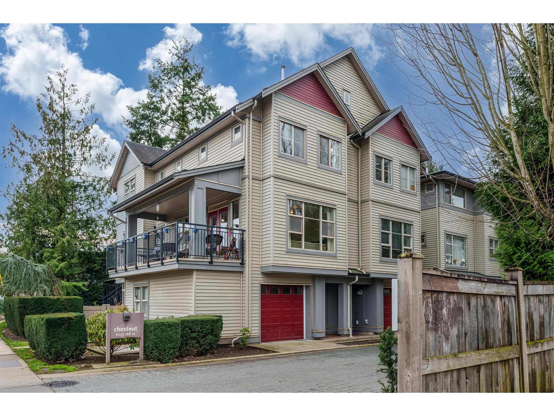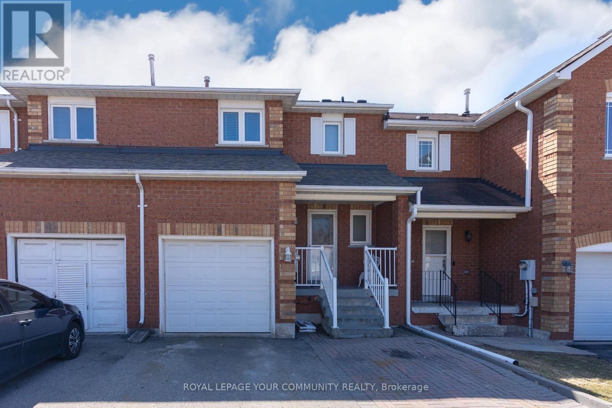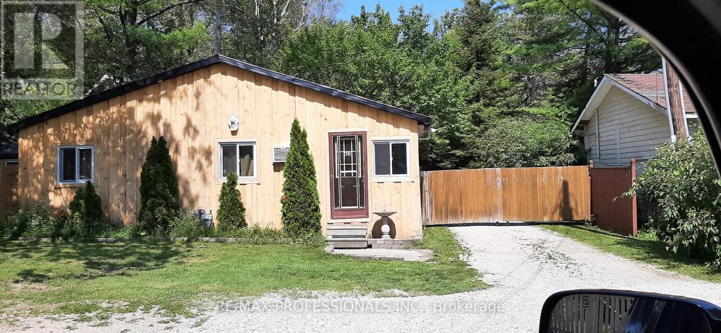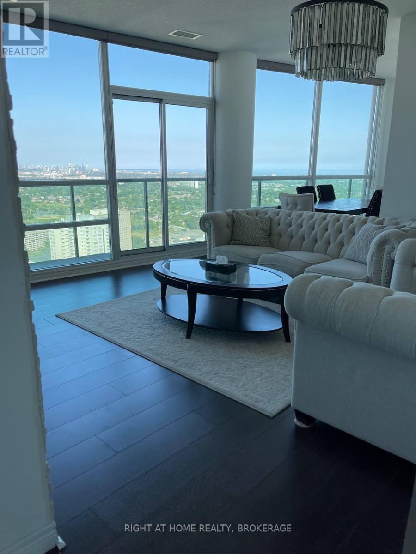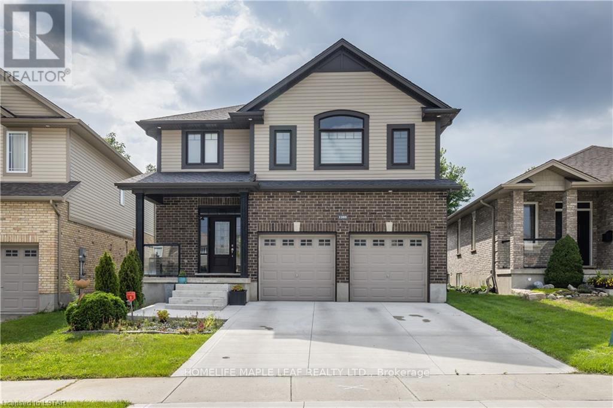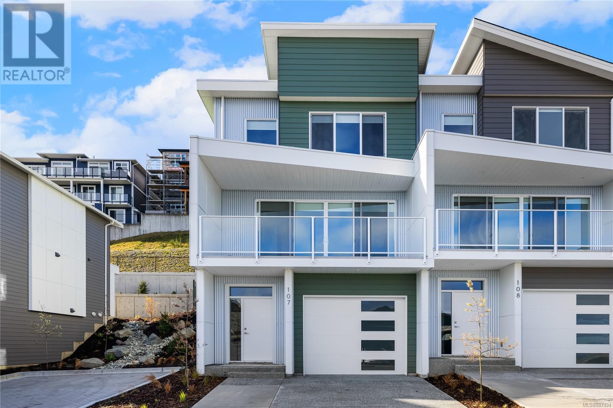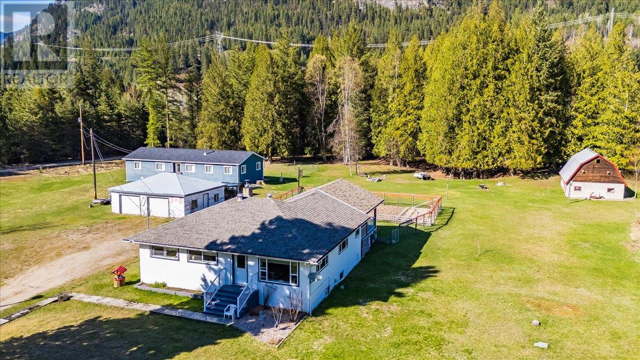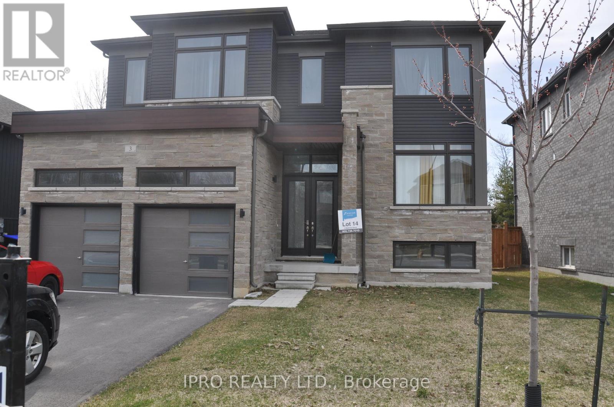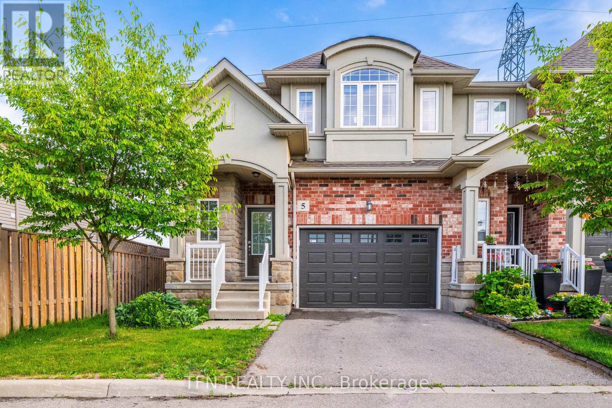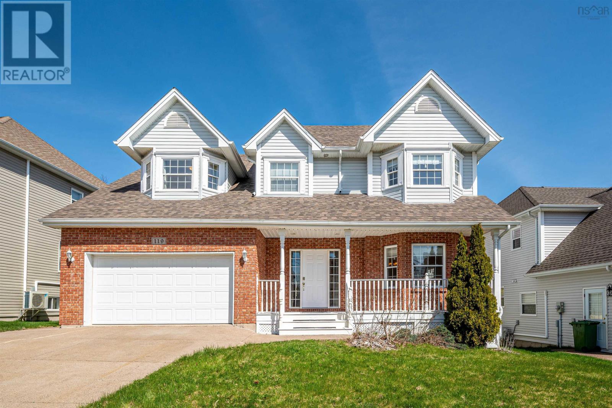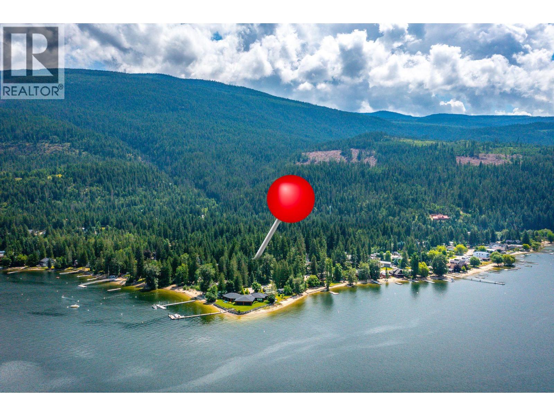14 Cranleigh Manor Se
Calgary, Alberta
You will think that you have stepped into a brand new house when you enter this spacious estate style two storey located on a quiet street only steps to the ridge. Absolutely impeccably maintained and in pristine condition, the pride of ownership is obvious. You enter to a foyer and an open staircase to the upper level. The main floor boasts nine foot ceilings and site finished real hardwood floors. There is a main floor den as well as formal dining room. The real draw is the main living space with its huge picture windows that look onto a private back yard. Cozy up to the gas fireplace in the living room complemented by surrounding built in shelving. The kitchen is incredible and is only a couple of years old. It is built to last and look good for years to come with its stainless steel appliances, attractive tile backsplash and granite topped island. The induction stove even has an air fryer built in! Relax in the beautiful and well treed back yard on either the composite deck or the paver patio. Proceed up the open staircase to a big and bright bonus room and three well sized bedrooms including an absolutely huge master bedroom. Retreat to the palatial five piece en suite. The laundry is located on the second level and the bathrooms all have granite counters. Stay cool with the central air conditioning in the summer. This property has been wonderfully landscaped and has great curb appeal. Do not miss this one of a kind home! (id:60626)
Royal LePage Solutions
668 Parkview Terrace
Russell, Ontario
Beautiful 4-Bedroom Tartan Summerhill Home in Family-Friendly Community! Welcome to this stunning 2-storey, 4-bedroom, 3.5-bathroom home built by Tartan in 2022, located in a highly sought-after, family-oriented neighbourhood, near New York Central Recreational Trail & park, close to French/English public and catholic schools, and all amenities in the villages of Russell and Embrun. The main floor features elegant hardwood flooring throughout, a bright home office/den, a formal dining room, and a spacious open-concept kitchen and living area complete with a cozy gas fireplace and walkout to the backyard. The kitchen boasts granite countertops, a ceramic tile backsplash, a gas stove, abundant cabinetry, and a functional eat-in island with storage, perfect for both daily living and entertaining. Upstairs, the generously sized primary bedroom offers double walk-in closets and a luxurious 5-piece ensuite with a soaker tub. Three additional bedrooms, a full bathroom, and a convenient laundry room complete the upper level. The semi-finished basement provides even more living space with a large family/rec room, a full 4-piece bathroom, and dedicated storage and utility rooms. This is a perfect place to call home move-in ready and designed for family living. (id:60626)
RE/MAX Absolute Realty Inc.
53 Magnolia Terrace Se
Calgary, Alberta
Open House - Sunday July 6, 1-3pm. Discover upscale living in Mahogany, Calgary’s premier lake community. This stunning 4-bedroom Excel model home offers over 2,300 sq. ft. of upgraded space, perfectly located on scenic Magnolia Terrace, just minutes from South Health Campus, shops, restaurants, and the YMCA. The open-concept main floor features a chef’s kitchen with granite counters, a large island, a huge walk-in pantry, and upgraded appliances. The bright dining area flows into a spacious great room with a full-height electric fireplace, while a front flex room adds versatility. You’ll also find luxury vinyl plank flooring, 9' ceilings, and a separate side entrance to the basement. Upstairs boasts four bedrooms, a vaulted bonus room, and a convenient laundry. The primary bedroom offers double doors, a 5-piece spa ensuite, and a large walk-in closet. This Built Green certified home is loaded with smart and efficient features: solar conduit, radon rough-in, smart thermostats, Wi-Fi automation hub, and gas lines to the BBQ and range. Basement includes 9’ ceilings and rough-in for a full bath.The expanded driveway Expanded driveway can accommodate three vehicles side by side. The backyard features low-maintenance paving and year-round evergreen artificial grass. A high-quality vinyl deck was newly constructed in 2024, adding both durability and style to the outdoor space.With thoughtful upgrades throughout and just steps from parks and pathways, this is the perfect home in one of Calgary’s most vibrant communities. (id:60626)
Homecare Realty Ltd.
73 Quartz Crescent
Cochrane, Alberta
This is your chance to own a brand-new home with a legal suite completed by the builder—move in with a built-in mortgage helper! Expertly designed and constructed from the ground up by R Space Builders, this home showcases quality craftsmanship, timeless design, and thoughtful functionality. At R Space, we pride ourselves on building homes that stand the test of time—homes your family can count on as a safe and lasting foundation. Located in Greystone, one of Cochrane’s newest and most vibrant communities, this area offers an unmatched lifestyle. Enjoy parks and pathways along the Bow River, stunning natural scenery, world-class pickleball courts, and beautifully maintained ball diamonds. The Spray Lakes Sawmills Recreation Centre is just steps away, and a brand-new CO-OP is coming soon! This home—The Cardiff—offers over 2,000 sq ft on the top two floors, plus a fully approved 700 sq ft legal basement suite, with a Development Permit issued by the Town of Cochrane. Choose between a 3- or 4-bedroom layout upstairs, with a versatile flex room on the main floor to suit your family’s needs. Construction is ready to begin, with possession available in early 2026. Don't miss this opportunity to invest in your future, whether you're looking for a family home with income potential or a smart real estate investment. (id:60626)
Cir Realty
222 Rathnally Street
London North, Ontario
RARE turnkey licensed investment or family home near Western University with income potential over $75,000/year! This immaculate 5-bedroom, 5.5-bathroom two-storey home offers a bright, spacious layout with open-concept living, dining, and kitchen areas, a guest bathroom and 2 bedrooms on the main floor, 1 bedroom with ensuite, laundry, and storage in the basement, and 2 large bedrooms with private baths on the second floor. All major updates were completed in 2017 when the property was mostly gutted and rebuilt. Located just minutes from Western University, transit, shopping, parks, and trails, this clean, move-in ready property offers location, income, and flexibility all in one. (id:60626)
Rock Star Real Estate Inc.
1301 - 250 Lett Street
Ottawa, Ontario
Welcome to this luxury suite located at Top Floor Penthouse (PHO1) corner unit, 1362 sqft 2-bed plus Den, 2-bath in in sought-after Lebreton Flats, where you are surrounded by nature in the heart of downtown! Enjoy being steps from Parliament, the LRT, biking and skiing paths, the War Museum, new main library, Ottawa River, and historic Pump House whitewater course. Situated right next to the Pimisi LRT Station for easy commuting. Enjoy the penthouse condo with a spectacular unobstructed view of the scenic Ottawa River and Gatineau Hills. Features: open concept 1362 sqft 2Bed+Den, 2 Bath, living/family, dining, floor to ceiling windows, sunlight, granite counter tops, soaring ceilings, central air conditioner, one wider underground parking spot. Den outside windows can be opened to enjoy outside weather. Building amenities: Rooftop terrace, party room, large storage locker, bike storage, heated saltwater pool, fitness club. Status certificate is on file. Vacant & ready to move in immediately! (id:60626)
Coldwell Banker Sarazen Realty
22 Magnolia Lane
Guelph, Ontario
Welcome to the Village by the Arboretum in Guelph. This 55+ active adult lifestyle community has over 1200 seniors calling this village home. There is an on site medical building with doctors, pharmacy and LifeLabs. The Village Center includes a fitness facility, gymnasium, pool, putting green, tennis courts and social activities galore. In the middle of this is 22 Magnolia Lane the Heather Glen Model which boasts up to 1400 sq ft on the main level and approximately 800 sq ft finished in the basement. A spacious and bright end unit boasts one of the largest decks and added to that is a retractable wind proof awning so rain or shine you can enjoy the fresh air. Open the custom made front door from your flag stone porch to a welcoming foyer with a main floor that has a comfy den or office, kitchen & dinette that has been updated over the years, large primary bedroom with 4 piece ensuite, large walk in closet with built in closet organizers, spacious living/dining room with 10 foot ceiling with new pot lights and then french doors to that extra large deck and a main floor laundry room washer/dryer (2024) and a convenient 3 piece bathroom for your guests. Then downstairs to a large recreation room, and an extra bedroom with double closets and a 2 piece bathroom. The storage room is unbelievable, lots of space for all your extras. Then to top it off a very spacious single garage to keep the snow off your car in the winter months. Speaking of winter months, no more shoveling a crew of professionals are here to maintain your driveway, walkway in the winter and cut your grass and keep your gardens. "So calling all seniors, this is the happening place to be. Time to sit back relax or get out and enjoy all the activities, you have earned it". (id:60626)
Coldwell Banker Neumann Real Estate
1 6033 168 Street
Surrey, British Columbia
Welcome to 1-6033 168 Street, an impressive CORNER unit townhouse in the heart of Cloverdale. This home features a house-like layout with a formal living room, a cozy family room, and two patios, as well as a HUGE balcony for outdoor entertaining. The den on the main floor includes plumbing, offering the potential to add a fourth bathroom, while the flexible layout provides the opportunity to create a fourth flex room. The property also boasts a MASSIVE backyard with a separate entrance for added convenience. Ideally located, it's within walking distance of Northview Golf Course, Cloverdale Athletic Park, A.J. McLellan Elementary School, Fruiticana, 24 hour GYM, and more. With stunning mountain views and versatile living spaces, this home is the perfect blend of comfort and possibility (id:60626)
Real Broker B.c. Ltd.
53 Charters Road W
Brampton, Ontario
Welcome to this beautifully renovated 5-bedroom home, offering 1,935 square feet of finished living space, including a legally finished walk-out basement perfect for families, investors, or first-time buyers. Located on a quiet, family-friendly street in a highly desirable neighborhood, this move-in-ready property combines style, space, and flexibility. Its prime location provides convenient access to major highways, top-rated schools, parks, and shopping, making it an ideal setting for both comfort and community living. The thoughtfully designed layout features a total of five bedrooms, including a bright and spacious two-bedroom basement suite. This fully separate unit is ideal for extended family, rental income, or added privacy and includes an eat-in kitchen, fresh paint, new baseboards, and shared but separate laundry facilities. Numerous upgrades throughout the home ensure long-term peace of mind, including a new roof (July 2023), a furnace (approximately 4 years old), A/C unit (2017), upgraded electrical panel (approximately 7 years old), added insulation, and updated windows and doors (2013). The main floor boasts a sleek modern kitchen with quartz countertops, stainless steel appliances, and stylish contemporary finishes. Curb appeal is second to none, thanks to professional landscaping, striking brickwork, and custom railings. The private backyard serves as a perfect outdoor retreat, complete with a fireplace and barbecue area-ideal for entertaining guests or relaxing with family. This property also presents an excellent opportunity for investors, with the current owner open to a rent-back agreement, offering immediate rental income. First-time buyers can benefit from the legally finished basement to help with mortgage qualification, and government grants for first-time homeowners may also be available. With its combination of quality upgrades, thoughtful design, and strong income potential, this home is truly a rare find. (id:60626)
Homelife Silvercity Realty Inc.
86 Islay Crescent
Vaughan, Ontario
Opportunity Knocks! First time buyers or downsizers. Very Clean And Well Kept 3 Bedroom Freehold Townhouse with a Finished Basement In Maple. Main Level Has A Foyer, Closet, 2 Piece Washroom, Living, Dining And Kitchen. Walk Out To Yard From Dining Room. Second Floor Has Linen Closet, 3 Large Sized Rooms, Primary Bedroom Has Walk In Closet, 4 Piece Washroom On 2nd Floor. Close to grocery stores, schools, hospital, highways, public transit, and Canadas Wonderland. (id:60626)
Royal LePage Your Community Realty
36 Acorn Trail
St. Thomas, Ontario
Welcome to 36 Acorn Trail, a beautifully maintained bungalow located in the desirable Harvest Run community on the south side of St. Thomas. Backing onto mature woods and surrounded by other bungalows, this home offers rare privacy and a peaceful setting just steps from parks, Mitchell Hepburn PS and the scenic Orchard Park Trail. Built in 2017 on a premium lot, this immaculate home features a modern, open-concept layout with 9-foot ceilings on the main level, creating a bright, spacious atmosphere. The welcoming foyer leads to a front bedroom and full 3-piece bath perfect for guests or a home office. The convenient mudroom/laundry offers direct garage access, and widened interior doors add to the home's accessibility. At the heart of the home is a stylish kitchen with an 8-foot island, pantry, and ample counter space, flowing into the open dining and living areas ideal for entertaining or relaxing. Natural light and views of the private backyard enhance the warm, inviting feel. The rear primary suite includes a walk-in closet and modern ensuite with glass shower. The fully finished lower level adds nearly 1,000 sq ft of living space, featuring a large rec room, third bedroom, and full bath perfect for family, guests, or teens. A spacious utility/storage room offers great potential for a home gym, workshop, or additional living space. Step outside to a fully fenced yard with a large deck and filtered stock tank pool for summer entertaining or quiet evenings surrounded by nature. Pride of ownership is evident throughout this move-in-ready home, perfectly situated in one of St. Thomas's most sought-after communities. (id:60626)
RE/MAX Centre City Realty Inc.
63 Beck Street
Wasaga Beach, Ontario
63 Beck St, Wasaga Beach Where Opportunity Awaits! This multi-unit property is ideal for investors or large families, offering incredible potential in a prime location just minutes from Wasaga Beach Area 1 boardwalk, restaurants, shopping and much more. Currently operating as a seasonal cottage court business with95% occupancy during the summer months and a steady income stream throughout the winter. The property includes three separate units: Unit 1: 3 bedrooms, 1 bathroom Unit 2: 2 bedrooms, 1 bathroom Unit 3: 3 bedrooms, 1 bathroom With a strong rental history on Airbnb, this property attracts consistent short-term guests and maximizes your earnings. It also holds potential for long-term rental income. Estimated annual income exceeds $70,000.The front unit could be converted into a storefront or repurposed for other business ventures. Don't miss out on this incredible investment opportunity! SELLER WILLING TO OFFER VTB. (id:60626)
RE/MAX Professionals Inc.
Ph101 - 208 Enfield Place
Mississauga, Ontario
Spacious two-bedroom, two-bathroom condominium located in a well-managed building near Square One, the GO Station, and Mississauga City Centre. This unit offers over 1,100 sq. ft. of living space with floor-to-ceiling windows and two balconies providing east-facing views. The kitchen includes stainless steel appliances, and the unit features laminate flooring throughout. The primary bedroom includes a walk-in closet and ensuite bathroom.Building amenities include an indoor pool, fitness centre, sauna, 7th-floor terrace with BBQs, party room, and rooftop lounge. One owned underground parking space included. Appliances and window coverings are included in the sale. (id:60626)
Right At Home Realty
1285 Whetherfield Street
London North, Ontario
Upgraded 4-Bedroom Detached Home in Prestigious Oakridge Crossing Nearly 3,000 Sq. Ft. of Total Living Space!Welcome to this beautifully upgraded 3+1 bedroom, 4-bath detached home with modern finishes and income potential, located in the highly sought-after Oakridge Crossing community. Boasting approximately 2,982 sq. ft. of living space (AG: 2,154 sq. ft. + BG: 828 sq. ft.), this home features a sun-filled layout, a modern kitchen with a large pantry, and a fully fenced private backyardperfect for entertaining or family gatherings. The finished basement includes a separate one-bedroom apartment with its own kitchen and full bathroom, offering excellent rental income. Both the upper and lower units are currently rented separately, generating $5,000/month in total. Buyer will receive vacant possession on closing or may choose to assume tenants. Additional Features 2 Kitchens (1+1)4 BathroomsDouble Car GarageIncludes 2 Fridges, 2 Stoves, Built-in Dishwasher, Washer & DryerAll Existing Electrical Light Fixtures IncludedA true turn-key investment opportunity or ideal family home in a prestigious neighborhood. Don't miss out! (id:60626)
Homelife Maple Leaf Realty Ltd.
107 151 Royal Pacific Way
Nanaimo, British Columbia
May qualify for $15,000+ Property Transfer Tax exemption! Welcome to Pacific Ridge! 10 Windley-built homes offering 2380 sq. ft. of luxury living space with exceptional features like gas furnaces, on-demand hot water, durable Hardi siding, quartz countertops, and breathtaking ocean views. All units offer unobstructed primary bedroom views and the main floor views progressively improve as the unit numbers increase. Units 101-105 offer nice views from the main floor, while units 106-110 progressively move from “very nice” to “spectacular”. Each unit includes a spacious lower-level rec room, a main-level open floor plan with access to the patio and flat yard, plus access to the ocean view deck. The upper level has three bedrooms, including a primary bedroom with ensuite and an ocean view walk in closet. Purchase price is plus GST. Don’t miss out on this opportunity for upscale living at Pacific Ridge! (id:60626)
RE/MAX Professionals
3006 Highway 6 Highway
Slocan Park, British Columbia
Peaceful Acreage with Two Homes in Beautiful Slocan Park! Nestled on 4.35 fully usable acres in picturesque Slocan Park, this exceptional property offers the perfect blend of country living, comfort, and versatility. Whether you're looking for a multi-family setup or your own private homestead, this one ticks all the boxes. The 1,782 sq. ft. 4-bedroom, 2-bathroom modular home was built in 2016 and features an open-concept design with a large living room, cozy family room, and a bright kitchen/dining area perfect for gatherings. The master bedroom includes a full ensuite plus walk-in-closet. Features throughout include vaulted ceilings, cozy woodstove for the winter months and drywall. The second home is a solid 3-bedroom, 2-bathroom house that underwent an extensive renovation approximately 10 years ago. It combines charm with modern updates and includes a newer covered sundeck off the back, complete with a hot tub and breathtaking mountain views. A perfect place to relax year-round. This scenic acreage offers a bit of everything—open pasture perfect for animals, a sprawling garden area to grow your own food, and a serene forested section for peaceful walks or extra privacy. The property includes a 25x31 detached garage plus a 21x36 barn. Great for livestock, feed, and loads of storage space. (id:60626)
Exp Realty
434 - 11750 Ninth Line
Whitchurch-Stouffville, Ontario
Ninth & Main Condos, your peaceful retreat in the heart of Stouffville. This stunning 2-bedroom, 3-bathroom condo is thoughtfully designed with comfort and style in mind.The upgraded kitchen is complete with sleek cabinetry, stainless steel appliances, quartz countertops and a large island with a spectacular view. Enjoy open-concept living with large windows that flood the space with natural light and offer uninterrupted views of lush greenspace. The spacious primary suite features a walk-in closet and a luxurious 4 piece ensuite bathroom your own personal sanctuary. A second generous bedroom offers a 4 piece ensuite, walk in closet and beautiful views.A stylish powder room and in-suite laundry complete this terrific layout and every detail has been considered for convenience and style.Step out onto your private balcony and take in the serenity of the surrounding greeneryits the perfect spot to unwind after a long day.In addition to this stunning living space you have a locker located on this floor as well as one conveniently located parking spot. This condo is pet friendly and offers luxurious amenities, top of the line security, concierge and more. Located in the heart of Stouffville you have many options of shops, restaurants, GO and public transit, schools and our beautiful historic Main St. If you want to enjoy the outdoors you will love the closeby walking trails, parks, farmers markets and more. (id:60626)
RE/MAX All-Stars Realty Inc.
3 Beatrice Drive
Wasaga Beach, Ontario
Awesome stunning detached home 4 bedrooms and 4 bathrooms included two masters ensuite bedrooms and Jill and Jack 4pc ensuite bathroom. Located in the incredible shoreline point dev, just few walking distance to the Wasaga Beach. Total hardwood floor in the main, with dining and family room with gas fire place and a large modern kitchen with granite counter top, and extended cabinet combine with breakfast area and a large pantry. Upper floor through oak stairs with iron picket include 4 Bed with two luxurious master bedrooms ensuite, W/I closets and over grade windows. (id:60626)
Ipro Realty Ltd.
5 - 73 Medici Lane
Hamilton, Ontario
Welcome To This Bright And Spacious End-Unit Townhouse In A Highly Sought-After, Family-Friendly Neighbourhood. This Beautifully Maintained Home Features Three Rare Oversized Bedrooms On The Second Floor, Offering Generous Space For A Growing Family, Guest Rooms, Or A Home Office. With 9 Ft Ceilings And Large Windows, The Home Is Filled With Natural Light And A Sense Of Openness. The Open-Concept Main Floor Includes A Stylish Kitchen With An Oversized Granite Countertop, Over-The-Range Microwave, Pull-Out Faucet And Double Sink. Perfect For Cooking And Entertaining. A Gas Fireplace Adds Warmth And Charm To The Living Area. Smart Home Upgrades Include A Nest Thermostat That Controls The Homes Climate (AC, Furnace And Humidifier) And Smart Switches For Lighting Automation, Providing Comfort, Energy Efficiency And Modern Convenience. Additional Features Include Direct Garage Access From The Foyer And A Private Backyard With No Homes Behind Offering Peace, Privacy And A Clear View. Conveniently Located Near Parks, Shopping, Public Transit And Top-Rated Schools, This Home Combines Space, Smart Features And An Excellent Location. (id:60626)
Tfn Realty Inc.
8 Pleasant View Terrace
Mindemoya, Ontario
Tranquil Living in Beautiful Mindemoya – Stunning 1+ Acre Property Nestled in a quiet, sought-after subdivision of Mindemoya, this meticulously maintained 1+ acre property offers privacy, elegance, and exceptional lifestyle potential. Surrounded by mature trees and fully fenced, the manicured grounds are highlighted by a natural stone waterfall – a peaceful retreat right in your own backyard. The home boasts a striking white stone exterior and features high-end finishes throughout, including granite and hardwood flooring. With 3 full bathrooms and a spacious, self-contained basement suite with a walkout, this home offers excellent potential for rental income or multi-generational living. Enjoy the convenience of being just a short stroll from a beautiful sandy beach, boat dock, and golf course – perfect for those who appreciate outdoor living. Whether you're looking for a serene year-round residence or a high-quality investment property, this exceptional Mindemoya home is a rare find. (id:60626)
Bousquet Realty
119 Starboard Drive
Halifax, Nova Scotia
Welcome to 119 Starboard Drive, an elegant and spacious 5-bedroom, 3.5-bathroom home offering over 3,800 sq ft of comfortable living space in one of Halifaxs most desirable communities. This well-maintained home features a thoughtful, family-friendly layout with generous room sizes throughout. The main floor welcomes you with a bright foyer, a formal living and dining room, a large eat-in kitchen with ample cabinetry and prep space, and a cozy family room with a fireplace,perfect for both daily living and entertaining. Upstairs, the primary suite includes a walk-in closet and a spa-inspired ensuite with a separate shower and soaking tub. Three additional bedrooms, a full bath, and a convenient second-floor laundry room complete this level. The fully finished walkout basement offers incredible flexibility, featuring a fifth bedroom, a full bathroom, and a spacious rec room, ideal for guests, a home office, or a growing family. Enjoy outdoor living with a private, landscaped backyard and a sunny deck, perfect for summer gatherings. This home also includes an attached garage and abundant storage throughout. Ideally located close to top-rated schools, parks, shopping, and just minutes from downtown Halifax, this is a rare opportunity to own a move-in-ready family home in a prime location. Book your private showing today! (id:60626)
RE/MAX Nova (Halifax)
28 Centre Street
Grand Bend, Ontario
Stunning Cape Cod-Style Cottage in Grand Bend – Prime AirBnB Opportunity! Discover the perfect blend of charm, comfort, and income potential with this beautifully maintained 3-bedroom, 2.5-bath Cape Cod-style home, ideally situated in the heart of Grand Bend. Just over 10 years old and professionally finished on all three levels, this turnkey property is ideal as a full-time residence, family cottage, or AirBnB investment. The main floor boasts a spacious great room with a dramatic gas fireplace and soaring 2-storey windows, overlooked by an upper-level catwalk. Entertain effortlessly in the custom kitchen (updated in 2019) and adjacent dining area, while the lower level (finished in 2017) features a bright bedroom, cheater ensuite, and a cozy rec room/games space. Upstairs, you'll find two generously sized bedrooms and a luxurious 4-piece bath with a soaker tub and walk-in shower. Smart home upgrades include a smart thermostat, while outdoor living is enhanced by a 16' x 10' cedar deck (2016) with corrugated metal privacy fencing and a spacious 400 sq. ft. front deck—perfect for relaxing summer evenings. The single-car garage with inside access adds convenience, and the 40’ x 80’ lot sits in a newer subdivision just minutes from Tim Hortons, restaurants, and Grand Bend’s renowned beach. Stylish, spacious, and move-in ready—this is a rare Grand Bend gem you don’t want to miss! (id:60626)
Exp Realty
710 & 714 Westminster Road
Swansea Point, British Columbia
A rare double-lot opportunity in the highly sought-after Swansea Point community! 710 and 714 Westminster Road are being offered together as a package—giving you a full 0.69 acre footprint to build the ultimate lake property. Located on a quiet dead-end road, this combined parcel offers unmatched privacy in the area. With flat, usable land and mature trees, it's a blank canvas for a large custom home, detached garage, or even a multi-generational setup. Steps from public beach access on Mara Lake and minutes from Sicamous, this is lakeside living without the crowds. Buy both and create something truly unique in one of the most peaceful corners of the Shuswap. Property lines in the photos are approximate* (id:60626)
Royal LePage Downtown Realty
Lot 1 Midday Valley Road Unit# Plan 80344
Merritt, British Columbia
1 partially finished multifamily dwelling in 12+ acre development site. Huge potential. Court ordered sale. (id:60626)
Coldwell Banker Executives Realty


