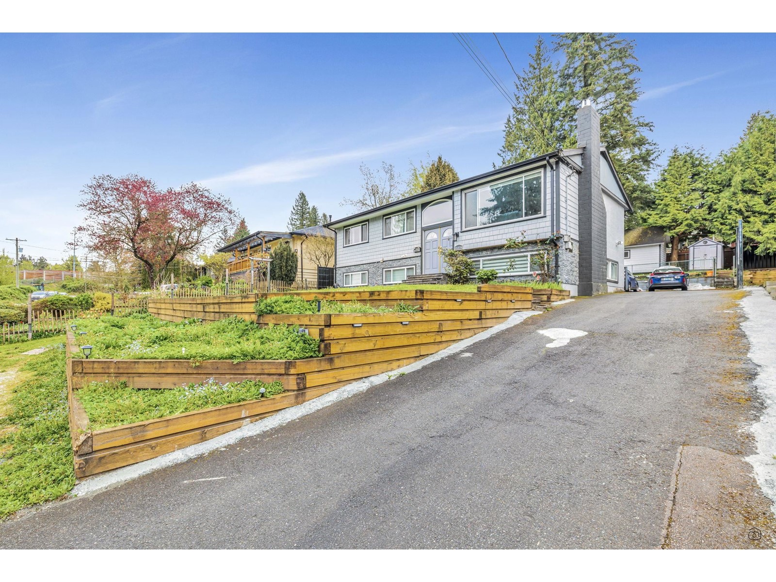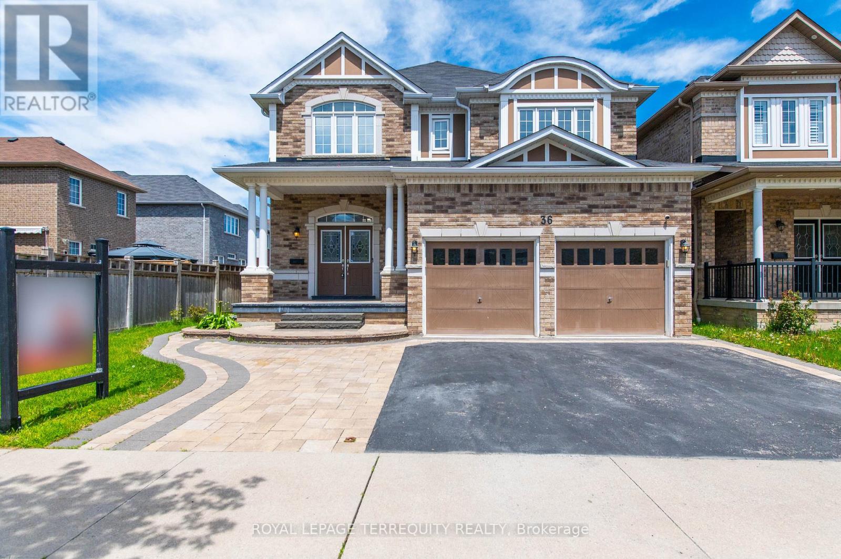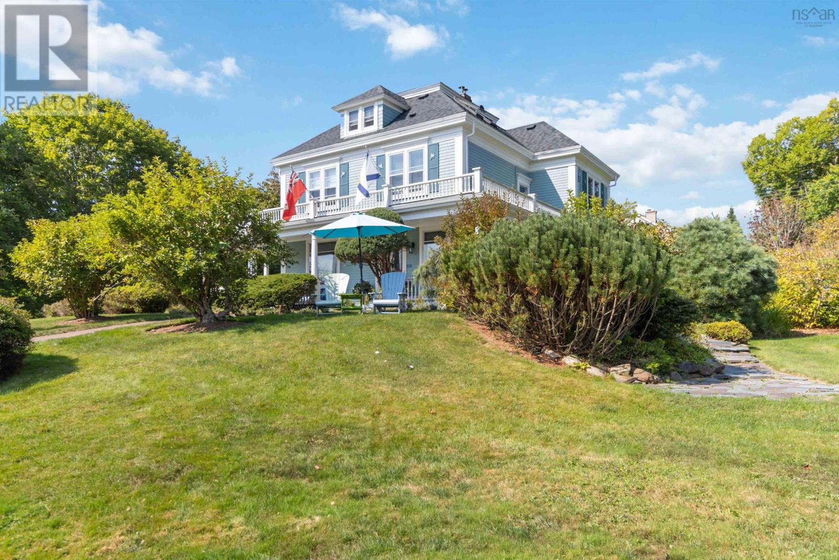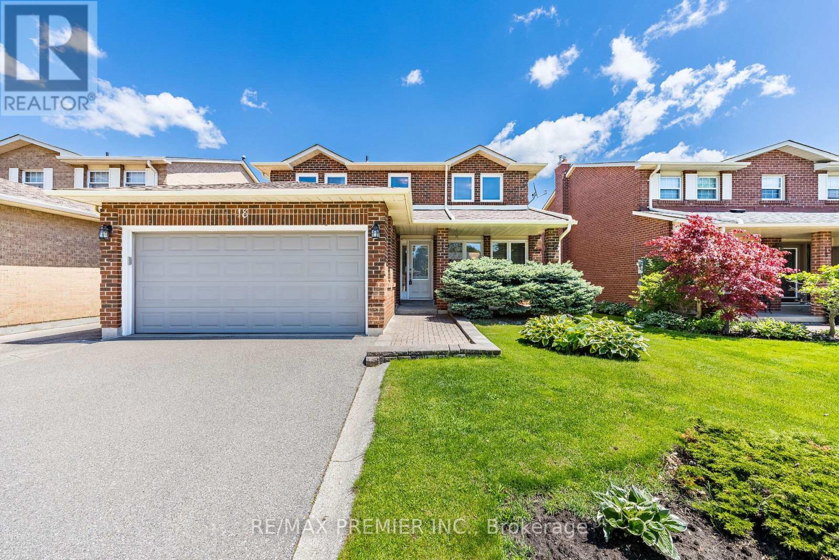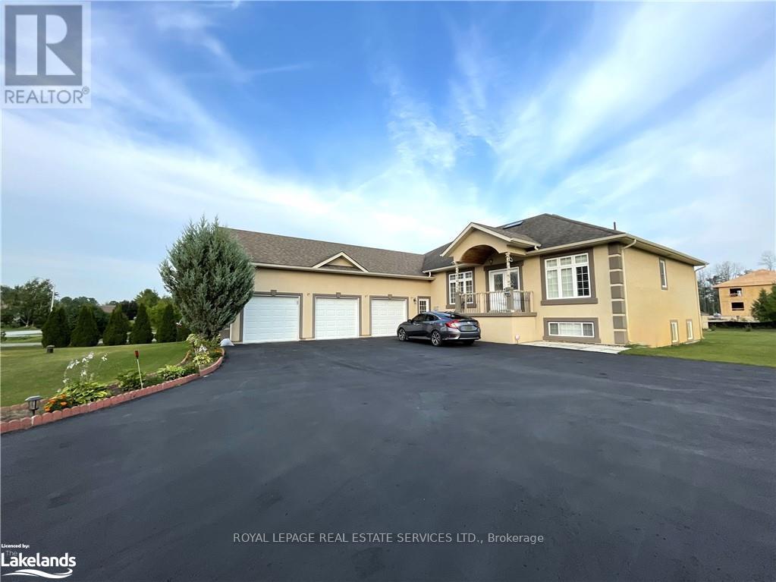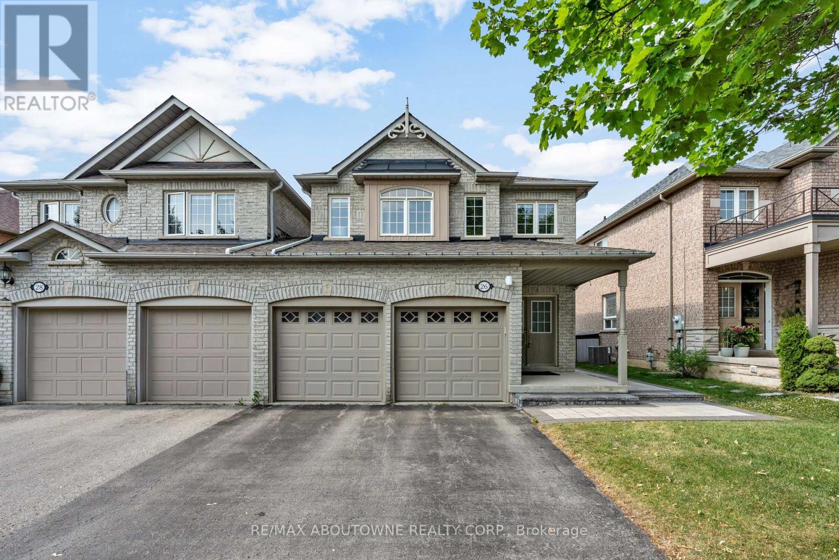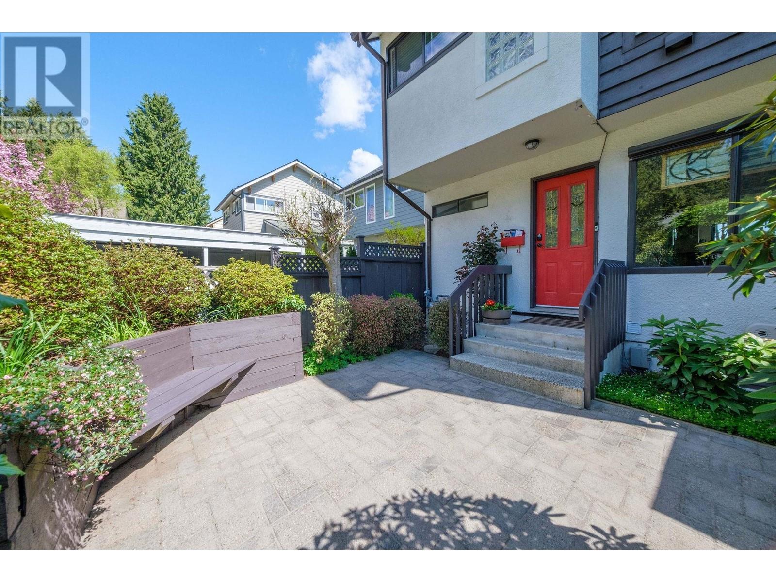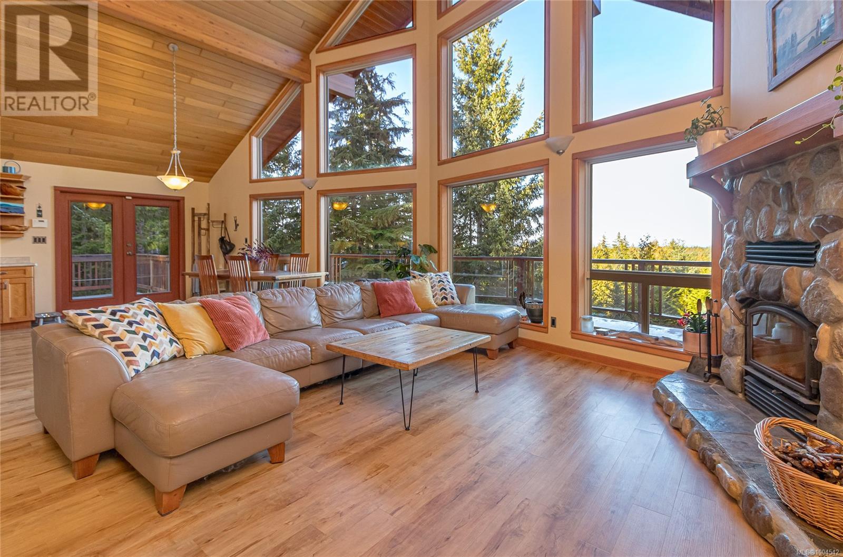177 51075 Falls Court, Eastern Hillsides
Chilliwack, British Columbia
Stunning valley views and opulence best describe this rare opportunity to own such a beautiful home over looking the 13th hole at the renowned falls golf course. To find this gem you'll have to go through the private residence gates and take your second right down the no through small block that consists of like wise homes. Only minutes from the highway make any commutes a breeze and this location in East Chilliwack offers great school catchment options too. There are some super cool attachments in this house that can be negotiated to be included such as the out of this world golf simulator in the concrete bunker or the luxury golf cart are just a couple that could also be purchased with this dream retreat. * PREC - Personal Real Estate Corporation (id:60626)
Pathway Executives Realty Inc.
11376 Glen Avon Drive
Surrey, British Columbia
Beautifully renovated 5 bed, 4 bath home in prime North Surrey! Perfect for families or investors. Bright, spacious layout with modern finishes. Includes two 1-bedroom basement suites, each rented at $1,500/month, offering great mortgage helper income. Live comfortably upstairs while earning from below. Located near schools, parks, shopping, and transit. No showings until May 5. Open House May 10 & 11. No For Sale sign on property as per owner's request. A must-see opportunity for homeowners or investors looking for a turnkey, income-generating property in a great neighborhood! (id:60626)
Ypa Your Property Agent
1090 Trudeau Drive
Milton, Ontario
Welcome to 1090 Trudeau Drive, a beautifully maintained corner lot home backing onto a peaceful ravine in Miltons highly desirable Beaty neighbourhood. This sun filled property features a legal basement apartment with a separate walk-up entrance, perfect for rental income or multi-generational living. Inside, you'll find a modern kitchen with white cabinetry, Carrera quartz countertops, and a custom backsplash, along with a functional open-concept layout, double door entry, and convenient main floor laundry. The landscaped yard includes interlocking stonework and a two-tier deck ideal for outdoor entertaining. Recent upgrades include a new roof (2022) and air conditioner (2024). Located close to top-rated schools, parks, trails, conservation areas, shopping, and transit, this home offers both luxury and everyday convenience in one of Miltons most family-friendly communities. (id:60626)
Century 21 B.j. Roth Realty Ltd.
36 Crellin Street
Ajax, Ontario
Property build by renown "John Boddy Homes" . The property boost with Spacious, Open & Bright 4 BDRM, 3.5 Bath. Access to the Back yard & Garage from inside the house. Lots of windows, walking distance to Lake Ontario. Principal Ensuite W/standing shower and a soaker tub. W/I Closet for the Primary Bdrm, Oversized Family room, Open Concept in the Main floor. As an addition, the owner got an building permit for the making a secondary unit in the basement in October, 2023, which can be handy for the purpose of making 2nd unit. (Only permit and document will be handed over). (id:60626)
Royal LePage Terrequity Realty
15-30 Waites Lane
Beaver Harbour, New Brunswick
A true East Coast masterpiece- this custom-built estate sits on 3.6 professionally landscaped acres with 325 ft of bold ocean frontage, offering sweeping southern views of Beaver and Woodland Harbours. Designed for refined coastal living, every detail speaks to craftsmanship, comfort, and elegance. From your infinity-style deck, take in the spectacle of whales, porpoises, seals, and majestic bald eagles as the ocean unfolds like a living canvas. Inside, 10-16 ft ceilings and expansive windows bathe the home in natural light. The chefs kitchen features quartz surfaces and flows into a sophisticated open-concept living area anchored by a Napoleon fireplace. Built to the highest standard with ICF construction, a standing seam metal roof, triple-glazed windows, VOC-free finishes, and artisan woodwork. In-floor radiant heat, ducted heat pump, central vacuum, and a full water purification system ensure year-round luxury. The primary suite is a serene retreat with spa-caliber ensuite and walk-in. A second ensuite bedroom offers equal indulgence. Powder room, spacious laundry, heated 2-car garage, and mechanical room complete the home. Extensive sitework and impeccable landscaping make this a one-of-a-kind coastal offering. Enjoy watching boats, wildlife, sunrises and sets from your executive home! Better call for your private viewing today! (id:60626)
Keller Williams Capital Realty
Th8 610 E 3rd Street
North Vancouver, British Columbia
Welcome to THE LINDEN. A collection of 10 townhomes in the heart of the vibrant Moodyville community. Homes range from 1315 square ft to 2185 sq ft. Some units include lock-off suites for mortgage helpers and rooftop patios with city views. Thoughtfully designed by Cornerstone Architects these homes are built to a Passive House Standard, reducing the energy requirements and costs. Interiors include premium finishes and appliances. Close proximity to the Lower Lonsdale Quay shops, restaurants and fitness centres. (id:60626)
Engel & Volkers Vancouver
Lot 23-1 Kingswood Way
Hanwell, New Brunswick
Unique development opportunity -- 3.78 acre commercial site located in the upscale Kingswood Resort neighborhood! Ideal corner lot site on Kingswood Way -- a short walk to the Kingswood 9 & 18 hole golf courses, Sam Sneads Oak Grill & Tavern, the Kingswood Entertainment Center, and the Radisson Kingswood Hotel & Suites. The property is currently zoned as CRRM (Commercial Recreation & Residential Mixed) under the Hanwell Zoning Bylaw. While this zoning classification permits a wide variety of possible development options, in order to preserve the beauty and charm of this well established neighborhood and to ensure compatibility with the other businesses in the area, the seller reserves the right to approve the Buyer's intended business use and their related site and building development plans as a condition of any sale. Any property sale shall also be subject the execution of various related agreements, including a Non-Compete, a Right of Way Agreement, a Site Plan Agreement (which specifies that the buyer shall be responsible for installing underground electrical service, well and septic services, and various other terms), and Restrictive Covenants -- all of which are designed to protect the interests of all parties and to ensure neighborhood compatibility. The attached Subdivision Plan contains additional info re. the boundaries and dimensions of this prime1.53 Hectare (3.78 acre) site. Don't delay, contact your REALTOR® for additional information today! (id:60626)
Royal LePage Atlantic
465 Pape Avenue
Toronto, Ontario
Nestled in the heart of one of Torontos most sought-after neighbourhoods, this stunning3-storey semi-detached home on a quiet, residential stretch of Pape Avenue is a rare blend of character, convenience, and community. Step inside to discover four beautifully finished levels offering exceptional space, light, and versatility. The open-concept main floor features warm hardwood flooring, a charming fireplace, and elegant living and dining areas perfect for hosting or cozy evenings at home. The chef-inspired kitchen is a showstopper, complete with high-end appliances and oversized custom sliding glass doors that open seamlessly to a spacious, low-maintenance back deck an entertainers dream or a serene private escape. Upstairs, the second floor features two generous bedrooms, a modern 3-piece bath, and a large, light-filled family room anchored by a bay window that brings in abundant natural light ideal for movie nights, play space, or quiet lounging. A skylight above floods both the second floor and the third-floor primary suite with beautiful natural light, creating a bright and airy atmosphere throughout the home. The top-floor primary retreat is a true sanctuary, offering city views, ample walk-in his and hers closet space, and a luxurious spa-like 4-piece ensuite with heated floors. Wake up each day bathed in natural light and serenity. The fully finished basement adds even more flexibility, perfect as a recreation room, home office, or nanny suite, complete with its own 3-piece bathroom. Outside, enjoy the rare convenience of 2-car laneway parking, a large storage shed, and a beautifully landscaped front garden blooming with mature perennials. With Withrow Park just steps away, offering playgrounds, sports courts, and a community hub, plus the upcoming Ontario Line bringing expanded transit access, this home effortlessly balances peace and connectivity. Surrounded by top-rated schools, vibrant shops, cafes, and a tight-knit community atmosphere! (id:60626)
Royal LePage Signature Realty
622 Nanaimo Street
Vancouver, British Columbia
AN EXCEPTIONAL OPPORTUNITY FOR BUILDERS, INVESTORS/FLIPPERS & HOME OWNERS ALIKE, LOCATED IN THE HIGHLY DESIRABLE EAST VILLAGE/HASTINGS-SUNRISE AREA! This 4 bed + 2 bath with detached garage, 2 level home, is situated on a 34.1' x 105.5', RT-5N ZONED, CORNER LOT which is perfectly located just a SHORT 2 BLOCK STROLL TO HASTINGS ST wuth a plethora of amazing options at your doorstep, incl. great grocers, hip restaurants/cafes, shops, schools, transit routes & any other convenience one could need! The property has TWO FRONTAGES (Turner St and Nanaimo St), as well as an EASY LANEWAY ACCESS, which provides plenty of favourable options if you are looking to build a single family home, multiplex/duplex or add a laneway home! NO OIL TANK & PRICED WELL UNDER ASSESSMENT VALUE! DON'T MISS THIS ONE! (id:60626)
Rennie & Associates Realty Ltd.
66 Mcdonald Street
Lunenburg, Nova Scotia
Alicion Bed and Breakfast is one of Nova Scotia finest tourism properties and a prestigious and historical house in Lunenburg. Offered as a fully furnished, well equipped turnkey business in a prime location, this stunning century- old home has been meticulously maintained to showcase its original woodwork, elegant stained glass, and a timeless charm. The house has four beautifully appointed guest rooms arranged over the ground and first floors, each with its own ensuite, and an owners suite on the 3rd floor. The property also includes a charming 2 bedroom 1 1/2-bathroom Carriage House offering potential for additional income. Modern conveniences blend seamlessly with historic charm with five heat pumps installed throughout and air conditioning in the owners suite. Recent upgrades include new appliances in both the main house and Carriage House, and aside from annual servicing and spot maintenance, the entire house has been painted, shingled, had new gutters, and substantial and ongoing landscaping maintenance over the last 6 years. Situated in a quiet and desirable location, guests can easily walk to the waterfront, restaurants and attractions of the UNESCO designated town of Lunenburg. The business generates over $115K cash flow with a 5-month season, offering significant growth potential. The current owners are retiring to the Old Town and will be happy to lend advice if needed. This exceptional offering includes the property and the intellectual property, providing a seamless transition for the next owner whether for a lifestyle change or a thriving hospitality investment. Alicion Bed and Breakfast is a rare and extraordinary opportunity to own a piece of Nova Scotia's hospitality heritage. (id:60626)
Exit Realty Inter Lake
341 Clinton Street
Toronto, Ontario
Welcome to 341 Clinton Street, a beautifully updated rowhouse in Torontos vibrant Palmerston-Little Italy neighborhood. This gem perfectly combines character, modern style, and urban convenience in one of the citys most sought-after communities.Step inside to a bright, open-concept main floorideal for entertaining. The sunlit living and dining areas flow seamlessly into a stylish kitchen, complete with custom cabinetry and sleek stainless steel appliances. Just beyond, a fully fenced backyard offers a private oasis for outdoor relaxation and gatherings.Thoughtful design continues with a main-floor 3-piece bathroom and a convenient laundry area. Upstairs, youll find three cozy bedrooms with updated laminate flooring, all sharing a well-appointed 3-piece bathroom.The fully finished basementwith a separate entranceadds incredible versatility. It includes a spacious recreation room, a second kitchen, a third 3-piece bathroom, additional laundry, and ample storage. Perfect for extended family, guests, or rental income potential.Located just steps from Torontos best cafes, restaurants, shops, and transit (subway and streetcar), this home is also close to the University of Toronto and beautiful local parks.Bonus: Rare for the areatwo private parking spots with rear lane access!This move-in-ready home is ideal for families, professionals, or investors looking to enjoy the energy and culture of Little Italy.Dont miss your chance to own a piece of this iconic neighborhoodwhere charm, community, and convenience come together. (id:60626)
RE/MAX Niagara Realty Ltd
18 Mathewson Street
Vaughan, Ontario
This beautifully maintained 4 bedroom residence in the desirable "Gates of Maple" showcases true pride of ownership. Step inside to discover a functional layout, including a large family sized eat in kitchen with stainless steel appliances. The breakfast area walks out to a large wooden deck and a private, fully fenced backyard, perfect for entertaining . Relax by the traditional fireplace in the cozy family room, or enjoy the bright and spacious living room. The formal dining room, conveniently located off the kitchen, easily accommodates large family gatherings. Convenient main floor laundry/mud room has a separate entrance. Downstairs, the professionally finished basement offers a bright, open space for recreational enjoyment, private utility room with workbench, and sink. Separate walk-up entrance to the backyard. Upstairs, all bedrooms are bright and spacious, with the primary bedroom featuring a luxurious five piece ensuite and a large walk in closet. This hidden gem is being sold by the original owners. Won't last long! (id:60626)
RE/MAX Premier Inc.
16 Wasaga Sands Drive
Wasaga Beach, Ontario
An Impressive Executive Custom-built raised bungalow on an Estate lot of over an acre in a prestigious and much-desired area of the Wasaga Sands Estates! The lot size of 102 ft by 230 ft ensures ample privacy and is one of the rare options built on oversized premium lots in this area. Home boasts over 4100 sq ft of living space, The Main floor opens up from the foyer to the large Living room, a Formal room at the entrance, 3+2 Bedrooms, 2/4 pc bathrooms, a Separate dining room, Natural light from Skylight in the living room, Custom kitchen cabinetry, gas cooktop, breakfast bar, stainless steel appliances, granite countertops, walk-out to the Large Deck & well-maintained backyard. 2pc bathroom room and main floor laundry with access to the garage. Central Air, Central Vac. Hardwood floors on the main floor, Heated flooring in 2 bathrooms on the main floor. Premium California wood shutters are on all windows, and tons of pot lights are on both floors. Great Potential for In-Law Suite as there is a separate entrance to the lower level from the garage that leads to a Bright Lower level that has a Large rec. area 2 Bedrooms, Workout area. Possibility to install a kitchen/Kitchenette. Plenty of windows.3 Car Garage and 8 Driveway parking spaces. Close to all amenities, beautiful beaches, and restaurants. Worth viewing.2 (id:60626)
Royal LePage Real Estate Services Ltd.
26 Starr Crescent
Aurora, Ontario
Fully Designer Renovated Double Garage Linked Home Nestled On A Quiet Street Of Northeast Bayview-Wellington. Modern Contemporary Design With Open Concept Main Floor. Kitchen With An Extra Large Island. Dining Area With A Wet Bar. Four Spacious Bedrooms Upstairs. Finished Basement With A Full Size Washroom. Hardwood/Porcelain Floors, Granite Countertops, Potlights & Smooth Ceiling Throughout. Professionally Finished Backyard With Interlocking. Furnace & All Appliances From 2021. Roof 2017. Insulation 2018. Steps To Rick Hansen Public School and Dr. G.W. Williams Secondary School (With IB Program). Minutes To Shopping, Supermarket, Highway 404, GO Station, Fitness Centre & All Amenities. (id:60626)
RE/MAX Aboutowne Realty Corp.
99 Nairn Avenue
Toronto, Ontario
Welcome to 99 Nairn Ave, a beautifully updated detached home offering 1,790sf of bright, functional living space in one of Toronto's most convenient locations. Nestled just west of Dufferin and a block north of vibrant St. Clair Ave W., this 3 bed, 3 bath home is ideal for families and professionals seeking both comfort and urban accessibility. Step into an inviting open-concept main floor featuring seamless flow between the living, dining, and modern upgraded kitchen complete with hardwood floors, a stylish coffee & drinks bar, and ample space to entertain. A main floor office or playroom adds everyday versatility and convenience, while the powder room is perfect for guests. Upstairs, the spacious primary suite boasts his and hers closets, luxurious drapery, and a highly coveted ensuite bathroom. Two additional bedrooms and a second full bath with tub complete the upper level, offering functionality and comfort for the whole family. Enjoy the ease of two private parking spots, and explore everything the neighbourhood has to offer parks, shops, cafes, transit, and more all within walking distance. Highlights: * 3 spacious bedrooms * 3 bathrooms (including main floor powder room) * 1,790 ft of stylish, move-in ready living space * Primary suite with ensuite bath & his/her closets * Upgraded kitchen with coffee & drinks bar * Hardwood floors throughout * Custom closets & drapery * Dedicated main floor office/playroom space * 2 private parking spots * Steps from St. Clair West shops, streetcar, and more. (id:60626)
Royal LePage Your Community Realty
2485 Newport Street
Burlington, Ontario
Welcome to this beautifully maintained 4-bedroom, 4-bathroom detached home in the highly sought-after Headon Forest community. Boasting a spacious and functional layout, this home offers four generously sized bedrooms, including three full bathrooms on the upper level perfect for families or hosting guests. Step into the open concept main floor where natural light flows effortlessly through the living and dining areas. The heart of the home is the oversized kitchen island, ideal for entertaining or casual family meals. Whether you're prepping dinner or gathering with friends, this kitchen is designed to impress. Enjoy the convenience of a 2-car garage and plenty of storage throughout. Located on a quiet street in a family-friendly neighbourhood, close to parks, schools, shopping, and transit this home truly has it all. Don't miss the chance to make this Headon Forest gem your own! (id:60626)
RE/MAX Escarpment Realty Inc.
2485 Newport Street
Burlington, Ontario
Welcome to this beautifully maintained 4-bedroom, 4-bathroom detached home in the highly sought-after Headon Forest community. Boasting a spacious and functional layout, this home offers four generously sized bedrooms, including three full bathrooms on the upper level perfect for families or hosting guests. Step into the open concept main floor where natural light flows effortlessly through the living and dining areas. The heart of the home is the oversized kitchen island, ideal for entertaining or casual family meals. Whether you're prepping dinner or gathering with friends, this kitchen is designed to impress. Enjoy the convenience of a 2-car garage and plenty of storage throughout. Located on a quiet street in a family-friendly neighbourhood, close to parks, schools, shopping, and transit this home truly has it all. Don't miss the chance to make this Headon Forest gem your own! (id:60626)
RE/MAX Escarpment Realty Inc.
15 Carling Cove Drive
Carling, Ontario
Welcome to 15 Carling Cove, where refined living meets natural beauty. Nestled on nearly 9 acres of mature forest, just minutes from Georgian Bay, this extraordinary estate offers unparalleled privacy in one of Parry Sound's most sought-after waterfront communities. Expertly crafted in 2021 by esteemed builder Royal Homes, this executive residence showcases over 3,000 sq. ft. of impeccably designed living space. The exterior blends timeless stonework with Douglas Fir accents, creating a warm and inviting architectural statement. Inside, three luxurious bedrooms include a truly exceptional primary suite featuring his and hers spa-inspired ensuites with heated floors and independent walk-in closets. A dedicated office and a versatile fitness room easily convertible to a fourth bedroom enhance the homes flexible living spaces. At the heart of the home, a contemporary chefs kitchen with stainless steel appliances flows seamlessly into an expansive open-concept living and dining area, highlighted by soaring vaulted ceilings and a cozy propane fireplace. Sliding glass doors extend the living space to a screened-in porch, ideal for enjoying peaceful evenings surrounded by nature. For the car enthusiast or hobbyist, the property boasts an attached double garage, along with a detached double garage complete with guest accommodations above with an additional bathroom perfect for hosting family and friends. Additional features include a full camera surveillance system, central vacuum, generator & a professionally landscaped garden with an irrigation system, ensuring ease of maintenance year-round. Surrounded by some of the region's finest waterfront estates, 15 Carling Cove Drive represents a rare opportunity to live in one of Parry Sound's most prestigious enclaves. 2 mins from Carling Bay Marina & 20 mins from Parry Sound. Complete with the peace of mind of a remaining TARION warranty, this property invites you to enjoy luxury, privacy & natural beauty without compromise. (id:60626)
Engel & Volkers Parry Sound
12 Harriet Street
Severn, Ontario
Welcome to 12 Harriet St, Coldwater with 4 of the 5 units are nicely renovated (check the photos), this solid and well updated former school in Coldwater, Ontario is just over 4000 sq feet. The building has a newer roof, mostly newer windows, all separate hydro meters ( one for each of the units and a 6th for the common areas of the building. Nicely landscaped and has a large parking lot. Updated front and back entrances to the building. There is also a newer coin laundry pair in the building that generate over $2500/annually. Newer furnace (gas) and two new 60 gallon hot water tanks. The stunning upstairs renovated apartment shows what the building has to offer ( pressed tin 13 foot ceilings). Brand new salient fact report available, calculations proving a 5.5% CAP rate. Large upside when last remaining unit can be renovated to take the rent from $680/month to $2500/month. This building has be thoughtfully renovated and meticulously maintained. Solid tenant base, and no building problems!! (id:60626)
Century 21 B.j. Roth Realty Ltd.
12 Harriet Street
Coldwater, Ontario
Welcome to 12 Harriet Street, Coldwater, with 4 of the 5 units are nicely renovated (check the photos), this solid and well updated former school in Coldwater, Ontario is just over 4000 sq feet. The building has a newer roof, mostly newer windows, all separate hydro meters ( one for each of the units and a 6th for the common areas of the building. Nicely landscaped and has a large parking lot. Updated front and back entrances to the building. There is also a newer coin laundry pair in the building that generate over $2500/annually. Newer furnace (gas) and two new 60 gallon hot water tanks. The stunning upstairs renovated apartment shows what the building has to offer ( pressed tin 13 foot ceilings). Brand new salient fact report available, calculations proving a 5.5% CAP rate. Large upside when last remaining unit can be renovated to take the rent from $680/month to $2500/month. This building has be thoughtfully renovated and meticulously maintained. Solid tenant base, and no building problems!! (id:60626)
Century 21 B.j. Roth Realty Ltd. Brokerage
4560 Garden Grove Drive
Burnaby, British Columbia
Rare listing on a quiet street in the best young family neighborhood Greentree Village! Super clean & well-maintained detached home priced at $1,450,000! Trellis arbor to the front patio. Renovated kitchen: pass through window, new cabinets, S/S appliances, sleek black tile flooring. Eating area separate from. dining room. Large open living & dining room. Dining room has skylight and opens up to the landscaped & private fenced backyard w/concrete pavers & lawn. 2 front bedrms opened up to make current family room & can be closed off again if 3 bedrms are needed. Primary w/ensuite. Large rec room & full bathroom in bsmt. 8 yr roof, 2 yr furnace, 3 yr high-eff hot water tank. Engineered hardwood on main & newer carpets upstairs. Single carport. Close to parks, BCIT, Metrotown & Brentwood. (id:60626)
Sutton Group-West Coast Realty
1556 Meadowood Way
Qualicum Beach, British Columbia
*SUITE POTENTIAL* Nestled on a private 2.47 acres just north of Qualicum Beach, this stunning home boasts over 3400sqft, featuring 5 bedrooms & 3 bathrooms. The main level showcases a great room layout w/ impressive 20' vaulted ceilings, floor-to-ceiling windows, a stone fireplace with insert, new flooring, & heat pump/AC, creating the peaceful sanctuary we all desire after a busy day. Upstairs, the spacious primary suite invites you in with a sitting area, walk-in closet, & ensuite. The newly finished lower walkout level offers an ideal family/playroom setting, complete w/ 2 additional bedrooms & full bathroom, also providing potential to create an in-law suite. Enjoy the serene forest & ocean views from the expansive wrap-around deck or relax in the fully fenced yard, perfect for gardening, children & pets. Ample parking for your vehicles, boats, & RV. Walk the nearby trail to Little Qualicum Falls, enjoy the convenience of Meadowood store & activities at Meadowood Community Centre. (id:60626)
Royal LePage Parksville-Qualicum Beach Realty (Qu)
5669 Freshwater Drive
Mississauga, Ontario
Gorgeous and Bright 4 Bedroom/4 Bath Open Concept Detached Home in the Quiet Prestigious Neighborhood of Churchill Meadows. Close Proximity to Desirable Schools, Hwy 407 & 403, Plaza and Library. 9ft Ceiling in Main Floor. Sun Filled Living Space with Round Window. Gas Fireplace in the Family Room. Many Upgrades, Professionally Landscaped. Hardwood Floors Throughout. No Carpet. Finished Basement With Full Bath and Pot Lights. Rough in Kitchen. Metal Roof with Lifetime Warranty. Upgraded Kitchen and Bath 2022, Metal Roof And Pot Lights. All Window Coverings. Stainless Appliances,Furnace(2023), Heat Pump(2023), Water Heater(2023) (id:60626)
Save Max Real Estate Inc.
2517 Cobblestone Trail
Invermere, British Columbia
Castlerock Oasis! Discover an exceptional offering where architectural grandeur meets natural beauty. This meticulously cared-for home is an unparalleled oasis, blending with the majestic mountains it was forged from. Be captivated by soaring timbers supporting a dramatic 30-foot ceiling on the main level. Quality is paramount, with natural materials exuding warmth and lasting appeal including hardwood floors and granite counter tops. For your beloved pets, a tastefully enclosed walkout patio provides a dedicated haven. The incredible outdoor living spaces offer a seamless extension of the home's refined character including the massive extended deck with sun and moutain peaks. The thoughtful plantings and concrete terrace with a fire pit create a feeling of peace. Ascend to the ""bird's nest"" primary suite, encompassing the entire second level. A sanctuary boasting massive walk-in closet, a luxurious 5-piece ensuite featuring an air tub and again, views from this level are incredible including a showcase view of the developments namesake - Castlerock. The soaring ceilings and expansive windows flood the main level with light. Comfort is assured with in-floor heat, a forced air furnace, and a heat pump. a Massive double garage has ample space, and there's the option to frame in an additional bedroom on the lower level if needed. Truly an offering like no other in this neighbourhood you absolutely must see this home to appreciate it - too many features and improvements to list! (id:60626)
Fair Realty


