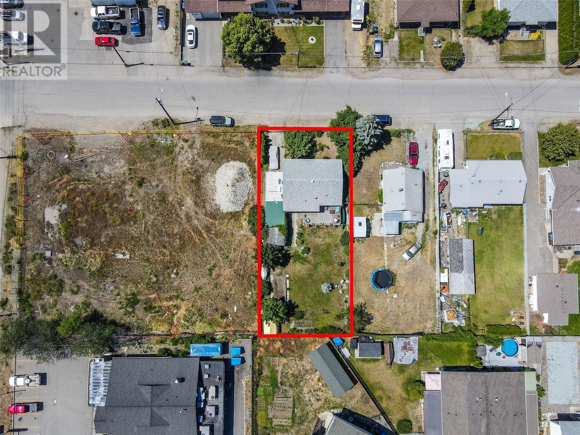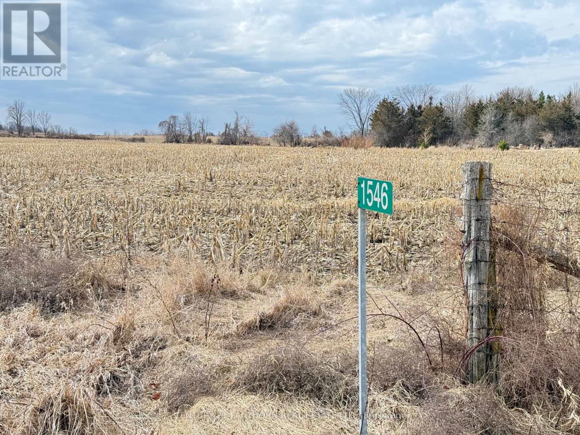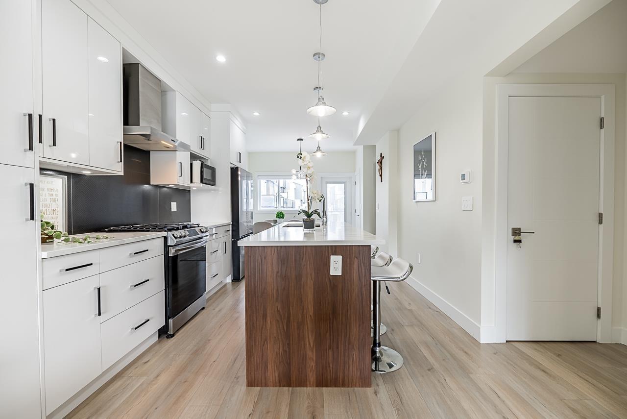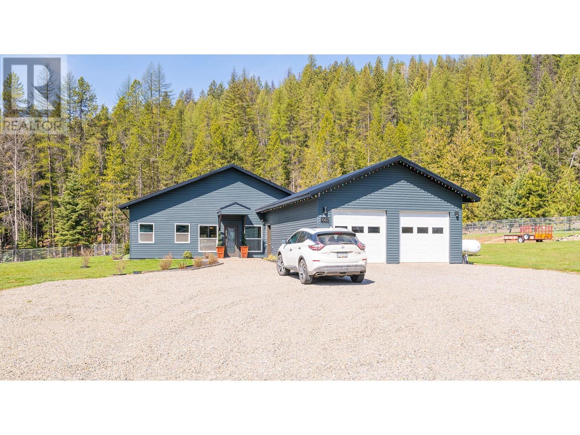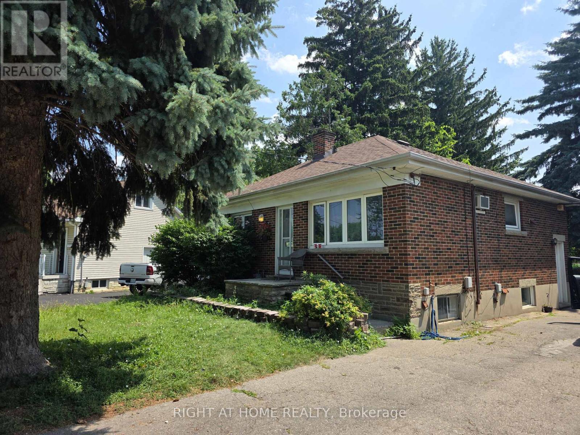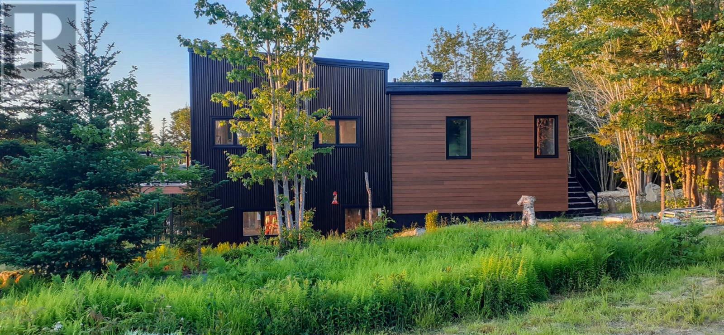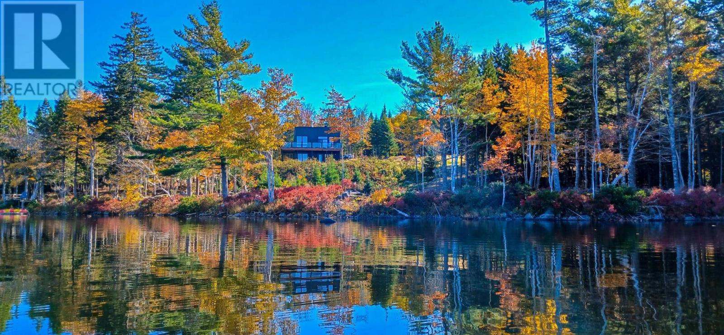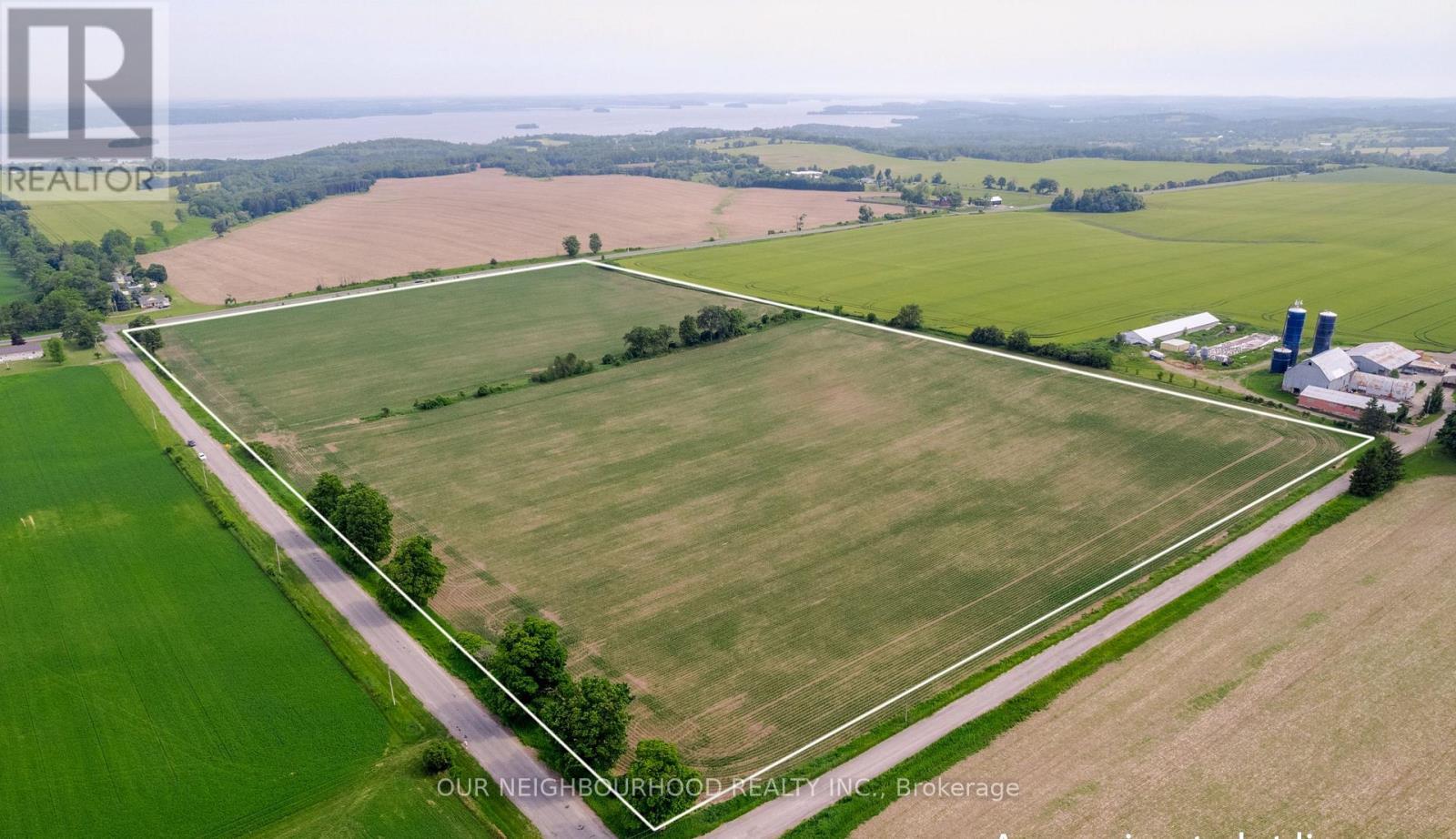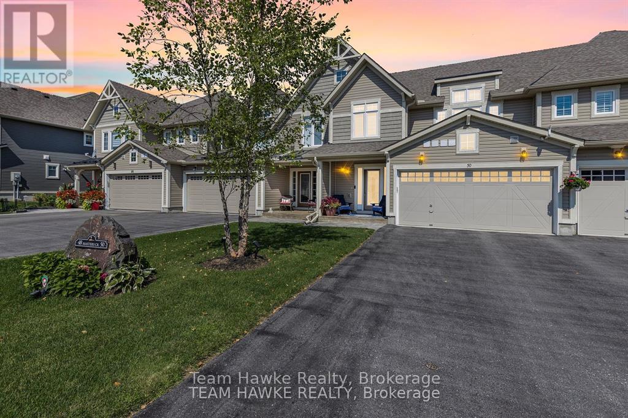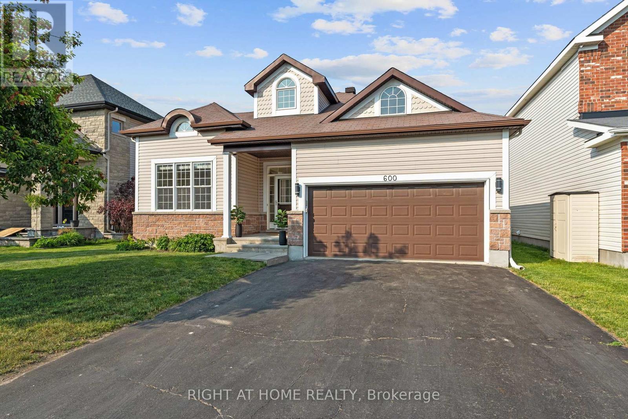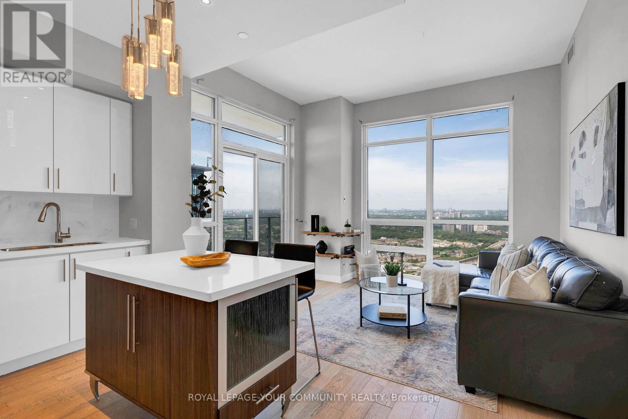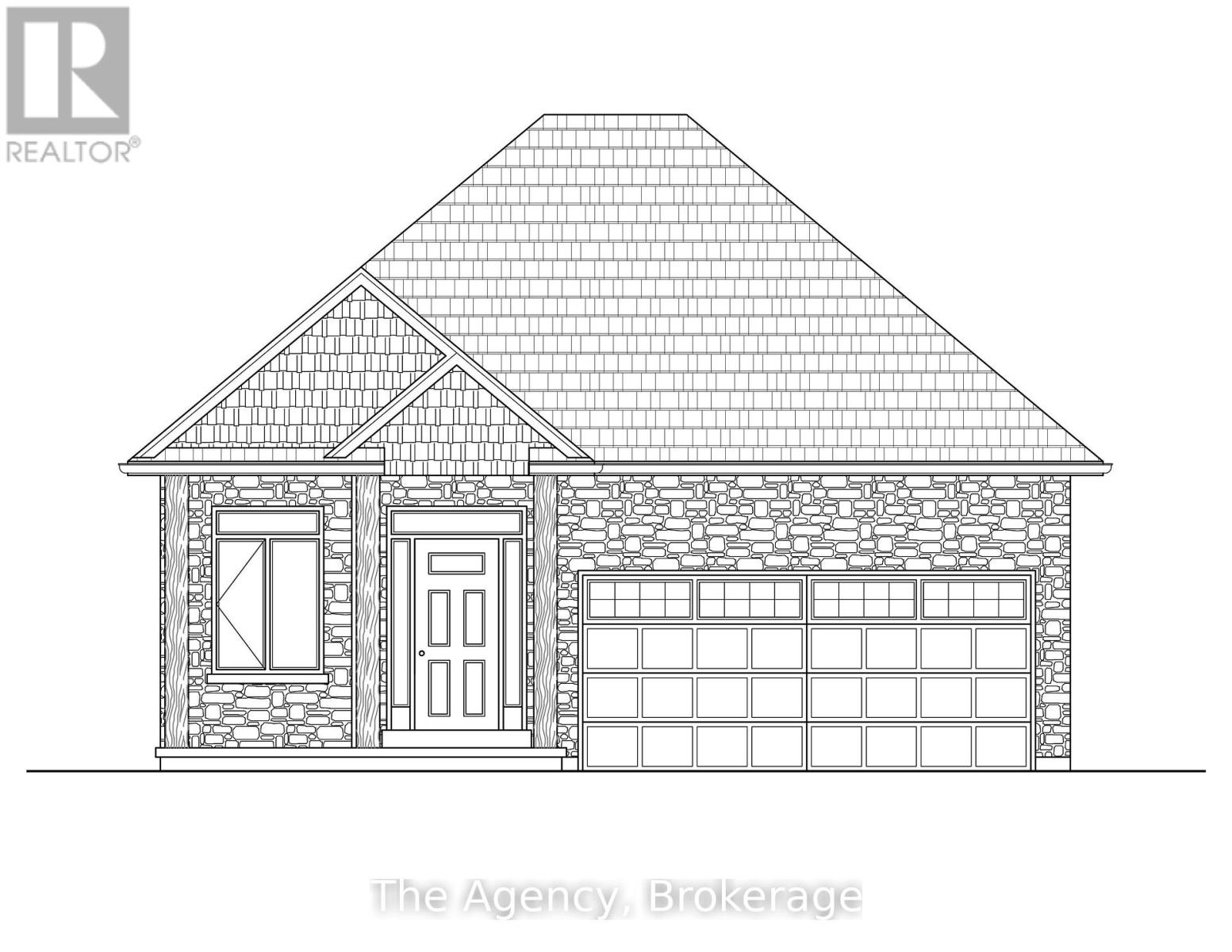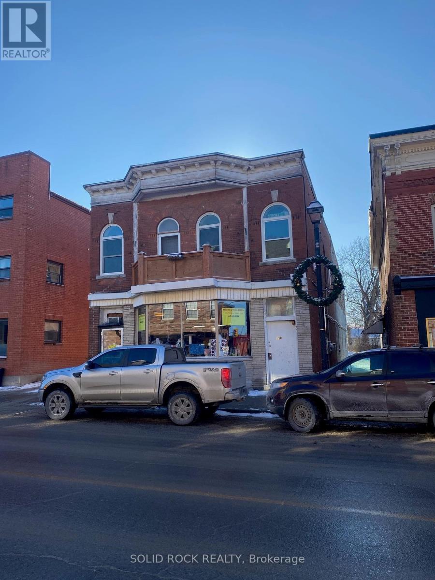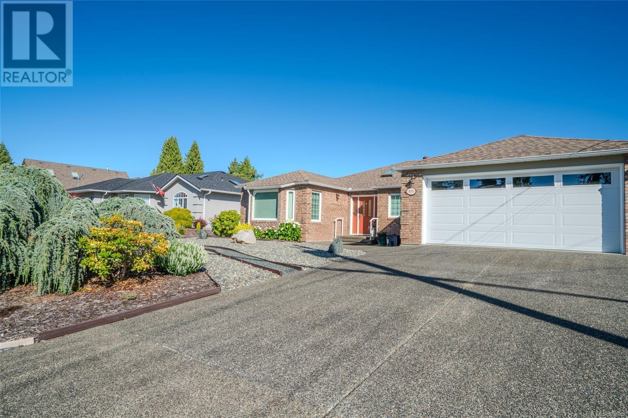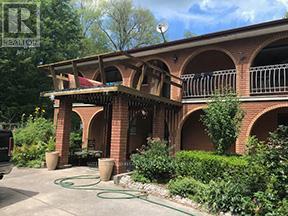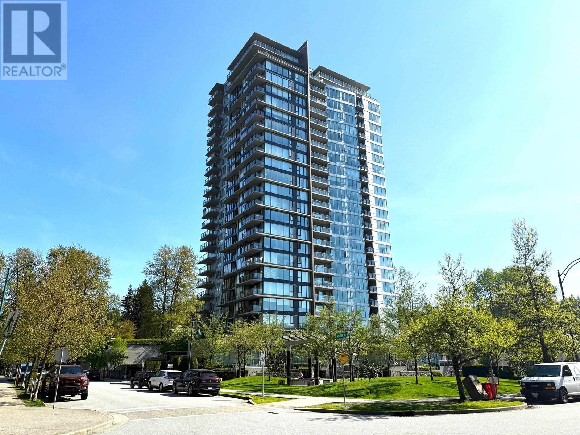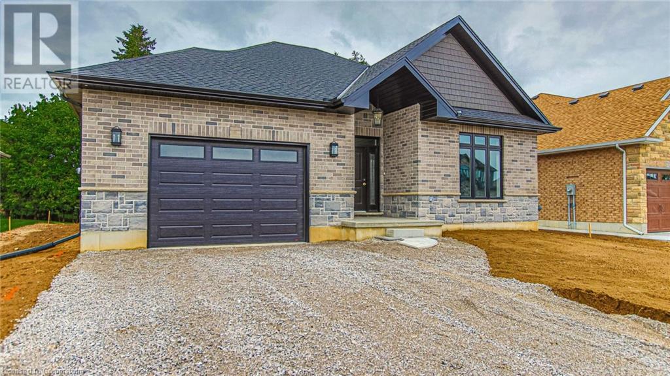155 Sadler Road
Kelowna, British Columbia
Welcome to your next opportunity! This prime piece of land is now zoned as UC4 with potential building height of four storeys! Talk about location, this property is ideally located next to all the action. Close to shopping centers, airport, amenities, schools and skiing! Truly incredable location to bring your visions to life. Weather it is for future investment opportunities or a meantime investment, this home and property has great potential! Additionally, the future land use designation is UC - Urban Center which suggests potential for further growth and development in the area. The right location for your investment or redevelopment plans (id:60626)
Exp Realty (Kelowna)
1546 County Road 7 Road W
Prince Edward County, Ontario
Discover an exceptional opportunity in Prince Edward County with this approximately 89-acre property in North Marysburgh, just 10 minutes from Picton. Nestled amidst rolling land, this versatile parcel includes aproximately 28 acres of hardwood bush, a creek flowing through the eastern portion, and a mix of open fields once grazed by cattle. A barn and storage sheds add practical value, while a local neighbour has recently rotated cash crops like corn and soybeans, showcasing its agricultural potential.Zoned RU3, this property offers flexible development options, including a single detached dwelling, home business, bed and breakfast, agricultural uses, equestrian centre, forestry, farm produce outlet, garden nursery, kennel, or conservation area with low-impact recreation. Whether you envision a private rural retreat, a working farm, or a nature-inspired escape, this land is ready for your dreams to take root. Highlights: 1) Vast ~89 acres of rolling terrain. 2) Scenic hardwood bush and creek. 3) RU3 zoning for residential, agricultural, or recreational pursuits. 4) Existing barn and sheds for storage or farm use. 5) Prime location near Picton, in the heart of Prince Edward Countys renowned wineries and charm. Buyer to verify zoning and development details. Seize this rare chance to own a piece of the County's countryside! (id:60626)
Century 21 Lanthorn Real Estate Ltd.
165 Simmons Boulevard
Brampton, Ontario
Welcome to 165 Simmons Blvd - The Perfect Blend of Comfort, Privacy, and Convenience! Tucked away near the end of a peaceful cul-de-sac and backing onto a serene park, this beautifully maintained and thoughtfully upgraded home is a rare gem that offers both tranquility and prime location. Step inside to discover a bright, renovated kitchen featuring elegant porcelain floors, modern pot drawers and plenty of cabinet space for all your culinary needs. The warm and inviting open concept living and dining area is perfect for entertaining or relaxing, with a walk-out to a private, fenced yard complete with a garden shed ideal for summer gatherings or quiet mornings with coffee. Enjoy the convenience of direct garage access from inside the home, making everyday living even easier. Upstairs, the second level was originally designed as a 4-bedroom layout and has been reconfigured into three spacious bedrooms to create even larger, more functional spaces. The primary bedroom boasts a semi ensuite, while the third bedroom includes its own private 4-piece bathroom perfect for guests or growing families. All bedrooms feature updated laminate flooring for a clean, modern look.The fully finished basement adds even more living space with a large recreation room, a 4-piece bathroom, a cold cellar, and a generously sized laundry area offering endless possibilities for a home gym, office, or family entertainment space. Location is everything, and this home delivers: walking distance to top-rated schools, public transit, shopping, and just minutes from Highway 410 for easy commuting. Whether you're a first-time buyer, upsizing, or investing, this home checks all the boxes. Don't miss your chance to own this exceptional property priced for action and ready to welcome you home! ** This is a linked property.** (id:60626)
Right At Home Realty
51 9652 162a Street
Surrey, British Columbia
Practically New - Without the GST! 3 BDRM, 2.5 BATH with energy-efficient GAS heating & Navien on-demand hot water system. Welcome to Westwood at Tynehead Park - a modern community surrounded by nature. Prime location close to transit, schools, shopping, Hwy 1 access, and steps to 640-acre Tynehead Park with scenic walking & biking trails plus a salmon hatchery. Loaded with upgrades: Premium Samsung Appliance package with GAS stove, ice/water fridge, soft-close solid wood cabinetry, chef-inspired kitchen, painted ceilings, custom lighting, fireplace with mantle, BBQ gas outlet on patio, and fully finished garage with EV charger rough-in. Still under 2-5-10 year warranty. Don't miss this opportunity - move in today! (id:60626)
Magsen Realty Inc.
Oakwyn Realty Ltd.
1087 Bear Brook Road
Creston, British Columbia
When quality matters. This custom built home was designed by the current owners and constructed in 2017. It will be evident the minute you enter this home that every detail was planned. From the high ceilings to the solid wood birch kitchen cabinetry, the 'leather look' granite countertops, and upper end kitchen appliances all make being in the kitchen a dream. The layout of the home maximizes all available space, having no hallways make it efficient in design. The bedrooms have quality barn doors on the closets and the ensuite has a soaker tub as well as an incredibly spacious walk in shower. Some of the other features of this home include radiant in floor heating, a tankless hot water system, a climate controlled cold room and so much more. Enjoy the partially covered rear patio area with plenty of space to entertain, there is also a fire pit and the above ground pool could be included in the sale. In addition to the attached double garage there is a huge 28' x 40' detached workshop with 12' ceilings, a concrete floor and a woodstove for heat with its own driveway. The 2.47 acres of completely usable land offers endless lawns, a fenced garden area, a greenhouse and another detached 14' x 22' shop/garage. Nearly the entire property has perimeter chain link fencing installed. This rancher style home is much more than meets the eye, call your REALTOR for an appointment to view and imagine yourself living here! (id:60626)
Century 21 Assurance Realty
9 Rogers Road
Brampton, Ontario
large lot, potential for severance, large shed and separate workshop, tenants willing to move out. Sold Under Power Of Sale Therefore As Is/Where Is Without Any Warranties From The Seller. Buyers To Verify And Satisfy Themselves Re: All Information. (id:60626)
Right At Home Realty
1106, 101a Stewart Creek Landing
Canmore, Alberta
Nestled within the prestigious Timberline Lodges, this exquisite 2-bedroom plus den exemplifies mountain living at its finest. With an expansive, open-concept layout, the home is designed for both relaxation and sophisticated entertaining. A chef’s kitchen boasts gleaming granite countertops, high-end stainless steel appliances, and an abundance of counter space, seamlessly flowing into the spacious living and dining areas. The grand Rundle stone gas fireplace creates a warm, welcoming atmosphere, perfect for unwinding or hosting guests in style. The primary suite features a spacious walk-in closet and a luxurious 4-piece ensuite, while the second bedroom provides ample space for family or guests. A separate den offers the perfect space for a home office or additional storage. Step outside to your generous private deck, an ideal spot for soaking in the mountain views or enjoying a quiet moment. The unit also includes in-suite laundry, heated underground parking, and a storage unit. As a resident of Timberline Lodges, indulge in the finest amenities Canmore has to offer, including an indoor pool, hot tubs, a well-equipped fitness center, theatre room, and a "Great Room" perfect for hosting gatherings. Surrounded by Canmore’s most scenic trails and world renowned Stewart Creek Golf Course this home is a gateway to adventure and tranquility, offering a rare opportunity to experience mountain luxury at its best! (id:60626)
Century 21 Nordic Realty
93 Maple Leaf Drive
East Canaan, Nova Scotia
Welcome to 93 Maple Leaf Drive, a serene retreat in East Canaan. Nestled on over 11 acres of prime, private land, this modern contemporary cottage offers the ultimate blend of tranquility and convenience, located on the desirable Mill Lake. Built just five years ago, this cottage features a thoughtfully designed layout with the potential for two self-contained living spaces. Perfect for hosting guests, creating a private suite for family, or even as a potential rental unit. The main floor boasts an open-concept living area, bathed in natural light, with a spacious kitchen, dining, and living room combination. Conveniently located are the laundry room and a half bath. The large bedroom includes an en-suite full bath for your comfort and privacy. Step outside to the expansive terrace, ideal for entertaining, dining al fresco, or simply unwinding in the sun. On the lower level, a generously sized room, currently used as an art studio, is already roughed in for a kitchen, offering additional possibilities for customization. Youll also find a guest bedroom and a full bath, plus space that could easily be transformed into a laundry area. The property also features a workshop with outside access, perfect for storing your outdoor toys or pursuing hobbies. The contents of the cottage are included in the sale, with the exception of personal belongings. Mill Lake offers endless opportunities for outdoor recreation, including swimming, fishing, kayaking, canoeing, and paddleboarding, right at your doorstep. Conveniently located just 15 minutes from Tusket, which offers a restaurant, gas station, and Carl's store for everyday shopping, and only 25 minutes from the town of Yarmouth, where you'll find a hospital, theaters, shopping, and seasonal ferry service. This property is a perfect balance of seclusion and accessibility! (id:60626)
Engel & Volkers (Yarmouth)
93 Maple Leaf Drive
East Canaan, Nova Scotia
Welcome to 93 Maple Leaf Drive, a serene retreat in East Canaan. Nestled on over 11 acres of prime, private land, this modern contemporary home offers the ultimate blend of tranquility and convenience, located on the desirable Mill Lake. Built just five years ago, this home features a thoughtfully designed layout with the potential for two self-contained living spaces. Perfect for hosting guests, creating a private suite for family, or even as a potential rental unit. The main floor boasts an open-concept living area, bathed in natural light, with a spacious kitchen, dining, and living room combination. Conveniently located are the laundry room and a half bath. The large bedroom includes an en-suite full bath for your comfort and privacy. Step outside to the expansive terrace, ideal for entertaining, dining al fresco, or simply unwinding in the sun. On the lower level, a generously sized room, currently used as an art studio, is already roughed in for a kitchen, offering additional possibilities for customization. Youll also find a guest bedroom and a full bath, plus space that could easily be transformed into a laundry area. The property also features a workshop with outside access, perfect for storing your outdoor toys or pursuing hobbies. The contents of the house are included in the sale, with the exception of personal belongings. Mill Lake offers endless opportunities for outdoor recreation, including swimming, fishing, kayaking, canoeing, and paddleboarding, right at your doorstep. Conveniently located just 15 minutes from Tusket, which offers a restaurant, gas station, and Carl's store for everyday shopping, and only 25 minutes from the town of Yarmouth, where you'll find a hospital, theaters, shopping, and seasonal ferry service. This property is a perfect balance of seclusion and accessibility! (id:60626)
Engel & Volkers (Yarmouth)
00 Mckinlay Road
Hamilton Township, Ontario
Build Your Dream Home & Hobby Farm on 32 Scenic Acres. Discover the perfect blend of rural tranquility and convenient access with this 32-acre parcel of prime agricultural land in desirable Hamilton Township, just minutes north of Cobourg and a short drive to the stunning shores of Rice Lake. This newly severed property offers a rare opportunity to create your dream country side lifestyle ideal for building a custom home with ample space for gardens, animals, and a small-scale hobby farm. Enjoy open skies, fertile soil, and the freedom to shape your surroundings. The land is currently leased to a local farmer for cash crop cultivation at a rate of $100/acre, presenting an optional income stream with minimal effort. Let the tenant continue farming part or all of the acreage while you plan your future. Whether you're dreaming of country living, homesteading, or simply want more room to roam, this property is ready to make your vision a reality. EXTRAS: HST is applicable to the sale price. As per MPAC no new roll # is issued for property until sold. Township only issues one tax bill for corresponding roll numbers. see attachments (id:60626)
Our Neighbourhood Realty Inc.
50 Masters Crescent
Georgian Bay, Ontario
Welcome to refined living in the heart of Port Severns sought-after Oak Bay community. This stunning home combines luxurious design with an unbeatable lifestyle, offering breathtaking golf course views and incredible curb appeal. A double-wide driveway and attached garage provide parking for up to 6 vehicles, perfect for hosting family and friends. Inside, you'll find 3 spacious bedrooms and 3 beautiful bathrooms, along with high-end flooring and upgraded finishes throughout. The kitchen and bathrooms feature elegant quartz and granite countertops, paired with premium fixtures and appliances, including a sleek induction range. The large and in charge primary suite, originally designed as two full-sized rooms, now offers a generous layout, complete with a walk-in closet and a spa-inspired 5-piece ensuite. At the back of the home, a bright 4-season Muskoka room opens seamlessly to a 30 x 30 deck with panoramic views of the golf course. This is an absolute entertainer's dream! Move-in ready and thoughtfully upgraded, this home is the ideal year round Muskoka retreat. As a resident of Oak Bay, you'll enjoy access to a vibrant clubhouse, swimming pool, private marina with available boat slips, and a true sense of community, all just steps from your front door. (id:60626)
Team Hawke Realty
600 Anjana Circle
Ottawa, Ontario
Welcome to this gorgeous bungalow in the heart of Barrhaven, offering 2+1 Bedrooms, 3 full baths and over 3000 sq ft of beautifully finished living space. From the moment you step in, you'll love the thoughtful layout that blends comfort, style, and functionality. This home welcomes you with soaring high ceilings and fresh professionally painted soft off-white tones throughout. Sunlight pours through the large windows, highlighting the elegant hardwood floors in the open living and dining areas. The kitchen is an absolute standout- granite counters, stainless steel appliances, a touch faucet sink, and a seamless flow into the cozy family room with gas fireplace. Enjoy casual meals in the eat-in kitchen, where patio doors lead to your private backyard with gas bbq hook up, multiple decks, and a pergola...perfect for morning coffee or evening get-togethers.The main floor offers two generously sized bedrooms with brand-new carpet, a full bathroom, and a convenient laundry room with inside access to the double garage. The primary suite features a spacious walk-in closet and a serene ensuite with a relaxing soaker tub. Downstairs, the fully finished lower level provides even more living space; a massive rec room, third bedroom, bonus room -ideal for an office or home gym, and an additional family room for movie nights or hosting guests.Tucked away on a quiet street but just minutes from Costco, shopping, great restaurants, Cafe Cristal, parks, and easy highway access. This move-in ready home truly has it all! Be sure to check the multimedia link for video, floor plans, and extra photos! Some photos virtually staged! (id:60626)
Right At Home Realty
Lp04 - 2220 Lakeshore Boulevard W
Toronto, Ontario
Gorgeous upgraded corner Lower Penthouse unit in Westlake Village! Great Skyline and water views, bright 9ft windows ceiling to floor throughout, 10ft ceilings Open concept Living Room Kitchen, upgraded Kitchen, engineered matt wood floors throughout, L Shaped Kitchen with custom island & quartz counters, 2 full size bedrooms with ceiling to floor windows large closets bathroom with upgraded tiles and heated floors. An Entertainer's dream with open concept layout and large balcony. Metro, LCBO, Starbucks, Shoppers Drug Mart, Dry Cleaners at the base of the complex in Westlake Village 200 plus great parking spots underground, steps to Queen Line Street car at Lakeshore and Parklawn, the unit has 1 parking space and 1 Locker. State of the Art amenities, fitness, party room, sports lounge and theatre rooms, indoor pool, jacuzzi, sauna, outdoor roof top barbeque area. Steps from Martin Good man Trail and Humber Bay Park. (id:60626)
Vanguard Realty Brokerage Corp.
34 Marie Street
Pelham, Ontario
34 Marie Street is located in Fonthill's very desirable Saffron Estates. This 2+2 bedroom, 3 bathroom bungalow is ready to go. With 1310 sqft on the main floor and completely finished basement, there is room for everyone. Both, living room and family room in basement have a gas fireplace. A nice 42 x 100 lot, covered concrete porch in the backyard. A double car garage and a beautiful new build for your family to call home. Several other vacant lots available for custom builds. (NOTE home is currently under construction and Interior photos are from an identical model) (id:60626)
The Agency
130-134 Prescott Street
North Grenville, Ontario
A beautiful brick building with a gorgeous old-fashioned bay window in the storefront of the sewing shop greets you as you arrive & sets the tone for your on-site tour! Good rents, great tenants & 0 vacancy rate for over 3 years are integral features of this renovated investment property with 2 buildings including 1 commercial unit with tenant of many decades located in dntn Kemptville-Complex also includes large main level storage area & 6 residential units-2 units are simply awesome, the showpiece is both front upper units, a 2-bdrm unit with vaulted ceilings in grand room that was renovated to the nines & a spacious 3-bdrm apartment with a dynamite layout! Both of these units feature their own private balconies to kick back & watch the sunrise or sunset! 5 of 6 residential units have been extensively renovated including wiring & plumbing, kitchen cabinets & bathrooms, insulation & drywall, doors, flooring & trim, windows (range from a few years old to a few decades old, however NO original wood windows) roofing & more! 1 apartment has nicely painted refurbished older kitchen cabinets & carpet in 1 bdrm, the only carpet in entire complex-Ample parking for each unit-On-site coin operated laundry, provides an addl revenue stream-Kemptville is located next to Highway 416 approx 25 min from Barrhaven, 35 min to Kanata-The ever expanding area is presently having a widened main road installed from Highway 416 through the huge shopping district featuring many new subdivisions, multiple financial institutions, numerous restaurants, renovation centre, Canadian Tire, Walmart, Tims, several grocery stores, public schools, high schools, huge arena complex & is a hop, skip & a jump from the Rideau Canal via the Kemptville Creek just down the street-Great location in charming downtown Kemptville! Upon request we can send you an extensive photo package incl photos & floor plans of 6 or 7 units so you can see if property will fit your portfolio! Book your viewing today! (id:60626)
Solid Rock Realty
800 Mulholland Dr
Parksville, British Columbia
Looking for a spacious rancher on crawlspace close to everything? Be sure to visit this lovely home. Built with a creative design process in mind you will find numerous interesting ideas incorporated. From the strategic use of bay windows to the central family room every room offers a little bit more. The formal dining and living offer privacy and expansive living. Bring in the grand piano! The open plan kitchen comfortably flows to the bright nook, flexible family room and invites you to the outside extensive covered patio. The primary suite features walk in closet, spacious ensuite and patio access. Both guest bedroom and den/office offer lots of room and additional flexibility. The landscaped grounds are very low maintenance leaving more time to check out the nearby Morningstar Golf course, marina or shopping areas. Lots of parking for the extra vehicle. This well-maintained home, located in a lovely neighbourhood is waiting for you. (id:60626)
RE/MAX Professionals
10 Celestine Court
Tiny, Ontario
Awesome New renovation 2 storey spacious home with an in-law suite, 4 bathrooms, 2 enclosed porches and large double car garage with inside entrance. 5 bedrooms, 2 large upper floor patios with a walkout from the Master bedroom which includes a 4pc ensuite bath. A separate guest cottage (needs work) plus 2 additional outbuildings all in as in condition. Large private lot with mature trees located in a cul-de-sac. Public park on the lake close by. (id:60626)
Sutton Group Incentive Realty Inc.
803 651 Nootka Way
Port Moody, British Columbia
Gorgeous BOSA's excellent building Sahalee! Situated in best shoreline community of Klahanie, at head of Burrard Inlet with ocean trails, Suter Brook, Newport Village & Brewers Row only a short walk away. Bright corner unit, 2 bedroom, 2 bath unit with new hardwood flooring, new paint, new appliances, great mountain views. Expansive windows throughout the home. Living room with fireplace, kitchen with granite counter, gas stove & breakfast bar. Spacious master bedroom with walk in closet. The complex includes exclusive access to the Canoe Club with a fitness studio, outdoor pool, hot tub, tennis courts, lounge, covered terrace with BBQ's, games & music rooms. Steps to shopping mall, close to Skytrain and a quick express train to downtown Vancouver. Open House May 4 (Sunday 2:00 - 4:00 pm). (id:60626)
RE/MAX Heights Realty
42 Duchess Drive
Delhi, Ontario
PREMIUM LOT AND WALK OUT BASEMENT! Build your dream home on this walk out lot, backing onto trees and farmland. This home is to be built, the Norfolk II is a 3 bedroom, 2 bath, 1611 Sq. Ft. bungalow. Located in the family friendly, quiet town of Delhi, nice sized lots with quality finishes, we will build your dream home. The Norfolk II is an open concept home with main floor laundry and this lot is one of only a few lots that will have a walk out basement. Homes come with custom cabinetry, quartz counters, contemporary lighting, modern flooring and finishes - all based on client choices! Yard will be fully sodded. This home is to be built, lots of time to make your own choices. Enjoy the peace of mind that comes with new construction & the New Home Warranty. Talk to us today and start planning your custom home! Taxes not yet assessed. Pictures are from a previously built Norfolk II model for illustration purposes only. (id:60626)
Coldwell Banker Big Creek Realty Ltd. Brokerage
4471 Garden Gate Terrace
Lincoln, Ontario
Nestled in one of Beamsville's most desirable neighbourhoods, this beautifully built Losani home offers nearly 2000 square feet, 3 bedrooms, 3 bathrooms and a versatile loft space. Step inside and be welcomed by a light-filled, open-concept main floor that feels both inviting and functional. The spacious kitchen features a large island, a dining area and it flows right into the great room featuring a gas fireplace and plenty of natural light. Whether you're hosting friends or enjoying a quiet evening at home, this layout fits your every need. A 2 piece bathroom and garage entry finish off the main floor. Upstairs, you'll find three generously sized bedrooms each with newer carpeting, including a serene primary suite with its own ensuite bathroom and walk-in closet. You'll fall in love with the versatile loft area that can be used as a family room, home office, creative space or converted to a 4th bedroom. The loft features newer carpeting and access to a charming walk-out balcony! Finishing off the upstairs is the convenience of upper level laundry and an additional full bathroom. But the real showstopper? The backyard. Private and low-maintenance featuring a large deck and a pergola to enjoy quiet mornings with coffee or summer nights with your family and friends. All of this is just minutes from some of Niagara's best wineries, the Bruce Trail, scenic golf courses, top-rated schools, parks/splash pad and most importantly the QEW. Whether you're strolling through vineyards, teeing off on the weekend, or walking the kids to school this is the lifestyle you've been looking for. (id:60626)
Royal LePage NRC Realty
1732 Murdoch Street
Creston, British Columbia
Welcome home ! There's nothing to do but bring your furnishings and decorating ideas! 1732 Murdoch Street is brand new and ready for you—no messy renovations, no worries. The full 10 year new home warranty ensures peace of mind and years of worry free living. Constructed by one of Creston's premiere builders in a desirable neighbourhood, this quality 4-bedroom, 2.5-bath home is located on an oversized 106' x 102' lot in a quiet cul-de-sac, just a few blocks from shops, restaurants, and a fabulous recreation complex. You'll enjoy the ease of a level entry and a bright, open-concept layout. The spacious great room flows seamlessly to the covered patio-perfect for relaxing or entertaining. The main floor primary suite features a luxurious ensuite with soaker tub, separate shower, double sinks, and a walk-in closet. Upstairs offers two large bedrooms, a full bath, and a cozy loft-style sitting area with mountain and valley views. High-end appliances, including an induction range, and a walk-in pantry make the kitchen a dream. The cutting edge energy efficient design plus gas heating and central air means you'll stay comfortable year-round. The oversized double garage, 5-ft concrete crawlspace, and extra parking for an RV or boat offer room for everything. With underground sprinklers and landscaping ready for your ideas, this is your opportunity to create a home that truly reflects you. Start fresh—schedule your showing today! (Some photos show virtual staged furniture ideas) (id:60626)
Fair Realty (Creston)
2815 Main Shore Road
Port Maitland, Nova Scotia
Welcome to this beautiful 41-acre oceanfront property that offers direct ocean access and endless potential, located just minutes from the sandy shores of Port Maitland Beach. This expansive piece of land is a peaceful and private retreat, featuring a mix of open space, forest, and stunning coastal views. Enjoy the natural beauty of a freshwater pond, mature trees, wild blueberries, and a charming grape arbor, making it perfect for nature lovers, hobby farmers, or anyone seeking a serene escape by the sea. The home has been updated with durable oak wood and tile flooring. New cedar siding adds rustic charm and strong curb appeal, while the new water heater ensures modern comfort. A generator hookup is already in place, offering peace of mind during power outages. The finished basement adds extra living space, comp1ete with lots of storage and a renovated bathroom, offering great potential for a rental unit, in-law suite, or guest space. Whether you're looking to live year-round, invest in a seasonal getaway, or explore rental opportunities, this property checks all the boxes. Wander your land, pick fresh berries, relax by the pond, or enjoy morning coffee with ocean views - all just a short drive from local amenities and the Town of Yarmouth. If you're dreaming of space, beauty, and the Atlantic at your doorstep, this is your chance to own a truly special piece of Nova Scotia's coastline. (id:60626)
Engel & Volkers (Yarmouth)
318 - 3220 Sheppard Avenue E
Toronto, Ontario
Welcome to East 3220 Condos! This brand-new, never-lived-in unit includes 1 parking space, 2 lockers, and features a Juliet balcony. It offers a modern layout with 10-foot ceilings, high-quality finishes, and an abundance of natural light. Perfectly positioned for urban convenience, the unit provides easy access to TTC at the doorstep, as well as major highways (401, 404, and 407). Shopping, dining, and Fairview Mall are just minutes away. Enjoy a wide array of amenities, including a concierge, fully-equipped gym, games room, theatre, library, and a stylish rooftop terrace with BBQs. Unlike a resale unit, this new-build unit comes with Tarion Warranty coverage that starts from the date of occupancy. **EXTRAS** Includes stainless steel refrigerator, stove, built-in dishwasher, over-the-range microwave, and stacked washer and dryer (white). Premium upgrades throughout, with custom backsplashes and high-grade laminate flooring. (id:60626)
Century 21 Fine Living Realty Inc.
28 Kensington Trail
Barrie, Ontario
2742 Square Foot Large Family Home! Experience family living in the desirable Innis-Shore Neighbourhood in South Barrie. 28 Kensington Trail, where spacious design meets an unbeatable location from the builder Laurelview Homes, Lakewynd Subdivision. This large and expansive home offers over 2,742 sqft of beautiful above grade living space. Step inside where natural light and soaring ceilings define every room, and enjoy the best of Barrie living with space, style, and convenience. Don't miss this rare opportunity to own this truly exceptional property in one of Barrie's most coveted communities. Upon entry you have an impressive great room featuring soaring cathedral ceilings off the foyer that creates a dramatic, open atmosphere and draws in an abundance of natural light through oversized windows. The bright and airy interior with a it's flowing layout are perfect for both relaxing & entertaining. Generous square footage provides ample space for families of any size, with four bedrooms and three bathrooms for ultimate comfort. Elegant formal dining area and inviting living spaces, all enhanced by high-end fixtures and finishes. Primary suite offers a spa-like ensuite with jacuzzi soaker tub and separate shower and a spacious walk-in closet in addition to a smaller closet in the room also, creating a private retreat. Professionally landscaped yard, interlocking driveway and defined outdoor living spaces, perfect for summer enjoyment and entertaining. Prime location close to parks, top schools, and all amenities, making this an ideal choice for families and professionals alike (id:60626)
RE/MAX Hallmark Realty Ltd.

