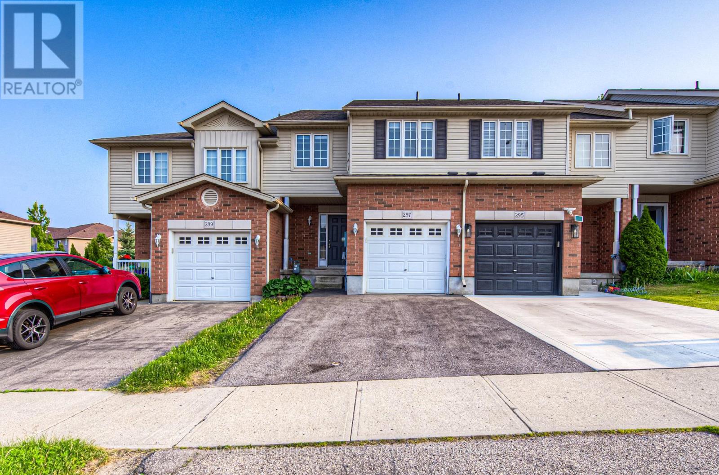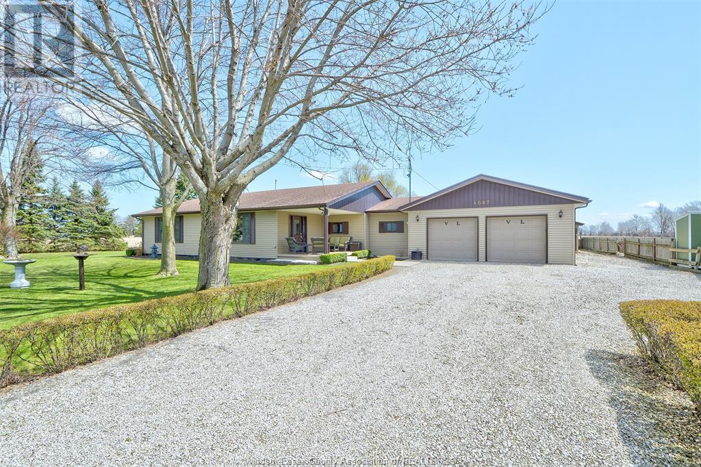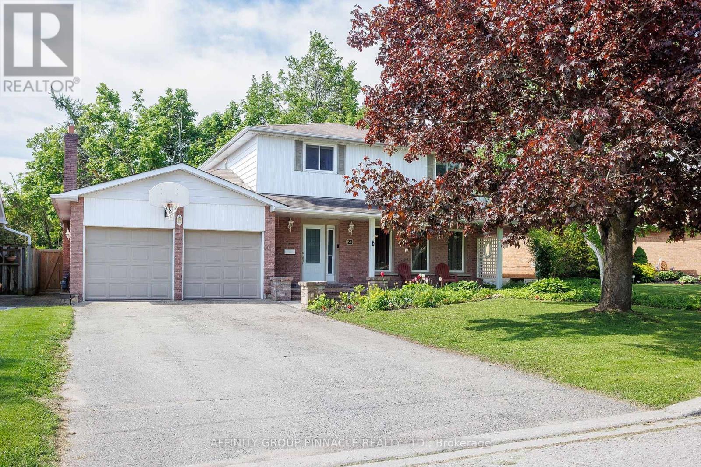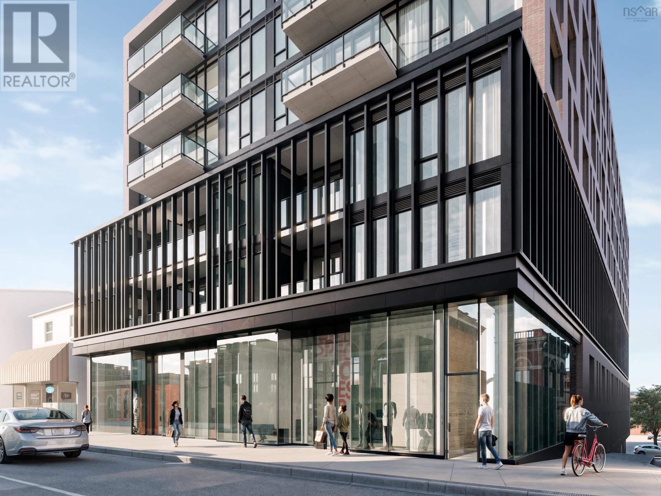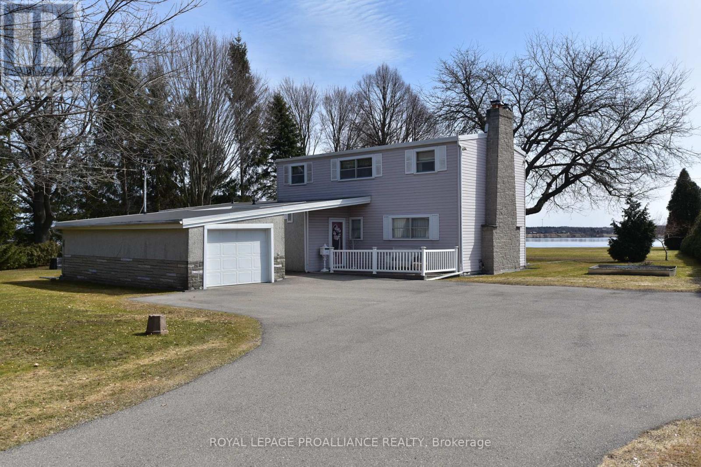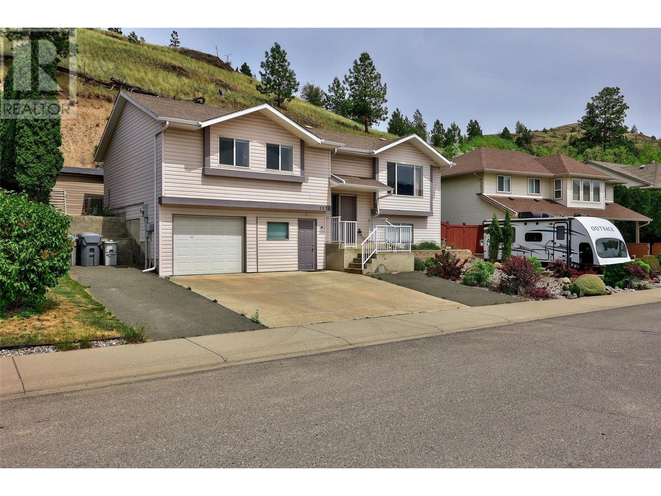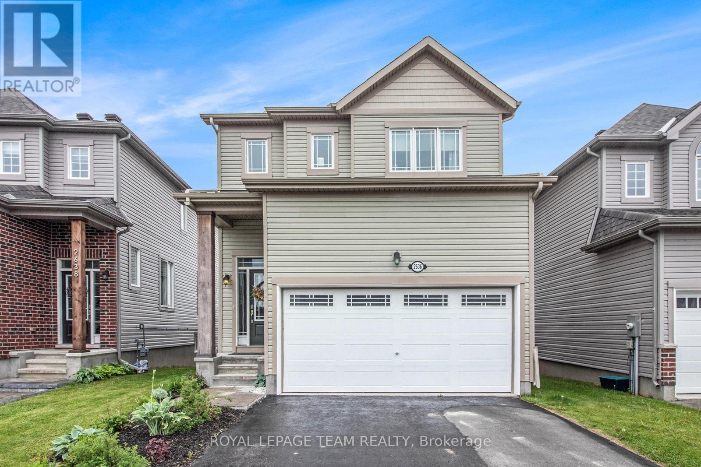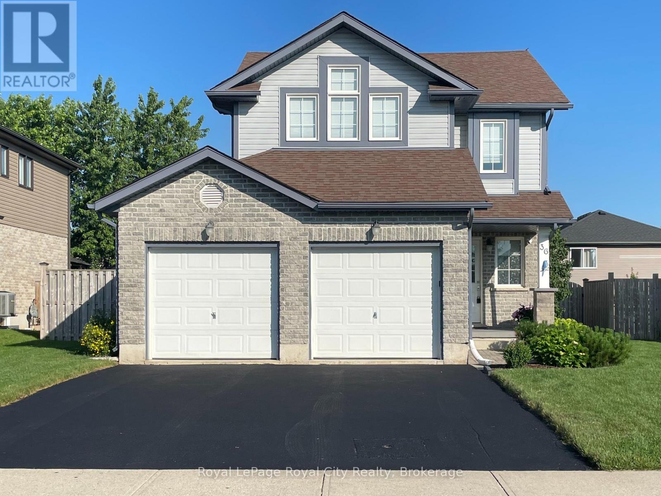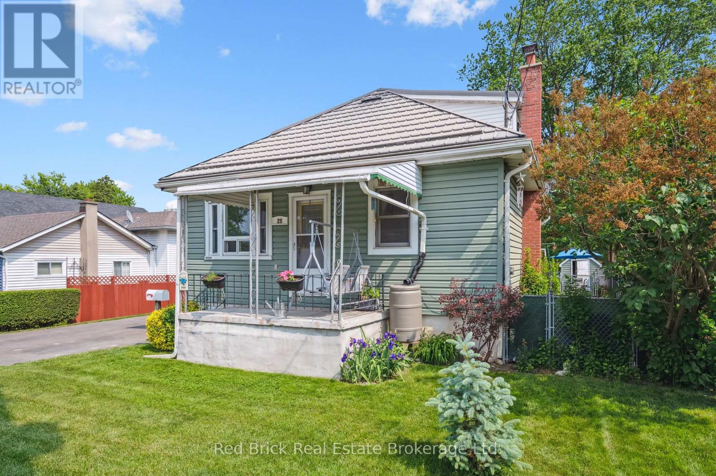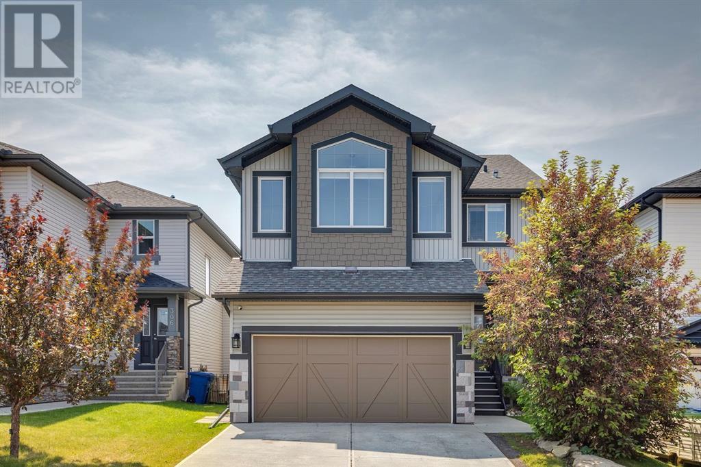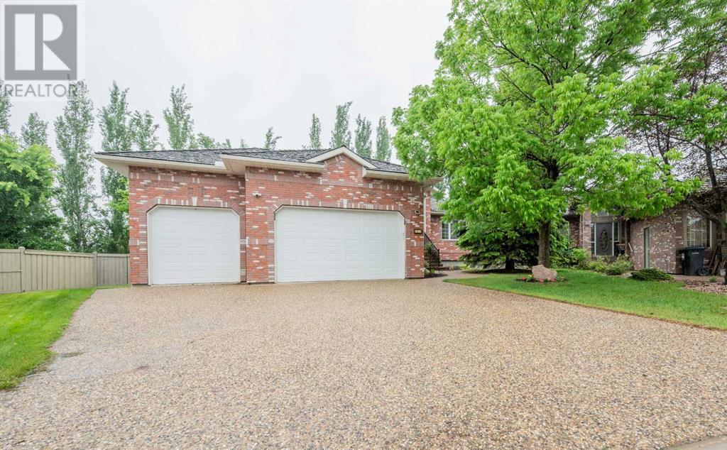297 Briarmeadow Dr
Kitchener, Ontario
Welcome to a move-in-ready 3-bed, 3-bath Freehold home that blends style with convenience. A bright, open-concept main floor features a stainless-steel kitchen and plenty of space for entertaining. Upstairs, the primary suite offers a private ensuite, complemented by two additional bedrooms and a full bath. Set on a quiet street, you're an easy walk to shops, top-rated schools, churches, woodland trails, and public transit. Commuters will love the quick access to Hwy 401 and Hwy 7/8. The fenced backyard, attached garage, and energy-efficient updates add extra value. Ideal for first-time buyers or investors in a sought-after neighbourhood. Book your private viewing today before its gone. (id:60626)
Homelife Superstars Real Estate Limited
178 Gilmour Drive
Lucan Biddulph, Ontario
Located in a family-friendly neighbourhood in the town of Lucan, an easy commute to London, this 4-bedroom, 3.5-bathroom home backs onto a field and offers comfort, space, and convenience. Close to schools, parks playgrounds, walking trails, and all of Lucan's local amenities, its the perfect place to call home. The exterior features an insulated double garage, concrete driveway, and a charming front porch. Inside, you'll find a bright foyer, a convenient 2-piece bathroom, functional mudroom with built-in bench and a cozy living room with a gas fireplace. The gourmet kitchen includes granite countertops, an island, and included appliances, flowing into the dining area with patio doors leading to a covered back deck complete with privacy shutters. The fully fenced yard includes an Arctic Spa hot tub perfect for relaxing or entertaining. Upstairs, the spacious primary suite overlooks the backyard and features a walk-in closet and a private ensuite with a glass shower and double vanity with granite countertops and a closet. Two additional bedrooms with closets, a full 4-piece bathroom, and a laundry room with another closet complete the second level. The recently finished basement adds even more living space, with upgraded soundproofing in the ceiling and luxury vinyl plank flooring throughout. It includes a large family room with a built-in electric fireplace, an additional bedroom or office, and a 3-piece bathroom with a shower. There's also plenty of storage space. This move-in ready home offers the perfect mix of indoor comfort and outdoor charm in a growing community. (id:60626)
Royal LePage Triland Realty
6422 Mack Road
Peachland, British Columbia
$55,000 PRICE REDUCTION. Nestled on a corner lot in a family-friendly neighborhood, this beautiful Spanish style home offers a perfect blend of comfort and style. The large, fully fenced property is ideal for families with children and pets, and provides space to park your recreational vehicles. The spacious patio and private backyard invite relaxation. Mature landscaping, including fruit trees and grapevines, provide natural shade and privacy. Inside, the fully renovated interior boasts high-quality finishes, such as European ceramic tile floors and solid oak planks. The 3 downstairs bedrooms and kitchen feature new windows, while the updated bathroom includes a walk-in shower. The open concept kitchen features elegant Italian granite countertops. It opens into a light filled living room with a cozy gas fireplace. An additional large family/TV room adds versatility to the homes living spaces. Upstairs, the master bedroom includes a tiled ensuite with a bathtub and in-floor heating. Additional highlights include a new septic field, a new hot water heater, a large laundry room with natural light, 2 outdoor storage buildings, and just a 5 minute walk to the nearest bus stop. This property offers the perfect combination of modern updates, charming style, and space to grow. (id:60626)
Coldwell Banker Horizon Realty
179 Scenic Hill Close Nw
Calgary, Alberta
**PRICE IMPROVEMENT** PRIME CORNER LOT IN SCENIC ACRES | PERFECT FAMILY HOME | EXTENSIVELY UPGRADED. Welcome to this beautifully maintained and extensively upgraded 1,923 sqft , 4 bedrooms (3 up & 1 down) / 3.5 bathroom two-storey split home, ideally located on a quiet street in desirable Scenic Acres—just a short walk to schools, parks, and transit. Situated on a sunny corner lot, this home blends comfort, functionality, and value in one of NW Calgary’s most desirable communities. The main level features vaulted ceilings and bayed windows in the spacious living and dining rooms, flooding the space with natural light. The vaulted ceiling in the kitchen offers vertical space and airflow, a large walk-in pantry, and flows seamlessly to the breakfast nook, which opens onto an oversized composite deck complete with a covered pergola—perfect for outdoor dining and entertaining. A backyard playset with swing adds extra family-friendly appeal. Hardwood flooring spans both the main and upper levels, including the sunken family room with a cozy wood-burning fireplace (gas starter). A dedicated main floor laundry room and convenient half bath complete the main level. Upstairs, the primary suite boasts a large walk-in closet and a fully renovated 3-piece ensuite (2024). Two additional generously sized bedrooms and a brand-new 4-piece bath (2024) round out the upper floor. The fully finished basement offers a spacious rec room, 1 bedroom with an additional 3-piece bathroom—ideal for guests. Significant upgrades: replaced double pane vinyl windows in 2011 (35 year transferrable warranty included) and added attic insulation (2024), high-efficiency furnace (2007), hot water tank replacement (2023), electrical panel upgrade (2018), COMPLETE basement renovation (2014), updated light fixtures, and FULL REPLACEMENT of POLY-B piping. The double attached garage is insulated for year-round utility. This is a move-in ready home that checks every box in a location that’s hard to beat! (id:60626)
RE/MAX Real Estate (Mountain View)
A 2315 Mcdonald Rd
Comox, British Columbia
Modern & Energy-Efficient New Half Duplex – Prime Location! Discover this newly built 3-bedroom, 2-bathroom half duplex, designed for comfort, efficiency, and modern living. Featuring an open-concept layout, this home boasts a bright and spacious living area that flows seamlessly into a contemporary kitchen—perfect for entertaining or everyday living. Heat pump with A/C and natural gas furnace w/HVAC helps reduce utility costs while keeping you comfortable year-round. Quiet enjoyment of your space as the shared wall is between the garages. Step outside to enjoy the large patio, gas BBQ hookup and fenced side yard, complete with an irrigation system to keep your outdoor space lush and green with ease. Convenience is key with an attached parking garage, plus additional driveway space. Located close to shopping, amenities & scenic walking trails. This home offers the perfect blend of tranquility and accessibility. Purchase price plus GST. Possession possible as early as July 2025 (id:60626)
RE/MAX Ocean Pacific Realty (Cx)
4097 Concession Rd 4 South
Amherstburg, Ontario
AMHERSTBURG Country Living at its Finest! This Immaculate Well Decorated 1 Level Home on a Large Close to 3 /4 of an Acre Lot is Close to the Libro Center Sitting just Outside of Town and Close to Everything Amherstburg has to Offer but in the Country on Quiet Concession 4 South! This Home Features Huge Living/Family Room, High Quality Kitchen with Lots of Cupboard Space, Large Primary Bedroom with ensuite 3piece bath and closets 2 more bedrooms a 4piece Bath, Laundry Room with Pantry another 2piece Bath, Large 2 plus Car Heated Garage and a Spacious Private Back Yard with No Rear Neighbours. Furnace and Central Air 5yrs old, Roof 12yrs old. All Windows between 5 and 12 yrs Old. Don't Miss Out! Properties Like this are Far and Few Between. (id:60626)
Bob Pedler Real Estate Limited
21 Mcdonagh Drive
Kawartha Lakes, Ontario
Welcome to 21 McDonagh Drive! Located on a quiet, sought after street this 2 storey home sits on an oversized lot backing onto a forest like setting with walking trails. The main floor features an inviting foyer, living room with large windows and lots of natural light, separate dining room, 2 pc bath, family room with a wood fireplace, a large eat in kitchen with plenty of cupboard space and a walkout to the stunning 3 season sunroom overlooking the backyard with private decking, hot tub and gated access to the walking trails behind. The second floor features a good sized master bedroom with a 3 pc en suite, 3 additional bedrooms and a 4 pc bath. The lower level has two large rec rooms, one being used as a home gym currently, laundry and plenty of storage space. Located just a short walk to the rec complex, shopping and many parks this home ticks all the boxes. (id:60626)
Affinity Group Pinnacle Realty Ltd.
3140, 4100 109 Avenue Ne
Calgary, Alberta
WELCOME TO JACKSON GATES RETAIL PLAZA, the premier destination in Northeast Calgary’s fastest-growing commercial hub. The Crown Jewel of Jacksonport Business Park is complete and ready for your business or practice. YOUR OPPORTUNITY IS HERE NOW, BUT ACT QUICK before this incredible business location is gone forever. Here’s why you should seize this exceptional opportunity!:PRIME LOCATION & EXCEPTIONAL VALUE Located at 4100 109 AV NE, Calgary, Jackson Gates is the only plaza in the 100-acre business park with DIRECT ACCESS from Country Hills Blvd NE, one of Calgary's busiest corridors. This prime positioning guarantees high visibility and easy access for customers.EXCEPTIONAL BUILD QUALITYOur spaces feature premium materials for durability and aesthetic appeal, with 16-foot ceilings that provide spacious, versatile layouts tailored to your business needs.CONVENIENT DESIGN & ACCESSEnjoy an easy-to-navigate parking layout with 97 stalls, ensuring seamless access for customers and clients.EXCLUSIVE OPPORTUNITIESAct fast! Only 4 coveted bays remain, each with prime signage visibility facing Country Hills Blvd. These strategic locations have been held back for discerning businesses—don’t miss your chance! UNMATCHED GROWTH POTENTIAL The area is booming! With thousands of new homes being built nearby and a projected population growth of over 53,000 residents in the next five years, you’ll be perfectly positioned to tap into this expanding market, including vibrant communities like Sky Pointe, Skyview Ranch, Redstone, and Cornerstone. Perfect for Owners and Investors.Whether you want to operate your business or secure a high-yield investment, purchasing a bay at Jackson Gates is a smart move in this thriving district.MARKET INSIGHTS With a population of approximately 103,448 within a 5 km radius and a daytime population of 83,138, the potential for customer engagement is immense. Lease rates start at just $35 per square foot NNN, making it an attractive option for growth.Versatile UsesJackson Gates accommodates various business types:Group A2 (Assembly Uses)Restaurants, cafes, food courtsLounges and barsGroup D (Business and Professional Uses)Offices (medical, dental, legal)Financial institutions (banks)Professional services (consulting)Group E (Retail and Personal Services)Retail stores (clothing, groceries)Personal services (salons, spas)Convenience storesPharmaciesYour Future Awaits at Jackson Gates!Don’t miss this incredible opportunity to establish your business at Jackson Gates. Its prime location, exceptional build quality, and growth potential make it perfect for owners and investors. Contact us today to learn more about securing your space in this vibrant commercial hub! (id:60626)
Cir Realty
12 - 14 Cadeau Terrace
London South, Ontario
Gorgeous one floor all brick detached condo in desirable Byron with finished lower level with walk out to ravine type setting and trees and great for bird watching. Kitchen doors open to raised deck overlooking the beautiful wooded area. Pride of ownership is very apparent. (id:60626)
Sutton Group Preferred Realty Inc.
2 2185 Gottingen Street
Halifax Peninsula, Nova Scotia
Whether youre a small startup or an established brand, an existing business wanting to moveor lock down a supplementary location, a restauranteur looking to open the next cool hotspot,or simply in need of some retail or commercial space with a design-forward backdrop, wevegot the space for you.Navy Lane offers space to suit any retail or commercial need, within an eclectic setting, providingjust the right mix of architecture, profile and urban trendiness.We offer up to 3,006 square feet of flexible space at grade, all set within an architecturallybeautiful development located in the heart of the North Central district.Allow us to let you establish yourself as a forward-thinking operation no matter what businessyoure in. Spaces can also be sold in configurations of 1,042sf, 1,100sf, 864sf or combined spaces of2,142sf or 3,006sf. (id:60626)
Keller Williams Select Realty
19 Brick Lane
Halifax, Nova Scotia
Welcome to 19 Brick Lane, a delightful home situated in the heart of Governor's Brook, one of Spryfield's most sought-after, family-friendly neighborhoods. This charming property combines comfort, convenience, and a true sense of community, making it the perfect choice for families. As you approach the home, youll be greeted by a large front porch, perfect for a seating area where you can relax and enjoy your morning coffee or unwind in the evening. Step inside to find an inviting interior, complete with a spacious open-concept layout ideal for family living. The bright and airy living room flows effortlessly into a modern kitchen featuring stainless steel appliances, ample counter space, and a cozy dining nook. Upstairs, youll discover three generously sized bedrooms, including a tranquil primary suite with a walk-in closet and a private ensuite bathroom. The fully finished basement provides added flexibility, offering the perfect space for a playroom, home office, or media room. Nestled on a quiet cul-de-sac, 19 Brick Lane is surrounded by amenities tailored to family life. Stroll to nearby schools, playgrounds, and sports fields, or take a quick drive to shopping centers, restaurants, and the Spryfield Library. Nature lovers will appreciate the close proximity to Long Lake Provincial Park, offering scenic trails and outdoor adventures. With its vibrant community events and friendly neighbors, Governor's Brook provides a warm and welcoming environment youll be proud to call home. Dont miss this opportunity to make 19 Brick Lane yoursschedule your viewing today and experience all this exceptional home and neighborhood have to offer! (id:60626)
RE/MAX Nova
16 - 2650 Buroak Drive
London, Ontario
HALF PRICE FINISHED BASEMENTS for a limited time. Introducing Auburn Homes' newest collection of one floor condominiums in desirable north London just off of Sunningdale Road. FOX COURT. Take a look at our furnished model home of "THE STANTON" first at 2668 Buroak at our weekend open house. Then you can buy unit 16 as it is only finished to drywall. You get to meet with Auburn's in-house designer and make all your own choices. Spend more time doing what you love. Ditch the shovel, garden hose, lawnmower and back aches and relish in the carefree lifestyle condo living provides. This well-designed condo has entertaining in mind with a large open kitchen overlooking the dining and great room complete with gas fireplace, vaulted ceiling, custom high-end Cardinal Fine Cabinetry, stunning kitchen, and high end plumbing fixtures throughout. Plenty of windows that flood your home with natural sunlight. 2 bedrooms, 2 baths, main floor laundry, covered front porch, deck off great room and a double car garage. Pictures are of the model home and feature upgrades not included in pricing. (id:60626)
Century 21 First Canadian Steve Kleiman Inc.
401 County Rd 2 Road
Edwardsburgh/cardinal, Ontario
It's an opportunity that doesn't arrive to this market very often - 1.25 acres of riverfront property - positioned on the east end of the historic Galop Canal, connecting to the Majestic St. Lawrence River. This storey and a half home has been in the same wonderful family for 45 years. 2,256 sq feet of living space is offered throughout this pristine location. As you enter through a mudroom, there is inside access to your garage, or to your right, you can enter the home. From this point you will find your large eat-in kitchen, with an abundance of cabinetry. As most buyers love to add their own personal touches to a kitchen, the possibilities are endless, given the space of this room. From the kitchen, you can head right into the dining room as well as the living room with a cozy gas fireplace. Both of these rooms capture magnificent waterfront views, and offer an abundance of natural light. You will want to spend your days in this room, as it's such a "feel good" place to read and relax in. Also included on this level are the following rooms: a massive primary bedroom, with huge closets a four piece bathroom and a fabulous sunroom. The upper level presents two additional bedrooms, lots of closets and storage galore, as well as a second bathroom. You need to see the space for yourself... don't be deceived by a drive by! It really is larger than it looks. The property (land) itself compares to that of a golf course - immaculately maintained! Living along the magnificent St. Lawrence River is a lifestyle most dream about ....don't delay .... capture this opportunity ! Centrally located near highways 401, 7 minutes from 416 (via 401), and 8 minutes from the USA International Bridge. (id:60626)
Royal LePage Proalliance Realty
1374 Sunshine Court
Kamloops, British Columbia
Well cared for 4-bedroom, 3-bathroom home backing onto Kenna Cartwright Park in the centrally located Mt. Dufferin area—close to shopping, transit, and Dufferin Elementary School. The main level features a U-shaped kitchen with plenty of counter space and sliding doors that open to a private patio and low-maintenance backyard. Crown mouldings throughout the main floor, updated flooring and paint, and a cozy gas fireplace add to the charm. The primary bedroom includes a 3-piece ensuite and walk-in closet. The lower level includes a self-contained one-bedroom suite with a separate entrance and shared laundry area. The double garage has been partially converted for extra storage, and the driveway offers parking for up to three vehicles. Furniture negotiable. All measurements are approximate; buyers to verify if important. (id:60626)
RE/MAX Real Estate (Kamloops)
2636 Tempo Drive
North Grenville, Ontario
Welcome to the 'Viola' by Glenview Homes built in 2018, nestled on a tranquil crescent. With over 2,000 sqft, this home is bursting with thoughtful designs, having undergone extensive upgrades both inside & out. As you step through the front door, a spacious foyer welcomes you, setting a warm & inviting tone. The front closet has been transformed to open concept with stylish shiplap walls & new tile, enhancing the modern aesthetic. The open-concept layout, bathed in natural light, flows seamlessly into the family room, where south-facing windows & gleaming hardwood floors complement the cozy ambiance of the gas fireplace. The gourmet kitchen, a chef's dream, features ceiling-height cabinets, granite countertops, spacious island & sleek SS appliances. It opens to a dining area with patio doors leading to a private balcony, ideal for alfresco dining. The fully finished walk-out basement stands out featuring a bright family room with cozy gas fireplace, high-end laminate flooring & patio doors that open to a fully fenced, SE-facing backyard oasis, perfect for BBQs or enjoying sunny days. The backyard now boasts a deck, flower garden & sandbox, while the front yard is adorned with a vibrant flower garden. Upstairs, accent walls & updated window treatments add character to every room. The primary suite serves as a serene retreat, complete with a massive WIC & luxurious 3-pc ensuite. Two additional spacious bedrooms provide ample room for family or guests, while the upgraded family bathroom ensures comfort & style. Noteworthy upgrades include new light fixtures, modernized door handles & faucets, the main level's stained floors & newly replaced carpets add a touch of elegance, complemented by fresh accent walls & updated window coverings throughout. A water purifier & softener were updated in 2024. Perfectly situated near trails, parks & amenities, offering a harmonious blend of comfort, convenience & style, don't miss the chance to make it your own. (id:60626)
Royal LePage Team Realty
783 Reid Crescent
Listowel, Ontario
Welcome to 783 Reid Crescent - Scenic Views and Family-Friendly Living in Listowel Nestled on one of Listowel’s most sought-after, family friendly crescents, steps to North Perth Westfield Elementary school, this detached home offers comfort, space, and a private backyard retreat with mature trees and scenic golf course views beyond. Whether you’re sipping coffee on the large deck or heading down the street to Kinsmen Park, this is a place where weekends write themselves - BBQs with neighbours (with your natural gas hook-up), baseball games, and quiet walks along nearby trails. Inside, you’re greeted by soaring two-storey ceilings in the main living area, filled with natural light and ideal for both relaxing and entertaining. The kitchen flows seamlessly into the dining area and out to the deck, making it perfect for everyday life or hosting friends. A convenient 2-piece bathroom rounds out the main floor. Upstairs, two comfortable bedrooms are accompanied by a full 4-piece bathroom, while the spacious primary suite offers a private 4-piece ensuite and walk-in closet — a quiet escape at the end of the day. Need more room? The finished lower levels offer a cozy family room perfect for movie nights or a play space for the kids, plus a separate office area ideal for remote work or hobbies. With thoughtful use of space across every level, this home adapts to your lifestyle. If you’re looking for a move-in-ready home in a peaceful, active community — with mature trees, scenic surroundings, and space to grow — 783 Reid Crescent checks all the boxes. (id:60626)
Royal LePage Crown Realty Services
Royal LePage Crown Realty Services Inc. - Brokerage 2
801 Metler Road
Pelham, Ontario
Discover this pristine lot awaiting the creation of your dream home! A development charge credit for the next five years - this rare opportunity allows you to invest in your vision without the added financial burden. Surrounded by mature trees, this lot spans an impressive 239ft by 460 feet, offering a sprawling canvas 2.5 acres. Tucked away on a peaceful road, the state is set for your ideal retreat. Opt for the renowned expertise of Homes by Hendriks, ensuring quality craftmanship, or bring your own builder, regardless, this is your opportunity to shape your dreams into reality on this expansive lot! (id:60626)
RE/MAX Niagara Realty Ltd
36 Green Street
Mapleton, Ontario
This beautifully maintained, over 1,300sqft home features a thoughtful layout, modern finishes, and an outdoor space that is ready for both entertaining and relaxing. The welcoming main level displays a formal living room that sits adjacent to the eat-in kitchen, perfect for gathering with guests or enjoying cozy nights in. The kitchen and dining area are seamlessly combined, offering a bright, open space complete with ample cabinetry, counter space, and access to the fully fenced backyard. The second level boasts three spacious bedrooms, including the primary suite and an attractive 4 piece ensuite with a freestanding tub, a glass-enclosed shower, and elegant finishes. An additional 4 piece bathroom serves the other bedrooms, making busy mornings a breeze. The finished basement offers further living space with a large recreation room (perfect for a home office, playroom, or movie nights), a laundry area, and convenient storage space. Step outside to a spacious backyard with a stamped concrete patio, a charming gazebo for shaded summer lounging, and mature trees for added privacy. A 10'x 8' garden shed provides extra storage for tools and outdoor gear. Additional features include a 2-car garage and parking for up to 4 vehicles. Enjoy a peaceful, family-friendly neighbourhood thats hard to beat- just a short stroll to ABC Park Splash Pad, and close to scenic walking trails, Conestogo Lake Conservation Area, and several other great amenities. (id:60626)
Royal LePage Royal City Realty
1181 Sunset Drive Unit# 1902
Kelowna, British Columbia
Luxury Downtown Living at One Water Street! Welcome to Unit 1902 at 1181 Sunset Drive, a stunning 2-bedroom, 2-bathroom condo in one of **Kelowna’s most prestigious buildings, One Water Street. Located in the heart of downtown, this upscale residence offers breathtaking city and lake views, modern high-end finishes, and an open-concept layout designed for comfort and style. Enjoy resort-style amenities, including two outdoor pools, a hot tub, a state-of-the-art fitness center, a yoga studio, a pickleball court, and an exclusive resident lounge. Step outside and find yourself just **minutes from Kelowna’s best restaurants, shopping, the casino, Prospera Place Arena, and the scenic waterfront**. Whether you're looking for a full-time residence or an investment in Kelowna’s thriving real estate market, this is an opportunity you don’t want to miss. Book your private showing today! (id:60626)
Judy Lindsay Okanagan
28 Barton Street
Guelph, Ontario
Fantastic opportunity to own in one of Guelph's most desired areas! This versatile raised bungalow contains a surprising amount of space! It would be a perfect investment as a rental property for students, or as a comfortable family residence. A huge driveway with double detached garage (with 300 amp service and separate shop) and additional on street parking, 2 full bathrooms, and a (partially) finished full basement (with walkout) are rare to find in this area. Upgrades include: asphalt driveway (2023), a metal roof with a transferable warranty, newer tankless water heater and water softener, newer furnace and heat pump. Located in the gorgeous Exhibition Park neighbourhood, this home is within short walking distance to parks, schools, medical, shopping, public transit and downtown amenities. Don't miss out on this rare gem, book a showing today! ** This is a linked property.** (id:60626)
Red Brick Real Estate Brokerage Ltd.
4879 Kinney Rd Sw
Edmonton, Alberta
Modern living in a top-tier location in Keswick Landing! This home offers 1,764.35 sq.ft. above grade plus a 765.22 sq.ft professionally finished basement below grade with a separate entrance. Featuring 6 bedrooms, 4 full bathrooms, 2 kitchens, granite countertops, 2 sets of appliancess, water heater and two furnces, solar panels, and a double attached garage. The main floor includes a bedroom and 3-pc bath with a walk-in shower, perfect for seniors or guests with mobility needs. Enjoy an open-concept layout with a marble-look electric fireplace and walk-in pantry. Upstairs has 3 bedrooms, 2 full baths, a bonus room, and laundry. Basement finished with City permits (#465070798-002) as a secondary suite: 2 bedrooms, bath, kitchen, laundry, and living room. See attached permit summary. Fully landscaped with deck, backing onto walking trail to the pond. Close to schools, parks, Currents of Windermere, and major roads. (id:60626)
Real Broker
310 Kingsbury View Se
Airdrie, Alberta
Proud Owners present this IMMACULATE FORMER SHOW HOME, stylishly upgraded with a FULLY FINISHED WALKOUT BASEMENT! An executive home in the family-oriented community of Kings Heights, BACKING SOUTH and on a low-traffic, quiet street! The open and bright interior boasts gleaming hardwood floors, an abundance of natural light & a traditional yet comfortable design. The living room promotes relaxation with clear sightlines that encourage seamless conversations with family and guests. Beautiful fireplace is a focal point and immediately sets the tone for this highly UPGRADED HOME. Any chef will feel inspired in the stunning RICH kitchen featuring granite countertops, all stainless appliances (gas stove), a walk-through butler’s pantry (2nd sink) for extra storage, and a massive breakfast bar island for everyone to gather around. Encased in windows the dining room is bright and sunny with peaceful backyard views. Access to your private balcony deck with steps leading to your very own oasis boasting a concrete patio & HOT TUB! 9’ ceilings, custom open-riser staircase, central A/C, upgraded lighting fixtures & window treatments. Feel spoiled daily in the calming primary retreat with a VAULTED CEILING, built-in storage bench, a walk-in closet and a SPA-LIKE 5 pc en suite with SKYLIGHT. Two additional bedrooms on this level are both spacious and share the 4-piece family bathroom. Central BONUS ROOM (again vaulted) & UPPER LEVEL LAUNDRY ROOM with sink! The basement is host to a large rec space, full HOME THEATRE set up with tiered seating, projector (included) and bar ledge perfect for the games or movie night. A 4th spacious bedroom, another full bathroom, gym area & great storage complete the walkout level nicely. Soak up the sun, host BBQ's (gas line), or simply unwind on the large deck taking in the landscaped and fenced backyard (with storage shed)! DOUBLE ATTACHED HEATED GARAGE with room for both vehicles & work space! LED soffit lighting on the exterior …..the upgrades keep going! Kings Heights is located in Southeast Airdrie, making the drive into Calgary easier than ever. The neighborhood also hosts all ages of schools, parks, pathways and is mere minutes to every amenity. Big amenities with a small-town commute come together in this exceptional home full of upgrades! Book your private viewing today before this one gets sold! (id:60626)
Legacy Real Estate Services
4612 93b Street
Wedgewood, Alberta
Discover this exceptional 1,520 sq. ft. bungalow with a triple car garage , nestled in a peaceful cul-de-sac in the highly desirable community of Wedgewood. The striking full brick front exterior offers impressive curb appeal from the moment you arrive.Inside, the main floor welcomes you with a warm and spacious layout featuring 3 generous bedrooms and 2 beautifully renovated full bathrooms. The primary suite includes a walk-in closet and a private ensuite for your comfort. The bright living room centers around a cozy fireplace, while the redesigned kitchen—rebuilt just 5 years ago—boasts quartz countertops and a functional design , ideal for both everyday living and entertaining. Main floor laundry, central air conditioning, tile, and hardwood flooring complete this thoughtfully designed level.The fully finished walk-out basement features soaring 10 ft. ceilings, a stunning 3-sided fireplace, 2 more large bedrooms, another recently renovated full bathroom, and a wide-open rec space with a bar that is perfect for entertaining, hobbies, or relaxing with family. Walk out to the lower-level deck and unwind in the hot tub, or enjoy the upper deck that overlooks the yard.The triple attached garage is insulated and finished, paired with an exposed aggregate driveway. The pie-shaped lot is fully fenced and landscaped, with mature poplar trees providing incredible privacy throughout the summer.A rare opportunity to own a move-in-ready home that combines elegance, comfort, and location. Don’t miss your chance to live in one of Grande Prairie’s most sought-after neighborhoods! (id:60626)
RE/MAX Grande Prairie
8 - 31 Townline
Orangeville, Ontario
Welcome to this beautifully maintained three-bedroom townhouse that perfectly blends comfort, style, and functionality. Step into a bright, open-concept living space featuring gleaming hardwood floors and an abundance of natural light that creates an inviting, airy atmosphere. Direct access to the garage adds everyday convenience.The modern kitchen is a chefs delight, offering stainless steel appliances, ample cabinetry, and a chic backsplash. Sliding glass doors lead to a private patio and fully fenced yardideal for entertaining or simply relaxing outdoors.Upstairs, the spacious primary suite offers a peaceful retreat with a private ensuite and generous closet space. Two additional bedrooms are equally bright and well-proportioned, perfect for family, guests, or a home office.The newly finished basement extends your living space, complete with a full three-piece bathroom and additional storage options.Perfectly situated near parks, top-rated schools, shopping, and dining, this move-in-ready home offers comfort, convenience, and lasting value. Dont miss your chance to make it yours! (id:60626)
Royal LePage Maximum Realty

