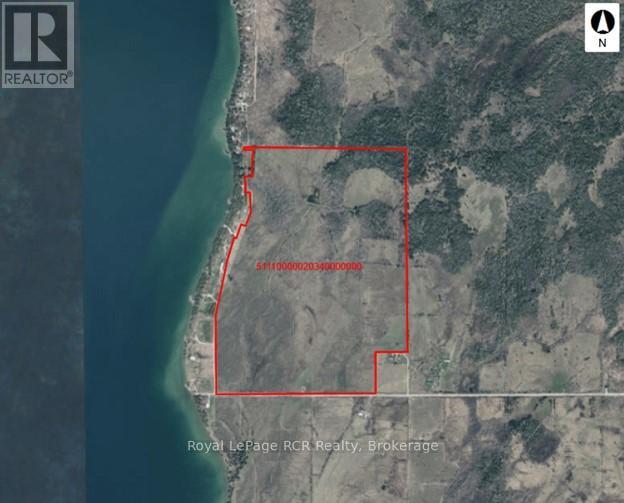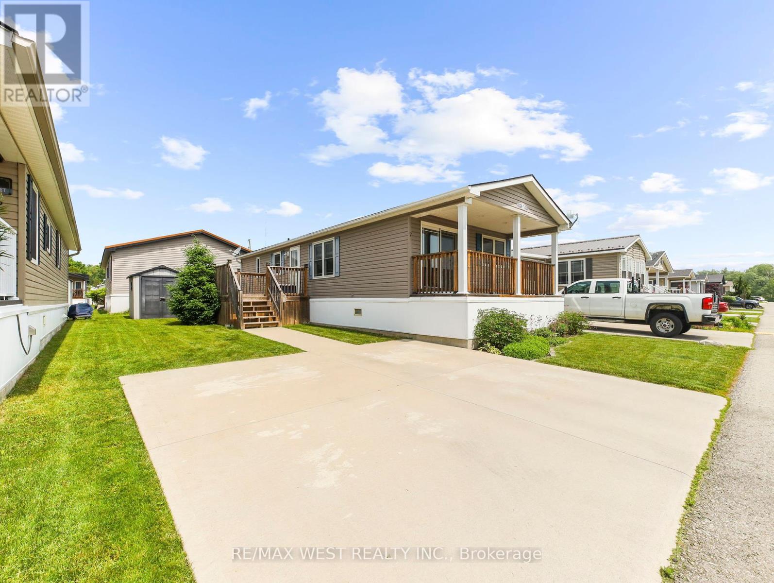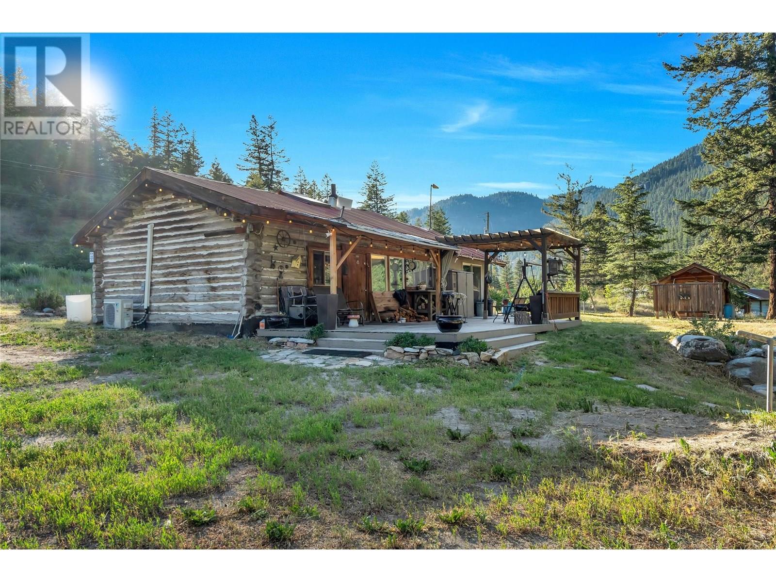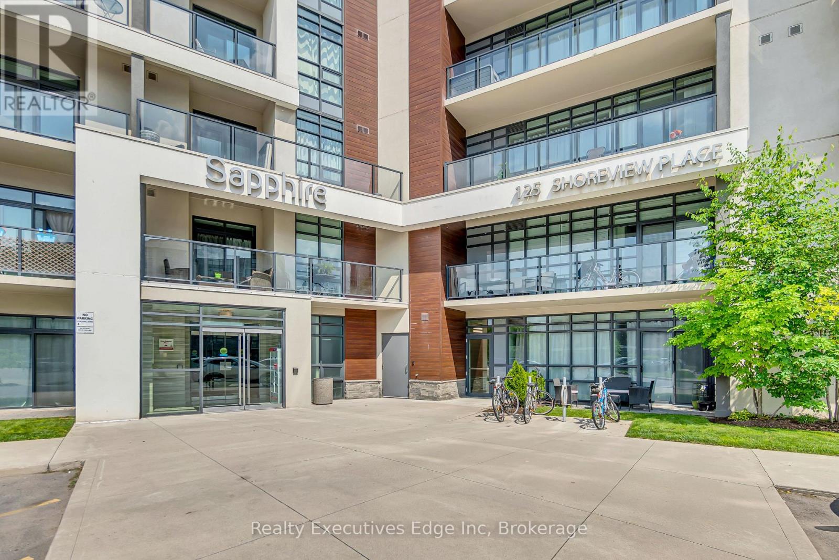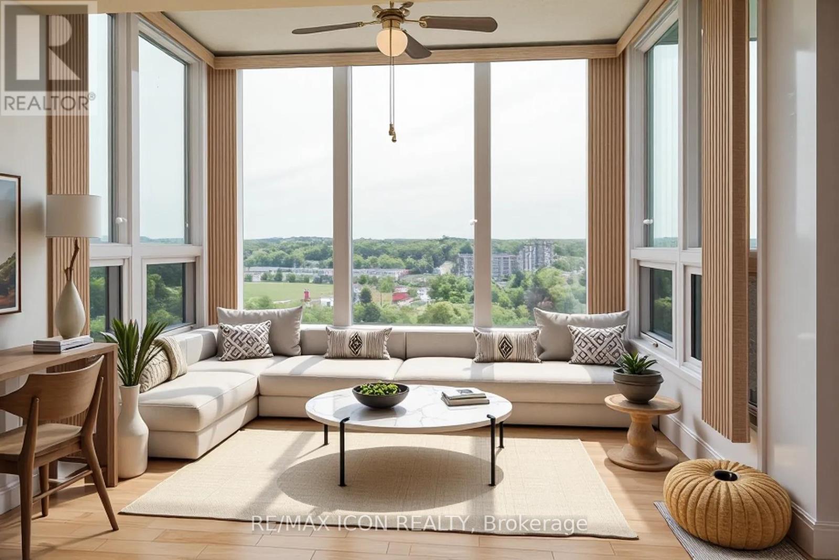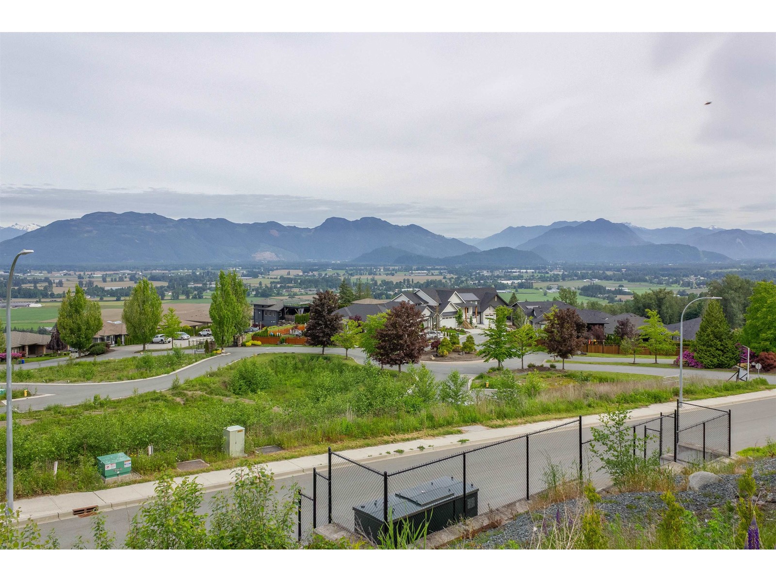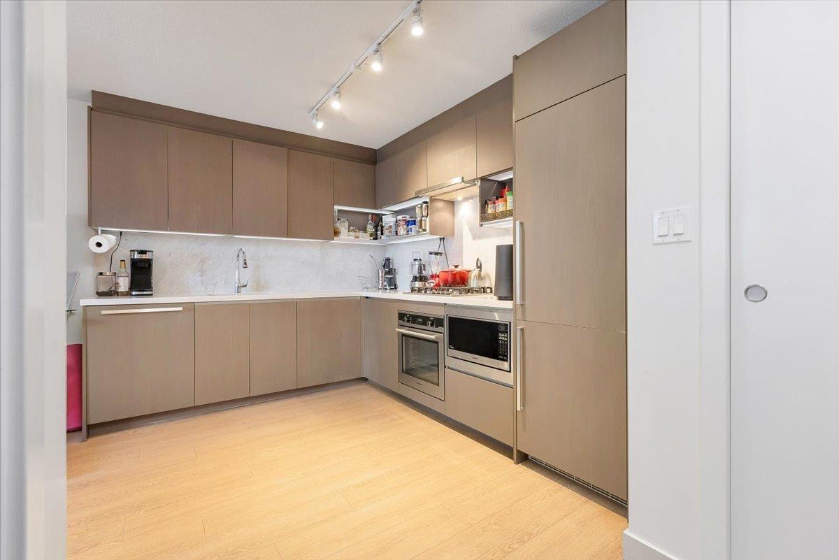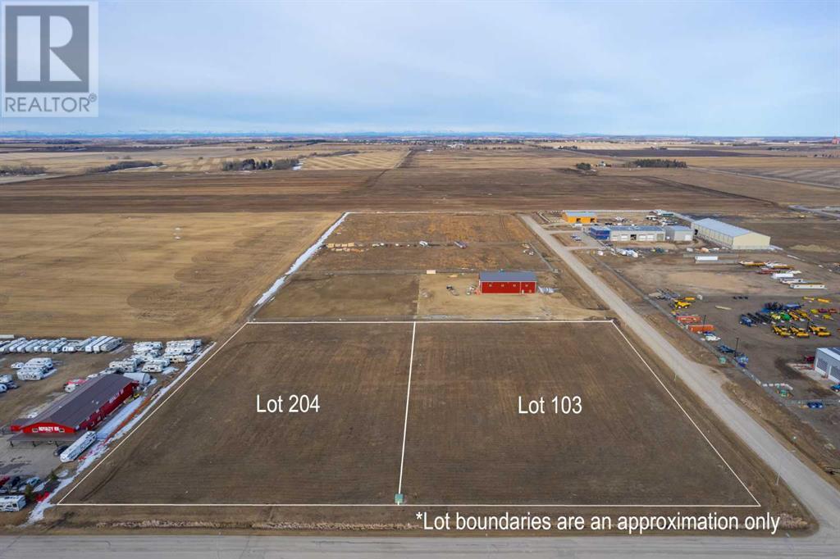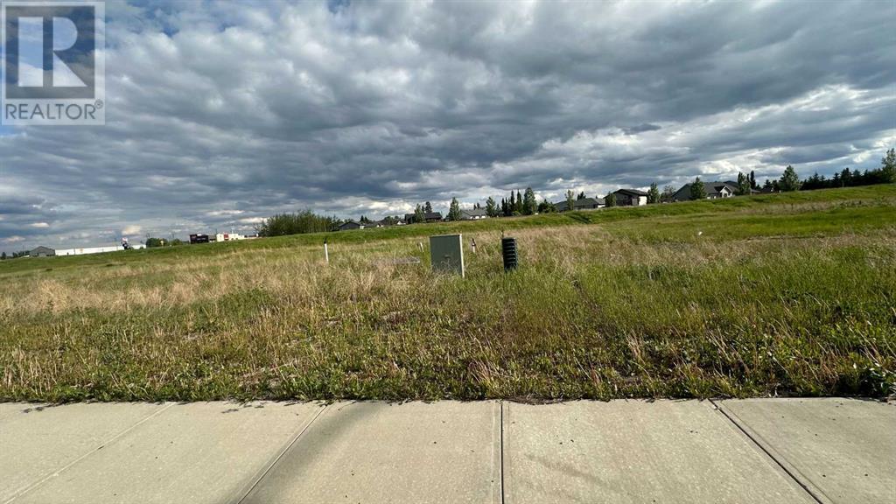306 - 260 Davis Drive
Newmarket, Ontario
Chic & Convenient Living in the Heart of Newmarket! Welcome to Unit 306 at 260 Davis Drive a bright and spacious 1-bedroom condo offering the perfect blend of comfort, location, and value. Ideal for first-time buyers, downsizers, or investors, this well-maintained unit features a functional open-concept layout, large windows for plenty of natural light, and a generous balcony to enjoy your morning coffee or evening breeze. The updated kitchen offers ample cabinetry and flows seamlessly into the living and dining areas, creating a welcoming space for relaxing or entertaining. The primary bedroom boasts a large closet and enough space for a home office nook or reading corner. Enjoy added conveniences such as in-suite storage and exclusive-use parking. Located in a quiet, well-managed building with secure entry, visitor parking, and on-site laundry facilities. Just steps to Upper Canada Mall, Southlake Hospital, transit, parks, and all of Newmarket's vibrant amenities. Don't miss this opportunity to own an affordable condo in a prime location! (id:60626)
Revel Realty Inc.
250 Scotch Line Road
Assiginack, Ontario
187 acre cash crop or pasture farm adjacent to Green Bay on Lake Manitou, Manitoulin Island. 130 acres of open land with Sandy loam soil. New fencing (2024). Balance of the land is bush. 25 minutes from Little Current and 45 minutes from South Baymouth Ferry terminal. Seller is willing to finance for Buyer. (id:60626)
Royal LePage Rcr Realty
7 Ash - 4449 Milburough Line
Burlington, Ontario
Welcome to 7 Ash, 4449 Milburough Line in Burlington a well maintained two bedroom modular home in a quiet, community focused setting. Featuring natural wood front and side decks, a flexible second bedroom that can be used as an office, den, or TV room, and a primary bedroom with full size washer and dryer in the ensuite. Recent upgrades include a brand new Generac generator installed in January 2025 and a central air conditioner installed in 2020. The double wide driveway fits two vehicles comfortably, and the garden shed provides ample storage. The lot is easy to maintain and offers a simple, relaxed lifestyle just minutes from Burlington, Waterdown, and major highways. (id:60626)
RE/MAX West Realty Inc.
1840 Highway 3
Princeton, British Columbia
35 acres with Riverfront cabin. Rare opportunity to own 35 acres with direct access to the Similkameen River. This beautiful property features a rustic 2 bedroom cabin, ideal as a recreational retreat or temporary residence while you build your dream home. Shop space for your weekend project or a place to store your toys. Natural benches throughout the property offer excellent building sites with stunning views. This is a must see property for nature lovers and outdoor enthusiasts alike. Don't miss your chance to own this piece of recreational paradise in one of the Similkameen Valleys most desirable settings. (id:60626)
Royal LePage Princeton Realty
1471 St Paul Street Unit# 1701
Kelowna, British Columbia
Discover the pinnacle of downtown living at Brooklyn, an iconic 25-story tower perfectly positioned in the heart of Kelowna. This stylish 1-bedroom, 1-bathroom condo offers over 500 sq. ft. of smartly designed space on the 17th floor, showcasing sweeping views of the city skyline and surrounding mountains. The contemporary open-concept layout is outfitted with high-end stainless steel appliances, quartz countertops, and the convenience of in-suite laundry. Designed for modern living, this home welcomes all ages and is pet-friendly, making it a great fit for young professionals, investors, or anyone craving the energy of downtown life. Nestled in the vibrant Bernard District, this location boasts a Walk Score of 98—just steps from the lakefront, City Park, trendy restaurants, boutique shopping, and exciting nightlife. It’s also only a short walk to the future UBCO downtown campus, adding even more value and convenience. Brooklyn offers a suite of premium amenities, including a rooftop terrace with BBQs, a residents' lounge, conference room, secure bike storage, dog wash station, and bike wash area. This unit includes a designated parking stall, storage locker and is protected by the 2-5-10 Year New Home Warranty, offering peace of mind for years to come. Don't miss out on the chance to own in one of Kelowna's most desirable urban developments. Reach out today to schedule your private tour! (id:60626)
Real Broker B.c. Ltd
307 Browne Road Unit# 309 Lot# 27
Vernon, British Columbia
This beautifully maintained two-bedroom, two-bathroom end unit is an excellent opportunity for a variety of buyers, including investors, retirees, and first-time homeowners. The suite is particularly clean and move-in ready, featuring numerous custom touches such as a skylight, bay window, crown moldings above the doors, and California ceilings. Situated in a desirable corner location, it offers lovely views of the creek and golf course. Additional highlights include covered parking, a spacious deck along with a covered rear porch/deck, window shades on the west-facing side, convenient in-suite laundry, storage space, and a gas fireplace capable of heating the entire suite. Given its appealing features and condition, we anticipate this property will attract significant interest, so don't delay in expressing your interest. The Creekside Estates complex offers the convenience of being within walking distance to both Kal Lake and nearby walking trails. Pictures were taken prior to tenants moving in. (id:60626)
Royal LePage Downtown Realty
416 - 125 Shoreview Place
Hamilton, Ontario
Welcome to Unit #416 at 125 Shoreview Place an elegant one-bedroom, one-bathroom condo offering 573 square feet of modern living. This bright and airy unit features 9-foot ceilings, stylish finishes, in-suite laundry, and a private balcony with views of green space and Lake Ontario. The open-concept living area flows into a contemporary kitchen complete with stainless steel appliances, sleek cabinetry, and a spacious peninsula with breakfast bar perfect for entertaining. The bedroom offers ample closet space and natural light, while the modern four-piece bathroom adds a touch of luxury. Included with the unit are one underground parking space and a storage locker. Residents of Sapphire Condominiums enjoy top-tier amenities such as a fitness centre, party room, rooftop terrace, and visitor parking. Located steps from Lake Ontario, waterfront trails, parks, restaurants, and with easy access to the QEW, this home offers the best of comfort and convenience in a sought-after community. (id:60626)
Realty Executives Edge Inc
159 J.w. Mann Drive
Fort Mcmurray, Alberta
159 J.W. Mann drive- Your fully developed home is situated on a landscape lot with an attached garage. Welcome home- as you enter you will be greeted with a large foyer and front closet leading to the main floor featuring an open concept floor plan. Your large living room has an floating electric fireplace, laminate flooring, and an abundance of natural lighting. It is opened to your large dinette area that provides access directly to your back deck overlooking your fully fenced landscape yard. You’re beautiful kitchen features two toned cabinetry with laminated countertops, lots of cupboard and countertop space overlooking your back yard. The main floor also offers a large primary suite with two closets and a three-piece en suite. You will also find an oversize second bedroom and a full four piece main bathroom. In your fully developed basement you will find two more bedrooms, one of which offers a gas fireplace a massive recreational room with a bar area great for entertaining, laminate flooring, and oversized windows providing a bright welcoming space and a 3 piece bathroom. This home is a must see. Located close to shopping, walking trails, public, transportation, and busing, as well as a beautiful golf course. (id:60626)
Coldwell Banker United
4301 54 St
Beaumont, Alberta
Backs onto green space, steps from two schools—your Beaumont lifestyle starts here! The vaulted living room with corner windows & sunken entry welcomes you in. The kitchen offers granite counters, a bright nook perfect for a coffee bar, pantry, vinyl tile flooring, OTR microwave, & sliding doors to the patio. Upstairs: 2 bedrooms including a king-sized primary with custom screen to walk-in closet, plus a 4-pce bath. Third level features a cozy rec room, 3rd bedroom with built-ins, & 3-pce bath with shower. Downstairs, the family room has a cozy gas fireplace, built-ins, & dedicated laundry room with sink, counter, & storage. Vinyl windows, upgraded shingles (2023), new dishwasher (2025), washer/dryer (2023). The beautifully landscaped, fully fenced yard is a dream for entertaining—interlocking brick patio, fire pit, gazebo, patio lights, limestone beds, apple & cherry trees, & shed with propagation bay. Insulated, drywalled 22x24 garage with shelving, bar fridge & gas line. A true gem inside & out! (id:60626)
Royal LePage Arteam Realty
1827 2nd Line E
Trent Hills, Ontario
FISHERMAN'S DREAM!! Welcome to this charming 3-bedroom home located just minutes to the vibrant town of Campbellford. Nestled along the Trent River Waterway system. This property offers direct access to miles of boating, fishing, and stunning natural scenery right from your backyard. Step inside and enjoy a bright, open-concept layout combing the kitchen, dining, and living spaces- perfect for both relaxing and entertaining. The spacious primary bedroom features breathtaking water views, creating a peaceful retreat to start and end your day. Two additional bedrooms provide ample space for family, guests, or a home office. The home includes convenient main-floor laundry, and the unfinished basement is full of potential - whether you envision a workshop, extra storage, or future living space. Located just a short drive from the heart of Campbellford, you'll enjoy the best of both worlds - peaceful waterfront living with easy access to amenities. Explore local boutiques, grab a bite at popular restaurants, visit the historic Empire Cheese Factory, Dooher's Bakery or stroll the scenic Rotary Trail along the river. Weather you're looking for a full-time residence, a weekend getaway, or an investment opportunity, this affordable waterfront gem is a rare find. (id:60626)
Royal LePage Proalliance Realty
10 Hampton Place
Paradise, Newfoundland & Labrador
Searching for a spacious home in a family friendly neighbourhood? 10 Hampton Place might just be the perfect place for you to settle! Nestled on a quiet cul de sac, this 2-storey home has everything you need in an ideal location just a few minutes walk from schools and popular Octagon Pond trails. The main floor features a separate foyer leading into the first of two family rooms, the perfect set up for anyone with younger children to have their own space. The kitchen, dining area, and second family room are an open concept design creating a warm, inviting space for family gatherings or entertaining! The kitchen features stainless steel appliances and a large centre island, while the family room boasts a stylish, stone fireplace accent wall as the focal point. For added convenience, the main floor also includes a half bath. A mini split enhances the home's comfort & efficiency. Upstairs locates 3 bedrooms and main bathroom, with the primary bedroom featuring both a walk-in closet and full ensuite. Downstairs, the undeveloped basement awaits your finishing touch! The fully fenced rear yard has ample space for the kids, pets, or your own enjoyment! Location is everything here with all your daily amenities at your fingertips along with easy access to Kenmount Road & highway travel. It won't last long in this market so arrange your viewing today! As per attached Seller's Direction, there will be no conveyance of offers prior to 5pm on July 28th with offers to remain open until 10pm the same day. (id:60626)
3% Realty East Coast
901 - 237 King Street W
Cambridge, Ontario
Stunning views, exceptional amenities, and a fantastic location! Welcome to Kressview Springs, where this spacious 2-bedroom, 2-bathroom condo offers breathtaking panoramic views of Riverside Park and the surrounding natural beauty. Enjoy the sights and sounds of nature from your private balcony and sunroom, or step outside and explore the nearby walking trails. Inside, you'll find a bright, open living space, an open-concept kitchen, in-suite laundry, and ample storage. The condo is painted in a neutral color, providing a versatile backdrop for any décor. The primary bedroom features an ensuite bathroom, while the second bedroom offers additional space to suit your needs. This well-maintained building boasts top-tier amenities, including a heated indoor pool, hot tub, sauna, gym, games room, woodworking room, and library. Residents can also enjoy the outdoor terrace with BBQs. The unit includes secure underground parking and a storage locker for added convenience. Recent updates to the windows and lobby further enhance the appeal of this sought-after building. With easy access to Highway 401 and public transit, this is an incredible opportunity to enjoy comfortable, carefree condo living at Kressview Springs! Book your private showing today! (id:60626)
RE/MAX Icon Realty
2313 The South Road
Marmora And Lake, Ontario
Discover your secluded 3-bedroom retreat directly on the stunning Crowe River. The expansive living area boasts a dramatic wall of windows, offering breathtaking, ever-changing river vistas and soaring vaulted ceilings that enhance the sense of space and light. The home features a fantastic open-concept kitchen, dining, and living room, perfect for modern living and entertaining while always keeping the river views in sight. Each of the three large bedrooms provides a comfortable and private escape. Embrace a wonderfully quiet and laid-back lifestyle in this idyllic setting. Imagine peaceful mornings by the river and exploring the spectacular waterfalls and trails of the nearby Gut Conservation Area. This isn't just a property; it's an invitation to a relaxed pace of life where stunning natural beauty meets thoughtful design. Experience the magic of riverside living with incredible views and spacious interiors. Your tranquil escape awaits! (id:60626)
Coldwell Banker Electric Realty
81068 Range Road 225
Rural Northern Sunrise County, Alberta
Great opportunity to own a 1/4 section with multiple uses - 80 +/- acres of land cultivated and the remainder is bush, pasture and homestead. Fantastic setup for horses or cattle with some areas fenced for pasture. The mobile home has had some upgrades with newer shingles and an addition that adds great appeal to the home. With over 1400 sq ft of space you have 3 bedrooms, ample storage areas, small office, nice dining area onto the deck and a great view across the land for miles. There are areas with for fire pit to relax at - this is a great property that has been recently has the water coop installed, the driveway and yard with gravel For future work you could also clear some of the balance of the land and have some of the most productive farmland available as the area is know for quality farm land. If cattle is your dream then there is a dugout for watering and some existing pasture - the farmland in the area rents for about $80 and acre so you can have a bit of income from that as well The sign is up! Call today The pictures are from before the outbuildings were removed and the house occupied. (id:60626)
Century 21 Town And Country Realty
5 51076 Falls Court, Eastern Hillsides
Chilliwack, British Columbia
Welcome to Falls Court - Where Your Dream Home Begins! Nestled in the gentle slopes of Chilliwack, Falls Court is a charming new community offering ready-to-build single-family lots that blend modern living with natural beauty. Enjoy breathtaking mountain and valley views, just steps from Bridal Falls, and adjacent to The Falls Golf Club for the perfect balance of tranquility and recreation. With easy highway access, Unity Christian School, and a vibrant, growing neighbourhood. Falls Court delivers the ideal combination of convenience, community, and connection to nature. Don't miss this opportunity to build the home you've always envisioned in one of Chilliwack's up and coming sought-after locations. Lots 1 to 9 also for sale. (id:60626)
RE/MAX Crest Realty
414 32828 Landeau Place
Abbotsford, British Columbia
Welcome to The Court - the best central location bright clean 1 bdrm and a den (fits a bed). Enjoy beautiful Mountain views in this modern north western facing unit! Stay cool and sit on your spacious deck. Watch the sunsets and the Mountain views. Walk to shopping or work. Features include secure underground, parking, storage locker, shopping, malls, transit and schools right outside your door. (id:60626)
Sutton Group-West Coast Realty (Abbotsford)
164 Rue Magnan St
Beaumont, Alberta
Welcome to Your Spacious & Fully Finished Bi-Level Duplex in Montalet, Beaumont! This well-maintained home offers a functional and inviting layout perfect for families or investors. You're welcomed by a generous front entry with a large storage closet, convenient half bath, and side-by-side laundry. Step into the open-concept kitchen and dining area featuring vaulted ceilings that enhance the sense of space and natural light. Enjoy summer BBQs on your back deck, with easy access from the dining room, overlooking a pet-friendly backyard complete with a storage shed, and extra storage space under the deck. The upper level includes two well-sized bedrooms, including a primary suite that generously fits a king-sized bed, a walk-in closet, and a private ensuite with shower. The hallway features a 4-piece bathroom. Downstairs, the fully finished basement offers a cozy living room with a gas fireplace, an additional large bedroom, and a stylish 3-piece bathroom with an extended stand-up shower. (id:60626)
Exp Realty
15 6340 Cerantes Rd
Port Renfrew, British Columbia
The Botanical RV Resort – Your Oceanfront Escape Awaits! Imagine waking up to the soothing sound of ocean waves, sipping your morning coffee while watching eagles soar, and spending your days immersed in the natural beauty of Botanical Beach. Whether you're seeking peaceful solitude, adventurous outdoor experiences, or quality time with friends, this gated co-operative retreat in Port Renfrew, BC, is the perfect getaway. Your coastal sanctuary includes a 2011 Palm Harbor Coastal Breeze Home (11' x 45'), complete with cozy living spaces and breathtaking views. An additional bunk-shed offers extra storage and space, perfect for guests or a private retreat. As a co-op owner, you’ll enjoy exclusive use of Site 15E + ½ Share of Site 14, providing plenty of room to relax and recharge. Unplug and reconnect with nature—explore rugged trails, take in spectacular ocean sunsets, or enjoy world-class fishing just steps from your door. The resort offers a heated clubhouse with laundry, showers, and washrooms, plus a sheltered wharf with 16 designated spots (max boat size: 24 ft). Best of all, there’s room for another RV, so you can invite a friend to share in the experience. Escape the ordinary and embrace coastal living—this unobstructed oceanfront property is a rare opportunity to own your own piece of paradise at an incredible value. Whether you seek quiet reflection or joyful gatherings, this is the lifestyle investment you’ve been waiting for. (id:60626)
Pemberton Holmes - Sooke
Pemberton Holmes - Westshore
525 Muchalat Crt
Gold River, British Columbia
Welcome to this unique, custom-built 3-bedroom, 2-bathroom chalet-style home tucked away in a quiet cul-de-sac. Approximatley 1500 sqft of thoughtfully designed living space, you will find this house is full of charm and character. Step in the front door and you'll be greeted by vaulted ceilings and rich wood interior finishes that create a warm, inviting atmosphere. The upper level features a functional galley kitchen and a bright dining area that overlooks the living room, a perfect spot for entertaining or family meals. Also on the upper level are two generously sized bedrooms and a full spa like bathroom. The lower level offers more living space with a cozy family room centered around a woodstove, a third bedroom, a 3-piece bathroom, and a cold room for added storage or pantry space. Additional features include a single-car garage and a private backyard, ideal for relaxing or outdoor gatherings. This is not your average home. Come see the craftsmanship and character for yourself! (id:60626)
Exp Realty (Na)
1015 13696 100 Avenue
Surrey, British Columbia
Constructed by Concord Pacific, this carefully designed one-bedroom, one-bathroom home offers a delightful view of the courtyard. Fitted with top-notch appliances, including a gas stove, quartz countertops, and built-in appliances. Enjoy access to luxurious amenities such as 24/7 Concierge, clubhouse, outdoor pool, indoor hot tub, steam room, playground, tennis court, and Golf Simulator room. Head to the rooftop sky lounge for a full city view. Conveniently located near the Skytrain, SFU, Holland Park, T&T Supermarket, City Central Mall, restaurants, and more. The unit comes with one regular-sized parking spot and on storage/bike locker. (id:60626)
Prompton Real Estate Services Inc.
204-32580 Range Road 11
Rural Mountain View County, Alberta
Discover the perfect location for your business in the thriving Netook Crossing Business Park, situated in Mountain View County. This bare lot, zoned Business Park District (I-BP), offers unparalleled potential for commercial development in a well-established and strategically located business hub. This 3.74-acre lot has a sewer connection, High-speed internet connection, telephone, natural gas and up to 800 amp service at the property line. If required for your use, a water well would need to be drilled and there is a limit to water use from Alberta Environment on average daily use. Netook Crossing is home to a diverse range of businesses, including retail outlets, professional services, light industrial operations, and more. This dynamic environment fosters collaboration and growth, making it an ideal location for businesses seeking visibility and connectivity.The Business Park District (I-BP) zoning allows for a variety of uses as outlined in the Mountain View County Land Use Bylaw. Potential opportunities include light manufacturing, professional office space, warehousing, distribution centers, automotive services, and even recreational or hospitality services. This flexibility makes the lot suitable for a broad spectrum of industries.Located with excellent access to major highways, including the QEII corridor, this lot offers convenience for transportation and logistics. With utilities readily available and surrounding infrastructure designed to support business growth, this is a prime opportunity to establish or expand your operations in one of the region’s most promising commercial areas.Don’t miss the chance to bring your business vision to life in Netook Crossing. Contact us today to learn more about this property (id:60626)
Cir Realty
600 Shantz Drive
Didsbury, Alberta
Three commercial lots for sale in Shantz Village Phase 2 totalling 5.98 Acres. Asking price is $299,000 per Acre. Lot 4 (400 Shantz Village 2024 tax: $8,340.00 | Size: 3.010 AC | LINC: 0035569277). Lot 5 (500 Shantz Village 2024 tax: $4,239.44 | Size: 1.530 AC | LINC: 0035569285) Lot 6 (600 Shantz Village 2024 tax: $3,990.09 | Size: 1.440 AC | LINC: 0035569293). Land Use: C-1 General Commercial. Anchored By Buy-Low Foods, Dollarama & Pet Valu. Retail stores, walking paths, mixed use commercial. Proposed LIquor store and Cannabis outlet. Didsbury is located just off of QEII Highway, approx 70 km from the Calgary International Airport, or 47 minutes drive. There is a 9-hole golf course, aquatic centre, two ice rinks, softball/baseball diamonds, parks and playgrounds. There is also a hospital, an RCMP detachment as well as the Olds-Didsbury Airport, primarily for small aircraft, general aviation, and a helipad for STARS air ambulance to land. (id:60626)
Century 21 Masters
1410, 25 Wildwoods Court Sw
Airdrie, Alberta
This Aspen 2 model features a bright open main floor with central kitchen and covered balcony. The third floor is home to double primary bedrooms, each with walk in closet and ensuite. Completing this home on the ground floor is an attached garage and flex room/office. Residents will enjoy being within 5 km of picturesque walking trails and home to Airdrie's first outdoor pool. Additionally, a year-round sports court offers various activity opportunities. The community is just a 15-minute drive from Cross Iron Mills Mall and less than 25 minutes from YYC International Airport. Photos are representative. (id:60626)
Bode Platform Inc.
31-A Lingwood Drive
Norfolk, Ontario
Welcome to this spacious and versatile 3+2 bedroom raised bungalow nestled in the charming town of Waterford famous for its scenic surroundings and the beloved annual Pumpkin Fest! Backing onto a ravine and just steps from walking trails, parks, and the local library, this home offers a perfect blend of comfort, functionality, and nature at your doorstep.The main floor features a bright and welcoming layout, including three bedrooms, a full 4-piece bathroom, a large open-concept living and dining area, and functional kitchen. Enjoy the convenience of laundry on the main level, making day-to-day living a breeze.The lower level boasts its own entrance with a walk-out to a private deck and a fully fenced backyard ideal for extended family, guests, or potential in-law suite use. This level includes two additional bedrooms, a second full bathroom, a comfortable living room, a functional kitchenette, and a second laundry area.Located just 20 minutes from the sandy shores of Port Dover Beach and surrounded by the warmth and charm of small-town living, this home is an ideal opportunity for families, multi-generational living, or anyone looking to enjoy a peaceful lifestyle with city amenities just a short drive away.Dont miss your chance to make this beautiful and unique property your next home! (id:60626)
Sutton Group Preferred Realty Inc. Brokerage


