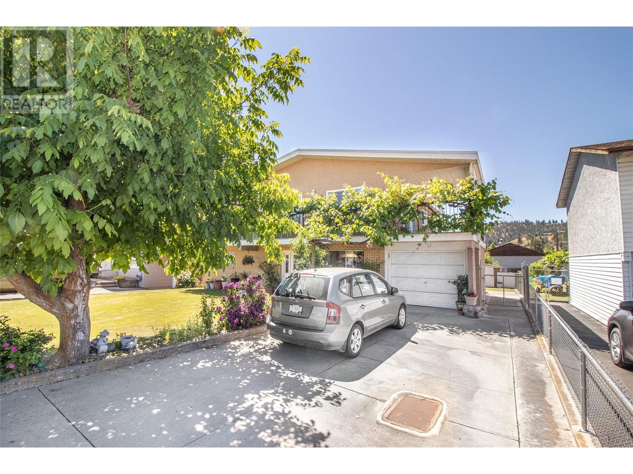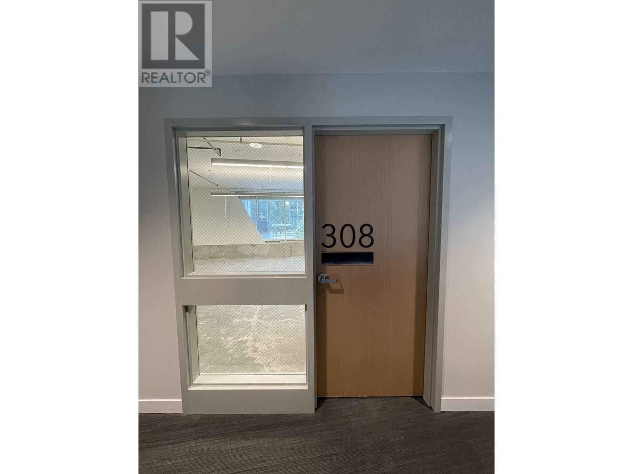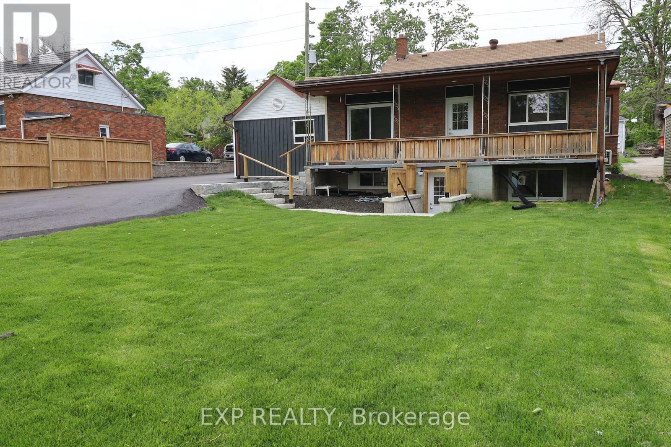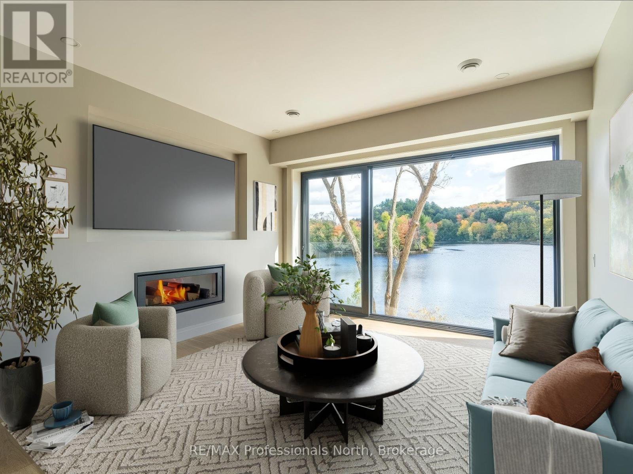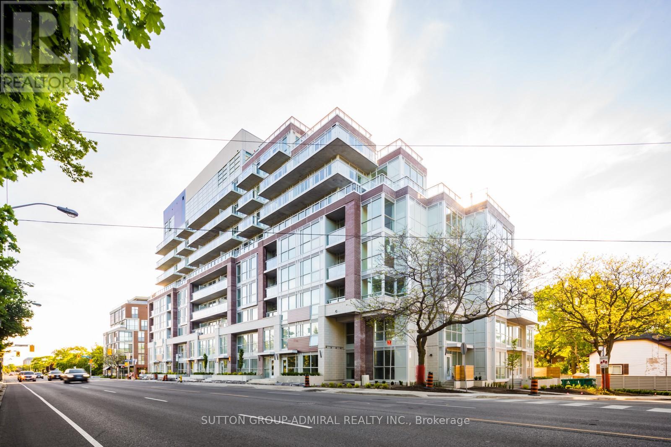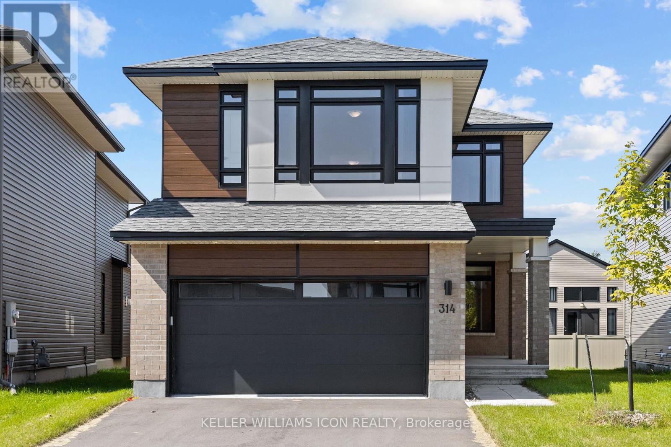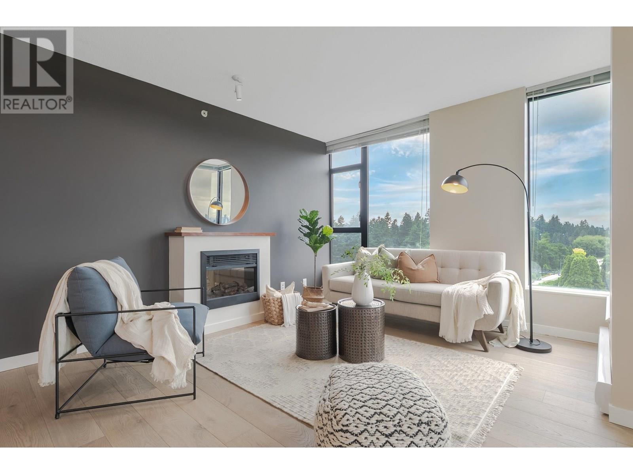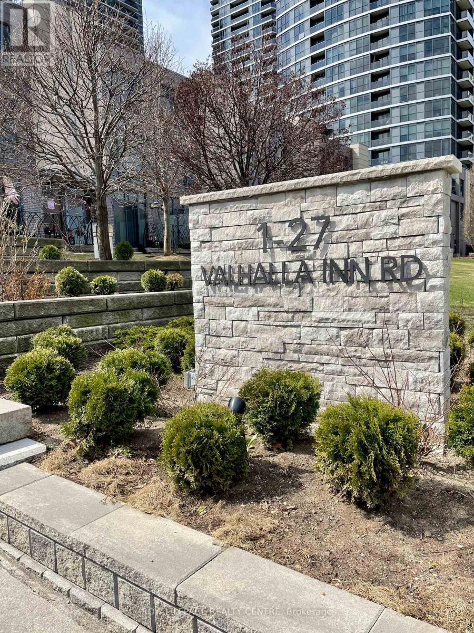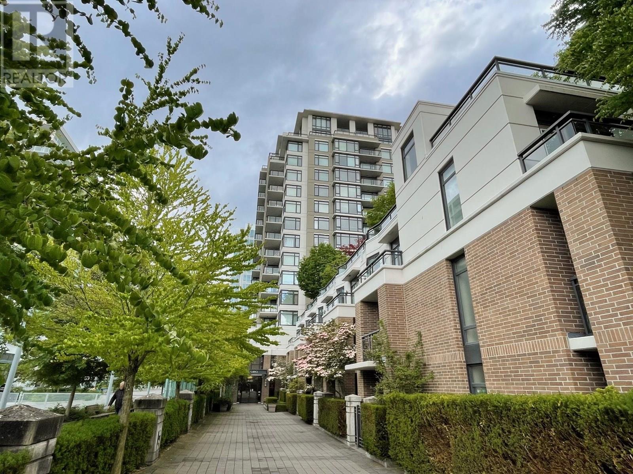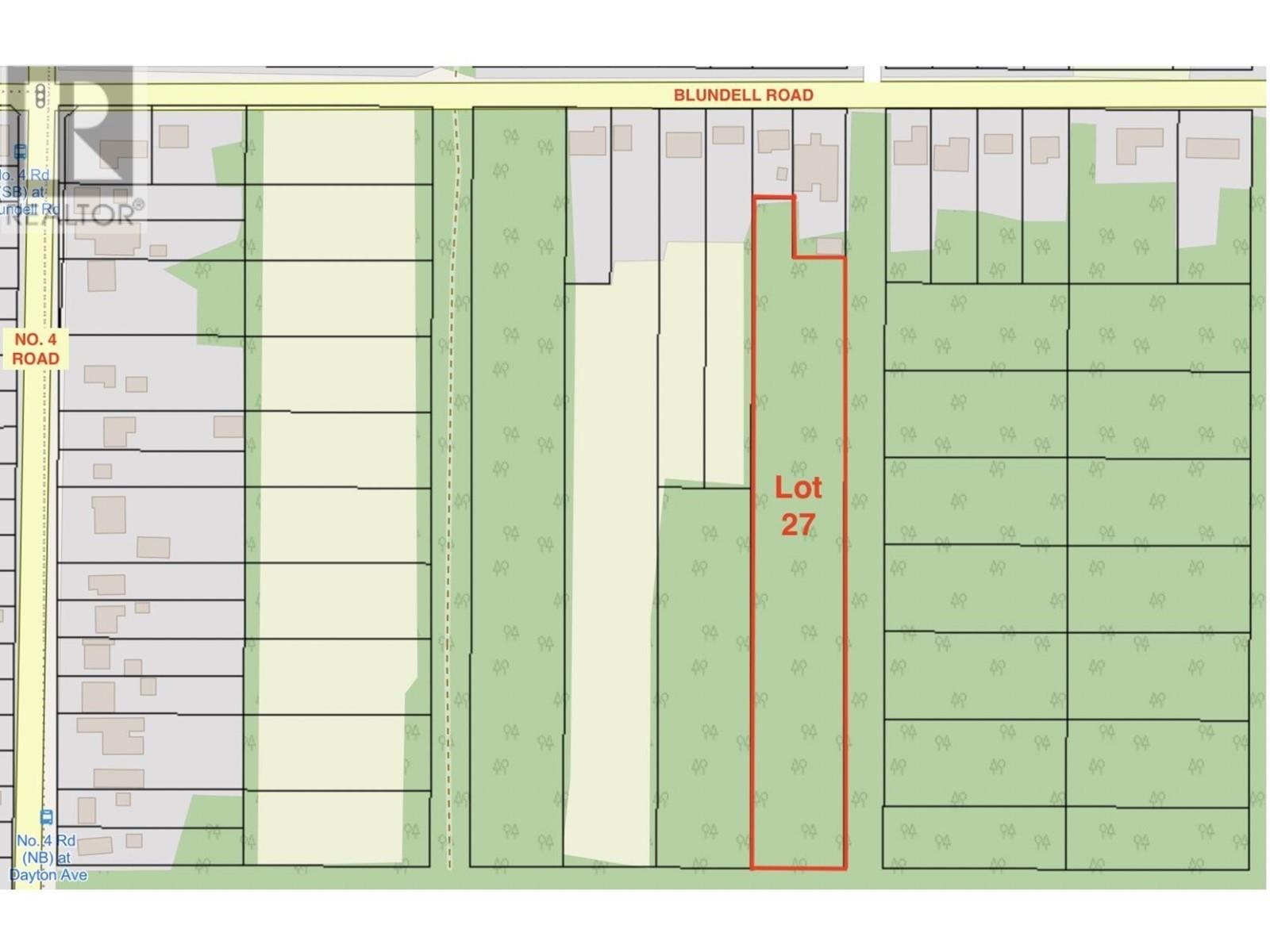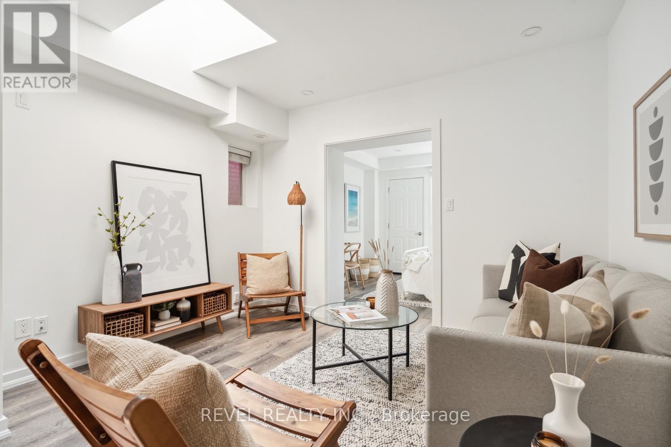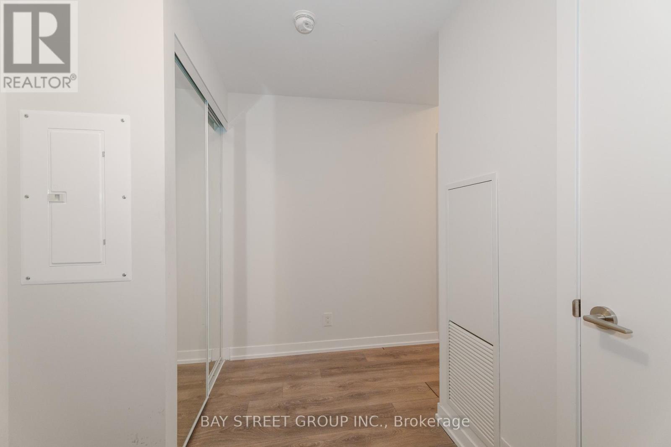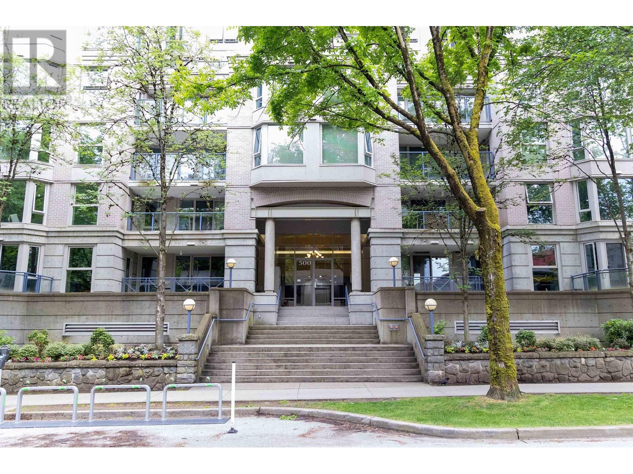532 O'keefe Court
Kelowna, British Columbia
Pride of ownership shines throughout in this meticulously maintained two storey home. The upstairs main level welcomes you with a bright and inviting living room featuring a classic brick fireplace which flows seamlessly into the dining area. Ample cabinet space in the kitchen and a convenient breakfast nook. The primary bedroom includes a private 3-piece ensuite, while two additional bedrooms and a full bathroom provide plenty of room for family or guests. An enclosed patio extends your living space, offering a peaceful retreat to enjoy morning coffee or unwind at the end of the day. The lower level features a second kitchen, fourth bedroom, full bathroom, and a large rec room - perfect for extended family or teenagers to have their own space. Step outside into the backyard, a gardener’s dream oasis with plenty of space for planting, relaxing, and enjoying the outdoors. This home is a rare find, combining thoughtful layout, indoor and outdoor living, and exceptional care over the years. Don’t miss your opportunity to make it yours! (id:60626)
Royal LePage Kelowna
308 1281 Hornby Street
Vancouver, British Columbia
659 sq brand new west facing over looking the court yard and fountain in a AAA concrete building on the famous Hornby St with 1st class amenities. big window, high ceiling, open floor Plan with shared boardroom as well. One parking #47 come with this unit. Excellent hold on property can be rent for $65/sq triple net. Cap rate around 4.5%. (id:60626)
Coldwell Banker Prestige Realty
47 Grove Street E
Barrie, Ontario
Legal Conforming Triplex 3 Units - Newly Renovated and Ready for You!Welcome to this beautifully renovated 3-unit building, where modern living meets comfort and convenience. Perfect for investors or those looking for multi-family living, this property boasts a range of contemporary upgrades that enhance both aesthetic appeal and functionality. Brand new paved driveway! Vacant Set your own rents! Main unit 3 Bedrooms, 2 Baths, + Den, In suite Laundry, Renovated Kitchen and Baths, new doors and several windows ,separate hydro meter, gas heat, own meter Unit 1 1 Bedroom, 1 Bath, In suite Laundry, Completely renovated , separate hydro, new windows and door. Heat Pump with backup baseboard heat Unit 2 Bachelor, 1 Bath, In suite Laundry, separate hydro meter, newly created, new windows and doors Heat Pump with backup baseboard heat Freshly Renovated Interiors: Each unit has been meticulously updated with modern finishes, ensuring a fresh and inviting atmosphere for residents. Modern Flooring and Fresh Paint: The property shines with new flooring throughout and fresh paint on every wall, creating a cohesive and modern look that is move-in ready.New sod laid front and back, large parking area Location:This prime location is not only a great investment opportunity but also offers easy access to local amenities, parks, schools, and public transportation, making it ideal for families and professionals alike.Investment Potential:With three distinct units, this building offers diverse rental income opportunities. Each unit is designed for comfort and efficiency, appealing to a wide range of tenants. One Director of Selling Corp is a Registered Real Estate Salesperson (id:60626)
Exp Realty
47 E Grove Street E
Barrie, Ontario
Legal Conforming Triplex – 3 Units - Newly Renovated and Ready for You! Welcome to this beautifully renovated 3-unit building, where modern living meets comfort and convenience. Perfect for investors or those looking for multi-family living, this property boasts a range of contemporary upgrades that enhance both aesthetic appeal and functionality. Brand new paved driveway! Vacant – Set your own rents! Main unit – 3 Bedrooms, 2 Baths, + Den, In suite Laundry, Renovated Kitchen and Baths, new doors and several windows ,separate hydro meter, gas heat, own meter Unit 1 – 1 Bedroom, 1 Bath, In suite Laundry, Completely renovated , separate hydro, new windows and door. Heat Pump with backup baseboard heat Unit 2 – Bachelor, 1 Bath, In suite Laundry, separate hydro meter, newly created, new windows and doors Heat Pump with backup baseboard heat Freshly Renovated Interiors: Each unit has been meticulously updated with modern finishes, ensuring a fresh and inviting atmosphere for residents. Modern Flooring and Fresh Paint: The property shines with new flooring throughout and fresh paint on every wall, creating a cohesive and modern look that is move-in ready. New sod laid front and back, large parking area This prime location is not only a great investment opportunity but also offers easy access to local amenities, parks, schools, and public transportation, making it ideal for families and professionals alike. With three distinct units, this building offers diverse rental income opportunities. Each unit is designed for comfort and efficiency, appealing to a wide range of tenants. Conclusion: Don’t miss the chance to own this exceptional three-unit property that combines style, comfort, and functionality in a desirable location. Schedule a viewing today and envision the possibilities this renovated building has to offer! One Director of Selling Corp is a Registered Real Estate Salesperson (id:60626)
Exp Realty Brokerage
203 - 32 Brunel Road
Huntsville, Ontario
Welcome to The Riverbend, where urban convenience meets Muskoka Luxury along the shores of the Muskoka River. An exclusive condominium community with only 15 suites. From every suite, in every season, you are guaranteed to enjoy peace, serenity and beautiful views of the Muskoka landscape. The Riverbend offers the perfect blend of low maintenance living, paired with convenient access to Huntsville's bustling downtown core and other amenities, and convenient access to 40 miles of boating (boat slips are available for purchase). Suite 203 offers 1 bed plus a den and 2 baths. A spacious living area showcases stunning riverfront views highlighted through the large, triple paned with energy efficiency in mind. Amenities include a large dock for enjoyment at the waterfront and a patio and BBQ area for hosting your guests. Each suite comes with one underground parking space, with additional spaces available for purchase. There is also guest parking available. Book your showing at the model suite today to discuss interior design options and learn more about this incredible offering! (id:60626)
RE/MAX Professionals North
75 Blackburn Dr W Sw
Edmonton, Alberta
Expansive, custom-built ravine backing bungalow featuring 4 bedrooms & 3 full bathrooms! Step inside to a grand tiled foyer with 14' ceilings. The open-concept layout is flooded with natural light & is enhanced by refinished cherry hardwood floors, 10' ceilings & a host of thoughtful upgrades throughout. The living room is anchored by a natural gas fireplace, Monte Carlo ceiling fan, Hunter Douglas blinds and elegant lighting upgrades. Enjoy a chef-inspired kitchen with rich cherry cabinetry, granite countertops, gas cooktop, & premium Miele dishwasher. The luxurious primary suite includes a jetted tub and newly renovated (2023) ensuite with quartzite countertops. Outdoors, relax on the beautiful cedar deck & stone patio - offering exceptional privacy & a natural gas hookup. Additional highlights include a recent retaining wall upgrade, dual furnaces & A/C (2022), & an oversized garage with tandem parking (3 vehicles), plus a generous loft storage area. An absolute gem in a premium location! (id:60626)
RE/MAX Preferred Choice
1204 - 71 Simcoe Street
Toronto, Ontario
Welcome to Suite 1204 at Symphony Place, an exceptional opportunity to own a generously sized 1,357 sq ft residence in one of Torontos most coveted downtown locations. Step inside to discover a thoughtfully designed layout featuring two large bedrooms, including a master and ensuite, plus a versatile den perfect for a home office or creative space. The open-concept living and dining rooms, both flooded with natural light, provide the ideal space for entertaining friends or relaxing after a busy day.The kitchen is equipped with modern stainless steel appliances and ample cabinetry, ideal for home chefs and gatherings alike. Enjoy the convenience of in-suite laundry and ample storage throughout.Residents at Symphony Place benefit from top-tier amenities including 24-hour concierge service, a stylish party room for entertaining, and secure underground parking. All utilities including heat, hydro, and water are included in the maintenance fees, simplifying your monthly expenses.Situated just steps from St. Andrew subway station and major streetcar lines, commuting is effortless. Indulge in the vibrant energy of Torontos Entertainment District, with world-class restaurants, theatres, cultural venues, and shops right at your doorstep. (id:60626)
Exp Realty
906 - 131 Torresdale Avenue S
Toronto, Ontario
Rare Offered Luxuriously Renovated 4-Bedroom Corner Unit - Approx. 1,700 Sq Ft Step into refined living. Thoughtfully redesigned by a professional interior design team. This Unit offers a seamless blend of luxury, functionality, and modern elegance. Every inch has been meticulously upgraded, with renovations completed under permit, including a fully updated plumbing. electrical system,and new electrical panel. Full-Scale Renovation & Premium Finishes: High-end luxury vinyl flooring throughout Smooth ceilings with state-of-the-art linear recessed lighting in the foyer and living room, creating an enhanced sense of height and space Enlarged entry foyer with a striking black feature wall, Spacious storage room equipped w/custom closet organizers. Completely renovated washrooms featuring Caesar stone countertops, premium vanities, LED mirrors, and high-end faucets Spa-like master en-suite with enlarged glass-enclosed rain shower system. Deluxe Brondell bidet with heated seat and integrated hot water system Gourmet Kitchen Designed for Entertaining: Custom cabinetry inspired by Miele designs, Raised ceilings and new built-in exhaust fan,Oversized central island and full Caesarstone countertop and backsplash."Workstation" sink with premium accessories & industrial-style faucet High-end stainless steel appliances Under-cabinet lighting for added ambiance and functionality. Master Retreat: Expanded walk-in closet with built-in organizers Elegant pot lighting. Fully renovated en-suite with top-tier finishes Laundry Room Upgrade: Equipped with the newest Electrolux washer & dryer in white Added industrial utility sink with a premium faucet. Two (2) tandem parking spots conveniently located next to the elevator.Maintenance Fees combined with low property taxes-exceptional value for discerning buyers. This rare offering combines modern luxury with everyday practicality perfect for families seeking turnkey living in a prime location. (id:60626)
Sutton Group-Admiral Realty Inc.
Th03 - 1350 Kingston Road
Toronto, Ontario
Unique 2BR+3WR Gem At The Hunt Club Residences One Of Toronto's Most Exciting Luxury Boutique Condominiums. This Condo Town Offers A Spectacular Layout Boasting 1123SF Plus an Additional 91SF Of Terrace. Spacious Open Concept Layout On The Main Level, 18FT Ceiling In A Portion Of The Living Room Allowing For Sunlight To Flood In. Laminate Throughout, Stainless Steel Appliances, Granite Counters & Centre Island In The Kitchen. Conveniently Located Powder Room Also On The Main Level. The Second Floor Includes A Huge Primary Bedroom W/ 3Pc Ensuite And Spacious W/I Closet. 2nd Bedroom Also Has Its Own 4PC Ensuite and Closet. Laundry Room Perfectly Located Between The Bedrooms. 1 Parking Included. Just A 15 Min Drive To Downtown Toronto. Direct Access To T.T.C & Close To Woodbine Beach, Queen St E Shops And Much More! Property Is being Sold "As Is" Under Power of Sale. Seller and Sellers Agent Offer No Warranties or Representation In Regards To Any Aspects Of The Property. (id:60626)
Sutton Group-Admiral Realty Inc.
314 Whitham Crescent
North Grenville, Ontario
Welcome to your Dream Home, where Luxury Meets Functionality! This stunning double garage detached home offers the perfect blend of modern elegance and family comfort. Boasting 4 spacious bedrooms, 3.5 beautifully appointed bathrooms, and a fully finished basement, this home is designed to meet the needs of every lifestyle. From the moment you enter, you'll be captivated by the open-concept layout, soaring ceilings, and huge windows that flood the home with natural light. Whether you're hosting a dinner party or enjoying a quiet night in, the airy and inviting living space provides the perfect backdrop. Also enjoy nearly $150K in high-end upgrades, including premium appliances, designer finishes, and thoughtful touches throughout that elevate this home to the next level. The gourmet kitchen is a chef's dream, while the finished basement offers additional living space perfect for a home theatre, gym, or guest suite.Don't miss the opportunity to make this exceptional property yours. Book your showing today! (id:60626)
Exp Realty
2203 15 E Royal Avenue
New Westminster, British Columbia
Welcome to the sub-penthouse at the Residences of Victoria Hill, recipient of the Georgie award for Residential Development of the Year! This suite offers a spacious 1157 square ft of interior space with generous sized rooms including an impressive primary bedroom with large walk-in closet & ensuite bathroom. Stunning views & sweeping vistas of mountains & the Fraser River from every room including the covered balcony off the living room. Updated with tasteful engineered hardwood flooring throughout, SS appliances & fresh paint. Amenities include a fitness centre, outdoor pool, hot tub, sauna, lounges & bike storage. Includes 2 parking with EV charging & a large storage locker. Terrific location & steps from parks, transit & all of New Westminster. (id:60626)
Oakwyn Realty Ltd.
35 - 19 Valhalla Inn Road
Toronto, Ontario
Amazing, Rare Find Two-Storey Unit Available! 2 Floors, 3+1 Bedrooms, 3 Baths With Front Terrace And Private Back Deck With A Walk-Out From Den. Close To All Amenities: Shops, Transit Route, School Bus Pick Ups, Highways (401,427,27, QEW), Libraries & Schools. This Units The Luxury Of Privacy With All The Extras, Pool, 3 Gyms, 2 Party Rooms, 3 Guest Suites, Games Room, Theatre, 4th Floor Terrace For Barbeque, Concierge, Underground Parking, Playground, & Dog Run For Dog Lovers. Close To Parks And Tennis Courts. Lots Of Visitor Parking. Laminate Flooring For Easy Cleaning. 3 Large Closets And Big Storage Under The Stairs. Also A Shed In The Back Deck That Will Stay. All Appliances Included. Brand New Furnace Installed Oct 2024. Feel Free To Visit! (id:60626)
Royal LePage Realty Centre
1409 Littleton St
Richards Landing, Ontario
Executive Vanmark built, all brick 2 storey French Chateau style home sitting in Woodland Estate on St.Joseph Island, Richards Landing, a charming community with all of your amenities! One of a kind, custom and absolute move in ready 3576 sqft quality built home! This home has been updated and very well maintained boasting a fantastic layout, very spacious room sizes, 5 bedrooms, 4 bathrooms, primary with walk-in closet and ensuite, main floor living/family rooms, formal dining room, stunning kitchen sprawling at back of house with walk in pantry and built in appliances, main floor laundry, sunroom, double attached garage, full finished basement, multiple access to backyard area and so much more! Too much to list! Private back and side yard setting, asphalt driveway, forced air heat with central air conditioning, engineered hardwood and porcelain floors throughout most, granite countertops, 2 fireplaces, and 400 amp service. Lots of crown, custom mouldings and fixtures, new paint and extremely well kept. Top notch throughout! Updates included kitchen(2016), shingles(2012), flooring(2016), main floor bath(2016), paint(2016), furnace and air conditioner(2016), garage doors, lighting and more. Amazing curb appeal for an outstanding home inside and out. Don't miss out! Call today for a viewing. Richards Landing has a range of services including: Hospital, Medical clinic, grocery store, elementary school, churches, shops, legion, marina, public beach, LCBO, skating rink and all of these within walking distance to this home. (id:60626)
Exit Realty True North
1701 6351 Buswell Street
Richmond, British Columbia
Sub-Penthouse at Emporio | 2 Bed + Den | 2 Terraces.NE corner unit with 400 sf of outdoor space showcasing city & mountain views. Concrete high-rise by Concert Properties in central Richmond-1 block to Richmond Centre & future RAV Line, yet on a quiet street. Features include gourmet kitchen, granite counters, S/S appliances, gas range, and floor-to-ceiling pantry. Amenities: gym, playground, lounge, rooftop terrace. Easy to show!Open house on Sunday 29,3-5pm. (id:60626)
Royal Pacific Lions Gate Realty Ltd.
1 14877 58 Avenue
Surrey, British Columbia
REDMILL in SULLIVAN STATION! One of the largest units in the complex! This END UNIT boasts 1754 sq ft and is LOADED w windows on 3 sides! 2 entrances. 2 decks to entertain. Freshly painted inside w brand new carpets. Upgraded kitchen counter tops & back splash w room for your bar stools. California shutters. 3 spacious bedrooms upstairs & 2 baths. 9' ceilings on main floor with area for your office. Cozy gas fireplace in living room for entertaining & door leading to your secluded back deck for bbqs as you listen to the complex waterfall. Downstairs features a large rec room area currently used as a Bedroom along with Full washroom! Great spot for media room or home office. High efficient furnace! Double car garage. Walking distance to YMCA & Fresh street market! (id:60626)
Sutton Group-Alliance R.e.s.
2481 Beck Road
Abbotsford, British Columbia
Brand new build in McMillan neighbourhood of E. Abbotsford! Beautiful rowhome built by the reputable Atsma Construction offering 3 beds & 3 baths. Main floor has open concept living space & lots of windows to take in the views! Kitchen offers plenty of cabinetry space & large eating island. Powder room conveniently located on the main. Primary bedroom feat. vaulted ceilings, feature wall & 3 pc ensuite. Large 18'6 x 9' flex room below. Double car garage. Great location, walking distance to all levels of schools, rec centers & historic downtown w/ dining & shops etc. 5 min drive to shopping & Hwy 1 & 11 for easy commuting. Each home here boasts its own unique, positive attributes to suit ones needs! Schedule a time to walk these homes & get a better feel for all this complex has to offer! (id:60626)
Sutton Group-West Coast Realty (Abbotsford)
104 7633 St. Albans Road
Richmond, British Columbia
Over 1,324 Sq.FT Spacious 3 Bedrooms/2 Full Bath unit (large den used as a 3rd bedroom), large 400+ sq. ft. patio for entertaining or gardening. Centrally located in Brighouse Richmond. Well managed building with 2 secured parking stalls and one storage locker. Large community garden, party room. Close to transit, schools, daycare, shops and restaurants. School catchment: General Currie Elementary & R.C. Palmer Secondary. **OPEN HOUSE Saturday July 19, 2025 from 2:00pm-4:00pm. (id:60626)
Jovi Realty Inc.
15 Glass Drive
Aurora, Ontario
Welcome to 15 Glass Drive. Turn key property. Move-in condition. A beautifully renovated 3-bedroom semi in one of Auroras most family-friendly neighbourhoods! This charming home sits on a rare, oversized lot with mature trees. The thoughtfully renovated main floor features a modern kitchen with granite counters, stainless steel appliances, ceramic tile flooring, and updated lighting. The open-concept living/dining room is bright and inviting, with a gorgeous bow window and stylish grey laminate flooring that flows throughout most of the home. Walk out to a large custom deck with a gazebo - the perfect space to relax or entertain. Upstairs, the bedrooms offer generous closet space and share a renovated 3-piece bathroom. The finished basement includes a spacious rec room - ideal for a work from home space, playroom, or extended family use. There is a separate entrance to the basement. Conveniently located near top-rated schools, scenic trails, transit, shopping, and every essential amenity. https://sites.happyhousegta.com/mls/198053166sss (id:60626)
Sutton Group-Admiral Realty Inc.
Lot 27 Blundell Road
Richmond, British Columbia
This parcel of land is a great holding property! Conveniently located in the McLennan neighbourhood near No. 4 and Blundell Road. The surrounding area consists of residential homes, commercial properties and hobby farms. The property is 3.72 acres and is located within the Provincial Agricultural Land Reserve. Currently, it is unserviced land with no road access. However, the property can be used for soil-based farming. An access road to the property can be requested through the City of Richmond for farming purposes. No building permits can be issued for this property. (id:60626)
Macdonald Realty
855 Parkside Cres
Parksville, British Columbia
LIKE NEW—Stylish 3 Bed/2 Bath Rancher packed with upgrades & a smart, spacious layout. LUXURY FINISHES: Custom kitchen with Italian Carrara marble backsplash, premium appliances incl gas cooktop, large island, breakfast bar, coffee bar, & quartz counters. Open-concept Living/Dining Room with gas fireplace & 9'11'' ceilings. Efficient electric furnace with heat pump, on-demand hot water, Hardie-plank siding with rain screen & built-in vacuum. Builder upgrades include a pro-landscaped, fully fenced yard, rich hardwood flooring, designer tile in Baths/Laundry, & a carriage-style garage door. Hunter Douglas blinds throughout (motorized in Living/Dining), stylish front awning for sunny days, & heavy-duty washer/dryer. Oversized heated single garage. Ideally located on the ocean side of the highway near Wembley Mall—walk to the beach or shopping! No rear neighbour—property backs onto tranquil Foster Park with a trail. Visit our website for floor plan, more photos, VR tour & more info. (id:60626)
Royal LePage Parksville-Qualicum Beach Realty (Pk)
526 Quebec Ave Avenue
Toronto, Ontario
The perfect starter home, and it's detached with parking! Live in one suite and have a large portion of your mortgage paid for with rental income. An exceptional opportunity in The Junction: a detached home with income potential and style to spare. This fully detached home with a separate basement suite offers space, flexibility, and unmatched location. Have the tenant help with your mortgage while you live upstairs! Beautifully maintained and thoughtfully laid out, the main residence features bright, airy living spaces with timeless charm and practical upgrades. Enjoy updated finishes and a well-equipped kitchen that opens into a welcoming dining area perfect for everyday living or entertaining. The separate basement suite offers options for rent or for extended family, complete with its own private entrance, kitchen, and bathroom. On a laneway, this property also offers space for two-car parkinga true luxury in this neighbourhood! Nestled on a picturesque street in one of the city's most desirable neighbourhoods, youre just steps to High Park, the Junction, and Bloor West Village. Walk to local cafes, transit, top-rated schools, and all the best of Torontos west side. Whether you're an end-user, investor, or looking for a multi-generational home, 526 Quebec Ave delivers comfort, convenience, and long-term value. (id:60626)
Revel Realty Inc.
310 - 365 Church Street
Toronto, Ontario
Rare 3 beds over 900 sf of living space and balcony, 1 underground parking space. Enjoy South and East views of the Toronto. Walkable distance to hospitals, TMU, U of T, Loblaws, T&T supermarket, Yonge-Dundas Square, Eaton Centre, College subway station, and surrounded by various restaurants. (id:60626)
Bay Street Group Inc.
603 500 W 10th Avenue
Vancouver, British Columbia
***Privacy Protected*** JING XIAN QIAO (id:60626)
Multiple Realty Ltd.
1807 3438 Sawmill Crescent
Vancouver, British Columbia
Welcome to MODE! This spacious 890 square ft 2-bedroom plus flex, 2-bathroom North East corner residence offers stunning panoramic views over Vancouver´s River District. MODE features premium finishes throughout: a gas cooktop, wall oven, built-in microwave, integrated refrigerator and dishwasher, and sleek quartz countertops and backsplash. The thoughtful layout ensures optimal privacy between the bedrooms, energy-efficient in-floor heating in the primary ensuite, and a high-efficiency heating and cooling system. Enjoy the convenience of being steps away from Save-On Foods, Shoppers Drug Mart, banks, Sushi Mura, liquor store, and public transit. Residents can also access extensive amenities including lush green spaces, a large fitness centre hot tub. 1 parking and 1 storage included (id:60626)
RE/MAX City Realty

