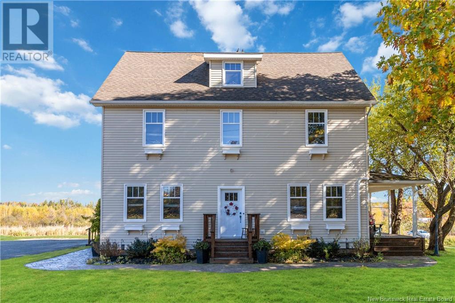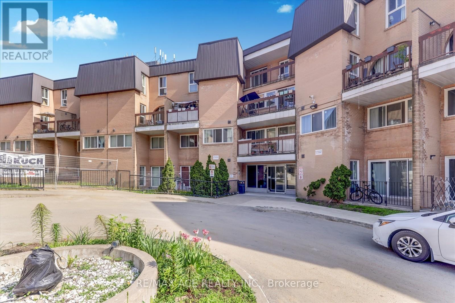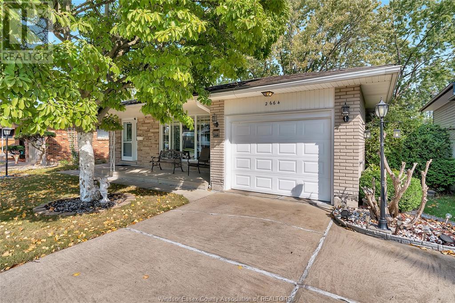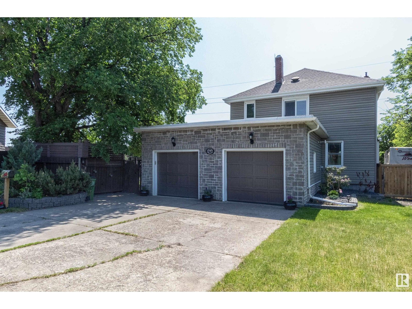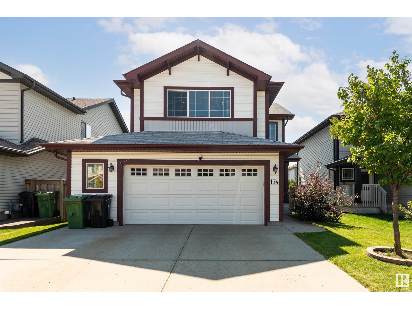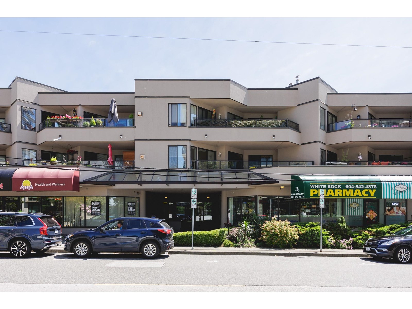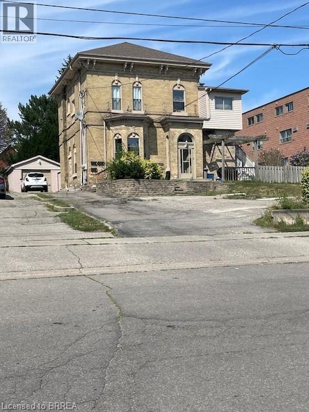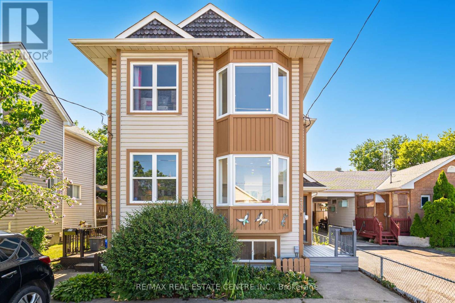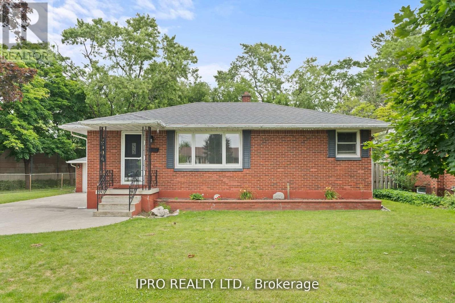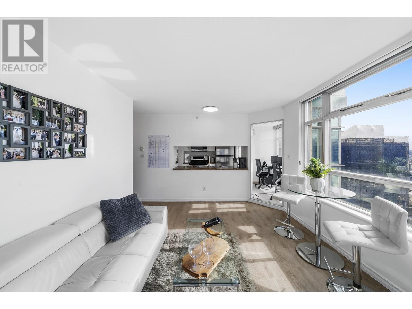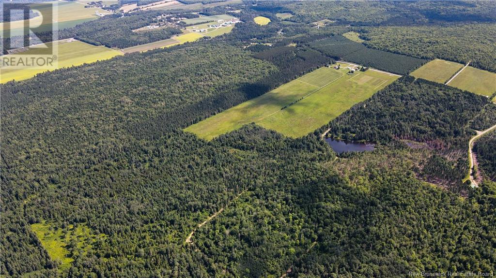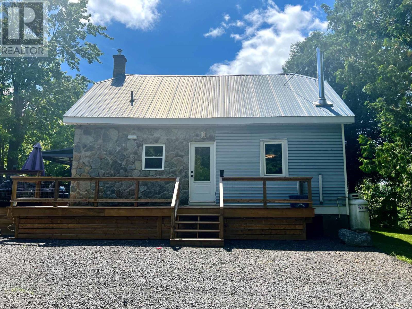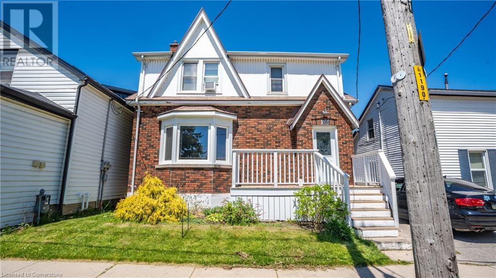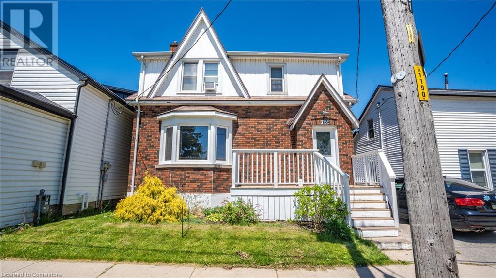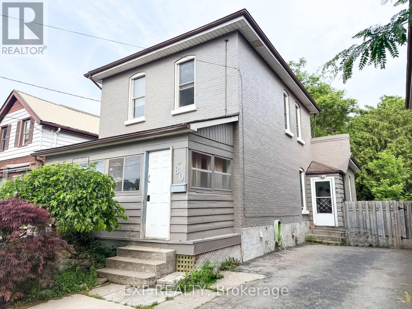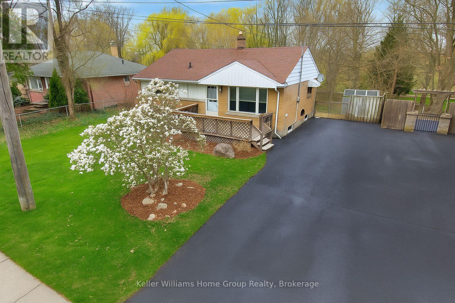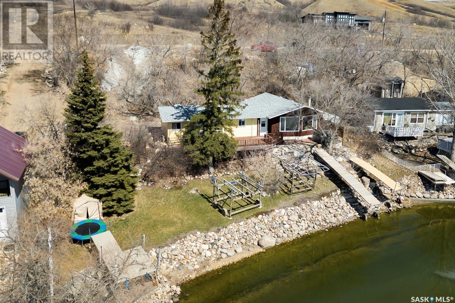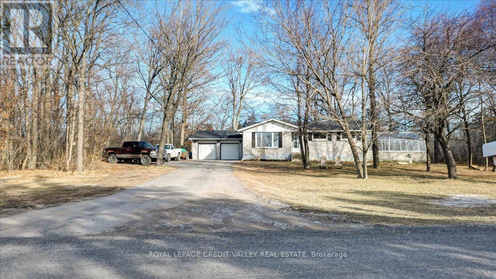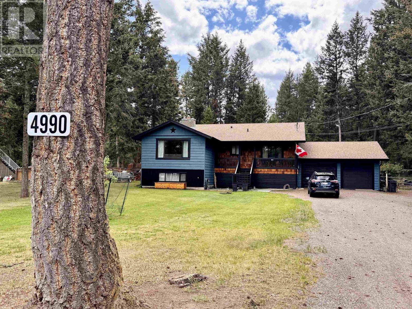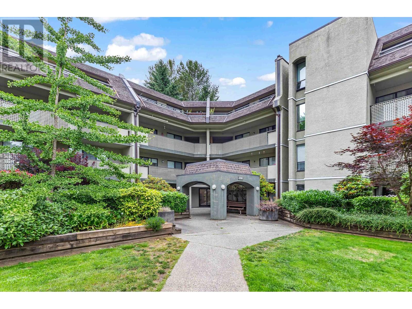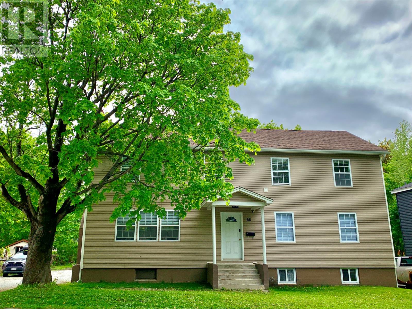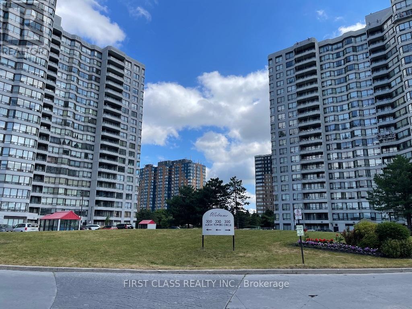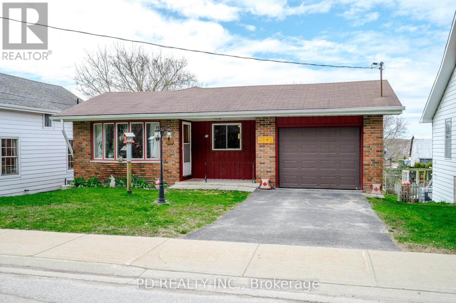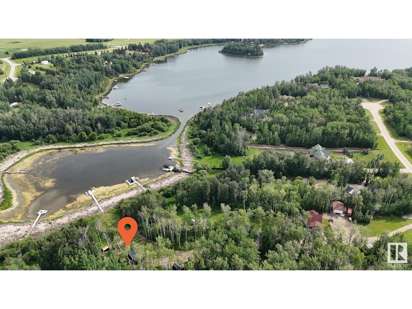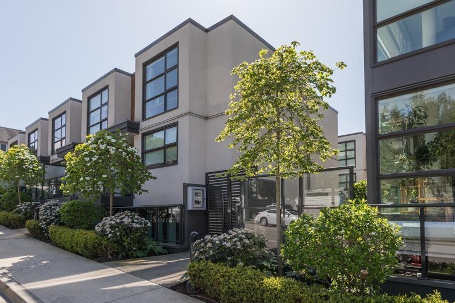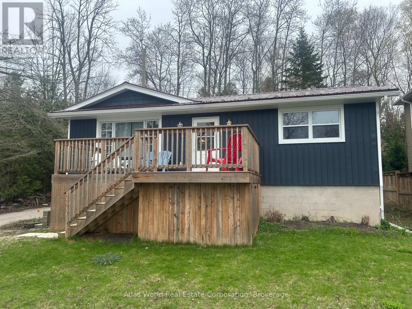4 Hillside Drive
Humber Valley Resort, Newfoundland & Labrador
This five-bedroom chalet, featuring the Twin Peaks design, offers a perfect blend of style and functionality. Upon entering, you're greeted by a spacious foyer with a coat closet on one side and a half bath on the other. Beyond the entryway, the space opens into a vaulted living room, seamlessly connecting with the open-concept kitchen and dining areas. Expansive windows flood the chalet with natural light, showcasing the natural surroundings. On the main floor, two bedrooms, designed as the children's quarters, share a full bathroom, providing a practical layout. An open-riser staircase with glass balustrades creates a modern, sleek look and an airy feel as it leads to a surround glass mezzanine landing. From here, you can enjoy a view of the valley across fairway 12 and the hills beyond. The mezzanine connects two master bedrooms, each featuring spacious walk-in closets and private ensuite bathrooms. A second set of stairs, located off the kitchen and separate from the main living area, leads to a family room with a loft above. The loft includes four twin beds and a private ensuite, making it an ideal retreat for guests or family. Humber Valley Resort offers a luxurious retreat in one of Newfoundland's most scenic locations. This chalet overlooks the resort’s championship River Course, blending lush fairways with rolling hills. Just minutes from the renowned Humber River, famous for salmon fishing, and a short drive to Marble Mountain Ski Resort, it’s perfect for year-round outdoor activities. Deer Lake Airport is only 20 minutes away, ensuring easy travel. In winter, groomed snowmobile trails provide adventure, while summer and fall are ideal for hiking and ATVing. This property is move-in ready, offering the added convenience of being fully furnished and complete with appliances, ensuring a seamless transition. The purchase is subject to Humber Valley Resort's Restrictive Covenants and Agreements. (id:60626)
Royal LePage Property Consultants Limited
2743 Fredericton Road
Salisbury, New Brunswick
Discover this beautifully remodeled 4-bedroom home, just 15 minutes from the city. This spacious residence offers a perfect blend of comfort and modern elegance, making it ideal for families and professionals alike. The main floor boasts exquisite trey ceilings in the living room, adding a touch of sophistication and features a versatile study that can easily be used as a fifth bedroom. Enjoy the convenience of a luxurious primary suite on the second level, complete with an ensuite bathroom, laundry facilities, and a walk-in closet. The second floor also offers two more bedrooms and a 3-piece bath. The private third level includes an additional spacious bedroom and an expansive family room, perfect for entertaining or relaxing. This home provides plenty of space for your family to grow while still being close to all the amenities and attractions of city life. Dont miss out on this incredible opportunity! Contact your REALTOR ® today to schedule a viewing. (id:60626)
RE/MAX Avante
2033 - 100 Mornelle Court
Toronto, Ontario
Excellent Location! Beautiful Skyview Manor 3-bedroom stacked townhouse. This is an ideal property for families, first-time home buyers, or investors. Conveniently located, this two-storey home features a fridge & stove, range hood, new kitchen cabinet doors, laminate floors, washer & dryer, and a spacious walk-in closet that leads directly to a private 2-piece ensuite bathroom. Conveniently located off Highway 401, it is near hospitals, shopping centres, public transit, the Pan Am Centre, Centennial College, the University of Toronto Scarborough Campus, and local elementary and secondary schools. Building amenities include an underground paid car wash, gym, swimming pool, sauna, party room, outdoor children's playground, boardroom, and visitor parking. Pets are permitted with restrictions. (id:60626)
RE/MAX Ace Realty Inc.
2664 Rivard Avenue
Windsor, Ontario
Welcome to this inviting and charming 3-level back split, nestled in a beautiful neighborhood! This lovely home features 3 spacious bedrooms and 2 full bathrooms, along with a bright living and dining area that's perfect for gatherings. The fully equipped kitchen offers both functionality and style. Head to the fully finished basement, where you'll find a cozy family room complete with a gas fireplace, as well as an additional bathroom, Laundry Room and grade entrance for convenience. (id:60626)
RE/MAX Preferred Realty Ltd. - 585
914 - 2550 Simcoe Street N
Oshawa, Ontario
Welcome to this stunning two-bedroom, two-bathroom condo, built in 2022! Spacious 623 Sq Ft Interior + 101 Sq Ft Balcony for Outdoor Enjoyment! Featuring a modern kitchen with sleek quartz countertops, a stylish temporary backsplash, and built-in stainless steel appliances (including a dishwasher and fridge). Enjoy the convenience of being close to major amenities, including Costco, and easy access to highways 407 and 412. The building offers fantastic amenities such as a fitness room, a pet washing station, a theater room, a guest room, a party room, and even a dog park. Dont miss out on this beautiful, new-build home! (id:60626)
RE/MAX Ace Realty Inc.
17107 80 Av Nw
Edmonton, Alberta
Charming 1940s Farmhouse in the Heart of Edmonton! This rare, large 4-bed, walk-in closets, 2-bath character home is a true piece of Edmonton history. Originally a farmhouse—with a vintage photo included to prove it—this property offers a unique glimpse into the city’s past. Beautifully maintained, it features original hardwood floors, French and Dutch doors, and a sun-filled living room with big windows and an electric fireplace. A brand new boiler and hot water tank system has just been installed and still uses the classic radiators to keep the vintage charm while adding modern comfort. The spacious layout includes a large dining room off the kitchen and a fully finished basement. Outside, enjoy a huge front and backyard and a double attached garage. Upgrades like triple-pane windows and foam-insulated siding add efficiency without compromising character. This one-of-a-kind home blends soul, style, and history—right in the heart of the city. (id:60626)
People 1st Realty
174 Woodbend Wy
Fort Saskatchewan, Alberta
Sterling-Built Home in Desirable Westpark! Welcome to this beautiful fully finished 4-bedroom, 3.5-bathroom single-family home located in the highly sought-after Westpark neighbourhood. Boasting over 2,000 sq ft of thoughtfully designed living space, this home offers the perfect blend of comfort, style, and functionality. Step inside to find hardwood floors, a spacious open-concept layout, and a beautiful kitchen complete with stainless steel appliances and ample cabinet space. The fully finished layout includes generous living and entertaining areas on all levels, making it ideal for families of all sizes. Upstairs, you’ll find well-sized bedrooms including the primary suite with a private ensuite. The fully finished basement adds even more versatile space—perfect for a home gym, office, or rec room. Added bonuses: This home backs directly onto a beautiful walking trail, has an oversized heated garage and front and back irrigation system. You don't want to miss this one! (id:60626)
Real Broker
208 1440 George Street
White Rock, British Columbia
Georgian Square 2 bed, 2 bath condo for sale! Centrally located uptown White Rock, this 1313 sf condo is ready for your ideas! Features spacious bedrooms and master with ensuite and walk-in closet. Huge deck! Fresh paint! Close to all amenities and transit and walking distance to the beach! Priced to sell! (id:60626)
Homelife Benchmark Realty Corp.
940 Mcintosh Street
Regina, Saskatchewan
Located close to schools, parks, and essential amenities including grocery stores, coffee shops, restaurants, clinics, and convenient bus routes, this property offers both convenience and income potential. Unlike typical fourplexes, each unit resembles a spacious townhome, featuring 3 bedrooms, 2 bathrooms, and modern amenities like A/C for tenant comfort. Each unit also includes a full basement ideal for storage and outdoor yard space, making it highly attractive for tenants. Well-maintained by a long-term owner, this property is in superb condition and ready for new ownership. The current owner is looking to sell only due to retirement. Don’t miss out on this rare opportunity to secure a versatile and profitable investment in a desirable location! (id:60626)
RE/MAX Crown Real Estate
15 Buffalo Street
Brantford, Ontario
Triplex Opportunity in the Heart of Brantford! Ideally located just minutes from downtown, the library, schools, and everyday amenities, this triplex is a great addition to any investor’s portfolio. The main level features two units — a 1-bedroom and a 2-bedroom — both with separate entrances and functional layouts featuring tall ceilings and laminate flooring. The spacious upper unit offers 2 bedrooms plus a den currently being used as a third bedroom providing extra rental flexibility, and also a separate dining room. The property includes a fully fenced yard, a detached garage for storage, plus a garden shed. Each unit has its' own laundry and is separately metered for hydro, making it easy to manage utilities and tenant billing. The 4th meter is paid by landlord and covers the shared space in garage. There are 2 furnaces that service the building. Whether you're looking to live in one unit and rent the others, or expand your rental portfolio, this property offers solid potential with reliable income and a prime location. (id:60626)
Peak Realty Ltd.
457 Morningside Way Sw
Airdrie, Alberta
Welcome to this spacious and well-appointed detached home featuring 4 generous bedrooms and 2.5 bathrooms. The upper-level laundry offers added convenience, while the open-concept layout creates a warm and inviting atmosphere throughout. The living room is anchored by a cozy fireplace, perfect for relaxing evenings. The WALK-OUT basement comes with rough-in plumbing, providing excellent potential for a future bathroom. Enjoy outdoor living year-round with a covered lower patio that extends your living space. A double detached garage adds functionality, and you’ll love the quick access to the QEII Highway—just minutes from CrossIron Mills Mall and Calgary. This is the perfect blend of comfort, space, and location—don't miss it! ***VIRTUAL TOUR AVAILABLE*** (id:60626)
Royal LePage Benchmark
233b Vine Street
St. Catharines, Ontario
Step into this incredible semi-detached home in the community of St. Catherines! This home has been completely rehabilitated from top to bottom. The kitchen features beautiful white cabinetry, countertops and stainless-steel appliances. The spacious living and dining areas provide access to the patio and backyard, making it the perfect space to entertain. The second level includes two bedrooms; with the primary featuring an incredible four-piece bathroom and ample closet space. The lower level also contains two additional rooms that can be utilized as an extra bedroom, office space, or a storage room. It also encompasses another bathroom and full laundry room. Finally, the backyard boasts both a patio and lawn space as the property line extends to the fence completely. Don't wait, schedule a showing today! (id:60626)
RE/MAX Real Estate Centre Inc.
2104 - 6 Dayspring Circle
Brampton, Ontario
Ground floor unit 2 + 1 Bedroom , 2 bath, massive indoor locker, 2 parking spots, and 2 entrances. Million dollar view overlooking a conservation area (with wild life), in a gated community. Everything just renovated after being vacated. Beautiful oak shutters throughout. Appliances brand new or fairly new. Separate furnace and ac unit. Move in ready, no occupants. Front door and private back patio entrance with lounge area and access to main parking lot. Resort type living, with no worries of new developments on the picturesque conservation area. Fresh paint throughout. Brand New countertops, faucets, light fixtures. (id:60626)
RE/MAX Ace Realty Inc.
323 Norman Drive
Summerside, Prince Edward Island
This beautifully maintained split-entry home offers the perfect blend of space, style, and functionality. Boasting 4 spacious bedrooms and 2 full bathrooms, this home is ideal for growing families or anyone looking for room to spread out. Step inside to find a bright, open living area with large windows that flood the space with natural light. The modern kitchen features ample cabinetry, updated appliances, and flows seamlessly into the dining area ? perfect for entertaining. Off the kitchen step into a large bonus room that provides endless possibilities ? whether you're in need of a family room, game room, home gym, or office space, you?ll have all the flexibility you need. The layout also offers great potential for a multi-generational setup or private guest space. Outside, enjoy your mornings on the deck overlooking a spacious backyard, perfect for summer barbecues or a play area for kids and pets. Additional features include a 2-car attached garage, updated flooring, fresh paint, and tons of storage throughout. Located in a friendly neighborhood close to schools, parks, shopping, and commuter routes, this home truly has it all. Don?t miss your chance to make this stunning property yours ? schedule a showing today! (id:60626)
Royal LePage Country Estates 1985 Ltd
1081 Cook Road
Marmora And Lake, Ontario
Affordable Year-Round Waterfront Living on Crowe Lake. Looking for an affordable getaway or year-round home on the water? This charming raised bungalow on the tranquil shores of Crowe Lake offers the best of lakeside living without the high price tag. Nestled in a protected cove with 100 feet of level, swimmable shoreline, this three-bedroom home is just minutes from town yet feels like a peaceful retreat. The main level features an open-concept kitchen and living area with breathtaking panoramic views of the lake and walkout access to a full-length 7-foot-wide deck perfect for entertaining, BBQs, or soaking up the sun. The four-piece bathroom includes a convenient step-in tub, and all kitchen appliances are included in as-is condition. Downstairs, the fully finished lower level offers a spacious 22-foot family room with a cozy propane fireplace, ideal for enjoying cooler months with ice fishing, skating, or snowmobiling right from your backyard. A stair lift provides easy access between floors for added convenience. The attached garage includes front overhead doors, allowing for easy beach or boat access. A bonus 12 x 16 detached workshop, storage shed, or potential Bunkie, backed by a peaceful forest adds even more value and flexibility. Whether you're looking for a cozy cottage, a full-time residence, or a potential income-generating rental, this Crowe Lake gem offers unbeatable value and opportunity. Don't miss your chance to own an affordable slice of waterfront paradise. Check out the last four photos in our gallery to see the virtually staged images showcasing this property's potential! (id:60626)
Royal LePage Proalliance Realty
49 Brightoncrest Way Se
Calgary, Alberta
***OPEN HOUSE SATURDAY August 2 11AM-1PM*** Welcome home to this 1634 sq ft 3-bedroom home in the sought after community of New Brighton! This location is amazing, backing onto green space with a great park for the kiddos and steps away from schools, shopping and the New Brighton Athletic Park. As you enter the home, you are greeted into an open foyer with beautiful hardwood floors that lead you into a spacious open floor plan. The kitchen features a gas stove, granite countertops, stainless steel appliances, ample cupboard and counter space, and a walk-in pantry. The large island is the centerpiece of this open floor plan and makes a great spot to entertain guests! The living room has large windows overlooking the park and a cozy gas fireplace for those cold winter nights. The main floor is capped off with a powder room and mud room. Head upstairs where you are have 3 bedrooms, with the spacious primary bedroom complete with walk-in closet and its own 3 piece ensuite. The other 2 bedrooms are a great size for the kids and with a 4 piece bathroom down the hall, its perfect for the family. Walk downstairs into the newly-developed basement, with a large open area to hang out, watch movies or create a great play area for all those toys! There's also a 3 piece bathroom, office space, storage space and laundry area to finish off the lower level. Go outside to the west-facing back yard and enjoy the large deck, perfect for BBQ'ing and hanging out with family and friends. The yard is a great size and backs onto amazing green space. Sit on the deck and watch the kids play with their friends at the park! Don't miss out on this amazing property! Welcome Home! (id:60626)
Cir Realty
4303 35 Av
Leduc, Alberta
Welcome home to this beautifully updated bungalow on a spacious 715+ SqM lot in family-friendly Caledonia, Leduc. Tons of natural light from the huge windows! The open-concept main floor features 3 bedrooms and a stunningly renovated 3-pc bathroom complete with in-floor heating for added comfort. The basement includes a den, a 2-pc bath with potential for a shower, and subflooring—just add your finishing touch to complete the space! Enjoy relaxing mornings on the front porch and summer evenings on the backyard patio. The heated, oversized double garage is insulated and equipped with 220V—perfect for your EV and more. Close to parks, playgrounds, shopping, and schools. This is the one you’ve been waiting for! (id:60626)
Kic Realty
391 S. Canaan Road
Coles Island, New Brunswick
Welcome to your dream waterfront retreat! This 2024-built chalet-style bungalow offers year-round adventure with 120 feet of boatable water frontage, with the Canaan River being attached to Grand Lake, as well as direct access to ATV and snowmobile trails, and proximity to popular hunting grounds. Featuring 4 bedrooms, 2.5 bathrooms including a stunning ensuite, and an open-concept layout to take in the views, this home is designed for comfort with heat pumps and AC for year-round efficiency! Enjoy the convenience of included kitchen appliances, washer/dryer, and a super spacious shed at18x30 for storing your toys and gear. The dock and stair system can be included and offer easy access to the water for swimming and boating! Youre not far from all amenities in Sussex, and a very nearby convenience store and gas bar is McCreadys. Enjoy peaceful rural living with nearby local farms and berry fields for fresh produce and community charm! Whether youre boating in the summer, sledding in the winter, hunting in the Fall, or simply soaking up the quiet beauty of the surroundings this property delivers it all (id:60626)
Exp Realty
2504 Askin Avenue
Windsor, Ontario
Bright and well decorated main floor features gleaming hardwood floors, updated kitchen and bath, three bedrooms. Lower level has three bedrooms, 3pc bath, finished laundry room and storage. Beautifully maintained throughout including furnace and AC, all vinyl windows, steel exterior doors, good roof, concrete drive, storage shed, fenced yard, appliances included. Sought after location, conveniently close to Bellewood public school, Holy Names/Massey high schools. Easy access to the USA border, local parks and shopping. Separate entrance to the basement. (id:60626)
Ipro Realty Ltd.
10 Countess
Leamington, Ontario
Welcome to your new investment opportunity! Prime location with easy access to all that Leamington has to offer while providing ample parking for over 6 vehicles. A separate double garage on the property that offers endless possibilities like extra storage, workspace, or an ADU, it adds a lot of value. The house is occupied by long term great tenants that are very clean and easy to deal with (Call for info). Don't miss the opportunity to own this house! (id:60626)
Sun County Realty Inc.
19 - 37 Four Winds Drive
Toronto, Ontario
Start your homeownership journey in this bright and spacious bungalow-style townhouse with convenient one level living no stairs, just comfort. This 2-bedroom, 2-bathroom home features a king-sized primary with a private ensuite, upgraded wide plank flooring, granite countertops, fresh paint, full-sized stainless steel appliances, and in-unit laundry. Located steps from York University, the TTC, subway, Walmart, grocery stores, and a variety of restaurants and cafés. Enjoy access to nearby parks, green space, and even tennis courts perfect for relaxing or staying active, all just outside your door. This home combines stylish upgrades with unbeatable convenience, making it the perfect place to start your next chapter. (id:60626)
RE/MAX Metropolis Realty
1709 438 Seymour Street
Vancouver, British Columbia
This bright and immaculately kept corner unit is your next home. Almost everything renovated, dishwasher (2025), blackout blinds (2021), wide plank modern flooring (2021), bathroom floor tile and vanity (2024), kitchen sink (2022),closet shelving smart switches 2022 & updated appliances. The den boasts versatility with plenty of light and can be used as an additional room, dining nook, office or sundeck. You'll have unobstructed views of the city and Mount Baker. Wake up to the daily sunrise and enjoy the resort style amenities this building offers with a pool, sauna, hot tub, outdoor lounge, fitness center and studio. 24 hour concierge. 1 Parking 1 locker. Steps to waterfront station, Canada Place, SFU, nightlife, groceries and more. Ideal for first time home buyers, couples and investors (id:60626)
Macdonald Realty
209 Main Street
Woodstock, Ontario
***The inventory is included in the purchase price***. Opportunity ! Opportunity ! Opportunity ! Fastener Center, a trusted name in industrial fasteners for over 20 years, specializes in providing high-quality hardware in various grades, materials, and plating choices. Whether you need metric or imperial fasteners, we have the inventory to meet your specifications. Operating as a distributor not a retail store, Fastener Center is committed to excellence in product quality and customer service. As a division of Production Components Inc., we uphold stringent quality programs, ensuring reliability and timely delivery to support our clients' operational requirements. Our 6,000 sq. ft. facility houses a vast selection of industrial fasteners, catering to diverse industries with expert service and decades of experience. With a strong reputation for knowledge and support, we foster long-term customer relationships built on trust and high standards. This established business presents significant growth potential for a new buyer, as Fastener Center currently operates without digital marketing or a dedicated sales team offering an opportunity to scale revenue. Join a company committed to continuous improvement, employee development, and community support. A solid foundation, proven track record, and endless expansion possibilities await. (id:60626)
Exp Realty
155 Rang 16 Sud Road
Saint-Quentin, New Brunswick
Explore this exciting opportunity to own a well-established berry and hop farm, complete with beautiful wooded areas! The property features approximately 50 blueberry plants, 3,500 haskap plants, 13 rows of raspberries (each 450 feet long), and a small variety of strawberry plants. Additionally, there are 850 feet of hops ready to be planted, with an efficient irrigation system in place. The serene wooded surroundings offer potential for recreation and nature walks, enhancing the appeal of this agricultural venture. Don't miss your chance to invest in a profitable farm with established crops and captivating nature. Contact today for more information or to schedule a viewing! (id:60626)
Royal LePage Prestige
5230 Thunder Road
Ottawa, Ontario
This charming 2-bedroom, 1-bath home is full of character and cozy touches, perfectly located just 20 minutes from downtown and close to all your everyday amenities. Inside, you'll find hardwood floors in the living room and dining room, adding warmth and timeless appeal. Outside, the large, beautifully landscaped backyard is a true highlight featuring vibrant flowers, mature trees, raspberry bushes, and a variety of apple trees that make the space feel like your own private oasis. Enjoy the new front deck (completed Fall 2024), a lovely three-season gazebo for entertaining, and a relaxing wood-burning sauna perfect for unwinding after a long day. This sweet home has so much to offer, both inside and out book a showing today! (id:60626)
Century 21 Synergy Realty Inc
1092 Martindale Boulevard Ne
Calgary, Alberta
Welcome to 1092 Martindale Blvd NE — a beautifully maintained bi-level home that truly stands out for its cleanliness, care, and thoughtful updates.Step into a spacious and bright front entryway that sets the tone for the rest of the home. Just a few steps up, you’ll find a sunlit living room perfect for relaxing or entertaining. Adjacent is the updated kitchen featuring brand-new quartz countertops (2025) and a generous dining nook with sliding patio doors leading to the deck — ideal for summer BBQs.The primary bedroom boasts a walk-in closet and a convenient cheater door to the main bathroom, complete with a jacuzzi tub for your relaxation. The lower level offers a large third bedroom, another full bathroom with a new tub installed in 2025, and a massive family room with soundproof knockdown ceilings and new luxury vinyl plank (LVP) flooring throughout.This home also features a double detached insulated garage, is freshly painted, and sits on a corner lot facing a park. Additional recent updates include:•New roof (2025)•Siding (2021)•New kitchen appliances (2023)•New window blinds (2025)•New LVP flooring throughout the entire home (2025)Don’t miss your chance to own this rare gem in a family-friendly neighborhood — book your showing today! (id:60626)
Prep Realty
135 Stanley Street
Simcoe, Ontario
Solid investment opportunity or multigenerational home in the heart of Norfolk County! Welcome to 135 Stanley St, a well-maintained, solid brick duplex just south of downtown Simcoe. Built in 1941 with a poured concrete foundation, this home offers over 2,200 sq. ft. of finished living space across three levels. Currently configured as a legal duplex with two self-contained units, w/each having their own laundry rooms, the property offers versatility for investors or owner-occupants. Key updates include a durable steel roof (2007), efficient gas boiler (2006), ventless A/C units (2017 x2), and updated windows (2010–2017). Electrical is 100-amp breakers, and the hot water tank is a rental. Unit 1 occupies the main and upper levels, featuring a bright kitchen, dining room with hardwood floors, a 2-pc bath, a cozy 3-season sunroom, and 4 bedrooms upstairs with a 4-pc bath. Unit 2 is a lower-level space with 2 bedrooms, 4-pc bath, and kitchenette—ideal for supplemental income or in-law living. The fully fenced backyard is surprisingly private and a great size for entertaining or relaxing. Tenants are currently month-to-month and open to staying on, making for an easy transition for new owners. Min 24hrs Notice please! Location is everything, and this one doesn’t disappoint. Close proximity to the sandy shores of Port Dover & Turkey Point, many golf courses, wineries, marinas, fresh roadside produce & more! Whether you’re an investor, a first-time buyer, or a growing family, this is a rare opportunity to own a home in one of Ontario’s most beautiful and affordable regions—Norfolk County, Ontario’s Garden. (id:60626)
RE/MAX Erie Shores Realty Inc. Brokerage
135 Stanley Street
Simcoe, Ontario
Solid investment opportunity or multigenerational home in the heart of Norfolk County! Welcome to 135 Stanley St, a well-maintained, solid brick Home or duplex just south of downtown Simcoe. Currently being used as a duplex, built in 1941 with a poured concrete foundation, this home offers over 2,200 sq. ft. of finished living space across three levels. Currently configured as a legal duplex with two self-contained units, each having their own laundry rooms, the property offers versatility for investors or owner-occupants. Key updates include a durable steel roof (2007), efficient gas boiler (2006), ventless A/C units (2017 x2), and updated windows (2010–2017). Electrical is 100-amp breakers, and the hot water tank is a rental. Unit 1 occupies the main and upper levels, featuring a bright kitchen, dining room with hardwood floors, a 2-pc bath, a cozy 3-season sunroom, and 4 bedrooms upstairs with a 4-pc bath. Unit 2 is a lower-level space with 2 bedrooms, 4-pc bath, and kitchenette—ideal for supplemental income or in-law living. The fully fenced backyard is surprisingly private and a great size for entertaining or relaxing. Tenants are currently month-to-month and open to staying on, making for an easy transition for new owners. Min 24hrs Notice please! Location is everything, and this one doesn’t disappoint. Close proximity to the sandy shores of Port Dover & Turkey Point, many golf courses, wineries, marinas, fresh roadside produce & more! Whether you’re an investor, a first-time buyer, or a growing family, this is a rare opportunity to own a home in one of Ontario’s most beautiful and affordable regions—Norfolk County, Ontario’s Garden. (id:60626)
RE/MAX Erie Shores Realty Inc. Brokerage
80 Sherwood Drive
Brantford, Ontario
Welcome to 80 Sherwood Drive, a charming and well-maintained home located in the heart of Old West Brant. This spacious residence offers 5 bedrooms and 2 full bathrooms, making it ideal for families, first-time home buyers, or investors looking for excellent value. The main floor features a cozy living room, an eat-in kitchen, a convenient main floor bedroom, a large den that could easily serve as an additional bedroom, and laundry facilities for added convenience. Recent updates include pot lights and a fresh coat of paint, while many original features preserve the homes timeless character. The deep lot offers a huge private backyard with no rear neighbours, perfect for relaxing or entertaining, along with a lovely rear deck, fenced yard, storage shed, and well-maintained landscaping. The large driveway provides parking for two vehicles. This home is perfectly positioned just a short walk or bike ride from the Grand River, Brantfords renowned trail system, and Cockshutt Park, where festivals are held throughout the year. Youll also enjoy the convenience of being close to grocery stores, a pizza shop, Conestoga College, parks, essential amenities, and public transit. This home is currently rented to professionals who will move out if new buyers need vacant possession. Don't miss this opportunity to own a beautiful home that truly combines nature, comfort, and convenience! (id:60626)
Exp Realty
286 Brompton Avenue
Woodstock, Ontario
Welcome to 286 Brompton Ave, Woodstock a beautifully updated 3+1 bedroom, 2 full bathroom brick bungalow nestled in a desirable, family-friendly neighborhood. This home offers the perfect blend of comfort, style, and convenience. Step inside to a bright and inviting main floor, featuring three well-sized bedrooms, a 4-piece bathroom, and a spacious living room that flows seamlessly into the newly renovated kitchen ideal for both everyday living and entertaining. The fully finished lower level expands your living space with a large recreation room, an additional bedroom, and a stunningly renovated full bath with a luxury shower and walk-in closet. The laundry and utility room provide ample storage space to keep everything organized. Enjoy the serene backyard retreat, where the sloped yard offers direct access to Brompton Park with no rear neighbors, you will love the peaceful views and extra privacy. Located in a well-established community, this home is just minutes from great schools, shopping, and local amenities. Don't miss your chance to own this fantastic property! (id:60626)
Keller Williams Home Group Realty
446 Pasqua Lake Road
North Qu'appelle Rm No. 187, Saskatchewan
Experience the best of lake living with over 100 feet of prime shoreline offering breathtaking panoramic views of Pasqua Lake. This 3 bedroom, 2 bathroom, fully winterized four-season cabin offers year-round enjoyment in the heart of the Qu’Appelle Valley. Inside you will a find a lovingly-cared-for home with lots of 80's charm! The family room will be a favourite, centred around a cozy wood-fireplace with vaulted ceilings, expansive windows and picturesque lake views. Outside there are multiple spaces to relax or entertain including a spacious front deck, covered back patio, hot tub/outdoor shower area and lots of lakefront lawn. Other notable features include a natural gas bbq hookup, newer flooring, a newer private well, recently replace shingles and ample parking for family and guests. The dock, boat lift and Starlink are included for your convenience. Don’t miss the opportunity to enjoy this summer at the lake! (id:60626)
Realtyone Real Estate Services Inc.
170 Crofton Road N
Prince Edward County, Ontario
This charming 3-bedroom bungalow offers an open-concept design that maximizes space and natural light, perfect for modern living. Situated on the peaceful outskirts of Picton, it is conveniently located just 15 minutes from public schools and colleges, and only 20 minutes from the stunning Sandbanks Provincial Park, ideal for outdoor enthusiasts.The home features an attached oversized double car garage, thoughtfully insulated for year-round use. Inside, the inviting living, dining, and kitchen areas are newly painted with neutral decor and adorned with newer laminate flooring, creating a fresh and welcoming atmosphere.The full basement includes one finished bedroom, while the remainder of the space is ready for your personal touch, offering great potential as an in-law suite or additional living area. Step outside to enjoy tranquil outdoor spaces that beckon relaxation and leisure. For those with a green thumb, the property also boasts a charming three-season greenhouse, perfect for cultivating your favorite plants and vegetables. This property is a unique blend of comfort, potential, and locationideal for families, gardeners, or anyone seeking a peaceful lifestyle in a vibrant community. (id:60626)
Royal LePage Credit Valley Real Estate
314 - 2522 Keele Street
Toronto, Ontario
Welcome to Visto Condominium - Modern Living in the Maple Leaf Community! This meticulously maintained 2-bedroom, 2-bathroom suite offers 785 sq ft of bright and functional living space which is perfect for first-time buyers, downsizers. Step into a stylish, open-concept kitchen featuring stainless steel appliances, upgraded microwave, granite countertops, a double sink, and a large breakfast bar - ideal for cooking and entertaining. The space is enhanced by 9' ceilings, laminate flooring, and floor-to-ceiling windows that let in an abundance of natural light. Elegant zebra blinds add a modern touch while allowing you to control the light and privacy with ease. Both bedrooms are generously sized, each with a closet. The primary bedroom includes a private 4-piece ensuite, creating a relaxing retreat. Enjoy your spacious, private balcony - the perfect spot to unwind or enjoy your morning coffee. The unit comes with one parking space and a locker for added convenience. Visto Condos offers top-tier amenities including a rooftop terrace with BBQs, a gym, party room, visitor parking, and a resident lounge. Maintenance fees include cable, internet, and heat. Located just south of Hwy 401 at west north corner of Maple Leaf Drive and Keele Street. You're minutes away from Yorkdale Mall, Humber River Hospital, restaurants and schools. TTC at your doorstep and quick access to major highways, commuting is a breeze. This is your chance to own a stylish, comfortable, and convenient condo in one of Toronto's most desirable communities. Dont miss out! (id:60626)
Century 21 Heritage Group Ltd.
205 - 1370 Main Street E
Milton, Ontario
Open Concept Hampton Model, 893 sqft, in the heart of Milton's Dempsy neighbourhood. Just steps away from shopping, entertainment, and great schools, with quick and easy access to both 401 and public transit (Milton GO). Lots of Upgrades. this well-maintained home features 1 Bedroom + Den, Which Has W/I Closet .... Large Eat-In Kitchen W/French Doors That Lead To Balcony Which O/L Park. S.S. Appliances, Glass Backsplash, Upgraded Sink & Lighting In Kitchen. Fresh Modern Paint Colours. Primary Bedroom Features Sitting Area, Double Closets & Trey Ceilings. The 4-piece bathroom and in-suite laundry provide additional comfort and convenience. Access to excellent amenities, including a clubhouse, fitness center, and a car wash bay in the underground parking garage. Ample visitor parking is also available. 1 underground parking spot and 1 locker included. Vacant possession is available. (id:60626)
RE/MAX Real Estate Centre Inc.
1532 Queen Street
Caledon, Ontario
Commercially zoned as Institutional, this property is situated on one of the main streets of Alton, which serves as a fantastic location if you are looking for high visibility & exposure. Listen to the sound of the Credit River behind, its a beautiful setting for this parcel that is being sold essentially as a vacant lot as the former Church was extensively damaged in a fire. The core of the hamlet has recently undergone a full rehabilitation with large sidewalks, street lighting, benches, gardens & easy access to nearby trails. Close to great local establishments like Rays Bistro, festivals & art classes of the Alton Mill. New investment can be seen all around with expansion to the fabulous Millcroft Inn & the nearby TPC Toronto at Osprey Valley Golf Course for new accommodations, they will also be the location for Golf Canadas national headquarters & the Canadian Golf Hall of Fame and Museum. There are a lot of things happening in the area, why not be part of the excitement! Allowable uses in Institutional zoning include: sports arena, wellness centre, place of worship, school, daycare among others, the buyer should seek guidance from the Town of Caledon in regards to allowable uses for the property. (id:60626)
RE/MAX In The Hills Inc.
5047 Easzee Drive
108 Mile Ranch, British Columbia
This thoughtfully updated 5-bedroom, 3-bathroom home blends comfort with country charm. Bright, open living spaces, established gardens, a greenhouse, fruit trees, and a setup for chickens make it ideal for a growing family. A large detached workshop provides ample space for projects, storage, or hobbies. With direct access to acres of greenbelt, enjoy endless outdoor adventures while staying close to local amenities. The perfect home for those seeking a peaceful, nature-inspired lifestyle. (id:60626)
Exp Realty
4990 Canium Court
108 Mile Ranch, British Columbia
* PREC - Personal Real Estate Corporation. Tucked into a quiet cul-de-sac in the heart of 108 Mile Ranch, this refreshed 4-bedroom home backs onto greenbelt for added privacy and peaceful views. Whether you're looking for a cozy family home or a quiet retreat with room to roam, this one checks the boxes! Just over half an acre with garden beds out back, plenty of yard, and a handy separate basement entrance from the garage right into what could be a great workshop! You'll love the warmth of the wood-burning fireplace and the functional & welcoming layout perfect for growing families. Lots of updates have given the home a fresh feel. The 108 offers so much—golf course, lake for fishing and paddling, walking trails galore, a café, restaurant, gas station, grocery store and more. The perfect place to call home! (id:60626)
Exp Realty (100 Mile)
15 Kilgour Avenue
Welland, Ontario
Welcome to 15 Kilgour Avenue, a well-maintained bungalow situated on a 51 x 120 ft lot in a quiet, established neighbourhood of Welland. Built in 1966, this home offers a functional layout with room to grow and customize.The main floor features 2 bedrooms, a bright home office (easily converted to a 3rd bedroom), a 3-piece bathroom with an accessible walk-in shower, a cozy living room with a gas fireplace, and an eat-in kitchen filled with natural light.The lower level is unfinished, offering plenty of space for a rec room, bonus bedroom, and storage, with a 2-piece powder room already in place. This level presents exciting potential to create an in-law suite with a separate entrance. Outside, you'll find a 2-car garage, ample parking, and a composite side deck off the office, perfect for relaxing. Recent updates include: Roof (2019); Furnace & A/C (2024); Hot Water Tank (2018); Windows (2013-2014, 2024); Sidewalk (2015). With great bones and thoughtful updates, this home is ideal for those looking to add value and create flexible living space. Whether you're seeking a 2 or 3-bedroom main floor or a home with in-law suite potential, 15 Kilgour Avenue has options to explore. (id:60626)
Royal LePage NRC Realty
406 1200 Pacific Street
Coquitlam, British Columbia
TOP FLOOR PENTHOUSE BEAUTY! This bright and creatively updated 2 bedroom, 1 bathroom home offering 982 square ft of open-concept living, plus a spacious 147 square ft patio with peaceful views overlooking a serene, mature treed greenspace. You´ll love the privacy! Featuring updated vinyl plank flooring, a charming rustic kitchen with open shelving, and a thoughtfully redesigned bathroom that ties beautifully into the home´s artistic vibe. A custom mural in the kitchen adds personality and flair. Generously sized bedrooms, excellent in-suite storage, and TWO side-by-side parking stalls complete the package. Just steps to Coquitlam Centre and the SkyTrain. Blocks to Douglas College and Lafarge lake. A FANTASTIC opportunity in an unbeatable location. Come take a look TODAY! (id:60626)
The Agency White Rock
1712 - 18 Holmes Avenue
Toronto, Ontario
Mona Lisa Condo In The Heart Of North York.1 bed 1 wash 514 Sqft + 44 Balcony as per builder's plan. Steps To Finch Subway Station, Ttc , Shops, Restaurants And More. Absolutely Unobstructed East View,9 Ft Ceiling, Large Walk-Out Balcony From The Living. Open Concept Kitchen With Granite Counter. Excellent Maintained And Spotless Unit. Great Amenities In The Building. New Painted &Floor touch up(2025) (id:60626)
Homelife Frontier Realty Inc.
66 West Valley Road
Corner Brook, Newfoundland & Labrador
66 West Valley Road has everything that is needed to generate an income from a property. Three well maintained apartments, a great location in the heart of town, and sits on a city bus stop route, with plenty of parking for all tenants. If your thinking about living for rent free, that is also a possibility here as well, as the main house has enough space for larger families. The main house with 4 bedrooms and 2 full baths, plus with the rent coming in from the other two apartments, enough to cover the monthly mortgage. Over the last number of years a lot of time and money has been spent in upgrading the property from: Siding, windows and doors, shingles and new R 50 blown in insulation in the attic in 2016, 200 breakers upgraded electrical panel, new flooring and paint throughout and most important, Water and sewer lines were done in recent years. All the benefits of living in townsite and not having the worries of upgrading an older property. (id:60626)
RE/MAX Realty Professionals Ltd. - Corner Brook
301 24 Whitefish Bay Island
Sioux Narrows, Ontario
New Listing. Summer Resort Location EB2342 is located in Whitefish Bay, Lake of the Woods; a 15-min boat ride from Vic & Dot's Camp or Paradise Point Marina. 1.17 acre island is low profile with 918 feet frontage. The shoreline features barefoot granite, split rock outcrops and bleached boulders. 1,080 s/f 3-bedroom Lindal cedar cottage features an open concept kitchen, living room w/pellet stove, dining nook, 2-pce bath, walk-in pantry/utility room and kids sleep loft. The wrap-around deck is ideal for relaxing, grilling and alfresco dining. Accessible via the boardwalk, the detached bath house is steps away from the main cottage; it features a 3-pce bath and laundry room with full size washer & dryer. The workshop cottage features a separate storage room. The 2-room dockside cottage and screened fish cleaning station overlook the crib and floating docks on the sheltered east side of the island. There is a stand-alone tool shed which also houses the water treatment system. Pride of ownership is evident throughout the island as the owners have upgraded and maintained all improvements and operating systems including; new windows; new kitchen counters; custom walnut bar top; refrigerator and dishwasher; 3500 watt solar system with 11 kWh of lithium batteries and solar charge controller; inverter; new backup generator; new lake-drawn jet pump with 4-stage filtration & UV light; fully remodeled cottage half-bath. This off-grid cottage compound features all the amenities including Star-Link satellite and cellular service. Mainland docking and parking is available at Vic & Dots Camp and Paradise Point Marina. Offered turn-key including; appliances, furnishings, beds, aluminum boat with 40 hp outboard; 2 kayaks; aluminum canoe; propane BBQ; Pit Boss smoker; outdoor Muskoka chairs; DR field & brush mower; lawn mower; 2 generators; power and hand tools and building materials. Ontario Land Transfer tax on $550,000 is $7,475.00. Make an appointment to view today! (id:60626)
RE/MAX First Choice Realty Ltd.
1409 - 300 Alton Tower Circle
Toronto, Ontario
Discover your perfect home in the heart of the sought-after, family-friendly Alton Towers community! Steps from EVERYTHING! Supermarket, Library, Top Schools, Lush Parks,and Public Transit are literally just around the corner. Family convenience perfected.Enjoy a modern open-concept layout featuring a generous kitchen with awelcoming breakfast area ideal for family meals and entertaining.Live in a meticulously managed building featuring extensiveamenities: 24/7 Security Guards, Refreshing Outdoor Pool, Squash Court, State-of-the-ArtGym, and more! ALL UTILITIES INCLUDED in the maintenance fee! Truly effortless living. Ideal for first-time buyers and families! This is more than an apartment; it's a secure, vibrant,and incredibly convenient lifestyle opportunity. (id:60626)
First Class Realty Inc.
28 Bond Street E
Kawartha Lakes, Ontario
This charming bungalow sits on a deep lot in the heart of Fenelon Falls, just steps from shops, restaurants, and all the local amenities. On municipal services and packed with potential, its a great fit for families, retirees, or anyone looking to enjoy relaxed small-town living. The main floor offers 3 comfortable bedrooms, a 3 piece bathroom, and an open living/dining area that flows into the kitchen with a walkout to a deck, perfect for BBQs or morning coffee. Downstairs, the finished walkout basement features a spacious rec room, a handy den or office space, a second 3 piece bathroom with laundry. Whether you need a home office, guest space, or playroom, its all here. The attached garage adds convenience and storage, and the covered front porch is a great spot to unwind and enjoy the neighborhood vibe. (id:60626)
Pd Realty Inc.
#10 52111 Rge Road 25
Rural Parkland County, Alberta
Lakefront on Jackfish Lake! This stunning 2.57-acre estate offers ultimate privacy with a gated entrance and winding driveway. The property is prepped with power to the building site, septic tanks installed, and a drilled well (pump not installed). A thoughtfully placed tiny home (22.5' x 13.7') on screw piles with a no-maintenance custom deck and matching bunkhouse (10.29' x 10.29') sit to the side, preserving space for your future dream home with walkout potential. The tiny home features electric heat, 10' ceilings, a small kitchen, custom roller patio door, and a 3-piece bathroom. The property also includes two custom sheds, a wood-burning barrel sauna, and a spacious deck with aluminum railing. As an estate sale, some items remain unfinished, including final power and sewer hookups—offering the perfect opportunity to customize. A rare chance to own a large, private, lakefront lot with endless potential! (id:60626)
Royal LePage Noralta Real Estate
17 14820 Buena Vista Avenue
White Rock, British Columbia
Luxury Beachside Living at Newport at West Beach! Discover the best of White Rock in this beautifully appointed 1-bedroom, 1-bathroom condo, ideally located on the quiet side of the sought-after Newport development. This bright and spacious home offers an open-concept layout featuring a high-end kitchen, spa-inspired ensuite with double sinks and an oversized shower. Just steps from the beach, boutique shops, cafés, and the vibrant waterfront lifestyle that makes White Rock so desirable. OPEN HOUSE SAT & SUN 2~4 (id:60626)
RE/MAX City Realty
2448 Mackenzie Highway
Bella Coola, British Columbia
Charming 3-Bedroom Family Home with Barn, Pool & Cabin on 1.79 Acres – Bella Coola Valley Located in the peaceful Nusatsum area of the Bella Coola Valley, this spacious 2-storey family home offers 2,378 sq ft of comfortable living space with 3 bedrooms, 2 bathrooms and an attached 2 car garage. Perfectly suited for a hobby farm or outdoor enthusiasts, the property spans 1.79 acres across two titles. Step outside to enjoy a fully fenced yard with an in-ground pool, ideal for summer relaxation. The property also features a functional barn with 2 stalls and hay storage, greenhouse, a woodshed, and an insulated cabin—great for guests, a studio, or extra storage (note: cabin has no plumbing or bathroom facilities). Enjoy quick access to some of the best outdoor recreation in the Bella Coola Valley, including river fishing, hiking, ATV and dirt biking trails, all just minutes away. Highlights: (id:60626)
Royal LePage Interior Properties
35 Pottawatomie Drive
Saugeen Shores, Ontario
THIS PROPERTY WILL SELL TO THE HIGHEST BIDDER OVER THE STARTING BID; NO BUYERS PREMIUM, NO HIDDEN RESERVES, AND NO ADDITIONAL AUCTION FEES. This is an online soft-close auction hosted by Embleton Auctions with the bidding deadline set for June 28, 2025. The property is being sold as is, where is, and all offers must be submitted as firm, unconditional offers. No financing, inspection, or lawyer review conditions will be entertained. A 15% total deposit (including HST) is required upon acceptance of the winning bid. Offers must remain irrevocable for one (1) day after the auction closes. If you are working with a Realtor, they will be paid a 2% commission on closing by the Auctioneer. If you are not represented, Doug Embleton Auctions can refer an accredited Auctioneer to assist with preparing and submitting your bid. All bidders must pre-register in order to participate in the live on-site Auction. Elegant 2-Bedroom Home A Short Walk to Lake Huron & Nature Trails. Nestled in a quiet, upscale subdivision, this beautifully appointed 2-bedroom, 2-bathroom home blends comfort, style, and convenience. Just a short walk from scenic trails and the shores of Lake Huron, including a public sand beach, its perfect for outdoor lovers and those seeking a peaceful lifestyle. Inside, enjoy high-end finishes, an open-concept layout, and a modern kitchen with premium appliances. The sunlit living area offers a warm, welcoming feel, and both bedrooms provide a tranquil retreat. Step outside to a private patio and year-round hot tub surrounded by nature. The spacious unfinished basement invites your personal touchideal for a family room, office, or gym. Located near quality schools, local amenities, and the Southampton Golf and Country Club, and approximately 35 km to Bruce Power, this home is a refined option for professionals, retirees, or families seeking balance between nature and modern living. (id:60626)
Atlas World Real Estate Corporation


