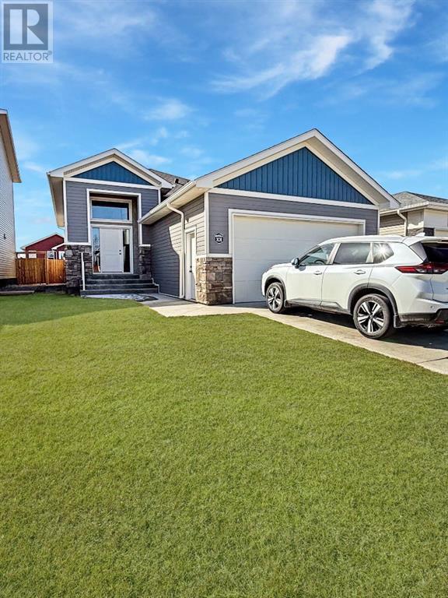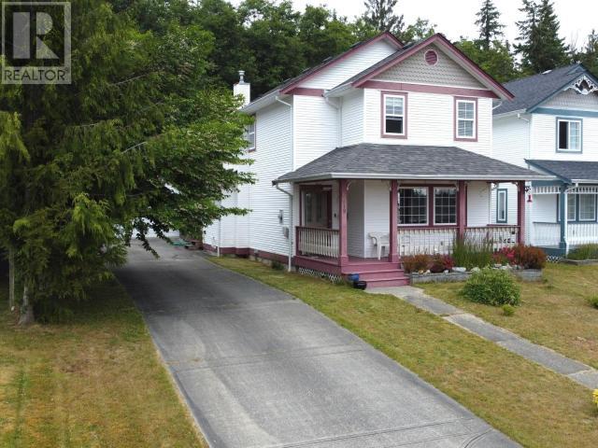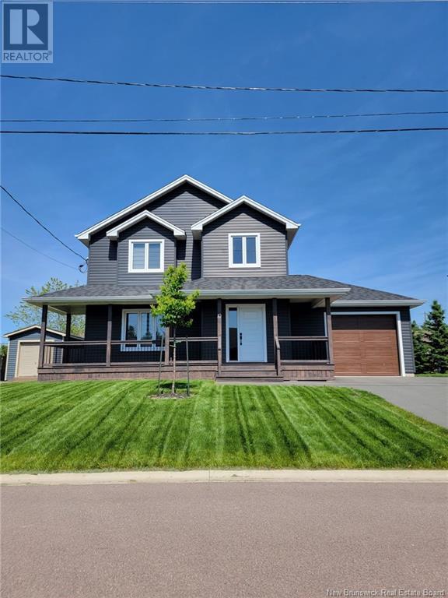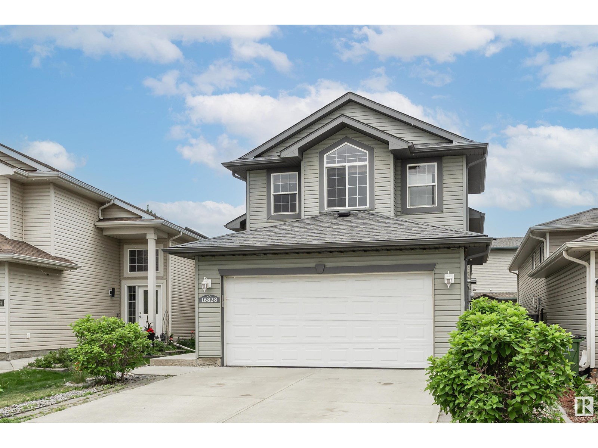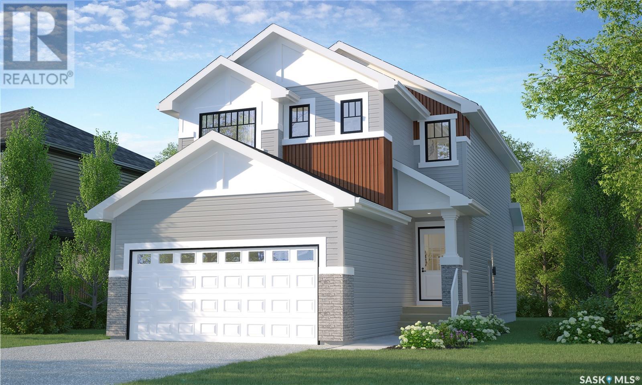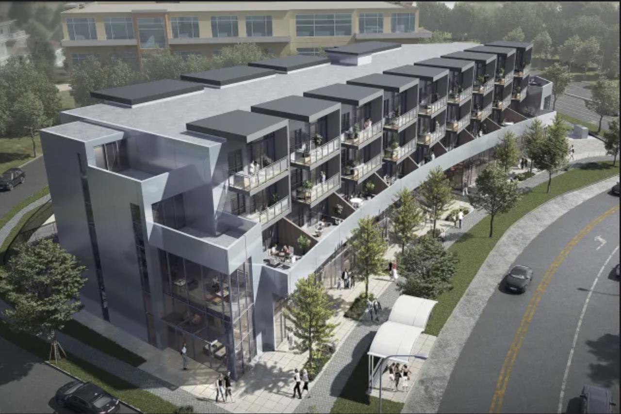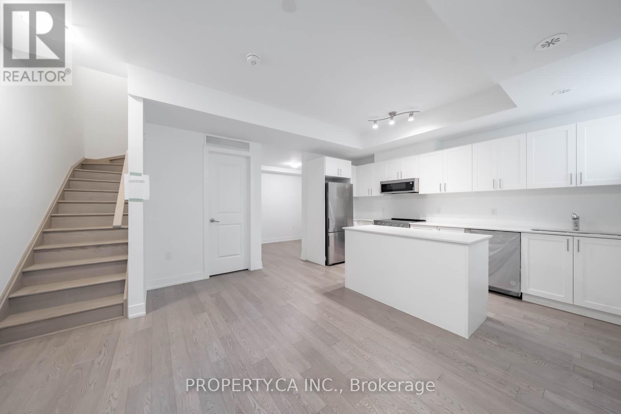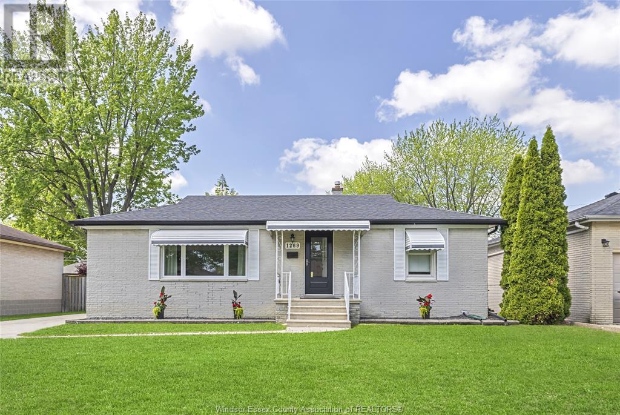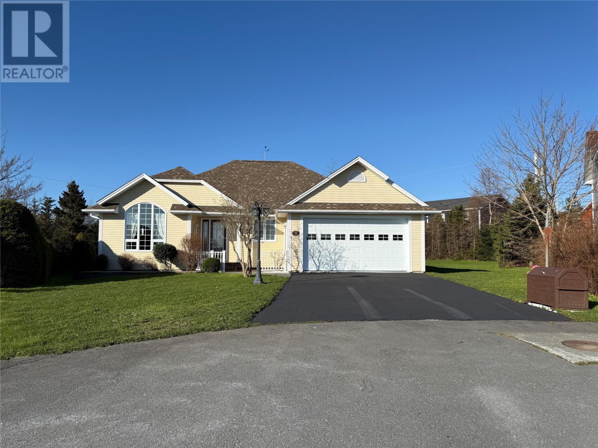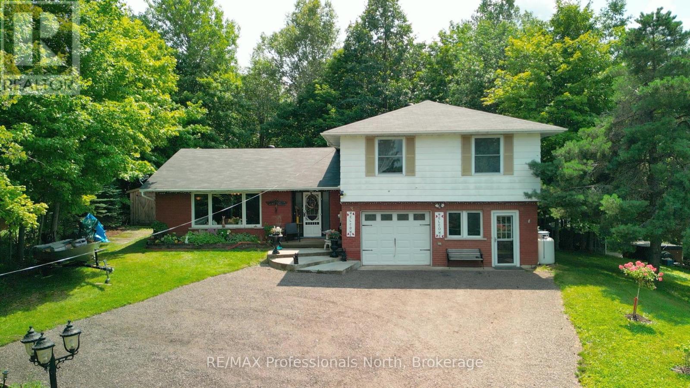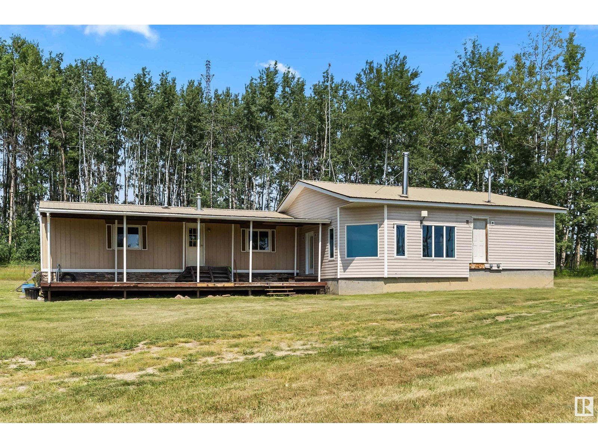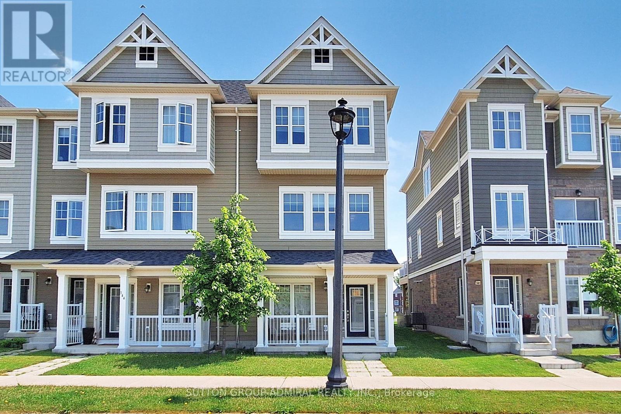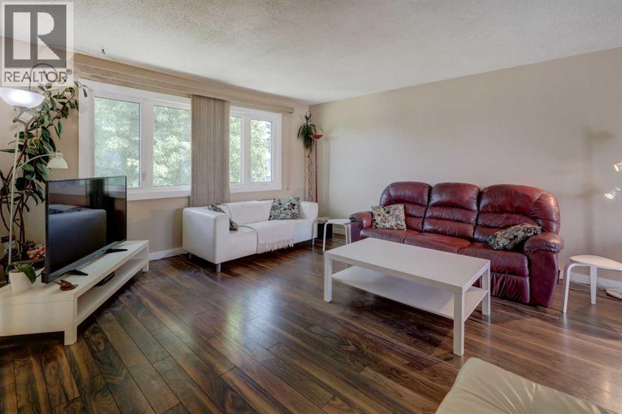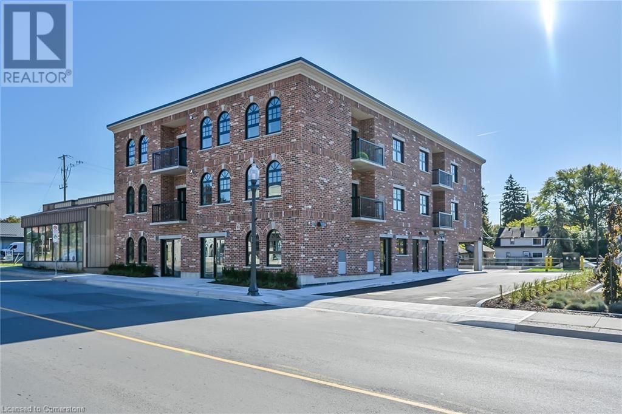308 Greenwood Place
Coalhurst, Alberta
Welcome to 308 Greenwood Place! This gorgeous 4-bedroom home is the perfect blend of comfort, space, and style. All bedrooms are generously sized, providing plenty of room for everyone in the family. The home boasts an open, airy feel throughout, with a spacious, fully finished layout. The larger kitchen is ideal for cooking and entertaining, making it a dream for those who love to host. The fully finished basement features a wet bar, offering a fantastic space for relaxation and entertaining friends and family. Located in the new and upcoming neighborhood of Coalhurst, just 10 minutes from downtown, you'll enjoy the convenience of urban living while being nestled in a quiet, peaceful area. Whether you're relaxing in your spacious living areas or enjoying the serene outdoor surroundings, this home offers the best of both worlds. Don’t miss your chance to make this beautiful home yours—call your favorite REALTOR® to schedule a viewing today! (id:60626)
Real Broker
6619 Dieppe Cres
Powell River, British Columbia
Welcome to 6619 Dieppe Crescent, nestled in a peaceful and sought after subdivision known for its quality craftsmanship by Charlie Gatt. This charming 1997-built home offers a move-in ready option with a wonderfully functional layout. Step inside to a bright, open-concept main level featuring a spacious living, dining, and kitchen area, perfect for entertaining or cozy nights in by the gas fireplace. For convenience, a laundry room and a two piece bathroom are cleverly tucked into the back entry/mudroom. Upstairs, you'll discover three comfortable bedrooms and a full bathroom, all bathed in natural light and providing tranquil, private spaces. The appeal continues outside with a lovely patio and established gardens, all fully fenced for privacy and to protect your landscaping. A large 24'x26' double garage with 100amp power and dedicated studio space (or ample storage) is accessed via a generous concrete driveway. This home truly has all you need to comfortably enter the market. (id:60626)
RE/MAX Powell River
10 Irene Street
Shediac, New Brunswick
This meticulously maintained 3-bedroom, 2-bathroom home is perfectly situated in the heart of Shediac, offering both convenience and charm. Enjoy the best of both worlds with easy access to local amenities, parks, and the scenic Shediac Bay beaches, all just minutes away. Step inside to beautiful hardwood floors that flow seamlessly throughout the home, enhancing its warm and inviting atmosphere. The spacious living areas are filled with natural light, providing the perfect environment for relaxation or entertaining. The kitchen comes equipped with all-new appliances, which will remain with the home . For outdoor enjoyment, a lovely 12x12 deck awaits, offering the perfect spot to unwind on cozy evenings or host gatherings in the warmer months. This home has everything you need and more, from move-in-ready features to future potential. Dont miss your chance to own this exceptional property in one of Shediac's most desirable locations! (id:60626)
Royal LePage Atlantic
16828 117 St Nw
Edmonton, Alberta
Welcome to this beautiful Air Conditioned 4 Bedroom Bi-level in quiet Canossa, walking distance to Canossa Lake. Enjoy an open concept main floor flooded with natural light, gleaming hardwood floors, soaring vaulted ceilings & a gas FP. Kitchen features a large island w b/in wine rack, abundant cabinets & pot drawers + walk in pantry and is open to large dinette. Upper Primary Bedroom is private and spacious w vaulted ceiling, walk-in closet, window seat & 4 pcs ensuite. Fully finished lower level has large family room with 2nd gas FP, 2 bedrooms, a full bathroom + plenty of storage. The West facing fenced yard is an outdoor oasis. Enjoy a huge maintenance free deck and railing w electric awning + gas line for BBQ. Stunning landscaping & perennials! Heated finished double garage is freshly painted including floor with floor drain + water faucets. New shingles 2016, Bsmt flooring 2021, Furnace 2020, A/C 2021, H2O Tank 2017, and repainted 2020. Easy access to shops, schools, all amenities & Anthony Henday. (id:60626)
Royal LePage Arteam Realty
134 Sharma Lane
Saskatoon, Saskatchewan
Welcome to Rohit Homes in Aspen Ridge, a true functional masterpiece! Our DALLAS model single family home offers 1,657 sqft of luxury living. This brilliant design offers a very practical kitchen layout, complete with quartz countertops, walk through pantry, a great living room, perfect for entertaining and a 2-piece powder room. On the 2nd floor you will find 3 spacious bedrooms with a walk-in closet off of the primary bedroom, 2 full bathrooms, second floor laundry room with extra storage, bonus room/flex room, and oversized windows giving the home an abundance of natural light. This property features a front double attached garage (19x22), fully landscaped front yard and a double concrete driveway. This gorgeous single family home truly has it all, quality, style and a flawless design! Over 30 years experience building award-winning homes, you won't want to miss your opportunity to get in early. We are currently under construction with completion dates estimated to be 5-7months, depending on home. Color palette for this home is our infamous Coastal Villa. Floor plans are available on request! *GST and PST included in purchase price. *Fence and finished basement are not included* Pictures may not be exact representations of the home, photos are from the show home. Interior and Exterior specs/colors will vary between homes. For more information, the Rohit showhomes are located at 322 Schmeiser Bend or 226 Myles Heidt Lane and open Mon-Thurs 3-8pm & Sat-Sunday 12-5pm. (id:60626)
Realty Executives Saskatoon
305 2233 156 Street
Surrey, British Columbia
Introducing Kingsgate, a modern 4-storey mixed-use development located in the heart of South Surrey's vibrant King George Corridor. This exclusive collection of 34 thoughtfully designed condominiums offers spacious one to three-bedroom layouts, including flexible lock-off units, with interiors featuring premium finishes, Fisher & Paykel appliances, quartz countertops, and central air conditioning. Residents enjoy access to a fitness centre, yoga studio, social lounge, and secure underground parking. With retail at street level, scenic balconies, and proximity to shops, parks, schools, and transit, Kingsgate blends convenience, comfort, and contemporary living-starting from just $559,900. Completion is set for 2026. (id:60626)
Royal LePage Global Force Realty
103 - 1115 Douglas Mccurdy Common
Mississauga, Ontario
Welcome to Stride Towns! This is one of Port Credit's newer, community oriented developments. This 1+1 den townhome has over 800Sf on 2 levels with a modern kitchen, beautiful flooring and 2 full bathrooms. A very convenient location near the lake, public transportation, Walmart and many other shops and restaurants nearby. This unit has its own designated parking spot for easy, hassle free living in this great neighbourhood. Your perfect first home. Being sold as a Power of Sale. (id:60626)
Property.ca Inc.
1269 Virginia Avenue
Windsor, Ontario
Embrace the ease of one-level living in this charming brick ranch just steps from two beautiful parks located in the cities east end. Whether you're enjoying morning walks through the quiet neighbourhood or hosting BBQs in your spacious backyard, this home supports a relaxed, nature-connected lifestyle. Inside, you'll find 3 bright bedrooms, 2 bathrooms, and a welcoming layout with a ton of natural light, a 2nd eat in kitchen in the basement, sun room leading to your backyard. Perfect for those who value comfort, connection, and convenience, all just minutes from shopping, schools, and everyday essentials. (id:60626)
Manor Windsor Realty Ltd.
5 Sparkes Place
Bay Roberts, Newfoundland & Labrador
Contemporary Home on a quiet cul de sac with an Ocean View of Conception Bay, NL in the distance. This gorgeous house features over 3200 sq ft of developed space on both the main floor and the basement. Other features include a vaulted ceiling with a full height window that enhances a sense of spaciousness in the living room , a three sided glass propane fireplace that not only extends warmth but can be viewed from both the living and dining rooms, engineered hardwood & ceramic floors on the main floor with laminate flooring in the basement , composite decks on both the front & back, stamped concrete walkway on the front, shingles replaced in 2021, electric radiant heating, mini split heat pump, intricate cabinetry in the kitchen with Corian Countertops, security system, 200 amp electrical service, 19'x20.5' attached garage, spacious back deck, 60 gallon hot water boiler. Enter the Primary Suite where you will find a walk-in closet, private bath with a whirlpool tub , walk in shower and ceramic flooring. Outside boasts a large lot with manicured spruce hedging, large deck and a groomed lawn. The town of Bay Roberts has many amenities (within walking distance ) including a high school, middle school, & primary school, swimming pool, shopping malls, grocery stores, restaurants, walking trails, community gardens , etc. Not to mention you would be only minutes away from recreational activities such as hiking, atving, swimming, fishing, boating etc. No shortage of things to do here! This community is also within 1 hours drive from NLs capital City of St. John's. This lovely home is move in ready and it could be your Dream Home TODAY! (id:60626)
Royal LePage Atlantic Homestead
3 Oak Street
Bancroft, Ontario
3 Oak St, Bancroft located close to downtown, hospital, medical center, public and catholic elementary school, high school, public beaches and most importantly backs on to Vance Farm Park for complete privacy and bush for a backyard. Raise your family here or retire here an keep all your furniture with guest rooms for family. Enjoy the outdoor living as much as the home. This spacious four bedroom home offers an open feel with two living spaces, dining area as well as an eat in kitchen, main floor laundry, loads of closet and storage space, a gym or workshop area. There is a long list of upgrades that have been completed over the last year including interior paint, new flooring, new bathrooms, new kitchen, most doors, most windows, new shed, resurfaced and improved driveway, new awning, new gazebo with and "endless summer" propane gas outdoor fire table (id:60626)
RE/MAX Professionals North
54509 Rrd 101
Rural Yellowhead, Alberta
This Picturesque Approx 151 Acres With a Panoramic Lake View is Absolutely Breathtaking!! This One of a Kind Property Includes a Ranch Style Home That Has an Attractive Kitchen With Lots of Cupboards, a Pantry and a Skylight, a Bright and Open Living Room, a Large Family Room Complete With a Woodstove, Tons of Natural Light That Streams in and of Course a Stunning Lake View That You Can See From Every Window, 5 Spacious Bedrooms Including the Primary One With it's Own Ensuite and Walk in Closet, a Main Floor Laundry Room With Lots of Storage, Newer Appliances, a Newer Furnace and Hot Water Tank and a 12X40 Deck - Perfect For Watching Those Evening Sunsets Over the Lake. The Majority of This Property is Open, Has Excellent Drainage and it is Fenced and Cross Fenced. Also There Are 3 Waterers, 3 Storage Sheds and a Great Garden Spot. This Amazing Property With a Beautiful Lake View is Definitely the Perfect Place to Call Home! (id:60626)
Century 21 Leading
836 Main Street
Mahone Bay, Nova Scotia
Historic home in beautiful Mahone Bay, Nova Scotia. Built around 1890, this residence has truly stood the test of time. It offers breathtaking views of Mahone Bay Harbour and has its own pre-Confederation water lot across the street. Much of the original woodwork remains intact, featuring exposed wooden beams and wide plank softwood flooring. As you explore the home, you'll experience a sense of nostalgia, with its original character prominently displayed. With a little vision, this property could be restored and modernized, creating a perfect blend of historical charm and modern comforts. Note: Property access is by appointment only. Currently, there is a guest suite roughed in at the rear of the building, which could easily be integrated back into the main home or finished as a separate guest suite or small apartment for rental income. Situated on a generously sized lot, the possibilities are endless. This is a labour of love and a unique opportunity to own one of the finest properties in Mahone Bay. Don't wait! (id:60626)
Royal LePage Atlantic (Mahone Bay)
146 Village Gate Drive
Wasaga Beach, Ontario
Bright and Spacious 3bedroom, 3 washrooms , plus 1 unfinished bedroom townhome. Laminate floors on main level. Second floor laundry. Large terrace from the Great Room. 1 Attached Garage plus 2parking drive way. Located close to arena, library, beaches, trails. Great community. (id:60626)
Sutton Group-Admiral Realty Inc.
1028 Seton Circle Se
Calgary, Alberta
Welcome to your new home in vibrant Seton – where comfort, style, and convenience come together. This no condo fee semi-detached home offers 3 bedrooms, 2.5 bathrooms, and over 1,500 sq. ft. of thoughtfully designed living space – perfect for first-time buyers or young families. The open-concept main floor is ideal for everyday living and entertaining, featuring wide plank laminate flooring, a modern kitchen with quartz countertops, island with eating bar, pantry, gas stove, and spacious living and dining areas filled with natural light. Upstairs, you’ll find three well-sized bedrooms, including a primary retreat with a walk-in closet and 3-piece ensuite + a convenient upper floor laundry room. The unfinished basement offers excellent future potential, with a bathroom rough-in already in place and a tankless water heater for added efficiency. Step outside to your west-facing backyard. Enjoy the partially covered deck with BBQ gas line, + patio, and no neighbors behind. Single front attached garage with extra storage space and a driveway for additional parking. Located just a short walk to parks, playgrounds, grocery stores, restaurants, and with easy access to major routes and public transit, this home offers great value. Call today to book your viewing! (id:60626)
2% Realty
2244 28 Avenue
Coaldale, Alberta
This bungalow is centrally located in Cottonwood, a short walk from Land-O-Lakes golf course. Upstairs features a spacious living room, kitchen, and dining area filled with natural light. The living room has access to the deck and landscaped backyard. Upstairs, you will find a total of three bedrooms and two bathrooms. The primary bedroom features a four-piece ensuite and a walk-in closet. The basement features an additional two bedrooms, a family room, a three-piece bath, a full laundry room and lots of extra storage. The attached garage is fully finished. This house is a must-see if you want a great home with a fantastic location. (id:60626)
Lethbridge Real Estate.com
252 Rundleview Drive Ne
Calgary, Alberta
Beautiful bi-level home in a very sought part of Rundle, with 3 bedrooms and one office that can be converted into the fourth bedroom, plus 2 full baths. Situated on a quiet street, with great low maintenance curb appeal, a HUGE fenced yard, and room to park two cars on the property (or a camping trailer) and 4 more available spots in front of the house. Back alley too, in case you want to add a garage in the future. The main floor includes a very spacious East facing living room and a West facing kitchen and dining room. Quartz counters in the kitchen, lots of cabinets, gas stove, a very deep double sink and also a reverse osmosis system, so you don't have to buy bottled water. Plus laminate floors in the kitchen/living room/dining area, for easy maintenance. Two bedrooms and a full bath are also on this floor. The sunny deck has also a very large storage space underneath. You have your own hot tub and a generous yard, with raspberry bushes, sour cherry trees, apple trees, and a fire pit, to enjoy those cool nights. The basement includes a rec room, the utility room with lots of room for storage, a bedroom and another full bath and a very large office that can be converted into a 4th bedroom. Very close proximity to Calgary Public Library, Lester B. Person high school, St. Rose of Lima Jr high school, shopping and Village Square Leisure Centre. Other features include: stucco exterior, that keeps the house warm in winter and cool in the summer, 2024 new patio doors and main floor windows, and water softener. The other windows were changed prior to 2024. (id:60626)
Urban-Realty.ca
1015 Lysander Drive Se
Calgary, Alberta
Welcome to this well-maintained bungalow ideally situated near the ridge in Lynnwood, one of Calgary’s hidden gems! Unbeatable location on a quiet tree lined street and backing to a green space with path that leads to the Bow River and the extensive Calgary pathway system. This home has been lovingly cared for by the same couple for over 34 years and has tons of potential! Perfect for first time buyers, families, downsizers or investors looking to bring their creative ideas. The home is bright and spacious with a functional layout featuring a huge living room, good sized eat-in kitchen, 3 bedrooms up, 2 full bathrooms, fully developed basement with tons of storage and newer furnace (2021). The basement has a huge recreation room with cozy wood burning fireplace, retro bar for hosting parties, a full 3 piece bathroom and potential for a 4th bedroom (add egress window). The separate back entrance makes this an ideal property for those considering building a basement suite in the future (subject to approval and permitting by the city/municipality). The south facing backyard is a private oasis with a lovely sunroom that extends your outdoor season beyond the summer. The yard is immaculately maintained, low maintenance and fully fenced with a sunny spot behind the garage which would be the perfect location for a garden. The oversized single detached garage and a rare extra-long and wide driveway has room for multiple vehicles, all your toys and even an RV. Whether you’re looking to move in, renovate or redevelop, this property offers unlimited potential in a prime location. Enjoy the convenience of being close to schools, the community center, outdoor swimming pool, Jack Setter arena, shopping, restaurants, parks, and public transit. Quick access to Glenmore and Deerfoot Trail makes commuting to downtown and the mountains a breeze. The future Green Line will make getting around the city even more convenient. Outdoor enthusiasts will love the close proximity to extensi ve biking and walking paths, off leash dog parks and the abundance of nearby parks including Beaver Dam Flats, Carburn Park, George Moss and Lynnwood Ridge just to name a few. If you are looking for a solid home in a great location here it is!! Don’t miss your opportunity to make this your next home. (id:60626)
Real Estate Professionals Inc.
1648 Carrington Boulevard Nw
Calgary, Alberta
**OPEN HOUSE: JULY 26 11:00pm - 2:00pm** Welcome to 1648 Carrington Blvd NW, a beautifully maintained 3-bedroom, 2.5-bath semi-detached home with an attached double garage, modern finishes, and no extra home owners association or condo fees! With a west-facing front exposure, the home is bathed in natural evening light, making the living spaces feel even warmer and more inviting.The open concept main floor features luxury vinyl plank flooring, quartz countertops, and a sleek electric fireplace that brings style and comfort together. Upstairs, you’ll find three spacious bedrooms including a primary suite with a walk-in closet and private ensuite bathroom.A full unfinished basement offers flexibility for future development, and the double attached garage provides everyday convenience and secure parking, ideal for Calgary winters.All of this is located in vibrant, growing Carrington, close to parks, paths, and future commercial development. Whether you're buying your first home or your next smart investment, this one checks all the boxes. (id:60626)
Cir Realty
11321 13a Av Sw
Edmonton, Alberta
Welcome to this fabulous Sterling-built 2-storey family home located on a quiet street with a sunny south-facing backyard in the family-friendly community of Rutherford! Ideally located within walking distance to Monsignor Fee Otterson Elementary/Junior High & in the catchment area of highly rated high schools. This beautiful home boasts 4 bedrooms, 2.5 baths with FRESH paint throughout. Open concept main floor features hardwood flooring in the south facing living room w/ abundance of natural light. Gourmet kitchen boasts loads of Espresso cabinetry, ample counter space & Corner pantry. Dining room is off the kitchen overlooking the fully landscaped south facing backyard. Upstairs has a loft - perfect as an office area or kids' playroom, 4 good sized bedrooms & a 4pc main bath on this level. Primary bedroom comes w/ a 5 pc ensuite w/ a soaker tub & a separate standing shower. Walk to trails, park/playground; Close to South Common shopping and quick access to Henday & YEG airport. Great place to call home! (id:60626)
Mozaic Realty Group
1057 Frost Road Unit# 218
Kelowna, British Columbia
Ascent - Brand New Condos in Kelowna's Upper Mission. Discover Kelowna's best-selling, best-value condos where size matters, and you get more of it. #218 is a Contemporary and Stylish Merlot plan, and features an open floorplan, quartz countertops and stainless steel appliances. 2 Bedrooms are located on opposite sides of the living area, providing excellent privacy. The foyer is spacious with a nook suitable for a desk. Enjoy the outdoors with a nice-sized balcony off the living room. Size Matters and Ascent offers more. This 2-bedroom condo is approx 1,018 sqft. Plus, living at Alpha at Ascent means access to the Ascent Community Building, featuring a gym, games area, kitchen, patio, and more. Located in Upper Mission, you’re just steps from Mission Village at The Ponds where you'll enjoy Save On Foods, Shopper's Drug Mart, a Starbucks and various other services and businesses. Built by Highstreet, this Carbon-Free Home is eligible for PTT-exemption*, and comes with double warranty. Photos are of a similar home; some features may vary. Presentation Centre & Showhomes Open Thursday-Sunday 12-3pm. *Eligible for Property Transfer Tax Exemption* (save up to approx. $9,198 on this home). *Plus new gov’t GST Rebate for first time home buyers (save up to approx. $27,995 on this home)* (*conditions apply) (id:60626)
RE/MAX Kelowna
15 Talbot Street W Unit# 302
Cayuga, Ontario
Welcome to the Talbot! Located in the beautiful town of Cayuga. This condominium is within walking distance to the Grand River and all amenities; including restaurants, shopping and located next to the library. This 2 bedroom condo unit features a kitchen with locally crafted custom cabinets, stainless steel appliances and quartz countertops. This unit also features a 3 piece bathroom with a large walk-in shower, a 2 piece powder room and in-suite laundry. (id:60626)
RE/MAX Escarpment Realty Inc.
1733 Greenwood Road
Kingston, Nova Scotia
Fall in Love with Coming Home at 1733 Greenwood Road, Kingston, Nova Scotia. Once upon a time, a young family dreamed of a home that felt like more than just walls and a roof. They pictured quiet mornings with coffee on the front porch, kids riding bikes down a safe street, laughter in the backyard, and cozy movie nights curled up in the living room. That dream lives at 1733 Greenwood Road, and now, its ready for its next chapter. Tucked across from a peaceful open field, no neighbours staring back, this executive-style home welcomes you with a charming covered porch and a grand staircase that sets the tone the moment you walk in. Its elegant, yet warm. Spacious, but cozy. Built for both celebration and everyday comfort. The main floor is open and bright, perfect for Sunday pancake breakfasts or hosting the whole crew for birthdays and holidays. With three ductless heat pumps, everyone stays comfy no matter the season. The double car garage means youre never scraping windshields in the winter again, and the fenced backyard is ideal for letting the kids or the dog run free while you enjoy a glass of wine on the deck. Upstairs, the primary bedroom isnt just a bedroom, its your sanctuary. Set apart in its own wing, it offers the privacy parents dream of, complete with a huge walk-in closet and an ensuite! Theres room for the kids too! Two more bedrooms and a full bathroom round out the upper level. And the neighborhood? Its one of those rare places where kids still play outside, neighbours wave hello, and youre just a few minutes from schools, parks, and all the essentials. Its no wonder military families love it here, CFB Greenwood is nearby, making your commute a breeze and giving your family the stability and space youve been looking for. This isnt just a house. Its where your familys best memories are waiting to be made. 1733 Greenwood Road. Come home to the life youve been dreaming of. (id:60626)
Royal LePage Atlantic (Greenwood)
108 Lindsay Street S
Kawartha Lakes, Ontario
Attention all investor or first time buyer. Opportunity knock. For investor it really good income generated property with each room or make an 3 duplex unit and also opportunity for COMMERCIAL ZONING ALLOWING LOTS OF POSSIBILITIES. Huge pool size lot. First time buyer need some reno to make it beautiful for own living with extra income from basement (partially finished) as well. Excellent location. Great opportunity awaits. (id:60626)
Homelife/miracle Realty Ltd
2484 Princess Avenue
Windsor, Ontario
Pride in ownership shows in this beautifully maintained, one owner, custom-built 3 bedroom, 2.5 bath, brick 2 storey home featuring timeless mid-century character in a mature well treed neighborhood. The 3 bathrooms are finished in beautiful original 1950s-style ceramic tilework, preserved in pristine condition. Oversized main floor living room with natural fireplace, well cared for hardwood flooring beneath the carpets, central vacuum , 50 year Steel roof on house & heated 2 3/4 car detached gar with auto doors, sump pump and back check valve. The bright rear family room will become your favourite spot to view the backyard oasis w/large inground pool. There is a rear, unclosed, untravelled, City alley which some neighboring properties fenced & landscaped their portions. High, dry basement w/cold room and tons of storage ready for your finishing. (id:60626)
Buckingham Realty (Windsor) Ltd.

