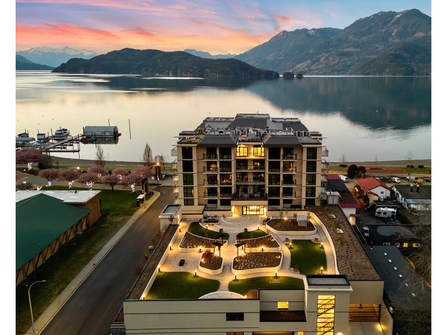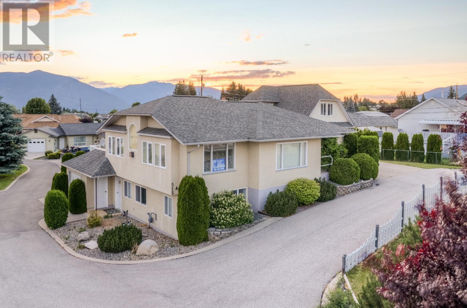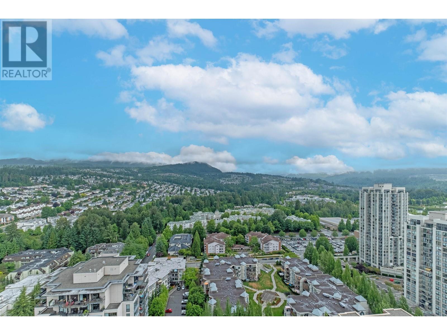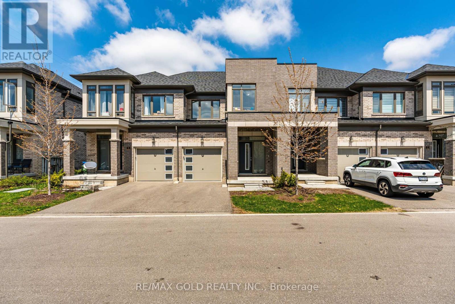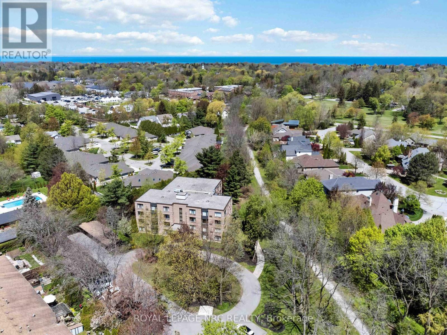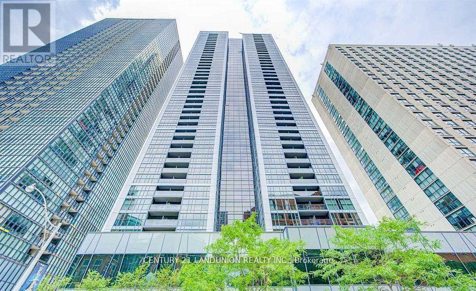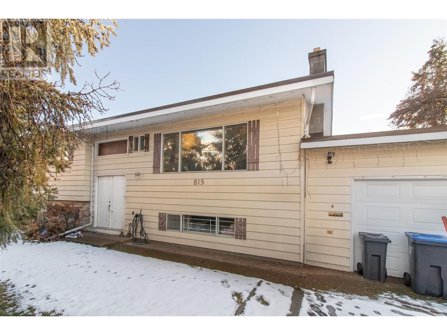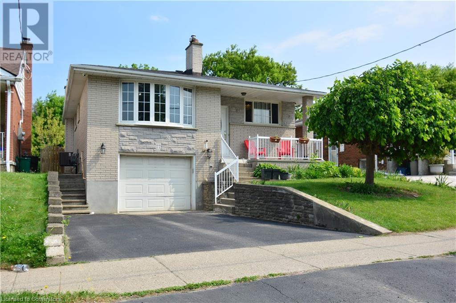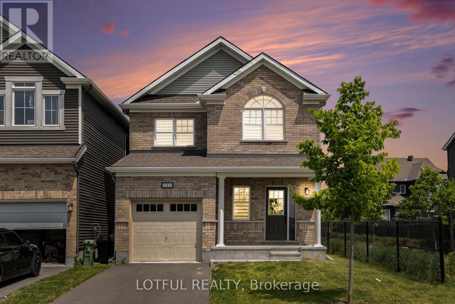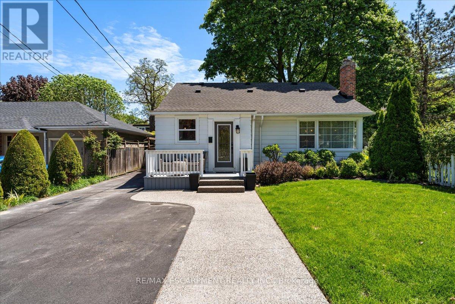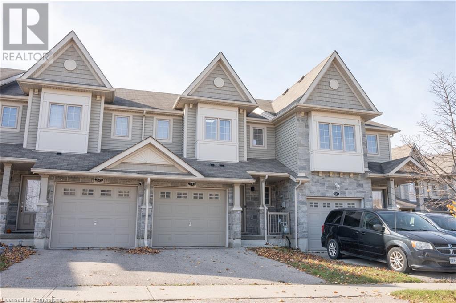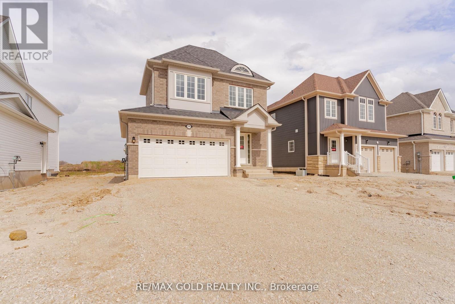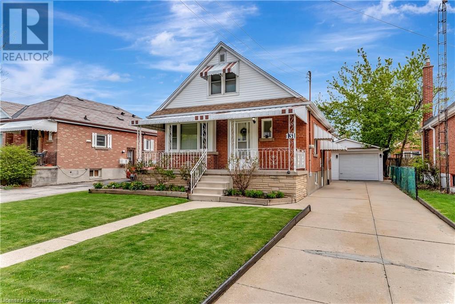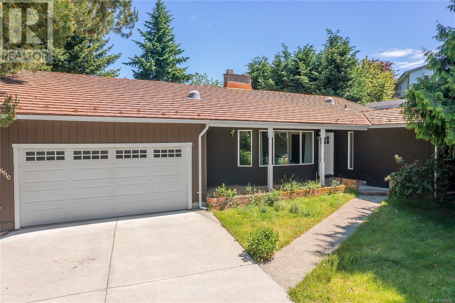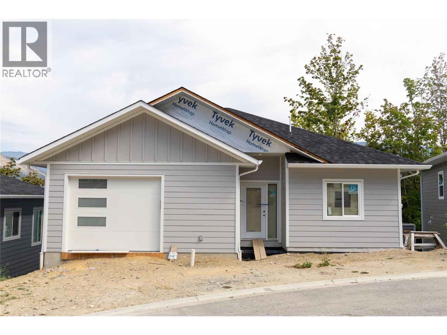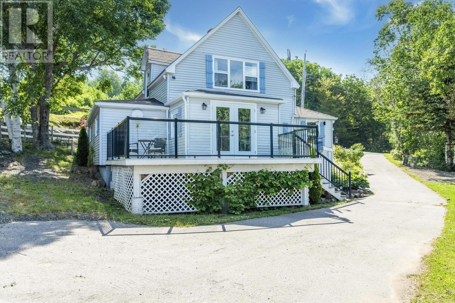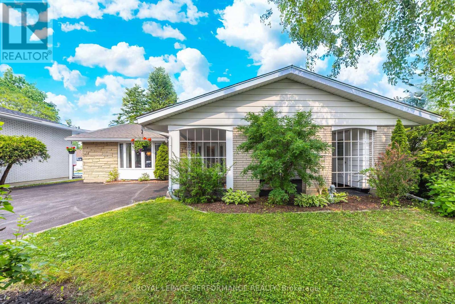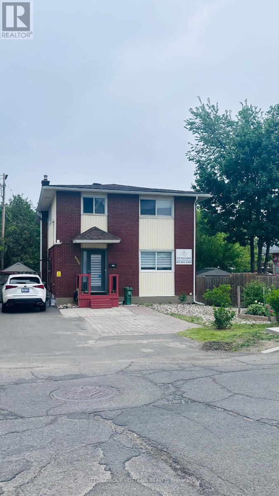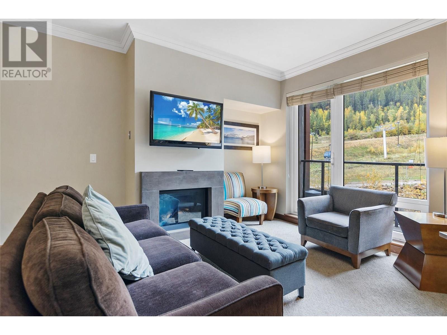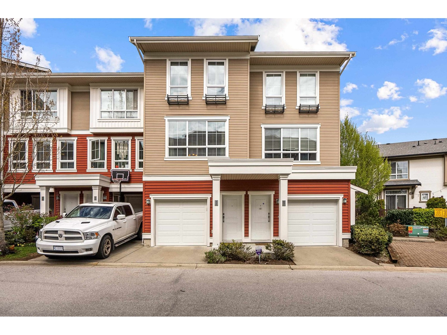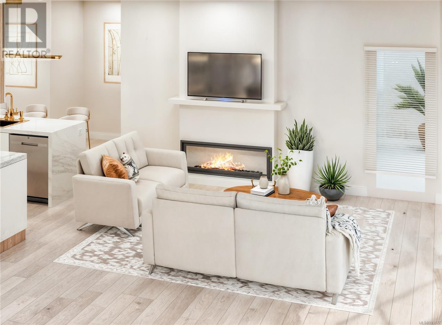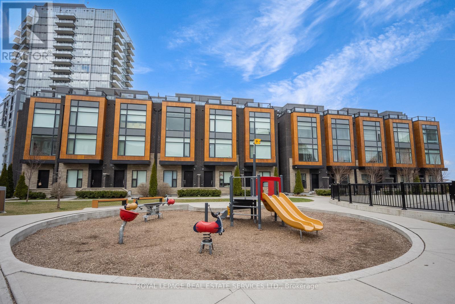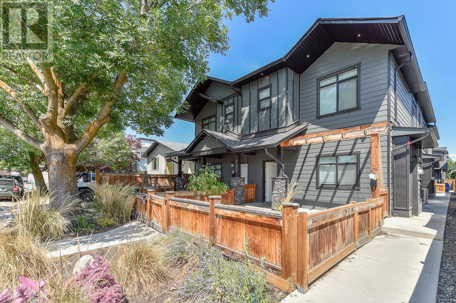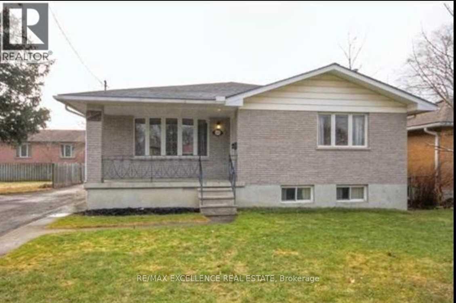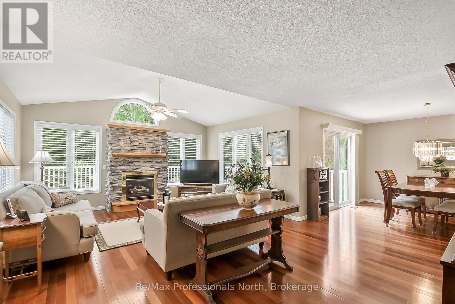202 - 5500 Yonge Street
Toronto, Ontario
Welcome to this stunning 2 bedroom, 2-bathroom CORNER UNIT in the heart of North York! This property boasts 9 ft ceilings that are only found on the second floor, creating a spacious and luxurious feel. The oversized wrap around terrace is perfect for entertaining guests or enjoying a quiet evening at home. With freshly painted walls and three walkouts to the terrace, this home is filled with natural light and charm. Shoppers Drug Mart, dining, transit and shops at your doorstep. Don't miss your opportunity to own this unique piece of real estate in one of North York's most vibrant neighborhoods. Unit includes 1 parking and 1 locker. **EXTRAS** stove, fridge, range hood, washer, dryer. NEW DISHWASHER TO BE INSTALLED. Pictures have been virtually staged. (id:60626)
Cityscape Real Estate Ltd.
11 Plantation Court
Whitby, Ontario
Welcome home! This beautiful end unit townhome has many upgrades and lots of space for the entire family. With a large fully fenced backyard and a premium lot, this home presents a rare opportunity as it has no maintenance fees! It features three large bedrooms and two upgraded bathrooms upstairs along with a media loft. The main floor features a large cozy living room, a fully renovated kitchen, a dining area that leads out to the large backyard, and an upgraded powder room. This home truly has an open feel, with lots of room to entertain. Many extra windows allow for an abundance of natural light to flow through the property. The expansive, open basement is almost fully finished, and has a rough-in for an extra bathroom with income potential. Lots of major updates to kitchen, all bathrooms, flooring, basement (all done in 2021). Close to the local conservation area and several parks, for those evening walks with the family. Just about every conceivable amenity is within a few minutes walk or drive. Hwy 401, 407, 412, Go Station, and bus routes are minutes away. This home is a must-see! Come check it out and you'll want to call this place home! (id:60626)
Keller Williams Energy Real Estate
121 Emperor Street
Ajax, Ontario
*An excellent opportunity awaits at this well-priced South Ajax semi-bungalow, perfectly positioned for first-time buyers or investors *This home offers a flexible floor plan, including a lower level apartment with its own separate side entrance, featuring two bedrooms, a generous living room, an eat-in kitchen, and a 4-piece bathroom. *Upstairs, the main level boasts a bright and airy sunroom addition, a kitchen updated with new laminate flooring, and a combined living and dining area highlighted by a front bay window* Three comfortable bedrooms and a full 4-piece bathroom round out the main floor *While presenting a canvas for your personal design ideas, the home has received several updates *Its prime location is a major draw, directly across from Carruthers Creek Public School and John A. Murray Park, and within walking distance of Ajax High School *Daily conveniences are just a few minutes away, including the hospital, Ajax Community Centre, scenic Rotary Park on the waterfront, and quick access to Highway 401. (id:60626)
RE/MAX Hallmark First Group Realty Ltd.
404 120 Esplanade Avenue, Harrison Hot Springs
Harrison Hot Springs, British Columbia
Discover the perfect oasis of relaxation and luxury at Aqua Shores - a premier condominium community offering spa-inspired bathrooms with deep soaker tubs and designer finishes. The gourmet kitchen is equipped with state-of-the-art appliances, perfect for whipping up culinary delights. With 9-foot ceilings, large windows, a private balcony, and high-end interior features, this is the perfect space to unwind. Escape the hustle of the city and bask in the sun-kissed views, cool rippling waters, and four seasons of magnificence. Aqua Shores Harrison is the ideal location for weekend retreats or daily indulgences. Explore local nature trails, sample delicious cuisine, and devote each day to yourself. Experience the charm of a small town with all the modern amenities you desire. * PREC - Personal Real Estate Corporation (id:60626)
RE/MAX Nyda Realty Inc.
515 20th S Avenue S Unit# A
Creston, British Columbia
"" Creston "" - Unique Find in 55 plus Strata !! Ready to retire , semi retire or keep working ? Looking for 1 level living , but room for more space , when family and friends visit ? At just over 3000 Sq.Ft. there are lots of options for you. 4 Bedrooms/4 Baths in the main home. Could easily live on the main floor of the home and it already has an in law suite below with seperate ground level entrance . The Lower Level is already accessable from main floor if you want to use the entire Home . Hobby Enthusiast ? Do you like to putter & tinker on cars, motorcycles, or carpentry? If you have hobbies, you'll love the heated detached double garage with indoor parking and shop area . Studio above shop has potential for $1,100.00 / M Rental Income or more Family space !! . Home also has attached single car garage . Lots of storage throughout this Home . 2 - SW facing patios ! The home is filled with windows in all directions. Take in the views of the Skimmerhorn & Selkirk Mtn. ranges from the Home or the elevated Decks . Home and Decks have 270 degree views to the South , East and West . The home comes with a new high efficiency gas furnace and heat pump in 2023 . Large Living Room with gas fireplace and large dining area and sitting areas . Recent Renos to Home and Suite including Paint , some blinds , Light Fixtures and New Flooring . It's a unique home & should be seen , to understand all the possibilities. Parking for 2 cars indoors + 5 more outside. This is a rare find. Centrally located a short stroll from downtown Shopping in Creston , Rec Centre , Hospital , Library , Parks , Etc. . Kootenay Lake , Golf and Recreation all near by . Strata fee provides great peace of mind. Easy living awaits! (id:60626)
Century 21 Assurance Realty
3205 2968 Glen Drive
Coquitlam, British Columbia
Spectacular Mountain View! Immaculate 2 Bed 2 Bath Corner Unit at Grand Central 2. Discover an unobstructed panorama of mountains, cityscapes, and water from this stunning residence. Positioned on the highest floor of its floor plan and the largest in its corner, this gem boasts 8'6 ceilings and an open layout that radiates spaciousness. The gourmet kitchen with stainless steel appliances, gas cooktop, and granite countertops is a culinary haven. The living room offers a breathtaking panoramic view and leads to a large patio, perfect for morning tea or summer BBQs. The master bedroom features walk-through closets and an ensuite, while the second bedroom is filled with natural light. (id:60626)
Team 3000 Realty Ltd.
95 - 166 Deerpath Drive
Guelph, Ontario
Stunning!!! Very Well kept, Only 2.5 years old Townhouse, 1456 Sq ft. As Per MPac Report, Great House for First time Home buyer or Investors, 3 Bedrooms, 3 Bathrooms, Open Concept, S/S Stove, S/S Fridge, B/I S/S Dishwasher, Main Floor 9Ft Ceiling, 8Ft Ceiling on 2nd Floor, A/C, Vacuum rough in, Ceramic Tiles In Foyer, Kitchen & Breakfast Area, 2nd Floor With Master Ensuite & Walk-In Closet, Minutes to Guelph University, Conestoga college Amenities Nearby Costco, Restaurants, Parks And Schools. Close to the Highway. Garage Door opener, 200 AMP Electric Supply. (id:60626)
RE/MAX Gold Realty Inc.
61 Paffard Street
Niagara-On-The-Lake, Ontario
Unit 304 61 Paffard Street is an exceptional space in a well placed 16 unit condo building. Parks, Shopping, Trails, Restaurants, Theatres, Wineries, Art Centers, a community centre, the marina and Lake Ontario are all close by. The current owner has created an extravagant, elegant, welcoming, and charming apartment with improvements such as granite counter tops and engineered hardwood and granite floors. The window treatments were crafted in Istanbul Turkey. To complete the design there is a new, never used, stove, new fridge, new dishwasher, and new ensuite washer and dryer. Canadian poet, writer, actor, musician, philosopher, and powerful voice for Indigenous People, and Tsleil-Waututh Nation Chief, Dan George, said that for the soul to grow it must be surrounded by beauty. So surround your soul with beauty. (id:60626)
Royal LePage NRC Realty
2902 - 28 Ted Rogers Way
Toronto, Ontario
Luxury Couture Condo By Monarch Close To Yorkville. Split Furnished Two Bedroom South East View Unit. 9 Ft Ceiling. Laminate Flooring Thru-Out . Breathtaking View Of City. Mins To Yonge & Bloor Subway, Ryerson, U Of T, Bloor St./Yorkville Shopping, And Hospitals. Excellent Building Amenities Including 24 Hr Concierge, Visitor Parking, Party Room, Theatre Room, Indoor Pool, Sauna, Yoga Room, & Guest Suites. (id:60626)
Century 21 Landunion Realty Inc.
815 Graham Road
Kelowna, British Columbia
This home is ready for your ideas! Located next to Quigley Elementary School, this property offers the perfect opportunity for investors or buyers looking to customize their dream home. Situated in a desirable location, you're just a short drive to Orchard Park Shopping Mall, Costco, and all the conveniences of shopping in Rutland. Great potential and a prime location, this home is an ideal choice for those wanting to put their own stamp on a property while being close to everything you need. Call to book your private viewing today! (id:60626)
Royal LePage Kelowna
4 Belair Place
New Tecumseth, Ontario
Here is the popular Renoir model (without a loft), on a highly valued court location with parking for 3 cars. The many features included in this home; a spacious eat-in kitchen, vaulted ceiling in the living/dining room with bay window, gas fireplace, walkout to the rear deck (maintenance free composite deck boards). The main floor primary bedroom has a large walk-in closet and 3pc ensuite bath. Don't miss the raised feature area as a possible hobby or reading nook. The finished basement enjoys a large family room (with wet bar and built in cabinets), a second gas fireplace, guest bedroom, 4pc bath, office/den and plenty of storage space plus a cold room under the front porch. Upgrades included; rich dark hardwood flooring, California shutters, shingles and gas furnace in 2020, central vac, water softener and garage door opener in 2022, hand rail at the front steps. (id:60626)
Sutton Group Incentive Realty Inc.
77 Kinzie Avenue
Kitchener, Ontario
Welcome to 77 Kinzie Avenue! This charming 3+1 bedroom raised bungalow sits on a spacious lot in a quiet, family-friendly neighbourhood. The bright, carpet-free main floor has been recently renovated and features a spacious living room, dining area, kitchen, 3 generously sized bedrooms, and a full bath with walkout to a private balcony perfect for enjoying your evenings. Enjoy 4-car parking on the driveway plus a 1-car garage. The beautifully landscaped backyard includes a patio ideal for BBQs and outdoor entertaining. Laundry is in the kitchen on the main floor. The separate side entrance leads to a legal, fully finished basement with a large rec room, full bath, and additional bedroom offering excellent income potential or in-law suite use. (id:60626)
Homelife Maple Leaf Realty Ltd
180 John Thibodeau Road
Meteghan Centre, Nova Scotia
Welcome to 180 John Thibodeau Road, Meteghan Centre a spacious, beautifully designed home offering a perfect blend of comfort, style, and privacy. Set on a generous 3.9-acre lot, this property provides a serene country feel while being just minutes from all essential amenities. The open-concept main level is inviting and functional, anchored by an impressive propane fireplace that creates a warm and welcoming atmosphere in the living room. The high-end kitchen is a chefs dream, featuring quality finishes and ample space for culinary creativity. With three full baths and three to four bedrooms, this home offers flexibility for families of all sizes. A large main floor family room provides an ideal space for gatherings, while the spacious basement rec room complete with a built-in bar is perfect for entertaining guests or relaxing after a long day. Recent upgrades ensure year-round comfort and efficiency, including a new propane furnace and ductless heat pumps. The attached three-car garage adds convenience and storage options, while the expansive back deck invites outdoor living, offering the perfect spot for morning coffee, weekend barbecues, or simply enjoying the surrounding nature. Whether you're looking for a peaceful retreat or a family-friendly home , 180 John Thibodeau Road delivers on every front. A truly special property that must be seen to be fully appreciated! (id:60626)
Engel & Volkers (Yarmouth)
34 45290 Soowahlie Crescent, Garrison Crossing
Chilliwack, British Columbia
Corner unit Townhome in Garrison! This bright, south-facing home has beautiful mountain views and faces no neighbors. Enjoy a stunning sunset from the BBQ balcony or gather around the spacious island kitchen with quartz counters and stainless steel appliances. This modern, open-concept floor plan features a well-connected living and dining areas. If you work from home, the office on the main level is perfect for you! Your primary bedroom features gorgeous vaulted ceilings, a walk-in closet, and an en-suite bathroom with double sinks. Your foyer leads into a large rec/playroom, ideal if you have kids or enjoy hosting guests. This room connects you to your fenced backyard! This home is within walking distance of everything Garrison has to offer, Vedder Park & Cultus Lake. Come take a look! (id:60626)
Century 21 Creekside Realty Ltd.
27 Seton Parade Se
Calgary, Alberta
Welcome to effortless living in this beautifully designed executive bungalow, perfectly located in the heart of Seton!This detached home offers over 2,250 sq. ft. of stylish living space, with two spacious bedrooms (one up, one down), 2.5 bathrooms, and vaulted ceilings soaring from 9 to 13 feet that create a bright, open, and airy atmosphere.Enjoy the convenience of main floor laundry, a walk-in pantry, and floor-to-ceiling cabinetry in a chef-inspired kitchen complete with a large island and stainless steel appliances. The main floor boasts luxury vinyl plank flooring throughout, a cozy electric fireplace, and expansive windows that fill the space with natural light while offering serene views of your private, fully fenced backyard. Step outside to a low-maintenance yard with a pergola-shaded patio, garden space, and gas BBQ line—perfect for summer entertaining. The primary suite is a retreat of its own with a walk-in closet and a stunning 5-piece en suite featuring a soaker tub, glass shower, and dual vanities. Downstairs, the fully finished basement offers flexibility with room for a home gym, office, family room, and a generous second bedroom with its own 3-piece bathroom and massive storage area. Additional features include air conditioning, instant hot water, water softener, attached double garage, and no condo fees. All of this, just steps from shops, restaurants, groceries, the South Health Campus Hospital, and all that Seton has to offer. (id:60626)
Real Broker
64 Watershield Ridge
Ottawa, Ontario
METICULOUS 3 + 1 bedroom, 3.5-bathroom semi-detached home. Pride of ownership prevails in this stunning home. The stone interlock driveway leads to the garage. Additional car parking allow up to 4 spaces. Outdoor surrounded by interlock and lush garden front and back. Family oriented in the heart of Barrhaven. Extremely well cared and upgraded. Offers an excellent living space. This stunning home is bright and has an open concept layout with lots of natural lights. Gorgeous hardwood floors on the main level. Surrounded by the ravines/green spaces and fronting into the park. Spacious kitchen features quartz countertops, a breakfast bar, stainless steel appliances and plenty of cupboard and counter space. The cozy living room has a gas fireplace, great for a relaxing evening. The main floor has hardwood flooring through out & tiles.The backyard has a gorgeous interlock stone patio, and is spacious ideal for entertaining. The primary bedroom is spacious and has a large walk-in closet, and a luxurious ensuite with a glass shower. The second floor has two other spacious bedrooms, a laundry room, and a full bathroom. The finished basement offers a bright and spacious recreation room, a 3 piece bathroom, an additional bedroom, and a large storage room. Basement has a separate entrance through the garage. This sought after neighbourhood offers tranquility with top rates schools, parks, shopping, dining and transit just minutes away. Don't miss out on this opportunity and book your showing! (id:60626)
RE/MAX Affiliates Realty Ltd.
145 Celestial Grove
Ottawa, Ontario
Welcome to this beautifully built single family home in the highly sought-after community of Half Moon Bay, Barrhaven. Perfectly situated next to a scenic pathway, this home offers unobstructed views of the pond and the site of a future parkan ideal setting for nature lovers and families alike. Featuring 3 spacious bedrooms and 2.5 bathrooms, this home boasts a bright, modern open-concept layout. The main level is filled with natural light thanks to large windows and offers a warm and inviting living space complete with a cozy glass fireplace perfect for the winter months. The chef-inspired kitchen showcases an oversized island, stainless steel appliances, and ample cabinetry, making it ideal for both everyday living and entertaining. Upstairs, the primary suite offers a generous walk-in closet and a beautifully upgraded ensuite with a large walk-in shower and double vanity. Two additional bedrooms, a full bathroom, and a convenient second-floor laundry room complete the upper level. Additional highlights include modern custom blinds and a stylish staircase that enhances the homes contemporary design. Close to top-rated schools, shopping, parks, and walking trails, this home truly combines comfort, style, and convenience. OPEN HOUSE SUN. JULY 13th 2-4PM (id:60626)
Lotful Realty
103 Haverhill Road Sw
Calgary, Alberta
Welcome to your new home in West Haysboro! This beautifully renovated place blends modern updates with classic charm and sits on a quiet street surrounded by mature trees. From the moment you pull up, you’ll notice the warm, welcoming vibe.Inside, you’ve got nearly 1,500 sq ft of open, functional living space with 3 good-sized bedrooms and 2 full bathrooms. The layout is bright and open with big windows letting in tons of natural light, plus pot lights to keep things cozy in the evening. There are lots of custom touches throughout—like luxury vinyl plank flooring, quartz counters, a stylish backsplash, custom millwork, and a fireplace that makes the living room feel extra homey. The kitchen is fully updated with high-end appliances that make cooking easy and enjoyable.Outside, the south-facing backyard is private and perfect for relaxing, hosting BBQs, or just enjoying the sunshine. You’ll also love the oversized double garage with plenty of space for parking and storage.Big-ticket items have been taken care of too: high-efficiency furnace, hot water tank, newer roof and windows—so you can move in without the stress.The location is super convenient—just minutes to Heritage C-Train Station, shops, restaurants, and parks. Plus, you're close to great schools like Henry Wisewood High, Woodman Jr. High, and Haysboro Elementary, and just a short walk to the Glenmore Reservoir pathways.This home really has it all—style, space, and location. Come check it out before it’s gone! (id:60626)
Grand Realty
304 Edith Place Nw
Calgary, Alberta
Discover this exceptional Immediate Possession Home by Shane Homes in the picturesque Glacier Ridge community. The main floor welcomes you with a foyer featuring a convenient coat closet, leading to a mudroom with an adjacent half bath. The central kitchen boasts a spacious island and a large corner walk-in pantry, seamlessly connecting to the rear dining nook and living room, creating an ideal space for entertaining. Upstairs, a central family room provides separation between the owner's suite and the two secondary bedrooms, ensuring privacy for all. The owner's suite offers a three-piece ensuite and a generous walk-in closet. Each secondary bedroom also includes its own walk-in closet, with a three-piece main bath conveniently located nearby. The second-floor laundry room, equipped with open shelving for linens, adds to the home's practicality. (id:60626)
Bode Platform Inc.
23 Nelles Boulevard
Grimsby, Ontario
Welcome to 23 Nelles Boulevard! Nestled in one of Grimsby's most desirable neighbourhoods, this beautifully maintained 1.5-storey Shafer-built home offers charm, comfort, and convenience. Featuring 2+1 bedrooms and 2 bathrooms, the layout spans three levels with thoughtful design throughout. The main floor showcases hardwood floors, a bright living room with a stone-framed gas fireplace, and a remodeled kitchen (2020). A well-sized bedroom, stylish 3-piece bath with walk-in rainfall shower, and a convenient 2024-added laundry room complete the main level. Upstairs, enjoy a spacious primary bedroom with a roughed-in ensuite ready for your vision. The finished basement includes a bedroom and 4-piece bath, perfect for guests or in-laws. Step outside to a fully fenced backyard with deck, landscaping, large access gates and escarpment views. Close to downtown, parks, schools, and QEW access. Don't miss this gem! (id:60626)
RE/MAX Escarpment Realty Inc.
511 Northbrook Place
Kitchener, Ontario
This charming 2-storey freehold townhome is ideally situated in the desirable Pioneer Park neighborhood. Conveniently located within walking distance to schools, parks, and scenic trails, you'll enjoy the best of outdoor living just steps from your door. All essential amenities, shopping centers, and easy access to Highway 401 are just minutes away. The open-concept main floor is perfect for entertaining guests or relaxing with family. The spacious kitchen, dining area, and living room are filled with natural light from large windows and a sliding patio door, which leads seamlessly to the backyard — ideal for outdoor gatherings and summer barbecues. Featuring three generously sized bedrooms and three bathrooms, this home provides ample space for the entire family. The full, unspoiled basement offers a blank canvas for your personal touch — whether you envision additional bedrooms, a home office, or a recreational space for family fun. Don’t miss the opportunity to make this wonderful house your new home. Contact your Realtor today to schedule a viewing! (id:60626)
RE/MAX Real Estate Centre Inc.
276 Springfield Crescent
Clearview, Ontario
Experience the perfect blend of modern living and small-town charm in this brand new 1,818 sqft all-brick home by MacPherson Builders, complete with full Tarion warranty. Designed for today's lifestyle, this home offers bright, open spaces, quality finishes, and thoughtful touches through out. The main floor welcomes you with soaring 9-ft ceilings, an impressive foyer, and a spacious open-concept layout. Relax by the cozy gas fireplace in the living room, entertain in the stylish dining area, and cook up a storm in the sleek kitchen featuring brand new appliances, stove, and easy access to the private backyard deck. Practical features like main floor laundry, a powder room, and direct garage access add to the everyday ease. Upstairs, the primary suite is a private oasis with a walk-in closet and a spa-like ensuite boasting a deep soaker tub and glass-enclosed shower. Two additional large bedrooms and a full bathroom complete the upper level perfect for growing families or guests. An open, unfinished basement offers endless possibilities with a rough-in for a future bathroom. Located minutes from the sandy shores of Wasaga Beach, vibrant Collingwood, The Blue Mountains, and Barrie adventure, shopping, and dining are all within easy reach. Move in and start living your best life today! (id:60626)
RE/MAX Gold Realty Inc.
131 East 42nd Street
Hamilton, Ontario
Welcome to this meticulously maintained and freshly painted gem, nestled in a fantastic neighbourhood close to all amenities! Step inside and be greeted by an abundance of natural light streaming through the large front window, illuminating the spacious living room. The main floor boasts a bright kitchen, dining room, beautiful and modern 4-pc bathroom, and a main floor bedroom. Upstairs, you’ll find two more spacious bedrooms, offering plenty of room for family or guests. The full basement includes another 4-pc bath, bedroom, and a large family room area, ideal for relaxing or hosting gatherings. A separate side door entrance makes this lower level very appealing for an in-law suite. Outside, the property truly shines with a large out-building (with hydro), perfect for extra storage, a workshop, or a hobby space. The extra-deep, 1.5-car garage provides even more storage options and secure parking. Pride of ownership is evident throughout this clean and well-cared-for home, making it a must-see for those seeking both comfort and convenience. (id:60626)
RE/MAX Escarpment Realty Inc.
5510 Rutherford Rd
Nanaimo, British Columbia
This North Nanaimo Rancher is a fantastic opportunity for those looking to put their own touch on an already great home. A sprawling 1771 sq ft home offers 3 bedrooms, 2 bathrooms including ensuite, a walk in closet in the primary bedroom, a formal front living room and cozy family room off the galley kitchen. Recent upgrades to this well loved home is the metal roof, 200 Amp Electrical upgrade and new double pane windows. Highlighting this property is the monstrous 13881 sq ft flat and usable lot and yard space which gives way to beautiful vegetation, a private fenced yard, heaps of sun exposure and room for outdoor entertaining! There is also heaps of parking with the double garage and large paved driveway. The neighborhood offers a laid-back lifestyle with a balance of urban conveniences and natural beauty. You will appreciate the sense of community and abundance of local amenities including schools, shopping, restaurants, parks and trails. Measurements are approximate and should be verified if fundamental. (id:60626)
RE/MAX Professionals
318 990 Adair Avenue
Coquitlam, British Columbia
Top-floor corner condo nestled among trees on the quiet side of a well-maintained building! This rare, air-conditioned 2-bedroom, 2-1/2-bath home offers ideal separation with dual primary suites on opposite ends-each with its own private ensuite. Lovingly cared for by the original owner and tastefully updated with newer laminate flooring, stainless steel fridge, dishwasher, washer/dryer, hot water tank, and elegant crown moulding. A built-in desk offers a perfect workspace, while the covered private balcony with gas hookup is ideal for BBQing year-round. Enjoy peace and privacy with your own secure, private 2-car garage-. This top-floor gem offers serenity and convenience in one, just steps to parks, shops, restaurants, schools, and transit. An exceptional home in a unbeatable location! (id:60626)
One Percent Realty Ltd.
806 Cliff Avenue Unit# 103
Enderby, British Columbia
Welcome to Summerside Heights! This 3 bed+den 3 bath walk-out rancher family home features an affordable option into new home construction. Open and bright layout leads you to the covered deck to enjoy the beautiful views and Okanagan weather. Good sized backyard for the kids or pets to play in. High quality finishings used throughout. Main floor has master bedroom with ensuite, den or office, and a half bathroom. Downstairs has 2 more bedrooms and a full bathroom. Constructed by the reputable and local builder Oak Valley Homes. Enjoy the quieter pace of life with new home warranty. Close to trails, crown land, parks, Enderby river, and hopping. Only 25 minutes to the North end of Vernon and 56 minutes to Kelowna International Airport. Price is +GST. Quick possession possible with expected completion late July or early August. (id:60626)
3 Percent Realty Inc.
608 Granville Road
Victoria Beach, Nova Scotia
Perched high above the iconic Bay of Fundy, this extraordinary century home offers breathtaking westerly views of Point Prim Lighthouse and the ever-changing tides below. Brimming with coastal charm, the main residence is complemented by a beautifully constructed garage with a stylish flat abovecurrently a sought-after Airbnb and a proven income generator. This versatile space also presents an ideal solution for multi-generational living. From the moment you arrive, youll be captivated by the enchanting gardens and thoughtfully designed outdoor spaces, perfect for relaxing and watching the world go by. Enjoy front-row seats to the daily rhythm of fishing boats heading out to sea, the graceful passage of the Fundy Rose ferry, and vibrant sunsets painting the sky over the bay. A rare and unforgettable property offering serenity, charm, and endless potentialthis is coastal living at its finest. (id:60626)
Royal LePage Atlantic (Greenwood)
3914 Stacey Crescent
London South, Ontario
Welcome to Lovely Lambeth! Discover this spectacular, spacious brick bungalow offering over an estimated 3,000 sq.ft. of beautifully designed living space all on one convenient main level. Perfect for multi-generational living or extended families, this home combines comfort, functionality, and style. Step inside and feel instantly at ease as natural sunlight pours through the wide foyer, creating a warm and inviting atmosphere throughout. The main floor features a formal dining room, formal living room, and a semi-open concept family room with a cozy fireplace to a huge eat-in kitchen complete with newer backsplash and butcher block counters ideal for family gatherings and entertaining. Enjoy the convenience of three generous bedrooms on the main level, including a primary suite with its own ensuite bath. There's also a main 4-piece bathroom, a 2-piece powder room, and a large laundry room with a side entrance giving easy close access to driveway. The fully finished lower level is a dream come true for entertainers and hobbyists alike, with wide-open rooms, there's plenty of space for a billiard table, theatre room, workout area, or even potential use as a guest/in-law suite. A 3-piece bathroom with a huge shower adds extra convenience to the lower level. Additional highlights include a large workshop garage with inside entry to both the main floor and lower level, and an interlock driveway with parking for 4-6 vehicles. This is truly a special home that must be seen to be appreciated. Don't miss your chance to make it yours! (id:60626)
Pc275 Realty Inc.
21 Sherwood Crescent
South Huron, Ontario
Welcome to this spacious and thoughtfully designed family home in desirable Exeter. With over 2500 sq ft finished living space, this home offers the perfect blend of comfort and functionality across multiple levels with outstanding outdoor amenities. Main floor presents a welcoming family room, elegant formal dining area, and a practical flex space ideal for a home office or play area. The heart of the home is the chef-friendly kitchen with abundant cabinetry, convenient peninsula seating for four, and seamless flow to entertaining spaces. A powder room, dedicated laundry room, and mud room with direct access to the attached garage complete this level. Upstairs, find three comfortable bedrooms including the primary suite boasting a generous walk-in closet plus an additional room currently used as an office. A full 4-piece bathroom serves this level. The finished lower level extends your living options with a cozy family room, fourth bedroom, and a 3-piece bathroom perfect for guests, older children, or as a private in-law suite. Step outside to your own private retreat featuring an inviting inground heated pool (with new liner and heater installed in 2019), a relaxing screened porch perfect for bug-free dining, and expansive outdoor living spaces designed for entertaining and family enjoyment. With its versatile interior spaces, resort-style backyard, and family-focused design, this Exeter home offers the perfect setting for year-round living and seasonal entertaining. (id:60626)
Royal LePage Triland Realty
646 St. Margarets Bay Road
Halifax, Nova Scotia
Welcome to 646 St Margarets Bay Road This property offers a striking interior design with the exciting potential to easily reinstate the previous in-law suite. Set back and above from the road, this ten-year-old modern home offers a low-maintenance front and back-patio garden, complementing its clean spacious layout. Drive up and into one of the two car garages and once inside you will be greeted by the spacious entryway, high ceilings, and the custom railings leading to the open and airy living space. The layout is excellent for families and entertaining. From the kitchen, the entertainment continues to the extensively landscaped and fenced private back patio. Whether jumping into the hot tub, grabbing a beverage with friends, this tree-lined sanctuary is a perfect escape after a long day. The main level has 3 bedrooms and 2 baths including a wonderful primary suite. The lower level is self-contained with the 4th bedroom, another 4-piece bath and large office/lounge area that has plumbing and electrical roughed in for a secondary kitchen great possibility for extended family living. This level also has a separate walk out exit. Truly excellent value for a home in this price range. Other features include a fully ducted heat pump, solar system, propane fired utilities including the hot water tank, range and dryer, incredible stone patio, double car garage with tool shop, and extensive storage throughout. Over $125,000 spent on finishing and landscape upgrades! This location is a quick hop to downtown, centrally located with easy access to Mumford Mall, Bayers Lake Shopping, Rotary, Quinpool, and Dunbrack, and a short walk to the Rails-to-Trails and Hail Pond. Catchment area for Springvale Elementary and Citadel High schools. (id:60626)
Red Door Realty
15 Davis Street
Jarvis, Ontario
Welcome to 15 Davis St in Jarvis Ontario. Jarvis has recently been named Canada's Kindest Community through Coca-Cola Canada's nationwide contest. If you are looking for an amazing community to settle down in, then this 1735 sq ft, 3 bed, 2 bath back split is for you. This home offers great space with 4 levels of living space, oversized double garage, and a large secluded back yard that will make you feel like you are in the country. Nearby is the Jarvis Lions Park that offers tennis courts, baseball diamonds, community centre where lots of events are held, paved walking trails, and frisbee golf. The town itself is know for both JarvisFest in August and the Community Wide Jarvis Light up during the holiday season. This well maintained home is a must see. Book a viewing today before this one is gone. (id:60626)
RE/MAX Erie Shores Realty Inc. Brokerage
2772 Springland Drive
Ottawa, Ontario
Welcome to 2772 Springland Drivean ideal family home nestled in a prime location near Mooney's Bay Beach! This charming semi-detached offers 4 spacious bedrooms, 2.5 bathrooms, and hardwood flooring throughout. The sun-filled family room, complete with large windows, is perfect for cozy evenings and quality time together. Enjoy a functional kitchen with ample counter space, ideal for daily cooking or entertaining guests.The finished basement provides plenty of room for recreation, a home office, or additional living space. Located just a 2-minute walk to Holy Cross Elementary School and a brand new Andrew Fleck daycare, and surrounded by three public parks, this home is perfect for your growing family. Walk to Mooney's Bay Beach in just 5 minutes, drive to Carleton University in 5, and reach downtown Ottawa in just 15 minutes. Don't miss your opportunity to own a home in this sought-after, family-friendly neighbourhood! (id:60626)
Exp Realty
2091 Tawney Road
Ottawa, Ontario
First time on market, move-in this Summer! Beautifully maintained 1500 sq ft bungalow with large carport (could convert to garage). Centrally located close to restaurants, shopping, schools, parks, CHEO and the Ottawa General Hospital. Nestled on a calm, tree-lined street in Hawthorne Meadows, offering a spacious & versatile layout. 3 bedrooms and 3 bathrooms with pristine hardwood flooring throughout. Welcoming foyer opens into a generously sized sun filled formal living & dining room. The eat-in kitchen features high-quality solid oak cabinetry, granite countertops, ample prep space and new stainless steel appliances. It opens seamlessly into the formal dining/living room and the family room. The main floor family room showcases wood-burning fireplace and offers direct patio door access to the private, east-facing backyard. The primary bedroom includes convenient cheater access to a 2-piece ensuite and a walk-in closet. Two additional bedrooms, a full bathroom, and a large linen closet/pantry complete the upper level. The spacious and functional basement includes a large recroom complete with a snooker/pool table and bar area, a den/playroom that could easily serve as a fourth bedroom, a 2-piece bathroom, laundry area with utility tub, and abundant storage space. The versatile carport with storage area offers year-round utility, serving as vehicle shelter in winter and a shaded seating area in the warmer months. Furnace, AC and owned HWT (2014), Shingles (2018), Refrigerator, Built-in wall oven and microwave (2024), Electrical panel (2024) (id:60626)
Royal LePage Performance Realty
2675 Marie Street
Ottawa, Ontario
This semi-detached has been totally renovated in 2022( roof, floor,appliances,AC,bathrooms,kitchens..) with 3 bedrooms,2 full bathroom and 2 kitchens.The basement has been finished as in-law suit with separate entrance ,can be rent as bachelor with its private bathroom ,full kitchen. Currently, owner uses it for her beauty salon business.Walking distance to shopping,Lincoln field bus station, Britannia tennis club, white sandy beach,mudlake hiking trail,bycle trail,Xcountry skiing trail.Very convenience location, easy access to outdoor activities all year round.It's ready to move in and enjoy the beach this summer.Photos were taken before the owner's moved in. (id:60626)
Sutton Group - Ottawa Realty
2950 Camozzi Road Unit# 2427
Revelstoke, British Columbia
This is a much sought-after 'unicorn'...a one-bedroom with den suite that faces directly onto the runs of Revelstoke Mountain Resort. The floor plan of this suite is perfect allowing for extra privacy but also permitting 6 to stay comfortably. Located just steps away from the Revelation Gondola, you'll never be far from skiing. Top end Miele appliances, quartz counter-tops, California King bed, 2 pull-out couches and fully equipped, this suite is absolutely turn-key. Located in Building Two, the suite offers quick access to the pool, hot tubs & sauna. A property management company is provided by Sutton Place but participation is not mandatory. This is a rare opportunity to purchase a sought after suite! (id:60626)
Coldwell Banker Executives Realty
840 Atwater Path
Oshawa, Ontario
3 Bed + Den, 3 Bath END-UNIT! Fabulous Townhouse In Lakeview Oshawa! WALK To Oshawa's Beautiful Waterfront, Parks & Trails. Lake View Park Beach Nearby has spectacular Lake Ontario views and a Magnificent Waterfront Trail. WALK To Lake Vista Park With Splashpad. Minutes to Shopping, Transit, Highways, Reacreation- all this and only 10 minutes to Oshawa Centre, or 5 minutes to the Oshawa Go Station. Work-From-Home In The Cozy, Separate Den/Office. Convenient, Spacious 2nd Floor Deck off the Modern & Bright kitchen is perfect for BBQ. Large, bright Primary Bedroom With An Ensuite Bath And Walk-In Closet. Single Garage with inside entry. Sold Under Power of Sale, Sold as is Where is. Taxes per Geowarehouse.Seller does not warranty any aspects of Property, including to and not limited to: sizes, taxes, or condition. (id:60626)
Solid Rock Realty
Lot A Fir Bay
Fairmont Hot Springs, British Columbia
**INCREDIBLY UNIQUE, OVERSIZED 1.67 ACRE BUILDING LOT WITH GORGEOUS LAKE AND MOUNTAIN VIEWS. PRICED NICELY UNDER COMBINED ASSESSED VALUE** This beautiful parcel of land is very unique to the area being that it is an amalgamated single lot plus 1/2 of the neighbouring lot 16 creating a 1.67 acre dream acreage. With both neighbours fully established, you have no unknowns to work with, only the peace of mind that comes from owning unobstructed lake and mountain views with inspiring building site options. The sought after community of Columbia Ridge offers LAKE ACCESS through its popular community beach as well as boat mooring via buoy rotation. NO BUILDING TIME COMMITMENT means you can build now or take your time designing and planning your family legacy property. Do not wait to secure this special location for your family! Call or email your REALTOR? today for more information and more detailed mapping. (id:60626)
Royal LePage Rockies West
86 19505 68a Avenue
Surrey, British Columbia
Welcome to Clayton Rise! This spacious beautifully maintained 2-bedroom, 2-bathroom townhouse is well suited for anyone looking for comfort and convenience in a vibrant neighborhood. Enjoy the cozy fireplace, large windows, and kitchen with quartz countertops. The spacious main floor plan includes 9' ceilings and space for a breakfast nook or additional storage. Upstairs, the master bedroom features an enSuite bathroom with a double sink vanity and glass door shower. Step outside to the private fenced backyard! The ideal location offers easy access to Katzie Elementary School, playground, park, and community amenities including an outdoor pool, gym, movie theater, and pool table. Live the perfect lifestyle in this charming townhouse with a fantastic community. (id:60626)
Oakwyn Realty Ltd.
8 Barrier Mountain Drive
Exshaw, Alberta
Brand NEW roof! This charming single-family home is perfect for those seeking a serene mountain lifestyle. Set on a solid concrete foundation, the home offers three bedrooms and two bathrooms, with all 3 bedrooms boasting beautiful hardwood flooring. Newer windows throughout the house, and the partially finished basement provides additional room for recreation or storage potential. The backyard is partially fenced, offering privacy and room for outdoor gatherings. A detached one-car garage, complete with a concrete floor, is perfect for parking or as a workshop. With a new roof this home is sure to give you years of peace of mind. Don't miss this wonderful opportunity to call Exshaw home! *Some Pictures Virtually Staged* (id:60626)
Century 21 Nordic Realty
304 7815 Wallace Dr
Central Saanich, British Columbia
Welcome to The Cento – Thoughtful Design Meets Everyday Comfort. Live beautifully in The Cento, a curated collection of quality-built condos by the Vidalin Group in the heart of Saanichton. This brand new 2-bedroom, 2-bathroom home offers nearly 1,000 sq ft of bright, functional living space with a well-designed open floor plan and southeast exposure that fills the home with natural light. Enjoy high-end features throughout, including hardwood floors, stainless steel appliances, custom cabinetry, and a chef-inspired kitchen perfect for entertaining. Step outside to your large, southeast-facing deck—ideal for morning coffee, gardening, or soaking up the sun. Additional perks include secure underground parking, EV charging, and a separate storage locker for added convenience. All this just steps from shops, cafes, and everything Saanichton has to offer. Experience easy, elegant living at The Cento—where modern comfort meets village charm. Expected Completion: Spring 2027 (id:60626)
Coldwell Banker Oceanside Real Estate
Century 21 Queenswood Realty Ltd.
23 - 200 Malta Avenue
Brampton, Ontario
Sold under POWER OF SALE. "sold" as is - where is. Great opportunity to own a modern condo townhome in a convenient location. Well Maintained Complex With Lower Maintenance Fees. Home is in ready to move in condition. Gorgeous Elevation With Modern Build Townhouse, Main Floor 9' Ceilings, Quartz Countertop with Undermount Sink, Upgraded Newer Kitchen With Beautiful Island, Backsplash, Upgraded Laminate Flooring, Oak Stairs, Huge Windows, Separate Laundry Room With Cabinets, A Huge Size Den, Private Rooftop Terrace, Underground Parking With Direct Access To Home, Walking Distance To Main Transit Terminal, LRT Coming Soon, Sheridan College, Shoppers World, Superstore & Etc. Master Br W/4Pc Ensuite W/Sep Shower & Tub, Larger W/I Closet & Juliette Balcony. MUST SEE! Power of sale, seller offers no warranty. 48 hours (work days) irrevocable on all offers. Being sold as is. Must attach schedule "B" and use Seller's sample offer when drafting offer, copy in attachment section of MLS. No representation or warranties are made of any kind by seller/agent. All information should be independently verified. Taxes estimate as per city website (id:60626)
Royal LePage Real Estate Services Ltd.
722 Coopland Crescent Unit# 2
Kelowna, British Columbia
Fabulous well location!! Walk to school, Pandosy Village or the beach! In the centre of Pandosy! Great 3 bedroom and 2.5 bathroom corner TOWNHOME in Fourplex with 1183 sq.ft., outdoor patio facing garage. Ideal for young families or investors. An open main level includes 9ft ceilings and built-in fireplace, large centre island, stainless steel appliances and great room concept. Powder room on the main floor, upstairs there are 3 bedrooms, 2 bathrooms and laundry. Great opportunity for INVESTORS and BUYERS. Enjoy this great location. Well priced! (id:60626)
Keller Williams Ocean Realty
409 Pheasant Drive
Williams Lake, British Columbia
* PREC - Personal Real Estate Corporation. Discover this one of a kind log home nestled on 3 fully fenced acres in the desirable FOX MOUNTAIN area. Offering the perfect blend of privacy and convenience, this property offers a peaceful retreat while being just minutes from town. Featuring 3 bedrooms and 2 bathrooms, this warm, updated and inviting home boasts rustic charm and modern comforts, while the custom well thought out kitchen is perfect for entertaining. With a spacious garage and large shop providing ample storage and workspace, this property is ideal for those seeking a country lifestyle. The beautiful acreage is perfect for a hobby farm and set up for horses. Don't miss the opportunity to own a beautiful home in a sought after location. (id:60626)
RE/MAX Williams Lake Realty
1595 Borden Street
London East, Ontario
Welcome to this beautiful Double car garage, NORTH EAST facing 5 bed(3+2) and 2 FULL BATH DETACHED BUNGALOW (1991 BUILT) With over 2000 sqft. of living space (1200 sqft AG) in East London. Basement is finished and recently renovated with its own separate entrance, TWO additional rooms, One 3 pc bath, Big living area with Gas fireplace and its own kitchen area. This home has 2 separate laundry sets and 200 AMP Power line.AC & FURNACE were replaced in 2023. Very close proximity to Fanshawe college, Transit, Plazas and KIWANI"S PARK is 2 minutes walk. Huge Driveway to park up to 7 cars. (id:60626)
RE/MAX Excellence Real Estate
Exp Realty
59 Riverdale Drive
Wasaga Beach, Ontario
Welcome to your next family home with brand new luxury flooring throughout most of the main and lower levels. Situated on a quiet, family-friendly street, this raised bungalow offers the kind of space and layout that truly works for everyday living. Over 2800 sf of finished space. The main floor features three comfortable bedrooms, including a large primary bedroom with a generous walk-in closet and convenient semi-ensuite bathroom. The heart of the home is an open-concept living and dining area, connected to a spacious kitchen that makes it easy to keep everyone together, whether you're cooking dinner or catching up after a long day. Downstairs, the above-grade lower level offers even more room to grow. Theres a huge family room perfect for movie nights or game days, plus a fourth bedroom and a full bathroom ideal for teens, guests, or extended family. A large unfinished space with a walkout to the backyard adds even more flexibility, whether you dream of a home gym, workshop, or extra storage. Large windows mean natural light fills both levels, giving the whole home a bright and welcoming feel. A double garage with inside entry adds everyday convenience, and the private backyard is just the spot for summer barbecues or kicking a ball around. You're also just steps away from a newer family park, making this a great location for kids to play and neighbors to connect. This is the kind of home that checks all the boxes for family livingspace, comfort, and a great community vibe (id:60626)
Exit Realty True North
15 Pineridge Gate
Gravenhurst, Ontario
Welcome to this spacious bungalow located in the highly sought-after Pine Ridge Retirement Community. Offering 1500 sqft of mainfloor living space with 2 bedrooms, 2 full bathrooms, double attached garage and sprawling interlock driveway. There is 650sqft of bonus finished living space in the full basement with tons of additional storage and development potential. The heart of the home is the large, eat-in kitchen with ample cabinetry and counter space, plus direct access to the garage for easy grocery drop-offs. For entertaining, the formal dining room is spacious and welcoming, featuring sliding screen doors that open to the back deck, where you can relax and take in views of the tranquil forest, pond or barbecue on the built-in natural gas BBQ. A beautiful living room offers a cozy, yet grand, space to unwind, complete with a natural gas floor-to-ceiling stone fireplace and panoramic windows that flood the room with natural light. Throughout the main living areas, you'll find rich Brazilian cherry hardwood floors that add warmth and elegance. The main floor features two generously sized bedrooms and two bathrooms The primary bedroom is a true retreat, offering views of the peaceful forested backyard, a walk-in closet, and a private 3 piece ensuite bathroom. Enjoy the convenience of main floor laundry, making day-to-day living effortless. The partially finished basement offers a versatile rec room, office space, and a large workshop/storage area perfect for hobbies or future expansion. Additional features include a partial-home generator system and central vacuum. The interlock driveway and pathways lead you to your forested backyard. Pineridge is a retirement (55+) community with an annual $350 fee which provides lots of social activities that happen throughout the community and at the clubhouse. This package offers the perfect blend of privacy, community, and lifestyle! (id:60626)
RE/MAX Professionals North
295 Sixmile Ridge S
Lethbridge, Alberta
Pristine Custom built Bi level home with Huge Primary bedroom over garage, massive walk in closet, extra large 5 piece ensuite, 3 sided fire place in the primary bedroom, large soaker tube, balcony off bedroom. Main floor laundry, open floor plan, many executive upgrades, granite counters, fire place, 2 more bedrooms and a large deck. Down stairs is suited with separate laundry, private walk out entrance and 2 more bedrooms, great for a large family, mom and dad suite or revenue income. (id:60626)
RE/MAX Real Estate - Lethbridge
4320 14 Street Ne
Salmon Arm, British Columbia
THE PERFECT PACKAGE – This one-owner, custom-designed Ravenscroft townhome blends luxury, function, and stunning lake views with premium upgrades throughout. Exterior maintenance is included in the strata fee for worry-free living. The main level features a beautifully appointed shaker-style kitchen with ample storage, extensive counter space, and a sunroom leading to a private patio with an automatic awning—ideal for indoor-outdoor living. A three-sided gas fireplace adds warmth and charm between the formal living and dining rooms. Also on this level: a versatile family room that could serve as a primary bedroom, a 3-piece bath, laundry, and a pantry with sink. Upstairs, the spacious primary suite includes a spa-inspired ensuite with double sinks, a soaker tub, walk-in tiled shower, and a 7' x 8' walk-in closet. A dedicated office space is perfect for working from home. The lower level offers a large bedroom/studio, full bath, den, utility room, and a 20'8 x 22'6 garage with an attached 14'5 x 8' workshop. Unique level-entry access at the top allows easy grocery unloading. Enjoy elevated townhouse living in this exceptional home! QUICK POSSESSION. (id:60626)
RE/MAX Shuswap Realty




