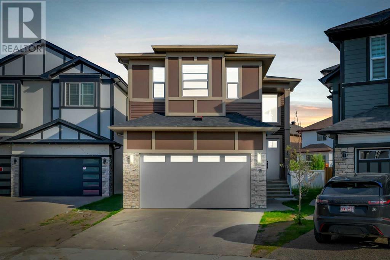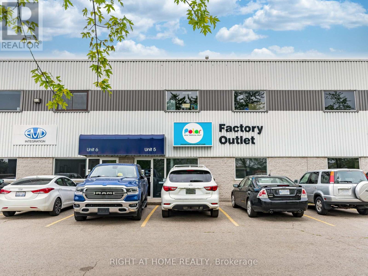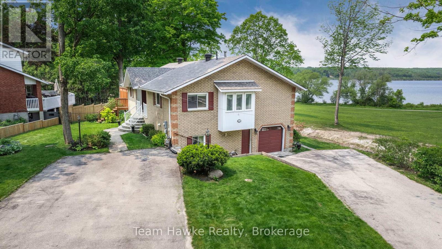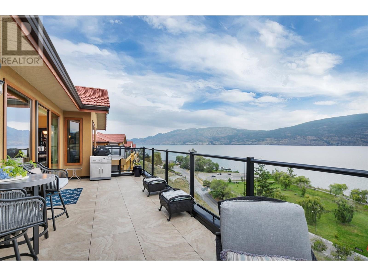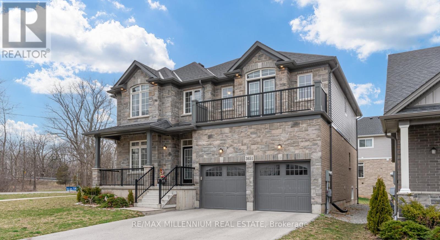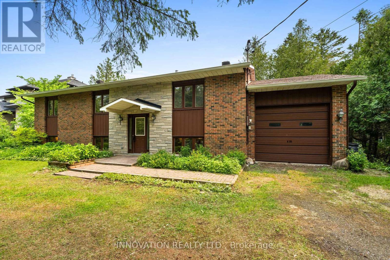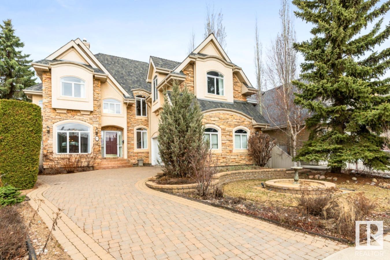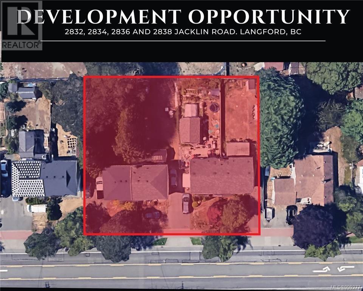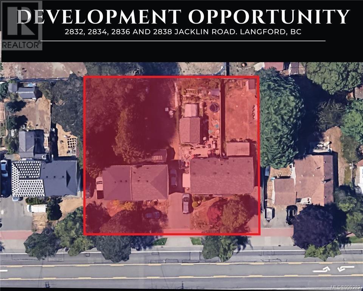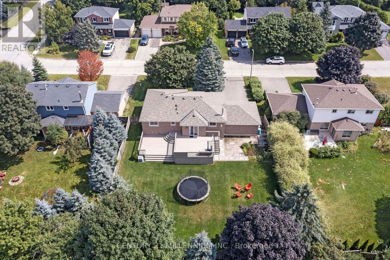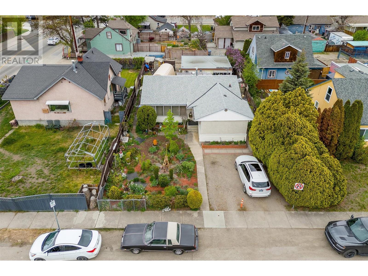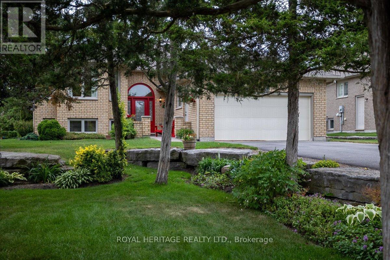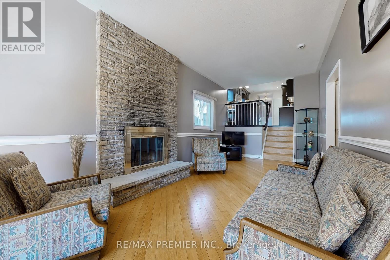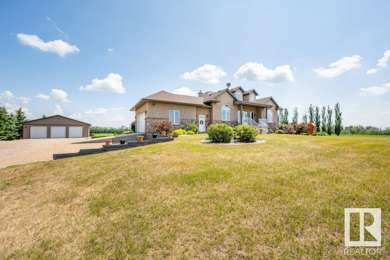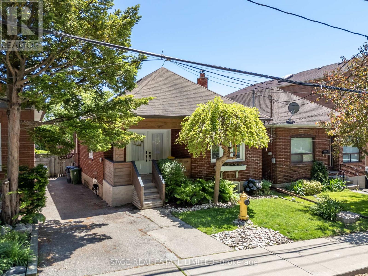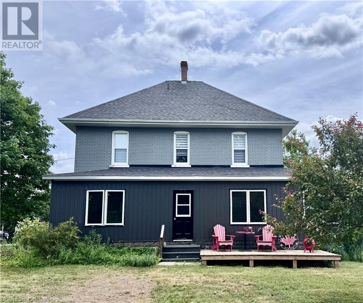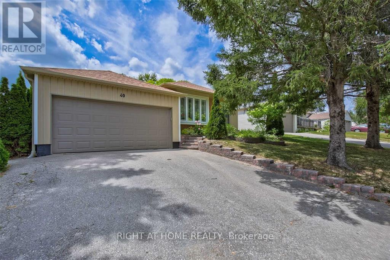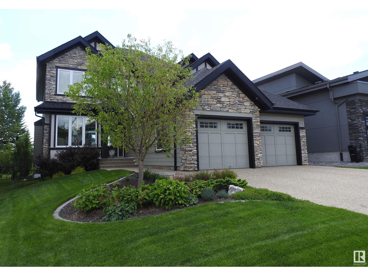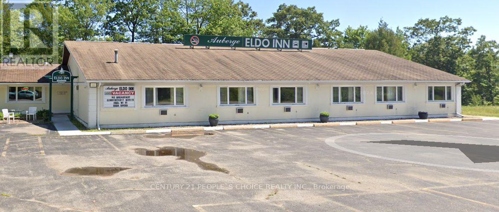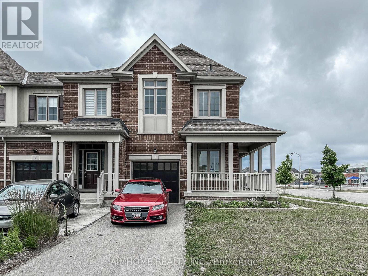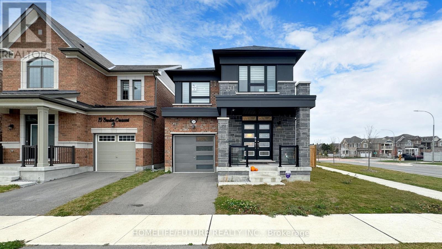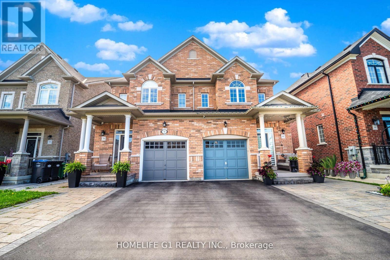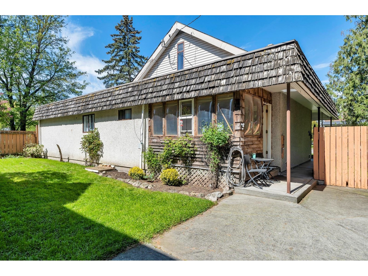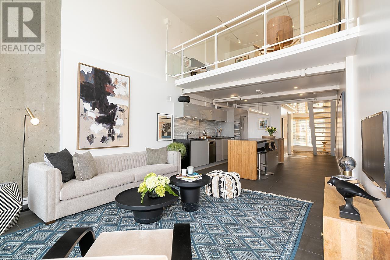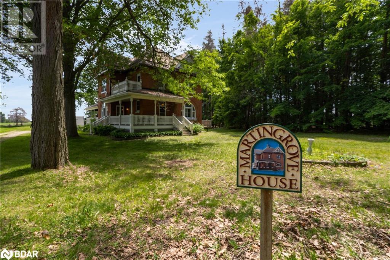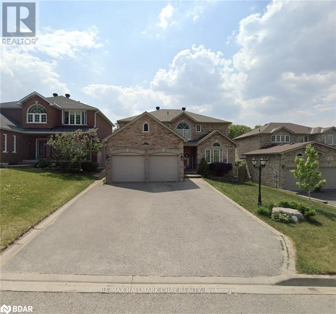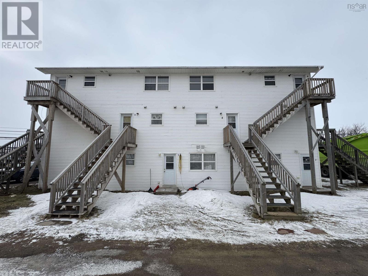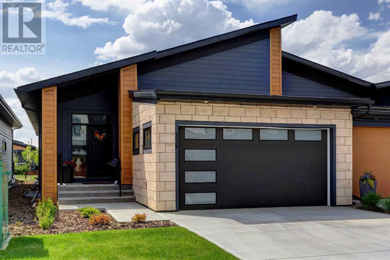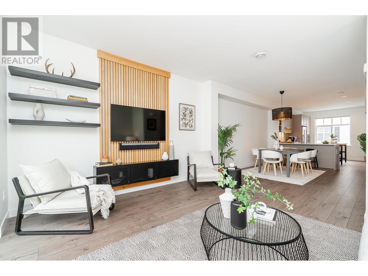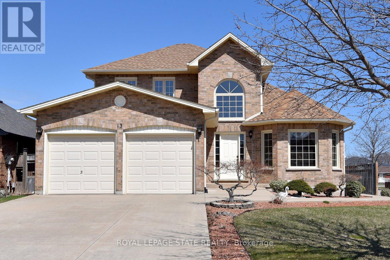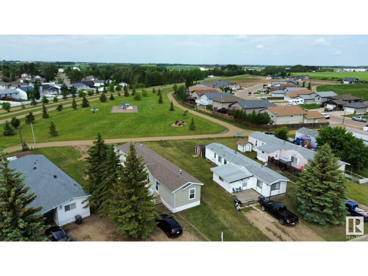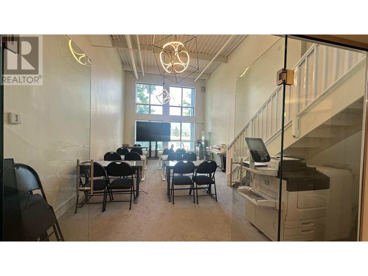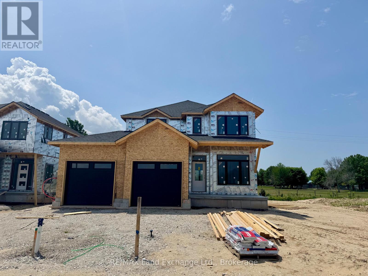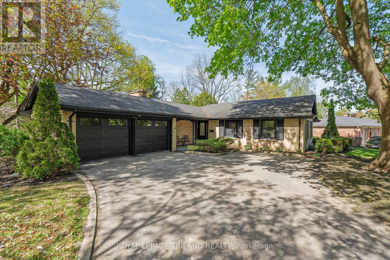167 Saddlecrest Grove Ne
Calgary, Alberta
Welcome to this thoughtfully designed 7-bedroom, 5-bathroom residence in the heart of Saddle ridge. Built in 2023, this home offers over 4200 square feet of functional and stylish living space on a generous pie-shaped lot. From the eye-catching double door entry and open-to-above foyer to the stylish black hardware accents and spindle railings, every detail has been carefully curated.The main floor features two spacious living areas, a convenient den, and a full bath—perfect for guests or multi-generational living. A gourmet’s dream, the custom kitchen boasts glossy cabinets, a large center island, built-in oven and microwave, and an adjacent spice kitchen with a gas range. There’s even a cozy gas fireplace for chilly Calgary evenings.Upstairs you’ll find two spacious primary bedrooms, each with tray ceilings, walk-in closets, and double-door entries. One features a luxurious 5-piece custom shower for a spa-like experience. A generous bonus room and laundry area on this level keep life organized and comfortable.The fully legal 2-bedroom basement suite includes its own kitchen, living area, and a private entrance—ideal for rental income or extended family. And, yes, it’s already rented—so sit back and let the investment roll in.Located close to parks, grocery stores, transit, and schools like Nelson Mandela High School, this home is incredibly walkable. Whether you need your morning coffee, a playground for the kids, or a quiet stroll, it’s all nearby.If space, style, and location are high on your list, this home checks all the boxes! (id:60626)
RE/MAX Irealty Innovations
5 - 70 Monarch Road
Guelph, Ontario
Immaculate 2,100 Sq Ft Industrial Condo in Sought-After North Guelph Plaza This exceptionally maintained commercial unit offers a versatile space ideal for a wide range of businesses. Located in a high-traffic area with convenient access to Highways, this unit is zoned B4, permitting numerous commercial and industrial uses (refer to supplements for full zoning details).Currently used for food production, the unit features clean rooms, and generous storage areas. The layout includes a welcoming reception area, ample storage, and a bathroom. A 10 x 12 overhead bay door with an automatic opener offers functional access for shipping or receiving. Low condo fees in a well-maintained complex Buyers and buyer's agent to confirm zoning and permitted uses. City permits available. (id:60626)
Right At Home Realty
1187 Osprey Dr
Duncan, British Columbia
Best of Island living set on a park-like 0.48 acre lot with gardens and fruit trees. This, property features main level entry with a bright open plan offering a dining room, living room with gas fireplace, a custom built gourmet kitchen including built in SS appliances and quartz countertops, huge master suite with walk-in closet and 4 piece ensuite, a second bedroom, den, a 5 piece bathroom and walnut flooring throughout. French doors lead to the tiled three level spectacular 800 sq. ft. decks and the private backyard, chicken coop and access to walking trails. The lower level full walk-out basement has 2 further spacious bedrooms and a huge family room. French doors lead to a 400 sq. ft. covered patio. A fully self contained 1 bdrm, 1 bath suite/ mortgage helper with its own entrance completes this package. With secure RV/boat parking, attached double garage and cement driveway all that's left is You. Full information package available. (id:60626)
Royal LePage Duncan Realty
26 Jury Drive
Penetanguishene, Ontario
Welcome to your dream retreat by the bay, where panoramic water views, serene sunsets, and refined living come together in one of Penetang's most sought-after neighbourhoods. This beautifully maintained 4-bedroom, 3-bathroom all-brick bungalow offers an ideal blend of comfort, elegance, and functionality, perfectly positioned on a quiet, low-traffic street. Step inside to a bright, open-concept main floor featuring vaulted ceilings, a cozy wood-burning fireplace, formal dining area, sunroom, and a stunning new Lindsay Schultz kitchen ideal for entertaining or simply soaking in the views. The main floor primary suite is a private escape with its own en-suite and walk-in closet. Downstairs, the fully finished lower level boasts a spacious family room with a new Napoleon gas fireplace, additional bedrooms, an office, and two walkouts to the beautifully landscaped backyard. Thoughtful updates include new shingles (2025), a new gas hot water heater (2025), updated flooring, and modern light fixtures throughout. Enjoy the outdoors with a wrap-around deck, covered lower patio, and direct access to open green space and the bay, perfect for launching your kayak, paddle board, or simply enjoying a peaceful walk through the park. Just minutes to town, marinas, shops, restaurants, trails, and Discovery Harbour. This is a rare opportunity to embrace waterfront-adjacent living in a truly exceptional location. (id:60626)
Team Hawke Realty
14419 Downtown Avenue Unit# 105
Summerland, British Columbia
Unreal views, unbeatable value, welcome to true Okanagan living. This solid, beautifully built, single level townhome offers everything you’ve been waiting for. A spacious layout, quality construction, and panoramic views that will leave you speechless. Perfectly positioned to take in the changing seasons and sweeping weather systems, is the expansive patio. Through the heavy european doors, this patio is truly a daily invitation to relax with a glass of wine in hand. Imagine waking up to that view from your primary bedroom every day. Inside, you’ll find a bright, open-concept floor plan with timeless finishes, and an attached garage through your laundry and wet room for added convenience. This is a rare opportunity to own a move-in-ready, no-maintenance home, that truly captures the Okanagan lifestyle. Whether you’re looking for a full-time residence or a lock-and-leave option, this property delivers. Homes like this rarely come to market, especially with this view and at this price point. If you’ve been dreaming of a peaceful, exclusive, big view home in the valley, this is it! (id:60626)
Coldwell Banker Horizon Realty
3651 Allen Trail
Fort Erie, Ontario
Comfort meets convenience in this standout two-storey spacious home in the desired area of Ridgeway, nearby the beauty of Crystal Beach with its sandy shores. Stunning 4-Beds+ , 4-Baths corner lot home boasting 2848 Sqft and feature hardwood and Porcelain flooring throughout the Main and hardwood on the 2nd floor , Over 70k in upgrades, fully open concept kitchen with island, enclosed pantry and a separate dining room , A office room large enough to be a 5th bedroom. The upper level is thoughtfully designed to cater to your family's needs with well sized 4-Beds, 3-Baths as 2 fully Ensuite . The primary suite boasts a 5-piece bath , separate shower and a convenient His and her walk-in closet. Amazing family room with walk out on balcony. Unfinished basement 9f ceiling with oversized windows ready to be customize to your own needs. AC unit not present but wiring all roughed in. Minutes to Crystal Beach, Shops, Restaurants, Schools Trails and Only 20 Minutes to Niagara Falls. Book your showing today. (id:60626)
RE/MAX Millennium Real Estate
Lot 3 South Kinloss Avenue W
Huron-Kinloss, Ontario
This 50 acre cash crop parcel would make a great addition to any farm operation. Located on a paved road northwest of Lucknow. Approx 49 acres workable in two fields with a ditch crossing the property. Systematically drained at 40' feet with drainage map available for the rear field. Soil is Perth clay and Huron silt. Closing date is negotiable. Spring possession available for 2025 if purchased by May 1st. (id:60626)
Wilfred Mcintee & Co. Limited
1702 308 Morrissey Road
Port Moody, British Columbia
Welcome to The Grande! This 2 Bedroom + Den unit is a must-see and features AMAZING VIEWS of the City, Valley & Partial Waterview from the Large Wrap-Around Deck facing South-East! Immaculate condition with a Spacious Open Floor Plan, Modern Colour Scheme, Large Windows for Natural Light, Heated Tile Floors in Ensuite, Low Flow Toilets, 1 Storage Locker & 2 PARKING STALLS, 1 of which is already set up for EV!! The Kitchen features High-End Appliances including Built-in Blomberg Fridge, Milano Stainless Steel 5-Burner Stove, Milano Convection Wall Oven, Blomberg Energy Star Hidden Dishwasher, Built-In Pantry, Undermount Lighting & more! The Grande also features a Concierge service, Outdoor Pool, Hot Tub, Sauna/Steam Room, Theatre Room, GOLF Simulator, Guest Suite & more! Located in the heart of Suter Brook Village close to shopping, transit, entertainment & more! (id:60626)
Stonehaus Realty Corp.
209 Stockton Avenue
Okotoks, Alberta
Excellent opportunity, This 2 story mix use Rare stand-alone property, centrally located in the Okotoks Industrial & Business Park. Currently built out as office, can be converted into office and/or industrial use. Easily demised into two (or even 3) separate units, offering owner use and lease/investment revenue. Well maintained, with multiple furnaces and A/C units. Great exposure to Stockton Avenue, with quick access to 32nd Street East and Railway Avenue. (id:60626)
Royal LePage Solutions
7829 Colonial Drive
Carthage, Ontario
Welcome to 7829 Colonial Drive - a beautifully crafted, custom-built executive bungalow offering over 3000 sqft of finished living space nestled on a sprawling half-acre lot with tranquil farmland views right from your backyard. Step inside to a bright, open-concept main floor where natural light pours through large windows and elegant, carpet-free living creates a clean and modern feel. The kitchen is thoughtfully designed with upgraded cabinetry, stainless steel appliances, and a central island complete with a breakfast bar - ideal for everyday living or entertaining. The spacious dining area easily accommodates large family gatherings, while the inviting living room with a cozy fireplace sets the perfect atmosphere for relaxing evenings. The primary suite offers a peaceful retreat, complete with a walk-in closet and private ensuite bathroom. Downstairs, the fully finished lower level provides exceptional versatility - featuring a sprawling rec room, games area, pool table (included), fitness space, a full bathroom, and a fourth bedroom, perfect for guests or extended family. Enjoy your morning coffee and evening night cap on the oversized 16’ x 45’ composite deck, or unwind in the fully enclosed glass gazebo with a hot tub, offering year-round relaxation. The integrated 20 kW generator seamlessly powers the house in case of a power outage. The attached two car garage offers plenty of parking, storage and workspace. This home blends the calm of country life with unbeatable convenience, just a short drive to Kitchener-Waterloo, Stratford, and Listowel. If you're looking for space, privacy, and high-quality living in a serene rural setting, this exceptional home checks every box. (id:60626)
Royal LePage Crown Realty Services Inc. - Brokerage 2
138 Wren Street
Ottawa, Ontario
Gorgeous Waterfront! Welcome to 138 Wren St ~ This is the perfect and rare opportunity to own your own piece of paradise nestled on approximately 110' x 262.15', this spacious property is located in the family friendly waterfront community of Dunrobin Shores. You will fall in love with this well maintained raised bungalow featuring 3-bedrooms/2 bathrooms. The inviting main floor is brimming with character and charm. The large country style eat-in kitchen offers an abundance of cupboards and ample countertop space. The appealing living room is surrounded by sun filled windows, perfect for taking in all of the beautiful waterfront views, including the picturesque Gatineau Hills, also featuring wood floors with a gas fireplace creating a cozy atmosphere. You'll also find a separate dining room, ideal for family gatherings and entertaining. The spacious primary bedroom is enhanced with large windows that flood the room with natural light, walk-in closet and 4 piece ensuite bath while the secondary bedrooms are suitably sized for comfort and with easy access to a 4 piece family bath. The finished lower level provides plenty of additional living space showcasing a large recreation room with a cozy wood stove, complete with a laundry/utility area, and plenty of storage space. Step outside to the spacious grounds, which includes a boat launch, overlooking the water and mature trees for additional privacy. This waterfront property boasts an incredible location just steps from the Ottawa River, perfect for all your water activities. Outdoor enthusiasts and nature lovers will appreciate the easy access to hiking trails, recreation spots, and golf courses. Port of Call Marina is steps away, including Eagle Creek GC, and just 20 minutes from Kanata High Tech Park. (id:60626)
Innovation Realty Ltd.
12 Albert Street
Norfolk, Ontario
Tucked away in the quiet town of Langton, 12 Albert Street is the kind of home country songs are written about. Featuring two spacious bedrooms and two bathrooms including a luxurious ensuite this property blends high-end finishes with everyday comfort and functionality. The beautifully manicured lawn and garden, bordered by concrete walkways, lead to a charming covered front, porch perfect for morning coffees or relaxing evenings. Step inside to a large, welcoming foyer where grey vinyl plank flooring flows seamlessly throughout, setting a warm and unified tone. The open-concept design connects the kitchen and dining area, ideal for entertaining or family gatherings. The kitchen is a showstopper, complete with two walk-in pantries, extensive cabinetry, elegant white and grey marbled quartz countertops, matte black finishes, and brand-new Samsung stainless steel appliances. Just off the kitchen, the great room features a tray ceiling with built-in LED lighting, adding a touch of modern style and coziness. The primary bedroom serves as a private retreat, offering a spa-inspired ensuite with sleek subway tile. Both bedrooms include generous walk-in closets, while the mudroom provides built-in cubbies and a double-wide closet for optimal storage. Adding even more value and versatility to this exceptional property is a brand-new 42' x 25' detached shop. Designed to match the homes exterior, it features two garage-style doors, soaring 15-foot ceilings, and 100-amp electrical service wired and ready for a 200-amp upgrade perfect for a workshop, storage, or future business use. Set on a generous lot with thoughtful design inside and out, 12 Albert Street isn't just a house, its where your next chapter begins. ** This is a linked property.** (id:60626)
Real Broker Ontario Ltd.
867 Twin Brooks Cl Nw Nw
Edmonton, Alberta
QUIET RAVINE LOCATION backing onto Whitemud Creek. This elegant, air conditioned 2-storey home features a bright and airy main floor with genuine hardwood floors, a formal dining room, and a spacious kitchen with granite countertops, stainless steel appliances, 2 built-in ovens, and a casual dining area. The living room's soaring windows bring nature inside. Also on the main is a master-bedroom with ensuite that includes a lovely soaker tub; this room also makes a fine office. Upstairs, you'll find a 2nd bedroom with ensuite, a large 3rd bedroom, plus a smaller flex room. Next, the spacious bonus room that you can use as a great social/media room, an exercise studio, or a huge new master. The backyard backs onto the ravine and offers plenty of room to entertain or chill out with nature. Step out the back gate onto the walking trail and you can explore Whitemud Creek and beyond. Easy access to the Henday and nearby Century Park with its many stores, amenities, and LRT line to the U of A and downtown. (id:60626)
Sutton Premiere Real Estate
2836 Jacklin Rd
Langford, British Columbia
Prime Land Assembly Opportunity in Downtown Langford. An exceptional development opportunity awaits at 2832, 2834, 2836, & 2838 Jacklin Road, located in the heart of Langford’s city centre. This high-density site, currently zoned R2, is part of the sought-after City Centre Pedestrian (CCP) Zone, allowing potential for a transformative mixed-use project high rise, with commercial space on the first floor. With city-approved projects already underway nearby, this location is primed for high-rise development, offering immense value to developers looking to make a mark in one of the region's highest-demand areas. Please reach out to the listing agent for detailed information on this exciting investment. All details are approximate and should be verified with the City of Langford if important. (id:60626)
Exp Realty
2838 Jacklin Rd
Langford, British Columbia
Prime Land Assembly Opportunity in Downtown Langford. An exceptional development opportunity awaits at 2832, 2834, 2836, & 2838 Jacklin Road, located in the heart of Langford’s city centre. This high-density site, currently zoned R2, is part of the sought-after City Centre Pedestrian (CCP) Zone, allowing potential for a transformative mixed-use project high rise, with commercial space on the first floor. With city-approved projects already underway nearby, this location is primed for high-rise development, offering immense value to developers looking to make a mark in one of the region's highest-demand areas. Please reach out to the listing agent for detailed information on this exciting investment. All details are approximate and should be verified with the City of Langford if important. (id:60626)
Exp Realty
38 Erinlea Crescent
Erin, Ontario
Situated on one of the most sought-after streets in the Village of Erin is 38 Erinlea Crescent. This lovely raised bungalow has so much space with a combination living/dining room, spacious bedrooms and a two-level deck that still leaves room for the trampoline and fire pit. The lower level has its own in-law wing! A wonderful living space, with roughed-in wet bar and gas fireplace, plus a huge bedroom and gorgeous 4-piece bathroom. Very private front porch and 2 car garage. The location is on point with easy walkability to elementary and high school, plus tennis, library and the kids can drag their bag to early morning hockey practice at the arena. The Elora Cataract Trail is right there for cycling, running or just keeping in touch with nature. The fully fenced yard will keep the kids and pets all safe. An easy 35-minute commute to the GTA or 20-minute drive to the GO train to take you right into the city. What are you waiting for? **EXTRAS** Roof (2023), Deck Restained (2024), Freshly Painted (2024), Reglazed Bathtubs and Tiles (2024), Broadloom (2024), Laminate Flooring in Primary Bedroom (2024), Lighting - Outside, Kitchen, Bedrooms (2024), Granite Countertops in Kitchen (id:60626)
Century 21 Millennium Inc.
540 Patterson Avenue Lot# B
Kelowna, British Columbia
Welcome to this well cared for 2 bedroom 2 bath home. Great for a holding property or just living in Pandosy Village. We can sell by itself or with the land assembly with the adjoining properties ( 530 Patterson MLS 10313190) and 550 Patterson ( MLS 10326382) for a total of .46 acre for your next apartment development. Currently zoned MF1 within the C-NHD but as it is on the Transit corridor, the City has an appetite for MF3 apartment development. Or you could build a 4 Plex right away on this lot. Looking at all opportunities. (id:60626)
Coldwell Banker Horizon Realty
3135 Concession 9 Road
Pickering, Ontario
This 1/2 Acre property has so much to offer! Perfectly situated in the Hamlet of Balsam with easy access to the city, 407 exchange, minutes to shops and restaurants. Also, near Duffins Creek walking trails and Durham Forest. The circular drive has parking for 5. This 3 + 1 bedroom, 2 bath home is warm and inviting. There is a spacious living room with hardwood floors, eat-in kitchen which adjoins the sitting room with its cozy gas fireplace. The screened in porch has a walk out to the stone patio, perennial beds, apple trees, heated pool, hot tub and pond. There is a separate building divided into a workshop and handy pool change room/lounge. The primary bedroom is on the main floor and handy to the 3-pc bath with glass shower. The upper level has 2 other bedroom and a 2-pc bath. The fourth bedroom is on the lower level with lovely above grade windows, built-in bookcase and a built-in desk great area for your home office. Also, laundry plus storage. Shingles on lower roof 2025, Main and pool shed 2021 Metal roof on porch. The survey is attached to the listing. (id:60626)
Sutton Group-Heritage Realty Inc.
101 South Harbour Drive
Kawartha Lakes, Ontario
Welcome to Port 32 on Pigeon Lake, an active adult lifestyle community featuring Shore Spa & Marina Club, members enjoy access to outdoor activities such as Tennis, Swimming, Pickle ball, Bocce and indoor activities like billiards, darts, shuffleboard, a jam session in the Lounge or a workout in the Gym. Marina boasts a boat launch, residents boat slips and direct access to the Trent Severn for endless water sport enjoyment. Miles of neighborhood walking trails lead to the Club, Water Garden Point and the Marina where new friends are many. Well appointed R2000 home built in 2013 boasting 4 Bedroom, 3 baths and over 3200 sqft of combined living space. Main floor features hardwood flooring throughout, a bright and cheery front family room which flows into a formal diningroom w/walk out to the BBQ deck. Dine in kitchen features a double wall oven and gas cook top sure to please the family Chef. Screened sitting room located off the kitchen doubles as the morning coffee room featuring access to the Primary Suite. Spacious Primary bedroom with H & H closets, 4 pc ensuite w/soaker tub overlooks lush gardens. The 2'nd bedroom, 3 piece bath, laundry/mudroom with garage access complete the main level. Fully finished L/L boasts 3 walk outs to a private rear yard, a massive recreation room with walls of built ins is th3e foundation of your private Library, a full 4 pc. bath, 2 additional guest bedrooms, one with W/O to private patio, a flex space/mudroom and utility room complete this level. Join this exclusive waterfront community situated two hours from the GTA and right in the heart of Bobcaygeon. Your next adventure awaits in Port 32 at 101 South Harbour Drive! (id:60626)
Royal Heritage Realty Ltd.
191 Invergordon Avenue
Toronto, Ontario
Welcome to 191 Invergordon Ave in the heart of Scarborough. This rare 5 level back-split has incredible size plus a premium serene backyard that goes 197.94 feet deep. Must see layout with five bedrooms on the main floors & 3 full washrooms which is great for a multi-generational / growing families or potential rental income. Spacious updated kitchen (2012) that features granite counters, removable island, back-splash & pot-lights. Open concept living / dining that is perfect for entertaining w/ walk-out to patio (redone in 2024). Ground level of home has a separate bedroom, 3 PC washroom, large family room featuring strip hardwood, wood burning fireplace & walk-out to deck. Primary bedroom is on the top level of home w/ vaulted ceiling & his / her closets. All bedrooms come w/ good closet space. Lower level has direct entrance from front of home w/ easy access to laundry room for both the upper / lower levels. Lower level also comes w/ large rec room, office/bedroom, 2nd kitchen, 4 pc washroom & lots of storage including above furnace room. Plenty of parking on the driveway which will fit approx 4 cars + single garage. Incredible deep lot w/ large shed, deck, vegetable garden & perennial flowers. Other updates include furnace & A/C changed by enercare (2022) ; 200 AMP power ; Roof (approx 10-12 years) ; widened front door. Home is surrounded by amenities including both public & Catholic schools, Scarborough Town Centre, HWY 401, Rec Centre, Public Transit, Grocery stores and so much more. Come and be a part of this great community. ** This is a linked property.** (id:60626)
RE/MAX Premier Inc.
2080 Washington Street
Rossland, British Columbia
Here's a heads up on an awesome opportunity to own your own Business + Building: Boutry Ski Shop is a family-owned, all-in-one full service ski shop destination that's been around since '75. That's 50 years folks! It was built on passion for conquering the outdoors & excelled because of great brands and sales performance. The property, originally the Star Theatre building, and later, a grocer, church, building supply, is a two-story, flat-roofed commercial building located downtown Rossland on the sunny side of Washington St between Columbia and First Aves - conveniently located en route to the ski hill! The building boasts 2,153 square feet of retail space & 1,514 square feet of residential space above, split into 2 rental units and they each have a view towards RED Mountain and Mt. Roberts. The full height 2171 square foot basement is also handy for stashing inventory. The shop has garnered excellent reviews from discerning shoppers and it is famous for delivering top-notch gear from Tier-A ski brands like Rossignol, Atomic, Arc'teryx, Salomon, Armada & more. Butch Boutry Ski Shop offers end-to-end sales & servicing for all kinds of alpine skiers; they've got you covered whether you're a pro or a newb to the slopes. It's not only a beloved building & business but also a living testimony to Rossland's economic evolution since it's earliest days as a city. New roof, new front doors and exterior paint now complete! (id:60626)
Mountain Town Properties Ltd.
56203 Rge Road 230
Rural Sturgeon County, Alberta
Stunning hillside bungalow on 2.35 acres with pavement right to your driveway, just 5 minutes to Gibbons and 15 minutes to Fort Saskatchewan, all outside of a subdivision! This beautifully maintained home offers 5 bedrooms in total, with 3 on the main floor including a spacious primary suite featuring a walk-in closet and luxurious 5-piece ensuite. The bright and open main level includes a large front foyer, seamless flow from the kitchen to the living room with gas fireplace, a dining area with access to the covered balcony, a huge walk-in pantry, main floor laundry, central A/C, and a 4-piece bath. A wide staircase leads to the fully finished walkout basement with 2 more bedrooms, a 4-piece bath, large rec room, and abundant storage. Enjoy incredible parking and workspace with a heated double attached garage plus a massive 30x42 heated shop. Everything is done, just move in and enjoy peaceful country living! (id:60626)
RE/MAX Edge Realty
4047 Old Dundas Street
Toronto, Ontario
Ready, set, Dundas this is your chance to get into 'The Valley'. Tucked into one of Toronto's best-kept secrets, this move-in ready 2+1 bed, 2 bath bungalow offers the rare combination of small-town charm with big-city convenience. With only about 700 homes, The Humber River Valley is a true community, where neighbours know each other, kids safely play in the nearby park, and the only traffic you'll notice are bikes on the trails. The local elementary school is so small and personal, everyone knows each child by name! Freshly painted and filled with natural light, the main level is warm and welcoming, with maple hardwood floors, skylights, and an open-concept living and dining space perfect for family dinners or weekend gatherings. The sunken kitchen has a laid-back coastal style, featuring new quartz countertops, new maple stairs, a work-from-home nook, sun-filled windows overlooking your personal cottage-esque backyard. Oh and yes, let's talk about this backyard... It's a showstopper! Rare, multi-tiered areas to enjoy, south-facing & private. Enjoy your morning coffee on the treehouse-like deck, watch the kids climbing the fun slide & swing structure that will make you a hero in your kids eyes, or gather around the firepit at night. You may even catch a glimpse of the Humber River just beyond the trees. Downstairs, the finished basement with separate entrance offers a large rec room with a wood-burning fireplace, 2nd home office/bedroom, additional bedroom, kids area, bathroom, laundry & ample storage. This home has been thoughtfully cared for, with over $50K in recent upgrades. You're steps from 30km of riverfront trails, parks, Lambton Golf CC & directly across the street from the historic Lambton House, a hub for community events & gatherings that keep the neighbourhood connected year round. Whether you're a first-time buyer, young family, or downsizer looking this is a truly special home in a one-of-a-kind neighbourhood. Let's go! (id:60626)
Sage Real Estate Limited
31 Blue Bay Lane
Fenelon Falls, Ontario
Introducing this stunning 2500 sq ft solid brick farm house, nestled on a picturesque 1.5-acre property with 34 feet of waterfront on the highly desirable Cameron Lake on the Trent Severn waterway. The charming residence offers a tranquil retreat with it's weed-free sandy wade in beach and private dock, providing the perfect setting to indulge in lakeside living. Step inside this fully renovated gem, where modern upgrades seamlessly blend with the farmhouse charm. The spacious interior boasts 5 bedrooms, 2 baths, providing ample space for family and guests. The newly updated eat-in kitchen is a culinary enthusiast's delight, featuring stainless steel appliances, stylish cabinetry and a functional layout that is both practical and aesthetically pleasing. The bathrooms have been tastefully upgraded, showcasing a clawfoot tub and separate shower, offering a luxurious escape. The highlight of the house is the expansive living, family room combo thats a true entertainers dream. With it's generous size, open concept and propane fireplace, this space creates a warm and inviting atmosphere for gatherings and memorable moments. Indulge in the multiple walk outs to several decks and a fully winterized wrap around porch that is drenched in natural sunlight with breathtaking views. The property also features a separate barn, which includes an oversized entertainment room where you can watch movies from the projector and screen, play video games or hang out by the custom raw edge wood bar. To top it of, the property welcomes you with custom iron gates that lead to the gardens and a well-maintained landscape, adding to the overall appeal and privacy of the property. This exceptional brick farm house offers a unique opportunity to embrace both the tranquility of lakeside living and the charm of a fully renovated farmhouse. Don't miss the chance to make this your dream home. Minutes from beautiful Fenelon Falls, shopping, restaurants, groceries and LCBO. (id:60626)
Royal LePage Signature Realty
40 Holland River Blv Boulevard
East Gwillimbury, Ontario
Welcome to this move-in-ready gem nestled in a nice, family-friendly neighborhood. Featuring beautiful hardwood floors throughout, this home was renovated in 2020 with a modern kitchen and black stainless steel appliances. The AC system was also fully replaced in 2020. Just a minutes walk to the school, this property is conveniently located near the Nokiidaa Trail, Plaza, and Costco. With spacious rooms, a cozy atmosphere, and a prime location, this property is truly a gem waiting to be discovered. (id:60626)
Right At Home Realty
1488 Tomkins Road
Innisfil, Ontario
Experience The Epitome Of Modern Living In This Beautifully Designed 2 Storey Home! Nestled In A New, Family Friendly Neighbourhood. This Beauty Features An Open Concept Layout With Soaring 9FT Ceilings & Gleaming Hardwood Floors, Creating A Bright & Airy Atmosphere From The Moment You Walk In. Enjoy The Chef Inspired Kitchen That Seamlessly Flows Into The Inviting Living And Dining Areas, Perfect For Entertaining Or Relaxing With Family. The Thoughtfully Designed Layout Includes A Luxurious Primary Bedroom With A Private Ensuite Retreat, While The Additional Bedrooms Each Enjoy Convenient Access To Their Own Bathrooms, Offering Comfort And Privacy For Everyone. Complete With A Double Car Garage, A Long Driveway Accommodating 6 Parking Spots & Stylish Curb Appeal! Located Just Steps To Shopping, Restaurants, And Schools, And Only Minutes From Innisfil Beach Park, The YMCA Recreation Centre, Barrie South GO Station, Friday Harbour, & Park Place, This Location Offers The Perfect Balance Of Lifestyle & Convenience. (id:60626)
RE/MAX Experts
1111 Hainstock Green Sw
Edmonton, Alberta
Welcome to this spectacular custom built 2 storey home backing onto the 15th Fairway, Pond & Waterfall in the prestigious neighborhood of Jagare Ridge. This Elegant Classic home conveys a sense of pride of ownership. But wait until you see the inside! This home presents upgrades too numerous to mention in these comments, however, take a note of this preview; as you enter you are greeted with the stylish Open Den, the gourmet kitchen offers Rich Cabinetry / Designer Granite Island / Trayed Ceiling / Massive Windows capturing the Eastern Exposure with an extensive Golf Course Panorama. Upstairs you will find 3 spacious bedrooms, the Master suite w/5 pc Ensuite. The Bonus Room overlooking the Golf course offers an inviting ambience with fireplace & vaulted ceiling. The wonderful grounds tie in the Tudor style that has a professionally landscaped garden which of course is casual and inviting. The oversized 2.5 garage w/ floor drain - completes this amazing property. (id:60626)
Century 21 All Stars Realty Ltd
3 White Drive
Blind River, Ontario
ELDO INN - 12 Room Indoor Corridor Motel with 2 BR Apt for the Owner, in the Town of Blind River, which is one of the biggest towns on Hwy 17 between Sudbury and Sault Ste Maire and it's growing with the new projects coming up. Blind River has Hospital, KG to grade 12 Schools, Valu-Mart, Home Hardware, Banks, Fast food Franchisees, Tim-Hortons (24 hrs.), Restaurants, Beach, Marina and all necessary amenities. The property has a direct exposure on Tran Canada Hwy 17 with lot of 1.482 Acres having all municipal services (water, sewer etc.) Great future potential to build additional rooms or to establish any other business on the excess land. Motel has a commercial kitchen (not in use for many years) and sitting area for the Restaurant (potential for the new buyer if willing to start a restaurant business as well) Absentee Owner, an Employee runs the business - great opportunity for the new buyer to be an Owner Operator, grow the business and make more money. Currently it's an easy one-man operation with low operating costs and good profit. Do Not go direct without the confirmed showing appointment. Recently signed contract for U-HAUL DEALERSHIP - Extra INCOME for the New Buyer. Newer ROOF on the house portion and freshly Painted all rooms. (id:60626)
Century 21 People's Choice Realty Inc.
1 Briarfield Avenue
East Gwillimbury, Ontario
Welcome to Bright & Spacious 8-year-old freehold townhome in a highly sought-after new community. Enjoy an open-concept main floor with hardwood flooring, 9-foot ceilings, and a spacious kitchen featuring a modern central island. Convenient features include direct garage access from the main floor, walk-out to the backyard from the living room, rough-in for central vacuum and alarm system. The primary suite offers a 4-piece ensuite with a separate shower. Additional highlights include oak staircase, bright basement windows, and an unfinished basement offering endless possibilities. Extra-long driveway fits 2 cars with no sidewalk to obstruct parking. Ideally located near the GO train station, Highway 404, parks, Upper Canada Mall, Costco, Cineplex, and more. This home combines comfort, convenience, and potential. (id:60626)
Aimhome Realty Inc.
21 Broden Crescent
Whitby, Ontario
10++, 3 Br Det. **Over 1850 Sqft, 24 Hr Public Transit & Go Train, 2nd Floor Laundry, Spacious Family Rm On 2nd Floor, Large Backyard, Granite Countertop, Modern Kitchen, 3 Car Parking, Newly Painted, Pot Lights And Chandeliers, Entrance To Home Through Garage, Corner Lot. (id:60626)
Homelife/future Realty Inc.
68 Lesabre Crescent
Brampton, Ontario
Absolutely Stunning Semi-Detached Home in the Most Desirable Area in Castle more/50. Over 2600SqftOf Living Space, Including Legal Basement with Separate Entrance for Rental Income. Upgraded Modern Kitchen with Granite Countertops and Backsplash, Tall Cabinets, SS Appliances, Gas Stove, And A Large Movable Island. This Semi Consists Of 3 Good-Sized Size Bedrooms Plus 3.5 Bathrooms, Including A Large Master Bedroom With 5 5-Piece Ensuite And W/I Closet. The whole House is Freshly Painted &Beautiful Hardwood Throughout. Open Concept Legal Basement with Separate Entrance for Rental Income. **Must See for First-Time Home Buyers! (id:60626)
Homelife G1 Realty Inc.
13684 County Road 15
Merrickville-Wolford, Ontario
Beautiful custom built Bungalow located at Carley's Corner on a 2-acre lot. Stone front walls and matched with elegant vinyl cladding. Custom built tall kitchen cabinets w/granite counter-tops. 10'ft high living room ceiling with fireplace. All hardwood flooring and stairs. Upgraded S/S kitchen appliances, central AC, water softener & filter plus automatic garage door opener. 9 ft. unfinished basement ceiling. Price to sell, lower than builder's price. (id:60626)
Ipro Realty Ltd.
34612 2 Avenue
Abbotsford, British Columbia
RARE OPPORTUNITY - 4 Separate Titled Lots with RS3 Zoning plus Charming Home in Huntington Village! Unlock the potential with this unique property offering four separately titled lots (each approx. 30' wide) and a character-filled 1950's home in desirable neighborhood. This 2-bedroom, 2-bathroom home boasts an open floor plan, a cozy wood-burning fireplace, and an eye-catching original metal and wood staircase. Enjoy outdoor living in the private backyard with a spacious paved patio and garden space - perfect for relaxing or entertaining plus side lane access. Features: One bedroom on the main floor, second bedroom and bathroom upstairs. Lot size and layout provide potential for future development. Just minutes to Sumas border, Costco, and Highway. Opportunity is knocking. Call today! (id:60626)
Stonehaus Realty Corp.
403 1529 W 6th Avenue
Vancouver, British Columbia
Superlative views of City, mountains and ocean, from your fabulous New York style LIVE/WORK loft in the heart of South Granville district. This rare, 2 storey CORNER SUITE home boasts a modern renovation complementing the industrial feel of the living space. Step out onto your private view inspired 750 sf WRAP AROUND DECK perfect for entertaining family & friends or for quiet relaxation. 2 pets allowed with doggy park across the street. Other creature comforts include radiant in-floor heat, sleek closets, lovely appliance package for the chef and sumptuous spa bath and expansive bedroom with glorious views. 1 parking & storage. Very upscale neighbourhood of art galleries, cafes, restaurants and amenities of all kinds. Close to Granville Island, easy access to downtown and airport. (id:60626)
Faithwilson Christies International Real Estate
1407 Flos 8 Road W
Springwater, Ontario
Welcome to Martingrove! One of springwaters designated Heritage homes. The handcrafted details are stunning, this home will call you... Built in 1906 on a private 2.57 acre property surrounded by mature trees and backing and siding onto a farm field. Sound of birds and tanquility. Original Wavy stained glass windows and stained glass transom windows with Fleur-de-lis above doorways. Hardwood flooring on main and upper. Solid field stone wood fireplace surround. Two bathrooms 3 piece on main and very large spa size bathroom on upper. Updated electrical, metal roof. The hand crafted railing and balusters are breath taking.Back staircase from kitchen with a gorgeous amber glass fixture and fleur de lis transom window. Wrap around porch for serene outdoor seating. Hot Tub off the back deck. Solar panel contract that draws income. This home is charming and grand. (id:60626)
RE/MAX Hallmark Chay Realty Brokerage
33 Pinecliff Crescent
Barrie, Ontario
Welcome to 33 Pinecliff Crescent in the sought after Ardagh community of Barrie. Location, location, location....this one has it, walking distance to schools, trails, parks and minutes from the Big Box shopping district and the 400 HWY. This beautiful 6 bedroom home is filled with custom features and finishes that will make you the envy of your friends. Whether you like to entertain or have a large family, this is the home for you. As you open the door you enter into a massive foyer with custom oversized tiles. You can see that something special awaits. From the foyer you are met with a curved staircase to the upper and lower floors and entry into two of the primary family areas. The family room is floored with hardwood, flanked with decor columns and features a custom designed fireplace. Moving through you enter the heart of the home, the professional designed custom kitchen. The kitchen is combined with the breakfast area featuring extensive cabinets, quartz counters and eat-in breakfast bar, quartz backsplash, stainless appliances, custom lighting and trim work. A chef's dream and perfect for hosting, this kitchen leads to the living/dining room perfect for large gatherings. The main floor is completed with a powder room, main floor laundry a with crown molding and pot lights throughout. The breakfast area walks out to a large deck that overlooks the heated designer inground salt water pool. The back yard was professionally landscaped and includes extensive decking, hot tub, garden shed and more! The upper level hosts 4 bedrooms, one a very spacious master with walk-in closet and 5 piece ensuite and another 5 piece bath for the rest of the family. The lower level, having its own private entry, is a self contained space of its own. Full functioning kitchen, two additional spacious bedrooms, family room with fireplace, a 4 piece bath plus a cold cellar. This home has it all. Don't wait to book your personal tour. It won't last long. (id:60626)
RE/MAX Hallmark Chay Realty
15770 Central Avenue
Inverness, Nova Scotia
Nestled in the picturesque coastal town of Inverness, this meticulously maintained six-unit apartment building offers an exceptional investment opportunity and a high-quality living experience. With a mix of two one-bedroom units and four two-bedroom units, all fully rented, this property enjoys steady demand and impressive occupancy rates. Residents benefit from a spacious, well-appointed laundry area, adding convenience to everyday living. Ideally located in a prime area of Inverness, the building is just moments away from charming local amenities and the serene coastal atmosphere that draws tenants to the area. The vibrant community, coupled with the tranquil surroundings, makes this an in-demand location, ensuring a steady stream of rental income and long-term value. Each unit is thoughtfully designed, offering both comfort and functionality for residents to enjoy. Come book your showing today! (id:60626)
Keller Williams Select Realty(Sydney
119 Marina Cove Se
Calgary, Alberta
Discover ‘The Streams’ of Lake Mahogany — where luxury meets lifestyle in a tranquil, park-lined enclave surrounded by scenic pathways and modern architectural elegance. Step through the grand entryway into a spacious, welcoming foyer that sets the tone for the refined living experience ahead. The home opens effortlessly into a gourmet kitchen, where soaring 9-foot ceilings create an airy ambiance. This culinary space impresses with striking two-tone cabinetry, quartz countertops, a large center island, undermount sink, gas cooktop, and a premium built-in KitchenAid appliance package. LED under-cabinet lighting and a sleek design underscore the kitchen’s sophisticated style. Beyond the kitchen, the open-concept layout flows into the Great Room, anchored by an electric fireplace and framed by large windows that fill the space with natural light. Just off this elegant main living area, the primary suite is a private retreat—bright and expansive with serene views. The spa-inspired ensuite features dual vanities, an oversized soaker tub, a standalone glass shower, and a spacious walk-in closet. On this level, you will also enjoy direct access to the main floor laundry and a second half bath—designed for ultimate convenience. Venture into the fully finished basement, a flexible space ideal for relaxation and entertainment. Here you'll find a generous recreation room, cozy lounge area, two additional bedrooms, a full bathroom and a laundry room (currently being used as a shoe bedroom/closet)—perfect for extended family or visiting guests. The double attached garage provides secure, all-season convenience, while the low-maintenance backyard opens to a serene natural setting, complete with a gentle stream that brings a sense of calm and connection to the outdoors. Designed with modern efficiency in mind, this home meets BuiltGreen Canada standards and includes forward-thinking features such as solar panels, a UV-C air purification system, triple-pane windows, Navien tankles s hot water, dual-zone high-efficiency furnace with MERV 13 filters, an active heat recovery ventilator, and EV charging rough-in. Welcome to a thoughtfully designed residence that blends contemporary style, intelligent technology, and the tranquility of nature. Enjoy one of Calgary’s largest lakes with swimming, canoeing, kayaking, pedal boating in the summer, skating, ice fishing, and hockey in the winter with 2 private beach clubs along with retail shops & professional services at Westman Village nearby shopping plazas. (id:60626)
Cir Realty
136 3565 Baycrest Avenue
Coquitlam, British Columbia
This modern 3 bed, 3 bath townhome offers a bright, functional layout across 1,393 square ft of thoughtfully designed space. Just 3 years old, it features laminate floors on the main and a spacious open-concept living area w/9 ft ceilings. The kitchen includes stainless steel appliances w/gas cooktop and a peninsula counter with seating. A powder room on the main floor adds practicality. Step out to a lush, private backyard with a 119 square ft patio perfect for morning coffee or weekend BBQs. Up, you´ll find three comfortable beds, including a vaulted-ceiling primary w/double closets and a private ensuite, another full bath, and a dedicated laundry area. Complete with a 512 square ft garage. Surrounded by nature and trails, while being a short distance from schools, shopping, parks, and recreation. (id:60626)
Royal LePage Elite West
3963 Angus Drive
West Kelowna, British Columbia
This 3-bedroom, 2-bath home is ready for a transformation! Nestled in the sought-after Gellatly Bay area, this property boasts an unbeatable location with a breathtaking lake view—so close you can almost touch the water. Sitting on a private 1/3 acre lot, this home is just steps from the lake, offering easy access to the boat launch, West Kelowna Yacht Club, scenic walking trails, and more. Priced just under city assessment, this home presents the perfect opportunity for someone to bring their vision to life. Whether you're looking for a renovation project or a prime piece of property to make your own, the potential here is endless. Don't miss this chance to create your dream lakeview retreat in one of West Kelowna's most desirable neighborhoods! (id:60626)
RE/MAX Kelowna
102 1744 128 Street
Surrey, British Columbia
Welcome to Bentley Wynd! Rarely available 3 bed 3 bath home located in highly sought-after Ocean Park! 1,719 square feet of living space, vaulted ceilings that create a bright, openness for South facing sunlight to fill the space. Perfectly located, this property is walking distance to local conveniences, including grocery stores, Cobs, & the local favourite Ocean Park Pub. Short stroll from Ocean Park Library, making it easy to enjoy the best of the community. Ideally situated between White Rock and Crescent Beach.The only shared wall is the garage! For families, the property falls within the catchments for Ocean Cliff Elementary and Elgin Park Secondary, offering excellent educational options.No age restrictions, No size restrictions on pets, Fully fenced back patio, & Great neighbours! (id:60626)
Homelife Benchmark Realty Corp.
13 Chianti Crescent
Hamilton, Ontario
Unique-style, one-owner home awaits you in Beautiful Winona! Lovingly cared for, this 3 Bedroom, 3 Bath property has a Spectacular entrance Foyer leading to a spacious Living/Dining area with soaring Vaulted Ceilings! The Eat in Kitchen has plenty of Counter/Cupboard & Pantry space, plus a sliding door leading to the privately fenced Yard where you can enjoy a Summer BBQ on the raised Patio! The main floor culminates with a cozy Family room & gas Fireplace, Powder Room & Mud Room with inside entry to the Double Car Garage, with handy second staircase leading to the Basement! Upstairs has 3 inviting Bedrooms, with Primary Ensuite & Walk-in Closet!! The unfinished basement provides an empty canvas for your personal vision & artistic flair! Minutes to Fifty Road Shopping, QEW access, Schools, Parks and much more! This is a quiet, family friendly area that's ready for the next Chapter! Put it on your must-see list! (id:60626)
Royal LePage State Realty
5413 55 Street
St. Paul Town, Alberta
Excellent investment opportunity! Well established, well maintained, family friendly mobile home park with 20 pad sites on 3.95 +/- acres. Located on the corner of 55 Ave and 55 Street in the town of St. Paul just under 2 hours from Edmonton. Several schools nearby including St. Paul Regional Highschool, St. Paul Elementary School, Racette Junior Highschool and Ecole du Sommet. Many of the pad sites have mature trees and there is plenty of driveway space for parking. Lots of green space, a playground and walking trails just a few steps away. 120 amp electrical. City water, sewer, garbage and snow removal. Zoned RMH-1. (id:60626)
Royal LePage Noralta Real Estate
2212 33 Street Sw
Calgary, Alberta
Luxurious Walkout Duplex in Prime Killarney Location with a 2-BED LEGAL SUITE !Discover upscale living in this exquisite walkout duplex, perfectly situated in the vibrant community of Killarney. This beautifully crafted home combines contemporary elegance with functional design.Enter the bright, open-concept main floor, where the living room flows seamlessly into the dining area and a gourmet kitchen. Complete with high-end appliances, quartz countertops, and an oversized island, the kitchen is perfect for entertaining. A main-floor office offers a dedicated space for work or study.The upper level features a spacious primary suite, designed as a tranquil retreat with a luxurious ensuite that includes a steam shower and double vanity. Two additional well-appointed bedrooms, a modern bathroom, and a conveniently placed laundry room complete this floor.The fully finished walkout basement includes a private, legal suite with a separate entrance. It offers a bright living room, a fully equipped kitchen, two bedrooms, a full bathroom, and its own laundry, making it ideal for multi-generational living, hosting guests or additional rental income.This home is filled with high ceilings, abundant natural light, and high-quality finishes throughout. This Killarney duplex offers a perfect blend of luxury and functionality, ready to welcome you home. Call today to book a private viewing! (id:60626)
Exp Realty
202 338 W 8th Avenue
Vancouver, British Columbia
Prime, central location. Stylish 1064 sq. ft. over 2 levels with 16foot ceilings and large, northfacing windows. Situated on the Westside near Broadway/Cambie, Skytrain, and VGH. Features flexible I1 zoning, a sturdy steel and concrete structure, a secure building with one underground parking space, and a freight elevator. (id:60626)
Royal Pacific Lions Gate Realty Ltd.
378 Frances Street
Saugeen Shores, Ontario
This 2311 sqft 4 bedroom is currently under construction at 378 Frances Street in Port Elgin. The main floor features a den right inside the front door for those working from home; a large kitchen with 7ft island and walk in pantry measuring 6 x 4'10, covered 14'6 x 10 deck providing shade from the sunny southern exposure, living room with gas fireplace, powder room and dining area. Upstairs there are 4 spacious bedrooms a 5pc main bath with a separate shower / toilet room, luxury primary with a 5pc ensuite including tiled shower, soaker tub & 2 sinks and a walk-in closet. The basement is unfinished but finishing options are available. For an additional $40,000 it will be finished to include a family room, 1 or 2 bedrooms (your choice) and full bath. Option 2 is a legal separate secondary suite with separate kitchen and entrance for $85,000. HST is included in the list price provided the Buyer qualifies for the rebate and assigns it to the Builder on closing. Prices subject to change without notice. (id:60626)
RE/MAX Land Exchange Ltd.
791 Haighton Road
London South, Ontario
Welcome to 791 Haighton Road, a beautifully reimagined one-level home nestled on a mature, tree-lined lot just steps from Springbank Park and the scenic walking trails of the reservoir. Featuring two spacious bedrooms on the main floor, two additional bedrooms in the fully finished basement, and a bonus room ready for conversion into a fifth bedroom (with the addition of an egress window), this home is ideal for families, multigenerational living, or those seeking a sophisticated one-floor residence in a mature neighbourhood. Every inch of this property has been meticulously updated from the sleek, modern kitchen to the rejuvenated bathrooms and contemporary flooring throughout. The basement offers incredible potential for an in-law suite, with its generous layout and the possibility of a separate entrance. This is truly country in the city a serene, private setting in one of London's most sought-after areas. New windows, doors, garage doors, furnace & AC, this is your chance to own this unique, completely move-in-ready home on a rare oversized lot. (id:60626)
Royal LePage Triland Realty
244062 Range Road 251
Rural Wheatland County, Alberta
Awesome Acreage. Private. TREED. 28.37 Acres. Pasture lands and 7 Acres Hay. Fenced and Cross Fenced. Amazing Acreage 2 minutes North of Town of Strathmore. Property borders the Western Irrigation Canal. Surrounded by mature trees. VIEWS. Irrigation yard and garden contract. A very unique setting . House shows very well recently upgraded. Walkout Basement Developed.Bring your livestock horses, goats, and chickens. This Farm House. Bungalow is right for you and your family.Bright and Spacious Country Style Kitchen maple cupboards have 'soft close'. Large island and lots of counter space. Newerwindows, shingles and siding.. Enjoy the large completed addition. Green Green Grass of HOME. Fruit Trees. Garden Area (id:60626)
RE/MAX Landan Real Estate

