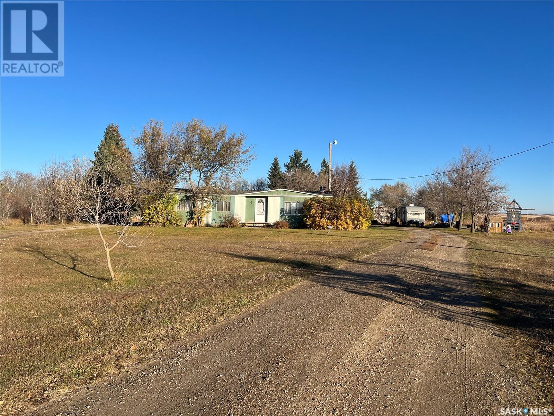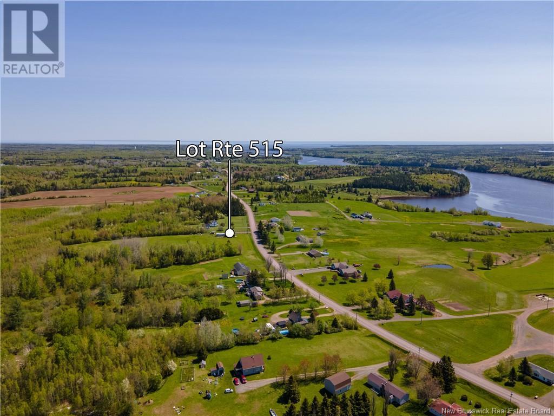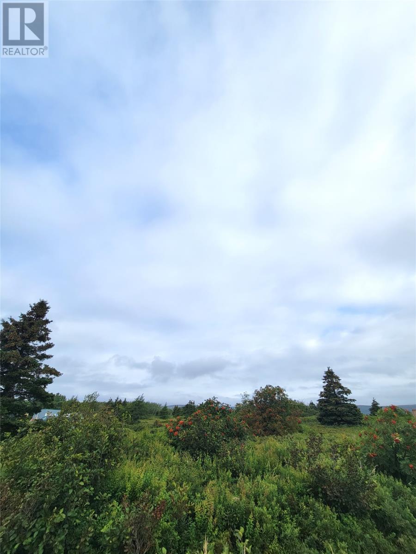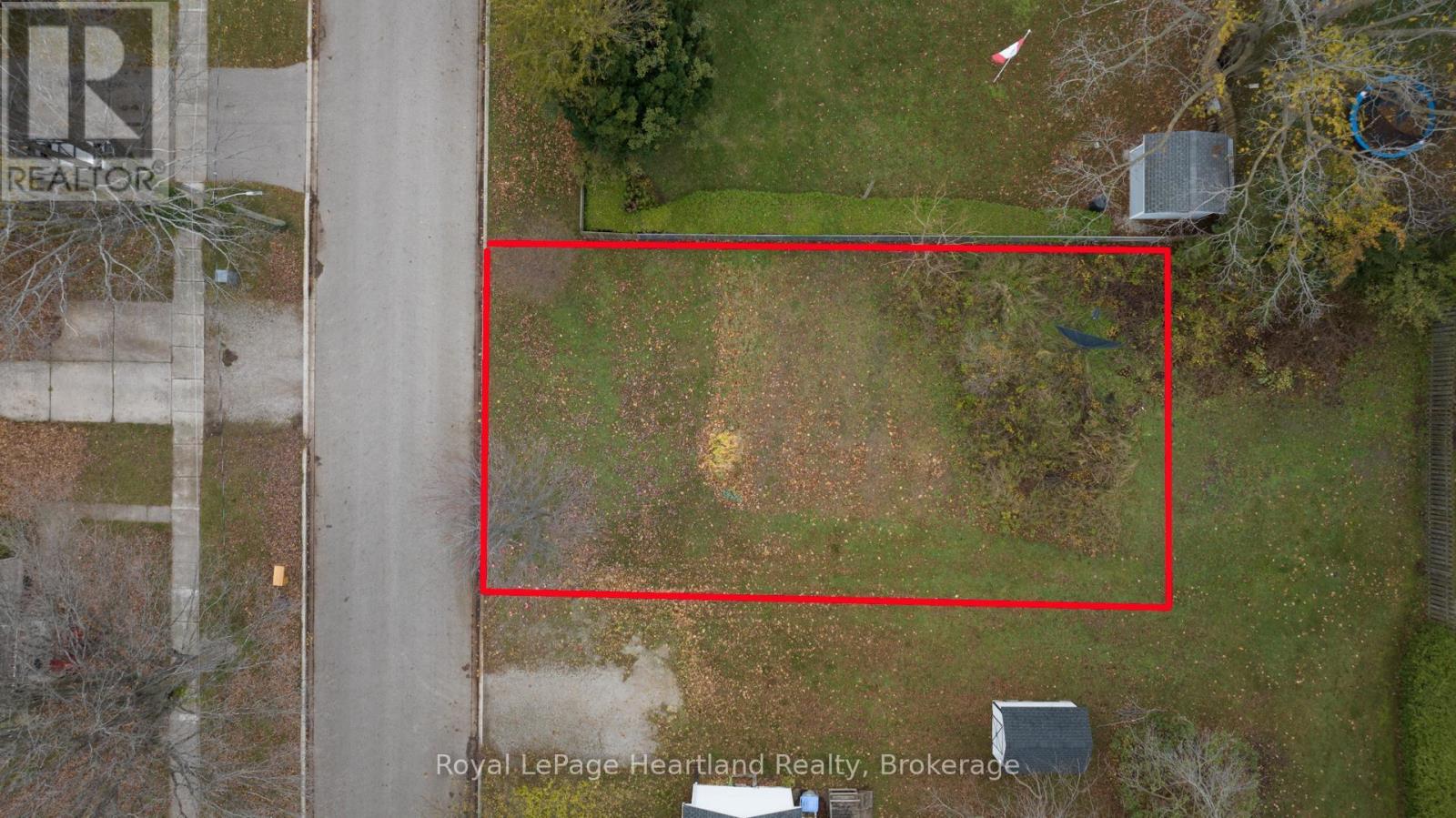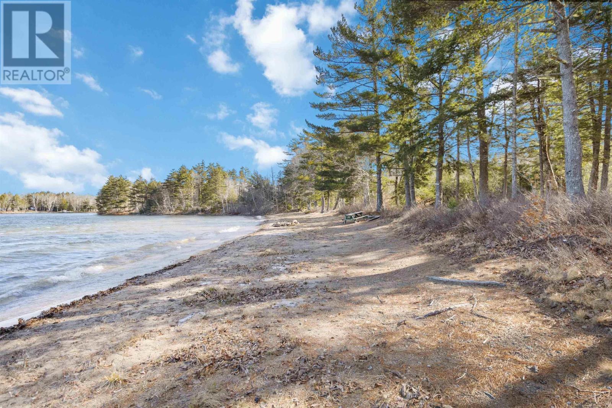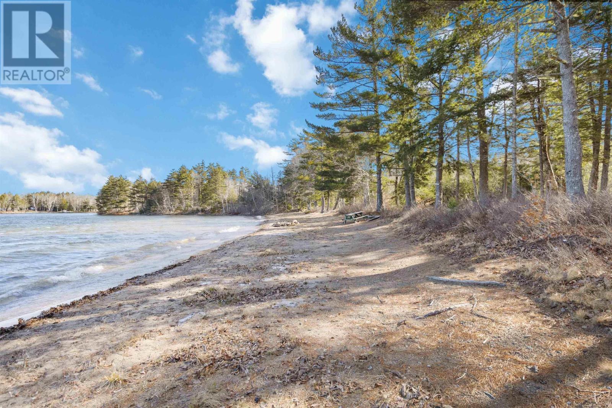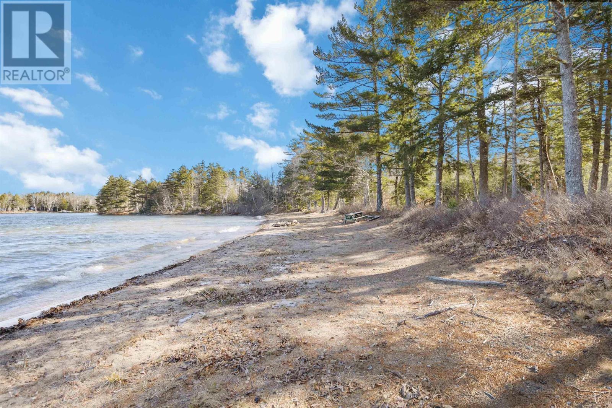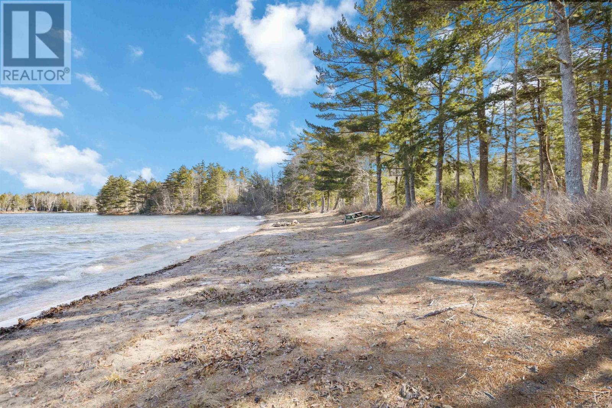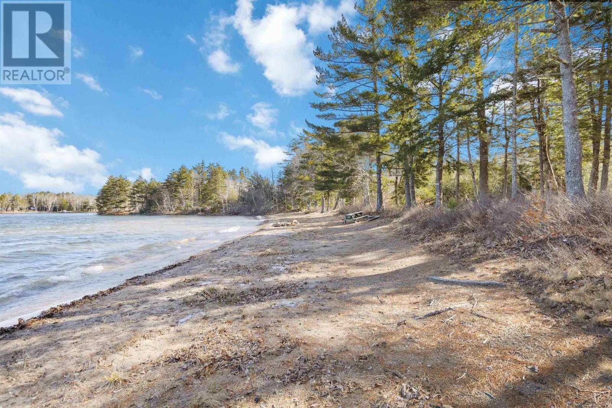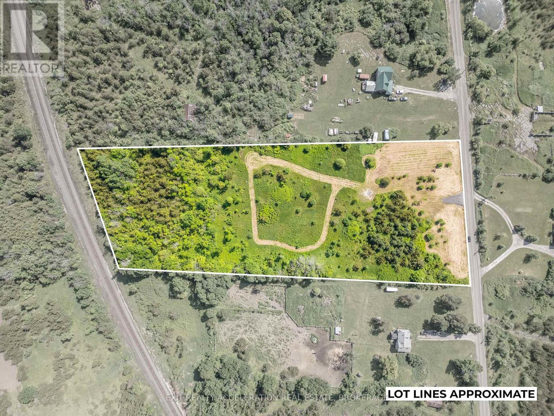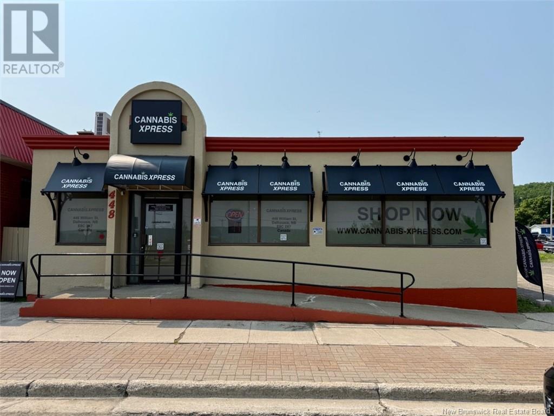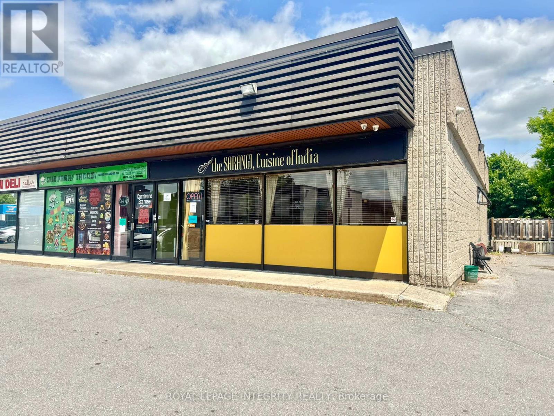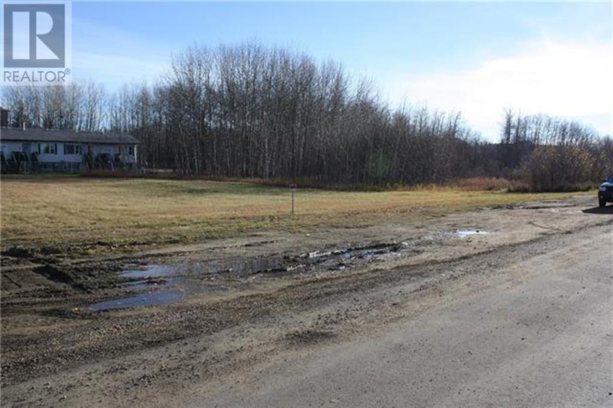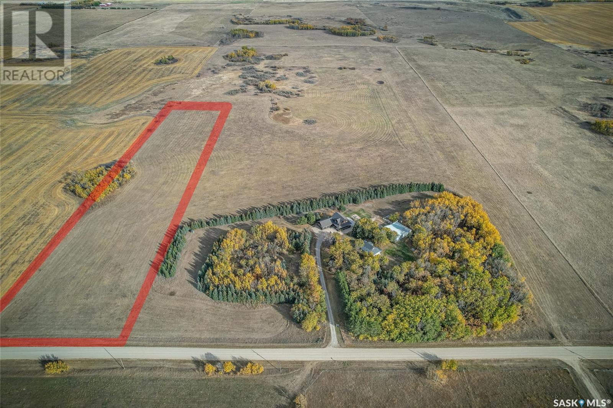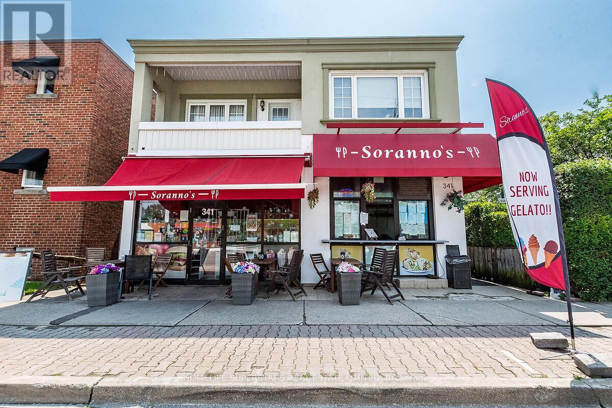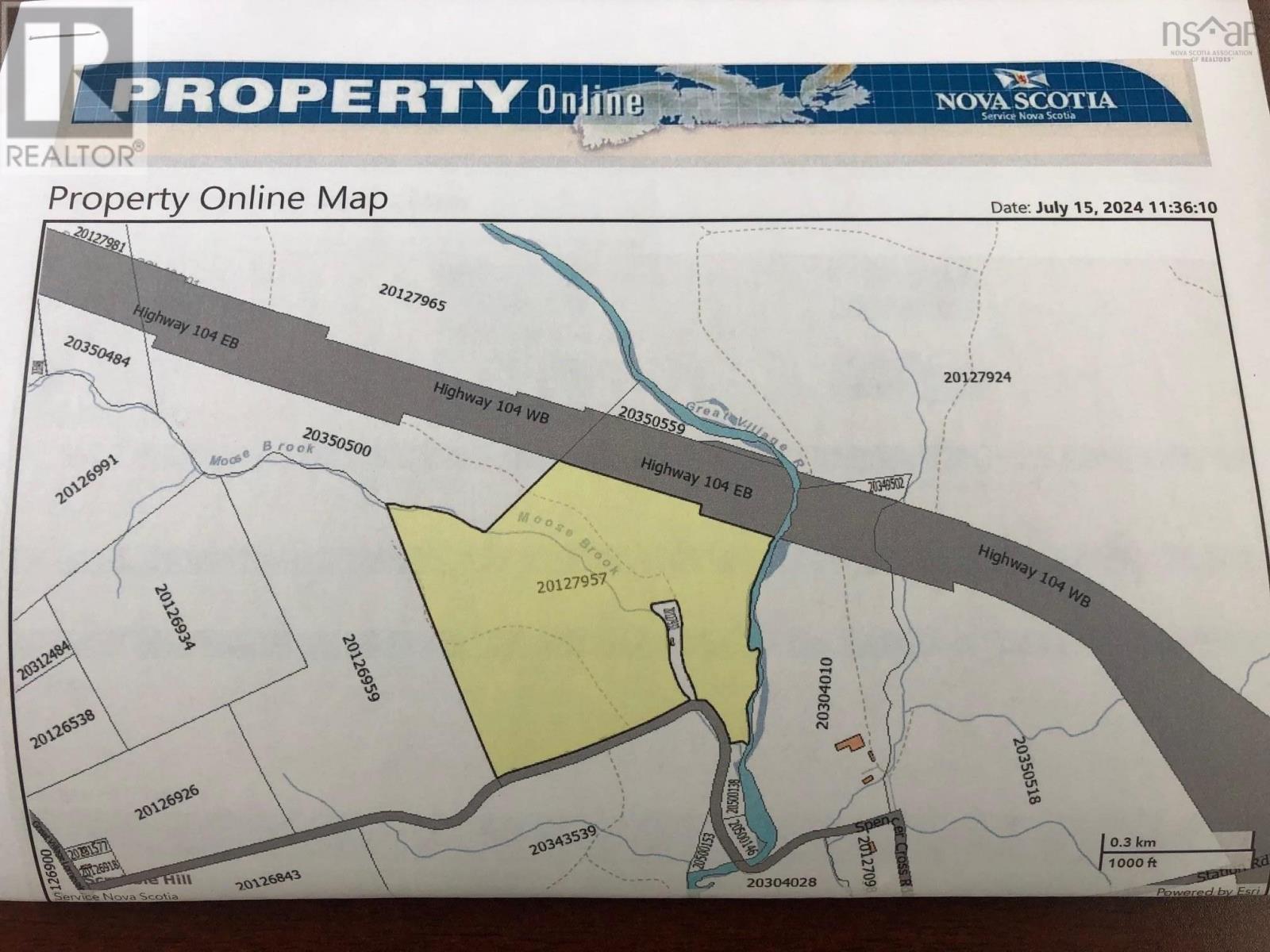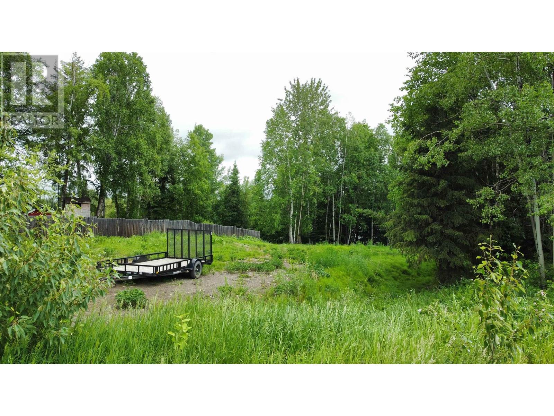Fouillard Acreage
Martin Rm No. 122, Saskatchewan
This acreage is in the perfect spot; just 4 kms west of Moosomin! Step inside to find a huge entrance that leads up into the laundry area and to the bright eat-in kitchen! You'll be amazed with how much storage space is in this kitchen!! Through the kitchen you'll find the formal dining area and spacious living room! A 4pc bathroom, 3 bedrooms, one of which is the master bedroom with 2 pc ensuite, complete this move-in ready home! The yard offers lots of mature trees, space for a garage or outbuilding, patio area, and 2-30 amp plugs! This location can't be beat; if you're looking to build, this is the spot!! BONUSES INCLUDE: updated shingles, furnace, flooring in some rooms, and portable a/c. Call today to view! (id:60626)
Royal LePage Martin Liberty (Sask) Realty
Lot Route 515
Bouctouche, New Brunswick
Bienvenue / Welcome to this hilltop acreage overlooking the Bouctouche River. Nestled between Bouctouche and Sainte-Marie on Route 515 this stunning 12.9-acre property offers the perfect blend of open space and natural beauty. Set high on a hill well above the river, the land features 4.5 acres of elevated, gently sloping lawn and 8.4 acres of mature forest providing both natural privacy and picturesque views of the Bouctouche River. A newly drilled well provides pristine, drinkable water, and electricity is readily available at the roadside. A trail winds through the forest to the back of the property ideal for nature walks or exploring your land. The lot includes a gravel entrance with a parking area and three modern sheds for ample storage. Two sheds are joined together for extra depth and all feature durable metal roofs and are only a couple of years old. Located just 14 minutes from the famous Bouctouche Dunes and beach offering long stretches of sand and sea. The public marina and boat launch is only 5 km away. ATV and snowmobile trails are also nearby. The vibrant community of Bouctouche offers all essential amenities, a popular farmers market, and a warm welcoming atmosphere. This property offers exceptional potential at just 37 minutes from Moncton. If this property checks your wish list, dont wait, call, text or email today before its gone! (id:60626)
Exit Realty Associates
248 Stirling Avenue S
Kitchener, Ontario
A rare opportunity to own Nougat, a well-established and highly reputable pastry business in town! Known for its exceptional quality and taste, this successful business has been thriving for 30 years, serving a loyal customer base. Two Prime Locations: Uptown Waterloo (MLS 40704668) and Kitchener – Includes a fully equipped production facility (this listing) Flexible Purchase Options: Buy either location separately or as a package deal. Turnkey Operation: Sale includes baking facilities, specialized fridges, and essential equipment to continue seamless operations. Strong Seasonal Sales: The business sees excellent sales throughout the year, with peak demand during special occasions and holidays. Established Clientele: A well-recognized brand with a strong customer base and great growth potential. This is a fantastic investment opportunity for those looking to step into a profitable, long-running business with everything in place for continued success. Waterloo store could be purchase separately for 125000 see MLS. Both store could be used for other businesses then price will be negotiable (id:60626)
Royal LePage Wolle Realty
507a - 507 St. Clair Avenue W
Toronto, Ontario
This business specializes in providing professional cleaning and alteration services to its clientele. Ideally situated on a prominent street, it attracts a diverse customer base. The operation is effectively managed on a day-to-day basis and maintains a presence on social media. It comes equipped with a comprehensive list of well-maintained equipment. The business enjoys robust counter sales while cleaning tasks are subcontracted, allowing for streamlined operations. Please note that inventory costs will be added to the purchase price. This professionally managed enterprise represents an excellent opportunity for expansion. (id:60626)
Royal LePage Real Estate Services Ltd.
4, 420069 Range Road 284
Rural Ponoka County, Alberta
Welcome to one of Gull Lake's perhaps finest country home development. Grandview Estates. Boasting an upscale architecturally controlled subdivision that is intertwined amongst 30 acres of environmental reserve featuring established walking trails, abundant wildlife, local history. The view is so amazing that it is better described as an experience. Every lot boasts a spectacular view of the lake; some views encompass the entire length of Gull Lake. Imagine closing every single day with yet another uniquely pleasing sunset. Boat access is 5 minutes away at the Raymond Shores public boat launch. Taxes have not been assessed yet. Grandview Estates is a 31 lot acreage subdivision with acreages ranging from 1 to 6 acres in size and prices ranging for $85,000 to $275,000 (id:60626)
Royal LePage Lifestyles Realty
70a Central Street
Bay Roberts, Newfoundland & Labrador
Welcome to Central Street Bay Roberts. With over 2.2 Acres of undeveloped land, this is a wonderful opportunity for apartment complex, storage units, or a private dream home. With Potential Ocean Views, this property can become a stunning investment! This family friendly property has Town services available and is close to all amenities. There is a short walk to recreation and a few minutes drive to the famous Mad Rocks. (id:60626)
Exit Realty Aspire
144 Stonehouse Street
Goderich, Ontario
Discover this incredible opportunity to build your dream home on a building lot located in a highly sought after area. This lot is nestled in a great location, offering the perfect setting to create a home that reflects your vision and style. Situated in an already well-established neighbourhood this lot provides a sense of belonging and community. Enjoy the benefits of living in an area that has a proven track record of desirability, with access to amenities, schools, and transportation options just a stone's throw away. Imagine designing and constructing your ideal home that suits your needs and desires, and create a sanctuary that is uniquely yours. Don't miss out on this chance to secure a building lot in a great location that offers both convenience and the potential to transform your dreams into a reality. Reach out to your real estate today and seize this opportunity to build your dream home in an already well established and highly desirable area. (id:60626)
Royal LePage Heartland Realty
Unit 20 Sweetland Road
Sweetland, Nova Scotia
Lakefront Living at Its Finest - Exclusive Big Mushamush Lake Property Discover the rare opportunity to own one of the last few remaining properties on the highly sought-after Big Mushamush Lake. This stunning lot offers unrivaled lake views providing the perfect backdrop for your dream home or weekend retreat. Enjoy the serenity of a private sandy beach; ideal for swimming, fishing, or simply relaxing by the water. Whether you're an outdoor enthusiast or looking for a peaceful lakeside escape, Sweetland Estates offers endless potential for both. With its prime location on the shores of Big Mushamush Lake, you'll have direct access to one of the most picturesque and tranquil settings in the area, all while being just a short drive from local amenities and attractions. Don't miss your chance to make this beautiful lakeside property yours - a true gem that promises years of enjoyment and memories. (id:60626)
Exit Realty Inter Lake
Unit 19 Sweetland Road
Sweetland, Nova Scotia
Lakefront Living at Its Finest - Exclusive Big Mushamush Lake Property Discover the rare opportunity to own one of the last few remaining properties on the highly sought-after Big Mushamush Lake. This stunning lot offers unrivaled lake views providing the perfect backdrop for your dream home or weekend retreat. Enjoy the serenity of a private sandy beach; ideal for swimming, fishing, or simply relaxing by the water. Whether you're an outdoor enthusiast or looking for a peaceful lakeside escape, Sweetland Estates offers endless potential for both. With its prime location on the shores of Big Mushamush Lake, you'll have direct access to one of the most picturesque and tranquil settings in the area, all while being just a short drive from local amenities and attractions. Don't miss your chance to make this beautiful lakeside property yours - a true gem that promises years of enjoyment and memories. (id:60626)
Exit Realty Inter Lake
Unit 18 Sweetland Road
Sweetland, Nova Scotia
Lakefront Living at Its Finest - Exclusive Big Mushamush Lake Property Discover the rare opportunity to own one of the last few remaining properties on the highly sought-after Big Mushamush Lake. This stunning lot offers unrivaled lake views providing the perfect backdrop for your dream home or weekend retreat. Enjoy the serenity of a private sandy beach; ideal for swimming, fishing, or simply relaxing by the water. Whether you're an outdoor enthusiast or looking for a peaceful lakeside escape, Sweetland Estates offers endless potential for both. With its prime location on the shores of Big Mushamush Lake, you'll have direct access to one of the most picturesque and tranquil settings in the area, all while being just a short drive from local amenities and attractions. Don't miss your chance to make this beautiful lakeside property yours - a true gem that promises years of enjoyment and memories. (id:60626)
Exit Realty Inter Lake
Unit 17 Sweetland Road
Sweetland, Nova Scotia
Lakefront Living at Its Finest Exclusive Big Mushamush Lake Property Discover the rare opportunity to own one of the last few remaining properties on the highly sought-after Big Mushamush Lake. This stunning lot offers unrivaled lake views providing the perfect backdrop for your dream home or weekend retreat. Enjoy the serenity of a private sandy beach; ideal for swimming, fishing, or simply relaxing by the water. Whether you're an outdoor enthusiast or looking for a peaceful lakeside escape, Sweetland Estates offers endless potential for both. With its prime location on the shores of Big Mushamush Lake, you'll have direct access to one of the most picturesque and tranquil settings in the area, all while being just a short drive from local amenities and attractions. Dont miss your chance to make this beautiful lakeside property yours a true gem that promises years of enjoyment and memories. (id:60626)
Exit Realty Inter Lake
Unit 16 Sweetland Road
Sweetland, Nova Scotia
Lakefront Living at Its Finest - Exclusive Big Mushamush Lake Property Discover the rare opportunity to own one of the last few remaining properties on the highly sought-after Big Mushamush Lake. This stunning lot offers unrivaled lake views providing the perfect backdrop for your dream home or weekend retreat. Enjoy the serenity of a private sandy beach; ideal for swimming, fishing, or simply relaxing by the water. Whether you're an outdoor enthusiast or looking for a peaceful lakeside escape, Sweetland Estates offers endless potential for both. With its prime location on the shores of Big Mushamush Lake, you'll have direct access to one of the most picturesque and tranquil settings in the area, all while being just a short drive from local amenities and attractions. Don't miss your chance to make this beautiful lakeside property yours - a true gem that promises years of enjoyment and memories. (id:60626)
Exit Realty Inter Lake
00 Buttermilk Falls Road
Greater Napanee, Ontario
Welcome to Buttermilk Falls Rd. This spacious 5.16 acre rural building lot has a newly installed drilled well and driveway entrance. Well report is available. Enjoy this scenic natural setting, just off the main highway, and only 15 minutes to Napanee and the 401. (id:60626)
Exit Realty Acceleration Real Estate
448 William Street
Dalhousie, New Brunswick
Welcome to 448 William Street, Dalhousie. A remarkable opportunity awaits you right in the heart of downtown Dalhousie! This building is a dream come true for developers. This building features a generous layout and a robust structure, offering boundless potential for your imaginative ideas. The ground floor is thoughtfully designed to streamline restaurant operations. The potential is limitless, spanning from contemporary apartments to modern studios or office space. Like many cities, Dalhousie is grappling with a housing shortage, and your project can play a pivotal role in addressing this issue. The demand for rental properties has never been higher, and this is your chance to contribute positively to the community. (id:60626)
RE/MAX Prestige Realty
7 - 2280 Carling Avenue
Ottawa, Ontario
An exciting opportunity to own a restaurant in a high-traffic, central location on Carling Avenue. This well-sized 1,183 sq. ft. space offers excellent visibility, steady foot traffic, and an efficient layout suitable for dine-in or takeout concepts. The restaurant comes with a liquor license in place, making it easy to launch or expand your business. With affordable rent at $4,091 per month plus HST and a well-maintained interior, this location is turnkey and ready for your vision. Whether you're launching your first venture or expanding your existing brand, this space offers the ideal foundation to start your business in one of Ottawa's most active commercial corridors. Current lease runs till Dec-31, 2028. (id:60626)
Royal LePage Integrity Realty
00 99 Street
Lac La Biche, Alberta
Large multi family property located in the middle of Lac La Biche , Alberta. Zoning is High Density Residential. Suitable for apartments, townhouses, duplex, fourplex etc. The property is located by some older apartments as well as a couple of newer ones. Schools are nearby for younger children and the highschool is less than a mile away. The college , hospital and government services are all nearby. Lac La Biche is a diverse community and is an area of excellent potential for investing and development. File #306 (id:60626)
RE/MAX La Biche Realty
Winmill Road 9.96 Acres
Corman Park Rm No. 344, Saskatchewan
Excellent 9.96 acre building site only 15 kms from Saskatoon. Located 10 kms from Clavet. Power and Natural Gas are nearby as well as the possibility of city water. Directions from Saskatoon: Go south 10 kms on Hwy #11 to Melness Road (TWP. RD. 352) East 4.2 kms on Melness Road to RGE. RD. 3043, South on RGE. RD. 3043 .8 KM. Land is on the East side of road and outlined in red in the picture. The road is paved all the way except for the last 2.5 KMS. (id:60626)
Boyes Group Realty Inc.
10842 96 Street
Clairmont, Alberta
Looking for your first home or an affordable investment? This well-priced mobile in Clairmont offers incredible value with scenic views and practical features. Backing onto a peaceful walking path and pond, this property provides a quiet setting while still being conveniently located. Inside, you’ll find a functional layout with an open kitchen, and comfortable bedrooms. Whether you're just starting out or adding to your rental portfolio, this is a great opportunity at a great price, don’t miss your chance to own a property with both affordability and a beautiful backyard view! (id:60626)
Grassroots Realty Group Ltd.
#201 10738 85 Av Nw
Edmonton, Alberta
Investor Alert – Turnkey Opportunity in Garneau! Welcome to Golden Ash Apartments, a prime location for your next rental property or portfolio addition! This 2-bedroom, 1-bath condo offers 778 sq. ft. of smart, functional space in one of Edmonton’s most sought-after rental zones. Currently tenant-occupied, this property offers immediate rental income with no vacancy downtime—a true turnkey investment! Located in the heart of Garneau, just a short walk from the University of Alberta, University University Hospital, Whyte Ave, shopping, dining, and all major transit routes including ETS and LRT—this is the kind of location renters dream of, ensuring consistent demand year-round. Whether you’re a seasoned investor or just getting started, this unit checks all the boxes: low maintenance, ideal layout, unbeatable location, and proven rental appeal. Condos in this area are always in demand, making it a smart, stress-free addition to your investment portfolio. (id:60626)
People 1st Realty
341 Lakeshore Road E
Mississauga, Ontario
Discover Soranno's, an exceptional restaurant and lounge nestled in a free-standing building near charming Port Credit, Mississauga. More than a place, it's a canvas for culinary creativity, whether continuing the Italian tradition. Just $2,800 monthly rent is a solid foundation for your business journey. In its first year, Soranno's has achieved greatness with a stellar Google rating of 4.9, (398 reviews)the highest among Port Credit restaurants is a testament to the loyalty and love of countless satisfied customers. Seize this golden opportunity to own a culinary gem with clear community endorsement. **EXTRAS** Patio, LLBO, 4 parking,2 deep fryers,Oven,4 Gas stove burner,2 sinks, Dishwasher, Milkshake machine (id:60626)
Homelife Superstars Real Estate Limited
Spencer Cross Road
Great Village, Nova Scotia
Every once in a while you run across that exceptional piece of property. This could be it! Property On Line shows it as 28 hectares or converted to 69+- acres. Most of it is wooded with mature and regrowth trees of many species. Approximately 4+- acres low bush blueberry field. 1,000+ feet on the Great Village River plus Moose Brook runs through the property. What a place for a homestead or off grid living. Don't miss out! (id:60626)
Coldwell Banker Open Door Realty Ltd.
7062 Hart Highway
Prince George, British Columbia
* PREC - Personal Real Estate Corporation. Investment Alert! 1/2 acre lot zoned RT1 for 2 unit residential. Duplex! Cleared land with road access and services at the property line. (id:60626)
RE/MAX Core Realty
20 2 Avenue
Rolling Hills, Alberta
Looking for a quiet place to live at your pace, grow your veggies, maybe have some chickens? This is it. Located in Rolling Hills and featuring over 1,300 sq ft of living space is this 3 bedroom, 2 bathroom home. The addition for the entry and laundry room allow for visitors to enter at once and give much needed extra storage space. Other features include pvc windows, hot water on demand, vaulted ceilings, kitchen island, soaker tub in the en-suite bathroom, furnace installed in 2020, metal roof, underground sprinklers, municipal water, irrigation water for the yard and situated on a large lot with room for a garage if needed with still plenty of room for kids and their toys! (id:60626)
RE/MAX Real Estate - Lethbridge (Taber)
Lot River Glade
Wheaton Settlement, New Brunswick
96 acres of woodland close to River Glade Rd off of Highway 2. This land is accessible via a Crown Reserve Rd almost across from River Glade motocross track. HST is applicable (id:60626)
Keller Williams Capital Realty

