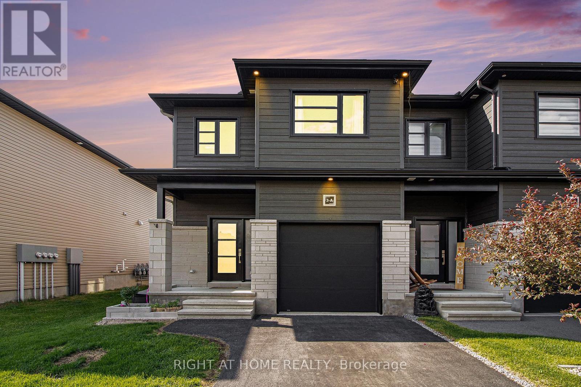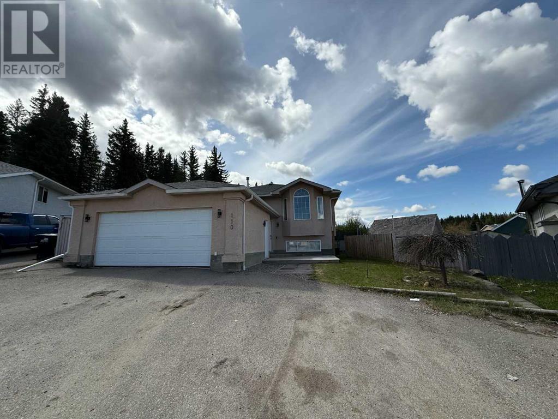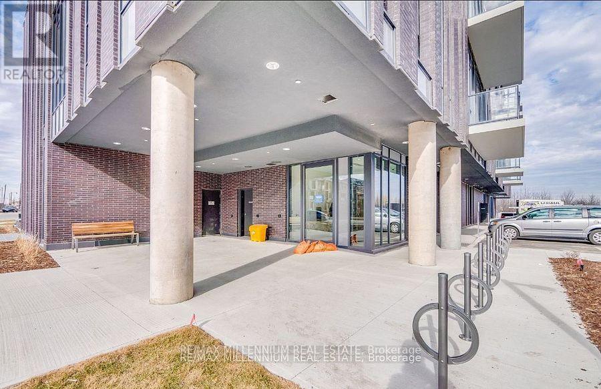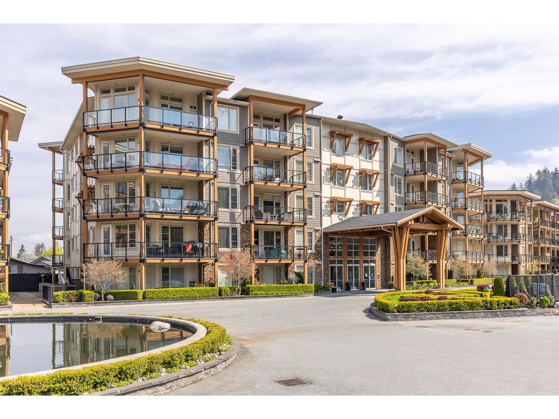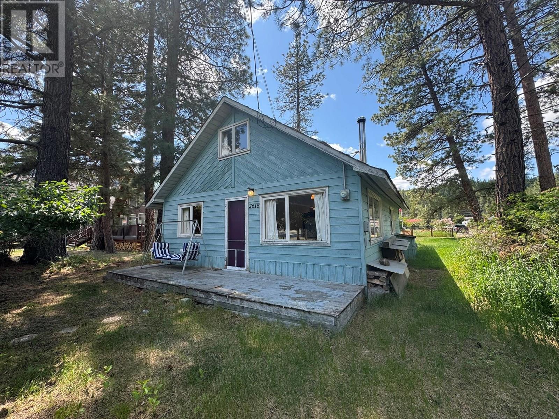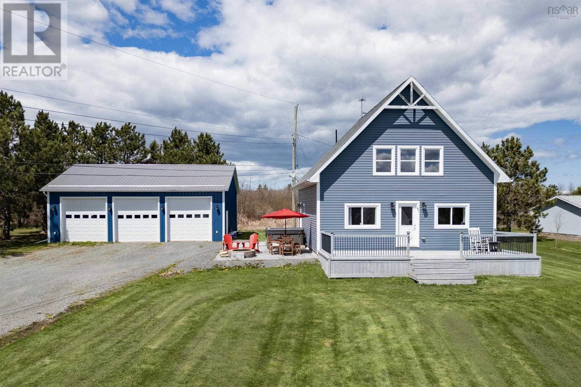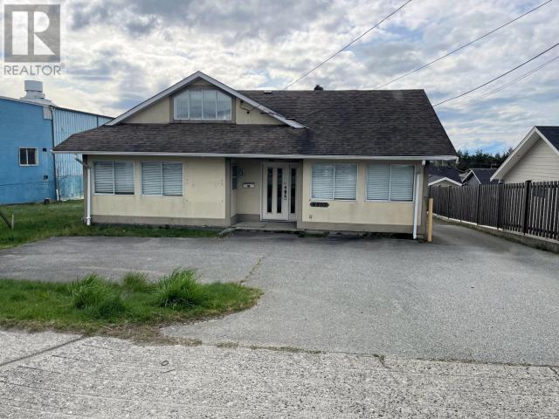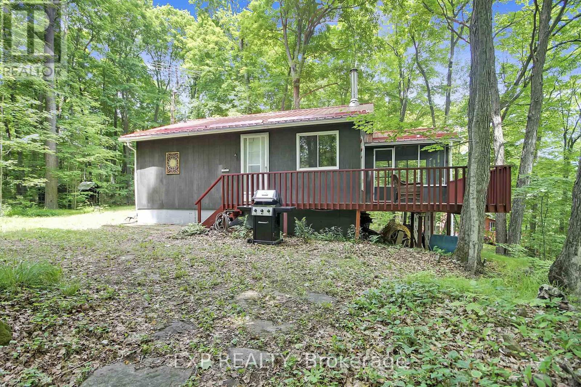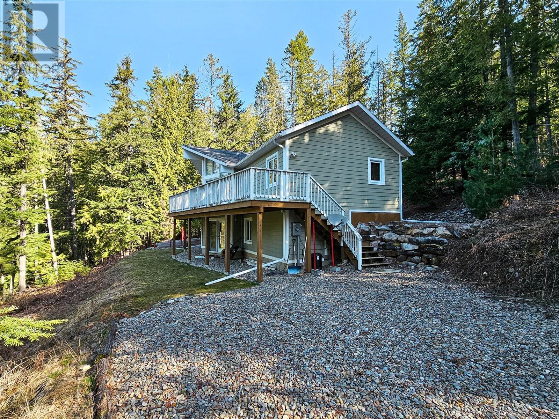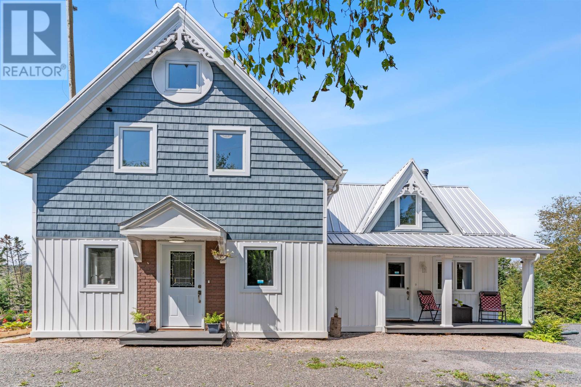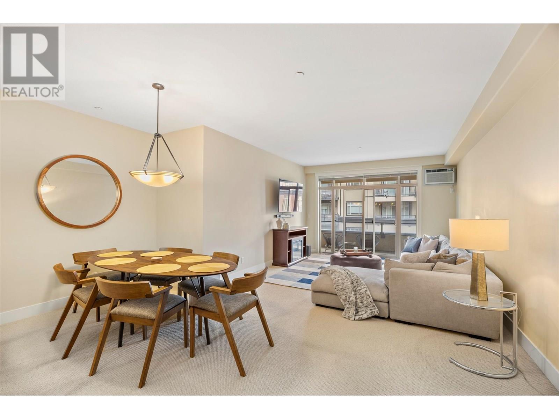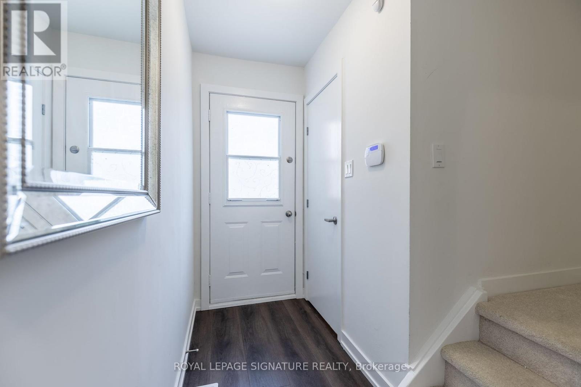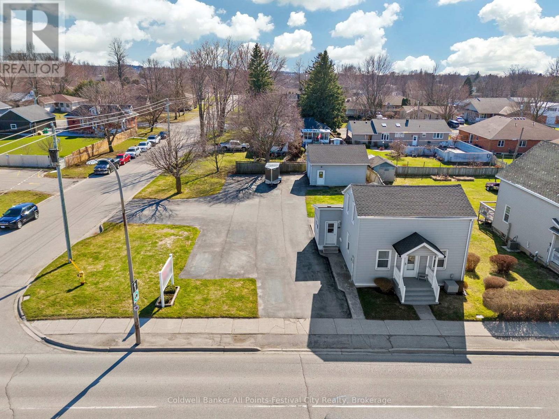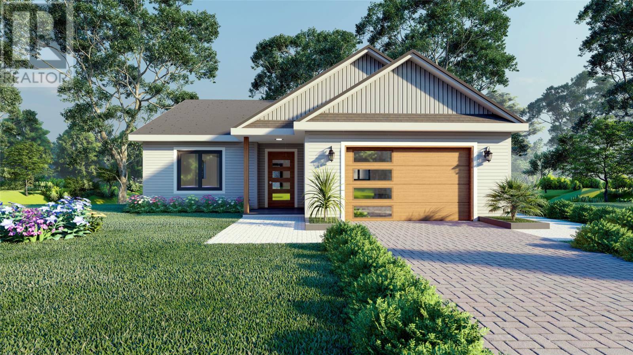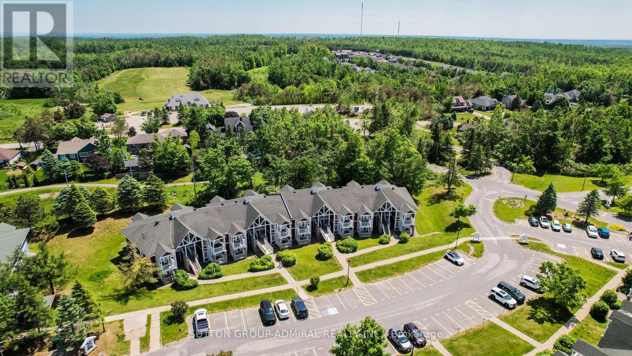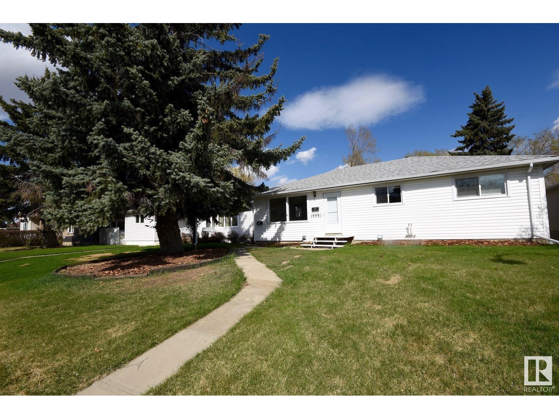A - 3 Flagstone Private Lane
North Stormont, Ontario
This beautiful END-UNIT townhome with a FULLY FINISHED BASEMENT just 35 minutes from Ottawa is the perfect fit for first-time buyers or young families looking to settle in the charming village of Crysler. Tucked away on a quiet, family-friendly street where kids can ride their bikes safely, this home offers modern comfort in a peaceful, community-oriented setting. Inside, admire the high ceilings and a bright, open-concept layout. The kitchen is a standout feature with stainless steel appliances, a gas stove, a spacious pantry, and stylish finishes - perfect for both everyday meals and entertaining. Upstairs, convenience continues with a full laundry room and 3 generously sized bedrooms. The primary suite offers a private ensuite and walk-in closet, creating a relaxing retreat. The fully finished basement adds versatile space for a playroom, home office, or cozy family room. Outside, enjoy a fully fenced backyard complete with an upgraded deck, pool, play structure, and natural gas BBQ hookup. Just 35 minutes from Ottawa, Crysler blends small-town charm with modern conveniences, including parks, local shops, schools, and a strong sense of community- making this a place you'll be proud to call home. (id:60626)
Right At Home Realty
43 Nils Bay Rd
Goulais River, Ontario
Welcome to your Northern Ontario escape! Located on the beautiful shores of Lake Superior, this one-of-a-kind property has so much to offer. Tucked away on an over 300-foot-deep private lot, this 2-Storey year-round home has been updated throughout. Come inside and enjoy an open concept living/dining/kitchen with 10 foot ceilings, lots of sunlight and separate wood burning/propane fireplaces. Brand new kitchen with porcelain tile countertops, all new cabinets and gorgeous stainless-steel appliances which are included with the sale. 3 bedrooms, upstairs rec room for the kids to play, balcony, screened-in porch off the primary bedroom, beautifully updated 4-piece bathroom, main floor laundry and new engineered hardwood floors throughout. Walk-out the patio doors onto the deck and take-in an absolutely stunning west-facing view of Lake Superior. Enjoy breathtaking sunsets or your morning coffee from the scenic lookout! Outside also offers over 100 feet of waterfront with gorgeous slab-style rocks easy for walking/swimming, an above ground pool with wrap-around deck and lovely wood-burning sauna! New septic (2022), UV-filtered & heat traced lake-intake system. Lots of shed space for firewood/storage, lots of parking and spacious yard. Don’t miss out on your chance to own this piece of paradise! Call today! (id:60626)
Exit Realty True North
174 Mcanulty Boulevard
Hamilton, Ontario
This beautifully renovated two-and-a-half-storey home is perfect for first-time buyers and young families. Ideally located near highways, shopping, public transit, restaurants, parks, and more, convenience is at your doorstep! Step inside to a stunning open-concept main floor featuring a stylish living and dining area, complemented by modern flooring throughout. The updated kitchen seamlessly flows to a spacious backyard with a brand-new deckperfect for entertaining or relaxing.Upstairs, the second level offers two well-sized bedrooms and two bathrooms, including a brand-new en-suite in the primary bedroom with a sleek glass shower. The third floor boasts a versatile loft spaceideal as an additional bedroom, playroom, or second living area. This turnkey home is ready for you just move in and enjoy! (id:60626)
Keller Williams Edge Realty
110 Parker Place
Hinton, Alberta
Tucked away at the top of a quiet cul-de-sac in Hinton's desirable Thompson Lake neighborhood, this spacious 5-bedroom, 3-bathroom bi-level offers the perfect blend of comfort, style, and family-friendly living. With over 2,500 sq ft of living space across two levels, there’s room for everyone to spread out and enjoy.The main floor features updated Engineered Hardwood flooring that flows through the bright and welcoming living room, kitchen, and dining area. A cozy gas fireplace with a beautiful rock surround anchors the living space, creating the perfect spot to unwind or gather with family. The kitchen and dining area overlook the expansive pie-shaped backyard—ideal for keeping an eye on the kids or soaking in the view while you cook.Upstairs you'll find three generously sized bedrooms and two bathrooms, including a private 4-piece ensuite off the primary bedroom. Downstairs, the fully finished basement offers even more living space with two additional bedrooms, a third full bathroom, and a large rec room—perfect for movie nights, a home gym, or a play area.This home truly shines outdoors with a massive backyard tailor-made for family fun and entertaining. Whether it’s roasting marshmallows around the fire pit, hosting summer BBQs, or enjoying a relaxing soak in the hot tub, there's something for everyone. The large triple-car driveway provides plenty of parking for guests or growing families.This is the kind of home where lasting memories are made—don’t miss your chance to make it yours! (id:60626)
RE/MAX 2000 Realty
1003 - 225 Veterans Drive
Brampton, Ontario
Welcome to one of the best set up of a corner unit with ravine and golf course views, 9ft Ceiling 2BR + 2WR, 1 underground PARKING, 1 LOCKER . Amenities include Fitness Room, Games Room, WiFi Lounge and a Party Room/Lounge with a private Dining Room, featuring direct access to a landscaped exterior amenity patio located on the ground floor. Designer kitchen cabinetry featuring extended uppers and deep upper cabinets over refrigerator. The Mount Pleasant Subway Station Is Just Minutes Away, Ensuring Easy Access To Brampton's Public Transit, Minutes to Major Shopping Centers. 24HR Security (id:60626)
RE/MAX Millennium Real Estate
401 45750 Keith Wilson Road, Vedder Crossing
Chilliwack, British Columbia
Welcome to Englewood Courtyard, Chilliwack's Premium Adult Gated Community within walking distance to nature walks, Garrison Crossing, and shopping. This fantastic, well priced, 2 bedroom and den condo is lovely, featuring quartz counter tops, crown molding, air conditioning, cozy gas fireplace and more. The Life, The Style, The Place ...That's Englewood! Englewood is age 45+, gated with friendly clubhouse, guest suites, pet allowed, and RV parking available. This is your opportunity to live in this beautiful development! * PREC - Personal Real Estate Corporation (id:60626)
Advantage Property Management
2618 Strathcona Avenue
Tulameen, British Columbia
Wonderful opportunity to own a home on a highly desirable corner lot on Strathcona Avenue, in Tulameen BC. This charming three-bedroom, one-bathroom home is filled with natural light and is conveniently located within a short walk of both the beach at Otter Lake and the local General Store. This property also offers direct access to the Kettle Valley Trail (KVR) right across the street. You'll appreciate the alley access and the spacious, private yard. For those cooler evenings, there's a wood stove to keep things warm and cozy, and a handy attached 6x8 storage space. Located in Tulameen BC, just a convenient 3.5-hour drive from the lower mainland, this property is a fantastic recreational destination for all seasons. Notably, this home remained dry during the 2021 atmospheric river event. (id:60626)
Century 21 Horizon West Realty
4410 - 50 Charles Street E
Toronto, Ontario
Fabulous Junior 1 Bedroom - Extremely Efficient Layout With Amazing Natural Light And Beautiful Unobstructed North View Of The City, Rosedale and HWY DVP. Floor To Ceiling Windows And Walk-Out To Balcony. Lobby Furnished By Hermes. State Of The Art Amenities: Concierge, Exercise Room, Games Room, Guest Suites, Outdoor Pool, Gym, Media Room, Rooftop Deck, Walk Score 99/100 Close To U Of T, Ryerson, Yorkville Shopping And Ttc. Must SEE! Fridge, Stove Cook Top, Oven, Dishwasher, Washer And Dryer. All Elfs, All Window Coverings, Amenities Include: Party Room, State Of The Art Gym, Outdoor Pool, Outdoor Bbq, Guest Suites ,Spa, Lobby Furnished By Hermes. Tenant is ok for renew another 2 years! (id:60626)
Exp Realty
71 Pleasure Cove Road
West Pugwash, Nova Scotia
Fantastic beach home with an incredible view and massive garage! Built in 2013 this home sits perfectly overlooking the Pugwash Basin where folks boat and swim. Home has an open concept with vaulted ceilings. On town water the property includes a 3 acre lot with a separate PID which gives frontage on Murray Road. This lot could be sold off to recoup some funds to expand the backyard. The home has nice cabinetry and finishes, a 2nd bathroom was just added upstairs. Now for the garage...it is a massive 32x40 with 3 doors and an exit door. Insulated with a heat pump and steel roof, they don't get any better than this. The home has a finished basement with included pool table and a room that doesn't meet egress but could be used as a bedroom. In-floor heating in the main bathroom and heat pumps on both floors of the home make for efficient heating. Enjoy this home in all seasons. This home also features speakers in the ceiling of the rec room as well as a walk in closet in the loft primary bedroom. Just a short drive to the lovely village of Pugwash and deeded access to the basin and a nearby marina makes for a perfect by the sea home! (id:60626)
Coldwell Banker Performance Realty
4507 Manson Ave
Powell River, British Columbia
OCEAN VIEW COMMERCIAL BUILDING - This centrally located, 1438 sqft building is on 0.27 acres with plenty of parking and easy access. The main level has a 2pc bathroom and kitchenette along with office spaces and framed-in rooms. Upstairs has a 4pc bath and 2 rooms, plus there is storage space in the part basement. Large property has room for a second building. M1 zoning allows many uses including industrial, offices, limited sales & services, restaurant and more. Accessory Residential use means you can work and live in one convenient place. Call for more information. (id:60626)
Royal LePage Powell River
59 Fairhaven Lane
Frontenac, Ontario
Charming Bobs Lake Waterfront Cottage: A Hidden Retreat Tucked beneath a canopy of towering oaks and beech trees, this enchanting cottage setting offers a true escape on the shores of one of Eastern Ontario's largest, lakes. Located an hour from Kingston and 1.5 hr. from Ottawa. It's an easy commute for weekend enthusiasts. This property carries a history of a previous mica exploration, the glimmering flakes are still visible in the forest floor. Now a more than 1.5 acres of secluded cottage heaven on located on a large rectangle with the cottage in the center. A short winding drive through the mature forest brings you to a spacious parking area ideal for your future garage or additional parking. You're welcomed by a cheerful red steel-roof building. Step out on the deck & take in the sweeping panorama of the lake, crystal clear waters framed by forest, untouched & serene. There is lots space between neighbours. Inside, rustic meets cozy. Vaulted ceilings & large newer windows bathe the open-concept kitchen with natural light. Two bedrooms plus an airy loft add room for guests or growing families, while the Jotul 910 wood stove cheers up autumn nights. The screened-in porch overlooks 93 feet of private shoreline ideal for summer dining, games, or evening glass of wine. Enjoy an outdoor bonfire roasting marshmallows with the kids. A newly terraced staircase leads to year round floating docks, perfect for boating, swimming, paddling, or simply soaking in the view. Great Bass fishing! The secluded south facing bay offers rare quiet, with minimal cross boat traffic. Modern updates include newer electrical (100-amp panel), a recently pumped septic, 2025. Offered turn key, fully furnished, with appliances as viewed. This getaway is ready for year-round use with future building opportunity possible. Just steps to nature and miles from stress, this is more than a cottage. Ideal for for the occasional cottage rental to pay the taxes. Its a story waiting for you. Hurry! (id:60626)
Exp Realty
16242 Selkirk Rd Selkirk Road
Crawford Bay, British Columbia
Welcome to 16242 Selkie Rd in Crawford Bay. A 3-bedroom, 2-bathroom home beautifully positioned on a generous 0.84-acre lot. Elevated slightly above neighbouring homes, this property was thoughtfully designed to take full advantage of sweeping valley views and glimpses of Glacier peaks. Inside, an open-concept layout with vaulted ceilings and abundant natural light creates a warm, inviting atmosphere. The high-end kitchen features sleek granite countertops and modern finishes, while the spacious primary suite includes a custom walk-in shower. Step through the garden doors in the living room onto a large deck—perfect for soaking in summer sunsets or entertaining friends. The walkout basement offers even more potential, with a partially finished open area and a rough-in for an additional bathroom, ready for your personal touch. All of this just minutes from Kokanee Springs Golf Resort and the crystal-clear waters of Kootenay Lake. A perfect blend of comfort, views, and location—this is a home you don’t want to miss! (id:60626)
Coldwell Banker Rosling Real Estate (Nelson)
499 South Melville Road
Bonshaw, Prince Edward Island
In the heart of Bonshaw?s peaceful countryside, 499 South Melville Road is a warm, welcoming retreat grounded in craftsmanship and full of soul. Set on six acres bordered by a gentle brook, the home has been fully rebuilt to blend Island charm with thoughtful upgrades. Major renovations include a new government-approved driveway, extensive tree clearing, backyard landscaping with fire pit, and a gravel path leading to the stream. The original structure was stripped to the studs, with reimagined layout, new floor joists, upgraded insulation, and all-new plumbing, electrical (200 amp), and triple-glazed windows. A structural beam now opens the main floor, where a gourmet kitchen flows into bright living and dining areas. A massive 9-foot patio door extends the living space outdoors. Off the main space is the cozy ?Nest Room,? complete with wood-burning fireplace, loft sleeping space, and its own private entrance. The upstairs level offers three sun-filled bedrooms, a redesigned full bath with double vanity, and a primary suite with a finished loft tucked in the rafters. The finished lower level adds flexibility with a media room, hobby space, laundry area, and cold room. New egress windows bring light and safety. A fully sealed and insulated crawl space features a dehumidifier, heater, automatic vent fan, and custom cellar room with exterior access. Modern comforts include a heat pump, propane fireplace, air conditioning, and upgraded internet infrastructure. With its natural setting and depth of detail, this home invites you to settle in, slow down, and live intentionally. (id:60626)
Century 21 Northumberland Realty
775 Mcgill Road Unit# 305
Kamloops, British Columbia
IDEAL. TRU. LOCATION. | Spacious 2 Bed + 2 Bath Landmark II - Condo with Parking & Storage! Looking for the perfect university home near TRU? This beautifully maintained condo offers 1,190 sq ft of functional, bright living space just steps from Thompson Rivers University, shopping, and transit. Enjoy peace and quiet, this unit does not face the highway, offering a more tranquil setting. Inside, you'll find a welcoming foyer with a large double closet and room for a bench or console. The open-concept kitchen features granite countertops, stainless steel appliances, and a generous island perfect for studying or entertaining. The living and dining areas are flooded with natural light from large west-facing windows and lead to a covered patio - a great spot to relax after class. There's plenty of space for a full dining table and even a desk for a home office setup. The bedrooms are thoughtfully separated from the main living area for added privacy. The spacious primary suite includes his-and-hers closets and a large ensuite with a separate soaker tub and shower. The second bedroom and main 3-piece bath are equally spacious and well-appointed. In-suite laundry, a hallway linen closet, and freshly cleaned carpets make this move-in ready. This condo also comes with 1 secure underground parking stall and a dedicated storage locker. Has been owner-occupied and extremely well cared for. Don’t miss this opportunity to own a condo a convenient and desirable location. (id:60626)
Rennie & Associates Realty Ltd.
509 2745 Veterans Memorial Pkwy
Langford, British Columbia
This TOP FLOOR 2 bed, 2 bath condo on the quiet side of the building is ideal for roommates, hosting guests, working from home, or families. The unique & highly functional layout offers 2 primary-style bedrooms, each with its own ensuite, maximizing privacy & flexibility. Enjoy peaceful morning sun from your east-facing balcony, while expansive oversized windows ensure a bright, open feel throughout the day. Featuring durable laminate flooring, stainless steel appliances, & a sleek, modern kitchen, this move-in-ready home also leaves room for your personal touch. In-suite laundry, secure underground parking, a dedicated storage locker, bike storage, + an electric fireplace complete the package. Reflections is a steel & concrete building, ensuring quiet, private living. Plus, enjoy access to a rooftop patio and pool—perfect for relaxing or entertaining. Centrally located close to parks, shopping, and transit, this home offers smart, functional living in a vibrant and growing community. (id:60626)
Coldwell Banker Oceanside Real Estate
49 - 88 Tunbridge Crescent
Hamilton, Ontario
Welcome to Unit 49 at 88 Tunbridge Cres. - a beautifully renovated townhome in a sought-after Hamilton Mountain location! This bright and stylish home features a brand new kitchen complete with quartz countertops, stainless steel appliances, and full pantry for added storage. The open concept living and dining area is finished with luxury vinyl plank flooring, creating a warm and modern feel. Upstairs offers three spacious bedrooms with ample closet space and a fully updated 4-piece bathroom. The unfinished basement includes laundry and awaits your personal touch. Enjoy the convenience of your own private backyard, garage and driveway. Ideally located just minutes to the Red Hill Valley Parkway and the LINC, close to schools, parks, shopping, and all amenities - this home is the perfect blend of comfort and location! *Listing photos are of model home. (id:60626)
Royal LePage Signature Realty
264 Huron Road
Goderich, Ontario
Location, Location, Location! This fully renovated gem offers the perfect blend of residential comfort and commercial opportunity. Featuring a beautifully updated home with high-end finishes throughout - including a modern kitchen, stylish bathrooms, upgraded windows, doors, insulation, furnace, and central air - this property is move-in ready and built for comfort. Step outside to the impressive, fully insulated and heated shop, ideal for business or hobby use. With ample parking, prime highway exposure, and versatile C2 zoning, this property is perfectly suited for a wide range of uses - from a personal residence to a thriving business location. Don't miss your chance to own a property that offers it all: quality, space, location and potential! (id:60626)
Coldwell Banker All Points-Festival City Realty
17 - 347 Pido Road
Peterborough South, Ontario
Discover this well-maintained 2,648 sq ft industrial office space, ideally situated in a bustling industrial park with easy access to major highways. Zoned M1.2, this versatile property accommodates a wide range of uses. The current layout features a welcoming reception area, a dedicated boardroom, a convenient kitchen, and four main floor offices. The second level offers an additional private office within a spacious open area, complemented by two washrooms. Enjoy the convenience of reserved parking spaces plus ample common area parking. The interior boasts excellent condition flooring and paint, ensuring a professional and ready-to-move-in environment. (id:60626)
Buy/sell Network Realty Inc.
20 10750 Central Lake Rd
Port Alberni, British Columbia
Wake up where the water sparkles. Great Central Lake is one of Vancouver Island’s most treasured places - deep, clean, and perfect for days that start on a paddleboard and end with sunset boat rides. Its crystal-clear waters are warm, pure, and perfect for every kind of water adventure. This recreation lot sits right on its edge, fully set up for unforgettable weekends or full-on summer living. The property is turnkey and thoughtfully designed. Flat, fully fenced, and low-maintenance, with synthetic grass that’s great for pets and lawn games. The large concrete patio leads to a private dock, perfect for swimming, paddling, or hopping into one of your many included watercraft. This property comes fully equipped with everything you need: a 15-ft Zodiac boat (with trailer), canoe, paddleboard, life jackets, patio furniture, linens, games, and more. Simply pack your clothes and start living the lake life. The outdoor kitchen makes hosting easy, with a full-size fridge, BBQ, and shaded dining area for ten. Whether it’s morning coffee by the water or starlit dinners around the fire table, this place is built for connection. Anchored on a park model-ready concrete pad, the 2016 Grand Design RV opens wide with three slide-outs, creating a spacious living area, full kitchen, and a private bedroom. Need more space? A separate 10x13 bunkhouse adds a bathroom, a heat pump, and room to sleep four more. Trestle RV Park is 15 minutes from Port Alberni and an hour from Ucluelet, offering a warm, pet-friendly community with shared amenities: marina, pickleball, horseshoe pits, guest campsites, and a proactive rental-friendly strata. You’re right across from the amenities building with convenient access to laundry, showers, and toilets. From kids learning to fish off the dock to dinners that stretch long into the night, this has been a place of laughter and memory-making. Now, it’s ready for you. Let’s get you out on the dock. Reach out to arrange a private tour. (id:60626)
Royal LePage Pacific Rim Realty - The Fenton Group
61 Morgans Road
Conception Bay South, Newfoundland & Labrador
To be built this brand-new 2 bedroom 2 bathroom home, located on a large lot providing drive-in access and space for a detached garage. Featuring an open-concept living and dining room area with a spacious kitchen complete with an island and pantry, this home is designed for both comfort and entertaining. The main floor includes a large primary bedroom with a walk-in closet and ensuite, a guest bedroom, main bathroom, the convenience of main floor laundry room and an enclosed porch. The 400 sq/ft in-house garage offers ample storage, and the basement is primed for future development with space for additional bedrooms, a rec room, and more. Driveway and landscaping allowance included, 10x10 back patio, this home is ready to impress! (id:60626)
RE/MAX Infinity Realty Inc.
287 John Street
Belleville, Ontario
This wonderful East Hill property is a legal duplex but could easily be turned into a single family home with up to Four Bedrooms or easily turned into a triplex, each with their own existing entrance. This large home, over 3000 square feet, has been lovingly upgraded and maintained by the owner for almost 50 years. All updates are of top shelf quality. If you wanted more bedrooms on the main level you can easily make two more of the living and dining room, lots of possibilities. The main house is spacious with a 2nd floor bedroom with its own ensuite and hot tub. The custom kitchen features granite counters, undermount sink and abundant indirect lighting. The main floor laundry is disguised off of the kitchen. The back entry is into the family rom which features its own natural gas fire place/stove. The front entry is currently into an office which would lend itself to many home businesses. The home is heated by a deluxe boiler system. The upper 1 bedroom apartment is excellent and features a great tenant who would like to stay. The garage could house one car with five other spaces available. the driveway to the south is mutual while the property has a ROW over the driveway to the north. Seller is open to any and all offers. (id:60626)
RE/MAX Quinte Ltd.
2010 - 90 Highland Drive S
Oro-Medonte, Ontario
Year-Round Resort Living with two Units for the Price of One in Horseshoe Valley!Exceptional opportunity to own a fully furnished, turnkey property offering two separate units with full access to resort-style amenities-perfect for personal use, extended family stays, or income-generating rentals.Located in the heart of Horseshoe Valley, just one hour north of Toronto, this 4-season retreat is surrounded by outdoor activities including skiing, snowboarding, snow nobiling, hiking, biking trails, tree-top trekking, and championship golf. The renowned Vettä Nordic Spa is just minutes away, offering a peaceful wellness escape all year round.One of the two units features a bright and cozy 1-bedroom suite with a full kitchen, open-concept living/dining area, and a private balcony with tranquil views.Second unit is a self-contained bachelor suite with a sleeping area, full bathroom, sitting room, kitchenette and private balcony - ideal for guests or short-term rental income. Resort amenities include:year-round indoor and outdoor heated pools, sauna, fully equipped fitness centre, party/meeting room, children's playground, gas fire pits, covered pavilion with BBQs, guest parking. Just 15 minutes from Barrie, Orillia, Craighurst for shopping, dining, essential services and the pet-friendly Beach #3 in Wasaga Beach.Whether you're looking for a recreational getaway, a full-time residence, or a dual-unit investment property with excellent rental potential, this property delivers comfort, flexibility, and value in one of Ontario's most desirable resort communities. (id:60626)
Sutton Group-Admiral Realty Inc.
1011 - 25 Kensington Road
Brampton, Ontario
Renovated, move in ready unit in a great neighbourhood!! This clean, freshly painted unit boasts a large master bedroom with large his & hers closet, combined living/dining area, updated kitchen & a large welcoming balcony. Enjoy same floor laundry in close proximity to unit, gym, party room, play area & outdoor pool. Walk with ease to Bramalea City Centre, Chinguacousy Park, transit (Bramalea Terminal), schools & more. Quick & easy access to HWY 10, other shopping & community areas. Great choice in a condo. (id:60626)
Homelife Superior Realty Inc.
13331 131 St Nw
Edmonton, Alberta
INCREDIBLE 5 bedroom 4 bathroom LEGAL suited bungalow in Wellington! This house was completely renovated in 2020, including roof, windows, full interior renovation featuring all new granite countertops, laminate flooring, resilient channel SOUND PROOFING, separate entrances and separate laundry! 1344 square foot main floor suite has huge living room and kitchen, laundry room, 3 bedrooms plus 2 full 4 piece bath including ensuite in the primary bedroom! 1169 square foot lower level suite features 2 beds plus 2 full 4 piece bathrooms including ensuite in the primary bedroom! Proper mechanical room was built, complete with 2 furnaces, hot water tank, upgraded electrical and stacked laundry! Huge common back yard with double detached garage! This property is fully rented, generating $3,720 gross rent, potentially making this a tremendous investment opportunity! (id:60626)
RE/MAX River City

