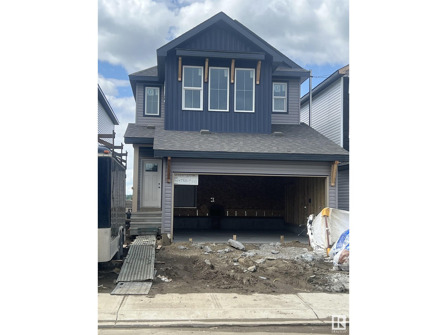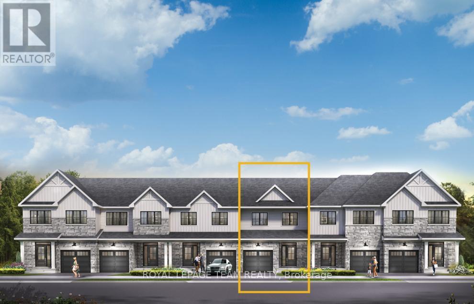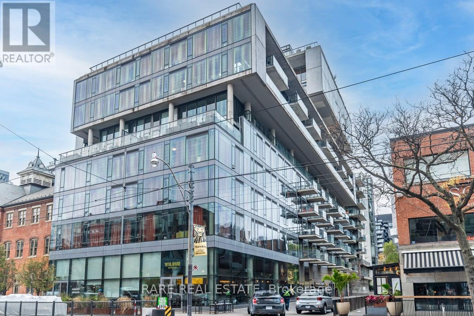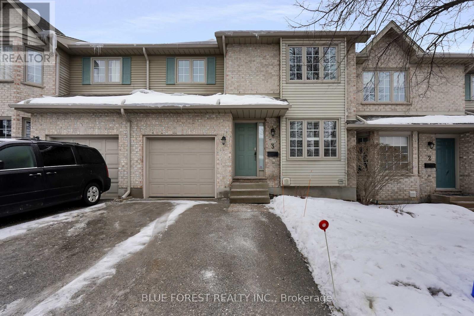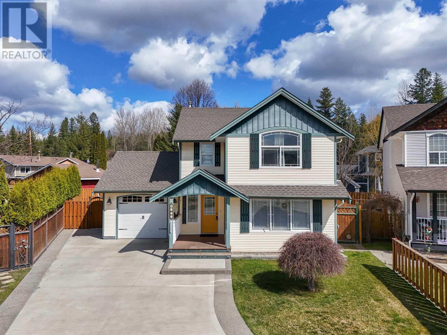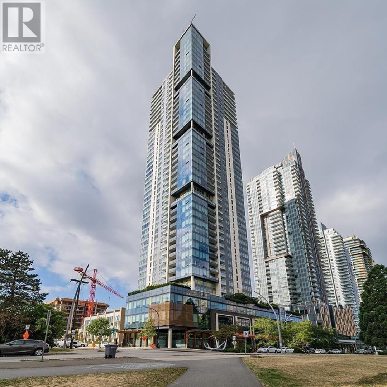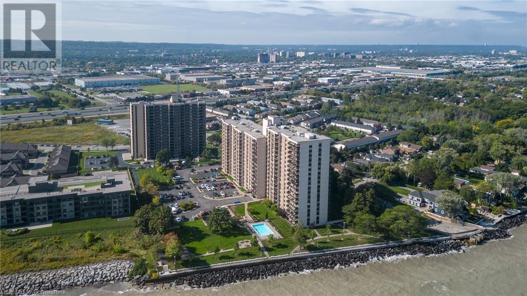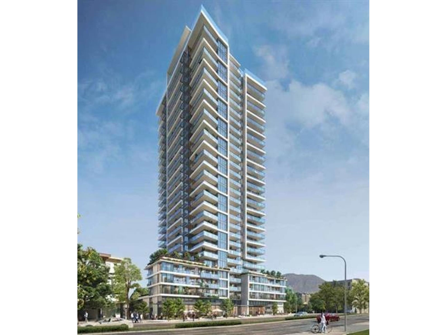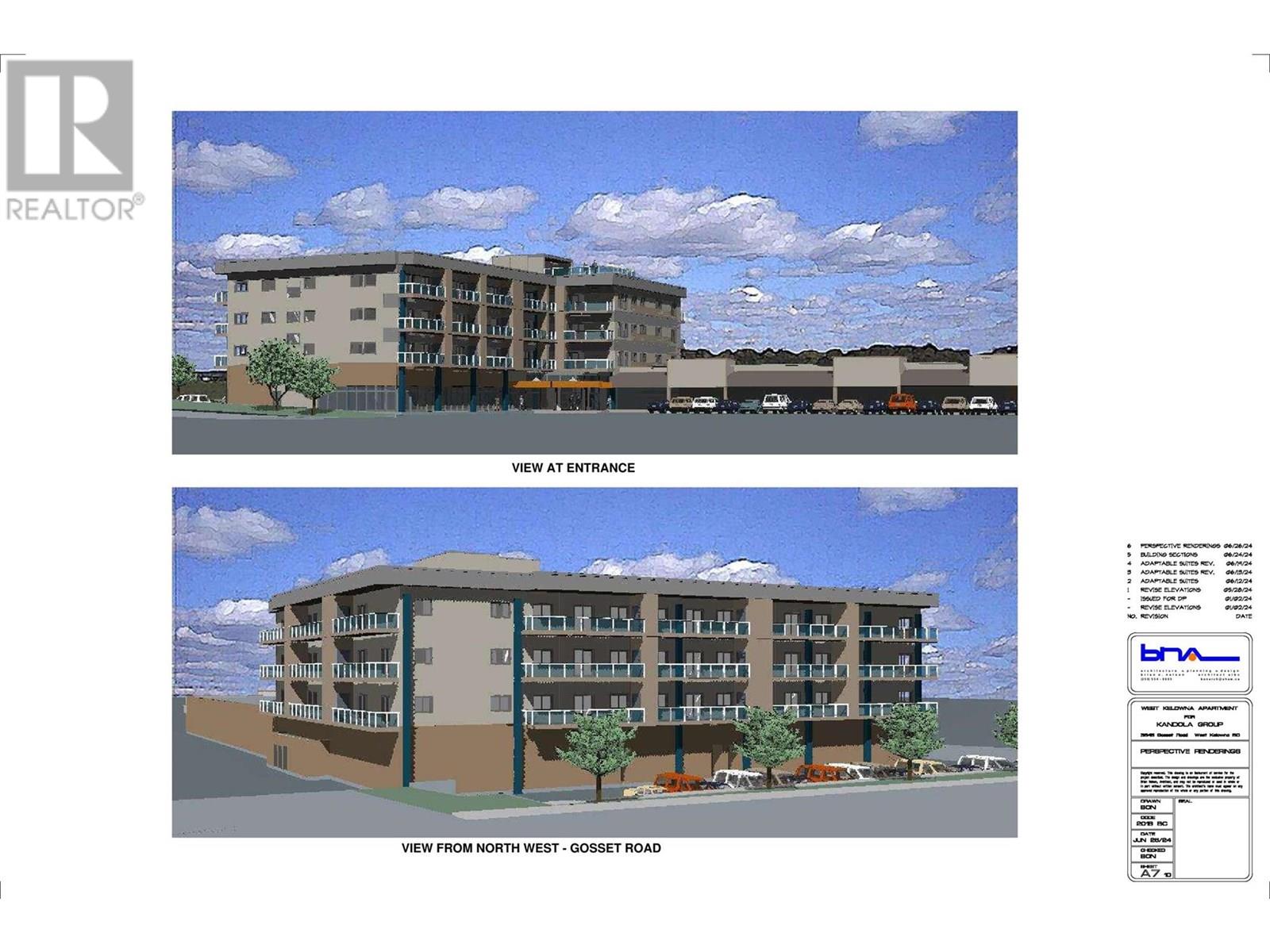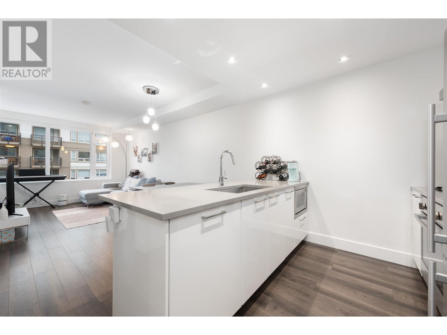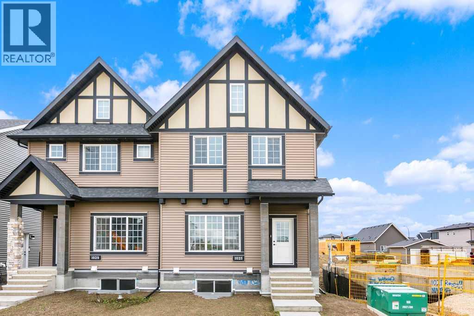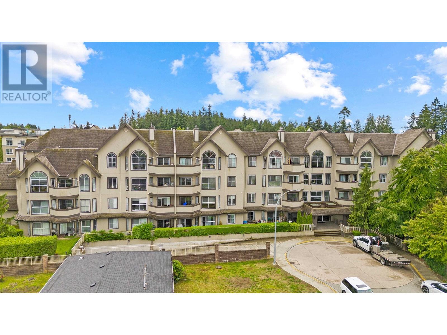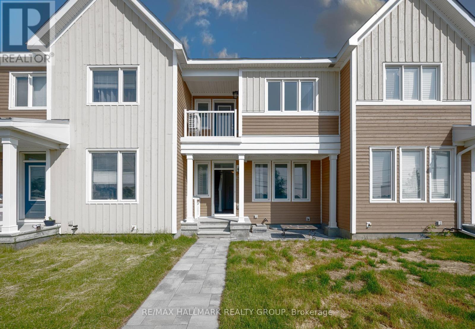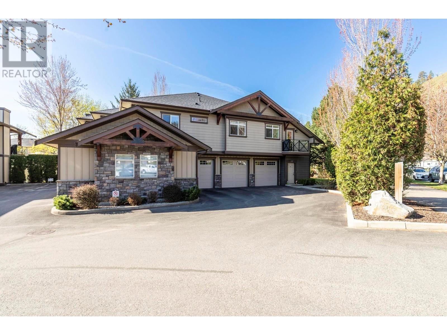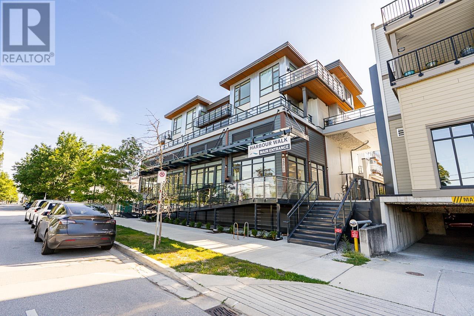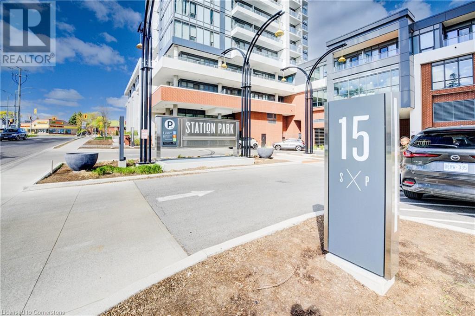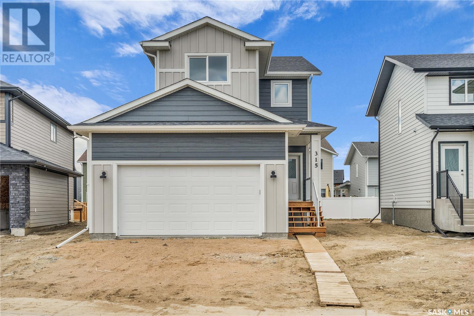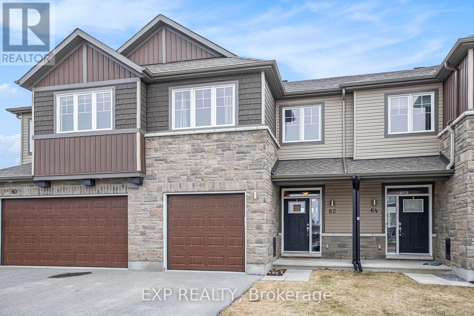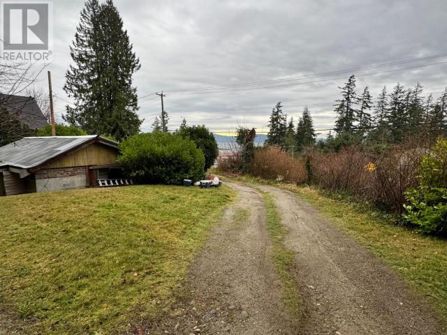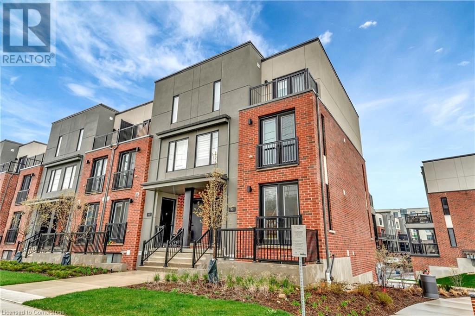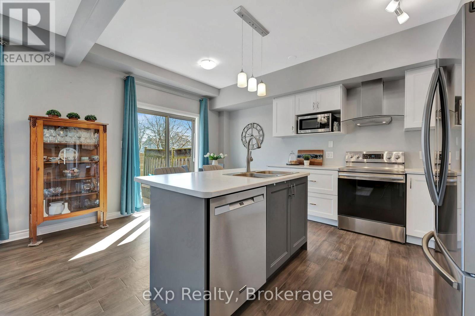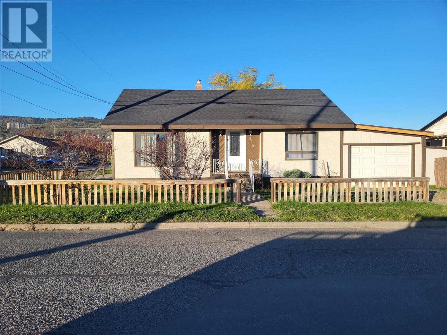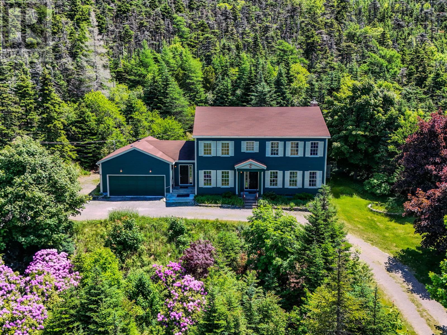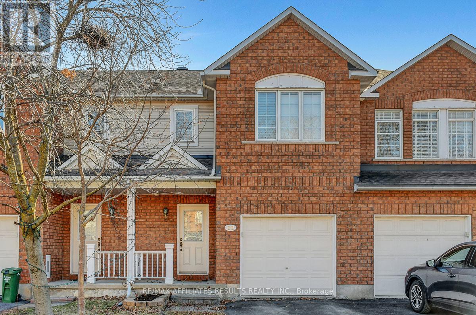87 Sunrise Road Sw
Medicine Hat, Alberta
This impressive two-story home offers both elegance and functionality, starting with a grand front entrance that opens to soaring ceilings and a full view of the second floor. Enjoy the peaceful coulee view right from your doorstep! The main floor includes a front living room that flows into a private office with built-in desk and cabinetry—perfect for working from home. The spacious kitchen features an abundance of cabinetry, black granite counter tops, built-in eating space , and a cozy adjacent sitting or dining area with a wood-burning fireplace. You’ll also find a 2-piece bathroom and a well-equipped laundry room with plenty of storage on this level. Upstairs, you’ll find four generously sized bedrooms, two with built-in desks—ideal for kids or homework spaces. The spacious primary bedroom features a full en-suite with a beautiful clawfoot soaker tub and separate shower. A 4-piece main bath completes the upper level. The fully finished basement offers a large family room, a guest bedroom with direct access to the third full bathroom, and a storage room with ample built-in shelving. Additional highlights include a heated double attached garage, a covered back patio with a gas BBQ line, underground sprinklers, and an unbeatable location with scenic views. (id:60626)
River Street Real Estate
17635 46 St Nw
Edmonton, Alberta
Welcome to the Willow built by the award-winning builder Pacesetter homes and is located in the heart Cy Becker and just steps to the walking trails and parks. As you enter the home you are greeted by luxury vinyl plank flooring throughout the great room, kitchen, and the breakfast nook. Your large kitchen features tile back splash, an island a flush eating bar, quartz counter tops and an undermount sink. Just off of the kitchen and tucked away by the front entry is a 2 piece bath next to the closed off den. Upstairs is the master's retreat with a large walk in closet and a 4-piece en-suite. The second level also include 2 additional bedrooms with a conveniently placed main 4-piece bathroom and a good sized bonus room. The unspoiled basement has a side separate entrance. Close to all amenities and also comes with a side separate entrance perfect for future development. *** Home is under construction, photos being used are from the exact home recently built but colors may vary to be complete by Decemb** (id:60626)
Royal LePage Arteam Realty
9718 Carson Pl Sw
Edmonton, Alberta
Welcome to the Kaylan built by the award-winning builder Pacesetter homes located in the heart of South West in the community of Chappelle with beautiful natural surroundings. As you enter the home you are greeted a large foyer which has luxury vinyl plank flooring throughout the main floor , the great room, kitchen, and the breakfast nook. Your large kitchen features tile back splash, an island a flush eating bar, quartz counter tops and an undermount sink. Just off of the kitchen and tucked away by the front entry is a 4 piece bath and a den/Bedroom. Upstairs is the master's retreat with a large walk in closet and a 5-piece en-suite. The second level also include 2 additional bedrooms with a conveniently placed main 4-piece bathroom and a good sized bonus room tucked away for added privacy. This home also has a side separate entrance to the basement for future development. *** Under construction and photos used are from the same model recently built TBC by December colors may vary *** (id:60626)
Royal LePage Arteam Realty
2120 210 St Nw
Edmonton, Alberta
Welcome to the Willow built by the award-winning builder Pacesetter homes and is located in the heart of Stillwater and just steps to the walking trails and parks. As you enter the home you are greeted by luxury vinyl plank flooring throughout the great room, kitchen, and the breakfast nook. Your large kitchen features tile back splash, an island a flush eating bar, quartz counter tops and an undermount sink. Just off of the kitchen and tucked away by the front entry is a 2 piece bath and den. Upstairs is the master's retreat with a large walk in closet and a 4-piece en-suite. The second level also include 2 additional bedrooms with a conveniently placed main 4-piece bathroom and a good sized bonus room. The unspoiled basement has a side separate entrance perfect for a future suite. Close to all amenities and also comes with a side separate entrance perfect for future development.*** Pictures are of a home with the same layout recently built photos may vary*** Dec 2025 (id:60626)
Royal LePage Arteam Realty
8019 228 St Nw
Edmonton, Alberta
Introducing the “WHITEMORE” by Master Home Builder HOMES BY AVI. Exquisite design on pie shaped lot in the heart of Rosenthal. Highly sought after floor plan features 3 bedrooms, 2.5 bath, upper-level loft style family room & full size upper-level laundry room. SEPARATE SIDE ENTRANCE for future basement development (possible future legal basement suite). Home showcases 9’ ceiling height on main floor & basement, electric fireplace w/mantle, iron railing spindles, matte black hardware package, luxury vinyl plank flooring & walk-thru pantry/mudroom to double garage. Kitchen boasts pot & pan drawers, centre island, quartz countertops throughout & robust builder appliance allowance. Welcoming foyer with convenient front powder room. Private ensuite is complimented by large WIC & luxurious 5 pc ensuite with Jack & Jill sinks, soaker tub & shower. 2 add’l jr rooms & 4 pc bath. EXTRAORINARY HOME built by EXTRAORDINARY BUILDER! Welcome Home! (id:60626)
Real Broker
889 Eileen Vollick Crescent
Ottawa, Ontario
Unwind in the Ashbury Executive Townhome. The open-concept main floor is perfect for family gatherings, from the bright kitchen to the open-concept dining area to the naturally-lit living room. The second floor features 3 bedrooms, 2 bathrooms and the laundry room. The primary bedroom includes a 3-piece ensuite, a spacious walk-in closet and additional storage. Brookline is the perfect pairing of peace of mind and progress. Offering a wealth of parks and pathways in a new, modern community neighbouring one of Canada's most progressive economic epicenters. The property's prime location provides easy access to schools, parks, shopping centers, and major transportation routes. January 27th 2026 occupancy! (id:60626)
Royal LePage Team Realty
1004 - 560 King Street W
Toronto, Ontario
10th Floor Fashion House - 1 Bedroom "Soft Loft" in the Heart of Central King West. Look up at the "10 ft Ceilings" and feel the difference that extra 2 ft makes. Form and function work in harmony in this Popular Loft. Yes, you really feel the 18 ft width of wall to wall,floor to ceiling Windows, which open to you're own outdoor living space that you can enjoy relaxing and entertaining on. Bright, open concept, living and dining rooms ,practically layed out and accented with hardwood floors (throughout the Loft). A Generous Primary Bedroom has a Double closet,Queen bed sized and frosted 9 ft tall sliding doors. Sleek kitchen design includes "Cooking With Gas", Stainless steel appliances ."Roomy Stylish Bathroom" frameless glass shower-ample space. Oh.. and yes, simply one of the best outdoor Summer Pools/Gyms in the city. At 560 King you have every amenity in the City, anyone needs, right at your door. **EXTRAS** Amenities Include, Security System & Concierge, 9th Floor Rooftop Infinity Pool,Cabanas,Terrace,Party Room And Gym. TTC, St Andrews Park,Dog Park, Grocerys,incl.Loblaws,Torontos best restaurants, cafes etc.. (id:60626)
Rare Real Estate
313 3638 Vanness Avenue
Vancouver, British Columbia
Northeast corner 1 bed + large den (used as 2nd bed) in Bosa-built Brio, a solid concrete low-rise. Modern kitchen with new quartz counters, backsplash, hood fan, and flooring. Bright, functional layout with balcony, in-suite laundry, 1 parking, 1 locker. Steps to Joyce SkyTrain, parks, shops, and more. Ideal for first-time buyers or investors. (id:60626)
Grand Central Realty
3 - 410 Ambleside Drive
London North, Ontario
Townhouse located in a great neighborhood, one of the most sought after London areas.A comfortable kitchen with a breakfast area ideal to cook delicious family meals, separate dining room w/warm hardwood & doors to private deck. Relax by the gas fireplace in your beautiful family room! Second floor offers huge master bedroom with cathedral ceiling, spacious 4 piece ensuite and walk-in closet + 2 generous bedrooms and a 4 piece bathroom. The lower level offers a cozy family room with the potential to make it bigger with your own design. Go to this link to see the video http://tours.clubtours.ca/vt/353576 (id:60626)
Blue Forest Realty Inc.
1375 Nagra Avenue
Quesnel, British Columbia
This charming 3-storey home is move-in ready! Nestled in a wonderful, family-friendly neighbourhood, it offers comfort and convenience. The beautifully landscaped yard features a private patio with a pergola, perfect for relaxing or entertaining. Additional highlights include a 16' x 16' workshop, a fenced yard, a newer roof, and an updated hot water tank. A concrete driveway leads to a single garage, adding to the home's appeal. Inside, this spotless home boasts a gorgeous maple kitchen, four spacious bedrooms, four bathrooms, and a full basement, providing plenty of space for the whole family. Don't miss this incredible opportunity! (id:60626)
Royal LePage Aspire Realty (Que)
5803 6461 Telford Avenue
Burnaby, British Columbia
Prime Location! Currently tenanted at $2,400 a month. Metroplace by Intracorp is located across the street from Metrotown Mall & Skytrain Station. This one-bedroom unit is on the 58th floor with breathtaking mountain and valley views. The modern open kitchen features quartz counter tops and high-end stainless steel appliances.Functional bathroom with 2 doors to bedroom and living area. Enjoy the amenities with a fully equipped gym. There is a large apartment with a pool table & large TV screen to book get-togethers and grill food outside on the rooftop patio.The unit comes with 1 underground parking & 1 locker. (id:60626)
Oneflatfee.ca
5831 143a St Nw
Edmonton, Alberta
This charming bungalow is situated on a PRIVATE 9,500 sq ft park-like lot with towering trees on a QUIET STREET WITH ONLY LOCAL TRAFFIC. Enjoy the delights of Brookside, a wonderful family neighbourhood by the Whitemud Creek ravine & wilderness trail leading to the the river valley. Your children can walk to elementary and junior high schools, playgrounds & playing fields. In winter outdoor skating and hockey are nearby. Large L shaped living/dining room with corner gas fireplace and a big picture window with a view of the huge yard, modern white kitchen with white appliances & patio doors from the dinette opening onto the patio. There are three bedrooms, the primary bedroom has a 2 pce ensuite & there is a 4 pce family bathroom. The basement is developed with a recreation room with a second gas fireplace, an office/hobby room, 4 pce bath, laundry facilities & plenty of storage. Easy access to Whitemud Fwy to U of A & downtown. The ideal home for a young family. Move in before school starts! (id:60626)
RE/MAX Elite
500 Green Road Unit# 717
Stoney Creek, Ontario
Lakeside Living and Sunsets! Beautiful 1,110 sqft, 2BR + Den Condo boasting Waterviews from every room. New Furnace/AC, freshly painted, ‘Torlys Everwood’ Luxury Plank Flooring throughout, open concept design features spacious Living and Dining area with stunning lake views , modern kitchen with pantry and Island, In-suite laundry, Lg Master BR with walk-thru closet and Ensuite, generous 2nd bedroom with lg closet, semi private Den is perfect for a home office, yoga area or 3rd bedroom, plenty of closet/Storage and updated main bath. Step out on to your private balcony and enjoy stunning lake views with your morning coffee, or picture perfect sunsets with your favourite bottle of wine. Building amenities include waterside inground pool, BBQ’s and picnic tables, gym/workout area, games rm, bike storage, workshop, car wash and party rm. Exclusive underground parking and lg storage locker included. Condo Fees include: Heat, hydro, cable, internet, C/Air, amenities and exterior maintenance. Location and Building Amenities are unparalleled for this area. (id:60626)
Royal LePage State Realty Inc.
2205 10 Laguna Court
New Westminster, British Columbia
Rarely available Penthouse at New West Quay! This bright, top-floor home features soaring 10ft ceilings, a cozy gas fireplace, and two spacious private decks with breathtaking views of the North Shore Mountains, Downtown New West and Water View. Enjoy a generous floor plan with stylish finishes, large room sizes, and ample in-suite storage. Located in a fully rain-screened, pet-friendly building with a proactive strata and affordable maintenance fees. Includes one secure parking stall and a storage locker. Steps to the River Market, boardwalk, parks, shops, restaurants, Douglas College, SkyTrain, and easy access to Pattullo and Queensborough Bridges. Don't miss this incredible opportunity, contact your agent to book your showing today! (id:60626)
RE/MAX Crest Realty
134 Walgrove Drive Se
Calgary, Alberta
OPEN HOUSE JULY 26, 2025 SATURDAY FROM 1:00 PM TO 4:00 PM |TOTAL 4 BEDROOMS| 2.5 WASHROOMS| DOUBLE GARAGE DEATTACHED | CENTRAL AIR CONDITIONER| FINISHED BASEMENT| Welcome to this fully developed and extensively upgraded family home, ideally situated across from a children's play park in the vibrant and family-friendly community of Walden. This impressive property features 4 bedrooms, 2.5 bathrooms, and a sun-soaked southwest-facing backyard complete with a spacious deck and pergola—perfect for outdoor entertaining. The home includes a 20x20 insulated and drywalled double detached garage with a dedicated 40-amp panel, adding both function and value.Designed with both style and practicality in mind, the exterior is maintenance-free with durable Hardie board siding and smart trim. Inside, you’ll find 9-foot ceilings and a bright, open-concept main floor featuring tiled entries at the front and back, fresh paint throughout, and central air conditioning for year-round comfort. The high-end laminate flooring is ideal for families with kids or pets. The gourmet kitchen is a culinary dream, boasting a large quartz island, premium gas stove, stainless steel appliances, and soft-close cabinetry and drawers throughout.Step outside to a beautifully landscaped west-facing backyard complete with a 16x20 deck, built-in outdoor kitchen area, and underground sprinklers in both the front and rear yards. Upstairs, enjoy three generous bedrooms including a spacious primary retreat with an oversized walk-in closet and luxurious 5-piece ensuite. The recently completed basement adds even more living space with a cozy rec room, home gym area, a fourth bedroom, and ample storage.Meticulously cared for by a professional builder, this home is in pristine condition and includes thoughtful touches like a 70-gallon high-efficiency hot water tank (serviced annually), upgraded appliances, Nest thermostat, and roughed-in smart security system.Located just steps from playgrounds, walk ing paths, a basketball court, and a nearby bus stop, this home also offers quick access to Fish Creek Park, Sikome Lake, and is only 35 minutes from Bragg Creek for weekend getaways. Convenient commuting via Stoney Trail, MacLeod Trail, or the nearby LRT (approx. 3 miles away) makes this an ideal location for families on the go.Don’t miss your chance to own this exceptional home—contact your favorite Realtor today to schedule a private showing! (id:60626)
Royal LePage Mission Real Estate
106 Thackeray Way
Minto, Ontario
Modern style meets small town simplicity in this brand new bungalow at Maitland Meadows. With clean lines, sharp accents and a sleek front entry, this 2 bedroom 2 bathroom semi-detached home offers an elevated take on main floor living. Step inside and enjoy 9' ceilings, oversized windows, and a smart 1,210 sq ft layout that delivers both style and functionality. The open concept kitchen, dining, and living space is perfect for effortless hosting or just kicking back in your own private retreat. The primary bedroom features a spacious walk-in closet and a stylish 3pc ensuite, while the second bedroom and full bath offer ideal flexibility for guests or a home office. Main floor laundry, high-quality finishes throughout, and a full basement ready for future expansion are just the beginning. Enjoy your morning coffee or a relaxing evening under the 12x14 covered deck, rain or shine. Set on a landscaped 30' lot in a quiet, walkable neighbourhood close to parks, trails, and everyday conveniences. Whether you're right sizing, downsizing, or just getting started this modern design is built to fit your life now and into the future. Currently under construction secure your unit today and settle in with confidence! (id:60626)
Exp Realty
2408 9675 King George Boulevard
Surrey, British Columbia
Brand New 1 Bed & 1 Bath in the Heart of Surrey. Step into elevated urban living with this beautifully designed, brand-new 1-bedroom plus den condo. The home features high-end Fulgor Milano appliances, sleek quartz countertops, and custom docking drawers that combine style with functionality. A spacious balcony offers the perfect spot to relax, while residents enjoy access to exceptional amenities, including a 24/7 concierge, Sky Lounge, fitness and yoga centre, games room, guest suite, and even onsite daycare. Ideally located just steps from Holland Park, Surrey Memorial Hospital, Gateway SkyTrain Station, Central City Mall, SFU, and the future UBC campus, this home offers the perfect blend of luxury, convenience, and lifestyle in the heart of Surrey. (id:60626)
Century 21 Coastal Realty Ltd.
3645 Gosset Road Unit# 310
West Kelowna, British Columbia
Contact your Realtor to be registered for PRE SALES!! Proposed 4 Storey 39 unit - Bachelor, 1 & 2 Bedroom Condominium building planned to begin construction Spring of 2025. Proposed rezoning with WFN Council to include Short Term Rentals (TBD by Jun 2025) Developer is expecting completion June/July 2026 (id:60626)
RE/MAX Kelowna
539 Ranchview Place Nw
Calgary, Alberta
This FANTASTIC home in sought-after Ranchlands is located on a large CORNER lot! Complete with a FENCED yard and an OVERSIZED HEATED DOUBLE ATTACHED GARAGE with 240V and RV parking. The large CORNER lot offers plenty of parking.Freshly painted throughout with NEW CARPET and VINYL PLANK upstairs. The main floor features an OPEN LAYOUT and lots of WINDOWS allowing for plenty of NATURAL LIGHT to flow through. The SPACIOUS KITCHEN comes with STAINLESS STEEL APPLIANCES, an ISLAND, and plenty of CABINETS with SOFT-CLOSE mechanisms, ample COUNTER SPACE, and an ADJACENT DINING AREA. PATIO DOORS lead to your DECK and MASSIVE BACKYARD. The LARGE LIVING ROOM will accommodate plenty of furniture. There is also a MAIN FLOOR BATHROOM.Upstairs, there are 3 BEDROOMS including a LARGE PRIMARY and a FULL BATHROOM. The BASEMENT is FINISHED with a LARGE LIVING ROOM, an ADDITIONAL BEDROOM/DEN, and AMPLE STORAGE.NEW ROOF in 2023 and HOT WATER TANK in 2021. Excellent location on a QUIET STREET close to PARKS, SCHOOLS, SHOPPING, and with EASY ACCESS to major ROADWAYS. (id:60626)
RE/MAX House Of Real Estate
1200 Inniswood Street
Innisfil, Ontario
Welcome to this beautiful freehold townhome minutes to the beach! From the moment you step onto the quaint, private entrance, you'll feel right at home. Inside, the bright and inviting main level features an open-concept living and dining area, perfect for entertaining or cozy nights in. Step outside to your fully fenced backyard a private retreat ideal for summer BBQs, morning coffee, or a safe space for kids and pets to play. The separate kitchen offers plenty of storage and counter space, making meal prep a breeze. Upstairs, you'll find spacious bedrooms filled with natural light. The primary suite boasts a walk-in closet and semi-ensuite access to the 4-piece bathroom. The secondary bedroom easily fits a queen-sized bed, making it perfect for a child's room, guest space, or home office.The finished basement offers endless possibilities whether you need a home office, gym, playroom, or media space plus a 3-piece bath for added convenience. Located within walking distance to great schools and just minutes from shopping, restaurants, and Innisfil's stunning beaches, this home is a fantastic alternative to a condo without the maintenance fees! A perfect place to start your family journey! (id:60626)
Real Broker Ontario Ltd.
507 10780 No. 5 Road
Richmond, British Columbia
DAHLIA at The Gardens - Seldom opportunity to own in a BOUTIQUE low-rise CONCRETE home with air conditioning. Crafted by Renowned developer TOWNLINE and proudly owned by the original owner who maintained in pristine condition. This BRIGHT, south-facing l Bed+ Den offers an EFFICIENT layout with no wasted space. The elegant living and dining flows into a gourmet kitchen featuring a gas cooktop, quartz counters, and sleek cabinetry- ideal for the inspired Home Chef. Full-size washer/dryer with extra storage. Steps to a lush 12-acre park and vibrant Ironwood Plaza with countless retails for daily needs. Amenities includes gym, outdoor BBQ area, and sports court. Quick access to Vancouver via Hwy 99 or transit. l Parking Included. (id:60626)
Real Broker
1025 Reynolds Crescent Sw
Airdrie, Alberta
Welcome to the perfect starter home in the sought after community of Coopers Crossing! Built by award-winning builder McKee Homes, walking distance to the Coopers Promenade. It’s perfect for family living with three spacious bedrooms, and a rear double car garage. The kitchen boasts upgraded cabinetry with two banks of drawers, quartz countertops, stainless steel appliances, and a large pantry. Enjoy luxury vinyl plank flooring throughout the main floor, large windows that flood the space with natural light, and exquisite designer detailing. Upstairs, the owner's suite features a walk-in closet and ensuite, complemented by two additional bedrooms, a full bathroom, and a laundry room. Take advantage of this incredible opportunity to own a brand-new home in one of the last remaining opportunities in Coopers Crossing. (id:60626)
Manor Real Estate Ltd.
306 12464 191b Street
Pitt Meadows, British Columbia
Welcome home. This awesome 2 bedroom + 2 bathroom unit features a large dining room, large kitchen with lots of storage, crown mouldings. Full sized laundry room with washer & dryer and storage. Gas fireplace, storage locker downstairs. 1 Larger breed dog allowed. 1 pets max. Gym located in building with new equipment. Walking distance to food, shopping, cinema and transit. 5 minutes to the Pitt River Bridge. Parking Stall #306. Storage Locker #40. (id:60626)
Royal LePage Elite West
1905 - 12 York Street
Toronto, Ontario
Downtown living at its best! This stylish one-bedroom one-bath is just steps from Union Station, offering stunning city views, floor-to-ceiling windows, and a sleek kitchen with built-in appliances. Unbeatable location near CN Tower, Harbourfront, Scotia Centre, and top attractions, with direct underground access to PATH. Enjoy premium amenities, pool, jacuzzi, sauna, and more at 534 sq. ft., modern appliances, additional storage with w/locker, and 24/7 security. Dont miss this incredible opportunity! (id:60626)
Right At Home Realty
6357 Perth Street
Ottawa, Ontario
Welcome to 6357 Perth! This beautifully crafted, newly built townhome offers (approx 1,656 SQF) of thoughtfully designed living space, including a spacious family room in the lower levelideal for a home theatre, games room, or family activities. This 3-bedroom, 3-bathroom home features a stylish and functional layout. The second level boasts an open-concept living and dining area with rich hardwood flooring, a modern kitchen with quartz countertops, a large island with breakfast bar, and sleek SS appliances. Step out onto the private balcony overlooking a tranquil pondperfect for your morning coffee or relaxing afternoons. The primary bedroom offers a generous walk-in closet and a bright 3-piece ensuite. A second full bathroom serves the additional bedrooms, and the convenience of upper-level laundry adds to the homes practicality. Located in a vibrant, family-friendly neighborhood, this home is close to parks, schools, and essential amenities. The attached two-car garage provides ample space for larger vehicles and additional storage. This is an excellent opportunity to own a move-in ready home in a desirable location. (id:60626)
RE/MAX Hallmark Realty Group
511 Yates Road Unit# 227
Kelowna, British Columbia
Welcome to this beautifully updated 2-bedroom, 2-bathroom end-unit townhome with 2 parking spots in sought-after Glenmore! Offering 1,200 sq. ft. of bright and open living space, this home is perfect for families, pet owners, or anyone looking for a stylish and low-maintenance lifestyle. The open-concept kitchen features granite countertops, maple cabinets, and an eat-in bar, seamlessly flowing into the spacious living room with an electric fireplace. There’s even room for a home office in the living room, making it a versatile space that adapts to your lifestyle. The primary bedroom boasts its own ensuite, while the second bedroom is ideal for guests, kids, or an additional office. Enjoy efficient central heating and cooling, helping you keep costs down. Step outside and take in stunning mountain views from your front deck—the perfect spot for morning coffee or evening unwinding. The yard and green space provide plenty of room for kids and pets to play, and with no size restrictions on pets, this complex is truly pet-friendly! Parking is a breeze with a detached single garage and an additional outdoor stall. Plus, benefit from super low strata fees in a prime location, right next to Watson Road Elementary School and just minutes from shopping, dining, parks, and all essential amenities. Recent updates include new vinyl plank flooring, a new refrigerator, and a new hot water tank. No neighbors below. Don’t miss out on this incredible opportunity to live in Glenmore! (id:60626)
Royal LePage Kelowna
308 13040 No 2 Road
Richmond, British Columbia
HARBOUR WALK - This nearly 600 SqFt one-bedroom home with one bathroom offers spacious open concept living with a generous-sized balcony and 9' ceilings throughout. The well-equipped home has stainless steel appliances, wide plank wood flooring, and quartz countertops. This great location offers you quick access to Sanctuary Cafe, Diplomat Bakery and Ember Kitchen, all while being a short walk from Steveston Village. Inlcuded is one secured parking stall and one storage locker. Call today. (id:60626)
RE/MAX Westcoast
15 Wellington Street S Unit# 2609
Kitchener, Ontario
Welcome to 15 Wellington St. S Station Park towers!!! Located in mid-town Kitchener and the technological hub. Unit 2609 offers open concept layout with incredible natural light, stunning west facing view to enjoy those unobstructed sunsets, and a colour palette that welcomes you in. Unit 2609 offers 2 bedrooms, 2 full bathroom, in-suite laundry, a 45 sq ft open balcony and $18,000 + upgrades. This unit offers great space for every day living with plenty of room to entertain family and friends. Need storage for seasonal items and a parking spot – you can have both with the unit! Residents and their guests have access to incredible amenities; concierge, two-lane bowling alley in the lounge, bar area, pool table and foosball, Hydra pool swim spa and hot tub, Peloton room with Yoga/Pilates studio, fitness centre, dog washing station, outdoor terrace with BBQ’s and furnished & landscaped patio/terrace. Not to forget about the opportunity to book the private dining room with a full kitchen available for those dinner parties and celebrations. Convenient access to the LRT and other public transportation. To top it off, this unit has a license for short term rentals! Book your showing today, it is a wonderful opportunity and a must see! (id:60626)
Peak Realty Ltd.
1109 - 4 Park Vista
Toronto, Ontario
Welcome to 4 Park Vista at Parkside Hill - This well-appointed 2-bedroom, 2-bathroom suite offers 1,022 sq. ft. of thoughtfully designed living space. A bright solarium, generously sized bedrooms, and ample storage-including a large pantry and linen closet-provide both comfort and functionality. The open-concept kitchen was beautifully renovated in 2021, featuring granite countertops, upgraded cabinetry, stainless steel appliances, and stylish laminate flooring throughout. Both bathrooms have been tastefully updated with modern finishes. Enjoy the convenience of an included parking space and locker, along with access to a full range of building amenities, including a fitness centre, sauna, party and meeting rooms, bike storage, visitor parking, and 24-hour security. *All-inclusive maintenance fees cover all utilities-heat, hydro, water, air conditioning-as well as building insurance, parking, and common elements, offering outstanding value and worry-free living.Tucked away on a quiet cul-de-sac with scenic views of Taylor Creek Park, this East York location offers a perfect balance of tranquility and accessibility. Within walking distance to Victoria Park and Main Street subway stations, as well as the GO Station, daily commuting is seamless. Nature lovers will appreciate the nearby Taylor Creek trails, which are ideal for biking, hiking, or strolling. (id:60626)
Right At Home Realty
174 Doran Way
Saskatoon, Saskatchewan
LOCATED IN BRIGHTON RANCH: -1586 sq. ft Two Storey -3 Bedrooms plus bonus and 2.5 Bathroom -Laundry on 2nd Floor -Kitchen with Island w/ extended ledge -Quartz throughout c/w tile backsplash in kitchen -Vinyl plank Living Room, Dining Room, and Kitchen -Soft Close Cabinetry Throughout -LED Light Bulbs Throughout -High-Efficiency Furnace and Power Vented Hot Water Heater -HRV Unit -10 Year Saskatchewan New Home Warranty -GST and PST included in purchase price. GST and PST rebate back to builder -Front Driveway Included -Front Landscape Included (id:60626)
Boyes Group Realty Inc.
2023 St Jean Baptiste Street
Chelmsford, Ontario
Welcome to 2023 St Jean Baptiste Street — a beautifully finished bungalow in one of Chelmsford’s most sought-after neighbourhoods. This spacious 2+2 bedroom, 3-bath home offers a warm, inviting layout with quality finishes throughout. The main floor features hickory kitchen cabinetry, stainless steel appliances, and a cozy wood-burning fireplace. The primary suite includes a private ensuite, while the lower level offers two additional bedrooms, a third full bath, and a generous rec space for relaxing or entertaining. Step outside and enjoy your private backyard retreat, complete with a 25’ heated above-ground pool, natural gas fire pit, gas BBQ hookup, and an oversized deck perfect for summer gatherings. Set on a 1/3-acre lot within walking distance to parks, schools, shopping, and trails — this is a home designed for everyday comfort and lasting impressions. (id:60626)
Lake City Realty Ltd. Brokerage
309 - 12765 Keele Street
King, Ontario
**LUXURY**LOCATION**LIFESTYLE** Welcome to King Heights Boutique Condominiums in the heart of King City, Ontario. This elegant 1 BEDROOM, 1 BATH CORNER SUITE - 634 SF, with north east exposure & private balcony. Luxury suite finishes include 7'' hardwood flooring, high smooth ceilings, 8' suite entry doors, smart home systems, custom kitchens including 30" fridge, 30" stove, 24" dishwasher, microwave hood fan, and full-size washer & dryer. Floor to ceiling aluminum windows, EV charging stations, 24/7 concierge & security, and Rogers high-speed internet. Amenities green rooftop terrace with Dining & BBQ stations, fire pits, and bar area. Equipped fitness studio with yoga and palates room. Party room with fireplace, large screen TV, and kitchen for entertaining large gatherings. Walking distance to Metrolinx GO Station, 10-acre dog park, various restaurants & shops. Easy access to 400/404/407, Carrying Place, Eagles Nest, and other golf courses in the surrounding area. Ground floor offers access to 15 exclusive commercial units, inclusive of an on-site restaurant. Resident parking, storage lockers & visitor parking available. (id:60626)
RE/MAX Hallmark Realty Ltd.
202 - 4975 Southampton Drive
Mississauga, Ontario
***MOVE-IN-READY***Welcome to this stunning end-unit corner townhome, perfectly nestled in one of Erin Mills' most sought-after communities. This spacious 2-bedroom, 1-bath suite offers the feel of a condo with the privacy and charm of a townhouse, ideal for first-time buyers, downsizers, or savvy investors. Enjoy bright and airy living spaces, an open-concept layout, and direct access from your front door- no elevators, stairs, or long hallways needed. The well-designed kitchen features modern appliances, including a fridge, stove, dishwasher, and in-suite washer and dryer. Located steps from Highway 403, a GO Bus stop, and MiWay, making commuting a breeze. You're also just minutes from Erin Mills Town Centre, top-rated schools, Credit Valley Hospital, parks, community centres, the library, and all-day GO Train service from Clarkson to downtown Toronto (with an express train to Union available). This well-managed complex offers low maintenance fees, providing excellent value and peace of mind. (id:60626)
Search Realty
7404 81 Ave Nw
Edmonton, Alberta
Welcome to this thoughtfully laid-out 1/2 duplex offering 3 spacious bedrooms and 2.5 bathrooms. With an additional fully equipped 2-bedroom legal basement suite.The main floor greets you with a bright and versatile front office/flex room—perfect for working from home, a study space, or playroom. The open-concept living and dining area is anchored by a modern gas fireplace, creating a cozy atmosphere for relaxing or entertaining. The kitchen features sleek quartz countertops throughout, ample cabinetry, a walk-in pantry, and quality finishes that elevate the space.Upstairs, the spacious primary suite offers a large walk-in closet and a private ensuite. Two additional bedrooms, a full bath, and convenient upstairs laundry complete the upper level.Downstairs, the 2-bedroom legal suite has a separate exterior entrance, its own in-suite laundry, and generous storage—fully self-contained and move-in ready for tenants or extended family. Outside, enjoy a double garage, well kept spacious, private yard, and modern curb appeal.Located near 75 Street and 81 Avenue, you’re minutes from Whyte Avenue, Bonnie Doon Mall, the University of Alberta, Downtown, and Sherwood Park. Quick access to major roadways and public transit makes commuting easy, while nearby parks, schools, and shopping offer convenience for everyday living.Don’t miss this opportunity to own a versatile property in a highly sought-after and well-connected Edmonton neighborhood. (id:60626)
Cir Realty
62 Riddell Street
Carleton Place, Ontario
Welcome to 62 Riddell Street, a stunning two-story townhome nestled in the charming neighbourhood of Miller's Crossing. This delightful home is more than just a place to live; it's where memories are made and dreams take flight. Boasting approx. 1,900 square feet of beautifully designed space, this residence offers everything you could wish for and more. As you step inside, be prepared to be wowed by the impressive nine-foot ceilings that create an airy and open feel throughout the main level. The rich hardwood flooring invites you in, setting a warm and welcoming tone for your new life here. The heart of the home is the open-concept kitchen, dining, and living area, perfect for entertaining or simply enjoying quiet moments. Picture yourself whipping up culinary delights in the modern kitchen, featuring elegant granite countertops and top-of-the-line stainless steel appliances. This space flows effortlessly into the living area, where natural light pours in, making it the ideal spot for relaxing or hosting friends. Venture upstairs to discover three spacious bedrooms, each designed with comfort in mind. The principal suite stands out with its serene ambiance, offering a retreat after a long day. The large walk-in closet keeps everything organized, and the ensuite washroom is a dream. The additional bedrooms provide ample space for the family and guests. With two and a half bathrooms, you won't have to worry about waiting in line during the busy morning rush. The finished basement is a hidden gem, providing flexibility for a home office, play area, or cozy movie nights. Imagine curling up with a book or enjoying a game night in this versatile space, which adds even more livable area to your home. Come and have a look at this freshly painted home, close to shopping, parks and the Hwy 7 for an easy commute to the city. (id:60626)
Exp Realty
219 400 Sitkum Rd
Victoria, British Columbia
OPEN HOUSE SUNDAY JULY 27th 2:30-4:00pm Modern, sunny, & very cool! This unique 2 level loft features 18’ windows, concrete floors on the main level, gas fireplace, beautiful open concept kitchen/living/dining areas, office nook & walk out patio area on main... and newer paint, carpet, light fixtures, stainless appliances & gorgeous quartz countertops! Upper level offers large master bedroom, full bath, and another large space which could be a 2nd bedrm or office/den. Located next to park, with Westside Village shopping mall, waterfront walkway, restaurants and more just steps away; and just a 5 min walk to vibrant downtown! This is quality construction and a great investment....extremely well-run building & low strata fees too! (id:60626)
Sotheby's International Realty Canada
3024 Padgett Rd
Powell River, British Columbia
Ocean View and Opportunity, This 6.26 acre lot has lots of potential with 2 single family homes, 1 studio/shop and a mobile. Access off Padget and Centennial outside the city limits this property can provide rental income or for space for a growing family. (id:60626)
RE/MAX Powell River
5442 Kootook Rd Sw
Edmonton, Alberta
Stunning QUICK POSSESSION corner-lot home in Keswick with SIDE ENTRANCE, steps from ponds and a playground. This under-construction beauty features a double attached garage, rear deck, and $3,000 appliance allowance. The open-concept main floor showcases a dream kitchen with 3m quartz countertops, full tile backsplash, 42 wood-toned cabinets, and a walk-through pantry. Sliding patio doors off the dining area lead to the included deck. Upstairs offers a central bonus room, office, laundry, 4pc main bath, and 3 bedrooms—including a spacious primary with walk-in closet and 4pc ensuite. Basement has rough-ins for future development. Rough grade included. Possession 35-45 days after removal of conditions. Photos from a previous build & may differ; interior colors are not represented, upgrades may vary. HOA TBD. (id:60626)
Maxwell Polaris
615 - 10 Gatineau Drive
Vaughan, Ontario
Welcome To The Luxurious D'Or Condos, Situated in the Heart of Prime Thornhill! This 2 Yr New, Spacious 1 Bed plus Den & 2 Full Bath Suite with Parking and Locker, Offers 728 sq. ft. of Chic, Upgraded & Modern Interior Space Plus a Private Balcony. Generously Sized Den Used as a Second Bedroom! Unit Features Large Living Area, High ceilings, Floor-to-Ceiling Windows, and Lots of Natural Light. The Primary Bedroom Features an Ensuite Bath and a Double Closet. Upgraded Gourmet Kitchen with Stylish Stainless Steel Appliances, Stone Countertops, Backsplash, and an Undermount Sink. Great Walk Score With Nearby Schools, Parks, Public Transport, Restaurants, Shops, Entertainment, Recreation Facilities, Places Of Worship & More! Close to YRT buses, GO transit and access to Finch TTC subway within minutes! Approx 30 Min To Toronto Downtown! Great World Class Amenities Such As 24 Hour Full Service Concierge, Elegant, Hotel Inspired Lobby, Party Room with Adjoining Lounge, Elaborate Dining Room & Chef's Kitchen Facilities, Gym with Weights & Cardio Machines, Yoga Room, Indoor Pool with Retractable Glass Wall Leading To Outdoor Sundeck and Gazebos, Hot Tub & Steam Room, Outdoor BBQ and Dining Areas, Private Theatre, Guest Suites, Secured Underground Parking. Truly A gem, Great Unmatched Functional Layout! Don't Miss This One! (id:60626)
One Percent Realty Ltd.
22 Charlton Crescent
Simcoe, Ontario
A perfect brick bungalow with a mature neighbourhood, a deep lot, a large garage/shop, newly updated in the last couple of years that includes: kitchen, floors windows, trim, paint, roof, electrical, sump pump. The home offers 2 main floor bedrooms and a large 5 piece bathroom. Basement is wide open with opportunity to put your finishing touches on. A private and spacious yard is accompanied by a large garage/shop perfect for a vehicle, woodworking or general shop. Close to grocery store, school, parks and trails. Short drive to the beach, golfing and more! Come see what this home has to offer you today! (id:60626)
Coldwell Banker Momentum Realty Brokerage (Simcoe)
99 Roger Street Unit# 45
Waterloo, Ontario
Welcome to this stunning 2-bedroom, 2-bathroom condo-townhouse, perfectly situated in the heart of Uptown Waterloo - where style, convenience, and location come together effortlessly. Just minutes from the University of Waterloo, Wilfrid Laurier University, LRT transit, restaurants, downtown Kitchener, Grand River Hospital, and the popular Spur Line Trail, this home places you in the center of it all. Inside, you'll find a thoughtfully designed space featuring beautiful vinyl plank flooring throughout and oversized windows that fill the home with natural light. The modern kitchen shines with elegant quartz countertops, stylish backsplash tile, and quality finishes that make it both functional and eye-catching. The layout offers excellent flexibility and privacy, with a spacious lower-level bedroom featuring a walk-in closet, and ensuite bathroom ideal for guests, roommates, or a home office. Step out onto your private balcony, perfect for enjoying your morning coffee or relaxing in the evenings. Whether you're a first-time buyer, professional, or investor, this property is a rare find in one of Waterloo Region’s most walkable and desirable neighborhoods. (id:60626)
RE/MAX Twin City Realty Inc. Brokerage-2
1951 Lodgepole Drive Unit# 40
Kamloops, British Columbia
Welcome to this gorgeous rancher-style home located in Pineview on a 4,800 sq ft lot backing onto the Pineview Valley Park/Trail, featuring a complete renovation, 3 bedrooms and 2 full bathrooms - perfect for first time Buyers, small families, or down-sizers! The location is incredible being within walking distance to hiking/biking trails, parks, and the brand new elementary school opening in 2026; as well as being only a 3-5 minute drive to grocery stores/restaurants, 7 mins to TRU, and 15 mins from Downtown Kamloops! The layout is bright and functional - offering a spacious living room with F/P, a large updated kitchen with an island, a dining area with access to the covered deck and access to the fully-fenced, private backyard! The large primary bedroom is complete with a walk-in closet and full 4pc ensuite. The backyard is a beautiful private oasis boasting a patio space and is fully-fenced. This home has had a ton of updating in recent years including: roof, HWT, furnace, central A/C, paint, flooring, trim, lighting, some electrical, kitchen, appliances, bathrooms, landscaping/xeriscaping and much more! Other features include: RV/Boat parking, 1 car garage, storage shed, skylights, and a front covered porch! Bare land strata fee of $173 per month includes water, sewer, garbage, snow removal, and management! Contact listing agent Cam McKeen for more information or to book a viewing! (id:60626)
Exp Realty (Kamloops)
D2 - 12 Brantwood Park Road
Brantford, Ontario
Step into comfort and style with this turnkey townhouse, offering a blend of modern updates and meticulous care. The main floor boasts a full renovation from 2020, showcasing a sleek kitchen with updated appliances and contemporary finishes. Step outside to a brand new deck, completed in 2024perfect for relaxing or entertaining. Recent upgrades also include air conditioning (2022) and a hot water heater (2021). Ideal for first-time buyers, those looking to downsize, or anyone seeking a low-maintenance, move-in ready home in a prime location. Simply unpack and settle in! (id:60626)
Exp Realty
505 Mcgowan Avenue
Kamloops, British Columbia
Larger 70' x 120' corner lot with further development potential and rear lane access. The existing home is a solid 2 level bungalow with 2 bedrooms on the main floor and a full partially finished basement. There is a detached garage/shop as well as an attached garage. The lower level has an outside entrance. Brand new roof. (id:60626)
Riley & Associates Realty Ltd.
132 6057 Doumont Rd
Nanaimo, British Columbia
Welcome to Painted Village, a modern and well-maintained multi-family complex located in the highly desirable Pleasant Valley neighborhood. This bright and stylish 8-year-old corner townhome features 2 bedrooms and 3 bathrooms, offering an ideal layout for comfortable living. The home showcases impressive finishings throughout, including a kitchen with stainless steel appliances, quartz countertops, and ceramic tile flooring. The kitchen flows into a spacious dining area with large windows and access to a private balcony, perfect for your morning coffee or a herb garden. The living room is equally inviting with another large window, cozy bench seating, an electric fireplace, and rich hardwood flooring. Upstairs, both bedrooms offer private ensuites, and a convenient laundry area with a large linen closet is perfectly located between them. With 9' ceilings throughout, a private entry, single-car garage, and a pet- and rental-friendly policy, this complex is the perfect place to call home. (id:60626)
Royal LePage Parksville-Qualicum Beach Realty (Pk)
28 Dorans Lane
Outer Cove, Newfoundland & Labrador
Nestled on more than two acres of peaceful, private land, this spacious 4-bedroom, fully developed home offers the perfect blend of comfort, space, and natural beauty. The main floor boasts over 1,600 square feet of well-laid-out living space, featuring a large living room, a cozy family room, an inviting dining area, and a functional kitchen with direct access to the rear patio—perfect for outdoor dining . A convenient mudroom connects to a generous double garage, ideal for active families. Upstairs, you’ll find 4 generously sized bedrooms—each spanning corner to corner for maximum light and space. The primary suite includes a walk-in closet and a private ensuite, while a full family bathroom and laundry area complete the upper level. The basement offers even more room to grow, with a home office and additional family space perfect for a playroom, home gym, or media room. Step outside and explore the tranquil grounds—whether it’s peaceful walks by the pond, gardening, or simply enjoying the sounds of nature, this property promises a lifestyle many only dream of. Once you experience it, you’ll never want to leave. This house maintains its original character and is just waiting for your own personal touch….. (id:60626)
Royal LePage Atlantic Homestead
22 Kettleby Street
Ottawa, Ontario
Step into modern comfort with this stunning 2-bedroom + loft, 1.5-bathroom townhome, perfectly situated in Beaverbrook. Here you'll be close to public transit, Highway 417 & Kanata Centrum shopping centre. Enjoy the elegance of hardwood flooring throughout & a spacious living room with two-storey windows plus a cozy gas fireplace. The main level features a breakfast nook, separate dining room & an amazing walk-in pantry for ample storage. Upstairs, the semi-ensuite bath boasts a luxurious corner tub, and the second-floor loft provides versatile additional living space or could easily be converted into a third bedroom. Both bedrooms are generously sized. The finished basement offers the perfect setting for a rec room, while the fully fenced backyard with a deck is ideal for outdoor entertaining. This move in ready home seamlessly blends style and convenience, making it a perfect choice for those seeking a vibrant lifestyle in a prime location. New furnace & AC just installed! 24 hour irrevocable on all offers. Book your showing today! (id:60626)
RE/MAX Affiliates Results Realty Inc.
505 - 65 Speers Road
Oakville, Ontario
Enjoy Living In Sun-Filled Corner Unit Locted In The Heart Of Oakville. This Unit Features High Ceilings, Floor To Ceiling High Windows Which Brings In Plenty Of Natural Light.Spacious Wrap-Around Balcony Accessible From Both The Living Room And Bedrooms. Modern Kitchen With Quartz Couter Top.Two Tandem Parking Spots & One Locker For Extra Storage.Locker On The Same Floor Adds Extra Convenience. Top Notch Amenities, Including Indoor Pool, Hot Tub, Sauna, A Fully-Equipped Gym With A Yoga Room, A Party Room, A Rooftop Terrace With BBQs & Lounge Seating, A Car Wash Area, And Guest Suites. 24-Hour Concierge Service, Visitor Parking, And Self-Service Parcel Lockers Provide Added Convenience And Security. Steps From Lake, Kerr Village And The Oakville GO Station. (id:60626)
RE/MAX Real Estate Centre Inc.




