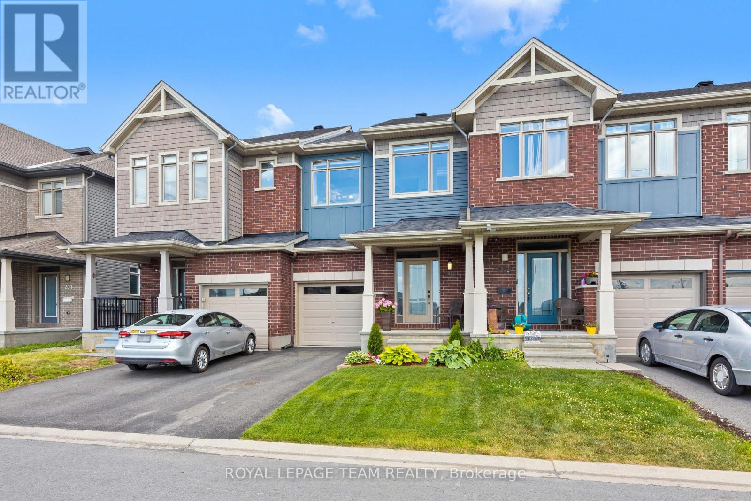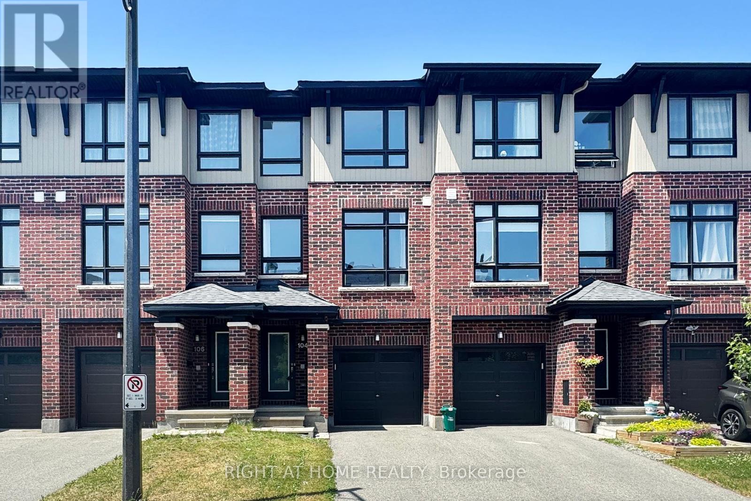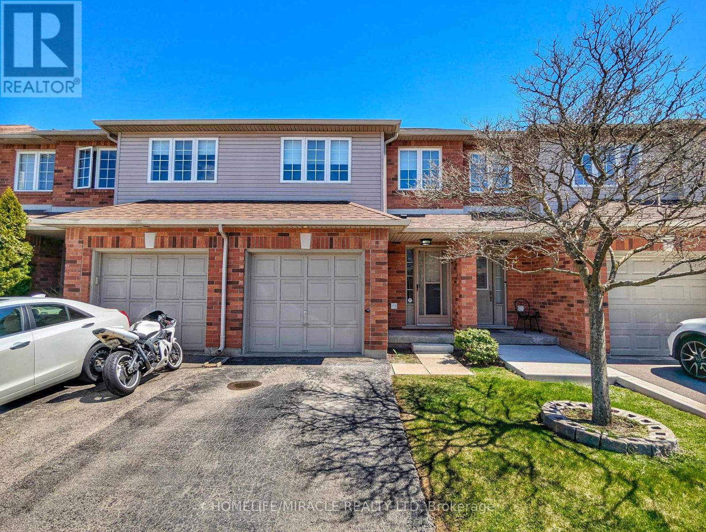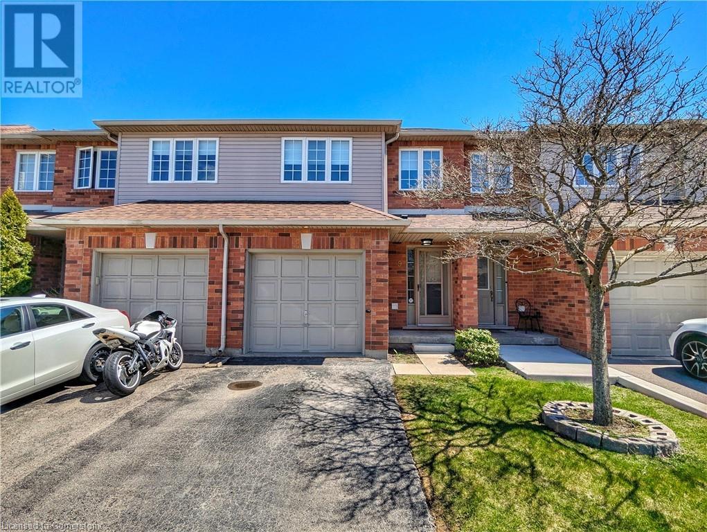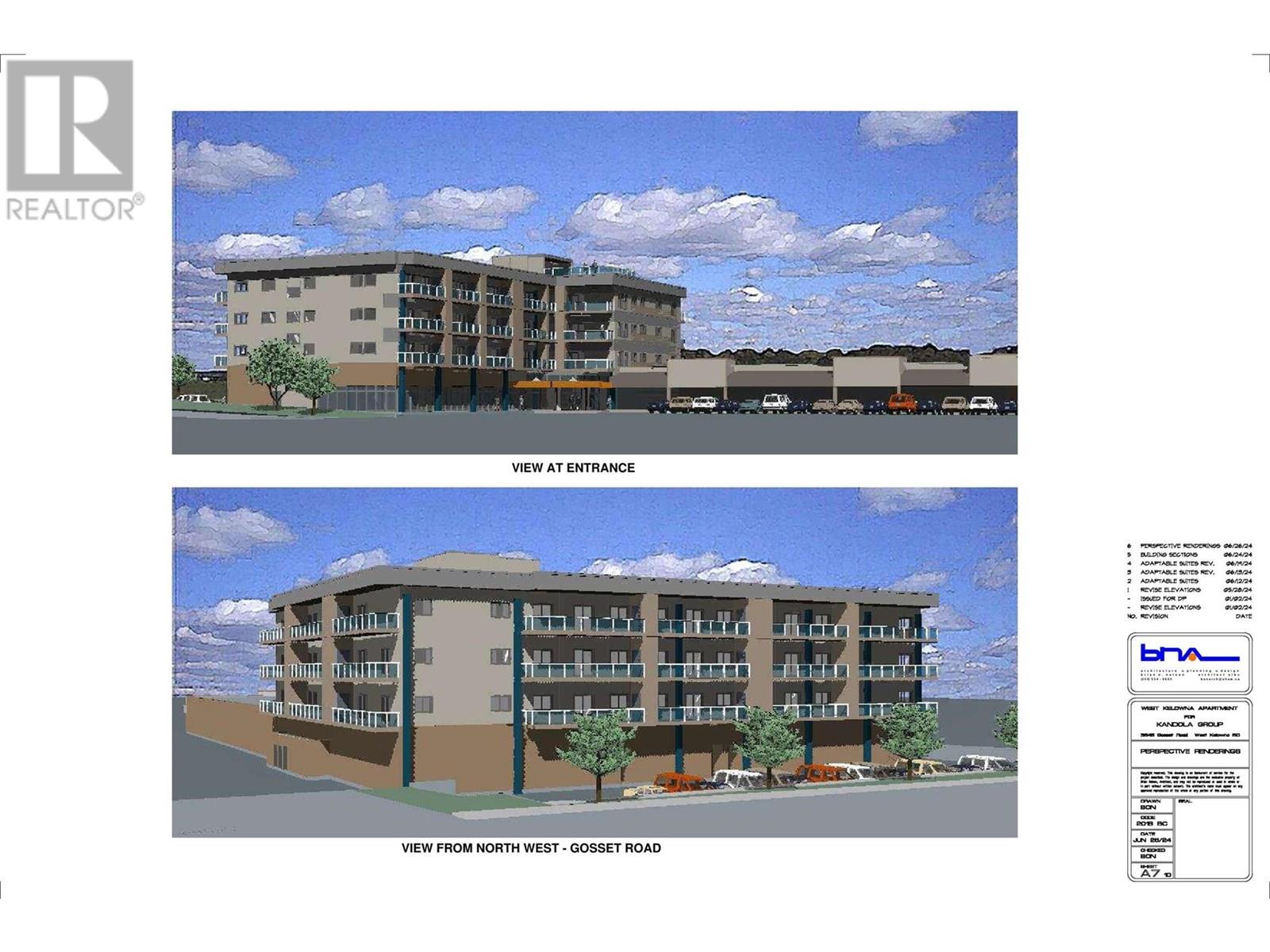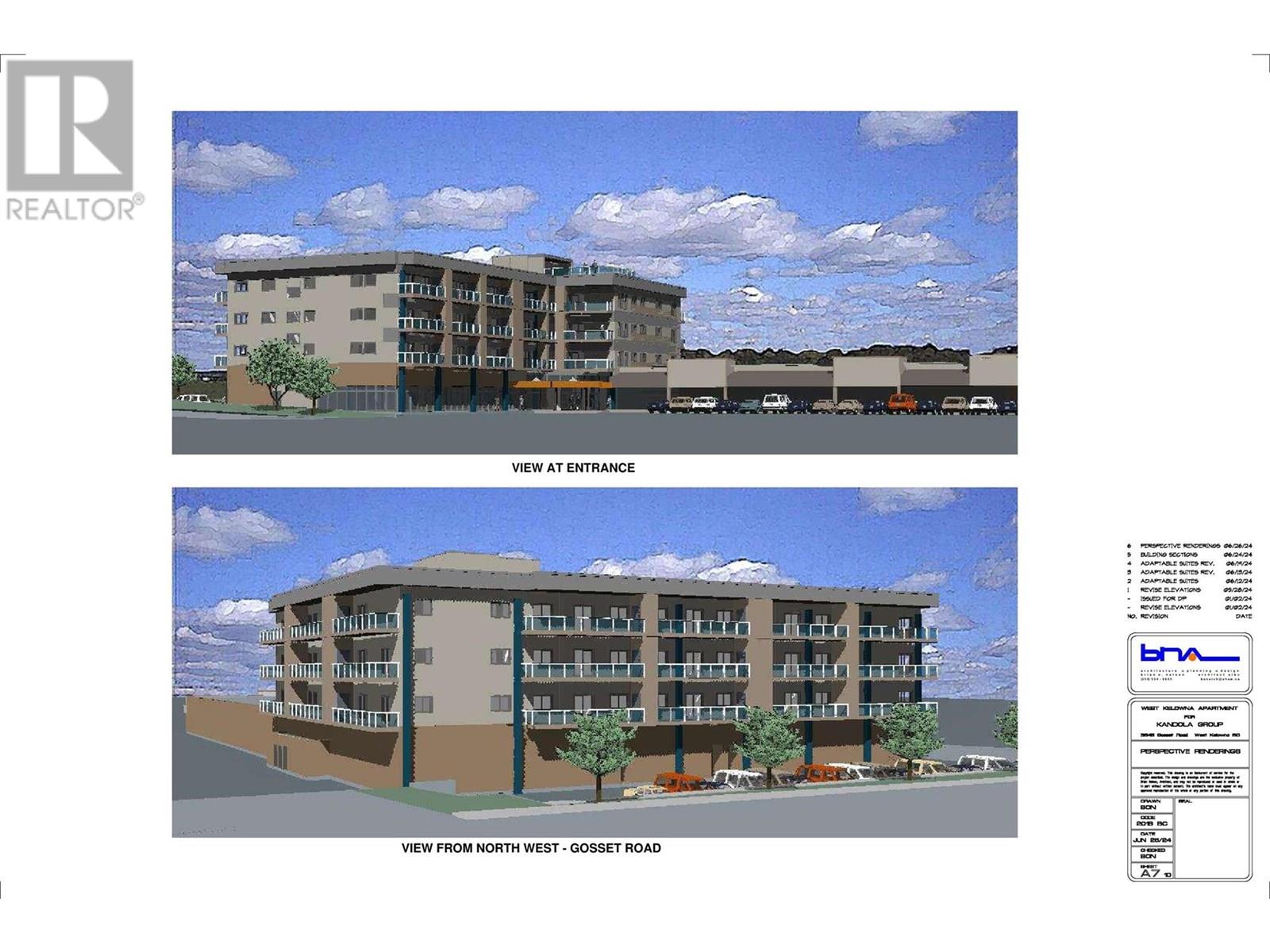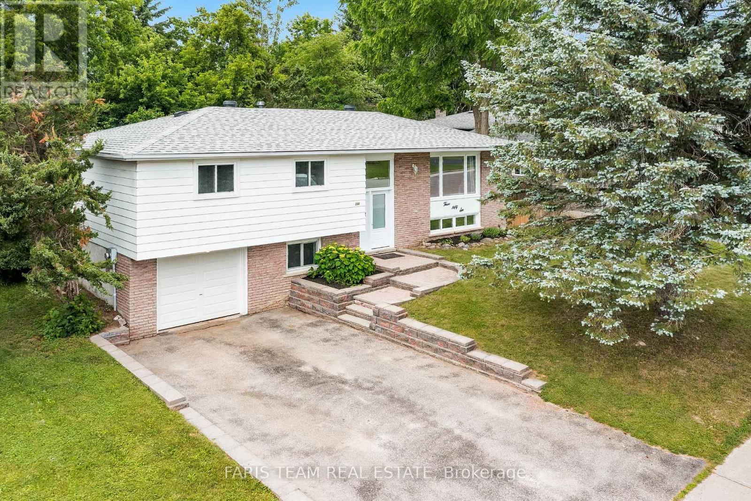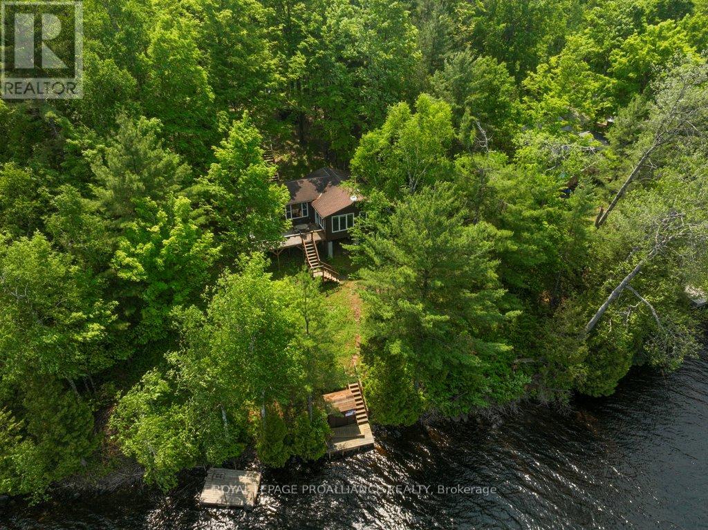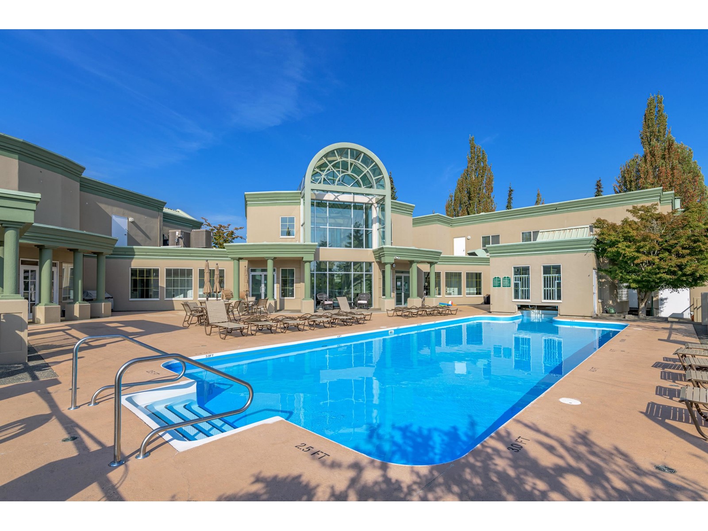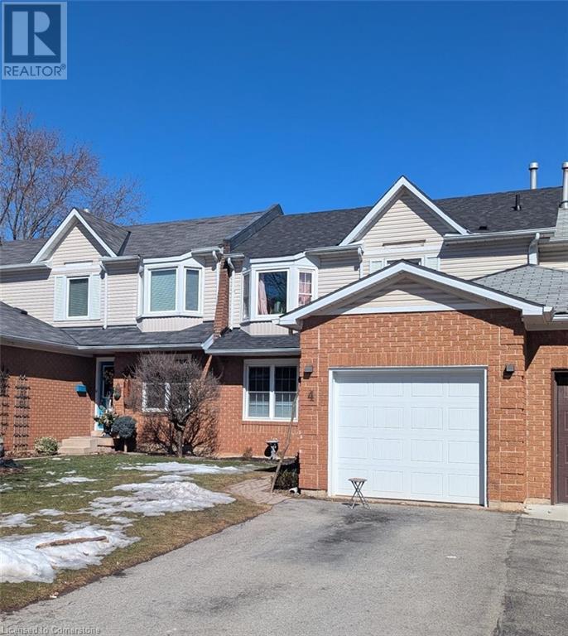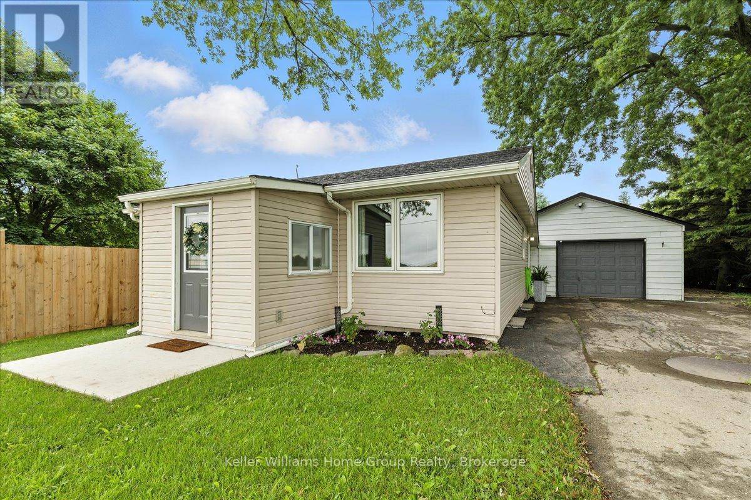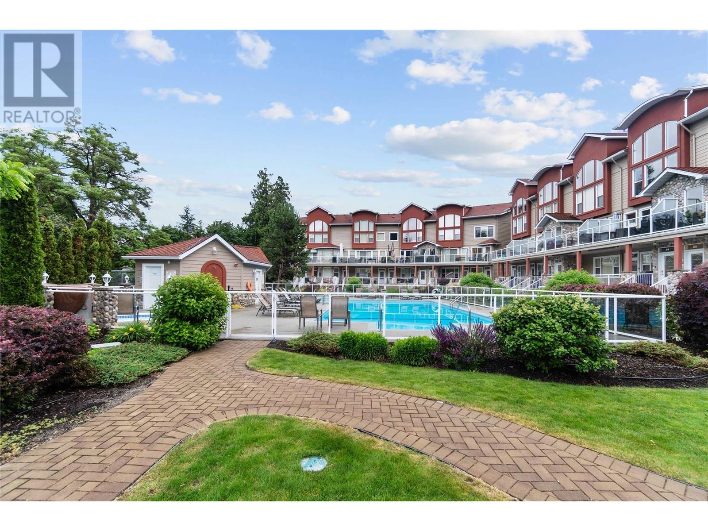205 Overberg Way
Ottawa, Ontario
***OPEN HOUSE SUNDAY JULY 6th 2:00-4:00***This unit stills presents as the model home it was designed to be! Immaculate inside and out. Welcoming foyer has large coat closet and powder room. Livingroom features tiled electric fireplace focal wall. Chef's kitchen overlooks beautiful two tiered deck (2019) with privacy screens and raised garden box. Second floor has 3 bedrooms and full bath. Lower level offers large finished family room and tons of storage! Central vac and 3rd bathroom are both roughed-in. Steps to shopping and transit. (id:60626)
Royal LePage Team Realty
508 - 205 Frederick Street
Toronto, Ontario
Welcome to this beautifully bright and generously sized 1 bed + den suite in the heart of the vibrant St. Lawrence Market district! Offering 770 sq.ft of thoughtfully designed living space, this unit combines comfort, functionality, and an unbeatable downtown location. The open-concept layout features a large kitchen island-perfect for cooking, working, or entertaining-plus ample storage with custom closet organizers. The den offers flexible space for a home office, guest area, or additional storage. Enjoy peaceful living on a quiet street in a boutique-style building, while being just steps from everything you need: George Brown College, St. Lawrence Market, transit, dining, shopping, and more. with a Walk Score of 100, you'll love the convenience of this truly walkable neighborhood. (id:60626)
Century 21 Empire Realty Inc
2745 3/4 Sunnidale Sideroad
Clearview, Ontario
Excellent property located on County Rd 9 between New Lowell and Creemore. Opportunity to build your dream home and even run your business in the same location. Lovely lot with beautiful views, pond, treed areas and open areas to build. (id:60626)
Ed Lowe Limited
104 Wild Senna Way
Ottawa, Ontario
Welcome to this stylish 2017-built executive 3-storey townhome with NO Close Rear Neighbours, located in the vibrant Barrhaven community. With over 1,800 sq. ft. of thoughtfully designed space, this move-in-ready home with NO condo fees is perfect for young professionals, first-time buyers or growing families. Enjoy gleaming hardwood floors on all three levels (excluding stairs and bathrooms), 9-ft ceilings on the 2nd floor and Open-concept layout filled with natural light. All three bathrooms feature Quartz Countertops adding a sleek and modern touch. The versatile ground floor with a Separate Entrance features a large multipurpose space, ideal for a Home Office, Gym or Business Studio, tailored for today's flexible lifestyle. The second floor is the heart of the home, shining with many Pot Lights and a chef-inspired kitchen boasting an Extra-Large Island (8'8" x 3'1"), 3cm-thick QUARTZ Countertops and Stainless Steel Appliances. The South-facing living room is flooded with sunshine and the spacious dining room opens to an Oversized Balcony, perfect for summer gatherings or relaxing after a long day. On the 3rd floor, you'll find a decent-sized primary bedroom with a cozy reading nook, a walk-in closet and a stylish ensuite with a glass shower. A full bath, two additional bedrooms and convenient third-floor laundry complete this level. Don't forget the basement! It offers a clean and spacious storage area perfect for seasonal items or extra gear. All this, close to Barrhaven marketplace, schools, parks, bike trails and public transit. This home delivers the perfect balance of urban convenience and suburban comfort. Book your private showing today! (id:60626)
Right At Home Realty
8 Morel Cr
Spruce Grove, Alberta
Looking for Extreme Privacy Massive Lot backing Ravine, plus enormous sized bungalow. The Very Best Ravine Lot in The Heart of Spruce Grove is Here !! Nature is Your back yard on this super sized approx 1/3 acre Ravine Lot . Ultimate privacy matches in an Iconic 2200 sq ft sprawling main floor open concept Bungalow with custom beam wood ceiligs & walls, wood floors, feature built-ins today few could afford to build. Truly an Architects Dream Bungalow ahead of the day with att oversized front drive dble garage, and basement development. Though open floor plan, there are large private bedrooms etc with 3 washrooms including ensuites, M/F laundry. This location is not by highways, rather the Heritage Pathway System, Marlboro Park. Also Minimal front street traffic, Morel Cres mainly utililized by its residents is a spacious quiet cul de sac of 5 homes in a community of single family homes. This Home is Wheel Chair friendly plus ideal in design for home office. Must View Spruce Grove Royalty, Location !!! (id:60626)
Coldwell Banker Mountain Central
9 - 174 Highbury Drive
Hamilton, Ontario
Gorgeous three-bedroom townhouse featuring an open-concept main floor with apowder room and oak kitchen with stainless steel appliances, walkout to amanicured backyard, and a finished basement. The spacious master bedroom includesa cheater ensuite and walk-in closet, plus a garage and driveway parking. Locatedin a highly sought-after community near top-rated schools (Gatestone PS, SaltfleetDHS), parks (White Deer Park, Maplewood Park), and transit (1 min to Highbury atGatestone stop), with safety amenities nearby. Priced to sell below recentcompsperfect for families! (id:60626)
Homelife/miracle Realty Ltd
174 Highbury Drive Unit# 9
Stoney Creek, Ontario
Gorgeous three-bedroom townhouse featuring an open-concept main foor with apowder room and oak kitchen with stainless steel appliances, walkout to amanicured backyard, and a fnished basement. The spacious master bedroom includesa cheater ensuite and walk-in closet, plus a garage and driveway parking. Locatedin a highly sought-after community near top-rated schools (Gatestone PS, SaltfeetDHS), parks (White Deer Park, Maplewood Park), and transit (1 min to Highbury atGatestone stop), with safety amenities nearby. Priced to sell below recentcompsperfect for families! (id:60626)
Homelife Miracle Realty Ltd
3645 Gosset Road Unit# 211
West Kelowna, British Columbia
Contact your Realtor to be registered for PRE SALES!! Proposed 4 Storey 39 unit - Bachelor, 1 & 2 Bedroom Condominium building planned to begin construction Spring of 2025. Proposed rezoning with WFN Council to include Short Term Rentals (TBD by Jun 2025) Developer is expecting completion June/July 2026 (id:60626)
RE/MAX Kelowna
3645 Gosset Road Unit# 212
West Kelowna, British Columbia
Contact your Realtor to be registered for PRE SALES!! Proposed 4 Storey 39 unit - Bachelor, 1 & 2 Bedroom Condominium building planned to begin construction Spring of 2025. Proposed rezoning with WFN Council to include Short Term Rentals (TBD by Jun 2025) Developer is expecting completion June/July 2026 (id:60626)
RE/MAX Kelowna
415 15168 19 Avenue
Surrey, British Columbia
WELCOME HOME TO MINT! This beautifully RENOVATED 2 bedroom CORNER UNIT, offers comfort and style in a prime location. This bright and airy home features oversized windows with peaceful greenery views from every room. The MODERN KITCHEN boasts updated cabinets, stainless steel appliances, and quartz countertops! Other updates include customized closets, adding extra functionality throughout the home, as well as AIR CONDITIONING. The bathroom offers flexible design with sliding doors, easily converting it into a powder room or full bath! Enjoy the spacious balcony for summer dining and lounging. IDEALLY LOCATED IN THE HEART OF SOUTH SURREY, this unit is just steps from restaurants, shopping, recreation, grocery stores, gyms, parks, and more! OPEN HOUSE Saturday, July 12th, from 2-4 pm! (id:60626)
RE/MAX Colonial Pacific Realty
356 Lescaut Road
Midland, Ontario
Top 5 Reasons You Will Love This Home: 1) Step into comfort and contemporary charm with this fully renovated, turn-key home, including a stunning kitchen that is a true showpiece, featuring a beautifully crafted pantry wall, a dedicated coffee bar for your morning rituals, and sleek finishes throughout, while the main bathroom offers a relaxing retreat with a deep soaker tub, ideal for unwinding after a long day, additional peace of mind comes with the installation of a brand-new air conditioner and furnace, ensuring year-round comfort and energy efficiency 2) Situated in a welcoming neighbourhood, this home is just a short walk to nearby schools, making daily routines simple and stress-free for families, while the area offers a sense of community while remaining conveniently close to everyday amenities 3) Enjoy the airy, light-filled interiors with spacious living areas designed for both relaxation and entertaining, with the main living room showcasing a warm and inviting ambiance, along with the basement family room featuring a cozy gas fireplace, perfect for movie nights or hosting friends and family 4) From the moment you arrive, you'll be charmed by the home's attractive exterior and well-maintained landscaping; the private backyard flaunts a peaceful retreat, perfect for summer barbeques, gardening, or simply enjoying quiet evenings under the stars 5) The radiant, main level bedroom delivers the flexibility to suit your needs, whether you're looking for a comfortable guest room, a private home office, or a creative space, with large windows providing plenty of natural light. 1,094 above grade sq.ft. plus a finished basement. Visit our website for more detailed information. *Please note some images have been virtually staged to show the potential of the home. (id:60626)
Faris Team Real Estate Brokerage
359 Thomas Street
Deseronto, Ontario
Welcome to this beautifully renovated 5-bedroom, 2-bath home that seamlessly blends character with modern comfort. From the moment you step inside, you will notice the soaring ceilings, abundant natural light, and charming bay windows that create a warm and inviting atmosphere throughout. The spacious kitchen features bright cabinetry, built-in appliances and a unique copper farmhouse sink. The living room offers flexible functionality: use it as two separate spaces or open the oversized doors to create one expansive area, ideal for entertaining and family gatherings. An impressive third-floor attic space offers an additional 800 sq ft - ready to be transformed into a playroom, studio, or extra living area. Outside the covered porch is perfect for summer BBQs or cool off in the new above-ground pool (2025). The large backyard also features a shed with hydro - ideal for storage or workshop. This home has seen extensive updates including: Roof, soffit, fascia (2024 with 35 yr warranty), basement insulation (2025) and all new doors and windows to be completed in the coming months. This property is the perfect place for your family to call home. Don't miss your chance to own this beautifully upgraded gem! (id:60626)
Exit Realty Acceleration Real Estate
3707 - 28 Ted Rogers Way
Toronto, Ontario
This beautifully maintained 1+Den suite is truly one of a kind in the building, proudly owned by the original purchaser from the floorplans. Thoughtfully designed, it feels like a true 2-bedroom unit. The spacious primary bedroom features a large window and a private walk-through to a luxurious 5-pieceensuite bath, cleverly designed with dual access to function as a convenient powder room for guests. The den is enclosed with a door, making it perfect for a private home office or guest room. Located on one of the top floors, this suite boasts a massive west-facing balcony with breathtaking, unobstructed views the perfect spot to unwind and take in the sunset. Includes one parking and one locker. Located in a vibrant, trendy neighbourhood steps from some of the citys best shops, cafes, and restaurants. This unit truly checks all the boxes. (id:60626)
Royal LePage Your Community Realty
8 - 37 Four Winds Drive
Toronto, Ontario
excellent and Spacious 2 Bedroom, 1.5 Bath Stacked Townhome In North York. Very Well Maintained, open concept kitchen with all SS appliances. Upper floor has 2 good size bedroom. Central Air, Laundry, 1 Underground Parking. This Unit Boast Plenty Of Natural Light. Walking Distance To Finch Station And York University. Ideal for first time buyer or investor..don't miss this great opportunity (id:60626)
Homelife/miracle Realty Ltd
1045 Wheatley Lane
Frontenac, Ontario
Escape to your dream 4-season cottage on the pristine shores of Shawenegog Lake, where tranquility meets adventure in this charming, raised bungalow. Spanning 1,000 square feet, this inviting retreat features 3 spacious bedrooms and a well-appointed bathroom perfect for families or friends seeking the ultimate getaway. Enjoy an open-concept kitchen and dining area that flows into a cozy living room with a woodstove, leading out to a walk-out deck that offers breathtaking sunset views over 131 feet of pristine waterfront, perfect for unwinding after a day of exploration. Additional amenities include a main floor laundry room and screened in porch, plus a 1.5 car, (200 sq.ft) garage with hydro.At your waterfront, you can enjoy direct access to boating, fishing, and swimming right from the private front dock or gather around the firepit while soaking in the pristine Crown land across the wayensuring no future developmentthis property offers unparalleled privacy and breathtaking sunset views. Just minutes from Bon Echo Provincial Park and two beautiful beaches on Sand Lake and Shabomeka Lake, ideal for boating, fishing, water sports, and hiking the local trails, this is the ultimate getaway for urban dwellers yearning for a rejuvenating escape into Mother Nature. Recent upgrades include: A Pacific Energy Wood Stove (2020);RSO blown Insulation (2020); R21 Spray Foam on floors (2020); newer Septic System (2019) with new septic pump and Pressure Tank (2024); Woodshed (2018); New Windows & Doors (except bedrooms (2014); Shingles (2013) and it includes a separate 7500 Watt Back up Generator for peace of mind.Don't miss your chance to embrace lakeside living; your idyllic cottage awaits! (id:60626)
Royal LePage Proalliance Realty
309 13888 70 Avenue
Surrey, British Columbia
Move in ready in this bright 2 bedroom 2 full bath CHELSEA GARDENS townhouse with neutral colors throughout. Kitchen has tile floor, upgraded counter tops and S/S appliances and is adjacent to family room area. Living room with elegant gas fireplace is open to the dining area and has sliders to the west facing covered deck and sliders to the east facing deck that overlooks Hazelnut Park. One resident must be 55+, and 2 small pets are allowed in this well managed complex. Large Primary bedroom has walk-in closet and shower/tub combo. 2nd bedroom has built in murphy bed and desk. CHELSEA has an active social community, clubhouse has 3 guest suites, English pub, billiard room, fireside room/kitchen, workshop, exercise room, hot tub and access to outdoor pool. (id:60626)
Macdonald Realty (Delta)
1007 - 8 Olympic Garden Drive S
Toronto, Ontario
Modern Stunning 2 Bed & 2 Bath. Split Bedroom Functional Layout With No Wasted Space. South Exposure, Quiet View With Lots Of Sunlight. Open Concept Layout. Fitness Center, Guest Suites, Ample Visitor Parking, Indoor And Outdoor Children's Play Areas. Convenient And Prime Location. TTC, Restaurant, Shops, Theatre, All Steps away. (id:60626)
Right At Home Realty
76 Browns Cove Road
Kars, New Brunswick
Outstanding waterfront property on the beautiful Belleisle Bay! A property like this doesn't come along very often! Just imagine...200 ft of water frontage facing west for those magnificent sunsets. Boat parked on your own dock, children swimming - making lasting memories. Welcome to 76 Browns Cove Rd in Kars NB. This 3 season cottage features a good size kitchen with Quartz counter tops , dining room , living room with an electric fireplace , 2 bedrooms , laundry room and a bathroom. There is a door off the dining room to the front deck . Just outside the home is a storage building/workshop 16 X 24 with a generator panel and another storage building 16 X 20 that would make a great Bunkhouse for friends and family. There is a road that leads to the shore to launch your docks / boats /Seadoos etc and plenty of space for storage. This Cottage is being sold fully furnished less personal items. Lovely landscaped property just waiting for you to book your private showing today. (id:60626)
Royal LePage Atlantic
4 Pleasant Grove Terrace
Grimsby, Ontario
Welcome To This Stunning 3-Bedroom, 2-Bath Home In The Heart Of Grimsby! Featuring A Beautifully Upgraded, Family-Sized Kitchen With Sleek White Lacquered Cabinetry And Elegant Quartz Countertops, This Home Is Move-In Ready. Enjoy The Fresh, Modern Feel With Brand-New Vinyl Flooring On The Main Level And A Freshly Painted Interior In Stylish Neutral Tones. The Finished Open-Concept Basement Offers Endless Possibilities For Extra Living Space. Step Outside To Your Private, Fenced-In Backyard With A Spacious Deck—Perfect For Entertaining Or Relaxing. A True Gem You Won’t Want To Miss! (id:60626)
Royal LePage Signature Realty
7637 Wellington 7 Road
Mapleton, Ontario
Ready to buy your first home? Discover peaceful country living just minutes from town in this beautifully updated bungalow, an ideal choice for first-time buyers looking for space, comfort, and modern upgrades. Located just 8 minutes from Drayton and Arthur, and only 12 minutes to Elora, this move-in-ready home sits on a spacious 0.29-acre lot with a large attached garage. Inside, you'll find a bright, open-concept kitchen and living area that creates a welcoming space for relaxing or entertaining. The main level features two comfortable bedrooms and a full bathroom, offering just the right amount of space to settle in and make your own. The finished lower level adds even more value with a second family room, and two versatile bonus rooms perfect for a home office, gym, or guest space, and a dedicated laundry area. Outside, enjoy a fully fenced backyard with a brand-new concrete patio perfect for morning coffee, weekend BBQs, or cozy evenings by the fire. An oversized 24' x 19' attached garage with a wood stove provides extra space for hobbies, storage, or year-round projects. Major updates have already been taken care of, including a new Eljen treatment septic system, a concrete patio and front entrance pad, a new garage roof, pressure tank, sump pump, and a fenced yard all completed between 2023 and 2024. Whether you're starting a family, looking to escape the city, or just ready to stop renting, this home offers a smart, affordable step into homeownership without sacrificing style or space. Don't miss your chance to enjoy the best of country living with modern comfort and convenience. (id:60626)
Keller Williams Home Group Realty
1406 - 20 Shore Breeze Drive
Toronto, Ontario
Welcome to Eau Du Soleil Condos, located in the highly desirable Humber Bay Shores community. Experience stunning architecture and state-of-the-art amenities while enjoying breathtaking views of Lake Ontario, the Toronto skyline, and conservation lands. Amenities include an indoor pool, hot tubs, saunas, outdoor BBQ terrace, theater rooms, party rooms, a fully equipped gym, a full CrossFit gym, free fitness classes & movie nights, guest suites, library room, kids playroom, a car wash, 24/7 security, and concierge services. All included to enjoy at your leisure. This well-maintained unit features a spacious layout with one bedroom, a den, and one bathroom. It includes several upgrades, such as stainless appliances, quartz countertops, ample kitchen storage, white lacquer cabinets, faucets, and hardwood flooring. You can enjoy breathtaking, unobstructed views of the Toronto Skyline and Lake Ontario from the large 90-Sqft balcony, perfect for taking in spectacular morning sunrises. The unit comes with one parking space and two lockers, one of which is extra large. You'll have easy access to the Humber Bay path that leads directly to downtown Toronto and a short walk to numerous fantastic restaurants and coffee shops. Nearby amenities include grocery stores, a new bakery, highways, TTC, Mimico GO, a marina, and a seasonal farmers market. Additionally, the future Park Lawn GO station will be within walking distance. This is the lifestyle you've been looking for a perfect place to call home! (id:60626)
RE/MAX Professionals Inc.
607 - 9 Tecumseth Street
Toronto, Ontario
Say hello to your brand new, fresh-out-the-box condo by Aspen Ridge - where modern design meets maximum chill. This sleek stunner serves up 2 roomy bedrooms, 1 seriously stylish bathroom, and a wraparound balcony with north east views (hello, natural light!). Need space? You've got it - parking for your ride, a locker for your stuff, and bonus bragging rights with next-level building amenities, including rooftop terrace with gardens and BBQs (yes, you are the grill master now), a games room for billiards and epic TV nights, and a sports room literally steps from your door. And the location? Nestled in King West, you're steps from Stackt Market, The Well, groceries, cafes, bars, the TTC streetcar, the future Ontario Line, and so much more. Basically, if its cool in Toronto - you can walk to it! (id:60626)
Royal LePage Signature Realty
416 - 32 Davenport Road
Toronto, Ontario
Welcome to luxury living in Yorkville! One Of Yorkville's Finest And Most Luxury Residences. Newly Painted (2024). Sun-filled Breathtaking Southwest-Facing Views & Floor-to-Ceiling Windows. Featuring a spacious open-concept layout, Modern 1 Bed plus 1 Media Room with 700 Sq. Ft plus 34 Sq. Ft Private Balcony. 9F Ceilings and High-End Finishes Plus a Modern Kitchen with Premium Miele Built-in Appliances and Central Island. The Primary Room Boasts a Huge Closet. Spacious Living Room Facing South With Unobstructive View and Flooding of Sunlights. One locker included. Enjoy 5-star Amenities, Including a Fitness Center, Cardio and Yoga Studios, Steam Room Leading to SPA Pool, Lounge, Dinning Room w/ Gourmet Kitchen, Rooftop Terrace, 24-hour concierge and visitor parking. Steps from World-class Shopping, Fine dining, Transit, and Entertainment. A Rare Opportunity to Own in One of Torontos Most Prestigious Neighborhoods. (id:60626)
Master's Trust Realty Inc.
1130 Riverside Avenue Unit# 27
Sicamous, British Columbia
Welcome to paradise at Portside Court! Waterfront living at its best in the heart of Sicamous! Outstanding amenities including a fabulous pool, hot tub and moorage in your exclusive boat slip in the private marina! This luxury townhome is in a great location just steps from shops, and restaurants. Year round recreation with boating in the summer and sledding in the winter, all at your fingertips! Step inside and you will find two bedrooms plus a loft area that can be set up for two more bedroom spaces or use it for office, exercise, family room space etc. If you want fun for the family, look no further because this home has been outfitted with a climbing wall and custom loft net! (If a loft net and climbing wall doesn't fit your lifestyle, the sellers are open to taking it out). Parking and storage are covered with a double tandem garage and one outside parking space. The home has very affordable heating/cooling with geothermal. The monthly Hydro average for the past year is only $134 per month. Portside Court is also a pet friendly atmosphere allowing up to three pets with no size restrictions. Be sure to check out the virtual tour and don't miss this great opportunity. Call your agent today to set up a private viewing. (id:60626)
RE/MAX Shuswap Realty

