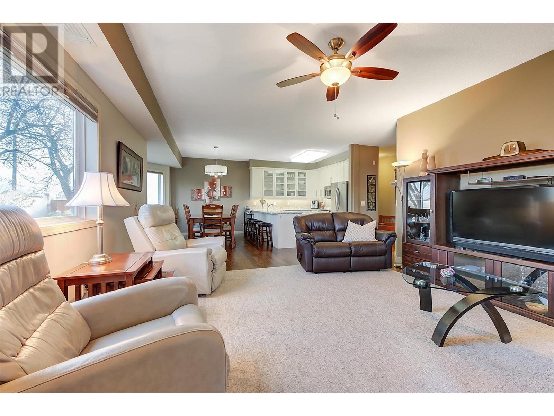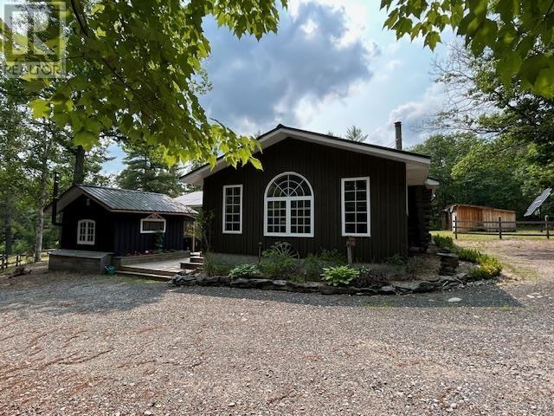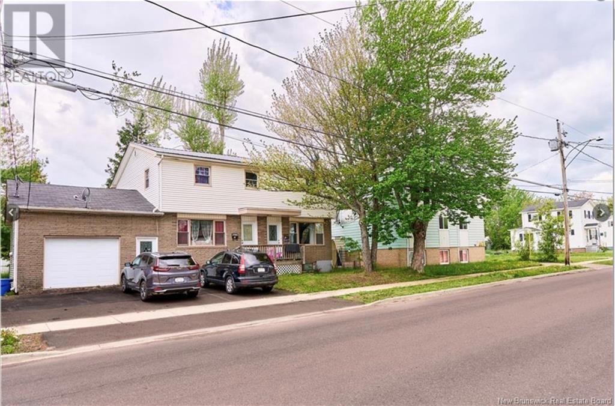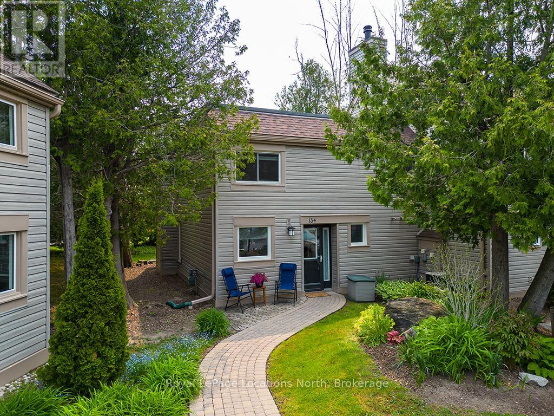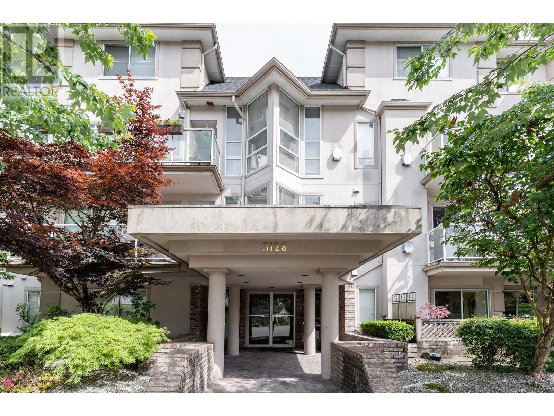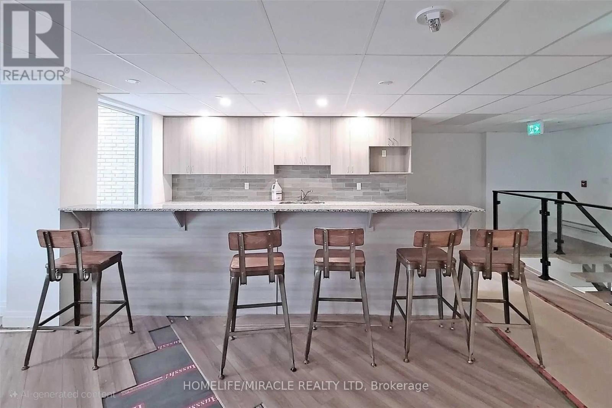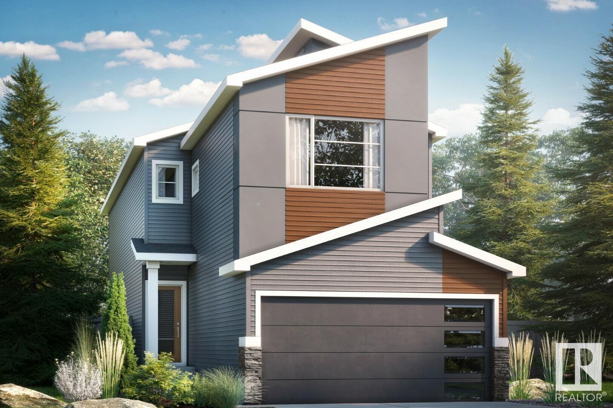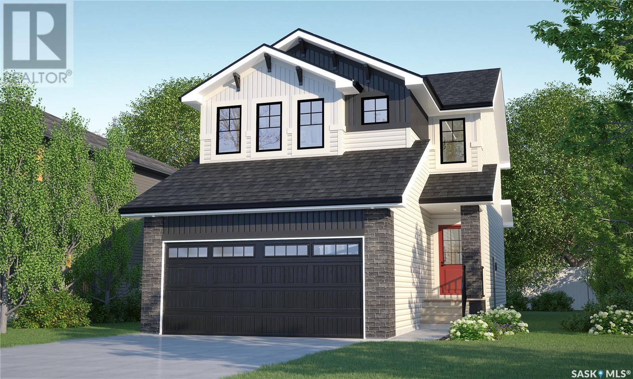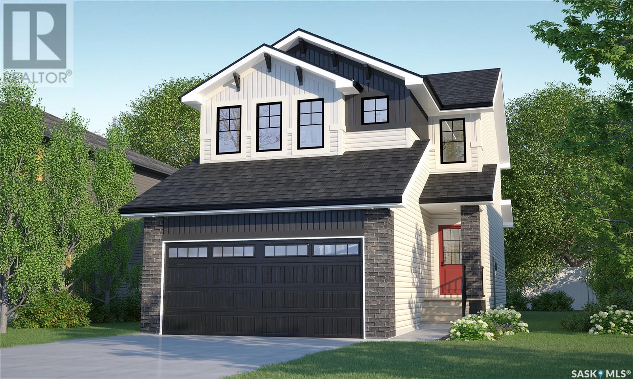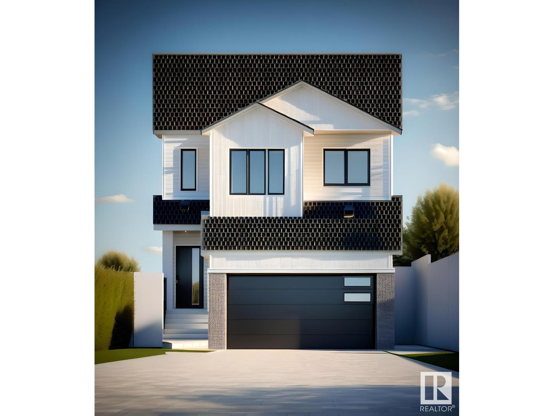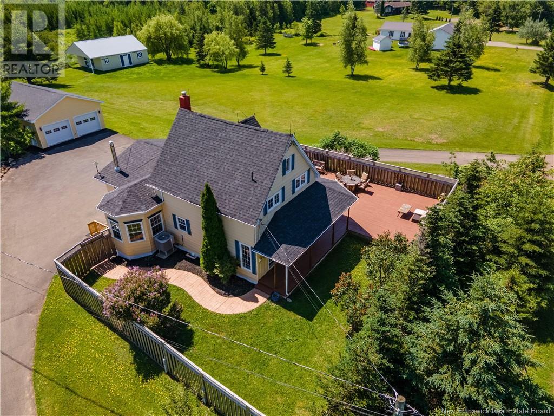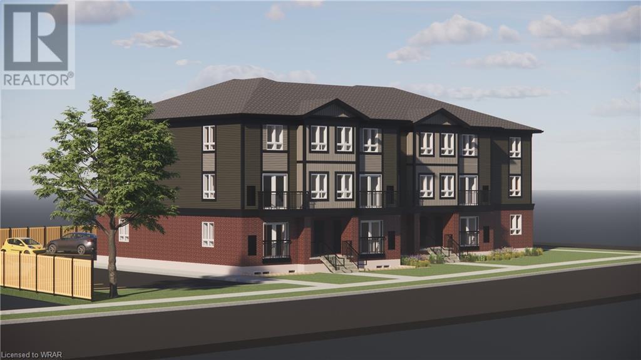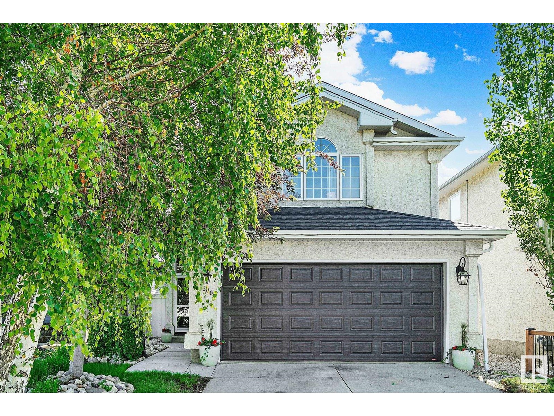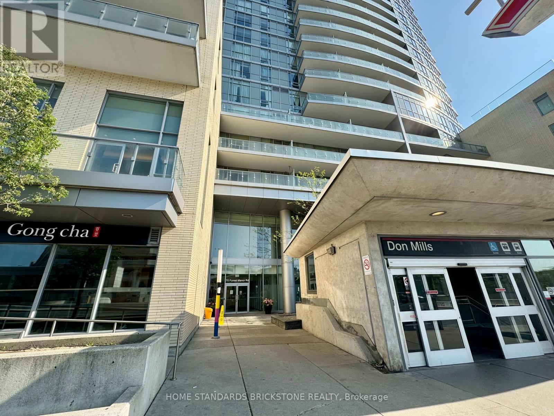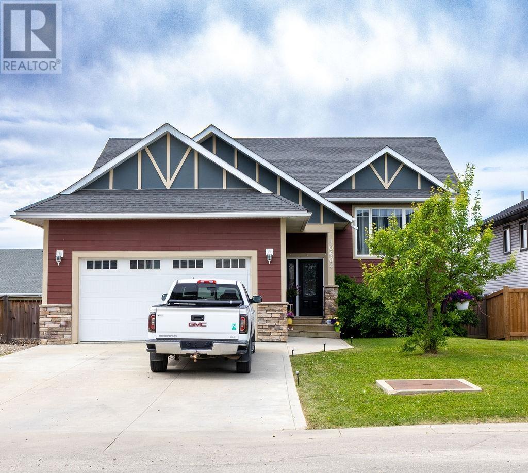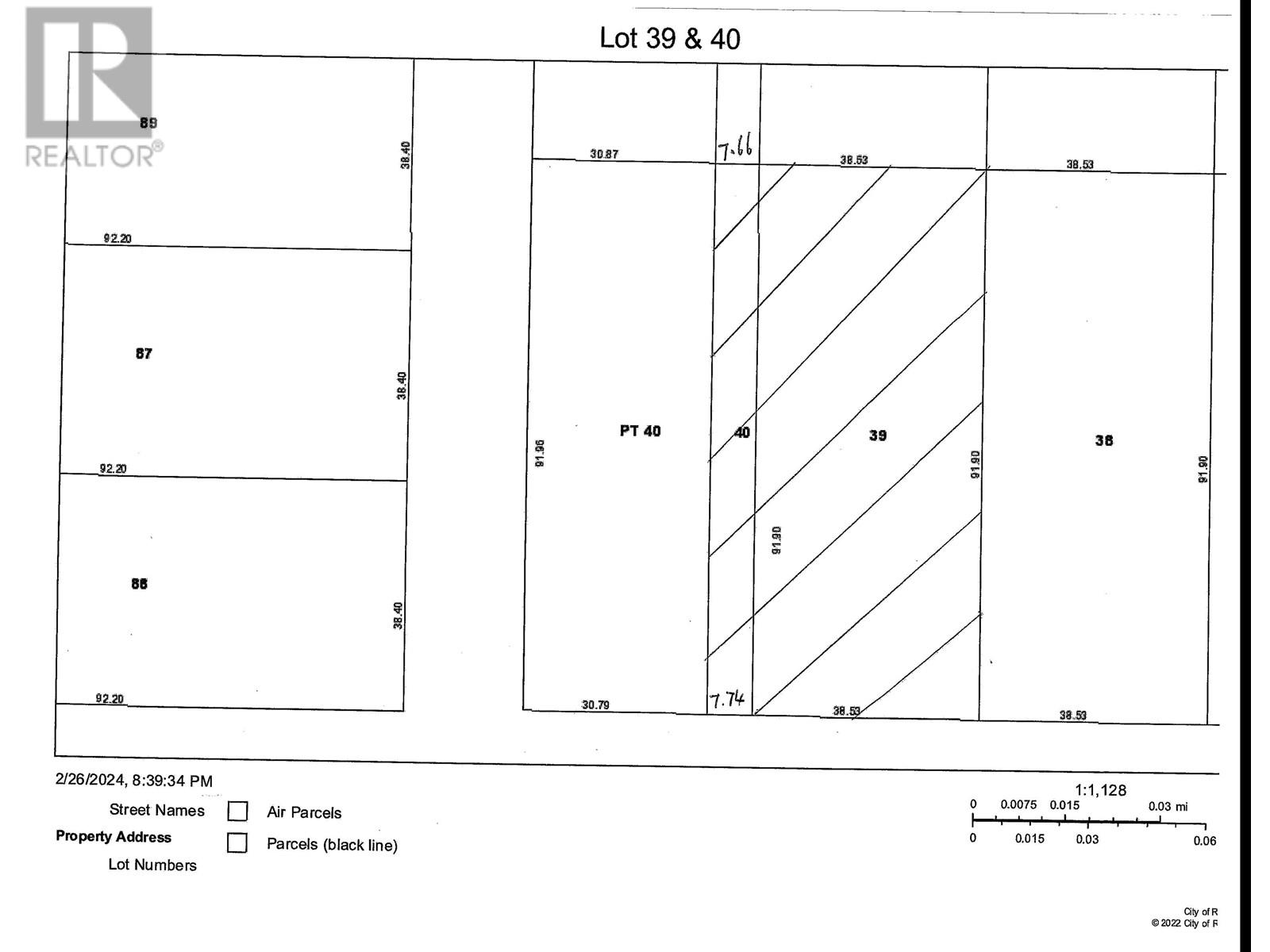2300 Benvoulin Road Unit# 102
Kelowna, British Columbia
Immaculate Corner Unit with Resort-Style Amenities! Look no further—this beautifully maintained 2 bed, 2 bath corner end-unit is move-in ready and packed with upgrades! Pride of ownership is evident throughout the open-concept layout, perfect for both everyday living and entertaining. Enjoy cooking in the stylish kitchen with modern cabinetry, sleek countertops, and stainless steel appliances. Engineered hardwood flooring adds warmth and elegance to the space, while the cozy gas fireplace creates the perfect ambiance. Step outside to your ground-level private patio, complete with a gas BBQ hookup and Phantom screens for added privacy—ideal for outdoor dining and relaxing. Additional highlights include central air, large laundry room, central vacuum, and hot water included in strata fees. You'll love the resort-style amenities: saltwater pool, hot tub, fitness room, rentable guest suite, social lounge with pool table, and a meeting room with kitchen area. Secure underground parking is included, with optional surface parking available on a first-come, first-served basis. Bonus storage includes a designated 69""x60"" locker plus a smaller locked storage space off the patio. This pet-friendly complex allows one dog or cat (max 40 cm at shoulder) and is conveniently located near shopping, transit, walking trails, and recreation. Just move in and start enjoying everything the Okanagan lifestyle has to offer! (id:60626)
Royal LePage Kelowna
119 Water Street S
St. Marys, Ontario
Discover a fantastic investment opportunity at 119 Water Street South, St. Marys—a well-maintained commercial property offering a blend of business and residential income streams in a prime location. This tenanted building features a thriving main-floor business and two one-bedroom apartments above, making it a versatile, turn-key investment with excellent potential for income growth. The property boasts ample parking options, including three garage spaces and surface parking for up to 11 cars, providing convenience for tenants and their patrons. Located in a high-visibility area of St. Marys, the building benefits from its strategic location, ensuring consistent foot traffic and exposure for the commercial tenant, while being equally convenient for the residential tenants. Both apartments above the commercial space are well-kept, offering comfortable living quarters with a steady rental income. The building has been thoughtfully maintained, with long-term tenants who take pride in their spaces. Whether you're a seasoned investor or new to the market, this property represents a hassle-free addition to your portfolio, offering immediate returns and potential for future appreciation. St. Marys is known for its charm, growing community, and vibrant local economy, making it an ideal setting for a property like this. The demand for mixed-use buildings in such well-situated areas continues to rise, and the ability to attract quality tenants ensures that this property remains a reliable income generator. With the groundwork already in place and room to increase revenues, this is your chance to acquire a lucrative investment property that’s ready to perform from day one. Don't miss this unique opportunity to own a well-maintained, versatile commercial and residential property in the heart of St. Marys. (id:60626)
Real Broker Ontario Ltd.
7 Quinn Rd
Iron Bridge, Ontario
Discover this stunning off-grid retreat, perfect for year-round living or a seasonal escape. Located along the Little White River with convenient access to Endikai Lake just around the corner, this property offers both tranquility and outdoor adventure. The charming log home spans nearly 2,300 sq. ft. and features 3 bedrooms, an office, and 1.5 bathrooms. The spacious main level provides ample living space, while the basement offers generous storage options. Relax and take in breathtaking river views from the covered porch. Bonus bunkie with an attached sauna and outdoor kitchen is ideal for guests or rental income. Outdoor storage is plentiful with a garage, chicken coop, large Quonset hut and woodshed. Equipped with an updated solar system, sand point well and 7000 watt generator. Embrace nature’s paradise with opportunities for hunting, fishing, and ATV riding right outside your door. This unique property combines comfort, functionality, and outdoor adventure—your perfect off-grid lifestyle awaits! (id:60626)
Royal LePage® Mid North Realty Blind River
90-90a-92 Purdy Avenue
Moncton, New Brunswick
Prime Investment Opportunity Triplex in the Heart of Moncton! Dont miss your chance to own this incredible income property at 90 - 90A - 92 Purdy Ave! This well-maintained triplex offers three spacious, upgraded units in a sought-after location, close to amenities and public transit. Whether you're looking to add to your portfolio or start your investment journey, this property is a MUST-SEE! Key Features: Unit #90: Spacious 3-bedroom, 1 full (4pc) bathroom, bright living room, and modern kitchen. Rent: $1700/month Unit #90A: Cozy 2-bedroom, 1 full (4pc) bathroom, family room, and bonus storage room. Rent: $800/month Unit #92: Open concept kitchen, large bedroom, and plenty of living space. Rent: $1500/month Recent Upgrades: Brand-new steel roof (2021) Modernized kitchens and bathrooms in all units Freshly updated interlocking driveway Attached garage for added convenience Laundry facilities in every unit Rental Potential: Total rent income: $1700 (Unit 90) + $1500 (Unit 92) + $800 (Unit 90A) Tenants cover heating and lights, ensuring low maintenance costs for you! This turnkey property is the perfect opportunity for investors looking to secure a reliable income stream. With its ideal location and fully upgraded units, this property won't last long! Contact your REALTOR® now to book a showing! 24 hours' notice required. (id:60626)
Exit Realty Associates
525 Erinbrook Drive Unit# B039
Kitchener, Ontario
1 Year Free Condo Fee credit!!!! Welcome to the Aliya, a modern 1368 sq. ft. second and third floor unit in the Stacked Condo Townhomes at the Erinbrook Towns! This unit offers 2 bedrooms, 2.5 bathrooms, and a dedicated parking space. The second floor features an open-concept living room, a modern kitchen with a dinette, and a powder room. Enjoy the covered balcony for outdoor relaxation. The third floor includes a principal bedroom with an ensuite and walk-in closet, an additional bedroom, and a main bathroom. Stunning quality finishes including an appliance package. These units are ENERGY STAR® certified and a Bell Internet Package is included in Condo Fees. If you enjoy a lock-and-go lifestyle with little to no maintenance, then a condo villa is perfect for you! Say goodbye to shoveling snow and mowing the lawn, and spend more time doing what you love most. Please visit the Sales Centre located at 155 Washburn Drive Monday-Wednesday from 4-7pm and Saturday & Sunday from 1-5pm. First-time Homebuyer Deposit plan available for qualifying purchasers! *Colour selections/finishes/upgrades have been selected by our award-winning design team and are reflected in the pricing. Please reach out to the Salesperson for more information. Regular deposit structure is: $5,000 at signing, 5% of total price less initial $5,000 due on firm, and 5% due at occupancy (for a total of 10%) and there is also a first-time buyer deposit structure for qualified buyers. (id:60626)
Coldwell Banker Peter Benninger Realty
RE/MAX Twin City Realty Inc.
134 Escarpment Crescent
Collingwood, Ontario
Welcome to 134 Escarpment Crescent, a beautifully upgraded four-bedroom condo nestled in the Living Waters Resort, formerly known as Cranberry Village. The open-concept main floor is perfect for both relaxation and entertaining, featuring a cozy gas fireplace, a modern kitchen with upgraded appliances, and a walkout to a serene, private patio surrounded by trees. Upstairs, you'll discover four bedrooms, two of which boast charming window seats ideal for reading, along with a well-appointed four-piece bathroom. Recent enhancements include new windows, a new roof, updated flooring on the second floor, a forced-air gas furnace, new interior doors and frames, a stylish front door, a contemporary bathroom vanity, and fresh paint throughout the main floor and upstairs. Conveniently, the laundry area is located on the main floor, providing additional storage space. This property is ideally situated just moments from the Cranberry Golf Course, ski resorts, the picturesque 62km Georgian Trail System for hiking and biking, tennis courts, and a variety of downtown shops and restaurants. (id:60626)
Royal LePage Locations North
301 3128 Flint Street
Port Coquitlam, British Columbia
FRASER COURT TERRACE This beautifully maintained 2 bedroom 2 bath home offers 889sq ft of comfortable living space plus nearly 200 square ft of private wraparound patio with peaceful views of the North Shore Mountains. The kitchen was tastefully renovated in 2018 with quartz countertops and a tile entrance. All appliances and the hot water tank were also replace in 2018. The layout is functional and welcoming, complete with in-suite laundry and a cozy gas fireplace. Includes secure underground parking and a storage locker. The Seller is motivated and open to rent-back arrangement, ideal for investors. Conveniently located near parks, the Port Coquitlam Community Centre, the Traboulay trail system, and an array of shopping and everyday amenities. (id:60626)
RE/MAX Aldercenter Realty
417 - 1 Falaise Road
Toronto, Ontario
Less then 5 year old 1 bedroom Den Condo unit, Den can be used as 2nd bedroom or a home office. At perfect location, close to Centennial Collage and U of T Scarborough campus, full size primary bedroom with 3 piece ensuite (with standing shower). Ease access to amenities such as Grocery, restaurants, Bank, park& trails, shopping center & Go station and lot more. few minutes drive to 401.Pet allowed with restriction (id:60626)
Homelife/miracle Realty Ltd
4519 Warbler Lo Nw
Edmonton, Alberta
This exceptional two-storey home located in the beautiful community of Kinglet by Big Lake offers luxury and thoughtful design. The main floor includes a welcoming front entry with an impressive open-to-below lining room, a central flex room ideal for a home office or studio, a large island, large mudroom, and a seamless flow to the dining area and great room. Upstairs, you’ll find 3 bedrooms, ensuite with dual vanities, and a central bonus room. Lastly, a separate entrance is added with 9' basement ceilings for a potential future development. Photos are representative. (id:60626)
Bode
415 Nazarali Manor
Saskatoon, Saskatchewan
Welcome to Rohit Homes in Brighton, a true functional masterpiece! Our DALLAS model single family home offers 1,661 sqft of luxury living. This brilliant design offers a very practical kitchen layout, complete with quartz countertops, walk through pantry, a great living room, perfect for entertaining and a 2-piece powder room. On the 2nd floor you will find 3 spacious bedrooms with a walk-in closet off of the primary bedroom, 2 full bathrooms, second floor laundry room with extra storage, bonus room/flex room, and oversized windows giving the home an abundance of natural light. This property features a front double attached garage (19x22), fully landscaped front yard and a double concrete driveway. This gorgeous single family home truly has it all, quality, style and a flawless design! Over 30 years experience building award-winning homes, you won't want to miss your opportunity to get in early. We are currently under construction with completion dates estimated to be 8-12 months. Color palette for this home is our infamous Urban Farmhouse. Floor plans are available on request! *GST and PST included in purchase price. *Fence and finished basement are not included* Pictures may not be exact representations of the home, photos are from the show home. Interior and Exterior specs/colors will vary between homes. For more information, the Rohit showhomes are located at 322 Schmeiser Bend or 226 Myles Heidt Lane and open Mon-Thurs 3-8pm & Sat-Sunday 12-5pm. (id:60626)
Realty Executives Saskatoon
622 Nazarali Lane
Saskatoon, Saskatchewan
Welcome to Rohit Homes in Brighton, a true functional masterpiece! Our DALLAS model single family home offers 1,661 sqft of luxury living. This brilliant design offers a very practical kitchen layout, complete with quartz countertops, walk through pantry, a great living room, perfect for entertaining and a 2-piece powder room. On the 2nd floor you will find 3 spacious bedrooms with a walk-in closet off of the primary bedroom, 2 full bathrooms, second floor laundry room with extra storage, bonus room/flex room, and oversized windows giving the home an abundance of natural light. This property features a front double attached garage (19x22), fully landscaped front yard and a double concrete driveway. This gorgeous single family home truly has it all, quality, style and a flawless design! Over 30 years experience building award-winning homes, you won't want to miss your opportunity to get in early. We are currently under construction with completion dates estimated to be 8-12 months. Color palette for this home is our infamous Urban Farmhouse. Floor plans are available on request! *GST and PST included in purchase price. *Fence and finished basement are not included* Pictures may not be exact representations of the home, photos are from the show home. Interior and Exterior specs/colors will vary between homes. For more information, the Rohit showhomes are located at 322 Schmeiser Bend or 226 Myles Heidt Lane and open Mon-Thurs 3-8pm & Sat-Sunday 12-5pm. (id:60626)
Realty Executives Saskatoon
364 Bluff Cv
Leduc, Alberta
Discover this beautiful single-family detached home built by Look Built Inc featuring 9’ main floor ceilings and an open-to-above foyer for a grand first impression. Enjoy a chef-inspired kitchen with stone countertops, soft-close cabinets, pots & pans drawers, upgraded backsplash, and rough-ins for gas range, BBQ, and fridge waterline. The living room boasts an electric fireplace with a stylish mantle. Upstairs, extended bedrooms 2 & 3 offer extra space, while the vaulted ceiling in the primary bedroom adds luxury. The spa-like ensuite includes double sinks and a free-standing tub. Added perks: side entrance, basement rough-ins (bath, wet bar, laundry), 8’ garage door, and spacious double garage. Photos are representative (id:60626)
Bode
3381 Route 115
Notre-Dame, New Brunswick
Welcome to this beautifully maintained country-style home, perfectly nestled on 4.7 acres. Whether you're dreaming of hobby farming, raising horses, or simply enjoying the serenity of rural life, this property offers a seamless blend of charm and functionality. The main home is full of timeless character and has been lovingly cared for by its current owners. The main floor welcomes you with a bright sunroom entrance, leading into a warm and inviting layout that includes a kitchen, a dining area, a cozy living room, laundry room and an updated 5-piece bathroom. One of the homes standout features is the large wrap-around porch, offering a perfect setting for outdoor dining, morning coffee. A fenced section off the porch enhances privacy and creates a peaceful buffer from the road. Upstairs, youll find three bedrooms and a 4-piece bathroom, providing ample space for family and guests. The lower level includes two rooms currently used for storage. Outdoors, the property is exceptionally welcoming. A detached double garage, horse stable, and a large barn with a loft provide endless possibilities for animals and equipment. A fenced-in section for livestock ensures a safe, organized space for animals like horses, goats, or chickens. Two electrical panel- 100 amps and 125 amps in house.Whether you're looking to start a small farm or enjoy the freedom and tranquility of country life, this unique property offers a rare opportunity and just a short drive from all essential amenities. (id:60626)
Keller Williams Capital Realty
42 Hazelglen Drive Unit# 12
Kitchener, Ontario
Introducing Hazel Hills Condos, a new and vibrant stacked townhome community to be proudly built by A & F Greenfield Homes Ltd. There will be 20 two-bedroom units available in this exclusive collection, ranging from 965 to 1,118 sq. ft. The finish selections will blow you away, including 9 ft. ceilings on both levels; designer kitchen cabinetry with quartz counters; a stainless steel appliance package valued at over $6,000; carpet-free main level; and ERV and air conditioning for proper ventilation. Centrally located in the Victoria Hills neighbourhood of Kitchener, parks, trails, shopping, and public transit are all steps away. One parking space is included in the purchase price. Offering a convenient deposit structure of 10%, payable over a 90-day period. All that it takes is $1,000 to reserve your unit today! Occupancy expected Fall 2025. Contact Listing Agent for more information. (id:60626)
Century 21 Heritage House Ltd.
609 - 3883 Quartz Road
Mississauga, Ontario
Rare 12-Foot Ceilings + 700 Sq.Ft. + Brand New Floors! An urban oasis in the heart of Mississauga. Vibrant and bright 1-bedroom condo in the sought-after M City 2 community, owned and gently lived in by the original owner. This open-concept layout offers 700 sqft of functional living space with soaring 12-ft ceilings, newly installed wide-plank flooring, floor to ceiling windows throughout, and a wrap-around balcony accessible from both the living room and bedroom. Includes built in desk space for home office use, a walk-in closet, 4 piece bath, ensuite laundry, and jumbo locker. Enjoy world-class amenities: rooftop pool, outdoor lounge areas with BBQs and fire features, chef's kitchen with indoor dining lounge, movie theatre, sports bar, state-of-the-art fitness centre with weights, yoga, steam room, kids playroom, guest suites, and 24-hr concierge. Steps to Square One, shopping, restaurants, public transit, parks, and the upcoming Hurontario LRT. The perfect blend of space, comfort, and urban lifestyle. (id:60626)
Exp Realty
15003 128 St Nw
Edmonton, Alberta
LOVINGLY MAINTAINED! This original owner 3+2 bedroom bi-level in Cumberland is full of charm & thoughtful upgrades. The stylish kitchen boasts sleek black cabinetry, granite counters, stainless appliances, storage pantry, centre island, peninsula w/seating & adjacent eating area surrounded by bright windows. Living room is filled w/natural light & has convenient gas FP & solid wood built-ins. Main floor is complete w/2 bedrooms & a full bath. Private primary suite offers wood accents, a princess-style window seat, new carpet, luxurious ensuite w/soaker tub & glass shower w/body jets. Fully finished basement has 2 additional bedrooms, generous size family room, large windows, 3pce bath & laundry. Enjoy the landscaped yard w/hot tub, deck, irrigation & mature trees for privacy. Featuring vaulted ceilings, fresh paint, new flooring, A/C, upgraded shingles, central vac plus newer furnace & HWT. Located on a quiet street close to schools, parks & shopping! A true gem ready for its next chapter! (id:60626)
RE/MAX Excellence
3040 Dumont Way
Regina, Saskatchewan
Sleek lines, open spaces, and smart design — welcome to the Dallas in Loft Living. This single-family home brings a touch of industrial edge to practical family living. Currently under construction, this home’s artist renderings are conceptual and may be modified without notice. Please note: Features shown in renderings and marketing materials may change, including dimensions, windows, and garage doors based on the final elevation. On the main floor, the open-concept design connects the kitchen, dining, and living spaces, creating a streamlined flow with modern finishes. A walk-through pantry adds practical storage without compromising style. Upstairs, the Dallas offers 3 bedrooms, including a primary suite with a walk-in closet and ensuite. Laundry is conveniently located on the second floor, keeping daily chores simple. A bonus room provides flexible space for work, play, or relaxing. This home comes complete with Fridge, Stove, Built-In Dishwasher, Washer, Dryer, and Central Air, delivering both style and convenience from the moment you move in. Of note, this is a pie shaped lot. The size of the lot is an estimate. (id:60626)
Century 21 Dome Realty Inc.
Lot 5 Tay Falls Road
Stanley, New Brunswick
A Spacious to be built 3-Bedroom Home with All the Features You Need within 30 mins of Fredericton. This stunning 3-bedroom, 2-bathroom home featuring an open layout and thoughtful design. The L-shaped kitchen with a large island is perfect for meal prep and entertaining, while the cathedral ceilings in the kitchen, dining, and living areas create a bright and airy atmosphere. The primary bath includes dual vanities, and the primary bedroom offers a spacious walk-in closet. All three bedrooms feature walk-in closets, providing ample storage for your family?s needs. Additional highlights include a convenient mudroom laundry area, beveled shaker stained oak cabinetry throughout, water-resistant laminate flooring in living areas, and vinyl cushioned flooring in the bathrooms. The home also includes an 8-foot foundation with two egress windows, offering extra space for storage or potential future development. The price includes all necessary electrical and plumbing hook-ups, a Heat Recovery Ventilator (HRV system), a 12,000 BTU mini-split heat pump with a 10-year warranty, a 40-gallon hot water tank, and a floating deck. The home also features crown molding, eaves troughing, and a full home clean, plus a 10-year Atlantic Home Warranty for peace of mind. At 30x60, this home is a perfect blend of style and function. (id:60626)
The Right Choice Realty
15 3250 Ross Rd
Nanaimo, British Columbia
Step into style and comfort with this beautifully updated two-level, 2-bedroom, 3-bathroom home! From top to bottom, this unit shines with contemporary upgrades and a layout that blends functionality with flair. Upstairs, both bedrooms offer plenty of room to stretch out and make your own, with the spacious primary featuring its own private ensuite. The versatile laundry area provides extra elbow room—perfect for a tucked-away home office or creative space. Love to cook? You’ll be right at home in the renovated kitchen, complete with butcher block countertops, sleek finishes, and smart storage that make meal prep a breeze. Each of the three bathrooms has also been stylishly refreshed, adding a modern touch throughout. Enjoy your own private outdoor escape—ideal for entertaining, container gardening, or simply soaking up a peaceful moment. And yes, your pets are welcome too! (id:60626)
Royal LePage Nanaimo Realty (Nanishwyn)
45 Skyview Springs Crescent Ne
Calgary, Alberta
Welcome to 45 Skyview Springs Crescent NE (3 bed 3.5 bath) — a beautifully maintained detached home offering over 1,700 sq. ft. of well-designed living space in the vibrant community of Skyview Ranch.Nestled on a quiet street, this 3-bedroom, 3.5-bath home is perfect for families seeking comfort, convenience, and modern style. Step into a bright and spacious living room featuring a cozy gas fireplace, accent wall with designer wallpaper, large windows, built-in speakers, and pot lights — all set on stunning hardwood flooring that continues through the main floor.The kitchen is a chef’s dream with ample cabinetry, a walk-in pantry, and brand-new stainless steel appliances including an electric stove, refrigerator, and built-in microwave hood fan. A convenient mudroom with a large closet leads to a beautifully landscaped backyard and a fully insulated, drywalled, and painted double detached garage.Upstairs, the spacious primary bedroom easily fits a king-sized bed and features a large walk-in closet and a private 4-piece ensuite. Two additional bedrooms comfortably accommodate queen-sized beds and share a 4-piece bathroom.The fully finished basement expands your living space with a large rec room, full 4-piece bath, and a dedicated laundry room with storage.Additional features include a newer hot water tank (2023), central vacuum system, and paved back lane for easy garage access. Located in Skyview Ranch, you’re just steps from parks, shopping plazas, schools, transit, and more. Built in 2010 and move-in ready — this is a must-see! (id:60626)
Exp Realty
903 - 10 Dean Park Road
Toronto, Ontario
Welcome Home To This Meticulously maintained 2-Bedroom, 2 full Baths Condo Nestled In The Rouge At Camargue II. Perfectly Balancing Comfort And Convenience. Designed with functionality in mind, Open Concept Living Space Features Floor-To-Ceiling Windows That Flood The Interior With Natural Light, Creating A Warm And Inviting Ambiance In the Living & Dining Rooms With Access To Private Balcony with Breathtaking views of conservation area and Greenery. The Primary Suite Is An Oasis With Generous Proportions, Featuring A Walk-in Closet And 4 Piece EnSuite. The 2nd Bedroom Offers a generous size, 2nd Bathroom With A Stand Up Shower. Upgraded newer Kitchen with stainless steel appliances, newer flooring . Additional Highlights Include In-Unit Laundry, Central Heating And Cooling . Residents Enjoy Exclusive Amenities, Such As A Fitness Center, Indoor Pool, Sauna, Party Room, Library, Tennis Court , 24 Hour Security, Car Wash, Bike Storage And Ample Visitor's Parking. Located In A Vibrant Neighborhood, This Condo Is Steps Away From Pharmacy, Restaurants and all shoppings , Public Transit & Hwy 401. This Home Offers A Retreat While Keeping You Close To All The Excitement. (id:60626)
Grace Canada Realty Inc.
2910 - 70 Forest Manor Road
Toronto, Ontario
**Excellent Area** Live in the heart of Convenience and Style!! "Luxury Condo" at Emerald City One ! This Bright and Beautifully Designed Condo is just Steps from Don Mills Subway Station and Fairview Mall, Quick access to Highway 401, DVP, and 404. Perfect for Commuters and City Explorers alike. Close to Local Community Centre, One Bed room Unit With Efficient layout with No Wasted Space, Soaring 9ft Ceilings, Floor-to-Ceiling Windows with Tons of Natural Light. Step Out onto Private Huge Balcony with Stunning & Gorgeous Views. Enjoy a Full suite of Amenities included 24 Hrs Concierge, Indoor Pool, Fitness Centre, Yoga Studio, Party Room, Guest Suites, Etc. Don't Miss your Chance to Own in One of the City's Most Connected and Desirable Neighbourhoods! (id:60626)
Home Standards Brickstone Realty
10604 109 Street
Fort St. John, British Columbia
This bright and beautifully laid-out 3-bedroom, 2-bathroom home offers the perfect blend of comfort and opportunity in one of Fort St. John’s most sought-after neighbourhoods—Sunset Ridge. Step inside and enjoy an airy open-concept main floor with plenty of natural light, a kitchen that opens onto a sunny deck (ideal for morning coffee or evening BBQs), and a spacious living area that’s perfect for family life or entertaining. The full walkout basement is an incredible bonus—unfinished, but with potential for 2 additional bedrooms, a bathroom, and a large rec space. Bring your vision and add instant equity! (id:60626)
Century 21 Energy Realty
Lot 39-40 Gazetted Road
Richmond, British Columbia
Farm Land, no vehicle access. Great holding property. Central location, more than ONE ACRE of excellent agricultural land. Check with city for full scope of land use. Land size taken from City of Richmond GIS. (id:60626)
Royal Pacific Riverside Realty Ltd.

