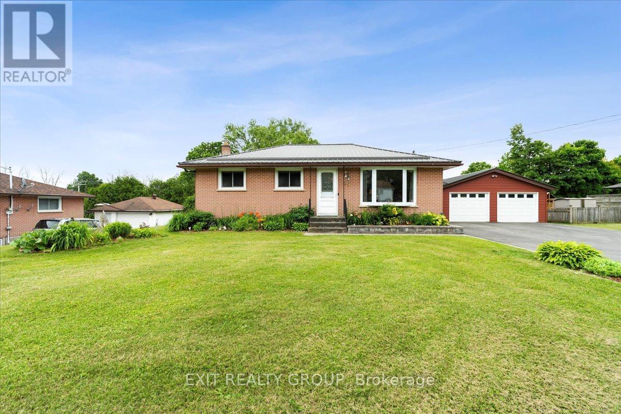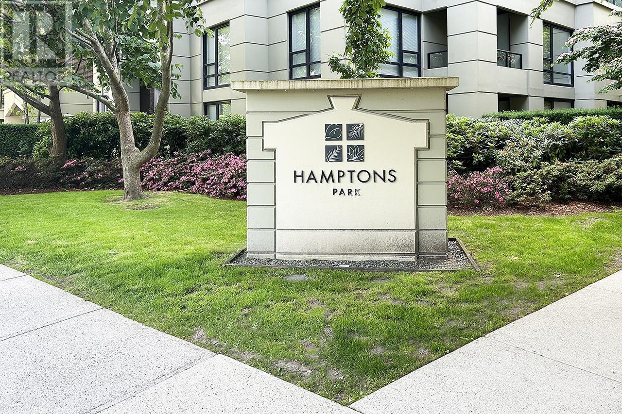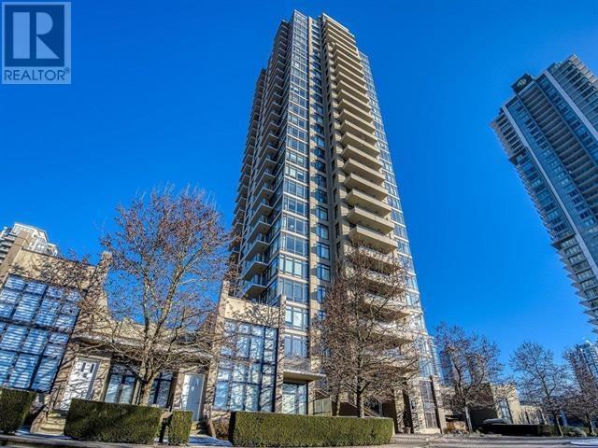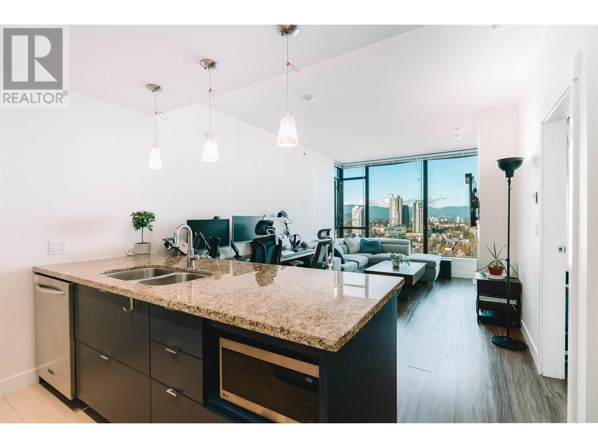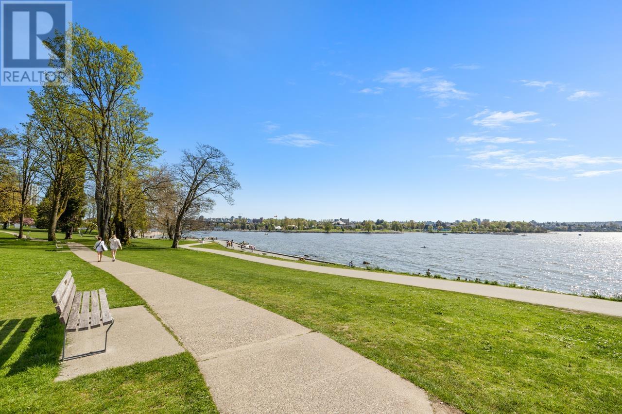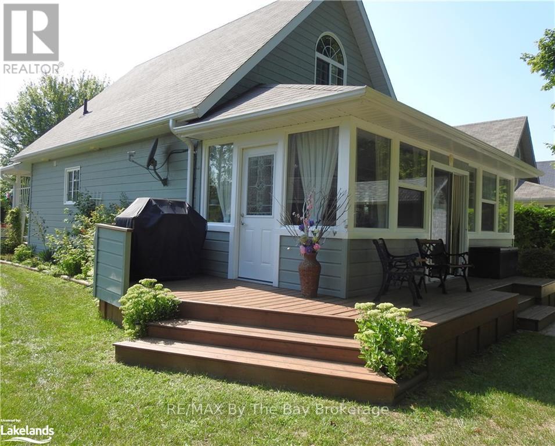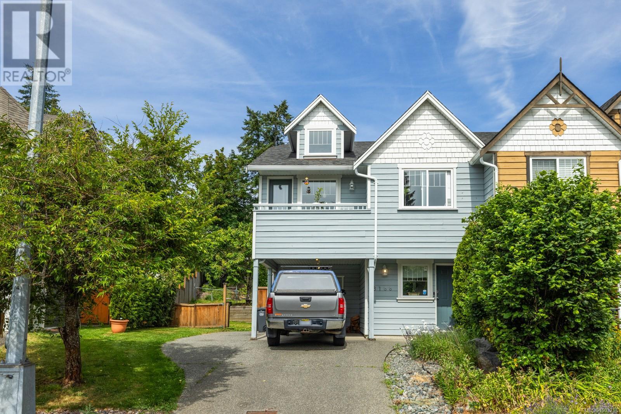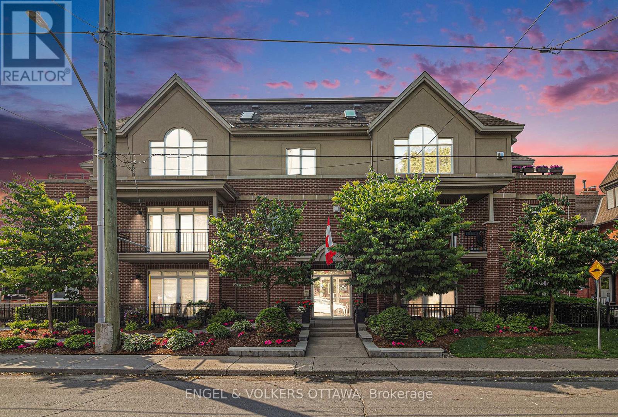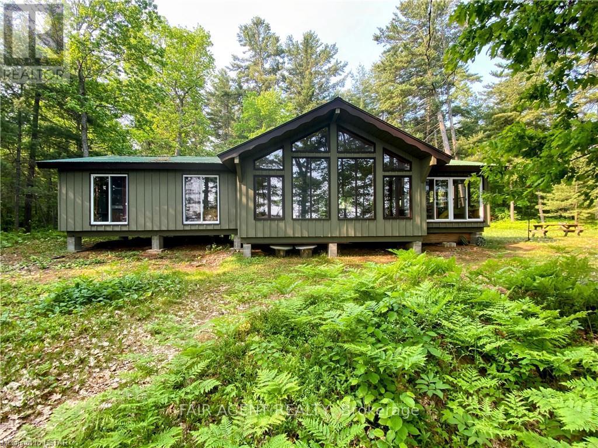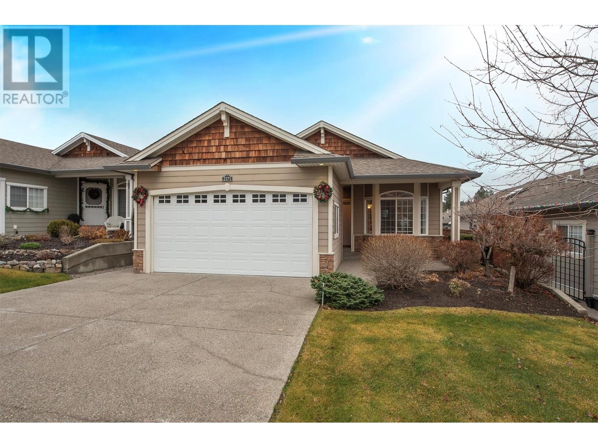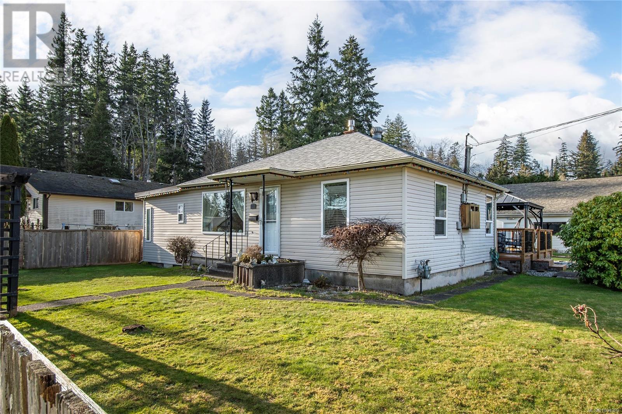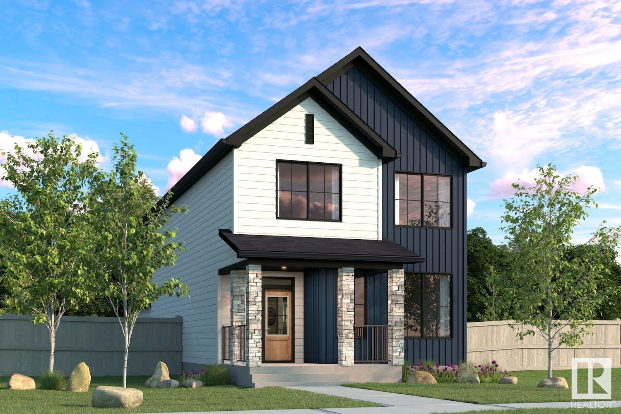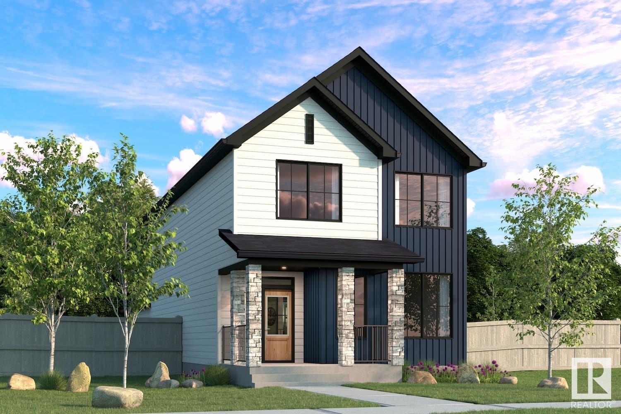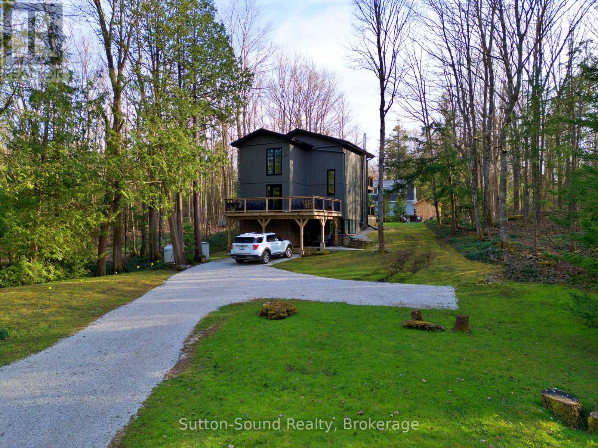29 Barry Road
Quinte West, Ontario
Welcome to this beautifully maintained 3-bedroom, 1-bath bungalow that combines cozy charm with modern convenience. From the moment you arrive, you'll appreciate the curb appeal and the inviting atmosphere this home offers. Step inside through the welcoming foyer and into the bright and spacious living room, where a stunning bay window floods the space with natural light creating a warm and cheerful setting for relaxing or hosting guests. The open-concept kitchen and dining area boast a functional layout with ample cabinetry and a seamless flow that makes everyday living and entertaining a breeze. The main floor features a generously sized primary bedroom, a comfortable second bedroom, and a well-appointed 4-piece bathroom with timeless finishes. Downstairs, the fully finished lower level offers exceptional additional living space, including a large rec room with a cozy natural gas fireplace, a third bedroom perfect for guests or a home office, a utility room with laundry, and a spacious storage room for all your seasonal items and extras. Step outside and enjoy your own private retreat - featuring a detached 2-car garage, a sparkling 15' x 30' above-ground pool, and a fabulous two-tiered deck complete with a charming gazebo and relaxing hot tub. The expansive backyard is ideal for outdoor dining, entertaining, or simply soaking up the sun, and includes a handy storage shed for added convenience. This delightful home is the perfect blend of comfort, space, and outdoor enjoyment truly a place you'll be proud to call home. (id:60626)
Exit Realty Group
424 5415 Brydon Crescent
Langley, British Columbia
PENTHOUSE Living & GREEN SPACE tranquility! Why you'll Love it: PRIME LOCATION -Conveniently close to places of WORSHIP, Top-rated SCHOOLS, Shopping, Dining, Parks, Newlands Golf & Country Club, Future SkyTrain access & Major routes. SPECIAL FEATURES -Open concept layout thoughtfully designed for both comfort & entertaining, 2 FULL BEDROOMS with large windows for natural light, Bar-Style Kitchen island, Plenty of Storage, Quarts countertops, Glass shower. SERENE SURROUNDINGS -Facing lush green space with MOUNTAINS in background this home offers a peaceful retreat from city life. RESORT-STYLE AMENITIES: GUEST Suite, Expansive BBQ area, Gym, Yoga space, & Secure bike storage. MODERN & ONLY 4 years old -Built in 2021 & Maintained in pristine conditions for its new owner ! (id:60626)
Evergreen West Realty
1102 6233 Katsura Street
Richmond, British Columbia
Discover this welldesigned 671 square ft onebedroom home in the soughtafter Hamptons Park, developed by Cressey. Enjoy stunning, unobstructed mountain views from both the living room and private balcony. Upgraded kitchen and appliances. The spacious primary bedroom features an extended closet for added storage. This quality building offers exceptional amenities, including a guest suite and a premium recreation club with an indoor swimming pool, steam room, sauna, exercise room, and a beautifully landscaped outdoor garden. Conveniently located within walking distance to restaurants, shops, supermarkets, and public transit. Easy to showdon't miss out! (id:60626)
Macdonald Realty
1905 2355 Madison Avenue
Burnaby, British Columbia
Fabulous 1 bedroom + den with breathtaking view of mountains. This 1 bed + Den condo offers a perfect floor plan w/no wasted space, 9' ceilings, engineered H/W floors, an XL balcony & stunning Views to the North, East & West. The open and well-designed kitchen offers abundant storage spaces, high quality stainless appliances and granite countertops. Living room with well-kept hardwood floor, fireplace and floor-to-ceiling windows, the good size bedroom with tall windows. In-suite laundry and well-kept bathroom. Quiet and convenient location - close to sky-train, Brentwood Mall and amenities. Complex has fabulous amenities including fitness room, pool, jacuzzi and rooftop garden. Includes 1 parking stall and 1 storage locker. (id:60626)
Pacific Evergreen Realty Ltd.
2905 7088 18th Avenue
Burnaby, British Columbia
Jaw Dropping North Facing MOUNTAIN VIEW with 9ft ceilings & picturesque floor to ceiling windows! A sizeable 1 bed condo that makes you feel like you're on top of the world! And you're next door to Edmonds Skytrain making it a great purchase to move into or rent out as an income property. Other Features: a gourmet kitchen, gas stove, stainless steel appliances, granite countertops, refinished cabinets & laminate flooring. Enjoy the view inside with a cozy gas fireplace. Or outside on your private & spacious 100sqft patio. Well run & proactive strata with caretaker & excellent amenities. Immediate skytrain access to get around the city, or keep it close surrounded by parks, shops, recreation, restaurants, schools & more a short walk away! 1 Parking/Storage. 2 Pets/Rentals allowed. (id:60626)
Oakwyn Realty Ltd.
1701 - 1328 Birchmount Road
Toronto, Ontario
Beautiful Bright South Facing 2-Bedroom, 2-Bathroom Suite With 9-Foot Ceilings and Floor to Ceiling Windows! Perfect for Young Professional with itsOpen Concept. Well Thought Out Layout, Great for Entertaining. Ideal for Young Families with a Playground and Pool! Large Primary BedroomWith a Full Ensuite Bathroom. Modern Kitchen With Granite Counters and Stainless Steel Appliances. Huge Balcony With Two Walk Outs. Building Equipped with Gym, Pool, Party Room & 24/7Concierge. Steps To TTC, Close to Highways, Schools, Grocery Stores, Costco, Restaurants, Parks and more! (id:60626)
Real Estate Homeward
204 1565 Burnaby Street
Vancouver, British Columbia
If you love the West End lifestyle yet peace & quiet are important to you this is the quietest unit in the bldg. Fantastic neighbours & own a share of the land and building. This equity co-op is very well managed & building capital expenditures completed; New roof w/30-year warranty in 2021, New boilers/domestic hot water system in 2023, New attic insulation in 2021; Majority of plumbing has been upgraded to Pex. Permit parking at your doorstep, free laundry, private & locked common yard area & lots of storage. Electrical panels all upgraded to breakers in units & common areas. This immaculate 703sf one bedroom features original character & charm with new SMEG induction range, LG fridge, custom shutters, 8'3" ceilings, oak hardwood floors, Italian lighting & only one shared wall. PPT & EHT exempt. OPEN JUL 26, 2-4 (id:60626)
Stilhavn Real Estate Services
63 Madawaska Trail
Wasaga Beach, Ontario
Nestled in a picturesque countryside resort reminiscent of Hansel and Gretel's world, this charming year-round one-and-a-half-story cottage offers three cozy bedrooms, an open kitchen and living room, and a four seasons porch leading to a private backyard oasis with a gazebo and inviting furniture for al-fresco dining. The extended shed can accommodate several bicycles for exploring scenic trails. Within the resort, amenities like swimming pools, basketball courts, and planned activities await. Just steps from the tranquil shores of Georgian Bay, every piece of furniture is included, ensuring a seamless getaway where cares effortlessly fade away. Monthly Land Rental (2024) $444.66, Maintenace Fee $90, Estimated monthly realty taxes $168.04 TOTAL $702.70/MTH (id:60626)
RE/MAX By The Bay Brokerage
3166 Golab Pl
Duncan, British Columbia
Great location and well kept half duplex located in family oriented neighborhood at the end of a quiet cul-de-sac. Close to schools, shopping, walking trails, and sports field. The 1631 sq ft. Duplex unit consists of Front door entry into an above ground Lower level with One bedroom, One 4pc bathroom, family room, Laundry room with storage and workshop area, and a sliding glass door to the back patio and large fenced yard. Previously the above ground lower level was an in-law suite. With Municipality application this may be possible to re-instate. Up the stairs to Main Level Living - features; vaulted ceilings, two sky lights, nice open concept design layout...living room/dining room/kitchen, a natural gas fireplace, hand scraped hardwood floors, generous kitchen with lots of counter space and cabinets, two bedrooms, & one 4 pc bathroom. New roof 2024 with new gutters and downspouts, and exterior painted 2024, Spacious 10'5x13'8 carport and additional parking, nicely landscaped with south/west facing side and rear yard. (id:60626)
Royal LePage Nanaimo Realty Ld
208 5488 Arcadia Road
Richmond, British Columbia
Japanese restaurant 2,607 sq. ft Rent Approx. $13,914.86 Per month include, GST, water, garbage and property tax (id:60626)
Sunstar Realty Ltd.
104 - 400 Mcleod Street
Ottawa, Ontario
Offering an exceptional blend of comfort, functionality, and urban convenience, this ground-level condo at 400 McLeod delivers an ideal lifestyle in the heart of Centretown. Located within a well-managed building, the unit provides 1,085 sq. ft. of bright, open living space with direct access to a private terrace - perfect for enjoying morning coffee or entertaining outdoors. Inside, the main living area features a warm, open-concept layout designed for modern living. The foyer opens into a stylish kitchen equipped with natural wood cabinetry, a large center island with an integrated sink, and a distinctive hexagonal tile backsplash. The kitchen flows seamlessly into the expansive living and dining area, highlighted by hardwood floors, a sleek natural gas fireplace with modern tile surround, and oversized sliding doors that connect to the stone patio with raised garden beds. The spacious primary bedroom offers hardwood floors, double closets, and a private ensuite with a walk-in corner shower and a separate soaker tub. A versatile second bedroom - ideal for guests or a home office - features a double-door closet and enjoys easy access to the second full bathroom, complete with a combination tub and shower. Additional conveniences include an in-unit laundry room with storage space, central air conditioning, and one underground parking space. Residents of this spectacular building enjoy a prime location steps from Bank Street and Elgin Street shops, cafés, restaurants, the Canadian Museum of Nature, and public transit, with easy access to downtown Ottawa. (id:60626)
Engel & Volkers Ottawa
Lt25 Sandy Island
West Nipissing, Ontario
Located on a the South West Island shore of Sandy Island on Lake Nipissing, directly south of Sturgeon Falls. Family friendly, turnkey retreat with 200 feet of safe sandy beach. Just bring your bathing suit and food. Great for swimming, fishing and boating. Good docking. Walkable lot with blended forest (not rocky). Modern 3 bedroom insulated open concept cottage 1536 Sq. Ft. Sleeps 8 plus a bunky. 3 piece bathroom, utility room, large sun room/dining area, open kitchen and living room area with cathedral ceiling throughout and a large south facing deck. Propane appliances with hot water. Gravity fed water system. Generator. Approved legal septic. Sleep Cabin approx 280 square feet with ensuite bathroom and deck. Out house, fire wood, shed, workshop, storage shed. 20-25 minutes from Starlight Marina. A fantastic place for summer and winter is waiting for you! Opportunity for additional adjacent lot 24, 2.4 Acres, sand beach with a rock point - level building lot for second dwelling or for additional privacy. (id:60626)
Fair Agent Realty
2171 Mimosa Drive
West Kelowna, British Columbia
Discover serene living in Sage Creek's adult (45+) community with this 2-bedroom and den, 2 full bathroom rancher. This immaculately maintained home offers privacy and tranquility and beckons with a peaceful ambiance. The open plan, cozy fireplace and as-new condition make for comfortable, modern living. A double garage, private yard with a patio, and the convenience of walking to golf, shopping, and restaurants complete this inviting residence. Embrace ease and sophistication in every detail of this well-appointed home. (id:60626)
Royal LePage Kelowna
3610 & 3606 50 St
Cold Lake, Alberta
Exceptional investment opportunity: two adjacent lots with full services available strategically located on the way into Cold Lake. A perfect blend of convenience & visibility, these properties rest on a well-traveled service road, offering easy accessibility for your business. The well-graveled spaces are fenced, ensuring a safe and secure environment, ready for immediate use. These versatile outdoor areas are primed to accommodate everything from vehicle parking to outdoor storage or potential new construction. One of the highlights of this property is an older home that has been transformed into a unique office space. With a charm that's hard to replicate, this building provides a distinctive edge that will set your business apart. Whether you're looking to establish a new business, expand an existing one, or diversify your real estate portfolio, this unique Cold Lake opportunity it for you. (id:60626)
Century 21 Poirier Real Estate
318 15156 Old Trail
Lac La Biche, Alberta
Embrace Lakefront Living at Ulliac Beach!This immaculate lakefront home offers the perfect blend of privacy, natural beauty, and year-round comfort in the sought-after Ulliac Beach subdivision, ideally located between Lac La Biche and Plamondon—with paved roads right to your door! This property is hooked up to municipal water and sewer.Set on a 0.45-acre lot and backing onto 5.75 acres of municipal reserve, you’ll enjoy a gorgeous sandy beach and direct lake access—shared only with a few neighbors. This is your opportunity to live the lakefront lifestyle with room to relax, entertain, and explore.Inside, you’ll find vaulted ceilings, modern finishings, and a spacious open-concept layout. The kitchen is a chef’s dream with granite countertops, a built-in double wall oven, induction cooktop, and a large stainless steel fridge. The main floor features 3 bedrooms, a full 4-piece bath, and a luxurious ensuite with double sinks, a jet tub, and a walk-in shower.The full walkout basement is partially finished and ready for your vision—design up to 3 additional bedrooms, a bathroom (roughed-in), in-floor heating (roughed in) , and even a space for a potential sauna!Outside, the landscaped yard includes a stone walkway bordered by flower gardens, space for parking, and room to build a garage. There’s an easement for boat access and a nearby public boat launch.Located in beautiful Lac La Biche County, you’re close to many other lakes, golf, the Bold Center, Sir Winston Churchill Park, and countless year-round events.Whether you’re looking for a full-time lakefront home or a luxurious weekend escape, this property delivers exceptional value and lifestyle. Don’t miss your chance to own a piece of paradise! (id:60626)
RE/MAX La Biche Realty
2742 Vargo Rd
Campbell River, British Columbia
This residence harmoniously combines modern upgrades with functional spaces, presenting a unique opportunity to own a thoughtfully updated home in a serene setting. Welcome to this renovated 1,252 sq.ft. character rancher, offering 3 spacious bedrooms and 2 bathrooms. Every detail has been thoughtfully updated, including new doors, energy-efficient windows (installed in 2021), gas firsplace (2020) fresh paint, throughout. The brand-new 3-piece ensuite adds a touch of luxury to daily living. The heart of the home is its stylish kitchen, which seamlessly flows onto a vast cedar deck (2023)—perfect for morning coffees or evening gatherings. The full fenced landscaped 0.21-acre lot provides ample space for outdoor activities and gardening enthusiasts. For hobbyists or those in need of extra storage, the 540 sq.ft. detached shop/garage comes equipped with 220V wiring, catering to a variety of needs. Additionally, the property boasts generous RV parking. Experience the perfect blend of classic charm and modern amenities in this home (id:60626)
RE/MAX Check Realty
1210 650 W 41st Avenue
Vancouver, British Columbia
The Bubble Waffle franchise at Oakridge Mall in Vancouver is now open for new franchisees. Situated in an AAA shopping center with guaranteed customer flow and surrounded by numerous high-rise buildings, this represents a prime opportunity. The store features a unique DIY concept, allowing customers to choose their own ingredients from a refrigerator in the front dining area. The head office will oversee all pre-opening procedures, including renovations and the installation of a commercial kitchen. With direct access to the SkyTrain entrance, the business enjoys high visibility and heavy foot traffic. Please contact the listing agent for more information today! (id:60626)
Grand Central Realty
2036 Towne Centre Bv Nw
Edmonton, Alberta
Excellent location! Stunning High Quality Build by Burke Perry Master Builder; 6 bedrooms+ one DEN. 24 by 24 heated garage. Short walk to Terwillegar Recreation centre / LillianOsborne and Mother Margaret Schools/ Leger transit centre. Many features include nine foot ceilings on main and lower levels. Low E vinyl window throughout, Air tight insulation, central, central air conditioner, brand new high efficient 40 gal hot water tank and more. Main floor features one bedroom with adjacent 3 piece bathroom, Kitchen with walk in pantry, laundry room with sink and cupboards. Upstairs features a Master Suite with extensive windows, 5 piece luxury en suite, walk in closet. 2 bedrooms + den. Lower level with 8ft ceiling a huge family room with fireplace, brand new vinyl floor, a kitchen, 2 bedrooms and 4 piece bathroom. Home is over 3000 square feet of developed space. (id:60626)
Comfree
185 John Street
Ingersoll, Ontario
Welcome to this charming - side-by-side- duplex, where old-world character meets modern updatesoffering a perfect blend of comfort, functionality, and investment potential. Whether you're looking to step into home ownership or expand your real estate portfolio, this property presents a fantastic opportunity.Unit A currently occupied by a reliable and respectful tenant, offers a carpet-free main floor with a welcoming foyer that leads into a huge living room filled with natural light. The efficient kitchen is thoughtfully laid out, and a convenient 3-piece bathroom completes the main level. Upstairs includes two good size bedrooms. Unit B is spacious, and currently vacantideal for a live-in landlord or the flexibility to set your own rent with a new tenant. The carpet-free main floor features a large, bright living room, a well-sized kitchen with ample cabinetry, a formal dining room for family meals or entertaining, and a dedicated laundry space. Upstairs, youll find two generous bedrooms and a full 4-piece bathroom.Step outside to enjoy the covered front veranda or the freshly stained rear deckboth ideal spaces for relaxing or hosting gatherings. The rear yard offers additional outdoor enjoyment.Recent updates include roof shingles, flooring, fresh interior paint, and exterior deck staining. Conveniently located close to excellent schools, parks, shopping, restaurants, and with easy access to highways for commuters.Dont miss out on this solid investment in your future! (id:60626)
Sutton Group Preferred Realty Inc. Brokerage
1957 209a St Nw
Edmonton, Alberta
Welcome to the “Columbia” built by the award winning Pacesetter homes and is located on a quiet street in the heart of Stillwater. This unique property in Stillwater offers nearly 2155 sq ft of living space. The main floor features a large front entrance which has a large flex room next to it which can be used a bedroom/ office if needed it also has a full bathroom on this level, as well as an open kitchen with quartz counters, and a large walkthrough pantry that is leads through to the mudroom and garage. Large windows allow natural light to pour in throughout the house. Upstairs you’ll find 3 large bedrooms and a good sized bonus room. This is the perfect place to call home and the best part is this home is close to all amenities. This home has a side separate entrance perfect for a future legal suite or nanny suite. *** Home is under construction and almost complete the photos being used are from the same home recently built colors may vary, To be complete by February 2026 *** (id:60626)
Royal LePage Arteam Realty
17506 5a St Ne
Edmonton, Alberta
Welcome to the all new Nolan built by the award-winning builder Pacesetter homes and is located in the heart of North East Edmonton's newest communities of Marquis. Marquis is located just steps from the river valley . The Nolan model is 1955 square feet and has a stunning floorplan with plenty of open space. Three bedrooms and two-and-a-half bathrooms are laid out to maximize functionality, making way for a spacious bonus room area, upstairs laundry, and an open to above staircase. The kitchen has an L-shaped design that includes a large island which is next to a sizeable nook and great room with a main floor Den /flex room. Close to all amenities and easy access to the Anthony Henday and Manning Drive. This home also ha a side separate entrance and two large windows perfect for a future income suite. This home also comes with a rear double attached garage with back alley acces *** Home is under construction and will be complete by December of this year**** (id:60626)
Royal LePage Arteam Realty
17510 5a St Ne
Edmonton, Alberta
Welcome to the all new Nolan built by the award-winning builder Pacesetter homes and is located in the heart of North East Edmonton's newest communities of Marquis. Marquis is located just steps from the river valley . The Nolan model is 1955 square feet and has a stunning floorplan with plenty of open space. Three bedrooms and two-and-a-half bathrooms are laid out to maximize functionality, making way for a spacious bonus room area, upstairs laundry, and an open to above staircase. The kitchen has an L-shaped design that includes a large island which is next to a sizeable nook and great room with a main floor Den /flex room. Close to all amenities and easy access to the Anthony Henday and Manning Drive. This home also ha a side separate entrance and two large windows perfect for a future income suite. This home also comes with a rear double attached garage with back alley acces *** Home is under construction and will be complete by December of this year**** (id:60626)
Royal LePage Arteam Realty
134 Lakeview Drive
Georgian Bluffs, Ontario
Discover this move-in-ready fully renovated 3-bedroom, 2-bathroom home/cottage offering year-round comfort and a glimpse of beautiful Bass Lake. Located in a private setting with the perfect central location between Owen Sound and Wiarton. Step inside to a large entry with walk in closet for your outdoor attire and a large laundry area with tons of storage and huge folding counter w laundry sink. On this level you will also find a cozy family room with propane fireplace and a 3 pc bathroom. The next level features a freshly updated kitchen (2024) with beautiful modern finishes and a walkout to the large balcony ideal for your morning coffee or evening relaxation. The upper level is complete with a 3 pc bath and 3 spacious bedrooms 1 with its own set of garden doors to a private balcony. Bedrooms all offer good size closets. Outside Enjoy the inviting covered front porch, the spacious back deck or unwind around the cozy firepit all while taking in the sound of nature at its finest. Take advantage of the outdoor recently added 8'x8' storage shed for all of your outdoor toys or garden tools. This charming 4 season home or cottage is offered fully furnished and turn key with patio furniture and BBQ included as well! There has been approval and are future plans for a brand new lake access at the end of the road UPDATES INCL 2019 Soffit, Fascia, windows, doors, siding, tankless water heater, water softener. All you need to do is pack your clothes and move in enjoy! Don't miss out on this fantastic, affordable home!. (id:60626)
Sutton-Sound Realty
861/863 Beaver Bank Road
Beaver Bank, Nova Scotia
One level living on top of a great investment opportunity to own this well built 2 Unit home. Each side boasts 2 bedrooms, full bathroom, laundry/storage room, a very spacious and open concept kitchen living room area all with the warmth and comfort of in floor heat. Located on Beaver Bank Road, this home has access to public transit, sidewalks, and is just across the road from Harold T Barrett School. Enjoy the comfort of being hooked up to both municipal water and sewer. A short commute in either direction gets you to golf, recreation, trail systems for walking or atving and shopping. Each unit comes with a back deck, 8ft X 8ft shed for more storage and a level backyard for kids to play whatever sports they desire. This gem won't last so book your private viewing. (id:60626)
Exit Realty Metro

