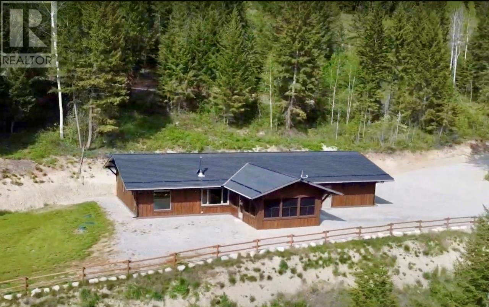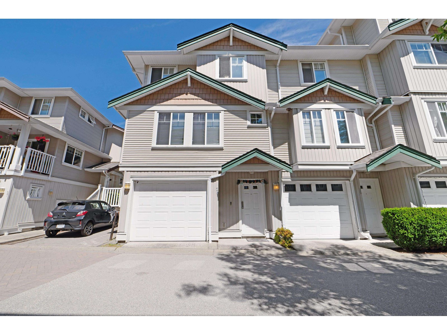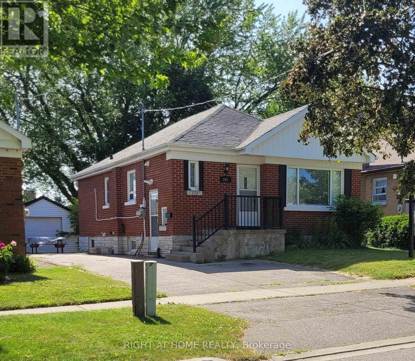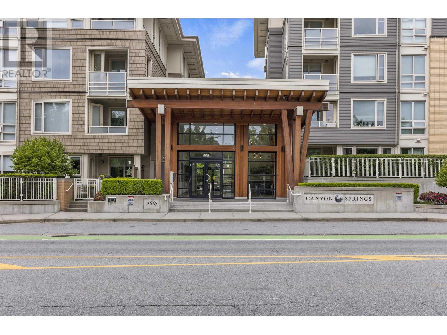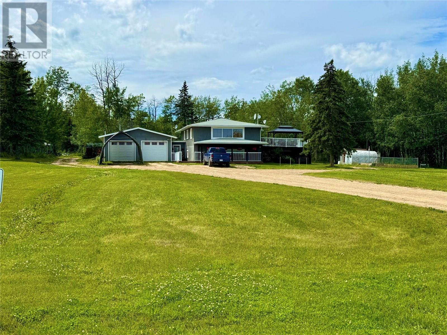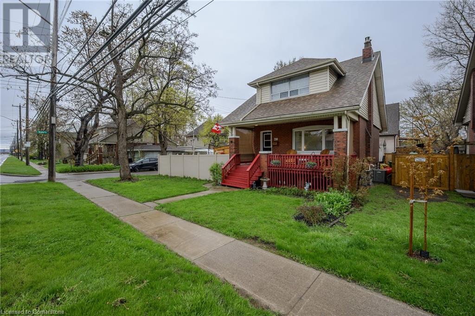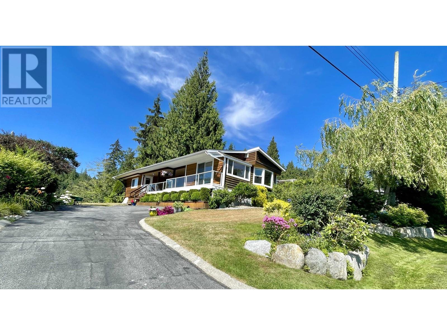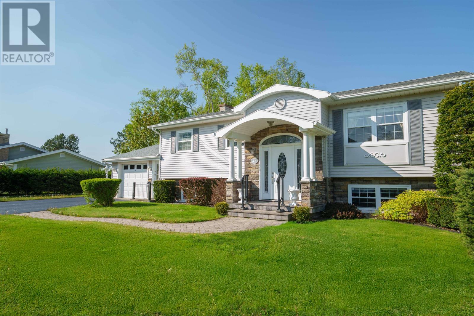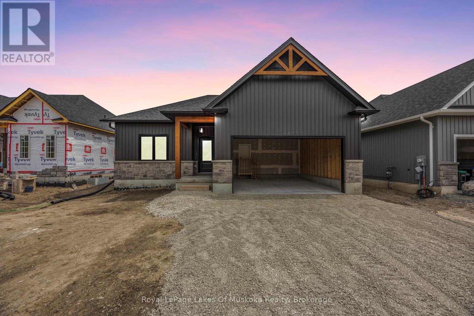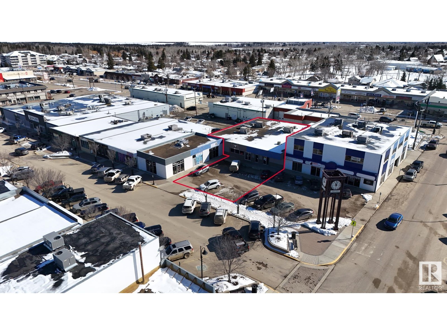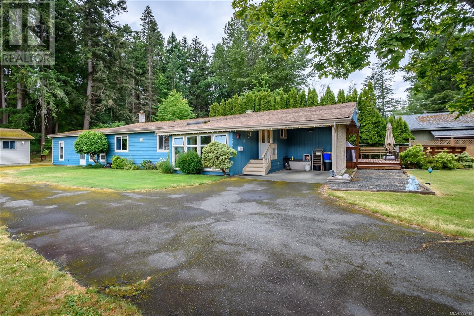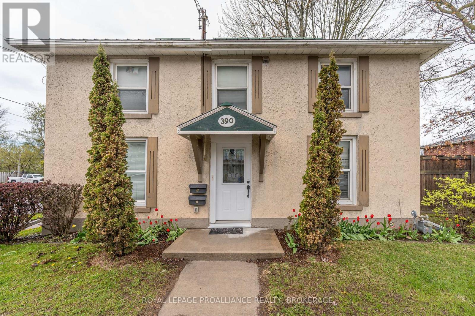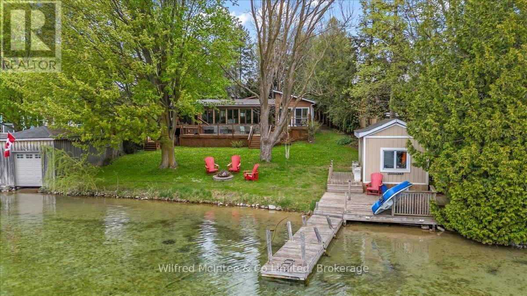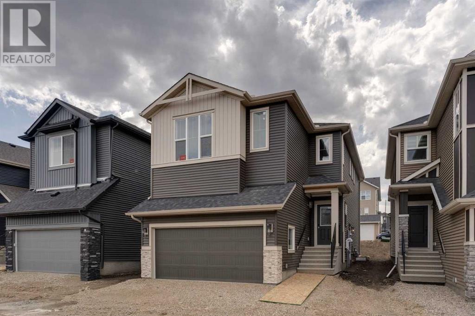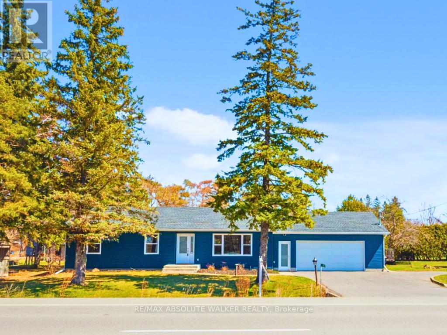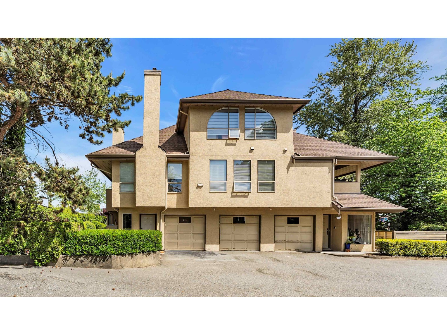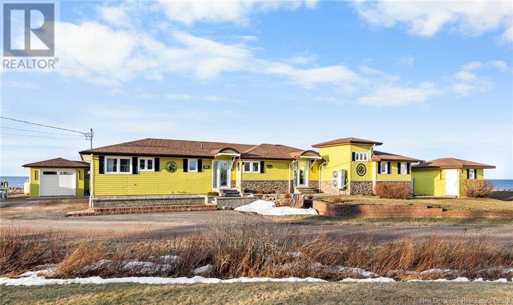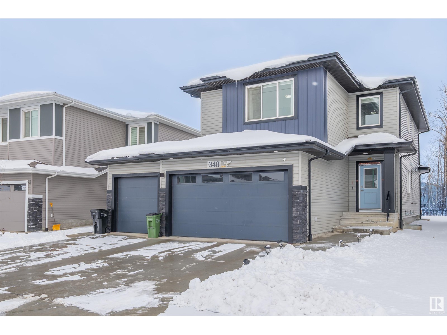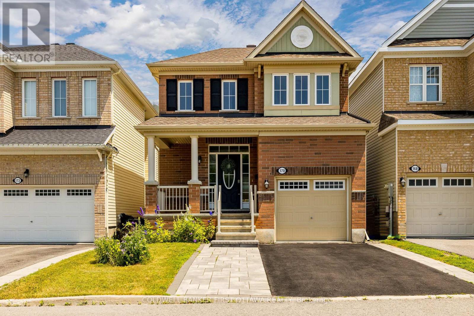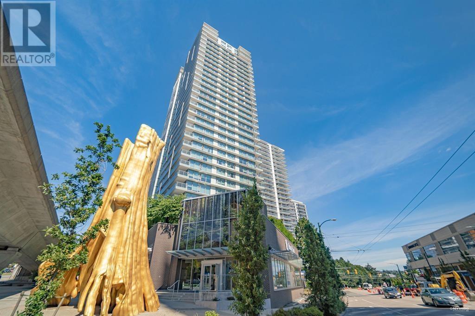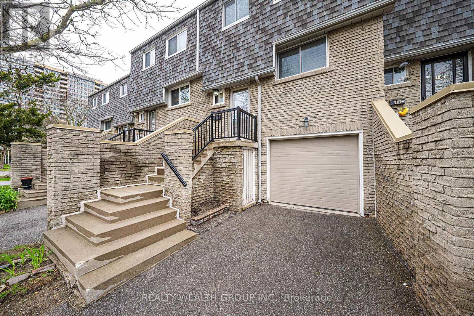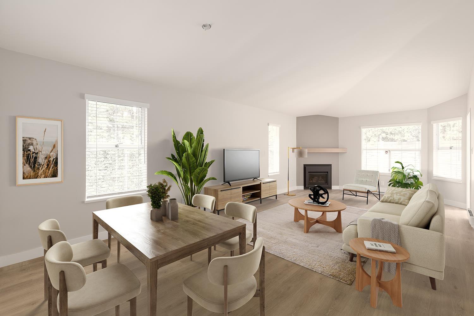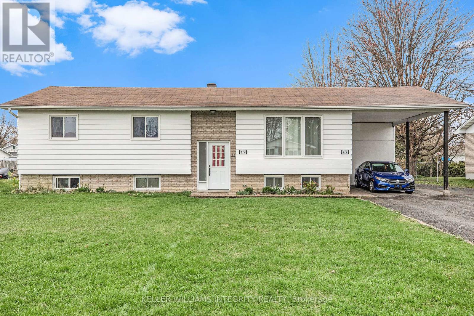109 Graydon Drive
South-West Oxford, Ontario
This beautiful model bungalow offers 4 bedrooms (2+2) and 3 bathrooms, including a luxurious primary ensuite with a shower. The open-concept design features a spacious designer kitchen with quartz countertops, a large island, and pantry. The bright eating area seamlessly lows into the great room, boasting a soaring cathedral ceiling. The patio door leads to a rear deck, ideal for outdoor entertaining or relaxation. The fully basement includes a large family room, 2 additional bedrooms, a bathroom, and ample storage. With 9' main floor ceilings, luxury vinyl plank flooring, and a BBQ gas line, this home is designed for modern living. Plus, enjoy peace of mind with the Tarion New Home Warranty and numerous upgraded features throughout. (id:60626)
RE/MAX President Realty
56 Draper Crescent
Barrie, Ontario
BEAUTIFUL FAMILY HOME IN PAINSWICK WITH TASTEFUL UPDATES & AN ENTERTAINMENT-READY BACKYARD! Welcome to this wonderful 2-storey home situated on a quiet side crescent in the heart of Painswick, where convenience meets family-friendly living! This property's classic brick exterior with black accents and a double garage exudes timeless charm, while the pie-shaped lot offers a spacious backyard designed for relaxation and entertainment. The back deck with a privacy wall, patio, and firepit area are perfect for entertaining, while the sizeable fully-fenced yard offers plenty of space for the kids to play or the pets to run. The backyard is complemented with two handy garden sheds - perfect for storing tools and toys. Inside, the main floor offers a functional layout with an open-concept kitchen overlooking a bright and inviting breakfast and dining areas, featuring large windows, sleek white cabinetry, stainless steel appliances, and plenty of room for entertaining or everyday meals. The combined family and living room is a great spot to relax and put your feet up. A separate side door entry conveniently leads to a combined laundry/mudroom with direct garage access, where you'll find bonus storage space for the boots and jackets, making daily routines a breeze. Upstairs, the spacious primary bedroom is your personal retreat, boasting a 5-piece ensuite and a walk-in closet. The partially finished lower level offers a large rec room with an oversized basement window and a spacious storage room with a bathroom rough-in, providing an opportunity to increase the finished space if you'd like. Located near parks, schools, transit, library, shopping, and dining and just minutes from Downtown Barrie and Centennial Beach, this home offers everything you need in a thriving community. Don't miss the opportunity to make this property your next #HomeToStay! (id:60626)
RE/MAX Hallmark Peggy Hill Group Realty
2212 22 St Nw
Edmonton, Alberta
Welcome to this stunning 6-BEDROOM home with 3 KITCHENS, located in a quiet Laurel CUL-DE-SAC and offering nearly 4,000 sq ft of living space, including a fully finished basement with a SEPARATE entrance, 2 bedrooms, a 4-piece bath, and a kitchen. A grand double-door entry opens to a bright foyer with soaring ceilings, a metal-railed staircase, and tiled floors. The main floor features a DEN with a full 4-piece bath, a cozy living room with a gas fireplace and custom built-ins, a gourmet kitchen with granite countertops, upgraded white appliances, and a fully equipped SPICE KITCHEN. Upstairs offers 4 spacious bedrooms, including a massive primary suite with a luxurious 5-piece ensuite, a 4-piece bath, and a large bonus room. Additional features include NEW carpet, modern chandeliers, coffered ceiling, closet organizers, 9-ft ceilings, central A/C, and a gas line connection on the deck. Located within walking distance to the Meadows Rec Centre, schools, shopping plaza with quick access to Anthony Henday!! (id:60626)
Royal LePage Noralta Real Estate
4975 Castledale View Estates Road
Golden, British Columbia
Discover this impeccable home nestled near the pinnacle of Castledale View Estates, where ""view"" is an understatement. Enjoy breathtaking panoramas of the Columbia River Wetlands and the Selkirk Mountains, all framed by mature trees on an expansive lot with no visible neighbors. If you crave peace and privacy, this is your sanctuary. The home boasts a spacious kitchen with granite countertops, a huge island, and a bar equipped with two refrigerators. The cozy wood-burning fireplace, electric heating, and a Carrier system providing both heating and cooling ensure comfort year-round. The sunroom, already wired and insulated, offers easy conversion into additional living space with the addition of windows. The triple garage, featuring both double and single doors, provides ample room for cars, ATVs, and all the gear you need to enjoy the abundant outdoor recreation opportunities surrounding this unique property. With all living spaces on one level, moving in and navigating the home is a breeze. Come experience the perfect blend of luxury, privacy, and natural beauty in this one-of-a-kind property. (id:60626)
Exp Realty
226 Mcnaughton Avenue
Oshawa, Ontario
Welcome To 226 Mcnaughton Ave - Updated 3+3 Bedroom Bungalow With Income Potential. This Well-Maintained, All-Brick Detached Bungalow Offers A Practical Layout And Excellent Versatility Perfect For First-Time Buyers, Families, Investors, Or Downsizers. The Bright Main Floor Features 3 Spacious Bedrooms, A Large Eat-In Kitchen, And A Separate Living Room, All Filled With Natural Light From Oversized Windows. A Separate Side Entrance Leads To A Fully Finished Basement Apartment With 3 Bedrooms, Its Own Kitchen, Laundry, And Living Space Ideal For Extended Family Or Rental Income. Property Features 3 Bedrooms On The Main Floor, 3-Bedroom Basement Apartment With Private Entrance, Separate Kitchens And Laundry On Both Level, Private Driveway And Backyard. Enjoy Easy Access To Hwy 401, Schools, Shopping, And Public Transit. Just A 5-Minute Walk To The Future Central Oshawa Go Station, Offering Excellent Commuter Convenience And Long-Term Investment Value. A Solid, Well-Located Bungalow With Flexible Living Space And Rental Potential. An Exceptional Opportunity In One Of Oshawa's Most Accessible Neighbourhoods. (id:60626)
RE/MAX Paradigm Real Estate
132 North Street E
Tillsonburg, Ontario
This split-level home offers the perfect blend of comfort, space, and natural beauty nestled on a generous 1.16-acre lot right in town. Enjoy the feel of country living with all the conveniences of Tillsonburg just minutes away. With 4 bedrooms and 2 full bathrooms, there's plenty of room for families, guests, or a home office setup. The open-concept kitchen, living, and dining area is the heart of the home, featuring warm maple cabinetry, ample counter space, and a layout designed for effortless entertaining. Large windows on every level bring in natural light and showcase stunning views of the surrounding greenery. This home is designed for both relaxation and recreation, featuring a dedicated gym area and a spacious game room - ideal for keeping the whole family active and entertained year-round. Step outside to a private, tree-lined backyard with a screened-in porch, paved patio, and charming gazebo - perfect for gatherings or quiet evenings under the stars. Additional highlights include an insulated garage, a two-storey garden shed, and portable storage tent suitable for a boat or car. If you're looking for space, privacy, and modern amenities without sacrificing access to schools, shopping, and parks, this is the perfect place to call home. Discover true country living, right in town. (id:60626)
Exp Realty Of Canada Inc.
4 Cailiff Street
Brampton, Ontario
Stunning Executive Townhome in Heathwoods Prestigious Terracotta Village! Welcome to one of the largest and most sought-after models in Terracotta Village! This beautifully upgraded executive townhome offers the perfect blend of luxury, comfort, and functionality ideal for families of all sizes. Over 2200 sq/ft!! Step into a bright and spacious home featuring 9-ft ceilings, elegant pot lights in the living room, and a versatile open-concept layout designed for modern living. The gourmet kitchen boasts gleaming granite countertops, stainless steel appliances, and ample space for culinary creativity.The ground level offers exceptional flexibility use it as a spacious family room or transform it into a private guest suite with its own 4-piece en-suite bathroom. With 3 full bathrooms and 1 convenient powder room, everyone enjoys their own space and privacy. Freshly painted and meticulously maintained, this home is move-in ready! Prime Location! Nestled right at the Mississauga border, youll enjoy quick access to schools, shopping, public transit, and major highways (407, 401, 410) making daily commutes and weekend getaways a breeze. Don't miss your chance to own this rare gem in a family-friendly community. (id:60626)
Ipro Realty Ltd.
6 - 6 Adams Court
Uxbridge, Ontario
Enter 6 Adams Court and take in the impressively spacious main floor of this 2-story home; feeling even larger than its 1,644 square feet. From the moment you enter, you're welcomed into a bright, open-concept living space flooded in sunlight from oversized windows that span the entire rear of the home. Sharing common walls only on the garage (on both sides) ensures a different peace & tranquility than normally expected in townhouse living. The main level offers an ideal blend of comfort and function, with cozy living and dining areas plus a bright eat-in kitchen featuring direct deck access, modern appliances, lots of cabinet & counter space & definitely room to entertain. Upstairs, discover two exceptionally large, light-filled bedrooms, each with its own private ensuite. The primary suite is surprisingly oversized, boasting a 5-piece bath and a walk-in closet with additional space for lounging or home office setup. One of the standout features is the newly updated, walk-out basement. With large windows and direct outdoor access, this lower level feels anything but below ground. It adds valuable living space with a full-size third bedroom and room to create a media lounge, home gym, or guest retreat. Freshly painted and thoughtfully updated throughout, this homes size, bright feel & functional layout exceeds expectations & provides a truly elevated living experience. (id:60626)
Exp Realty
89 Maplewood Avenue
Brock, Ontario
Welcome Home to 89 Maplewood Ave -A beautifully designed detached bungalow nestled in the heart of Beaverton, Brock, in the Regional Municipality of Durham. This cozy family home is close to Lake Simcoe, perfect for outdoor enthusiasts, featuring a custom kitchen with quartz counters, the spacious breakfast area walks-out to deck and gazebo, overlooking a fully landscaped, fenced backyard- a perfect oasis for relaxation and entertaining, separate family room, primary bedroom boast a walk-in closet and a 4-piece ensuite with soaker tub & separate shower, offering a private retreat. Convenient main floor laundry with direct access to a double garage, private double driveway with no sidewalk, 2 full baths, and a huge full unfinished basement awaiting your finishing touches. A must see! (id:60626)
RE/MAX Dynamics Realty
56 Draper Crescent
Barrie, Ontario
BEAUTIFUL FAMILY HOME IN PAINSWICK WITH TASTEFUL UPDATES & AN ENTERTAINMENT-READY BACKYARD! Welcome to this wonderful 2-storey home situated on a quiet side crescent in the heart of Painswick, where convenience meets family-friendly living! This property's classic brick exterior with black accents and a double garage exudes timeless charm, while the pie-shaped lot offers a spacious backyard designed for relaxation and entertainment. The back deck with a privacy wall, patio, and firepit area are perfect for entertaining, while the sizeable fully-fenced yard offers plenty of space for the kids to play or the pets to run. The backyard is complemented with two handy garden sheds - perfect for storing tools and toys. Inside, the main floor offers a functional layout with an open-concept kitchen overlooking a bright and inviting breakfast and dining areas, featuring large windows, sleek white cabinetry, stainless steel appliances, and plenty of room for entertaining or everyday meals. The combined family and living room is a great spot to relax and put your feet up. A separate side door entry conveniently leads to a combined laundry/mudroom with direct garage access, where you'll find bonus storage space for the boots and jackets, making daily routines a breeze. Upstairs, the spacious primary bedroom is your personal retreat, boasting a 5-piece ensuite and a walk-in closet. The partially finished lower level offers a large rec room with an oversized basement window and a spacious storage room with a bathroom rough-in, providing an opportunity to increase the finished space if you'd like. Located near parks, schools, transit, library, shopping, and dining and just minutes from Downtown Barrie and Centennial Beach, this home offers everything you need in a thriving community. Don't miss the opportunity to make this property your next #HomeToStay! (id:60626)
RE/MAX Hallmark Peggy Hill Group Realty Brokerage
35 Keene Drive
Otonabee-South Monaghan, Ontario
Looking for more room to grow and a quieter pace of life? This beautifully maintained home is move-in ready and waiting for your family! Tucked just outside of Keene, it offers the perfect blend of peaceful country living with modern comforts. Step inside to find a spacious and thoughtfully updated interior. The heart of the home is the recently renovated eat-in kitchen (2024/2025), fully updated and ready for weeknight dinners, pancake Sundays, and everything in between. It overlooks a cozy main-floor family room complete with a gas woodstove that makes it feel like home the moment you walk in.The updated bathroom and private 2-piece ensuite off the primary bedroom mean mornings run a whole lot smoother, especially when everyone's rushing out the door. And with three bedrooms, there's space for the kids, a home office, or even a playroom. Lets talk about peace of mind: a steel roof, concrete walkways, and a whole-house generator mean you're covered, rain or shine. Outside, the hedged backyard offers privacy for the kids to play or to kick back on the concrete rear deck while the burgers sizzle. This one checks all the boxes space, style, updates, and that family-friendly feel youve been searching for. (id:60626)
Exit Realty Liftlock
26 12711 64 Avenue
Surrey, British Columbia
Imagine finding the perfect home for your growing family. This 3-bed 2-full bath END UNIT is Approx 1750 sqft at award winning Palette On The Park is located under a block to Tamanawis Secondary and parks. Quick Access to HWY 91, this quiet unit is move in ready with tons of natural light and an awesome layout. Pride of ownership shines here with newer flooring, designer paint colors, refinished cabinets and countertops in the kitchen and all bathrooms. Complete with a yard off the kitchen, this complex has no restriction on dogs or cats, so any breed and number can join you. Decent size Den for an office/playroom. If you are looking for a spotless, updated, bright and stylish unit to impress your friends, located in a prime area, this is for you. Open house sun 2-4 pm. (id:60626)
Planet Group Realty Inc.
202 Cadillac Avenue S
Oshawa, Ontario
*Attention Investors* *Income Property* Legal 2-Unit Income Property located on a quiet street in a convenient location for families and commuters, this solid brick bungalow investment property features a 3 bedroom main floor unit and a 2 bedroom lower unit. Each unit has separate laundry and entrance. Perfect for families, it backs on to Eastview Park and is walking distance to BGC Durham, Clara Hughes PublicSchool, St. Hedwig Catholic School. The property includes a detached garage and large storage shed. With a generous lot size and parking for 3 (plus garage) there is plenty of storage space and a large yard for relaxing. Separate hydro meters. Certificate Available. Flooring and painting done in 2024 as well as many recent updates. Easy access to 401 for commuters. This duplex is an incredible opportunity for first-time buyers who would like to offset the mortgage payment or investors looking for a cash flow positive, turnkey property. Don't miss out on this opportunity! *photos are from previous tenant and may not represent current decor. (id:60626)
Right At Home Realty
203 2665 Mountain Highway
North Vancouver, British Columbia
Welcome to this fantastic 2-bed, 2-bath home in Canyon Springs by Polygon, offering partial mountain views. Nestled next to the heart of Lynn Valley Village, you'll have easy access to all essential amenities, with a variety of mountain/outdoor activities just moments away. The open-concept design creates an inviting space for both entertaining and relaxation, while the two bedrooms are thoughtfully placed for privacy. The kitchen features stainless steel appliances, stone countertops, and a breakfast bar. The primary bedroom includes a walk-in closet and an ensuite with double sinks and a spa-like shower. This unit also boasts new carpets and includes 1 parking space, 1 storage locker, a car and pet washing station, and an on-site gym. . (id:60626)
Oakwyn Realty Ltd.
8839 227 Road
Dawson Creek, British Columbia
Ultimate Acreage-View of the City-Almost 10 Acres -The perfect blend of comfort, space and natural beauty. This beautiful home is nestled in this peaceful wooded setting, and is designed with both relaxation and entertaining in mind . The home has a warm and inviting layout, from the expansive foyer , to the open concept kitchen-living-dining that flows together seamlessly, while the bedrooms and multiple bathrooms ensure everyone has their own space and the main bath with an oversized soaker tub and striking tile work. The basement is fully finished with a secondary kitchen space , laundry area, bedroom , rec room and ample storage .The attached double car garage also offers a bonus mancave for game night or a quiet escape. Outdoors unwind on the expansive deck with sunken hotub and gazebo under the stars. There is acres of lush grass for games or family gatherings or just kicking back in a lawn chair and looking at the city scape all lite up at night. Tucked back into the trees are trails and a pond the would be any dogs favorite spot on a hot summer day. This property also houses several outbuildings, is on a school bus route,is private and comfortable with a location that keeps you close to town but away for all the hustle. Dont miss this opportunity to live the rural life. (id:60626)
Royal LePage Aspire - Dc
1129 - 68 Abell Street
Toronto, Ontario
Welcome to Epic on Triangle Park, where vibrant city living meets unbeatable convenience in the heart of Queen West. This sun-drenched, spacious corner unit offers over 800 square feet of thoughtfully designed space, featuring 2 bedrooms plus den, 2 full bathrooms, and rare panoramic views that stretch over Queen Street, across Triangle Park, and straight to the iconic CN Tower, a daily reminder you're living in the heart of it all. Parking and locker included for effortless urban living. Floor-to-ceiling windows flood the unit with natural light, while the open-concept kitchen is ideal for entertaining. Ample storage and smart layout make everyday living seamless. Step outside and you're moments from public transit, lush parks, and some of Toronto's best restaurants, cafés, and shops. Enjoy a full suite of amenities: 24-hour concierge, gym, rooftop deck with skyline views, guest suites, party and meeting rooms, visitor parking, and more. (id:60626)
Real Broker Ontario Ltd.
230 Beach Boulevard
Hamilton, Ontario
Charming 3-bedroom character home just steps from the beach! This well-cared-for property blends timeless charm with modern updates, featuring a beautifully renovated kitchen with gas stove and stainless steel appliances. Enjoy spacious dining and living areas with hardwood floors throughout, plus a large main floor bathroom and laundry for added convenience. The upper level offers generously sized bedrooms, each with walk-in closets. Outdoors, relax in the garden yard with a gazebo or unwind on the covered front porch with stunning sunset views over the lake. A separate garage and ample parking complete the package. Surrounded by trails, lake views, and endless outdoor living—this is your perfect escape by the water. (id:60626)
Heritage Realty
124 20391 96th Avenue
Langley, British Columbia
Chelsea Green, a popular 55-plus gated complex located in Walnut Grove. This beautifully renovated unit has 2 large bedrooms, 2 full bathrooms and 1672 sq. ft. of living area. A spacious living and dining room area with cozy gas fireplace and direct access to 2 lovely decks, a separate kitchen with beautiful quartz countertops and family room area with updated flooring. Ample amounts of storage with custom closets. New Heat Pump/Air Conditioning unit, chair lift and power window blinds. Chelsea Green is a well run complex with a New roof installed in 2017. Beautiful grounds and landscaping, fabulous club house and outdoor pool area, hot tub, workshop, guest suites, lots of visitor parking and RV parking! One occupant must be over 55 plus. 2 pets welcome up to 15 inches in height. (id:60626)
Royal LePage Northstar Realty (S. Surrey)
1436 Velvet Road
Gibsons, British Columbia
Charming 1080 square ft view home in Cedar Grove neighborhood, boasting a spacious .44 acre lot. Just steps from the elementary school and a short walk to Bonniebrook beach. Conveniently located 5 minutes from upper or lower Gibsons and 8 minutes to Langdale ferry terminal. The large covered deck provides stunning ocean, island, and mountain views year-round. Meticulously landscaped grounds with manicured lawns. Ideal for downsizers, first-time buyers, or as a holiday retreat. This 3 bed, 1 bath home offers a cozy sanctuary with easy access to nature and amenities. (id:60626)
RE/MAX City Realty
4502 A Lakeshore Rd
Rural Parkland County, Alberta
Welcome to the exclusive lakefront community of Freeman on the shores of Lake Wabamun, where tranquility meets timeless charm. Enjoy unobstructed views of the shimmering lake from your expansive deck or stroll down to your private waterfront access for a peaceful paddle or evening cast. This beautifully crafted bungalow offers effortless main-floor living with no stairs to climb and 1,872 sq ft of thoughtfully designed space. Featuring 2 spacious bedrooms, 2 elegant bathrooms, and a flex room ideal for a home office or fitness nook, this home balances comfort and versatility. Host memorable gatherings in the formal dining room, or relax in the sunlit living room with panoramic views year-round. Step outside to a patio made for outdoor living, surrounded by a manicured yard, a cozy bunkhouse, and a double garage. Whether you’re looking for a peaceful retreat or a year-round home, this is lakeside living at its finest. This property includes a 1/9 Share in a private lakefront development. (id:60626)
RE/MAX Real Estate
45 Prince Charles Drive
Charlottetown, Prince Edward Island
Just steps from Victoria Park and its waterfront boardwalk, 45 Prince Charles Drive offers a rare opportunity to live in one of Charlottetown's most coveted and walkable neighbourhoods. Set behind a wrought iron fence and mature hedging, the property features manicured gardens, a goldfish pond, and stone walkways that frame a beautifully private setting. This classic split entry home offers nearly 2,500 square feet of total living space, combining warmth, function, and modern upgrades. The main level features a bright living room with a built-in electric fireplace, a formal dining area, and a well-appointed kitchen with a new French door refrigerator and garburator. A four-season sunroom overlooks the backyard and completes the main floor, along with two comfortable bedrooms and a full bathroom. The lower level includes two additional bedrooms, a full bathroom, a laundry area/half bathroom, a pet-washing tub, and a spacious family room with space for billiards and gatherings. A 12 by 20 foot room with its own private entrance offers excellent potential for a studio, workshop, or in-law suite. The home is equipped with five heating zones and four ductless heat pumps. The heated and insulated garage features an epoxy-coated floor and a kitchenette with refrigerator, ideal for entertaining. A powered garden shed with porch adds both charm and function. Both the house and shed roofs were replaced in 2021. Located in the Colonel Gray school district and within walking distance to tennis courts, cafés, restaurants, and the downtown core, this is a meticulously cared-for home in a truly unbeatable location. (id:60626)
Royal LePage Prince Edward Realty
9 133 Corbett Rd
Salt Spring, British Columbia
Welcome to easy living in this beautifully maintained 3-bedroom, 2-bath corner townhouse unit offering over 1,800 sq ft of well-designed space in a private, premier complex. The main level features bright, open-concept living areas with large windows, a cozy 3-sided fireplace, and French doors that open to a peaceful garden patio with a stylish glass overhang—perfect for outdoor relaxation. The kitchen flows seamlessly into the dining and living areas, ideal for both entertaining and everyday living. The spacious primary suite is a true retreat, boasting a luxurious five-piece en-suite, a generous walk-in closet, and a private south-facing deck with mountain and ocean views—perfect for enjoying your morning coffee or an evening sunset. Additional features include a single-car garage with built-in workbench and smart storage solutions. This well-kept complex is surrounded by beautifully landscaped grounds with a tranquil pond and gazebo, and it’s just a short walk to the hospital, grocery store, pharmacy, and more. A rare blend of comfort, convenience, and charm—this is townhouse living at its best. (id:60626)
RE/MAX Salt Spring
8 Cameron Court
Lacombe, Alberta
Beautiful fully finished two storey home in Cameron Court! Stunning from the moment you pull into the private cul-de-sac with modern features & colors inside and out. There are amazing countryside views across the open fields with the west facing backyard. An amazing 2,873 square feet of finished living space, perfect for families or anyone looking for a well crafted turn key property. Stepping through the front door into the grand foyer, the large picture window allows for the natural light to enter the home with you. The chandelier and built-in bench are complementary additions to the foyer. The stylish kitchen has ceiling height beveled shaker cabinets with substantial storage space and a matching built-in range hood. The oversized island has an upgraded sill granite sink and tap for the reverse osmosis system. Off the kitchen is the walk-in pantry with the shaker cabinetry, built-in shelving, and a coffee bar. Quartz countertops throughout the entire home - coffee bar, bathrooms, wet bar, and kitchen. Raised ceilings make each space feel even brighter. The main floor dining, kitchen, and living room is a timeless open concept layout. The living room has a board & batten mantle gas fireplace and large windows perfect for viewing the evening sunset. There is access to the partially covered backyard deck from the dining room. Off the living room is the garage access, mudroom and a two piece bathroom. The mudroom is a perfect space to contain the outdoor clothes of any season with built-in storage cubbies, coat hangers and a closet. Heading upstairs the second floor has three bedrooms, a four piece bathroom, a five piece ensuite and a laundry room. The master bedroom has a large walk-in closet and a ensuite that has two sinks, a freestanding soaker tub, and a fully tiled surround shower with a glass door. The laundry room has lots of cabinet space that is just steps from each bedroom on the second floor. The two additional bedrooms are large with great closet space. Heading downstairs there is a massive family/recreation room, a bedroom, a three piece bathroom, a utility room, a storage room and under stair storage. The family room has a wet bar which also has an upgraded sill granite sink. There is functioning in-floor heat in the basement along with a water softener system. In the attached double garage there is a forced air overhead heating unit, a separate central vacuum hookup and a 9 foot overhead door. This property has a fully fenced and landscaped backyard with no neighbors behind for a private setting. The vinyl fence has a man gate on each side of the house for great access to the backyard. The partially covered back deck has a low maintenance vinyl Duradek product installed. There are more details and features that stand out in person, the pride of ownership is absolutely evident! Nestled into the city of Lacombe in the Willow Ridge subdivision with nearby parks, playgrounds, schools, lakes, and more. This is a premier home in an excellent community! (id:60626)
Royal LePage Lifestyles Realty
128 Brandon Avenue
Severn, Ontario
Be in your gorgeous fully upgraded pre-build bungalow in the sought after town of Coldwater this year. The front exterior features stone accent and vinyl siding. This 1,228 sqft home is laid with vinyl plank flooring throughout, 9' main floor interior ceilings, and boasts 2 bedrooms, and 2 full bathrooms. Custom kitchen includes an island with shaker style soft-close doors and drawers, one pot and pan drawer, under counter lighting with light valence, and crown, with quartz kitchen countertop from builder's selection. The landscaping will be fully sodded as well as paver stones at the front entrance. Located in the beautiful community of Coldwater and is near ski hills, golf courses, trails, and just a walk away from any amenities. (id:60626)
Royal LePage Lakes Of Muskoka Realty
5105 51 St
Drayton Valley, Alberta
Investment Opportunity - This two unit, 6500Sf Retail building in the heart of downtown Drayton Valley is perfect for an investor looking for a building with great exposure and history in the Drayton Valley community. Just off major roadway (50 Street) with access to HWY 22. Within walking distance of nearby residential neighbourhoods. Property currently has one long term tenant and one vacant space (3050sf). Zoned C-DWT Commercial, Downtown District (id:60626)
Royal LePage Noralta Real Estate
311 - 7250 Yonge Street
Vaughan, Ontario
A RARE GEM in the heart of Thornhill at The Palladium! This expansive corner suite, spanning over 1,500 square feet is a one-of-a-kind opportunity. The thoughtfully designed living space is bathed in natural light, pouring in from three breathtaking direction: south, west, and north creating a warm and inviting atmosphere. Walk into a gourmet eat-in kitchen, perfect for culinary enthusiasts. Step out onto one of two private balconies to enjoy serene tree lined views. The primary bedroom is a true retreat, boasting a 5 piece ensuite with dual sinks, a deep soaker tub, and a separate shower. The second bedroom, equally inviting, opens to its own balcony and has a stylish four-piece bathroom steps away. A spacious foyer closet and a dedicated laundry area add practicality to this unit. Includes one underground parking spot. Maintenance fees conveniently include all utilities + Cable. Just steps away, you will find vibrant dining, top-tier schools, and seamless public transit. Indulge in exclusive amenities, including a 24/7 concierge, an outdoor pool, fitness center & party/meeting room. DO NOT let this extraordinary opportunity pass you by-schedule your private tour today! (id:60626)
Sutton Group-Admiral Realty Inc.
1267 Don Rd
Comox, British Columbia
Enjoy the best of both worlds—peaceful rural living just minutes from town! This spacious 5-bedroom, 2-bathroom home sits on a generous 0.4-acre lot, perfect for a growing family. Conveniently located near CFB Comox and the airport, it offers two separate living areas and a bright sunroom, providing plenty of space to relax and unwind. A dedicated den or office make working from home a breeze. Outside, a large deck invites you to soak up the sun, while the expansive yard offers ample room for activities, whether it's gardening, playing with the kids, or hosting summer barbecues with friends and family. A separate shop provides plenty of space for hobbies, storage, or tinkering with projects, and there’s ample parking for your RV or boat. Call Mike today to book your showing 250-218-3895. (id:60626)
Royal LePage-Comox Valley (Cv)
393 The Queensway S
Georgina, Ontario
Detached 1.5 storey 4+2 bedroom home on a spacious 50' x 316' lot located in 'Urban Corridor 1' within Keswick Secondary Plan, which allows for various permitted uses! Property is meticulously maintained inside and out! Long driveway for ample parking w/ spacious yard. Large detached garage w/ hydro. On municipal water and sewer w/ natural gas furnace. Tremendous potential for future development! Perfect property to live and work! Great use for home office, daycare, hair salon, etc! Close to all town amenities - schools, parks, shopping, restaurants, beaches, marinas, community centres and lots more! Easy access to highway 404! (id:60626)
Century 21 Leading Edge Realty Inc.
8 9785 152b Street
Surrey, British Columbia
Fully Updated! Welcome to Turnberry Place, a gated community of 29 charming duplex-style townhomes. This spacious 2bed + Den that can be used as a 3rd bedrm, updated home feature 20-ft vaulted ceilings, floor-to-ceiling windows, skylights, cozy fireplaces, in-suite laundry, and stunning rooftop deck. Also included a private fenced yard (great for pets) that includes storage shed (7'x17), Hot Tub, wheelchair access, a clubhouse, visitor parking. Located in highly walkable Guildford, you're minutes from schools, New Sky Train, Guildford Town Centre, parks, pools, and the Green Timbers Urban Forest. Transit is steps away, with quick access to King George SkyTrain and Surrey Central. Convenient, comfortable, and beautifully connected, It is a rare find in the heart of Surrey! (id:60626)
One Percent Realty Ltd.
219 1792 Starling Drive
Tsawwassen, British Columbia
Welcome to Peregrine South! This 2 bedrooms + den CORNER UNIT is stunning. The extra-high ceilings and oversized windows fill every room with natural light. The generous central island kitchen is every foodies dream. The bedrooms are placed at opposite sides of the suite for privacy. The light neutral colour palette is modern and warm, perfect for any decor style. Step outside to the spacious covered wrap-around balcony, relax and enjoy views of the greenspace and dog park. Just minuets to shops, restaurants,Tsawwassen Mills mall, golf course, parks, beaches, walking trails and Ferry Terminal. 2 side-by-side parking & storage locker included. Amenities include event room with billiards & BBQ area, workout room and EV chargers. 2 pets welcome. non-smoking building. (id:60626)
Dogwood Realty
390 Division Street
Kingston, Ontario
Unbeatable Investment with Expansion Potential! Welcome to 390 Division Street, a legal duplex in the vibrant heart of Kingston. This property features two spacious 2-bed, 1-bath units ideal for investors looking to maximize returns. The upper unit is rented from July 15, 2025, to July 31, 2026, at $1,925/month + utilities (Landlord pays heat), offering reliable income from Day 1. The 1899-built home blends historic charm with modern upgrades: marble backsplashes, sleek cabinetry, stainless appliances, added insulation, a metal roof, and a high-efficiency gas furnace. Each unit boasts exposed limestone and brick accents, in-suite laundry, large closets, and spacious bedrooms. The main-floor unit features a cozy radiant heat gas fireplace and easy access to both entrances. The upper unit offers new vinyl plank flooring and updated wiring/plumbing for worry-free living. With the potential to add four more bedrooms, there's room to grow your investment. The exterior includes 4 paved parking spaces and a manicured yard. Minutes from Queens University, downtown, parks, public transit, and the Memorial Centre, this location is ideal for families or students alike. Don't miss out this is the opportunity you've been waiting for! (id:60626)
Royal LePage Proalliance Realty
30 6140 192 Street
Surrey, British Columbia
Welcome to Manor Park Estates: a 55+ community offering comfort, convenience, and a quiet lifestyle. This spacious 2-storey, 2 bed, 2.5 bath townhome features hardwood floors, a cozy gas fireplace, and a well-appointed kitchen with ample oak cabinetry and counter space. Enjoy a private south-facing patio framed by grapevines, plus a large primary bedroom with sitting area and 4-piece ensuite. Freshly painted throughout, with updated lighting and modern fixtures, and brand new carpet on the stairs and upper floor. Includes a long single garage, overhead storage, and crawlspace access. Ideally located near Willowbrook Mall, parks, schools, transit, future SkyTrain, Highway 1, and Fraser Highway. The perfect home for a downsizer who values space, storage, and smart location. (id:60626)
Exp Realty Of Canada
822 Marl Lake Rd 8 Road
Brockton, Ontario
Welcome to your dream home or cottage nestled on the tranquil shores of Marl Lake, offering year-round beauty and recreation. This charming 3-bedroom, 2-bathroom home is perfectly positioned to capture breathtaking lake views from sunrise to sunset, with an open concept layout designed for comfort, relaxation, and entertaining. Step inside to find a warm, inviting interior with large windows that flood the space with natural light and offer stunning panoramic views of the water. The open-concept living area flows seamlessly, ideal for hosting gatherings with family and friends. Downstairs, the finished basement provides additional living space perfect for a games room or cozy movie nights. Whether you're enjoying your morning coffee on the deck or hosting summer BBQs, this property is designed for effortless entertaining and year-round enjoyment. With direct lake access for swimming, kayaking, and fishing, plus peaceful surroundings and natural beauty in every direction, this is more than just a home it's a lifestyle. Don't miss the opportunity to own a piece of paradise on Marl Lake! (id:60626)
Wilfred Mcintee & Co Limited
308 Edith Place Nw
Calgary, Alberta
Experience the perfect blend of style and comfort in this quick possession Shane Home. Nestled in the serene community of Glacier Ridge, this home offers thoughtful design and premium finishes. Features include: Central rear kitchen with a spacious island, ideal for entertaining Bright dining nook and rear living room with an elegant electric fireplace Second-floor central family room, providing privacy between the owner’s bedroom and secondary bedrooms Luxurious rear owner’s bedroom with a deluxe 4-piece ensuite and walk-in closet Two secondary bedrooms, each with walk-in closets Convenient second-floor laundry closet Three-piece main bath A deck for outdoor living $5,000 landscaping voucher included by Shane Homes. Glacier Ridge offers natural beauty and convenient access to amenities. (id:60626)
Bode Platform Inc.
119 Grant Street
Woodstock, New Brunswick
This stunning waterfront property along the Meduxnekeag River offers a beautifully updated home with both an attached insulated garage and a spacious detached garage. Enjoy expansive water frontage and unmatched privacy, all while being close to town. As you drive up the private, tree-lined driveway, you'll be greeted by a timeless brick home. The grand foyer leads to an open staircase and flows into bright Dining and Living rooms. The open-concept kitchen, dining, and family room features a butlers pantry/wet bar and connects to a large concrete patio, perfect for entertaining or enjoying the peaceful river views. A half bath and large back entry with ample storage complete the main floor. Upstairs, find 3 spacious bedrooms, including a luxurious primary suite with an ensuite bath, walk-in closet, and a balcony overlooking the river. The unfinished basement provides plenty of storage, and the heat pump offers year-round comfort. With direct access to the Saint John River, a snowmobile trail in the winter, and trails for biking and walking in the summer, this property truly has it all. Dont miss your chance to own this rare estate! (id:60626)
Exit Realty Platinum
2477 Merivale Road
Ottawa, Ontario
Welcome to 2477 Merivale Road, a beautiful, practically new, bungalow offering spacious living in a prime Ottawa location, where all the big ticket items are new as of 2022, including the roof, windows, furnace and AC. Step inside to discover a bright and spacious open-concept main floor, featuring gleaming hardwood floors and an abundance of natural light that fills every corner. The inviting living room flows effortlessly into the dining area and stylish kitchen complete with stainless steel appliances, sleek countertops, and ample cabinetry ideal for both everyday living and entertaining.The main level offers three generously sized bedrooms, each providing comfort and versatility, along with a chic, well-appointed full bathroom. Downstairs, the fully finished lower level expands your living space with two additional bedrooms, another full bathroom, and a large family room perfect for a cozy media space, games room, or home gym. One of the homes standout features is the enclosed back porch your own private retreat overlooking the lush backyard. Whether it's morning coffee, a good book, or evening drinks, it's the perfect spot to enjoy the outdoors in comfort, rain or shine. Outside, the expansive backyard is a rare urban oasis with mature trees, a vibrant lawn, and endless potential for gardening, play, or future development. An extended driveway provides plenty of parking, while the detached garage adds valuable storage and convenience.This is a truly special opportunity to own a turn-key home with space, style, and a location that offers it all. Don't miss your chance to make it yours! (id:60626)
RE/MAX Absolute Walker Realty
21 12172 72 Avenue
Surrey, British Columbia
A beautiful spacious townhouse in the heart of strawberry hill area with an open concept floor plan! Open from floor to ceiling. Across the very popular strawberry hill plaza, close to transit, movies, shopping and schools. Its also very close to Surrey Sikh Gurdwara Sahib. Looking for a room on the main floor where kitchen and living room is, this is the right unit! End unit with multiple patios and lots of windows with natural light shining thru. Book your showing today before its too late! (id:60626)
Royal LePage - Wolstencroft
25 Ocean Breeze Drive
Grand-Barachois, New Brunswick
STUNNING WATERFRONT HOME!!! Welcome to 25 Ocean Breeze in Grand Barachois along the Northumberland Straight. This gorgeous, open concept 1 level living bungalow is ready for your enjoyment. This property boasts of natural light and features breathtaking views from sunrise to sunset! Enjoy morning and evening walks along the sand dunes, or simply take in the ocean breeze on your newly built 110 foot long waterfront deck with infinity pad. Enjoy a chefs kitchen featuring CAFE appliances, a wine fridge, slate floor tile and an oversized granite island, excellent for entertaining. The Living room and dining room offers a built-in cabinetry and vaulted ceilings. The primary bedroom is separate from the other 2 bedrooms, it features a fabulous ensuite with double vanity, glass shower and a large walk-in closet. The 2 additional bedrooms are located on the west end of the home offering privacy from your guests. Also on the west wing of the home is a storage/laundry room. Enjoy the efficiency of a NEW CENTRAL AIR Heating system for your comfort throughout the home. Outdoors you will find a detached garage built in 2014, great for beach toys or a small boat. New hot tub spa, extensive waterfront deck, stone work, gardens, boardwalk and private steps to the beach make this beach house an ideal place to host family and friends. Call today for your private viewing. (id:60626)
Exit Realty Associates
348 33 Av Nw
Edmonton, Alberta
Dreaming of a home that has it all? This stunning property in the highly sought-after Maple community is exactly what you’ve been waiting for! Nestled on a gorgeous ravine lot, the main floor features a spacious bedroom and full bath, along with a chef’s dream spice kitchen. Enjoy soaring 9-foot ceilings on both the main and basement levels, making the entire home feel open and airy. With air conditioning to keep you comfortable all year round, a triple garage for all your vehicles and storage needs, and ensuite bathrooms for each bedroom, this home offers ultimate convenience and privacy. The sleek MDF shelving, luxury vinyl plank flooring, and triple-pane windows add a modern touch while improving energy efficiency and noise reduction. Built by the renowned Art Homes, this property also includes a legal basement suite, ideal for multi-generational living or rental income. (id:60626)
Exp Realty
2004 1182 Westwood Street
Coquitlam, British Columbia
Breathtaking Mountain Views in the Heart of Coquitlam! Welcome to Sophora at the Park by Polygon - a signature residence perfectly situated in central Coquitlam, just steps from everything you need. This stunning East-facing 2-bedroom, 2-bathroom home offers sweeping views of majestic mountains & serene Glen Park. Designed with both comfort and style in mind, this unit features 1 regular size parking stall, A/C for year-round comfort, a thoughtfully laid-out floorplan with separated bedrooms for added privacy, sleek quartz countertops, premium Bosch appliances, and a generously sized kitchen island -ideal for both everyday living and entertaining. Location couldn't be better: just a short stroll to the SkyTrain, Coquitlam Centre, library, Douglas College, vibrant dining options, and more. (id:60626)
RE/MAX Westcoast
170 Flowing Creek Circle
Ottawa, Ontario
Welcome to 170 Flowing Creek Circle, a spacious detached home in the desirable Monahan Landing community, built by Mattamy Homes. This well-designed layout offers 3 bedrooms above grade and 4 bathrooms, including a fully finished basement.The open-concept main floor features hardwood flooring and an upgraded kitchen with a quartz island and ample cabinet space. Upstairs, the primary suite boasts a luxurious ensuite with dual granite vanities, a soaker tub, and a glass shower.The finished basement adds versatility with a full bathroom - perfect for a rec room, office, or guest suite. Outside, enjoy a low-maintenance exterior with interlock at the front, a large driveway, garage, and a private backyard with interlock patio.Conveniently located near parks, schools, shopping, and transit this home checks all the boxes. (id:60626)
Coldwell Banker First Ottawa Realty
51 Lorne Thomas Place
New Tecumseth, Ontario
Stunning Freehold Townhome in the Sought-After Treetops Community, Alliston Welcome to this exquisite 3-bedroom, 3-bathroom townhome, built in 2022, offering 1,603 sq. ft. of modern living space in the highly desirable Treetops community. Featuring a bright and open-concept layout, this home is perfect for contemporary living. Key Features: Spacious & Modern Design: The home boasts high 9 ft. smooth ceilings on the main floor, with a grand 12 ft. ceiling in the entrance foyer, enhancing its airy and inviting feel. Upgraded Lighting: Enjoy stylish upgrades throughout, including pot lights, pendant lighting, and a stunning staircase chandelier. Engineered Hardwood: Beautiful engineered hardwood flooring graces both the main and second floors. Gourmet Kitchen: The chef-inspired kitchen features quartz countertops, a Spanish tile backsplash, and a massive center island with breakfast bar. Under-cabinet lighting and top-of-the-line stainless steel appliances, including a recently purchased Samsung induction/convection/air fryer electric range oven, complete the space. Elegant Staircase: Oak stairs with iron pickets add a touch of sophistication. Master Retreat: The spacious master bedroom offers a walk-in closet and a luxurious three-piece ensuite bathroom. Convenient Laundry: The second-floor laundry room includes a sink, linen closet, and ample storage space. Unfinished Basement: The basement offers potential for customization with bathroom rough-ins, a cold storage room, additional upgraded pot lights, and an HVR system. Private Outdoor Space: The newly fenced backyard offers privacy with upgraded panels, a gorgeous deck, newly planted Emerald Cedars, climbing hydrangeas, lilacs, and a stone garden bed. Additional Features: Parking for 3 Vehicles: Includes a single-car garage with space for 2 more vehicles in the driveway. Prime Location: Just minutes to Hwy 400 and within walking distance to schools, parks, the Nottawasaga Golf Resort, and local amenities. (id:60626)
Executive Homes Realty Inc.
1004 8131 Nunavut Lane
Vancouver, British Columbia
Westside Vancouver's MC2 by Intracorp offers 760 sq ft, 2BR/2BA with NE city & Fraser River views. Features floor-to-ceiling windows, Bloomberg appliances, and central heating/cooling. Prime location across from Marine Gateway's T&T, dining, cinema, and steps to Skytrain/bus routes. Building amenities include 24/7 concierge, gym, putting green, and event spaces. Top-ranked school catchment (Churchill IB/Sexsmith Elementary). Includes one parking and one storage. (id:60626)
RE/MAX Crest Realty
Sutton Group-West Coast Realty
36 12040 68 Avenue
Surrey, British Columbia
Fabulous family townhouse complex - Terrane. Well maintained 2 large bedrooms with 2 full baths. Fully fenced south facing yard, double tandem garage, clean and quiet inside unit. Totally bright & spacious. Large kitchen with laminate flooring. Across from Scottsdale shopping mall with Walmart & Save-On-Foods. Schools nearby: Beaver Creek Elem & Tamanawis Sec. Meas Approx. Buyer to verify. Pleasure to show :) Open house : July 27 2025 Sunday , 2-4pm (id:60626)
Multiple Realty Ltd.
113 - 1280 Bridletowne Circle
Toronto, Ontario
Welcome to this townhouse located perfectly in the L'Amoreaux neighborhood. This never before offered unit is meticulously maintained and boasts an array of features that cater to both comfort and convenience. Step inside to discover updated hardwood floors that lend a touch of sophistication to the living space. Crown molding adds a subtle yet elegant accent throughout the home, enhancing its charm. The finished basement offers versatility and additional living space, complete with a convenient walkout to the backyard. Whether it's for relaxation or entertainment, this area caters to your every need. Located near shopping centers, medical facilities, and schools, this townhouse provides unparalleled accessibility to everyday essentials. With the same owner for over40 years, this residence exudes a sense of stability and care that's rare to find. Don't miss the opportunity to make this your new home sweet home. (id:60626)
Exp Realty
172 Lewiston Drive Ne
Calgary, Alberta
Welcome to the Capecastle, a stunning masterpiece by McKee Home, situated in the vibrant community of Lewiston. Thoughtfully designed for a growing family, this brand-new 2,00+ sq. ft. home offers an exceptional blend of space, style, and functionality.Step inside to discover numerous upgrades throughout, enhancing the charm and sophistication of this residence. The main floor boasts an open-concept layout featuring a spacious living area, an elegant dining space, and a chef-inspired kitchen. A flex room—perfect as a home office or additional bedroom—adds to the versatility of the design. With 9-foot ceilings, the space feels bright, airy, and inviting.Upstairs, you’ll find three generously sized bedrooms, including a luxurious primary suite and a central bonus room—ideal for family gatherings or a cozy retreat. With three bathrooms, this home ensures both comfort and convenience.Backed by nearly 35 years of home-building expertise, the Capecastle is a testament to quality craftsmanship and thoughtful design. Don’t miss this incredible opportunity to own a McKee Homes creation in the heart of Lewiston! (id:60626)
Manor Real Estate Ltd.
46 6537 138 Street
Surrey, British Columbia
Welcome to Charleston Green! This highly sought-after gated 55+ townhouse community is well managed, quiet & serene, yet a short walk to all amenities. This fully renovated END UNIT features two large bedrooms, two full bathrooms, a gas fireplace, vaulted ceiling in the living room, new cabinets & countertops, s/s appliances, fresh paint, new baseboards & thermostats, LED lighting, new carpet & luxury vinyl flooring and tons of natural light. New PEX plumbing throughout. Ample storage space. Enjoy a coffee on your private back patio looking onto a lovely treed greenbelt with a wrap-around yard. Close to Costco, Superstore, Hyland Creek Park, the newly updated Newton Rec Centre & much more. One owner must be 55, Pets Allowed w/restrictions. Single-car garage plus 2nd reserved parking. (id:60626)
Stilhavn Real Estate Services
22 Dollard Street
Russell, Ontario
Discover this impeccably designed legal duplex in Embrun offering exceptional value and strong rental income. The upper-level flagship unit is a beautifully renovated 3-bedroom home. Thoughtfully updated with care and attention to detail, this unit stands out as one of the premier rentals in Embrun. The newly constructed lower-level apartment is equally impressive -- a bright and modern 3-bedroom unit. Together, both units are rented (no vacancy) to generate a robust monthly income of $4,200, translating to over $50,000 annually. Heat/Hydro is separately metered so as the new property owner, you pay only water. The extra-large 1/3rd acre property lends well to future development -- extensions, outbuildings, carriage homes, and more! This is an excellent land parcel to take advantage of the More Homes Built Faster Act, 2022 (also known as Bill 23) as part of Ontarios goal of building 1.5-million new homes in under 10 years. Annual Income $50,415. Annual Expenses: Water $1,550, Insurance $1,673, Tax $3,570 = Total $6,793. Net Income $43,622. Cash flow before finance $3,635 per month. On reasonable financing terms the monthly cashflow is $800+ per month. This investment opportunity is hard to beat. If long-term growth is 4-5% per year, this duplex could be worth $1.43-1.65 million in 15 years, and $2.58-3.44 million in 30 years when paid in full. Cashflow in the interim should greatly exceed $500,000. This equates to a potential return of $3-4 million from todays $159-238k downpayment. Consider adding 22 Dollard Street in Embrun as a flagship property and long-term staple to your portfolio. Note: Financials discussed in the video are outdated; please refer the the updated numbers listed here. Photos taken prior to current tenancies. (id:60626)
Keller Williams Integrity Realty
Royal LePage Integrity Realty




