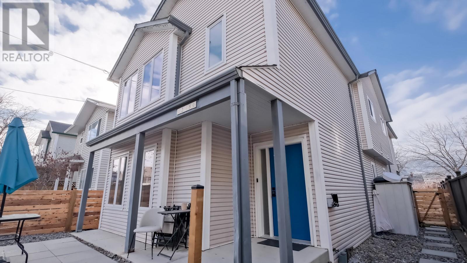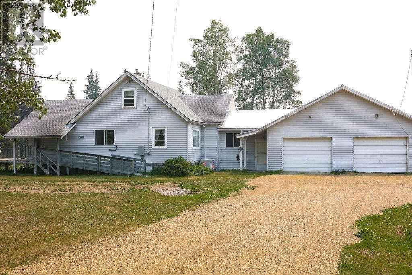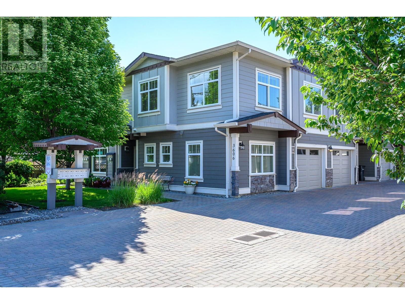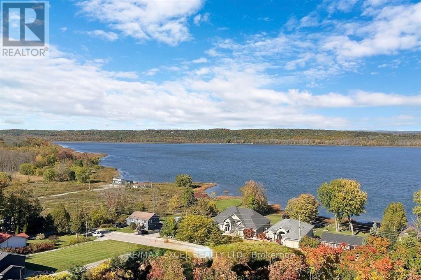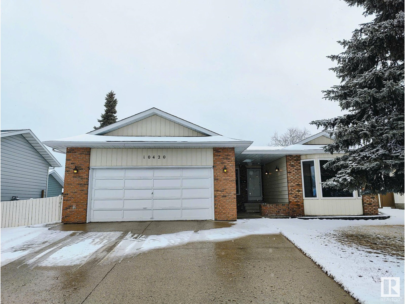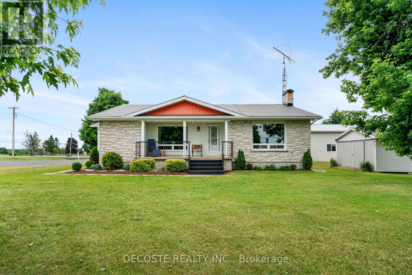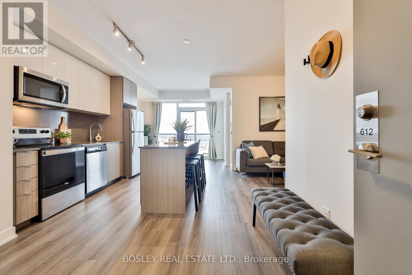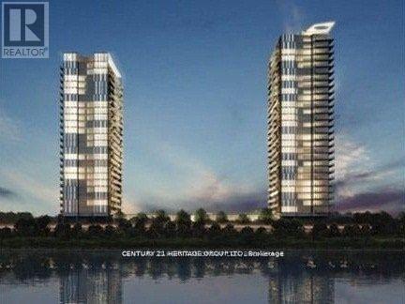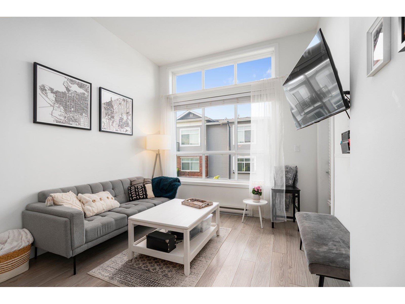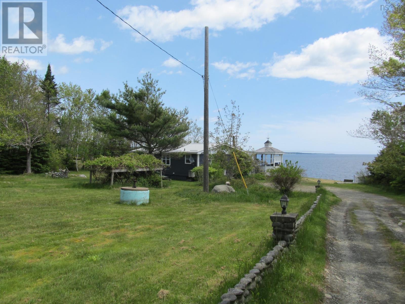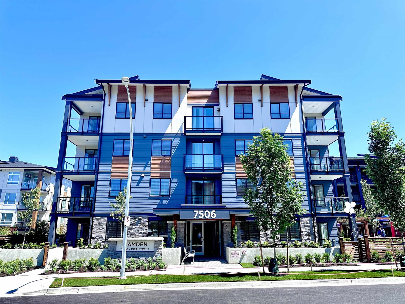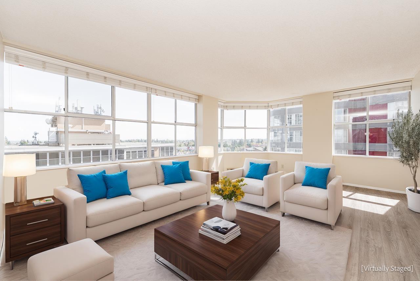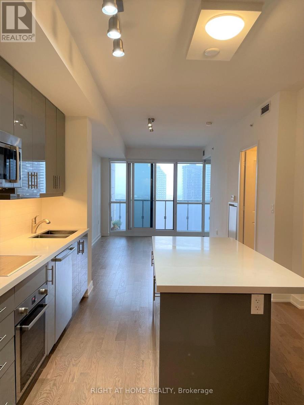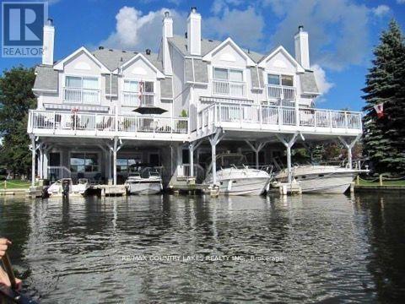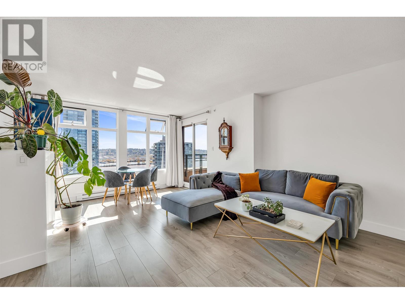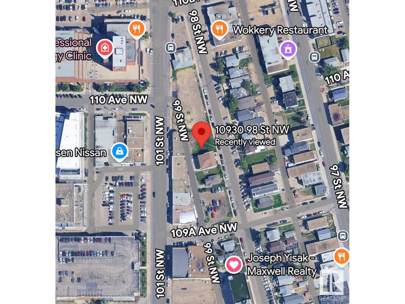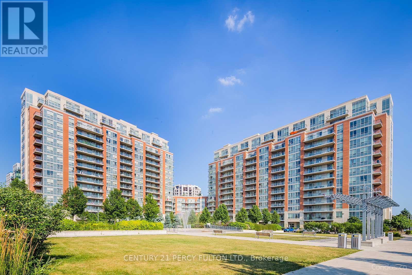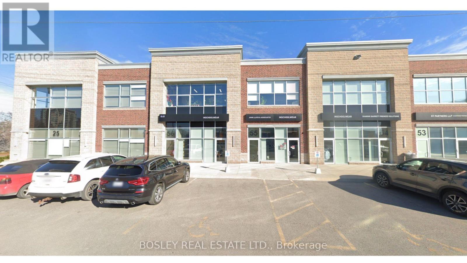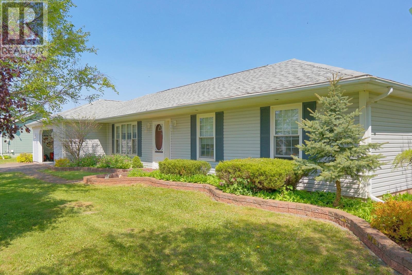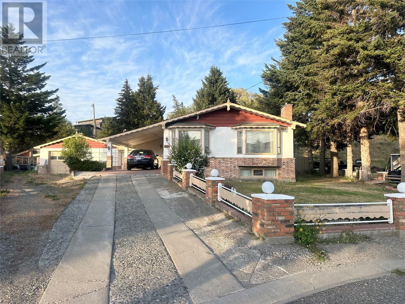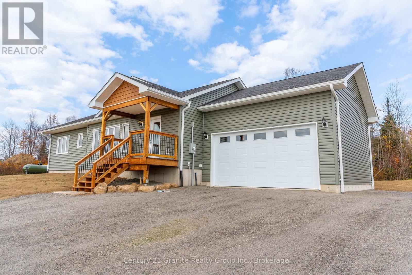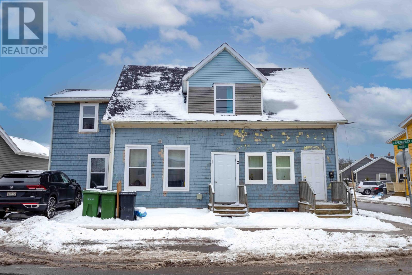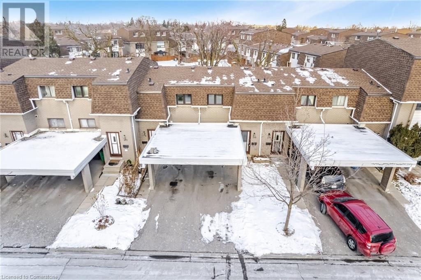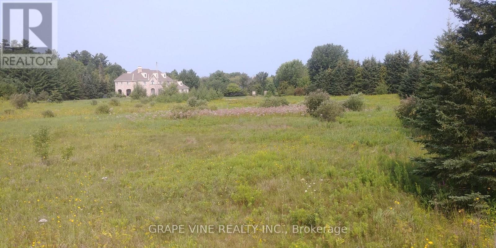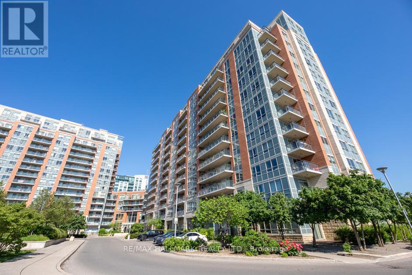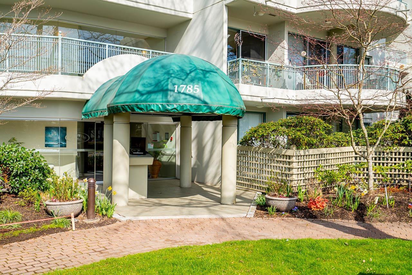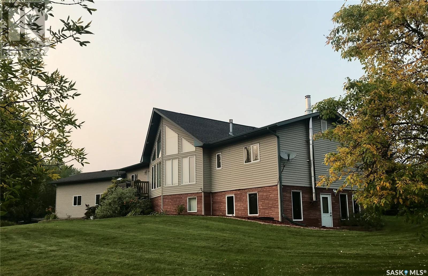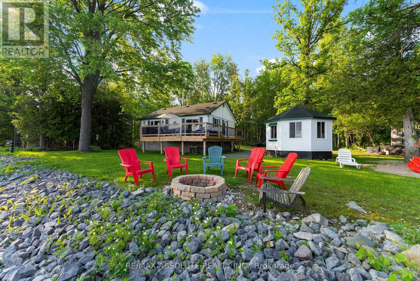403 - 3233 Eglinton Avenue E
Toronto, Ontario
Spacious & Stylish at Guildwood Terrace! This Bright South-Facing Corner Suite Offers 1220 Sq Ft of Comfortable Living with 2 Bedrooms, 2 Renovated Bathrooms, a Sunlit Solarium, and a Versatile Family Room - Perfect as a Den or Formal Dining Area. Enjoy a Modern Kitchen with Quartz Counters, New Vinyl Plank Floors, Fresh Neutral Paint, Updated Window Coverings & Brand-New Windows Throughout. Includes Underground Parking. Resort-Style Amenities: Indoor Pool, Tennis Court, Car Wash, Gym & More! Prime Location with TTC, Shops & Schools Just Steps Away! (id:60626)
Housesigma Inc.
248 Abbott Street Unit# 102
Penticton, British Columbia
Discover the perfect blend of charm, convenience, and opportunity in this beautifully renovated half-duplex, just blocks from Okanagan Lake, the KVR trail, and downtown Penticton’s shops and restaurants. Enjoy an incredible lifestyle where everything is within walking distance. Extensive renovations ensure modern comfort, leaving only the kitchen and laundry room as a blank canvas for your vision. Large windows and skylights fill the home with natural light. The main level features an open-concept living space, kitchen, nook, storage and laundry area. Upstairs, the primary bedroom has a private ensuite, with two additional bedrooms and a full bath. Situated on the alley side of a front-to-back duplex, this home includes parking for 3 vehicles and ample storage. A fenced patio offers a private outdoor retreat to soak up the Okanagan sunshine. Whether you’re a first-time buyer, retiree, or small family, this home delivers modern upgrades, unbeatable location, and an enviable lifestyle. Don’t miss this opportunity to live in the heart of Penticton! (id:60626)
Chamberlain Property Group
2055 Upper Middle Road Unit# 306
Burlington, Ontario
SOUTHERN VIEWS- Condo living awaits in this spacious 2-bedroom, 2-bathroom unit with breathtaking southern views! Recently updated, this home features a modern kitchen, renovated bathrooms, built-in cabinetry in the living room and bedroom, and fresh paint throughout. Enjoy a bright, open-concept layout perfect for relaxing or entertaining. Large windows flood the space with natural light, showcasing the stunning views. Conveniently located just steps from shopping and minutes to highways, this home offers the perfect blend of comfort and accessibility. (id:60626)
RE/MAX Escarpment Realty Inc.
9005 Buckhorn Lake Road
Prince George, British Columbia
* PREC - Personal Real Estate Corporation. Welcome to this charming farm home nestled on 39 acres of picturesque land. With 2323 sq ft of living space, this serene property offers a cozy and inviting atmosphere. The home features 4 bedrooms and one in the basement, 1 full bath and 1 ensuite, providing ample space, convenience and comfort for all. As you make your way down the long driveway, you will see stunning hayfields on your right. The detached equipment shed and two-bay barn offer plenty of storage space for all your farming needs. A creek runs through the property year-round. The idyllic setting of this property is truly a sight to behold. All measurements are approximate, Buyer to verify if deemed important. (id:60626)
Exp Realty
209 - 70 Annie Craig Drive
Toronto, Ontario
Very Spacious, Bright And Sunny Open Concept 1Bd + Den (Large Den With Door - Could Be Used As 2nd Bedroom). Almost 700 Sq .Ft Of Living Space ( 690 + 90 Balcony). Partial Lake View From Living Rm, Bedroom And Balcony. Bedroom With Walk-In Closet And Direct Access To The Bathroom. Very Modern Kitchen With Quartz Countertops, Central Island And Build In SS Appliances. 1 Parking And 1 Locker Included. Excellent Location. Steps From The Lake, Hiking And Biking Trails, Stores, Bars And Restaurants. Minutes To Gardiner And Downtown Toronto. Exclusive Amenities: Outdoor Pool, Sun Deck, Sauna, Fitness Rm, Yoga Studio, Party Room With Bar, Large Lake Facing BBQ Terrace. (id:60626)
Gowest Realty Ltd.
3606 25 Avenue Unit# 101
Vernon, British Columbia
IMMEDIATE POSSESSION possible - Excellent first-time buyer home! Impeccably maintained and ready to just start living and enjoying. Two bedrooms, office, TV/family room and 2.5 baths! Conveniently located within walking distance to downtown, hospital and all the services! Walking/biking paths take you all the way to schools, skate park, Kin Beach, soccer & pickle ball facilities! Life here at CORNERSTONE is uncomplicated with only 9 townhomes and low fees! 9ft ceilings and lots of window fill this home with natural light and you will appreciate the top-end custom finishes and attention to detail throughout. Hardwood floors in the main living space & Family room, ceramic tile in entry and bathrooms and quiet carpeting in bedrooms and office. The kitchen has all stainless appliances, island with breakfast bar and tons of cupboard space. The primary bedroom has a large walk-in closet, and tranquil ensuite bathroom with glass shower. Second bedroom and full bath. Downstairs there is an office, large laundry room, half bath as well as a spacious TV/family room that opens to your private patio. Lots of storage throughout the home as well as a single car garage. No age restrictions and your pet is welcome. (id:60626)
RE/MAX Priscilla
1005 - 58 Lakeside Terrace
Barrie, Ontario
Lake Living! This Stunning Lower PH Corner Unit Has Unobstructed Breathtaking Lake Views! One Of The Best Views In The Building&One Of The Largest Terrace w/ bbq outlet to entertain! Fantastic Opportunity At Lakevu! Well equipped building has a large roof top terrace overlooking Little Lake and beautiful sunsets. Amenities include convenient dog wash station, guest suite, party room, billiards room, exercise facilities, concierge & security desk. Located close to North Barrie Crossing shopping center which has many restaurants, medical facilities, entertainment and more. Easy access to Hwy 400, RVH, Georgian College and public transit.Just Move In And Enjoy undeniable value, lifestyle and convenience in this beautiful home. **EXTRAS** $$$ upgrades. Upgraded flooring, cabinets, window coverings. (id:60626)
RE/MAX Excel Realty Ltd.
10420 18 Av Nw
Edmonton, Alberta
RENOVATED & WELL KEPT LARGE BUNGALOW IN SW KEHEEWIN AREA. MAIN FLOOR HAS LIVING ROOM, DINING ROOM, UPDATED KITCHEN OVERLOOKING THE FAMILY ROOM, FAMILY ROOM HAS FIREPLACE & PATIO TO DECK, 3 BEDROOMS, 2 FULL BATHS. THERE IS A SEPARATED STAIRS TO THE BASEMENT FROM THE BACK DOOR. BASEMENT IS NICELY FINISHED WITH A BAR IN THE FAMILY ROOM, 3 OTHER BEDROOMS, FULL BATHS, LAUNDRY & FURNACE AREA. NICE FENCED BACKYARD (id:60626)
Initia Real Estate
20330 Lochiel Road
North Glengarry, Ontario
Spacious Rural Living with a Large Detached Garage! Nestled on 2 acres of land, this charming bungalow offers the perfect blend of comfort and functionality for those seeking a place to call home. Whether you're a growing family, an entrepreneur needing space, or simply someone yearning for rural living, this property promises to meet your expectations. This bungalow offers combination of space, utility, and charm. Whether it's the allure of the comfort of a well-maintained home, or the practicality of an expansive garage, this property stands out as a unique opportunity. The home offers open concept living, a functional oak cabinet kitchen with modern stainless steel appliances (natural gas stove), and 3 bedrooms. The unfinished basement is a generously sized space offering potential for customization with an already installed natural gas stove to keep you warm in the cold winter months. The home as received many upgrades over the last 3 years with newly installed natural gas furnace, a new central air conditioning unit, freshly painted throughout, new top of the line vinyl plank flooring on the main floor, and light fixture with energy efficient LED lighting. The large detached garage adds incredible value and versatility, catering to homeowners with diverse needs. It is approximately 20'x35' with 12' ceiling height. It is heated, insulated and includes a newly installed 11'x11' foot door with automatic door opener. If you're seeking a property that combines functionality, space, and rural lifestyle, look no further than this bungalow with 2 acres of land, a detached garage, and an unfinished basement ready for your vision. Its not just a home its a lifestyle waiting to be embraced. (id:60626)
Decoste Realty Inc.
612 - 859 The Queensway
Toronto, Ontario
Gorgeous Large 1 Bedroom + Flexible Den/Living Area Loaded With Upgrades And An Unobstructed South Facing Lake View ! Parking And Locker Included ! Perfect Layout allowing flexibility for modern living | Every detail thoughtfully planned and tastefully finished | Sunlight fills the space through large floor to ceiling south facing windows | Smooth 9 Ft ceilings | Upgraded Kitchen Quartz Backsplash And Countertop, Oversized Quartz Kitchen Island, *Full Size Appliances*, Main Bath Finished With Quartz Counter And Backsplash, Porcelain Tiles, And A Built In Linen Closet For Additional Storage | Amazing Amenities: 24 Hour Concierge*, Gym, Yoga Room, Party Room, Visitor Parking, Kid's Play Area, Outdoor BBQ, Dining, and Lounge Areas | Steps To TTC, QEW/427, Costco, No Frills, Craft Breweries, Starbucks, Famous Sushi Kaji & Tom's Dairy Freeze, Queensway Park W/ Skating Pad, Ford Hockey Centre, Humber Parklands & Trails, And All The Best Of City Living | (id:60626)
Bosley Real Estate Ltd.
2201 - 105 The Queensway Avenue
Toronto, Ontario
Luxury N X T Condo With Stunning Views Of Lake Ontario, High Park And City Skyline, 9Ft Ceilings, One Of The Best Layouts In The Bldg, Floor To Ceiling Windows, Steps To Transit Bus/Streetcar And Lake Ontario, Minutes To Downtown & Trendy Bloor West Village, Easy Access To QEW & Gardiner Expressway, Walk-Out To Large Balcony From Living Room & Master Bdrm Overlooking The Lake. Please Park Downstairs in the Visitor Parking while showing. Thank you (id:60626)
Century 21 Heritage Group Ltd.
35 - 209 Harvie Road
Barrie, Ontario
WELL-APPOINTED TOWNHOME WITH A WALKOUT BASEMENT IN THE HEART OF HOLLY! This is the kind of neighbourhood where neighbours wave as they pass by, kids laugh from nearby playgrounds, and evening strolls are a great way to wind down the day. Tucked into Barrie's beloved Holly neighbourhood, this inviting townhome places you in the heart of a walkable, family-friendly community with everything you need close at hand. Kids can stroll to Trillium Woods Elementary and spend afternoons at nearby parks and playgrounds, while parents will appreciate the quiet residential feel paired with quick access to shopping, dining, commuter routes and everyday essentials. Built in 2013, the home offers a more contemporary layout with open-concept principal rooms, hardwood flooring on the main level, and a kitchen featuring stainless steel appliances, white cabinetry and a gooseneck faucet. Four spacious bedrooms, each with double closets, including a primary suite highlighted by a bold feature wall, provide room to grow, and the unfinished walk-out basement with a rough-in bath opens the door to flexible living or future in-law potential. An attached garage, private driveway, central air and a gas barbecue hook-up for grilling season add comfort and convenience. Monthly maintenance fees take care of the essentials, including building insurance, roof, doors, landscaping, snow removal and parking, so you can spend less time on upkeep and more time enjoying your home, your community and the lifestyle that comes with it. (id:60626)
RE/MAX Hallmark Peggy Hill Group Realty
209 Harvie Road Unit# 35
Barrie, Ontario
WELL-APPOINTED TOWNHOME WITH A WALKOUT BASEMENT IN THE HEART OF HOLLY! This is the kind of neighbourhood where neighbours wave as they pass by, kids laugh from nearby playgrounds, and evening strolls are a great way to wind down the day. Tucked into Barrie’s beloved Holly neighbourhood, this inviting townhome places you in the heart of a walkable, family-friendly community with everything you need close at hand. Kids can stroll to Trillium Woods Elementary and spend afternoons at nearby parks and playgrounds, while parents will appreciate the quiet residential feel paired with quick access to shopping, dining, commuter routes and everyday essentials. Built in 2013, the home offers a more contemporary layout with open-concept principal rooms, hardwood flooring on the main level, and a kitchen featuring stainless steel appliances, white cabinetry and a gooseneck faucet. Four spacious bedrooms, each with double closets, including a primary suite highlighted by a bold feature wall, provide room to grow, and the unfinished walk-out basement with a rough-in bath opens the door to flexible living or future in-law potential. An attached garage, private driveway, central air and a gas barbecue hook-up for grilling season add comfort and convenience. Monthly maintenance fees take care of the essentials, including building insurance, roof, doors, landscaping, snow removal and parking, so you can spend less time on upkeep and more time enjoying your home, your community and the lifestyle that comes with it. (id:60626)
RE/MAX Hallmark Peggy Hill Group Realty Brokerage
3766 County 3 Road
Prince Edward County, Ontario
Welcome to 3766 County Road 3 in Ameliasburgh. This charming 3-bedroom, 1-bathroom bungalow sits on over an acre backing onto a creek feeding the Bay of Quinte. Enjoy the sunsets over the water from your back deck while sipping local wine the County is famous for. Step inside to discover a sun-filled grand room with a propane fireplace to enjoy fall evenings with the view from the garden doors. Step down to the water and go kayaking, canoeing, and paddleboarding during the summer months. Recent upgrades include a newer propane furnace (2019) , a well pump and UV system (2022) and the roof was done in 2024. Whether you're looking for a tranquil retreat or a year-round residence, this property offers an opportunity to create your dream lifestyle in one of Ontario's most sought-after destinations. (id:60626)
Coldwell Banker Electric Realty
410 6468 195a Street
Surrey, British Columbia
Welcome to YALE BLOC! This beautiful 2 bed 2 bath west facing PENTHOUSE offers 9' ceilings and an open concept layout perfect for modern living. The kitchen features quartz countertops, stainless steel appliances, two-tone soft-close cabinets, a breakfast bar, and stylish pendant lighting. Enjoy your PRIVATE COURTYARD facing balcony, while the spacious primary bedroom includes a walk in closet and a sleek ensuite with frameless glass shower. Laminate flooring throughout adds durability and ease. Centrally located steps from Willowbrook Mall, restaurants, parks, schools, the future SkyTrain and much more. Perfect for FIRST TIME HOME BUYERS or INVESTORS! Book your private showing today! (id:60626)
Keller Williams Ocean Realty
2030 Panorama Drive Unit# 323
Panorama, British Columbia
MOUNTAIN MAGIC! Rediscover Panorama with this gorgeous like new ""2 bedroom"" plus ""loft"" Horsethief townhouse! One of the biggest floor plans (lots of room to sleep the crew and tones of storage), one of the best locations (steps to the 'people mover gondola', close to Toby Chair, and in the centre plaza, off the road and close to hut tubs), and one of the best renos! (tastefully modern but with perfect rustic touches). Compare to more expensive larger townhouse options and the value of this offering becomes apparent. Skip the hassle of a major renovation and enjoy this beauty! Whether it is the in-suite laundry (combo washer/ventless dryer), recently replaced south facing deck, or the wood burning fireplace- it's time to relax after a day of playing in the mountains, enjoy good times with good people! Also the potential to generate some serious short term rental revenue (if you are into that kind of thing). No GST, being sold mostly furnished. Grab the bikes, grab the skis and start making mountain memories this summer and plan for the best ski season yet- but don't miss out on this one! (id:60626)
Mountain Town Properties Ltd.
601 668 Columbia Street
New Westminster, British Columbia
Welcome to Trapp + Holbrook. LARGE 1 Bedroom floorplan with WATER & CITY VIEWS, in the heart of Downtown New Westminster - steps from the Quay! Featuring 10 FOOT CEILINGS. Modern Features include: quartz countertops, glass tile backsplash, built-in appliances & in-suite laundry. Steps away from Coffee Shops, Restaurants and the Columbia SKYTRAIN station. MASSIVE 111 sq.ft BALCONY perfect for coffee in the morning and entertainment at night. Comes with 1 Parking, 1 Storage and access to several amenities - gym, party room and garden deck. Perfect for first-time homebuyers and investors. (id:60626)
Oakwyn Realty Ltd.
405 - 188 Redpath Avenue
Toronto, Ontario
Love where you live! Located just steps from the vibrant Yonge & Eglinton intersection, this is urban living at its best. Welcome to Unit 405 at 188 Redpath Avenue, a bright and stylish 1-bedroom suite in a highly desirable boutique building nestled in the heart of Midtown Toronto. Enjoy an open-concept layout with a fully operational kitchen, a spacious living/dining area, and a private, east-facing balcony, perfect for your morning coffee or relaxing evenings. This unit includes one parking space and a storage locker, rarely offered in the Yonge and Eglinton area. This unit is just steps from Eglinton Subway Station and the soon-to-open Eglinton LRT (expected September 2025). Live surrounded by trendy cafes, top-rated restaurants (La Vecchia, Pai, Grazie...) excellent shopping, Cineplex Theatres, Absolute Comedy Club, and all the perks and conveniences of Midtown living. This suite is located within a 10-minute drive to Sunnybrook Hospital. It is also in an excellent school district near North Toronto Secondary School, Eglinton Junior Public School, Etienne-Brule (French Gr 7-12) and more. Do not miss this rare opportunity to own a gem in one of Torontos most desirable neighbourhoods! (id:60626)
Real Estate Homeward
258 Bells Point Road
Port Mouton, Nova Scotia
Looking for country living on a quiet road with privacy, yet with neighbours close by? Included is the wonderful oceanfront front yard along with the incredible oceanfront views from both inside and outside this home. Whether you are looking for year round living or a cottage getaway, this property may be for you. The compact home has a custom designed kitchen, dining and living areas with warm wood accents, wood floors throughout, a wood stove with beach stone backing plus ever changing ocean views that becomes part of the home. There is an outside kitchen, a Bunkie and garden shed. The full unfinished basement has a cold room, a generator hookup, 2002 oil tank, sump pump, 100 AMP breaker panel. Built in 1979, the exterior is Cape Cod siding with a recently installed metal roof. Located close to the town of Liverpool and is minutes from Hwy 103 giving easy access to Bridgewater & Halifax. One of the Sellers is a Licensed Real Estate Agent. (id:60626)
Keller Williams Select Realty (Bridgewater)
328 7506 199a Street
Langley, British Columbia
This bright 671 sqft southwest-facing condo features 1 bedroom, 1 den, and 1 bathroom, enhanced by air conditioning for year-round comfort. The open-concept layout maximizes natural light, while the modern kitchen includes stainless steel appliances. Included in the sale are 1 parking spot and 1 storage locker, with the option to purchase additional parking through building management. Nestled in a prime Langley location, it offers easy access to shops, dining, parks, and transit. Ideal for those seeking a low-maintenance lifestyle in a quiet, community-oriented building. Priced competitively-schedule a viewing to experience this rare opportunity firsthand. All measurements approximate; buyer to verify details. (id:60626)
1ne Collective Realty Inc.
33 Falcon Rd
Cold Lake, Alberta
This custom built 2 storey home in Cold Lake North is a statement!The stunning curb appeal greets you w/ Hardie Board siding, triple pane windows,front covered deck w/ glass/aluminum railing & a beautiful wooden door.Tiled front entrance that leads to the main level w/ 2 piece guest bathroom & main floor laundry. Custom kitchen w/ 2 tone cabinetry,cambria counters,pantry,middle island,soft close drawers & S/S appliances. Staircase w/ wrought iron spindles bring you to the bonus room. Floor to ceiling brick facing fireplace & access to front deck.Upper level has 3 bedrooms & a loft that looks down onto bonus room.The primary has a WOW walk in closet,2 sided fireplace & ensuite w/ jetted tub, tiled shower, cabinetry tower & his/her sinks.The lower level has heated vinyl plank floors & NEW 3 piece bathroom. Add a murphy bed to this space for company & the space is all theirs.Brand NEW 12x36 rear deck that looks onto the fully fenced yard.Attached heated double car garage.You won't find a house like this! (id:60626)
Royal LePage Northern Lights Realty
306 - 2055 Upper Middle Road
Burlington, Ontario
SOUTHERN VIEWS- Condo living awaits in this spacious 2-bedroom, 2-bathroom unit with breathtaking southern views! Recently updated, this home features a modern kitchen, renovated bathrooms, built-in cabinetry in the living room and bedroom, and fresh paint throughout. Enjoy a bright, open-concept layout perfect for relaxing or entertaining. Large windows flood the space with natural light, showcasing the stunning views. Conveniently located just steps from shopping and minutes to highways, this home offers the perfect blend of comfort and accessibility. (id:60626)
RE/MAX Escarpment Realty Inc.
803 11910 80 Avenue
Delta, British Columbia
Welcome to CHANCELLOR PLACE, a serene sanctuary perched on the eighth floor. Sunlight streams through east and south facing windows, warming every corner of this 1,271 sq ft corner unit. Inside, two spacious bedrooms and two bathrooms await, while a 130 sq ft enclosed solarium beckons you to sip morning coffee and take in the mountain views. The thoughtfully arranged spaces offer generous room for both relaxation and entertaining. Step outside your door to enjoy exceptional amenities, including an indoor heated pool, a fully equipped gym, lush, meticulously maintained gardens and two storage lockers. Turnkey and move-in ready, this home invites you to settle in and embrace effortless living from day one. (id:60626)
RE/MAX Performance Realty
2607 - 1 The Esplanade
Toronto, Ontario
Premium and upscale condo located in the heart of the city - CONNECTED to the PATH! Spacious 655 sq ft, 1 bedroom plus den unit with parking AND locker with luxury upgrades throughout! The unit has a very functional layout overlooking the beautiful east and south views of the city. Lots of natural light with floor to ceiling windows. Modern open concept kitchen with quartz countertops and very large upgraded island and breakfast bar! S/S Appliances. Locker is a private room located in front of a premium parking spot above ground on level 3. 24 hour concierge included! Amenities include a fully equipped gym, movie room, party room, guest suites among others. Steps away from Berczy Park, coffee shops, groceries, Scotiabank Arena, St. Lawrence Market, TTC, waterfront, financial core and more! Currently a tenanted unit and good option for long-term investors. (id:60626)
Right At Home Realty
145 Stonebrook Way
Grey Highlands, Ontario
Welcome to your dream home in the heart of Markdale! This beautifully designed end-unit townhome feel like Semi-Detached offers a spacious, thoughtfully planned layout with premium upgrades, perfect for modern living. Step inside to an open-concept living area filled with natural light, featuring hardwood floors, pot lights, and stainless steel appliances. The chefs kitchen boasts a stylish island, perfect for meal prep or casual dining, while the large living room provides a warm and inviting space for relaxation and family entertainment. Upstairs, you'll find three generously sized bedrooms, including a primary retreat with a walk-in closet and private ensuite for ultimate comfort. The two additional bedrooms share a well-appointed 4-piece bath, ensuring ample space for family or guests. The unfinished lower level is a blank canvas with a 3-piece rough-in, ready for your personal touch whether its a home office, family room, recreation area, gym, or in-law suite, the possibilities are endless. Enjoy added convenience with 3-car parking and an oversized 1.5 car garage with a garage door opener, offering both backyard access and interior entry. This freehold property comes with no monthly fees or POTL fees, giving you the freedom to truly make it your own. Ideally located in the heart of Grey County, this home provides easy access to hiking, skiing, golf, the Curling Club, Beaver Valley Ski Club, and the stunning Georgian Bay. Plus, it's just minutes from shopping, schools, grocery stores, banks, the new Markdale Hospital, and Chapman's Ice Cream headquarters. This house is 15 minutes to Beaver Valley Ski Club, 35 minutes to Owen Sound 50 minutes to Collingwood & 90 minutes to Brampton. Don't miss this incredible opportunity schedule your viewing today and start living the four-season lifestyle you've always dreamed of! **EXTRAS** Stainless Steel Fridge, Stove, Washer, Dryer And Dishwasher. Garage Door Opener with One Remote. (id:60626)
Cityscape Real Estate Ltd.
15 - 24 Laguna Parkway
Ramara, Ontario
Welcome to Leeward Lagoon Villas, your waterside escape. Experience the perfect blend of location and eye catching water views. The breathtaking open view will provide you with gorgeous sunsets and privacy from your large upper sundeck. Features include, oak hardwood, pot lighting, 3 beds, 4 baths, 2 ensuite baths, jacuzzi tub,updated kitchen and bathrooms, beautiful tile flooring in the main level including laundry, family room with built in fishing rod unit, and walk out to your private boat slip. Covered carport and ample visitor parking. Newer Metal Roof. Boaters dream being part of the Trent Waterways System. 4 seasons of enjoyment are waiting for you! (id:60626)
RE/MAX Country Lakes Realty Inc.
360 Osborne Street
Brock, Ontario
Power Of Sale. Commercial Corner Property On Large Of 8,783 Sq. Ft. Lot, Located At The Corner Of Bay St. This Property Consists Of About 4,460 Sq. Ft. On Two Floors, Main Floor Commercial (Vacant) Previously Occupied By Variety Store & Garage and A Second Floor Having Four Residential Apartments. Ideal For Owner / User / Investor. Offers to be Submitted On / Or Before Monday July 7th, 2025, Irrevocable Until Friday July 11th, 2025 @ 5:00 pm. (id:60626)
Royal LePage Security Real Estate
1006 720 Carnarvon Street
New Westminster, British Columbia
Welcome to Carnarvon Towers, a proactive well run strata in the heart of DT New West! Outstanding location with a 99 walking score. Literally steps to The Quay, Landmark Cinemas, Skytrain, Douglas College, Save On and an eclectic array of shops and eateries right at your doorstep. The home itself offers large windows to take advantage of the BREATHTAKING VIEW OF THE FRASER RIVER and has been FULLY RENOVATED from top to bottom including complete paint, white shaker cabinets, quartz counters with overhang for stools, SS appliances, new bathroom, wide plank high-end laminate flooring and a built-in Murphy bed for visitors. Truly nothing to do but move in and enjoy! Book your private viewing today! (id:60626)
Royal LePage Sterling Realty
10930 98 St Nw
Edmonton, Alberta
Zoned Mixed Use (MU) with an APPROVED DEVELOPMENT PERMIT for a 3-storey mixed-use building. Prime central location near Downtown, Rogers Place, Royal Alexandra Hospital, MacEwan University, and Kingsway Mall. Lot dimensions approx. 66 ft x 61 ft (18.96 m x 20.08 m), flat and ready for development. Approved plans feature 2 commercial bays on the main floor and 7 residential suites across two upper floors. Located on 101 St near Kingsway, across from major landmarks including Ericksen Nissan, Centre for Education, and Victoria School of the Arts. Zoned CB2 with municipal compliance including hydrant spacing. Excellent investment opportunity in a high-demand, high-visibility area. Don’t miss out! (id:60626)
Maxwell Devonshire Realty
1209 - 60 South Town Centre Boulevard
Markham, Ontario
**Luxury Majestic Court Condos** Spacious, Open Concept 1+1 Bedroom, Enclosed Den with Closet can be used as 2nd Bedroom or Home Office. 9Ft Ceilings. Walkout to Balcony from Living and Master Bedroom. Gourmet Kitchen with Kitchen Island, Granite Countertop, Glass Backsplash, Stainless Steel Appliances, Water Filter, Laminate Floors thru-out, 1 Parking Spot conveniently located close to the exit , 1 Locker. 24hrs Concierge. Private Club House with Amazing Facilities. Steps to Viva Transit, Hwy 7, 404, 407. Restaurants, Shopping, Schools. (id:60626)
Century 21 Percy Fulton Ltd.
56 - 209 Wicksteed Avenue
Toronto, Ontario
Wicksteed Business Park commercial condo. Attractive well appointed space. Walk to new Laird/Eglinton LRT stop, many big box and retail amenities in the area. Close to DVP and 401 highways. Suits office uses and many other creative and service uses. 12 foot ceilings with wall to wall large west facing windows and large skylight. One of few units with operating windows. Private washroom. This unit is wide open with 22 x 45.5 feet of clear span space. Direct access to unit. Ample customer and visitor parking. Join all the other successful small businesses in this always in demand great location. Zoning and three phase hydro service allows for many light manufacturing uses. (id:60626)
Bosley Real Estate Ltd.
36 Clermont Road
New Annan, Prince Edward Island
(VIDEO - Click on the Multi-Media Link) Immaculate 3 Bedroom Bungalow with Sunroom & Double Garage Welcome to 36 Clermont Road, a meticulously maintained 3-bedroom, 2-bath bungalow offering the perfect blend of comfort, space, and charm. Built in 1999, this home shows pride of ownership inside and out. The front living room offers a cozy space for greeting guests or enjoying a quiet retreat. Toward the back of the home, the open-concept family room seamlessly connects to the dining area and well-appointed kitchen, complete with oak cabinetry, center island, and a walk-in pantry?perfect for everyday living and entertaining. Step into the bright, four-season sunroom at the rear, where garden doors lead directly to the private, multi-level back deck. This outdoor space is a true highlight, featuring mature grape vines, permanent planters, a pergola swing, and beautifully manicured gardens?ideal for relaxing or hosting gatherings. The primary bedroom includes a private ensuite, while two additional bedrooms offer flexibility for family or guests. Hardwood floors, in-floor heating, a heated double car garage, central vacuum, air exchanger, jet tub, and thoughtful storage throughout complete this move-in-ready home. Set on a well-maintained lot with a fenced backyard, 36 Clermont Road offers year-round comfort in a peaceful, established neighborhood. Simply move in and enjoy. (id:60626)
Powerhouse Realty Pei Inc
2787 Granite Place
Merritt, British Columbia
This well-kept 4-bedroom, 2-bathroom home is full of charm and set on an incredible 0.42-acre lot, offering the perfect balance of indoor comfort and outdoor space. This home is situated in a quiet cul-de-sac in a nice neighborhood. Inside, the home blends classic features with modern updates, including a beautifully renovated basement. Each room is filled with natural light and offers a cozy, welcoming atmosphere that makes you feel right at home. Step outside to a sprawling yard that provides endless possibilities- whether it’s hosting gatherings, gardening, or simply enjoying the space. The impressive 20x40 ft shop with power is ideal for anyone needing space for tools, toys, or projects, while the large greenhouse is perfect for year-round growing. This property offers the space, character, and uniqueness that’s hard to find and easy to fall in love with. All measurements are approximate. Contact listing agent to book your private viewing. (id:60626)
RE/MAX Legacy
1026 Piper Glen Road
Minden Hills, Ontario
Welcome to your serene escape! This stunning brand new Guildcrest home in an up and coming neighbourhood features 2 bedrooms and 2 bathrooms, situated on over 2 acres of beautiful grounds. Nestled in a tranquil setting, this property offers the perfect blend of privacy and convenience, just minutes from downtown Minden. Enjoy main floor living with an inviting and spacious open-concept layout that enhances the flow between the living, dining, and kitchen areas ideal for entertaining or relaxing with family. The large primary bedroom boasts a walk-in closet and a private ensuite bathroom, providing a peaceful retreat at the end of the day. Practicality is key, with main floor laundry and a convenient walk-in closet in the mudroom, ensuring everything has its place. An attached garage adds convenience and extra storage space. With a brand new septic, well, vinyl siding and included Tarion warranty, enjoy peace of mind at this low-maintenance home! (id:60626)
Century 21 Granite Realty Group Inc.
63 Spring Park Road E
Charlottetown, Prince Edward Island
Fantastic opportunity to own you own income property and build equity for the future.Check out this 3 unit triplex in Charlottetown. This property is centrally located in the heart of town.The property has had many updates,in 2019 the whole house was completely upgraded and renovated, including electric heating, floors, walls, all bathrooms and brand new windows. During 2023-2024, replaced new asphalt roofing and cabinet countertops.This property is well maintained with Zoned R-3. (id:60626)
Homelife P.e.i. Realty Inc.
475 Bramalea Road Unit# 195
Brampton, Ontario
Welcome to your new home! This delightful townhouse condo features three spacious bedrooms and one and a half bathrooms, perfect for families or those seeking extra space. The partially finished basement offers additional versatility, whether you need a playroom, home office, or extra storage. Step inside to discover newer appliances and a modern furnace, ensuring comfort and efficiency throughout the seasons. The inviting layout allows for easy living and entertaining, while the fenced backyard provides a private retreat, backing onto a playground—ideal for kids and pets alike. Enjoy the convenience of a carport that protects your vehicle from the elements. As part of the community, you’ll have access to a refreshing outdoor pool, making summer days even more enjoyable. Located just minutes from the hospital, shopping centers, and highway access, this townhouse condo combines suburban tranquility with urban convenience. Don’t miss your chance to make this charming property your own! Schedule a viewing today and experience all that this lovely home has to offer. (id:60626)
RE/MAX Twin City Realty Inc. Brokerage-2
RE/MAX Twin City Realty Inc.
1570 Stackhouse Court
Ottawa, Ontario
Don't miss out on this one. Large 3.18 acre, pie shaped lot at the end of a quiet cul-du-sac, in tranquil Cumberland Estates. Build your dream home amongst the mansions in this mature neighborhood. Plenty of room for your dream home, pool, tennis court or whatever you desire. No rear neighbours. The lot is predominately flat with the south west corner having a sloping hillside filled with apple trees. The community has paved roads with street lights, natural gas, hydro, and internet available. A culvert has already been installed for you. Nature trails nearby. Bus transportation available. Just a short 6 minutes to the village of Cumberland, for basic amenities including; farmers market, post office, bakery, convenience store, arena, sports fields and gas station. Only 8 minutes to the LRT station at Trim Road, and 30 minutes to downtown. (id:60626)
Grape Vine Realty Inc.
1217 - 121 St Patrick Street
Toronto, Ontario
Brand New Artist Alley One Bedroom Plus Den Unit, Great For Home Office. Minutes to St. Patrick Subway Station, Eaton Center, University of Toronto, Toronto Metropolitan University and hospitals. OCAD cross the street. Very practical layout, open concept kitchen with European branded integrated appliances. (id:60626)
Prompton Real Estate Services Corp.
1222 - 50 Clegg Road
Markham, Ontario
Experience the spacious and well-lit 1-bedroom suite that offers captivating, unhindered park views. This exquisite unit features 9-foot ceilings, establishing an expansive and breezy ambiance. The contemporary kitchen has ample cabinets, a stylish backsplash, and granite countertops. The property includes one parking space and a locker. Ensuite Laundry for your convenience. Positioned in the highly desirable Unionville High School district, the property enjoys proximity to shopping centers, diverse dining options, public transit, and major highways, providing an optimal location for convenience and entertainment. Residents will relish access to exceptional building amenities, encompassing an indoor pool, a fully-equipped gym, a versatile party room, inviting guest suites, and the added assurance and convenience of a 24-hour concierge service. Seize this splendid opportunity to reside in a thriving community with exceptional amenities. (id:60626)
RE/MAX Hallmark Realty Ltd.
8827 180 Av Nw
Edmonton, Alberta
Visit the Listing Brokerage (and/or listing REALTOR®) website to obtain additional information. Beautiful 4-Bedroom Home in Klarvatten, Edmonton Meticulously cared for 4-bed, 2.5-bath home in a quiet Lake District community. Nearly 2,000 sq. ft. of open-concept living with 9–12 ft ceilings and a bright bonus room. Enjoy quartz counters, stainless steel appliances, California Closets pantry, central A/C, Nest thermostat, and a gas fireplace. The primary suite boasts a spa-like ensuite with soaker tub and walk-in closet. Professionally maintained with updated carpet (2021), tiger wood hardwood, and ceramic tile floors. Relax outdoors with a composite deck, pergola (2020), gas BBQ hookup, perennials, and a fully fenced yard. Double attached garage and an unfinished basement offer flexibility. Close to trails, parks, schools, and shopping, with fast (quiet!) Henday access. Some photos have been virtually staged. (id:60626)
Honestdoor Inc
426 Belmont Avenue Sw
Calgary, Alberta
Welcome home to charming 426 Belmont Avenue SW. This stunning 4-bedroom, 3.5- bathroom townhome with NO CONDO FEES! NO HOA FEES! has it all. This very well-maintained home has a great curb appeal and exhibits pride of ownership at all angles. From the moment you step through the high-end railings of the front porch and through the front door you will be amazed and greeted by a bright and open concept main floor comprising of a living area/great room that flows seamlessly into a beautiful and spacious kitchen loaded with stainless-steel appliances, quartz counter tops and lots of cabinetry space. The main floor features beautiful luxury vinyl planks flooring, large windows allowing for tons of natural light, a good size dining/breakfast nook and a half bath. The spacious living room overlooks a good size front porch that is ideal for entertainment/relaxation or just spending quality time with friends or family.The upper level features a large primary bedroom with a 3-piece ensuite, a good size walk-in closet, two other good size secondary bedrooms, a laundry room and a 4-piece bath that completes this level.The lower level (basement) is professionally finished by the builder with a large bedroom, a 4-piece bath and a huge recreational or family room. Situated in the vibrant and family friendly community of Belmont, this home is ideally located close to major roads (Macleod Trail and Stoney Trail), ponds, parks, pathways, playgrounds, shopping, transit and much more. More complements to his home are the fully fenced / landscaped backyard and the large double garage with back-alley access. DON’T WAIT on this one!! Check out the 3D tour, call your favourite realtor today and book a viewing. (id:60626)
Premiere Realty Direct
803 - 2230 Lake Shore Boulevard W
Toronto, Ontario
Spectacular Beyond The Sea Star Tower. Beautiful 1 Bdrm Open Concept With Wall To Wall Windows & Light Filled Rooms In A Quite Location Overlooking Garden/Club House Area. Hardwood Floors Thru-Out, Granite Counters, Kitchen Island. S/S Appliances, Glass Shower Wall. Tastefully Completed With Neutral Finishes & Modern Flair, Complete With 1 Parking & 1 Locker. This Luxurious Building & Mimico Neighbourhood Has It All; Shops, Restaurants, Cafes, Waterfront Trails & Parks, Close To Hwys. Some Of The Building Amenities Include: 3 Party Rooms, Wine Tasting Room, Gym, Outdoor Patio With Barbecues, Theatre/Media Room, Indoor Pool, 24 Hr Concierge. (id:60626)
Right At Home Realty
25 Avele Road E
South Bruce Peninsula, Ontario
Welcome to the quaint lakeside village of Red Bay on the shores of Lake Huron. This year-round 2 bedroom 1 bath BUNGALOW with metal roof is located on a quiet street just a few short blocks to THE BEACH, and amazing lake Huron sunsets. The clear waters and sand beach and shallow waters are great for the kids and grandkids it even offers a small boat launch. This spectacular home backs on to a gorgeous bush area offering peaceful country feel and privacy. Pride of ownership is everywhere with this extraordinary home inside and out. The single attached garage works as gym or more storage and can be easy converted back to the garage. As you enter you will feel the relaxing atmosphere of the open concept kitchen, dinning and living room. The kitchen offers lots of storage and cabinetry, a great breakfast bar island looking into the living room you notice a fireplace and a propane corner stove. The current separate dinning room can easily be converted back into a third bedroom. The main floor laundry offers lots of storage and work area. There is a newer detached 2 car garage ( 23 X 23ft ) with lots of storage space or office/she shed/man cave on the second floor also offering a upper level deck for wonderful viewing of the bush. The rear yard offer a wonderful retreat with hot tub, fire pit, bunkie and storage shed. This wonderful lakeside village family home can also be a source of summer rental income home or just your cottage retreat or forever home. (id:60626)
Royal LePage Rcr Realty
112 1785 Martin Drive
Surrey, British Columbia
Welcome to Southwynd! This bright 2-bed, 2-bath ground-floor condo offers 1,208 sq. ft. of spacious living plus 386 sq. ft. of private patio space. Located in a solid concrete building across from Semiahmoo Centre, this 55+ home features a great layout, cozy gas fireplace, walk-in laundry, plenty of storage and secure underground parking. Amenities include a gym, clubhouse, woodworking shop. Steps to trails, transit, shops, and medical. Just minutes to White Rock Beach and Hwy 99. Priced to sell-don't miss this one! Sorry, no pets. (Some photos virtually staged). (id:60626)
Macdonald Realty (Surrey/152)
15 Mins West Of Meadow Lake
Meadow Lake Rm No.588, Saskatchewan
This gorgeous acreage is a must to see! Large walk-out bungalow is situated on 10 acres with a beautiful yard site and only 15 minutes west of Meadow Lake. You will certainly enjoy all the room this home has to offer. There are 3 main floor bedrooms, plus an office. The main living areas are very open and feature gorgeous windows and vaulted ceilings which give you a panoramic view of the country side. Dining room doors lead out to a 16ft x 20ft sunroom which is great for entertaining. The lower level of this home has a large family room, 4th bedroom, 2pc bathroom, laundry room, storage and mechanical area. All windows on the lower level are very large and provide great natural light. The house is heated with propane - forced air furnace, and there is also a propane fireplace in the living room. Lower level also has in-floor heat. Double attached garage measures 32ft x 24ft. Central A/C in 2017, shingles 2023, water heater March 2024, furnace is original, carpet & upstairs flooring approx. 2019, septic & well pumps replaced approx. 2019, washer & dryer 2020. Husqavarna (2014) riding lawn mower & TroyBilt garden tiller included, Starlink equipment for internet included, Projector/screen/surround sound speakers included & fridge in basement included. (id:60626)
Meadow North Realty Ltd.
4 - 21 Benlamond Avenue
Toronto, Ontario
Nestled within one of the quietest enclaves in the Beach neighbourhood, 21 Benlamond is highly regarded for being a very well managed, clean, quiet and friendly Co-Ownership with a mature ownership group. The grounds are impeccably kept throughout the year, but especially in the warmer months when the gardens are full of flora & fauna. This long standing boutique Co-ownership building has always served its resident's well, whether as a primary residence or simply a Toronto Pied-a-terre, as the monthly maintenance fee of $1364.37 covers all of your monthly expenses (incl Property Taxes!) save for your personal hydro use. Spacious & light filled by large windows throughout, this main floor suite (only 8 stair steps from the lobby) boasts a lovely central WETT Certified wood burning fireplace and newly refinished parquet hardwood floors. At approx 925 sq ft, this 2-bdrm condo or rental living alternative is very cost efficient for this terrific Beach location, compared to a same size condo. Within an easy stroll to the shops & restos of vibrant Kingston Rd Village, with quick access to the TTC and GO Train Station nearby which quickly takes you to the Downtown core. This suite includes easy ingress/egress to the exclusive use of your personal one car garage parking spot (with garage door opener) and a locker, as well as in-building private laundry room facilities. Co-ownership buildings such as 21 Benlamond are usually located in quieter prime locations where a condo would be double the price. Financing isn't an issue with 20% - 30% down payment required. Rather than rent, why not explore your options here, or use this opportunity to down size from that big expensive house and tuck your savings away & enjoy your retirement years without the worry of a house to maintain. Pets are allowed, and the residents are as nice & friendly as you could want. For more info go to: https://urbaneer.com/blog/difference_between_condominium_versus_coownership (id:60626)
Royal LePage Estate Realty
405 - 800 Sheppard Avenue W
Toronto, Ontario
Exceptional Opportunity to Own a Premium Condo Priced to Sell! Welcome to Ashlea Terrace, a distinguished boutique building offering a unique living experience in a low-density, beautifully landscaped community. This well-maintained residence features meticulously upgraded common areas (2024), expansive outdoor spaces, and a professional management team dedicated to providing top-tier service.Unmatched Unit Features & Convenience. Enjoy the rare benefit of a large wrap-around balcony, an ideal space for outdoor living. This unit is move-in ready or can be easily customized to suit your needs. The home provides a seamless blend of comfort, style, and Exclusive Storage & Parking. This unit comes with an oversized private locker, conveniently located next to your spacious parking spot. Both are just steps from the elevator, ensuring easy access. Live Comfortably & Affordably. Experience a high standard of living at Ashlea Terrace where quality, comfort, and value converge. Additional Highlights: Private entry storage locker (1/4) Locker and parking directly beside the elevator. Ample visitor parking available. Please note that the photos depicting the living room and primary bedrooms are virtually staged to provide an idea of potential options within the scope and scale of adding value with minor renovations / customizing the space.. to make this unit yours to call home! Don't miss this RARE Opportunity. Schedule a visit today to discover the unbeatable value at Ashlea Terrace offers! (id:60626)
RE/MAX Hallmark Realty Ltd.
339 Leavoy Lane
Horton, Ontario
Welcome to your waterfront paradise! This charming cottage offers breathtaking sunsets and a fun-filled atmosphere for family and guests! Enjoy the outdoors with a spacious deck overlooking the river, a cozy gazebo for relaxing evenings and a gentle entry to the water with a newer dock - perfect for swimming, kayaking and boating. Inside, the open concept layout features a warm wood interior that exudes cottage charm. The large breakfast peninsula is ideal for family meals and entertaining. With 3 comfortable bedrooms and a modern 4 piece bath, this cottage blends rustic appeal with modern convenience. Upgrades since 2022 include a new septic bed, windows, wood interior walls including insulation, 4piece bath, new electrical wiring, water lines, 128 sq ft dock. Everything you are looking for in cottage living......relaxation, recreation, comfort.....all on the beautiful Ottawa River ! (id:60626)
RE/MAX Absolute Realty Inc.


