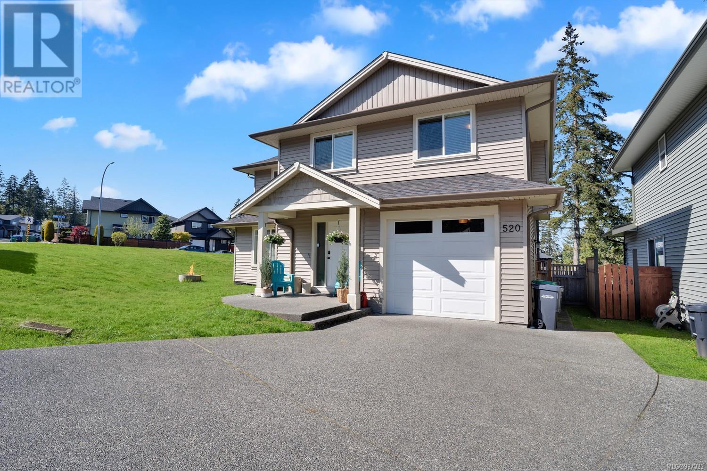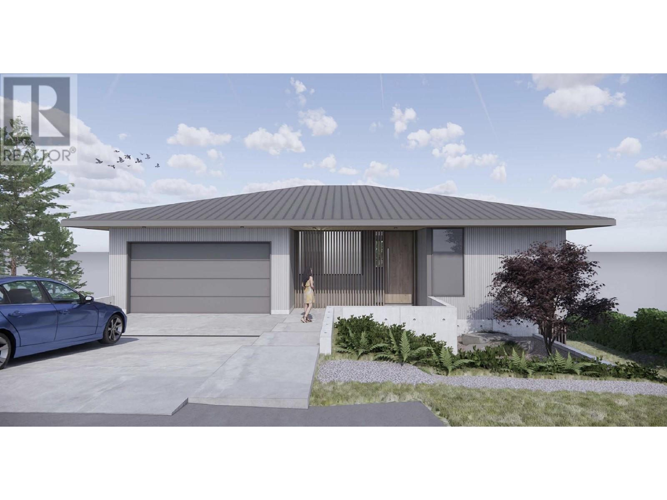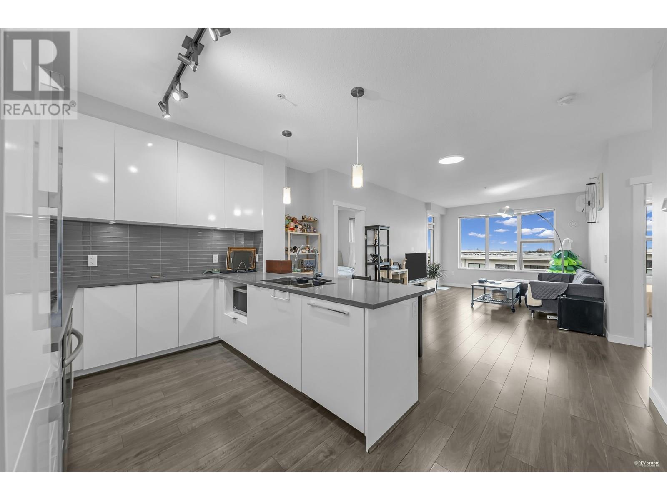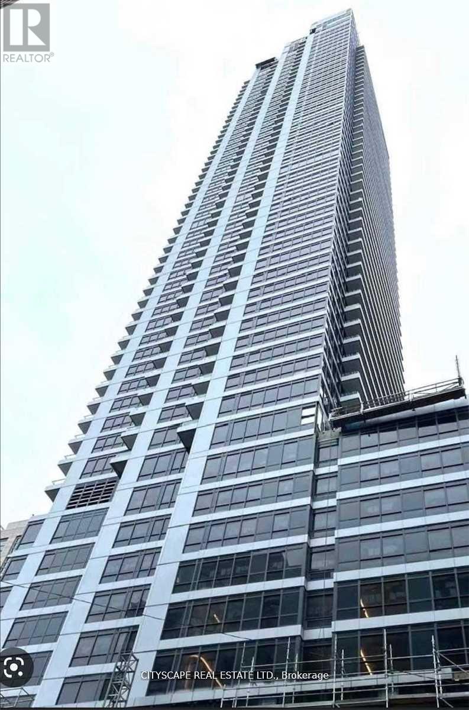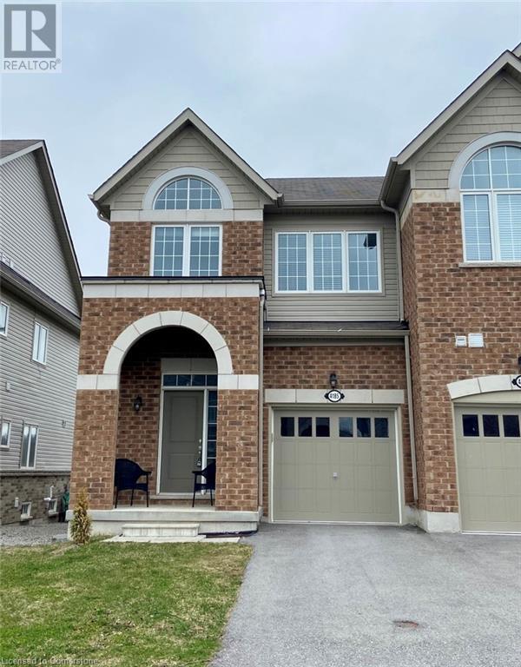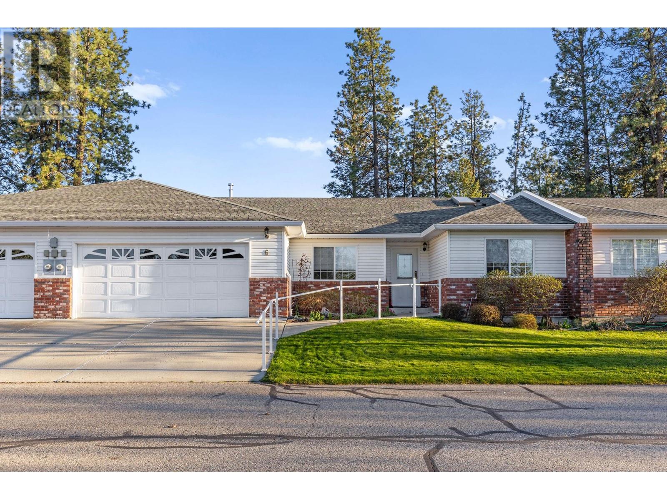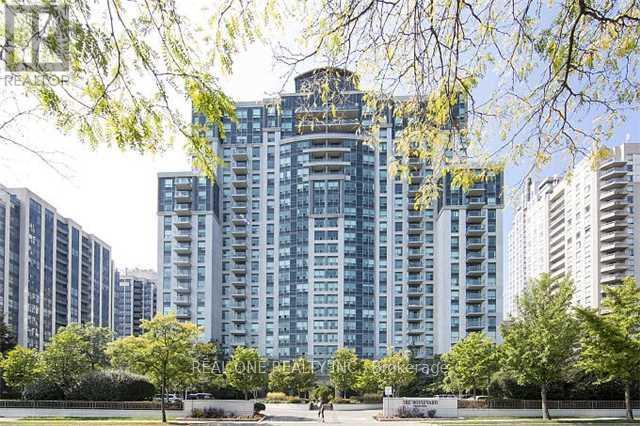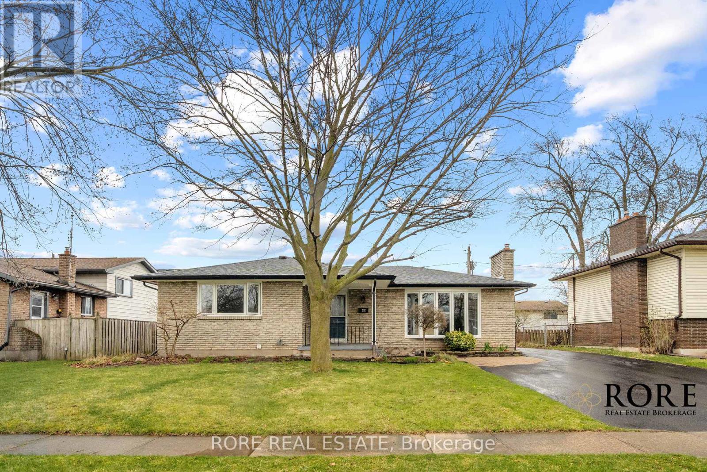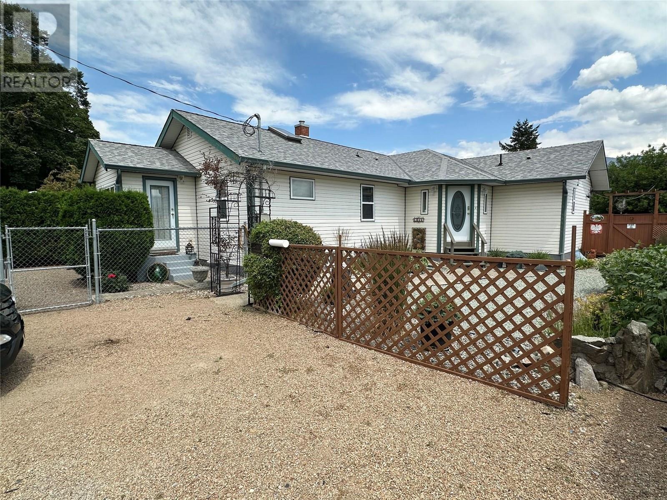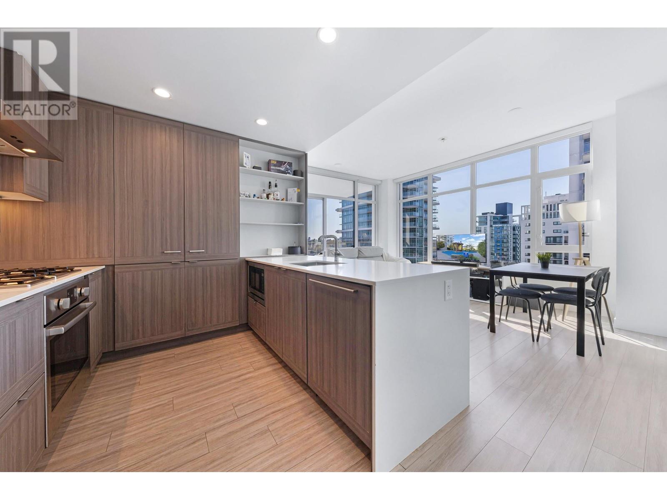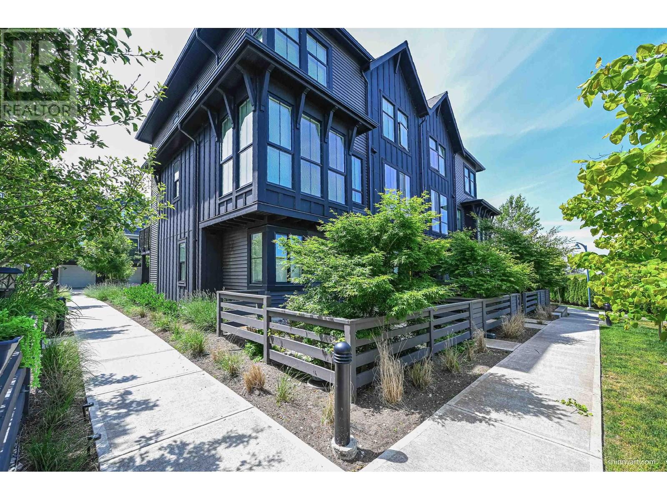509 - 354 Atherley Road
Orillia, Ontario
Lake Views & Elegant Comfort at Panoramic Point Soak in uninterrupted views of Lake Couchiching from your private, oversized balcony in this thoughtfully designed 2-bedroom plus den, 2-bathroom suite in the prestigious Panoramic Point community. This bright, open-concept unit is perfectly positioned to maximize natural light and waterfront vistas, with walkouts to the patio from the living room, primary bedroom, and second bedroom. The kitchen is as functional as it is stylish, featuring a breakfast bar that opens to the main living space ideal for casual dining or entertaining. The primary bedroom offers a peaceful escape with lake views, walk-in closet, and ensuite. The versatile den adds flexibility as a home office, reading nook, or formal dining area. Enjoy the full suite of resort-inspired amenities: indoor pool and hot tub, fitness centre with lake views, saunas, guest suites, and an elegant party lounge with gas fireplace and outdoor patio. Additional conveniences include underground parking, storage locker, car wash, bike storage, and a designated canoe/kayak area. Experience year-round recreation and relaxation, just minutes to shops, dining, theatre, golf, and steps from scenic walking trails that meander along the lake and through the adjacent parkland perfect for peaceful strolls, morning jogs, or taking in the changing seasons. Bring your best friend- our pet friendly policy means they're welcome too. (id:60626)
Simcoe Hills Real Estate Inc.
520 Marisa St
Nanaimo, British Columbia
**OPEN HOUSE - Sunday, July 13, 2025 @ 2pm - 4pm** This is a fantastic home perfect for a family in great neighbourhood. Beautiful 3-bedroom + den home features all the bedrooms up, & open den ideal for office flex space, gym, or separate family room. Upper floor also features a generous primary bedroom including good-sized walk-in closet & bright ensuite. Additional bedrooms are spacious & share a full bathroom, making the upper floor ideal for a family. The lower ground floor level is perfectly laid out, including bright & white kitchen w/ shared dining/living room, including access to a big yard space through glass sliding patio doors that could easily be fenced in for additional privacy. Stunning kitchen features: stainless steel appliance package, sit-up island + dedicated laundry room. Designed w/ open-concept floor plan, loads of natural light & quality finishing throughout, this is a well-designed home with comfort & ease of living in mind. Location is close to schools, shopping, VIU, and recreation. Call or email Sean McLintock with RE/MAX Generation to view this property or to receive further information 250-667-5766 or sean@seanmclintock.com + additional information & video available at macrealtygroup.ca (Verify all info, data, & measurements if important.) (id:60626)
RE/MAX Professionals
554 Wildwood Crescent
Gibsons, British Columbia
Seize this rare opportunity to own the final gem on Wildwood Crescent in Gibsons! Situated in a tranquil cul-de-sac, this expansive .30-acre ocean view lot offers an unbeatable setting to bring your dream home to life. With a gentle slope and breathtaking, unobstructed views of the sparkling water and southeast islands, this property is a showcase of Sunshine Coast beauty. Perfectly located just minutes from vibrant shops, amenities, and a variety of recreational activities, this is more than just a lot-it´s your gateway to the ultimate coastal lifestyle. A once-in-a-lifetime opportunity awaits! Foreign buyers welcome! (id:60626)
Sotheby's International Realty Canada
508 9399 Alexandra Road
Richmond, British Columbia
Welcome to Alexandra Court by Polygon! This quiet and spacious 2 bed, 1 Den, 2 bath home offers air-conditioning with three split A/C in each room, for ultimate comfort. Featuring 9 ft ceilings, an open-concept layout, and a generously sized kitchen, this beautifully maintained unit also boasts a master bedroom with a walk-in closet. Residents enjoy exclusive access to the 12,000 sqft Grand Alexandra Clubhouse, which includes an outdoor swimming pool, lounge, multi-purpose room for private events, media room, ping pong room, and multi-sport court. Centrally located in the heart of Richmond, just steps from Canada Line Skytrain, Walmart, shops, restaurants, recreation and more, offering convenience at your doorstep! Must see!! Open house: July 5 Saturday 1-3pm & July 6 Sunday 3-5pm (id:60626)
RE/MAX City Realty
4904 - 395 Bloor Street E
Toronto, Ontario
Rosedale On The Bloor, Only one year old condo with spectacular view of the city. 2 Bedroom and 2 washrooms Corner Unit With Unobstructed Views To North West, With Breathtaking Views Of The City, Waters And Skyline, Modern Cabinetry And Kitchen, Ensuite Laundry, Laminate Flooring, Large Floor To Ceiling Windows. Indoor Pool, Gym In The Building. Sherbourne Subway Station. 5 Minute Walk To Yonge/Bloor And Yorkville, 10 Minute Walk To U Of T. Steps Away From High End Boutiques, Restaurants, Shopping And Other Amenities. (id:60626)
Cityscape Real Estate Ltd.
125 Vantage Drive
Cochrane, Alberta
Discover elevated everyday living in this beautifully upgraded home by Prominent Homes, ideally situated in the exciting new community of Greystone. This thoughtfully designed 2-storey home offers 2,021 sq. ft. of functional living space, combining comfort, versatility, and modern style.Step inside to find a bright, open-concept layout perfect for growing families. The main level features a gourmet kitchen with gas line rough-in, spacious living and dining areas, and access to an 8'x12' wood deck with gas rough-in for a future BBQ—ideal for summer entertaining.The oversized 24’x21’ attached garage boasts 12’ ceilings and includes a gas line rough-in for a future heater—offering exceptional space for storage or a workshop setup. A basement side entry adds suite potential (subject to approval and permitting by the city/municipality), increasing long-term flexibility for multigenerational living or rental income.Located in Greystone, one of Cochrane’s newest and most walkable neighbourhoods, you’ll enjoy immediate access to the Bow River, river pathways, playgrounds, parks, and just minutes to the SLS Rec Centre, and many new boutique shops. With future amenities planned for the community, this is the perfect blend of lifestyle, location, and investment potential.Additional highlights include; a bright, functional floor plan designed for modern living, future-ready home with suite potential and garage heating rough-in, and a prime location steps from Cochrane’s best outdoor amenities, Possession Available Late 2025. (id:60626)
Cir Realty
4185 Cherry Heights Boulevard
Beamsville, Ontario
4 bedroom FREEHOLD END unit townhome with NO REAR neighbours. This property is move in ready. Built in 2021 this home features an open concept living room, dining room & kitchen. Walk out to the good sized backyard. Beyond the back fence is a pond. Upstairs is all 4 bedrooms and 2 full baths. The unfinished basement offers tons of potential. 1 car garage. Please view the 3D Matterport to see all this property has to offer! (id:60626)
One Percent Realty Ltd.
11290 Bond Road Unit# 6
Lake Country, British Columbia
Beautiful 4 bedroom + den, 3 bathroom in a private 55+ community in Lake Country. On the main floor, you are greeted with a flexible layout that includes a master bedroom with double closets, black-out blinds, and a full ensuite bathroom. There are 2 additional bedrooms (one would make for a perfect office), serviced by another full bathroom. The living room blends seamlessly into the kitchen space, creating a great entertainment space that leads out to a balcony with a large awning for shade. Additional sunscreens were added in 2022 to ensure the space stays at the perfect temperature in the summers. When the owner removed the Poly-B, they also renovated bathrooms, adding to the modernized living space. Downstairs, there is a separate entrance and patio space. The lower level offers a full bedroom, huge recreational room, a den, full bathroom, a laundry, and a large storage room. This home offers nearly unlimited storage, making this the perfect downsizing option from a single family home but without the compromise on storage. This move-in ready home can also offer quick possession. RV parking is available in the complex, and they can handle your landscaping/yard-space. One owner must be 55+. Rentals allowed if 55+. 2 dogs or 2 cats, or 1 of each; dogs no larger than 14"" at the shoulder. (id:60626)
Sotheby's International Realty Canada
1109 - 188 Doris Avenue
Toronto, Ontario
853 square feet as per MPAC, Spacious 2-bedroom unit, offers a breathtaking skyline view that combines the lush greenery of trees with the charming rooftops of low-rise houses, creating a serene yet urban panorama, filled with natural sunlight. 2 washrooms, renovated kitchen, smooth ceiling, new LED lights, new laminate floor in bedrooms, hardwood floor in living room, fresh painting. Prime location in centre of North York, short walk to North York Centre subway station Loblaws, close to schools, park, library, art centre, community centre, shopping centre, etc, quick access to HWY 401. Don't miss the opportunity to own it! Parking spot at P3, #50. (id:60626)
Real One Realty Inc.
499 Dansbury Drive
Waterloo, Ontario
This home is located in one of the best neighbourhoods in Waterloo, Just Steps Away From University of Waterloo, Shops, Schools, Parks, Highways, Restaurants And All Amenities! A great opportunity! don't miss this beautiful spacious Semi-detach home, open concept on main floor, bright, with sunken living room, large kitchen, dinnette and breakfast bar. Huge master bedroom with big windows, 2nd floor laundry with window, all brand new carpet upstairs and basement REC room, fresh painting throughout. 4 pieces bathroom on 2nd floor and 3 pieces bathroom on basement, perfect location for first time home buyer or investment purpose for University of Waterloo and Laurier University students rental (id:60626)
RE/MAX Real Estate Centre Inc.
22 Colonial Street
Welland, Ontario
Welcome to this beautifully renovated spacious 3-bedroom bungalow located on a quiet, family-friendly street in North Welland just a short walk to Niagara College and minutes from Hwy 406. This move-in ready home offers the perfect blend of comfort, functionality, and modern updates. Step inside to discover a bright and airy layout featuring a stunning four-season sunroom with a unique circular skylight, offering year-round enjoyment and seamless access to the fenced backyard, ideal for entertaining or relaxing in privacy. The fully finished basement boasts a complete in-law suite with its own kitchen, two additional bedrooms, ample storage, great for extended family or rental potential. Additional highlights include: Detached, heated, and insulated garage, new windows and roof (2023) and updated finishes throughout. Whether you're looking for multigenerational living or an income-generating opportunity, this home has it all. Don't miss your chance to own this North Welland gem! (id:60626)
Rore Real Estate
6345 Okanagan Street
Oliver, British Columbia
Welcome to 6345 Okanagan Street, a charming 4-bedroom, 2-bath home nestled in a quiet, central area of Oliver — just steps to both the elementary and high schools. This well-maintained home was renovated in 2009 and offers vaulted ceilings, a cozy wood stove, and an open-concept kitchen with an island, bar seating, and a breakfast nook. The spacious upper level spans approx. 1,250 sq ft, with an additional 576 sq ft of finished space downstairs, plus 660 sq ft of unfinished area for storage, laundry, and mechanical. The primary ensuite features a luxurious corner tub, while the main bath has a shower. Energy updates include newer windows, a 6-year-old roof (3 on the shop), and gas heating. The backyard is fully fenced, private, and ideal for families or pets, with a massive 31x20 ft deck, mountain views, and a flat-entry above-ground pool with concrete surround. A 12-ft ceiling workshop with power and coach house potential adds versatility. Dual access from the back lane, raised garden beds, ample parking, and walking distance to shops, trails, and parks. Located in wine country with year-round employment opportunities, this turnkey home is perfect for families or investors with vision. (id:60626)
Exp Realty
4103 - 300 Front Street W
Toronto, Ontario
Welcome to this beautifully appointed one-bedroom plus den condo, crafted by Del Property,located in the vibrant core of downtown Toronto. This exceptional unit offers not just a home but a lifestyle, with a prime location step away from the iconic CN Tower, Metro Toronto Convention Centre, and all major downtown hubs. Whether you are a city dweller or an investor,this condo is a perfect choice. Enjoy breathtaking views from your living room, withfloor-to-ceiling windows that bathe the space in natural light. The modern open-concept layout includes a sleek kitchen with high-end appliances, a spacious bedroom with ample closet space,and a luxurious bathroom. This building boasts top-tier amenities including a state-of-the-art fitness center, an inviting pool, a rooftop terrace with stunning city views, and 24/7concierge service. Plus, it's an Airbnb-friendly, offering incredible income potential for short-term rentals. (id:60626)
Royal LePage Your Community Realty
312 Terrace Drive
Georgina, Ontario
Welcome to this warm and inviting home, ideally located just steps from beautiful Lake Simcoe where the cozy charm of a cottage meets the practicality of a year-round residence. Nestled in the highly desirable Keswick community of South Georgina, this spacious 3+1-bedroom, 2-bath property is set on a generous lot. The bright open-concept living and dining area features a welcoming fireplace and plenty of natural light, while the spacious kitchen, complete with a large island, is ideal for gathering with family and friends. The primary bedroom is a true sanctuary boasting a double-sink ensuite. The main-floor den overlooks the backyard an inspiring space for a home office. With easy access to schools, shopping, local marinas, parks, restaurants, and Highway 404, this home offers the perfect balance of year-round convenience and cottage-style relaxation. Don't miss your chance to experience comfortable living at its finest! (id:60626)
RE/MAX Hallmark Shaheen & Company
405 Jordyn Drive
Fort Erie, Ontario
Welcome to 405 Jordyn Dr, a beautifully maintained 4-bedroom backsplit offering nearly 2,000 sq.ft. of finished living space in one of Fort Erie's most convenient and family-friendly locations. With great curb appeal, a bright, open interior, and a backyard built for fun, this home offers both comfort and lifestyle. Step into the welcoming foyer, which leads to interior garage access and up to the spacious main level. The open-concept layout features vaulted ceilings, hardwood floors, and plenty of natural light. The kitchen includes a cozy 2-seat breakfast area, a 2-person breakfast bar, and direct access to the sun deck - perfect for morning coffee or outdoor meals. Also on this level are two bedrooms and a 4-piece bathroom. The entire upper level is dedicated to the private primary suite, complete with three closets and a spa-like 4pc ensuite featuring a jetted tub - your personal retreat after a long day. Downstairs, the lower level has a spacious rec room and a fourth bedroom, both with oversized windows that bring in plenty of natural light. The laundry area includes a utility sink and offers ample space for storage. The fully fenced backyard is a true outdoor haven with a multi-level deck, above-ground pool, and a mature shade tree, providing room for relaxing, entertaining, and play. Recent updates include fresh interior paint and a new air conditioner (July 2024). A natural gas BBQ hookup on the deck adds even more convenience. Located within walking distance to Lake Erie, The Old Fort, scenic parks, trails, and a community pond perfect for winter skating, this home is also close to Garrison Rd's shops and restaurants, with easy access to the QEW highway, making travel to Niagara Falls, Toronto, or Buffalo a breeze. (id:60626)
RE/MAX Niagara Realty Ltd
52 Valencourt Drive
Welland, Ontario
BEAUTIFULLY RENOVATED TOP-TO-BOTTOM…This fully finished 2+2 bedroom, 2 bath bungalow with In-Law Potential at 52 Valencourt Drive in Welland is nestled on a sunny corner lot, where modern style meets thoughtful functionality. Set on a quiet street, this property boasts eye-catching curb appeal w/NEW siding, windows, porch & fully fenced yard, while a new walkway leads to a welcoming, decorative front door. Step inside to discover a light-filled, OPEN CONCEPT main level enhanced by VAULTED CEILINGS, luxury vinyl plank flooring, fresh paint & trim, and shiplap FEATURE WALL w/built-in electric fireplace. Front entry closet accented by barn door, setting the tone for the stylish touches throughout. The renovated KITCHEN features butcher block countertops, a breakfast peninsula w/extra storage, under-cabinet & in-cabinet lighting, S/S appliances, tile backsplash & moveable island. Patio doors open to a BRAND NEW deck & oversized CONCRETE PATIO, perfect for entertaining or relaxing outdoors. Down the hall, a versatile flex space awaits, perfect for a dining room, office, or extra bedroom to suit your lifestyle. The primary bedroom includes double French doors opening to his-and-hers closets with built-in lighting. A second main floor bedroom & NEW 4-pc bath w/deep soaker tub and stone-top vanity complete the level. With two SEPARATE ENTRANCES to the basement (one from the side door & one from garage) this home is ideal for multi-generational living or rental potential. The LOWER LEVEL features two spacious bedrooms w/egress windows, 4-pc bath, laundry closet & kitchenette w/open living area. Additional UPGRADES include: floors, doors, fixtures, kitchen, bathrooms, all-new ductwork, updated electrical with ESA certificate, new plumbing, tankless water heater, York furnace, AND garage has been newly & fully insulated. A move-in-ready opportunity with exceptional finishings and flexible living potential. CLICK ON MULTIMEDIA for video tour, drone photos, floor plans & more. (id:60626)
RE/MAX Escarpment Realty Inc.
1509 - 1535 Lakeshore Road E
Mississauga, Ontario
Beautiful Bright 3 Bedroom With Unobstructed Gorgeous Views of the Lake and Marie Curtis Park. Over 1400 sq ft of Space With A Great Layout. So Easy to Relax in Your Spacious Living Room With South Facing Balcony Toward the Lake. Kitchen Has Lots of Cupboard Space and Updated Cabinets and Back Splash. Separate Dining Room Area is Perfect For Formal and Family Entertaining With a Window to the Outside Balcony or You Could Use it as a Den or Office or 4th Bedroom. Unwind to Your Primary Bedroom Oasis With Views of The Lake and an Ensuite. You Will Enjoy Having a Large Private Separate Laundry Room Which Includes Lots of Space For Storage. This Unit Includes 2 Undergound Parking Spots. The Maintenance Fees Include Internet, Cable TV, Heat, Hydro, Water, Central Air, Common Elements and Building Insurance. The Building is surrounded by Manicured Gardens. Amenities Include Gym, Tennis Courts, Squash Court, Pool and Basketball Court. Lots of Visitor Parking. Quick walk to Long Branch GO Station, Highways, Bike and Walking Trails, Etobicoke Creek, Golf Courses Nearby, Shopping and Restaurants. A Great Opportunity! (id:60626)
Royal LePage Real Estate Services Ltd.
2408 2351 Beta Avenue
Burnaby, British Columbia
Welcome to 2351 Beta Avenue - Starling at Lumina, a contemporary gem nestled in the vibrant heart of Brentwood. This stunning southwest corner unit offers an open-concept layout with breathtaking views of Metrotown. Designed for modern living, the home features 2 bedrooms and 2 bathrooms, complemented by high-end Bosch appliances, sleek quartz countertops, and a stylish backsplash. Soak in natural light from the expansive southern and western exposures, or unwind on your generously sized private balcony. Built with quality and comfort in mind, the unit includes high ceilings, air conditioning, and full home warranty. Enjoy the bonus of 1 parking stall and a storage locker. Pet and rental friendly, the building boasts a full suite of amenities: a well-equipped fitness center, inviting clubhouse, lush outdoor spaces, a dedicated dog park, BBQ area, EV charger & concierge service. Located just steps from Brentwood´s premier shopping, dining & Skytrain this is urban living at its finest! Motivated seller!! (id:60626)
Real Broker
37 4726 Orca Way
Tsawwassen, British Columbia
Value Buyer Alert! Well-kept 2 bed + den, 3 bath townhome in a quiet, well-managed complex-ideal for first-time buyers, families, or retirees! Built by award-winning Mosaic Homes and cared for by the original owner. Enjoy modern finishes, high ceilings, and great amenities including an outdoor pool, gym, and clubhouse. Two parking spots included. Steps to BC Ferries and Tsawwassen Springs Golf-breathe in the fresh ocean air year-round! Eligible for First-Time Home Buyer Program - consult your REALTOR® or accountant for details. (id:60626)
RE/MAX Crest Realty
558 Stewart Cr Sw
Edmonton, Alberta
Live the lake life year-round in Summerside, Edmonton’s only private beach community offering a true four-season lifestyle. Spend summers paddleboarding, fishing, or playing beach volleyball, and winters skating or snowshoeing—all just steps from your door. This freshly updated 2774 SF two-storey is move-in ready with brand-new appliances, fresh paint, new upstairs carpet, and modern blinds. With 4 bedrooms, 2.5 baths, and a main floor den, it’s ideal for remote workers, growing families, or anyone needing flexible space. The open layout is perfect for entertaining, while the second-floor balcony invites morning coffees or quiet evenings. Out back, enjoy a landscaped yard, patio, and water feature that creates a peaceful retreat. With full access to Summerside’s private lake and clubhouse amenities, this home blends everyday comfort with resort-style living. A rare opportunity for space, style, and community connection. (id:60626)
Century 21 Bravo Realty
19 Alfred Street
Port Hope, Ontario
Watch Fabulous Multi-Media Walk-Through Virtual Tour. Offers Anytime. Welcome to 19 Alfred Street, Port Hope, an immaculate, beautifully updated brick bungalow nestled on a quiet, family-friendly street in a mature neighbourhood. Set on an extra-deep, private lot, this home is surrounded by towering maple trees and luscious greenery, offering a huge, treed backyard that is as private as it is picturesque, perfect for kids, pets, entertaining, or simply unwinding in nature. Professionally renovated from top to bottom in 2021, this move-in-ready home blends modern comfort with timeless character. Inside, you'll find a bright, open layout featuring new flooring, a designer kitchen with stone countertops, stainless steel appliances, and sleek cabinetry. The living room features a stylish electric fireplace, creating a warm, inviting atmosphere at the touch of a button. The bathrooms are equally impressive, including a spa-inspired primary en-suite with a double vanity. Finished lower level with 4-piece bath, recreation room, laundry room and storage area. All major systems have been upgraded for worry-free living: new windows and doors, a high-efficiency furnace, central air conditioning, a new hot water tank, and a newer roof. Step out onto your deck, perfectly positioned to take in the serenity of the backyard, ideal for entertaining or enjoying a quiet morning coffee surrounded by nature. A pre-list home inspection is available for your peace of mind. Separate entrance to lower level for in-law potential. This is a rare opportunity to own an immaculate, turn-key home in one of Port Hope's most desirable neighbourhoods. Just move in and enjoy. Motivated seller has already purchased another property. (id:60626)
Royal Heritage Realty Ltd.
64 Watershield Ridge
Ottawa, Ontario
METICULOUS 3 + 1 bedroom, 3.5-bathroom semi-detached home. Pride of ownership prevails in this stunning home. The stone interlock driveway leads to the garage. Additional car parking allow up to 4 spaces. Outdoor surrounded by interlock and lush garden front and back. Family oriented in the heart of Barrhaven. Extremely well cared and upgraded. Offers an excellent living space. This stunning home is bright and has an open concept layout with lots of natural lights. Gorgeous hardwood floors on the main level. Surrounded by the ravines/green spaces and fronting into the park. Spacious kitchen features quartz countertops, a breakfast bar, stainless steel appliances and plenty of cupboard and counter space. The cozy living room has a gas fireplace, great for a relaxing evening. The main floor has hardwood flooring through out & tiles.The backyard has a gorgeous interlock stone patio, and is spacious ideal for entertaining. The primary bedroom is spacious and has a large walk-in closet, and a luxurious ensuite with a glass shower. The second floor has two other spacious bedrooms, a laundry room, and a full bathroom. The finished basement offers a bright and spacious recreation room, a 3 piece bathroom, an additional bedroom, and a large storage room. Basement has a separate entrance through the garage. This sought after neighbourhood offers tranquility with top rates schools, parks, shopping, dining and transit just minutes away. Don't miss out on this opportunity and book your showing! (id:60626)
RE/MAX Affiliates Realty Ltd.
255 East 11th Street
Hamilton, Ontario
Beautiful 3 Bedroom Plus Family Room With Walk-Out To Backyard New Large Deck Overlooking The Spacious Yard With Mature Pine Trees. Detach Home Sits On A Large 56x102 Feet, Lot Quiet Dead-End Street In Center Hamilton Mountain Location. Features New Renovated Kitchen With New Stainless Steel Appliances. New Engineered Hardwood Floors Throughout Main Level. Upstairs You Will Find 2 Generous Size Bedrooms And 2-Piece Washroom. This Home Has Been Freshly Painted Through-Out Including The Basement. The Basement Offers Excellent Potential As An In-Law Suite, With A Separate Entrance, Tts Own Kitchen, 3-Piece Bathroom, Large Bedroom. Located Near Desirable Inch Park, One Of Hamilton Most Convenient And Well-Connected Neighborhoods, This Home Is Steps Away From Parks, Trails, Shopping, Transit, And Some Of The City's Best Schools. Easy Access To The LINC And Downtown. (id:60626)
Right At Home Realty
22 19551 66 Avenue
Surrey, British Columbia
A great find in Clayton's Manhattan Skye! This townhome offers unbeatable value, privacy, and location. Duplex-style unit shares one wall only. Features 3 beds, 2.5 baths, a 3-level with tandem garage, extra storage, and EV charger. Main floor has open living & dining room and a kitchen with granite counters, newer fridge & microwave (under 1 yr), plus space for eating area or small den. Upstairs offers 3 beds, incl. a primary with Mt. Baker views, walk-in closet, and 4-pc ensuite. Newer washer/dryer, hot water tank (2019), laminate flooring (3 yrs) and brand new carpet on stairs and hallway. Close to schools, parks & Willowbrook Mall. Amenities: clubhouse & gym. Open house cancelled today July 20; 2-4pm. Agent is under the weather. Sorry for the inconvenience. (id:60626)
Sutton Group-West Coast Realty (Langley)


