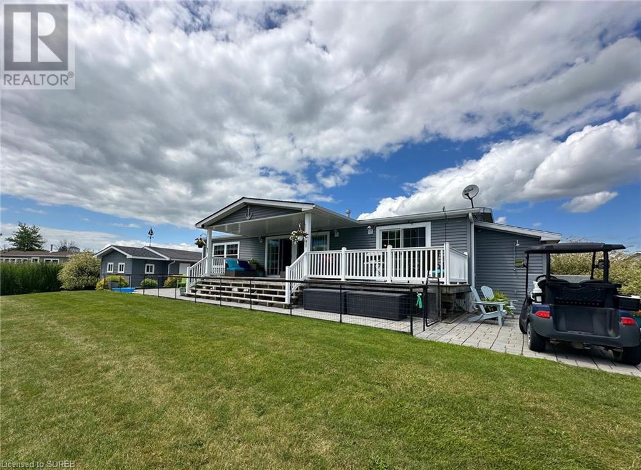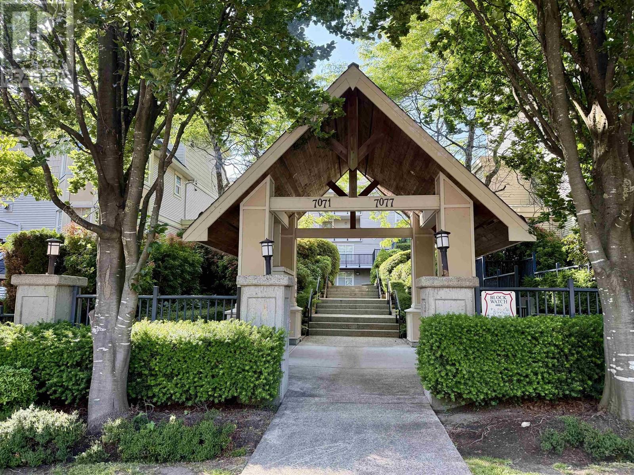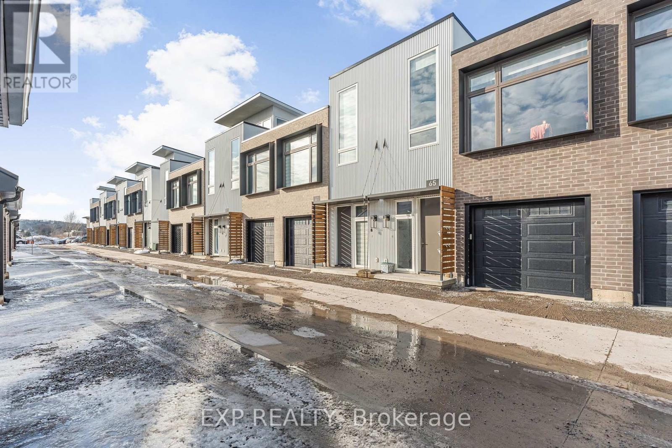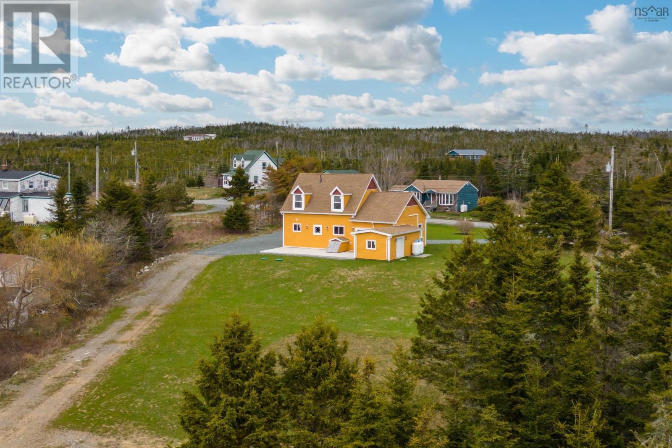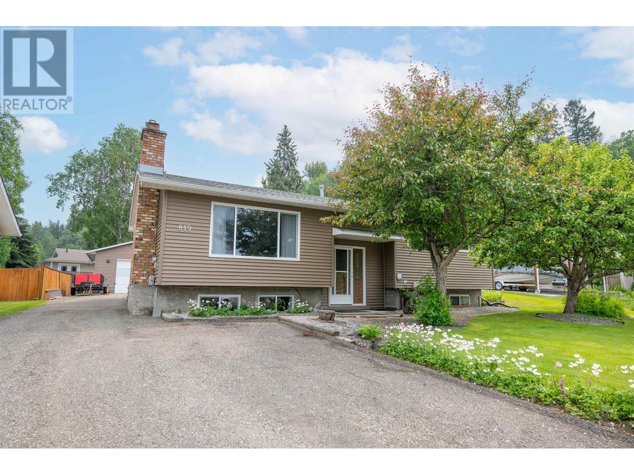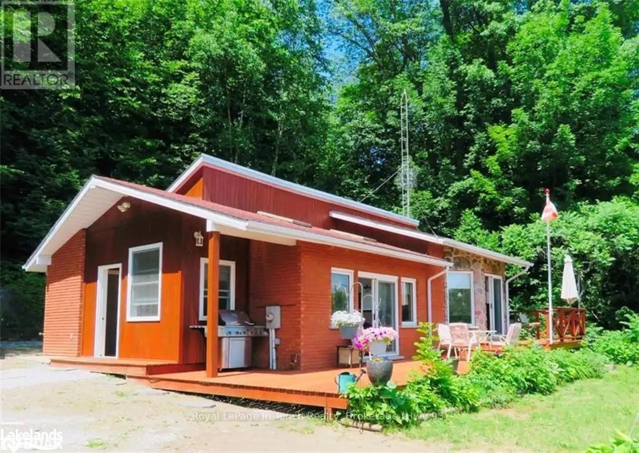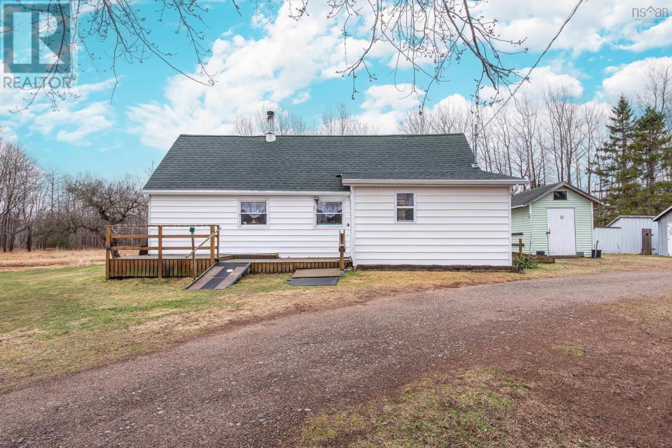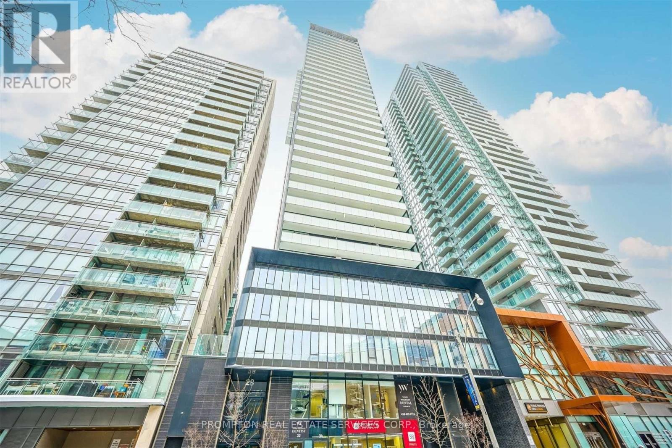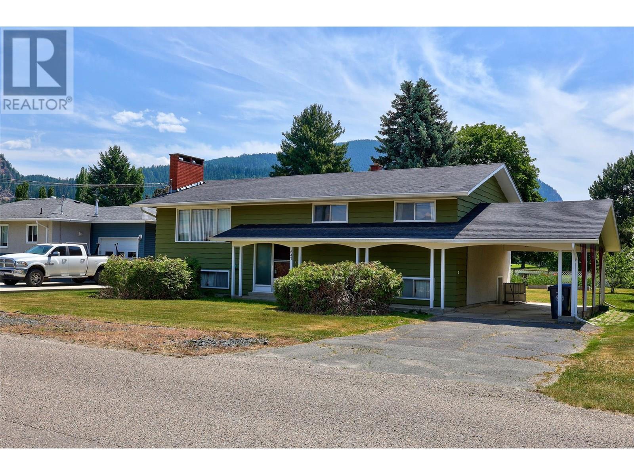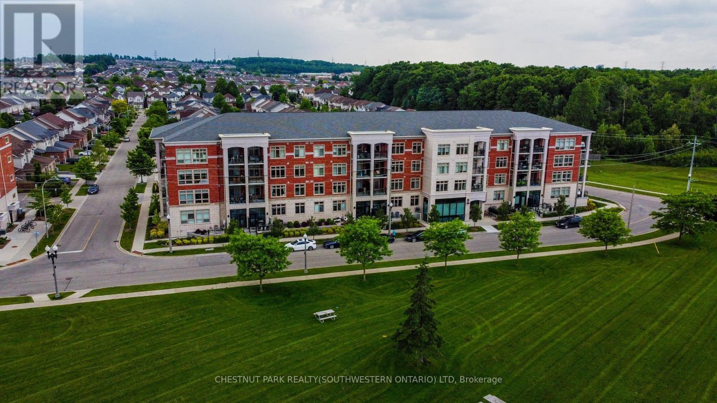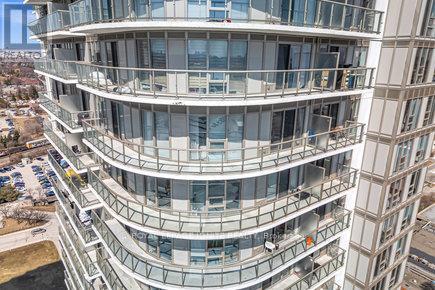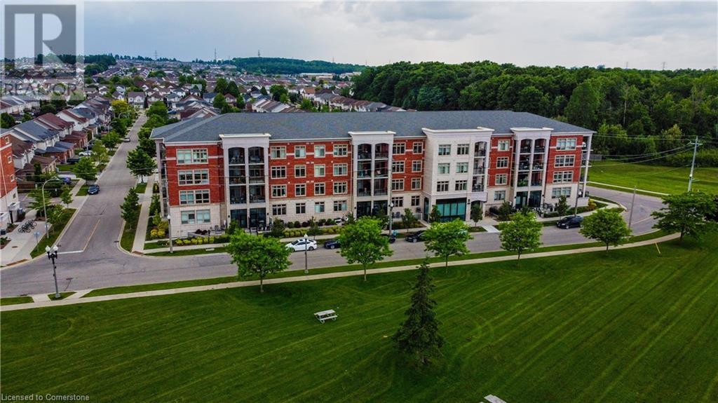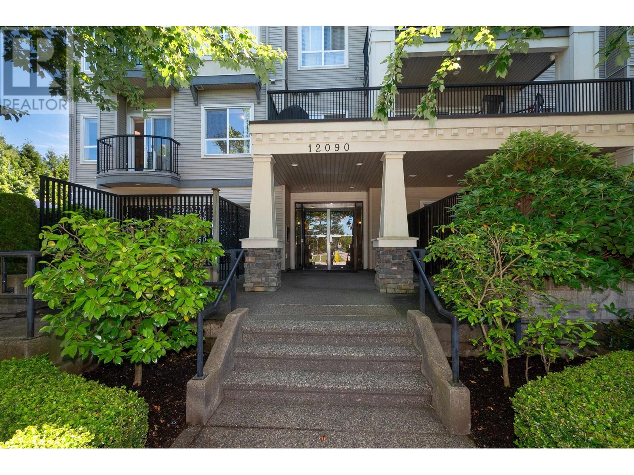7291 Prospector Avenue Unit# 105
Radium Hot Springs, British Columbia
The Pines at Radium - Brand new Penthouse unit has you at the north end of Radium, with beautiful mountain / valley views and less than a 10 minute walk to downtown village amenities. You will be treated to a luxurious ambience of upgraded stainless steel appliances through out, a contemporary kitchen with premium quartz counter top with a waterfall edge on the peninsula island, and superior kitchen features such as functional pull out pantry cabinets. The bathrooms are upgraded with a spa tub, porcelain tile flooring / shower walls, quartz countertop vanities, pearl toilets and matt black hardware. With time you will come to appreciate the superior construction quality of SIP panels that offer better insulation, and acoustic transmission and reduced utility consumption. If you would like to treat yourself to something better you owe to yourself to check out the The Pines at Radium. (id:60626)
RE/MAX Invermere
402 Oak Avenue
Sicamous, British Columbia
MASSIVE $118,000 PRICE DROP — SELLER LEAVING THE COUNTRY - QUICK SALE! Unique Duplex-Style Home with Legal Suite Backing onto Creek! Rare opportunity in Sicamous, a home laid out like a side-by-side duplex, featuring fully self-contained, legal suite with municipal approval. Whether you’re looking for a mortgage helper, a solid investment or a multi-generational setup, this is it! The larger suite offers spacious living with 5 appliances, a newly renovated bathroom, and a sunroom with baseboard heaters that operate independently from the furnace. It has been consistently rented for $2,000/month over the past three years. The 1-bedroom suite includes a fridge, stove, washer, dryer and microwave, plus oversized 64"" deep soaker tub with a new surround and new laminate flooring in both the living room and bedroom. This home is packed with practical and recent upgrades including a new roof (2020), separate hydrometers for each suite, and 2 50-gallon water heaters (1 of which is brand new). A new energy-efficient fireplace insert keeps heating costs low and all furnace relays have been replaced for added reliability. The decks were refurbished with vinyl surfaces (2021 & 2023) and new skirting has been installed around both. The yard is fully fenced as of 2023, offering privacy & security and a 16x16 wired workshop with a wood-burning fireplace, perfect for hobbies or storage. This property's features make it a smart, low-maintenance option for both investors and homeowners alike. (id:60626)
RE/MAX Vernon
2 Hickory Hollow
Nanticoke, Ontario
LOCATION, LOCATION, LOCATION. Live a maintenance free, waterfront lifestyle at an affordable price! Arguably the best location in the gated, Year Round Lifestyle Community of Shelter Cove. Lake Erie sunrise & sunset views from the living, primary & guest bedrooms and the partially covered 34' x 10' deck. Custom features including a modern floor to ceiling gas fireplace and a stunning new ensuite with oversize shower, double vanity and walk in closet. Lots of creative built in storage solutions and all walls are drywalled. This 2 bedroom, 2 bath plus den/office (1377 sq. ft.) includes another 416 sq. ft. of space in the heated garage/man cave with even more storage space in the attached shed for a total of 1865 sq. ft. of living/storage space. Sale also includes an 8' x20' container for longer term and seasonal storage in the gated area (approx $400 annual fee). Generous stone patio surrounds the deck and extends all the way around the home. Land lease $520, Maintenance fee $300 (grass and snow). Community amenities include 5000 sq. ft. Clubhouse, marine dockage (additional fee), inground pool, fenced dog park, nature trails, Kayak and canoe racks, social activities and more. One of the rare waterfront and one of the largest lots in the community, steps to the pool and clubhouse. 15 minutes to Port Dover and 40 minutes to Hamilton airport. Enjoy nature at your doorstep. THIS IS THE ONE YOU HAVE BEEN WAITING FOR! (id:60626)
Gold Coast Real Estate Ltd. Brokerage
12 7077 Edmonds Street
Burnaby, British Columbia
Ashbury, located in the popular Highgate area of Burnaby South - a vibrant urban community filled with local amenities, recreational facilities, schools, conveniences, shopping, restaurants, Edmonds Skytrain and bus station only a block away. This is a great opportunity to own this spacious 1 bedroom townhome with open kitchen and functional layout to make this a place called home. The unit also features a gas fireplace, a large walk in closet and a large front patio area (over 280 sq ft) in the garden upper level courtyard of the complex, a great place for friends and family to hang out during Summer. It also comes with a parking with elevator access and a storage locker. It is a very well maintained complex with a proactive strata. Call now for a private viewing. (id:60626)
Homeland Realty
45 Ironstone Drive
Coleman, Alberta
One of the last homes to be built at Ironstone Lookout. This bungalow style semidetached home with very large frontage seldom seen in this type of housing. #45 Ironstone Drive is an end unit. The main level features an open floor plan with two bedrooms and two bathrooms. Main floor laundry. Very bright with large windows to take advantage of the beautiful mountain views that Crowsnest Pass offers. The lower level has a large media room, two bedrooms and a bathroom. Attached spacious car garage with generous driveway for comfortable parking. Ironstone Lookout provides high quality craftmanship in a beautiful mountain home. GST is applicable. (id:60626)
Royal LePage South Country - Crowsnest Pass
30 - 65 Summersides Mews
Pelham, Ontario
1304 sqft (Including the Garage 200 sq. ft/see floor plans) Modern 2 Bedrooms, 2 Bathrooms townhouse just steps to all amenities in Fonthill. LOW Maintenance FEES. Over $20K spent on upgrades. This home is perfect for the family that loves to entertain. Upgrades include Custom Cabinets in the kitchen, custom cabinets and Drawers on the main floor, back splash tiles, POT LIGHTS, APPLIANCES S/S + Washer /Dryer, Solid Oak Staircase, and Luxury vinyl plank flooring. You will love the gourmet Open Concept kitchen with large island, Quartz counters, waterfall quartz on island, modern stainless steel appliances and open to living area with High ceilings. Primary bedroom with custom closets and privilege access to the bathroom. Lower level features a large second bedroom or den with en-suite bathroom, access to a patio and garage. For Ultimate Convenience, the washer and dryer are on the first floor and are included. Lots of Storage with Extra Custom Cabinets and custom drawers installed in the kitchen, and Extra cabinets on main level. Location is fantastic being walking distance to multiple grocery stores, doctors offices, restaurants and more. Great convenient location that is 5 mins to Niagara College, 10 mins to Brock University, 15 mins to St. Catharines Go Station. In front of the Meridian Community Center which is a 143,000 sq ft facility that includes multipurpose community rooms, a large activity center with two full courts, two NHL-sized arenas, an indoor walking/running track, and a full gym! Modern home, Low Maintenance Fees, amazing location, lots of upgrades makes this townhome a perfect move in ready place to call HOME. Book your showing to see this Beautiful property in person. PRICED TO SELL! (id:60626)
Exp Realty
803 Provost Drive
Ottawa, Ontario
This rare 4 bedroom freehold townhome offers an exceptional opportunity for various types of buyers. First-time buyer, downsizer, or investor, this property is ready to move into or capitalize on your investment. The highlight of the property is its updated kitchen, featuring three stainless steel appliances, a sleek counter top & a stylish backsplash. Adjoining the kitchen is a well sized dining room, designed with hardwood floors that add warmth & elegance to the space. The open layout of the living room, provides flexibility to arrange your furnishings to suit your lifestyle & needs. This area is perfect for entertaining or enjoying a quiet evening at home. Large windows flood the room with natural light. Access to a private fenced-in yard offers a wonderful outdoor space for relaxation & activities. The main level is completed by a 2-piece powder room. Upstairs, you'll find 4 bedrooms, a rare find in homes of this nature & price range. This level's hallway & each bedroom boasts hardwood floors. The bedrooms are designed to provide ample storage & personal space. The renovated main 4-piece bathroom (2024) on this level offers contemporary fixtures & finishes, adding to the home's overall appeal. The basement level features a huge family room, offering a versatile space for various activities. Whether you choose to set up an entertainment system, games room, or any other arrangement that suits your family's needs, this area is ideal for gathering together & enjoying quality time. Additionally, there is plenty of storage space left over & laundry facilities are also on this level. New washer & dryer July 2025. Monthly common element fees of $191.15 cover snow removal, common area maintenance, and common area hydro. Don't forget that this town home comes with 2 parking spaces! A real bonus is the wonderful location. You're just minutes away from Mooneys Bay with its beach, sports fields and activities! A great buy for first-time buyers, downsizers, or investors. (id:60626)
Royal LePage Team Realty
316 - 277 South Park Road
Markham, Ontario
Welcome To Luxury Eden Park II Condos by Times Group Development. Located In Highly Demand Area. 9" Ceiling. Spacious and Functional Layout, Open Concept. 1 Bdrm + 1 Den. The Den W/ Closet & Individual Private Space As 2nd Bdrm. Modern Design Kitchen W/ Large Island. South Exposure W/ Unobstructed View. Close to Hwy 7, 407, 404, Go Station, Public Transit, Restaurants and Shopping Centre. Walk to Huge Park and Outdoor Sports Field. Well Managed Building & All Amenities: 24 Hrs Concierge, Gym, Swimming Pool, Sauna, Library, Billiard Rm, Party/Meeting Rm, Guest Suite Rm. Close To Restaurants, Shopping Center, Viva Bus, Highway 407, Etc. (id:60626)
RE/MAX Atrium Home Realty
1900 Ostrea Lake
Ostrea Lake, Nova Scotia
Fall in love with this seaside homes old world charmwithout sacrificing modern conveniences. This 3 bed, 1.5 bath home has seen extensive renovations and no expense spared.The exterior renovations include all windows, door, siding, roof and more. Enter into the large foyer from the covered porch to the open concept custom kitchen, dining, living area. A massive 14 x 23 additionalliving area was added complete with vaulted ceiling and plenty of natural light. An additional flex space was added off this wired for hot tub and complete with single bay garage door- ideal for the hobbyist or entertaining. Massive main floor bath/laundry is tucked just off the living area. Walk passed the 140+ year old stained glass window and up the original staircase to your primary bedroom with large closet and 2 pc ensuite with ocean views. Two addtional bedrooms make this family home complete. Exit the main living area onto your freshly poured concrete patio and gaze the massive expanse to the nearly 100 ft of oceanfront on a protected cove with retaining wall. Garage pad is in place and ready for the dream garage. Efficient heating and cooling provided vis propane boiler and dutctless heatpump- all new! Septic System has also been replaced making this home worry free and only minutes to metro! (id:60626)
Century 21 Trident Realty Ltd.
819 Blair Crescent
Prince George, British Columbia
Welcome to your private oasis! This stunning backyard retreat with thoughtfully designed landscaping includes a house and heated, 25x22 detached dbl garage! Upstairs will treat you to a 2 yr old kitchen with quartz countertops, leading into the dining area with custom built in cabinets. A spacious living room to relax in and large bedrooms. The MBR includes an ensuite and private entrance to the 27x10 covered deck / hot tub (negotiable). A fully finished and newly reno'd bsmt includes brand new appliances, another large bdrm, "den", large family room, and tons of storage, along with a brand new bathroom with heated floors. Because the amazing extra features are too many, both inside and out, ask your favorite Realtor for the attached list. A truly amazing offering that demands viewing. (id:60626)
Royal LePage Aspire Realty
468 Champlain Road
Penetanguishene, Ontario
This 2 bedroom home offers fabulous panoramic views of Penetang Harbour leading to the renowned waters of Georgian Bay. Access is located directly across the road, via a staircase that takes you to a sandy shoreline, beach area and your own floating dock. \r\nFeatures include a large mud room with tiled floors, pine flooring in living room & bedrooms, vaulted ceiling with 2 skylights, walkout from the primary bedroom & sliding glass doors to a sundeck that overlooks Georgian Bay where one can sit and enjoy the view and passing boats. Don't miss out on a great opportunity to own a water view property. (id:60626)
Royal LePage In Touch Realty
2217 Old Mill Road
South Farmington, Nova Scotia
Welcome to 2217 Old Mill Road! This picturesque 28-acre property features a mix of forest, hay fields, greenhouse, barns, sheds, and a small garage. The character-filled farmhouse offers a cozy and rustic feel with exposed beams, a wood stove, spacious pantry, and open-concept living/dining area. The second level features a bedroom/rec area plus loads of extra storage. Additional spaces include a workshop and wood storage room. Towards the back of the property there is access to the Black River - a great spot to fish! This place has loads of potential, book a private tour to see for yourself! (id:60626)
RE/MAX Nova
1805 - 28 Wellesley Street E
Toronto, Ontario
Luxurious Vox Condo Located In The Heart Of Downtown At Yonge & Wellesley. Perfect Investment, 9 Ft Ceiling, Laminate Floor, Integrated Appliances, Modern Finishes. Seconds Walk To Subway Station And 5 Mins Walk To U O T; 8 Mins Walk To U Of Ryerson. Steps To Wellesley Station & Walkable To Yorkville, Eaton Centre, College Park, Shops, Restaurants, Entertainment, Grocer, Etc. (id:60626)
First Class Realty Inc.
402 13618 100 Avenue
Surrey, British Columbia
FIRST TIME on the market, lovingly cared and maintained by the original owner! The BEST VALUE CONCRETE HI-RISE at Infinity Tower in the heart of Surrey City Center. This SPACIOUS nearly 900sq.ft , North-West CORNER unit offers 2-BED & 2 FULL baths. Recent updates incl. new laminate floor, new Washer/Dryer, Newer painting. Pro-active & very well maintained building with low strata fee incl. hot water, 24-hour concierge, gym, sky lounge, 1 secured parking. CAR-FREE LIVING! Next to King George Skytrain Station, upcoming UBC campus, SFU, KPU, Holland Park, T&T, Surrey Central City Shopping mall, Surrey Memorial Hospital. One of the most dynamic, fastest growing communities! (id:60626)
Sutton Group - 1st West Realty
847 Hysop Road
Chase, British Columbia
Strategically positioned with stunning views of a golf course, mountains, and lake, this 4 bed, 2 bath home in a sought-after community by Little Shuswap Lake offers both convenience and natural beauty. The spacious interior, lake access, and proximity to Kamloops make it perfect for comfortable living and entertaining. Legal golf cart transport in Chase adds a unique touch to the lifestyle here, appealing to buyers seeking both calm surroundings and modern amenities. Ideal for families, this property is priced to sell, with the opportunity for upgrades to customize it to your taste. Don't miss this chance for quick possession in a serene and picturesque setting. (id:60626)
Century 21 Lakeside Realty Ltd
213 - 195 Commonwealth Street
Kitchener, Ontario
This uncommonly graceful 1,032 square foot corner unit offers an elevated take on the urban condo experience. Built in 2020, Williamsburg Walk provides its residents with easy walking access to all the key amenities of the Williamsburg Town Centre groceries, banks, clinics and pharmacies, community centres, great restaurants, and more all in a stylish contemporary package. Unit 213 boasts an airy open-concept feel, with two very generously sized bedrooms (including the primary, with its three-piece ensuite bath), an upgraded living/dining space, and walk-out covered balcony with western exposure perfect for kicking back and enjoying summer sunsets in your new digs! The kitchen, built around a large quartz island, features upgraded lighting as can be found throughout the unit an upgraded dishwasher, and a sleek custom backsplash. Pride of ownership is evident everywhere you look in this immaculately maintained home; an excellent opportunity for downsizers, young couples, and families just starting out. Private parking for your vehicle can be found just steps from the buildings back door, with access to the expressway at Fischer-Hallman Road less than five minutes away. Williamsburg itself is a safe, quiet community with friendly neighbours, where youll be able to feel a sense of belonging right away. Dont wait to explore this chance to live an uncommonly convenient lifestyle, in uncommonly beautiful surroundings! (id:60626)
Chestnut Park Realty(Southwestern Ontario) Ltd
125 Grenfell Heights
Grand Falls-Windsor, Newfoundland & Labrador
FOUR BEDROOM HOME ON A STUNNING MANICURED LOT - FIRST TIME ON THE MARKET! This property is a pleasure to view with gorgeous landscaped grounds having a double paved driveway, oversized lot, multi-tiered deck, covered front veranda, as well as a detached garage(14'X21') with attached greenhouse(11'X12') and an attached garage measuring 22'X22'. Numerous mature trees and shrubs surround the yard space, providing the lot with a private setting. The inside of the home is remarkable having modern updates, with attention to detail and a beautiful flowing floor plan. The main floor features a large foyer, den/office, rec room with outside access to deck, bath, pantry, laundry, utility, and a bedroom. An absolutely beautiful staircase leads you to the upper level which contains a fully remodelled open concept kitchen with center island, and a family room having access to rear deck, all stainless steel appliances. Additionally the upper level has a large dining room, living room, full bath, plus three bedrooms with the primary having an ensuite and walk-in closet. This property is a MUST SEE! Contact a Realtor® today for further details and a comprehensive list of all upgrades! (id:60626)
RE/MAX Central Real Estate Ltd. - Grand Falls-Win
3 1175 Resort Dr
Parksville, British Columbia
Modern sophistication meets classic West Coast design at ''The Residences'' Sunrise Ridge Waterfront Resort. Located on central Vancouver Island in the seaside community of Parksville. These homes are exquisitely built and offer the utmost in quality. Walk to the beach from this spectacular 2 bedroom, 2 bath, 1,082 Sq Ft duplex style townhome with neutral décor and many beautifully appointed features including granite counters, an electric fireplace, stainless steel appliances, in-suite washer/dryer and luxurious modern baths. Everything you need is here to enjoy the long West Coast summers, a fully equipped gym, the resort's outdoor patio with a large fireplace and cozy chairs, a spectacular outdoor pool, hot tub and business center. This is an ideal investment property to utilize for your own enjoyment and/or as rental income. This exclusive beachfront resort is close to amenities including, shopping, restaurants, world-class spas, coffee shops, mini golf, & incredible beaches. All measurements are approximate, verify if important. (id:60626)
RE/MAX Professionals
2027 - 2031 Kennedy Road
Toronto, Ontario
Prime Location! Brand New From Builder! This Stunning 1 Bedroom + 1 Den Spacious Unit Gives You Unbeatable Living Experience. Large Kitchen, Living And Dining Area For Your Occasional Gathering With Your Own Exclusive Balcony With Unobstructed View. Minutes Away From Hwy 401 &404, GO Transit, An Unbeatable Transit-Oriented Location Slated For Growth, Future Line 4 Subway Extension And High Ranking Post-Secondary Institutions. This Unit Comes With 1 Parking Space And The Building Offers Lots Of Visitor Parking. Lots Of Amenities: 24 24-hour concierge, Fitness Room, Yoga/Aerobics Studios, Work Lounge, Private Meeting Rooms, Party Rooms With Formal Dining Area And Catering Kitchen Bar, Private Library And Study Areas, And Also A Kid's Play Room. (id:60626)
Royal LePage Ignite Realty
195 Commonwealth Street Unit# 213
Kitchener, Ontario
This uncommonly graceful 1,032 square foot corner unit offers an elevated take on the urban condo experience. Built in 2020, Williamsburg Walk provides its residents with easy walking access to all the key amenities of the Williamsburg Town Centre – groceries, banks, clinics and pharmacies, community centres, great restaurants, and more – all in a stylish contemporary package. Unit 213 boasts an airy open-concept feel, with two very generously sized bedrooms (including the primary, with its three-piece ensuite bath), an upgraded living/dining space, and walk-out covered balcony with western exposure – perfect for kicking back and enjoying summer sunsets in your new digs! The kitchen, built around a large quartz island, features upgraded lighting – as can be found throughout the unit – an upgraded dishwasher, and a sleek custom backsplash. Pride of ownership is evident everywhere you look in this immaculately maintained home; an excellent opportunity for downsizers, young couples, and families just starting out. Private parking for your vehicle can be found just steps from the building’s back door, with access to the expressway at Fischer-Hallman Road less than five minutes away. Williamsburg itself is a safe, quiet community with friendly neighbours, where you’ll be able to feel a sense of belonging right away. Don’t wait to explore this chance to live an uncommonly convenient lifestyle, in uncommonly beautiful surroundings! (id:60626)
Chestnut Park Realty Southwestern Ontario Limited
16 43450 Alameda Drive, Chilliwack Mountain
Chilliwack, British Columbia
Only 11 lots remaining in Chilliwack's newest single-family development on Chilliwack Mountain! This exclusive neighborhood is perfect for your dream home or a stunning custom luxury build. Enjoy unobstructed, panoramic views of the Fraser River"”some of the best BC has to offer! With quick access to Highway 1, it's ideal for commuters while still offering a peaceful, private setting. Conveniently located just minutes from shopping, dining, and amenities, and less than 15 minutes to all levels of schools. Don't miss this rare opportunity to secure your spot in one of Chilliwack's most sought-after communities! Contact me today for more details. * PREC - Personal Real Estate Corporation (id:60626)
Pathway Executives Realty Inc (Yale Rd)
603 1708 Columbia Street
Vancouver, British Columbia
Get ready to fall in love with this Olympic Village gem! This isn't just a condo; it's your ticket to amazing city living. Imagine waking up in your bright, south-facing 1-bedroom oasis at WALL CENTRE FALSE CREEK. The kitchen is a dream with its Viking gas range, Blomberg appliances, and stunning black stone counters - perfect for whipping up delicious meals. With an efficient layout, in-suite laundry, and includes 1 parking stall, it's all about convenience! Plus, you'll have access to a fantastic gym, lounge, and gardens. Step outside, and your moments from the Seawall, O-Village Plaza, and Skytrain Stations ready to whisk you anywhere. Whether you're a smart buyer, seeking a convenient city pad, or an investor looking for hot rental demand, this is it! Quick completion available! (id:60626)
Rennie & Associates Realty Ltd.
1908, 888 4 Avenue Sw
Calgary, Alberta
A RARE OPPORTUNITY1,108 SQ.FT. OF LUXURY URBAN LIVING IN THE EXCLUSIVE SOLAIRE_____Welcome home to one of the best units in SOLAIRE._____From this bright spacious SW Corner Unit high up on the 19th floor, enjoy the panoramic vista westward. Soak up the views of the Bow River and the lush communities of NW Calgary, across 46 feet of floor-to-ceiling windows!___Nestled in the west end of downtown Calgary, SOLAIRE is only steps from the iconic Peace Bridge, Bow River, Princes Island, the famed Calgary River Pathway and the beloved Alforno Cafe, Buchanan’s Chop House and the River Cafe. Enjoy the easy access east by foot or via C-train to the major office towers and all the fine dining and shopping in Eau Claire, Downtown Core, Chinatown and East Village. Stroll or bike northwest via 3 bridges across the river to the numerous restaurants and shops in the vibrant and eclectic community of Kensington.___Drive home into your comfortably-wide underground ‘titled’ parking space, pick up your parcel or food delivery from your friendly building concierge and ride up to your 19th floor air-conditioned abode-in-the-sky.___As you enter your unit, take in yet-once-again the stunning panoramic view, set against the spacious open-concept living space. It features high ceiling, engineered hardwood and a chic gas fireplace, offering creative flexibility in furniture placements. The west facing balcony is ideal for morning coffees or enjoying the sunset over the foothills and scenic River. The kitchen is well-equipped with full-height European kitchen cabinets, granite countertop and timeless Bosch stainless-steel appliances. In-unit washer and dryer offers convenience and time-saving ease.___The light-filled south-facing master bedroom comes with a luxurious ensuite, including double vanity, soaker tub and a 10mm frameless glass shower, leading to good sized walk-in closet with closet organizers. The second bedroom with full west facing windows comes with a 3-pc ensuite, with oversized glass shower. Ideal for a home office or guest bedroom setup.___The 3rd floor well-equipped gym is ideal for strength training before your evening run along the Bow River._____Do come and enjoy fine urban living, at 1908 SOLAIRE._____Available for the first time in 8 years. Don’t miss this rare ownership and investment opportunity. (id:60626)
Real Estate Professionals Inc.
202 12090 227 Street
Maple Ridge, British Columbia
This bright spacious corner unit at Falcon Place awaits you. Two bedrooms, on opposite ends are just one of the thoughfully designed comforts of this 1000 sq/ft plus home. Two balconies bring the outside into your open plan living area, also comes with A/C for those days when you just want to keep the outside out. The kitchen, luxuriously appointed with Stainless Steel appliances and Granite counter tops was designed with functionality at top of mind. Just steps to all that you may need, Shopping, Dining, Parks and Recreation. Transit is also nearby if you want to leave the cars at home. One cat or dog allowed, 18 inches at shoulder. Two Parking Stalls. (id:60626)
Royal LePage Sterling Realty



