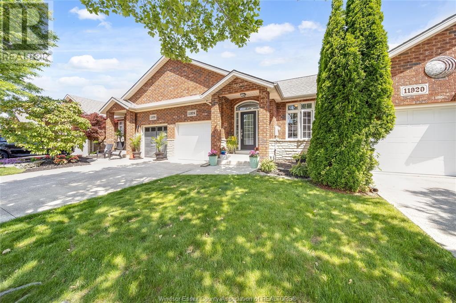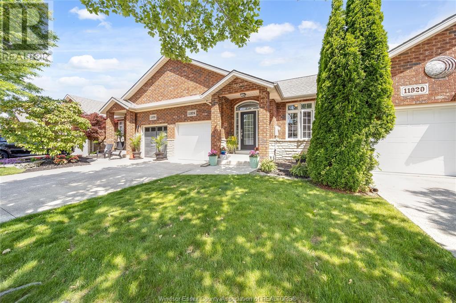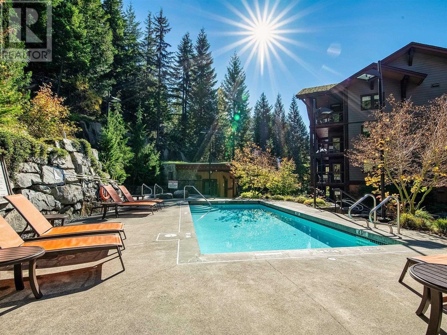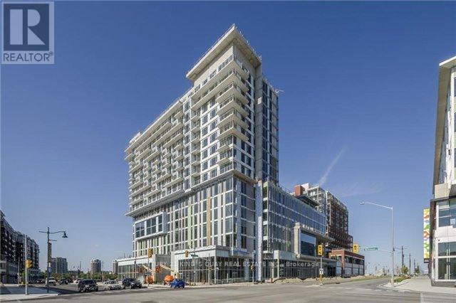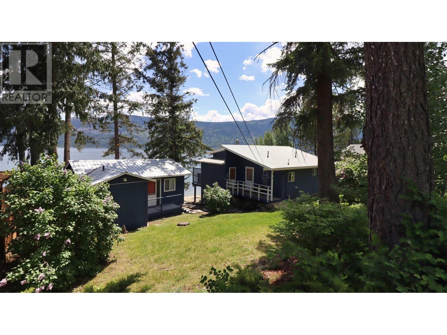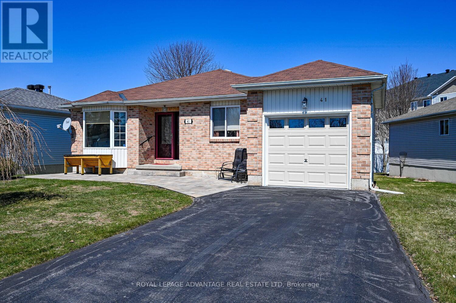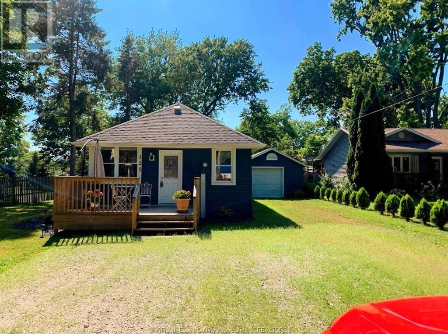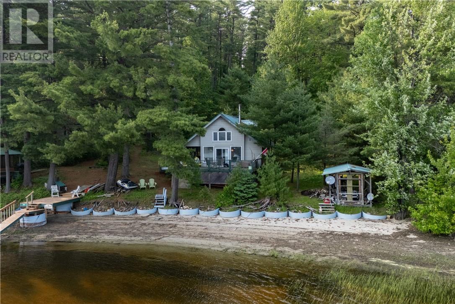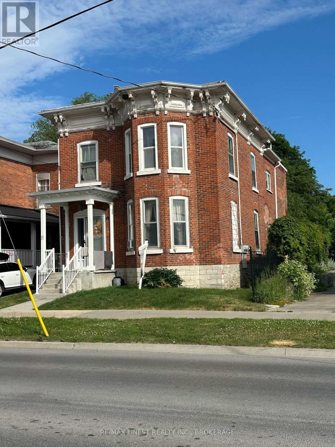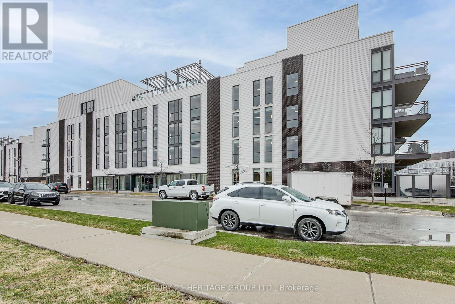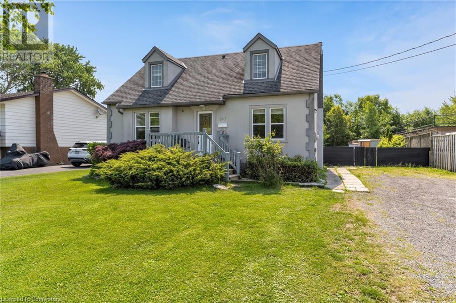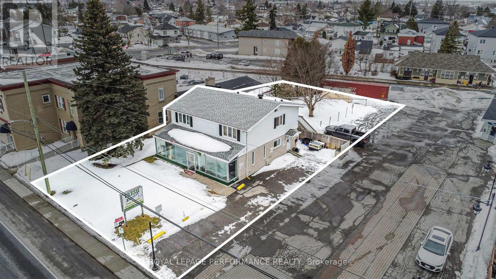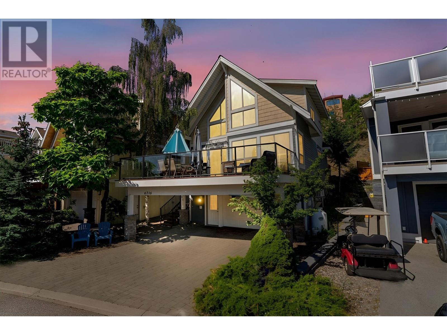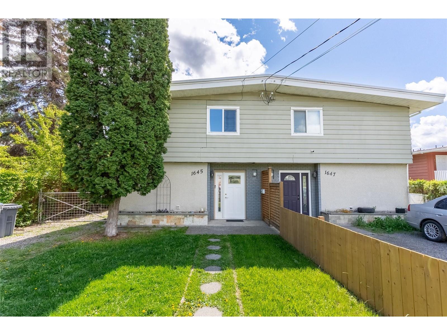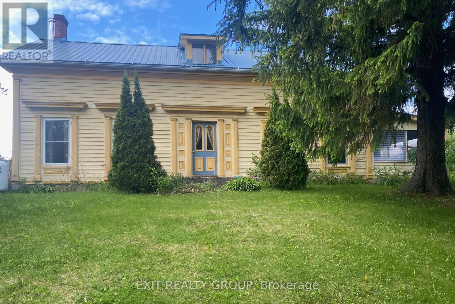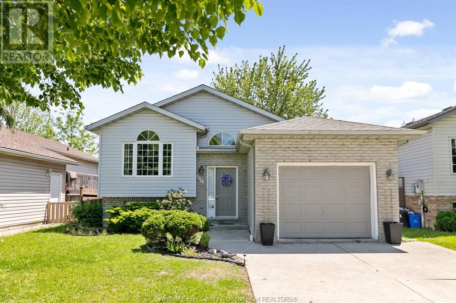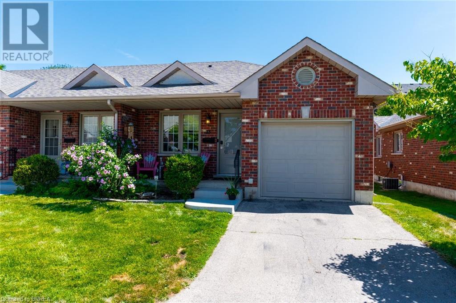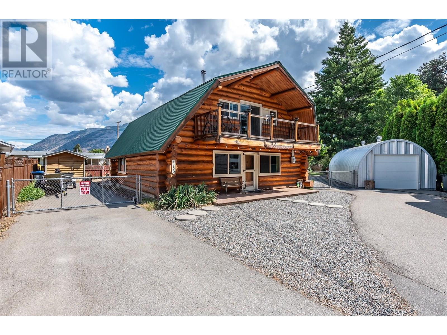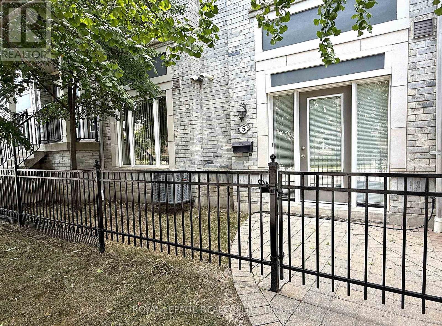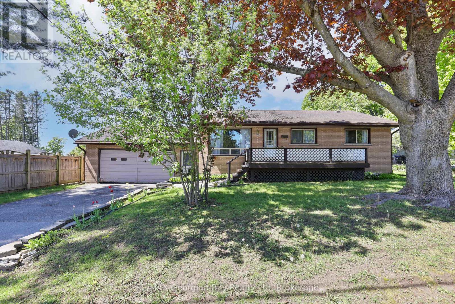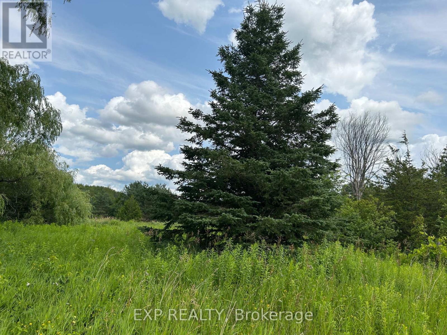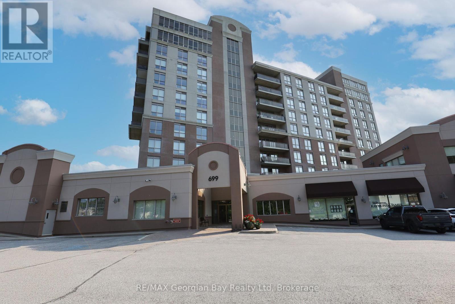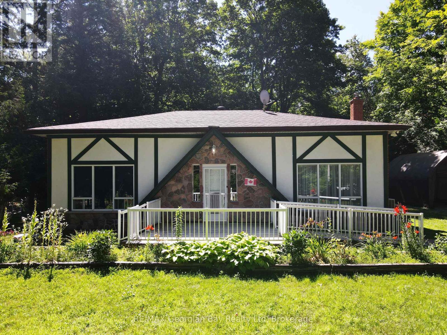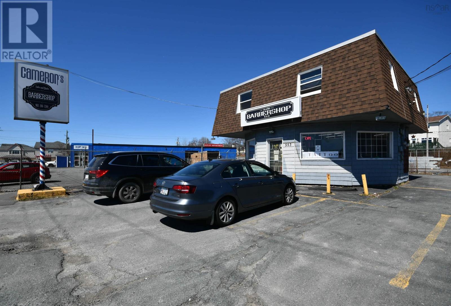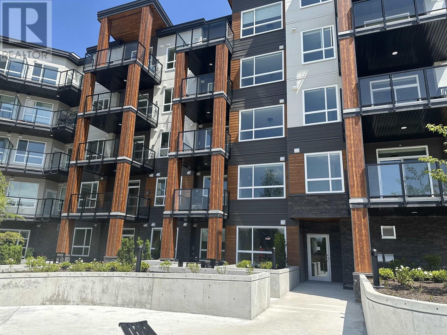11924 Cobblestone Crescent
Windsor, Ontario
Welcome to 11924 Cobblestone Crescent, a beautifully maintained attached home nestled in the highly desirable East Riverside neighbourhood, perfectly situated between Banwell and Lesperance. This move-in-ready gem features 2 spacious bedrooms, 2 full bathrooms, and the convenience of main floor laundry. The open-concept layout offers a bright and inviting living space, ideal for both relaxing and entertaining. Enjoy low-maintenance living with all the essentials on one floor, plus an attached garage for added ease. Close to scenic trails, parks, shopping, and top-rated schools, this home is perfect for retirees, first-time buyers, or those looking to downsize without compromise. The fees include lawn mowing and fertilizer, sprinkler system, snow removal, roof replacement. (id:60626)
RE/MAX Care Realty
11924 Cobblestone Crescent
Windsor, Ontario
Welcome to 11924 Cobblestone Crescent, a beautifully maintained attached home nestled in the highly desirable East Riverside neighbourhood, perfectly situated between Banwell and Lesperance. This move-in-ready gem features 2 spacious bedrooms, 2 full bathrooms, and the convenience of main floor laundry. The open-concept layout offers a bright and inviting living space, ideal for both relaxing and entertaining. Enjoy low-maintenance living with all the essentials on one floor, plus an attached garage for added ease. Close to scenic trails, parks, shopping, and top-rated schools, this home is perfect for retirees, first-time buyers, or those looking to downsize without compromise. The fees include lawn mowing and fertilizer, sprinkler system, snow removal, roof replacement. (id:60626)
RE/MAX Care Realty
7 Templemont Way Ne
Calgary, Alberta
START THE CAR - Incredible value for this beautifully maintained home in Temple! Located on a quiet street, this property has sturdy stucco and brick exterior and offers easy access to all amenities. Immaculate condition with all the expensive, big ticket items replaced for you! The main floor boasts newer windows, a charming kitchen and a cozy wood burning fireplace. All 3 bedrooms are spacious and there is a patio door leading out to your sunny, South-facing deck. SEPARATE ENTRANCE to the basement, which features a large family room, 4th bedroom (window not egress) and 3-pc washroom with updated walk-in shower. Storage room comes equipped with a stand-up freezer. There is an OVERSIZED (24x22 ft) DOUBLE CAR GARAGE and storage shed in the backyard. Other updates include: NEW HOT WATER TANK (2025), NEW SHINGLES ON GARAGE (2024), NEWER WINDOWS, HIGH EFFICIENCY FURNACE, WATER SOFTENER & WATER PURIFIER. This is a wildly convenient location, near schools, parks, shopping, doctors and major roadways. And the street itself is home to friendly, longterm neighbours. You will love living here. Book a showing before it's too late! *CHECK OUT THE 3D VIRTUAL TOUR* (id:60626)
Maxwell Capital Realty
413d 2020 London Lane
Whistler, British Columbia
Welcome to Evolution -- in one of Whistler's most sought-after locations. You'll enjoy a long list of amenities including outdoor pool and hot tubs, full gym, entertainment room + movie theatre. The building is a stone's throw from the Creekside gondola, Dusty's, and all that Whistler's Creekside neighbourhood has to offer. This 2 bed / 2 bath top floor mountain home is ideally positioned in the building for convenience and privacy. Top floor units enjoy the benefit of vaulted ceilings, dramatically altering the feel of the space when compared to units on lower floors. This quarter-share ownership property gives you one week per month to enjoy Whistler, or rent the property and receive the revenue when you don't use it. (id:60626)
Angell Hasman & Associates Realty Ltd.
113 Hawkey Crescent Ne
Airdrie, Alberta
This charming and immaculately maintained 4-bedroom bungalow offers the perfect blend of indoor and outdoor living. The spacious and open main floor open living area is flooded with natural light and offers the perfect layout for entertaining guests or enjoying cozy family nights. The main floor features 3 Bedrooms, a 4-piece Bathroom, and a primary Bedroom complete with 2-piece ensuite. Downstairs you will find a large rec room, that flows into a family room framed by a wood burning fireplace. You will also find a fourth bedroom with 3-piece ensuite, plenty of storage, and laundry. A standout feature of this property is the large landscaped backyard with a covered and enclosed Patio. Whether you're hosting summer barbecues, playing with the kids, or simply relaxing with a book, this outdoor oasis will quickly become your favorite retreat. The lush greenery, garden space and thoughtful landscaping provide a serene backdrop for all your outdoor activities. For those who require additional storage or workspace, the property boasts a oversized double detached garage equipped with a 100 amp electrical service. This property also offers fenced RV parking and a garden shed. Situated in the family friendly community of Jensen, this home offers a prime location with easy access to all the amenities Airdrie has to offer. Enjoy nearby parks, schools, shopping, and dining, all within a short distance. The neighborhood is known for its welcoming atmosphere and community spirit, making it an excellent place to call home. Don't miss the opportunity to make this beautiful bungalow your own. Schedule a viewing today and experience the perfect blend of comfort, convenience, and community living. (id:60626)
Charles
98 Tarawood Road Ne
Calgary, Alberta
Welcome to this beautiful bi-level home in the heart of Taradale! The upper level features a spacious and bright living room, a well-appointed kitchen with ample cabinetry, and a dining area with direct access to the backyard. The primary bedroom offers a walk-in closet and a private 4-piece ensuite, while two additional bedrooms and another full bathroom complete the main floor. The lower level, with its own separate entrance and large windows, boasts an (illegal) basement suite featuring two bedrooms, a kitchen, a living area, a full bathroom, and shared laundry. The backyard includes parking space and room to enjoy the outdoors. Conveniently located close to schools, parks, shopping, and transit. The basement is currently rented—an excellent opportunity for investors or first-time buyers! (id:60626)
Century 21 Bravo Realty
10187 Highway 101
Powell River, British Columbia
1,632 Sq Ft 4-Bedroom, 2-Bath Home on Private 3/4 Acre Lot - This well-maintained 1,632 sq ft home offers 4 bedrooms and 2 full bathrooms, perfectly situated on a peaceful and private 0.75-acre lot. The property features a woodshed, bunkhouse, well house, two patios, and a greenhouse--ideal for outdoor living, storage, or creative use. Enjoy a beautifully landscaped yard with mature trees, providing a tranquil setting and exceptional privacy. Plenty of space for entertaining, gardening, or simply relaxing in your own outdoor retreat. A rare opportunity to own a versatile and inviting property with room to grow. (id:60626)
RE/MAX Powell River
6823 Madrid Way
Kelowna, British Columbia
This fully furnished 3-Bed, 2-Bath cottage at desirable La Casa Lakeside Resort offers comfort, convenience, and income potential (SHORT-TERM RENTALS ALLOWED). The open layout with vaulted ceilings fills the space with natural light and the fireplace adds to the ambience. The spacious kitchen, featuring a breakfast bar and stainless steel appliances, opens to a large deck with a BBQ. Quality finishing throughout, hardwood flooring, and pride of ownership that shows. Downstairs is a walkout basement with a covered patio. Conveniently located within the resort, just steps from the pools, tennis courts, and general store. Amenities include mini golf, hot tubs, pools, sports courts, aqua park, movie theatre, private beach, marina with boat launch, and more. This property also backs onto crown land for endless outdoor adventures. An ice skating rink, snowshoe trails, and bonfires keep the fun through the winter. Fully furnished with everything included; the new washer/dryer, couch set, golf cart, BBQ, everything down to the linens. Keyless entry and secure storage areas make it a hands-off rental investment. The value and lifestyle this provides is unmatched, with a low strata fee and peace of mind being in a gated community with 24/7 security. With a strong rental market and year-round appeal, this property is perfect as a getaway, investment, or both. (id:60626)
Vantage West Realty Inc.
1113 - 8081 Birchmount Road
Markham, Ontario
Newer 1 Bedroom Suite Unit W/ Balcony In Signature. At The Milan Features Unobstructed Views 9" Ceilings, Huge Balcony, Bright Living Space, Modern Open Concept W/ Cesar Stone Countertop & Large Center Island, Stainless Steel Appliances. Swimming Pool, Gym. Steps To Viva, Cineplex, Shops, Restaurants, Unionville Go Train, Ymca, Pan-Am Centre + York U Campus. (id:60626)
Century 21 King's Quay Real Estate Inc.
7232 182 Av Nw
Edmonton, Alberta
Welcome to the Sampson built by the award-winning builder Pacesetter homes and is located in the heart of Crystalina Nera and just steps to the neighborhood park and schools. As you enter the home you are greeted by luxury vinyl plank flooring throughout the great room, kitchen, and the breakfast nook. Your large kitchen features tile back splash, an island a flush eating bar, quartz counter tops and an undermount sink. Just off of the kitchen and tucked away by the front entry is a 4 piece bath and flex room /Den. Upstairs is the primary retreat with a large walk in closet and a 4-piece en-suite. The second level also include 2 additional bedrooms with a conveniently placed main 4-piece bathroom and a good sized bonus room. upgraded vinyl plank through out the main and upper level. Close to all amenities and easy access to the Henday. This home is move in ready ! (id:60626)
Royal LePage Arteam Realty
8731 182 Av Nw
Edmonton, Alberta
Welcome to the Archer22, a 1723sqft home that blends innovative design with modern luxury. It features a dbl att garage, separate entry & 9' ceilings on the main & basement. The foyer offers a built-in bench, leading to a walk-in closet & 1/2 bath off the garage. An open-concept kitchen, great room with electric F/P & dining area flow together with LVP flooring throughout. The kitchen includes quartz counters, an island with flush eating ledge, Silgranit undermount sink, chimney-style h/f, tile backsplash, built-in microwave, profiled cabinets & a large corner pantry. Pendant lighting & SLD recessed lighting add warmth, while large windows & a sliding patio door bring in natural light. Upstairs offers a compact laundry closet, cozy loft & a serene primary suite with dual walk-in closets & 4pc ensuite w/dbl sinks & walk-in shower. 2 additional bedrooms & a 3pc bath complete the level. Includes brushed nickel fixtures, upgraded railings, basement R/I & Sterling’s Signature Specification. (id:60626)
Exp Realty
17332 6 St Ne
Edmonton, Alberta
The Affinity model blends craftsmanship and comfort for today's family. It offers an extra-wide double attached garage, 9-ft ceilings on main and basement levels, a separate side entrance, and vinyl plank flooring. Off the welcoming foyer is a full 3-piece bath with walk-in shower and a main-floor bedroom—ideal for guests or multigenerational living. The open-concept kitchen, nook, and great room invite gathering, with large windows and patio doors to the backyard. The kitchen features a peninsula island with eating ledge, Silgranit undermount sink, chimney hood fan, built-in microwave, full-height tile backsplash, soft-close cabinets, and a corner pantry. Upstairs, the primary suite includes a 4-piece ensuite with double sinks and tub/shower combo plus a walk-in closet. A bonus room, laundry, main 3-piece bath, and two more bedrooms with ample closets complete the level. Black plumbing and lighting fixtures, basement rough-ins, and the upgraded Sterling Signature Specification are included for big value. (id:60626)
Exp Realty
8511 181 Av Nw
Edmonton, Alberta
Welcome to the Archer 22, a 1723sqft home that blends innovative design with modern luxury. It features a dbl att garage, separate entry, and 9' ceilings on the main and basement levels. The inviting foyer includes a built-in bench, leading to a walk-in closet & 1/2 bath off the garage. An open-concept layout connects the kitchen, great room, and dining area, all highlighted by LVP flooring. The kitchen offers quartz counters, a flush island eating ledge, full-height tile backsplash, undermount sink, over-the-range microwave & a spacious corner pantry. Pendant lighting over the island & SLD recessed lighting throughout enhance the ambiance. Large windows and a sliding patio door flood the main floor with natural light. Upstairs, the primary suite features dual walk-in closets & a 4pc ensuite with dbl sinks and walk-in shower. A laundry closet, loft, 3pc bath, and two more bedrooms complete the upper level. Includes upgraded railings, basement rough-in, and Sterling’s Signature Specification. (id:60626)
Exp Realty
8715 182 Av Nw
Edmonton, Alberta
The Archer 22 is a 1723sqft home that blends smart design with modern luxury. It features a double attached garage, separate side entrance, and 9' ceilings on the main and basement levels. The inviting foyer includes a built-in bench and leads to a walk-in closet and half-bath off the garage. The open-concept layout connects the kitchen, great room, and dining area with LVP flooring throughout. The kitchen offers quartz counters, an island with flush eating ledge, Silgranit undermount sink, tile backsplash, over-the-range microwave, and a spacious corner pantry. Pendant and SLD recessed lighting enhance the home, while large windows and a sliding patio door provide natural light and backyard access. Upstairs features a laundry closet, loft, and a bright primary suite with dual walk-in closets and a 4-piece ensuite with double sinks and walk-in shower. Two additional bedrooms and a 3-piece bath complete the layout. Includes upgraded railings, basement rough-in, and Sterling’s Signature Specification. (id:60626)
Exp Realty
1065 Little Shuswap Lake Road
Chase, British Columbia
Character cottage with awesome guest cabin! This nicely updated year-round home sits on a mature, 0.39-acre lot with 100' of prime, Little Shuswap Lake waterfront. The lot offers privacy and features manicured grounds, shrubs, tall timbers, tons of room for parking, a gorgeous beach wall, and an epic sandy beach with deep water and southern exposure! This bright 2-bedroom cottage features a classic design with large windows in the main living area, vinyl plank flooring, good sized bedrooms, 3 sun drenched decks, ample storage, and a luxurious bathroom. Just a few steps away is a quaint, single-room cabin with a full bath, and its own sundeck, perfect for your summer guests. From here you'll have direct access to all that the Shuswap has to offer including world class boating, hiking, biking, wining & dining at Jack Sam's Restaurant and golfing at Talking Rock golf course. It is important to note that this must be an all-cash purchase seeing as periodic lease properties are not CMHC approved. Lease is good until 2054, annual rent payments of $14,600, rent review every 5 years. With a history of leasehold waterfront properties in the area, having offered multiple leases over time, there's a strong precedent already set that indicates the likelihood of securing a new lease or an extension to the current lease, when the time comes. With that said, this is not a guarantee. Gather more info, see more pictures, and then give me a call to view this one, you will not be disappointed! (id:60626)
Riley & Associates Realty Ltd.
41 Treelawn Boulevard
Perth, Ontario
Immaculately maintained and move-in ready, this beautiful 2+1 bedroom bungalow is nestled in the sought-after Perthmore subdivision. From the moment you arrive, you'll be impressed by the inviting curb appeal of the freshly updated driveway and elegant interlock patio leading to the front door. Step inside to find a bright, freshly painted interior with updated flooring throughout, offering a clean and modern feel. The spacious main floor includes a functional kitchen, comfortable living and dining areas, two bedrooms including a primary suite with walk in closet and 3 piece ensuite. The fully finished lower level features spacious family room with gas fireplace, a 2 piece bath, laundry room and an additional 3rd bedroom or a great space for a hobby room or home gym. Enjoy your morning coffee or host summer barbecues on the lovely covered deck, which leads to an attached lower deck ideal for outdoor entertaining. Plus, the natural gas BBQ hookup makes grilling a breeze. Additional features include an attached garage, low-maintenance landscaping, and a location that's hard to beat a quiet, friendly neighbourhood just minutes from Perth's shops, restaurants, and amenities. This home checks all the boxes comfort, style, and location. Don't miss your chance to own this gem in Perthmore! (id:60626)
Royal LePage Advantage Real Estate Ltd
425 Jackson
Colchester, Ontario
Welcome to 425 Jackson St in Colchester. Coast house with big potential! This cozy 2 bedroom, 1 bath home is just steps away from beautiful Colchester Harbour & sandy beach. Located right in the heart of Essex's wine route surrounded by wineries & fine dining experiences. The property is zoned Residential District under the town of Essex zoning by-laws. Allows 2 additional dwellings, the zoning presents a unique opportunity for buyers looking to expand without needing to purchase an additional lot. Ideal for multi-generational living or future income potential. (id:60626)
Century 21 Local Home Team Realty Inc.
201 Wolseley Bay Road
Noelville, Ontario
This exclusive lakeside access point offers more than just a getaway, it promises an unforgettable journey. Nestled along the coveted Upper French River in Wolseley Bay, this property beckons adventurers seeking tranquility and natural beauty. Step aboard the included pontoon boat, and let the serenity wash over you as the cares of everyday life melt away. After a brief 15-minute cruise, you'll find yourself in your own secluded sanctuary! Some destinations have the power to transform your life, and this exceptional property may well be one of them, opening the door to a new chapter filled with wonder. Gaze upon breathtaking vistas of rugged northern wilderness, shimmering sapphire waters, and rocky outcroppings that add character to the landscape. What could be more enchanting? Set on a sprawling 1.2~ acre parcel with massive waterfront frontage and backed by Crown Land, this property offers gentle slopes leading down to the water’s edge. Natural foliage surrounds the area, requiring only an annual mow to maintain its pristine appearance. The estate features two charming cottages, each with its own unique appeal. One has traditionally served as a rental unit, attracting repeat visitors season after season. The first is a cozy A-frame, boasting an open-concept main floor combining kitchen, dining, and living spaces. Upstairs, a custom staircase leads to the primary bedroom offering stunning river views. The second cottage showcases a pullout, bedroom and a full bathroom within an open-plan layout that includes a kitchen and dining area for cozy evenings. Both cottages are equipped with septic systems, grey water management, hot water tanks, electric panels, satellite internet, and a landline telephone. They come fully furnished, ready for immediate enjoyment. This exceptional property combines natural beauty, functional amenities, and charming accommodations—truly a private paradise waiting to be explored. Don’t delay, call today! (id:60626)
Exp Realty
545 Tennyson Avenue
Southey, Saskatchewan
Welcome to this stunning home in Southey, just 35 mins from Regina. With 1,765 sqft of well-designed living space, this home features 5 bedrooms & 3 bathrooms. Enter into the bright, open concept kitchen, dining, & living area with vaulted ceilings. The kitchen boasts beautiful cabinetry, stainless steel appliances, a large island with seating, a walk-through pantry, & gas cooktop. The pantry features dual access points: one from the kitchen & another from the entrance to the oversized 3-car attached garage for easily unloading groceries. The garage entrance also leads to a mudroom with generous storage space & a separate laundry room. The living room is highlighted by a cozy gas fireplace & patio doors from the dining area to a future deck and partially-fenced backyard. Also on the main level, you’ll find the primary bedroom with a 3-piece en-suite with glass/tile shower & a large walk-in closet, along with 2 additional bedrooms & a spacious 4-piece bathroom. Both main floor bathrooms feature heated floors. The fully-finished basement extends your living space with a large rec room, family room, playroom, 2 more bedrooms, an office, and a large bonus room currently used as a gym. You'll also find a large, well-lit 4-piece bathroom & a large utility room with extra storage. Other features include; brand new water heater (2024) with circulating pump for almost-instant hot water at all of the taps, 30AMP camper plug/parking space for an RV to the north of the garage. The garage boasts 14' ceilings and 984 SqFt plus a 3rd overhead door perfect for accessing the garage off the back yard. There is tons of room for a future mezzanine or a couple of car hoists. Southey is an amazing place to call home, featuring restaurants, k-12 school, hardware store, car dealership, and a government-run, new-to-Southey day care opening up within the year, close to the school! Call today to book your private viewing! (id:60626)
C&c Realty
West - 11 Bridge Street
Greater Napanee, Ontario
Welcome to 11 Bridge Street West in downtown Napanee, Ontario! This triplex offers great rental rates and is an incredible investment opportunity! Full of character and charm, this red brick Victorian offers three spacious units. Unit #1 is a 2 bedroom unit (upper level) and has had recent updates including floors, paint, updated bathroom as well as kitchen updates (2020).Unit #2 is a 1 bedroom unit located on the main level with access to the basement. Unit #3 is a1 bedroom unit located at back of building and is on two levels. All units offer an income producing opportunity for investors or those looking to live in one unit while renting out the others. Situated in a prime location, this property is within walking distance to shops, restaurants, parks, and all essential amenities. The classic architecture, high ceilings, and bright, airy interiors create a warm and inviting atmosphere that tenants will love. Whether you are expanding your portfolio or searching for a home with great built-in rental income, this triplex is a must see. (id:60626)
RE/MAX Finest Realty Inc.
D406 - 333 Sea Ray Avenue
Innisfil, Ontario
Experience luxurious living in this stunning penthouse suite! The Black Cherry model boasts 2spacious bedrooms and 2 modern bathrooms, all designed with an open-concept layout. Step out onto the expansive balcony that overlooks the serene courtyard and offers picturesque views of the marina. This unit is flooded with natural light, creating a warm and inviting atmosphere. Prepare food in style on the quartz island countertop, complemented by sleek stainless steel appliances. Enjoy the convenience of in-suite laundry, and appreciate the low-maintenance, carpet-free design. The primary bedroom features a generous walk-in closet and a stylish three-piece bathroom. If you've been dreaming of the vibrant lifestyle at Friday Harbour, it's now within your reach. Embrace the life you've always desired! (id:60626)
Century 21 Heritage Group Ltd.
590 Queen Street Unit# 503
Fredericton, New Brunswick
Condo living never looked so good! This one-of-a-kind, extensively renovated unit blends modern flair with exquisite taste. The bright, open-concept layout is flooded with natural light, thanks to wraparound windows offering panoramic city views. Enjoy two private balconies- one with a breathtaking view of the Saint John River, the other overlooking the historic Hill. A rare downtown luxury: two heated underground parking spots, plus an oversized private storage room right off the elevator on your floor. The layout includes a private guest area with a second bedroom and two ductless heat pumps for year-round comfort. The location is unbeatable- just steps from Tipsy Muse Café and across from Officers' Square, placing you at the heart of Frederictons cultural and social scene. Whether its morning coffee, riverside strolls, or boutique shopping, everything is right outside your door. Unit 503 isnt just a condo-its a lifestyle. Perfect for downsizing or simply to enjoy everything Fredericton has to offer from the best seat. Please note the taxes reflect non primary residence. (id:60626)
Royal LePage Atlantic
197 Riverside Drive
Welland, Ontario
Welcome home! This well laid out storey and a half home boasts four bedrooms and a full bathroom on each floor—a rare find in homes of this era. Enjoy easy access to the spacious backyard directly from the kitchen, making outdoor entertaining a breeze. The yard is generously sized, perfect for kids, pets, or summer gatherings, with ample parking for visitors. Thanks to its generous ceiling height and cozy heated floors, the basement has great development potential. The home has been well maintained so come and make 197 Riverside yours today! (id:60626)
RE/MAX Escarpment Realty Inc.
711 Principale Street
Casselman, Ontario
Welcome to 711 Principale St, a versatile mixed-use duplex that seamlessly combines a commercial and residential unit! Zoned GC, this duplex is an ideal investment for entrepreneurs, business owners, or investors seeking to grow their portfolio. The main floor features a spacious commercial unit, currently vacant and ready for immediate use or rental. The main floor unit also comes with the basement, offering generous storage space. The second floor includes a 2-bedroom, 1-bathroom apartment with a private entrance, open-concept living/dining/kitchen area, and in-unit laundry. The apartment is currently rented at $890/month. Situated in the heart of Casselman, this property benefits from high visibility, easy access, and ample parking, making it perfect for both commercial and residential tenants. Don't miss this exceptional opportunity in a prime location! Showings require 24 hours' notice, and all offers are subject to a 24-hour irrevocability period. (id:60626)
Royal LePage Performance Realty
16172 Rush City Road
North Stormont, Ontario
This farmhouse built in 1890 is nestled on 21.2 acres of rolling countryside, combines the charm of a bygone era with endless potential. The farmhouse itself is a late 19th-century architecture, with a traditional design that includes four spacious bedrooms with 1 3pc bathroom and 1 2 pc, providing plenty of room for a growing family or guests. The living areas are cozy and inviting, ideal for family gatherings or quiet evenings. The bedrooms are comfortably sized, each offering a peaceful retreat. Over the last 10 years there has been lots of updates done including metal roof, water pump in the well, most windows and much more. Outside, the property is where the farmhouse truly comes to life. The 21.2 acres are mostly comprised of lush pastures and fields that are ideal for grazing animals or farming. The fields generate approximately 75 round bales of hay each year, indicating fertile land purposes. Whether you're looking to keep livestock or simply enjoy the land for its beauty and productivity, the pastures offer plenty of opportunity. The older barn on the property is a key feature, though its showing its age and could use some work, it remains operational. The barn offers ample space for equipment storage, livestock, or even as a workshop. This farmhouse and its accompanying land offer a rare opportunity to own a piece of history while embracing the rewards of rural living. With some care and attention, both the home and barn could be transformed into a thriving farmstead, ready for the next chapter in this property's story. (id:60626)
Royal LePage Integrity Realty
6716 La Palma Loop Unit# 261
Kelowna, British Columbia
Escape to your own piece of paradise at La Casa Resort on Lake Okanagan! This fully furnished 3-bed, 2-bath cottage is a perfect blend of comfort and relaxation, offering stunning outdoor spaces with two large decks, one out back with a hot tub, or sit out front to soak in the views & the Okanagan sun. Inside, enjoy an open-concept main floor and a huge bonus 200 sq. ft. media theatre room for extra relaxation. With access to many amenities, including pool, hot tubs, tennis, mini golf, beach, a marina, and hiking trails, every day feels like a vacation. Whether you’re looking for a year-round retreat, a seasonal getaway, or a property with income potential, this home can offer it all. Plus, this beautiful area of Fintry has no applicable vacancy tax. La Casa Resort is a dream destination, offering an fantastic lifestyle and endless memories. Don’t miss out on this incredible opportunity to own in one of the Okanagan's most sought-after resorts! (id:60626)
RE/MAX Vernon Salt Fowler
1645 Tranquille Road
Kamloops, British Columbia
Where to begin? How about affordable accommodation with a ton of perks! Families, first-time buyers, or investors—this half duplex offers unbeatable value. Enjoy a 16x40 detached powered shop, a partial basement for secure storage, and a large, private backyard perfect for entertaining, sports, or relaxing. Whether it’s soccer, volleyball, or simply hanging out—this yard delivers! Mature landscaping offers privacy, while side access to the backyard adds convenience. Inside, you’ll find a well-cared-for home with three generous bedrooms upstairs, updated kitchens and bathrooms, and numerous updates throughout—including newer flooring, all new paint, newer windows and doors, and new electric heaters. The heating and cooling systems have been updated, and a beautifully positioned near-new gas fireplace creates a cozy focal point everyone will enjoy. As a bonus, the back half of the detached shop features a staircase leading to hidden, secure storage—an ideal space for valuables, seasonal items, or hobby gear. Parking? No problem—there’s room for multiple vehicles and even space to tuck away toys and trailers. The location is equally on par—just steps from shopping, schools, hiking trails, and MacArthur Island Park. Everything you need is at your doorstep. If you’ve been looking for a move-in-ready, updated, and well-maintained property with room to grow and space to play—this is it. Don’t miss out. Call the listing broker today for full details and easy access. (id:60626)
Royal LePage Westwin Realty
197 Riverside Drive
Welland, Ontario
Welcome home! This well laid out storey and a half home boasts four bedrooms and a full bathroom on each floor - a rare find in homes of this era. Enjoy easy access to the spacious backyard directly from the kitchen, making outdoor entertaining a breeze. The yard is generously sized, perfect for kids, pets, or summer gatherings, with ample parking for visitors. Thanks to its generous ceiling height and cozy heated floors, the basement has great development potential. The home has been well maintained. (id:60626)
RE/MAX Escarpment Realty Inc.
22 Carson Road
Centre Hastings, Ontario
Dreaming of peaceful country living with room to roam? This classic two-storey farmhouse on a private 1.6-acre lot is packed with warmth, charm, and endless potential! Enjoy an easy 20-minute drive to Belleville with access via Hwy 62 or Hwy 37. From the moment you arrive, you'll be swept away by the character of this timeless home - complete with a striking centre staircase and beautiful original trim and doors that tell a story of days gone by. Step inside to a spacious main floor featuring a traditional farmhouse layout, filled with large, light-filled rooms that invite you to relax and stay awhile. Enjoy the added convenience of main-floor laundry, and imagine cozy family meals, holiday gatherings, and quiet evenings in this heartwarming space. Upstairs, you'll find three generously sized bedrooms - perfect for a growing family, guests, or even a creative home office setup. Outside, the expansive yard is your blank canvas for gardens, outdoor fun, or simply soaking in the peace and quiet of country life. Plus, two large sheds offer loads of storage or the perfect space for hobbies, projects, or a future workshop. If you're ready to embrace a slower pace, fresh air, and room to breathe - 22 Carson Road is calling. Don't miss this countryside gem! Please note: Bell Fibe High Speed is available. (id:60626)
Exit Realty Group
1859 Fuller Crescent
Windsor, Ontario
Excellent neighbourhood, 1999 raised ranch in well maintained conditioned throughout. Recently updated counter tops, new hot water tank owned, new air conditioner 2025. Fully finished both levels 3 bedrooms , 2 full bathrooms. Tastefully decorated, the main living room and kitchen have an open concept. The lower level family room is spacious enough for a tv area plus a flex area. 3rd bedroom is in the lower level. The attached garage has mezzanine storage . Patio doors off kitchen to private deck and bbq area leading to your privacy fenced landscaped back yard and patio. The concrete driveway and sidewalk nicely finish this move in ready package. Excellent school district. (id:60626)
Deerbrook Realty Inc.
408 - 7428 Markham Road
Markham, Ontario
Bright & Spacious - 960 + 84 Sq Ft. Condo Unit In A High Demand Area Near Markham Rd. & Highglen Ave. , 2 Bed Rms & 2 Full Washrooms, Top 4th Floor Unit Of Low Rise Building. Laminate Floor Throughout, Living Rms Combined W/Dining Rms W/O To Open Balcony (84 Sq.Ft). Family Size Modern Kitchen With Stainless Steel Appliances. Double Closet Master Bedroom With 4 Pc Ensuite, New Paint, Separate Laundry Rm, One Underground Parking And One One Storage Locker, Vacant Unit, Move In Any Time, Walking Distance To Public Transit, Top Rated School, Costco, Major Shopping, Banks, Parks, Religious Places & All Other Amenities. Mins Drive To Hospital, Hwy 407 & 401 (id:60626)
Homelife/future Realty Inc.
694 Grey Street Unit# 13
Brantford, Ontario
Echo Place all brick end unit townhouse bungalow style condo with attached garage perfect for those just starting out or empty nesters located in a well cared for 18 unit complex close to Hwy 403 for commuters. Featuring 2+1 bedrooms, 2 baths, newer appliances, 2 extra windows for more natural light being a end unit, open concept eat-in kitchen to living room with patio doors to composite deck & hot tub to relax in. Large primary bedroom with walk-through closet to main bathroom and handy main floor laundry…everything you need on one level. Second bedroom to the front of the house is being used as a den or home office currently & has easy access to garage through front hall. The lower level has another good sized 3rd bedroom, 3 pc bathroom, a large rec room with gas fireplace & 4th bedroom or office, unfinished utility room that could also serve as extra storage and/or workshop, newer windows, newer front door, water softener. Condo fee only $395.00 per month includes all building insurance, property management fees, exterior maintenance, snow removal, grass cutting, roof & windows. This could be your new home so make an appointment to view today! (id:60626)
Century 21 Heritage House Ltd
1230 Sykes Crescent
Keremeos, British Columbia
One of a kind, log home on a quiet cul-de-sac in Keremeos. This charming 3 bed, 2 bath log-style home offers the perfect blend of rustic character and modern updates. Tucked away on a triangular-shaped lot that backs onto a park, the setting is incredibly private yet just a short walk to shops, restaurants, parks, and walking trails. Inside, you’ll find a spacious living room centered around a newer cozy wood-burning stove, with room for both relaxing and entertaining. The kitchen, dining room, washroom and laundry finish the main living level. Updated large windows bring in plenty of natural light throughout. Upstairs, all three bedrooms are thoughtfully laid out, including a generous primary suite with built-in storage and sliding doors that open onto a sunny front deck. A beautifully updated 4-piece bathroom completes the upper level. The yard is a true highlight—private and lush, with well established fruit trees, perfect for kids, pets, peaceful outdoor living or relaxing in the hot tub. For added convenience you will find a detached single quonset-style garage/shop with 100amp service for RV plug in, electrical, concrete floor, and separate work area. If you're after character, comfort, and a unique lifestyle in town—this is it. *All measurements are approximate, if important buyer to verify* (id:60626)
Exp Realty
1406 - 3 Rowntree Road
Toronto, Ontario
Welcome to Platinum on the Humber at 3 Rowntree Road, Unit 1406! This bright and spacious 2-bedroom, 2-bathroom suite offers exceptional value, modern updates, and access to great amenities. With approximately 1,190 sq. ft. of well-designed living space (MPAC) plus a private balcony, this unit is ideal for first-time buyers, downsizers, or small families. Enjoy an open-concept living and dining area filled with natural light from large windows w/ gorgeous views. The unit has been freshly painted this year and features brand-new vinyl flooring throughout (Updated in 2025, excluding kitchen and entrance), offering a clean, carpet-free interior for easy maintenance and a modern look. The kitchen features stainless steel appliances, and a brand-new over-the-range microwave. The primary bedroom retreat includes his-and-hers closets (one walk-in), a 4-piece ensuite with soaker tub and separate shower, and balcony access perfect for your morning coffee. The second bedroom is spacious with a large closet, and the main 4-piece bath includes a new quartz vanity. Additional features include a large walk-in laundry room with storage, 1 parking space, and 1 locker. Maintenance fees include all utilities, making homeownership truly hassle-free. Enjoy the comfort of 24-hour gated security and an array of building amenities: indoor/outdoor pools, tennis courts, gym, sauna, party room, and more. Conveniently located close to TTC, highways, shopping, schools, parks, and trails this is your chance to own in a well-managed and sought-after community (id:60626)
RE/MAX Premier Inc.
17333 6a St Ne
Edmonton, Alberta
Welcome to the Kaylan built by the award-winning builder Pacesetter homes located in the heart of North Edmonton in the community of Marquis with beautiful natural surroundings. This home is located with in steps of the walking trails, parks and schools. As you enter the home you are greeted a large foyer which has luxury vinyl plank flooring throughout the main floor , the great room, kitchen, and the breakfast nook. Your large kitchen features tile back splash, an island a flush eating bar, quartz counter tops and an undermount sink. Just off of the kitchen and tucked away by the front entry is a 2 piece powder room. Upstairs is the master's retreat with a large walk in closet and a 4-piece en-suite. The second level also include 2 additional bedrooms with a conveniently placed main 4-piece bathroom and a good sized bonus room tucked away for added privacy. This home sits on a larger non zero lot and has a oversized garage. This home is now move in ready! (id:60626)
Royal LePage Arteam Realty
5 - 3015 Destination Drive
Mississauga, Ontario
Skip the Condo, this is Better! Two PARKING INCLUDED! Eglinton & Winston Churchill. Why squeeze into a high-rise when you can have this highly sought after model of 1 Bedroom + 1Bath condo alternative, with TWO parking! You will have your own garage (with direct access to unit) AND a full driveway. Electric Garage Door Opener as well. You also can enjoy your own private front door entrance Newly Painted throughout w/ designer neutral shade - clean & bright, ready for you! Southeast Facing; Offering Modern , Ground Floor, Open Concept Layout with 9 ceilings, promoting a natural connection between the kitchen ,dining & living area. Walk out to your own fenced, patio and grassy treed outdoor space and enjoy your morning coffee and/ or perhaps hosting a barb-b-que with friends. Upgraded Kit Cabinets, Mirrored Backslash; 5 Appliances; Laminate thru out & newer Berber in Bdrm. NEW CAC last year ; Auto Garage Door Opener With Remote providing direct access to the suite, all above ground. Lots of Storage; Smart simple living; Stylish and totally private - Low maintenance fees (yes, really!).Perfect for first time home buyer or anyone tired of the high-rise shuffle. Private front door entrance, no lobby or elevator lines and did we mention the attached garage? Unbeatable Convenience - Prime Churchill Meadows; Upscale, Vibrant Area - Walk To Coffee, Groceries, Restaurants, Transit, Shopping, Parks, top rated schools & Rec Centre. Close to Hwys & Hospital. Sooo convenient. Ideal choice for Professionals, family, or Investors. (id:60626)
Royal LePage Realty Plus
125 Foxhaven Pl
Sherwood Park, Alberta
FULLY FINISHED...OVERSIZED 24X24 ATTACHED DOUBLE GARAGE... MAIN FLOOR LAUNDRY..REAL WOOD FIREPLACE PROFESSIONALLY WETT INSPECTED for those cold days when you want to read a book by the fire:)This beautifully maintained 2+2 bedroom bi-level has a bright and open main floor with large windows that flood the home with natural light, vaulted ceiling, cozy wood stove, a spacious kitchen with gas range, pantry, and a charming dining area that overlooks the serene, private backyard. Step outside to enjoy your newer composite deck and low-maintenance yard complete with lovely paving stones, trees and shrubs — ideal for relaxing or entertaining. The primary retreat has a 3 pc ensuite and walk in closet. The fully developed basement is a standout with 4pc bath, 2 bedrooms, gas fireplace, oversized windows, a custom dry bar, rec room, and ample space for a media area, pool table/games, or fitness space. Located close to parks, schools, and everyday amenities, this home truly checks all the boxes.~ WELCOME HOME!~ (id:60626)
RE/MAX Elite
611 - 306 Essa Road N
Barrie, Ontario
This meticulously designed residence offers a perfect blend of comfort and functionality. It features two generously sized bedrooms, along with a versatile den that could easily serve as a home office or guest room. The master bedroom includes a luxurious en-suite bathroom, creating a private retreat. The spacious kitchen flows seamlessly into the open-concept dining and living area, making it an ideal space for entertaining or enjoying peaceful family time. Being a top-floor unit, you'll appreciate the added quiet of having no overhead noise. Step onto your private balcony to enjoy breathtaking views that will provide a serene backdrop to your daily. For your convenience, this penthouse also includes two reserved underground parking spots and a private storage locker. This is a fantastic opportunity to enjoy en elevated lifestyle in a truly exceptional home. It is close to shopping, recreation centers, the Barrie Colts, Walmart, and Home Depot. The location is excellent and only minutes from the 400 (id:60626)
RE/MAX Hallmark Chay Realty
324 Norene Street
Midland, Ontario
Welcome to 324 Norene Street, a solid and comfortable 3-bedroom family home located in Midland's West End. Whether you're buying your first home or looking for a place with room to grow, this one has the essentials in all the right places. Enjoy a bright eat-in kitchen, a spacious living room for everyday living and relaxing, and a 3-piece bath that serves the main level. The basement is full of potential whether you're dreaming of a rec room, extra bedrooms, or an in-law suite in the future, the space is yours to shape. This home sits on a generous 85' x 110' in-town lot, complete with a 2-car garage, gas heating, and the convenience of being within walking distance to Little Lake Park, Beautiful Georgian Bay, and all amenities. Its a well-loved home in a great neighbourhood, ready for your personal touch and next chapter. Book your showing today! (id:60626)
RE/MAX Georgian Bay Realty Ltd
1155 Wood Road
Tay, Ontario
Over 2 Acres of Endless Possibilities! This spacious building lot offers the perfect canvas to create your dream home. Nestled in a serene country setting, it provides privacy and tranquility while being conveniently close to.Easy access for commuting or exploring nearby towns. All the essentials just a short drive away. Imagine the endless opportunities to design your ideal home and enjoy the peaceful lifestyle youve always wanted. Don"t wait, this rare find wont last long! (id:60626)
Exp Realty
1155 Wood Road
Wyebridge, Ontario
Over 2 Acres of Endless Possibilities! This spacious building lot offers the perfect canvas to create your dream home. Nestled in a serene country setting, it provides privacy and tranquility while being conveniently close to.Easy access for commuting or exploring nearby towns. All the essentials just a short drive away. Imagine the endless opportunities to design your ideal home and enjoy the peaceful lifestyle you’ve always wanted. Don’t wait, this rare find won’t last long! (id:60626)
Exp Realty Brokerage
509 - 699 Aberdeen Boulevard
Midland, Ontario
Stunning 2-Bed, 2-Bath Suite at Sought-After Tiffin Pier Waterfront Condos! Experience pride of ownership and elegant, high-end finishes throughout this spacious unit with hardwood and ceramic floors, soaring 9 ceilings and an oversized private balcony. Enjoy first-class amenities, including a fitness center, saunas, spa pool, hot tub, party room, waterfront gazebo, guest suite, security and more! Step outside to the marina and Trans Canada Trail right at your doorstep. Comes with convenient underground parking and a generous storage locker. Prime in-town location just steps from Georgian Bay and all local amenities. What are you waiting for? (id:60626)
RE/MAX Georgian Bay Realty Ltd
2284 Champlain Road
Tiny, Ontario
Tucked away in nature with tons of privacy. This cozy 3-bedroom home offers peaceful living just steps from Beautiful Georgian Bay and Awenda Park. Whether you're looking for a year-round home or a weekend retreat, you'll appreciate the privacy, space, and quiet this property provides. Inside, you'll find a comfortable layout with two gas fireplaces - one in the living room and another in the rec room, plus a heat pump for year-round efficiency. The partially finished basement adds flexible space for hobbies or storage. The 4-piece bathroom, back deck, and front deck offer relaxed living both indoors and out. The large lot gives you room to breathe, complete with a portable garage, two sheds, and walking distance to private beaches. Bonus: an automatic Generac generator for peace of mind. If you're looking for simplicity, nature, and a slower pace, this place just might be it. (id:60626)
RE/MAX Georgian Bay Realty Ltd
151 Cathy Drive
Cornwall, Prince Edward Island
***Watch the video to experience the home's layout, waterview setting, and surrounding community amenities*** This beautiful waterview home is located in a peaceful and charming neighborhood in Cornwall, offering private boat access directly to the North River, perfect for kayaking, fishing, or simply enjoying a relaxing afternoon by the water. Just a short walk away are MacKinley Park and the community soccer field, making this an ideal location for family living with excellent lifestyle amenities. Situated on a spacious corner lot, the property features a second driveway off Karen Drive. The backyard is lush and green, with a double-tier wooden deck, an 8x12 storage shed, a double-lane driveway, and a front yard with scenic river views, offering picturesque charm through every season. Inside, the home is immaculately maintained, reflecting the care and pride of ownership. The main floor boasts a bright and airy living room with large windows framing the water view, seamlessly connected to the dining area for smooth daily living. The well-designed, functional kitchen includes ample cabinet and counter space, along with patio doors leading to the backyard deck, ideal for hosting family gatherings or enjoying outdoor meals. Also on the main level are two comfortable bedrooms, including a primary suite with a walk-in closet. An additional flexible room can serve as an office or extra storage, along with a full bathroom that completes the floor. The lower level features a cozy family recreation area, two more bedrooms, a 3/4 bathroom, and a spacious multi-purpose room with a laundry area, additional storage, and direct access to the attached garage, offering both comfort and convenience for daily living. Blending natural beauty with modern function, this rare property is in a prime location just minutes from Charlottetown. All measurements are approximate and should be verified by the purchaser if deemed important. (id:60626)
Royal LePage Prince Edward Realty
553-555 Pleasant Street
Dartmouth, Nova Scotia
This is an exciting opportunity for any entrepreneur looking to establish a business in a prime location. The property is located in a C-2 zone with 70 feet of road frontage and a total of approximately 1400 ft.² of space. The storefront (commercial) offers approximately 600 ft.² of open space that can be utilized for a variety of business ventures. The second level is a spacious three-bedroom apartment, providing an ideal living space for the business owner. The property is situated on Pleasant St., Woodside Dartmouth, which is a popular area and on route to CFB Shearwater and popular Fishermans cove. The location provides excellent foot traffic and visibility, making it an ideal spot for a range of business ventures. The versatility of the space means that it can cater to a wide range of businesses, from retail to professional services. The combination of storefront and living space is a unique feature that offers the added convenience of operating a business from home. In summary, this property presents a fantastic opportunity for anyone with a keen eye for business. Its prime location, ample space, and versatile layout make it an ideal space for entrepreneurs looking to establish a thriving business and enjoy the convenience of living upstairs. (id:60626)
RE/MAX Nova (Halifax)
79 Conger Drive
Prince Edward County, Ontario
Quality-built semi-detached bungalow at an affordable price. This premium lot was chosen for its breathing room with a span of parkland behind your property. Enjoy open views of nature from your windows or on your deck without having to feel like you are in someone elses backyard. Inside you have an enormous walk-in garage with ample space for a workshop, lifestyle equipment, extra storage and/or refrigeration. Your basement is full-height, full-sized, bone dry, and roughed-in with electrical and plumbing should you choose to finish the space. Ready for a staggering amount of storage as is! You walk into a foyer/mudroom that is adaptable, generous and provides separation from the open concept living within. The kitchen is set up to be easy to clean and be functional, offering views of your TV or gazing out your patio door while you do the dishes. Your living and dining room provide plenty of space so to not sacrifice on comfort with a coffered ceiling and south-facing walk-out. The primary bedroom is sure to impress with that extra bit of room to fit a lifestyle area, a good-sized closet and a 3-piece ensuite. Its hard be closer to the nearby golf course or all the amenities the residents enjoy at the community center. Gym, pool, tennis courts, crafts and games and clubs; so many activities to engage in. The common monthly fee of $307.39+ HST offers you garbage removal, snow removal/ice maintenance, rec centre, grounds and road maintenance. This home is temporarily tenanted and tenderly cared for. (id:60626)
Century 21 Lanthorn Real Estate Ltd.
A & B 123 Adams Ave
Nanaimo, British Columbia
Here’s a rare opportunity to own a well-maintained half duplex with two fully self-contained suites — all under one strata title. The upper level offers a bright and inviting 3-bedroom, 1-bath home with plenty of natural light and space to spread out. Downstairs, you'll find a beautifully renovated 2-bedroom, 1-bath suite with its own entrance — perfect as a mortgage helper, in-law suite, or income-generating rental. This is a great fit for investors, multi-generational families, or first-time buyers looking for flexibility and value. Located close to shopping, transit, and just minutes to scenic Bowen Park, this home checks all the right boxes for location and lifestyle. (id:60626)
Royal LePage Nanaimo Realty (Nanishwyn)
104 12109 223 Street
Maple Ridge, British Columbia
Brand new ground floor, 2 bedroom, 2 bath unit in Inspire development in Central Maple Ridge. Quartz countertops, undermount sinks, stainless steel appliances and AIR CONDITIONING! The unit includes 2 parking spaces and a bike/storage locker. The complex includes an amenities room, full service gym/yoga room, and a generous outdoor common area. Great location in the building. Ground floor unit means that your outdoor patio area has room to spread out and has a gate to the street for convenient dog walking. (id:60626)
Coldwell Banker Executives Realty

