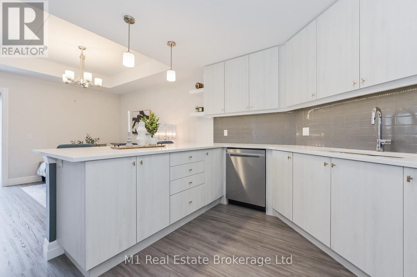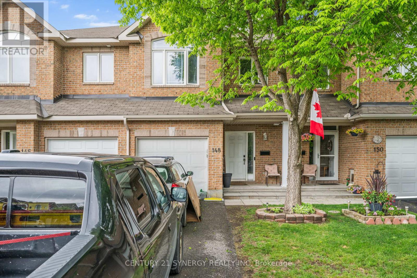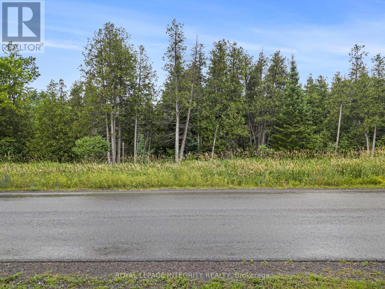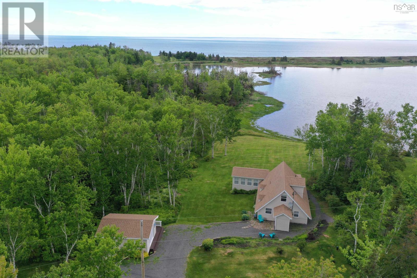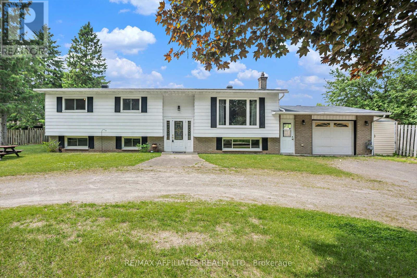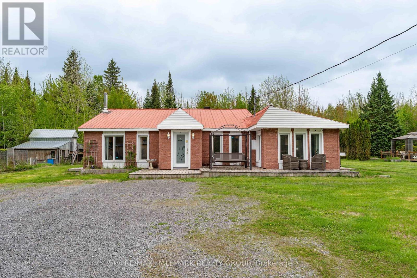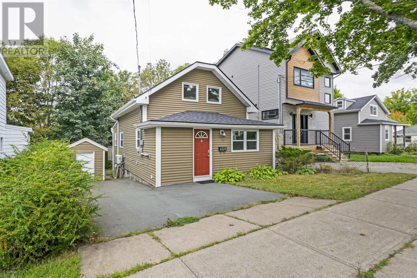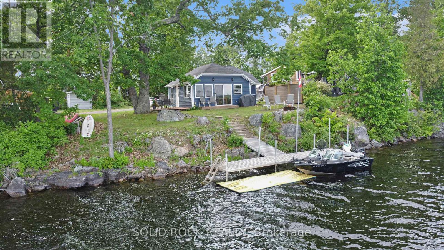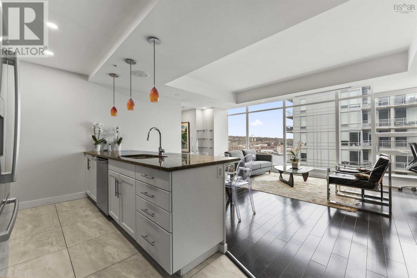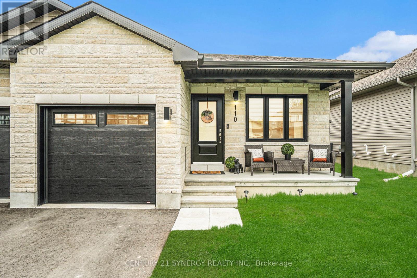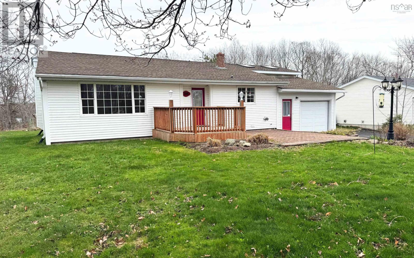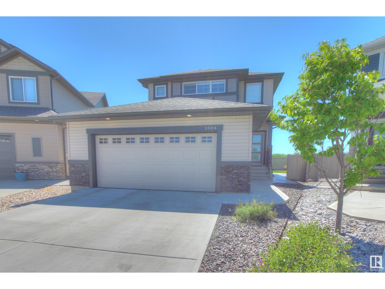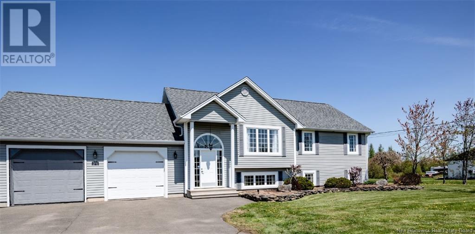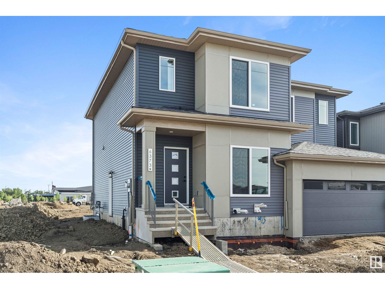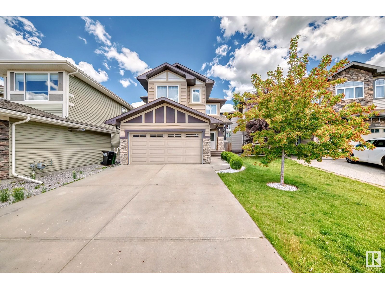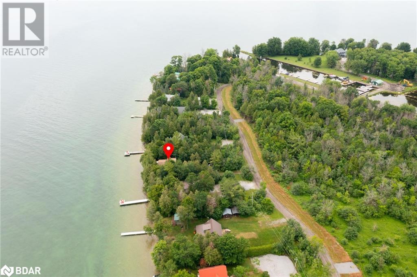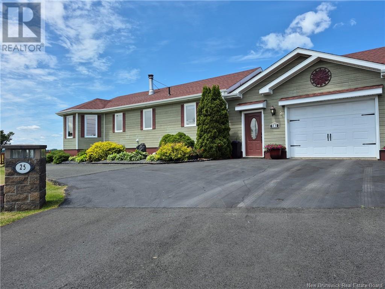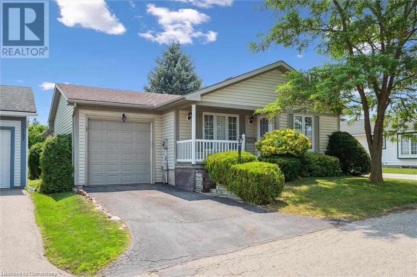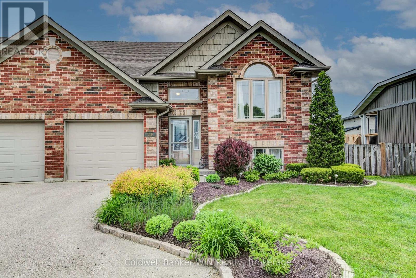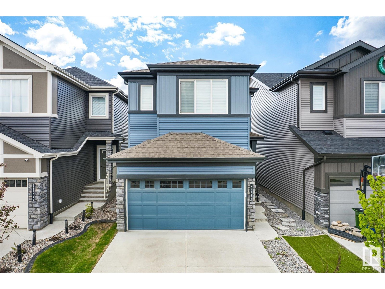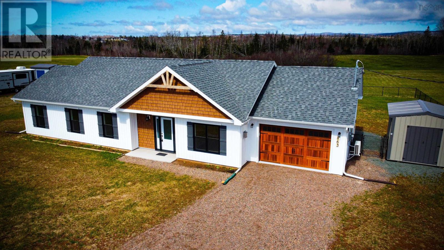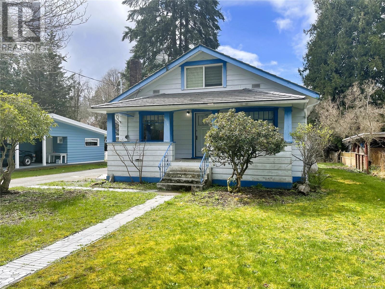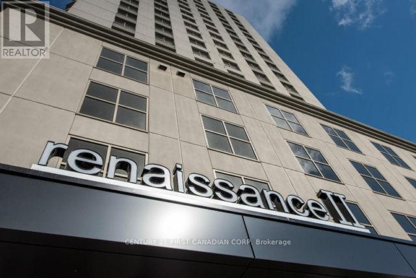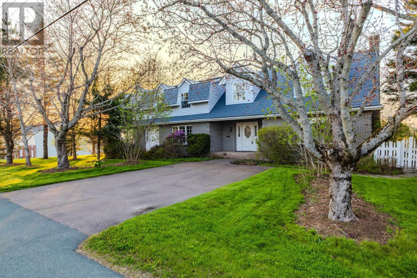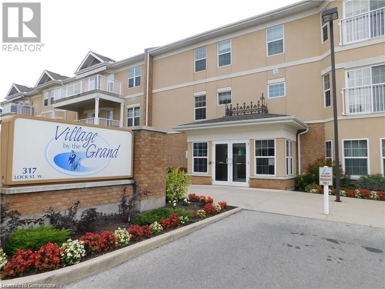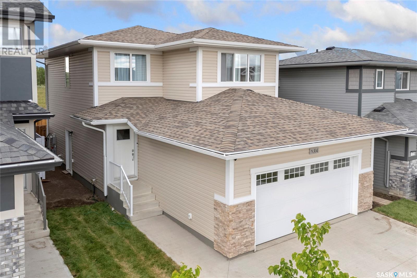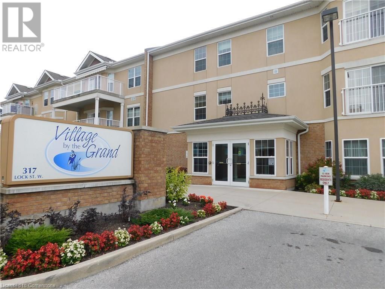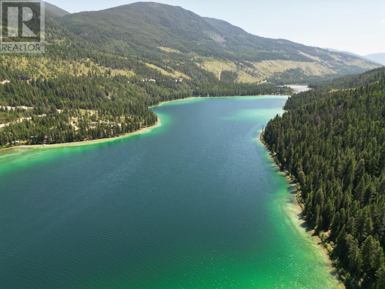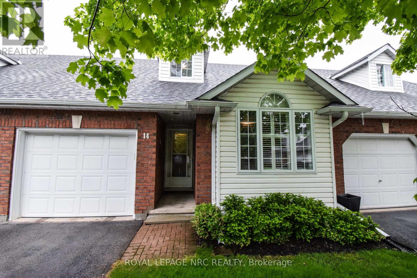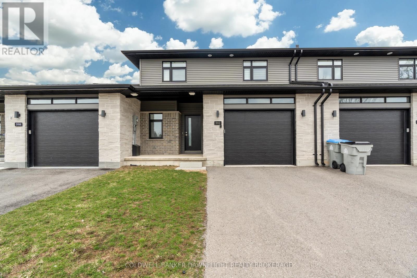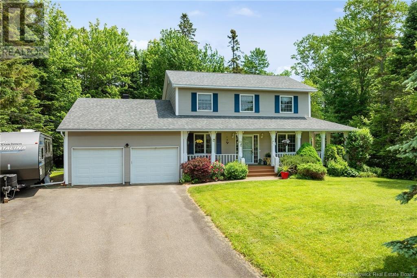101 - 19 Stumpf Street
Centre Wellington, Ontario
Welcome to Unit 101 at 19 Stumpf Street, nestled in the heart of historic Elora! This highly sought-after building is just minutes from the vibrant downtown core and is celebrated for its unbeatable location, exceptional amenities, and pristine upkeep. This Stirling model offers a beautifully designed 1-bedroom, 1-bathroom layout with over 740 square feet of bright, open-concept living space. Modern upgrades include sleek quartz countertops, luxury vinyl plank flooring, and updated appliances, creating a space thats both stylish and functional. Step outside to your impressive 200-square-foot patioideal for hosting friends, enjoying your morning coffee, or unwinding after a long day. Plus, enjoy the convenience of indoor parking and your own private storage room. The building itself is loaded with amenities, including a chic lounge complete with a pool table and shuffleboard, as well as a fully equipped fitness room to help you stay active. This is your chance to experience the best of Elora living! (id:60626)
M1 Real Estate Brokerage Ltd
148 Talltree Crescent
Ottawa, Ontario
Welcome to 148 Talltree Crescent, a beautifully maintained 3-bedroom, 3-bathroom townhome ideally situated in the vibrant and family-oriented community of Stittsville. This charming residence offers an open-concept main floor featuring stylish new laminate flooring, freshly painted walls in a neutral palette, and updated light fixtures that bring a modern and welcoming touch throughout. The bright eat-in kitchen opens onto not one, but two private decks, one upper and one lower, perfect for morning coffee, outdoor dining, or simply enjoying your own quiet retreat. Upstairs, the spacious primary bedroom provides a peaceful escape, complemented by two additional well-sized bedrooms filled with natural light. The second-floor laundry adds everyday convenience, while the full, unfinished basement offers ample storage and future living space potential. With room to park three vehicles and a fenced yard ideal for kids or pets, this home offers thoughtful functionality along with its tasteful updates. Located within walking distance to top-rated schools, lush parks, the Goulbourn Recreation Centre, and the scenic Trans Canada Trail, this home blends comfort, community, and connectivity in one sought-after package. (id:60626)
Century 21 Synergy Realty Inc
299 Westar Farm Way
Ottawa, Ontario
A premium 2-acre treed lot nestled in the highly sought-after Ridgewood Estates! An opportunity to build your dream home in a private wooded oasis on a spacious lot. The property is conveniently situated just 15 minutes to Kanata or Stittsville, and a 30 minute drive to downtown, offering the benefit of countryside estate living with easy access to urban conveniences. Enjoy the tranquility of living surrounded by mature trees, with no rear neighbours. This lot provides a rare chance to create a custom home tailored to your desires, nestled in the serene Ridgewood Estates community. With Bell Fibe & Hydro already available on the road, your home is one step closer to reality. Restrictive covenants in place to maintain the beauty and uniqueness of the neighbourhood. Survey, Covenants, and Subdivision Plan Attached. There is a $2500.00 deposit with the developer to put a light in at the end of the driveway that will need to be reimbursed to the Seller. (id:60626)
Royal LePage Integrity Realty
1258 Caribou Island Road
Caribou Island, Nova Scotia
You snooze you lose! Here is a private piece of WATERFRONT PARADISE priced BELOW assessed value!! This extraordinary property encompasses three parcels of land totalling over 2.6 acres offering a rare opportunity to truly own a unique slice of heaven. As you pull into the circular driveway, the sense of relaxation and tranquility is immediate, setting the stage for the peace and quiet that awaits. The modified A-frame style house, nestled on a slab, features 2 bedrooms plus a den and 2 baths, providing ample space for comfort and relaxation. There's an incredible sunroom where you can bath in natural light in the serene and inviting atmosphere. Soak in breathtaking views of sunsets, sunrises, and in this majestic waterfront spot. Outside you will discover the 16X20 workshop with a roll up door and an attached verandah along with the beautifully landscaped yard that perfectly compliments the surrounding natural beauty while the eagles soar and the birds chirp. But that's not all! The sandy beach where you can collect oysters and dig for your own clams creates the ultimate coastal Nova Scotia experience! This ONE OF A KIND property is often sought but seldom found. Even furnishings are negotiable! Don't miss the opportunity to own this incredible oasis. Schedule a viewing today and make your dream of owning a coastal retreat a reality! (id:60626)
Blinkhorn Real Estate Ltd.
114 Duncan Street
Drummond/north Elmsley, Ontario
Welcome to your dream family home! This spacious 4-bedroom, 2.5-bathroom property offers plenty of room to grow, with multiple living areas perfect for relaxing or entertaining. Enjoy sunny days by the in-ground pool, which features a new liner(2023), and easy access through patio doors from the attached garage- which also includes a convenient half bathroom for poolside guests. The fully finished basement features a newly renovated bathroom, adding even more functional space. Recent updates done in 2023 include Natural gas furnace and panel box , giving you peace of mind for years to come. Located on a quiet dead-end road in a fantastic neighbourhood, this home is the perfect mix of comfort, style, and convenience. (id:60626)
RE/MAX Affiliates Realty Ltd.
5786 County Rd 17 Road
Alfred And Plantagenet, Ontario
If you're dreaming of serenity and a break from the hustle and bustle of city life, this charming property is calling your name. Nestled on a picturesque 25-acre treed lot, this beautiful 3-bedroom, 1-bathroom bungalow offers the perfect blend of comfort, space, and nature. A private driveway welcomes you to approximately 5 acres of cleared land, ideal for outdoor activities, gardening, or simply soaking in the peaceful surroundings. The property boasts a spacious 5-door garage perfect for storing vehicles, tools, or recreational equipment along with several versatile outbuildings including a chicken coop, shed/workshop, a patio deck with gazebo, and a rustic cottage-style structure. Inside, the home has seen numerous upgrades over the years. You'll love the warmth of natural hardwood floors, generously sized bedrooms, ample storage throughout, and a full-sized bathroom. The large kitchen, complete with a centre island, offers plenty of room for cooking and gathering. A separate laundry room adds convenience to daily living, while abundant windows flood the home with natural light and offer tranquil views of your private paradise. Perfect for hobbyists, gardeners, or nature lovers alike, this property is a true countryside gem. Conveniently located just minutes from the village of Plantagenet, where you'll find essential amenities such as a gas station, restaurants, convenience store, LCBO, fire department, and both elementary and high schools. Don't miss this opportunity to embrace country living at its finest! (id:60626)
RE/MAX Hallmark Realty Group
6029 Wells Street
Halifax Peninsula, Nova Scotia
Welcome to 6029 Wells Street in Halifaxs North End. This three bedroom, two full bathroom home has parking for three cars, a good-sized backyard and storage shed. With proximity to parks, transit, downtown Halifax, and the Hydrostone Market; it checks a lot of boxes. Recent upgrades include : roof (2022), two heat pumps, backyard landscaping and a 125 amp panel. As you enter through the front door youll be greeted by a living room serviced with a heat pump and electric fireplace. The kitchen and dining nook are located on the back half of the main floor, with backdoor access to the large deck and backyard. To round out the main level, there is a large main floor bedroom with full ensuite. Upstairs youll find two more bedrooms and a full bathroom with cast iron tub. The basement space could be renovated to increase the overall square footage of this home. Finally, theres a storage space at the rear of the basement; a nice area for yard tools and a walkout for direct backyard access. Single family detached homes in good shape, and at this price point, are rare in the North End. Dont miss out on this great opportunity and be sure to check out the 3D virtual tour via Realtor.ca. (id:60626)
Red Door Realty
302 Scotch Corners Road
Beckwith, Ontario
Your perfect escape on beautiful Mississippi Lake! This fully furnished 3-bedroom, 3-season cottage is move-in ready and packed with charm. By insulating water intake, this can be a 4 season cottage (estimate available). Renovated top to bottom just 11 years ago; including roof, siding, insulation, and interior. This property combines rustic warmth with modern comfort. 3 bedrooms plus a loft that opens above the main living area. Wooden deck nestled under large oak tree offering an escape from the sun. Baseboard heating allows for extended seasonal use, and a lake intake system provides water. Enjoy an excellent shoreline and your own private 30 foot dock (built in 2022) ideal for docking your boat or jumping into the clear waters for a refreshing swim. Whether you're into boating, fishing, or snowmobiling, there's something to love in every season. Access to a private boat launch is meters from your cottage. Located on a private road with annual maintenance fees of $450 due each Fall. . A true waterfront gem ready for you to enjoy! (id:60626)
Solid Rock Realty
1003 31 Kings Wharf Place
Dartmouth, Nova Scotia
Stunning water views! Welcome to the Keelson, one of the most sought after condo buildings in Downtown Dartmouth for its location and amenities. This particular floor plan is especially desirable with views of both the Harbour and Dartmouth Cove, while being set back from the road with a private balcony. The unit is separated into two wings. The first is the primary bedroom with ensuite. At the other end of the condo is the second bedroom, and second full bathroom. Perfect for functionality and hosting. The main living area is open concept with floor to ceiling glass to appreciate the views, but also with custom motorized Hunter Douglas blinds when desired. The kitchen features granite counters, upgraded cabinets, and a gas stove. A Napoleon gas fireplace in the living room and a Napoleon electric fireplace in the primary bedroom. Numerous upgrades and customizations including additional storage. All this, plus underground parking, heat and AC included in condo fees, a well appointed gym, common room, and walking distance to shops, restaurants, parks, and the Ferry. (id:60626)
RE/MAX Nova
110 Seabert Drive
Arnprior, Ontario
Welcome to Marshalls Bay Meadows in Arnprior, where rural charm meets urban amenities and a wealth of outdoor recreation is right outside your door. Built by Neilcorp Homes, this end-unit townhome is under 30 minutes to Kanata and 45 mins to Downtown Ottawa. With all essential rooms located on the main level, this home is perfect for every season of life. The open-concept plan offers a stylish kitchen with dark stainless appliances and a large island that flows seamlessly into the living and dining areas. Two generous bedrooms including a primary with ensuite bath, secondary bedroom with a closet large enough to accommodate a work from home space, a separate 4-piece bath and laundry room with stackable washer and dryer complete this floor. The lower level adds a versatile third bedroom, spacious family room, and a large utility/storage room with laundry sink and rough-in for a future bathroom. Additional highlights include an attached garage, remaining Tarion warranty coverage, and energy efficient components offering comfort and peace of mind. With scenic trails, parks, shopping, and local cafés, Arnprior offers a relaxed lifestyle just a short drive from the city. Whether youre a first-time buyer, downsizer, or investor, this home offers style, space, and small-town hospitality. Don't miss your chance to call Arnprior home! (id:60626)
Century 21 Synergy Realty Inc.
206 Lakeview Road
Lakeview, Nova Scotia
The community of Lakeview is one of Halifax's best-kept secrets, & this larger-than-it-looks home is tucked away at the end of a quiet street on a large lot on city water, overlooking Rocky Lake. Park in the large multi-car driveway, & take in the beautiful front yard, complete with lake view front deck & stone patio. Inside, this Backsplit truly offers more than you expect, including the main floor chef's kitchen w/pantry & dining area plus lrg, bright living room. Upstairs has 3 lrg BRs & 2 full baths incl. the huge Primary BR w/luxurious 5pc ensuite bath & its own private deck on the rear overlooking the back yard. Lower level is finished with an awesome nautical-themed Rec Room w/boat bar & large laundry room. There are 2 more storage rooms (future den/office or gym), plus utility spaces. Attached you'll find an XL single garage w/workshop & storage on the back that walks out to the back yard, which has tons of space for kids/dogs/nature & a 2-Sty outbuilding that has many possibilities for future development. Quiet street, mature trees, large lot, loads of space-this property has it all. Watch the videos and check out the 360 tour! (id:60626)
RE/MAX Nova (Halifax)
3904 5 St Nw
Edmonton, Alberta
Welcome to this beautiful 2-storey home located in the desirable community of Maple Crest that is perfectly situated on a quiet street and backing onto lush green space. Step inside to an open concept main floor featuring 9-foot ceilings, elegant engineered hardwood floors, and a cozy gas fireplace in the living room—perfect for relaxing or entertaining. The chef-inspired kitchen boasts stainless steel appliances, sleek quartz countertops, rich maple cabinetry, a spacious island with breakfast bar, and a walk-through pantry for added convenience. Upstairs, you’ll find 3 generous bedrooms, including a spacious primary suite complete with a walk-in closet and a 4-piece ensuite. Enjoy the outdoors in your sun-drenched, south-facing pie-shaped backyard. Designed for minimal upkeep, it features a large 26x16 composite deck, synthetic lawn, and elegant stamped concrete—perfect for summer gatherings or quiet evenings. Additional highlights include an oversized 23x24 attached, heated garage and central A/C! (id:60626)
2% Realty Pro
59 Renaud
Saint-Antoine, New Brunswick
Welcome to 59 Ch Renaud, Saint-Antoine. This executive bungalow sits on a nice, spacious lot in the community of Saint-Antoine. The main level features a spacious foyer, leading into your dining room area, which features a sitting area with bay windows, from here you will find an open concept dining, living room and kitchen with cathedral ceilings giving you additional space! The area is ideal to entertain friends and family! The main level is completed with a full bathroom and 2 bedrooms, the primary having its own private ensuite! The lower level consists of a large secondary living room/family room, along side 2 additional bedrooms, another full bathroom and a utility room. The attached garage is idea for storing cars, ATVs, snowmobiles or use as a potential workshop area. The home is heated with the help of a heat pump providing both warmth and AC all while being energy efficient. The outside backyard consist of beautiful landscape and offers some privacy! Ideal spot for a growing family or a couple seeking a luxurious retirement. You will also find multiple restaurants, grocery stores, pharmacies, clinics, community centres, banks and many local schools just to name a few in the community! Short distance from multiple rivers, giving you the chance to boat, canoe, kayak and jetski. Both ATV and snowmobile trails in the area. Roughly 35 minutes to Moncton this place makes it quick and easy to get to a major cities & access major retail stores like Costco. *28x28 garage* (id:60626)
Exit Realty Associates
326506 Twp Rd 500a
Rural, Saskatchewan
Price Reduction! Now even a better value! Super Saskatchewan Acreage! This is the one you've been waiting for! Located only 12 kms from Lloydminster and paved basically all the way! This 5.49 acre parcel is in the perfect location because it's very private and gives you some great views. The acreage features lots of grass surrounded by trees and the professionally compacted yard is a real plus. This classic 4 level split home has 4 bedrooms and 2 baths with lots of upgrades including windows, stucco siding, some new flooring, some new paint and more. A large deck gives you more of that great view and there’s easy access to it from the dining area. Large South facing windows will bathe you in sunshine from the living room and lower relaxing room that even has a gas fireplace. The house has an oversized heated double garage with outside access doors front and back. And if you need shop space…this has it! The newer shop measures just over 1,900 SF and the original shop is just over 2,000 SF. Both shops are heated with newer Reznor heaters. There was a new well in 2010 and new septic in 2020. Check out the 3D tour and book a real tour today! (id:60626)
Century 21 Drive
6373 King Wd Sw
Edmonton, Alberta
Brand new custom-built home by Art Homes in the heart of Keswick with LEGAL basement suite - ideal mortgage helper or investment opportunity! This stunning property offers 6 spacious bedrooms and 4 full bathrooms, including a main floor bedroom with full bath perfect for guests or multi-generational living. LEGAL basement suite features its own kitchen, laundry & separate entrance - ready to generate rental income immediately. Thoughtfully designed with tons of upgrades, large windows, and a modern open-concept layout that floods the home with natural light. This is the perfect blend of style, functionality, and investment potential - all under $575K. Don't miss your chance to own in one of Edmonton's fastest-growing neighbourhoods! (id:60626)
Exp Realty
329 South Point Green Sw
Airdrie, Alberta
AMAZING LOCATION – ACROSS FROM PARK & STEPS TO NORTHCOTT K-8 SCHOOLWelcome to your dream home in the vibrant community of South Point, where this stunning detached home is perfectly situated directly across from a beautiful park, green space & tennis courts! From the moment you arrive, you’ll love the cozy, covered veranda—ideal for soaking up sunny evenings and watching your kids play just steps away. This once-in-a-lifetime opportunity is only minutes from all levels of schools, shopping, recreation, and every amenity you need. Inside, you’ll find functional space designed for modern living, featuring an open-concept living room with large north-facing windows that frame the picturesque park views and flood the space with natural light. The chef’s kitchen is a true standout with stainless steel appliances, sparkling Quartz countertops that continue through all bathrooms, ample cabinetry, a spacious pantry, and a large center island that’s perfect for cooking, entertaining, or everyday meals. The main floor also includes a convenient 2-piece powder room and access to your private backyard and garage. Upstairs, you’ll find three generously sized bedrooms, including a serene primary suite complete with a full 4-piece ensuite and walk-in closet, while the additional two bedrooms offer flexibility for a growing family, home office, or guest room—plus a full 4-piece bathroom to serve them. Step into the backyard and you’re welcomed by a massive rear deck and plenty of green space, with flower plots, a cheerful cherry tree, and low-maintenance landscaping designed for full family gatherings and late-night BBQs. The spacious double detached garage, located at the rear of the home with paved lane access, adds everyday convenience and storage. Downstairs, the unfinished basement is a blank canvas ready for your vision, with a bathroom rough-in and two large windows offering endless potential. Don’t miss your chance to make this one-of-a-kind townhome yours—book your privat e showing today! (id:60626)
2% Realty
723 57 St Sw
Edmonton, Alberta
Step into over 2609 SQ.FT of beautifully designed living space in this exceptionally well-maintained 2013 BUILT AIR-CONDITIONED modern home. With 1967 sq.ft. above ground and a fully finished 642 sq.ft basement, this property perfectly balances style, functionality, & comfort. The OPEN-CONCEPT main floor is an entertainer’s dream, featuring a GOURMET KITCHEN w GRANITE COUNTERTOP, spacious pantry, and a cozy breakfast nook. The inviting living & dining areas flow seamlessly onto LARGE DECK perfect for relaxing or hosting guests. A 2-pc bath & laundry room with SINK completes the main level. Upstairs, you’ll find 3 generously sized BEDROOMS, incl. a luxurious primary bedroom, along with 2 full BATHS & a BONUS ROOM. The FULLY FINISHED BASEMENT adds even more versatile living space and is completed with a STYLISH WINE BAR, a REC ROOM, and an additional half bath. DOUBLE ATTACHED GARAGE offers added convenience. Home is located on a quite CUL-DE-SAC and is walking distance to a pond and walking trails!! (id:60626)
One Percent Realty
172 Copperpond Parade Se
Calgary, Alberta
Wonderful Copperfield “Family” Home with Oversized Garage & Prime Location! Welcome to this bright, beautifully maintained home in the heart of Copperfield, offering a total of nearly 1,900 sq ft of developed living space, including the finished basement, plus a massive 24’ x 22’ double detached garage—perfect for those needing extra parking, storage, or a workshop. Tucked into a quiet cul-de-sac, this charming property welcomes you with a covered front entry and a functional, family-friendly floor plan designed to maximize every square foot. The main floor features a sunny, open-concept layout with a spacious living room that flows seamlessly into the kitchen and dining areas—ideal for family gatherings or entertaining friends. The kitchen is a standout with its timeless white shaker-style cabinetry, upgraded stainless steel appliances, tile backsplash, window above the sink, and a central peninsula island offering extra counter space and seating. Whether you're hosting or cooking for your crew, this layout strikes a perfect balance between style and practicality. Upstairs, you’ll find three generous bedrooms and two full bathrooms, including a spacious primary retreat with a walk-in closet and a private 4-piece ensuite complete with tub and shower combo. All bedrooms are well-sized with ample closet space, making them perfect for growing families or a work-from-home setup. The fully landscaped, west-facing backyard is ideal for enjoying sunny afternoons and evening barbecues, and the oversized garage provides excellent versatility. The finished basement offers additional living space suitable for a rec room, playroom, home gym, or office—whatever suits your lifestyle best. Additional features include: Hardwood, tile, and laminate flooring, Neutral, contemporary finishes are ready for your personal touch, Close to parks, pathways, schools, and playgrounds, Quiet street with friendly neighbours and minimal traffic. This home presents a fantastic opportunity for fami lies, first-time buyers, or investors seeking value in a highly sought-after community. Located just steps from the local playground and a short drive to shops, schools, and major commuter routes, you'll love the convenience and community feel. Don’t miss your chance to own this exceptional Copperfield gem—book your private showing today and discover the lifestyle you've been waiting for! (id:60626)
Jayman Realty Inc.
344 Loon Road
Georgina Island, Ontario
Welcome to your dream waterfront retreat! Just steps from the shoreline, this charming 3-season cottage offers the perfect escape from the everyday. Nestled in a peaceful setting with stunning views of Lake Simcoe , this is the ideal spot to unwind, recharge, and make memories. This property features: 3 bedrooms and 1 full bath. A spacious living room, a good-sized kitchen with a dining area, ideal for preparing meals and gathering together with family and guests. Step outside to find a large deck where you can savour your morning coffee or enjoy an evening drink while soaking in the breathtaking views. This cottage is ideal for swimming, fishing, and taking in its natural beauty. Everything you need for the ultimate lakeside experience. Don't miss your chance to own this slice of paradise. Book your private showing today! (id:60626)
RE/MAX Crosstown Realty Inc. Brokerage
91 Haramis Drive
Renfrew, Ontario
Nestled on a corner lot in one of Renfrew's most desirable neighbourhoods, 91 Haramis Dr offers exceptional convenience, with schools, the downtown core, and highway access all within easy reach. This well-maintained 4 bedroom, 3 bathroom, bungalow with attached garage is perfect for large families or those seeking the ease of main-floor living. Inside, you'll find a warm and inviting atmosphere with an open-concept living and dining area, leading to the spacious kitchen with ample cabinetry and counter space. The main floor features three generously sized bedrooms, highlighted by the oversized primary bedroom complete with 4-piece ensuite bath. Can't forget to mention the additional full bath and laundry room on the main floor! Fully finished basement provides more than enough space for your growing family and includes a fourth bedroom, third full bathroom, large recreation room, a gym, and plenty of storage. Fully fenced in backyard is the cherry on top! (id:60626)
Royal LePage Edmonds & Associates
25 Bayshore Drive
Bathurst, New Brunswick
This one-of-a-kind property offers over approximately 185 feet of a stunning panoramic view of the Bay of Chaleur and Bathurst harbour with your very own access to the beach. Step inside and be greeted by a bright open-concept layout with large windows along the north side that flood the space with natural light and panoramic water view. Built in 2003, the home was thoughtfully constructed with double plywood walls on the north side to help protect against cold and wind during winter, making it cozy year-round. Enjoy morning coffee or evening sunsets from the porch complete with power and a ceiling fan or host guests in the detached gazebo, perfect for summer sleepovers with family and friends. Whether you're relaxing in the peace and quiet of your beautifully landscaped yard, taking in the ocean breeze, or enjoying easy access the beach, this home truly offers your own slice of paradise just minutes from local amenities. Dont miss this rare opportunity to own waterfront living at its best. (id:60626)
RE/MAX Professionals
185 Wesley Crescent
Waterloo, Ontario
Charming BUNGALOW with attached tandem garage in sought-after adult lifestyle community of Martin Grove Village. Open concept layout with soaring double vaulted ceiling and lots of natural light. Central kitchen with island and great counter space. You'll love the separate workspace/beverage area with additional cupboards and countertop. Spacious living room with gas fireplace and lovely windows with California shutters. Large primary bedroom with amazing walk-in closet. Second bedroom with double closet is spacious as well--this room could also be a great office or craft room. Large main floor bathroom has 2 sinks, large vanity, separate shower and amazing premier walk-in tub for your convenience! Main floor laundry with lots of storage and laundry sink. And there's more! Basement has a 3 pc bathroom, plus a finished bonus room which could be nice hobby room, workout area, etc. The rest of the basement provides a huge amount of storage space or so many possibilities for your personal touch. You'll love relaxing or visiting with family and friends on your private back deck--it spans almost the width of the house, has a gas line for barbeque, and lovely open space behind--no back neighbours! Fantastic location--quiet area, minutes from the St. Jacob's Market, Highway 85, Conestoga Mall and all that Waterloo has to offer! Low overall cost of living and live in style! Come see this hidden gem! (id:60626)
RE/MAX Twin City Realty Inc.
116 Church Street N
Wellington North, Ontario
This impeccably maintained 2 + 1 bedroom beauty enjoys a great location close to downtown shopping, schools, park, sports fields, playground & splash pad. Enter through the large welcoming foyer with a cathedral ceiling into the main level with a carpet free, open concept layout and vaulted ceilings. The laundry is conveniently located on this level as well. The center island adds extra counter space for food preparation or as a serving area. Walkout from the dining area on the deck overlooking the fenced rear yard, newly poured concrete patio and newly seeded lawn. The lower level is a great overflow area with the 3rd bedroom, recreation room and 3 pc washroom for guests or family alike. (id:60626)
Coldwell Banker Win Realty
200 Irving Boulevard
Bouctouche, New Brunswick
Charming Home with In-Law Suite on 1.3 Acres of Prime Commercial Waterfront Land. Discover endless potential with this unique property, offering a spacious 3-bedroom home (1 non-conforming) and a 2-bedroom in-law suite, nestled on 1.3 acres of prime commercial waterfront land. Perfectly positioned near a variety of amenities, this property provides an exceptional opportunity for investors or homeowners looking to capitalize on future development in a rapidly growing town. Both units are ready for occupancy, offering immediate rental potential as the area continues to grow. With over 1.3 acres of land, this property boasts fantastic waterfront views and easy access to key commercial zones, making it a prime location for future land development. Whether you're looking to live in one unit and rent the other or hold onto the property as a future investment, the possibilities are endless. Located in the heart of a fast-growing town, you'll enjoy easy access to a variety of local amenities, including shops, schools, restaurants, and more. Don't miss your chance to invest in this rare opportunity to own a piece of waterfront property with immense growth potential. Schedule a showing today and take the first step toward making this property yours! (id:60626)
Creativ Realty
247 Norman Rogers Drive
Kingston, Ontario
Located in the heart of Kingston, just minutes from downtown and steps from nearby schools, it doesn't get much more convenient than this. This side split has gone through updates from the original design to make the home more functional and appealing to the modern time. The main floor features an updated kitchen, dining room, and a large living room with natural light able to flow from front to back where the wall has been opened up to create a much more functional main floor living space. On the upper floor, you'll find the first three of four bedrooms, along with a four-piece bathroom. The lower level of the home includes a fourth bedroom, a second full bathroom with laundry. This lower level is perfectly set up with an in-law space for investors or multigenerational families. As you head out back, you will discover a spacious, fully fenced backyard, perfect for enjoying those hot summer days. If all of this was not enough, the home also includes a double wide driveway and a single bay garage. Whether you're looking for a family home or a well-situated investment property, 247 Norman Rogers Road fits the bill. (id:60626)
Royal LePage Proalliance Realty
22143 80 Av Nw
Edmonton, Alberta
GORGEOUS HOME AT THE MOST DESIRABLE ROSENTHAL WITH SEPARATE SIDE ENTRANCE TO THE BASEMENT, BACKING TO THE GREEN SPACE. THE MAIN FLOOR OFFERS SPACIOUS FRONT ENTRANCE, LARGE KITCHEN WITH WALK-IN PANTRY , UPGRADED STAINLESS STEEL APPLIANCES, TILE BACKSPLASH, QUARTZ COUNTERS AND HUGE ISLAND WITH PENDANT LIGHTS ,LOADS OF PREMIUM CABINETS. OPEN CONCEPT WITH SPACIOUS AND BRIGHT LIVING ROOM WITH GLASS LINEAR FIREPLACE AND DINING AREA. UPPER LEVEL HAS A BONUS ROOM, LARGE MASTER WITH WALK-IN CLOSET, MASSIVE ENSUITE BATHROOM WITH DOUBLE SINKS, SEPARATE TUB/SHOWER. 2 ADDITIONAL GOOD SIZE BEDROOMS, 4 PCS BATHROOM AND LAUNDRY ROOM . THE BACKYARD IS FULLY LANDSCAPED WITH A HUGE DECK, MAINTENANCE FREE ARTIFICIAL GRASS AND ROCK GARDEN. CUSTOM BLINDS THROUGHOUT. THIS LOVELY HOME IS LOCATED MINUTES FROM SCHOOLS, SHOPPING, PLAYGROUND, WALKING TRAILS AND MAJOR HIGHWAYS. (id:60626)
Century 21 Leading
863 Gray Road
Debert, Nova Scotia
Welcome to Your New Home in Livia Meadows, Debert! This custom-built home, completed in 2023, offers 4 spacious bedrooms, including a luxurious primary suite with a walk-in closet featuring built-in shelving and a private 3 piece ensuite. The open-concept kitchen and dining area is perfect for family gatherings, offering ample cabinet space, soft close drawers, a lazy Susan, and an extended counter that accommodates bar stools. The kitchen also boasts a walk-in pantry with plenty of shelving for extra storage. A stand out feature of this home is the custom built sunroom, located just off the dining area. With abundant windows, this room floods with natural light, creating a peaceful retreat for relaxation year-round. The home is equipped with a heat pump, ensuring comfort throughout the year, with cooling in the summer months and efficient heating in the winter. For added peace of mind, the living room features a propane fireplace on a granite slab, providing warmth during power outages. the attached single-car garage is heated for your convenience. and the utility room houses the water heater, HRV, and pump. The home features 36-inch doors throughout and ceiling fans in every room, offering both accessibility and comfort. Outside, you will find a well maintained backyard enclosed by a Keltic steel fence with two gates, including double gates for larger access. A beautiful steel shed from Community Metal, with double doors and a window, add both practicality and charm. the home is insulated with spray foam, and all windows are Low Argon for energy efficiency. Plus, it comes with extended warranty, fully transferable to the new owner. Located just minutes from Truro, 5 minutes from Masstown Market, and close to all the amenities you need, including a butcher shop, pharmacy, and gas bar. This means you can easily pick up groceries, grab a few essentials, or get gas without always needing to drive into Truro. (id:60626)
Coldwell Banker Open Door Realty Ltd.
33-35 Barnaby Street
Moncton, New Brunswick
33-35 Barnaby is located in the highly sought-after Lewisville area, just a short 5-minute walk from Champlain Mall, TD Corporate Center, and an array of convenient amenities. This well-maintained duplex offers a variety of exceptional features, including climate-controlled heating and air conditioning with mini-split heat pumps, hardwood cabinetry, and lockable enclosed storage beneath the back decks. The main floor presents a spacious eat-in kitchen with a walk-in pantry, a comfortable living room, and a bathroom. The lower level comprises three bedrooms, including a generously-sized primary bedroom, a full bathroom, and a utility room. Large windows on the lower level allow for abundant natural light, enhancing the living experience. This one is a must see if you are looking to expend your portfolio or start a fresh one! Call your REALTOR ® today to set up your viewing. PLEASE ALLOW AT LEAST 24HRS NOTICE. (id:60626)
Exit Realty Associates
124 Lane Street
Essex, Ontario
Stunning newer townhome in the Heart of Essex! Welcome to this beautifully designed townhome offering approx. 1,518 sq ft of stylish living space in a prime location. Nestled in the charming Town of Essex, this raised ranch w/ bonus room boasts a bright & inviting main flr featuring rich hardwood floors, a cozy gas fireplace, & a modern open-concept layout. The chefs kitchen impresses w/ quartz countertops, ample cabinetry w/ crown moulding, & plenty of workspace. Also on the main flr: a spacious second bedroom, full bathroom, powder room, & convenient main flr laundry. Retreat upstairs to the private primary suite complete w/ a generous walk-in closet & a luxurious ensuite bathroom. The lower level offers endless potential w/ a rough-in bath & space ready to finish to your taste. Attached garage provides both parking & extra storage. Located near parks, trails, shopping, & with quick access to Hwy 3 for easy commuting across Essex County. LTA applies, min. 24 hrs notice for showings. (id:60626)
Remo Valente Real Estate (1990) Limited
4438 Adelaide St
Port Alberni, British Columbia
Welcome to this spacious 2,264 sq ft home nestled in a quiet, family-friendly neighborhood, just a short stroll from beautiful Roger Creek Park. A charming covered front porch invites you into the main level living room with warm wood floors and kitchen filled with natural light. The main floor also includes three comfortable bedrooms and a 4-piece bath. Upstairs, complete with new flooring, carpet and tile offers two additional bedrooms and a 3-piece bath. The lower level boasts an in-law suite with two bedrooms & 3-piece bath, plus new tile, fire-retardant insulation, and updated drywall, perfect for extended family. Step outside to enjoy the covered back deck and partially fenced, spacious yard—ideal for kids, pets, and entertaining. Extensive upgrades throughout include a 200-amp electrical service, all copper wiring, new light fixtures, updated plumbing, a new gas furnace, two new water heaters, and updated windows. All measurements are approximate and must be verified if important. (id:60626)
RE/MAX Professionals - Dave Koszegi Group
3129 Departure Bay Rd
Nanaimo, British Columbia
Just a short walk to Departure Bay Beach, this updated 1-bedroom, 1-bath home backs onto a peaceful park with a stream—offering privacy, charm, and a relaxed coastal lifestyle. Walk to schools, the beach, and green spaces from this unbeatable location. Inside, the bright kitchen features white cabinetry, stainless steel appliances, and a breakfast bar. The living area is warm and inviting, with a gas fireplace, floating shelves, and patio doors that open to a fully fenced, landscaped yard—perfect for relaxing or entertaining. Freshly painted throughout, this home also includes a stackable washer and dryer, on-demand hot water, stylish fixtures, and a versatile shed that works well as storage, a workshop, or a creative space. Enjoy the freedom of detached living with no strata fees. Whether you’re downsizing, buying your first home, or investing, this one offers incredible value in a sought-after neighbourhood. (id:60626)
Royal LePage Parksville-Qualicum Beach Realty (Pk)
1750 Pacific Way Way Unit# 20
Kamloops, British Columbia
Immaculately maintained and updated 2 bedroom, 2 bathroom rancher style townhouse in the very desirable Brigadoon complex. The main floor features hardwood floors throughout the living space, with a bright and open living room with access to the patio via French doors, dining room, kitchen, laundry with LG Wash Tower (2022), 4 piece main bathroom, and 2 bedrooms including a large master bedroom with corner double closet with closet organizer, and 4 piece ensuite. Window coverings include Top Down, Bottom Up double insulated window shades (2023) in the living room. Fully finished and almost completely updated basement with lots of space including rec room, den, hobby room, and plenty of storage. Great central location close to all amenities with many updates throughout including kitchen, main bathroom, flooring, basement, hot water tank (2022), furnace (2009), and central air (2021). A must to view! (id:60626)
RE/MAX Real Estate (Kamloops)
1503 - 330 Ridout Street N
London East, Ontario
Welcome to the Renaissance II. Bright Open 2 Bedroom, 2 Bathroom, Executive CORNER Condo at the Renaissance II! 1303 Sq Ft (Plus 184 Sq Ft Balcony). 2 Premium Owned Underground Side by Side Parking Spots (P5-53 & P5-54), and Owned Storage Locker (P4-72). Well Designed Condo has Private Master Bedroom, w/ Dream Ensuite & Walk-In Closet, a nice-sized Second Bedroom. Bright Open Chef's Kitchen with Pantry is Perfect for Entertaining. High End Stainless Steel Appliances Complete with Customized Granite Counters in the Kitchen & Baths. In-Suite Laundry. Balcony Provides Ample Space for Patio Furniture & Personal BBQ, Overlooking City Views of Canada Life Place, Covent Garden Market, and the Thames River. Central Location to all 3 London Hospitals. Upgrades include Modern Flooring Throughout, No Carpet, and Upgraded Electric Fireplace. Facilities include: Exercise Centre, Massive Party Area with Pool Table, Theatre Room, Outdoor Terraces w/ Gas Fireplace, BBQs, Putting Green, Patio Furniture & 2 Guest Suites! Low Condo fees include: HEAT, COOLING (A/C), WATER (Hot), BUILDING INSURANCE/MAINTENANCE ETC. Walk to Everything! Canada Life Place, Forks of the Thames & Your Office! No Snow to Shovel, No Grass to Cut! (id:60626)
Century 21 First Canadian Corp
337 College Road
Bible Hill, Nova Scotia
Looking for a spacious home? - You found it! This large 5 bedroom, 3.5 bath home in the heart of Bible Hill offers incredible space and versatility for families of all sizes. Featuring multiple living areas, including a sunroom, formal dining room, cozy living room, and a large games room, there is plenty of room to relax and entertain. Notable features include two garages, two driveways, large double lot, fenced side-yard, durable metal roof, and solar panels for energy efficiency. Located just moments away from the Bible Hill Recreation Park, scenic walking trails, and the Dalhousie University Agricultural Campus, this home combines convenience and lifestyle. With its spacious layout, this property provides excellent flexibility to suit your needs - whether you're looking for a family home, a space to accommodate multi-generational living (or Dal students), this is an opportunity for you to own a truly unique property in a great location! (id:60626)
Royal LePage Truro Real Estate
304 947 Whirlaway Cres
Langford, British Columbia
Spacious 2-bedroom, 2-bath condo located on the quiet side of the building. Residents enjoy access to a rooftop patio, an amenity room, and a shared 1,000 sq ft fitness centre. The unit features ductless split heat pumps in both bedrooms and the living area, quartz countertops throughout, and a waterfall-edge kitchen island. The premium Samsung stainless steel appliance package includes a gas stove with convection, air fry, and dehydrator functions, French door fridge with ice and water dispenser, bottom-mount freezer, microwave, dishwasher, and a full-size stacking front-load washer and dryer. Finishes include a stylish tiled kitchen backsplash, tiled bathroom floors, tub/shower surrounds, and a linear fireplace feature wall. Comes with two parking stalls, (1 secured #152 & 1 open #44) a storage locker, and access to common bike storage. Rentals, pets, and BBQs allowed. Smoke-free building. (id:60626)
RE/MAX Camosun
317 Lock Street W Unit# 316
Dunnville, Ontario
A very RARE OPPORTUNITY!! It has been OVER 13 YEARS since this model was offered for sale! The Cambridge is the 2nd LARGEST MODEL (only 4 in the building!). This sunny & spacious 1318 sq.ft Open Concept 2 Bed, 2 FULL Baths PLUS 100 sq.ft. Balcony overlooking the courtyard. Numerous Features; Huge Kitchen with Large (10ft!!) Breakfast Bar & Plentiful Cupboards open to the Living Room & Dining Rooms with Sliding Doors to Balcony, Both Bedrooms have access to their own private bathrooms - including Huge Full Ensuite w/Walk-in Shower. Separate Laundry/Storage Room, Pocket Doors, 6 Appliances & More! Set in the exclusive Village By the Grand Adult Lifestyle Building with Beautiful facilities for your use - Indoor Spa Pool, Exercise Room, Fireside Lounge, Games Room and 2 Craft Rooms, Huge Community Hall, On Site Superintendent , Outdoor Covered Patio, BBQ, Lots of Social Events too! Perfectly located next to the Haldimand War Memorial Hospital & Pharmacy, and just steps to the Grand River, Parks, Shops and Downtown. Don't miss your chance on this one and enjoy a carefree lifestyle! (id:60626)
Royal LePage NRC Realty Inc.
304 Pepper Place
Saskatoon, Saskatchewan
Welcome to this like-new 2-storey home in the desirable Brighton neighborhood, completed in Sept 2024 and still under 1 year old! Featuring 3 bedrooms, 3 bathrooms (incl. 4pc ensuite), and 1,472 sq ft of stylish, functional living space. Bright open-concept main floor with a modern kitchen boasting quartz countertops, corner pantry & exterior-vented microwave hood fan and window treatments. Upstairs offers spacious bedrooms, including a primary with walk-in closet & ensuite. Enjoy the beautifully built 11x15 deck overlooking a fully fenced yard and backing a scenic walking trail—perfect for outdoor living! Unfinished basement with separate side entrance offers legal suite potential. Double attached garage, finished front landscaping, and double driveway. Prime location close to parks, shopping, & schools. Don’t miss this move-in ready home in one of Saskatoon's fastest-growing communities! (id:60626)
Royal LePage Varsity
317 Lock Street W Unit# 215
Dunnville, Ontario
LARGEST MODEL in the popular Village By the Grand Adult Lifestyle Building. 1352 sq.ft 2 Bed PLUS DEN unit with 100 sq.ft. Private, South Facing Balcony overlooking Lock Street & a COVERED parking spot. The Cambridge Plus model offers 2 French Door Walk-Outs to your Balcony (Liv. Rm & Primary BR), Primary Bedroom w/Double Closets & Lots of Windows, Huge Primary Bath w/Walk-In Shower w/Built-In Seat, 2nd Bedroom with Walk-In Closet & 2pc Ensuite Bath, Open Concept Liv/Din & Kitchen with Breakfast Bar, Plentiful Cupboards & Pocket Door to Laundry Room. Extras & Features Include, Custom Window Blinds Thru-Out, Pocket Doors, 6 Appliances, Covered Parking Space, Storage Locker all Set in this exclusive Building with Beautiful facilities for your use - Indoor Spa Pool, Exercise Room, Fireside Lounge, Games Room and 2 Craft Rooms, Huge Community Hall, On Site Superintendent , Outdoor Covered Patio, BBQ, Lots of Social Events too! Perfectly located next to the Haldimand War Memorial Hospital & Pharmacy, and just steps to the Grand River, Parks, Shops and Downtown. Don't miss your chance on this one and enjoy a carefree lifestyle! REALTOR®: (id:60626)
Royal LePage NRC Realty Inc.
461 Main Street W
Hamilton, Ontario
Step into charm and character with this beautifully maintained 2-bedroom, 1-bath double brick century home in the heart of Hamilton’s sought- after Main & Dundurn neighborhood. Featuring high ceilings and large windows that fill the space with natural light, this home blends historic charm with modern comfort. The bright kitchen leads to a private backyard oasis—perfect for entertaining or relaxing. Upstairs offers two spacious bedrooms and a thoughtfully situated bath. New Roof 2024. Located steps from vibrant Locke Street, shops, cafes, parks, and transit, this home is ideal for first-time buyers, young professionals, or anyone seeking urban convenience with timeless style. With easy highway access and just minutes to McMaster University this gem offers location, character, and lifestyle all in one. (id:60626)
Michael St. Jean Realty Inc.
617 Salisbury Road
Moncton, New Brunswick
Backyard entertainment, relaxation or income potential, 617 Salisbury rd can check all the boxes. This custom built bungalow features a large, open concept, single level, main living area which includes living room with custom built-ins, large eat in kitchen with plenty of storage and a massive island, spacious 4-season sunroom with propane fireplace and plenty of sunlight from the large windows and skylights. The west side of the main floor is where you will find a half bath, one of the two laundry rooms and access to the attached garage. Moving to the east side of the main floor you will find a newly renovated 4pc bath, spare bedroom attached to a large den with custom built-in storage, as well as the primary bedroom with a vaulted ceiling, balcony and a spacious walk-in closet off of the enormous dressing room that is completed with floor to ceiling custom wardrobes. The fun continues with the wonderful walk-out basement. One bedroom, second laundry room, utility room and a 3pc bath complete the basement with great potential to easily convert into an in-law suite. The Oasis backyard is complete with a concrete patio that holds the hot tub, potential outdoor kitchen, inground pool and two large detached garages for extra storage of your toys and pool equipment. Contact your REALTOR ® today to view this must see home. (id:60626)
Exit Realty Associates
Lot 3 Whitetail Lake Road
Canal Flats, British Columbia
Ready to trade city stress for lakeside bliss? Get ready to discover your personal paradise at Whitetail Lake Estates, where an unparalleled backcountry lake lifestyle is waiting for you! Imagine having over 6 glorious acres to call your own with Lot 3, the absolute best available! This gently sloping land offers endless possibilities with multiple building sites and easy access from both the top and bottom roads. A well and well house are already set up, making your dream home a breeze to build. And no matter where you choose to create your sanctuary, you're just a short, happy stroll to your very own 270 feet of private shoreline, complete with a dock! The water here is simply magical – crystal clear and wonderfully shallow, making it perfect for every age to splash, paddle, fish, and float the day away. Forget crowded beaches and noisy neighbours; this is where you'll rejuvenate your spirit and reconnect with your loved ones amidst the serene beauty of nature. Beyond your private oasis, the vast surrounding land promises endless adventures! Explore the backcountry through private roads and beyond, discovering hidden gems and creating unforgettable memories. Don't just hear the hype, experience it yourself at Whitetail Lake Estates today! This isn't just land; it's your invitation to a life of peace, tranquility, and pure lakeside fun. And the best part? No GST! (id:60626)
Fair Realty
1285 Dufferin Place
Windsor, Ontario
High-return, budget-friendly investment property,competitive price, patially new renovated FULL BRICK LEGAL 4-PLEX + A BASEMENT RENTAL SUITE,LOCATED IN THE PREMIUM AREA OF THE CITY CLOSE TO BUS ROUTES, HOSPITAL AND ALL AMENITIES. THIS BUILDING OFFERS two 2-BDRM AND two 1-BDRM UNITS (one 1 BDRM UNIT NEWLY RENOVATED & READY TO RENT OUT AT MARKET RENTS)! THIS GREAT INVESTMENT PROPERTY ALSO FEATURES RENOVATED SEPARATE BASEMENT W/GRADE ENTRANCE.BASEMENT WATER PROOFING AND MUCH MORE. BASEMENT FEATURES A LAUNDRY AREA, 3 STORAGE ROOMS AND A FINISHED one 1 BDRM VACNT UNIT. TRULY A MUST SEE. CONTACT L/S FOR FULL FINANCIALS. PRICED TO SELL SO MAKE YOUR OFFER TODAY! updates:2024 new roof, 2024 newly renovate unit 3, basement, attic & part of unit 4. (id:60626)
Lc Platinum Realty Inc.
14 - 7370 Monastery Drive
Niagara Falls, Ontario
Welcome to Victoria Meadows! This charming bungaloft townhome is nestled in a quiet, well-maintained community in the highly sought-after Mount Carmel neighbourhood of Niagara Falls. Enjoy the convenience of an attached single-car garage with direct interior access. The main floor features a thoughtfully designed layout, including a spacious bedroom with a walk-in closet and a 4-piece bathroom with laundry hook-up (laundry currently located in the basement for added space). The kitchen boasts beautifully maintained oak cabinetry and opens onto a private backyard patio with a gazebo backing onto a treed area ideal for relaxing or entertaining. California shutters throughout add a touch of elegance while providing excellent light control. The open-concept living and dining area is bright and welcoming, featuring vaulted ceilings and a cozy corner fireplace that brings warmth and charm to the space. Upstairs, a versatile loft offers the perfect setting for a home office, den, or reading nook. The partially finished basement includes a large multipurpose room currently used for storage and equipped with its own dedicated breaker. This space could easily be transformed into a workshop, hobby room, or additional bedroom. The basement also features a designated hobby area, laundry area, and a rough-in for a future bathroom offering excellent potential to expand and customize to suit your needs. Owners are permitted up to two pets. Don't miss the opportunity to own a low-maintenance home in one of Niagara Falls most desirable neighbourhoods close to parks, shopping, and transit. (id:60626)
Royal LePage NRC Realty
Blk13-2 Homewood Avenue
Trent Hills, Ontario
WELCOME TO HOMEWOOD ESTATES, McDonald Homes newest enclave of beautiful, customized homes with views of the Trent Severn Waterway and backing onto the TransCanada Trail! This INTERIOR, bungalow townhome with superior features & finishes throughout is currently under construction with Spring closings available. The thoughtful floor plan offers 2 bedrooms, 2 bathrooms and 1418 sf of finished living space...perfect for retirees or first time home buyers! Gourmet Kitchen boasts beautiful custom cabinetry with ample storage, upgraded gorgeous quartz countertops and Pantry. Great Room with soaring vaulted ceilings. Patio doors lead out to your large backyard, where you can relax and enjoy your nature surroundings. Large Primary Bedroom with Walk In Closet & Ensuite boasting a Glass & Tile Walk In shower. Second Bedroom can be used as an office or den. Option to finish lower level to expand space even further. Main Floor Laundry. Garage with direct access to foyer. Quality Laminate/Vinyl Tile flooring throughout main floor, municipal water/sewer & natural gas, Central Air, Hot Water Tank, HST & 7 year TARION New Home Warranty ALL INCLUDED! Located near all amenities, marina, boat launch, restaurants and a short walk to the Hastings-Trent Hills Field House with Pickleball, Tennis, Indoor Soccer and so much more! ***PHOTOS ARE OF ANOTHER BUILD & ARE VIRTUALLY STAGED ** SINGLE FAMILY, SEMI-DETACHED AND 2 STOREY TOWNS ALSO AVAILABLE*** (id:60626)
Royal LePage Proalliance Realty
592 Albert Street
South Huron, Ontario
This beautifully upgraded, nearly new 3-bedroom townhouse is move-in ready and packed with high-end finishes that set it apart from standard spec homes. Designed with style and functionality in mind, this home offers high-end finishes that set it apart.The modern kitchen features stunning white cabinetry, a bold black island, and a stylish feature wall that flows seamlessly into the dining area. The living room boasts a custom feature wall with an expansive row of cabinetry, perfect for additional storage and media essentials. Patio doors off the dining area lead to a covered rear deck, overlooking a spacious, fully fenced yard ideal for relaxing or entertaining.The main floor laundry adds to the convenience, along with a 2-piece powder room for guests. Upstairs, you'll find three generously sized bedrooms, including a bright and airy primary suite with a 3-piece ensuite and an oversized walk-in closet. A 4-piece main bath completes the upper level.The unfinished lower level offers plenty of potential, with a roughed-in bathroom, ready to be transformed into additional living space. With fresh paint throughout, this home is truly move-in ready and available for immediate possession. (id:60626)
Coldwell Banker Dawnflight Realty Brokerage
41 Tucana Drive
Hanwell, New Brunswick
Welcome home to classic comfort in Hanwell. This beautiful two-storey home is ready to welcome its next family. Nestled in the heart of Hanwell and just minutes from the local school, this gem offers the perfect blend of charm, functionality, and space. Step inside to a warm, inviting foyer highlighted by a traditional wooden staircase and gleaming hardwood floors. On either side, two versatile rooms provide ideal spaces for a home office, cozy sitting area, or playroom. The heart of the home is the thoughtfully designed kitchen perfect for meal prep and everyday living. Enjoy views of the spacious backyard through large windows, offering a scenic backdrop while keeping an eye on the kids at play. The eat-in dining area, situated next to patio doors leading to the deck, allows for effortless indoor-outdoor entertaining. The spacious living room offers a comfortable setting for relaxing evenings or family movie nights, with plenty of room for everyone. Upstairs, youll find two well-sized bedroomsideal for growing childrenplus a luxurious primary suite. This private retreat features a full walk-in closet and a spacious ensuite with both a soaker tub and a separate shower. The basement is full of potential for storage, multi purpose rooms and more. With a full walk out the possibilities are endless! Dont miss your chance to make this classic Hanwell home your own. (id:60626)
Keller Williams Capital Realty
107 1241 Fairfield Rd
Victoria, British Columbia
This 2bd condo is located in one Victoria's most sought after neighborhoods! Walk to Cook St. Village, Dallas Road, Beacon Hill Park, Downtown Victoria, and the Moss St. Market. Sunny West Facing Patio is very quiet, set back from the road with trees and beautiful landscaping providing privacy from neighbors. Updated throughout w/ engineered hardwood floors, tiled bathroom and kitchen, custom cabinets, SS appliances, high end in-suite laundry, and newer lighting. Bathroom w/ soaker tub and tile surround. Living room hosts a cozy wood burning (rare) fireplace! Plenty of in-suite closet space. All this in a well-managed building that has recently undergone extensive exterior updates including the building envelope, balconies, patio doors, and windows. Elevator modernization and sump pump upgrades as well. This home comes with secure underground parking, separate storage locker, bike storage access, EV charger availability, and a workshop! Come have a look before it's gone! (id:60626)
Pemberton Holmes Ltd.
1002 - 297 College Street
Toronto, Ontario
Soaring 11-foot ceilings and panoramic east-facing views define this rare, high-floor 1-bedroom unit in "The College", Tributes coveted boutique condo at Spadina & College. Pristine condition and meticulously maintained, this spacious suite offers a modern open-concept layout, High-end built-in appliances, and a serene urban retreat high above the city. Whether you are a professional working in the Financial District or a student at nearby U of T or TMU, this location is a close walk to campus, Chinatown, Kensington Market, Queens Park, and an array of top dining, shopping, and entertainment options. The Units Condition and Very Low Maintenance Fee for the area, make it a perfect turnkey residence or high-demand investment. Enjoy 24-hour concierge service and a full suite of luxury amenities, including a fitness studio, theatre and media rooms, billiards lounge, party room, and rooftop BBQ terrace. With TTC transit at your doorstep and direct access to the T&T Supermarket below and TD Bank attached to building, daily convenience meets upscale downtown living. Furniture is negotiable for a move-in ready option. Don't miss your chance to own a piece of one of Torontos most vibrant and walkable communities! (id:60626)
RE/MAX Premier Inc.

