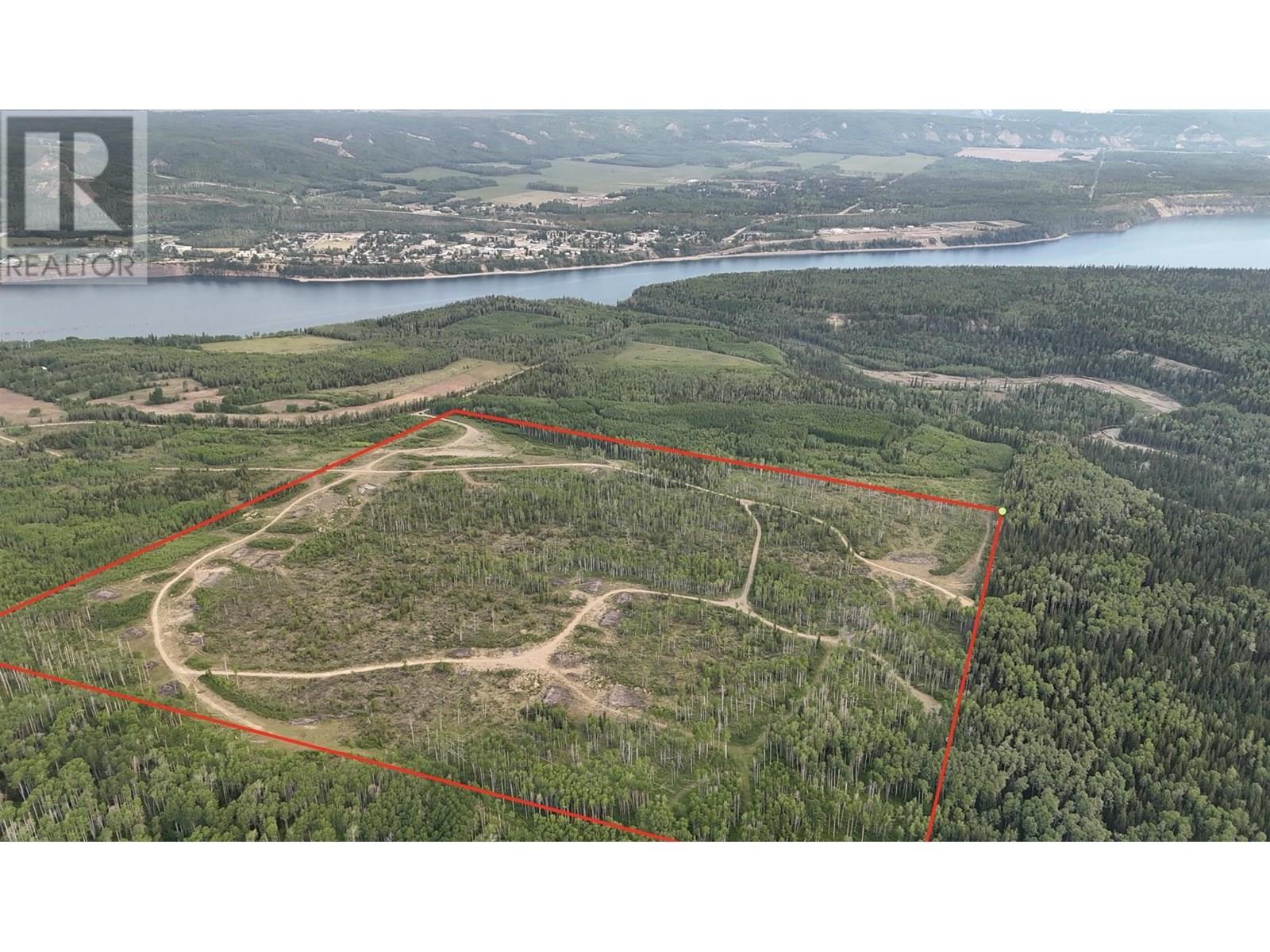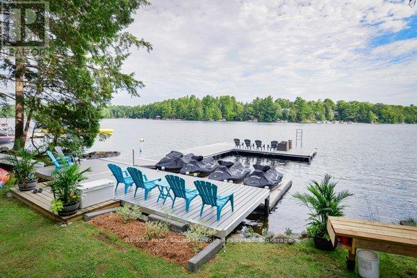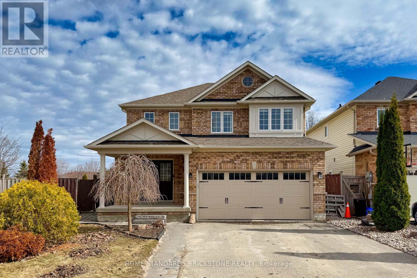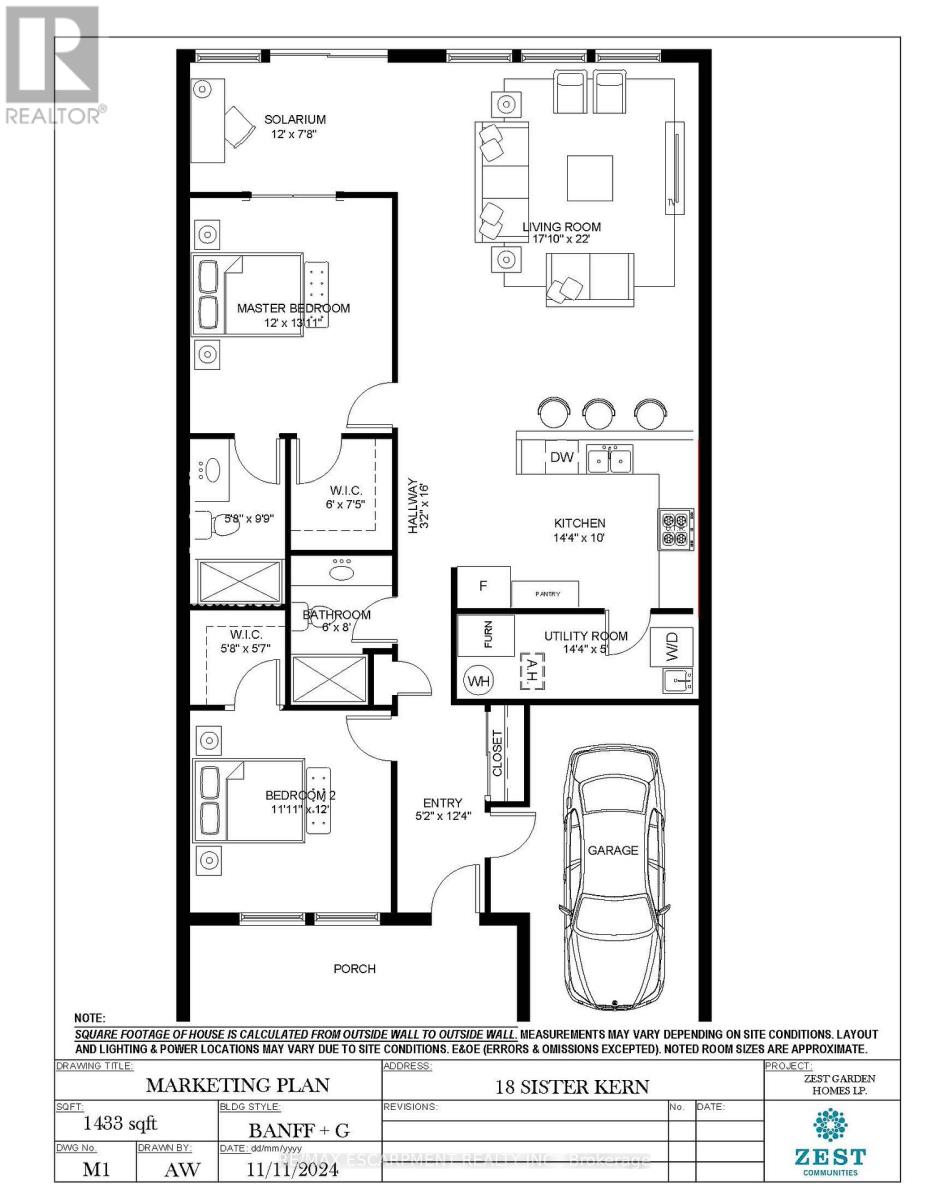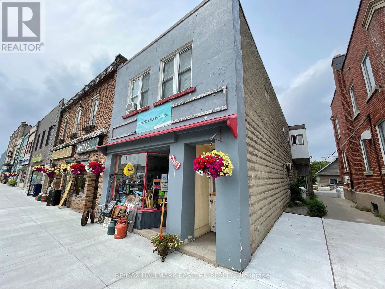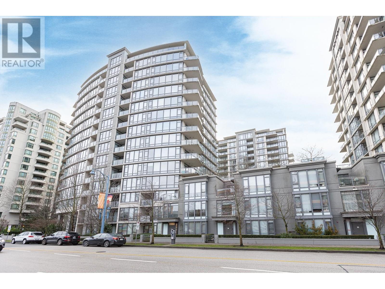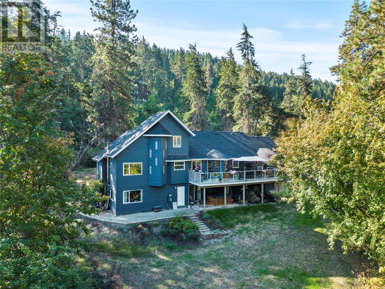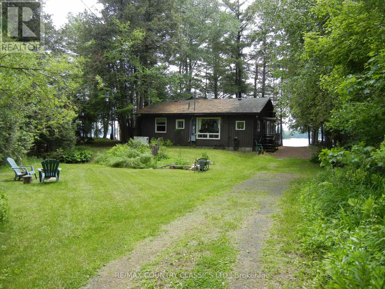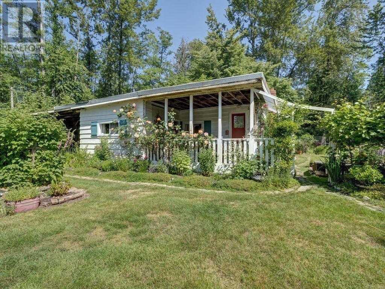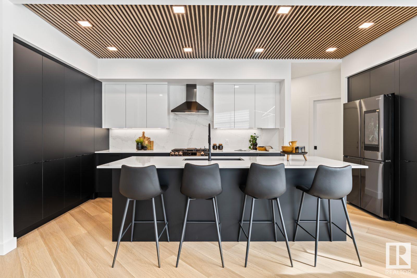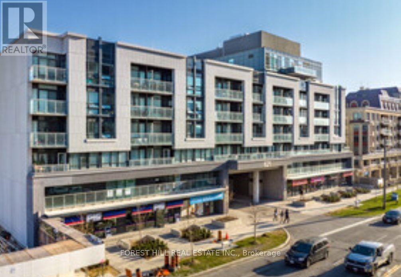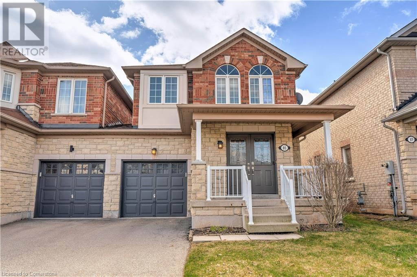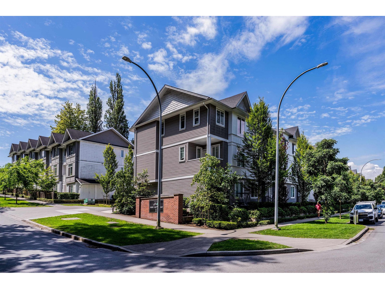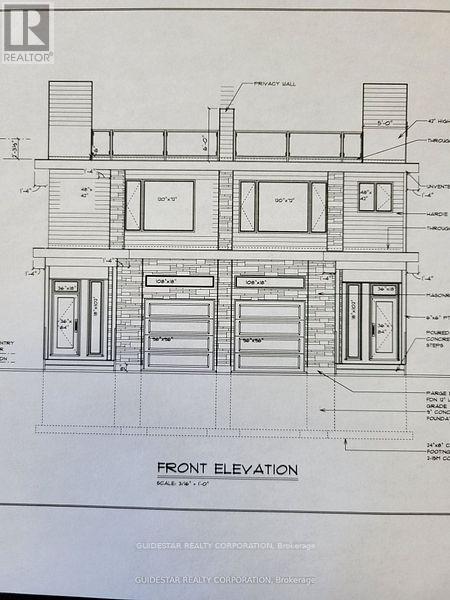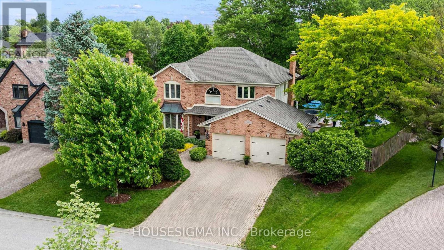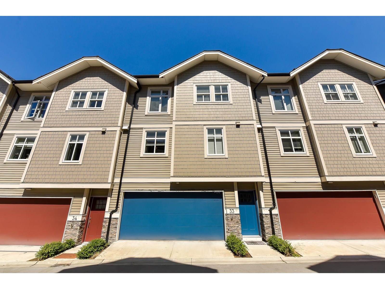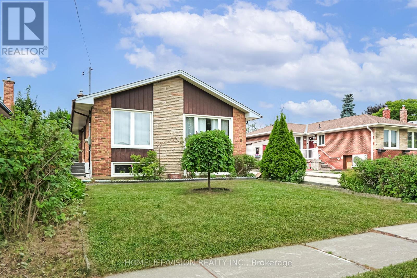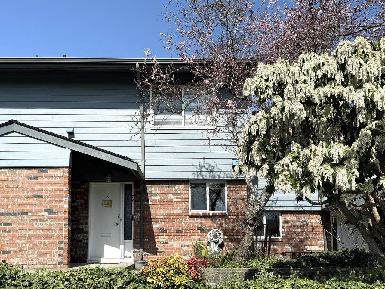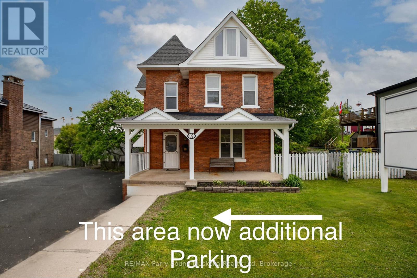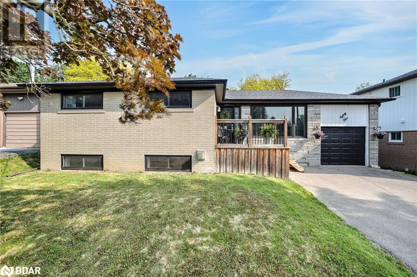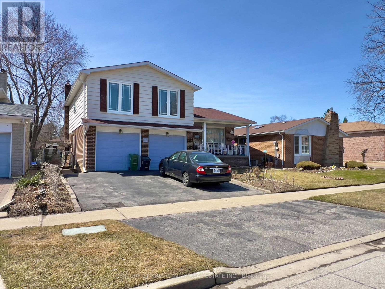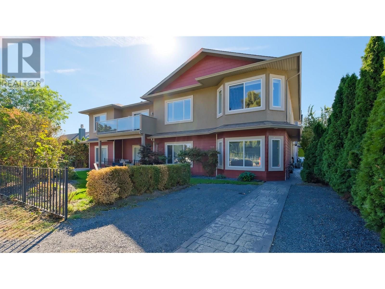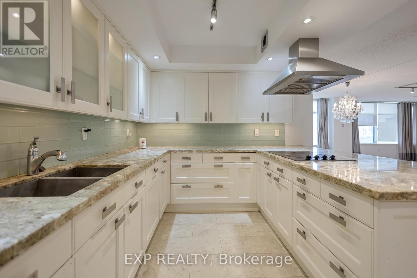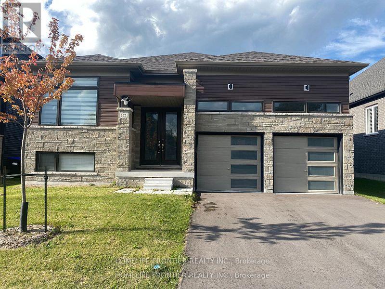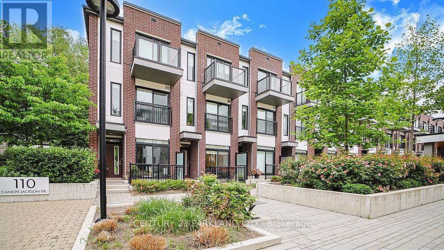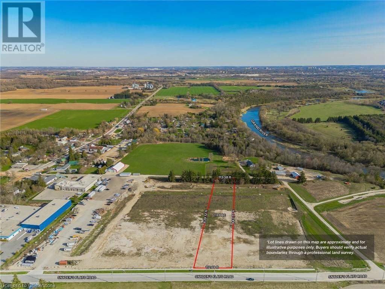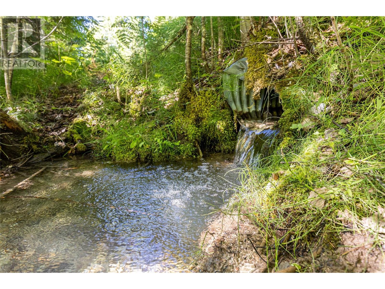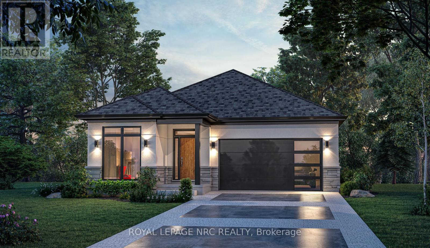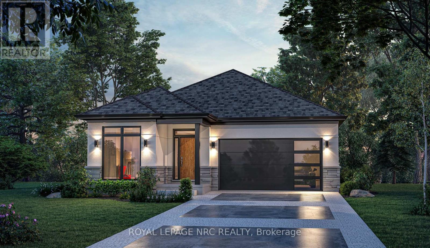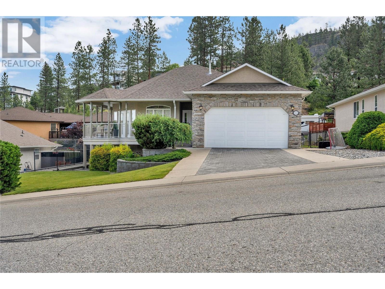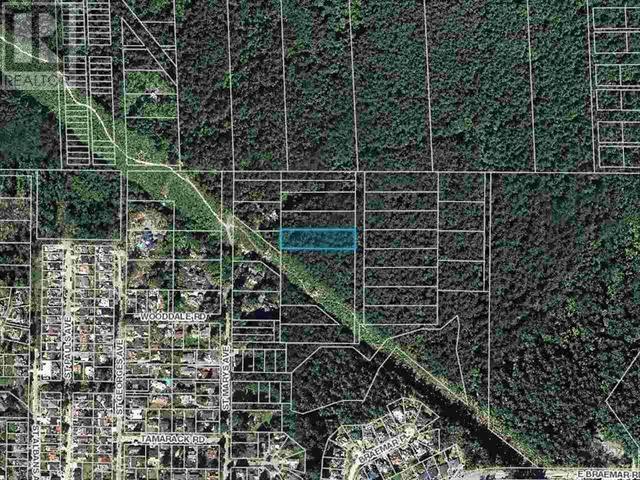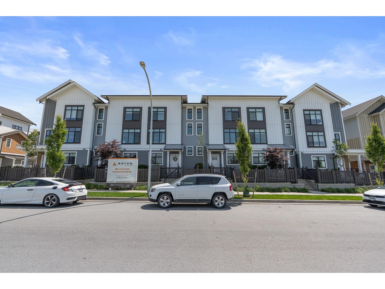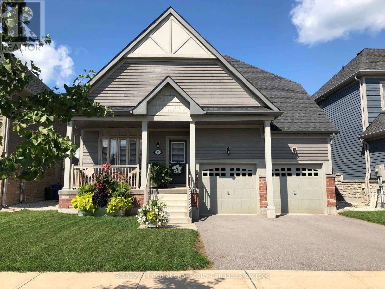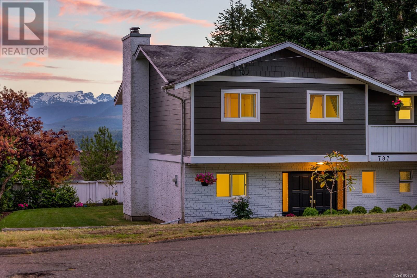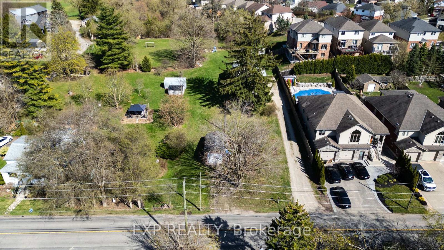177 Limestone Lane
Shelburne, Ontario
Luxurious new 5 bedroom detached home nested in the charming town of Shelburne! Double door entry leads into an open concept layout perfect for entertaining, featuring a modern kitchen with sleek stainless steel appliances, ample cabinetry and a functional island. Oak staircase leads to 5 spacious bedrooms. Prime bedroom with 4 pc ensuite and multiple walk in closets throughout. Second floor laundry. Double car garage. Close to all amenities including Nofrills, Foodland, plazas, schools and parks. (id:60626)
Homelife Silvercity Realty Inc.
Sec 7 Don Phillips Way
Hudsons Hope, British Columbia
Gravel pit for sale in Hudson's Hope, BC. This 160-acre property is estimated to hold 7.5 million cubic meters of gravel. Over 4,795 tonnes have been sold to BC Hydro, with regional demand driven by energy and infrastructure growth. The site is gated and road accessible (90% axle weight), with mature poplar stands adding appeal. Just a few hundred meters from the Site C reservoir and Peace River, the property also offers camping, hunting, and river access. It provides exclusive access to Maurice Creek Falls, a nearby seasonal waterfall. With ongoing energy investment, this is a strong long-term opportunity. Mine# 1641358 Permit# G-9-293. (id:60626)
Landquest Realty Corporation
13 Shady Lane
Seguin, Ontario
Rental/Investment property/3 bedroom waterfront home on desirable Otter Lake, Seguin. Year-round municipal maintained road. Foyer to wipe your sandy toes off entering this charming cottage. Vaulted ceilings, natural light with plenty of windows. Spacious kitchen, good cooking & cupboard space. New laminate flooring. Ceiling fans. 4-piece bathroom with laundry. UV filter. Enclosed porch for extra sleeping/living space. Oil forced air/both cottage & garage. Bell, StarLink & fiber optic available. Your office with a view. Basement for storage. Walk out to the deck with glass railings & breath taking views of the lake. Watch the kids play & swim with good yard space. Open fire pit area. Ease of access to waterfront. New extensive docking system(approx $100,000)Rippled sand, gentle entry for all ages of people/pets. Deep water. Deck for sitting & dining. Large lake system for all your boating needs.Great swimming & fishing. Spend your days on the water exploring. Kayak/canoe & paddle boarding. An inner lake protected from winds. Long water view & great sun throughout the day. A prime lot on the lake that is rare to come by. Spacious parking area w/double car, insulated & heated garage. Shore road allowance owned. A hop skip & a jump away from the quaint, quiet & full service marina. 4-season fun right from your doorstep. Hiking, ATVing, cross-country skiing, snowmobiling, ice skating and golfing. Close to Parry Sound for shopping, theatre of the arts, kids camps, hospital, public & high school. Warning! You may not want to leave but it's okay, a quick closing is available! (id:60626)
RE/MAX Parry Sound Muskoka Realty Ltd
37 Lake Cres Street
Barrie, Ontario
This beautiful dream home is located on almost 1/3 of an acre lot in Barries desirable South End, offering the perfect blend of country-style living right in town with a spacious main floor layout featuring a separate dining room, eat-in kitchen, and convenient main floor laundry, complemented by large bedrooms, including a Primary Bedroom with an ensuite, all thoughtfully updated with a brand-new roof, new laminated flooring on the second floor and staircase, and newly installed appliances including a refrigerator, dishwasher, and oven, plus a newly expanded backyard deck perfect for outdoor entertaining, located in an amazing neighborhood close to top-rated schools, recreational facilities, shopping centers, and easy access to Highway 400 and much more. This house boasts a spacious backyard, offering a rare chance to enjoy ample outdoor space in a private home! (id:60626)
Home Standards Brickstone Realty
18 Sister Kern Terrace
Hamilton, Ontario
Welcome 18 Sister Kern Terrace, located in the much sought after gated community of St. Elizabeth Village! This home features 2 Bedrooms, 2 Bathrooms, eat-in Kitchen, large living room for entertaining, and Solarium with walkout. Enjoy all the amenities the Village has to offer such as the indoor heated pool, gym, saunas, golf simulator and more while having all your outside maintenance taken care of for you! Furnace, A/C and Hot Water Tank are on a rental contract with Reliance. (id:60626)
RE/MAX Escarpment Realty Inc.
33 Colborne Street
Kawartha Lakes, Ontario
Great investment & income property, rarely offered, in the heart of beautiful Fenelon Falls consisting of three (3) rental apartments and two (2) commercial/retail units, fully occupied. Uniquely located between the two most popular and visited lakes in the Kawarthas, this property offers the best of both worlds: high traffic, high visibility location on the corner of Colborne & Francis Streets next to CIBC bank in the middle of the busiest intersection and shopping hub in Fenelon Falls downtown, and only one block away from beautiful Lock 34, one of the most visited locks on the Trent Severn Waterway. Only a short walk to boat launch, falls, beach, and two lakes. (id:60626)
RE/MAX Hallmark Eastern Realty
4 7360 Elmbridge Way
Richmond, British Columbia
Concrete 3 level Townhouse, Flo by award winning Onni, high end finish and construction in DT Richmond, 3 bed, 2bath home with a large balcony, over height ceilings SS appliances granite countertops, heated floors in bathroom, & HW floors, The MBDRM is on the top floor with a personal balcony. An outstanding recreation facility with an outdoor pool and fitness center await you. The convenience of Richmond living is at your doorstep Richmond Centre Mall, Skytrain, Richmond Oval Kwantlen University are only a few minutes away. Rental & pet allowed. first showing will be on Sunday April 13, 2-4 PM (id:60626)
Panda Luxury Homes
9292 Kokanee Road
Vernon, British Columbia
Welcome to Sunset Properties! Prepare to be captivated by this well maintained residence. The exterior of this home has been thoughtfully updated with a modern grey stained cedar finish, creating an inviting first impression. Upon entering, you'll be greeted by an impressive front entrance that unfolds into the main living area. The charm continues as French doors invite you into the updated kitchen, where functionality and style seamlessly blend. Another set of French doors leads to a generously sized deck, perfect for outdoor dining, relaxation, or hosting gatherings. Escape to the master bedroom, a true retreat within this home. It boasts a well-appointed 4-piece ensuite bathroom and a unique spiral staircase that ascends to a delightful office/library loft area, ideal for work or leisurely reading. Descend to the finished basement, a versatile area designed for comfort and convenience. Here, a welcoming wood stove takes center stage, creating an inviting ambiance for cooler evenings. The basement's layout offers flexibility and can easily be customized to suit various needs, adapting to your lifestyle. This picturesque property spans an impressive one acre, providing ample space for all your outdoor interests. For your convenience, detailed floor plans for this remarkable home are readily available, allowing you to visualize its layout and endless possibilities. Don't miss this opportunity to make this exceptional property your own! (id:60626)
Royal LePage Downtown Realty
2, 601 4th Street
Canmore, Alberta
SOUTH CANMORE TOWNHOME - This beautifully renovated 3-bedroom, 2.5-bathroom townhome offers over 1500 sq. ft. of bright, open-concept living space. The entry level features two bedrooms, a full bathroom, and a convenient laundry/storage area. The main floor showcases vaulted ceilings, stunning mountain views, and a welcoming living area with expansive windows for natural light. Enjoy a modernized kitchen with upgraded counters, lighting, and new flooring throughout. A powder room and a deck off the back make it perfect for entertaining. Upstairs, find your private retreat in the master suite, complete with a 3-piece ensuite. Enjoy living in the highly sought-after South Canmore, just steps from the Bow River, various parks, and Canmore's vibrant town center! (id:60626)
Maxwell Capital Realty
316 Trotter-Oitment Road
North Kawartha, Ontario
Discover the perfect four-season retreat on the shores of Chandos Lake in West Bay! This west-facing, three-bedroom, one-bathroom cottage offers stunning open lake views, making it an ideal getaway for relaxation and adventure. It is a unique design with each bedroom in a separate corner of the building. Outside there is a large deck with amazing lake views and a nice walkway from the deck to the new dock. The BBQ is connected to the main propane supply tank so that you have plenty of fuel without moving tanks around. Designed for year-round comfort, the property features an automatic cutover 20KW propane-fueled generator, ensuring seamless power supply in all conditions. Whether you're taking in breathtaking sunsets, enjoying water activities, or cozying up indoors, this lakeside gem delivers tranquility and convenience in one beautiful package. (id:60626)
RE/MAX Country Classics Ltd.
947 North Road
Gibsons, British Columbia
This beautiful 5.05-acre property is conveniently located just minutes from town, offering the perfect blend of peaceful country living with easy access to amenities. The sunny and flat land benefits from an abundance of natural light and features established, gorgeous gardens - a true oasis .The charming farmhouse on the property is a 3-bedroom, 1-bathroom bungalow with a wonderful feel. There's plenty of room to enjoy the space as is, with great potential for growing and expanding in the future. This is an ideal opportunity to buy now and envision building your dream family property down the road Acreages within close proximity to town are becoming increasingly rare, making this a truly unique find. Come have a look! (id:60626)
RE/MAX City Realty
45 Southwest Cove Road
Northwest Cove, Nova Scotia
WHERE EAGLES SOAR. Over 5 acres of treed privacy, elevated panoramic ocean views, 360' of direct bold oceanfront and a solidly built 2400 sq. home finished on three levels. The open concept living/dining/kitchen areas have gleaming hardwood floors, lots of natural light, amazing ocean views and lead to a wraparound deck for entertaining. The kitchen has granite counters, newer appliances and a pantry for efficient storage. There is a main floor laundry area, powder room, primary suite with 3 piece ensuite, and a sun room that is accessed from both the primary bedroom and living room. Two guest bedrooms with ocean views, guest bath and comfortable family room, all with vaulted ceilings, comprise the upper level. The lower level has outdoor access, lots of storage, and features a media room and office/den with ensuite bathroom. A delightful bunky with new decks is nestled along the property edge, giving a totally different ocean view perspective. There is a separate workshop, two other storage buildings, perennial gardens, and a wooded trail with steps down to the waterfront. Located in Northwest Cove, a working fishing community, home to artists and writers, 40 minutes from Halifax, and 15 minutes from Hubbards amenities shopping, sailing club, restaurants, Shore Club dances and lobster suppers... Enjoy all the area has to offer; numerous beaches, cycling tours, hiking, and local fresh seafood. A package that includes an adjacent 4.02 acre forested hilltop lot with 339' of direct oceanfront (almost 10 acres total) is another option priced at $1.3 million. (id:60626)
Engel & Volkers (Chester)
28 Bingham Road
Brampton, Ontario
One of the best property for First Time Home Buyer or Investor In Brampton - Duplex Set Up W. Fully-Legal Large Basement Apartment That Can Function As A Three units. Total 5 Bedrooms, 3 Baths, 3 Kitchens. Very Good size Backyard. Upstairs Rented For $2800. Downstairs Units Rented For $1300+1400. Excellent Tenants Willing To Stay if new owner want to keep. (id:60626)
Save Max Achievers Realty
7 & 9 Edmund Street
St. Catharines, Ontario
Incredible investment opportunity with future development potential! This rare offering features a purpose-built fourplex alongside a detached single family home situated on an extra-large 101 ft x 139 ft lot, a rare find in any mature neighborhood. Uniquely, these two dwellings sat on separate lots until just a few years ago but have recently merged into one. With the possibility to sever the lots again the potential for future redevelopment or resale flexibility is endless. Each of the four units in the fourplex includes two spacious bedrooms, full kitchen, in-unit laundry, full bathroom, open concept living and dining areas. With two units on the main floor and two on the second level makes the layout both efficient and desirable. In the basement you'll find four separate sections with each having it's own furnace and hot water tank. Separate hydro and gas meters further reduce landlord overhead and streamline operations. The second dwelling is a detached two storey home that adds another layer of value featuring a large living room, dining room and eat-in kitchen, three bedrooms and a full bathroom upstairs. .The property also includes a shared driveway and a spacious rear yard that provides ample parking and outdoor space ideal for tenants or future site plans. Once renovated the property has the potential to generate over $10,000 in gross monthly rent, making it a compelling option for investors looking to maximize cash flow and long-term returns. Located close to schools, shopping and public transit, this is a prime opportunity to acquire a high-performing asset with immediate upside and long-term development possibilities. While extensive renovations are needed, the upside is truly endless. Please note the above grade square footage is 4076 sqft for the 4-plex and 1255 sqft for the detached home. (id:60626)
RE/MAX Hendriks Team Realty
39 Passmore Avenue
Orangeville, Ontario
Step into 39 Passmore Avenue, a welcoming 2 storey home tucked into a family-friendly neighbourhood. Lovingly maintained by the original owner, this home showcases true pride of ownership inside and out - from the beautifully landscaped front gardens to the inviting curb appeal that makes a lasting first impression. With approximately 1,929 square feet of thoughtfully designed living space + fully finished lower level, this home is perfect for comfortable everyday living and easy entertaining. As you enter, you're greeted by elegant formal living and dining rooms with rich hardwood flooring - ideal for hosting family dinners or relaxing evenings. The heart of the home is the bright eat-in kitchen, which opens to a sunny breakfast area with a walk-out to the back deck. It also connects seamlessly to the family room, where a gas fireplace adds a warm and inviting touch. A convenient 2 piece powder room on the main level is perfect for guests, and the laundry room adds everyday functionality. Upstairs, the spacious primary suite features a 4 piece ensuite, while two additional bedrooms are serviced by second full bathroom offering plenty of room for the whole family. The finished lower level provides even more versatility, with a large rec room, dedicated workshop, and a cold room for extra storage. Outside, the fully fenced backyard is ready for play, gardening, or weekend barbecues. With an attached 2 car garage and numerous upgrades over the years, this home is ready for its next chapter. (id:60626)
Royal LePage Rcr Realty
861 5th Avenue
Fernie, British Columbia
Beautiful Charming Character Home in Downtown Fernie! This home has been renovated and restored to its natural and historic beauty. Featuring a huge living room with lots of windows, which brings in so much natural light. Gorgeous brick fireplace with loads of charm. Off the living room is a den, which could be used as an office, or a great place for the kids to watch TV, play games or just hang out. Renovated kitchen with nice cabinetry, lighting, and restored wood floors. This main floor also features a half bath. Upstairs boasts a huge primary bedroom with large ensuite bath. With two more bedrooms upstairs. This property also features a great private back deck, large double garage with attached carport and RV parking This is a must see home (id:60626)
Exp Realty (Fernie)
148 Scenic View Close Nw
Calgary, Alberta
Rare opportunity... First time ever offered for sale. Excellent location with no homes in front or directly behind you. Located in the ever-so-sought after neighborhood of Scenic Acres with wonderful schools, community center and great amenities... including a corner gas bar/convenient store, professional building with doctors, dentist and a daycare. Gorgeous custom built two storey split with a double attached garage... last home built on Scenic View Close... and it has been meticulously maintained and upgraded over the years. Featuring over 3100 sq. ft. of quality living space with 4 bedrooms and 3.5 baths. The Grand entrance/foyer is very open featuring an elegant spiral staircase and soaring ceiling, flex rm. (formal living rm./ main floor office). Very spacious open design with all the main living areas overlooking the South backing park. Literally you can enjoy watching the children play and the neighbors walking their dogs all day long. Large gourmet kitchen, white cabinets, granite counter-tops, breakfast bar, walk-in pantry, stainless steel appliances include: a gas cook top stove, built in oven, built-in microwave, dishwasher and fridge. Bright sunny dining nook with easy access to the deck.... Is absolutely perfect for your summertime barbecues and entertainment. The formal dining room is ideally located with extra room for large gatherings and/or lounging area, built-in desk. The main floor is completed with a sunny Great room with a corner fireplace. The upper floor offers a gorgeous owners suite with a walk-through closet. Your spa like en-suite boasts a large soaker tub and a Thermasol steam shower. Plus three other good sized bedrooms. Fabulous lower level is fully developed and totally open with endless possibilities. Presently used as a second living room for the family. Plus wine room, gym, bedroom, office space and full a bath. All this and so much more... walking distance to the L.R.T. and only minutes to the Ring Road that connects the c ity, plus a quick escape to the mountains. Just move in and Enjoy! You do not want to miss out on this opportunity... TRULY SHOWS 10/10... Note: NO Poly-B plumbing (id:60626)
RE/MAX Complete Realty
6237 King Vista Sw
Edmonton, Alberta
Award winning builder, Kanvi Homes, presents The Ethos32 showhome! This innovative streetscape design is unparalleled to those in the surrounding neighbourhood. The bright, oversized windows throughout floods the home in natural light in every space. The unique angle kitchen design is a standout focal in this home; framed in sleek black matte cabinetry, incredible black stainless appliances and a striking wood slat feature on the ceiling. Featuring 3 bedrooms, 2.5 baths, a main floor den and fully equipped with 100” Napoleon fireplace, washer/dryer, central air, window treatments and a professionally landscaped yard and fencing. Visit the Listing Brokerage (and/or listing REALTOR®) website to obtain additional information. (id:60626)
Honestdoor Inc
307 - 621 Sheppard Avenue E
Toronto, Ontario
Live La Vida In The Heart Of Bayview Village.800Sq Ft.+145Sqft Balcony! Bright, 2 Bedroom & 2 Bathroom Unit With Exquisite Finishes. Oversized Master Bedroom Featuring Double Closet. This Split Bedroom Design Is Spacious And Functional. The Open Concept Kitchen With S/S Appliances Is Perfect For Entertaining Guest. Conveniently Located Walking Distance To Ttc, Subway, Bayview Village Shopping Mall, Ymca, Loblaws,Restaurants And Easy Access To Hwy 401 And Hwy 404. (id:60626)
Forest Hill Real Estate Inc.
85 Mowat Crescent
Georgetown, Ontario
Stunning and bright 4-bedroom home nestled in a fantastic neighbourhood! This beautifully updated property features an open-concept layout with hardwood flooring throughout and washrooms conveniently located on each level. The kitchen was fully renovated in 2022 and includes all stainless steel appliances (2022). The spacious primary bedroom boasts a luxurious ensuite with a stand-alone bathtub, perfect for unwinding. The finished basement offers a generous family room ideal for a home gym, office, or additional living space. Step outside to enjoy the serene garden, relax under the awning, or soak up the sun on the deck. Additional updates include a new roof (2018) and a stylish front entrance door. Located just steps from Berton Blvd Park, Main Street, and the Georgetown Fairgrounds—this home offers the perfect blend of comfort, style, and convenience. (id:60626)
Keller Williams Edge Realty
2 11267 133 Street
Surrey, British Columbia
LIKE NEW! Welcome to PHOENIX HILL! This unit can be 4 or 5 bedrooms plus side by side double garage and Fraser River and city view!!! Very Spacious and affordable. One of the most up and coming neighborhoods in Surrey. The unit comes with stainless appliances. Centrally located and east access to all levels of Elementary and Secondary Schools including James Ardiel Elementary and Kwantlen Park Secondary High School. Easy to access Hwy 7 and Hwy 1. Minutes to Surrey Central Mall, SFU, Walmart and T&T and resturants. Few minutes walk to sky-train. Don't miss it!!! (id:60626)
Zolo Realty
450 Tremblay Road
Ottawa, Ontario
Two for One Deal! Take advantage of the R3M zoning & City approved permit in place, and start new with two semi-detached 2-storey duplexes for tremendous income potential. Perfect for this rapidly developing area, so close to the upscale shopping at theTrainyards, and a short hop downtown. Upscale living! Severance in place, City documents, survey, grading plan & floorplans attached to listing. Construction to begin shortly. (id:60626)
Guidestar Realty Corporation
39 Rose Hip Place
London South, Ontario
Welcome to 39 Rose Hip Place -- a 4-bedroom, 4-bathroom home with a 2-car garage in London's prestigious Rosecliffe Estates neighbourhood. Homes like this do not come on the market often, so here's your chance! The main floor features a grand entryway, an eat-in kitchen, a separate dining room, a large living room, a main floor laundry room, and a cozy family room with a natural gas fireplace. Off the kitchen, you can step out to the huge backyard with a covered back patio and large inground pool. Upstairs, you have two bedrooms, a 4-piece bathroom, and a primary bedroom suite with an ensuite bathroom, walk-in closet, and a separate flexible room with its own fireplace that would be great for a home office, nursery, or to create an additional bedroom. And you don't want to miss the basement, which is updated to the max with a theatre room, bar, billiards room, a bedroom, and lots of storage. Tons of recent updates including: central A/C (2024), roof shingles (2023), pool pump (2022), pool heater (2023), garage door (2019), and covered concrete patio (2019). Book your showing today before this one sells! (id:60626)
Housesigma Inc.
33 10488 124 Street
Surrey, British Columbia
Experience modern luxury in this nearly new 4-bedroom townhouse, built in 2022 and ideally located near Khalsa School and Scott Road SkyTrain Station, providing convenient access to the Pattullo Bridge. Designed for comfort and functionality, the top floor features three bedrooms, including a spacious master suite with a walk-in closet, along with two full bathrooms. The main floor features an open-concept living area with an electric fireplace, a sleek kitchen, a powder room, and access to both a large yard and a balcony, making it ideal for outdoor enjoyment. The lower level includes a double-car garage and an additional bedroom with a full bathroom. (id:60626)
Exp Realty Of Canada
Save Max Westcoast Realty Inc.
8 Murmouth Road W
Toronto, Ontario
Welcome to 8 Murmouth Road! Walk into your sun-filled living and dining through the large picture windows. Exceptional location - Close to public transit, shopping, grocery, great schools, community centres. Minutes to Highway 401. New Kitchen cabinets, New Stainless Steel Range and Fridge. New Washer & Dryer. Finished basement with bedroom and 3-piece bathroom. Freshly painted. New roof shingles (2022), upgraded lighting through-out. Covered rear terrace with grape vine trellis. Fully fenced and private backyard. Well maintained by the same owner for over 30 years. Don't miss this one! (id:60626)
Homelife/vision Realty Inc.
78 10760 Guildford Drive
Surrey, British Columbia
Beautifully renovated, spacious townhouse in a well-maintained family complex. 3 bedrooms up plus a fully finished basement with 1 bedroom, stunning 3-piece bath, workshop, and large games room. Bright, open layout with generous room sizes. Updated kitchen with quartz counters, tile backsplash, and newer appliances. Renovated bathrooms and newer flooring throughout. Modern lighting and pot lights in family room. Covered aluminum patio off the living room. Complex features updated siding, gutters, windows, and sliding doors (2014). Walk to Guildford Mall, library, rec centre, transit, and enjoy quick freeway access. A high-rise condo is being built right next to the property. Great hold with future strata wind-up potential! (id:60626)
Sutton Premier Realty
97 James Street
Parry Sound, Ontario
Commercial Investment opportunity in the town of Parry Sound with residential units. Great exposure in this high traffic area w/ businesses & restaurants close by. A charming brick building with radiant that has maintained its character. 2 bedroom and loft apartment vacant so you can quickly rent out or move in. Main floor currently set up 2 offices, with one being a double room with french doors. Sitting area and common room area and 3 piece bathroom additionally on the main floor. 3 separate entrances. Full basement for plenty of storage with laundry room. Back deck, side/rear yard, paved driveway expanded for plenty of parking. Large sign stand for advertising. An opportunity to live, run an business and earn rental income to help pay your mortgage! With lack of residential units in town, don't miss your chance! The Seller is a real estate broker. (id:60626)
RE/MAX Parry Sound Muskoka Realty Ltd
85 Gladman Avenue
Newmarket, Ontario
Bright and well-maintained family home nestled in a quiet, mature Newmarket neighbourhood. The main floor features a spacious living room with a large bay window, a modern kitchen with stainless steel appliances, ample cupboard and counter space, and a walkout from the dining area to a multi-level deck—ideal for outdoor entertaining. Three generously sized bedrooms and a full bathroom complete the main level. The fully finished basement adds valuable living space with a fourth bedroom, a 3-piece ensuite bathroom, and a large rec room with a cozy fireplace. This carpet-free home has been thoughtfully updated, including windows (2014) and roof reshingled approximately four years ago. Enjoy a fully fenced yard with mature trees, a single-car garage with front and rear access, and plenty of outdoor space for relaxing or play. Located within walking distance to schools, shopping, public transit, and all amenities, this turnkey home offers comfort, convenience, and charm in a highly desirable community. (id:60626)
Keller Williams Experience Realty Brokerage
62 Silversted Drive
Toronto, Ontario
Location! Location! Location! This Beautiful detached home is situated in a Highly Desirable & Quiet neighbourhood. High Ranking Elementary School, Parks, Public Transit, Restaurants, Grocery Stores, Recreation Centre, and Highway 401. Above-grade size of 1,892 sq ft (as per MPAC). Rarely found 4 bedrm/3 bathrm Double car garage detached home on a Premium 50' frontage & 120' deep Lot. The functional layout of the main floor features a spacious living room/home office dining room and a spacious family room featuring a fireplace, walk-out to the fully fenced backyard overlooking the green space. The Upper floor features 4 good-sized bedrooms, including a large Primary Bedroom with an ensuite and walk-in closet. Separated Entrance to the finished basement where Extra Income is Feasible. A huge Crawl Space in the Lower Level features tons of storage. Walking distance to TTC stop, Schools, & the Chartwell Shopping. (id:60626)
Century 21 King's Quay Real Estate Inc.
755 Birch Avenue
Kelowna, British Columbia
Perfect South Kelowna location with sweeping views of Cameron Park! Very close to all amenities including the Hospital, College, Schools, and 3 Daycares! Nicely manicured yard with stamped concrete walks, double parking out front with an extra parking pad out back. The 2776 sq/ft home has a spacious feel with 9' ceilings on both levels and two large living rooms. Kitchen features a good sized island with SS appliances, walk-in pantry and skylight allowing lots of natural light. Plenty of space for the whole family including a fully separated summer kitchen with its own entry. Each of the 4 bedrooms has a designated full bathroom. The principal bedroom includes a private sundeck, a large walk in closet and separate shower and soaker tub for those cold nights. Hardwood floors and ceramic tile throughout. Central A/C + New H/W Tank 2022, Stove, Microwave, Washer and Dryer 2024. You can not beat this location! (id:60626)
Oakwyn Realty Okanagan
601 - 900 Yonge Street
Toronto, Ontario
Yorkville's Hidden Gem; Upscale Local Without Upscale Prices; 1470Sf-Sophisticated Designer Decor; Reno Throughout, Brand New Floors; High End Downsview Kitchen W/ Granite Counters, S/S Apps, Marble Floors; Huge Suites W/Rare Open Concept Layout-Entertainer's Dream; Quiet Boutique Building, Only 4 Suites/Floor; Split Bedrooms For Privacy; 2nd Bdrm Perfect For Office/Guests With B/I Murphy Bed; Wall2Wall Windows; Bright & Airy; Lots Of Storage; Huge Ens. Laundry; Sunny West Expo-Courtyard Views Extras: Renovated Washrooms; Engineered Oak Hardwood Floors; Granite; Stainless Steel; Marble; Steps To Yorkville & All The Area Has To Offer; Bloor & Rosedale Subway; 24 Hr. Concierge, S/S Jennair Fridge, Miele Dishwasher (id:60626)
Exp Realty
172 Ramblewood Drive
Wasaga Beach, Ontario
Discover the perfect blend of comfort and style in this Stunning 3-bedroom, 3-bath Bungalow, ideally located in beautiful Wasaga Beach. Just a short distance from the world's longest freshwater beach, this home offers an exceptional living experience. With over 2000 sq ft of living space, this bungalow provides ample room for family and guests. Enjoy the convenience of 3 well-appointed bedrooms and three modern washrooms, perfect for families or those who love to host. The home features beautiful hardwood floors and upgraded broadloom, adding a touch of sophistication and comfort. Host memorable dinners in the elegant, separate dining room. The primary bedroom is a true retreat with a large walk-in closet and a luxurious 5-piece ensuite with a glass shower. Custom zebra blinds add a touch of elegance to the home Don't miss the opportunity to own this exceptional property in one of Ontario's most sought-after locations (id:60626)
Homelife Frontier Realty Inc.
102 - 110 Canon Jackson Drive
Toronto, Ontario
Welcome to 110 Canon Jackson Dr., an upgraded 3-storey townhome in the desirable Jackson Towns community a master-planned enclave by Daniels, Diamond Corp, and Kilmer Group. Designed for growing families and professionals, this rare offering combines modern luxury with unbeatable location and function. Spanning over 1,600 sq. ft., this 3-bedroom, 4-bath home impresses with engineered hardwood flooring, smooth ceilings, and carefully curated upgrades throughout. The kitchen has been thoughtfully upgraded to the rear of the main level, creating a private, light-filled cooking and entertaining space. Enjoy quartz countertops, stainless steel appliances, and a spacious island with a breakfast bar perfect for morning coffee or hosting friends. Upstairs, all three bedrooms include walk-in closets, while two feature their own private en-suite, ideal for families or guests who appreciate personal space and privacy. Outdoor living is seamless with two balconies plus a large terrace for lounging or summer BBQs. Set within a 12-acre community with a ravine backdrop, you'll enjoy walking trails, a nature-themed park, and access to a full amenity pavilion featuring a gym, co-working space, party room, pet wash, and more. Located just a 6-minute walk to Keelesdale LRT Station and close to Highway 401, Mount Dennis GO, and Yorkdale Shopping Centre, this home offers excellent transit and lifestyle connectivity. Modern, spacious, and move-in ready (id:60626)
Century 21 Parkland Ltd.
1062 Snyders Flats Road
Bloomingdale, Ontario
BUILDING LOT-Build your dream home, amidst nature's splendor at Snyders Flats Estates! Spanning 1.65 acres, this building lot is a canvas for your dream home! Nestled alongside the picturesque Grand River and adjacent to the Snyders Flats Nature Preserve, this estate homesite offers unparalleled natural beauty. Situated adjacent to the 100-hectare Snyders Flats Nature Preserve, this highly sought-after estate homesite development offers unparalleled natural beauty. With a 4.5-kilometer looped trail that connects to the Grand Valley Trail system, as well as ponds, streams, forests, and the Grand River, outdoor enthusiasts will find endless opportunities for exploration and adventure. This prime location offers the perfect balance of tranquility and convenience. Nestled in serene surroundings, it’s centrally located just 10 minutes from Kitchener, Waterloo, and Breslau, and 30 minutes from Guelph and Cambridge. You’re just minutes away from regional shopping malls, grocery stores, pharmacies, and a quick 9-minute drive to the prestigious St. John’s-Kilmarnock (SJK) School. With easy access to golf courses and major transportation routes, including Highway 401, Highways 7 & 8, and the Conestoga Parkway, this location ensures seamless connectivity while providing a peaceful retreat. Hydro and natural gas are available, and lots will require well & septic. Enjoy the tranquility of rural living while still being just minutes away from essential amenities. Contact us today for more information! Please note: Images are conceptual, and you'll work with your builder, architect, and landscape design experts to create your unique sanctuary. (id:60626)
RE/MAX Twin City Realty Inc.
000 Sunnybrae Canoe Point Road
Tappen, British Columbia
Reduced great buy for 110 acres of private unique property, build you dream home with panoramic views of the Shuswap lake across from Sicamous, lots of open areas for building sites, partly treed with timber value, bring some livestock for grazing, this property is flat and very accessible, Blackwood creek runs thru it and trails thru out, In ALR, GST Applicable, close to Totem Marina which has full marina facilities and boat launch, about 35 min to Salmon Arm (id:60626)
B.c. Farm & Ranch Realty Corp.
10 Natronia Trail
Brampton, Ontario
***Legal Basement*** Welcome to this bright and spacious semi-detached home with a legal finished basement, featuring a huge rec room and a separate side entrance. Enjoy the double-door entry into a large grand foyer with 9 ft ceilings on the main floor. The upgraded kitchen includes quartz countertops, a stylish backsplash, stainless steel appliances, and a walk-out to the deck from the breakfast area.200 AMP Panel,Extended driveway With Total Car Parkings Upto 4 Cars.The home features pot lights and zebra blinds throughout. Upstairs, you will find three generously sized bedrooms. The main floor also includes a huge rec room and a separate washer and dryer, city-approved for added convenience.There is no carpet throughout the entire home. Hardwood flooring has been installed on both the main and second floors. Additional features include garage access from inside the home. Located just minutes from Highways 427, 407, 50, and Bolton-this home has it all!!! *****Separate side entrance***** (id:60626)
Executive Real Estate Services Ltd.
11 Stickles Street
Pelham, Ontario
Fonthill's newest development, Tanner Woods, TO BE BUILT - New custom Bungalow, Luxury, elegant, modern features, quality built homes by Niagara's award winning Blythwood Homes! This Balsam 33 model floor plan offers 1380 square feet of living space, 2 bedrooms, 2 bathrooms, bright open spaces for entertaining and relaxing. Luxurious features and finishes include vaulted ceilings, primary bedroom with 4pc ensuite bathroom and double walk-in closets, kitchen island with quartz counters, breakfast bar and nook as well as garden doors off the great room. The full-height basement with extra-large windows is unfinished with an additional 945 sq.ft for a future rec room, bedroom and 3pc bathroom. Exterior features include planting beds with mulch at the front, fully sodded lot in the front and rear, poured concrete walkway at the front and double wide gravel driveway leading to the 2-car garage. High efficiency multi-stage furnace, 200amp service, tankless hot water (rental). Located at the end of Tanner Drive, Stickles Street. Welcome to Fonthill, walking distance to the Steve Bauer Trail, biking, hiking, close to the shopping, amenities, schools. Easy access to the QEW to Toronto, Niagara Falls. Enjoy The Best Wineries, and Golf courses Niagara has to offer! There is still time for a buyer to select some features and finishes! (id:60626)
Royal LePage NRC Realty
3 Stickles Street
Pelham, Ontario
Fonthill's newest development, Tanner Woods, New custom bungalow to be built. Luxury, elegant, modern features, quality built homes by Niagara's award winning Blythwood Homes! This Balsam 33 model floor plan offers 1380 square feet of main floor living space, 2-bedrooms, 2 bathrooms, bright open spaces for entertaining and relaxing. Luxurious features and finishes include vaulted ceilings, primary bedroom with 3 or 4pc ensuite bathroom and double walk-in closets, kitchen island with quartz counters, breakfast bar and nook as well as garden doors off the great room. The full-height basement with extra-large windows is unfinished with an additional option for a 945 sqft future rec room, bedroom and 3pc bathroom. Exterior features include planting beds with mulch at the front, fully sodded lot in the front and rear, poured concrete walkway at the front and double wide gravel driveway leading to the 2-car garage. High efficiency multi-stage furnace, ERV, 200amp service, tankless hot water (rental). Located at the end of Tanner Drive, Stickles Street. Welcome to Fonthill, walking distance to the Steve Bauer Trail, biking, hiking, close to the shopping, amenities, schools. Easy access to the QEW to Toronto, Niagara Falls. Enjoy The Best Wineries, and Golf courses Niagara has to offer! There is still time for a buyer to select some features and finishes! (id:60626)
Royal LePage NRC Realty
177 Packer Road
Alnwick/haldimand, Ontario
Enjoy breathtaking nature views out every window at this beautiful raised bungalow with a double walkout basement in-law suite perfect for multi-generational living and to make a combined 3500 sq ft of living space. Situated on nearly 5 acres, the backyard features a tranquil pond, natural ravine and greenery, and plenty of room for outdoor entertainment, dining and sun lounging a true outdoor oasis. Step onto the 2-storey deck from your kitchen to overlook your private backyard or walk out from your master bedroom to the hot tub. Open concept main floor features a spacious kitchen, dining and living room with 3 bedrooms, 3 bathrooms, bonus office/game room, and hardwood floors and tile throughout. In-law suite features a secondary kitchen and living room, 3 bedrooms, 1 bathroom, large windows for plenty of natural light, and two walkouts to the backyard patio from your kitchen or bedroom. Separate laundry on each floor. New heat pump system installed June 2025. 14-foot ceiling garage plus additional detached garage and shed offer no shortage of storage for your boat, trailer or toys. Located minutes away from Rice Lake for boating, fishing and waterfront dining, and a close drive to Cobourg for restaurants and entertainment. (id:60626)
RE/MAX Impact Realty
2956 Evergreen Drive
Penticton, British Columbia
Welcome to your dream home! This immaculate 6-bedroom, 3-bathroom custom-built rancher with a walkout basement is nestled on a beautifully landscaped and fully fenced .163 acre irrigated lot in one of the most desirable areas - Evergreen Drive. Step inside to discover a bright, open-concept layout featuring rich engineered hardwood floors, fresh paint, a stylish kitchen with quartz countertops, stainless steel appliances, and a large island perfect for entertaining. From the kitchen, walk out onto a huge, private covered wrap around deck, updated over the years with new vinyl and equipped with gas hookups for your BBQ and fire pit, ideal for summer evenings with family and friends. The spacious primary suite offers a walk-in closet, a serene ensuite, and direct access to the deck for your morning coffee or evening unwind. Downstairs has brand-new carpeting, three generously sized bedrooms, and a large rec room, perfect for the kids, guests, or a home theatre. Additional highlights include a new A/C, new furnace, a double garage and room for the RV. Whether you’re hosting, relaxing, or growing your family, this home offers the perfect balance of comfort, space, and style. This one truly checks all the boxes—don’t miss out! Contact us today for more details or to schedule your private tour. (id:60626)
Royal LePage Locations West
Lot 4 St Mary's Avenue
North Vancouver, British Columbia
Rare.. Single Family one full acre lots. Requires North Vancouver District Development Permit(s) & Services. A huge opportunity for an Estate Lot, or multiple Lots, 3 one acre lots for sale here. Must build road and required engineering services. (id:60626)
Angell
Royal LePage Sussex
4 20164 81a Avenue
Langley, British Columbia
Location, Location, Location. Only 1 yr old 3 bed + den / 3 bath Townhome Aviva in Willoughby Heights. This perfect 1,627 sq. ft. spacious open-concept main floor with 9' ceilings, laminate floors, fantastic green view and a large balcony. The gourmet kitchen features S/S appliances, quartz countertops, and ample storage. Upstairs, the primary bedroom boasts a massive walk-in closet and ensuite, while two additional bedrooms are generous size as well. A lower-level flex space is perfect for an office, exercise or guest room. A/C & Forced Air Heating. Double Garage. Located minutes from top-rated schools, Willoughby Town Centre, parks, and transit, this home offers the perfect blend of style, comfort, and convenience. (id:60626)
Evergreen West Realty
4 Red Sea Way W
Markham, Ontario
Wow! Luxuriously Huge 1956 Sq. Ft App With An Amazing Open Floor Plan. Oversize Windows Allow Plenty Of Sunlight. Walking Distance To Highest Ranking School (MCI), Grocery Stores, Food, Transport And worship Places. Aanin Community Centre On 14th/Middlefield. In-Law One Bed Ground Suite With Kitchen And 4 Pc Ensuite. Brand New Roof Shingles With Warranty. (id:60626)
Bay Street Group Inc.
23 Cooper Street
Collingwood, Ontario
Immaculately maintained bungaloft in Pretty River Estates, steps to trails and dog park and minutes to ski hills and downtown Collingwood! The main floor offers an open plan living/kitchen/Dining are with vaulted ceiling and gas fireplace, a bonus room which makes an ideal office, den or guest bedroom and primary suite with 4 piece bathroom. The 2nd level offers a 3 piece bathroom and 2 guests bedrooms, one with walk in closet, and spacious loft area. The garage fits 2 cars comfortably and has access via a laundry room to the house. The back yard is gated and fully fenced with a 25' x 13' (approx.) stone patio and slate steps from living/dining area. The driveway was refinished in 2023 with exposed aggregate concrete. Upgraded light fixtures, inside and outside, 2023. Back up sump pump 2022. Full list of Features and upgrades available. (id:60626)
Sotheby's International Realty Canada
787 Evergreen Ave
Courtenay, British Columbia
There’s something about 787 Evergreen that just feels right. Maybe it’s the stunning Glacier and mountain views, or the quiet care woven into every update: from the maple hardwood floors and refreshed kitchen to the pine ceilings and cozy fireplaces. This 4-bedroom, 3-bathroom home is filled with natural light and a calm, welcoming energy. Upstairs, the open-concept living and dining area opens onto a wraparound deck, perfect for soaking in ever-changing skies and valley views. Downstairs offers versatility with a fourth bedroom, family room, and a dedicated area for guests, work, or hobbies. Thoughtful touches like in-floor heating in the ensuite and brand-new windows and siding add comfort and peace of mind. Tucked into a peaceful, well-established neighbourhood with easy access to trails, schools, and shops, this is more than just a beautiful property ... it’s a home that’s been deeply cared for and is ready to welcome its next chapter. (id:60626)
Engel & Volkers Vancouver Island North
28 Main Street N
Halton Hills, Ontario
A free standing building in historic downtown Acton. Bring your business and your family to Acton. Here's the perfect Afrinvestment property and location to live and work. Great exposure on Highway frontage. Lots a car parking spaces for you and your clients. After work take your refreshments to your backyard under the landmark tree to relax. The 2 bedroom apartment is beautifully equipped with all appliances, gourmet kitchen and spacious rooms. Private deck is right off the kitchen for BBQ. (id:60626)
Coldwell Banker Escarpment Realty
6368 Renaud Road
Ottawa, Ontario
Beautiful four bedroom four bathroom home in Mer Bleue (Eastboro). Main floor bedroom with both a walk-in closet and four piece bath - perfect for use as an In-Law suite. Unfinished basement ready for your imagination. This Ashcroft Model Home is loaded with premium finishes. Close to schools, shopping amenities, and public transit. Take a Virtual Tour: https://trreb-listing.ampre.ca/listing/Draft1818656 **EXTRAS** All appliances are negotiable. (id:60626)
Gentry Real Estate Services Limited
394 River Road
Cambridge, Ontario
Attention Developers and Investors!!! Discover the incredible potential of this expansive 0.4-acre lot nestled in a peaceful, mature neighbourhood just minutes from city amenities. Whether you're an investor, developer, or dream-home builder, this property offers a rare opportunity to reimagine a sizeable parcel of land in an ideal setting. The lot currently features a charming century home with an updated kitchen, a spacious living/dining area, and a closed-in porch on the main floor. Upstairs you'll find three bedrooms and a renovated 4-piece bath. The home could be renovated, rented, or lived in while future plans are made. Additional features include a small barn, ample parking, mature trees, and generous outdoor space perfect for recreation or expansion. The surrounding neighbourhood is quiet, established, and full of character ideal for a new development or a custom estate. (id:60626)
Exp Realty


