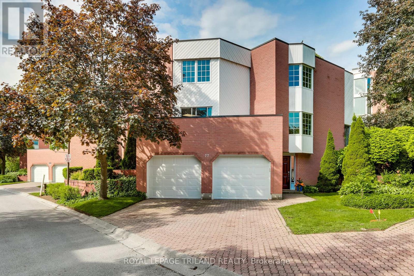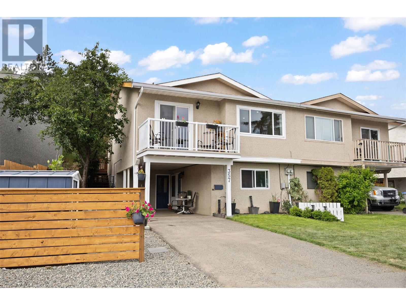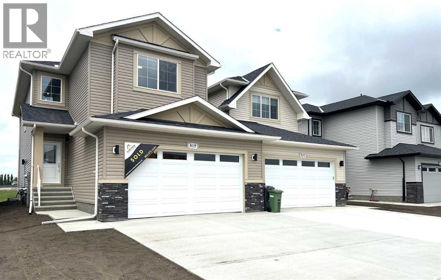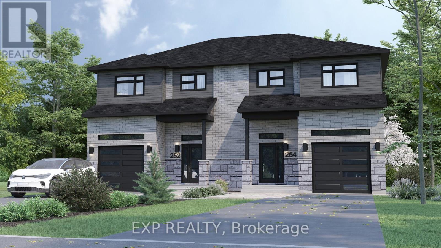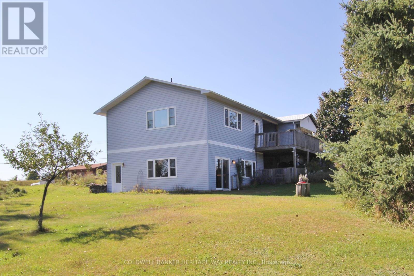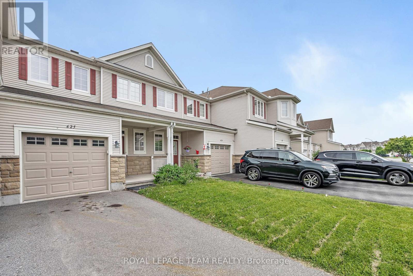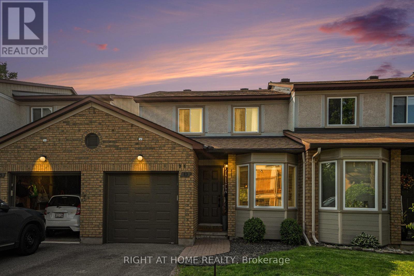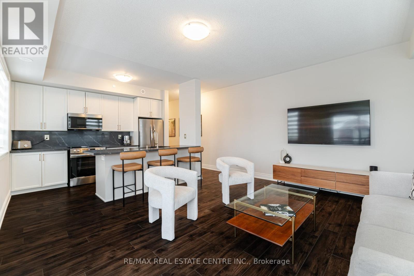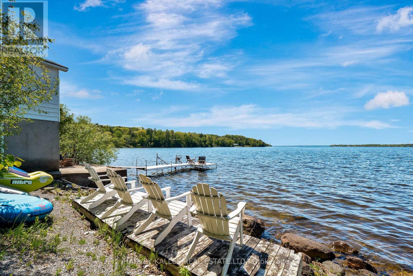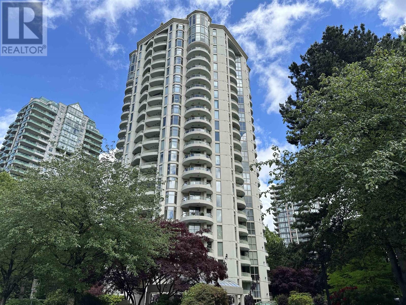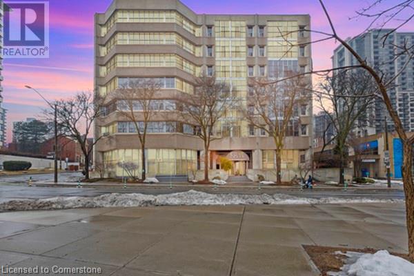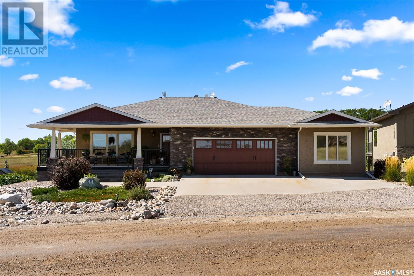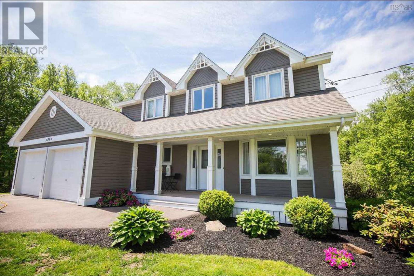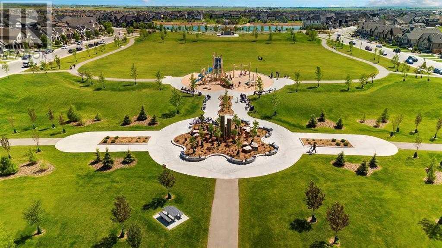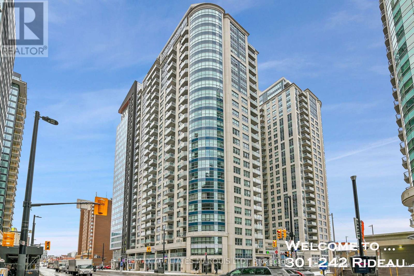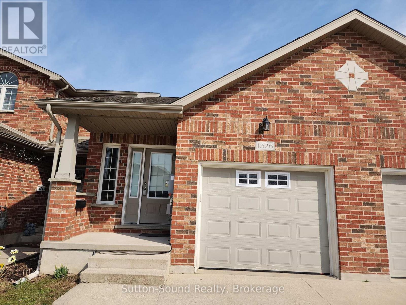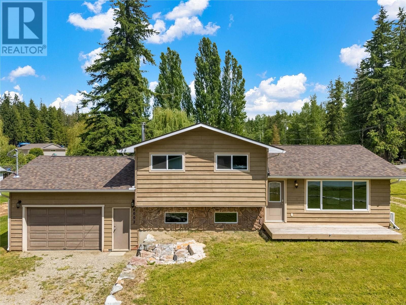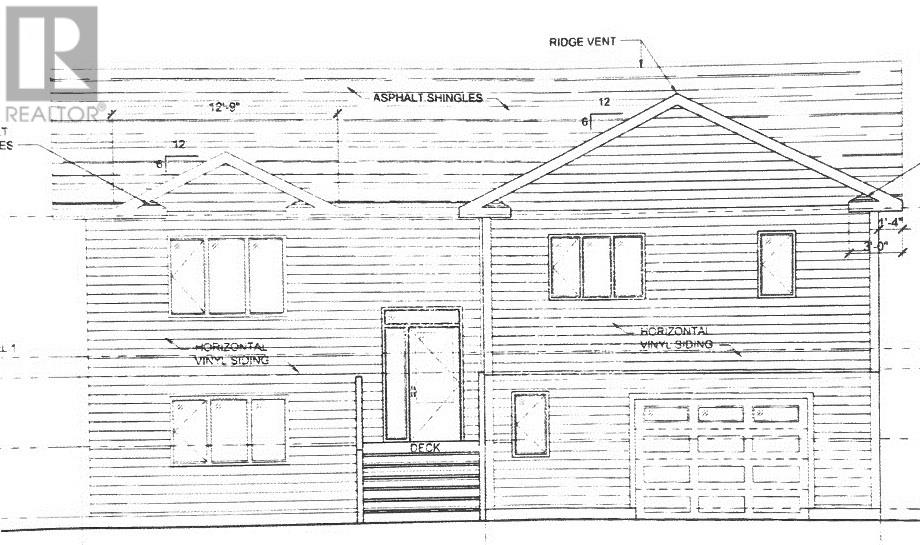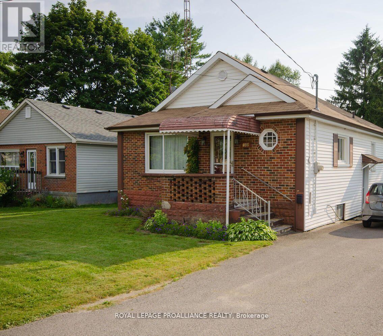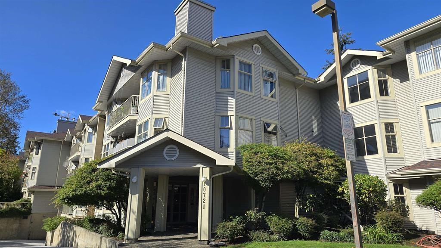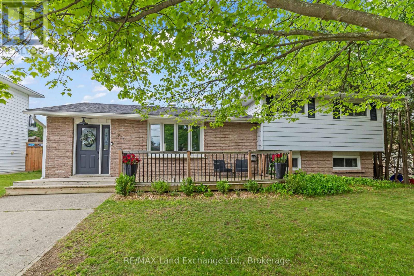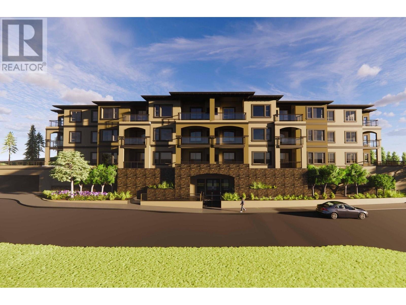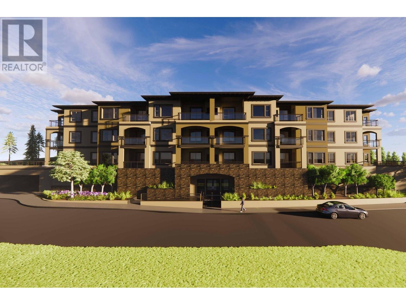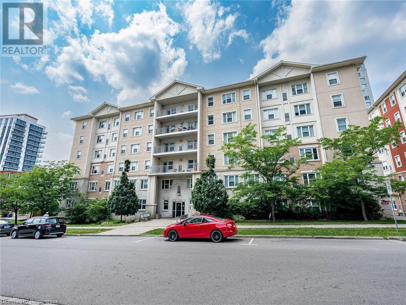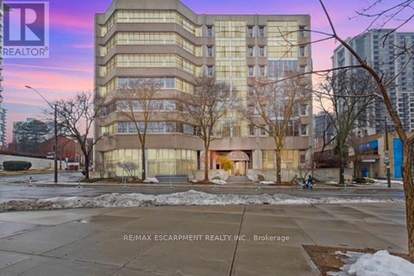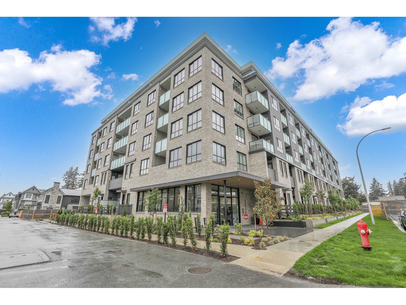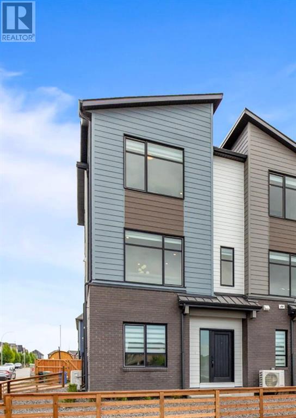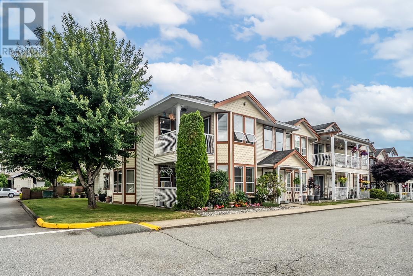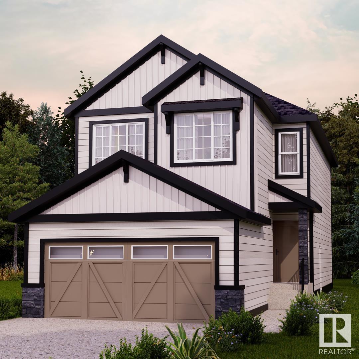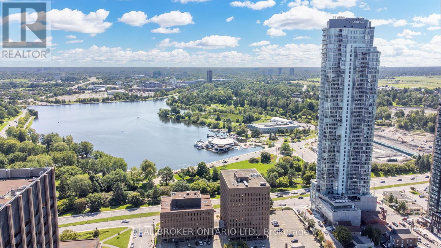77 - 703 Windermere Road
London North, Ontario
"Windermere on the Thames" Exclusive Enclave. Welcome to this beautifully maintained and freshly painted condo offering 3+1 bedrooms, 4 bathrooms, and a spacious 2-car garage. Ideally situated steps from the Thames Valley Trails and North London premier sports fields, just minutes to Masonville Mall, Western University, University Hospital, and a variety of fine and casual dining options. The heart of the home is a gourmet kitchen featuring quartz countertops, stainless steel appliances including a gas stove, ample cabinetry, a coffee bar, pantry, oversized island with seating for five, and abundant storage for all your culinary needs. The kitchen opens directly to a private terrace, perfect for morning coffee or entertaining guests. Bright natural light fills the main level through a bay window in the dining room and a large patio door in the living room, which leads to a spacious rear deck. Enjoy cozy evenings by the gas fireplace, framed by a large mantel that adds charm and warmth to the space. This home offers two convenient 2-piece powder rooms, a luxurious 5-piece main bath, and a newly renovated 3-piece ensuite in the primary bedroom. The primary suite also features a generous walk-in closet for added convenience. With its thoughtful layout, quality finishes, and unbeatable location, this condo combines comfort, style, and functionality perfect for families, professionals, or anyone seeking vibrant urban living with nature at your doorstep. (id:60626)
Royal LePage Triland Realty
357 Waddington Drive
Kamloops, British Columbia
Discover the perfect blend of comfort, convenience, and outdoor living in this beautifully maintained 4-bedroom, 2-bath home, ideally located in the highly sought-after heart of Sahali. The property boasts abundant outdoor space, including a spacious back deck—perfect for summer barbecues—and a fully fenced backyard that backs onto peaceful greenspace, offering plenty of privacy. Start your day with coffee on the charming front patio or relax on the inviting front deck. Inside, you’ll find a recently updated kitchen with newer appliances including a gas range. New roof installed in 2022, ensuring peace of mind for years to come. The versatile in-law suite provides flexible living options, ideal for extended family, guests, or potential rental income. Centrally positioned, you’re just minutes from the university, shopping, recreation, and all the amenities Sahali has to offer. This well-cared-for home comes with no strata fees, giving you the freedom to truly make it your own. Don’t miss the opportunity to own this exceptional and affordable property in one of Kamloops’ most desirable neighborhoods! Call me today to book your private showing. (id:60626)
Stonehaus Realty Corp
49 Autumn Place
St. Catharines, Ontario
Welcome to 49 Autumn Place!! This beautifully updated four level back split is sure to impress. Open concept kitchen, dining and living room will not disappoint. Live edge wood island is a piece that will have everyone talking. Upstairs has three good size bedrooms and four-piece bathroom. Basement has a massive recreation room great for entertaining large groups. Updated three-piece bathroom with walk in shower. Lower level has lots of potential could be used for extra storage or possible in-law suite. Central location near the Welland Canal, schools, parks and local shopping. (id:60626)
RE/MAX Niagara Realty Ltd
819 Edgefield Street
Strathmore, Alberta
Welcome to this beautifully designed 3-bedroom, 2.5-bathroom home—perfect for families or anyone seeking space, style, and comfort. With a striking open-to-below layout and soaring ceilings, the home offers a bright, airy ambiance that’s sure to impress. Contemporary upgraded lighting enhances the elegance throughout.The main floor features a spacious mudroom, a convenient 2-piece bath, and a large open-concept living area complete with an electric fireplace. The dining area flows seamlessly into a gourmet chef’s kitchen, boasting high-end stainless steel appliances, quartz countertops, a walk-through pantry, and a sleek, modern design.Upstairs, you’ll find a cozy family room, a full 4-piece bathroom, laundry room, and three generously sized bedrooms—including a luxurious primary suite with a massive walk-in closet and a spa-inspired ensuite featuring a soaker tub, glass-enclosed shower, and double vanity.Enjoy the outdoors in your private backyard, perfect for kids or pets, with direct access to the green space behind. This home backs onto a field shared with a K-9 Elementary School and a nearby Sports & Recreation Centre—ideal for active families.Additional features include a DOUBLE attached garage, brand-new kitchen appliances, and a washer & dryer included for your convenience.Don’t miss your opportunity to own this exceptional property! (id:60626)
Real Estate Professionals Inc.
263 Carpe Street
Casselman, Ontario
Distinguished & Elegant Brand New Semi-Detached Home by Solico Homes (Tulipe Model)The perfect combination of modern design, functionality, and comfort, this 3 bedroom, 3 bath 1608 sqft semi-detached in Casselman offers stylish finishes throughout. Enjoy lifetime-warrantied shingles, energy-efficient construction, superior soundproofing, black-framed modern windows, air conditioning, recessed lighting, and a fully landscaped exterior with sodded lawn and paved driveway all included as standard. Inside, the open-concept layout is bright and inviting, featuring a 12-foot patio door that fills the space with natural light. The gourmet kitchen boasts an oversized island, ceiling-height cabinetry, and plenty of storage perfect for family living and entertaining. Sleek ceramic flooring adds a modern touch to the main level. Upstairs, the spacious second-floor laundry room adds everyday convenience. Primary bedroom is an oasis with walk-in closet and 5-piece luxury ensuite featuring soaker tub, glass shower and double sinks. Main bathroom is a standout, offering a freestanding soaker tub, separate glass shower, and double-sink vanity creating a spa-like retreat. An integrated garage provides secure parking and extra storage. Buyers also have the rare opportunity to select custom finishes and truly personalize the home to suit their taste. Located close to schools, parks, shopping, and local amenities, this beautifully designed home delivers comfort, style, and long-term value. This home is to be built make it yours today and move into a space tailored just for you! (id:60626)
Exp Realty
1028 Mitchell Road
Lanark Highlands, Ontario
Set on approximately 3 1/2 acres of landscaped land, this is a home that can accommodate various buyers. 2 separate units allows for multi generational families, it can be used as an investment property or live in one side and help pay your mortgage by renting the other side out. The one unit is all on one level while the larger side has a walkout from the living room into the yard and a walkout from the second floor bedroom to the balcony and deck. Conveniently located between Perth and Almonte. There is also a detached garage/ workshop. (id:60626)
Coldwell Banker Heritage Way Realty Inc.
Coldwell Banker Settlement Realty
115 Russell Lake Drive
Dartmouth, Nova Scotia
Welcome to this beautifully maintained one-owner home, proudly offered for the very first time! Nestled in the heart of Dartmouth, this spacious property boasts three fully finished levels, providing ample room for family living, entertaining, and relaxing. Inside, youll find 3 generous bedrooms and 4 well-appointed bathrooms, perfectly designed for comfort and convenience. The main living areas are bright and inviting, with large windows that frame gorgeous water views of Russell Lake a rare and peaceful backdrop just minutes from everything. The home is ideally located close to all amenities, including shopping, restaurants, schools, walking trails, and transit. Whether youre enjoying morning coffee overlooking the lake or hosting friends in the fully finished lower level, this home offers the perfect balance of serenity and accessibility. Recent upgrades include a new roof, new back deck, new lighting, whole home was recently painted and 3 ductless heat pumps for year round comfort. Dont miss this unique opportunity to own a lovingly cared-for home in one of Dartmouths most desirable communities. (id:60626)
Sutton Group Professional Realty
361 Voyageur Place
Russell, Ontario
OPEN HOUSE : July 23 from 6:00 to 8:00 pm (join us at our model home at 379 Voyageur)! Location, location, location! If you have an active lifestyle & are looking for a home with no rear neighbours, then seize this rare opportunity. Corvinelli Homes offers an award-winning home in designs & energy efficiency, ranking in the top 2% across Canada for efficiency ensuring comfort for years to come. Backing onto the10.2km nature trail, with a 5 min walk to many services, parks, splash pad and amenities! This home offers an open concept main level with engineered hardwood floors, a gourmet kitchen with cabinets to the ceiling & leading to your covered porch overlooking the trail. A hardwood staircase takes you to the second level with its 3 generously sized bedrooms, 2 washrooms, including a master Ensuite, & even a conveniently placed second level laundry room. The exterior walls of the basement are completed with drywall & awaits your final touches. Please note that this home comes with triple glazed windows, a rarity in todays market. Lot on Block 4, unit C. *Please note that the pictures are from similar Models but from a different unit.* (id:60626)
RE/MAX Affiliates Realty Ltd.
422 Coldwater Crescent
Ottawa, Ontario
Move in ready multi-level 3 bedroom townhome in desirable Monahan Landing on a child friendly street. This sun filled, meticulously maintained family home features hardwood floors throughout the second level with a gas fireplace a spacious kitchen / eat in area with white cabinetry and granite countertops and more! The main level offers a walkout to the fully fenced rear yard, a privacy pergola and a large deck. Steps to Meadowbreeze Park and nearby services and amenities. 30-60 days possession. 24 hour irrevocable required on all offers. Day before notice required for all showings. Great beginnings! (id:60626)
Royal LePage Team Realty
625 Pepperville Crescent
Ottawa, Ontario
Welcome to this affordable sunlit 3-bedroom, 3-bathroom home with an attached 1-car garage and extended driveway with parking for 3. Built in 2011 by Monarch in Trailwest, this charming property is perfect for first-time buyers, investors or young families. Step into a bright and inviting main floor featuring 9 ft ceilings, expansive windows in the living room that shine into the dining area, and a kitchen complete with upgraded backsplash, stainless steel appliances, and a cozy eat-in nook with direct access to the low-maintenance, fully fenced backyard. Upstairs, the generous primary suite offers a 4-piece ensuite with a walk-in shower, soaker tub, and large walk-in closet. Two additional well-sized bedrooms and a full bathroom complete the second floor. The finished basement boasts a cozy family room with fireplace, a spacious laundry/ Storage room, and a rough-in for a future bathroom. Enjoy outdoor living on the spacious 18' x 18' interlocked patio with garden space and a gas line ready for your BBQ. Located in a desirable family friendly neighbourhood near all amenities, close to schools, parks, shops, restaurants and highway. Additional features include: 2023 owned furnace, 2023 rented hot water tank, smart home designation, and central vacuum system. (id:60626)
Royal LePage Team Realty
83 Versailles Private
Ottawa, Ontario
Welcome to this exceptional 3 bedroom and 4 bathroom executive townhome located in one of Ottawa's most desirable location. Over the past 5 years, this home has undergone a complete redesign top to bottom where no surface has been left untouched. From the designer kitchen with quartz countertops and high end appliances, to the luxurious en-suite bath, the impressive new backyard deck and the fully finished basement with incredible laundry room, this home is sure to impress even the most discerning of buyers. Pet friendly community. Do not wait and book your showing today before it is gone. (id:60626)
Right At Home Realty
180 Bakery Lane
Gravenhurst, Ontario
*OVERVIEW*Detached Home On Large Corner Double Lot, Steps Away From Muskoka Bay Park. Approx - 1,500 Sq/Ft, 4 Beds - 2 Baths.*INTERIOR*Sunfilled Living Room And Dining Room With Hardwood Floors. Primary Bedroom With Double Closets And Walkout To Deck. Newly Finished Basement With An Additional Bedroom And Full Bathroom. *EXTERIOR*Attached Double Car Garage, Large Driveway, Ample Parking. This Home Is Equipped With A Generator (Hardwired To In-Home Essentials In Case Of Power Outage). Well Maintained Backyard. *NOTEABLE*Close To Uptown Gravenhurst With Shopping, Restaurants And Entertainment. Muskoka Bay Park Offers A Sandy Beach, Baseball Diamond, Tennis Courts, And A Childrens Play Area. Around You, There Are Parks, Look Out Points, Resort, Beaches, Centennial Gardens And Lot More To Explore In Muskoka. (id:60626)
Real Broker Ontario Ltd.
180 Bakery Lane
Gravenhurst, Ontario
*OVERVIEW*Detached Home On Large Corner Double Lot, Steps Away From Muskoka Bay Park. Approx - 1,500 Sq/Ft, 4 Beds - 2 Baths.*INTERIOR*Sunfilled Living Room And Dining Room With Hardwood Floors. Primary Bedroom With Double Closets And Walkout To Deck. Newly Finished Basement With An Additional Bedroom And Full Bathroom. *EXTERIOR*Attached Double Car Garage, Large Driveway, Ample Parking. This Home Is Equipped With A Generator (Hardwired To In-Home Essentials In Case Of Power Outage). Well Maintained Backyard. *NOTEABLE*Close To Uptown Gravenhurst With Shopping, Restaurants And Entertainment. Muskoka Bay Park Offers A Sandy Beach, Baseball Diamond, Tennis Courts, And A Childrens Play Area. Around You, There Are Parks, Look Out Points, Resort, Beaches, Centennial Gardens And Lot More To Explore In Muskoka. (id:60626)
Real Broker Ontario Ltd.
305 - 5705 Long Valley Road
Mississauga, Ontario
Upgraded, sun-filled corner unit in the heart of Churchill Meadows offering 751 sq. ft. of bright, open-concept living space with panoramic windows and 9-ft ceilings. The spacious living and dining area flows into a modern kitchen featuring a center island, quartz countertops and backsplash, an undermount Kraus sink with Kraus faucet, over-the-range microwave, and sleek cabinetry, perfect for casual dining or entertaining. This beautifully maintained unit also includes newer laminate flooring and baseboards, fresh paint, updated porcelain tiles in the bathroom, modern light fixtures, and two private balconies accessible from both the living room and primary bedroom. Low maintenance fees and unbeatable convenience with easy access to public transit and major highways (403, 401 & QEW), plus close proximity to Credit Valley Hospital, top-rated schools, and parks making it an ideal choice for families, professionals, or investors. 1 underground spot #72 (Owned) (id:60626)
RE/MAX Real Estate Centre Inc.
78 Bramble Way
Fredericton, New Brunswick
New Construction to be completed in August 2025. Located in popular Haven Heights Subdivision, close to West Hills Golf Course and Killarney Lake Park. This quality constructed home built by Urquhart Construction Ltd. will be sure to impress. Main level offers spacious foyer with large closet and 2 piece powder room. Open concept design with stunning kitchen, center island open to living room and dining area with access to 10x12 deck (note: vinyl plank flooring through out). Second level offers 3 very spacious bedrooms, 2 full bathrooms and separate laundry room. The Master Suite is huge with walk in closet and full ensuite. Ductless split heat pump on main level and 2nd level. Lower level will be insulated, vapour barriered and roughed in for future bathroom and electrical in place. Lux Residential 5 year Home Warranty included. Restrictive Covenants in place. HST included in purchase price with all rebates back to the Builder. Please note: all photos are simulated and all measurements have been taken from the floor plan as home is under construction. Please leave all offers open for 72 hours. Seller reserves the right to accept an offer at their discretion. (id:60626)
Exit Realty Advantage
101 Treasure Cove Lane
Prince Edward County, Ontario
Welcome to 101 Treasure Cove Lane, a sweet 3-season waterfront cottage in Prince Edward County. Positioned in a quiet cove of Adolphus Reach, you can sit on your dock and watch the Glenora Ferry pass by across the bay. The main cottage features one bedroom, one bathroom, and an open-concept kitchen, dining, and living area with a patio door walkout to your deck overlooking the backyard and water. Many recent updates including the roof in 2019, and the kitchen, bathroom, flooring, and walls in 2021. The backyard slopes gently to the water and offers plenty of room for a fire pit, patio table, and yard games. The boathouse is a standout feature of this waterfront property. Use it as is, with storage for all your water toys on the lower level and two extra guest bedrooms on the upper level; ideal for extra family or overflow space. Or let your imagination run wild and transform this boathouse into something truly exciting. Take a few steps down to your mixed shoreline and jump into some of the best swimming waters around The County. Set up your lawn chair and enjoy the privacy provided by the mature trees. Located less than 15 minutes from downtown Picton and just minutes from Lake on the Mountain, Cressy, and Waupoos. (id:60626)
Harvey Kalles Real Estate Ltd.
761 Violet Place W
Lethbridge, Alberta
Fantastic 3 bedroom model by Avonlea with bonus room. WALKOUT BASEMENT.The bonus room could easily be converted to a 4th bedroom. This home welcomes you with a large entry way and closet to help keep things clutter free. Grocery delivery is made easy with a two-car attached garage with direct entry into the home. Enjoy the new additions to this model with mudroom off the garage and walk through pantry The main floor includes a convenient 2-piece washroom . The kitchen includes a central island, big walk through pantry, Stainless appliances, built in Microwave and dishwasher. The dining nook is adjacent and sits in front of large patio doors leading out to your optional rear deck. Beautiful large windows allow for an abundance of natural light to fill the home. The spacious 3 bedrooms and bonus room on the upper level will keep the whole family happy. Both the Master and one of the other upper bedrooms feature walk-in closets. Also new and improved is the convenience of laundry on the second level. The Kohen is the perfect family home, with a basement level that can be further developed to include family room, fourth bedroom and a full bath. The back yard has plenty of space for the growing family. Convenience of schools, park, and shopping near by. NHW. Home is virtually staged.FIRST TIME BUYER! ASK ABOUT THE NEW GOVERNMENT GST REBATE. Certain restrictions apply (id:60626)
RE/MAX Real Estate - Lethbridge
181 Balaklava Street
Arran-Elderslie, Ontario
Excellent value and location for your family right here! Consider this raised bungalow semi detached brick sided home backing on to the far end of the school playground! This property has a great lawn, deck out the back and a fully fenced-in back yard. Front yard is immaculate and ready for your green thumb! Roomy concrete driveway offers plenty of parking and the approx 10 X 20 ft garage fits 1 more! Inside has a ton of finished living space including extra's like 2 eating areas, Primary Bedroom ensuite, and a spacious Kitchen that is well placed near the sunny back deck. Oak stairway to the basement leads you to the large Family Room flanked by a bar space, open Office area and 4th Bedroom. Further back you'll find a lovely Bathroom with a glass shower, Utility and Workout rooms. Home is heated with natural gas forced air and has central air conditioning. The Village of Paisley is a great place to live, centrally located in Bruce County close to the sandy beaches of Lake Huron and excellent shopping. Paisley is known for its events, food, recreation, art and is a place that has almost all needful amenities. Book your showing today! (id:60626)
Coldwell Banker Peter Benninger Realty
201 6188 Patterson Avenue
Burnaby, British Columbia
Spacious 1 Bed and 1 Bath located in the desirable Metrotown area. 3 min walk to the skytrain station but not too close hear the noise from it. Newly updated kitchen and bathroom countertops. Newer appliances. 4 piece bathroom with separate shower and bath tub. 2 spacious balconies. Clubhouse, guest suites, indoor swimming pool, exercise room and tennis court. This is your home at a very well managed and maintained building. (id:60626)
Multiple Realty Ltd.
Ph17e - 36 Lisgar Street
Toronto, Ontario
Welcome to this bright, fully renovated 2-bedroom, 2-bathroom modern Penhouse unit located in the heart of the vibrant Queen Street West Village. Featuring an open-concept layout, the second bedroom enclosed with a stylish glass wall is ideal for use as a home office while maintaining a connection to the living space. Unobstructive East view. Expansive balcony and floor-to-ceiling windows provide an abundance of natural light. TTC nearby, and surrounded by grocery, restaurants and shops. (id:60626)
Benchmark Signature Realty Inc.
66 Bay Street S Unit# 105
Hamilton, Ontario
A Truly Unique Loft Experience! Originally a communications building, The Core Lofts were transformed in 2005 into one-of-a-kind residences. This stunning two-story unit retains some of the best industrial features, with soaring 20+ ft ceilings, polished concrete floors, and exposed beams that define its character. Floor-to-ceiling east-facing windows flood the space with natural light, offering breathtaking views of City Hall's green space and morning sunrises. The private second-floor master suite overlooks the living area and includes a walk-in closet and 3-piece ensuite. The main floor’s open-concept design is perfect for entertaining, featuring a second bedroom, 3-piece bathroom, and a sleek kitchen with granite countertops. Over $100,000 in upgrades! Renovated in 2023 Additional highlights include: Radiant heating (with optional forced air for extra warmth) Private underground parking—no elevators needed! Second-floor locker for extra storage Key fob access to the exercise room, party room, and rooftop terrace with stunning views of downtown, the escarpment, and the waterfront Just minutes from Nations Market, the Art Gallery, public transit, hospitals, the Bayfront, and more—this is urban living at its finest! (id:60626)
RE/MAX Escarpment Realty Inc.
53137 Calton Line
Malahide, Ontario
Check out this spacious farmhouse, remodeled to include an expansive vaulted ceiling over the great room (dining, living space) when you first enter the home clad in charming wood finishing. This home is great for a growing family. With 2 full bedrooms and the 3rd having been converted into a family room. Updates include roof (2012 with 30 yr shingles), newer windows, doors and appliances, gas furnace, with backup electrical heat. Lot features large chicken run with cow/horse barn and numerous garden sheds for storage. Great rural neighbours to the east and farmland to the west and north. 12 Minutes from Aylmer and amenities. (id:60626)
Pc275 Realty Inc.
2200 40 Avenue Unit# 6
Vernon, British Columbia
Tucked at the quiet end of a cul-de-sac, this quiet 55+ complex of just 14 homes lets you slip into a carefree, “practice-for-retirement” lifestyle while keeping all of Vernon at your feet. Inside, the 2 bed, 2 bath unit boasts 1100+ sq ft of single-level living is flooded with natural light thanks to an open plan & wall-to-wall glass sliding doors. Brand-new flooring anchors the space & the updated kitchen gleams with porcelain counters edged in copper, undermount sink, designer lighting, high-end SS appliances & new induction cooktop. The king-sized primary bedroom pampers with an ensuite featuring heated floors, a vessel copper sink, custom-tiled w/i shower, guests enjoy their own bedroom & a 2nd stylish 3-pc bath—also with a custom-tiled w/i shower. Step through those glass sliders & your private oasis awaits: a 21X8 ft covered patio with retractable shade screens, built-in storage, & irrigation-fed garden beds. Practice your short game on the synthetic-turf putting green (installed 2022) or relax in the sun!A full laundry room with storage, custom window coverings, quality lighting, covered parking, & guest stalls complete the package.Pets are welcome (with strata approval).A level 20-minute stroll delivers you to downtown cafes, shops, restaurants & Silver Star Mountain & Kelowna Airport are only 30 minutes away.Meticulously maintained & move-in ready, this Parkdale Place townhome lets you downsize the work & upscale the living.Come see why it’s such a pleasure to view! (id:60626)
Real Broker B.c. Ltd
11 Vista Del Sol
Mckillop Rm No. 220, Saskatchewan
Welcome to 11 Vista Del Sol in Sun Dale! This luxurious resort community has breathtaking views of Last Mountain Lake, a private beach and boat launch. Sun Dale Resort has a water filtration and sewer system that's operated by the RM of McKillop with a rate of $485/month, for water & sewer. The home is complete with a grinder pump for the sewer, which means no septic tank or hauling water. Located on a sprawling lot is a meticulously maintained 1,432 sq. ft. Northstar Homes built custom walk out bungalow with a wrap around deck & 3 car heated garage. Entering this beautiful home you’re greeted with a living room that's naturally lit with large windows & a 3 sided gas fireplace. The modern kitchen is a chef’s dream, featuring quartz countertops, an oversized eat up island, corner pantry, stainless steel appliances and an abundance of both cabinetry and counter space. Adjacent to the kitchen is a large dining ares that leads you to a maintenance free deck with a natural gas hookup and stunning views. Completing the main floor is a den, spacious primary bedroom, walk in closet and beautifully finished ensuite. As you descend the wide staircase, you’ll arrive in the fully finished walk out basement, with a large living room, 2 sizeable bedrooms, a 3 piece bathroom, laundry room, a generous size storage room & mechanical room. The lower patio is the perfect place to entertain and leads you to the exquisitely landscaped backyard designed for pure serenity. New wind resistant shingles installed in 2023 & new A/C in 2022. Sun Dale's residents have created a quiet friendly community where you can join their book club, billiard's group or fundraising committee. There's school busing to neighbouring towns, Bulyea & Strasbourg. Don't miss out on the opportunity to make this beautiful walkout bungalow & amazing community your new home! (id:60626)
RE/MAX Crown Real Estate
1509 Highway 6
Warren, Nova Scotia
WELCOME TO THIS beautifully crafted, custom-built residence, perfectly positioned on a private 4-acre lot just minutes from the county line, youll enjoy the peace of country living with easy access to downtown Amherst, the Amherst Golf Club, and low county taxes. Step through the front door into a soaring foyer with a custom staircase. Main floor highlights: Bright living room and formal dining area ideal for entertaining Warm and cozy family room with a wood-burning fireplace Walkout to a sun-soaked back deck Spacious eat-in kitchen Main-level laundry, powder room, garage access, and basement entry Upstairs features: Large primary suite with a 4-piece ensuite Three additional bedrooms with generous closets Full family bathroom and hallway linen closet with a laundry chute Lower level includes: Expansive family/rec room with walkout access to a private lower patio Half bath and a large storage room Exterior features: beautifully landscaped with mature trees Paved driveway and walkway Attached two-car garage This home is offers a rare balance of privacy and proximity, ideal for family life, entertaining, or quiet retreats (id:60626)
RE/MAX County Line Realty Ltd.
607 Mahogany Road Se
Calgary, Alberta
**BRAND NEW HOME ALERT** Great news for eligible First-Time Home Buyers – NO GST payable on this home! The Government of Canada is offering GST relief to help you get into your new home purchase. Eligibility restrictions apply. For more details, visit a Jayman show home or or discuss with your friendly REALTOR®. Welcome to Park Place of Mahogany. The newest addition to Jayman BUILT's Resort Living Collection is the luxurious, maintenance-free townhomes of Park Place, anchored on Mahogany's Central Green. A 13-acre green space sporting pickleball courts, tennis courts, community gardens, and an Amphitheatre. Discover the CHARDONNAY! An elevated and beautiful suite townhome with North and South exposures featuring the ALABASTER ELEVATED COLOUR PALETTE. You will love this palette - The ELEVATED package includes two-tone kitchen cabinets. Luxurious marble style tile at kitchen backsplash. Polished chrome cabinetry hardware and interior door hardware throughout. Beautiful luxury vinyl tile at upper floor bathrooms and laundry along with stunning pendant light fixtures over kitchen eating bar in matte black finish. The home welcomes you into ALMOST 1700 sq ft of fine living space showcasing 3 bedrooms, 2.5 baths, and a DOUBLE ATTACHED TANDEM HEATED GARAGE. The thoughtfully designed open floor plan offers a beautiful kitchen boasting a sleek Whirlpool appliance package, undermount sinks in kitchen and bathrooms, a contemporary lighting package, Moen kitchen fixtures and stunning Elegant QUARTZ countertops. Enjoy the expansive main living area with both rooms for a designated dining area and an enjoyable living room complimented with an abundance of windows, making this home bright and airy—North and South exposures with a deck and patio for your leisure along with AIR CONDITIONING for your warm Summer months. The Primary Bedroom on the upper level includes a generous walk-in closet and 5 five-piece en suite featuring dual vanities, a stand-alone shower, and a large soaker tub. Discover two additional sizeable bedrooms and a full bath for friends and family. Additional upgrades include the Extra Fit & Finish, spacious main floor area, central island kitchen layout, Whirlpool appliance package with electric slide-in range, chimney hood fan and French door fridge, kitchen back splash tile to ceiling, Vichy bathroom fixture package, Quartz countertops throughout and foyer area on lower level. Park Place homeowners will enjoy fully landscaped and fenced yards, lake access, and 22km of community pathways, and are conveniently located close to the shops and services of Mahogany and Westman Village. Jayman's standard inclusions for this stunning home are 6 solar panels, BuiltGreen Canada Standard, with an EnerGuide rating, UVC ultraviolet light air purification system, a high-efficiency furnace with Merv 13 filters, an active heat recovery ventilator, a tankless hot water heater, triple pane windows, smart home technology solutions and an electric vehicle charging outlet. (id:60626)
Jayman Realty Inc.
301 - 242 Rideau Street
Ottawa, Ontario
Welcome to your urban oasis! This stunning 2-bedroom, 2-bathroom condo awaits on the vibrant 3rd floor in downtown Ottawa, just steps away from the bustling downtown market. Enjoy luxurious amenities including an indoor pool and exercise room, perfect for relaxation and fitness. Convenience is key with underground parking and storage, ensuring ample space for your belongings. Embrace the city lifestyle with this prime location, offering a seamless blend of comfort and sophistication. Call for a private showing today. Quick possession possible. (id:60626)
RE/MAX Affiliates Marquis Ltd.
361 Martinwood Place Ne
Calgary, Alberta
Welcome to this extensively renovated, beautiful 4 Level split house featuring 2 bedroom Illegal suite, separate laundry, new TANKLESS hot water system, New Plumbing (PEX), total of 5 bedrooms, 4 FULL BATHROOMS, new flooring, lighting fixtures, paint, bathrooms, doors and a lot more to explore. At the entrance, You're welcomed with a large living area with a vaulted ceiling, a separate dining area, and a large kitchen with an Island. At the upper level you have 2 bedrooms and 2 full bathrooms, including a primary bedroom which has its own 3pc ensuite and a walk-in closet. 3rd level featuring a full bedroom with 4pc ensuite and a stacked laundry for the upper level residents. Another part of 3rd level has its own separate entrance to the illegal suite featuring a kitchen, a living area and a separate dining area. 4th level has 2 large bedrooms, a 3pc common bathroom and a stacked laundry. This spacious house clicks all your checkboxes and perfectly aligned for a first time home buyer or an Investor. Don't miss this out as this is not going to last Longer! Some of the pictures are virtually staged. (id:60626)
Prep Realty
1326 15th St B Street E
Owen Sound, Ontario
Welcome to this beautifully maintained three-bedroom, three-bathroom townhome located in a welcoming neighbourhood close to all amenities. This home offers a bright, open-concept main floor featuring a spacious living room with a cozy gas fireplace, and a kitchen and dining area filled with natural light from large sliding doors that lead to the back deckperfect for outdoor entertaining. A convenient two-piece powder room and a full four-piece bathroom complete the main level.Upstairs, you'll find three comfortable bedrooms, while the fully finished lower level offers a versatile layout, ideal for a family room, home office, or play area. The basement also includes a three-piece bathroom, laundry/utility room, and extra storage space. Direct garage access through the mudroom adds everyday convenience.Enjoy the ease of being just steps away from major grocery stores, Walmart, LCBO, pharmacies, restaurants, and a shopping mall. This move-in-ready home is perfect for families, first-time buyers, or investors. Schedule your showing today! (id:60626)
Sutton-Sound Realty
402 Carringvue Grove Nw
Calgary, Alberta
Nestled in Carrington, this exceptional TRUMAN home is the perfect fusion of modern design and sophisticated living. Set in one of Calgary’s most desirable neighborhoods, this home offers more than just a place to live—it provides a lifestyle. Steps to playgrounds, nearby shopping, and Stoney Trail, Carrington delivers convenience without compromise. Whether you're commuting, enjoying nearby amenities, or exploring Calgary's vibrant culture, this location can’t be beat. Step inside and be immediately struck by the open-concept layout that welcomes you with an abundance of natural light. The chef-inspired kitchen is a true showstopper, featuring full-height custom cabinetry, soft-close doors and drawers, a large quartz island, stainless steel appliances, and a walk-in pantry—all designed for those who appreciate quality. The seamless flow into the dining and living rooms, with elevated 9' ceilings and luxurious LVP flooring, creates the perfect space for both relaxation and entertaining. A 2-piece bathroom and a practical mudroom add to the home’s functional design. Upstairs, a versatile bonus room invites you to unwind, while the primary bedroom becomes your personal retreat, complete with tray ceiling, a 3-piece ensuite, and a spacious walk-in closet. The upper floor also includes two additional bedrooms, a full bathroom, and a conveniently located laundry area—combining comfort, style, and practicality for the entire family. This is more than just a home—it’s an opportunity to own in one of Calgary’s fastest-growing and most desirable communities. With its flawless design, unbeatable location, and move-in-ready status, this home is sure to be gone before you know it. Don’t miss your chance to experience exceptional living in Carrington —where every detail has been crafted with you in mind. *Stay tuned for photo galley, Photo galley or Showhome (id:60626)
RE/MAX First
4002 Torry Road
Eagle Bay, British Columbia
Welcome to 4002 Torry Rd in desirable Eagle Bay Estates, offering private community beach access and easy walking distance to beautiful Shuswap Lake. Situated on a generous 0.48-acre lot, this property provides ample space for a shop, RV parking, or toy storage — the perfect setup for lake living. This beautifully updated home combines comfort and modern upgrades. Recent improvements include new windows, two energy-efficient heat pumps, Hunter Douglas blinds, and a stylishly refreshed interior with new kitchen cabinets, countertops, stainless steel dishwasher, and new carpet throughout. Additional upgrades include a new roof, electrical service panel and meter base, plumbing, and a new front door — all designed to offer peace of mind and low-maintenance living. The exterior has been thoughtfully enhanced with landscaping and a rock retaining wall, adding curb appeal and usable outdoor space. Whether you're looking for a year-round residence or a recreational getaway, this home is ready for you to move in and enjoy the Shuswap lifestyle. Don't miss this opportunity to own in one of Eagle Bay’s most sought-after neighborhoods. Quick possession available — start your summer at the lake! (id:60626)
RE/MAX Shuswap Realty
344 Old Broad Cove Road
Portugal Cove - St. Philips, Newfoundland & Labrador
Welcome to 344 Old Broad Cove Rd, a stunning, energy-efficient, new construction home nestled in the heart of Portugal Cove-St. Philips. There are generous allowances to finish your new home to your style as well as spray foam insulation for the basement exterior walls. It adds that "little extra" for comfort and efficiency. This beautifully designed residence boasts 3 spacious bedrooms and 2 modern bathrooms, making it the perfect choice for families seeking comfort and style in a vibrant community. As you enter, you'll be immediately captivated by the open floor plan that seamlessly blends living, dining, and kitchen areas. The abundance of natural light accentuates the exquisite hardwood floors and contemporary finishes. The well-appointed kitchen features a sit up island and ample storage, perfect for entertaining guests or enjoying family meals. The master suite is a true retreat, complete with a generous walk-in closet and an en-suite bathroom that offers a spa-like experience. Two additional bedrooms provide plenty of space for family members or guests, and the main bathroom is tastefully designed with modern fixtures. This home is situated in a safe and family-friendly neighborhood, with plenty of new homes. The community is bustling with activities, offering various events that foster a sense of belonging among residents. Conveniently located near beaches, parks, ponds and recreational facilities, outdoor enthusiasts will have plenty to explore. (id:60626)
Hanlon Realty
160 Hope Street N
Port Hope, Ontario
Charming bungalow in historic Port Hope... this is the perfect starter or retirement home. Featuring 2 bedrooms, one bath and a gorgeous treed backyard with amazing landscaping. Enjoy the evenings on your covered deck overlooking the gardens. Close to downtown, the river and waterfront. Easy 401 access for commuters. This one is sure to please! (id:60626)
Royal LePage Proalliance Realty
204 10721 139 Street
Surrey, British Columbia
Bright and beautifully renovated 2-bed, 2-bath corner unit with nearly 1,200 sq ft of living space, overlooking a peaceful courtyard. Recent updates include quartz countertops, brand new stainless steel appliances, laminate flooring, and energy-efficient lighting. Spacious layout with large bedrooms on opposite sides, and a big, sunlit living and dining area. Cozy gas fireplace included in strata fees. Comes with 1 parking and 1 storage locker. Fantastic central location-close to SkyTrain, Surrey Central, Guildford Mall, Forsyth Park, and Forsyth Elementary just across the street. Comfort, value, and convenience in one! A must-see! Showing by Appt on May 10, 12-1pm (id:60626)
Century 21 Coastal Realty Ltd.
5504 14 Street
Lloydminster, Alberta
Step into luxury living with this nearly new, fully finished bungalow in the highly desirable College Park Neighbourhood. Blending modern elegance with effortless functionality, this turn key dream home offers all the benefits of new construction—without any of the work!Enjoy year-round comfort with central air conditioning and a triple attached heated garage, perfect for all your storage and vehicle needs. The low-maintenance artificial turf yard and completed deck with privacy screen mean more time spent relaxing and entertaining, and less time on upkeep.Inside, the open-concept main living area is a showstopper, featuring a designer kitchen with black stainless steel appliances, striking herringbone tile backsplash, quartz countertops, open shelving, and a sleek range hood—all combining to create a space that’s as functional as it is beautiful.The main floor includes two spacious bedrooms, including a primary suite with a custom-tiled shower and walk-in closet. Downstairs, you’ll find vinyl flooring throughout, two more bedrooms, a large rec room, and a dedicated office space—perfect for today’s flexible lifestyle.From top to bottom, this home feels like it’s straight out of a magazine. Whether you're looking to entertain, relax, or simply enjoy low-maintenance living in a beautifully finished home, this one has it all.Act fast—this exceptional property in College Park won’t last long! (id:60626)
2 Percent Realty Elite
774 River Street
Saugeen Shores, Ontario
Endless potential in a great location! Welcome to this 4-level side split value-add opportunity for the savvy buyer or investor. Situated on a generous 66.25 ft x 132.50 ft lot in a quiet, family-friendly neighbourhood, this home is just a short walk to downtown amenities, schools, and scenic trails. Inside, you'll find 3 spacious bedrooms and 2 full bathrooms, offering a solid foundation to make your own. The main floor features a large kitchen with a picture window overlooking the expansive backyard, complete with a refreshing in-ground pool perfect for entertaining or relaxing on warm summer days. The fourth level (basement) offers a separate exterior entrance. If you are looking for a chance to invest in a property with future upside, this one checks all the boxes. Don't miss your chance to build equity in one of Port Elgin's mature neighbourhood. (id:60626)
RE/MAX Land Exchange Ltd.
2171 Van Horne Drive Unit# 305
Kamloops, British Columbia
This bright and well-appointed 1-bedroom home on the top floor is a downsizer’s dream, offering thoughtful finishes and a strong sense of community. Enjoy 9’ ceilings, engineered hardwood, quartz countertops, and a stainless steel kitchen package with soft-close cabinetry. The bedroom features a walk-in closet, and the bathroom includes heated tile floors and upscale finishes. With in-suite laundry, A/C, an electric fireplace, and generous outdoor living space, you’ll feel right at home. Located in a vibrant building with community gardens, shared lounges, and walkable surroundings designed for connection and ease. Expected possession August 2025. Appointments required for viewings, contact Listing Agent for available times. (id:60626)
RE/MAX Alpine Resort Realty Corp.
2171 Van Horne Drive Unit# 304
Kamloops, British Columbia
Step into simplicity and style in this top floor 1-bedroom suite, designed for easy living and vibrant community connection. With 9' ceilings, engineered hardwood, a modern electric fireplace, and quartz counters throughout, this unit feels airy and refined. The kitchen is fully outfitted with stainless appliances and soft-close cabinets, while the walk-in closet provides ample storage. Enjoy heated bathroom floors, central A/C, in-suite laundry, and a large private patio ideal for morning coffee or evening chats. Meet neighbors in the community garden, orchard, or shared lounge spaces, all part of The Villas’ walkable and social lifestyle. Expected possession August 2025. Appointments required for viewings, contact Listing Agent for available times. (id:60626)
RE/MAX Alpine Resort Realty Corp.
363 Voyageur Place
Russell, Ontario
OPEN HOUSE : July 23 from 6:00 to 8:00 pm (join us at our model home at 379 Voyageur)! Location, location, location! If you have an active lifestyle & are looking for a home with no rear neighbours, then seize this rare opportunity. Corvinelli Homes offers an award-winning home in designs & energy efficiency, ranking in the top 2% across Canada for efficiency ensuring comfort for years to come. Backing onto the 10.2km nature trail, with a 5 min walk to many services, parks, splash pad and amenities! This home offers an open concept main level with engineered hardwood floors, a gourmet kitchen with cabinets to the ceiling & leading to your covered porch overlooking the trail. A hardwood staircase takes you to the second level with its 3 generously sized bedrooms, 2 washrooms, including a master Ensuite, & even a conveniently placed second level laundry room. The exterior walls of the basement are completed with dry wall & awaits your final touches. Please note that this home comes with triple glazed windows, a rarity in todays market. Lot on Block 4, unit B. *Please note that the pictures are from similar Models but from a different unit.* (id:60626)
RE/MAX Affiliates Realty Ltd.
3565 Cherry Landing Ld Sw
Edmonton, Alberta
This charming two-story home with a double-attached garage features three bedrooms plus a bonus room and boasts fantastic finishes and a smart, efficient layout. Well maintained, this turnkey home offers an exceptional opportunity to live in the highly desirable community of The Orchards at Ellerslie. The home includes upgraded laminate flooring, stylish countertops, a fireplace, landscaped yard, deck, fenced backyard, and stainless steel appliances. The spacious open-concept main floor features a mudroom, while the upper level includes three generous bedrooms, a bonus room, a laundry room, and a luxurious 5-piece ensuite with a walk-through closet in the primary bedroom. The unfinished basement offers great potential for customization, allowing you to add value. Conveniently located near all amenities, this home is an excellent value for growing families. (id:60626)
Maxwell Polaris
251 Lester Street Unit# 206
Waterloo, Ontario
Room #1 - $895, ending Aug 28, 2028, #2 - $895, ending Aug 28, 2028, #3 - $895, ending Aug 28, 2028, #4 - Vacant, #5 - $875, month 2 month. Incredible turnkey investment in the heart of Waterloo's university district! This purpose-built 5-bedroom, 2-bathroom condo at 253 Lester St has the potential to generate over $49,000/year in gross rental income with positive monthly cash flow. Just steps to Wilfrid Laurier University and the University of Waterloo, this high-demand location ensures consistent tenancy. Features include a spacious open-concept living area, two full baths, included furniture, and professional property management options for a completely hands-off experience. Condo fees include heat and water, and the building offers parking, shared laundry, elevator access, and proximity to transit, shops, and amenities. The seller will provide one year of professional property management or offer the cash value as part of the sale. (id:60626)
Royal LePage Signature Realty
105 - 66 Bay Street S
Hamilton, Ontario
A Truly Unique Loft Experience! Originally a communications building, The Core Lofts were transformed in 2005 into one-of-a-kind residences. This stunning two-story unit retains some of the best industrial features, with soaring 20+ ft ceilings, polished concrete floors, and exposed beams that define its character. Floor-to-ceiling east-facing windows flood the space with natural light, offering breathtaking views of City Hall's green space and morning sunrises. The private second-floor master suite overlooks the living area and includes a walk-in closet and 3-piece ensuite. The main floors open-concept design is perfect for entertaining, featuring a second bedroom, 3-piece bathroom, and a sleek kitchen with granite countertops. Over $100,000 in upgrades! Renovated in 2023 Additional highlights include: Baseboard heating (with optional forced air for extra warmth) Private underground parking no elevators needed! Second-floor locker for extra storage Key fob access to the exercise room, party room, and rooftop terrace with stunning views of downtown, the escarpment, and the waterfront Just minutes from Nations Market, the Art Gallery, public transit, hospitals, the Bayfront, and more this is urban living at its finest! (id:60626)
RE/MAX Escarpment Realty Inc.
102 15738 85 Avenue
Surrey, British Columbia
Welcome to Fleetwood Village 2 by Dawson & Sawyer! This ground-level Jr. 2 bed, 1 bath condo features 10-ft ceilings and a bright, open-concept layout. The kitchen offers grey quartz counters, stainless steel appliances, and modern white cabinetry. The primary bedroom includes a walk-through closet to a 3-piece ensuite. The second bedroom fits a double bed-ideal for a guest room, home office, or extra storage. Enjoy top-tier amenities: rooftop garden, fireside lounge, gym, yoga studio, co-working space, kids' play area, clubhouse, and party room with full kitchen. Steps to future SkyTrain, parks, schools, and shops. Includes 1 EV-ready parking and 1 storage locker. (id:60626)
Keller Williams Ocean Realty
86, 903 Mahogany Boulevard Se
Calgary, Alberta
Effortless Luxury in the Heart of Mahogany, welcome to the Portofino, this beautifully curated townhome by Mountain Pacific Homes. is where modern elegance meets everyday convenience in one of Calgary’s most sought-after lake communities.Step inside to a spacious grand foyer that sets the tone for what’s ahead, complemented by a versatile flex room perfect for a home office, gym, or lounge—plus direct access to your secure double attached garage for added ease.Upstairs, an expansive open-concept living area unfolds with effortless style. The central chef-inspired kitchen is the heart of the home, featuring a large island perfect for hosting, cooking, or casual meals. A sun-drenched dining space flows naturally into the inviting living room, blending warmth and functionality in perfect balance.The upper level is your private sanctuary, boasting a serene primary suite complete with a walk-in closet and sleek ensuite. Two additional bedrooms, a full 4-piece bath, and a convenient upstairs laundry area offer smart, family-friendly living.Set in vibrant Mahogany, you're steps away from parks, schools, the lake, and countless amenities—making this more than just a home, but a lifestyle.Experience elevated townhome living where every detail is designed for comfort, style, and connection.Photos are representative. (id:60626)
RE/MAX Irealty Innovations
12 20554 118 Avenue
Maple Ridge, British Columbia
UPPER CORNER 2 BDRM/2 BATH SUITE. Townhome with YOUR OWN FRONT DOOR has 2 sets of bay windows, 15 screened windows in all, 2 sliding doors with north, west & south exposure offering an ABUNDANCE OF LIGHT. 2 private/secure balconies -1 north-facing with peek-a-boo MOUNTAIN VIEWS, 1 south-facing with a shady tree, beautiful sunrises/sunsets. ALL NEW PIPES! Updated kitchen, appliances, flooring. Ample storage with large walk-in pantry & separate laundry/storage room (washer 5 yrs, dryer <1 yr). Age restricted ONLY 1 MEMBER AGED 55. 1 parking spot, extra parking/locker available. Clubhouse with workshop. Convenient central location, walking distance to shops, restaurants & public transportation. Close to Golden Ears Bridge. COME SEE - COULD THIS BE YOUR NEW HOME! (id:60626)
Oakwyn Realty Encore
412 27 St Sw
Edmonton, Alberta
Surrounded by natural beauty, Alces has endless paved walking trails, community park spaces and is close to countless amenities. Akash Homes presents The 'Bedford'; this home offers stunning features, quality craftsmanship, and an open-concept floor plan that makes day-to-day living effortless with its functional design. Your main floor offers 9' ceilings, laminate flooring, and quartz counters. You'll enjoy a spacious kitchen with an abundance of cabinet and counter space, soft-close doors and drawers, plus a walk-through pantry! Your living room offers comfort and style, with an electric fireplace and large windows for plenty of natural light. Rest & retreat upstairs, where you'll enjoy a large bonus room plus 3 bedrooms, including a primary suite designed for two with its expansive walk-in closet and spa-inspired ensuite! $5K brick credit **PLEASE NOTE**PICTURES ARE OF SIMILAR HOMES; PLANS, FIXTURES, AND FINISHES MAY VARY AND ARE SUBJECT TO AVAILABILITY/CHANGES WITHOUT NOTICE. (id:60626)
Century 21 All Stars Realty Ltd
802 - 805 Carling Avenue
Ottawa, Ontario
Elevated on the 8th floor, this exquisite 2-bedroom, 1-bath corner residence offers sweeping north-facing views of the Gatineau Hills and radiant west-facing sunsets. Enter inside to a seamless open-concept layout adorned with premium finishes. Timeless white cabinetry, gleaming quartz countertops, sleek stainless steel appliances, and expansive wall-to-wall white oak hardwood floors flow seamlessly throughout the space. Lofty 9-foot ceilings and floor-to-ceiling windows invite natural light to pour in, while a custom butcher block island becomes the heart and hub of the home. Thoughtfully designed with elegance and ease in mind, this condo boasts a private balcony, underground parking, and a dedicated storage locker. For added convenience, an in-unit washer and dryer are thoughtfully included. Live like you're on a permanent retreat with resort-caliber amenities: a fully equipped fitness centre, serene yoga studio, indoor pool and sauna, elegant indoor and outdoor party spaces, a landscaped terrace with barbecue facilities, 24-hour concierge service, and so much more. Nestled in the heart of Ottawas vibrant Little Italy, you're surrounded by award-winning dining, boutique shops, cafes and just steps away from Dows Lake and the Rideau Canal, your year-round playground for biking, skating, kayaking, festivals and waterfront strolls. Discover the art of turn key living, this is luxury redefined. (id:60626)
Real Broker Ontario Ltd.
Lot 30 - 3 Parkland Circle
Quinte West, Ontario
Discover the elegance of Phase 3 at Klemencic Homes Hillside Meadows - Parkland Circle. This Empire "B" model is a well designed semi-detached home offering 1,150 sq ft of living space. The brick and stone exterior, accented with composite finishes, is only a glimpse of what is waiting for you. From the moment you enter the bright, welcoming foyer with a convenient closet, you will appreciate the attention to detail and quality this home has to offer. The spacious eat-in kitchen and dining area are perfect for family meals and entertaining guests, while the open concept great room provides an inviting space leading to a private deck - ideal for relaxing or enjoying serene outdoor moments. The main level features a primary bedroom with 3 pc ensuite and double closets, an additional bedroom, 4 pc bath and main floor laundry for your added convenience. With this well planned layout, the home provides a seamless balance of style and function. Increase your living space by finishing the lower level. The spacious rec room will offer the perfect space for relaxing or entertaining while the two additional bedrooms and 4 pc bath provide the extra space for family and guests. Take possession in 12 weeks and make this house your new home! (id:60626)
RE/MAX Quinte John Barry Realty Ltd.

