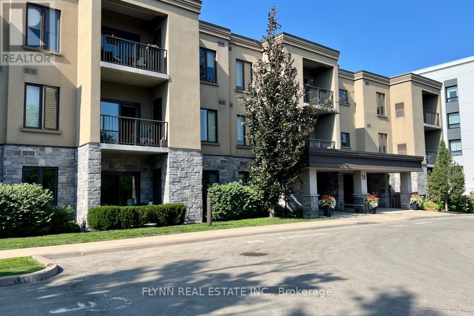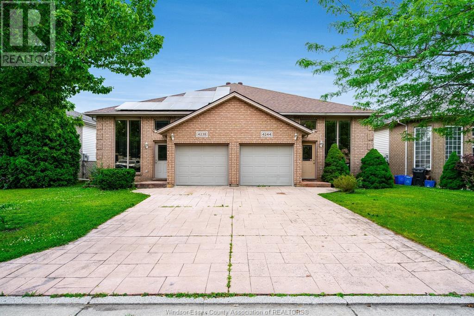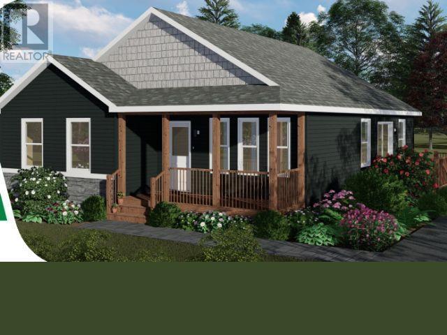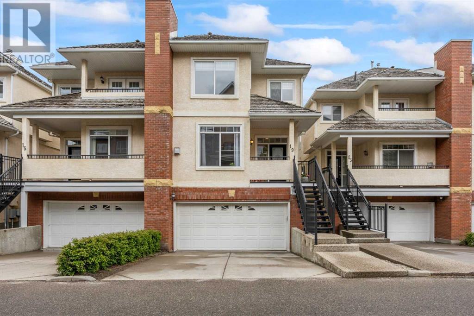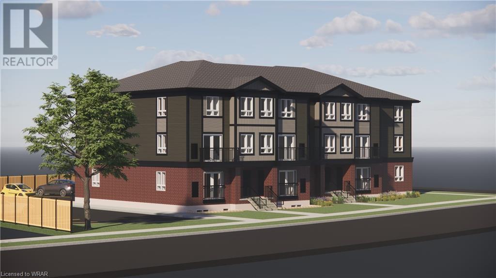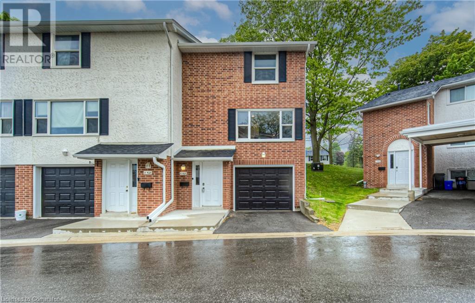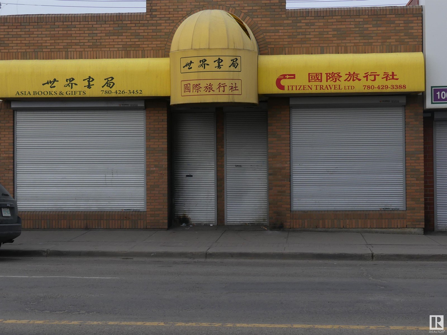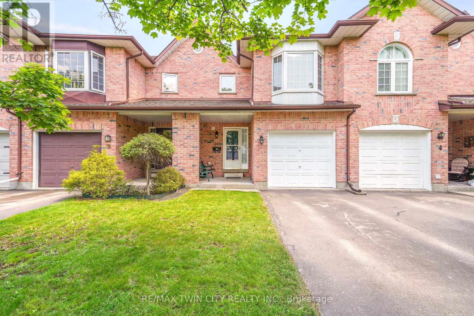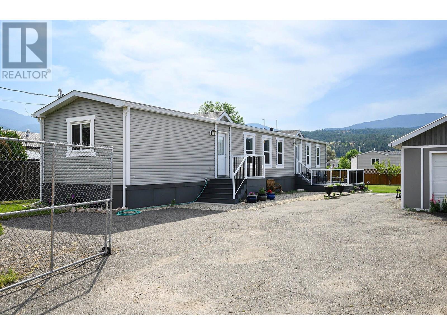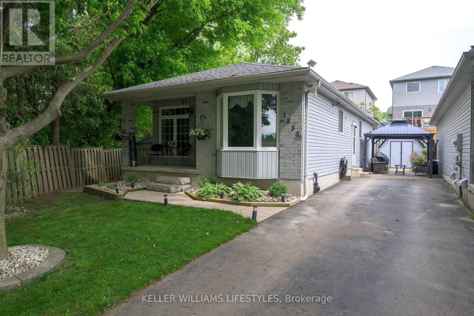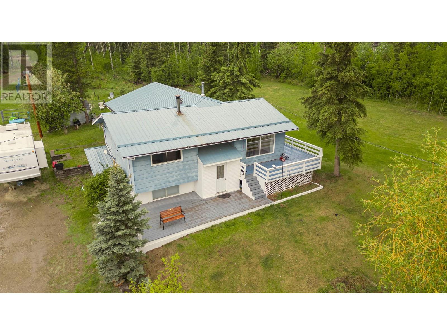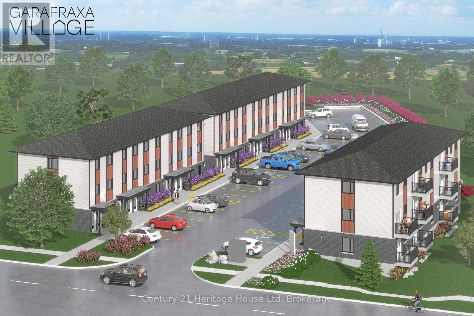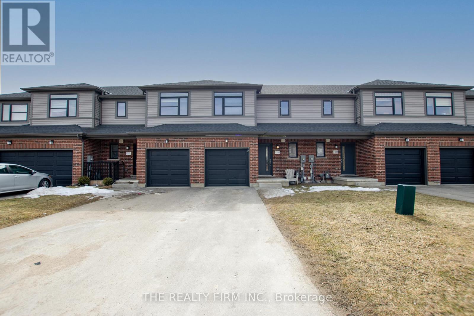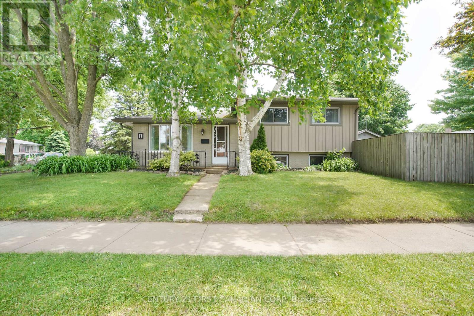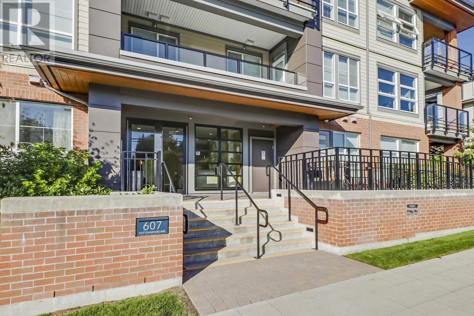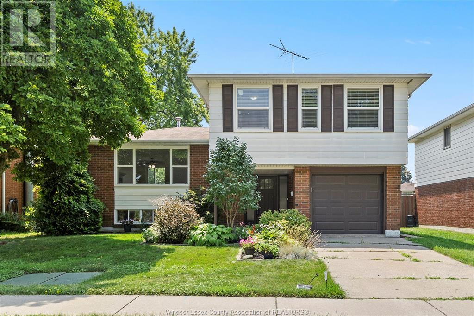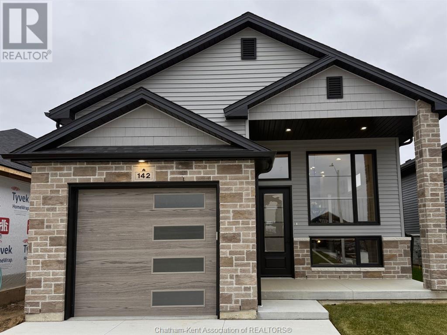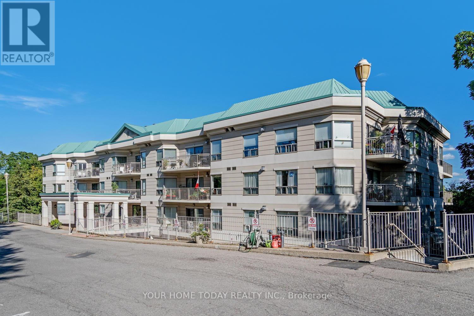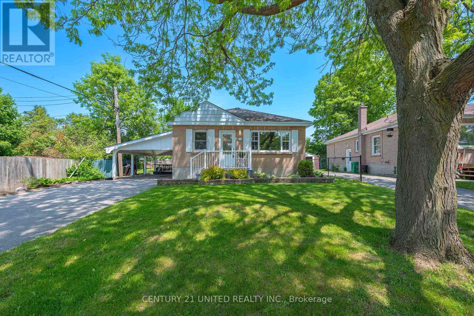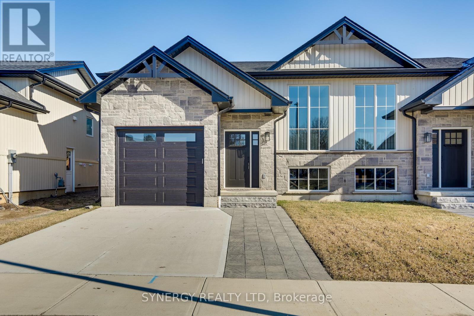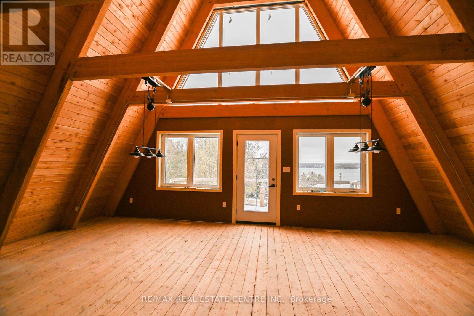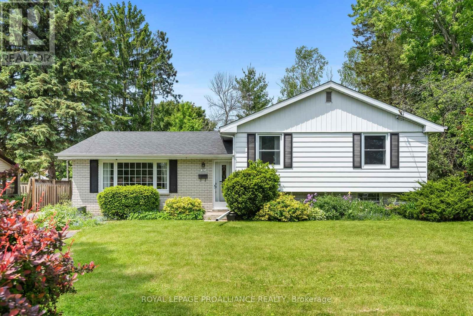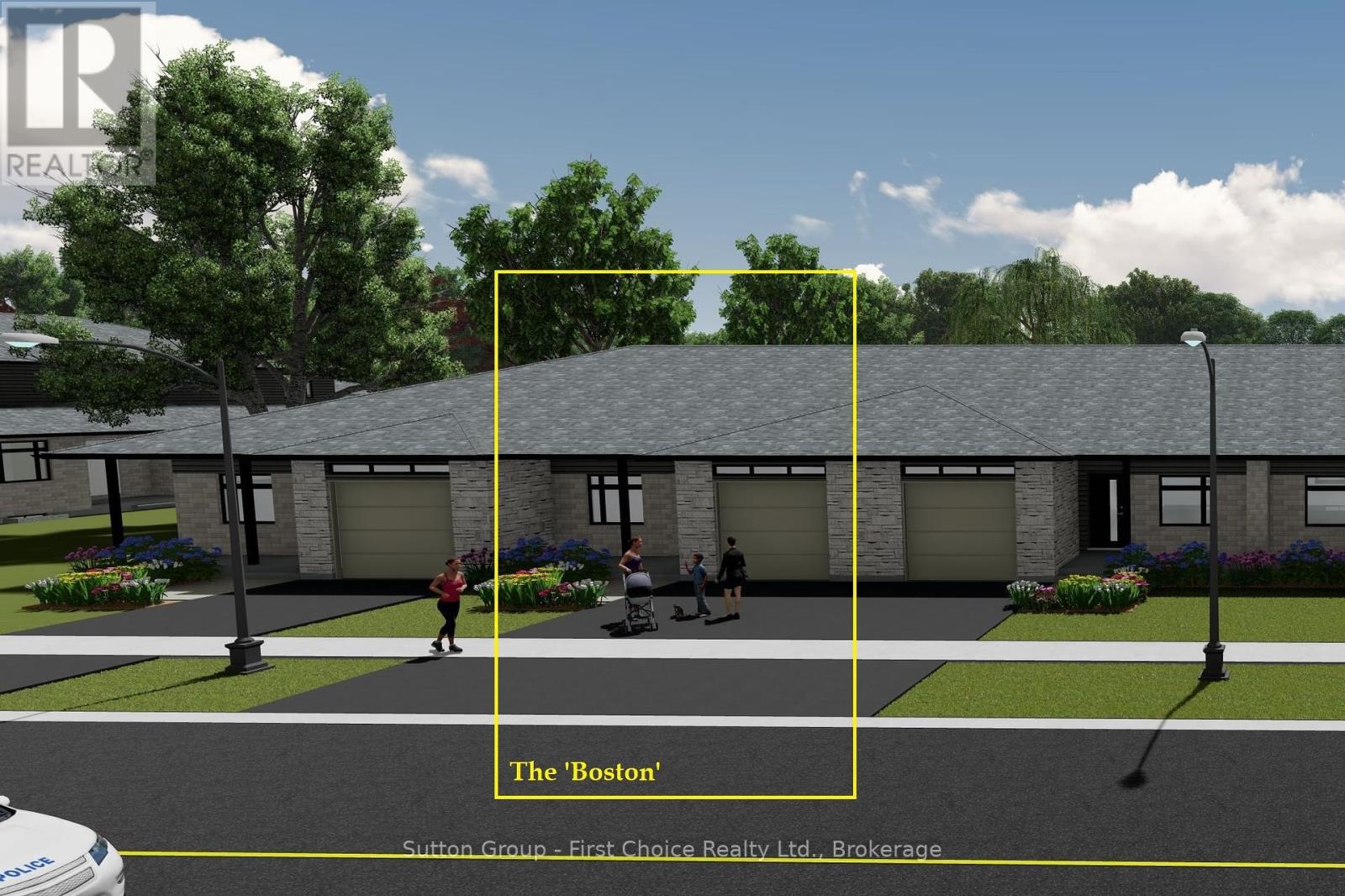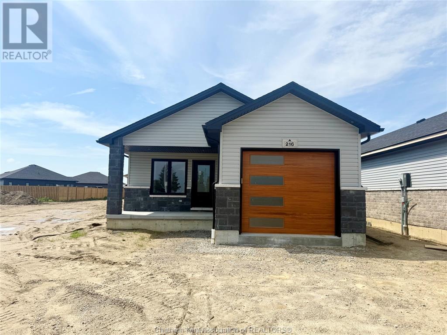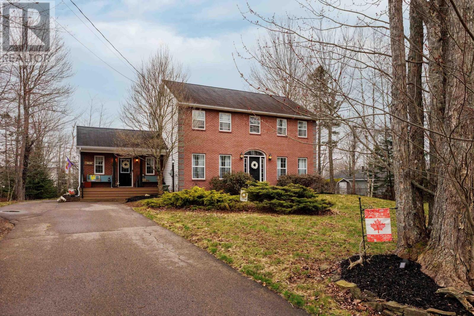209 - 16 Sullivan Avenue
Thorold, Ontario
This stunning 2-bedroom, 2-bathroom apartment condo blends modern upgrades with cozy comfort, perfect for first-time buyers, retirees, down-sizers, or anyone seeking low-maintenance living in a vibrant community. Features include: Custom Closets-by-Design maximize storage with style and functionality, keeping your space organized and clutter-free; California Shutters adorn every window, offering privacy, light control, and timeless sophistication; The recently updated kitchen is a chefs delight with modern finishes, ample cabinetry, Fisher & Paykel fridge, and a sleek design perfect for entertaining or everyday meals; Enjoy pure, clean water throughout the home for drinking and cooking with the premium AV Kinetico Deluxe water system; The Luxurious Safe Step Walk-In Hybrid Tub lets you relax in spa-like comfort with heat, lights, Bluetooth connectivity, quick-drain system, and a heated seat for ultimate relaxation; Owned 80-Gallon Water Tank for worry-free hot water supply for your daily needs, with no rental fees; and upgraded Modern and stylish light fixtures, illuminating every room with warmth and elegance. Soak in the sunshine and enjoy your morning coffee or evening unwind in this light-filled outdoor retreat on the bright and sunny balcony. Nestled in the heart of Thorold, this condo offers unbeatable convenience with easy access to local shops, restaurants, parks, and major highways. Enjoy the best of Niagara living with nearby attractions, wineries, and a welcoming community atmosphere. Don't miss the opportunity to own a meticulously updated condo. (id:60626)
Flynn Real Estate Inc.
4244 Showdown Avenue
Windsor, Ontario
Welcome to this well-maintained raised ranch semi-detached home located in the highly desirable South Windsor area. Perfect for first-time buyers, families looking to downsize or investors. Situated in a family-friendly neighbourhood, close proximity to top-rated schools, parks, Highway 401 and everyday amenities. The bright and airy foyer welcomes you with an abundance of natural light and leads into an open-concept main floor that seamlessly blends the living room, dining area and kitchen. The main level includes 3 bedrooms and a full bathroom. One of the bedrooms features direct access to the backyard deck. The fully finished lower level offers a spacious family room, a 4th bedroom, a 2nd full bathroom and a convenient laundry/utility area (new A/C & Furnace May 2023). Ideal for extended family or guests. Enjoy the outdoors in the fully fenced backyard, offering both privacy and space for entertaining. Additional features include an attached single car garage with inside entry. (id:60626)
Century 21 Local Home Team Realty Inc.
Lot 5 Wine Harbour Village Road
Wine Harbour, Nova Scotia
Imagine spending the summer months relaxing in your hammock overlooking the calming ocean sipping your coffee. This could be you after building your coastal getaway in Wine Harbour. This 6.18 acre lot is ready for development. The Nook, a turn-key brand new 3 bedroom 2 bathroom home sits perfectly on this lot. Need a garage? more space? No problem. This lot has several turn-key new build home options all for one mortgage payment. This price includes the land, lot development, drilled well, septic system, driveway, deck, heat pump, all electrical & plumbing, and more. Accessed from the public road, all 243 ft of oceanfrontage is ready to be enjoyed with your new cottage, home or park an RV. The area is quickly being recognized for its amazing views, friendly locals, and potential whale sanctuary project. Who knows, you may even just spot a fin or whale tail in the future in the bay nearby. For more potential homes, details and access instructions, reach out to a REALTOR® today. (id:60626)
Exit Real Estate Professionals
19 Sierra Morena Landing Sw
Calgary, Alberta
This freshly renovated 2-storey townhouse offers over 1,600 sq ft of thoughtfully designed living space in the sought-after community of Signal Hill. With 2 spacious bedrooms, each with its own walk-in closet and private ensuite, it’s an ideal fit for professionals, downsizers, or anyone seeking low-maintenance comfort and style.You’ll appreciate the attention to detail throughout, including new hardwood flooring, designer colour selections, and a warm, inviting layout. The updated kitchen features granite countertops and a glass tile backsplash, opening to a bright breakfast nook, while a separate dining room provides space for more formal meals. A gas fireplace creates a cozy focal point in the living area.The finished lower level includes a versatile recreation room, perfect for a media setup, gym, or home office. An attached garage, generous storage, and a quiet, well-maintained complex complete the package — all just minutes from Westhills shopping, transit, and green spaces. (id:60626)
Exp Realty
42 Hazelglen Drive Unit# 9
Kitchener, Ontario
Introducing Hazel Hills Condos, a new and vibrant stacked townhome community to be proudly built by A & F Greenfield Homes Ltd. There will be 20 two-bedroom units available in this exclusive collection, ranging from 965 to 1,118 sq. ft. The finish selections will blow you away, including 9 ft. ceilings on both levels; designer kitchen cabinetry with quartz counters; a stainless steel appliance package valued at over $6,000; carpet-free main level; and ERV and air conditioning for proper ventilation. Centrally located in the Victoria Hills neighbourhood of Kitchener, parks, trails, shopping, and public transit are all steps away. One parking space is included in the purchase price. Offering a convenient deposit structure of 10%, payable over a 90-day period. All that it takes is $1,000 to reserve your unit today! Occupancy expected Fall 2025. Contact Listing Agent for more information. (id:60626)
Century 21 Heritage House Ltd.
425 Keats Way Unit# 4
Waterloo, Ontario
Welcome to 4-425 Keats Way—an ideal opportunity for first-time buyers, young families, couples, or savvy investors looking to secure a property in one of Waterloo’s most sought-after neighbourhoods. This spacious 3-storey townhouse condo offers 3 bedrooms, 2 bathrooms, and an attached garage, all nestled within a well-managed Condominium Corporation in the heart of West Waterloo’s desirable Beechwood/University district. Step inside to find a bright and functional layout, with recent mechanical updates offering peace of mind for years to come. The freshly updated kitchen features brand-new appliances, making meal prep a breeze. Whether you're relaxing in the living room, working from home, or entertaining guests, the space feels welcoming and versatile. Upstairs, the bedrooms are generously sized, perfect for a growing family, roommates, or even a home office setup. Additional living space on the upper level adds flexibility—think media room, playroom, or quiet retreat. Located just minutes from both University of Waterloo and Wilfrid Laurier University, shopping, transit, and beautiful green spaces—this is a smart choice for homeowners and investors alike. Don’t miss your chance to view this standout condo in a prime location! (id:60626)
Coldwell Banker Peter Benninger Realty
39 Cedar Heights
Whitecourt, Alberta
Spacious & Upgraded 5-Bedroom Family Home on a Large Lot!This custom-built 5-bedroom, 4-bathroom home offers over 2,800 sq.ft. of quality living space on a generous 9,562 sq.ft. lot. With back alley access, fenced RV parking, and a shed for extra storage, the property is fully landscaped and features a beautiful two-tier deck—perfect for outdoor entertaining.Designed with family living in mind, this home features an open-concept layout, high vaulted ceilings, and a cozy natural gas fireplace. The modern kitchen boasts a large island, under and over-cabinet lighting, reverse osmosis, instant hot water tap in the kitchen, hot water on demand, and a natural gas hookup for your BBQ.Upstairs you'll find spacious bedrooms, including a primary suite roughed in for its own laundry. But what really sets this home apart is the basement: ideal for families with teens, it offers two large bedrooms—each with its own ensuite and walk-in closet. This unique setup provides privacy and comfort, a rare and valuable feature not often seen.Additional upgrades include in-floor heating and central air conditioning for year-round comfort.Located in a great neighborhood close to the hospital, schools, and rec center, this home is the total package for growing families looking for space, function, and style. (id:60626)
RE/MAX Advantage (Whitecourt)
10653 97 St Nw
Edmonton, Alberta
This free-standing commercial property presents an exciting prospect for the astute investor. Situated in the bustling Chinatown area on a prominent high-traffic thoroughfare, this location ensures maximum visibility and easy accessibility, creating a prime spot for a variety of business endeavours. Spanning 2150 square feet of newer concrete construction with a newer roof, this building's high ceilings and air-conditioning system offer a comfortable and flexible space. It is currently divided into two distinct rental units, each with separate entrances and addresses, it allows for diversification of rental income or the possibility of a multi-faceted business operation. Zoning for this property is suitable for a multitude of uses including retail, professional offices, food services, and personal services. Step into the future of your portfolio with this exceptional property. (id:60626)
RE/MAX Real Estate
A - 4 Courtland Drive
Brantford, Ontario
A Beautiful Freehold Townhome! Pride of ownership shines in this immaculate 3 bedroom, 2 bathroom freehold townhome with a garage sitting on a quiet street in the highly sought-after Brier Park neighbourhood featuring a covered front porch, an inviting entrance for greeting your guests, a bright kitchen with modern tile backsplash and tile flooring, plenty of counter space, a stainless steel fridge and stainless steel stove, and an opening that looks out to the dining area, a convenient 2pc. bathroom on the main level, and a spacious living room with laminate flooring and patio doors leading out to the stone patio in the private and fully fenced backyard space. Upstairs you'll find 3 bedrooms with laminate flooring, including a large master bedroom that enjoys a walk-in closet and an ensuite privilege to the pristine 4pc. bathroom. The full unspoiled basement offers lots of possibilities. Updates include a new furnace in 2023, new central air in 2023, new glass panels in the upstairs bedroom windows(except the master bedroom) and in the upstairs bathroom in 2024, a new large living room window in 2024, new Timberline roof shingles in 2013, new laminate flooring on the main level and upstairs in 2017, new carpeting on the stairs in 2017, water softener, and more. A lovely move-in ready home in a prime North End neighbourhood that's close to parks, schools, shopping, restaurants, and highway access. Book a private viewing! (id:60626)
RE/MAX Twin City Realty Inc.
4 Courtland Drive Unit# A
Brantford, Ontario
A Beautiful Freehold Townhome! Pride of ownership shines in this immaculate 3 bedroom, 2 bathroom freehold townhome with a garage sitting on a quiet street in the highly sought-after Brier Park neighbourhood featuring a covered front porch, an inviting entrance for greeting your guests, a bright kitchen with modern tile backsplash and tile flooring, plenty of counter space, a stainless steel fridge and stainless steel stove, and an opening that looks out to the dining area, a convenient 2pc. bathroom on the main level, and a spacious living room with laminate flooring and patio doors leading out to the stone patio in the private and fully fenced backyard space. Upstairs you'll find 3 bedrooms with laminate flooring, including a large master bedroom that enjoys a walk-in closet and an ensuite privilege to the pristine 4pc. bathroom. The full unspoiled basement offers lots of possibilities. Updates include a new furnace in 2023, new central air in 2023, new glass panels in the upstairs bedroom windows(except the master bedroom) and in the upstairs bathroom in 2024, a new large living room window in 2024, new Timberline roof shingles in 2013, new laminate flooring on the main level and upstairs in 2017, new carpeting on the stairs in 2017, water softener, and more. A lovely move-in ready home in a prime North End neighbourhood that's close to parks, schools, shopping, restaurants, and highway access. Call your REALTOR® today to book a private viewing! (id:60626)
RE/MAX Twin City Realty Inc
14 Graham Avenue S
Hamilton, Ontario
Welcome to this newly renovated Brick Bungalow which offers 3 + 1 Bedrooms, 1 + 1 Bathrooms, 1,012 sq. ft. on main floor with In-law Suite & separate entrance. Great opportunity for first time Home Buyers or Investors. Updated features 2024 - New roof, electrical panel & newer wiring, carpet in primary bedroom only,2 X kitchen with appliances on both floors, 2 complete bathrooms, lighting, flooring, painting, trim, laundry room, utility room & storage, and much more! Street Parking is available. Located in East Hamiltons Delta Neighbourhood close to schools, shopping centre, transit, parks, trendy Ottawa St venues, and minutes to highway. Vacant Possession Available! (id:60626)
RE/MAX Real Estate Centre Inc.
440 Foritana Road Se
Calgary, Alberta
Welcome to this stunning, fully renovated bungalow nestled in the heart of Forest Heights, a well-established and family-oriented community known for its mature trees, welcoming atmosphere, and unbeatable convenience. This impressive home sits on a massive lot and offers a rare combination of modern upgrades, income potential, and comfortable living space for a growing family. Boasting excellent curb appeal and a single attached garage with an extended driveway, the property is located just minutes from a wide range of amenities including schools, parks, playgrounds, shopping centers, public transportation, and major roadways—making it ideal for busy families, commuters, or investors. As you step inside, you'll immediately notice the fresh, contemporary finishes and the bright, open layout that creates a warm and inviting atmosphere throughout the main floor. The spacious living room is flooded with natural light through large windows, providing the perfect place to relax or entertain. Adjacent to the living space is a generous dining area that flows effortlessly into the fully updated kitchen, which features brand new cabinetry, sleek countertops, stainless steel appliances, and ample storage and prep space—perfect for home chefs and families who love to cook together. The main level also includes three sizable bedrooms, each with large closets and plenty of natural light, along with a beautifully renovated 4-piece bathroom showcasing modern fixtures and a clean, timeless design. Downstairs, the fully developed basement offers even more living space and incredible flexibility with its own separate entrance, making it ideal for a future illegal suite, multi-generational living, or a private space for guests or teenagers. The lower level includes a massive family room that can be customized as a home theatre, games room, or shared living area, along with two spacious bedrooms that offer comfort and privacy. There is plenty of room to add a full kitchen, creating a co mpletely self-contained unit with excellent rental potential. Recent upgrades include new flooring throughout, fresh paint, modern lighting, updated windows, and improved mechanical systems, offering peace of mind and long-term value. Outside, the expansive backyard is a true highlight of the property, offering endless possibilities for entertaining, gardening, children’s play, or even the addition of a detached garage or workshop. Whether you’re looking for a stylish, move-in-ready family home or a smart investment opportunity with future income potential, this property truly has it all. Combining modern living, a flexible layout, and a prime location close to everything you need, this beautifully updated bungalow in Forest Heights is a rare find. Don’t miss your chance to own this exceptional property—book your private showing today and explore all that it has to offer! (id:60626)
Real Broker
701 - 155 Yorkville Avenue
Toronto, Ontario
Located In The Heart Of Yorkville This Luxurious 1 Bedroom Plus Den Unit Gives You Access To The Incredible Amenities Available At This Prestigious Location (High-End Shops, Restaurants, Museums Etc...). Unit Includes Modern Finishes, Hardwood Floors, Built In Fridge, Microwave, Glass Cooktop, Washer/Dryer. Steps To The Subway, Hazelton Lanes And Yorkville Access. **EXTRAS** S/S Fridge, S/S Microwave, Cooktop And Washer/Dryer Combo. The Locker Is Located On The Same Floor. (id:60626)
Sutton Group-Admiral Realty Inc.
303 - 6500 Montevideo Road
Mississauga, Ontario
Welcome to unit 303 at the Parkview, this beautifully updated 2-bedroom, 2-bathroom condo nestled in a serene, park-like setting in the heart of Meadowvale, just steps from the scenic trails and tranquil waters of Lake Aquitaine. This expansive 1100 sq ft unit boasts an open-concept layout with lots of upgrades, perfect for both comfortable living and effortless entertaining.Recent upgrades include: Laminate flooring throughout, All-new light fixtures for a fresh, modern feel, Updated plugs and switches, A fully renovated kitchen, 2 New AC/Heat Fan units, Freshly painted in neutral tones for a clean, move-in-ready appealA true rarity, this condo also includes 3 underground parking spaces, with the ability to accommodate up to 5 vehicles an unbeatable feature for multi-car households.Features of the Parkview include a new gym, library space, party room, sauna, bike storage, stylish renovated hallways, lobby and elevators, plenty of visitors parking, as well an outdoor Gazebo and BBQ area. Included in your condo fees are Heat, AC, Hydro, TV, Internet for a worry-free budget.Enjoy the best of urban living surrounded by nature, with easy access to parks, GO transit, shopping, and all the amenities that make Meadowvale one of Mississaugas most desirable communities. (id:60626)
Ipro Realty Ltd.
52 Aletha Drive
Prince Edward County, Ontario
EXIT TO THE COUNTY! Wellington on the Lake Freehold Adult Lifestyle community. This lovely, decorated Villa is turnkey, open concept with loads of upgrades, 9' ceiling, quartz countertops, under counter lighting. Primary bedroom with walk-through closet to a large ensuite. Upgraded flooring, molding, kitchen appliances. Basement has been almost completely finished for you with high ceilings and a bathroom. This unit backs onto a thick hedge grove, so you have plenty of privacy while you watch the wildlife come and go. Enjoy sitting on your front porch or your back deck and enjoy the lake breezes and the coming and going to your friendly neighbours. Enjoy the songs of the cardinals and chickadees that frequent your private backyard. This units fees include the removal of snow as well as your lawn maintenance. Your fees also grant you access to the inground heated pool, loads of outdoor activities and the clubhouse. Minutes off your doorstep youll find the Millennium Trail, golf course, award winning wineries, breweries, restaurants and beaches. Come EXIT to the County. (id:60626)
Exit Realty Group
1727 26a St Nw
Edmonton, Alberta
Modern Home with Legal Suite & Detached Double Garage in Laurel Green! Welcome to this fully upgraded 5 BEDROOM, 3.5 BATH home located in the vibrant community of Laurel Green — perfect for growing families or smart investors. This home features a LEGAL 2 BEDROOM BASEMENT SUITE with a separate entrance, full kitchen, laundry, and its own furnace. The suite is currently rented, and the tenant is open to staying — enjoy instant rental income! The main floor boasts 9-ft ceilings, quartz countertops, ceramic tile flooring, stainless steel appliances and triple-pane windows for energy efficiency. Upstairs includes 3 spacious bedrooms, a central bonus area, full laundry, and a luxurious primary suite with walk-in closet and ensuite bath. Outside, enjoy a fully landscaped and fenced yard, concrete patio, and a detached double garage — perfect for Edmonton winters. All window coverings are included. Just minutes from schools, parks, shopping, and only 20 minutes to the airport. (id:60626)
Real Broker
263059 Highway 604
Rural Ponoka County, Alberta
Looking to find an affodable property in the country? Look no further! This beautifully maintained acreage is located on pavement between Ponoka and Lacombe. With easy access to Highway 2 and minutes from Wolf Creek Golf Course, this property offers the ideal setting for hobbyists, nature lovers, mechanics, or anyone seeking a quieter lifestyle with room to roam, a cute house and great HEATED SHOP. Take in sweeping countryside views that truly feel like a million-dollar backdrop. The gently rolling, well-kept yard invites you to relax with morning coffee on the porch, tend to your garden, or gather around the firepit under wide-open skies. The home is warm and welcoming, featuring a spacious main floor with an inviting living room that flows into a bright dining area—highlighted by a newer picture window (2012) that perfectly frames the stunning landscape. The kitchen offers ample space for meal prep, and the upper-level bedrooms provide cozy, restful retreats. Enjoy peace of mind with key updates, including a new furnace (2025) and shingles (2021). The property also includes a 32' x 40' heated shop with 220 power—ideal for projects, storage, or a home-based business—plus a detached double garage and a security system for added comfort. This is the most scenic land in Central Alberta! This property is a must-see. A rare opportunity to own a versatile acreage with the beauty of the countryside and the convenience of town access close at hand. (id:60626)
RE/MAX Real Estate Central Alberta
1337 Bostock Crescent
Pritchard, British Columbia
This home will not disappoint & shows beautifully inside & out. At only 6 years old (2019) & still looks brand new with over 1,185 sq ft, 2 bdrms plus a den (could be 3rd bdrm) & 2 baths. Also features a great floorplan & stylish finishings throughout. This extra large freehold lot is just over 1/4 acre & meticulously manicured, shows like a park and features a fully fenced yard, garden sheds & cute detached garage/workshop that could be replaced if one wanted to build a larger shop on property. This is a family friendly community with great water supply and community sewer so no septic and no strata fees/rules to worry about. Other features include 200 amp electrical & ready for Central/A/C, but no unit installed. Also just a short stroll to the South Thompson River for great fishing and/or summer fun at the beach. (id:60626)
Exp Realty (Kamloops)
1150 Parkwest Place Unit# 1004
Mississauga, Ontario
Welcome to this beautifully maintained and sun-filled condo offering the perfect blend of comfort, functionality, and lifestyle. Step into an open-concept living and dining area that flows effortlessly onto a generous southwest-facing balcony ideal for BBQs (with convenient gas hookup), relaxing evenings, and stunning views over Lake Ontario. Featuring electronic blinds in living/dinning area when shade is needed. The kitchen features a breakfast bar, ample cabinetry, and plenty of counter space perfect for casual meals or entertaining. A spacious den adds exceptional versatility and can be easily used as a second bedroom, home office, or guest retreat. The bright primary bedroom boasts a large walk-in closet and a full-size window that fills the space with natural light. Located in the sought-after Village Terraces, this well-managed building offers premium amenities including a 24-hour concierge, fitness centre, sauna, party room, workshop, games room, library, and a complimentary car wash station. Enjoy an unbeatable lifestyle just steps from the vibrant shops and dining of Port Credit, scenic trails, Lake Ontario, and top-rated schools. With the QEW just a minute away and easy access to GO Transit and local transit, commuting to downtown Toronto is a breeze. (id:60626)
Stonemill Realty Inc.
1850 Purcell Drive
London East, Ontario
Welcome to 1850 Purcell Drive, a charming and well-maintained bungalow nestled in a quiet, family-friendly pocket of East London. Great proximity to all of your amenities with just being minutes to East Park, the YMCA for family fun and easy highway access. Inside, you're greeted by a bright, front-facing living room with gleaming hardwood floors, perfect for morning light and cozy evenings. The heart of the home is the beautifully updated kitchen (2023), thoughtfully designed with white shaker cabinetry, stylish countertops, a gas stove, farmhouse sink, and sleek stainless steel appliances.The main floor features three well-sized bedrooms and a modern 4-piece bathroom, ideal for growing families or guests. Downstairs, the fully finished lower level offers an abundance of additional living space with an expansive family room with no shortage of room to entertain and gas fireplace. Room for your home office or potential fourth bedroom (just add an egress window), and a newly updated 3-piece bathroom (2023) with a walk-in shower. Step outside through the separate side entrance to your own private backyard retreat complete with landscaping, a fire pit area, storage shed, and a tranquil powered koi pond. Recent updates include: Furnace & A/C (2024) Roof shingles(2016). Whether you're a first-time buyer, a down-sizer, or looking to settle into a family-friendly neighbourhood, 1850 Purcell Drive checks all the boxes. (id:60626)
Keller Williams Lifestyles
2225 Swanfield Street
Kingston, Ontario
Welcome home to 2225 Swanfield Crescent. What a great location in the West-end of the city. Close to everything you need from shopping, to schools and parks. The customization of this wonderful property starts at the front door with a side-light that opens to allow the breeze in and a retractable, built-in screen to keep the bugs out. As you step into the spacious foyer, beautiful new flooring extends down the hall and into the kitchen. Speaking of the kitchen, Quartz countertops and indirect lighting on top of the kitchen cabinets carry-on the custom feel. From the eating area off the kitchen you have direct access to the deck and backyard, as well as the living room. Upstairs you have a generous primary suite with a 3-piece ensuite bath and a large walk-in closet. Two more bedrooms and a four-piece bath mean there is plenty or room for the family or guests. A finished rec room with good-sized windows on the lower level gives you room to spread out and relax - plus there is a four-piece bathroom on this level. If you would rather head outdoors, the backyard is fully fenced and is complete with a deck and gazebo, or sit on the covered front porch and watch the world go by. There is so much more to see. This home is move-in ready and waiting for you. (id:60626)
RE/MAX Finest Realty Inc.
234 Grand Street
Brantford, Ontario
234 Grand St, Brantford Investors Dream or First-Time Buyers Opportunity! Welcome to 234 Grand Street, a charming and affordable home in the heart of Brantford perfect for savvy investors or first-time buyers looking to get into the market! This property offers endless potential to renovate, rent, or live in while adding your own personal touches. Featuring 3 bedrooms and 2 baths, this solid home sits on a generous lot in a mature, well-established neighbourhood. With nearby schools, parks, shopping, and transit, the location is ideal for owners, tenants or future resale value. Whether you're handy and ready for a project or seeking an income-generating property, this is your chance to build equity. Dont miss out on this affordable opportunity to invest in Brantfords growing real estate market. Bring your vision and make 234 Grand St your next success story! Book your showing today opportunities like this dont last long! (id:60626)
RE/MAX Twin City Realty Inc.
28 Los Alamos Crescent Ne
Calgary, Alberta
Good opportunity for first-time buyers or a small a family , Beautifull landscaped front yard .This 2- story house comes with total of 4 bedrooms, 2 full and one half bathroom, double detached Garage. The main floor on entrance has open to above give you amber of natural light, dinning room to entertain guest, Kitchen with upgrade Stove and refrigerator, 2 Pcs bathroom and huge family room at the back with French door leads to the paved back yard to enjoy summer time, The upper floor has 3 bedrooms , one common bathroom with 2nd door to primary bedroom for convenient. The basement is fully developed for personal use with one bedroom, a living room a laundry, and 4 - pcs bathroom. Be the first one to view this property. (id:60626)
Maxwell Gold
1917 Cornerstone Boulevard Ne
Calgary, Alberta
Welcome to this stunning Brand New Never-Lived-In Duplex in the lively Community of Cornerstone. As you step through the main entrance, you're greeted by a large, front-facing living room—perfect for entertaining or relaxing with the family. The living area flows seamlessly into the flex space and the dining space. The beautifully appointed kitchen is tucked at the back of the home. The kitchen is a true gem—featuring a stylish Center Island, sleek dark cabinetry, stainless steel appliances, and a generous walk-in pantry with an adjacent door to the backyard to enjoy outdoor activities. A large, bright window fills the space with natural light while providing a view of the backyard. Upstairs, you'll find three generously sized bedrooms and 2 full baths. The spacious primary bedroom boasts a private 4-piece ensuite and walk-in closet, while a second full bathroom completes the upper level. The basement includes a separate side entrance, offering excellent potential for future development or a legal suite. Cornerstone is known for its excellent amenities and family-friendly atmosphere, with easy access to parks, schools, shopping centers, and major transportation routes. Don't miss your chance to own this gorgeous, never-occupied home in a growing, family-friendly neighborhood. Book your private showing today! (id:60626)
First Place Realty
13770 283 Road
Fort St. John, British Columbia
* PREC - Personal Real Estate Corporation. Nestled on 13.15 tranquil acres, this home is conveniently located 15 minutes from town in a serene and private setting. This property offers a perfect blend of natural beauty and modern comforts, making it an ideal escape from city life. The centerpiece is man made trails from one end of the property to the other featuring a stunning 22-foot deep man-made pond with a deck and fire pit, inviting relaxation and memorable gatherings. The 4-bedroom, 2-bathroom house strikes a balance between rustic charm and modern living. With ample space for horses and a convenient location, this retreat is a haven for those seeking a serene country lifestyle. (id:60626)
Century 21 Energy Realty
6 - 465 Garafraxa Street W
Centre Wellington, Ontario
Welcome to Your New Beginning in Fergus! Discover modern living in this brand-new stacked townhouse community on Garafraxa Street West, where small-town charm meets contemporary comfort. Choose from thoughtfully designed 2, 3, and 4-bedroom models, perfect for first-time buyers, growing families, or anyone ready to trade the city hustle for a quieter, more relaxed lifestyle. Set in the heart of Fergus, this exciting new development offers the best of both worlds: peaceful surroundings with easy access to all the essentials. Just minutes from the newly built Groves Memorial Community Hospital, as well as scenic walking trails, and local parks, this neighbourhood is ideal for those who value wellness, nature, and a sense of community. Commuters and remote workers alike will love the balance of tranquility and connectivity. While you're only about an hour from the GTA, you'll feel miles away from the noise and congestion. A prime location, perfect for enjoying the nearby downtown Fergus shops, or strolling through the beautiful sites of Elora, life here moves at a pace that lets you appreciate every moment. Inside, every unit features modern finishes, open-concept layouts, and large windows for natural light. Enjoy smart, efficient design and stylish touches throughout, all crafted with today's homeowner in mind. Don't miss your chance to be part of a growing neighbourhood that's still affordable, still welcoming, and ready for your next chapter. Make your move to Fergus where community, comfort, and convenience come together. (id:60626)
Century 21 Heritage House Ltd
592 Glenridding Ravine Dr Sw
Edmonton, Alberta
Looking for a place that combines comfort, style, and an income boost? This nearly-new 3-bedroom beauty is move-in ready and offers everything you could want, including a legal basement suite to help with your mortgage! Step inside to a bright, spacious floor plan with 9-foot ceilings and luxury vinyl plank flooring throughout. The gourmet kitchen is a showstopper, featuring an oversized island and upgraded stainless steel appliances. The large living room is perfect for family gatherings and includes a chic electric fireplace, setting the perfect ambiance. Upstairs, you'll find a bonus room, two generously-sized additional bedrooms, and a huge primary bedroom suite with a walk-in closet. The Large yard is perfect for family gatherings. This property is sparkling clean and just waiting for its next family to move in and make it their own. Close to Major Amenities, Schools, Shopping and the Anthony Henday. Don’t miss out! (id:60626)
Mozaic Realty Group
1310 Michael Circle
London East, Ontario
Beautiful Freehold Townhome No Maintenance Fees! This well-maintained 3+1 bedroom, 3.5-bath townhouse offers the perfect opportunity for first-time buyers or investors. With modern finishes and a fantastic location backing onto Stronach Park, this home provides both comfort and convenience. The bright, open-concept main floor features a spacious living and dining area, along with an updated kitchen complete with sleek countertops and plenty of storage. Upstairs, the primary suite boasts a walk-in closet and a private ensuite, while two additional bedrooms and a full bath complete the level. The finished basement adds extra living space, a full bathroom, and a versatile rec room. Outside, the deck is perfect for relaxing or entertaining, with garage access for added convenience. Located near Fanshawe College, public transit, shopping, parks, and community amenities, this home is move-in ready and waiting for you! (id:60626)
The Realty Firm Inc.
1 Buchan Road
London East, Ontario
Welcome to 1 Buchan Road. This handsomely updated home is loaded with incredible living space, inside and out. With four finished levels, 4 bedrooms, 1.5 updated baths, 3 separate family/living rooms, there's oodles of space for everyone. From the large, bright, updated kitchen you can keep any eye on the gang in the livingroom (or watch tv!) through the peek-a-boo cut out above the sink, quickly pop out to the patio to check dinner on the natural gas BBQ or pick fresh veggies from the garden. Come winter, you'll find a cozy retreat in front of the family room gas fireplace while watching the kids hang out in the lower level recroom. The mid-level 4th bedroom and half bath are great for guests or sullen teens. Lots of storage in the laundry/utility room with main floor laundry hook up option as well plus bonus cold room. Moving outside, this home is situated on a lovely corner lot with low maintenance perennial gardens and shaded front porch that lets you relax and enjoy watching the world go by. Prefer a little privacy? Your fully fenced back yard offers a spacious deck and patio area as well as a big, back yard complete with raised garden beds, firepit and large shed with hydro for all your outdoor storage needs. Convenient EV hook up in large, double driveway ready for your charger. Nestled in Argyle's Nelson Park neighbourhood, you have all of the amenities you could want, lots of parks, a quick drive to East Lions Pool and Community Center, plus quick access to The 401, London International Airport, Hwy. 2. Visit 1 Buchan Road and you'll want to call it home. (id:60626)
Century 21 First Canadian Corp
308 607 Cottonwood Avenue
Coquitlam, British Columbia
Stanton House by Polygon is a collection of contemporary low-rise apartment residences in the growing neighborhood of West Coquitlam. Fabulous north facing 1 bed/1 bath home featuring a functional floor plan with modern cabinetry, gas stove, stainless steel appliances, rich laminate flooring and a private deck/patio, 1 parking & 1 storage. The building comes with a fully equipped fitness studio and a social lounge. Conveniently located close to Burquitlam Skytrain Station, Safeway, SFU, Lougheed Mall, YMCA & Cottonwood Park. Perfect for singles, couples or investors! Don't miss out on this good deal! Open house July 19, Sat 2-4pm (id:60626)
Sutton Group-West Coast Realty
9805 Esplanade
Windsor, Ontario
AVAILABLE IMMEDIATELY, RENOVATED HOME WITH UPDATED KITCHEN AND FLOORS IN THREE LEVELS. SOME MORE WORK IS BEING DONE. NEW ROOF IS BEING INSTALLED BEFORE CLOSING. OPEN CONCEPT LR/DR WITH EAT IN KITCHEN. NOT MUCH AVAILABLE IN THE AREA, NOTHING TO DO, JUST MOVE IN. VERY INVITING HOME, GRANITE COUNTER TOP IN KITCHEN, NEWER WINDOWS, NEW BLINDS, LARGE FENCED BACKYARD FOR FUTURE ABOVE OR INGROUND POOL. GREAT LOCATION FOR SCHOOLS. SHOPPING, BUSES, PARKS, GOLF COURSE. HOUSE SHOWS VERY BEAUTIFUL, SUITABLE FOR SMALL OR GROWING FAMILY. MUST BE SEEN TO APPRECIATE. (id:60626)
RE/MAX Preferred Realty Ltd. - 585
61 Seventh Avenue
Kingston, Ontario
This versatile mixed-use property offers tremendous potential for investors and developers alike. Currently configured with two residential units and a convenience store, it presents an ideal opportunity to convert into a triplex or maintain the commercial space while having two or three residential units. Located in the sought-after Kingscourt neighborhood, this property benefits from high visibility and foot traffic, perfect for a variety of business ventures. With some renovations, you could unlock its full income-generating potential. Whether you're looking to expand your rental portfolio or establish a business with residential units, this property offers the flexibility and location you're looking for. Don't miss out on this exciting opportunity to create a profitable, well-located investment in a growing community! (id:60626)
RE/MAX Rise Executives
175 Ironwood Trail
Chatham, Ontario
Introducing ""The Raised Birch"", built by Maple City Homes Ltd. This brand new home will be ready in summer of 2025. The kitchen includes quartz countertops, that flows into the dining space and living room giving an open concept design. Patio doors off the living room, leading to a covered rear deck. Retreat to your primary bedroom, which includes a walk-in-closet and an ensuite. Price includes a concrete driveway, fenced in yard, sod in the front yard & seed in the backyard. With an Energy Star Rating to durable finishes, every element has been chosen to ensure your comfort & satisfaction for years to come. 30% holdback from co-operating commission if property shown by the listing agent. Price inclusive of HST, net of rebates assigned to the builder. All Deposits payable to Maple City Homes Ltd. These photos are from a previous listing and are subject to change. (id:60626)
Royal LePage Peifer Realty Brokerage
4620 50a Ave
Evansburg, Alberta
This executive home with dbl garage, is located in Evansburg. With 4 bed, 4 bath, over 3,000 sq ft of living, this home offers an open-concept floor plan that effortlessly blends luxury with comfort, making it perfect for both entertaining & family living. Main floor is bright & has large windows that overflow with natural light. The inviting entryway, with a Tiffany Chandelier, leads to a spacious living rm featuring a cozy wood fireplace & a lg dining rm ideal for gatherings. The functional kitchen is complete with white cabinetry, granite countertops, beautiful island and stainless-steel appliances. Main floor also includes a laundry rm & a master suite with lg 5pc bath. Upstairs there's 2 additional beds & a 5pc bath. Downstairs has 1 bed, 3pc bath with space for a 2 person sauna, rec room with bar & new appliances, air hockey & a theatre room. Out back, just off the deck, there's a relaxing fire pit area with a waterfall feature. Amazing home has so much to mention - additional info sheet available. (id:60626)
Sterling Real Estate
331 Silverbirch Boulevard
Mount Hope, Ontario
Welcome to the beautiful Villages Of Glancaster! An extremely welcoming, peaceful and friendly community! This detached 2 bedroom, 3 bathroom bungaloft has everything you need to unwind and enjoy. The main level features primary bedroom privileges with an ensuite bathroom, a full kitchen, powder room, dining room and spacious living room with high vaulted ceilings, the convenience of laundry on the main level, bright windows and a walkout to the backyard deck! The upper level holds a 2nd bedroom which also holds ensuite privileges! The basement has a large rec room and plenty of storage space! The exterior features an attached single car garage, a private driveway and a quiet backyard space. Outside, the community truly shines with a wealth of recreational opportunities. Tennis courts, mini putt and you can enjoy leisurely afternoons at the clubhouse! Take advantage of the indoor pool and exercise room to stay active year round. Challenge friends to a game of pool, pickle ball or explore your competitive side in the games room! And for those who love to unwind, the library offers a peaceful retreat. It even has an on-site hair salon for a quick refresh. If your looking to host an event you also have the community kitchen and party room! This property and community truly has it all! (id:60626)
Exp Realty
15935 58 St Nw
Edmonton, Alberta
Exciting & Rare Find Backing Onto Lake Hollick Kenyon! This one-of-a-kind custom-designed architectural gem offers stunning lake views and unique character throughout. Step inside to discover a beautifully updated home featuring all-new flooring, renovated bathrooms, a modernized kitchen with peninsula island, and stylish new fixtures. The open-concept main floor boasts a cozy wood-burning fireplace and formal dining area leading to a spacious deck and sunroom overlooks the beautifully landscaped backyard and lake. Perfect for entertaining! Upstairs you will find a custom designed luxurious primary suite with a 5 piece onsuite, serene reading lounge/den with panoramic lake views, 3-way fireplace, and windows opening up into the home for ideal lighting. Two additional bedrooms share a full bath and a generous laundry room with built-in storage. The walkout basement leads to a patio ideal for summer relaxation. A must-see! (id:60626)
One Percent Realty
102 - 24 Chapel Street
Halton Hills, Ontario
** Condo fee includes water, heat and air conditioning! Looking for a lock and leave lifestyle in an affordable and well-maintained building then this is the unit for you!! Located in the sought-after boutique Victoria Gardens with close and easy access to Main Street, Go Station, shops, churches, library, hospital and more better hurry! A lovely lobby sets the stage for this ground level walkout unit that has been nicely updated with fresh paint, luxury vinyl plank flooring and more. The spacious open concept kitchen/dining/living room is perfect for entertaining guests with large breakfast bar for casual gatherings, a dining area for formal dinners and a sun-filled living room with gas fireplace and walkout to a large private terrace with plenty of space for your patio furniture. Two bedrooms, the primary with his and her closets and 4-piece ensuite with jet tub, 3-piece bathroom, laundry and plenty of storage complete the unit. A locker and underground parking add to the enjoyment. Building amenities include, games room, party/meeting room, BBQ terrace, library, exercise area and more. (id:60626)
Your Home Today Realty Inc.
798 Nicholls Place
Peterborough North, Ontario
This well-maintained home on quiet Nicholls Place is ideal for retirees, families, or first-time home buyers looking for a comfortable place to grow. Featuring three bedrooms upstairs, an eat-in kitchen, and an additional bedroom downstairs, it offers flexible living space to suit your needs. Two full bathrooms--one on each level--provide added convenience. The finished basement includes a rec room, a combined laundry and bathroom, a large bedroom for guests, and a storage room with a workbench to complete your projects. Outside, enjoy a fenced backyard with a shed, a deck with built-in benches, and beautiful gardens perfect for outdoor activities and family gatherings. A covered carport adds convenience and protection for your vehicle. Located in a friendly neighbourhood close to all amenities, this home is ready for a family looking to put down roots and make it their own. (id:60626)
Century 21 United Realty Inc.
105 Mountain Avens Crescent
Fort Mcmurray, Alberta
BEAUTIFUL 5-BEDROOM HOME (4 UPSTAIRS) IN TIMBERLEA. With over 1,760 sqft of living space, this modified bi-level home offers open concept living on the main floor with 3 full bathrooms, a fully finished basement and double attached, heated garage. The kitchen has a traditional feel with dark wood cabinetry, SS appliances, pantry, breakfast bar and generous counter space. Off of the kitchen is a laundry room with access to the rear deck. Completing this level are 3 good sized bedrooms and a full bathroom. The upper level is home to a large master bedroom oasis with vaulted ceilings, walk-in closet and spacious ensuite bathroom with jetted tub and stand up shower. The finished basement with separate entrance has a family room with wet bar, full bathroom, spacious bedroom, storage space and utility room. The backyard is fully fenced and landscaped with a gas hookup on the deck. The double attached & heated garage measures 20'x23'; driveway and walkways are exposed aggregate. Located only steps from a beautiful pond, this quiet street is close to schools, shopping, parks, trails and more! Be sure to schedule your private tour today! (id:60626)
Exp Realty
3 Haddon Lane
Strathroy-Caradoc, Ontario
Introducing an exquisite raised ranch semi-detached home that effortlessly combines modern elegance with functional living. This home boasts 2+2 bedrooms and three full bathrooms, including a primary ensuite featuring a sleek, modern shower and walk in closet. The functional kitchen comes with ample cabinetry, an island, and luxurious quartz countertops, all seamlessly flowing into the inviting main level living spaces enhanced by beautiful hardwood flooring. The lower level impresses with soaring 9-foot ceilings and an abundance of natural light, creating a warm and welcoming atmosphere. The two bedrooms in the lower level offer versatility for guests or a home office. This pristine home is brand new and comes complete with a Tarion warranty, providing peace of mind for years to come. Don't miss the opportunity to call this remarkable property your own! (id:60626)
Synergy Realty Ltd
3243 Highway 4
Central West River, Nova Scotia
I was so relieved when I arrived at a newer build and saw all the character that most new homes lack. There is interesting vinyl cedar shakes on the outside, French doors and vaulted ceilings on the inside; it takes away the starkness of new and adds warmth. Welcome to 3243 HWY 4 in Central West River! This 3bedroom, 2 bath home is ready for its next chapter. I love the number of windows on the house, as it welcomes natural light in and really there is no need for blinds as you are very private on your 3 acres. Folks are going to go crazy over the massive three door garage. Perfect for summer vehicles, toys, workshop; you name it, you can have it. The property recently has seen major landscaping improvements with drainage, clearing, leveling, new gravel. What others will enjoy is the proximity to HWY 104 so commuting to New Glasgow or Truro will be easy. Three fun shops are nearby for grocery, flowers, liquor and more. This is a property you must come visit so you can understand the ease it will provide you! All at 3243 HWY 4 in Central West River! (id:60626)
Results Realty Atlantic Inc.
9 Urban Street
South Bruce Peninsula, Ontario
This is cute as button with spectacular lake views. 2 finished levels and room for your finishes on the ground level. Soaring ceilings and windows give the feeling of being in your own Swiss chalet. Holiday home , or Air B&B or live in it your self, the location simply cannot be beat. Just steps to the water. Propane heat, Well and septic so bills are minimal. Lake view balcony for sunset watching, wooded area behind for nature watching what more do You need? Property Taxes to be established with the home now on it. (id:60626)
RE/MAX Real Estate Centre Inc.
2101 - 300 Croft Street
Port Hope, Ontario
Welcome to 300 Croft Street #2101. Nestled in the sought after Croft Garden Home Condominiums, this 2 bedroom, 2 bathroom residence is located in the town of Port Hope, just a 5 minute drive from the charming downtown area, known for its vibrant community, amazing shops and restaurants. This home features beautiful cathedral ceilings and an open concept design with luxury vinyl flooring and new light fixtures, creating a flow between living spaces. The kitchen is a highlight with stainless steel appliances, quartz counters and a convenient breakfast bar. Both bedrooms boast vinyl floors and spacious double door closets. The main floor bathroom features quartz counters with clean white cabinetry. A dedicated laundry room ensures convenience and ample storage. For outdoor enjoyment, the home provides a quiet and private porch and retractable screen door perfect for spring, summer, and fall evenings! Lots of visitor parking and mailboxes are just steps away. The property's close proximity to the 401 ensures easy commuting. (id:60626)
The Nook Realty Inc.
36 Applewood Drive
Belleville, Ontario
Nestled at the end of a quiet cul-de-sac in Applewood Gardens, a well-established and friendly neighbourhood in Belleville, this charming side-split home offers a terrific combination of character, space, and location. Situated in the city's west end, this 1,500 sq ft home offers easy access to schools, parks, and amenities, and features four bedrooms and two full bathrooms, ideal for growing families or those seeking a peaceful retreat with room to spread out. Step inside to find original hardwood floors in the living room, dining rooms and bedrooms, creating a warm and inviting atmosphere. The dining area and kitchen lead into an expansive 19' by 19' family room with a cozy fireplace, perfect for entertaining or curling up with a good book. Three generously-sized bedrooms include a large primary bedroom and a nicely updated main bathroom. A fourth bedroom is located on the lower level, offering privacy for guests or older children. A 3-piece bathroom on the main floor adds extra convenience. Outside, the large backyard is shaded by mature trees, offering a private and secure space for children and pets to enjoy. A small deck outside one of the bedrooms offers a sunny spot to relax. With roof shingles replaced in 2017, furnace in 2023 and freshly painted throughout, this home is move-in ready. Whether you're a first-time buyer or looking to settle into a welcoming, family-friendly neighbourhood with mature trees, this property combines timeless charm with modern comfort in a prime Belleville location. (id:60626)
Royal LePage Proalliance Realty
90 Lawson Drive
South Huron, Ontario
Under Construction! Pinnacle Quality Homes is proud to present the Boston bungalow/townhouse plan in South Pointe subdivision in Exeter. All units are Energy Star rated; Contemporary architectural exterior designs. This 1286 sqft bungalow plan offers 2 beds/2 full baths, including master ensuite & walk-in closet; Sprawling open concept design for Kitchen/dining/living rooms. 9' ceilings on main floor; High quality kitchen and bathroom vanities with quartz countertops; your choice of finishes from our selections (depending on stage of construction); 2 stage high-eff gas furnace, c/air and HRV included. LED lights; high quality vinyl plank floors in principle rooms; Main floor Laundry Room; Central Vac roughed-in. Fully insulated/drywalled/primed single car garage w/opener; concrete front and rear covered porch (with BBQ quick connect). Basement finish option for extra space (rough-in for extra bath) with high ceilings and 'egress' window for additional Bedroom. Large yard (fully sodded). Photo is for reference only, actual house may look different. (id:60626)
Sutton Group - First Choice Realty Ltd.
Royal LePage Heartland Realty
216 Ironwood Trail
Chatham, Ontario
Welcome to ""The Birch"" built by Maple City Homes Ltd. Offering approximately 1397 square feet of living space, this new construction home provides an open concept layout that offers both indoor and outdoor spaces for you to enjoy with front and rear covered porches. The kitchen includes quartz countertops, that flows into the dining space and living room giving an open concept design. Patio doors off the dining room, leading to a covered deck. Retreat to your primary bedroom, which includes a walk-in-closet and an ensuite. Price includes a concrete driveway, fenced in yard, sod in the front yard & in the backyard. With an Energy Star Rating to durable finishes, every element has been chosen to ensure your comfort & satisfaction for years to come. Price inclusive of HST, net of rebates assigned to the builder. All Deposits payable to Maple City Homes Ltd. (id:60626)
Royal LePage Peifer Realty Brokerage
86 East 19th Street
Hamilton, Ontario
Welcome to this charming 3-bedroom, 1-bathroom mountain bungalow, ideally located in the sought-after Inch Park community. This captivating home offers the perfect blend of character and convenience, just steps from scenic Escarpment views, the lively Concession Street shops, Juravinski Hospital, and right beside G.L. Armstrong Elementary School. With seamless access to downtown, this location checks every box. Enjoy your morning coffee on the inviting east-facing front porch, soaking in the warmth of the sunrise. Thoughtfully updated, the home features beautiful hardwood fooring and an open-concept layout. At its heart is a stunning contemporary kitchen, showcasing quartz countertops, stylish open shelving, and a peninsula that fows effortlessly into the dining area. The full bathroom features a sleek new vanity, while three well-appointed bedrooms offer comfortable retreats for rest or work-from-home versatility. A convenient main foor laundry area adds everyday functionality and doubles as a perfect mudroom, connecting to the serene and private backyard. Step outside into a fully fenced yard (2022), beautifully landscaped with a garden shed (2022) and plenty of room for summer entertaining. Painted throughout in calming, neutral tones, this move-in-ready home is a must-see. Don't miss your chance to make this one yours this is more than a house; its a lifestyle. **RSA**-- (id:60626)
RE/MAX Escarpment Realty Inc.
191 Teviot Place
Valley, Nova Scotia
Welcome to this stunning family home, perfectly nestled in the highly sought-after Valley area. This beautiful home offers 3 large bedrooms, including a huge primary bedroom with a newly renovated ensuite bath and a massive walk-in closet. The main floor features hardwood floors, a fabulous mudroom with loads of storage, and the convenience of main floor laundry. The heart of the home is the spacious kitchen, complete with a large pantry and a cozy breakfast nook that opens directly onto a deck that spans the entire back of the house, perfect for outdoor dining and relaxation. The living room offers a charming built-in library, while the rec room downstairs boasts a gorgeous built-in entertainment center, ideal for family movie nights. The lower level also includes a versatile den/playroom with its own attached bathroom, providing great flexibility for a growing family. With three full baths, plus a convenient half bath near the back entry, this home is both functional and elegant. The newly renovated main bathroom adds a touch of modern luxury. The home has very close proximity to the highway for easy commuting. Tastefully decorated and well maintained, this is the ultimate family home in a fantastic family-friendly neighbourhood. Don't miss your opportunity to experience the comfort and style of this exceptional property! (id:60626)
Royal LePage Truro Real Estate

